New Homes » Kanto » Tokyo » Tachikawa
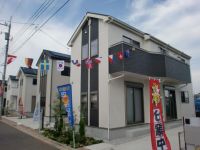 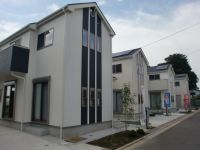
| | Tokyo Tachikawa 東京都立川市 |
| JR Chuo Line "National" walk 24 minutes JR中央線「国立」歩24分 |
| The remaining two buildings ・ Shaping land! Residential home all 16 compartments solar panels installed! 残り2棟・整形地!一戸建て 全16区画太陽光パネル搭載! |
| I'm home, In implementing the contract building cumulative number of 50,000 buildings achieve commemorative gift campaign! ! H25 / 12 / 9 ~ H25 / 12 / For those who had you contracts concluded before 27, In implementing the contract building cumulative number of 50,000 buildings achieve commemorative gift campaign. To the person who handed over to to your conclusion of a contract received at the end of January during the period, Thi ・ We will present a 300,000 yen worth of coupons that can be used in Jay Home Service. ※ Your contract is with the price adjustment, Will this campaign covered. ※ In the case of cancellation, This campaign will be invalid. ※ For more information please contact your sales representative. ただいま、契約棟数累計50,000棟達成記念プレゼントキャンペーンを実施中!! H25/12/9 ~ H25/12/27までにご成約いただいた方を対象に、契約棟数累計50,000棟達成記念プレゼントキャンペーンを実施中。 期間中にご成約いただき1月末までにお引渡しの方に、ティ・ジェイホームサービスで使える30万円分のクーポン券をプレゼントいたします。 ※価格調整を伴うご契約は、本キャンペーン対象外となります。 ※解約の場合、本キャンペーンは無効となります。 ※詳細は営業担当者にお問い合わせください。 |
Features pickup 特徴ピックアップ | | Construction housing performance with evaluation / Design house performance with evaluation / Long-term high-quality housing / Solar power system / Pre-ground survey / Seismic fit / Year Available / Parking two Allowed / Super close / Facing south / Bathroom Dryer / A quiet residential area / LDK15 tatami mats or more / Or more before road 6m / Japanese-style room / Shaping land / Washbasin with shower / Face-to-face kitchen / Wide balcony / Toilet 2 places / Bathroom 1 tsubo or more / 2-story / 2 or more sides balcony / South balcony / Zenshitsuminami direction / Nantei / Underfloor Storage / The window in the bathroom / City gas / Flat terrain / Development subdivision in 建設住宅性能評価付 /設計住宅性能評価付 /長期優良住宅 /太陽光発電システム /地盤調査済 /耐震適合 /年内入居可 /駐車2台可 /スーパーが近い /南向き /浴室乾燥機 /閑静な住宅地 /LDK15畳以上 /前道6m以上 /和室 /整形地 /シャワー付洗面台 /対面式キッチン /ワイドバルコニー /トイレ2ヶ所 /浴室1坪以上 /2階建 /2面以上バルコニー /南面バルコニー /全室南向き /南庭 /床下収納 /浴室に窓 /都市ガス /平坦地 /開発分譲地内 | Property name 物件名 | | Newly built single-family blooming garden Tachikawa Sakae 2-chome [Long-term high-quality housing] 新築一戸建て ブルーミングガーデン 立川市 栄町2丁目【長期優良住宅】 | Price 価格 | | 39,900,000 yen ・ 40,200,000 yen 3990万円・4020万円 | Floor plan 間取り | | 4LDK 4LDK | Units sold 販売戸数 | | 2 units 2戸 | Total units 総戸数 | | 16 houses 16戸 | Land area 土地面積 | | 119.18 sq m ~ 119.18 sq m (36.05 tsubo ~ 36.05 tsubo) (Registration) 119.18m2 ~ 119.18m2(36.05坪 ~ 36.05坪)(登記) | Building area 建物面積 | | 93.98 sq m ~ 94.55 sq m (28.42 tsubo ~ 28.60 square meters) 93.98m2 ~ 94.55m2(28.42坪 ~ 28.60坪) | Driveway burden-road 私道負担・道路 | | Subdivision within 6.0m public road 分譲地内6.0m公道 | Completion date 完成時期(築年月) | | Mid-September 2013 2013年9月中旬 | Address 住所 | | Tokyo Tachikawa Sakae 2-12-27 東京都立川市栄町2-12-27他 | Traffic 交通 | | JR Chuo Line "National" walk 24 minutes
JR Chuo Line "Tachikawa" bus 7 minutes Asahi Board walk 8 minutes JR中央線「国立」歩24分
JR中央線「立川」バス7分旭会歩8分
| Related links 関連リンク | | [Related Sites of this company] 【この会社の関連サイト】 | Person in charge 担当者より | | Rep Ogura Hiroshimoto Age: 20 Daigyokai Experience: My name is born six years Koriyama, Fukushima Prefecture Kokura Hiroshimoto. I selling of good footwork, Shi delivered quickly you there was listing to your needs, As meet to your smile, I will do my best. 担当者小倉 寛基年齢:20代業界経験:6年福島県郡山市出身の小倉寛基と申します。フットワークの良さが売りの私が、お客様のニーズにあった物件情報をいち早くお届けし、お客様の笑顔に出会える様、一生懸命頑張ります。 | Contact お問い合せ先 | | TEL: 0800-603-0319 [Toll free] mobile phone ・ Also available from PHS
Caller ID is not notified
Please contact the "saw SUUMO (Sumo)"
If it does not lead, If the real estate company TEL:0800-603-0319【通話料無料】携帯電話・PHSからもご利用いただけます
発信者番号は通知されません
「SUUMO(スーモ)を見た」と問い合わせください
つながらない方、不動産会社の方は
| Sale schedule 販売スケジュール | | First-come-first-served basis application being accepted 先着順申込受付中 | Building coverage, floor area ratio 建ぺい率・容積率 | | Building coverage 40% volume of 80% 建ぺい率40% 容積率80% | Time residents 入居時期 | | Immediate available 即入居可 | Land of the right form 土地の権利形態 | | Ownership 所有権 | Structure and method of construction 構造・工法 | | Wooden 2-story (conventional method) 木造2階建(在来工法) | Construction 施工 | | Ltd. Toei housing 株式会社東栄住宅 | Use district 用途地域 | | One low-rise 1種低層 | Other limitations その他制限事項 | | [Trade aspect] Seller 【取引態様】売主 | Overview and notices その他概要・特記事項 | | Contact: Ogura Hiroshimoto, Building confirmation number: No. H25SHC106066 other, [Trade aspect] Seller 担当者:小倉 寛基、建築確認番号:第H25SHC106066号他、【取引態様】売主 | Company profile 会社概要 | | <Seller> Minister of Land, Infrastructure and Transport (7). No. 003,564 (one company) National Housing Industry Association (Corporation) metropolitan area real estate Fair Trade Council member (Ltd.) Toei housing Tokyo second branch Yubinbango189-0013 Tokyo Higashimurayama Sakae 2-27-1 Excellence Kumegawa <売主>国土交通大臣(7)第003564号(一社)全国住宅産業協会会員 (公社)首都圏不動産公正取引協議会加盟(株)東栄住宅東京第二支店〒189-0013 東京都東村山市栄町2-27-1 エクセレンス久米川 |
Local appearance photo現地外観写真 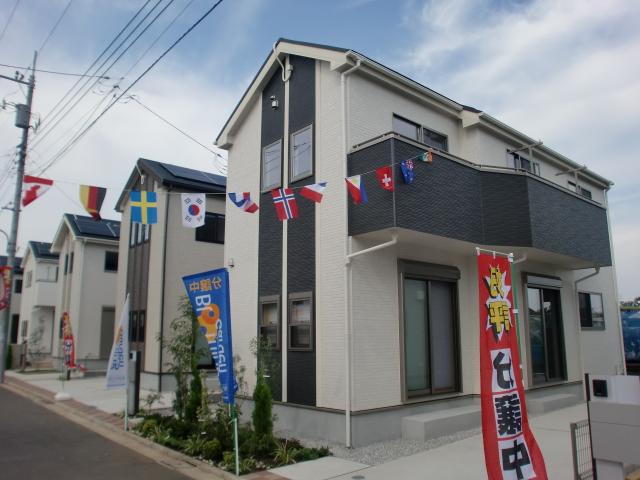 It was completed. Local streets local (September 2013) Shooting
完成しました。現地街並み現地(2013年9月)撮影
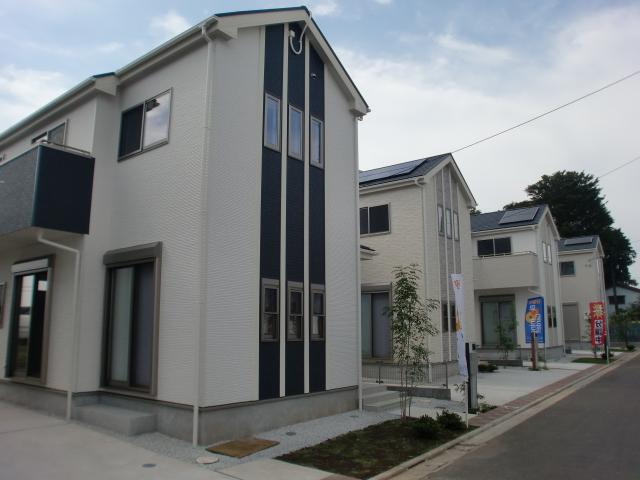 6M Development Area road. All building shaping land site (September 2013) Shooting
6M開発区域道路。全棟整形地現地(2013年9月)撮影
Otherその他 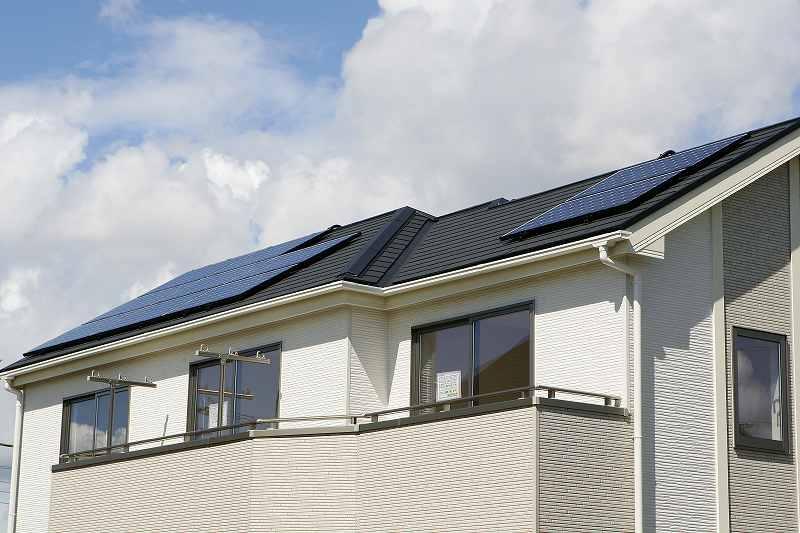 Solar power generation system as standard equipment
太陽光発電システム標準搭載
Local appearance photo現地外観写真 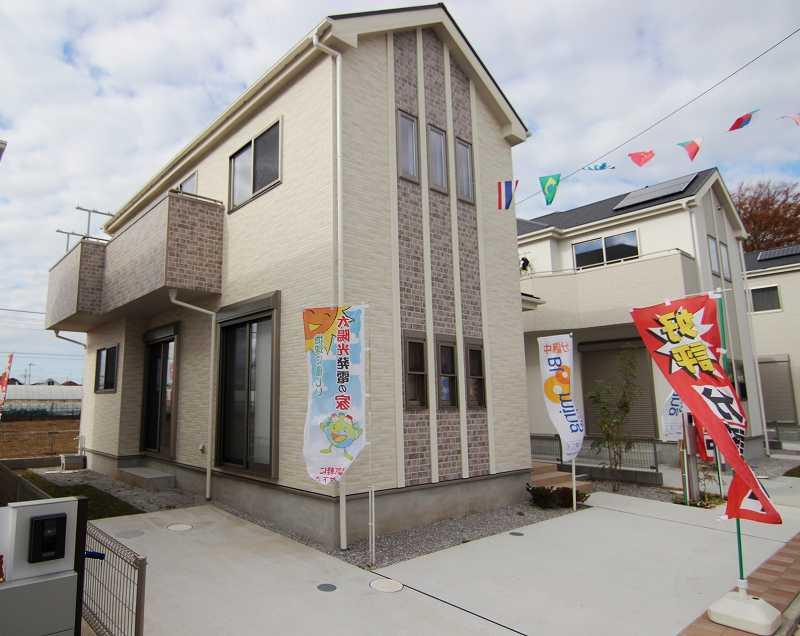 14 Building exterior site (December 2013) Shooting
14号棟外観現地(2013年12月)撮影
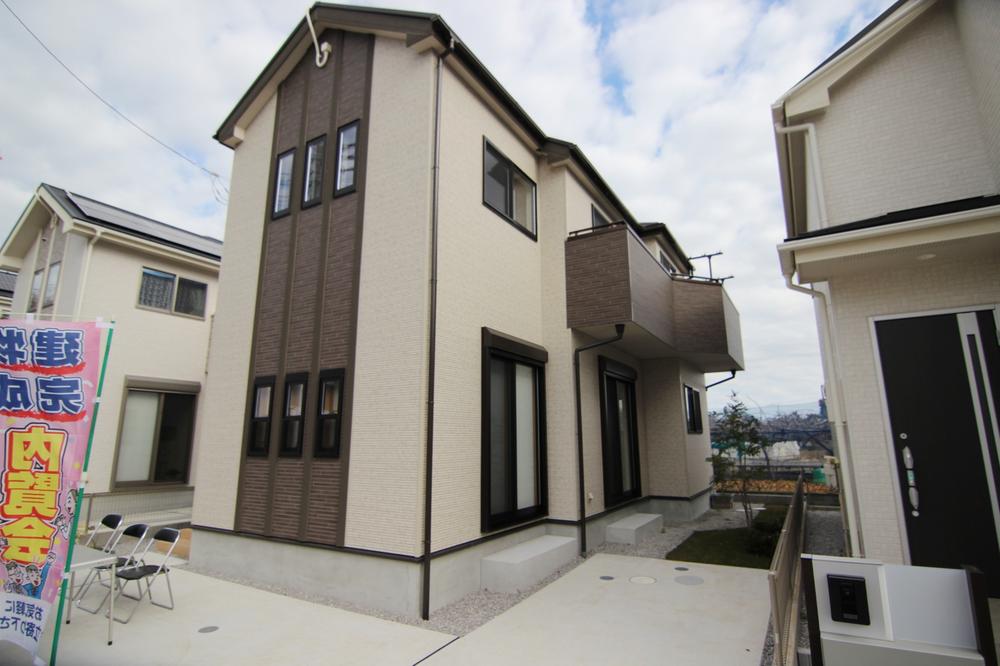 6 Building appearance site (December 2013) Shooting
6号棟外観現地(2013年12月)撮影
Livingリビング 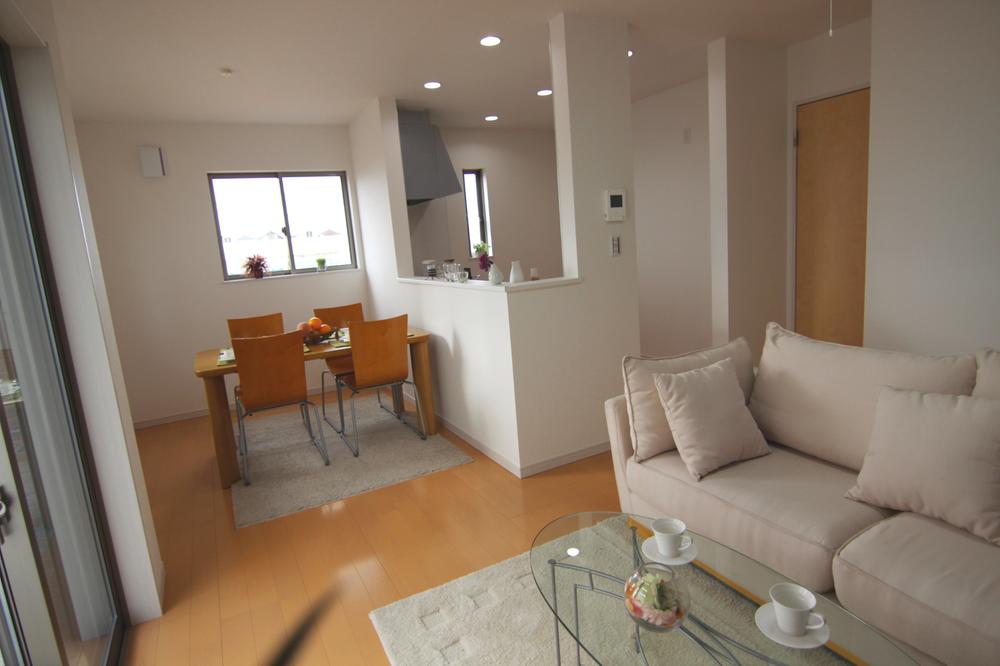 14 Building LDK Indoor (12 May 2013) Shooting
14号棟LDK 室内(2013年12月)撮影
Kitchenキッチン 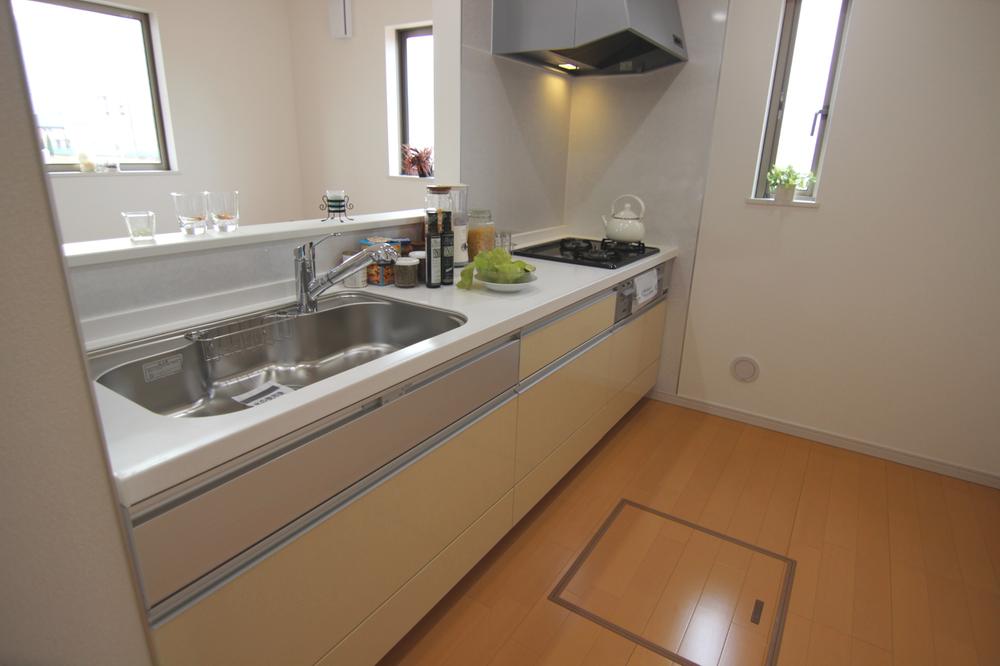 For hard artificial marble top plate of the flaws, Sliding door type storage Photo 14 Building room (12 May 2013) Shooting
キズのつきづらい人造大理石天板、引き戸タイプ収納 写真14号棟室内(2013年12月)撮影
Livingリビング 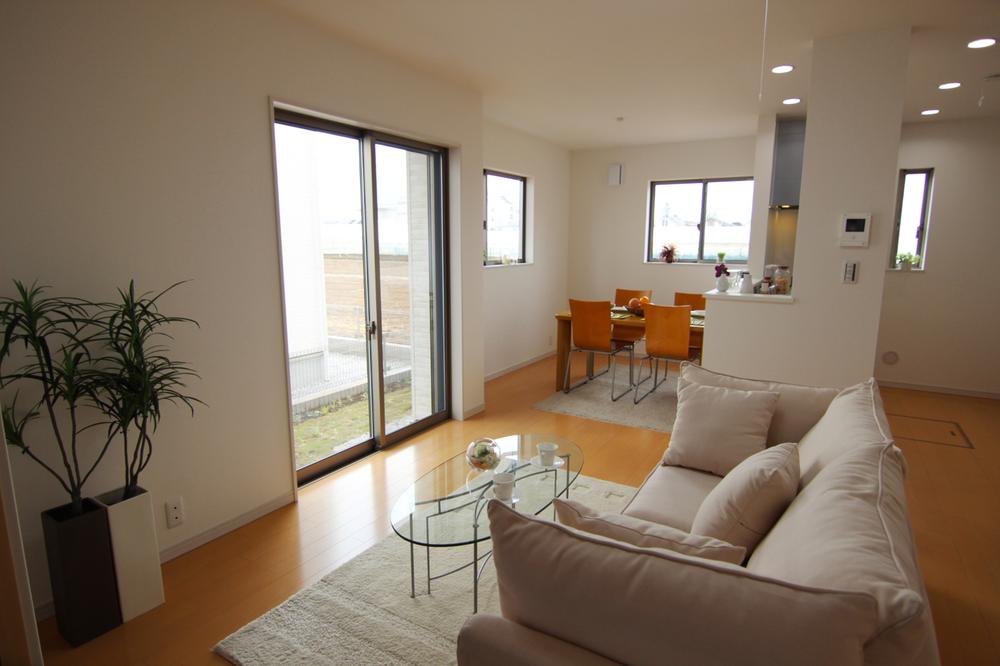 14 Building LDK Facing south ・ Face-to-face kitchen interior (December 2013) Shooting
14号棟LDK 南向き・対面キッチン室内(2013年12月)撮影
Non-living roomリビング以外の居室 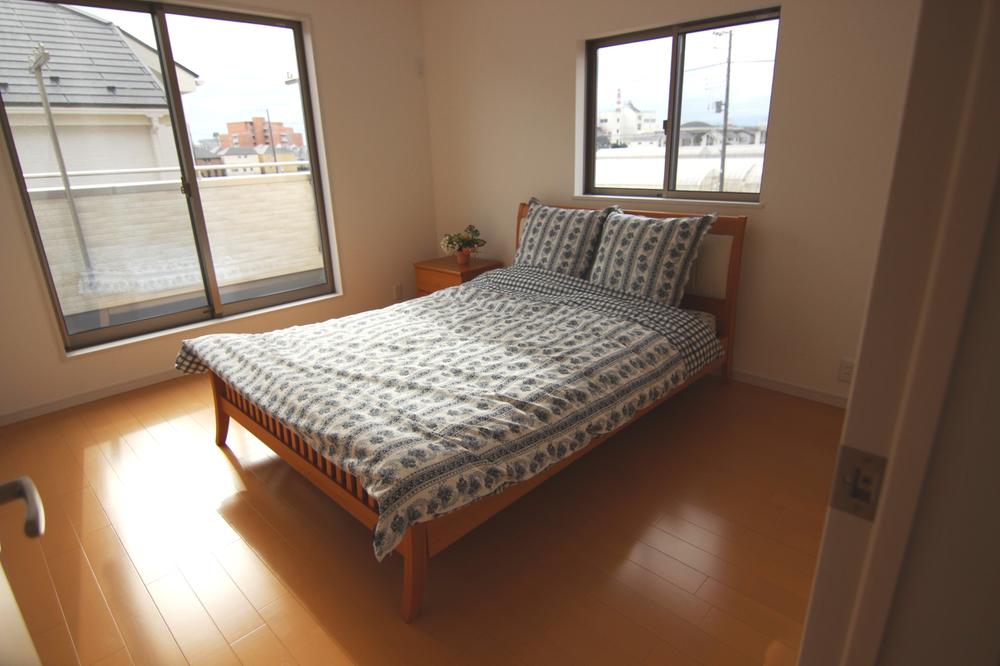 The main bedroom interior (December 2013) Shooting
主寝室室内(2013年12月)撮影
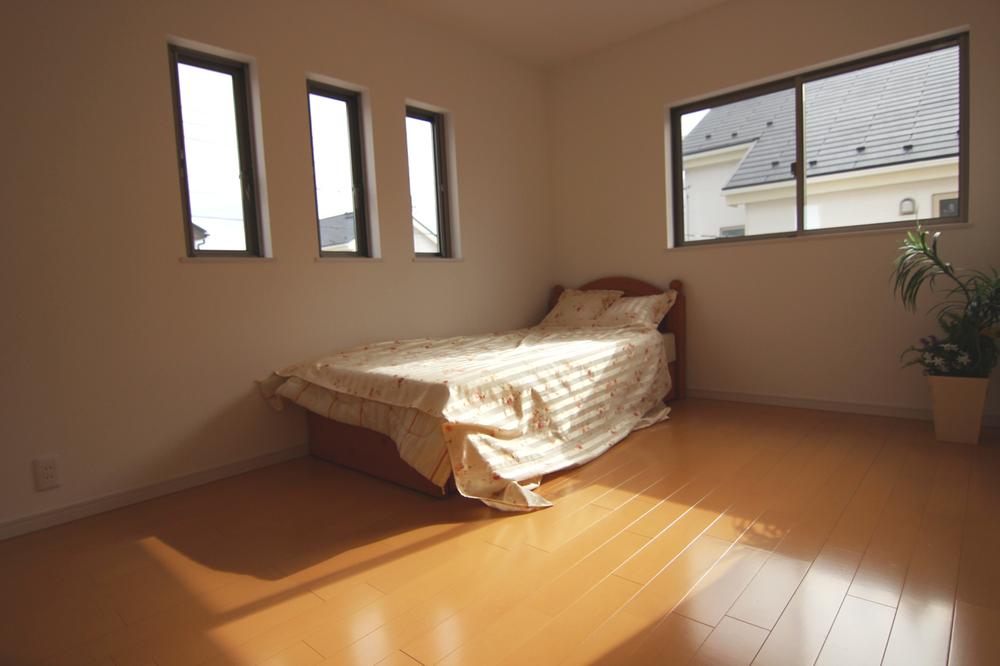 Second floor Western-style room (12 May 2013) Shooting
2階洋室室内(2013年12月)撮影
Livingリビング 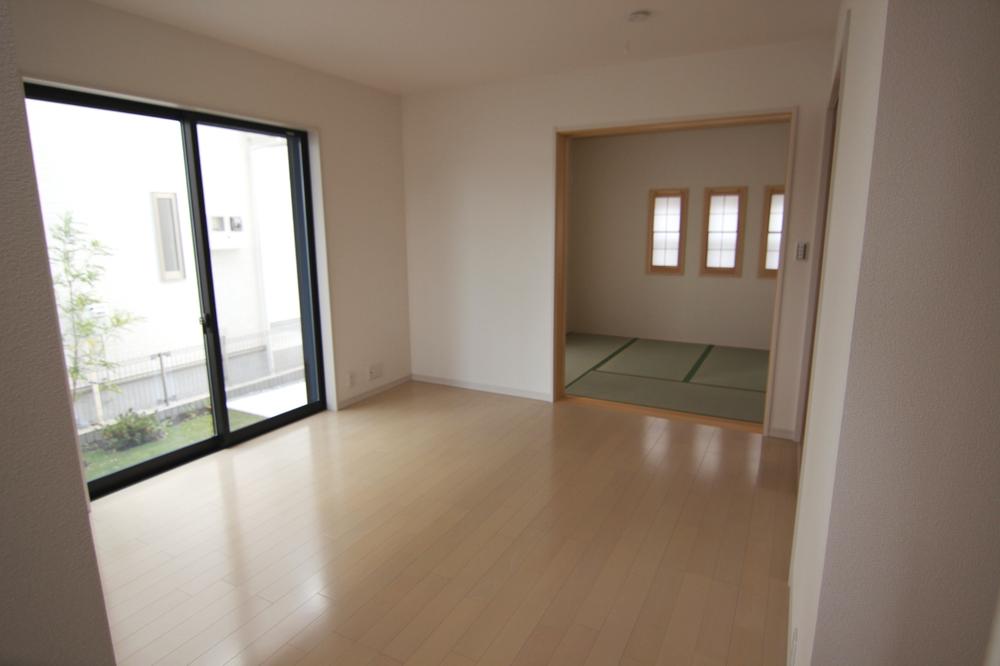 Indoor (12 May 2013) Shooting
室内(2013年12月)撮影
Entrance玄関 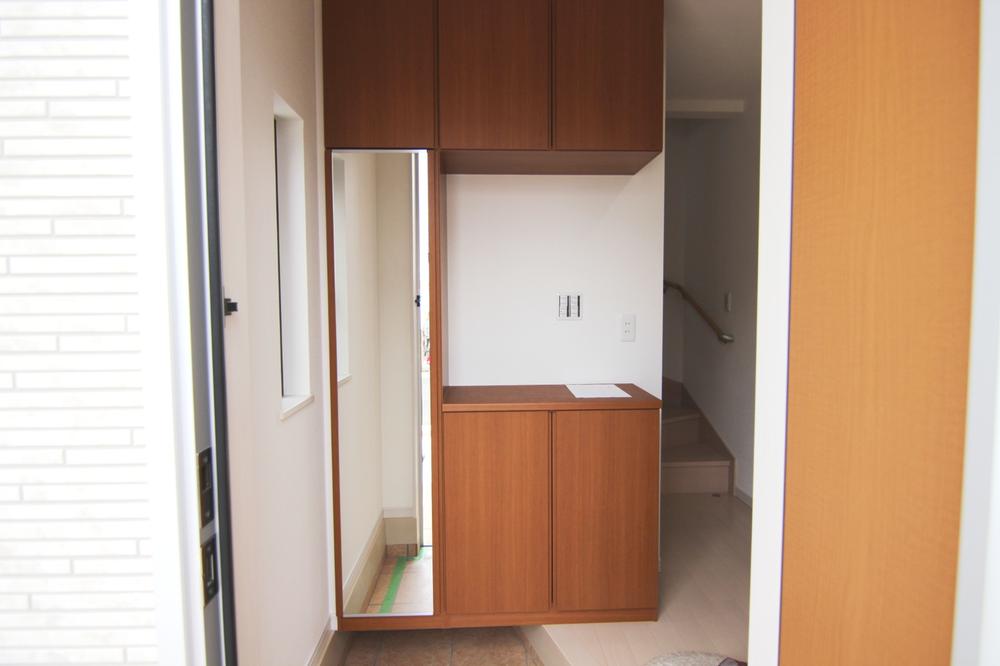 With mirror, Entrance storage site (December 2013) Shooting
ミラー付き、玄関収納現地(2013年12月)撮影
Livingリビング 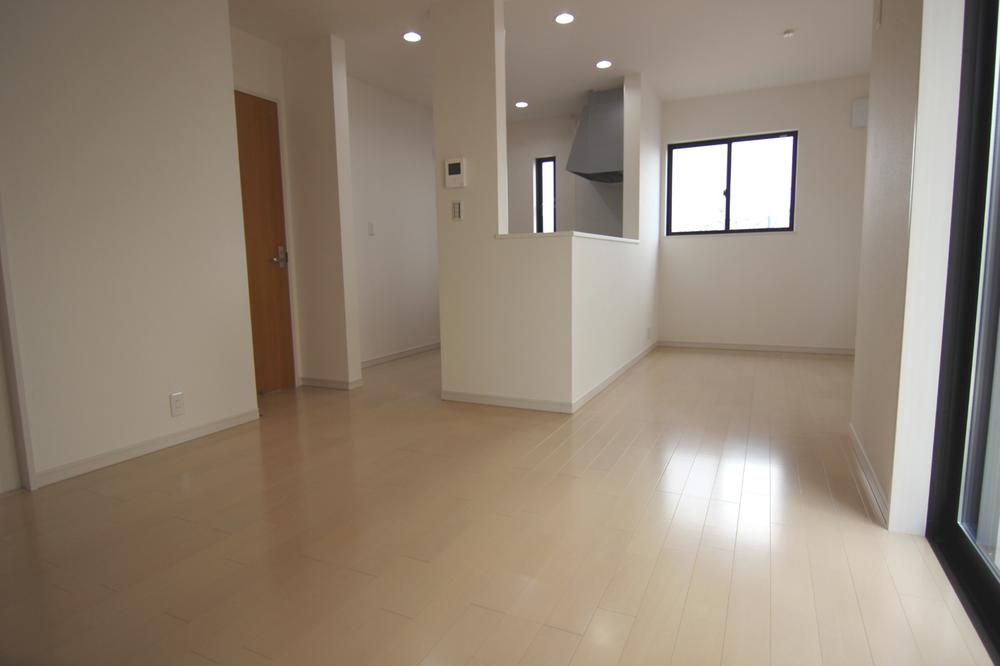 Indoor (12 May 2013) Shooting
室内(2013年12月)撮影
Non-living roomリビング以外の居室 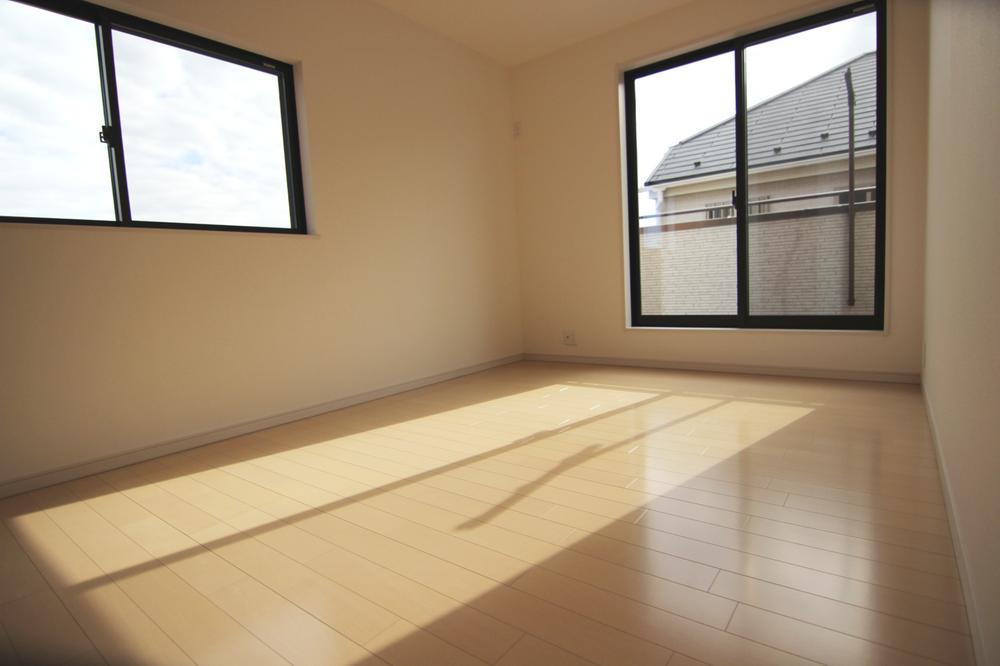 The main bedroom interior (December 2013) Shooting
主寝室室内(2013年12月)撮影
Receipt収納 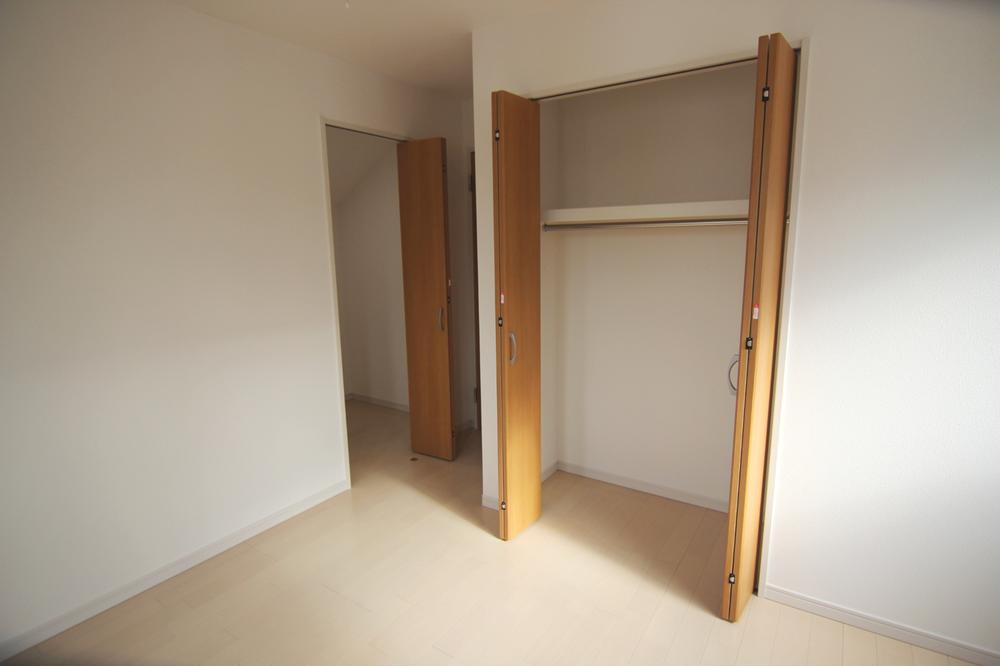 Second floor living room storage (Photo back: walk-in closet) Indoor (December 2013) Shooting
2階居室収納(写真奥:ウォークインクローゼット)室内(2013年12月)撮影
Rendering (appearance)完成予想図(外観) 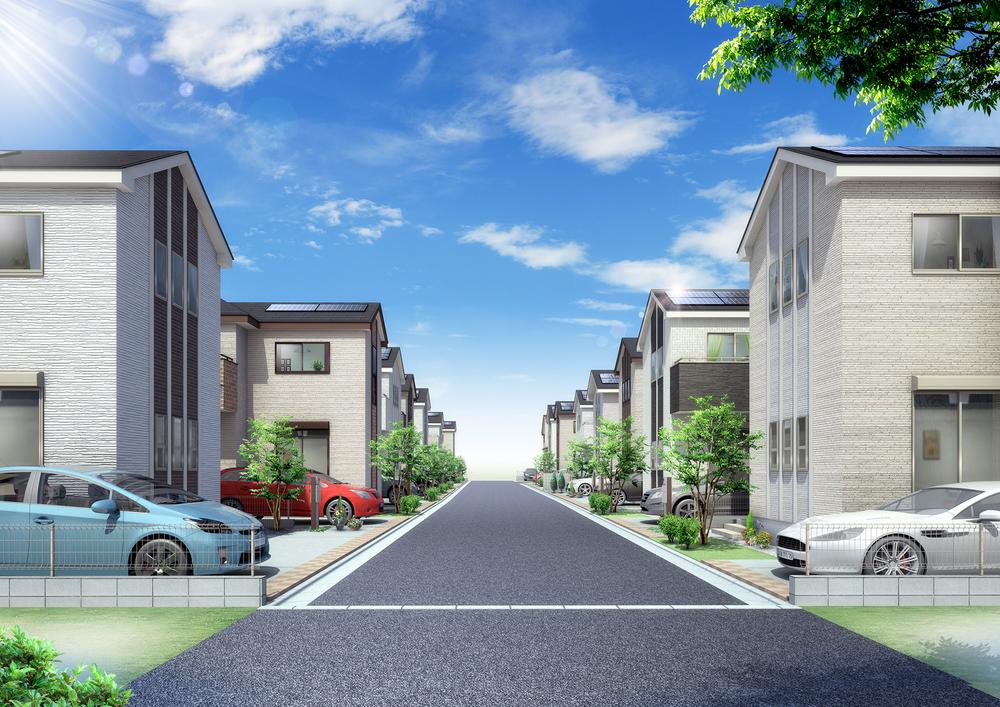 Streets a sense of openness in the development road of 6m (Rendering)
6mの開発道路で開放感ある街並み(完成予想図)
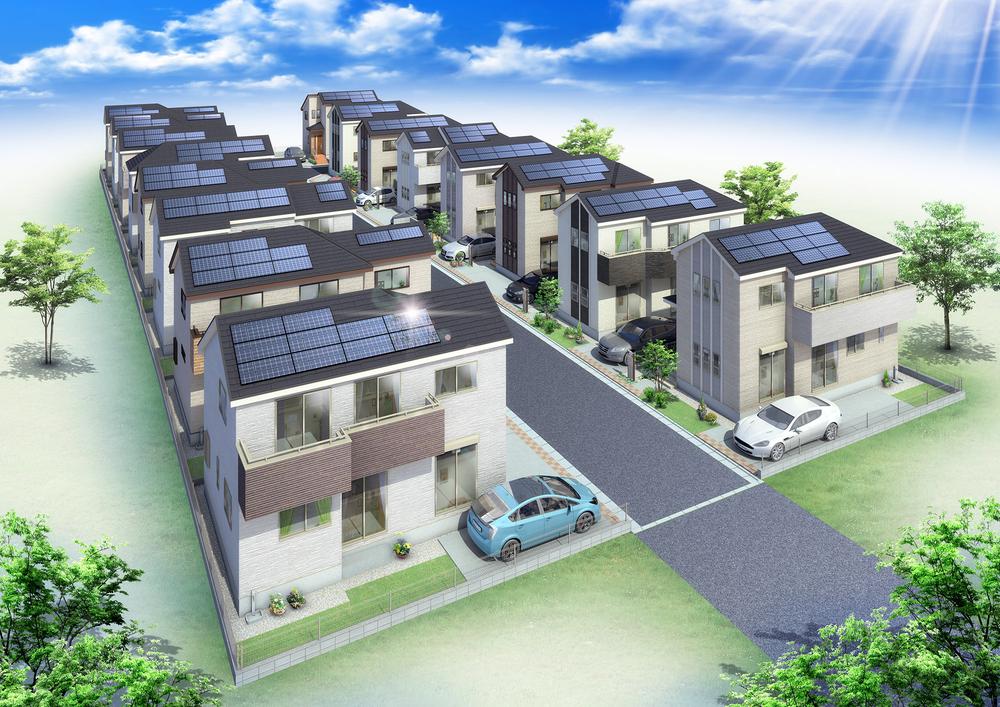 Solar power system all building equipped (Rendering)
太陽光発電システム全棟搭載(完成予想図)
The entire compartment Figure全体区画図 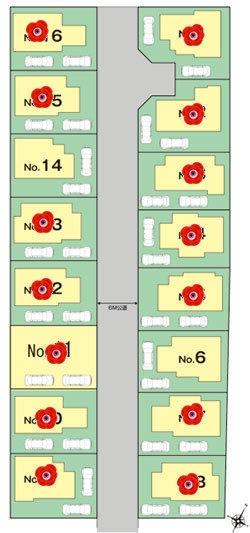 Sakae 2-chome compartment view
栄町2丁目 区画図
Bathroom浴室 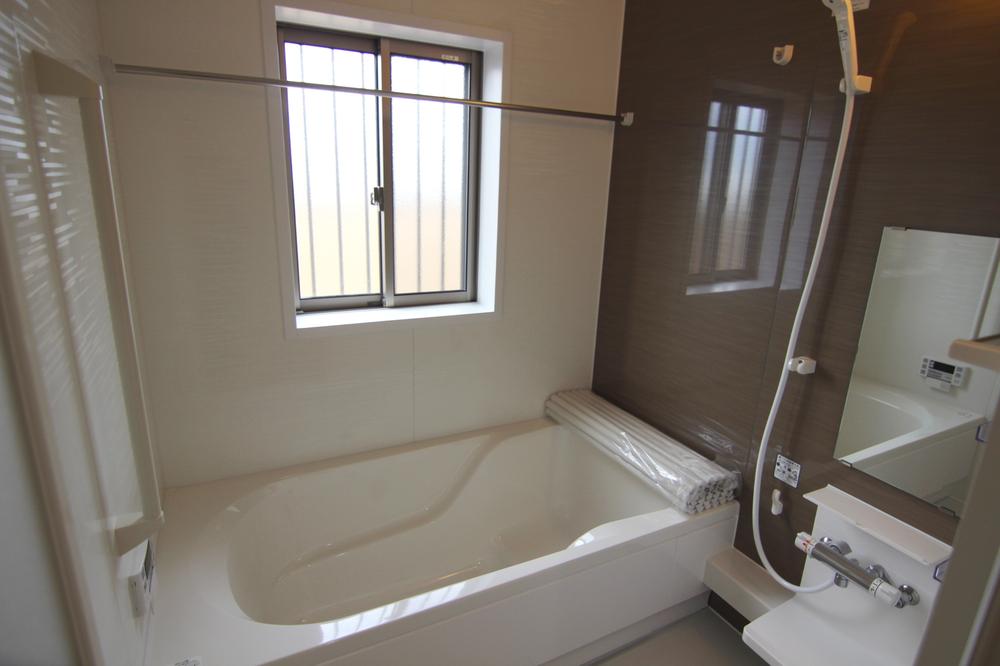 1 pyeong type bathroom, Bathroom heating ventilation dryer Photo 14 Building
1坪タイプ浴室、浴室暖房換気乾燥機完備 写真14号棟
Kitchenキッチン 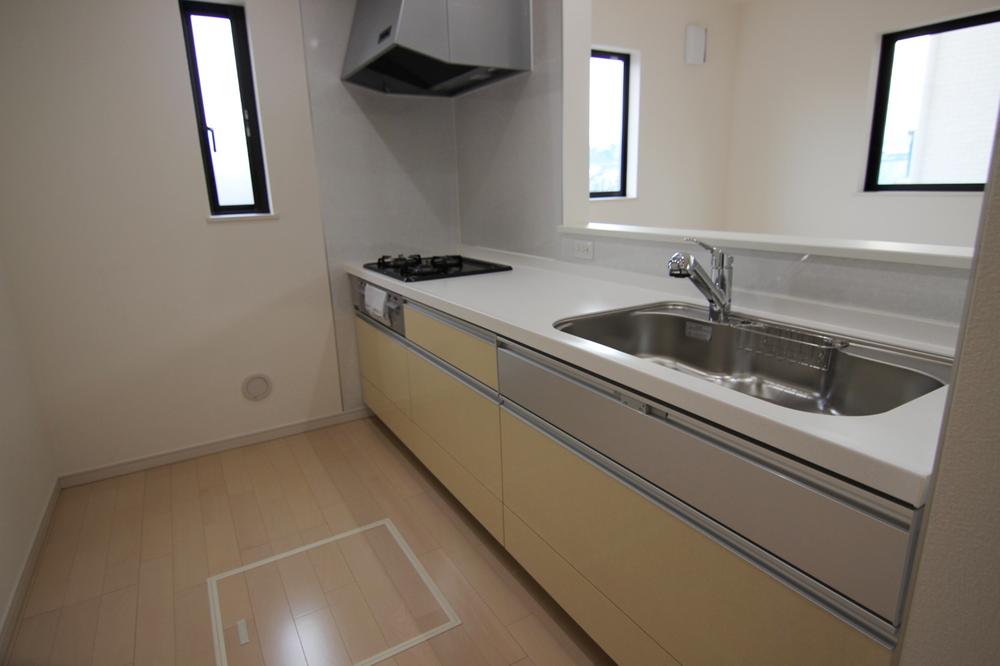 For hard artificial marble top plate of the flaws, Sliding door type storage Photo 6 Building
キズのつきづらい人造大理石天板、引き戸タイプ収納 写真6号棟
Receipt収納 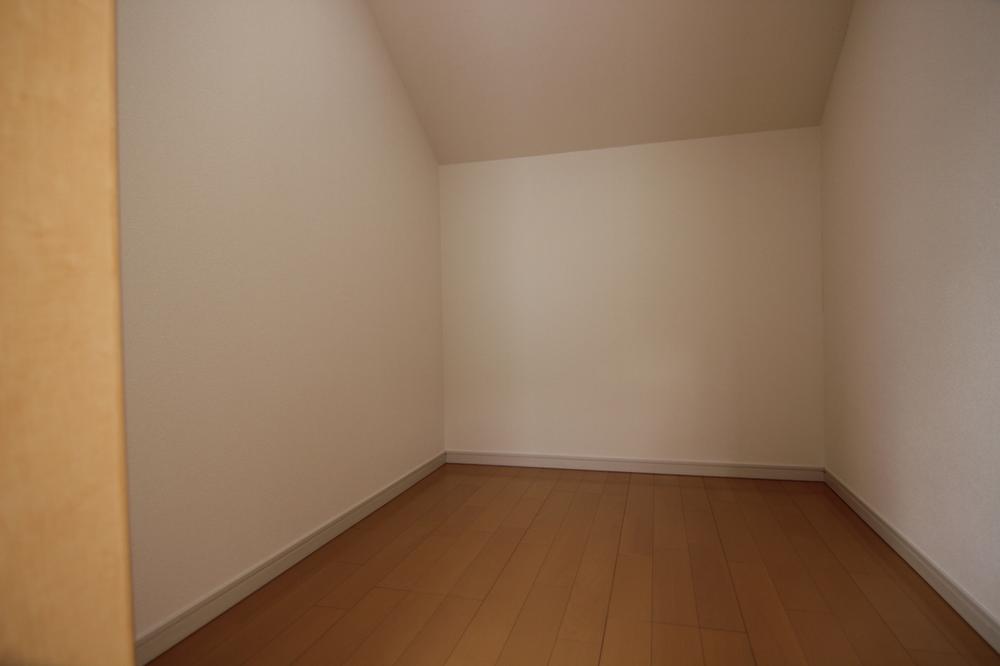 14 Building walk-in closet
14号棟ウォークインクローゼット
Floor plan間取り図 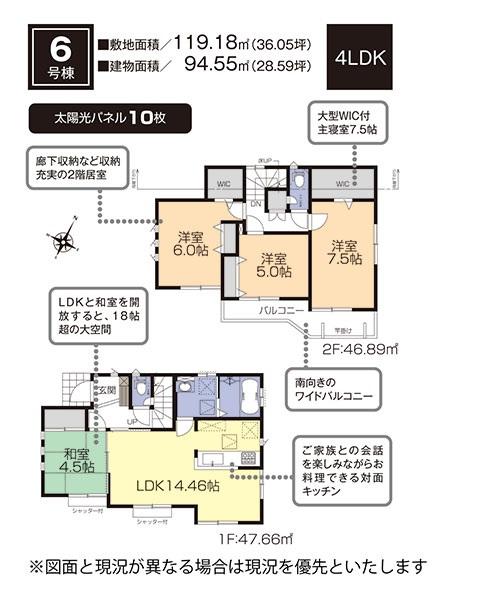 (6 Building), Price 41,200,000 yen, 4LDK, Land area 119.18 sq m , Building area 94.55 sq m
(6号棟)、価格4120万円、4LDK、土地面積119.18m2、建物面積94.55m2
Primary school小学校 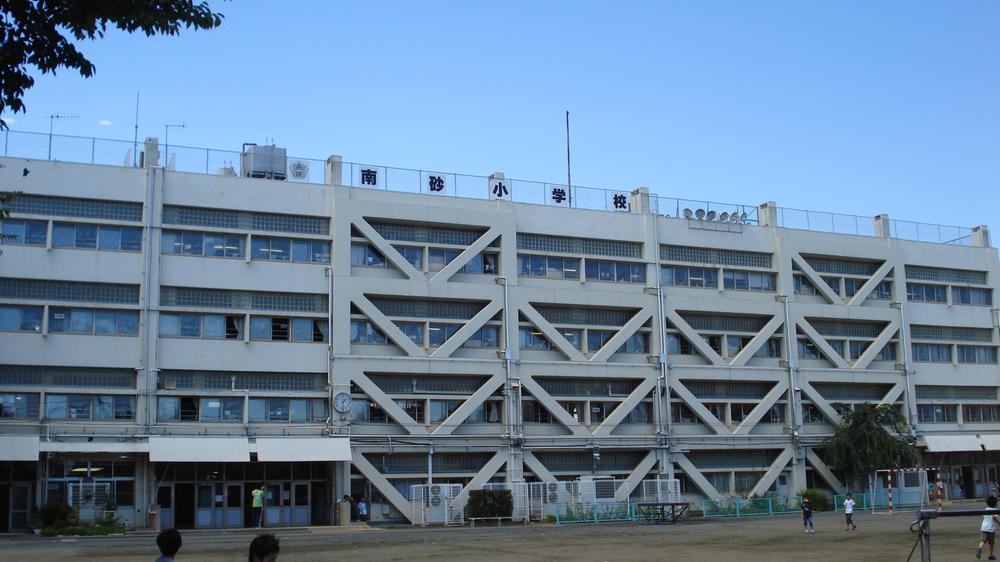 Municipal Minamisuna until elementary school 274m
市立南砂小学校まで274m
Supermarketスーパー 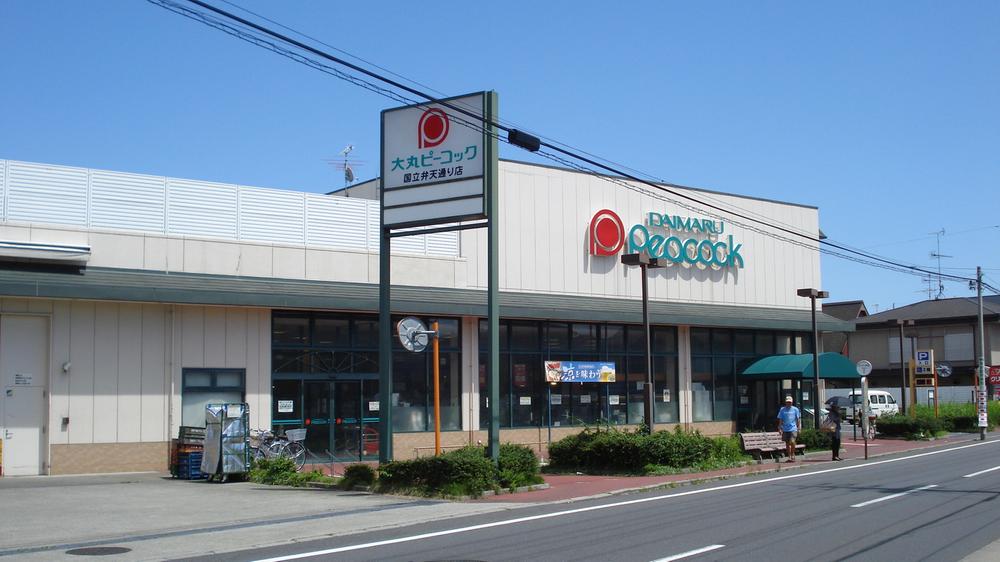 Daimaru Peacock to 467m
大丸ピーコックまで467m
Convenience storeコンビニ 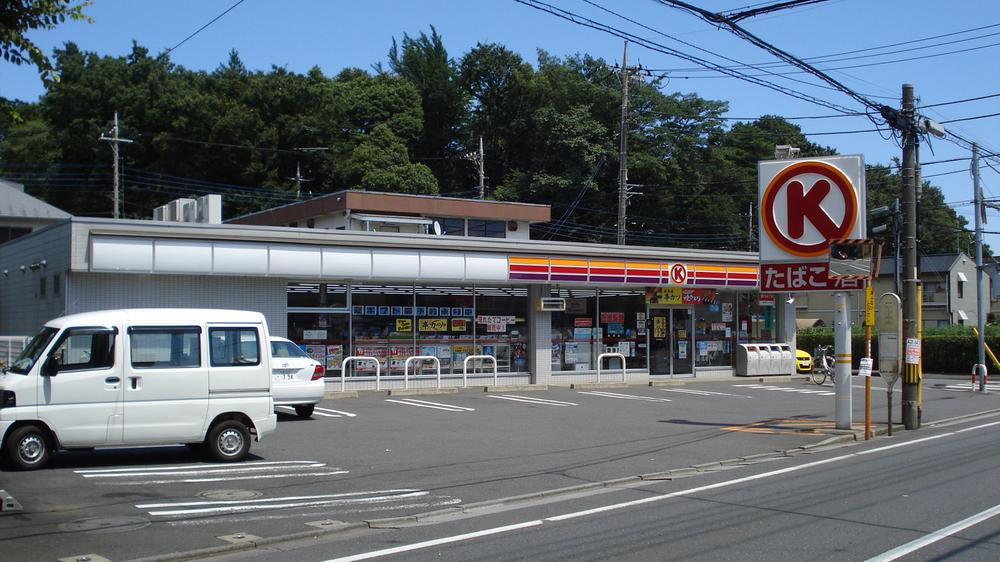 414m to Circle K
サークルKまで414m
Power generation ・ Hot water equipment発電・温水設備 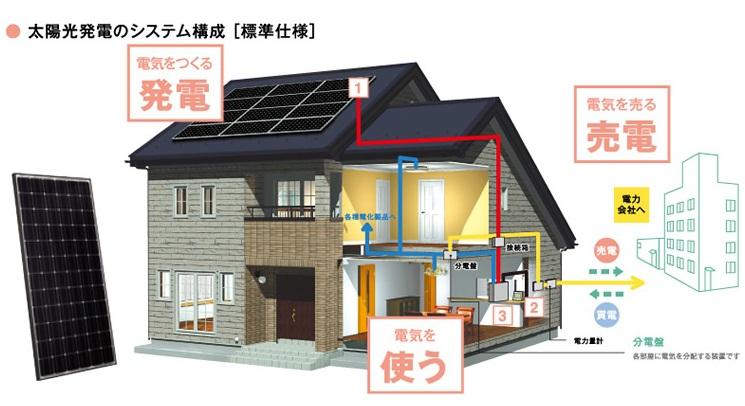 "Solar panels" its charms savings After all utility costs and electric power sales. together, Reduce the CO2 out of the house, To achieve a friendly living environment.
「太陽光パネル」その魅力は何と言っても光熱費の節約と売電。併せて、家から出るCO2を削減、環境に優しい暮らしを実現します。
Other Equipmentその他設備 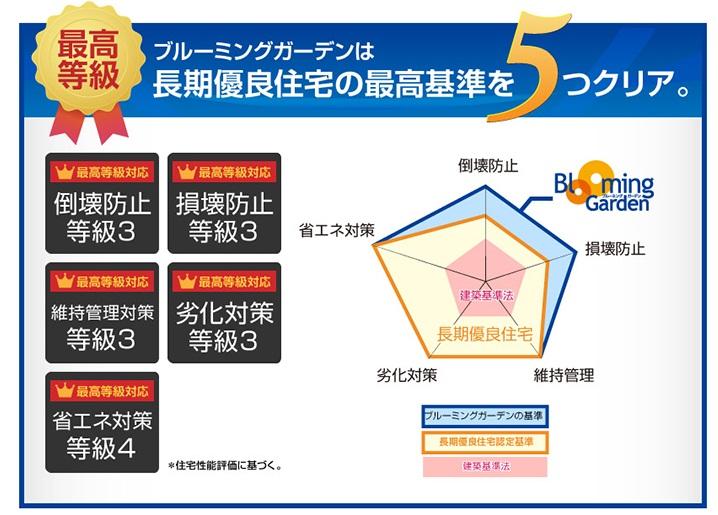 Long-term quality housing certification. Built a "good housing, Neat and groomed, As housing "that can be used long cherish, Clear the strict standards of the competent administrative agency is certified housing.
長期優良住宅認定。『いい住宅を建てて、きちんと手入れをして、長く大切に使う事ができる住宅』として、所管行政庁の厳しい基準をクリアし認定された住宅です。
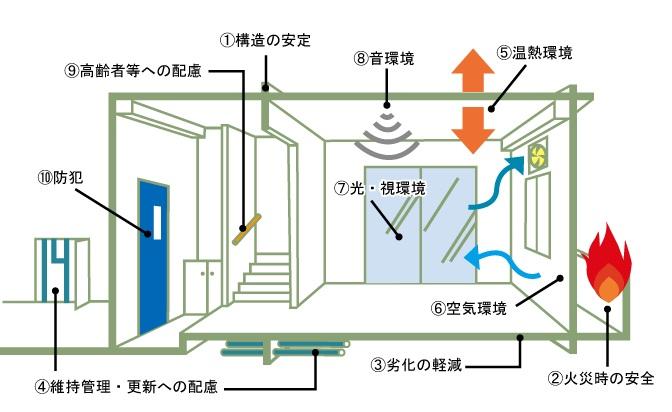 ・ House performance evaluation design ・ Construction house performance evaluation double acquisition! From the standpoint of even consumer protection during the event of trouble, It aims to provide a quality housing with confidence.
・住宅性能評価設計・建設住宅性能評価ダブル取得!万一のトラブルの際も消費者保護の立場から、安心して良質な住宅を提供することを目的としています。
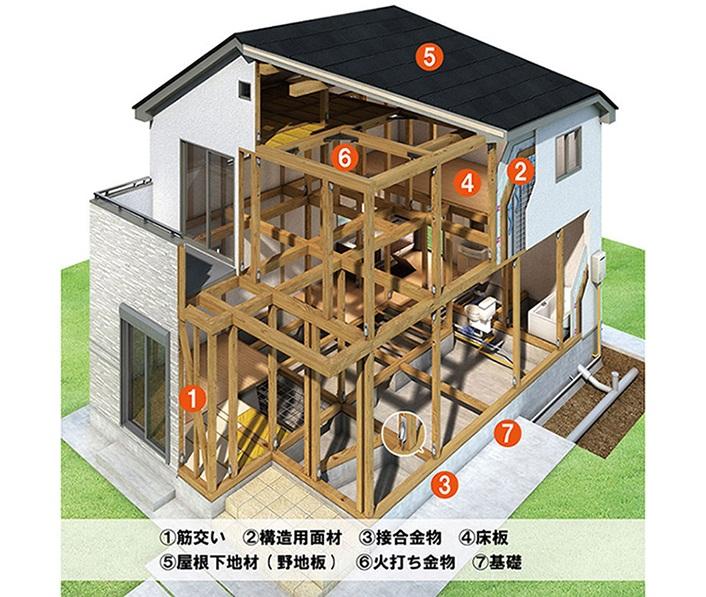 Toei housing blooming garden, Offer a variety of floor plans plan to meet the diverse needs. In order to achieve optimal seismic design in Building 1 1 buildings of conditions, We conduct a thorough structural calculation in all building.
東栄住宅ブルーミングガーデンは、多様なニーズに応えるべく様々な間取りプランをご用意。1棟1棟の条件に最適な耐震設計を実現するため、全棟で綿密な構造計算を実施しています。
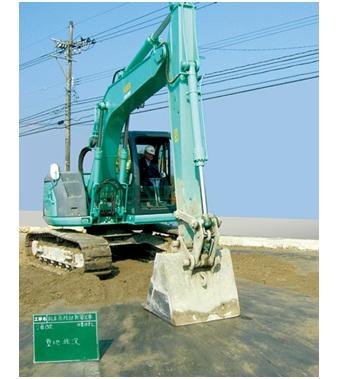 Trends and the nature of the ground in the land, Firmly studied in W check system of its own specialized departments and the outside of the ground survey of skill in the art, It offers a safe and secure the "ground" to the customer.
土地における地盤の傾向や性質を、自社専門部署と外部の地盤調査業者のWチェック体制でしっかりと調査し、安心安全な「地盤」をお客様に提供しています。
Kindergarten ・ Nursery幼稚園・保育園 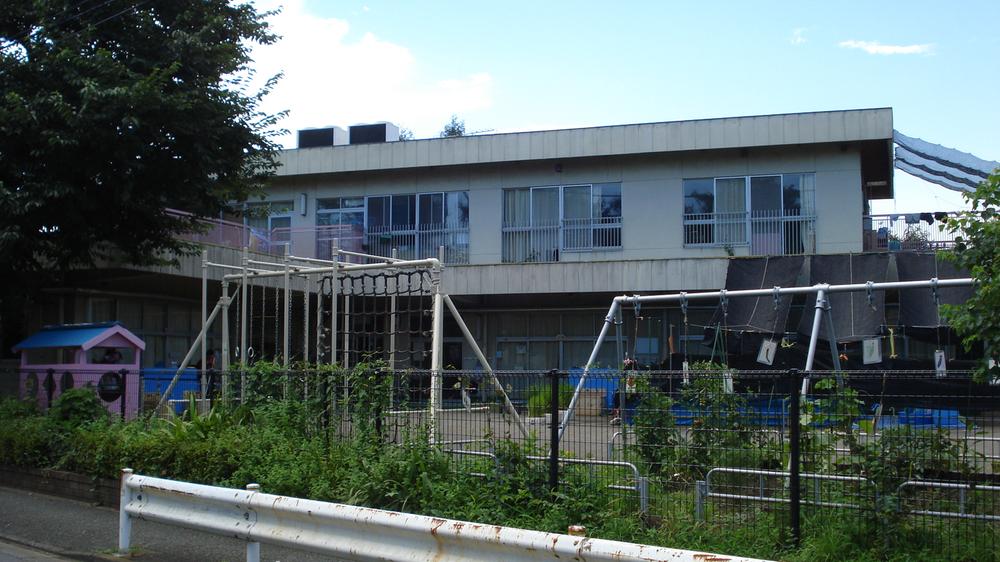 442m to Sakae nursery
栄保育園まで442m
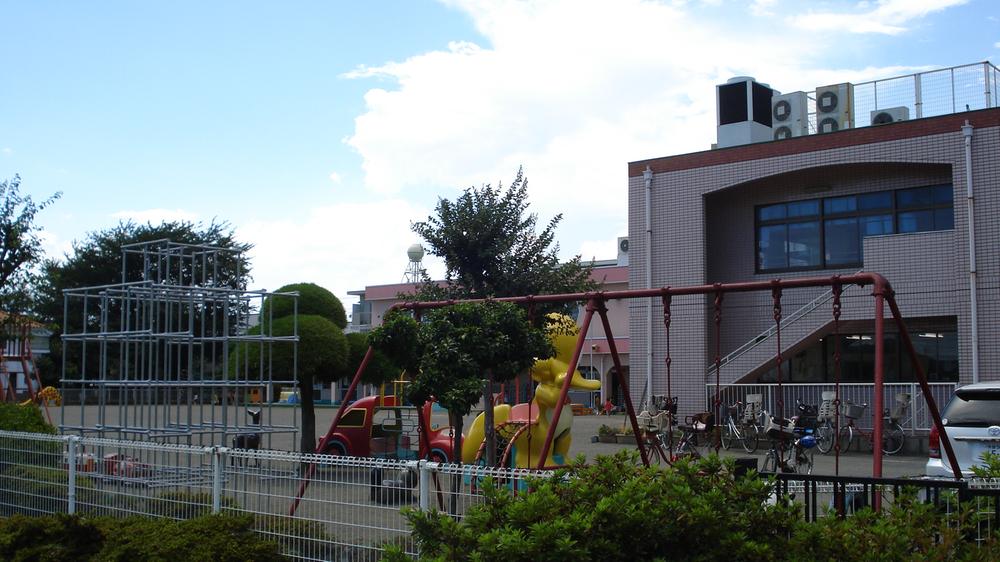 1100m to Midori Tachikawa kindergarten
立川みどり幼稚園まで1100m
Junior high school中学校 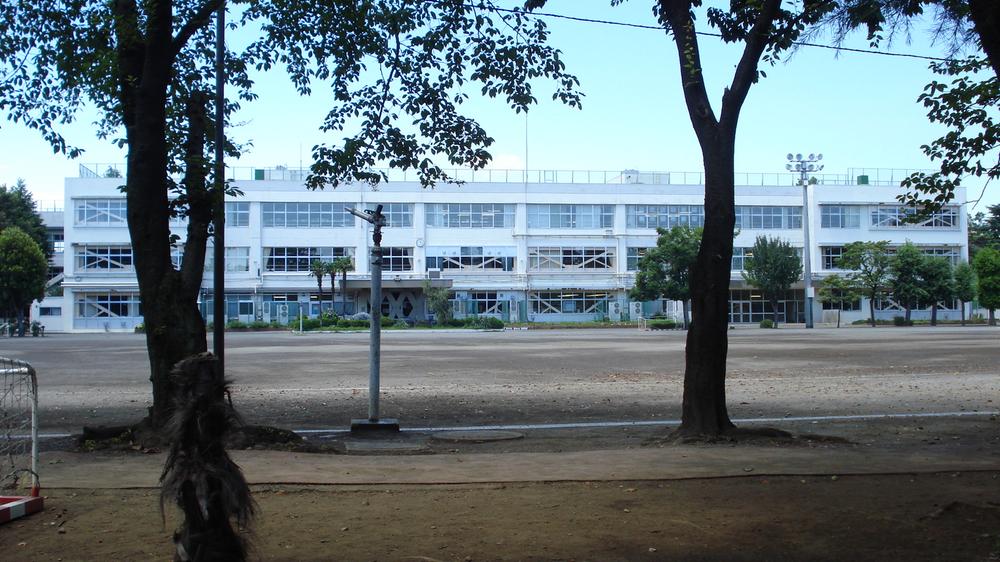 1300m to Tachikawa second junior high school
立川第二中学校まで1300m
Hospital病院 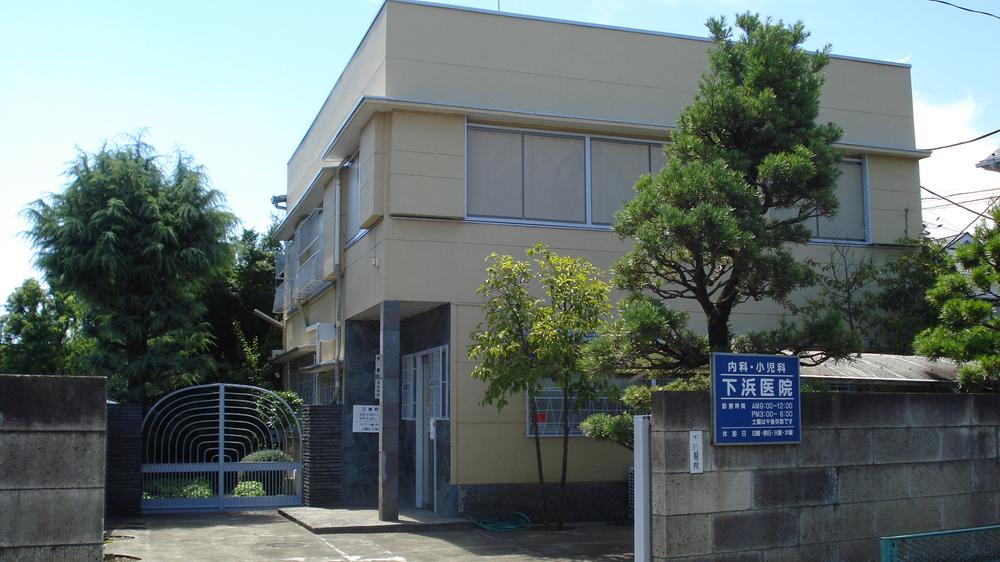 Shimonohama clinic (internal medicine ・ 628m to pediatrics)
下浜医院(内科・小児科)まで628m
Location
| 


































