New Homes » Kanto » Tokyo » Tachikawa
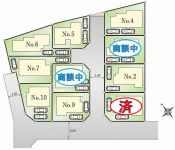 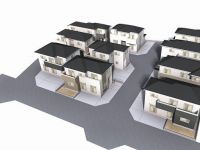
| | Tokyo Tachikawa 東京都立川市 |
| Seibu Haijima Line "Tamagawa" walk 16 minutes 西武拝島線「玉川上水」歩16分 |
| Pursuit of comfort to detail. It is filled mind enough to live, All 10 buildings of spacious living space. Was building completed! ! Anytime you can preview. 細部にまで快適さを追求。暮らすほどに心満たされる、ゆったりとした住空間の全10棟。建物完成しました!!いつでも内覧可能です。 |
| Zenshitsuminami direction, Flat to the station, Floor heating, All room storage, Parking two Allowed, LDK18 tatami mats or more, Pre-ground survey, Year Available, 2 along the line more accessible, Facing south, Yang per good, Siemens south road, A quiet residential area, LDK15 tatami mats or more, Around traffic fewer, Or more before road 6m, Corner lotese-style room, Shaping land, Face-to-face kitchen, Toilet 2 places, Bathroom 1 tsubo or more, 2-story, 2 or more sides balcony, South balcony, Warm water washing toilet seat, The window in the bathroom, TV monitor interphone, Walk-in closet, All room 6 tatami mats or more, Water filter, City gas, Flat terrain, Development subdivision in 全室南向き、駅まで平坦、床暖房、全居室収納、駐車2台可、LDK18畳以上、地盤調査済、年内入居可、2沿線以上利用可、南向き、陽当り良好、南側道路面す、閑静な住宅地、LDK15畳以上、周辺交通量少なめ、前道6m以上、角地、和室、整形地、対面式キッチン、トイレ2ヶ所、浴室1坪以上、2階建、2面以上バルコニー、南面バルコニー、温水洗浄便座、浴室に窓、TVモニタ付インターホン、ウォークインクロゼット、全居室6畳以上、浄水器、都市ガス、平坦地、開発分譲地内 |
Features pickup 特徴ピックアップ | | Pre-ground survey / Year Available / Parking two Allowed / 2 along the line more accessible / LDK18 tatami mats or more / Facing south / Yang per good / All room storage / Flat to the station / Siemens south road / A quiet residential area / LDK15 tatami mats or more / Around traffic fewer / Or more before road 6m / Corner lot / Japanese-style room / Shaping land / Face-to-face kitchen / Toilet 2 places / Bathroom 1 tsubo or more / 2-story / 2 or more sides balcony / South balcony / Zenshitsuminami direction / Warm water washing toilet seat / The window in the bathroom / TV monitor interphone / Walk-in closet / All room 6 tatami mats or more / Water filter / City gas / Flat terrain / Floor heating / Development subdivision in 地盤調査済 /年内入居可 /駐車2台可 /2沿線以上利用可 /LDK18畳以上 /南向き /陽当り良好 /全居室収納 /駅まで平坦 /南側道路面す /閑静な住宅地 /LDK15畳以上 /周辺交通量少なめ /前道6m以上 /角地 /和室 /整形地 /対面式キッチン /トイレ2ヶ所 /浴室1坪以上 /2階建 /2面以上バルコニー /南面バルコニー /全室南向き /温水洗浄便座 /浴室に窓 /TVモニタ付インターホン /ウォークインクロゼット /全居室6畳以上 /浄水器 /都市ガス /平坦地 /床暖房 /開発分譲地内 | Event information イベント情報 | | Local sales meetings (please visitors to direct local) schedule / Every Saturday, Sunday and public holidays time / 10:00 ~ 17:00 現地販売会(直接現地へご来場ください)日程/毎週土日祝時間/10:00 ~ 17:00 | Property name 物件名 | | Libre Garden Tamagawa Newly built condominiums All 10 buildings リーブルガーデン玉川上水 新築分譲住宅 全10棟 | Price 価格 | | 35,800,000 yen ~ 41,800,000 yen 3580万円 ~ 4180万円 | Floor plan 間取り | | 4LDK 4LDK | Units sold 販売戸数 | | 9 units 9戸 | Total units 総戸数 | | 10 units 10戸 | Land area 土地面積 | | 124.01 sq m ~ 143.81 sq m (37.51 tsubo ~ 43.50 tsubo) (measured) 124.01m2 ~ 143.81m2(37.51坪 ~ 43.50坪)(実測) | Building area 建物面積 | | 97.71 sq m ~ 105.99 sq m (29.55 tsubo ~ 32.06 square meters) 97.71m2 ~ 105.99m2(29.55坪 ~ 32.06坪) | Driveway burden-road 私道負担・道路 | | Road width: 4.5m ~ 6.0m 道路幅:4.5m ~ 6.0m | Completion date 完成時期(築年月) | | Mid-January 2014 2014年1月中旬予定 | Address 住所 | | Tokyo Tachikawa Sunagawa-cho 7-32-8 東京都立川市砂川町7-32-8 | Traffic 交通 | | Seibu Haijima Line "Tamagawa" walk 16 minutes
Seibu Haijima Line "Musashi Sunagawa" walk 16 minutes
Tama Monorail "Sakura Road" walk 18 minutes 西武拝島線「玉川上水」歩16分
西武拝島線「武蔵砂川」歩16分
多摩都市モノレール「桜街道」歩18分
| Related links 関連リンク | | [Related Sites of this company] 【この会社の関連サイト】 | Contact お問い合せ先 | | TEL: 042-500-1400 Please inquire as "saw SUUMO (Sumo)" TEL:042-500-1400「SUUMO(スーモ)を見た」と問い合わせください | Most price range 最多価格帯 | | 40 million yen (6 units) 4000万円台(6戸) | Building coverage, floor area ratio 建ぺい率・容積率 | | Kenpei rate: 40%, Volume ratio: 80% 建ペい率:40%、容積率:80% | Time residents 入居時期 | | January 2014 late schedule 2014年1月下旬予定 | Land of the right form 土地の権利形態 | | Ownership 所有権 | Structure and method of construction 構造・工法 | | Wooden 2-story (framing method) 木造2階建(軸組工法) | Use district 用途地域 | | One low-rise 1種低層 | Land category 地目 | | Residential land 宅地 | Other limitations その他制限事項 | | Regulations have by the Aviation Law 航空法による規制有 | Overview and notices その他概要・特記事項 | | Building confirmation number: No. 13UDI3T Ken 01195 建築確認番号:第13UDI3T建01195号 | Company profile 会社概要 | | <Marketing alliance (agency)> Governor of Tokyo (5) No. 061986 (Corporation) All Japan Real Estate Association (Corporation) metropolitan area real estate Fair Trade Council member (Ltd.) run Dix Yubinbango196-0003 Tokyo Akishima Matsubara-cho, 1-2-4 <販売提携(代理)>東京都知事(5)第061986号(公社)全日本不動産協会会員 (公社)首都圏不動産公正取引協議会加盟(株)ランディックス〒196-0003 東京都昭島市松原町1-2-4 |
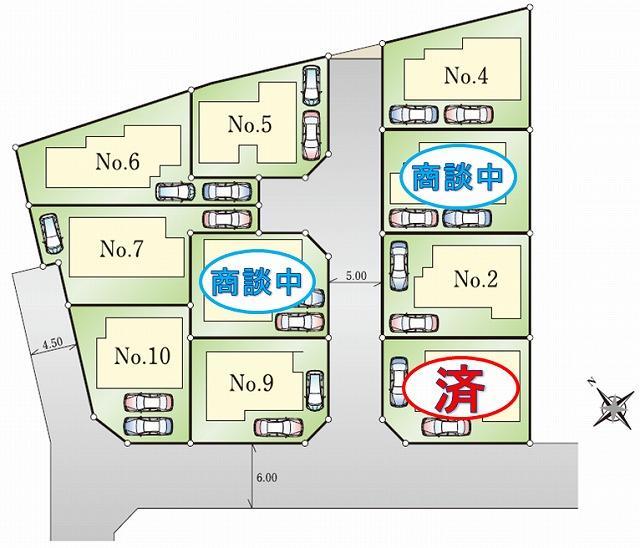 The entire compartment Figure
全体区画図
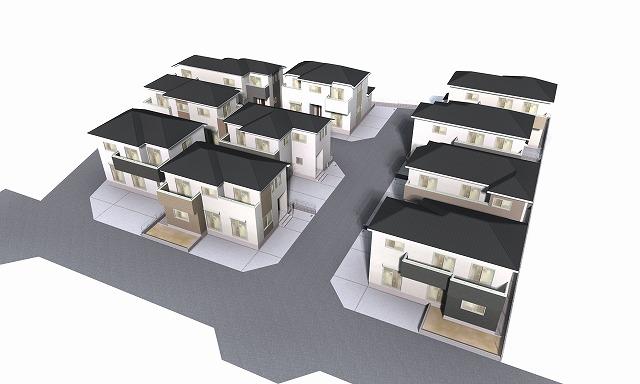 The entire Rendering
全体完成予想図
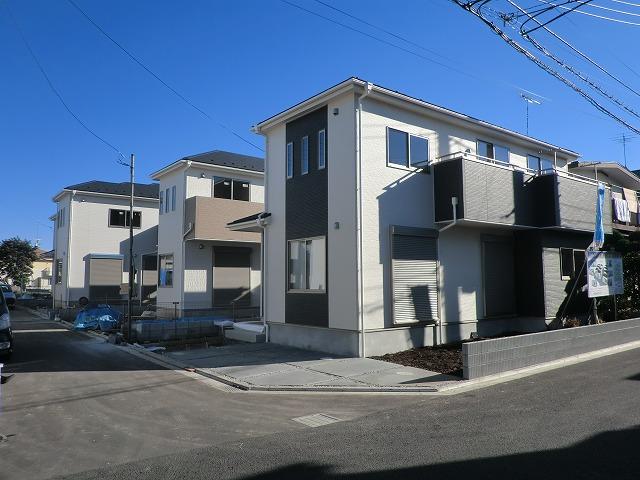 Local (December 22, 2013) Shooting
現地(2013年12月22日)撮影
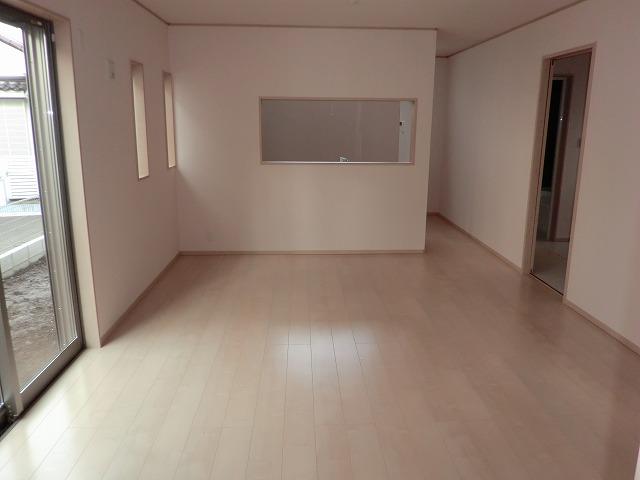 Living
リビング
Otherその他 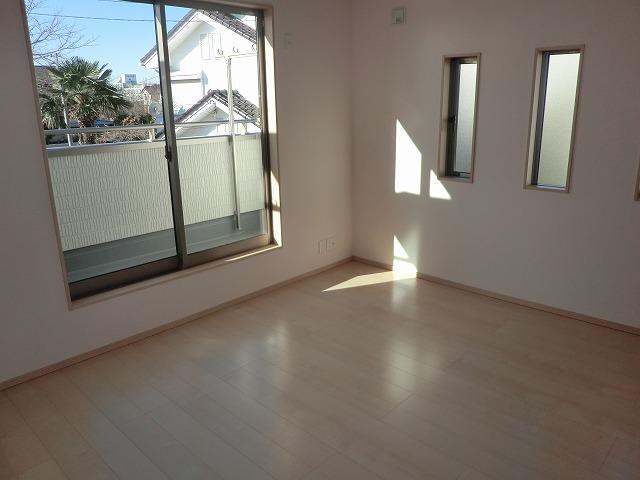 room
居室
Kitchenキッチン 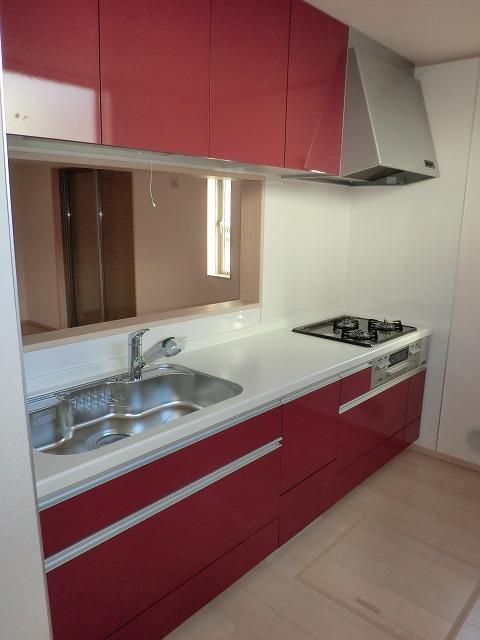 Face-to-face kitchen
対面式キッチン
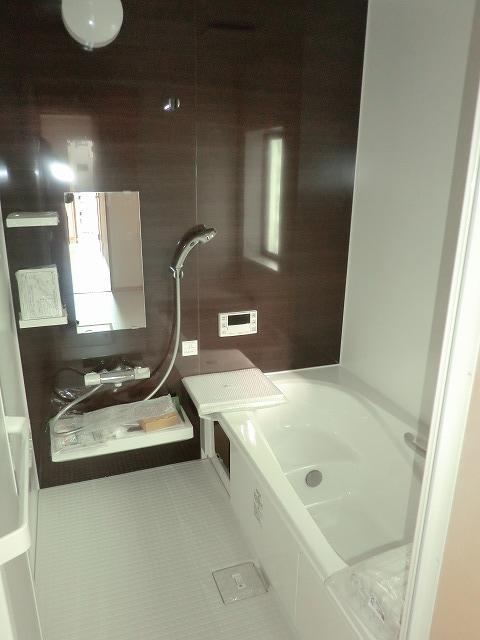 Bathroom
浴室
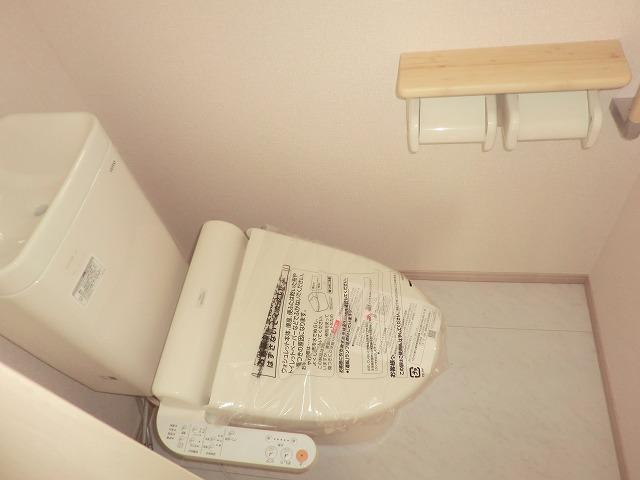 Toilet
トイレ
Local photos, including front road前面道路含む現地写真 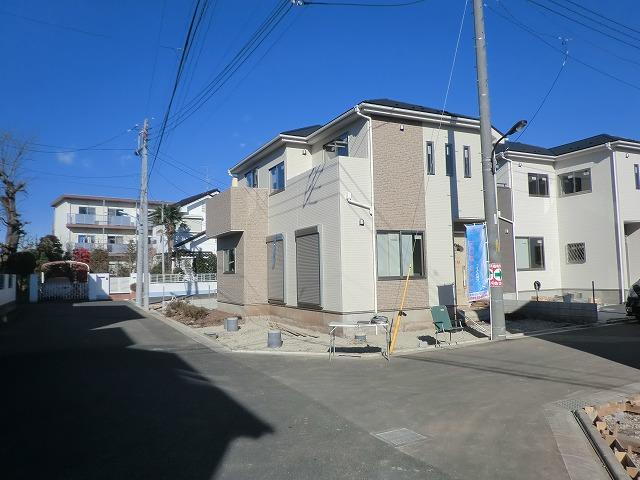 Local (December 23, 2013) Shooting
現地(2013年12月23日)撮影
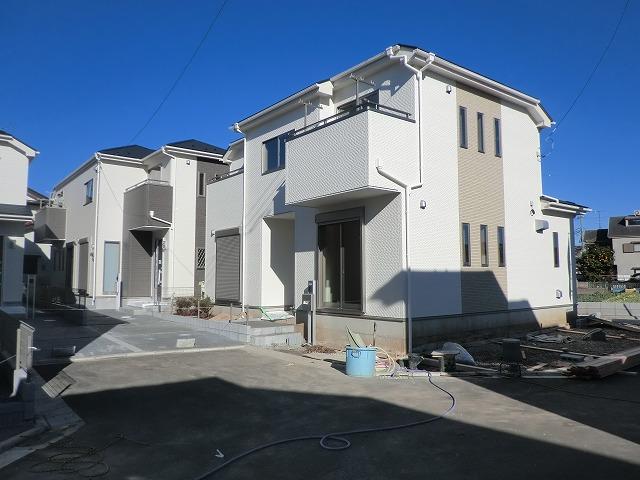 Local (December 23, 2013) Shooting
現地(2013年12月23日)撮影
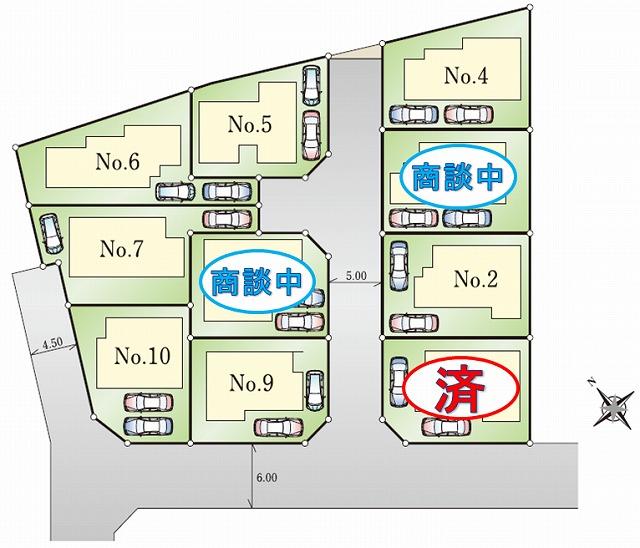 The entire compartment Figure
全体区画図
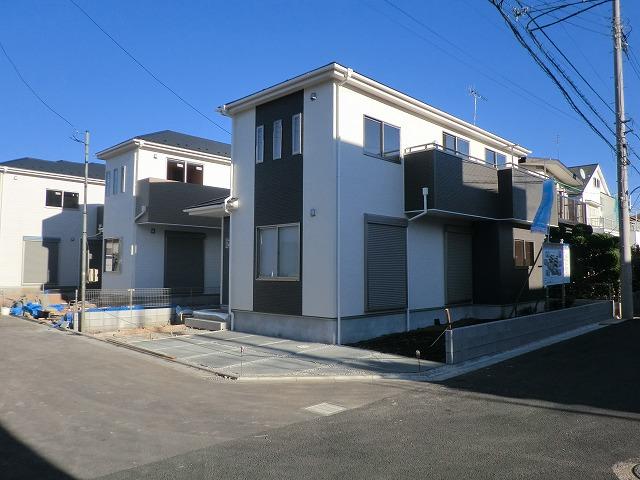 Local (December 23, 2013) Shooting
現地(2013年12月23日)撮影
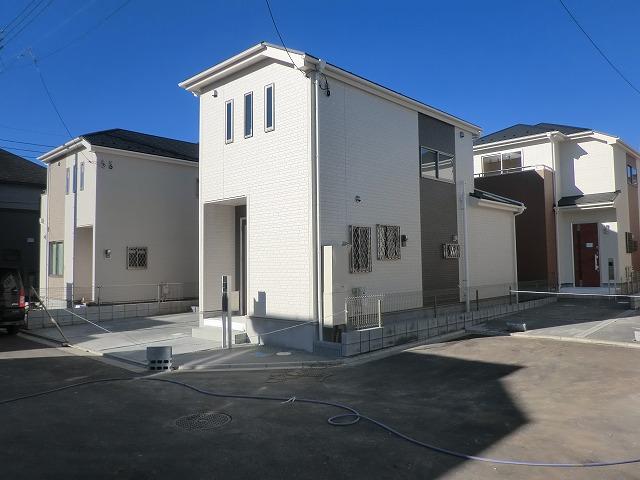 Local (December 23, 2013) Shooting
現地(2013年12月23日)撮影
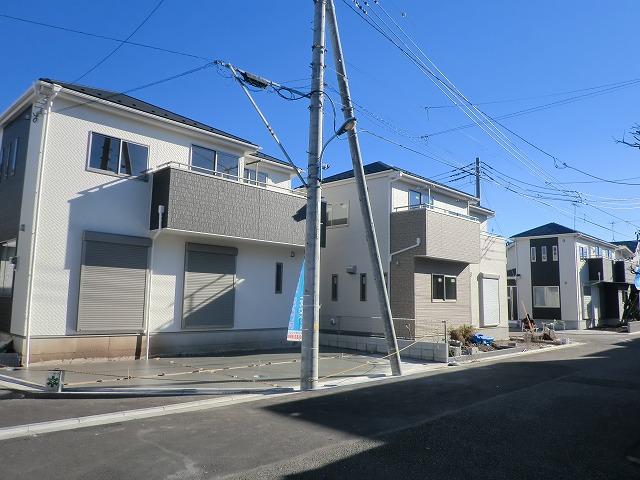 Local (December 22, 2013) Shooting
現地(2013年12月22日)撮影
Rendering (appearance)完成予想図(外観) 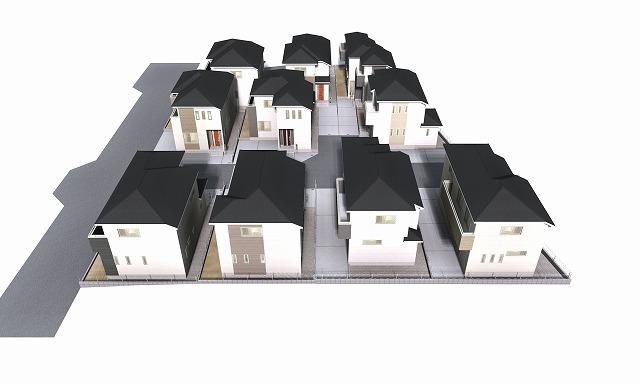 The entire Rendering
全体完成予想図
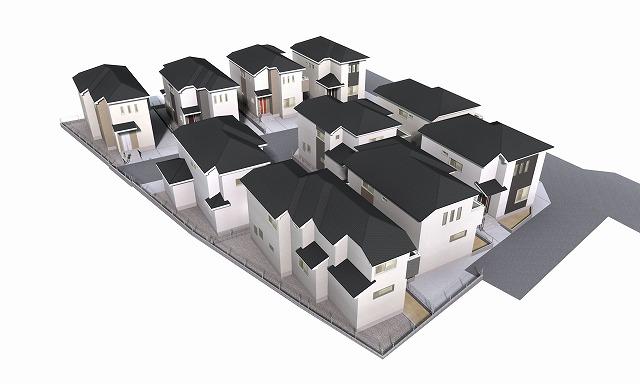 The entire Rendering
全体完成予想図
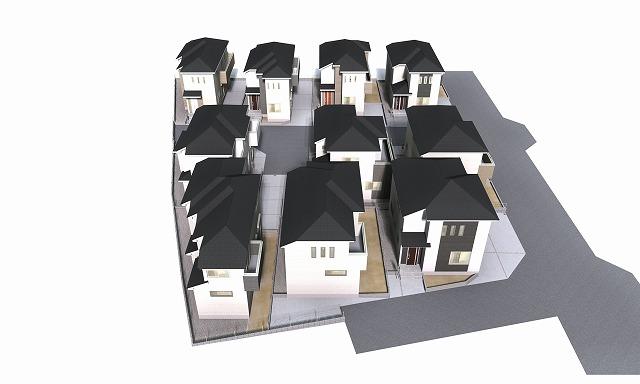 The entire Rendering
全体完成予想図
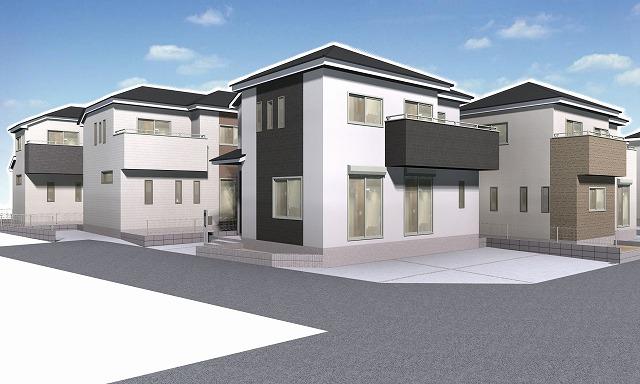 7 Building ・ 10 Building Rendering
7号棟・10号棟完成予想図
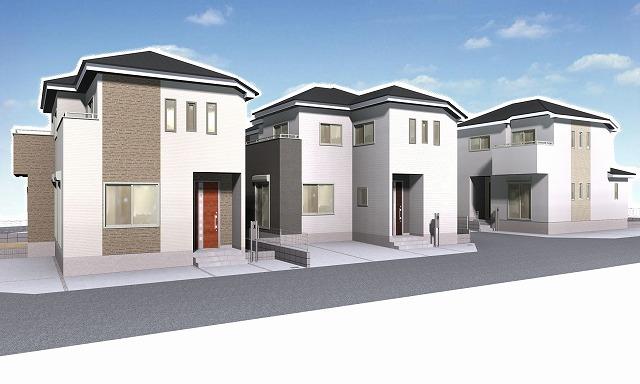 9 Building ・ 8 Building ・ 5 Building Rendering
9号棟・8号棟・5号棟完成予想図
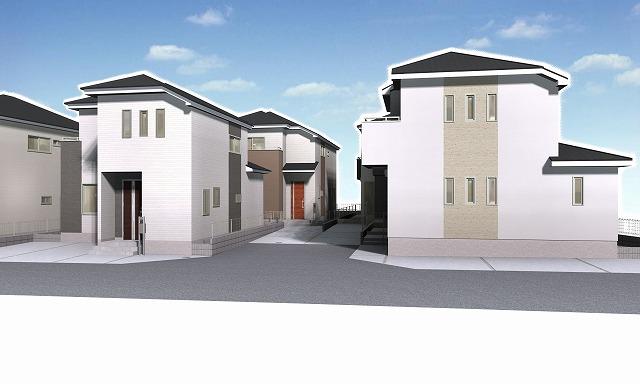 8 Building ・ 7 Building ・ 5 Building Rendering
8号棟・7号棟・5号棟完成予想図
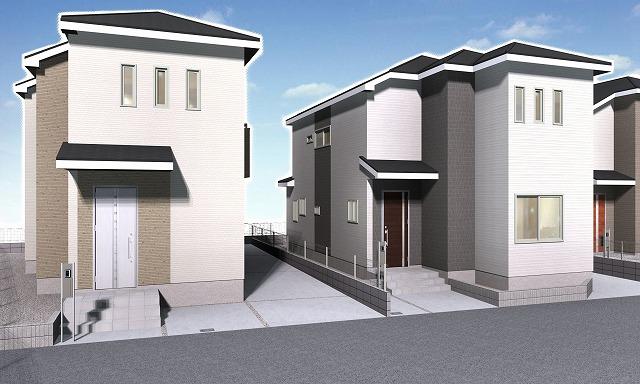 4 Building ・ 3 Building Rendering
4号棟・3号棟完成予想図
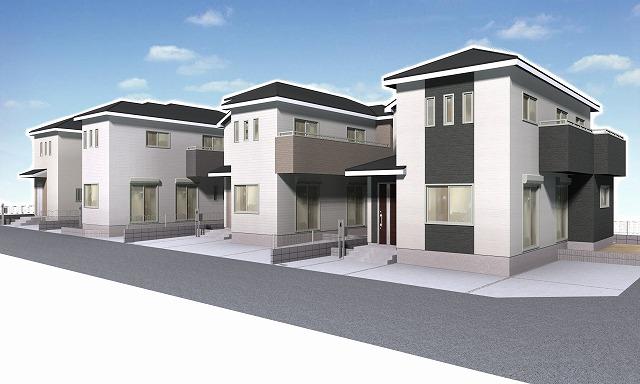 Building 3 ・ Building 2 ・ 1 Building Rendering
3号棟・2号棟・1号棟完成予想図
Floor plan間取り図 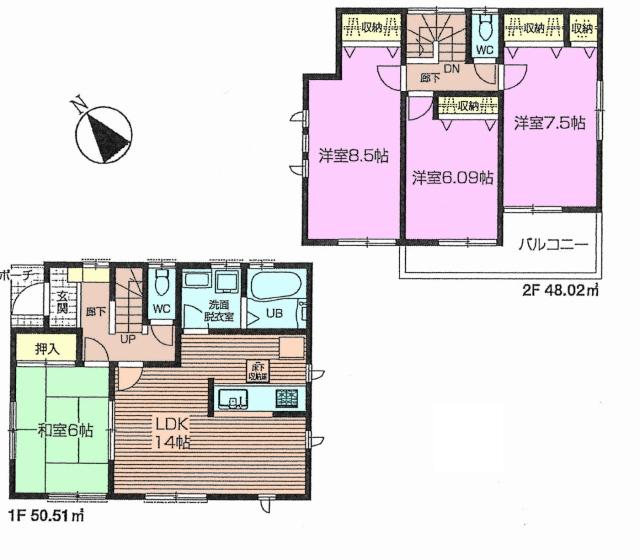 The entire compartment Figure
全体区画図
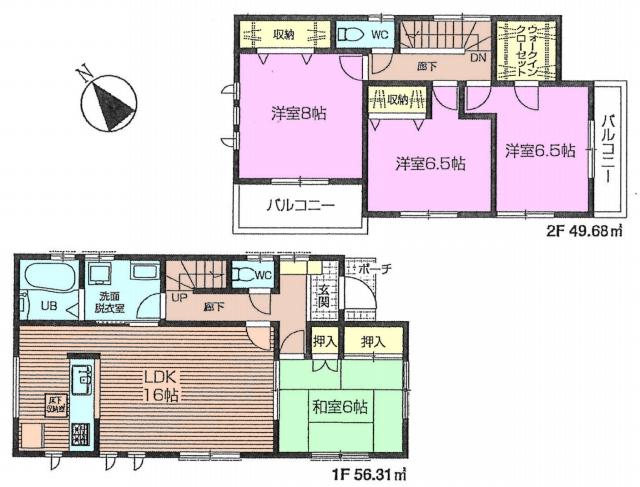 The entire compartment Figure
全体区画図
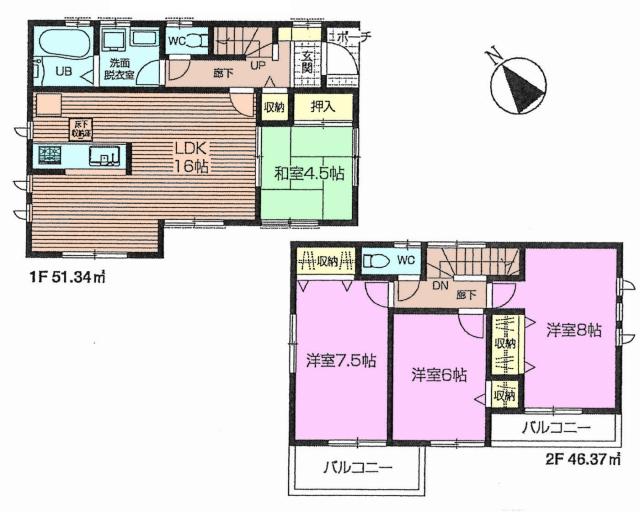 The entire compartment Figure
全体区画図
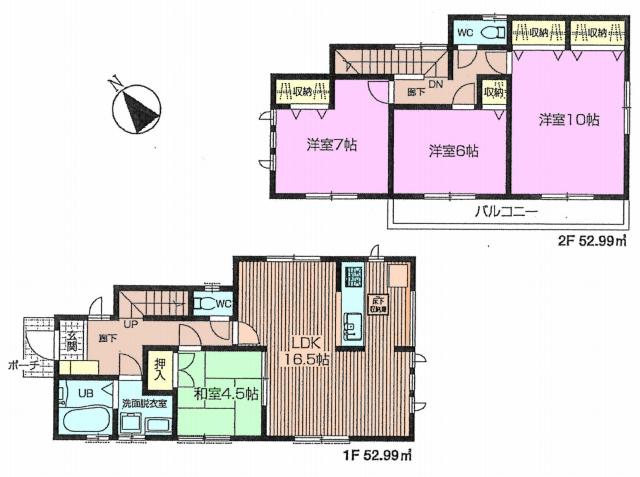 The entire compartment Figure
全体区画図
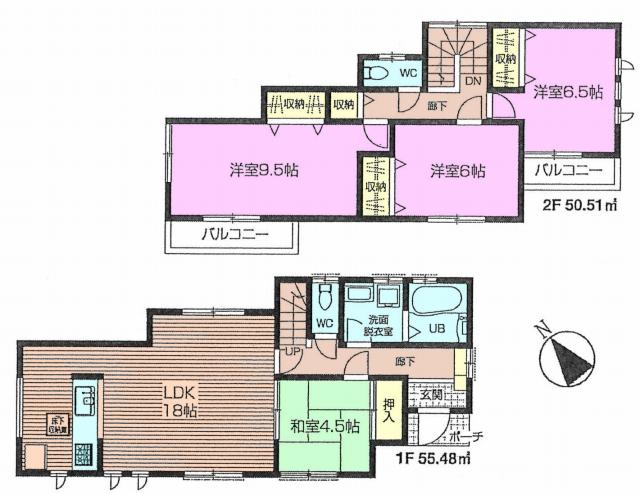 The entire compartment Figure
全体区画図
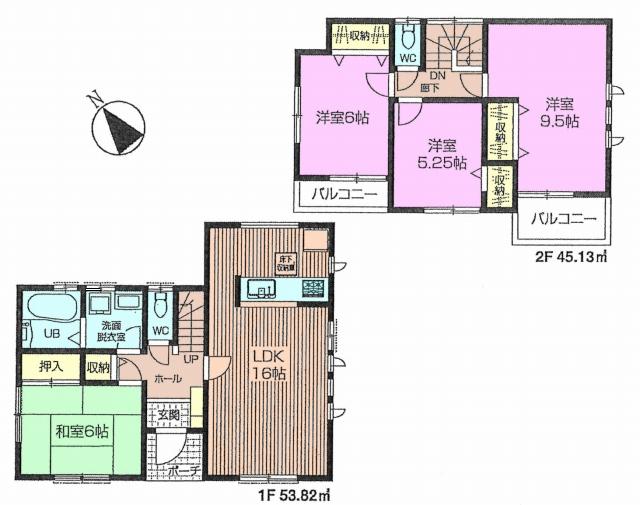 The entire compartment Figure
全体区画図
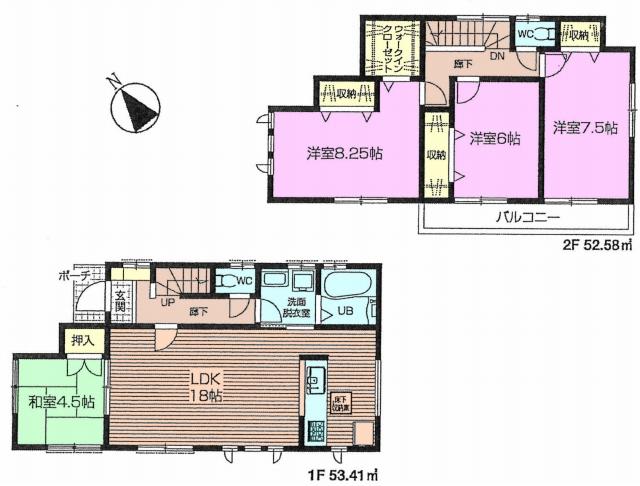 The entire compartment Figure
全体区画図
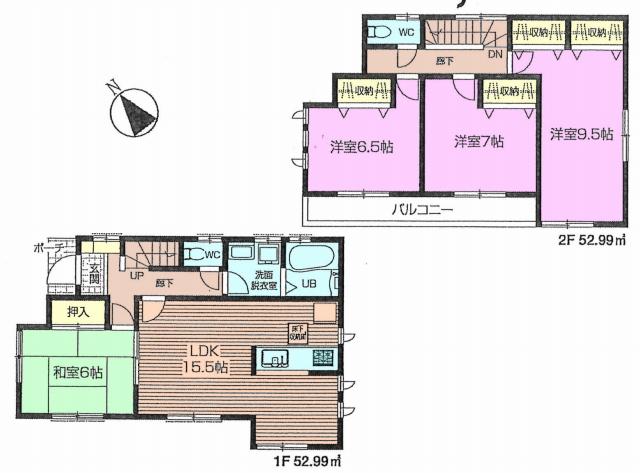 The entire compartment Figure
全体区画図
Hospital病院 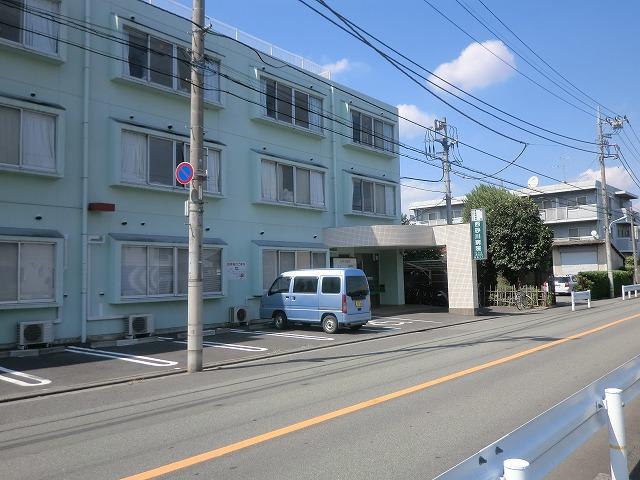 Nishisuna River 620m to the hospital
西砂川病院まで620m
Park公園 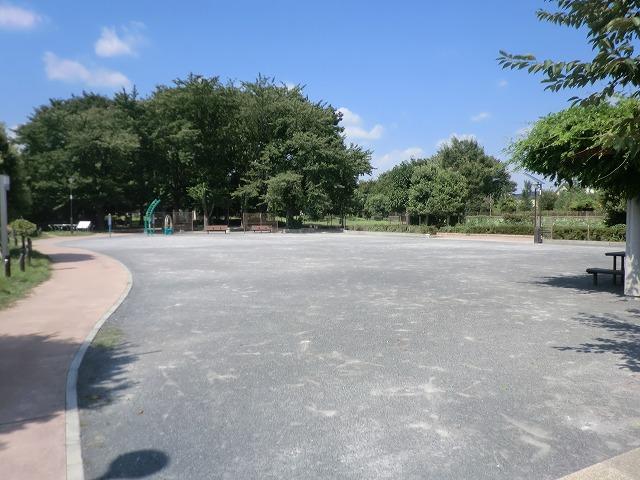 360m to Sunagawa Park
砂川公園まで360m
Station駅 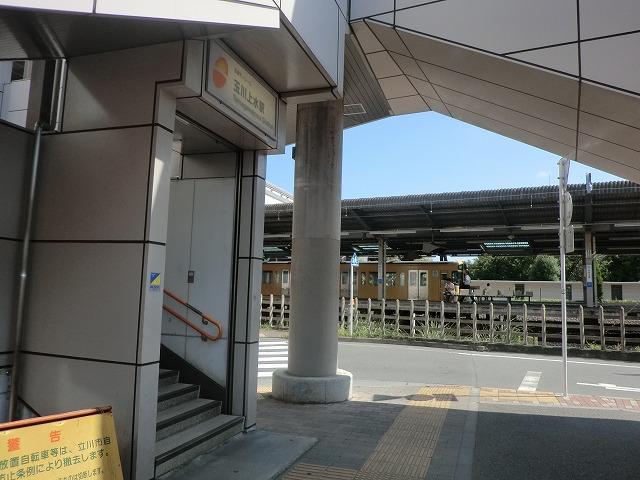 1240m to Tamagawajosui
玉川上水駅まで1240m
Floor plan間取り図 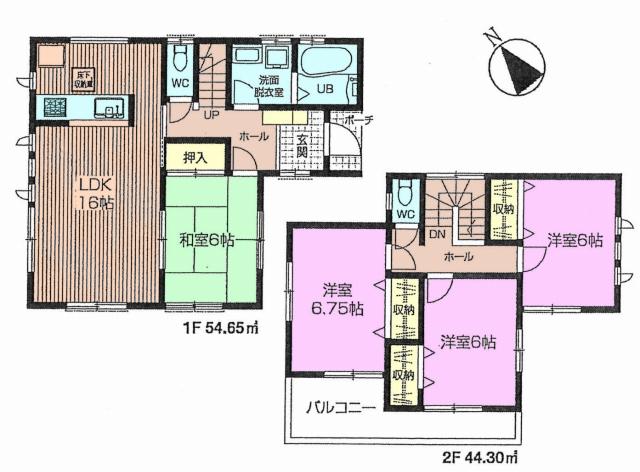 Nishisuna River 620m to the hospital
西砂川病院まで620m
Station駅 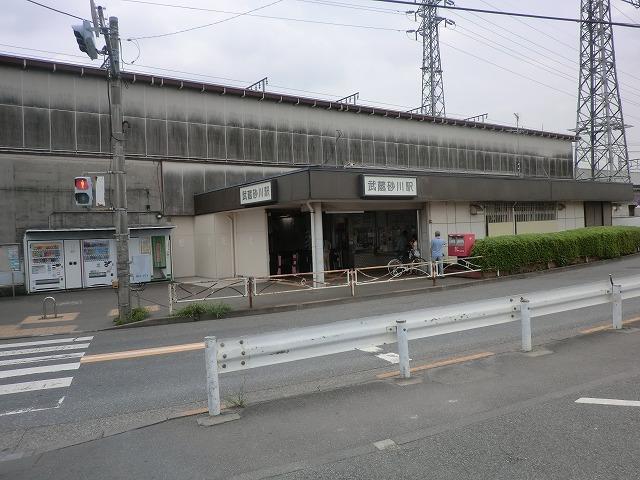 1280m to Musashi Sunagawa Station
武蔵砂川駅まで1280m
Supermarketスーパー 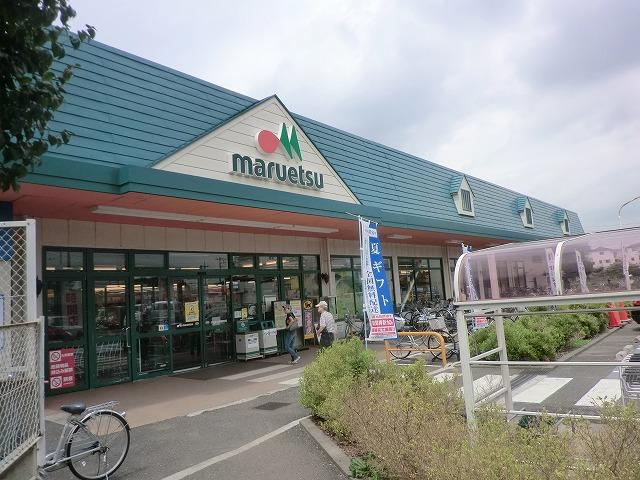 1160m until Maruetsu Musashi Sunagawa shop
マルエツ武蔵砂川店まで1160m
Location
|





































