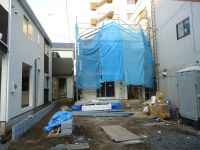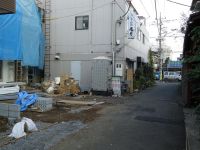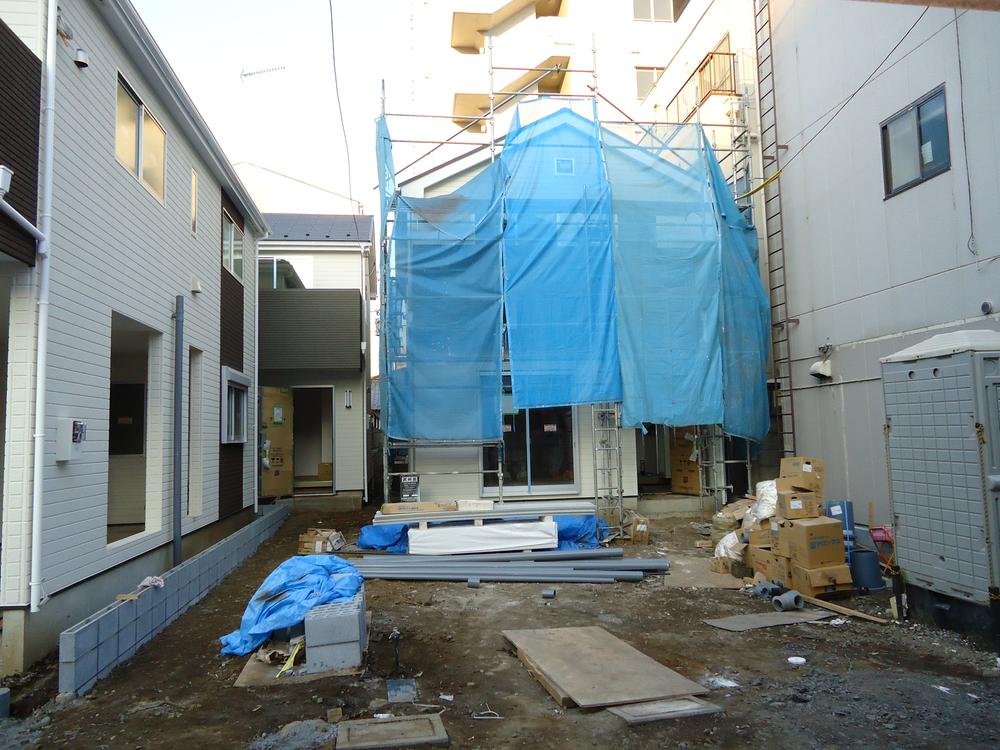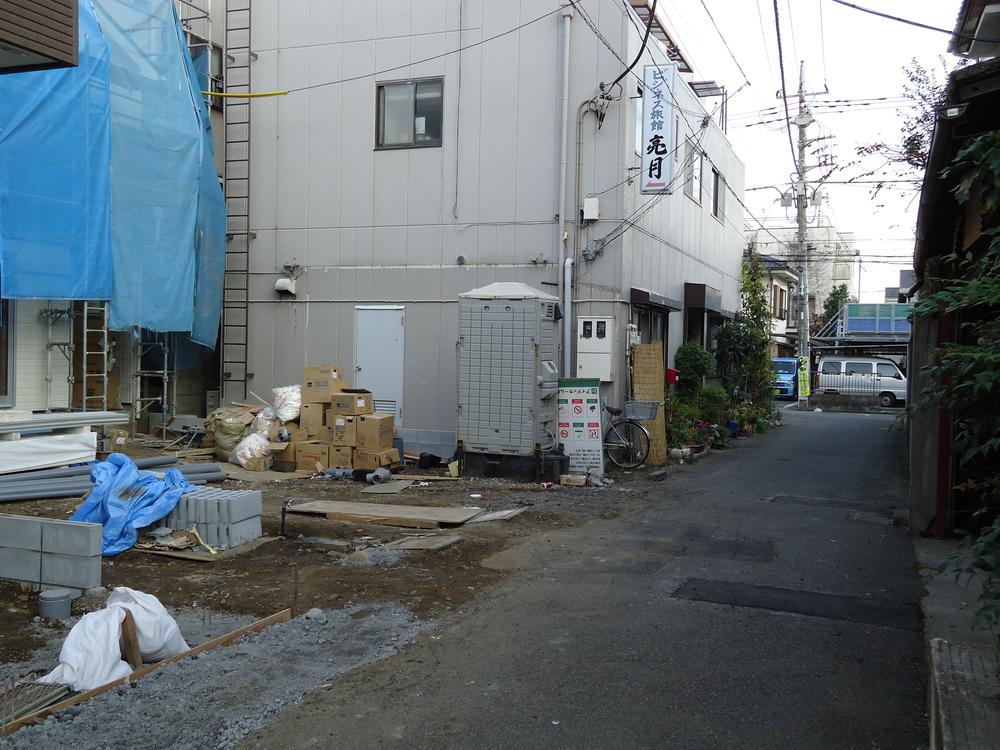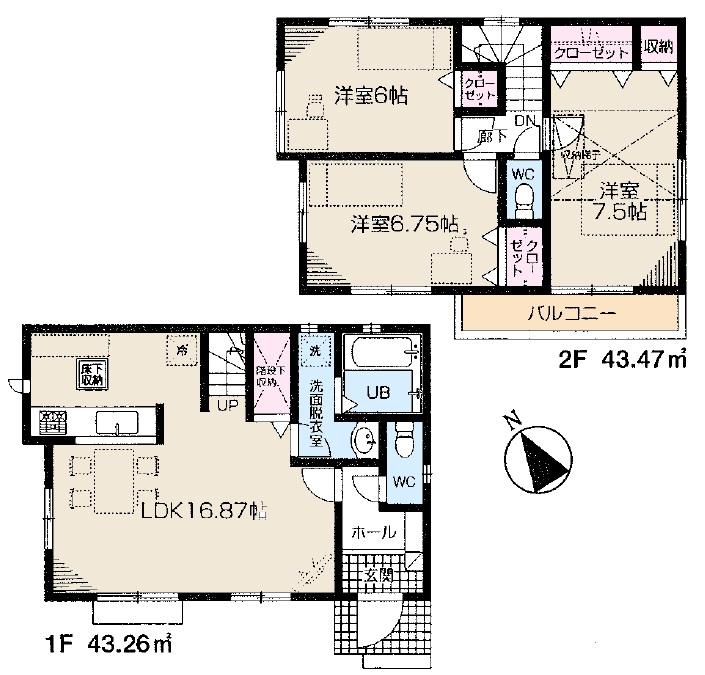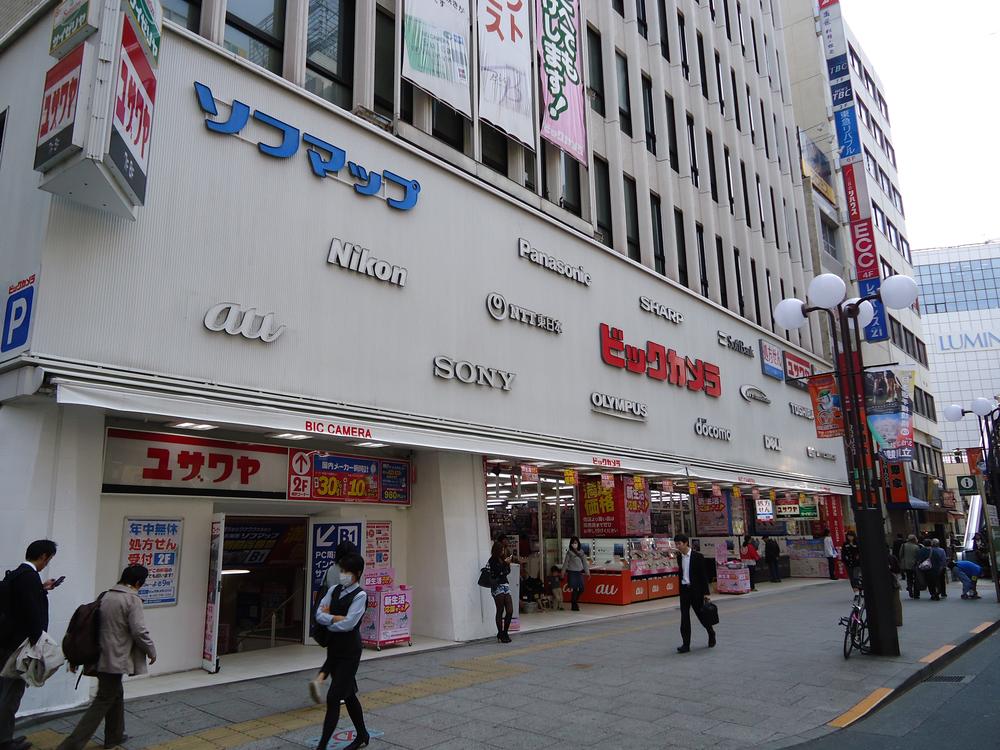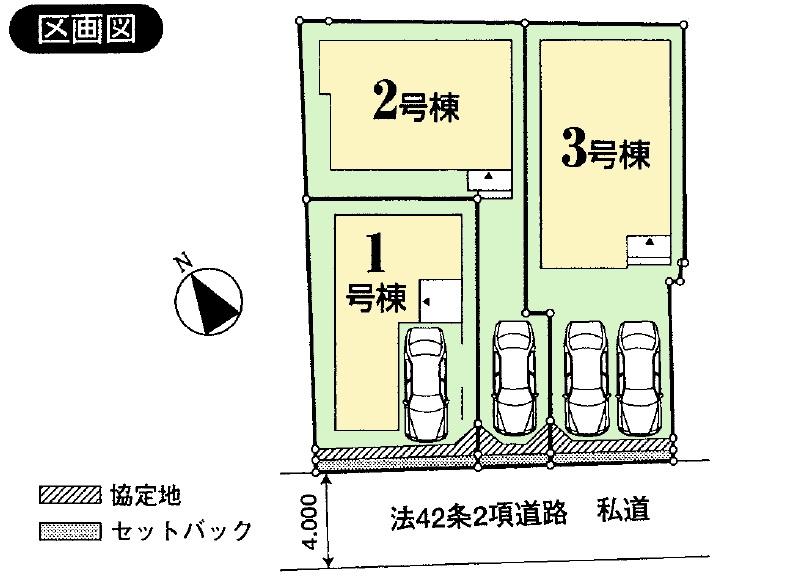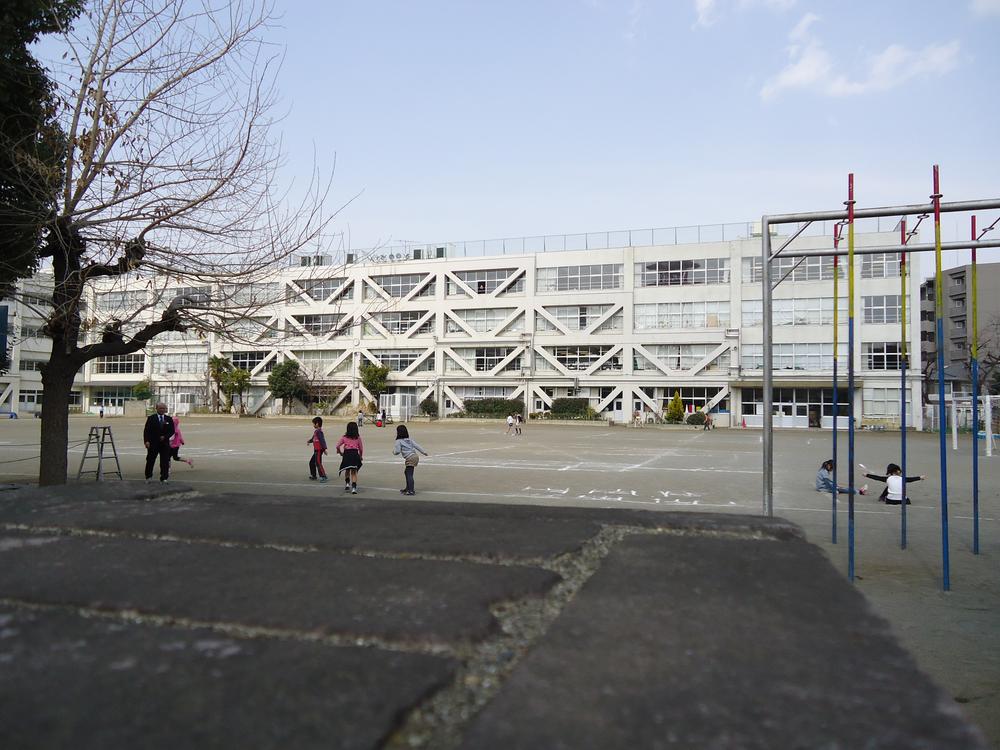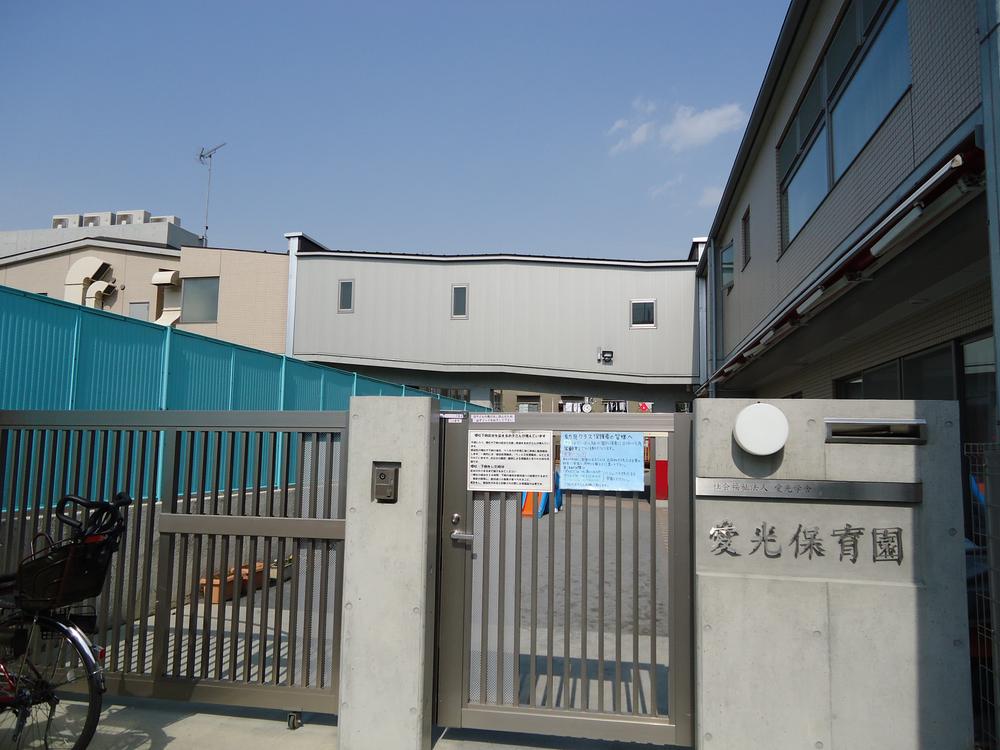|
|
Tokyo Tachikawa
東京都立川市
|
|
JR Chuo Line "Tachikawa" walk 10 minutes
JR中央線「立川」歩10分
|
|
JR "Tachikawa" station walk 10 minutes !! 2014 IKEA scheduled to open, 2015 Toshirara port, Yamada Denki scheduled to open! ◆ !! Is remaining one building that was price cuts ◆
JR「立川」駅徒歩10分!!2014年IKEA開業予定、2015年ららポート、ヤマダ電機開業予定!◆値下げしました!!残り1棟です◆
|
|
◇ convenient to access and shopping to each direction of JR "Tachikawa" station walk 10 minutes !! ◇ JR Chuo Line ・ Nambu ・ Walk-in closet ◇ face-to-face kitchen that can clothes be neat storage of Tama city monorail 3 wayside Available ◇ per yang facing south road good ◇ family everyone is welcoming and spacious living ◇ all room housed spacious living space ◇ seasonal dated space
◇各方面へのアクセスやお買い物に便利なJR「立川」駅徒歩10分!!◇JR中央線・南武線・多摩都市モノレールの3沿線利用可◇南道路に面し陽当り良好◇ご家族みんながくつろげる広々リビング◇全居室収納スペース付で広々住空間◇季節物の衣類もスッキリ収納できるウォークインクローゼット◇対面キッチンがご家族の温かい時間を演出◇外壁は厚さ37mm旭化成ヘーベルパワーボードを使用
|
Features pickup 特徴ピックアップ | | Pre-ground survey / Year Available / Parking two Allowed / 2 along the line more accessible / LDK20 tatami mats or more / Super close / It is close to the city / Facing south / System kitchen / Bathroom Dryer / Yang per good / All room storage / Flat to the station / Siemens south road / A quiet residential area / Japanese-style room / Starting station / Shaping land / Washbasin with shower / Face-to-face kitchen / Toilet 2 places / Bathroom 1 tsubo or more / 2-story / South balcony / Double-glazing / Warm water washing toilet seat / Underfloor Storage / The window in the bathroom / TV monitor interphone / Leafy residential area / Urban neighborhood / Mu front building / Ventilation good / All living room flooring / Built garage / Dish washing dryer / Walk-in closet / All room 6 tatami mats or more / Water filter / Living stairs / City gas / All rooms are two-sided lighting / roof balcony / Flat terrain / Attic storage / Development subdivision in 地盤調査済 /年内入居可 /駐車2台可 /2沿線以上利用可 /LDK20畳以上 /スーパーが近い /市街地が近い /南向き /システムキッチン /浴室乾燥機 /陽当り良好 /全居室収納 /駅まで平坦 /南側道路面す /閑静な住宅地 /和室 /始発駅 /整形地 /シャワー付洗面台 /対面式キッチン /トイレ2ヶ所 /浴室1坪以上 /2階建 /南面バルコニー /複層ガラス /温水洗浄便座 /床下収納 /浴室に窓 /TVモニタ付インターホン /緑豊かな住宅地 /都市近郊 /前面棟無 /通風良好 /全居室フローリング /ビルトガレージ /食器洗乾燥機 /ウォークインクロゼット /全居室6畳以上 /浄水器 /リビング階段 /都市ガス /全室2面採光 /ルーフバルコニー /平坦地 /屋根裏収納 /開発分譲地内 |
Price 価格 | | 39,800,000 yen 3980万円 |
Floor plan 間取り | | 3LDK 3LDK |
Units sold 販売戸数 | | 1 units 1戸 |
Total units 総戸数 | | 3 units 3戸 |
Land area 土地面積 | | 98.56 sq m (29.81 square meters) 98.56m2(29.81坪) |
Building area 建物面積 | | 86.73 sq m (26.23 square meters) 86.73m2(26.23坪) |
Driveway burden-road 私道負担・道路 | | South 3.2m driveway 南側3.2m私道 |
Completion date 完成時期(築年月) | | 2013 late October 2013年10月下旬 |
Address 住所 | | Tokyo Tachikawa Takamatsu-cho 3 東京都立川市高松町3 |
Traffic 交通 | | JR Chuo Line "Tachikawa" walk 10 minutes
Tama Monorail "Tachikawa north" walk 10 minutes
Tama Monorail "Takamatsu" walk 15 minutes JR中央線「立川」歩10分
多摩都市モノレール「立川北」歩10分
多摩都市モノレール「高松」歩15分
|
Related links 関連リンク | | [Related Sites of this company] 【この会社の関連サイト】 |
Person in charge 担当者より | | Person in charge of real-estate and building "child care point of view," Miyazaki Kaori Age: 40 Daigyokai experience: looking for 12 years My Home, I think the people of the majority is a big shopping once in a lifetime. I want to leave with peace of mind because it is such important shopping! We will carry out your proposal with an eye to the future, not just now. 担当者宅建『子育て視点』 宮崎 加織年齢:40代業界経験:12年マイホーム探しは、大多数の方が一生に一度の大きなお買い物になると思います。そんな大事なお買い物だから安心して任せたい!今だけでなく未来を見据えたご提案をさせて頂きます。 |
Contact お問い合せ先 | | TEL: 0800-805-3898 [Toll free] mobile phone ・ Also available from PHS
Caller ID is not notified
Please contact the "saw SUUMO (Sumo)"
If it does not lead, If the real estate company TEL:0800-805-3898【通話料無料】携帯電話・PHSからもご利用いただけます
発信者番号は通知されません
「SUUMO(スーモ)を見た」と問い合わせください
つながらない方、不動産会社の方は
|
Building coverage, floor area ratio 建ぺい率・容積率 | | Kenpei rate: 80%, Volume ratio: 400% 建ペい率:80%、容積率:400% |
Time residents 入居時期 | | Consultation 相談 |
Land of the right form 土地の権利形態 | | Ownership 所有権 |
Structure and method of construction 構造・工法 | | Wooden 2-story 木造2階建 |
Use district 用途地域 | | Commerce 商業 |
Land category 地目 | | Residential land 宅地 |
Overview and notices その他概要・特記事項 | | The person in charge: "Parenting Perspective" Miyazaki Kaori, Building confirmation number: TKK 確済 13-983 No. other 担当者:『子育て視点』 宮崎 加織、建築確認番号:TKK確済13-983号他 |
Company profile 会社概要 | | <Mediation> Governor of Tokyo (1) No. 095183 (stock) Yutaka Home Plus Yubinbango190-0004 Tokyo Tachikawa Kashiwamachi 4-55-11-101 <仲介>東京都知事(1)第095183号(株)ユタカホームプラス〒190-0004 東京都立川市柏町4-55-11-101 |
