New Homes » Kanto » Tokyo » Tachikawa
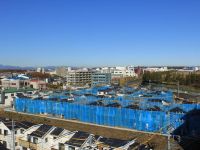 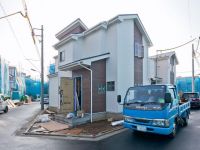
| | Tokyo Tachikawa 東京都立川市 |
| JR Chuo Line "Tachikawa" 15 minutes Tenno Bridge walk 6 minutes by bus JR中央線「立川」バス15分天王橋歩6分 |
| ☆ Town home sales New life support campaign subject property ☆ (For details, please contact our staff. ) Is published in the 5,000 real estate information at website ☆タウン住宅販売 新生活応援キャンペーン対象不動産☆(詳細は当店スタッフにお問い合わせください。)5000件の不動産情報をホームページにて公開中です |
| Solar panels & amp; water heater eco Jaws support of eco-specification. Aeon Mall ・ Daiei, Inc. ・ Also accessible General Hospital. ◆ Long-term high-quality housing ・ design, Also get construction house performance evaluation ◆ Large-scale "Ichibancho four clover park" is also construction in the center of the subdivision ◆ Floor heating ・ Such as also 1 groups installed air conditioning, Enhancement also equipment ◆ Please leave town group looking for flat-35S will be available real estate 太陽光パネル&給湯器エコジョーズ対応のエコ仕様。 イオンモール・ダイエー・総合病院も利用可。◆長期優良住宅・設計、建設住宅性能評価も取得◆分譲地の中央には大規模な「一番町四クローバー公園」も建設◆床暖房・エアコンも1基設置など、設備も充実◆フラット35S利用できます不動産のお探しはタウングループにお任せください |
Features pickup 特徴ピックアップ | | Construction housing performance with evaluation / Design house performance with evaluation / Long-term high-quality housing / Corresponding to the flat-35S / Solar power system / Vibration Control ・ Seismic isolation ・ Earthquake resistant / Seismic fit / Parking two Allowed / 2 along the line more accessible / LDK20 tatami mats or more / Energy-saving water heaters / Super close / It is close to the city / Facing south / System kitchen / Bathroom Dryer / Yang per good / All room storage / Siemens south road / A quiet residential area / Corner lot / Japanese-style room / Starting station / Shaping land / garden / Washbasin with shower / Face-to-face kitchen / Wide balcony / Barrier-free / Toilet 2 places / Bathroom 1 tsubo or more / 2-story / South balcony / Double-glazing / Zenshitsuminami direction / Warm water washing toilet seat / Nantei / Underfloor Storage / The window in the bathroom / TV monitor interphone / Leafy residential area / Urban neighborhood / Mu front building / Ventilation good / All living room flooring / Good view / Walk-in closet / All room 6 tatami mats or more / Water filter / City gas / All rooms are two-sided lighting / Fireworks viewing / Flat terrain / Floor heating / Development subdivision in / Readjustment land within 建設住宅性能評価付 /設計住宅性能評価付 /長期優良住宅 /フラット35Sに対応 /太陽光発電システム /制震・免震・耐震 /耐震適合 /駐車2台可 /2沿線以上利用可 /LDK20畳以上 /省エネ給湯器 /スーパーが近い /市街地が近い /南向き /システムキッチン /浴室乾燥機 /陽当り良好 /全居室収納 /南側道路面す /閑静な住宅地 /角地 /和室 /始発駅 /整形地 /庭 /シャワー付洗面台 /対面式キッチン /ワイドバルコニー /バリアフリー /トイレ2ヶ所 /浴室1坪以上 /2階建 /南面バルコニー /複層ガラス /全室南向き /温水洗浄便座 /南庭 /床下収納 /浴室に窓 /TVモニタ付インターホン /緑豊かな住宅地 /都市近郊 /前面棟無 /通風良好 /全居室フローリング /眺望良好 /ウォークインクロゼット /全居室6畳以上 /浄水器 /都市ガス /全室2面採光 /花火大会鑑賞 /平坦地 /床暖房 /開発分譲地内 /区画整理地内 | Price 価格 | | 31.5 million yen ~ 39 million yen 3150万円 ~ 3900万円 | Floor plan 間取り | | 3LDK ~ 4LDK 3LDK ~ 4LDK | Units sold 販売戸数 | | 38 houses 38戸 | Total units 総戸数 | | 41 units 41戸 | Land area 土地面積 | | 112 sq m ~ 116.86 sq m (33.87 tsubo ~ 35.34 tsubo) (measured) 112m2 ~ 116.86m2(33.87坪 ~ 35.34坪)(実測) | Building area 建物面積 | | 91.4 sq m ~ 104.37 sq m (27.64 tsubo ~ 31.57 tsubo) (measured) 91.4m2 ~ 104.37m2(27.64坪 ~ 31.57坪)(実測) | Driveway burden-road 私道負担・道路 | | Road width: 5m ~ 6m, Asphaltic pavement 道路幅:5m ~ 6m、アスファルト舗装 | Completion date 完成時期(築年月) | | December 2013 2013年12月 | Address 住所 | | Tokyo Tachikawa Ichibancho 4 東京都立川市一番町4 | Traffic 交通 | | JR Chuo Line "Tachikawa" 15 minutes Tenno Bridge walk 6 minutes by bus
Seibu Haijima Line "Musashi Sunagawa" walk 8 minutes
JR Ome Line "Akishima" 8 minutes Ayumi Matsunaka 13 minutes by bus JR中央線「立川」バス15分天王橋歩6分
西武拝島線「武蔵砂川」歩8分
JR青梅線「昭島」バス8分松中歩13分
| Related links 関連リンク | | [Related Sites of this company] 【この会社の関連サイト】 | Person in charge 担当者より | | The person in charge Wada Keisuke Age: 30 Daigyokai experience: big event to buy eight years who is not a thing-in-a-lifetime there many times. To tell a good part in your eyes, We are looking for your satisfaction you live. 担当者和田 敬介年齢:30代業界経験:8年家を購入する大イベントは一生に何度もあることではありません。 お客様目線で良い部分をお伝えし、ご満足いただけるお住まいをお探しします。 | Contact お問い合せ先 | | TEL: 0800-603-1192 [Toll free] mobile phone ・ Also available from PHS
Caller ID is not notified
Please contact the "saw SUUMO (Sumo)"
If it does not lead, If the real estate company TEL:0800-603-1192【通話料無料】携帯電話・PHSからもご利用いただけます
発信者番号は通知されません
「SUUMO(スーモ)を見た」と問い合わせください
つながらない方、不動産会社の方は
| Most price range 最多価格帯 | | 33 million yen ・ 34 million yen ・ 35 million yen ・ 36 million yen ・ 37 million yen 31 million yen, 32 million yen, 39 million yen (each 38 units) 3300万円台・3400万円台・3500万円台・3600万円台・3700万円台3100万円台、3200万円台、3900万円台(各38戸) | Building coverage, floor area ratio 建ぺい率・容積率 | | Kenpei rate: 60%, Volume ratio: 200% 建ペい率:60%、容積率:200% | Time residents 入居時期 | | January 2014 2014年1月 | Land of the right form 土地の権利形態 | | Ownership 所有権 | Structure and method of construction 構造・工法 | | Wooden 2-story 木造2階建 | Use district 用途地域 | | Industry 工業 | Land category 地目 | | Residential land 宅地 | Other limitations その他制限事項 | | Quasi-fire zones 準防火地域 | Overview and notices その他概要・特記事項 | | Contact: Wada Keisuke, Building confirmation number: H25SHC112933 ~ H25SHC113973 担当者:和田 敬介、建築確認番号:H25SHC112933 ~ H25SHC113973 | Company profile 会社概要 | | <Mediation> Governor of Tokyo (5) No. 071992 (Ltd.) Town home sales Tachikawa branch Yubinbango190-0023 Tachikawa City, Tokyo Shibasaki-cho 3-10-10 <仲介>東京都知事(5)第071992号(株)タウン住宅販売立川支店〒190-0023 東京都立川市柴崎町3-10-10 |
Local appearance photo現地外観写真 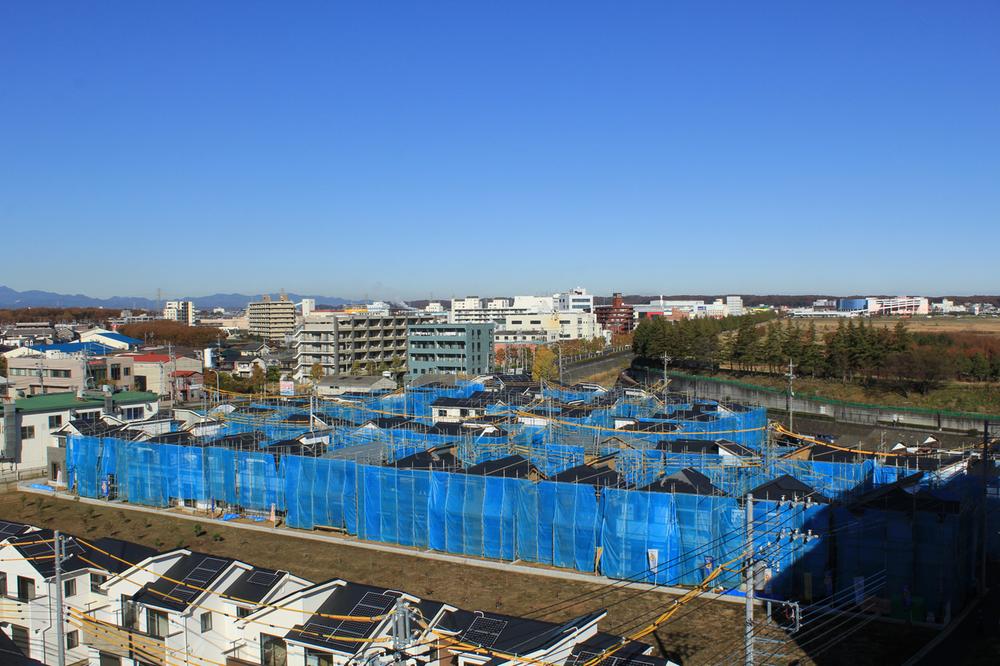 ☆ Local Photos 2013.11.30 ☆
☆現地写真 2013.11.30☆
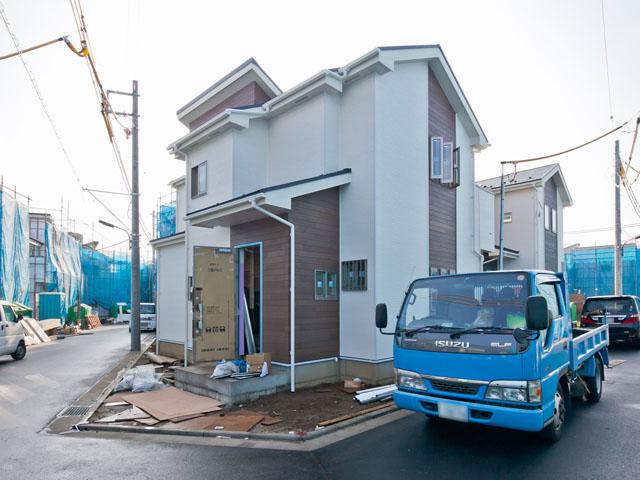 ☆ 37 Building ☆
☆37号棟☆
Same specifications photos (living)同仕様写真(リビング) 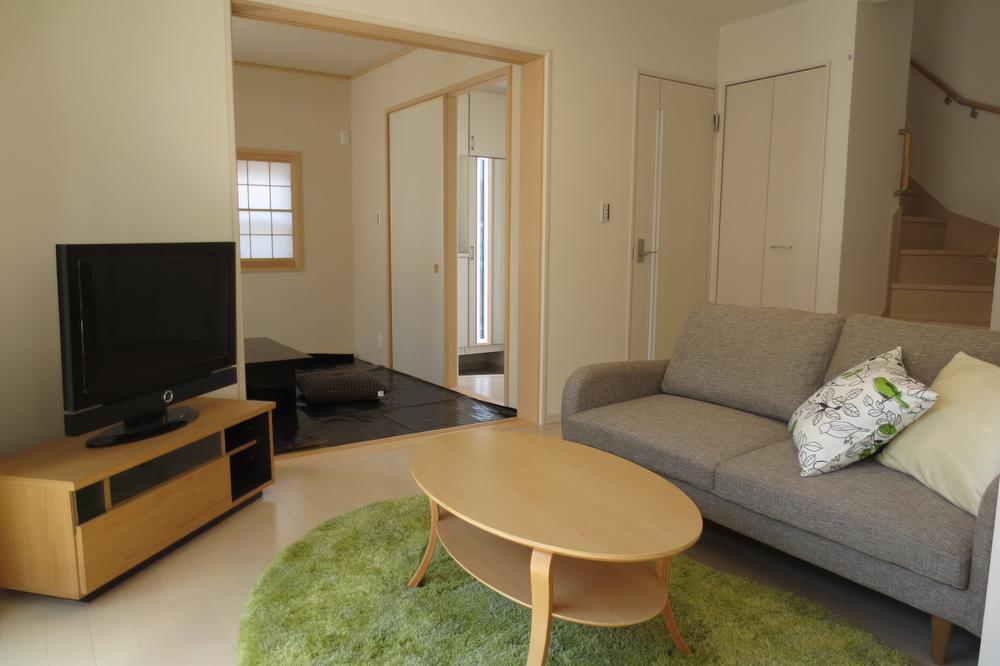 ☆ Living of construction cases ☆
☆リビングの施工例☆
Floor plan間取り図 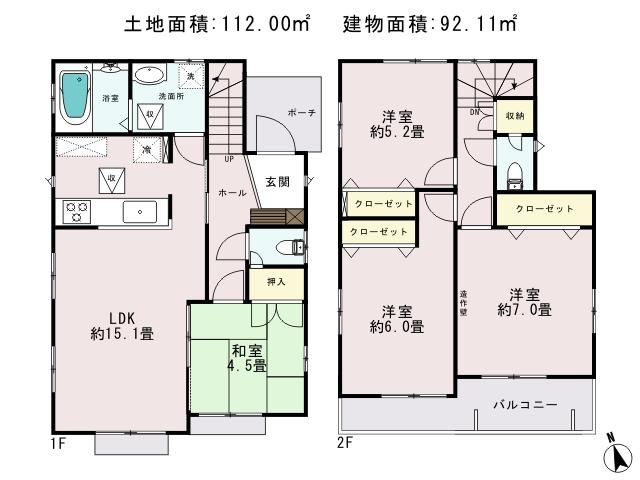 (21 Building), Price 31.5 million yen, 4LDK, Land area 112 sq m , Building area 92.11 sq m
(21号棟)、価格3150万円、4LDK、土地面積112m2、建物面積92.11m2
Same specifications photos (appearance)同仕様写真(外観) 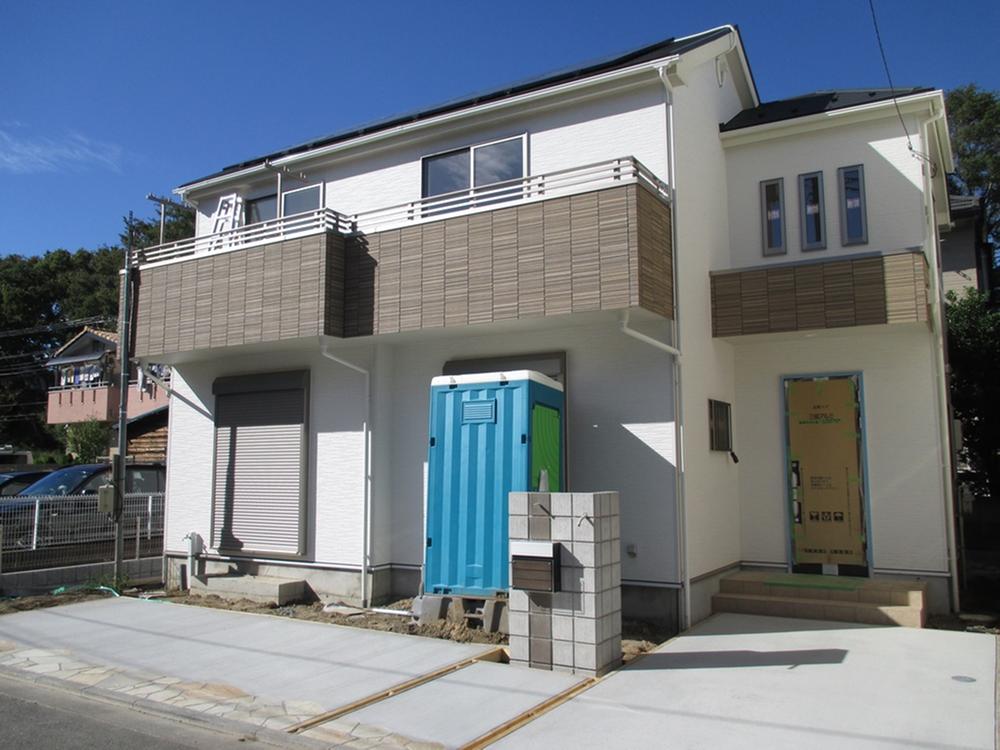 ☆ Appearance construction cases ☆
☆外観施工例☆
Same specifications photo (bathroom)同仕様写真(浴室) 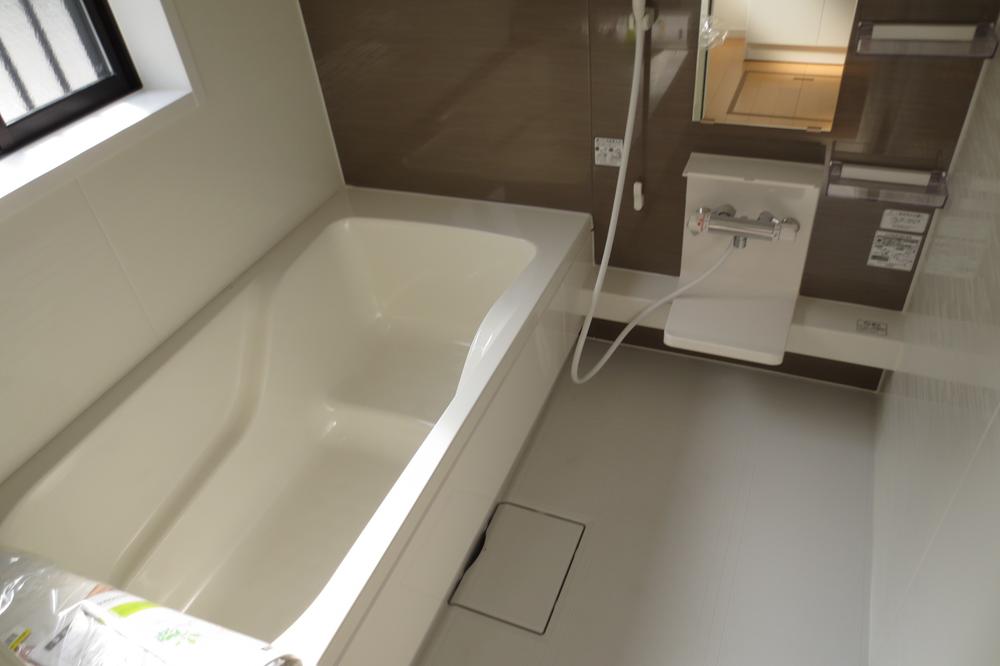 ☆ Bathroom of construction cases ☆
☆浴室の施工例☆
Same specifications photo (kitchen)同仕様写真(キッチン) 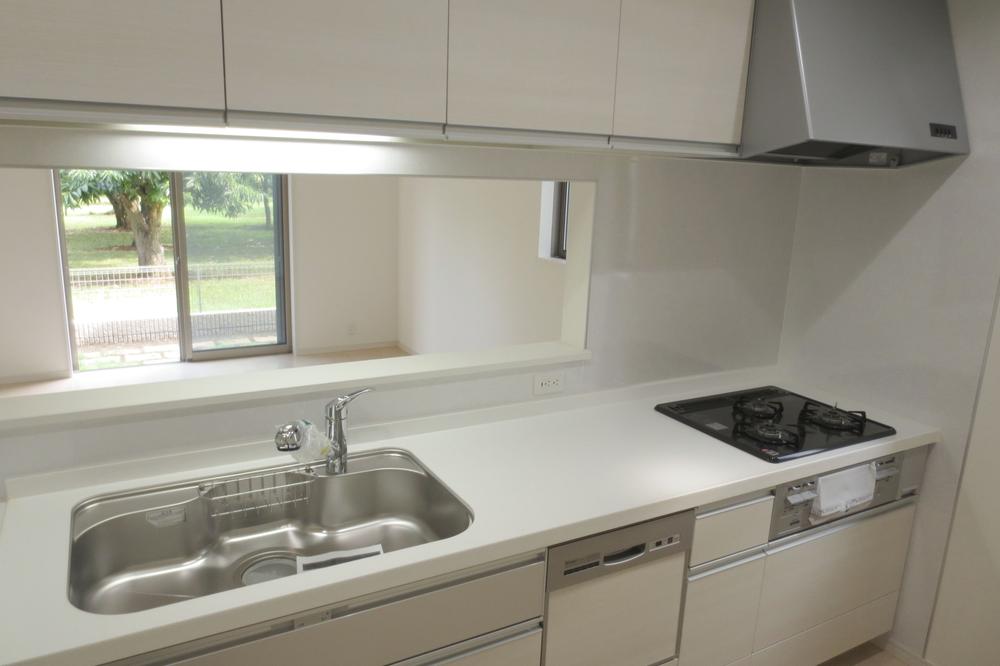 ☆ Example of construction of the kitchen ☆
☆キッチンの施工例☆
Local photos, including front road前面道路含む現地写真 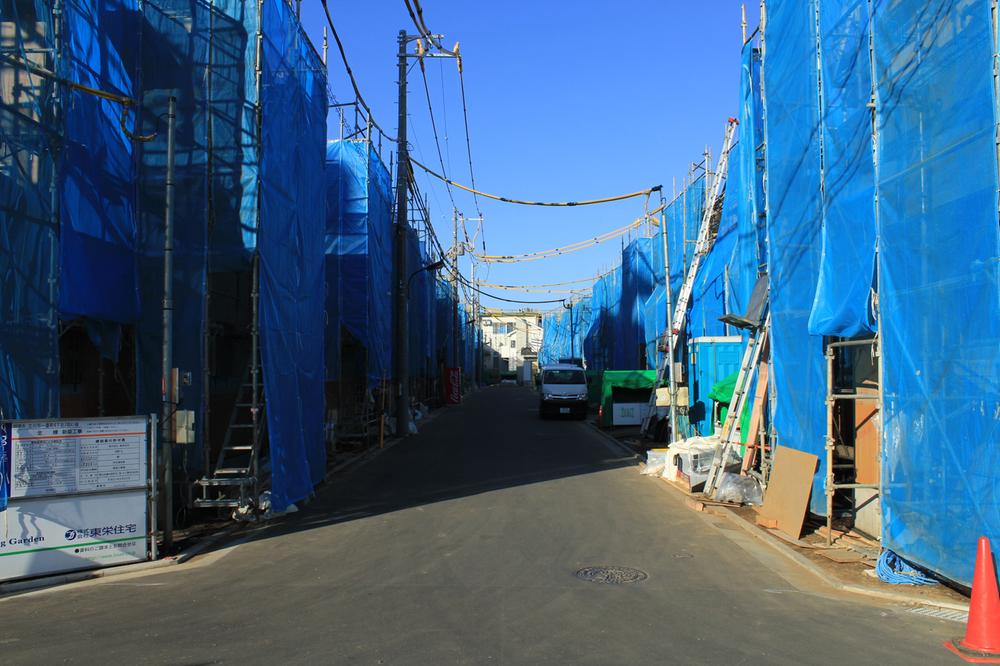 ☆ Local Photos 2013.11.24 shooting ☆
☆現地写真 2013.11.24撮影☆
Shopping centreショッピングセンター 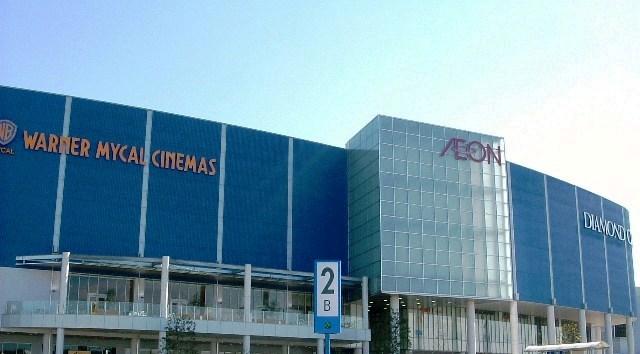 2020m until the ion Musashi Murayama shop
イオンむさし村山店まで2020m
Same specifications photos (Other introspection)同仕様写真(その他内観) 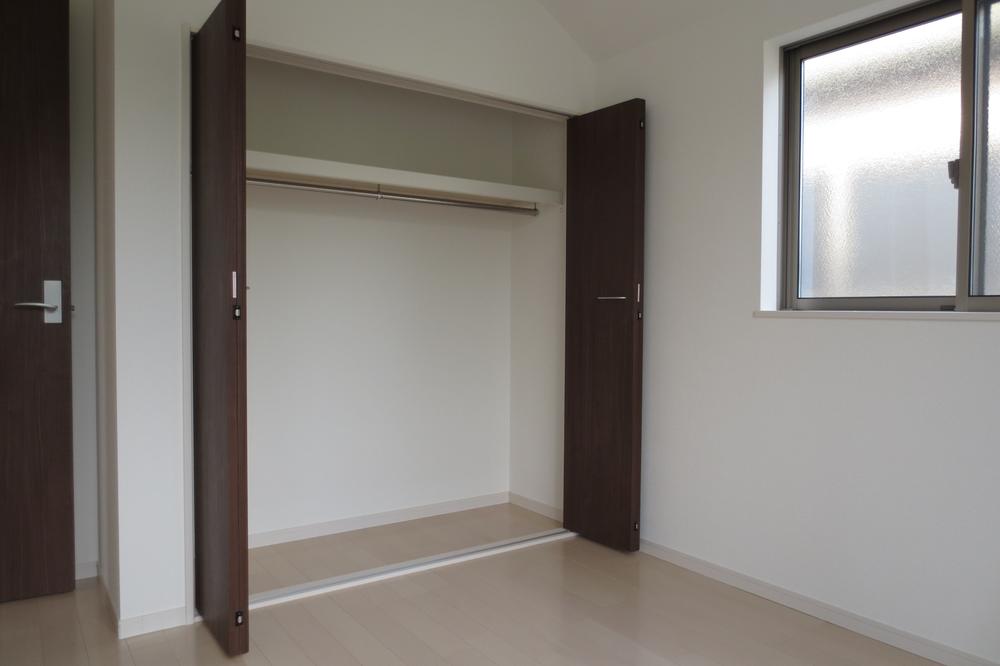 ☆ Example of construction of the housing ☆
☆収納の施工例☆
Sale already cityscape photo分譲済街並み写真 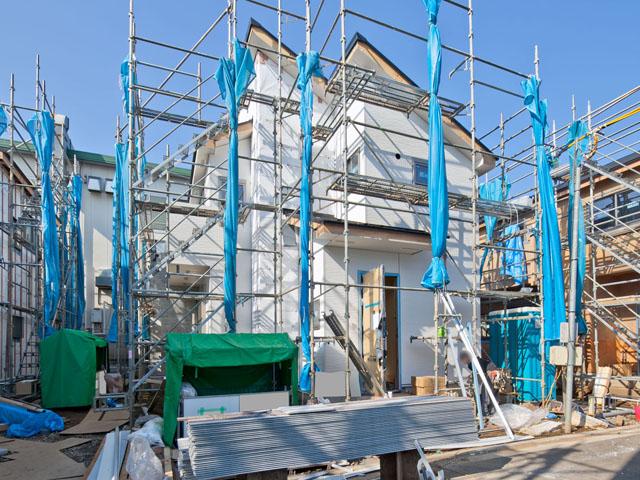 ☆ 20 Building ☆
☆20号棟☆
Otherその他 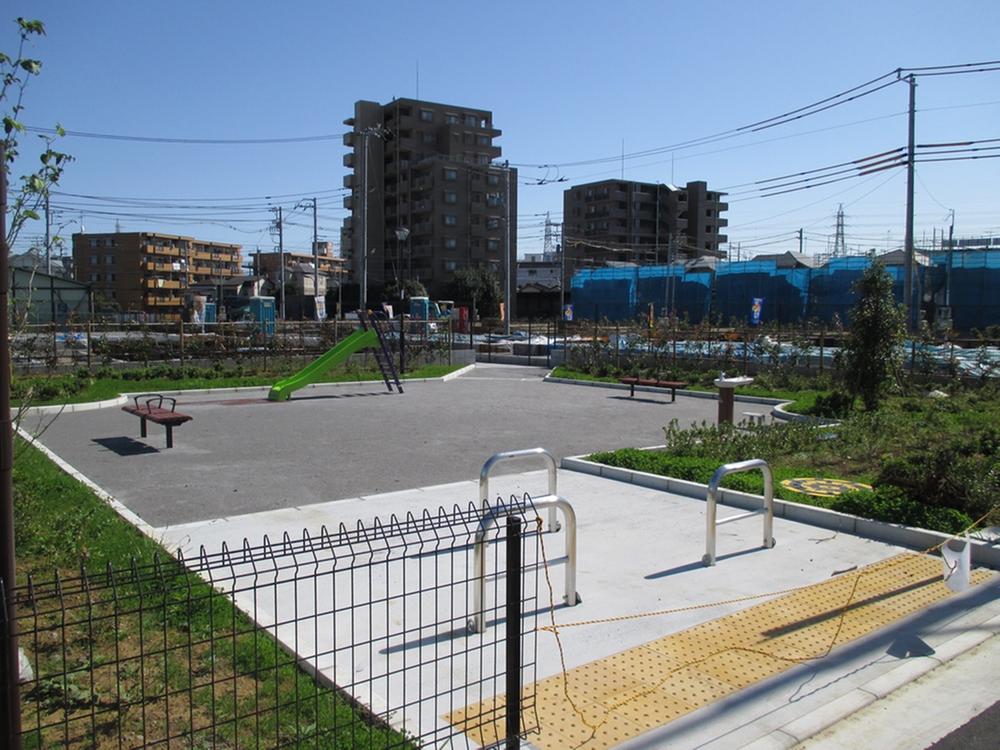 ☆ Subdivision in, Ichibancho four clover park ☆
☆分譲地内、一番町四クローバー公園☆
Local appearance photo現地外観写真 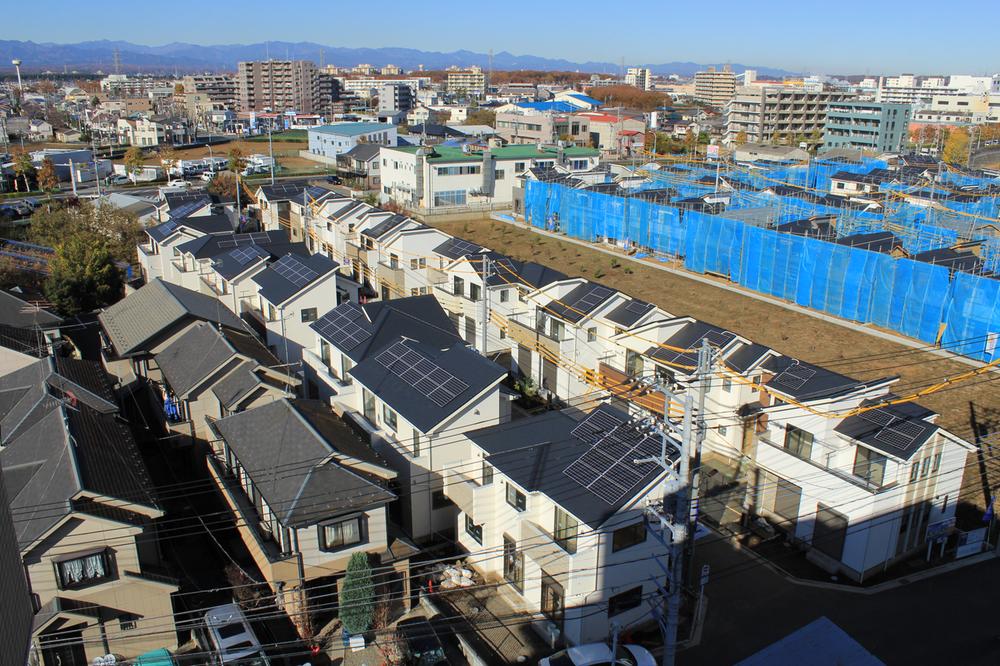 ☆ It is a large-scale condominium development land 2013.11.30 ☆
☆大規模分譲開発地です 2013.11.30 ☆
Junior high school中学校 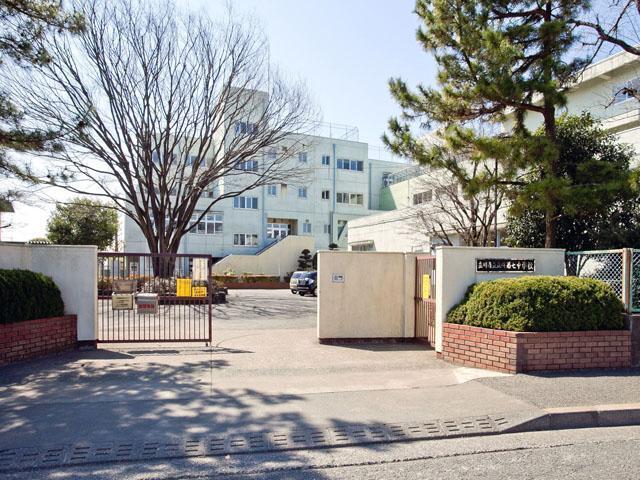 1986m to Tachikawa Municipal Tachikawa seventh junior high school
立川市立立川第七中学校まで1986m
Same specifications photos (Other introspection)同仕様写真(その他内観) 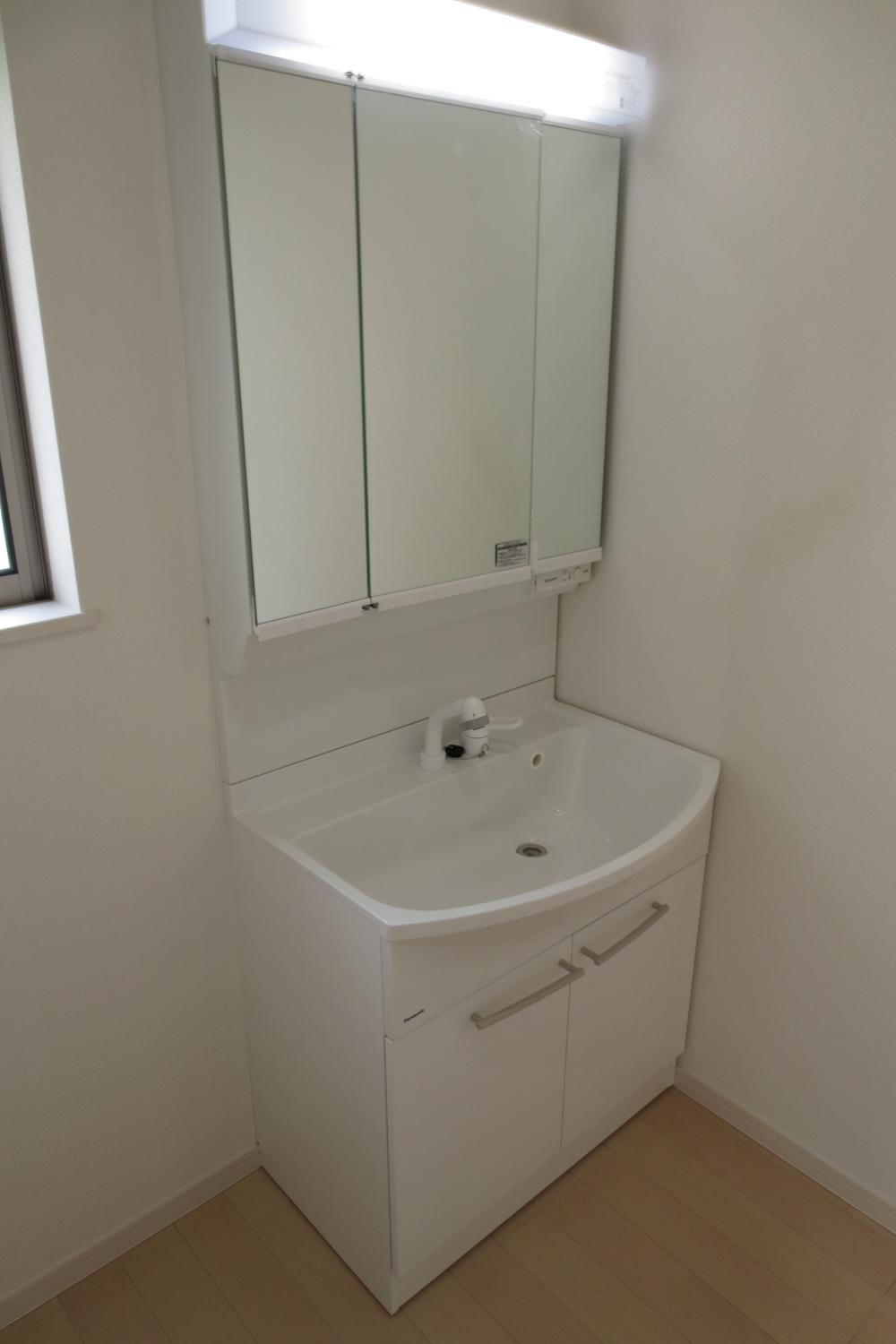 ☆ Independent wash basin of construction cases ☆
☆独立洗面台の施工例☆
Primary school小学校 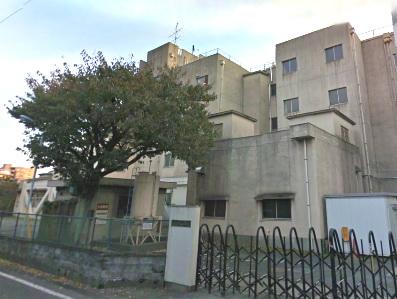 799m to Tachikawa Municipal Matsunaka Elementary School
立川市立松中小学校まで799m
Same specifications photos (Other introspection)同仕様写真(その他内観) 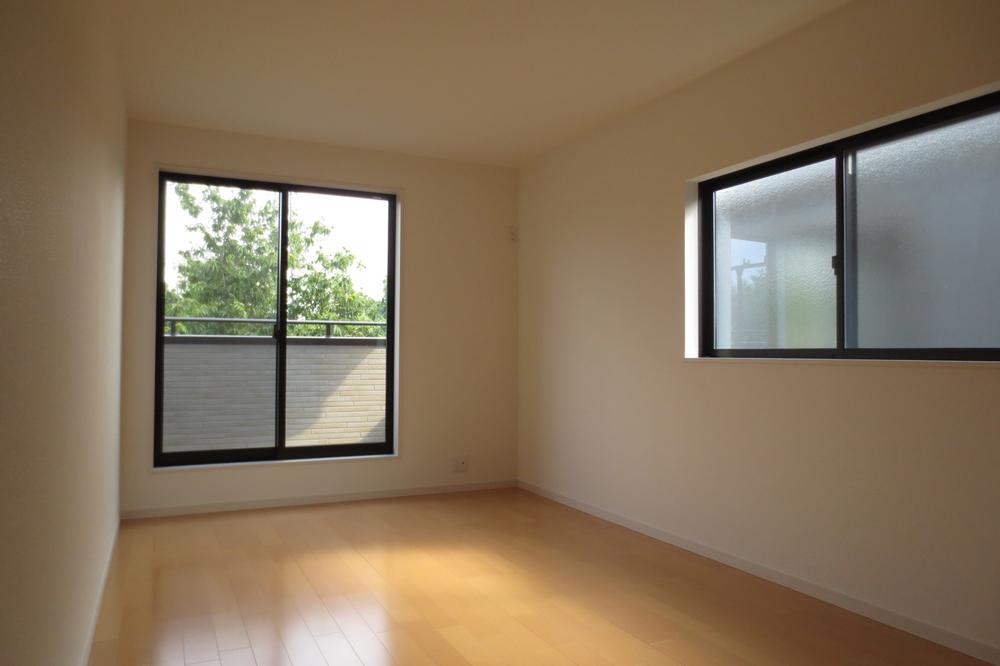 ☆ Western-style construction cases ☆
☆洋室の施工例☆
Hospital病院 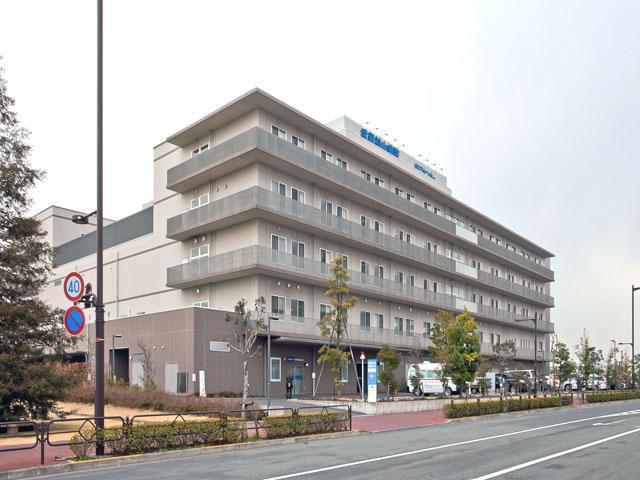 2109m to social care corporation Foundation Yamato Board Musashimurayama hospital
社会医療法人財団大和会武蔵村山病院まで2109m
Same specifications photos (Other introspection)同仕様写真(その他内観) 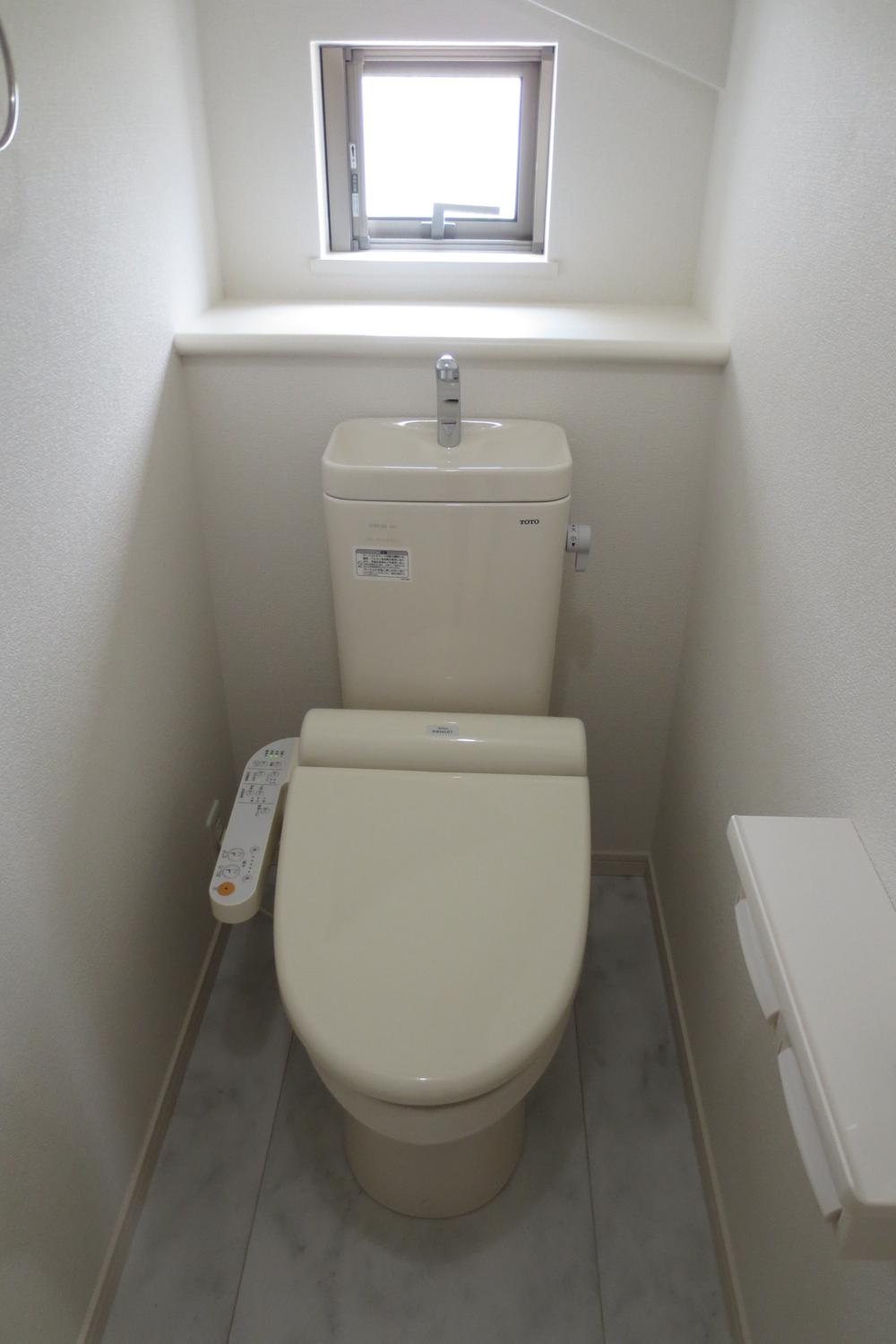 ☆ Toilet construction cases ☆
☆トイレの施工例☆
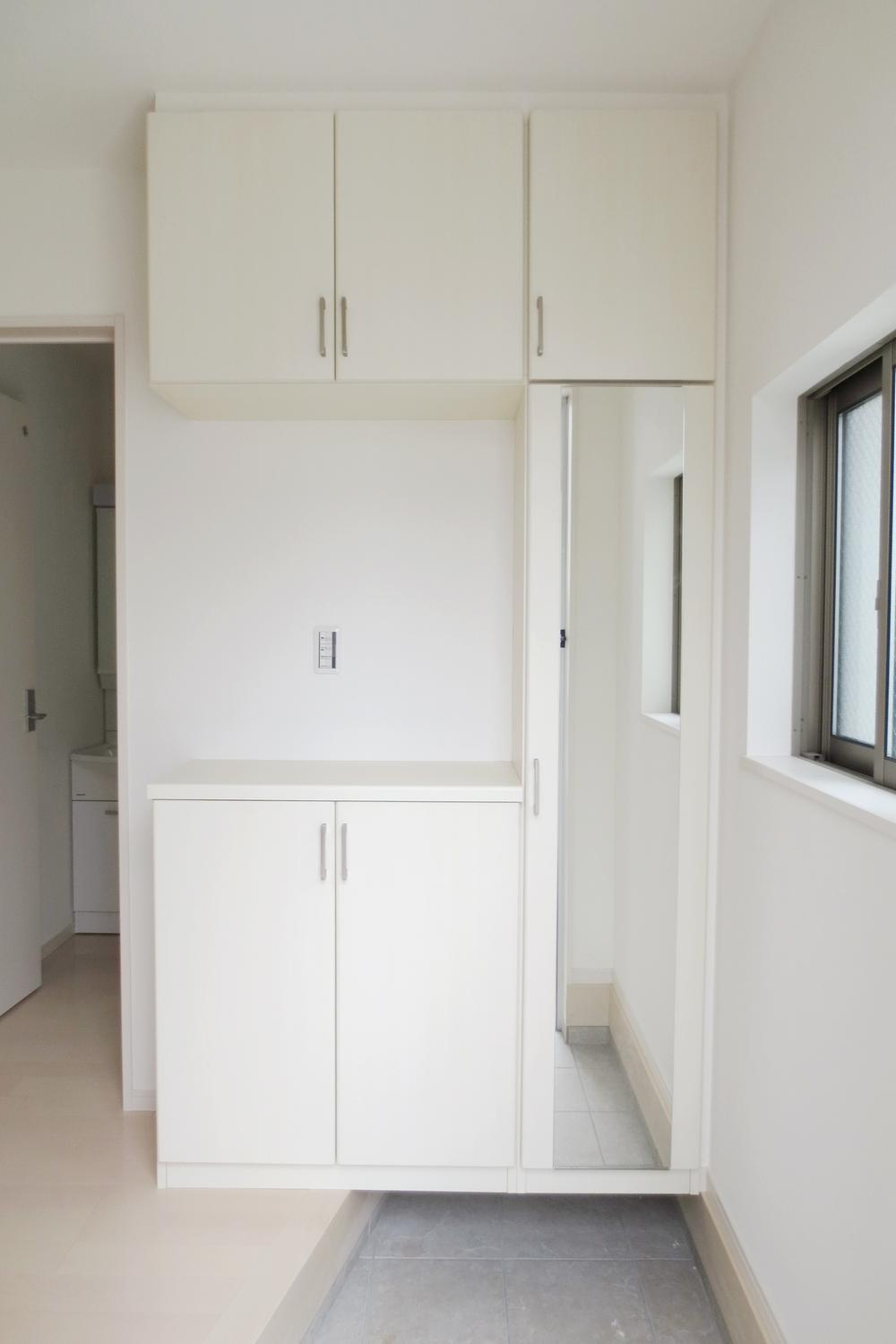 ☆ Entrance of construction cases ☆
☆玄関の施工例☆
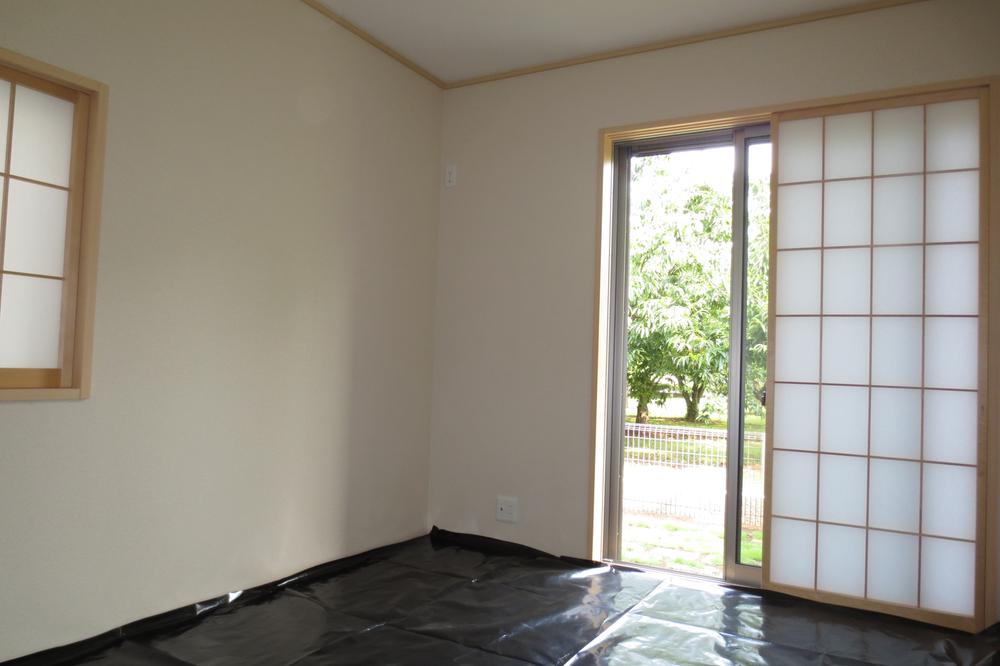 ☆ Example of construction of the Japanese-style room ☆
☆和室の施工例☆
Location
| 





















