New Homes » Kanto » Tokyo » Tachikawa
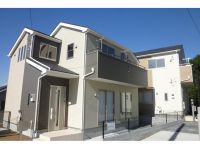 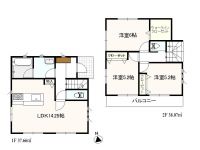
| | Tokyo Tachikawa 東京都立川市 |
| Seibu Haijima Line "Musashi Sunagawa" walk 10 minutes 西武拝島線「武蔵砂川」歩10分 |
| Newly built single-family to Sunshine House Co., Ltd. is to recommend! Seibu Haijima Line "Musashi Sunagawa" station A 10-minute walk location of! 3LDK + S + car space two (depending on model) to the Contact Us 042-590-3315! ! 株式会社サンシャインハウスがオススメする新築戸建!西武拝島線「武蔵砂川」駅 徒歩10分の立地!3LDK+S+カースペース2台(車種による)お問合せ042-590-3315まで!! |
Features pickup 特徴ピックアップ | | Corresponding to the flat-35S / Pre-ground survey / Year Available / Parking two Allowed / System kitchen / Bathroom Dryer / Yang per good / Flat to the station / A quiet residential area / Corner lot / Shaping land / Face-to-face kitchen / Toilet 2 places / Bathroom 1 tsubo or more / 2-story / South balcony / Otobasu / Warm water washing toilet seat / Underfloor Storage / The window in the bathroom / All living room flooring / Storeroom フラット35Sに対応 /地盤調査済 /年内入居可 /駐車2台可 /システムキッチン /浴室乾燥機 /陽当り良好 /駅まで平坦 /閑静な住宅地 /角地 /整形地 /対面式キッチン /トイレ2ヶ所 /浴室1坪以上 /2階建 /南面バルコニー /オートバス /温水洗浄便座 /床下収納 /浴室に窓 /全居室フローリング /納戸 | Price 価格 | | 29,800,000 yen 2980万円 | Floor plan 間取り | | 3LDK + S (storeroom) 3LDK+S(納戸) | Units sold 販売戸数 | | 1 units 1戸 | Total units 総戸数 | | 1 units 1戸 | Land area 土地面積 | | 95.5 sq m (registration) 95.5m2(登記) | Building area 建物面積 | | 75.73 sq m 75.73m2 | Driveway burden-road 私道負担・道路 | | Nothing, East 4m width, North 3.6m width 無、東4m幅、北3.6m幅 | Completion date 完成時期(築年月) | | December 2013 2013年12月 | Address 住所 | | Tokyo Tachikawa Kamisuna cho 2 東京都立川市上砂町2 | Traffic 交通 | | Seibu Haijima Line "Musashi Sunagawa" walk 10 minutes 西武拝島線「武蔵砂川」歩10分
| Related links 関連リンク | | [Related Sites of this company] 【この会社の関連サイト】 | Contact お問い合せ先 | | TEL: 0800-603-8900 [Toll free] mobile phone ・ Also available from PHS
Caller ID is not notified
Please contact the "saw SUUMO (Sumo)"
If it does not lead, If the real estate company TEL:0800-603-8900【通話料無料】携帯電話・PHSからもご利用いただけます
発信者番号は通知されません
「SUUMO(スーモ)を見た」と問い合わせください
つながらない方、不動産会社の方は
| Building coverage, floor area ratio 建ぺい率・容積率 | | 40% ・ 80% 40%・80% | Time residents 入居時期 | | 2 months after the contract 契約後2ヶ月 | Land of the right form 土地の権利形態 | | Ownership 所有権 | Structure and method of construction 構造・工法 | | Wooden 2-story 木造2階建 | Use district 用途地域 | | One low-rise 1種低層 | Other limitations その他制限事項 | | Regulations have by the Landscape Act, Regulations have by the Aviation Law, Height district, Shade limit Yes 景観法による規制有、航空法による規制有、高度地区、日影制限有 | Overview and notices その他概要・特記事項 | | Facilities: Public Water Supply, This sewage, Individual LPG, Building confirmation number: No. HPA-13-04692-1, Parking: car space 設備:公営水道、本下水、個別LPG、建築確認番号:第HPA-13-04692-1号、駐車場:カースペース | Company profile 会社概要 | | <Mediation> Governor of Tokyo (2) No. 089688 (Ltd.) Sunshine House Yubinbango207-0014 Tokyo Higashiyamato Nangai 6-97-2 <仲介>東京都知事(2)第089688号(株)サンシャインハウス〒207-0014 東京都東大和市南街6-97-2 |
Rendering (appearance)完成予想図(外観) 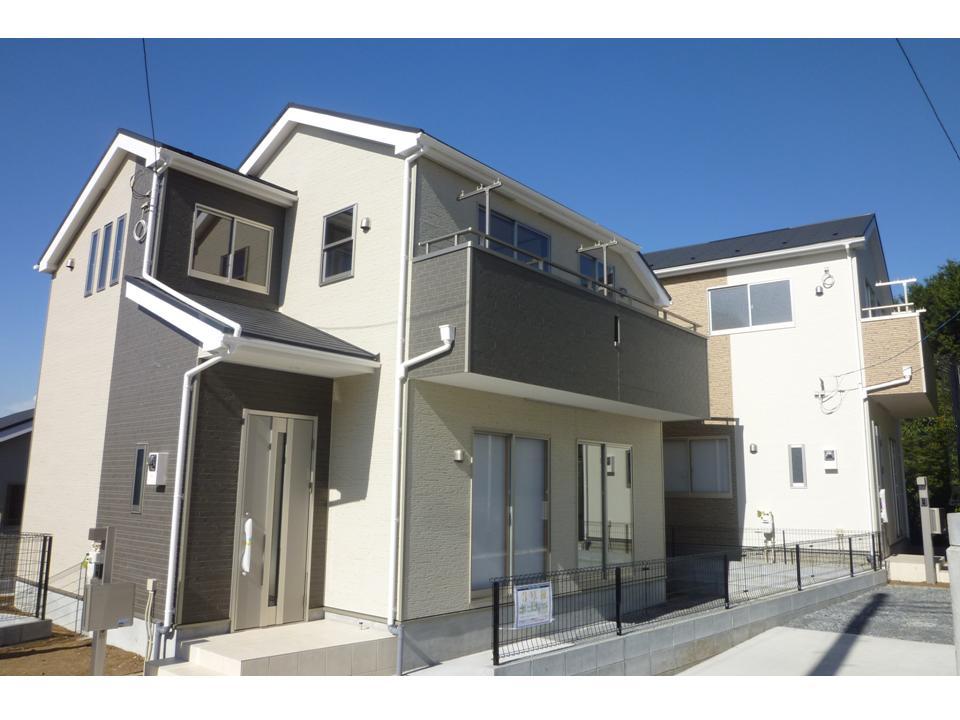 Rendering
完成予想図
Floor plan間取り図 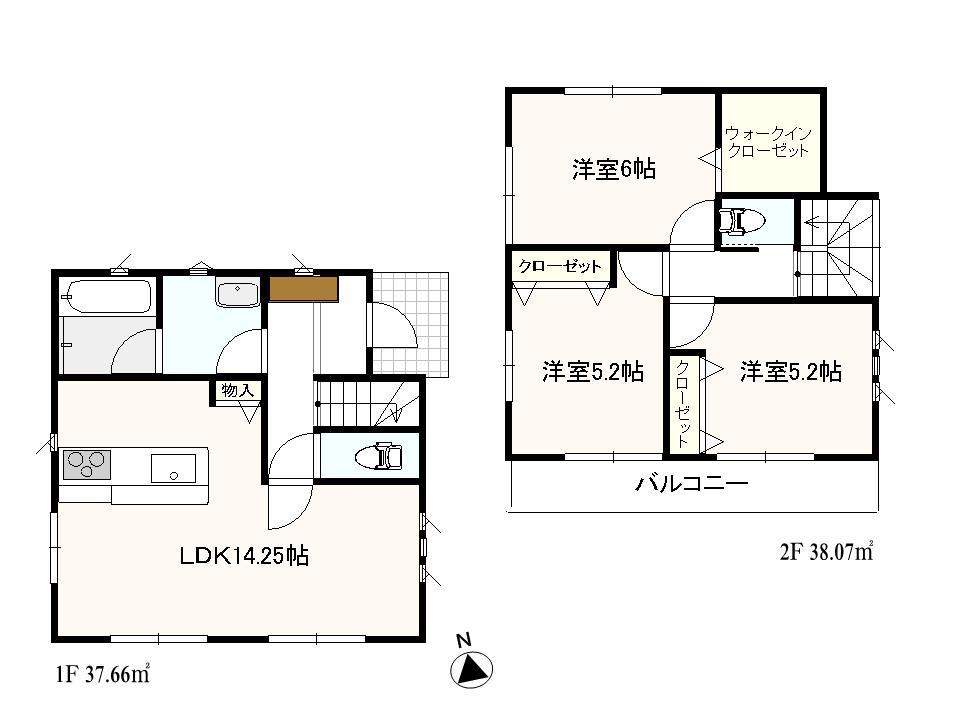 29,800,000 yen, 3LDK + S (storeroom), Land area 95.5 sq m , Building area 75.73 sq m
2980万円、3LDK+S(納戸)、土地面積95.5m2、建物面積75.73m2
Same specifications photos (living)同仕様写真(リビング) 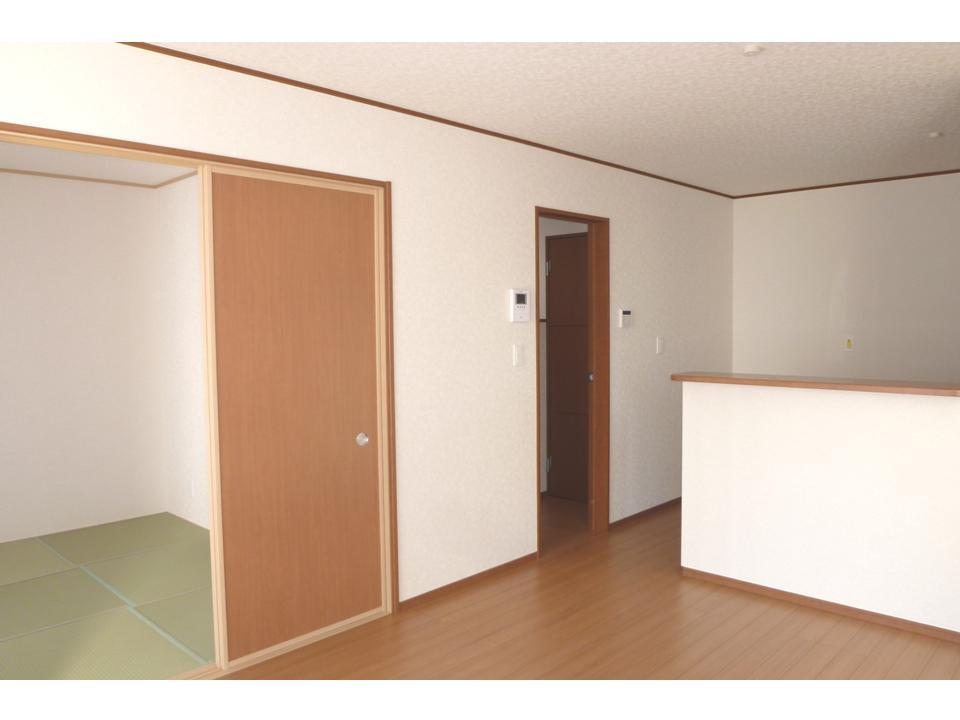 Same specifications
同仕様
Same specifications photo (kitchen)同仕様写真(キッチン) 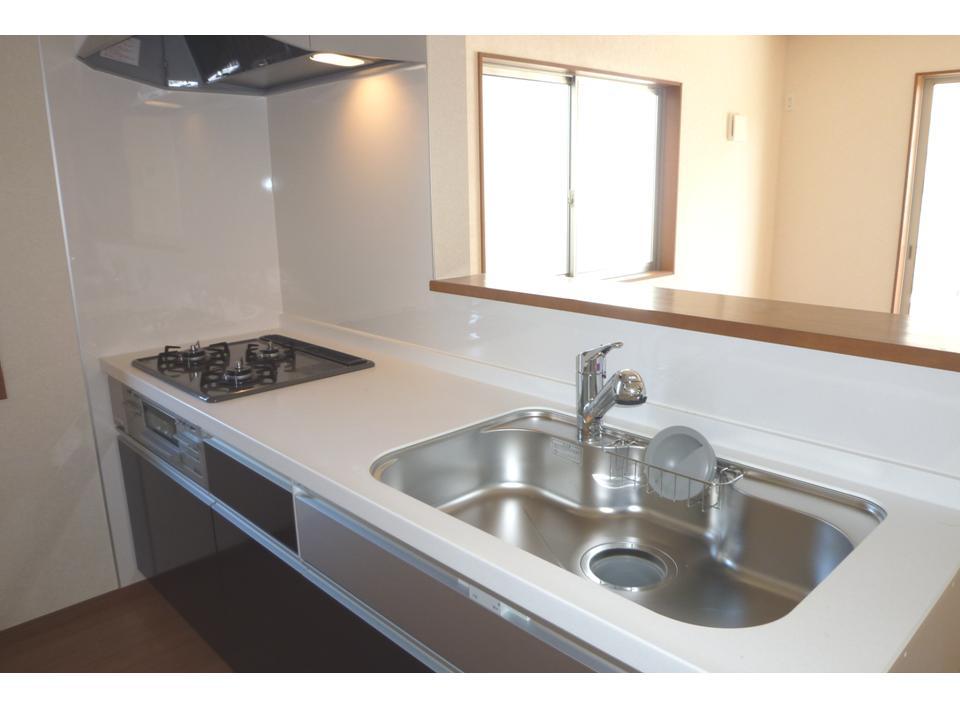 Same specifications
同仕様
Supermarketスーパー 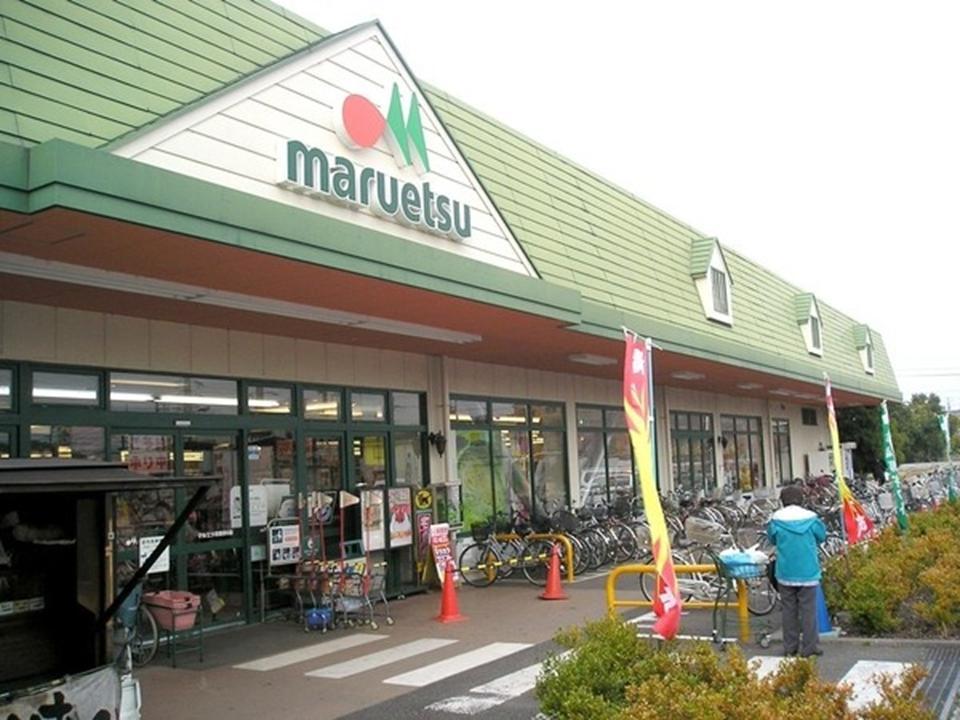 881m until Maruetsu Musashi Sunagawa shop
マルエツ武蔵砂川店まで881m
Same specifications photos (Other introspection)同仕様写真(その他内観) 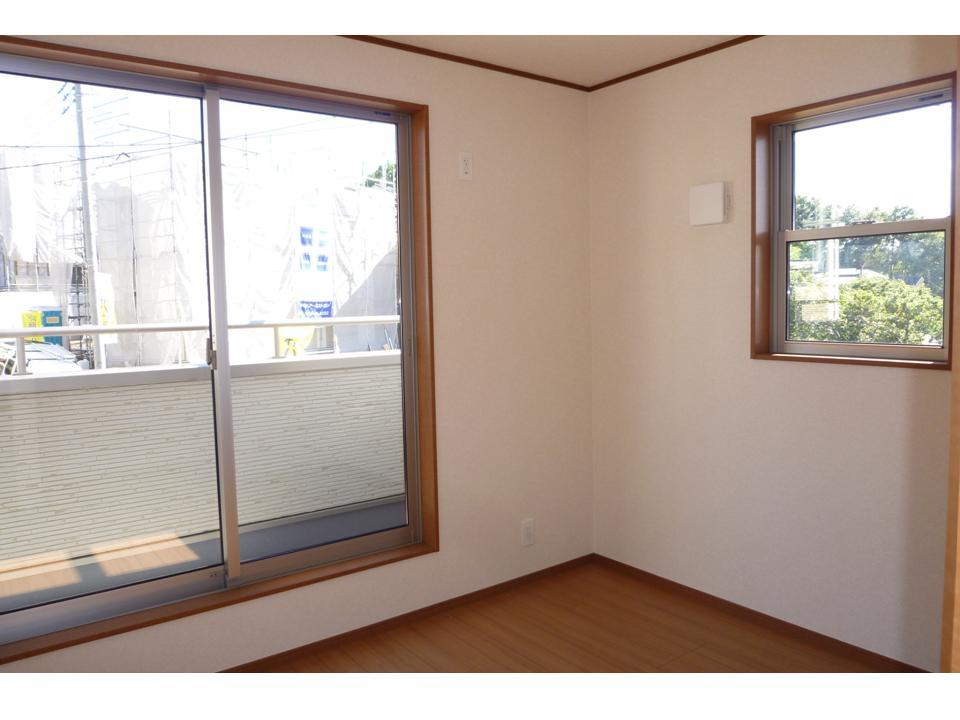 2F Western-style Same specifications
2F洋室 同仕様
Junior high school中学校 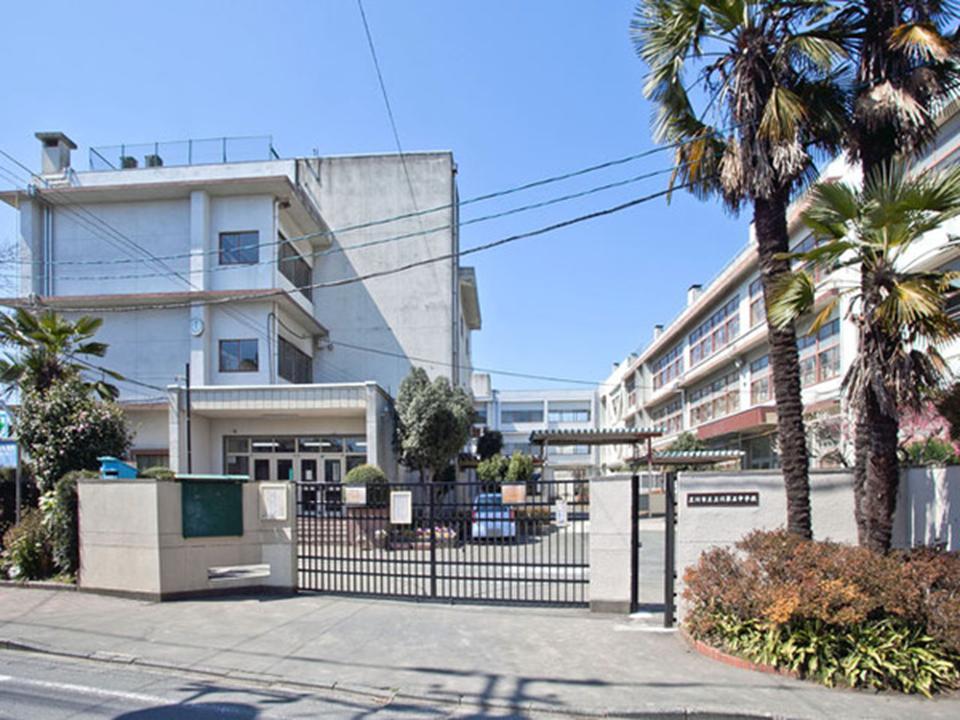 1134m to Tachikawa Municipal Tachikawa fifth junior high school
立川市立立川第五中学校まで1134m
Primary school小学校 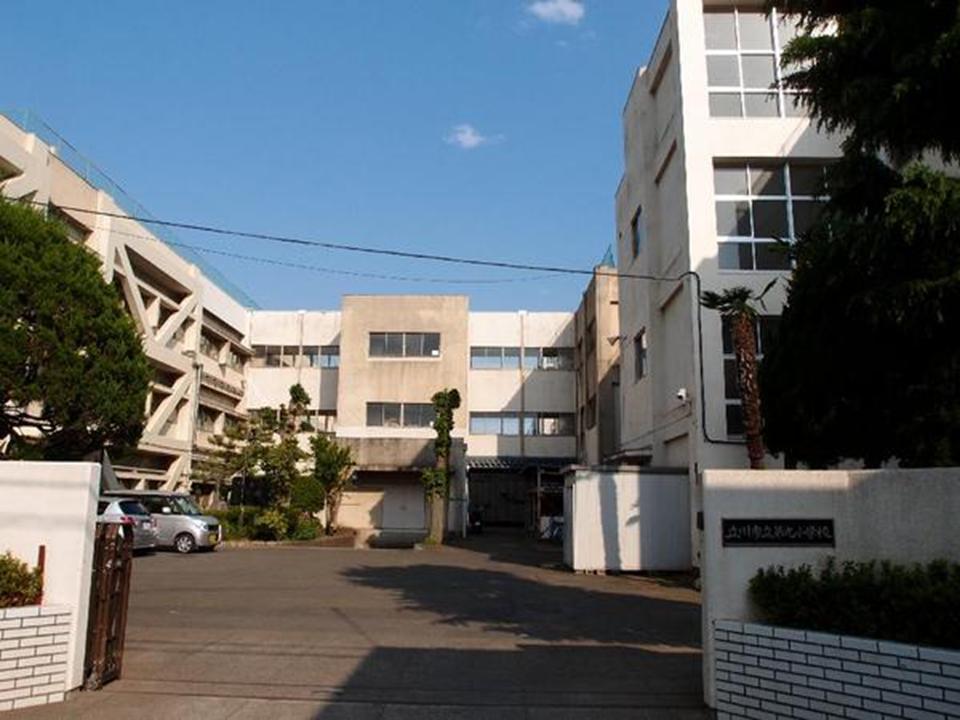 709m to Tachikawa Municipal ninth elementary school
立川市立第九小学校まで709m
Same specifications photos (Other introspection)同仕様写真(その他内観) 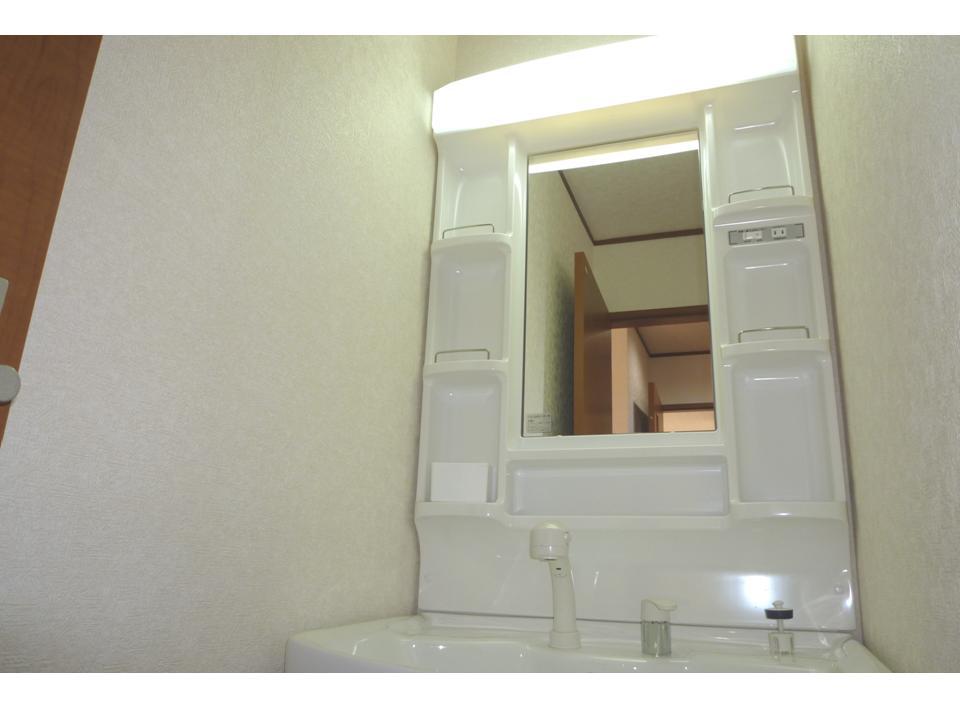 Washroom Same specifications
洗面所 同仕様
Kindergarten ・ Nursery幼稚園・保育園 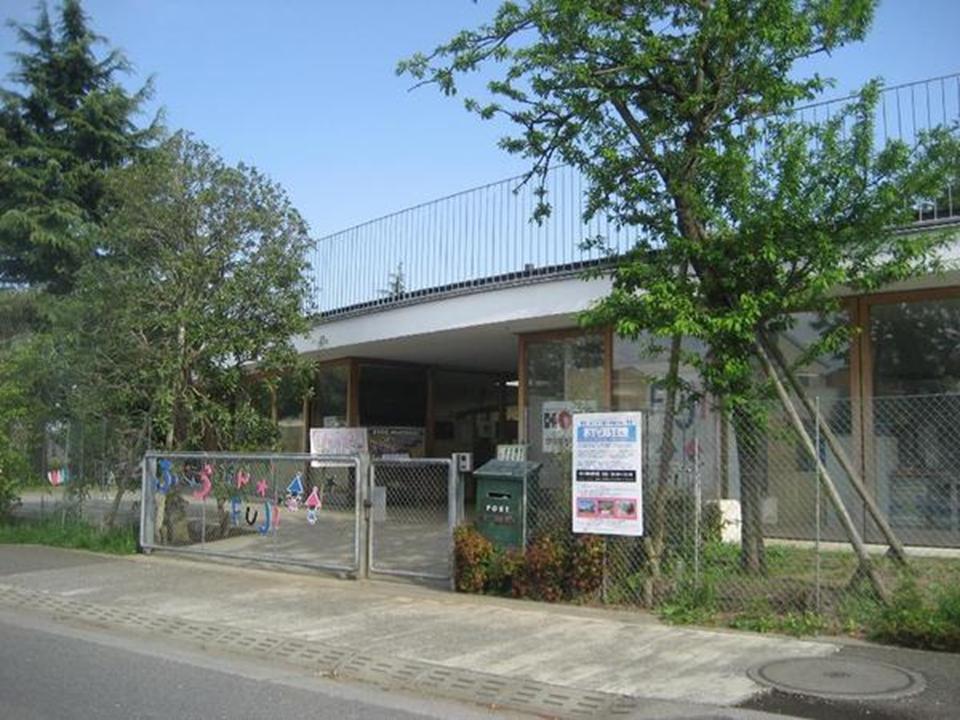 604m to Fuji kindergarten
藤幼稚園まで604m
Same specifications photos (Other introspection)同仕様写真(その他内観) 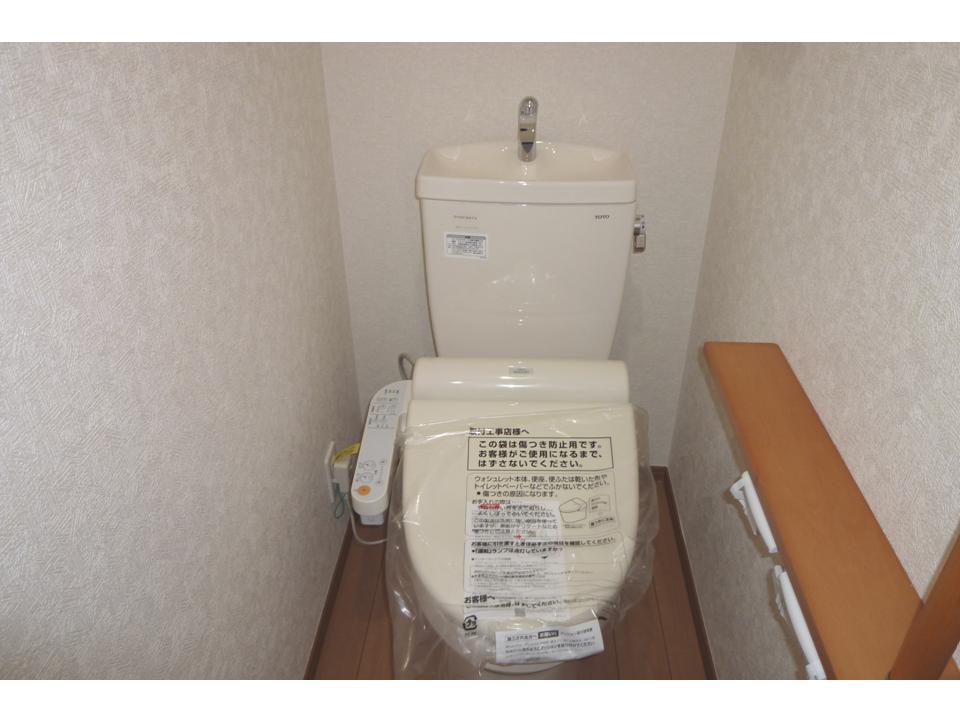 toilet Same specifications
トイレ 同仕様
Hospital病院 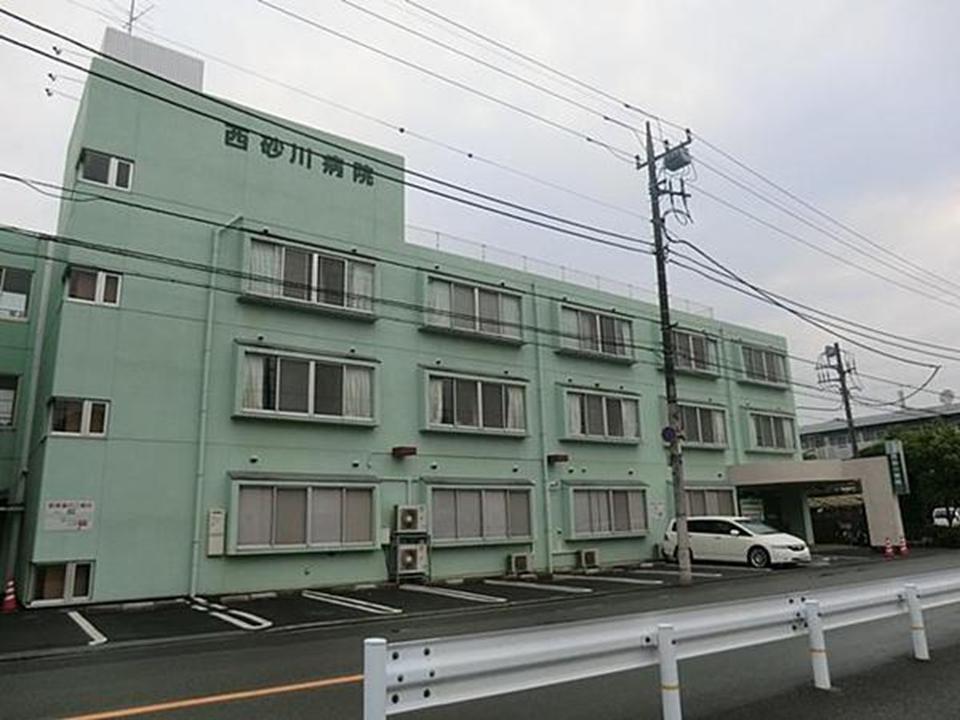 Nishisuna River 1284m to the hospital
西砂川病院まで1284m
Library図書館 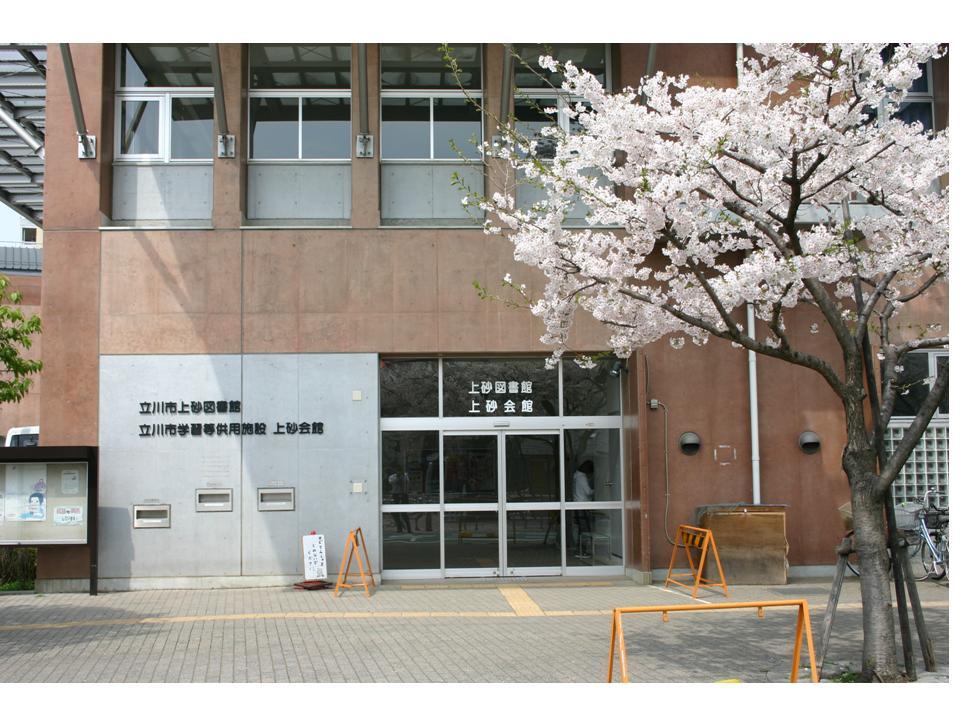 624m to Tachikawa Kamisuna library
立川市上砂図書館まで624m
Location
| 













