New Homes » Kanto » Tokyo » Tachikawa
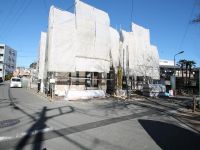 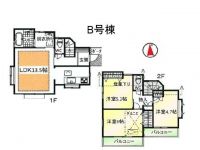
| | Tokyo Tachikawa 東京都立川市 |
| Tama Monorail "Shibasaki gymnasium" walk 10 minutes 多摩都市モノレール「柴崎体育館」歩10分 |
| Tama Monorail "Shibasaki gymnasium" station a 10-minute walk Life Information 700m to FamilyMart 540m to A Price 700m until KopuTokyo Keiosutoa 多摩モノレール「柴崎体育館」駅徒歩10分 ライフインフォメーション ファミリーマートまで700m Aプライスまで540m コープとうきょうまで700m 京王ストア |
| Sunny Gas floor heating is also standard equipped property Tama River promenade per shaping areas of the south road is also within walking distance. First of all, please take a look at the local 南道路の整形地に付き日当たり良好 ガス式の床暖房も標準装備された物件です 多摩川の遊歩道も徒歩圏です。 まずは現地をご覧になって下さい |
Features pickup 特徴ピックアップ | | Facing south / System kitchen / Bathroom Dryer / All room storage / Siemens south road / 2-story / Dish washing dryer / Water filter / City gas / All rooms are two-sided lighting / Floor heating 南向き /システムキッチン /浴室乾燥機 /全居室収納 /南側道路面す /2階建 /食器洗乾燥機 /浄水器 /都市ガス /全室2面採光 /床暖房 | Price 価格 | | 33,900,000 yen 3390万円 | Floor plan 間取り | | 3LDK 3LDK | Units sold 販売戸数 | | 1 units 1戸 | Total units 総戸数 | | 2 units 2戸 | Land area 土地面積 | | 89.47 sq m (measured) 89.47m2(実測) | Building area 建物面積 | | 71.56 sq m (measured) 71.56m2(実測) | Driveway burden-road 私道負担・道路 | | Nothing, South 4m width 無、南4m幅 | Completion date 完成時期(築年月) | | January 2014 2014年1月 | Address 住所 | | Tokyo Tachikawa Shibasaki-cho 5 東京都立川市柴崎町5 | Traffic 交通 | | Tama Monorail "Shibasaki gymnasium" walk 10 minutes 多摩都市モノレール「柴崎体育館」歩10分
| Contact お問い合せ先 | | TEL: 0800-603-1400 [Toll free] mobile phone ・ Also available from PHS
Caller ID is not notified
Please contact the "saw SUUMO (Sumo)"
If it does not lead, If the real estate company TEL:0800-603-1400【通話料無料】携帯電話・PHSからもご利用いただけます
発信者番号は通知されません
「SUUMO(スーモ)を見た」と問い合わせください
つながらない方、不動産会社の方は
| Building coverage, floor area ratio 建ぺい率・容積率 | | 40% ・ 80% 40%・80% | Time residents 入居時期 | | Consultation 相談 | Land of the right form 土地の権利形態 | | Ownership 所有権 | Structure and method of construction 構造・工法 | | Wooden 2-story 木造2階建 | Use district 用途地域 | | One low-rise 1種低層 | Other limitations その他制限事項 | | Easement / Aviation Law 地役権/航空法 | Overview and notices その他概要・特記事項 | | Facilities: Public Water Supply, This sewage, City gas, Building confirmation number: No. SJK-KX1313060156, Parking: car space 設備:公営水道、本下水、都市ガス、建築確認番号:第SJK-KX1313060156号、駐車場:カースペース | Company profile 会社概要 | | <Marketing alliance (mediated)> Minister of Land, Infrastructure and Transport (6) No. 004224 (Corporation) All Japan Real Estate Association (Corporation) metropolitan area real estate Fair Trade Council member (Ltd.) Towa House Internet Contact Center Yubinbango188-0012 Tokyo Nishitokyo Minamicho 5-5-13 second floor <販売提携(媒介)>国土交通大臣(6)第004224号(公社)全日本不動産協会会員 (公社)首都圏不動産公正取引協議会加盟(株)藤和ハウスインターネットお問合せセンター〒188-0012 東京都西東京市南町5-5-13 2階 |
Local appearance photo現地外観写真 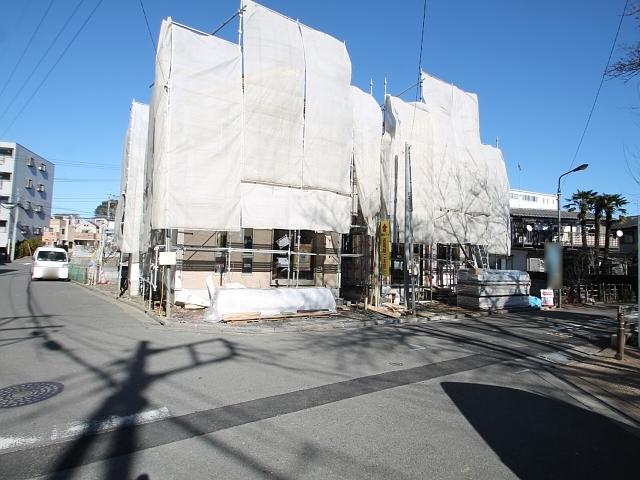 Field landscape (B Building photo on the right) Under construction
現場風景(B号棟写真右側) 建築中
Floor plan間取り図 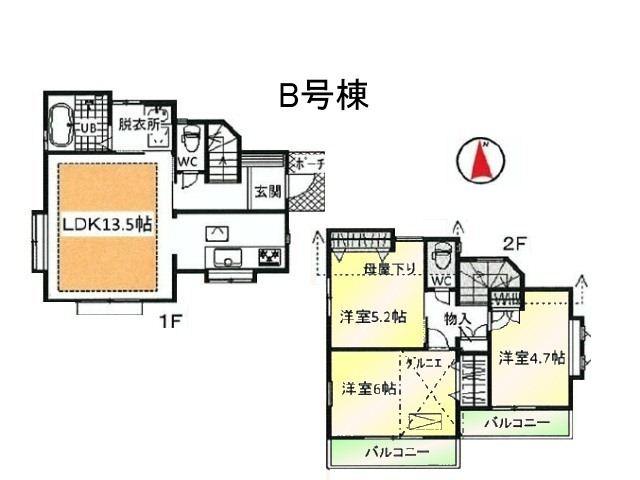 33,900,000 yen, 3LDK, Land area 89.47 sq m , Building area 71.56 sq m
3390万円、3LDK、土地面積89.47m2、建物面積71.56m2
Local appearance photo現地外観写真 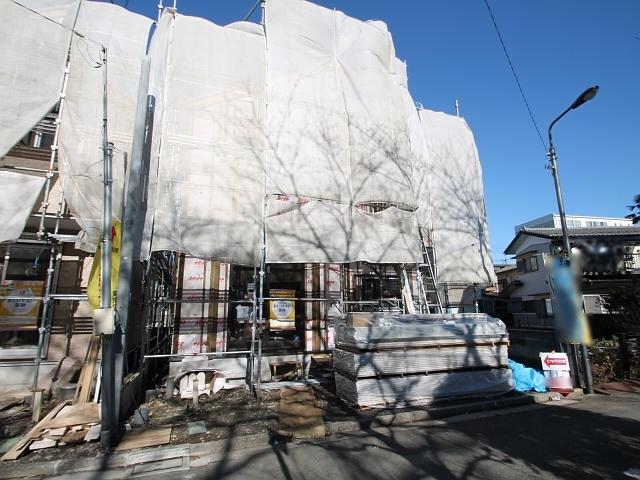 B Building Under construction
B号棟 建築中
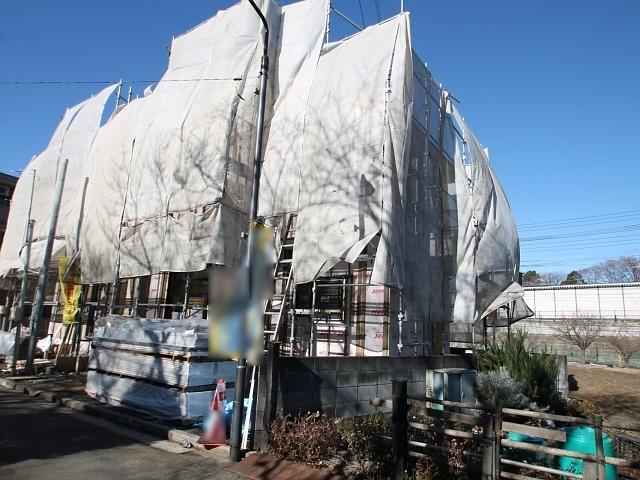 B Building Under construction
B号棟 建築中
Local photos, including front road前面道路含む現地写真 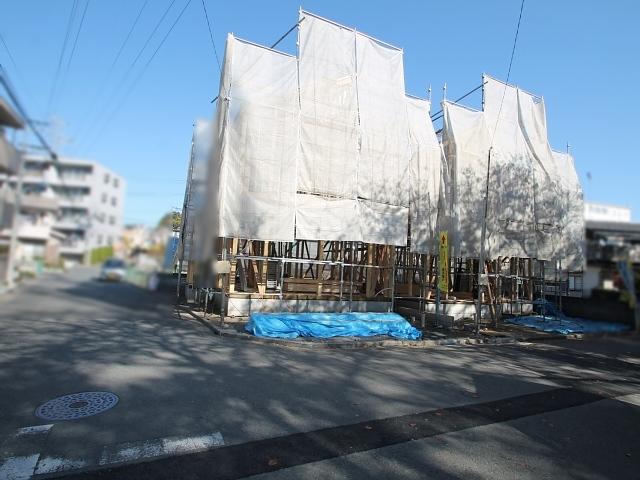 Contact road situation
接道状況
Local appearance photo現地外観写真 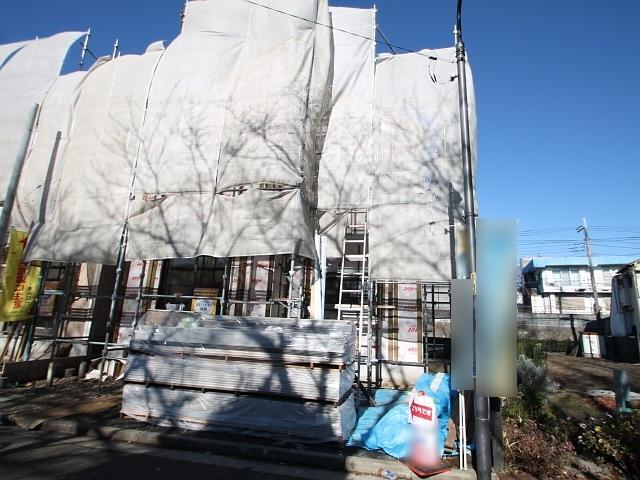 B Building Under construction
B号棟 建築中
Local photos, including front road前面道路含む現地写真 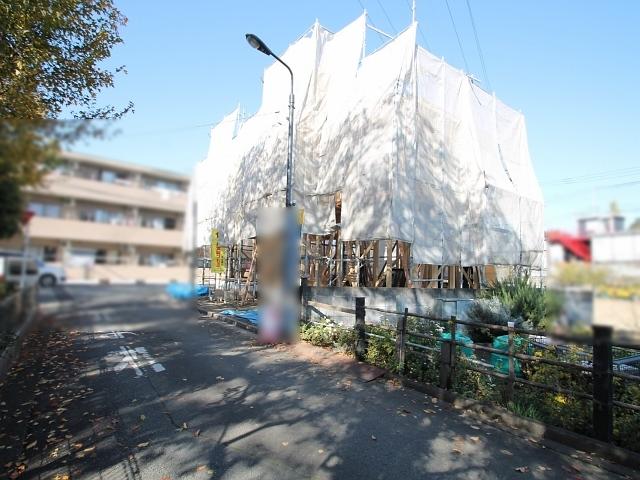 Contact road situation
接道状況
Local appearance photo現地外観写真 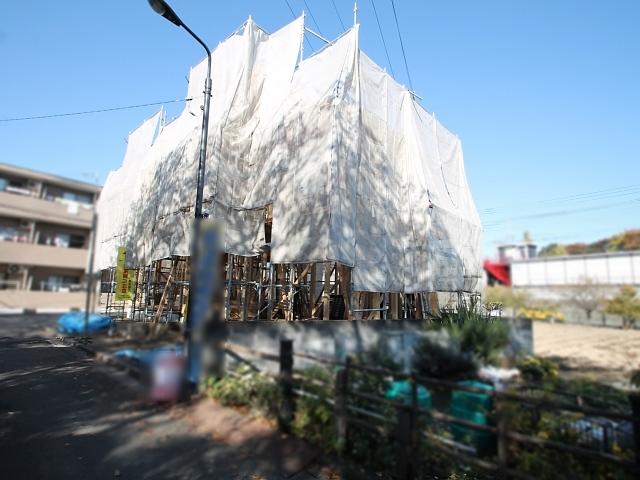 B Building Under construction
B号棟 建築中
Local photos, including front road前面道路含む現地写真 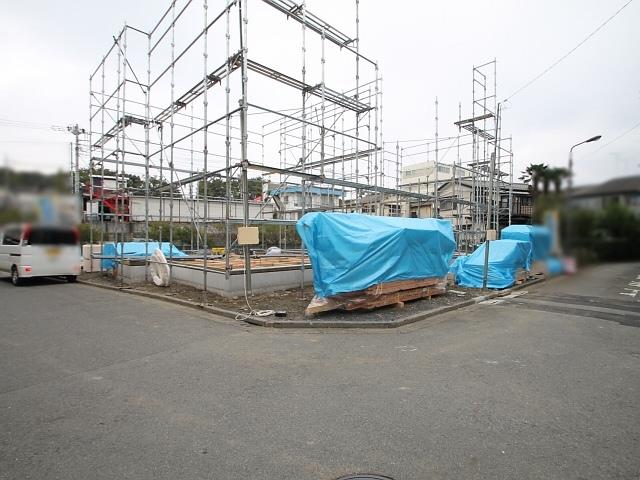 Contact road situation
接道状況
Local appearance photo現地外観写真 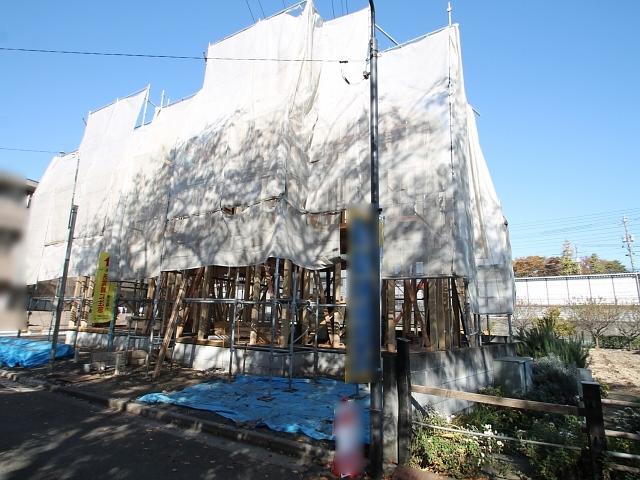 B Building Under construction
B号棟 建築中
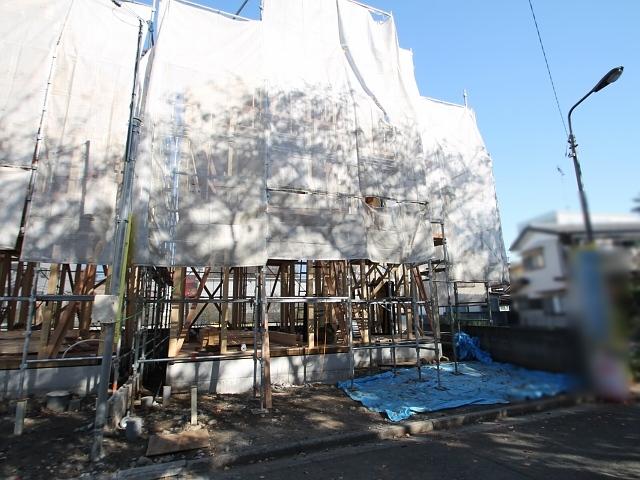 B Building Under construction
B号棟 建築中
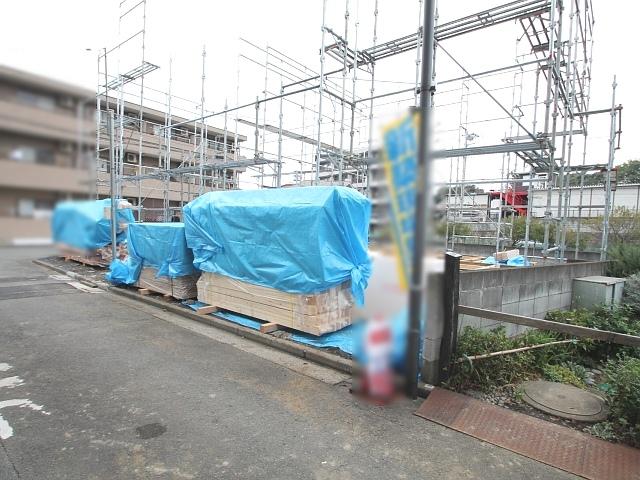 B Building Time basis
B号棟 基礎時
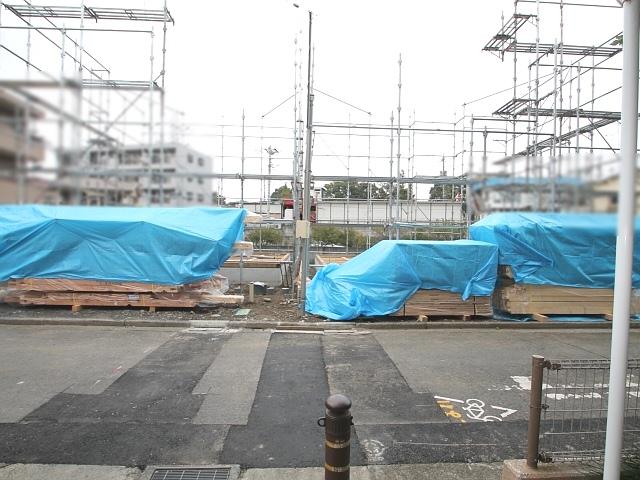 B Building (photo right) Time basis
B号棟(写真右側) 基礎時
Location
|














