New Homes » Kanto » Tokyo » Tachikawa
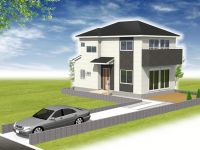 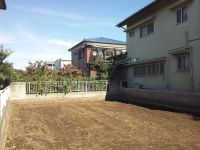
| | Tokyo Tachikawa 東京都立川市 |
| JR Chuo Line "National" 10 minutes substation before walking 4 minutes by bus JR中央線「国立」バス10分変電所前歩4分 |
Features pickup 特徴ピックアップ | | Parking two Allowed / System kitchen / A quiet residential area / Bathroom 1 tsubo or more / Walk-in closet / Water filter / City gas 駐車2台可 /システムキッチン /閑静な住宅地 /浴室1坪以上 /ウォークインクロゼット /浄水器 /都市ガス | Event information イベント情報 | | Local sales meetings (please visitors to direct local) schedule / Every Saturday, Sunday and public holidays time / 10:00 ~ 17:00 現地販売会(直接現地へご来場ください)日程/毎週土日祝時間/10:00 ~ 17:00 | Property name 物件名 | | Libre Garden Tachikawa Wakaba-cho 2-chome リーブルガーデン立川市若葉町2丁目 | Price 価格 | | 35,800,000 yen 3580万円 | Floor plan 間取り | | 4LDK 4LDK | Units sold 販売戸数 | | 1 units 1戸 | Total units 総戸数 | | 1 units 1戸 | Land area 土地面積 | | 143.03 sq m (registration), Alley-like portion: 38.36 sq m including 143.03m2(登記)、路地状部分:38.36m2含 | Building area 建物面積 | | 97.03 sq m (measured) 97.03m2(実測) | Driveway burden-road 私道負担・道路 | | Nothing, West 4m width (contact the road width 2.9m) 無、西4m幅(接道幅2.9m) | Completion date 完成時期(築年月) | | December 2013 2013年12月 | Address 住所 | | Tokyo Tachikawa Wakaba-cho, 2 東京都立川市若葉町2 | Traffic 交通 | | JR Chuo Line "National" 10 minutes substation before walking 4 minutes by bus JR中央線「国立」バス10分変電所前歩4分
| Contact お問い合せ先 | | TEL: 0800-805-6519 [Toll free] mobile phone ・ Also available from PHS
Caller ID is not notified
Please contact the "saw SUUMO (Sumo)"
If it does not lead, If the real estate company TEL:0800-805-6519【通話料無料】携帯電話・PHSからもご利用いただけます
発信者番号は通知されません
「SUUMO(スーモ)を見た」と問い合わせください
つながらない方、不動産会社の方は
| Building coverage, floor area ratio 建ぺい率・容積率 | | 40% ・ 80% 40%・80% | Time residents 入居時期 | | December 2013 2013年12月 | Land of the right form 土地の権利形態 | | Ownership 所有権 | Structure and method of construction 構造・工法 | | Wooden 2-story 木造2階建 | Use district 用途地域 | | One low-rise 1種低層 | Other limitations その他制限事項 | | Regulations have by the Landscape Act, Regulations have by the Aviation Law 景観法による規制有、航空法による規制有 | Overview and notices その他概要・特記事項 | | Facilities: Public Water Supply, This sewage, City gas, Building confirmation number: No. 13UDI3T Ken 01288, Parking: car space 設備:公営水道、本下水、都市ガス、建築確認番号:第13UDI3T建01288号、駐車場:カースペース | Company profile 会社概要 | | <Marketing alliance (agency)> Governor of Tokyo (2) No. 089688 (Ltd.) Sunshine House Yubinbango207-0014 Tokyo Higashiyamato Nangai 6-97-2 <販売提携(代理)>東京都知事(2)第089688号(株)サンシャインハウス〒207-0014 東京都東大和市南街6-97-2 |
Rendering (appearance)完成予想図(外観) 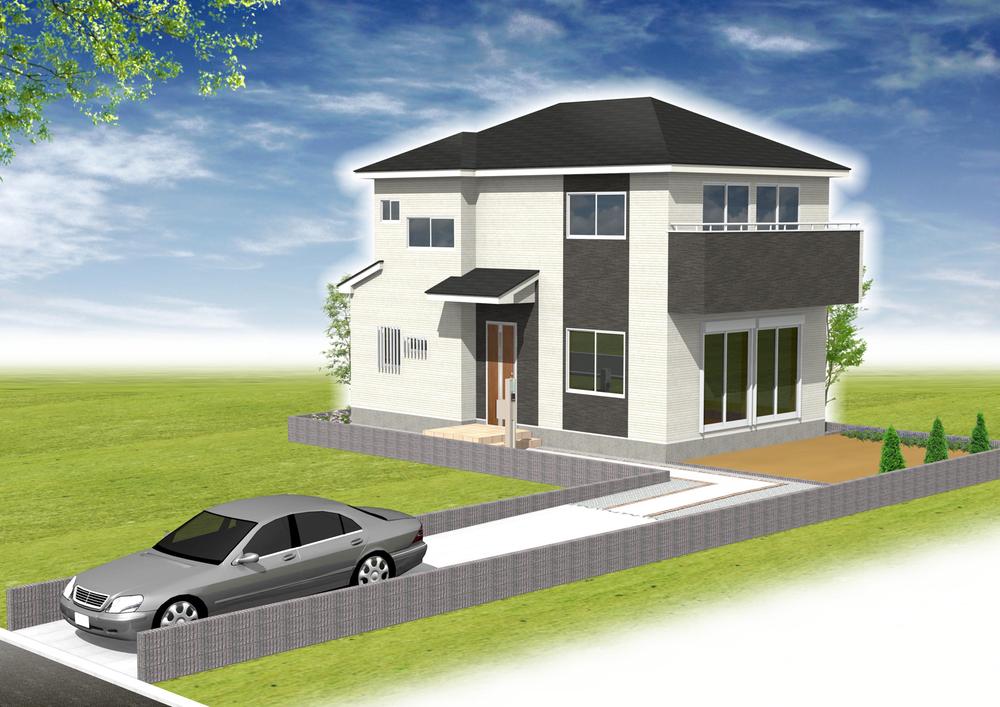 Rendering
完成予想図
Local appearance photo現地外観写真 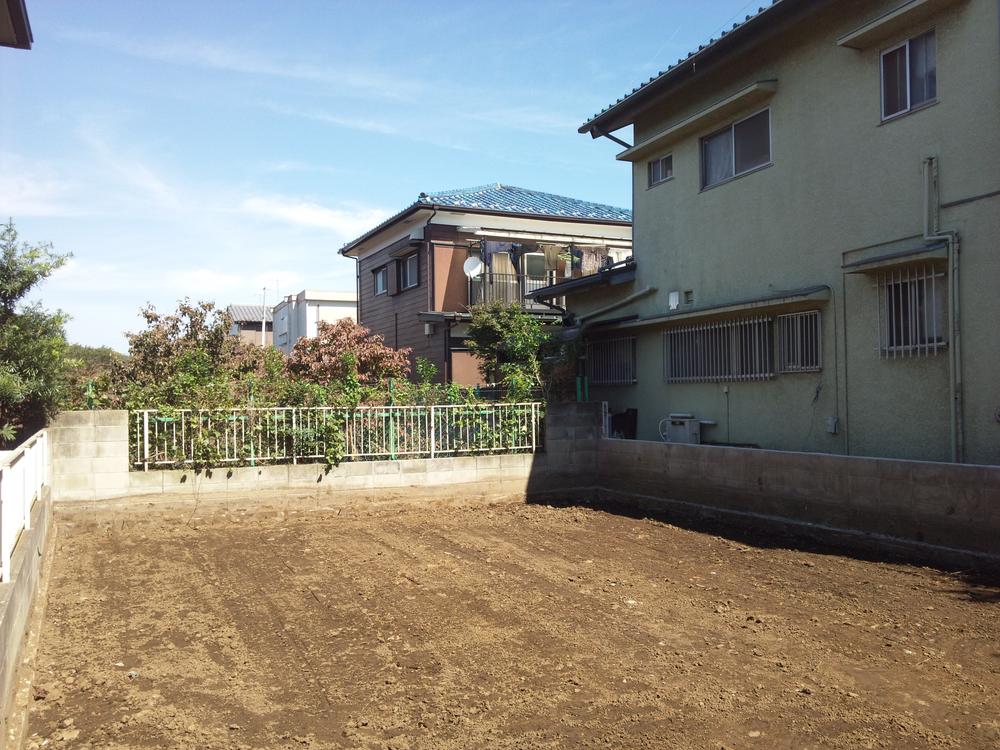 Local (September 2013) Shooting
現地(2013年9月)撮影
Floor plan間取り図 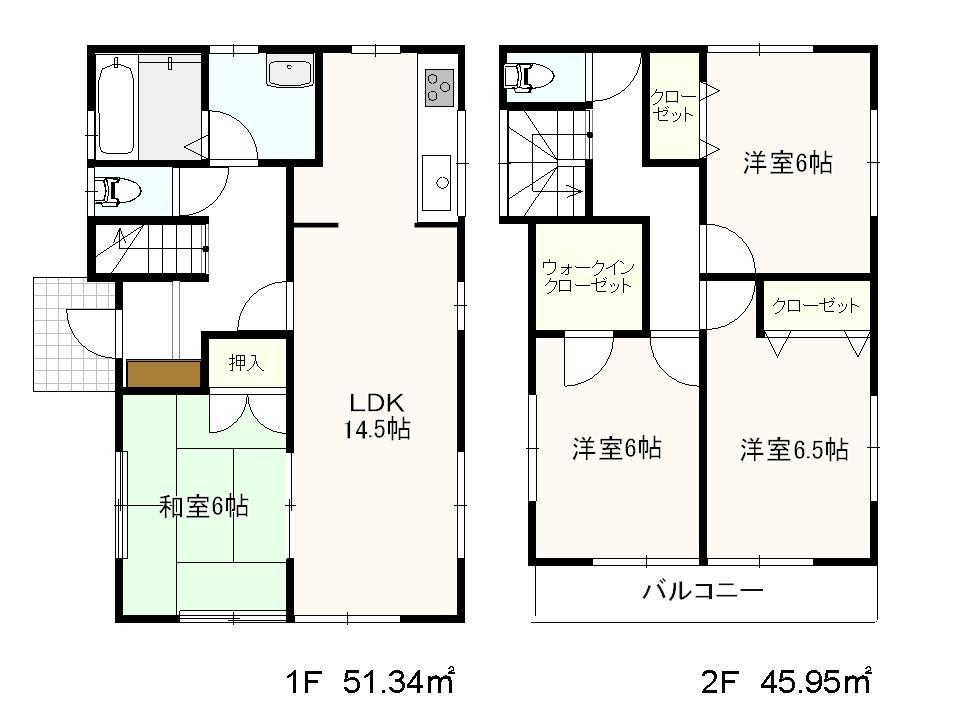 35,800,000 yen, 4LDK, Land area 143.03 sq m , Building area 97.03 sq m
3580万円、4LDK、土地面積143.03m2、建物面積97.03m2
Same specifications photos (appearance)同仕様写真(外観) 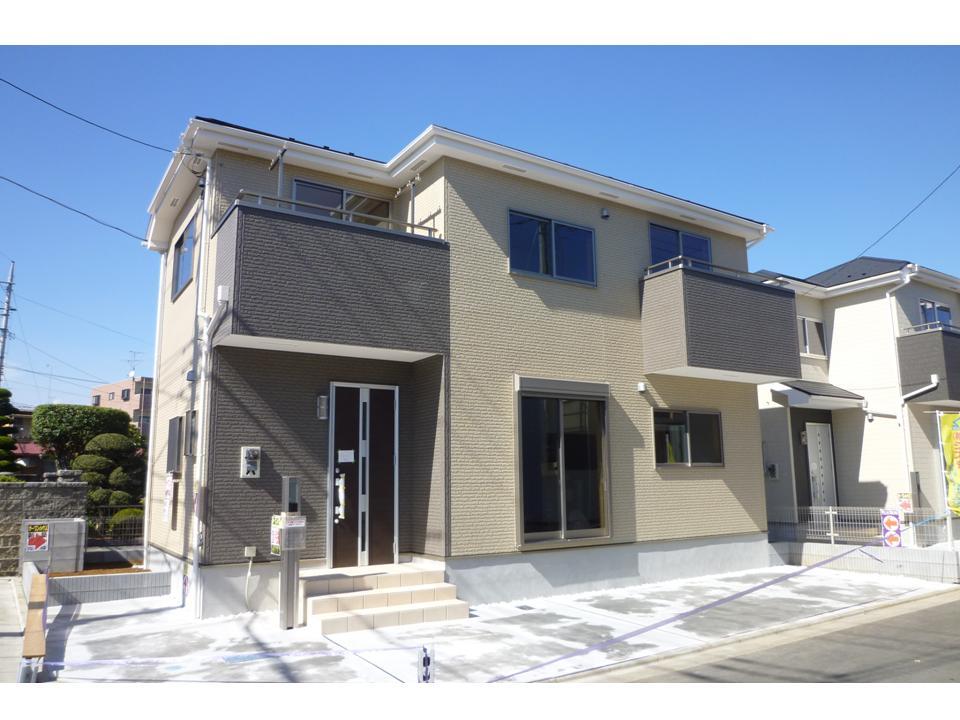 Same specifications
同仕様
Same specifications photos (living)同仕様写真(リビング) 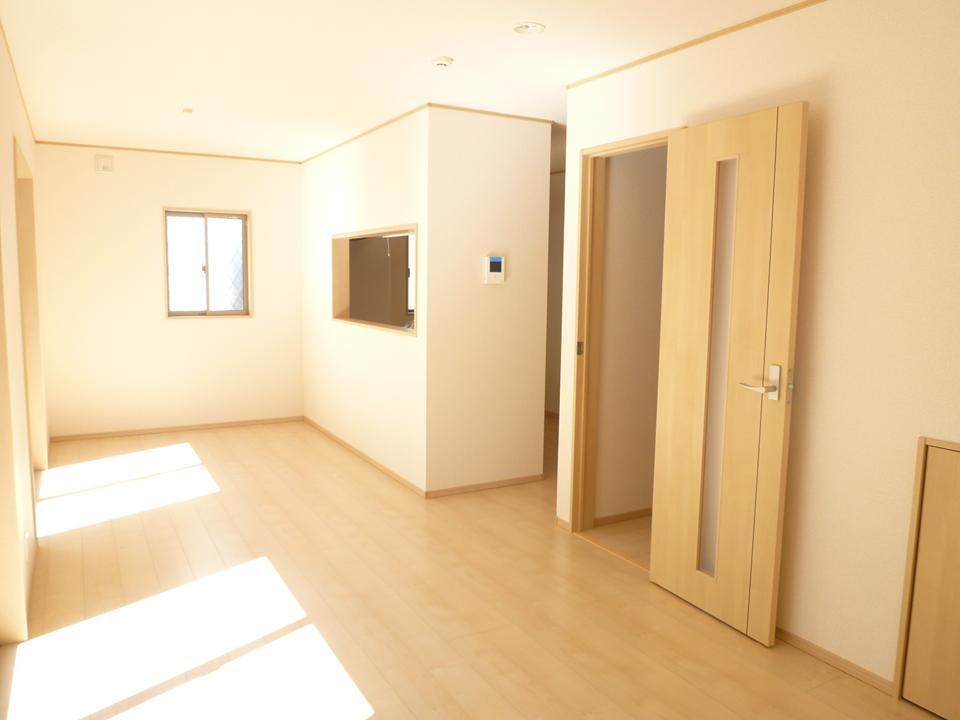 Same specifications
同仕様
Same specifications photo (bathroom)同仕様写真(浴室) 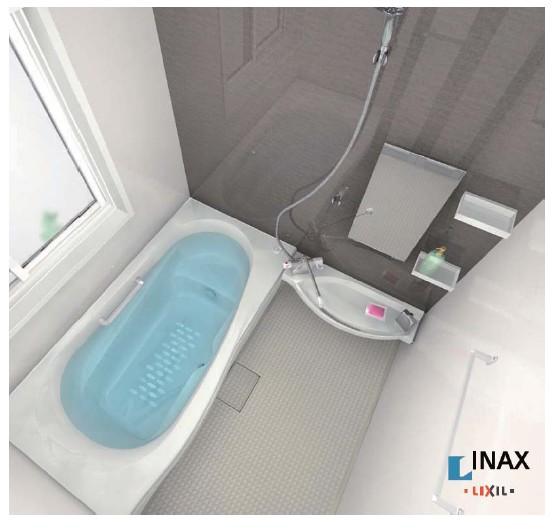 Same specifications
同仕様
Same specifications photo (kitchen)同仕様写真(キッチン) 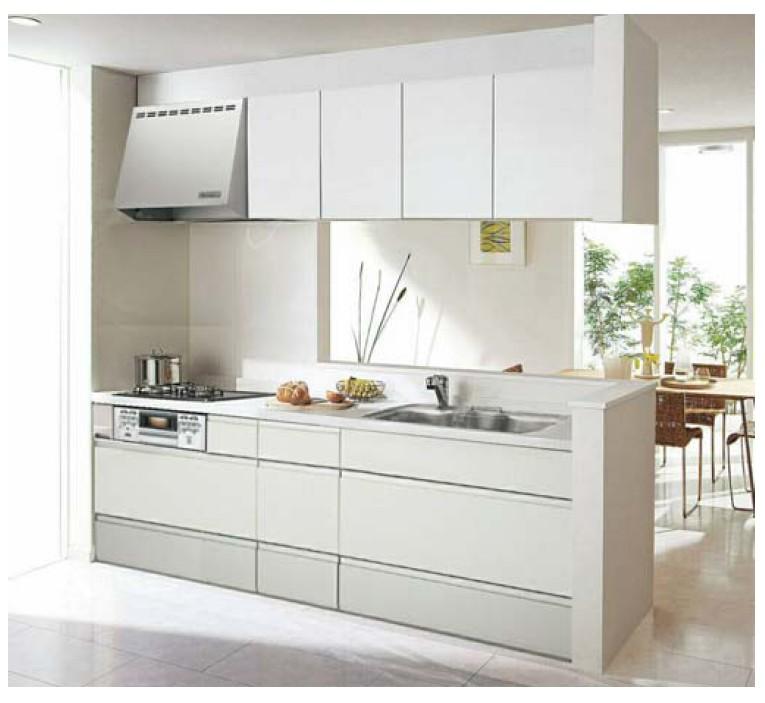 Same specifications
同仕様
Shopping centreショッピングセンター 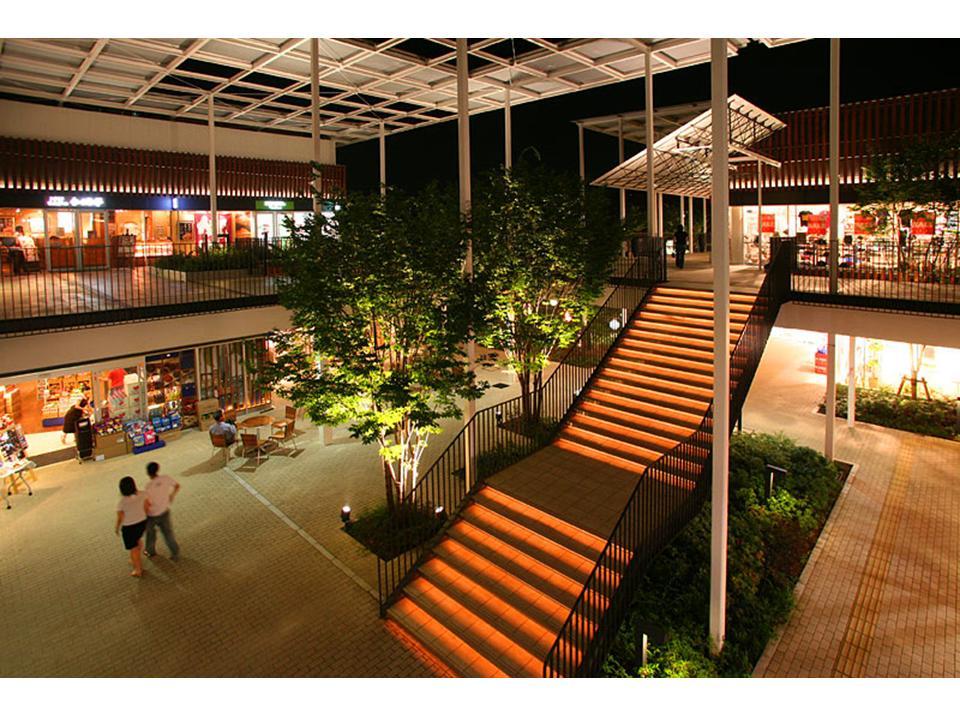 1315m until the young leaves zelkova Mall
若葉ケヤキモールまで1315m
Same specifications photos (Other introspection)同仕様写真(その他内観) 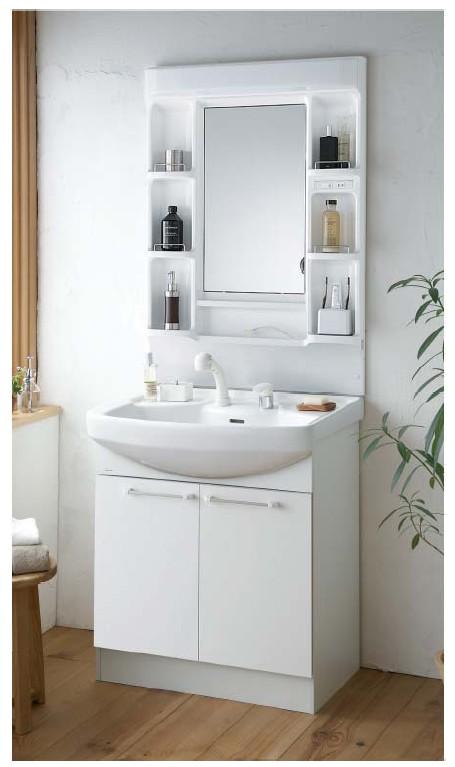 Same specifications
同仕様
Supermarketスーパー 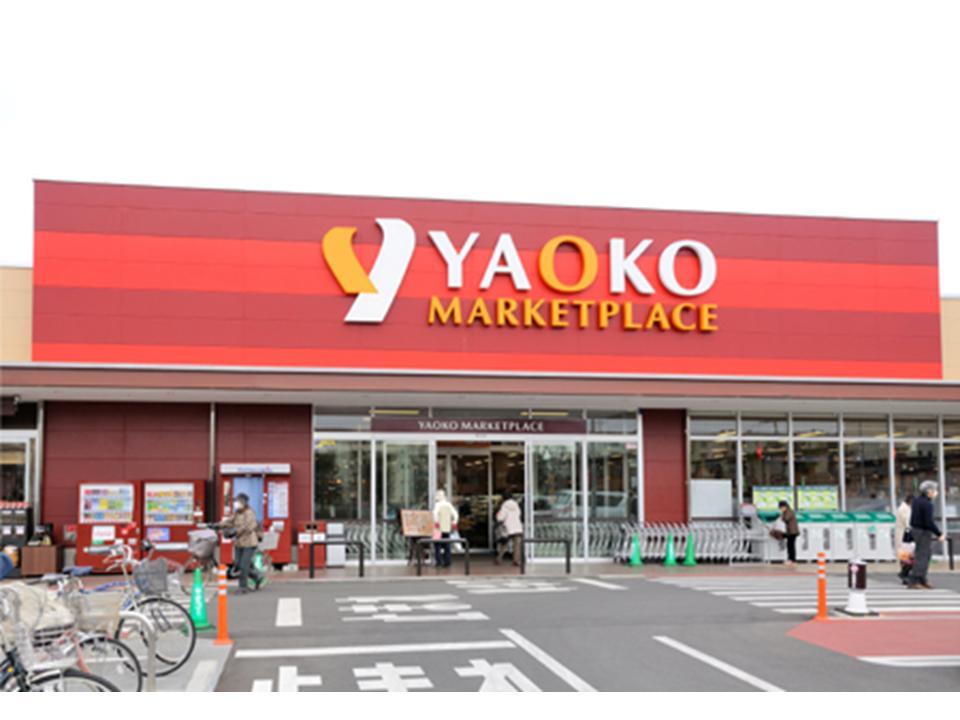 Yaoko Co., Ltd. 1006m to Tachikawa Wakaba-cho shop
ヤオコー立川若葉町店まで1006m
Same specifications photos (Other introspection)同仕様写真(その他内観) 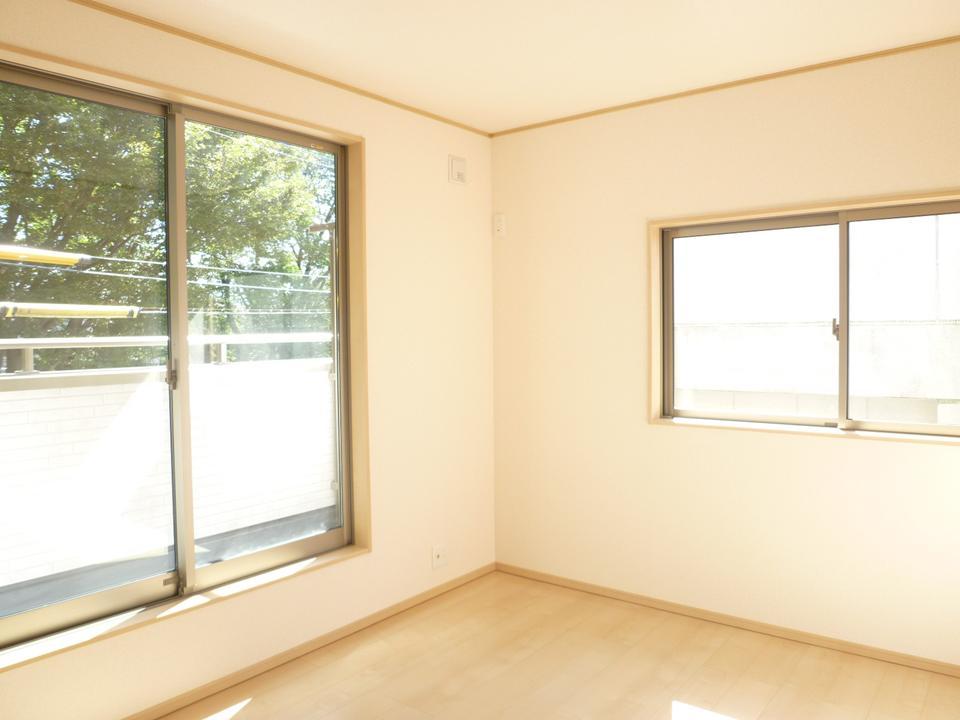 2F Western-style Same specifications
2F洋室 同仕様
Junior high school中学校 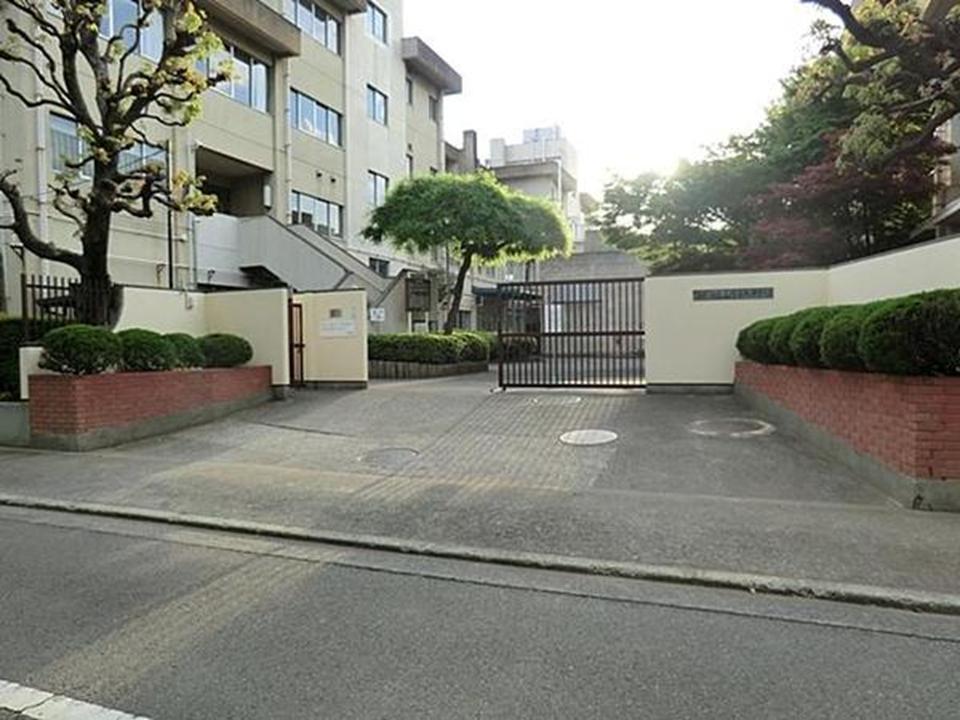 1252m to Tachikawa Municipal Tachikawa ninth junior high school
立川市立立川第九中学校まで1252m
Same specifications photos (Other introspection)同仕様写真(その他内観) 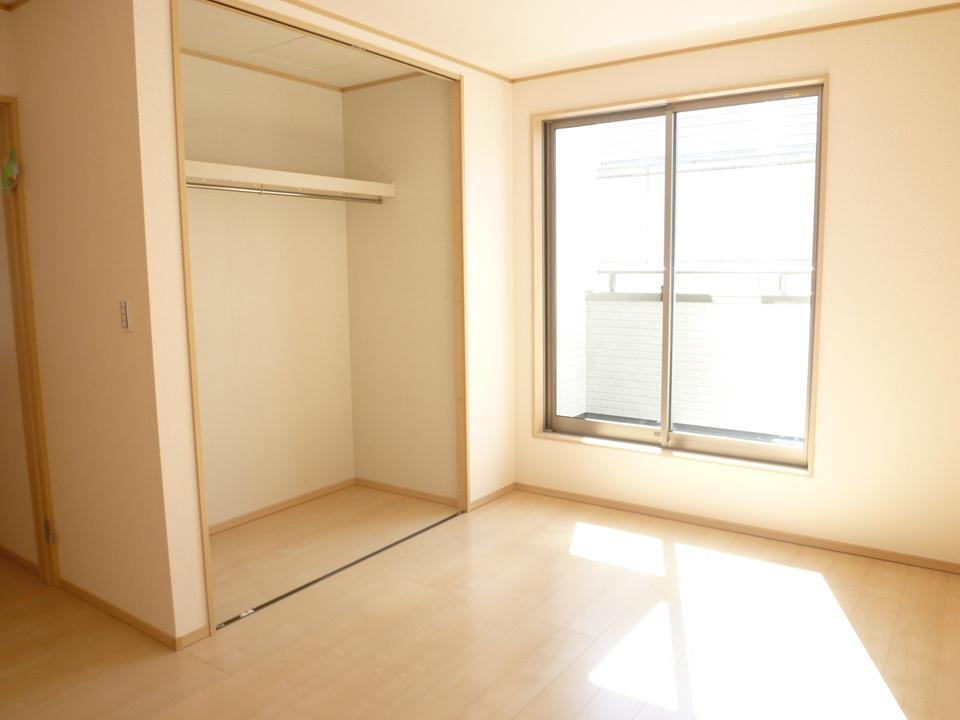 2F Western-style Same specifications
2F洋室 同仕様
Kindergarten ・ Nursery幼稚園・保育園 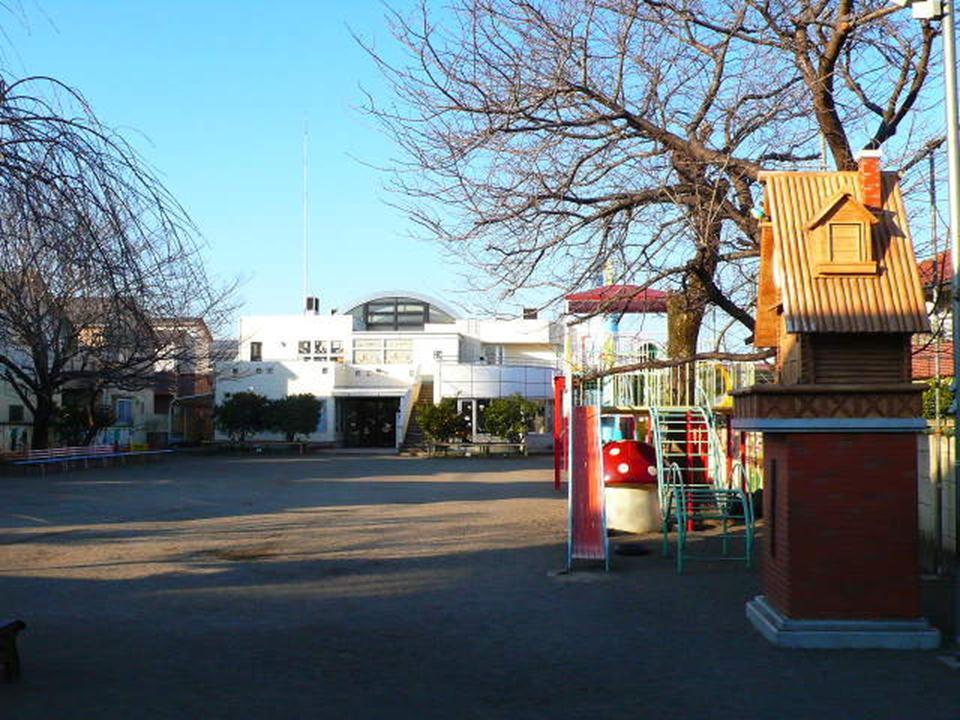 126m because I saw to kindergarten
みたから幼稚園まで126m
Same specifications photos (Other introspection)同仕様写真(その他内観) 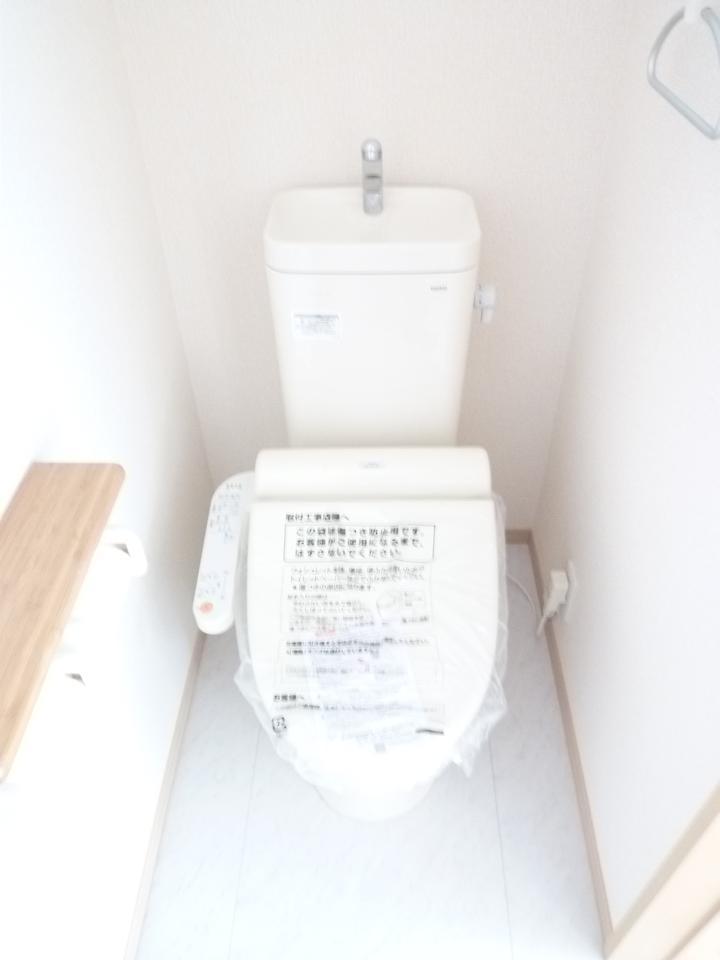 toilet Same specifications
トイレ 同仕様
Kindergarten ・ Nursery幼稚園・保育園 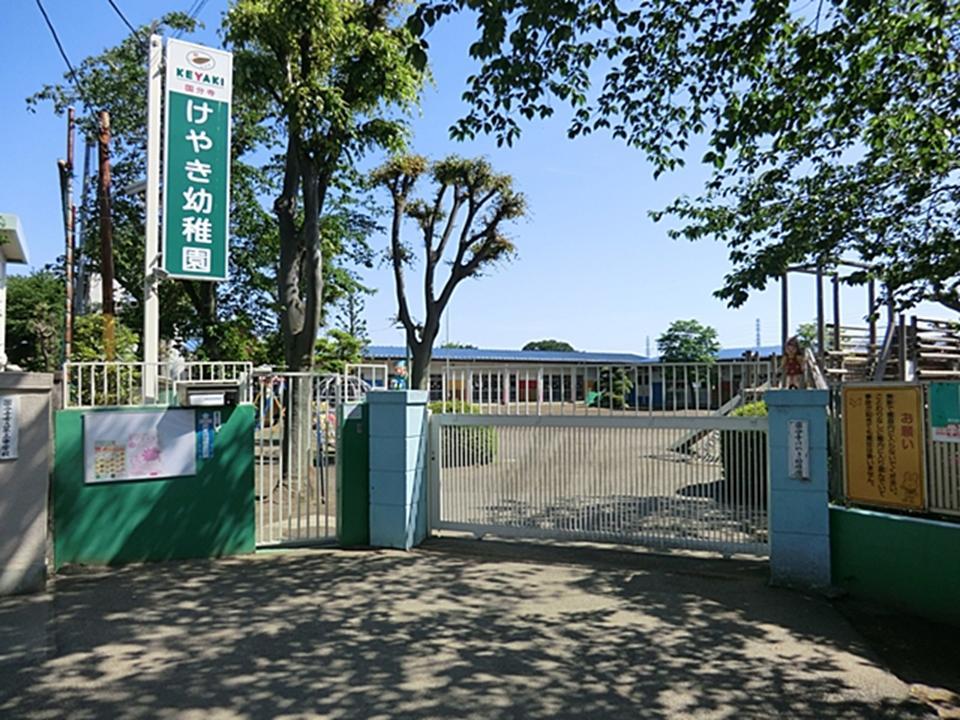 Kokubunji zelkova to kindergarten 936m
国分寺けやき幼稚園まで936m
Library図書館 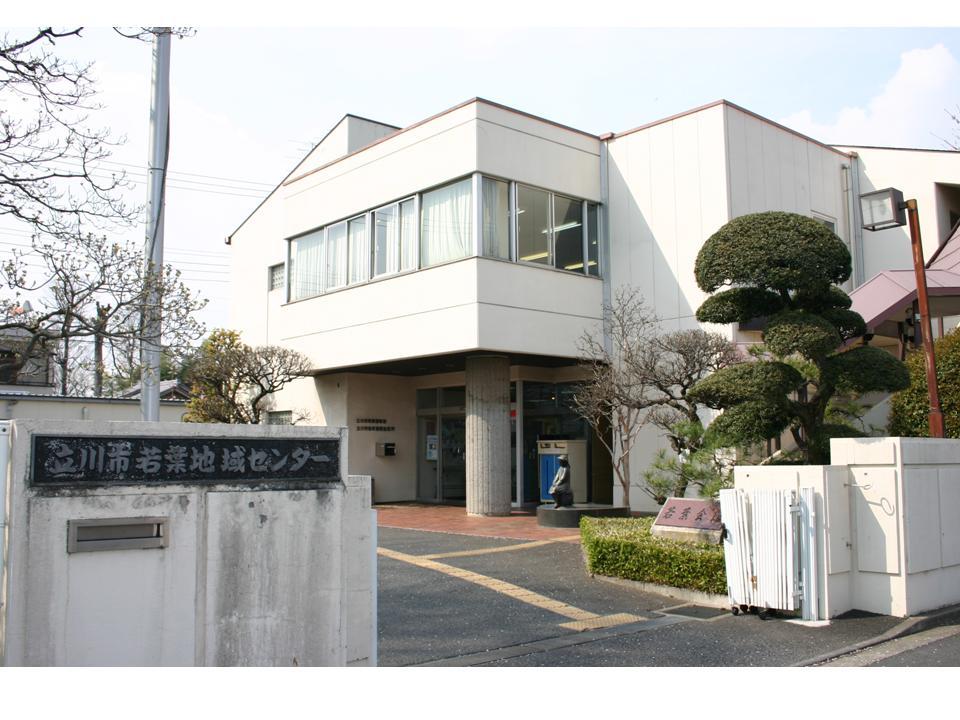 922m to Tachikawa Wakaba library
立川市若葉図書館まで922m
Primary school小学校 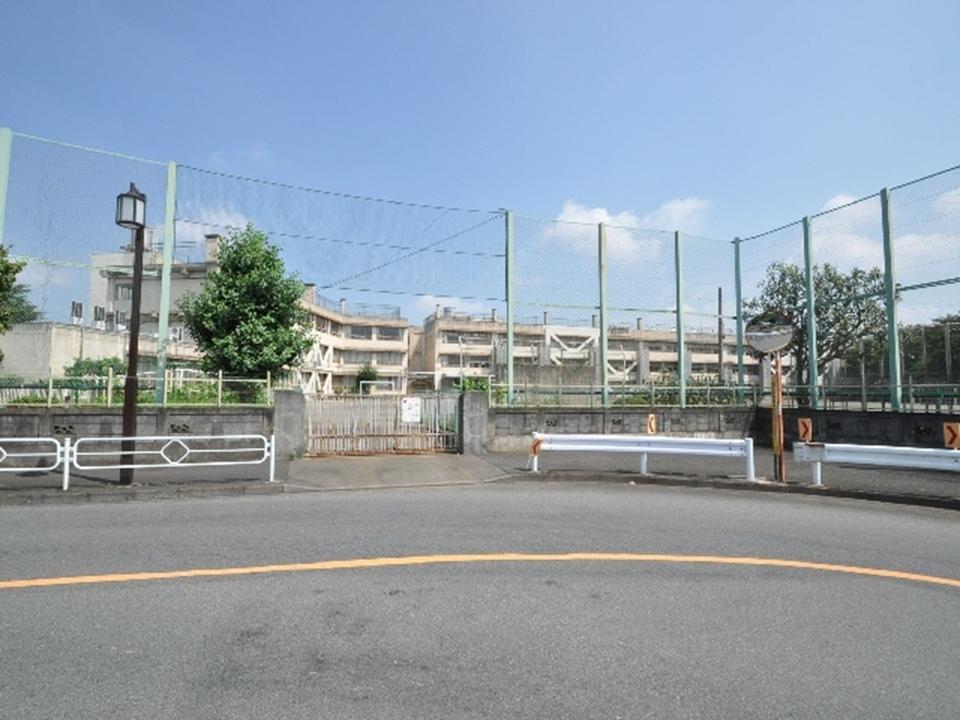 1300m to Tachikawa Municipal Keyakidai Elementary School
立川市立けやき台小学校まで1300m
Location
| 


















