New Homes » Kanto » Tokyo » Tachikawa
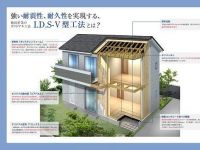 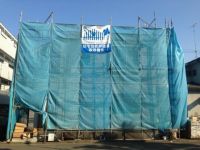
| | Tokyo Tachikawa 東京都立川市 |
| Seibu Haijima Line "Higashiyamato" walk 27 minutes 西武拝島線「東大和市」歩27分 |
| Spacious living in Tachikawa Wakaba-cho, 17 Jokoe! It appeared 3LDK of the room is! ! Because the south side parking space per day is also good, Because the road is also wide is the properties that feeling of freedom is felt. The site is clean, well-formed land! 立川市若葉町に広々リビング17帖超え!のゆとりの3LDKが登場!!南側駐車スペースなので日当たりも良く、道路も広いので解放感が感じられる物件です。敷地はきれいな整形地! |
Features pickup 特徴ピックアップ | | Construction housing performance with evaluation / Design house performance with evaluation / Corresponding to the flat-35S / Pre-ground survey / Vibration Control ・ Seismic isolation ・ Earthquake resistant / 2 along the line more accessible / Super close / It is close to the city / System kitchen / Yang per good / All room storage / A quiet residential area / LDK15 tatami mats or more / Around traffic fewer / Shaping land / garden / Face-to-face kitchen / Barrier-free / Toilet 2 places / Bathroom 1 tsubo or more / 2-story / South balcony / Nantei / Underfloor Storage / The window in the bathroom / TV monitor interphone / All living room flooring 建設住宅性能評価付 /設計住宅性能評価付 /フラット35Sに対応 /地盤調査済 /制震・免震・耐震 /2沿線以上利用可 /スーパーが近い /市街地が近い /システムキッチン /陽当り良好 /全居室収納 /閑静な住宅地 /LDK15畳以上 /周辺交通量少なめ /整形地 /庭 /対面式キッチン /バリアフリー /トイレ2ヶ所 /浴室1坪以上 /2階建 /南面バルコニー /南庭 /床下収納 /浴室に窓 /TVモニタ付インターホン /全居室フローリング | Property name 物件名 | | HeartfulTown first Tachikawa Wakaba-cho 3-chome HeartfulTown第1立川若葉町3丁目 | Price 価格 | | 32,800,000 yen ~ 33,800,000 yen 3280万円 ~ 3380万円 | Floor plan 間取り | | 3LDK 3LDK | Units sold 販売戸数 | | 2 units 2戸 | Total units 総戸数 | | 2 units 2戸 | Land area 土地面積 | | 82.62 sq m ~ 82.63 sq m 82.62m2 ~ 82.63m2 | Building area 建物面積 | | 87.35 sq m 87.35m2 | Driveway burden-road 私道負担・道路 | | Road width: 5.00m ・ 8.00m 道路幅:5.00m・8.00m | Completion date 完成時期(築年月) | | 2013 late December plans 2013年12月下旬予定 | Address 住所 | | Tokyo Tachikawa Wakaba-cho, 3-70-24 東京都立川市若葉町3-70-24 | Traffic 交通 | | Seibu Haijima Line "Higashiyamato" walk 27 minutes
Seibu Kokubunji Line "Takanodai" walk 24 minutes
Tachikawa bus "Wakaba-cho housing complex" walk 4 minutes 西武拝島線「東大和市」歩27分
西武国分寺線「鷹の台」歩24分
立川バス「若葉町団地」歩4分 | Person in charge 担当者より | | Rep Tsuchiya Tadashi Age: 20 Daigyokai Experience: 5 years 担当者土屋 匡史年齢:20代業界経験:5年 | Contact お問い合せ先 | | TEL: 0800-603-0460 [Toll free] mobile phone ・ Also available from PHS
Caller ID is not notified
Please contact the "saw SUUMO (Sumo)"
If it does not lead, If the real estate company TEL:0800-603-0460【通話料無料】携帯電話・PHSからもご利用いただけます
発信者番号は通知されません
「SUUMO(スーモ)を見た」と問い合わせください
つながらない方、不動産会社の方は
| Building coverage, floor area ratio 建ぺい率・容積率 | | Kenpei rate: 60%, Volume ratio: 200% 建ペい率:60%、容積率:200% | Time residents 入居時期 | | 1 month after the contract 契約後1ヶ月 | Land of the right form 土地の権利形態 | | Ownership 所有権 | Structure and method of construction 構造・工法 | | Wooden 2-story (framing panel Engineering) 木造2階建(軸組パネル工) | Construction 施工 | | Idasangyo Construction management unit 飯田産業 施工管理部 | Use district 用途地域 | | One middle and high 1種中高 | Land category 地目 | | Residential land 宅地 | Overview and notices その他概要・特記事項 | | Contact: Tsuchiya Tadashi, Building confirmation number: No. HPA-13-05541-1 担当者:土屋 匡史、建築確認番号:第HPA-13-05541-1号 | Company profile 会社概要 | | <Seller> Minister of Land, Infrastructure and Transport (8) No. 003306 (Corporation) Tokyo Metropolitan Government Building Lots and Buildings Transaction Business Association (Corporation) metropolitan area real estate Fair Trade Council member (Ltd.) Idasangyo head office Yubinbango180-0022 Musashino-shi, Tokyo Sakai 2-2-2 <売主>国土交通大臣(8)第003306号(公社)東京都宅地建物取引業協会会員 (公社)首都圏不動産公正取引協議会加盟(株)飯田産業本店〒180-0022 東京都武蔵野市境2-2-2 |
Construction ・ Construction method ・ specification構造・工法・仕様 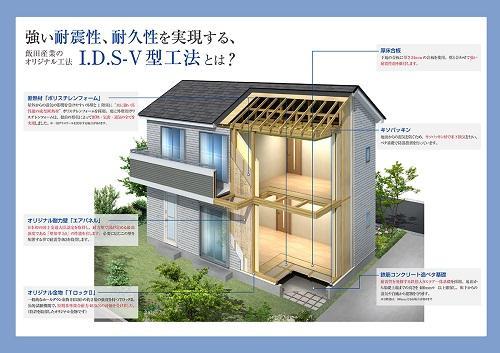 Idasangyo original method (IDS method)
飯田産業オリジナル工法(IDS工法)
Local appearance photo現地外観写真 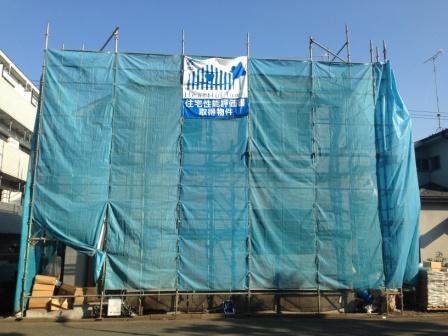 Local (11 May 2013) Shooting
現地(2013年11月)撮影
Local photos, including front road前面道路含む現地写真 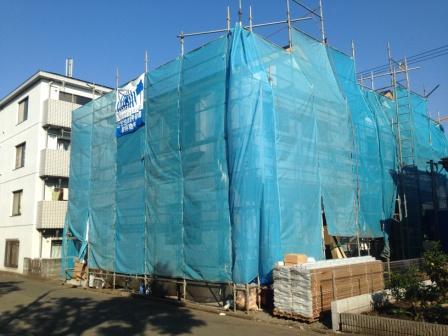 Local (11 May 2013) Shooting
現地(2013年11月)撮影
Same specifications photo (kitchen)同仕様写真(キッチン) 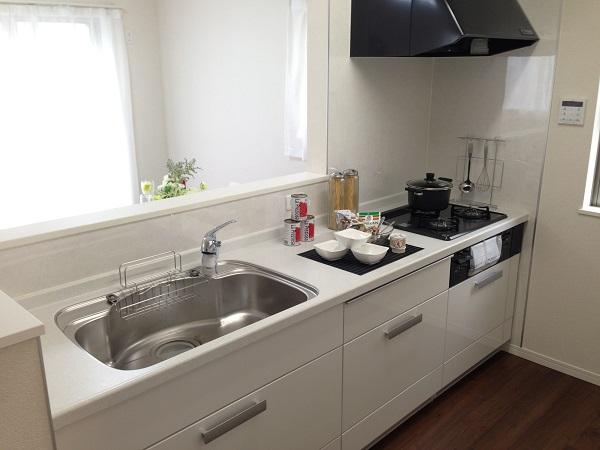 Our example of construction (kitchen)
当社施工例(キッチン)
Floor plan間取り図 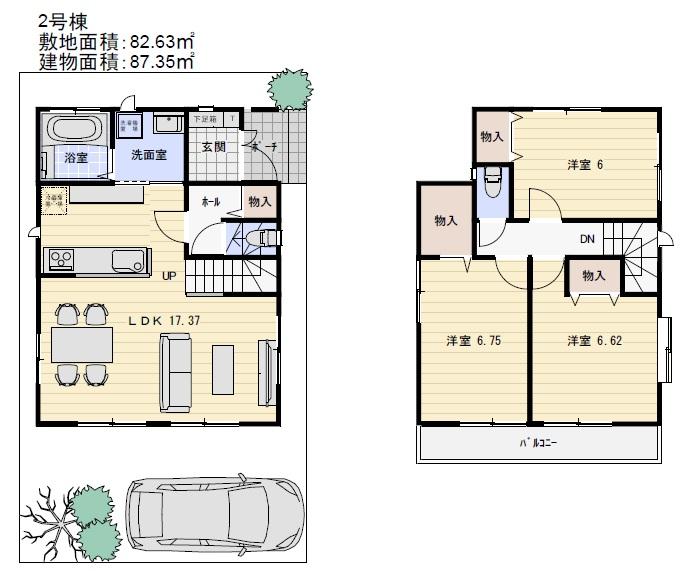 (Building 2), Price 32,800,000 yen, 3LDK, Land area 82.63 sq m , Building area 87.35 sq m
(2号棟)、価格3280万円、3LDK、土地面積82.63m2、建物面積87.35m2
Same specifications photos (appearance)同仕様写真(外観) 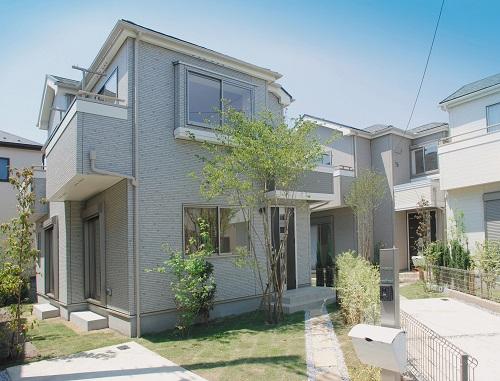 Our example of construction (appearance)
当社施工例(外観)
Same specifications photos (living)同仕様写真(リビング) 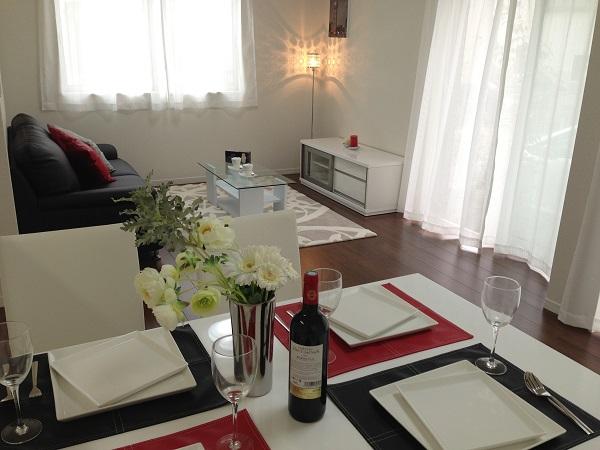 Our example of construction (living)
当社施工例(リビング)
Same specifications photo (bathroom)同仕様写真(浴室) 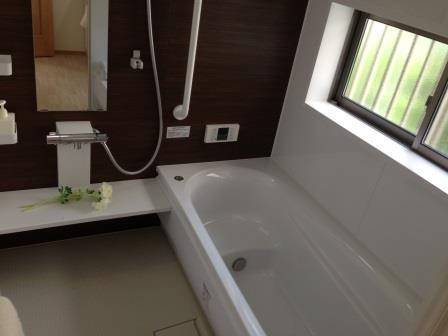 Our example of construction (bathroom)
当社施工例(浴室)
Primary school小学校 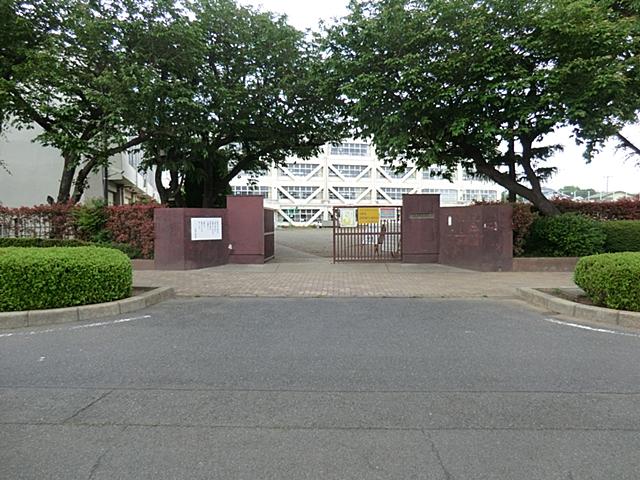 990m up to municipal Wakaba Elementary School
市立若葉小学校まで990m
Rendering (appearance)完成予想図(外観) 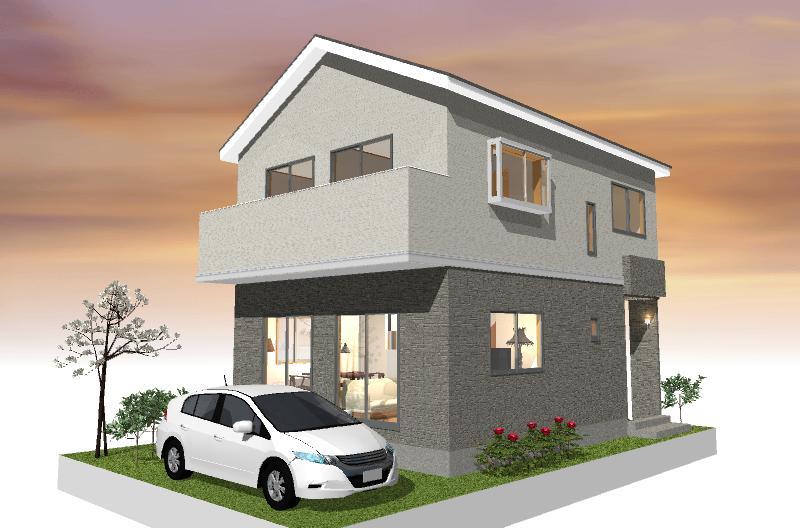 (Building 2) Rendering
(2号棟)完成予想図
Junior high school中学校 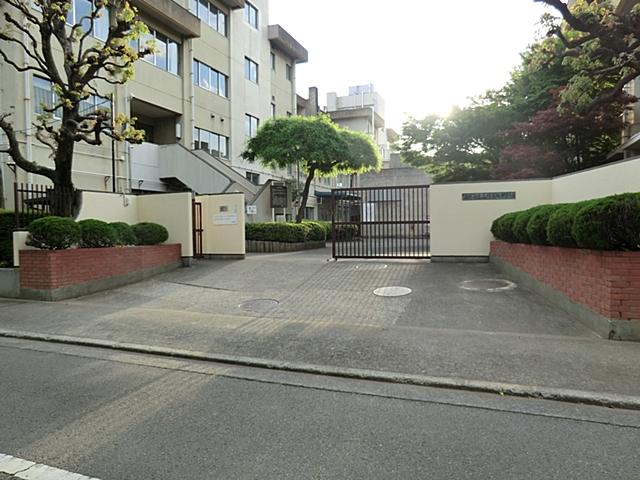 780m up to municipal ninth junior high school
市立第九中学校まで780m
Kindergarten ・ Nursery幼稚園・保育園 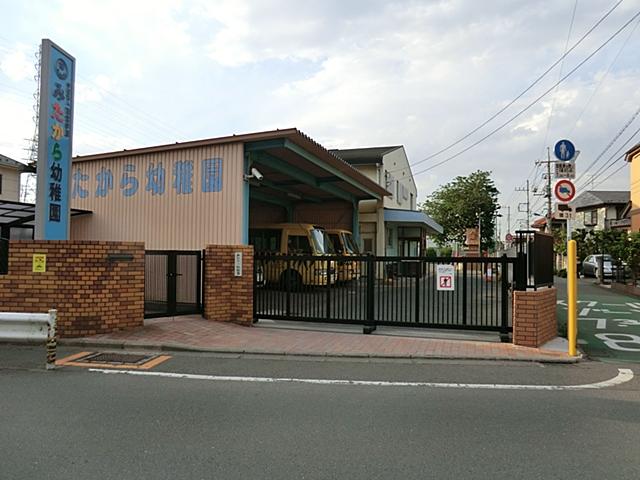 980m because I saw to kindergarten
みたから幼稚園まで980m
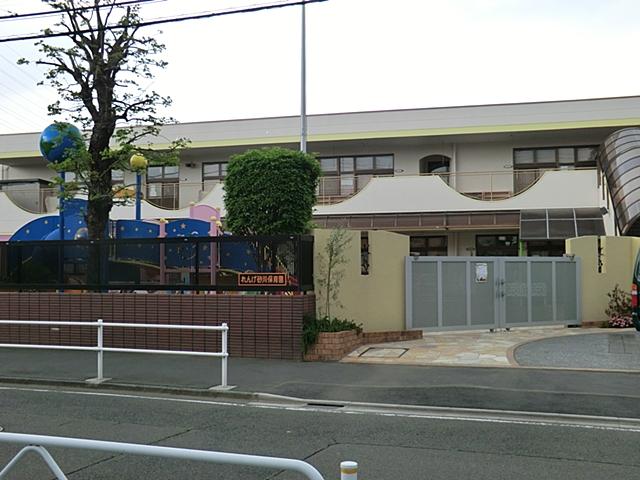 Renge Sunagawa to nursery school 400m
れんげ砂川保育園まで400m
Supermarketスーパー 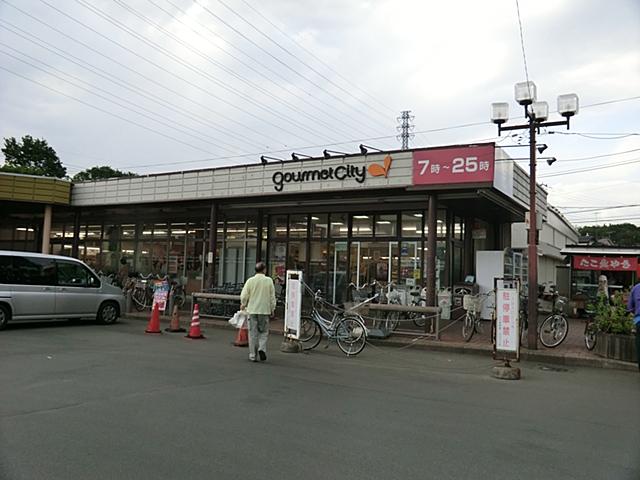 Until Gourmet City 380m
グルメシティーまで380m
Hospital病院 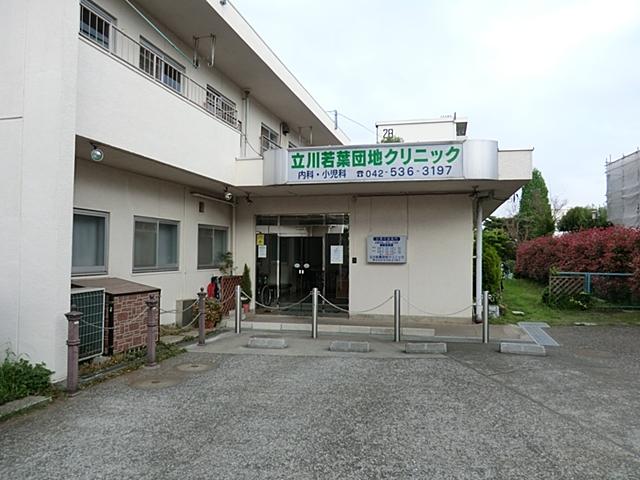 290m until the young leaves park clinic
若葉団地クリニックまで290m
Park公園 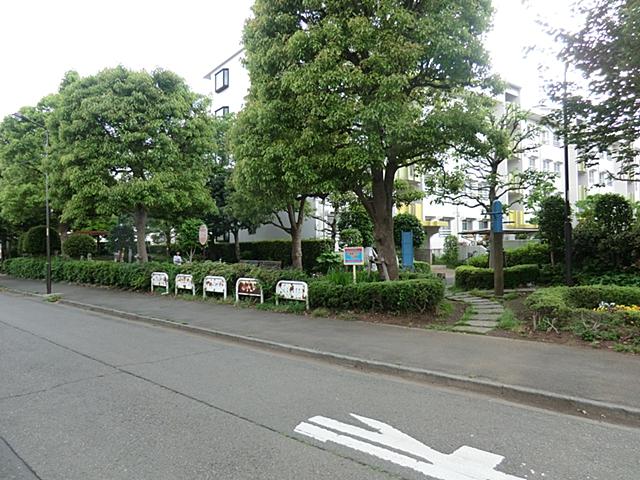 70m until the young leaves four East Park
若葉四東公園まで70m
Location
| 
















