New Homes » Kanto » Tokyo » Tachikawa
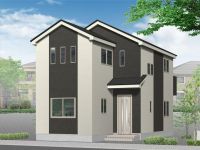 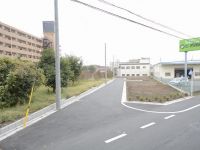
| | Tokyo Tachikawa 東京都立川市 |
| Seibu Haijima Line "Musashi Sunagawa" walk 9 minutes 西武拝島線「武蔵砂川」歩9分 |
| All 7 building site in the south-east side 5M development road. Secure a space for relaxation in all building Japanese-style room there 4LDK [Flat 35] S is available Property! ( ※ Separate application fee 60000 MadokaKaname) 南東側5M開発道路の全7棟現場です。全棟和室有り4LDKでくつろぎの空間を確保 【フラット35】S利用可能物件です!(※別途申請手数料60000円要) |
| ◆ The kitchen is face-to-face kitchen with counter. Also me connect the communication does not block the line of sight of the family in the living room between cooking. ◆ Seibu Haijima Line "Musashi Sunagawa" station is a 9-minute walk and within walking distance. But also through Tama monorail line in one station from Haijimasen to "Tamagawa" station, You can also leave from there to Tachikawa direction. ◆ Super "Maruetsu" is a 7-minute walk. It is a distance that survive to shopping daily grocery. ◆ Walk 13 minutes to the "Musashimurayama hospital" is, Internal medicine, Pediatrics, Dermatology, Orthopedics, Digestive organ ・ General surgery ・ Breast Surgery, Department of Obstetrics and Gynecology, Ophthalmology, Department of Rehabilitation, Dentistry, There is a department of all 13 family such as examination Department, Is a comprehensive hospital rely on from adults to children. ◆キッチンはカウンター付きの対面式キッチン。料理の間でもリビングにいる家族との視線を遮らずコミュニケーションを繋げてくれます。◆西武拝島線「武蔵砂川」駅は徒歩9分と徒歩圏内です。拝島線から一駅で多摩モノレール線も通っている「玉川上水」駅へ、そこから立川方面に出ることもできます。◆スーパー「マルエツ」は徒歩7分。毎日の食料品のお買い物に助かる距離ですね。 ◆徒歩13分の「武蔵村山病院」には、内科、小児科、皮膚科、整形外科、消化器・一般外科・乳腺外科、産婦人科、眼科、リハビリテーション科、歯科、検診科など全13科の診療科があり、大人から子どもまで頼れる総合病院です。 |
Features pickup 特徴ピックアップ | | Corresponding to the flat-35S / Fiscal year Available / Super close / System kitchen / Yang per good / All room storage / LDK15 tatami mats or more / Corner lot / Japanese-style room / Washbasin with shower / Face-to-face kitchen / Wide balcony / Toilet 2 places / Bathroom 1 tsubo or more / 2-story / Double-glazing / Zenshitsuminami direction / Warm water washing toilet seat / Nantei / Underfloor Storage / The window in the bathroom / TV monitor interphone / Ventilation good / All room 6 tatami mats or more / Water filter / City gas / Storeroom / All rooms are two-sided lighting / Development subdivision in フラット35Sに対応 /年度内入居可 /スーパーが近い /システムキッチン /陽当り良好 /全居室収納 /LDK15畳以上 /角地 /和室 /シャワー付洗面台 /対面式キッチン /ワイドバルコニー /トイレ2ヶ所 /浴室1坪以上 /2階建 /複層ガラス /全室南向き /温水洗浄便座 /南庭 /床下収納 /浴室に窓 /TVモニタ付インターホン /通風良好 /全居室6畳以上 /浄水器 /都市ガス /納戸 /全室2面採光 /開発分譲地内 | 住宅ローン情報 住宅ローン情報 | | We have adapted to the flat 35 criteria in the following item. <Compatibility condition> ● energy savings 以下の項目でフラット35基準に適合しております。<適合条件>●省エネルギー性 | Event information イベント情報 | | Local tours (Please be sure to ask in advance) schedule / Every week being held Saturday, Sunday and public holidays local tours! We will guide you comfortably to local in the courtesy car. [Saturdays, Sundays, and holidays] Of course,, [Weekday] We also accept the guidance of. Please do not hesitate to make inquiries. Email "hikari-k@orion.ocn.ne.jp" and the phone in "042-561-8011" Contact Us also please feel free to! 現地見学会(事前に必ずお問い合わせください)日程/毎週土日祝現地見学会を開催中!送迎車で快適に現地までご案内いたします。【土日祝日】はもちろん、【平日】のご案内も受け付けております。まずはお気軽にお問い合わせください。メール「hikari-k@orion.ocn.ne.jp」や電話「042-561-8011」でのお問い合わせもお気軽にどうぞ! | Price 価格 | | 29,800,000 yen ~ 32,800,000 yen 2980万円 ~ 3280万円 | Floor plan 間取り | | 3LDK ~ 4LDK + S (storeroom) 3LDK ~ 4LDK+S(納戸) | Units sold 販売戸数 | | 6 units 6戸 | Total units 総戸数 | | 7 units 7戸 | Land area 土地面積 | | 100.06 sq m ~ 108.95 sq m (30.26 tsubo ~ 32.95 square meters) 100.06m2 ~ 108.95m2(30.26坪 ~ 32.95坪) | Building area 建物面積 | | 83.83 sq m ~ 95.98 sq m (25.35 tsubo ~ 29.03 square meters) 83.83m2 ~ 95.98m2(25.35坪 ~ 29.03坪) | Driveway burden-road 私道負担・道路 | | Southeast side about 5.00m public road 南東側約5.00m公道 | Completion date 完成時期(築年月) | | January 2014 will 2014年1月予定 | Address 住所 | | Tokyo Tachikawa Kamisuna cho 5 東京都立川市上砂町5 | Traffic 交通 | | Seibu Haijima Line "Musashi Sunagawa" walk 9 minutes 西武拝島線「武蔵砂川」歩9分
| Related links 関連リンク | | [Related Sites of this company] 【この会社の関連サイト】 | Person in charge 担当者より | | Rep Horibe Early by Keiko customers, We want to deliver accurate information. Referred to as "house looking for", So that you can the precious time of customers that remain on one page of life to those nice, Day-to-day learning, We will endeavor to. 担当者堀部 恵子お客様により早く、正確な情報をお届けしたいと思っています。「住まい探し」という、人生の1ページに残るお客様の大切な時間を素敵なものにできるよう、日々学び、努力していきます。 | Contact お問い合せ先 | | TEL: 0800-808-9076 [Toll free] mobile phone ・ Also available from PHS
Caller ID is not notified
Please contact the "saw SUUMO (Sumo)"
If it does not lead, If the real estate company TEL:0800-808-9076【通話料無料】携帯電話・PHSからもご利用いただけます
発信者番号は通知されません
「SUUMO(スーモ)を見た」と問い合わせください
つながらない方、不動産会社の方は
| Most price range 最多価格帯 | | 29 million yen ・ 30 million yen ・ 32 million yen (each 2 units) 2900万円台・3000万円台・3200万円台(各2戸) | Building coverage, floor area ratio 建ぺい率・容積率 | | Building coverage: 60%, Volume ratio: 200% 建ぺい率:60%、容積率:200% | Time residents 入居時期 | | January 2014 2014年1月 | Land of the right form 土地の権利形態 | | Ownership 所有権 | Structure and method of construction 構造・工法 | | 2-story wooden 木造2階建て | Use district 用途地域 | | Industry 工業 | Land category 地目 | | Residential land 宅地 | Overview and notices その他概要・特記事項 | | Contact: Horibe Keiko, Building confirmation number: No. H25SHC116524 other 担当者:堀部 恵子、建築確認番号:第H25SHC116524号 他 | Company profile 会社概要 | | <Mediation> Governor of Tokyo (1) No. 091850 (Ltd.) Hikari planning Yubinbango207-0023 Tokyo Higashiyamato Kamikitadai 3-411-1 <仲介>東京都知事(1)第091850号(株)ヒカリ企画〒207-0023 東京都東大和市上北台3-411-1 |
Rendering (appearance)完成予想図(外観) 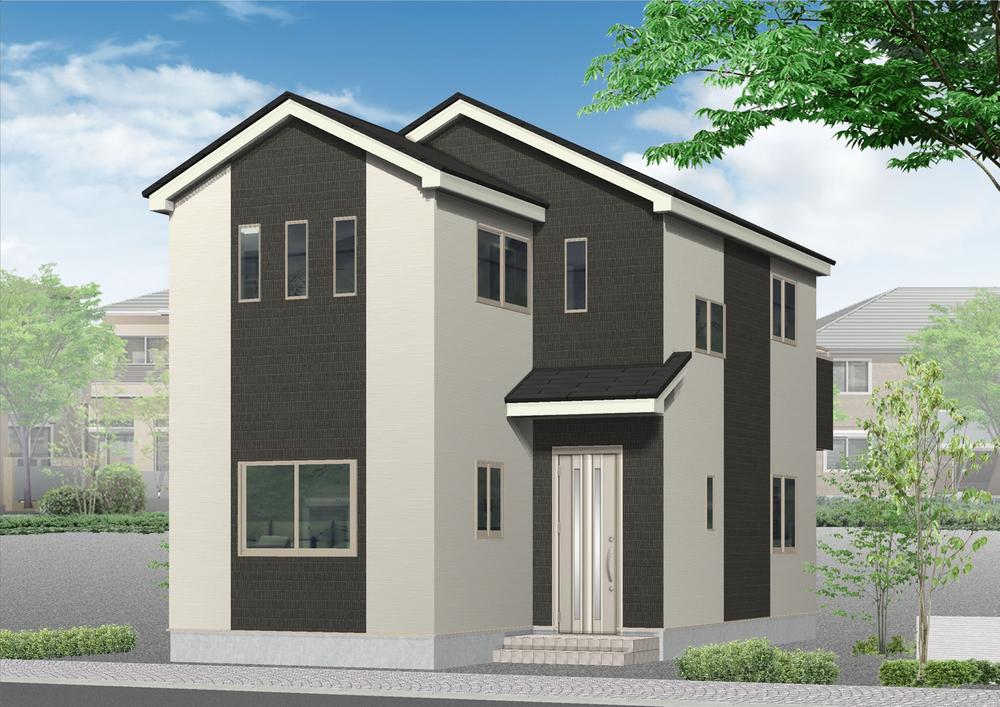 (1 Building) Rendering
(1号棟)完成予想図
Local appearance photo現地外観写真 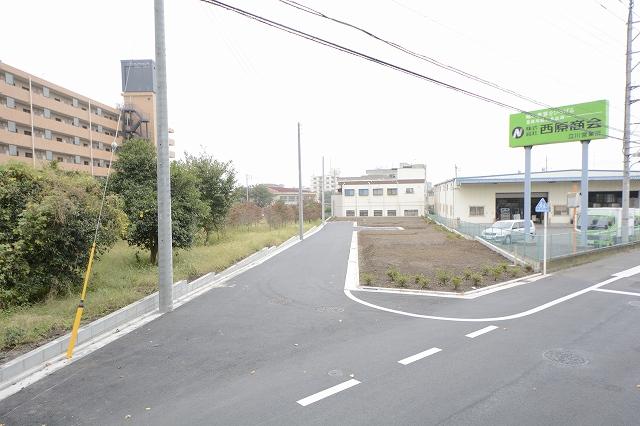 All seven buildings ・ It is newly built subdivision of this sale 6 buildings! From local north (October 2013) Shooting
全7棟・今回販売6棟の新築分譲です!
現地北側から(2013年10月)撮影
Local photos, including front road前面道路含む現地写真 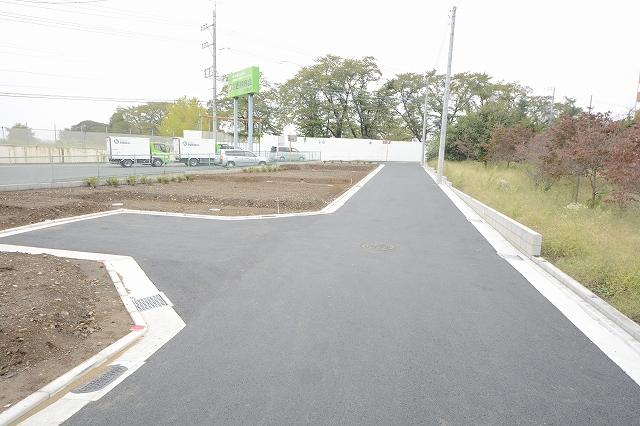 From local south (October 2013) Shooting
現地南側から(2013年10月)撮影
Floor plan間取り図 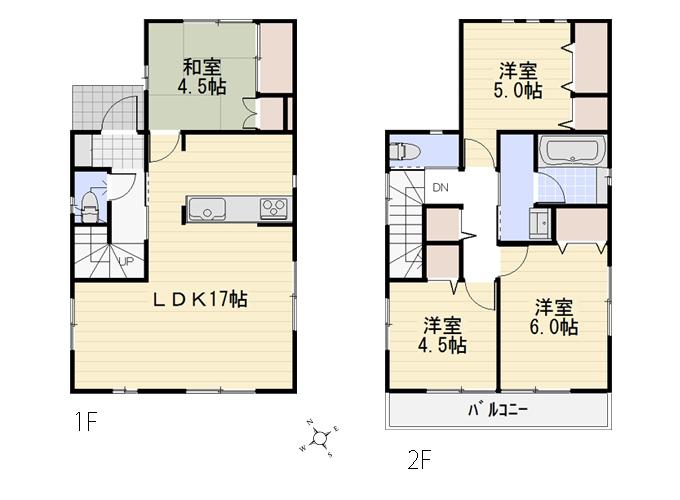 (1 Building), Price 30,800,000 yen, 3LDK, Land area 100.11 sq m , Building area 87.48 sq m
(1号棟)、価格3080万円、3LDK、土地面積100.11m2、建物面積87.48m2
Local appearance photo現地外観写真 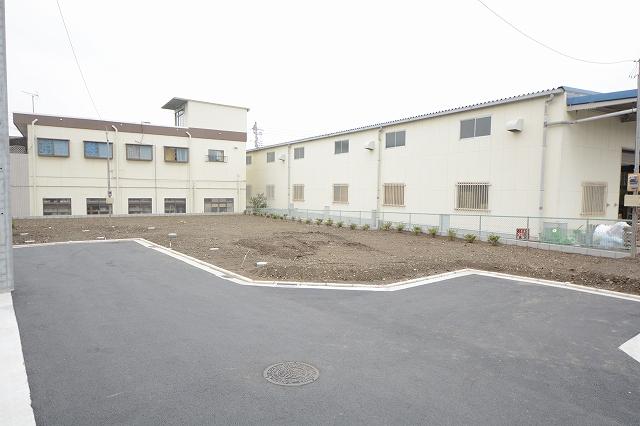 Local (10 May 2013) Shooting
現地(2013年10月)撮影
Local photos, including front road前面道路含む現地写真 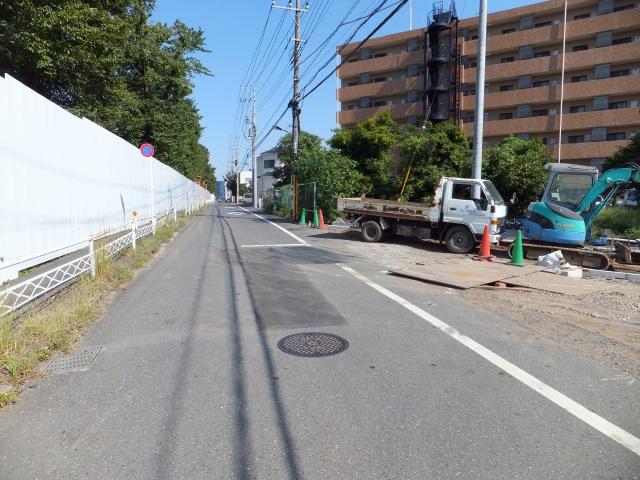 North on public roads
北側公道
Supermarketスーパー 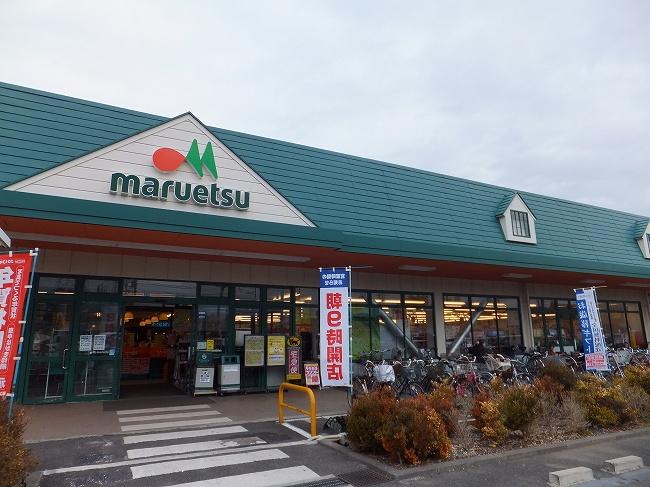 630m until Maruetsu Musashi Sunagawa shop
マルエツ武蔵砂川店まで630m
The entire compartment Figure全体区画図 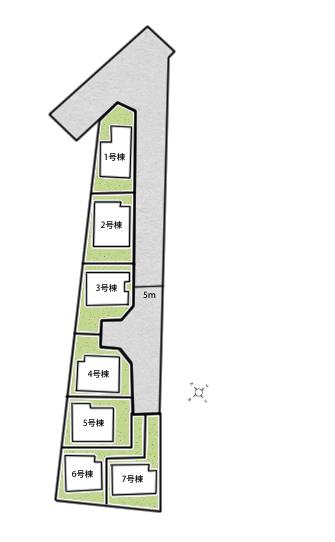 The entire partition layout
全体区画配置図
Floor plan間取り図 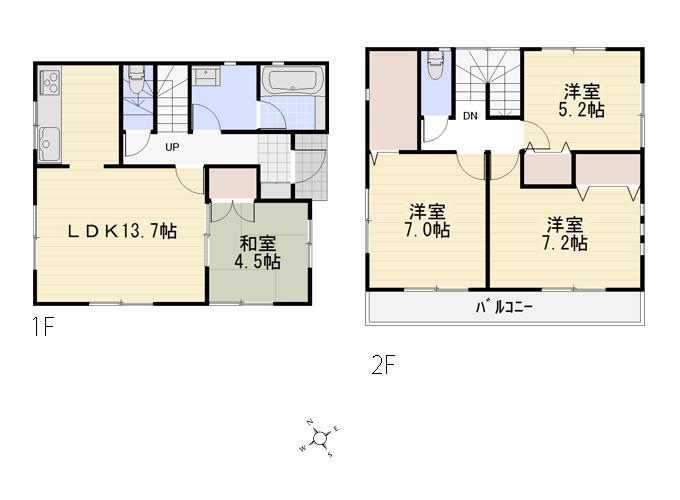 (3 Building), Price 32,800,000 yen, 4LDK+S, Land area 100.06 sq m , Building area 90.72 sq m
(3号棟)、価格3280万円、4LDK+S、土地面積100.06m2、建物面積90.72m2
Rendering (appearance)完成予想図(外観) 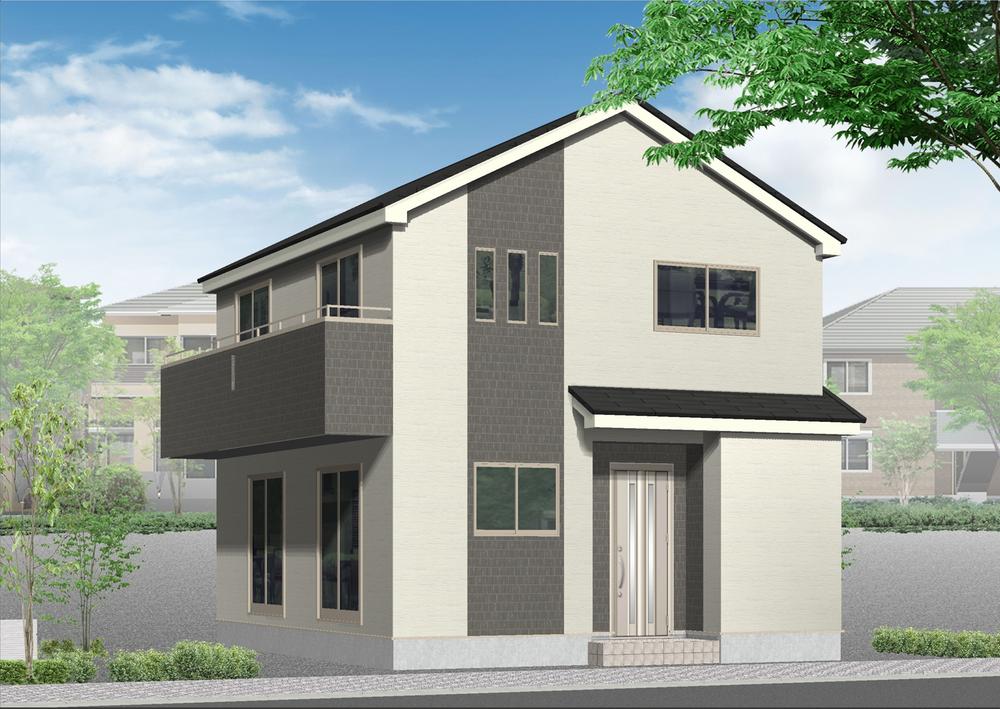 (3 Building) Rendering
(3号棟)完成予想図
Supermarketスーパー 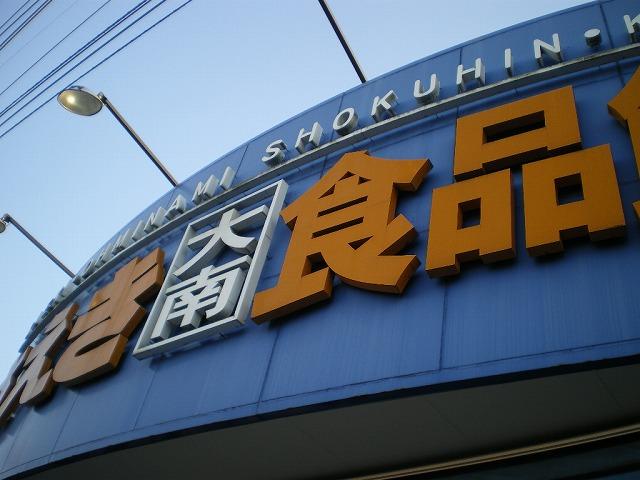 Saeki Daiminami until the food hall 771m
さえき大南食品館まで771m
Floor plan間取り図 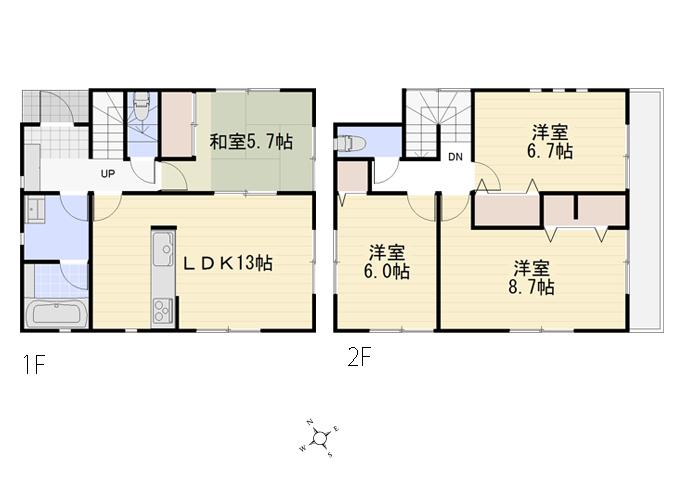 (4 Building), Price 32,800,000 yen, 4LDK, Land area 100.07 sq m , Building area 92.33 sq m
(4号棟)、価格3280万円、4LDK、土地面積100.07m2、建物面積92.33m2
Rendering (appearance)完成予想図(外観) 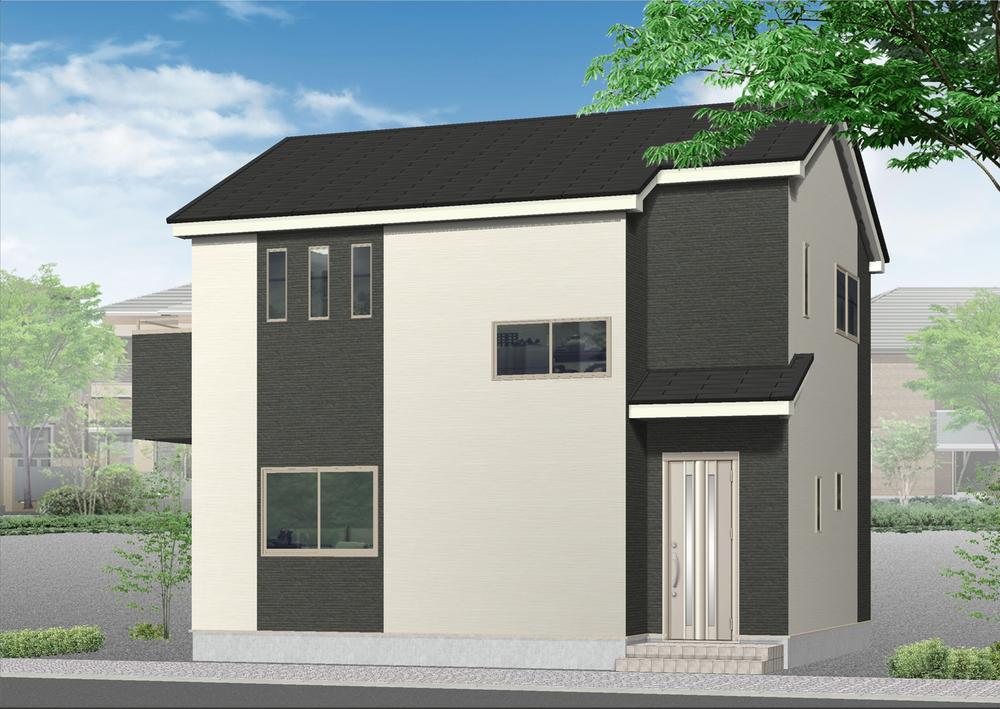 (4 Building) Rendering
(4号棟)完成予想図
Junior high school中学校 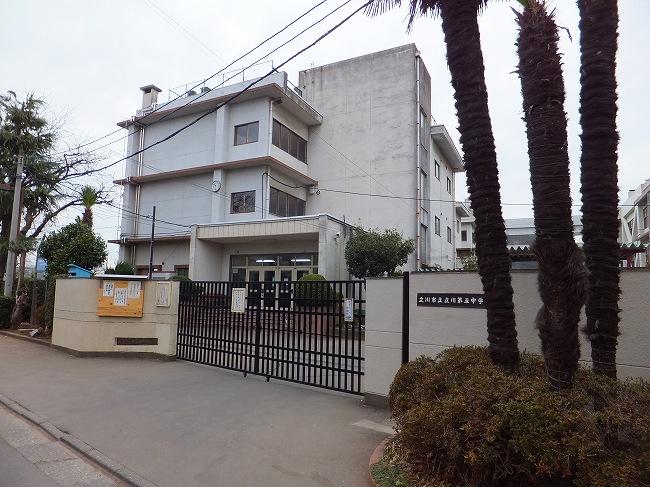 1722m to Tachikawa Municipal Tachikawa fifth junior high school
立川市立立川第五中学校まで1722m
Floor plan間取り図 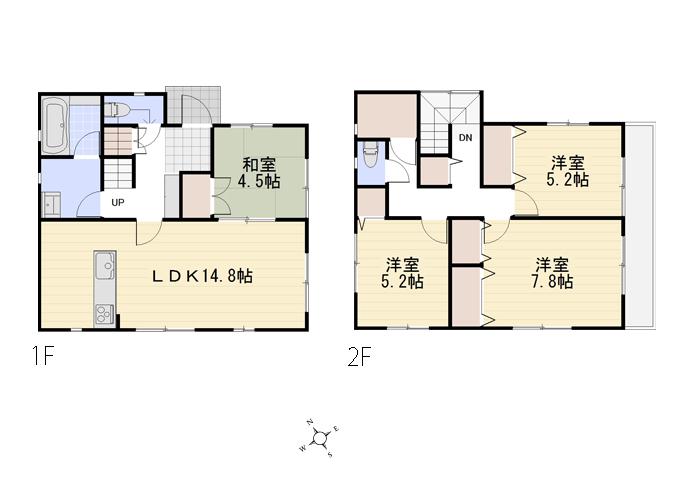 (5 Building), Price 30,800,000 yen, 4LDK+S, Land area 100.09 sq m , Building area 95.98 sq m
(5号棟)、価格3080万円、4LDK+S、土地面積100.09m2、建物面積95.98m2
Rendering (appearance)完成予想図(外観) 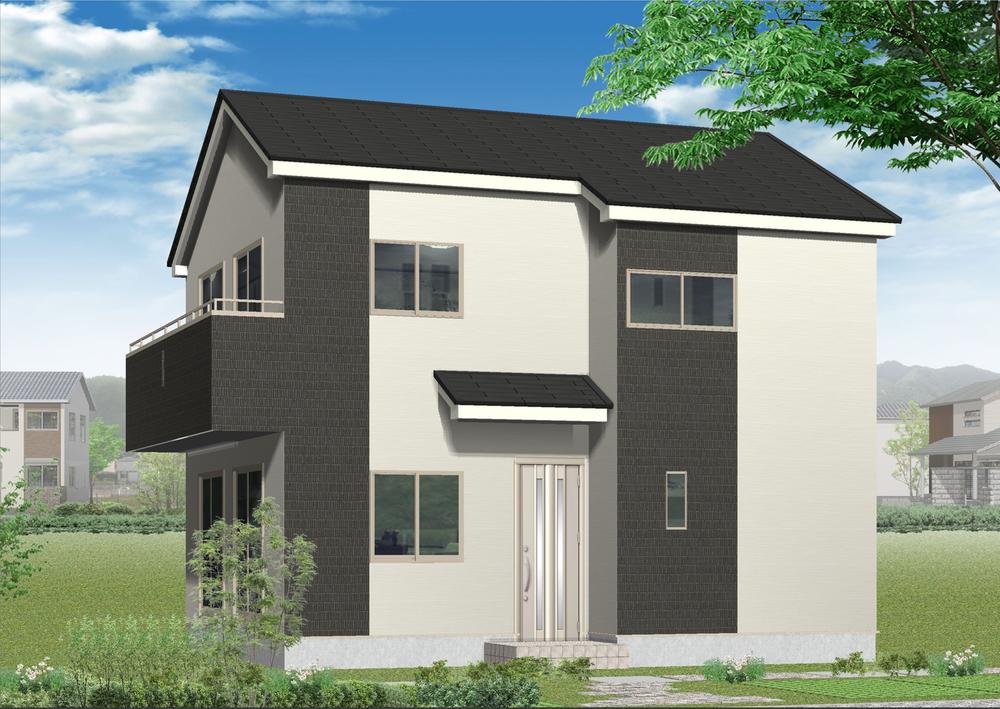 (5 Building) Rendering
(5号棟)完成予想図
Primary school小学校 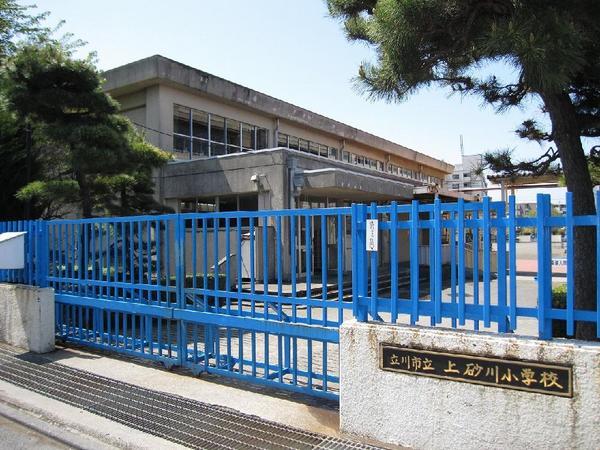 220m to Tachikawa Municipal Kamisunagawa Elementary School
立川市立上砂川小学校まで220m
Floor plan間取り図 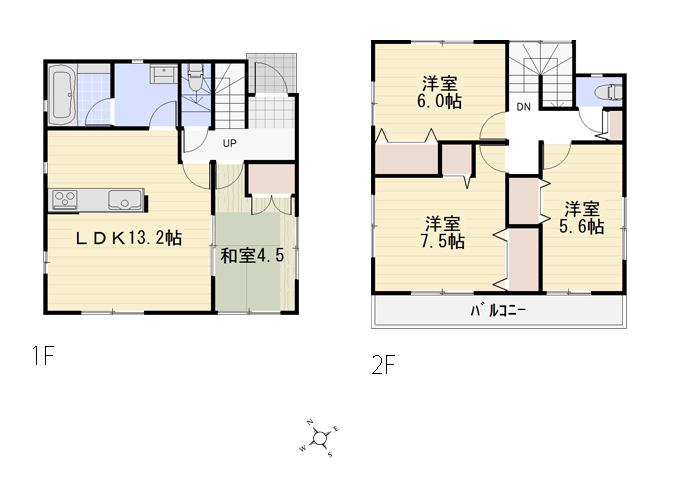 (6 Building), Price 29,800,000 yen, 4LDK, Land area 108.95 sq m , Building area 88.68 sq m
(6号棟)、価格2980万円、4LDK、土地面積108.95m2、建物面積88.68m2
Rendering (appearance)完成予想図(外観) 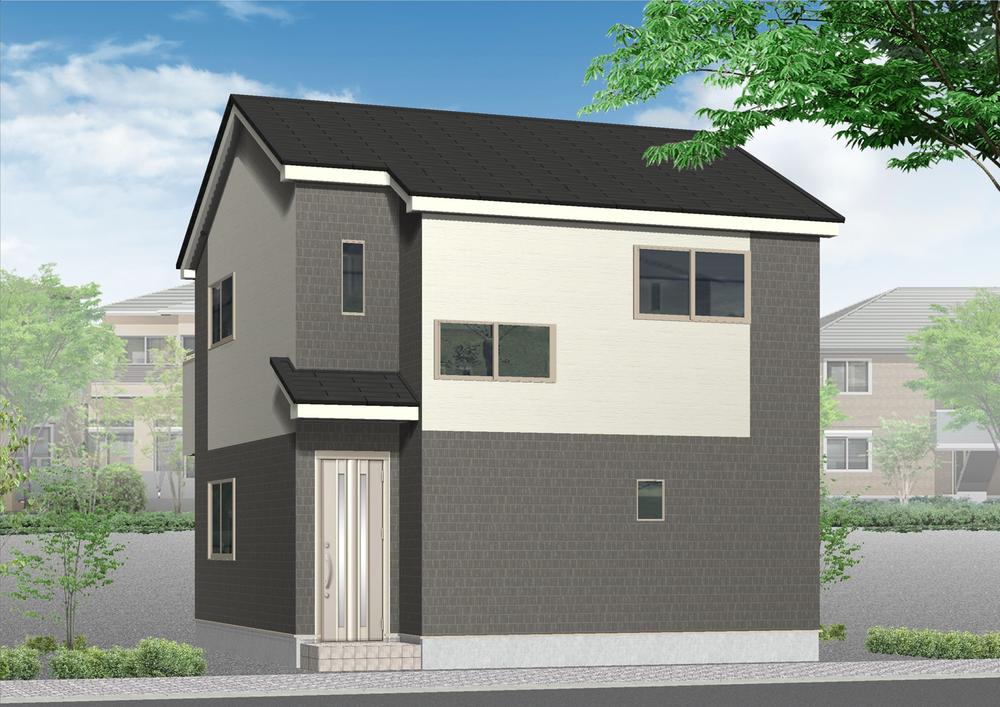 (6 Building) Rendering
(6号棟)完成予想図
Hospital病院 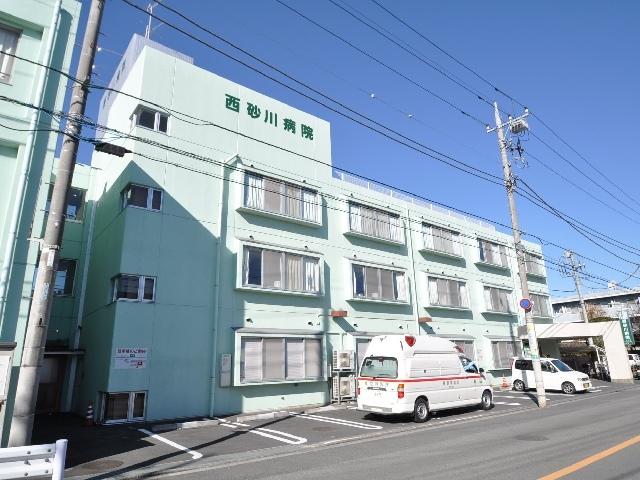 Nishisuna River 1097m to the hospital
西砂川病院まで1097m
Floor plan間取り図 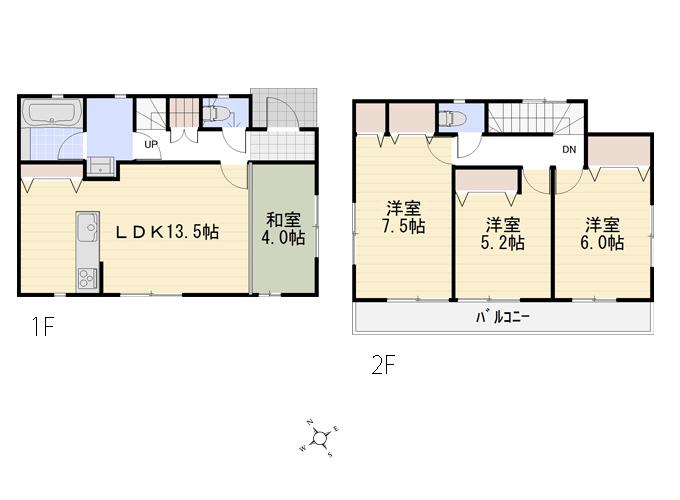 (7 Building), Price 29,800,000 yen, 3LDK, Land area 101.21 sq m , Building area 83.83 sq m
(7号棟)、価格2980万円、3LDK、土地面積101.21m2、建物面積83.83m2
Location
|






















