New Homes » Kanto » Tokyo » Tachikawa
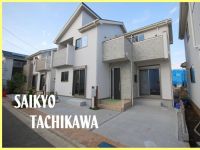 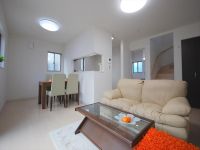
| | Tokyo Tachikawa 東京都立川市 |
| Seibu Haijima Line "Musashi Sunagawa" walk 8 minutes 西武拝島線「武蔵砂川」歩8分 |
| Local sneak preview held in! Please contact us in advance. We present QUO card 2000 yen to customers who gave us contact us in advance! ! Fial Dial 0120-64-1188 現地内覧会開催中! 事前にお問い合わせください。事前にご連絡くださった お客様にQUOカード2000円分差し上げます!! Fial Dial 0120-64-1188 |
| □ ■ □ ■ □ ■ □ ■ □ ■ □ ■ □ ■ □ ■ □ ■ □ ■ □ ■ □ ■ □ ■ □ ■ □ ■ □ ■ □ ■ □ ■ □ ■ ● mortgage consultation at any time during the reception. To eliminate all your anxiety related to home purchase! ● Please visit feel free to the property to be worried about. Let me pick up your home! ● safely in together with your children. Fun, We offer a fun Children's Playground! ● Other than, We have a large number benefits available. For further details, Until 0120-64-1188! □ ■ □ ■ □ ■ □ ■ □ ■ □ ■ □ ■ □ ■ □ ■ □ ■ □ ■ □ ■ □ ■ □ ■ □ ■ □ ■ □ ■ □ ■ □ ■ □■□■□■□■□■□■□■□■□■□■□■□■□■□■□■□■□■□■□■ ●住宅ローン相談随時受付中。 住宅購入に関わる全てのご不安解消します! ●気になる物件をお気軽にご覧ください。 ご自宅まで送迎させて頂きます! ●お子様とご一緒でも安心。 たのしい、たのしいキッズスペースを用意しております! ●その他にも、特典多数用意しております。 詳細に付きましては、0120-64-1188まで! □■□■□■□■□■□■□■□■□■□■□■□■□■□■□■□■□■□■□■ |
Features pickup 特徴ピックアップ | | Corresponding to the flat-35S / Solar power system / Pre-ground survey / Super close / Bathroom Dryer / Flat to the station / A quiet residential area / LDK15 tatami mats or more / Around traffic fewer / Corner lot / Japanese-style room / Shaping land / Idyll / Face-to-face kitchen / 3 face lighting / Toilet 2 places / Bathroom 1 tsubo or more / 2-story / South balcony / Double-glazing / Warm water washing toilet seat / Underfloor Storage / The window in the bathroom / TV monitor interphone / Leafy residential area / Mu front building / Ventilation good / Walk-in closet / City gas / Flat terrain フラット35Sに対応 /太陽光発電システム /地盤調査済 /スーパーが近い /浴室乾燥機 /駅まで平坦 /閑静な住宅地 /LDK15畳以上 /周辺交通量少なめ /角地 /和室 /整形地 /田園風景 /対面式キッチン /3面採光 /トイレ2ヶ所 /浴室1坪以上 /2階建 /南面バルコニー /複層ガラス /温水洗浄便座 /床下収納 /浴室に窓 /TVモニタ付インターホン /緑豊かな住宅地 /前面棟無 /通風良好 /ウォークインクロゼット /都市ガス /平坦地 | Event information イベント情報 | | Local tours (Please be sure to ask in advance) schedule / Every Saturday, Sunday and public holidays time / 9:00 ~ 18:00 local tours held in! Contact us toll-free number 0120-64-1188 Until. 現地見学会(事前に必ずお問い合わせください)日程/毎週土日祝時間/9:00 ~ 18:00現地見学会開催中! お問い合わせは フリーダイアル 0120-64-1188 まで。 | Price 価格 | | 32,800,000 yen ~ 37,800,000 yen 3280万円 ~ 3780万円 | Floor plan 間取り | | 3LDK ~ 4LDK 3LDK ~ 4LDK | Units sold 販売戸数 | | 13 houses 13戸 | Total units 総戸数 | | 18 units 18戸 | Land area 土地面積 | | 108.75 sq m ~ 108.76 sq m 108.75m2 ~ 108.76m2 | Building area 建物面積 | | 91.91 sq m ~ 95.84 sq m 91.91m2 ~ 95.84m2 | Completion date 完成時期(築年月) | | November 2013 2013年11月 | Address 住所 | | Tokyo Tachikawa Ichibancho 4-35-9 東京都立川市一番町4-35-9 | Traffic 交通 | | Seibu Haijima Line "Musashi Sunagawa" walk 8 minutes
Seibu Haijima Line "Seibu Tachikawa" walk 18 minutes
JR Ome Line "Nakagami" walk 33 minutes 西武拝島線「武蔵砂川」歩8分
西武拝島線「西武立川」歩18分
JR青梅線「中神」歩33分
| Related links 関連リンク | | [Related Sites of this company] 【この会社の関連サイト】 | Person in charge 担当者より | | Person in charge of real-estate and building Koshiyama Tatsuya Age: 20 Daigyokai experience: think of things become in a position of day-to-day customer as one year the youngest salesman, We are allowed to introduce the optimal properties to our customers. 担当者宅建越山 達也年齢:20代業界経験:1年最年少営業マンとして日々お客様の立場になって物事を考え、お客様に最適な物件をご紹介させていただいております。 | Contact お問い合せ先 | | TEL: 0800-603-3247 [Toll free] mobile phone ・ Also available from PHS
Caller ID is not notified
Please contact the "saw SUUMO (Sumo)"
If it does not lead, If the real estate company TEL:0800-603-3247【通話料無料】携帯電話・PHSからもご利用いただけます
発信者番号は通知されません
「SUUMO(スーモ)を見た」と問い合わせください
つながらない方、不動産会社の方は
| Most price range 最多価格帯 | | 32 million yen ・ 36 million yen ・ 37 million yen ・ 35 million yen ・ 33 million yen (each 13 units) 3200万円台・3600万円台・3700万円台・3500万円台・3300万円台(各13戸) | Building coverage, floor area ratio 建ぺい率・容積率 | | Kenpei rate: 40%, Volume ratio: 80% 建ペい率:40%、容積率:80% | Time residents 入居時期 | | Consultation 相談 | Land of the right form 土地の権利形態 | | Ownership 所有権 | Structure and method of construction 構造・工法 | | Wooden 2-story 木造2階建 | Use district 用途地域 | | One low-rise 1種低層 | Land category 地目 | | Residential land 宅地 | Overview and notices その他概要・特記事項 | | Contact: Koshiyama Tatsuya, Building confirmation number: H25SHC109830 担当者:越山 達也、建築確認番号:H25SHC109830 | Company profile 会社概要 | | <Mediation> Governor of Tokyo (3) No. 080089 (Corporation) All Japan Real Estate Association (Corporation) metropolitan area real estate Fair Trade Council member (Ltd.) Xijing home Tachikawa head office Yubinbango190-0012 Tokyo Tachikawa Akebonocho 1-11-9 Gohikariakebono the second building <仲介>東京都知事(3)第080089号(公社)全日本不動産協会会員 (公社)首都圏不動産公正取引協議会加盟(株)西京ホーム立川本店〒190-0012 東京都立川市曙町1-11-9 五光曙第2ビル |
Local appearance photo現地外観写真 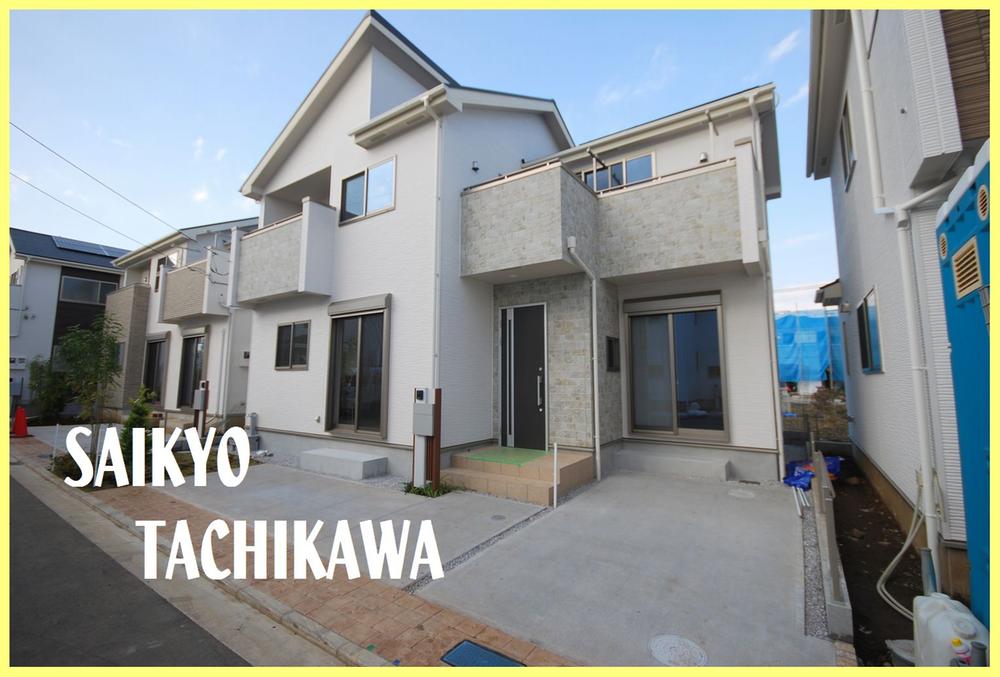 7 Building 2013 November shooting
7号棟 2013年11月撮影
Livingリビング 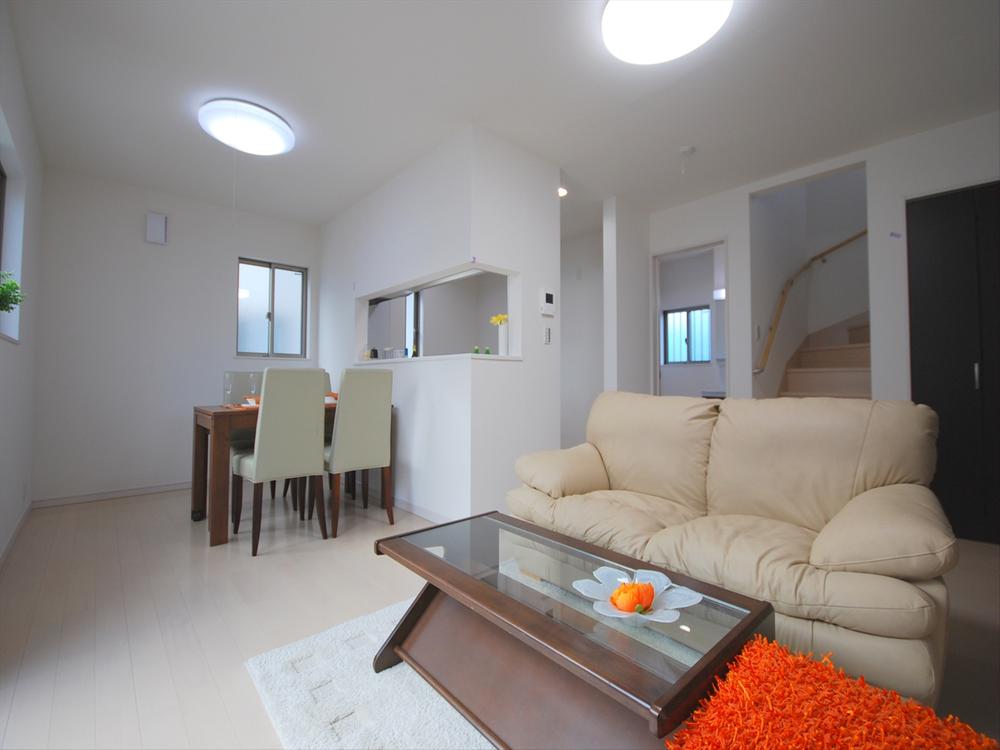 7 Building 2013 November shooting
7号棟 2013年11月撮影
Kitchenキッチン 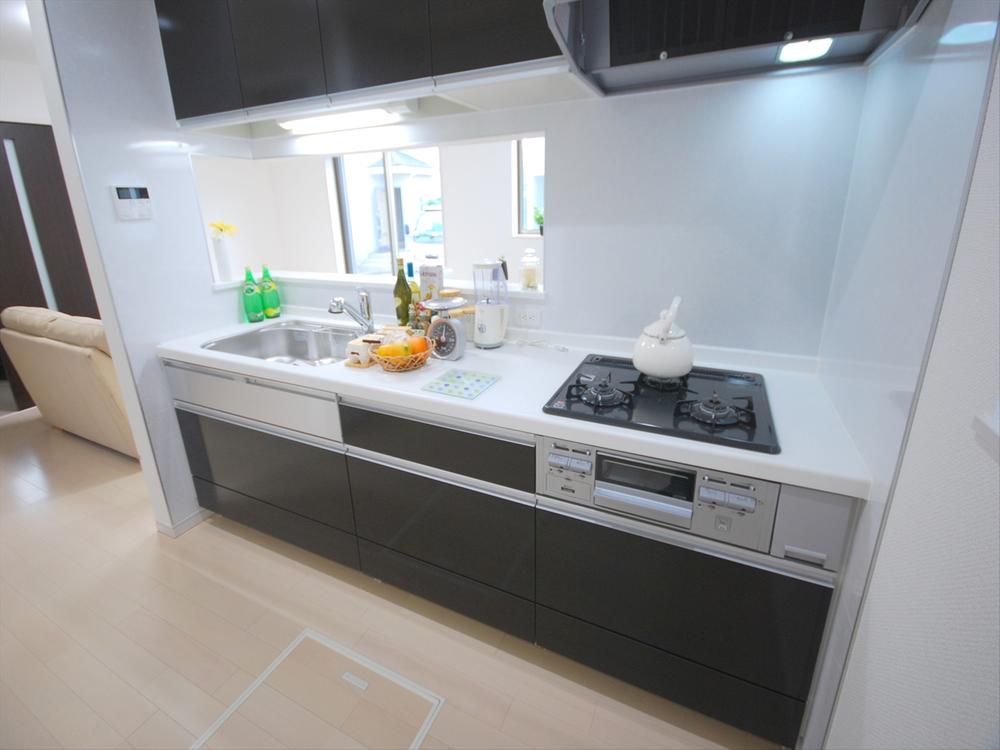 7 Building 2013 November shooting
7号棟 2013年11月撮影
Floor plan間取り図 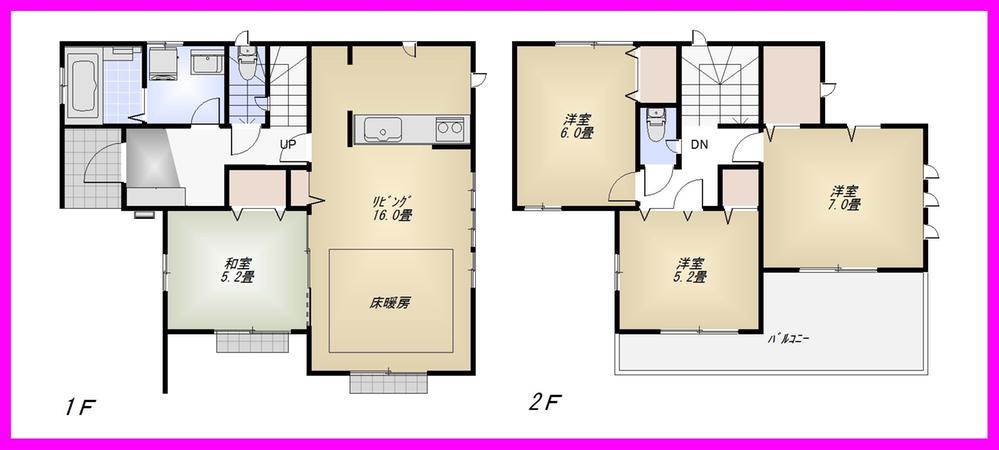 (1 Building), Price 37,800,000 yen, 4LDK, Land area 108.76 sq m , Building area 95.64 sq m
(1号棟)、価格3780万円、4LDK、土地面積108.76m2、建物面積95.64m2
Local appearance photo現地外観写真 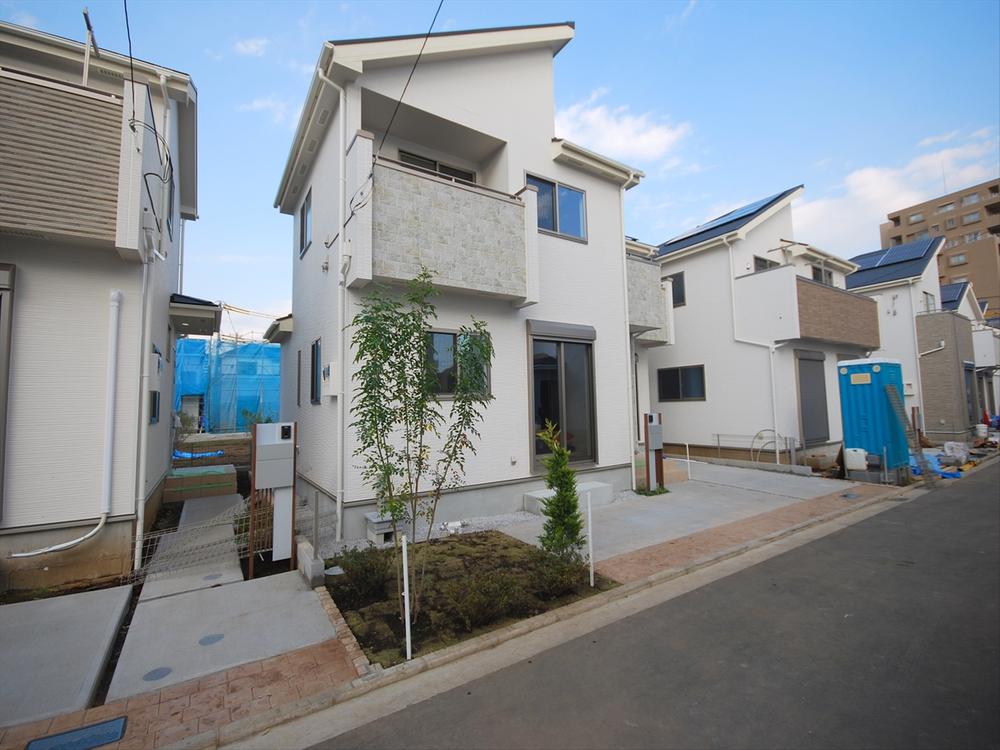 7 Building 2013 November shooting
7号棟 2013年11月撮影
Livingリビング 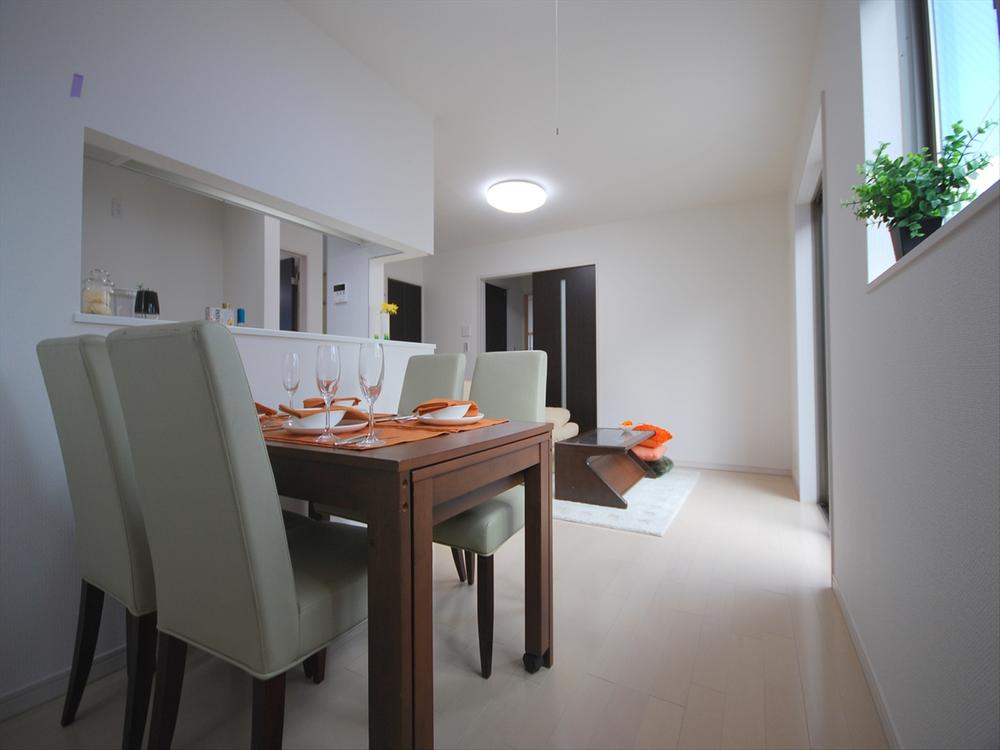 7 Building 2013 November shooting
7号棟 2013年11月撮影
Bathroom浴室 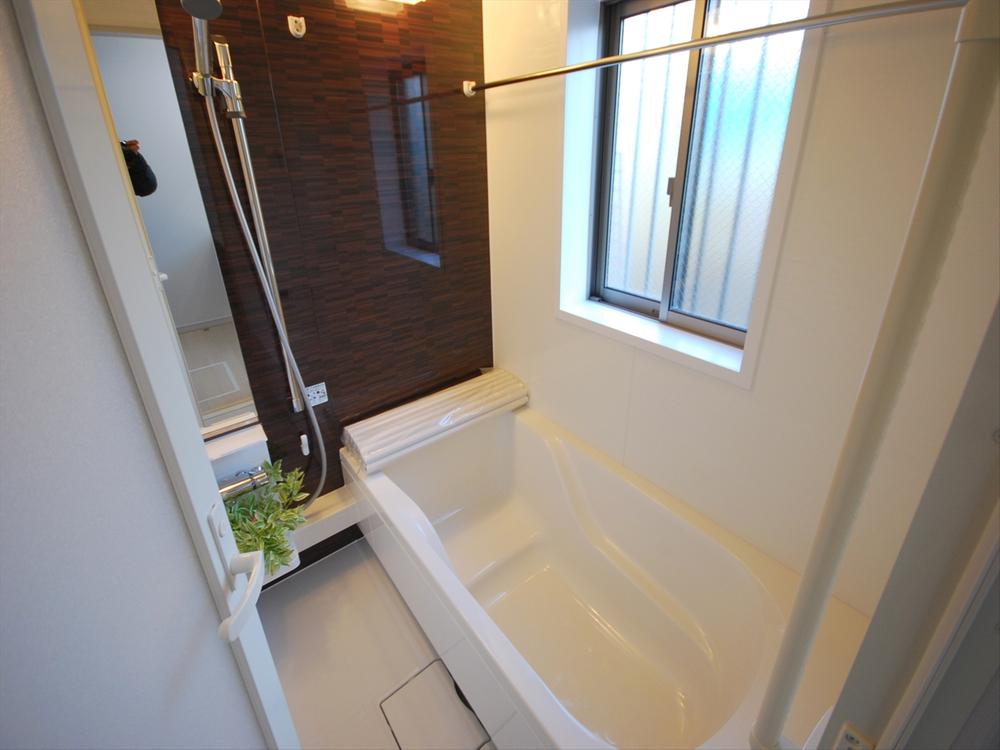 7 Building 2013 November shooting
7号棟 2013年11月撮影
Non-living roomリビング以外の居室 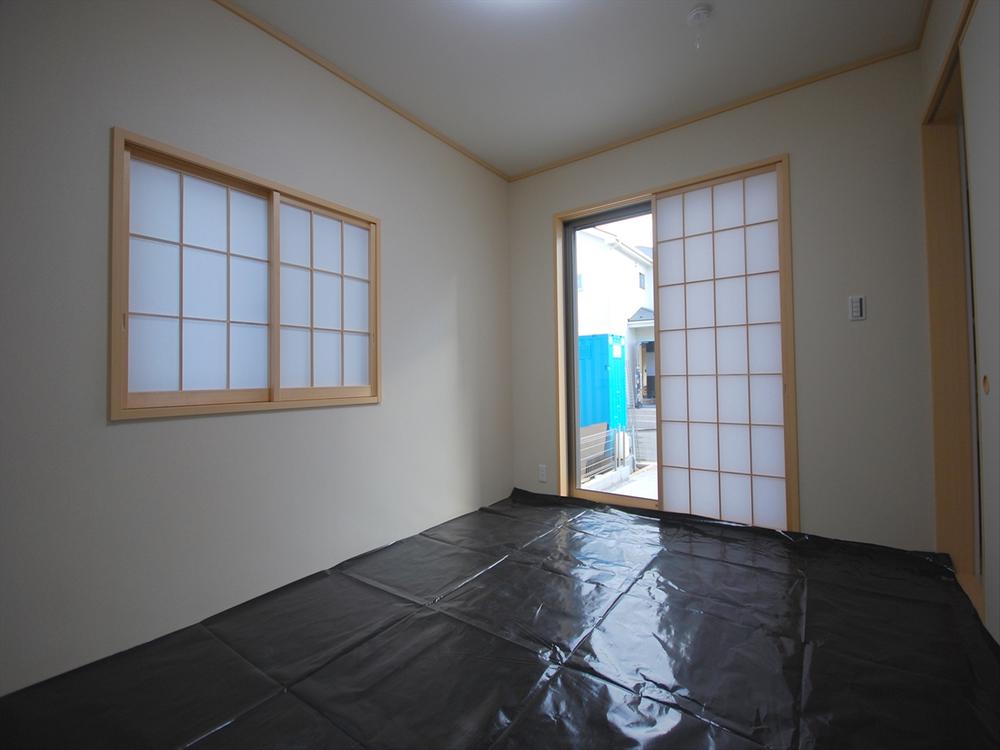 7 Building 2013 November shooting
7号棟 2013年11月撮影
Entrance玄関 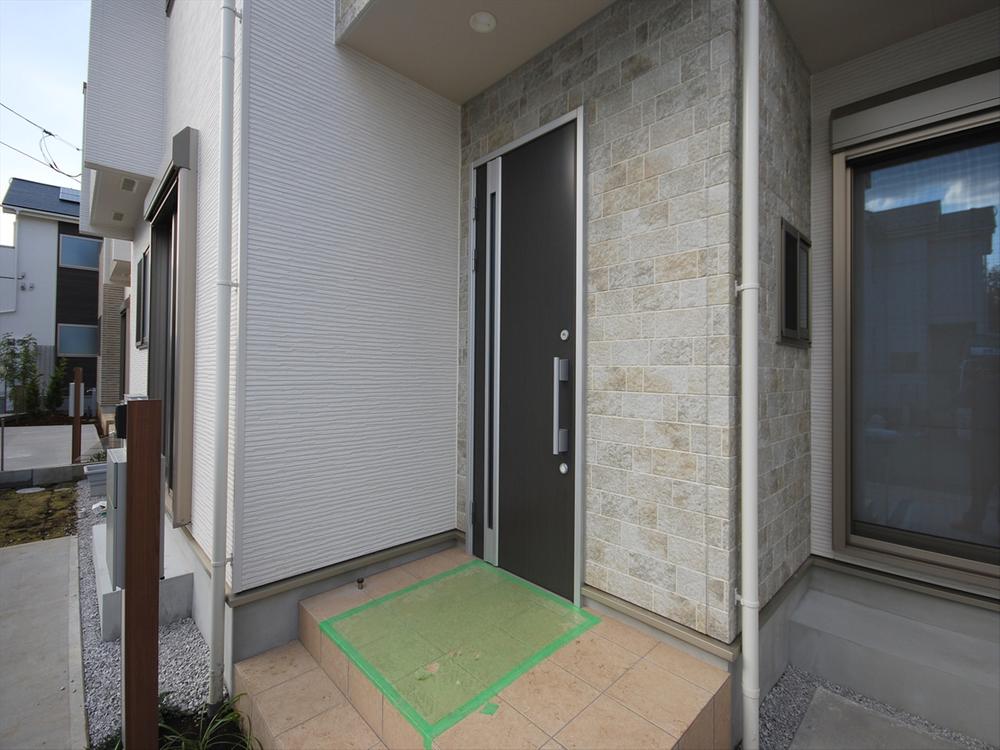 7 Building 2013 November shooting
7号棟 2013年11月撮影
Wash basin, toilet洗面台・洗面所 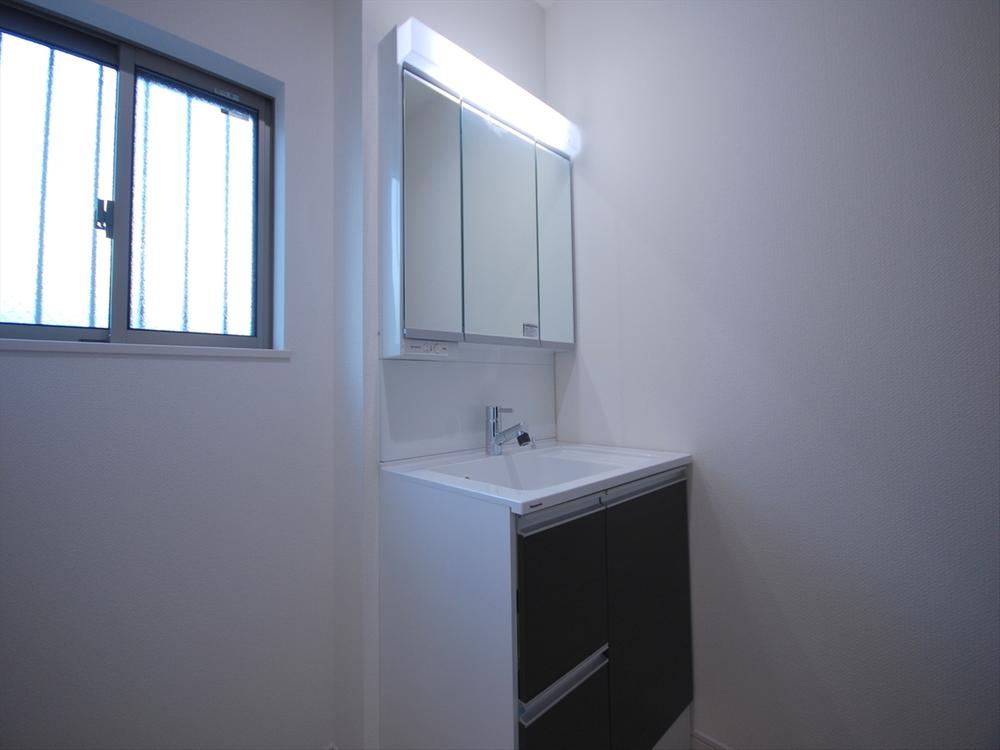 7 Building 2013 November shooting
7号棟 2013年11月撮影
Toiletトイレ 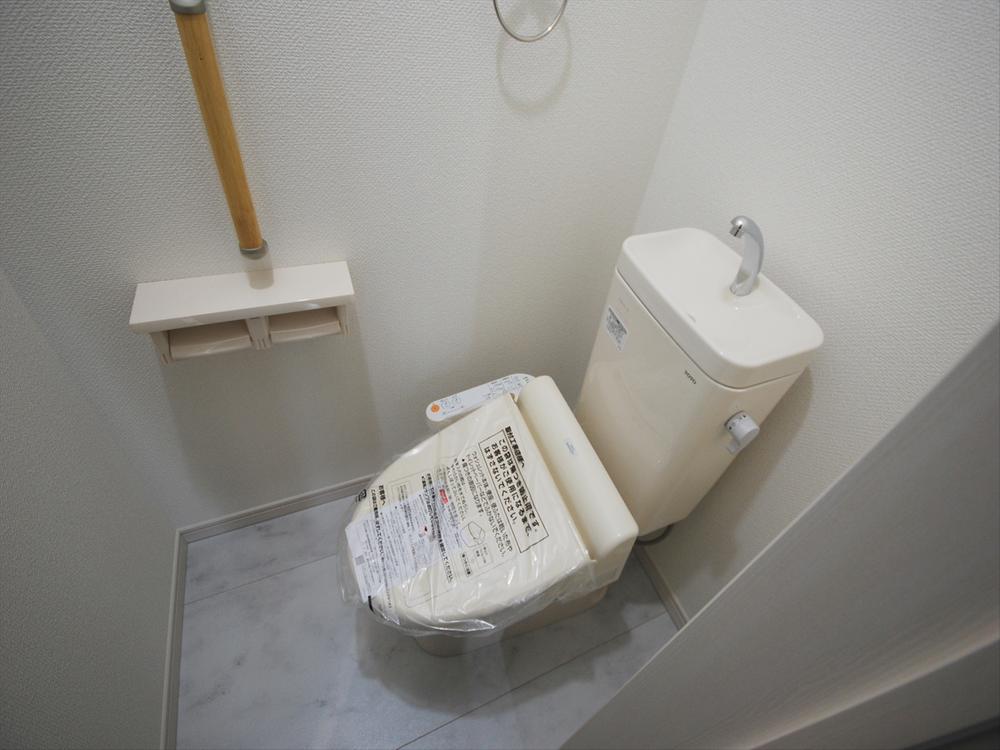 7 Building 2013 November shooting
7号棟 2013年11月撮影
Local photos, including front road前面道路含む現地写真 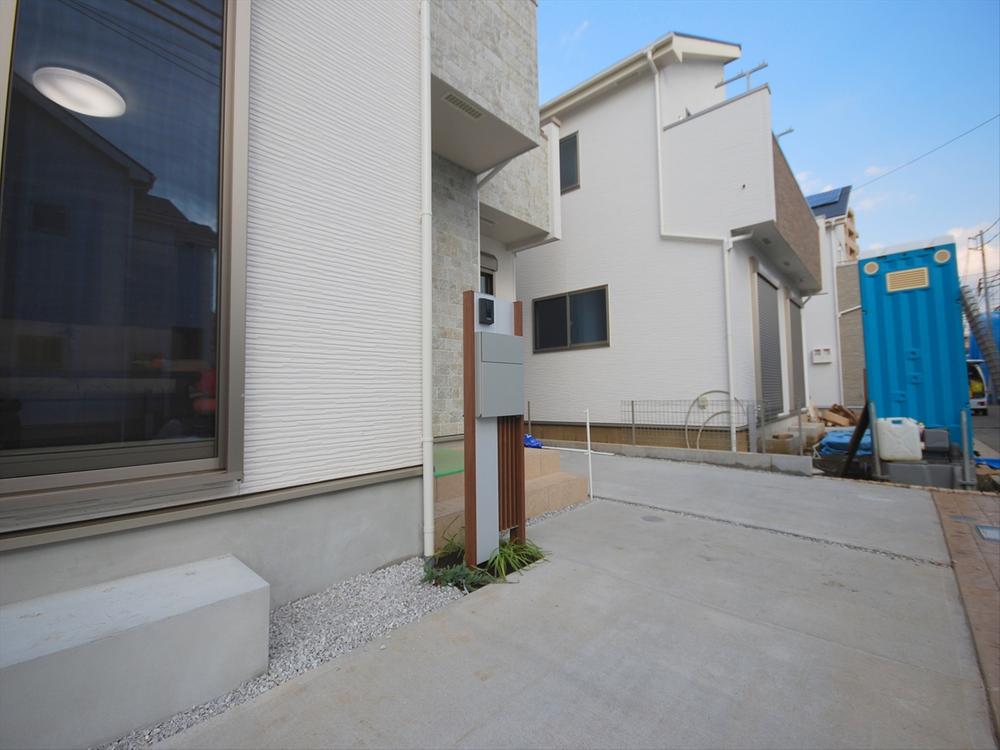 7 Building 2013 November shooting
7号棟 2013年11月撮影
Parking lot駐車場 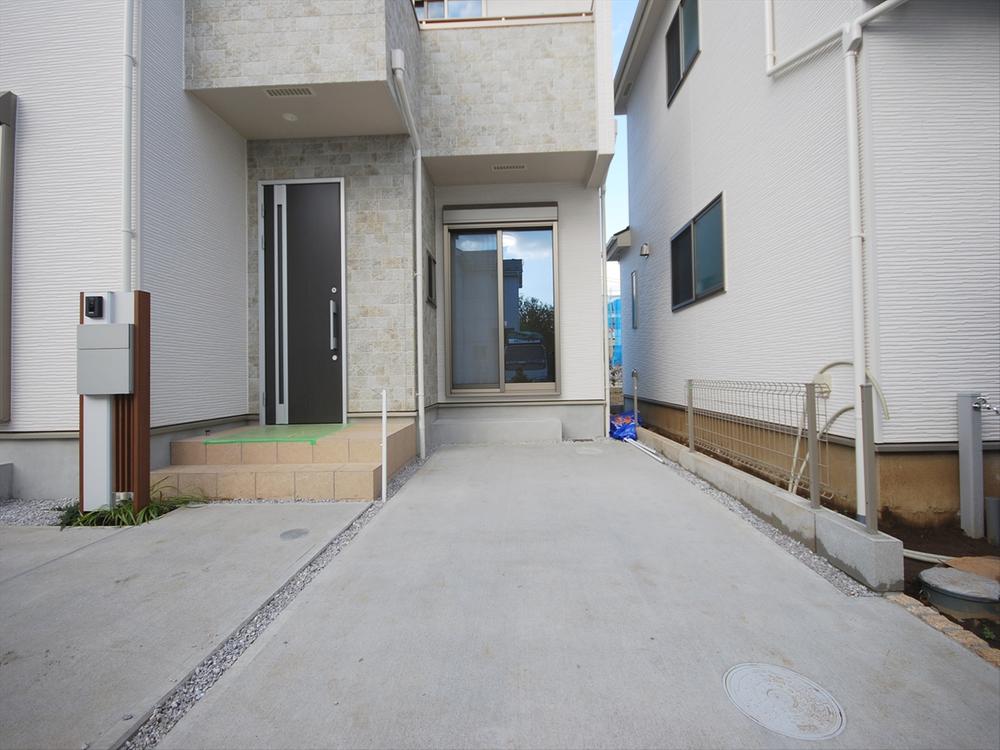 7 Building 2013 November shooting
7号棟 2013年11月撮影
Balconyバルコニー 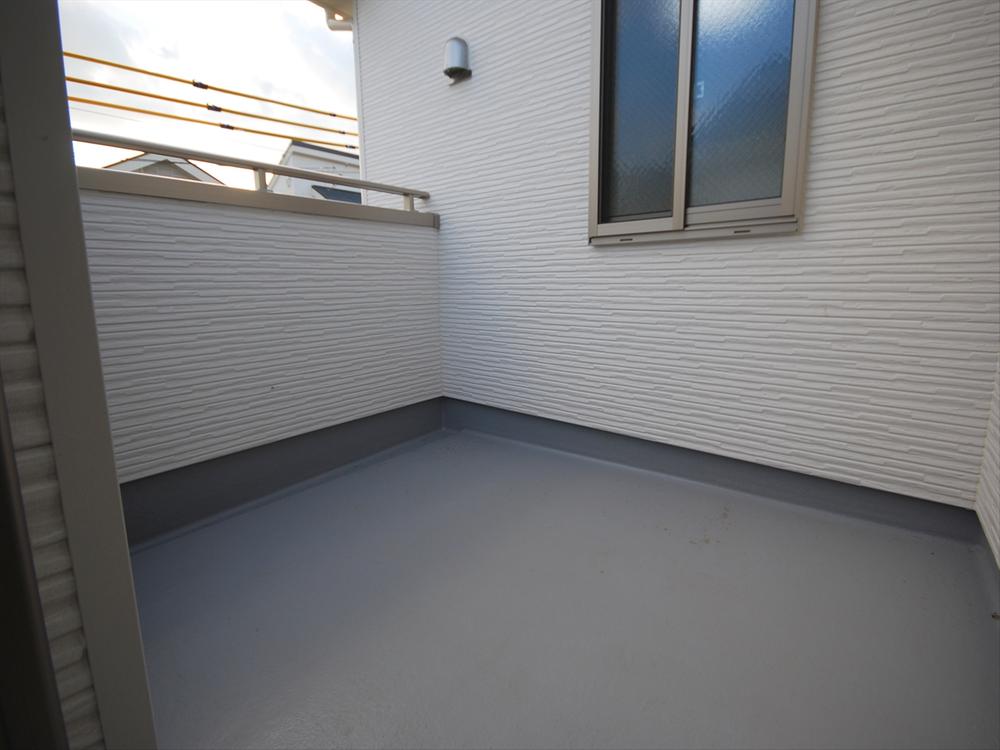 7 Building 2013 November shooting
7号棟 2013年11月撮影
Junior high school中学校 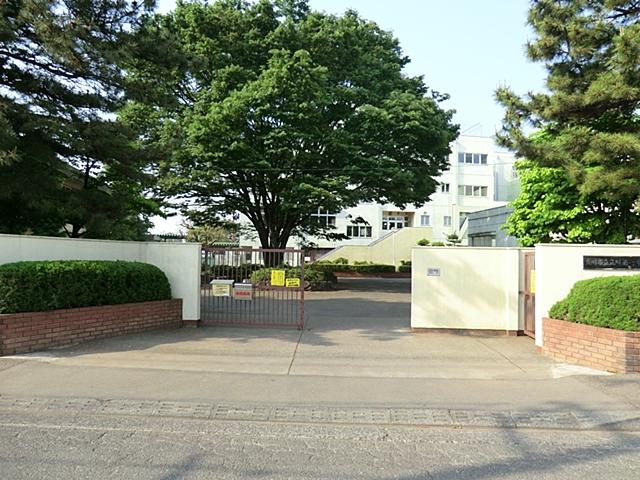 1948m to Tachikawa Municipal Tachikawa seventh junior high school
立川市立立川第七中学校まで1948m
Other introspectionその他内観 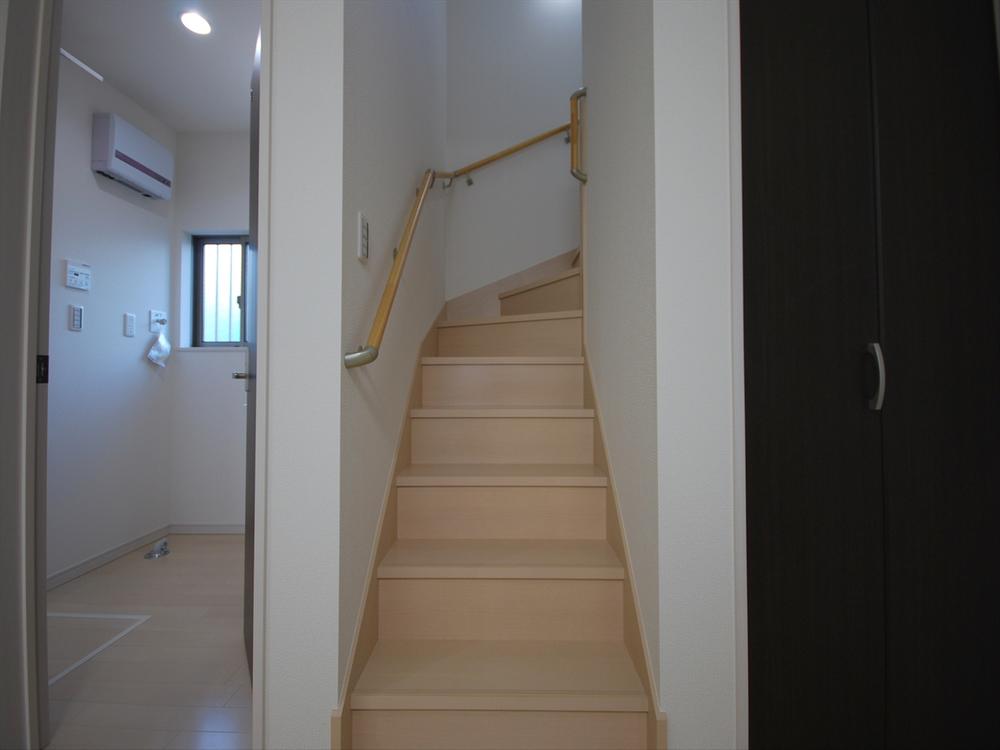 7 Building 2013 November shooting
7号棟 2013年11月撮影
Floor plan間取り図 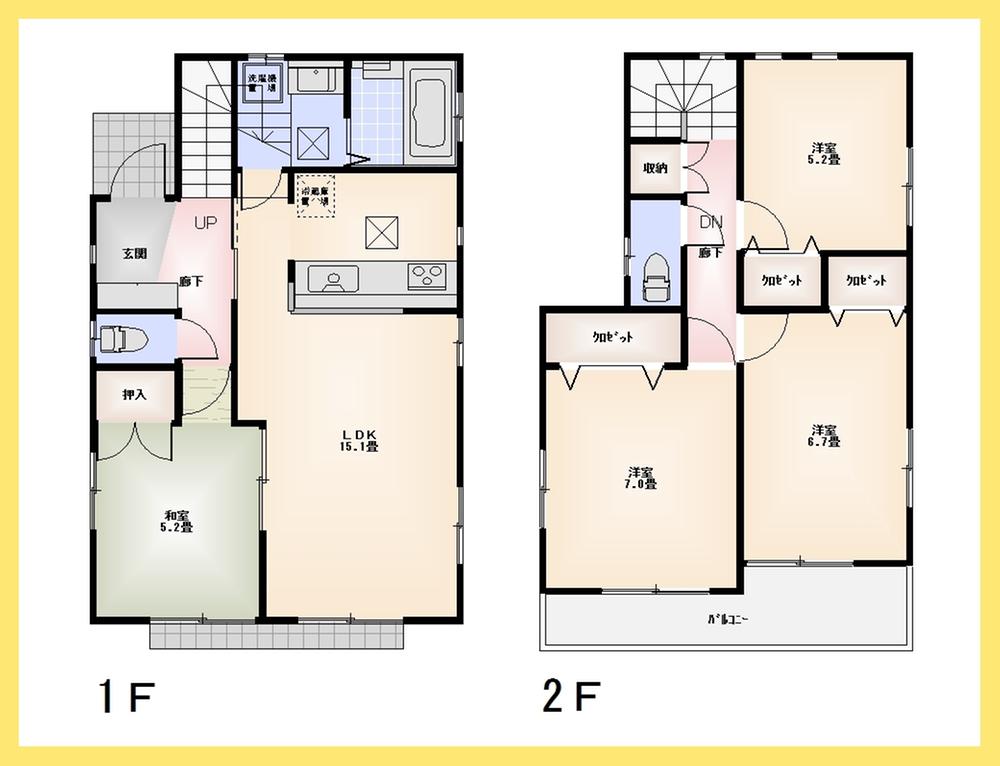 (13 Building), Price 33 million yen, 4LDK, Land area 108.75 sq m , Building area 95.02 sq m
(13号棟)、価格3300万円、4LDK、土地面積108.75m2、建物面積95.02m2
Non-living roomリビング以外の居室 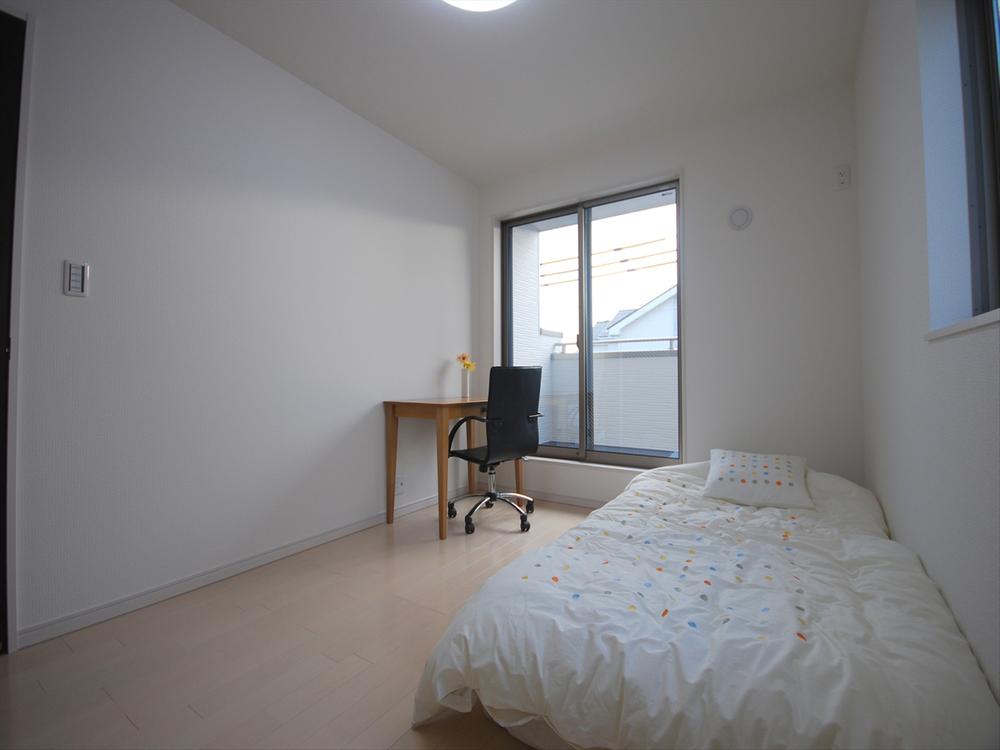 7 Building 2013 November shooting
7号棟 2013年11月撮影
Entrance玄関 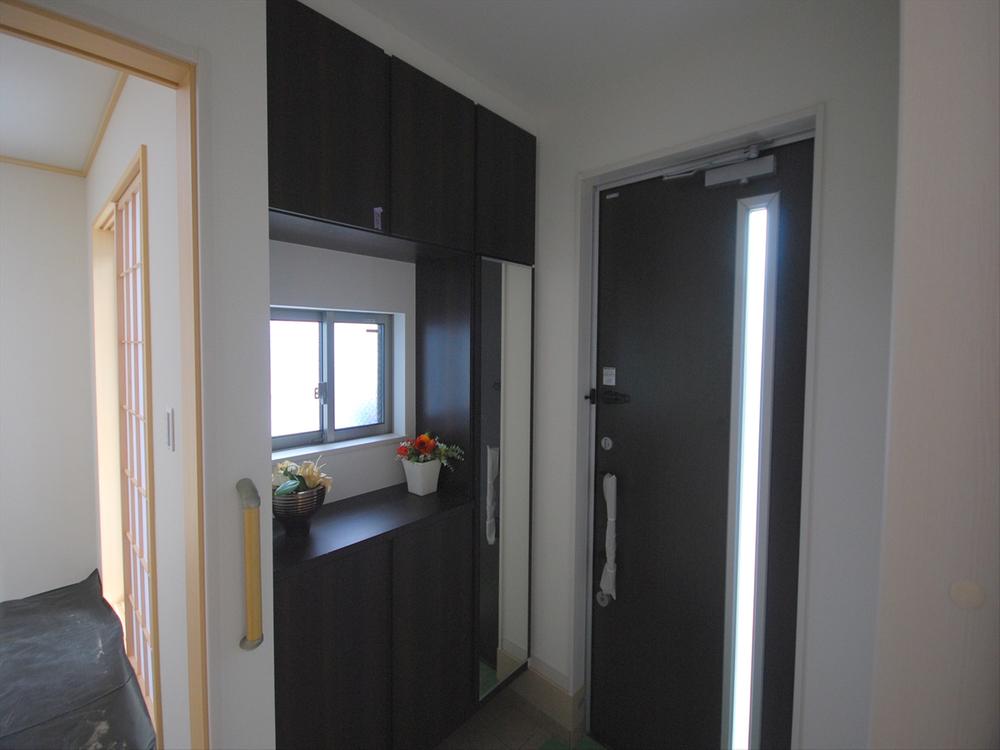 7 Building 2013 November shooting
7号棟 2013年11月撮影
Primary school小学校 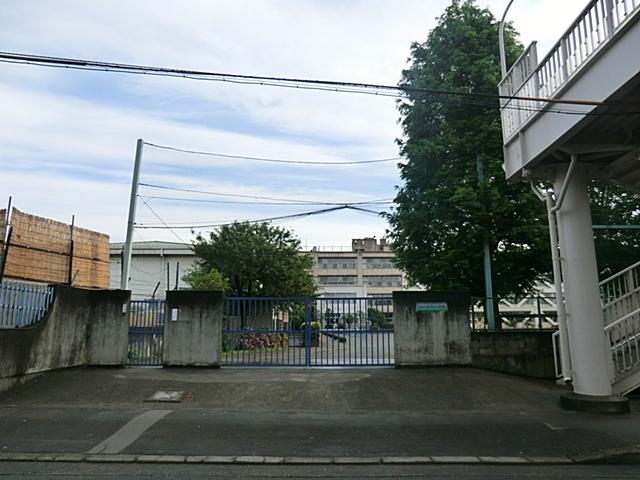 955m to Tachikawa Municipal Matsunaka Elementary School
立川市立松中小学校まで955m
Floor plan間取り図 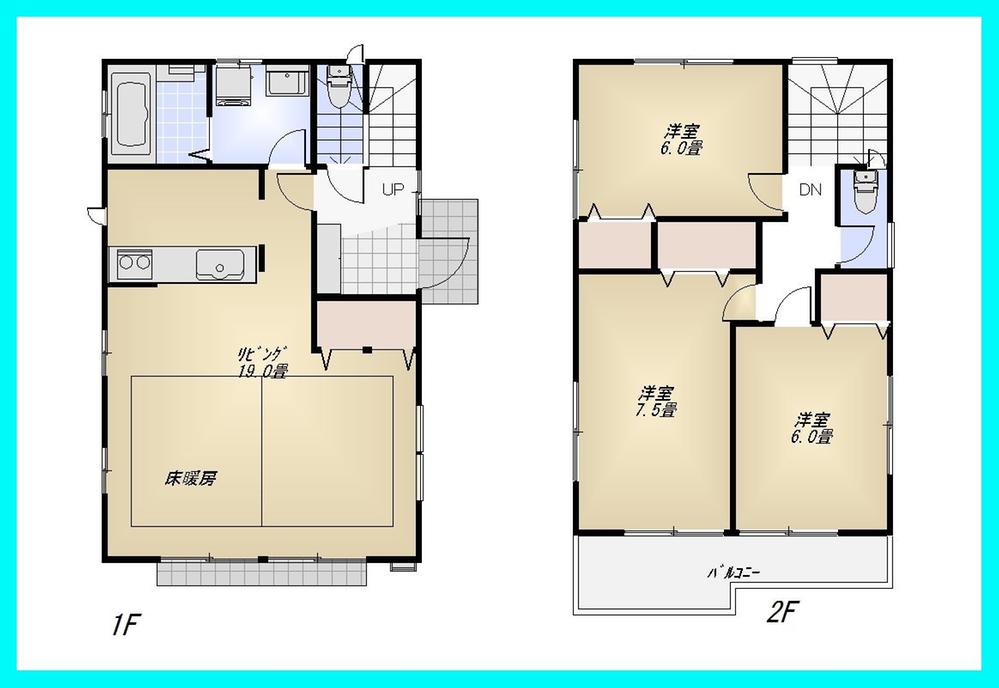 (9 Building), Price 32,800,000 yen, 3LDK, Land area 108.75 sq m , Building area 91.91 sq m
(9号棟)、価格3280万円、3LDK、土地面積108.75m2、建物面積91.91m2
Location
| 





















