New Homes » Kanto » Tokyo » Tachikawa
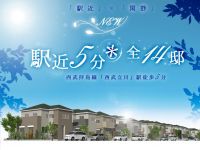 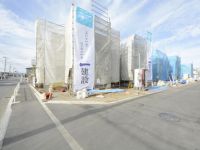
| | Tokyo Tachikawa 東京都立川市 |
| Seibu Haijima Line "Seibu Tachikawa" walk 5 minutes 西武拝島線「西武立川」歩5分 |
| «Our agency Property» All 14 compartment, Station 5-minute walk of the good location! It is a large-scale development subdivision of sale! 25.12.27: Changed all building price! ≪当社代理物件≫全14区画、駅徒歩5分の好立地!大型開発分譲地の発売です!25.12.27:全棟価格変更しました! |
| ■ Shopping of daily "Super Matsunaka" 6-minute walk. Miscellaneous goods from clothes, 16-minute walk from the food are aligned ion Akishima is. It is a convenient area for shopping. ■ Minute walk 5 to Seibu Tachikawa Station, Is a useful environment for commuting. ■ Walk to the elementary school 7 minutes, But it is still worried about age, I think at a distance of Okuridaseru at ease a little bit? ■ 15 minutes before and after a bicycle until Akishima Mori Town. It is good to enjoy shopping to extend the little Toe Monotarinakere'm ion Akishima. ■ There are a lot of commercial premises in the surrounding area akishima station ■日常のお買いものは「スーパーまつなか」徒歩6分。洋服から雑貨、食品までがそろうイオン昭島が徒歩16分。お買い物には便利なエリアです。■西武立川駅まで徒歩5分と、通勤通学にとっても便利な環境です。■小学校まで徒歩7分、まだまだ心配な年齢ですが、少しは安心して送り出せるの距離ではないでしょうか?■昭島モリタウンまでは自転車で15分前後。イオン昭島じゃ物足りなければ少し足を延ばしてショッピングを楽しむのもいいですね。■昭島駅周辺には商業施設がたくさんあります |
物件の特徴 物件の特徴 | | We have adapted to the flat 35 criteria in the following item. <Compatibility condition> ● energy savings 以下の項目でフラット35基準に適合しております。<適合条件>●省エネルギー性 | Features pickup 特徴ピックアップ | | Parking two Allowed / LDK18 tatami mats or more / Fiscal year Available / Super close / Facing south / System kitchen / Yang per good / All room storage / Flat to the station / Siemens south road / Or more before road 6m / Corner lot / Japanese-style room / Shaping land / Washbasin with shower / Face-to-face kitchen / Wide balcony / Toilet 2 places / Bathroom 1 tsubo or more / 2-story / 2 or more sides balcony / South balcony / Double-glazing / Zenshitsuminami direction / Otobasu / Warm water washing toilet seat / Nantei / Underfloor Storage / The window in the bathroom / TV monitor interphone / Ventilation good / Walk-in closet / Living stairs / City gas / All rooms are two-sided lighting / Flat terrain / Development subdivision in 駐車2台可 /LDK18畳以上 /年度内入居可 /スーパーが近い /南向き /システムキッチン /陽当り良好 /全居室収納 /駅まで平坦 /南側道路面す /前道6m以上 /角地 /和室 /整形地 /シャワー付洗面台 /対面式キッチン /ワイドバルコニー /トイレ2ヶ所 /浴室1坪以上 /2階建 /2面以上バルコニー /南面バルコニー /複層ガラス /全室南向き /オートバス /温水洗浄便座 /南庭 /床下収納 /浴室に窓 /TVモニタ付インターホン /通風良好 /ウォークインクロゼット /リビング階段 /都市ガス /全室2面採光 /平坦地 /開発分譲地内 | Price 価格 | | 36,800,000 yen ~ 43,800,000 yen 3680万円 ~ 4380万円 | Floor plan 間取り | | 3LDK ・ 4LDK 3LDK・4LDK | Units sold 販売戸数 | | 14 units 14戸 | Total units 総戸数 | | 14 units 14戸 | Land area 土地面積 | | 116 sq m ~ 121.5 sq m (35.08 tsubo ~ 36.75 square meters) 116m2 ~ 121.5m2(35.08坪 ~ 36.75坪) | Building area 建物面積 | | 87.56 sq m ~ 91.91 sq m (26.48 tsubo ~ 27.80 square meters) 87.56m2 ~ 91.91m2(26.48坪 ~ 27.80坪) | Driveway burden-road 私道負担・道路 | | South 8.5m public road / Subdivision within 5m development road (25 Taken open one open No. 16) 南8.5m公道 / 分譲地内5m開発道路(25多建開一開第16号) | Completion date 完成時期(築年月) | | December 2013 2013年12月 | Address 住所 | | Tokyo Tachikawa Nishisuna cho 1-79 東京都立川市西砂町1-79 他 | Traffic 交通 | | Seibu Haijima Line "Seibu Tachikawa" walk 5 minutes 西武拝島線「西武立川」歩5分
| Related links 関連リンク | | [Related Sites of this company] 【この会社の関連サイト】 | Person in charge 担当者より | | Rep Horibe Early by Keiko customers, We want to deliver accurate information. Referred to as "house looking for", So that you can the precious time of customers that remain on one page of life to those nice, Day-to-day learning, We will endeavor to. 担当者堀部 恵子お客様により早く、正確な情報をお届けしたいと思っています。「住まい探し」という、人生の1ページに残るお客様の大切な時間を素敵なものにできるよう、日々学び、努力していきます。 | Contact お問い合せ先 | | TEL: 0800-601-1205 [Toll free] mobile phone ・ Also available from PHS
Caller ID is not notified
Please contact the "saw SUUMO (Sumo)"
If it does not lead, If the real estate company TEL:0800-601-1205【通話料無料】携帯電話・PHSからもご利用いただけます
発信者番号は通知されません
「SUUMO(スーモ)を見た」と問い合わせください
つながらない方、不動産会社の方は
| Most price range 最多価格帯 | | 39 million yen (8 units) 3900万円台(8戸) | Building coverage, floor area ratio 建ぺい率・容積率 | | Building coverage: 40%, Volume ratio: 80% 建ぺい率:40%、容積率:80% | Time residents 入居時期 | | December 2013 2013年12月 | Land of the right form 土地の権利形態 | | Ownership 所有権 | Structure and method of construction 構造・工法 | | 2-story wooden 木造2階建て | Construction 施工 | | One construction Co., Ltd. Minister of Land, Infrastructure and Transport license (8) No. 3284 一建設株式会社 国土交通大臣免許(8)第3284号 | Use district 用途地域 | | One low-rise 1種低層 | Land category 地目 | | Residential land 宅地 | Overview and notices その他概要・特記事項 | | Contact: Horibe Keiko, Building confirmation number: No. 13UDI3T Ken 01779 other 担当者:堀部 恵子、建築確認番号:第13UDI3T建01779号 他 | Company profile 会社概要 | | <Marketing alliance (agency)> Governor of Tokyo (1) No. 091850 (Ltd.) Hikari planning Yubinbango207-0023 Tokyo Higashiyamato Kamikitadai 3-411-1 <販売提携(代理)>東京都知事(1)第091850号(株)ヒカリ企画〒207-0023 東京都東大和市上北台3-411-1 |
Otherその他 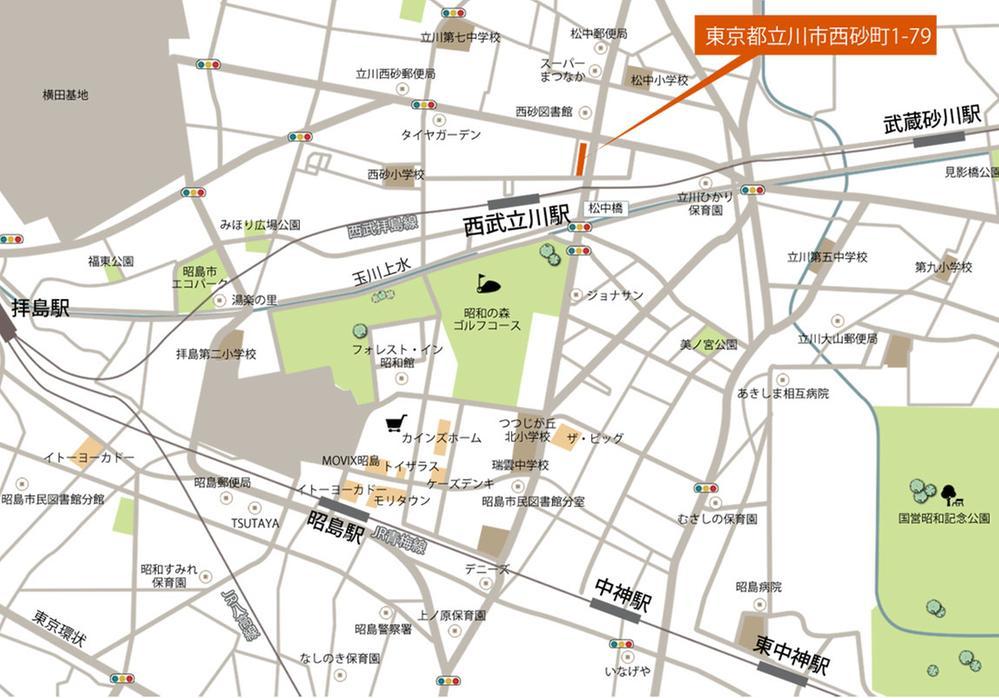 <Our agency Property> = weekly Saturdays, Sundays, and holidays are local guides Association! We look forward to at the local = Please feel free to contact us please visit on weekdays and at night.
<当社代理物件>=毎週土日祝日は現地案内会!現地にてお待ちしております=平日や夜間のご見学もお気軽にお問い合わせください。
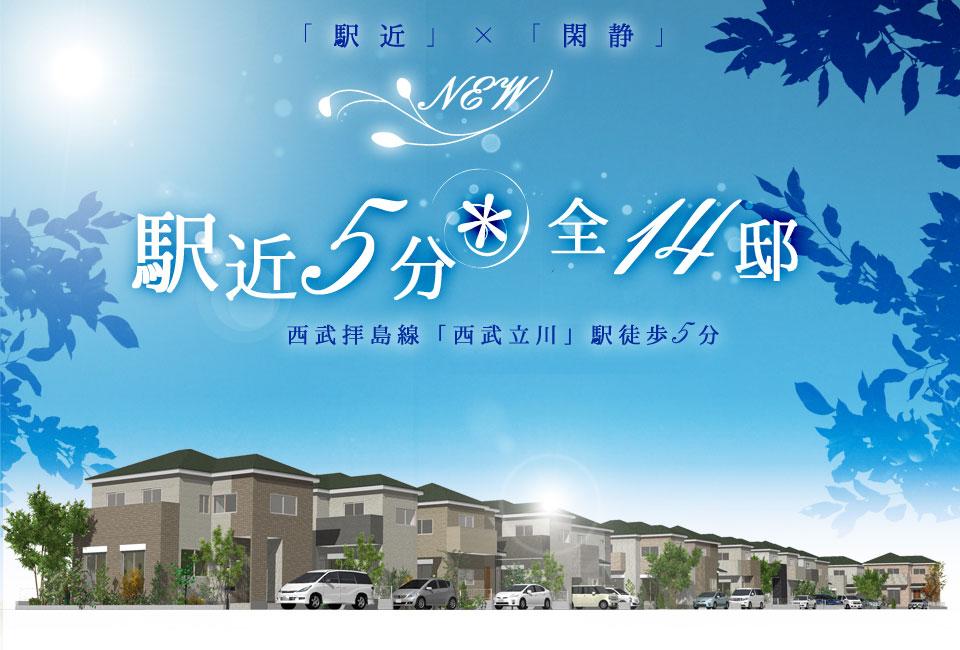 Cityscape Rendering
街並完成予想図
Building of the building completed there! Preview available. Local (11 May 2013) Shooting建物完成の棟有り!内覧可能です。現地(2013年11月)撮影 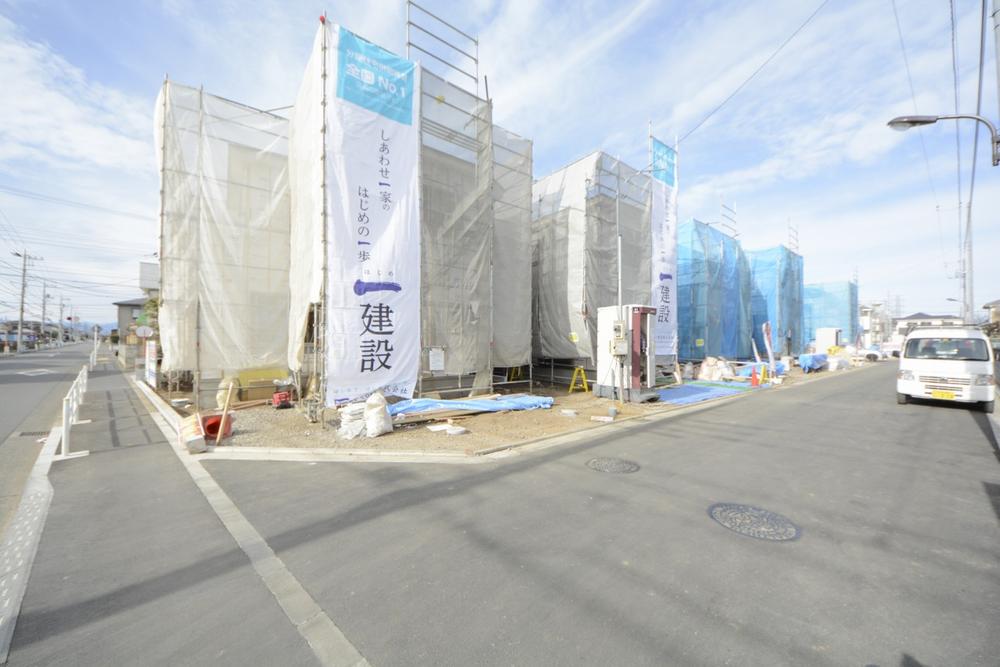 Building of the building completed there! Preview available.
建物完成の棟有り!内覧可能です。
Livingリビング 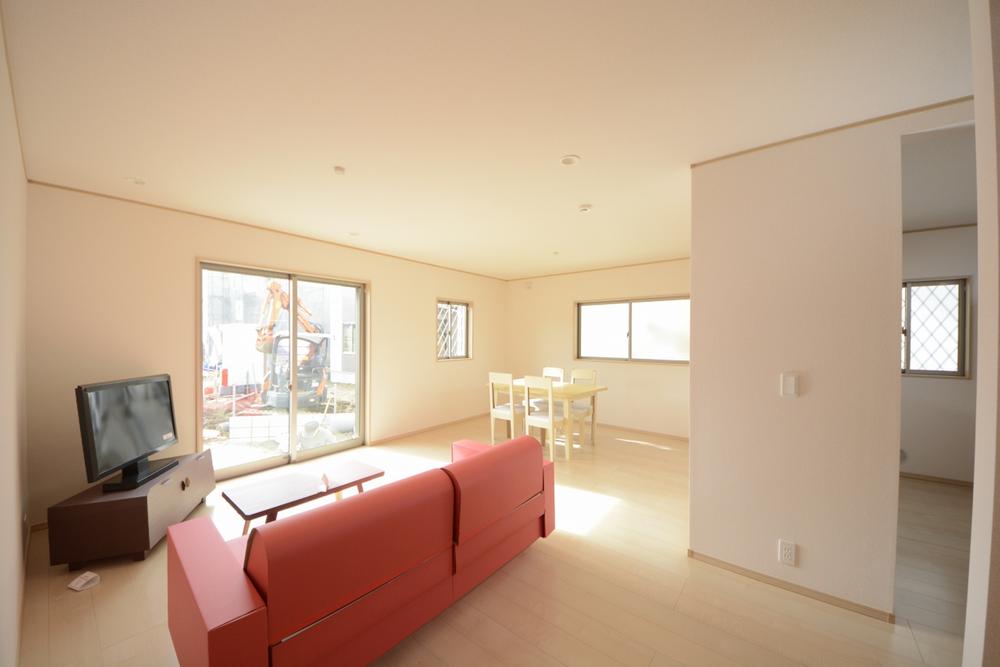 14 Building Spacious LDK 18 quires more (Furniture is a replica for reference) Indoor (December 2013) Shooting
14号棟 広々LDKは18帖以上 (家具は参考用のレプリカです)室内(2013年12月)撮影
Local photos, including front road前面道路含む現地写真 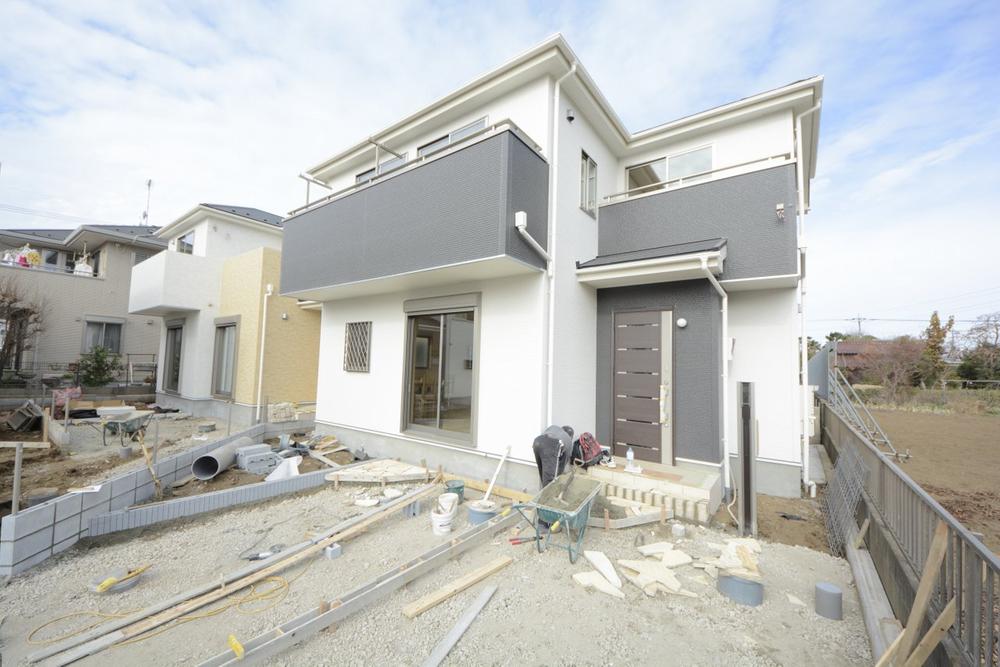 14 Building Was building completed! Local (12 May 2013) Shooting
14号棟 建物完成しました!現地(2013年12月)撮影
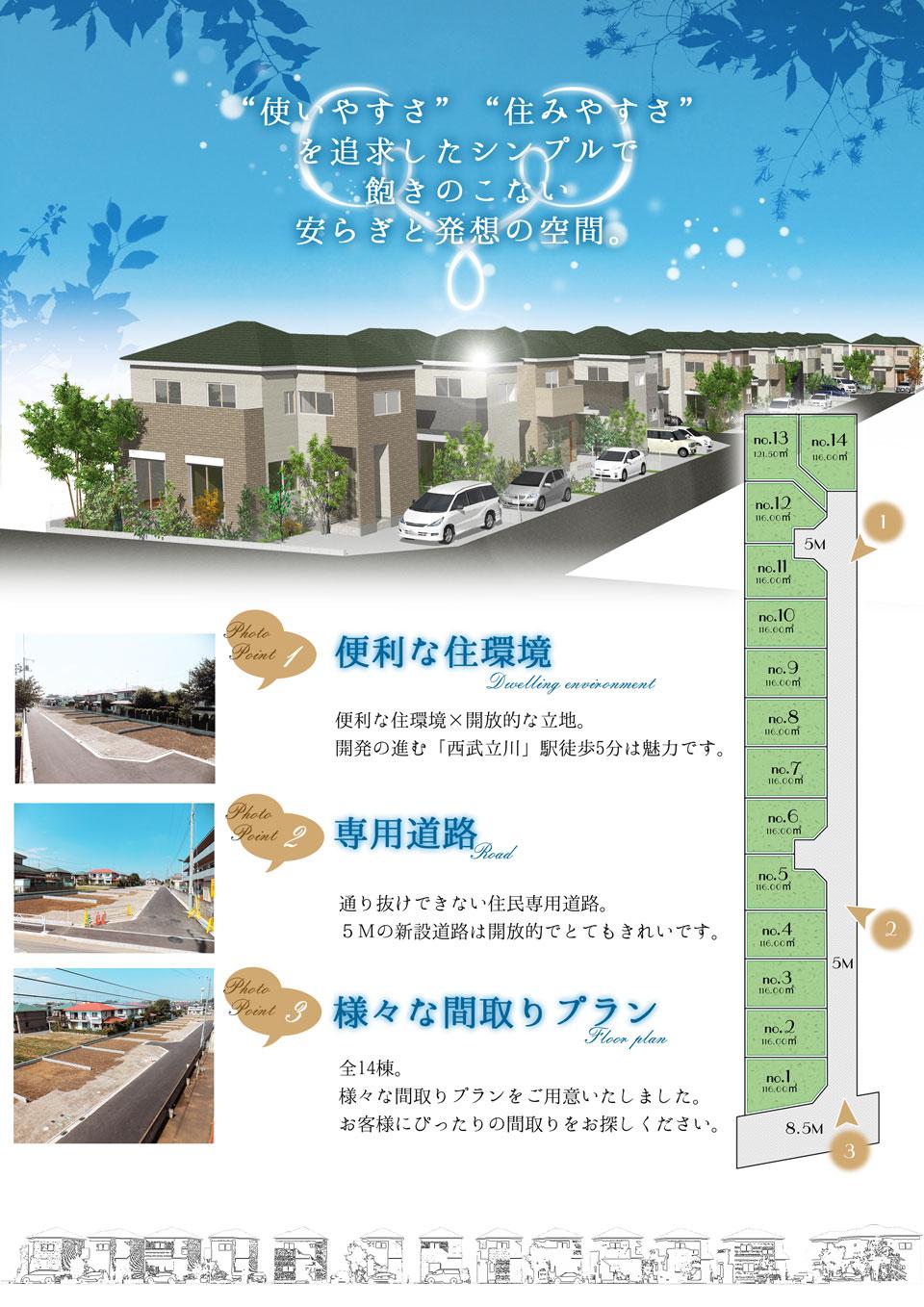 The entire compartment Figure
全体区画図
Local appearance photo現地外観写真 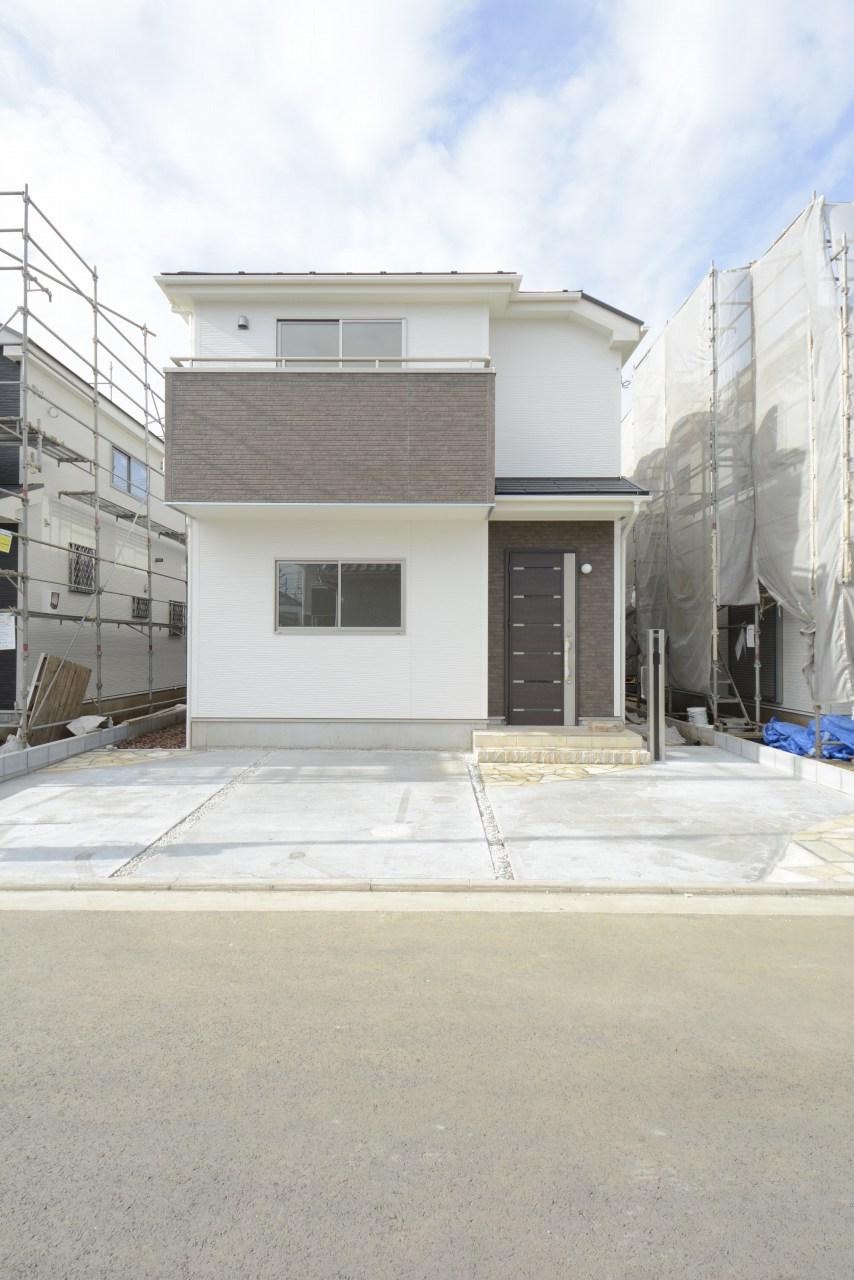 10 Building Was building completed! Local (12 May 2013) Shooting
10号棟 建物完成しました!現地(2013年12月)撮影
Bathroom浴室 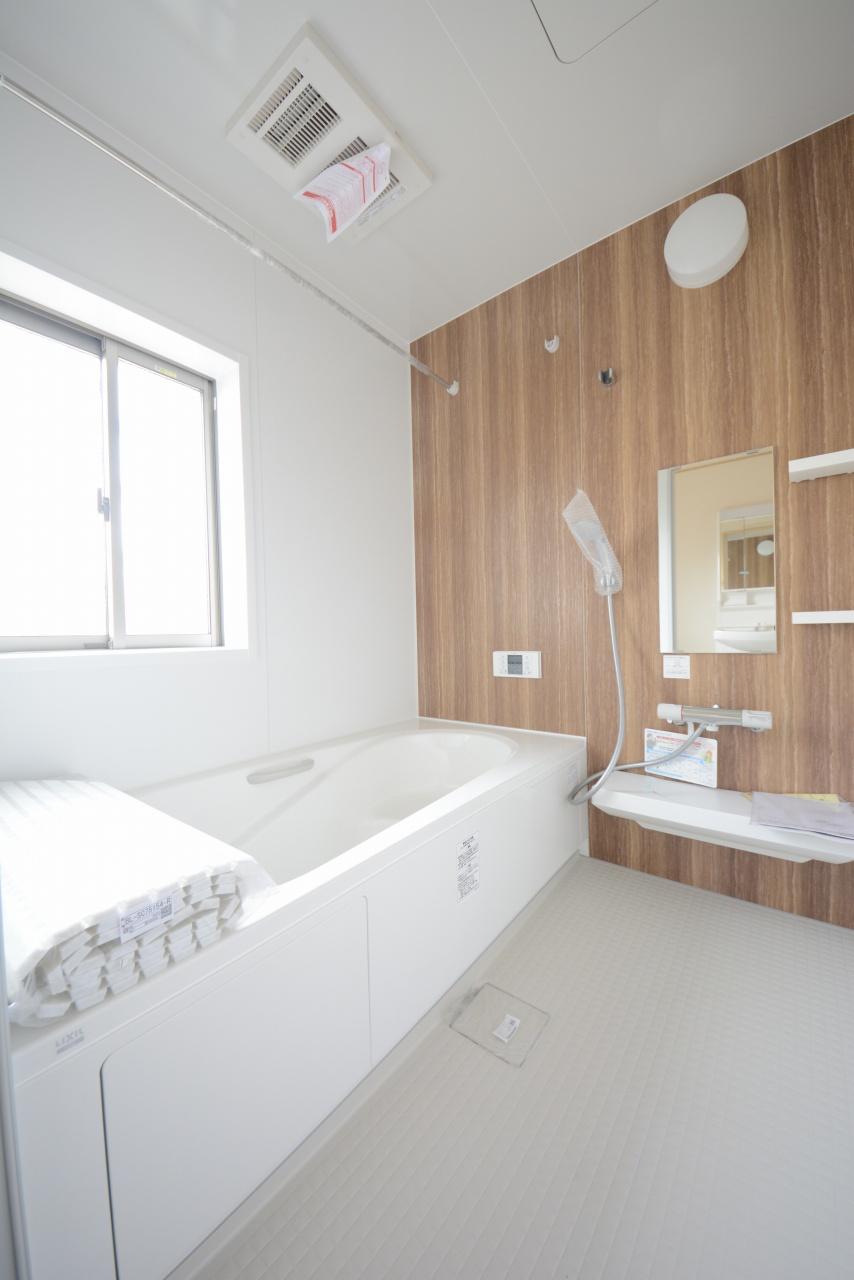 14 Building Bathroom interior (December 2013) Shooting
14号棟 浴室室内(2013年12月)撮影
Floor plan間取り図 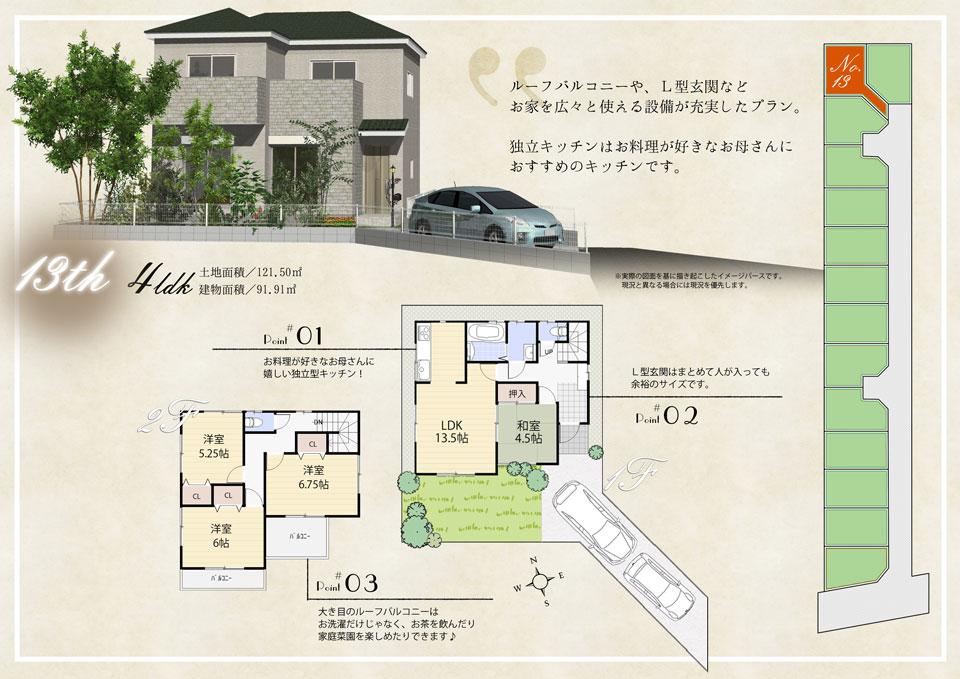 (13 Building), Price 36,800,000 yen, 4LDK, Land area 121.5 sq m , Building area 91.91 sq m
(13号棟)、価格3680万円、4LDK、土地面積121.5m2、建物面積91.91m2
Local appearance photo現地外観写真 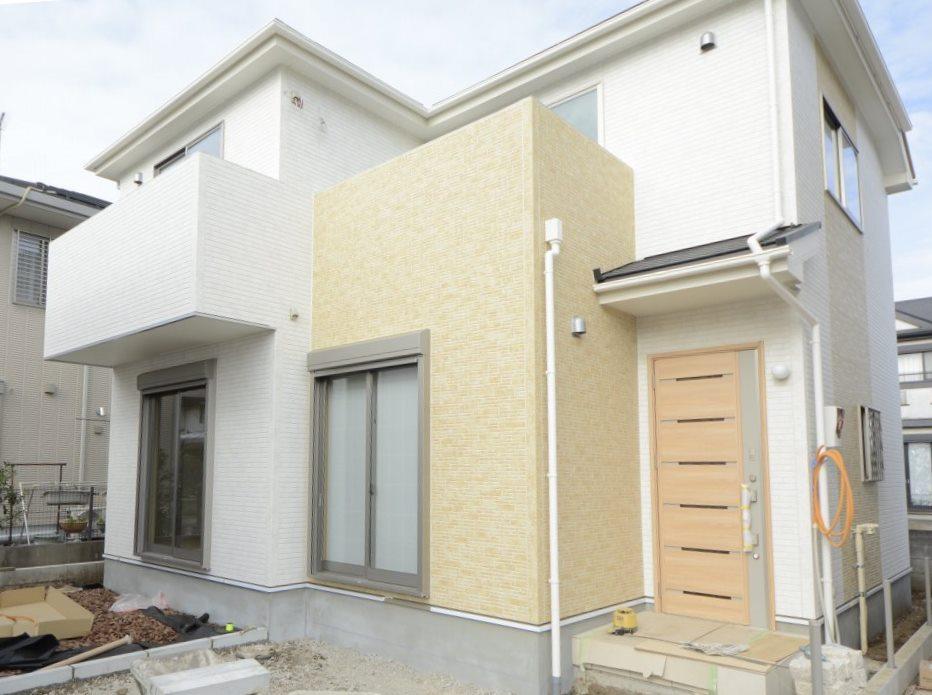 13 Building Building completed! Preview available. Local (12 May 2013) Shooting
13号棟 建物完成!内覧可能です。
現地(2013年12月)撮影
Livingリビング 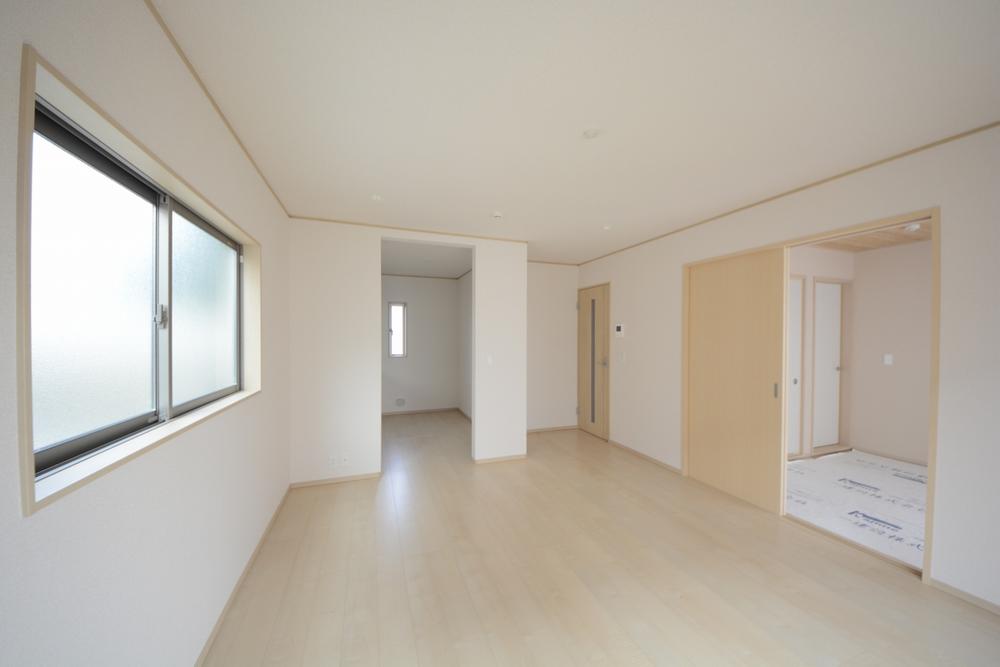 13 Building LDK Indoor (12 May 2013) Shooting
13号棟 LDK
室内(2013年12月)撮影
Non-living roomリビング以外の居室 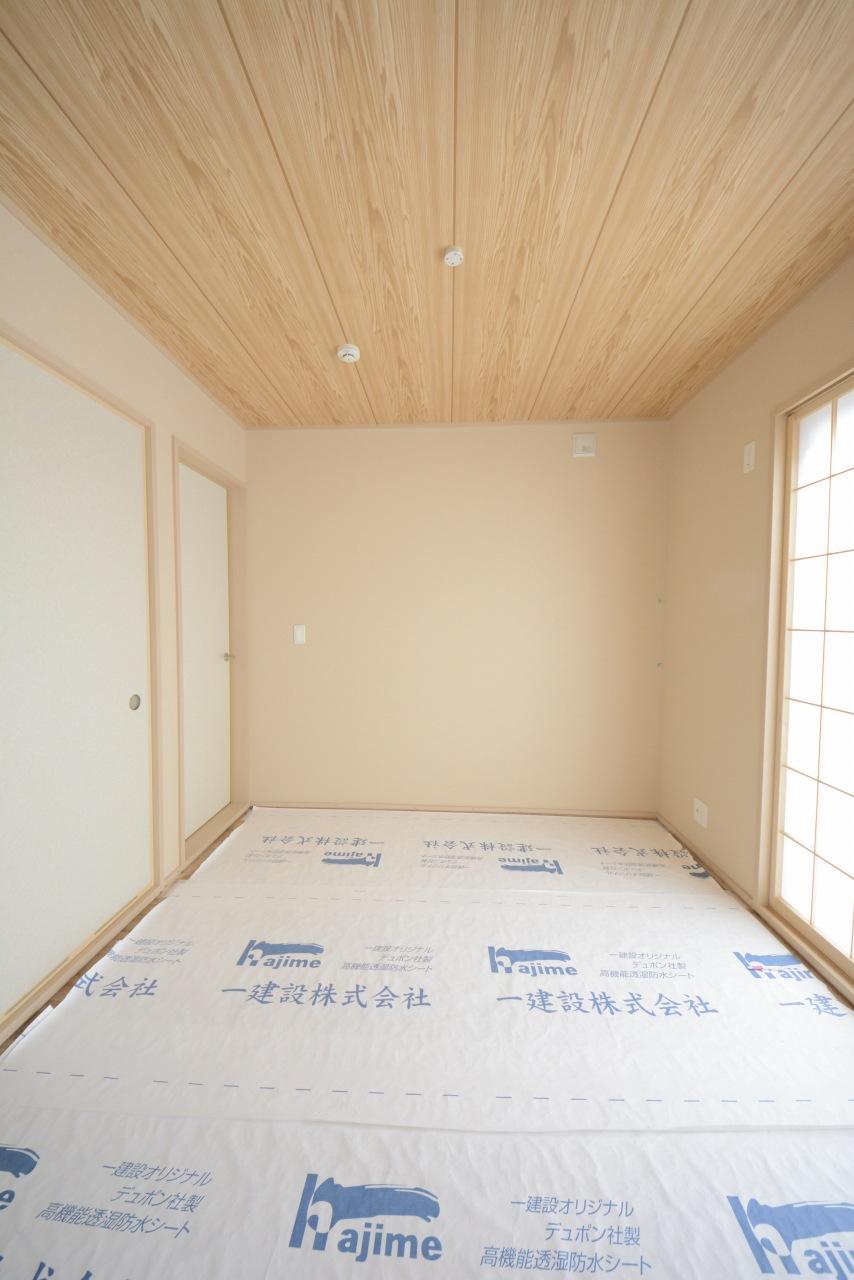 13 Building Japanese-style room Indoor (12 May 2013) Shooting
13号棟 和室
室内(2013年12月)撮影
Balconyバルコニー 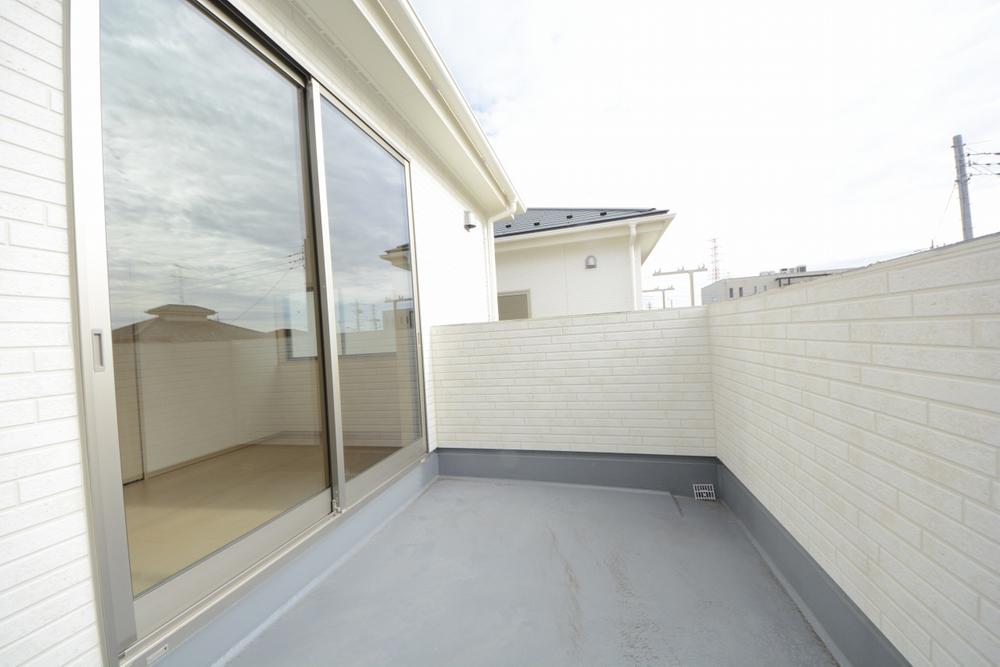 13 Building Depth plenty of balcony Local (12 May 2013) Shooting
13号棟 奥行たっぷりのバルコニー
現地(2013年12月)撮影
Kindergarten ・ Nursery幼稚園・保育園 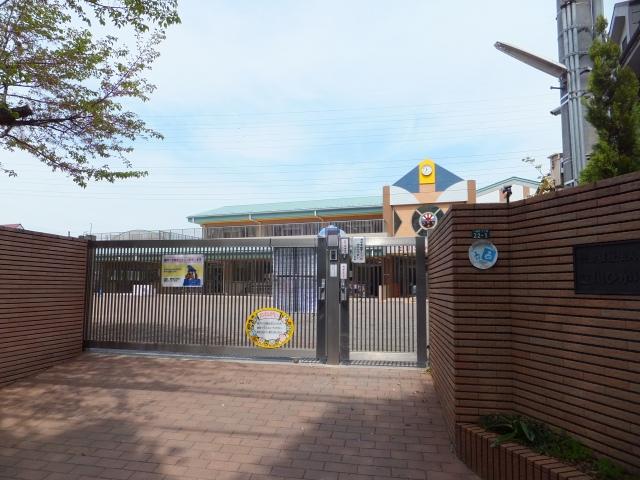 700m to Akira Tachikawa nursery
立川ひかり保育園まで700m
Junior high school中学校 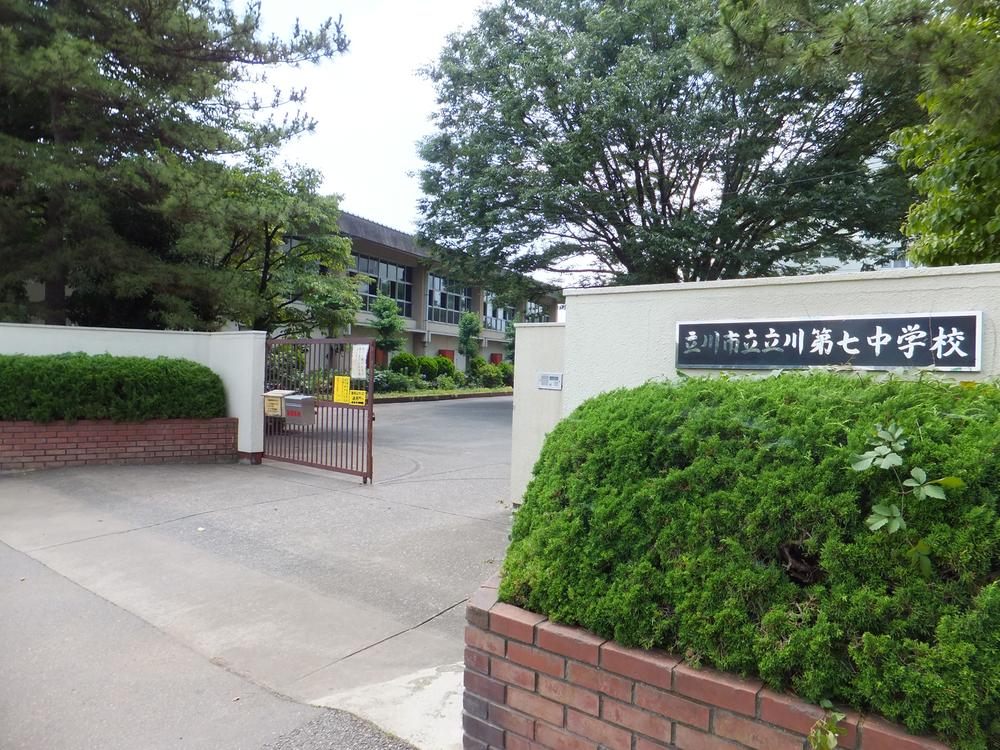 1478m to Tachikawa Municipal Tachikawa seventh junior high school
立川市立立川第七中学校まで1478m
Shopping centreショッピングセンター 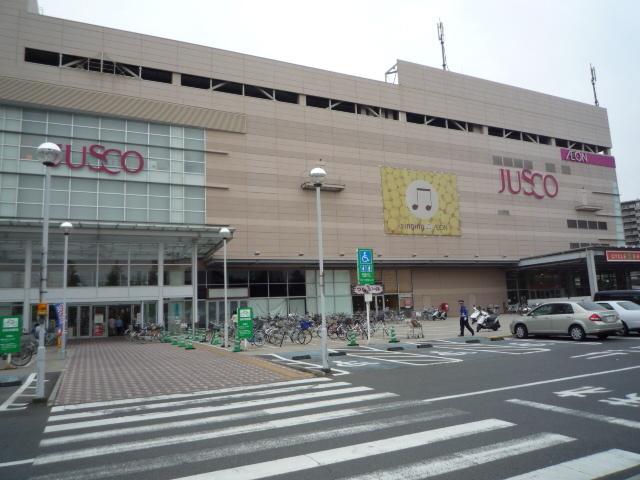 Ion Akishima The ・ To Big 1650m
イオン昭島ザ・ビッグまで1650m
Rendering (appearance)完成予想図(外観) 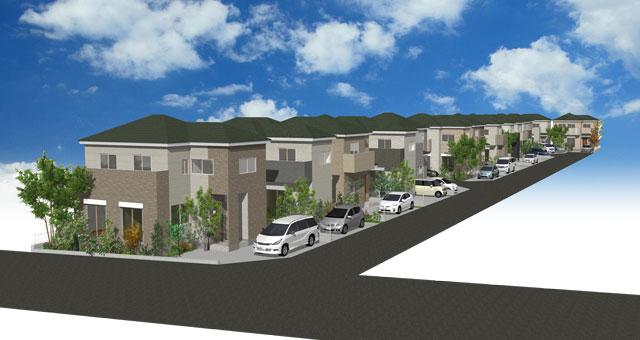 Cityscape Rendering
街並完成予想図
Non-living roomリビング以外の居室 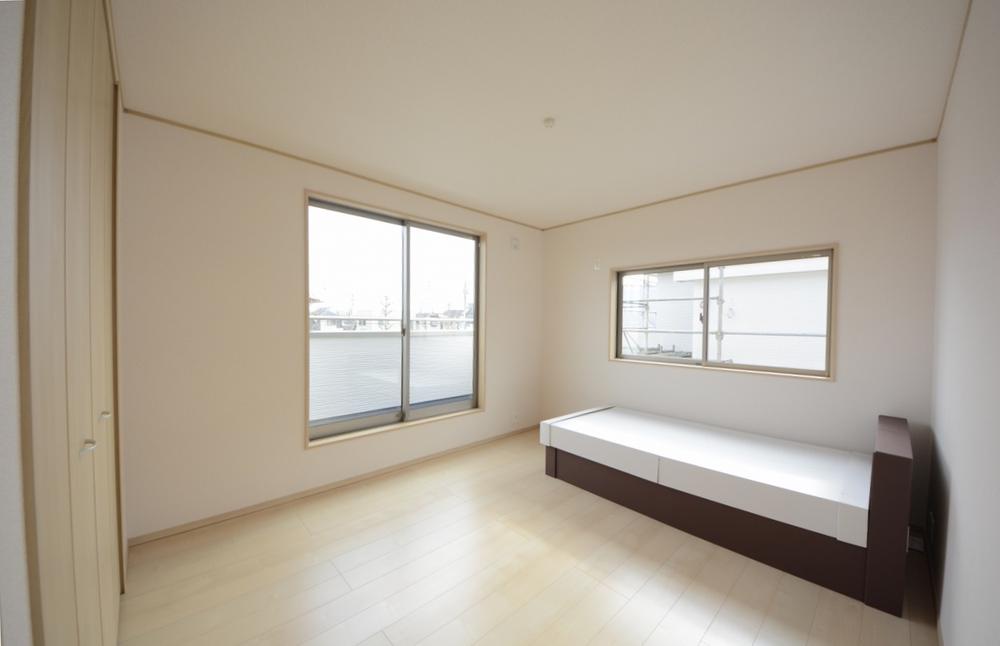 10 Building room (Furniture is a replica for reference)
10号棟 居室 (家具は参考用のレプリカです)
Kitchenキッチン 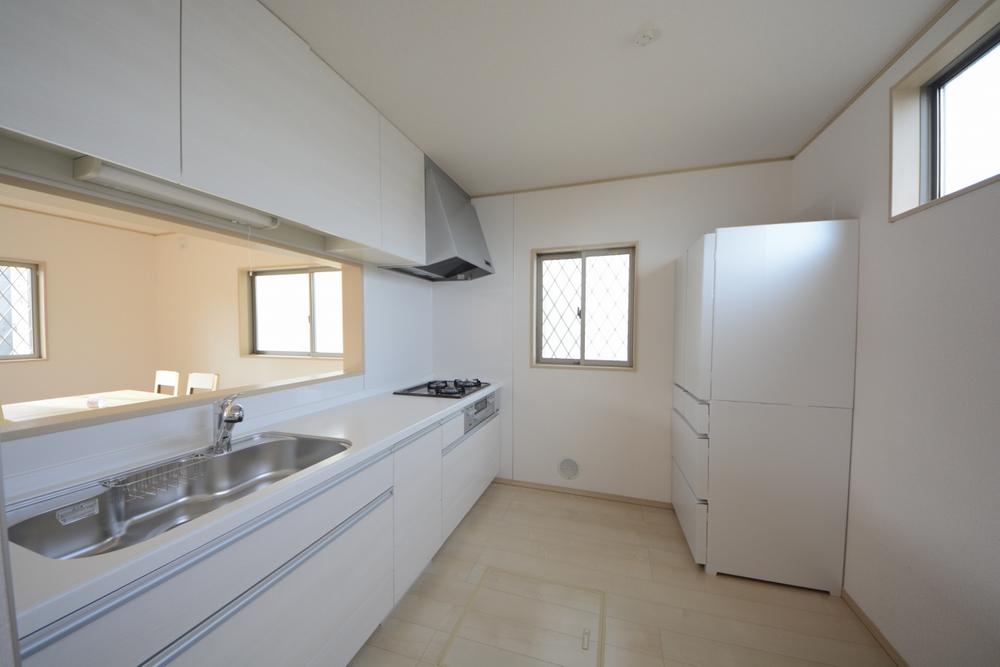 13 Building Face-to-face kitchen (Furniture is a replica for reference)
13号棟 対面式キッチン (家具は参考用のレプリカです)
Otherその他 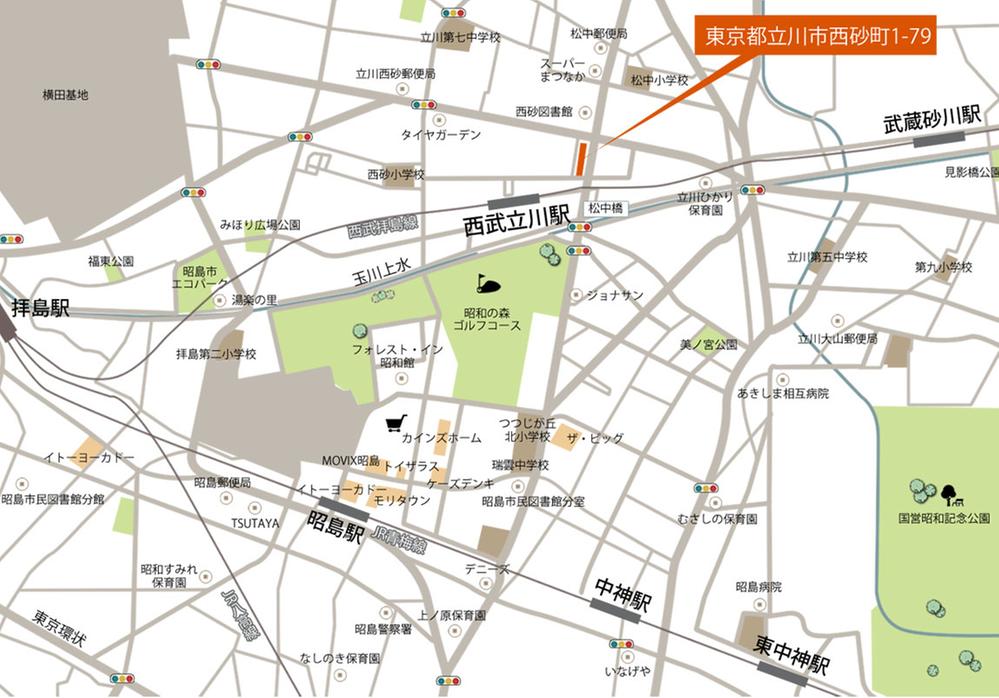 Every Saturday, Sunday and national holiday is being held on-site guidance meetings!
毎週土日祝日は現地案内会を開催中!
Floor plan間取り図 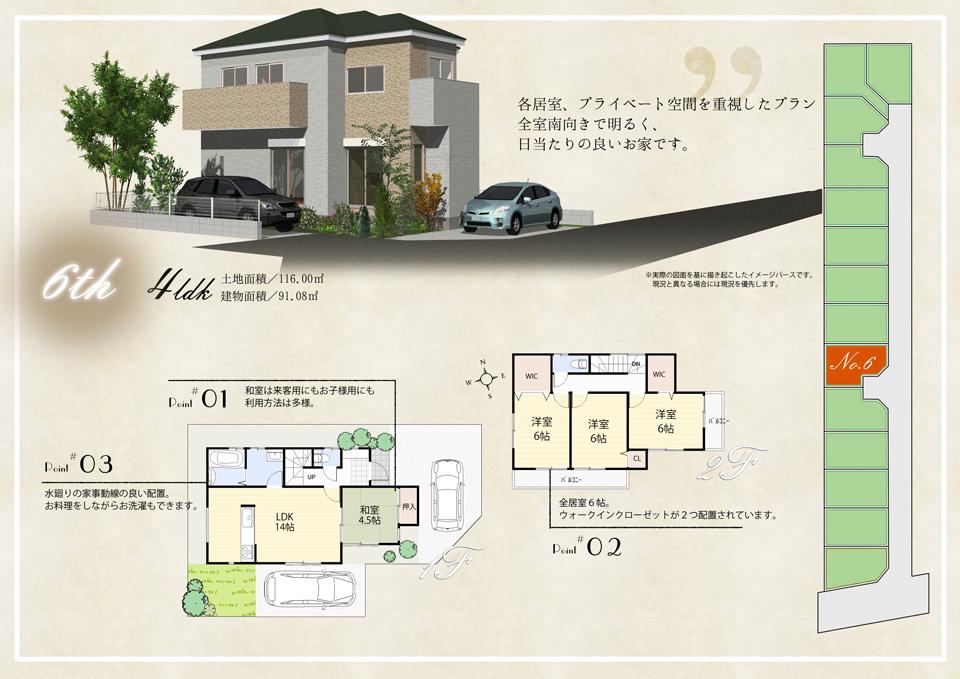 <Our agency Property>
<当社代理物件>
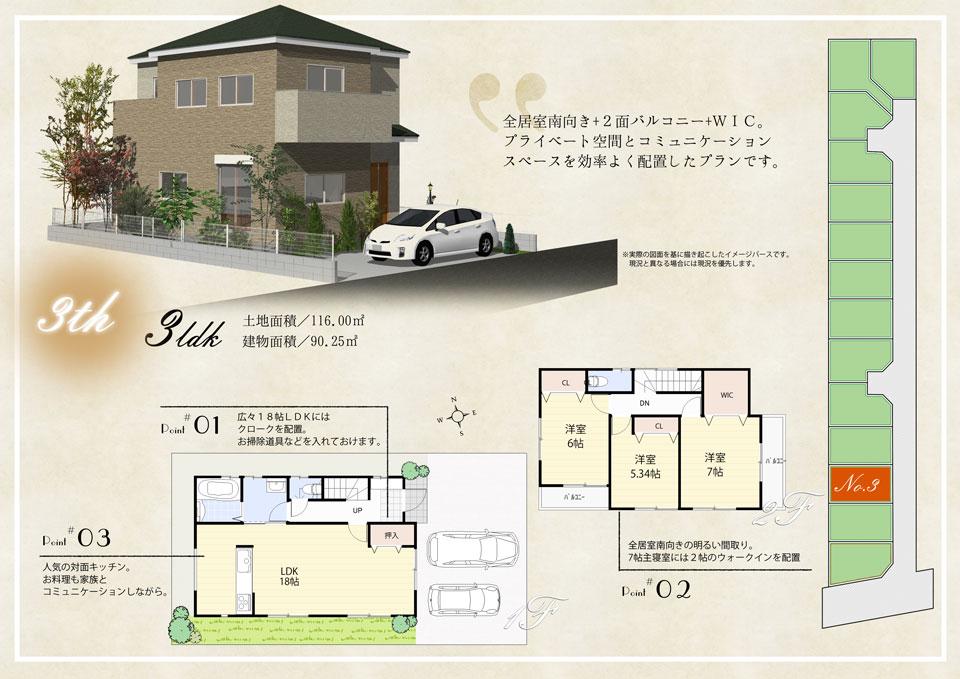 <Our agency Property>
<当社代理物件>
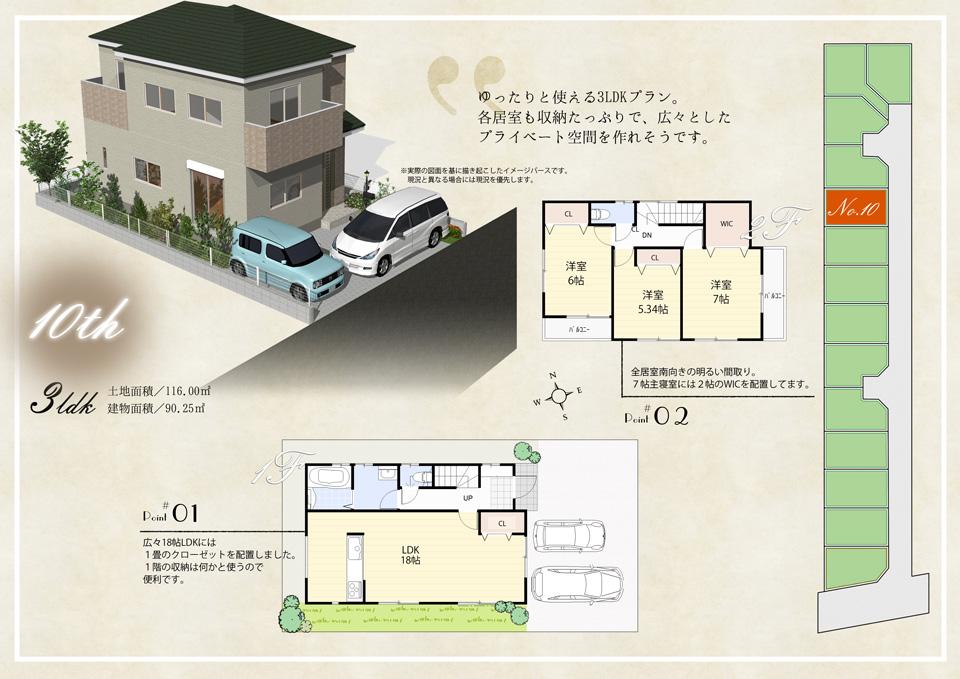 <Our agency Property>
<当社代理物件>
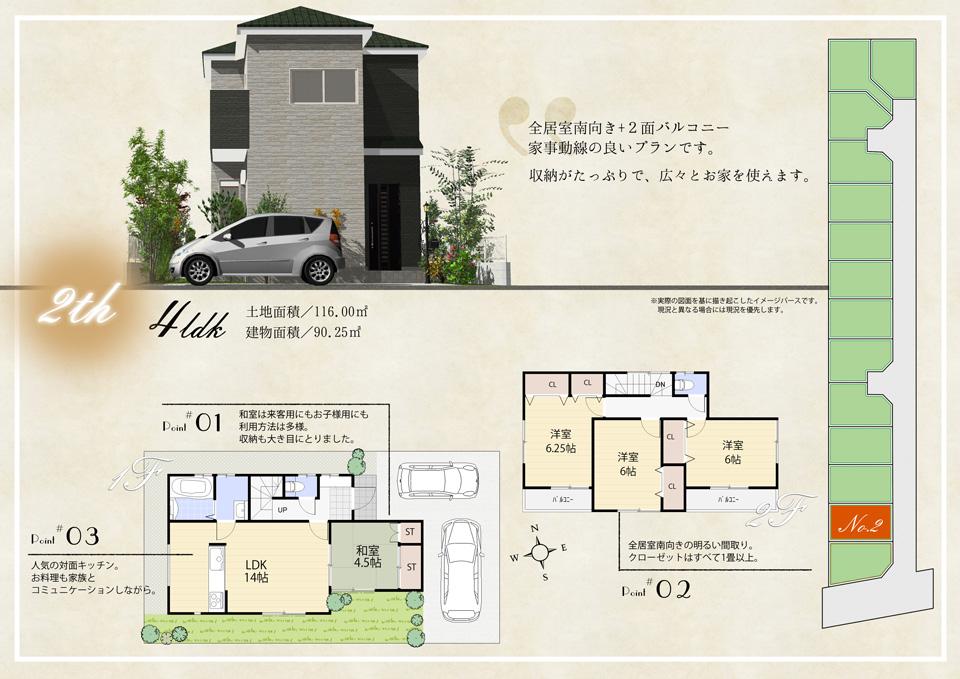 <Our agency Property>
<当社代理物件>
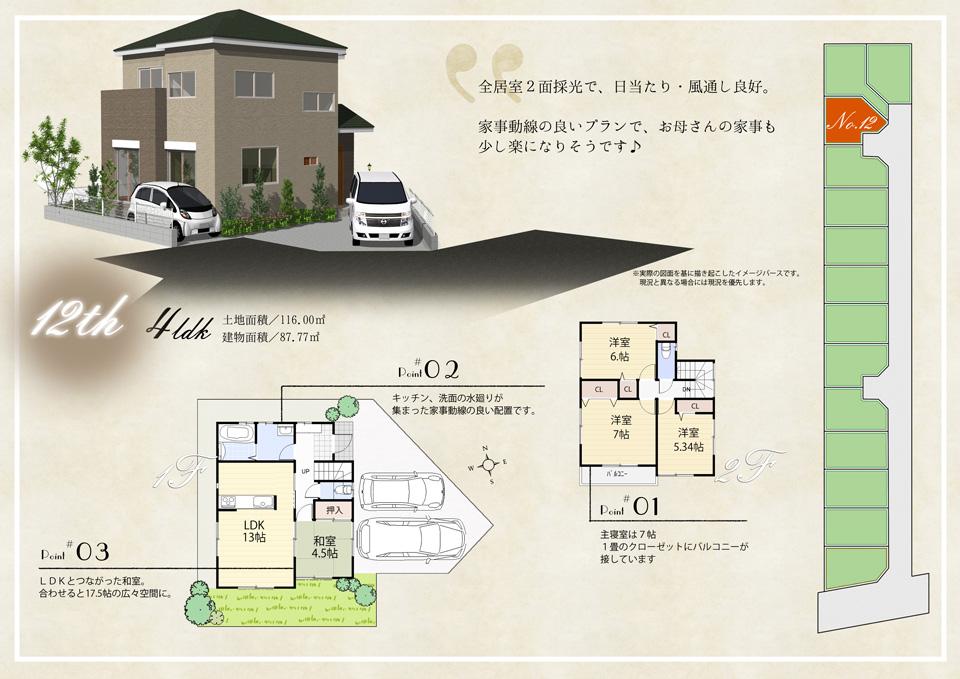 <Our agency Property>
<当社代理物件>
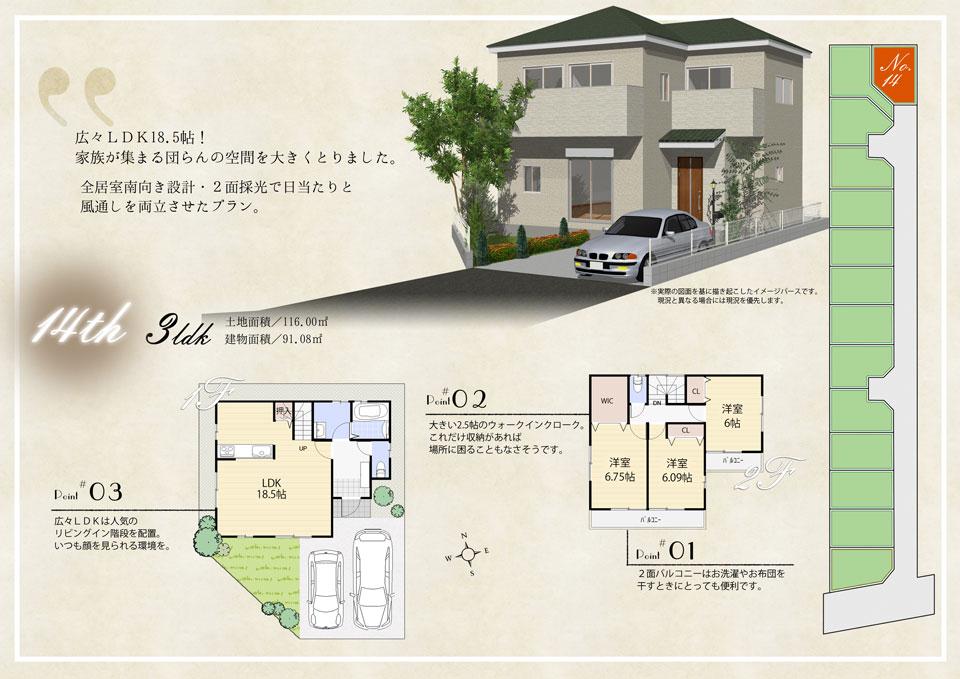 <Our agency Property>
<当社代理物件>
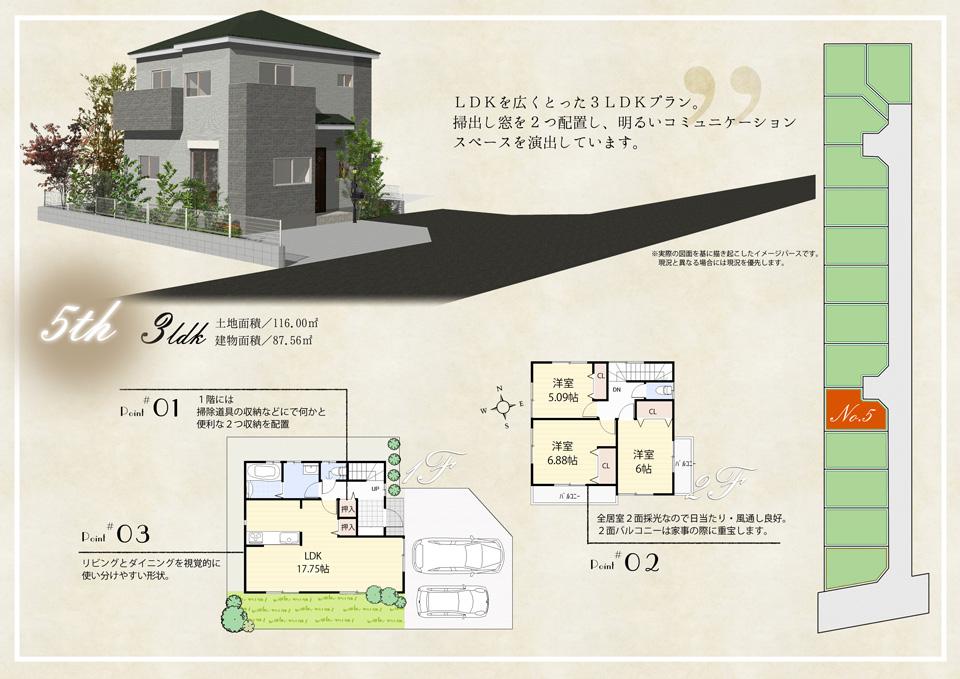 <Our agency Property>
<当社代理物件>
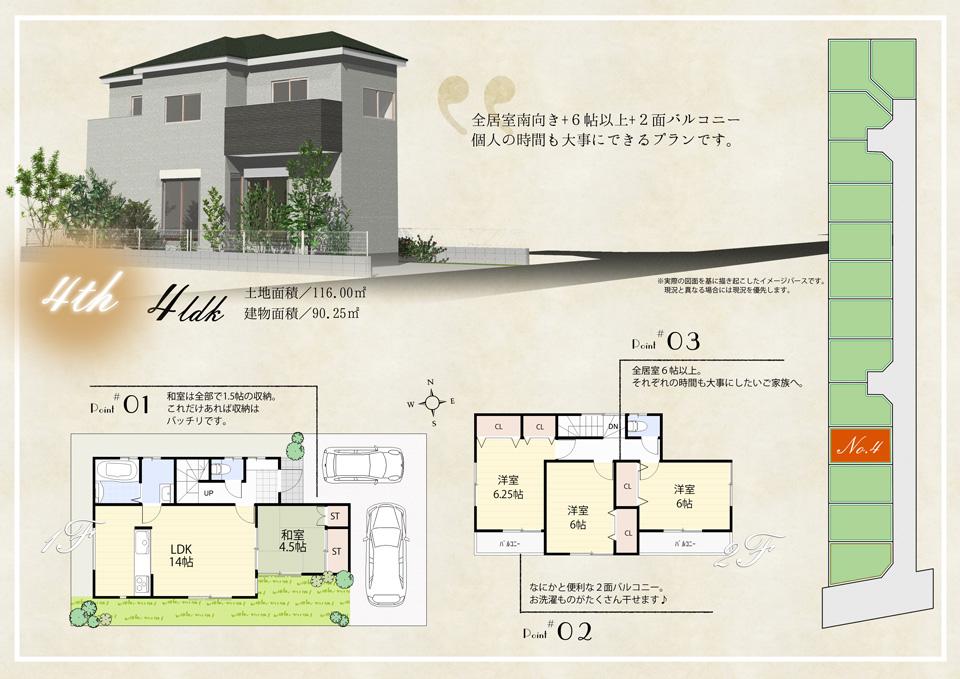 <Our agency Property>
<当社代理物件>
Supermarketスーパー 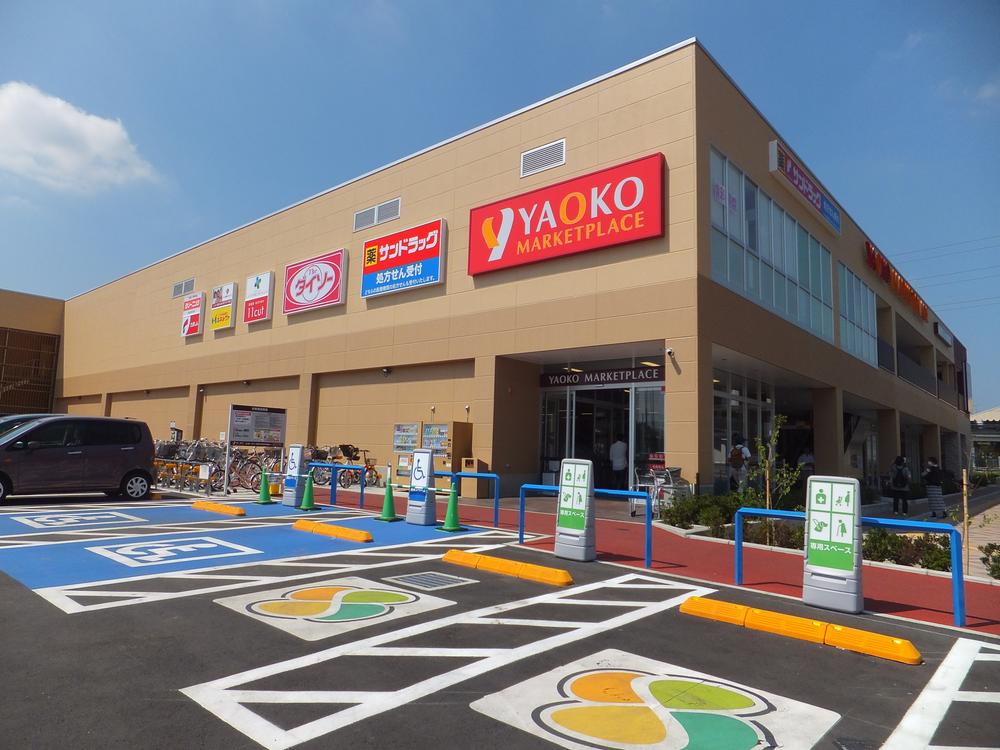 Yaoko Co., Ltd. 516m to Seibu Tachikawa Station shop
ヤオコー西武立川駅前店まで516m
Floor plan間取り図 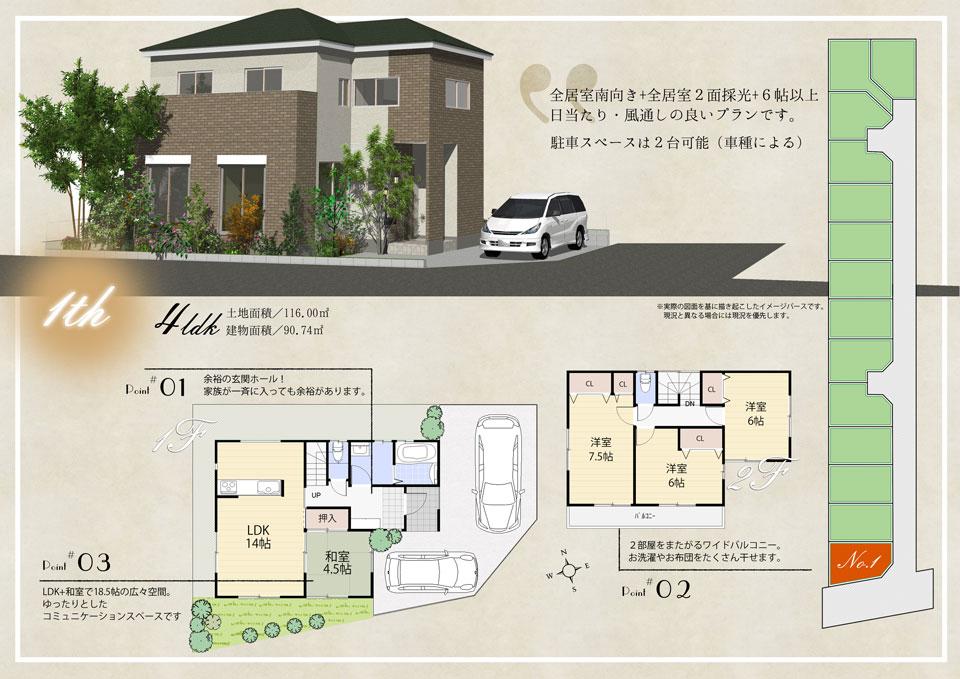 Ion Akishima The ・ To Big 1650m
イオン昭島ザ・ビッグまで1650m
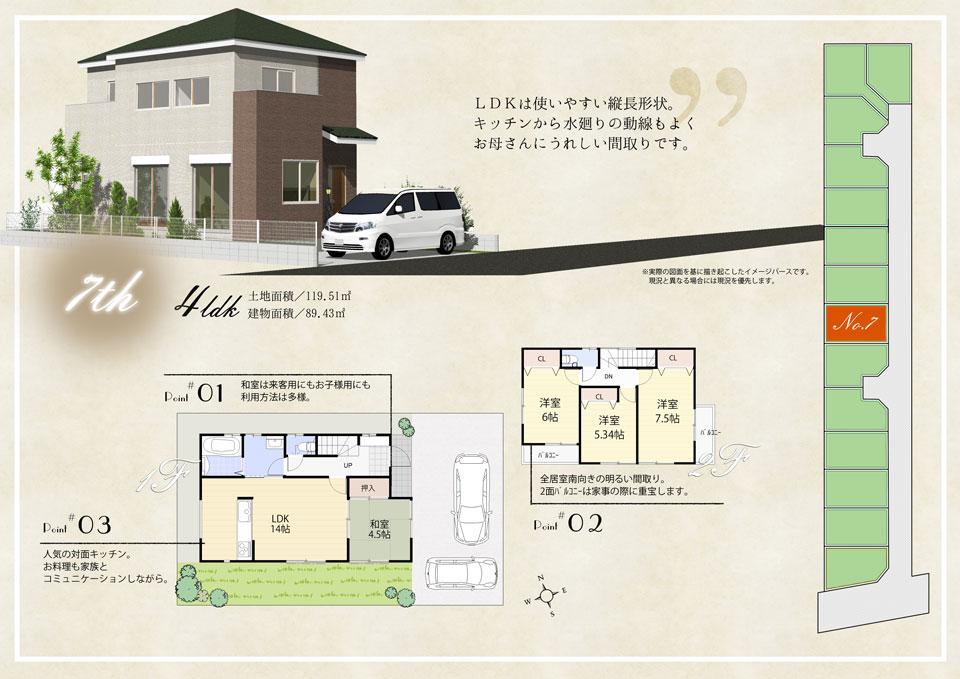 Ion Akishima The ・ To Big 1650m
イオン昭島ザ・ビッグまで1650m
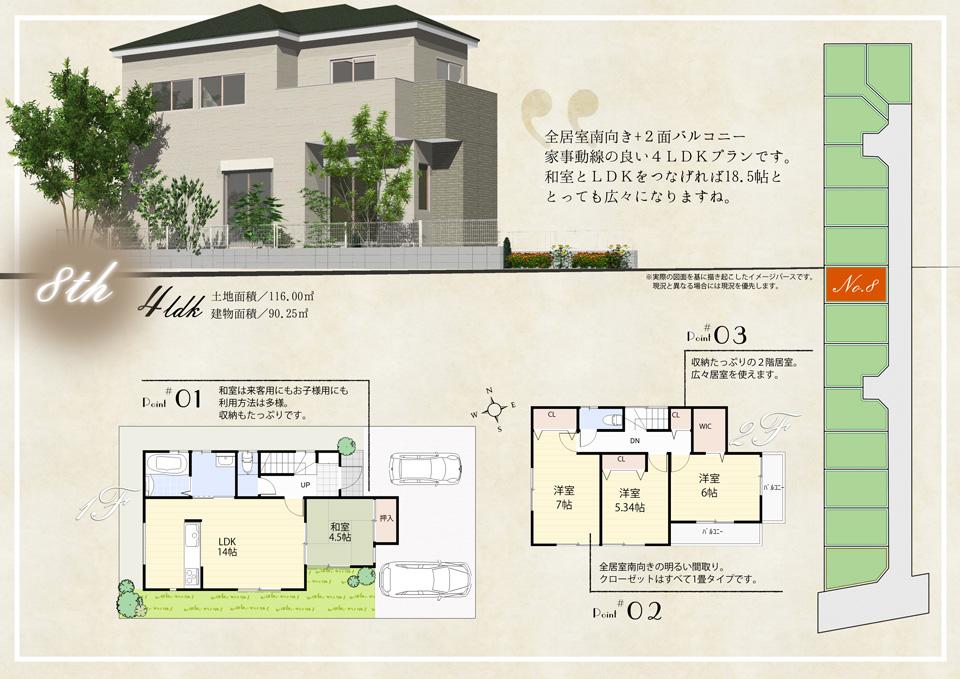 Ion Akishima The ・ To Big 1650m
イオン昭島ザ・ビッグまで1650m
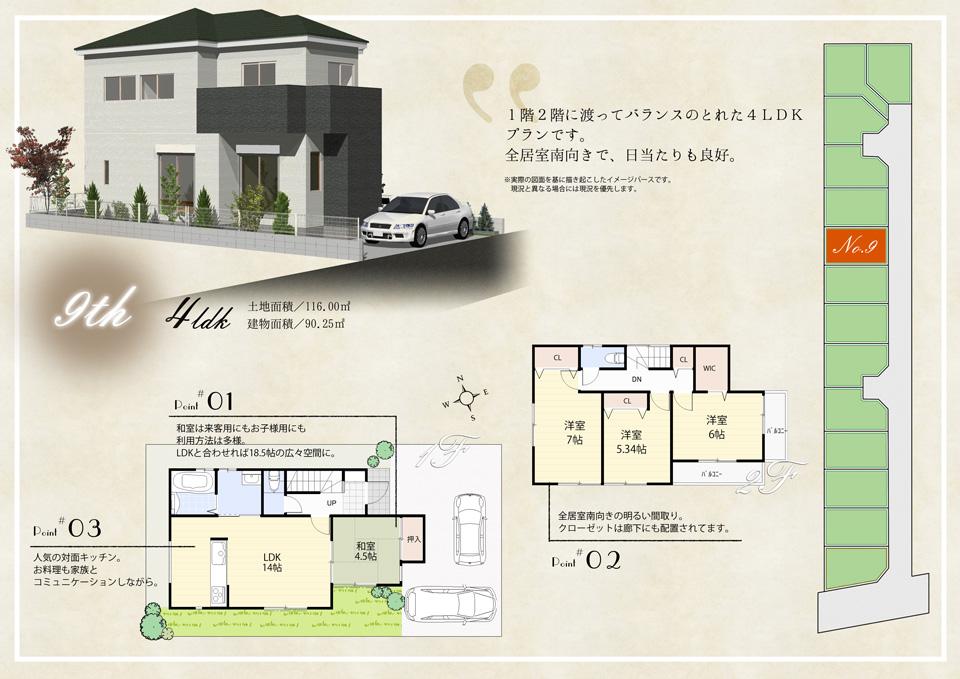 Ion Akishima The ・ To Big 1650m
イオン昭島ザ・ビッグまで1650m
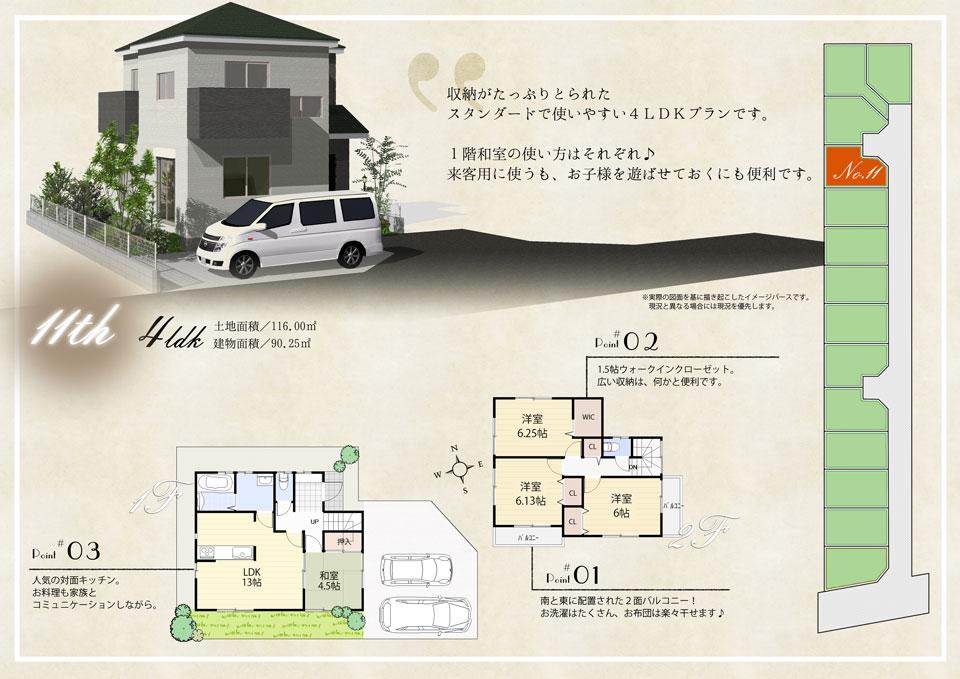 Ion Akishima The ・ To Big 1650m
イオン昭島ザ・ビッグまで1650m
Primary school小学校 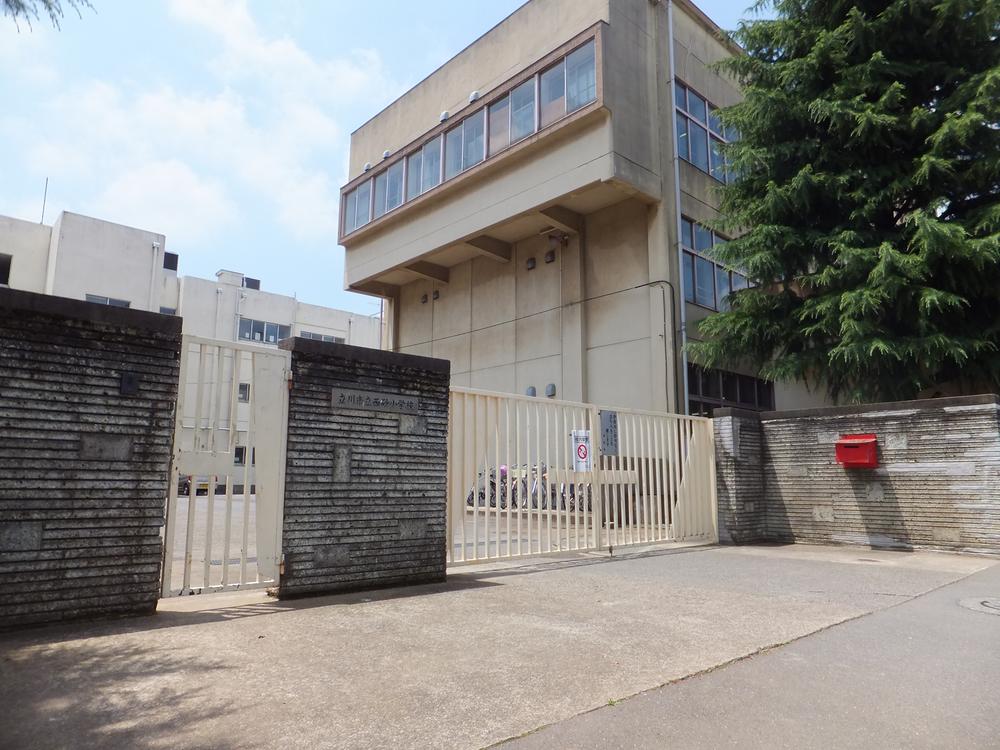 1057m to Tachikawa Municipal Nishisuna Elementary School
立川市立西砂小学校まで1057m
Location
| 



































