New Homes » Kanto » Tokyo » Tachikawa
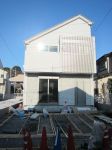 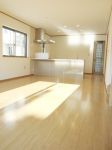
| | Tokyo Tachikawa 東京都立川市 |
| Seibu Haijima Line "Musashi Sunagawa" walk 10 minutes 西武拝島線「武蔵砂川」歩10分 |
| 35 square meters land area! TES floor heating ・ Eco Jaws adoption, Enhancement ・ Building specifications for the peace of mind satisfaction! 土地面積35坪!TES床暖房・エコジョーズ採用等、充実・安心満足の建物仕様! |
| ◇ Seibu Haijima Line "Musashi Sunagawa" about a 10-minute walk to the station !! ◇ about a 9-minute walk !! until super "Maruetsu" ◇ calm atmosphere ・ Green to rich a quiet residential area ◇ living friendly household in winter warmth ◇ eco Jaws adopted !! double heating in the adoption of the TES floor heating !! of enhancement ◇ system kitchen !! artificial marble sink ・ Glass top stove ・ Water purifier with a shower faucet ・ High counter kitchen ・ With dish washing dryer !! ◇西武拝島線「武蔵砂川」駅まで徒歩約10分!!◇スーパー「マルエツ」まで徒歩約9分!!◇落ち着いた雰囲気・緑豊かな閑静な住宅街◇リビングにはTES床暖房を採用で冬もあたたか◇エコジョーズ採用!!ダブル加熱で家計に優しい!!◇充実のシステムキッチン!!人工大理石シンク・ガラストップコンロ・浄水器付シャワー水栓・ハイカウンターキッチン・食器洗乾燥機付!! |
Features pickup 特徴ピックアップ | | Corresponding to the flat-35S / Pre-ground survey / 2 along the line more accessible / LDK18 tatami mats or more / Energy-saving water heaters / Super close / It is close to the city / Facing south / System kitchen / Bathroom Dryer / Yang per good / Flat to the station / Siemens south road / A quiet residential area / Around traffic fewer / Shaping land / Washbasin with shower / Face-to-face kitchen / Toilet 2 places / Bathroom 1 tsubo or more / 2-story / South balcony / Double-glazing / Warm water washing toilet seat / Underfloor Storage / The window in the bathroom / Leafy residential area / Urban neighborhood / Mu front building / All living room flooring / Dish washing dryer / Water filter / Living stairs / All rooms are two-sided lighting / A large gap between the neighboring house / Flat terrain / Floor heating フラット35Sに対応 /地盤調査済 /2沿線以上利用可 /LDK18畳以上 /省エネ給湯器 /スーパーが近い /市街地が近い /南向き /システムキッチン /浴室乾燥機 /陽当り良好 /駅まで平坦 /南側道路面す /閑静な住宅地 /周辺交通量少なめ /整形地 /シャワー付洗面台 /対面式キッチン /トイレ2ヶ所 /浴室1坪以上 /2階建 /南面バルコニー /複層ガラス /温水洗浄便座 /床下収納 /浴室に窓 /緑豊かな住宅地 /都市近郊 /前面棟無 /全居室フローリング /食器洗乾燥機 /浄水器 /リビング階段 /全室2面採光 /隣家との間隔が大きい /平坦地 /床暖房 | Price 価格 | | 38,800,000 yen 3880万円 | Floor plan 間取り | | 4LDK 4LDK | Units sold 販売戸数 | | 1 units 1戸 | Total units 総戸数 | | 3 units 3戸 | Land area 土地面積 | | 117.01 sq m (35.39 square meters) 117.01m2(35.39坪) | Building area 建物面積 | | 93.28 sq m (28.21 square meters) 93.28m2(28.21坪) | Driveway burden-road 私道負担・道路 | | South 5M driveway (driveway equity: 22.93m2 × 3 minutes of 1) 南側5M私道(私道持分:22.93m2×3分の1) | Completion date 完成時期(築年月) | | 2013 late December 2013年12月下旬 | Address 住所 | | Tokyo Tachikawa Sunagawa-cho 3 東京都立川市砂川町3 | Traffic 交通 | | Seibu Haijima Line "Musashi Sunagawa" walk 10 minutes
Tama Monorail "Sunagawa-seventh" walk 27 minutes
Seibu Haijima Line "Tamagawa" walk 27 minutes 西武拝島線「武蔵砂川」歩10分
多摩都市モノレール「砂川七番」歩27分
西武拝島線「玉川上水」歩27分
| Related links 関連リンク | | [Related Sites of this company] 【この会社の関連サイト】 | Person in charge 担当者より | | Person in charge of real-estate and building "child care point of view," Miyazaki Kaori Age: 40 Daigyokai experience: looking for 12 years My Home, I think the people of the majority is a big shopping once in a lifetime. I want to leave with peace of mind because it is such important shopping! We will carry out your proposal with an eye to the future, not just now. 担当者宅建『子育て視点』 宮崎 加織年齢:40代業界経験:12年マイホーム探しは、大多数の方が一生に一度の大きなお買い物になると思います。そんな大事なお買い物だから安心して任せたい!今だけでなく未来を見据えたご提案をさせて頂きます。 | Contact お問い合せ先 | | TEL: 0800-805-3898 [Toll free] mobile phone ・ Also available from PHS
Caller ID is not notified
Please contact the "saw SUUMO (Sumo)"
If it does not lead, If the real estate company TEL:0800-805-3898【通話料無料】携帯電話・PHSからもご利用いただけます
発信者番号は通知されません
「SUUMO(スーモ)を見た」と問い合わせください
つながらない方、不動産会社の方は
| Building coverage, floor area ratio 建ぺい率・容積率 | | Kenpei rate: 40%, Volume ratio: 80% 建ペい率:40%、容積率:80% | Time residents 入居時期 | | Consultation 相談 | Land of the right form 土地の権利形態 | | Ownership 所有権 | Structure and method of construction 構造・工法 | | Wooden 2-story 木造2階建 | Use district 用途地域 | | One low-rise 1種低層 | Land category 地目 | | Residential land 宅地 | Overview and notices その他概要・特記事項 | | The person in charge: "Parenting Perspective" Miyazaki Kaori, Building confirmation number: Tatsuken No. 20130058 担当者:『子育て視点』 宮崎 加織、建築確認番号:立建20130058号 | Company profile 会社概要 | | <Mediation> Governor of Tokyo (1) No. 095183 (stock) Yutaka Home Plus Yubinbango190-0004 Tokyo Tachikawa Kashiwamachi 4-55-11-101 <仲介>東京都知事(1)第095183号(株)ユタカホームプラス〒190-0004 東京都立川市柏町4-55-11-101 |
Local appearance photo現地外観写真 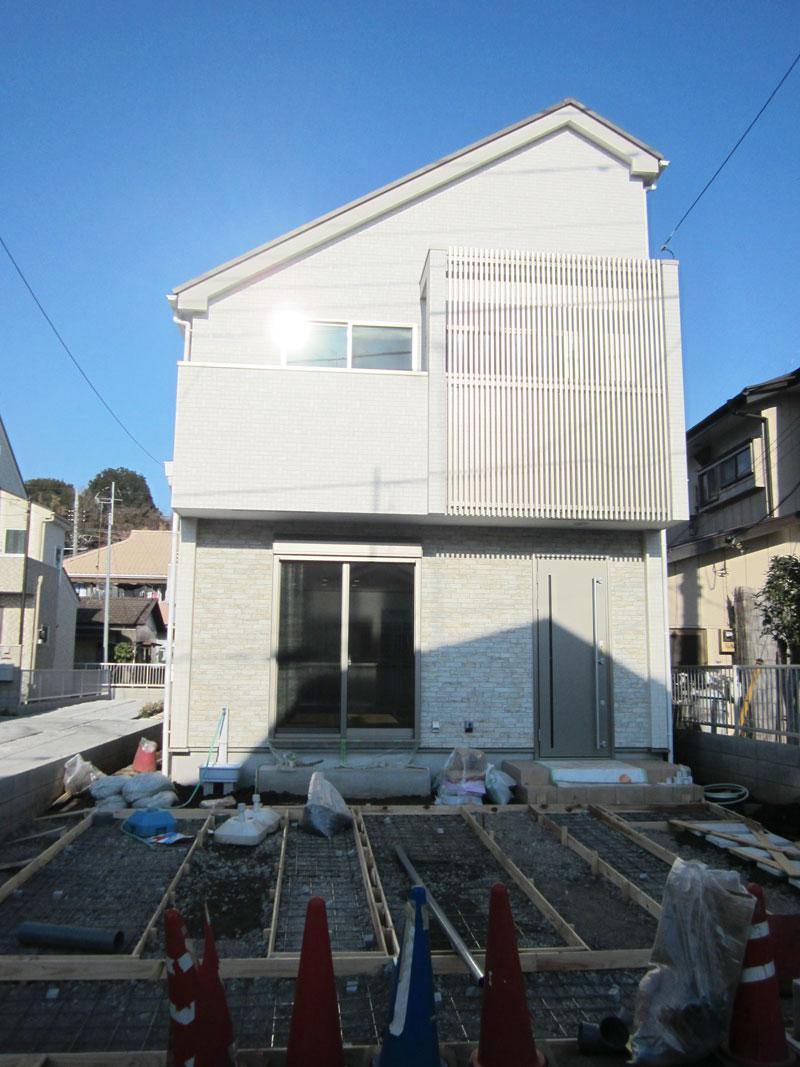 Local (12 May 2013) Shooting
現地(2013年12月)撮影
Livingリビング 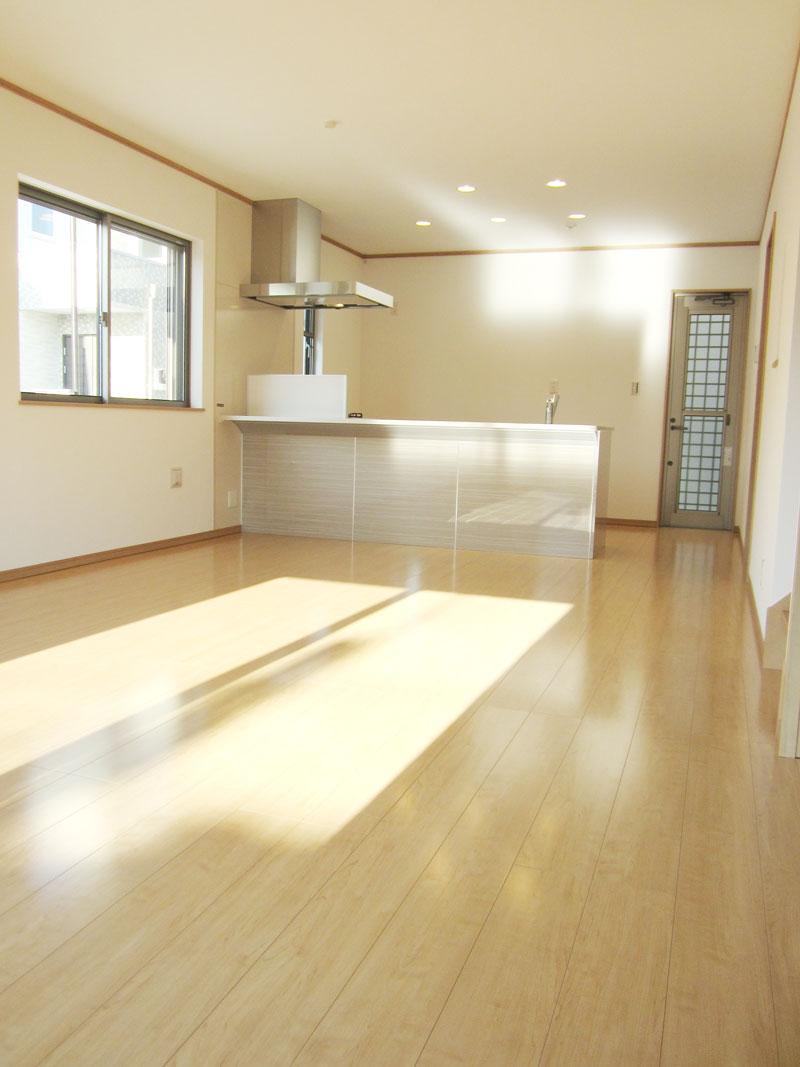 Indoor (12 May 2013) Shooting
室内(2013年12月)撮影
Kitchenキッチン 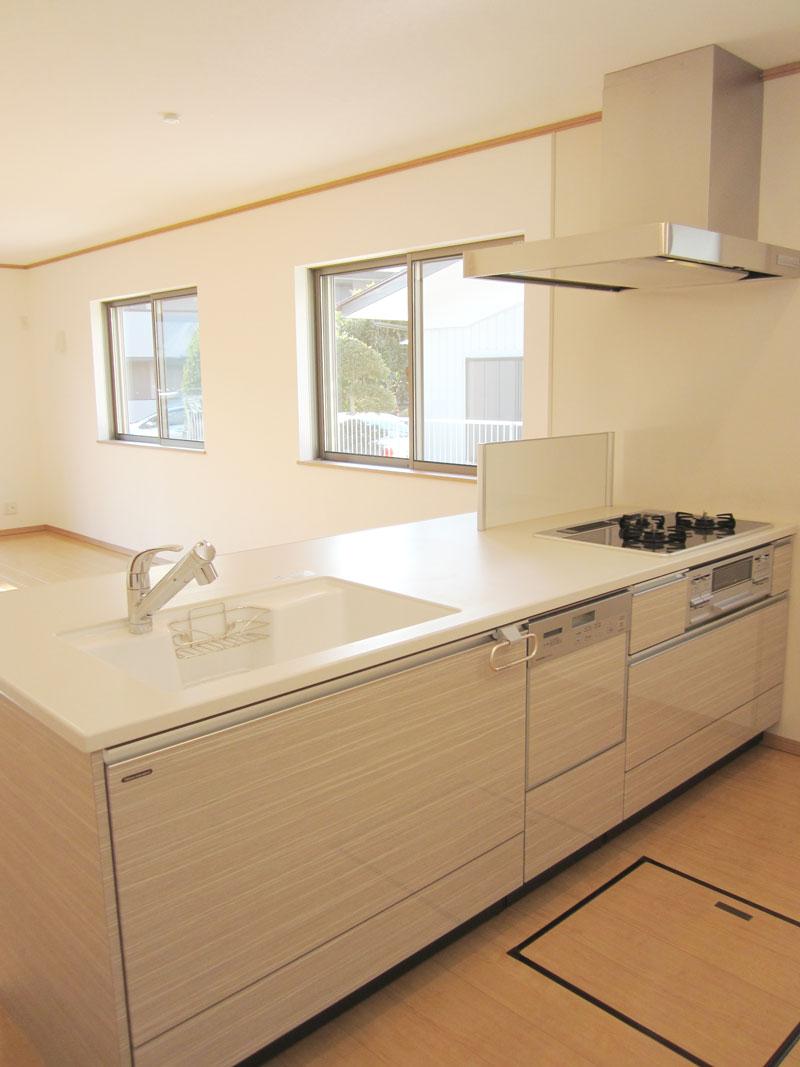 Indoor (12 May 2013) Shooting
室内(2013年12月)撮影
Floor plan間取り図 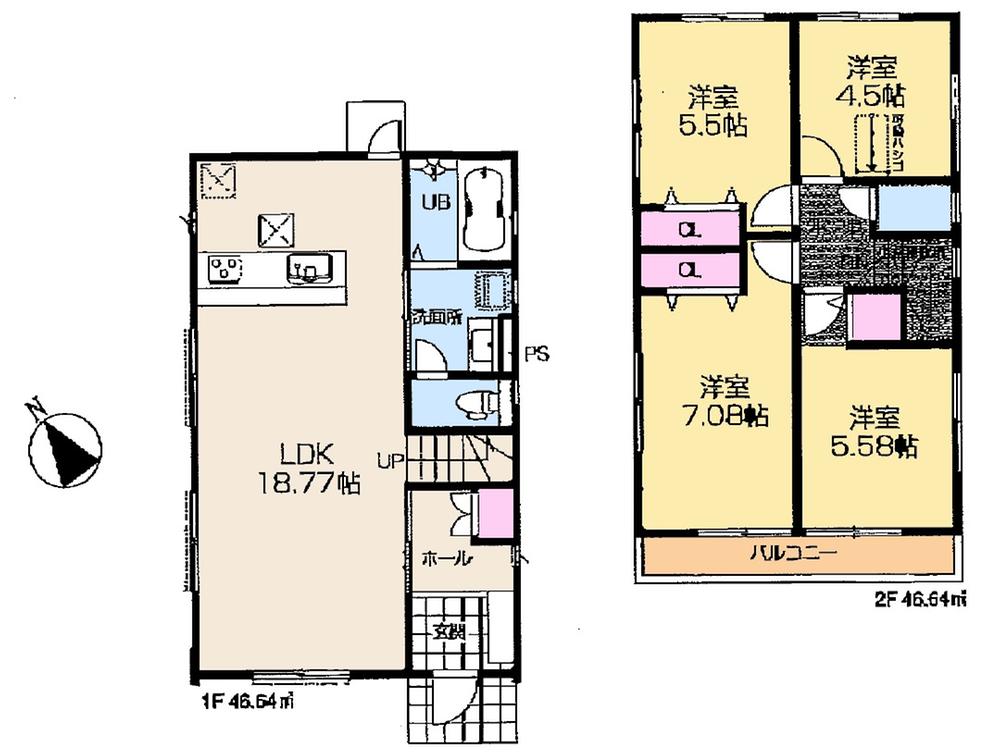 (1 Building), Price 38,800,000 yen, 4LDK, Land area 117.01 sq m , Building area 93.28 sq m
(1号棟)、価格3880万円、4LDK、土地面積117.01m2、建物面積93.28m2
Bathroom浴室 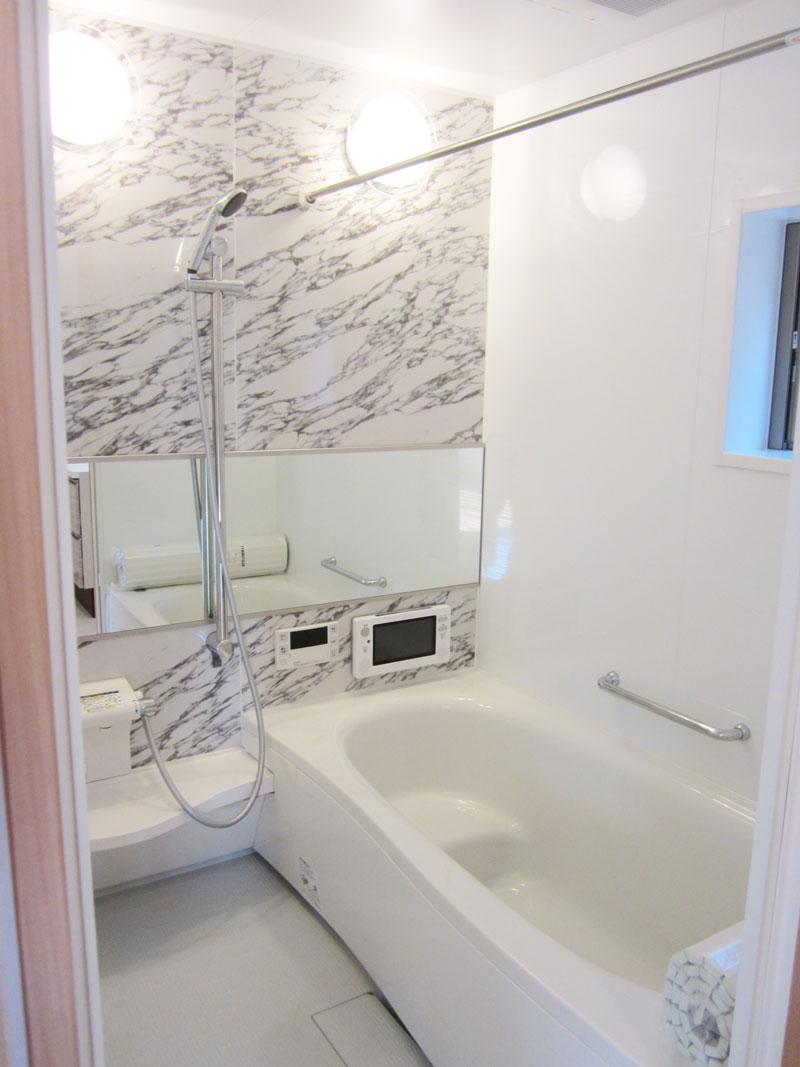 Indoor (12 May 2013) Shooting
室内(2013年12月)撮影
Non-living roomリビング以外の居室 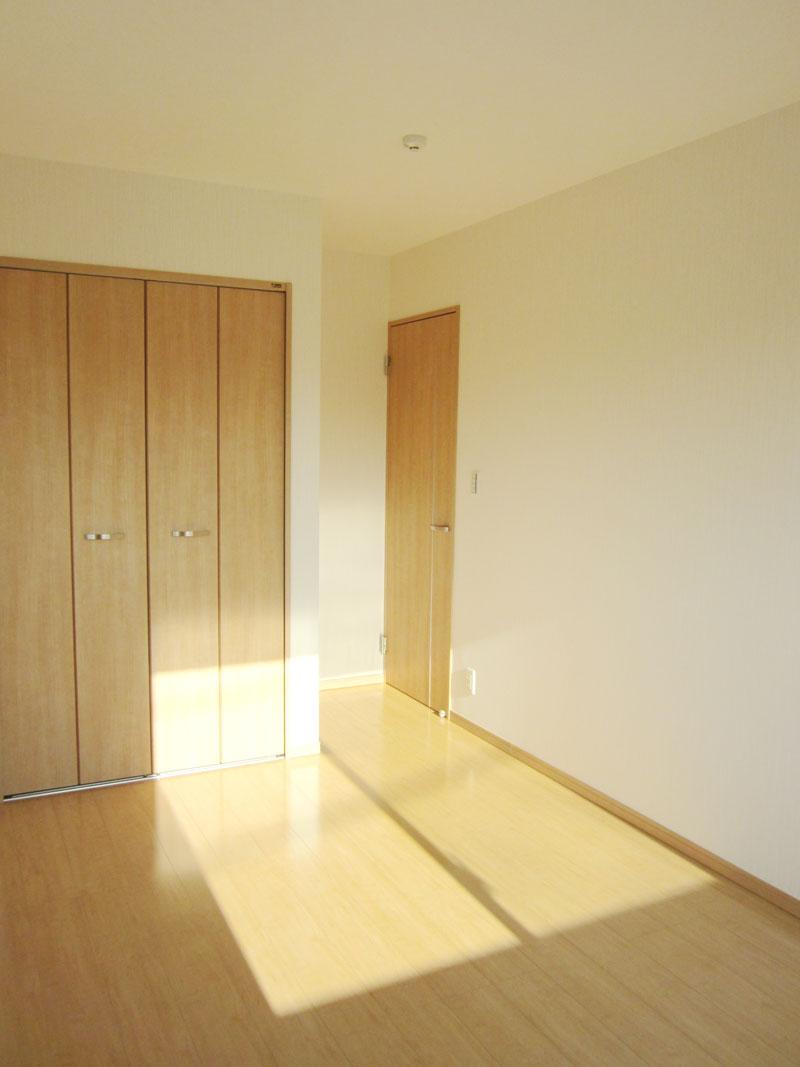 Indoor (12 May 2013) Shooting
室内(2013年12月)撮影
Supermarketスーパー 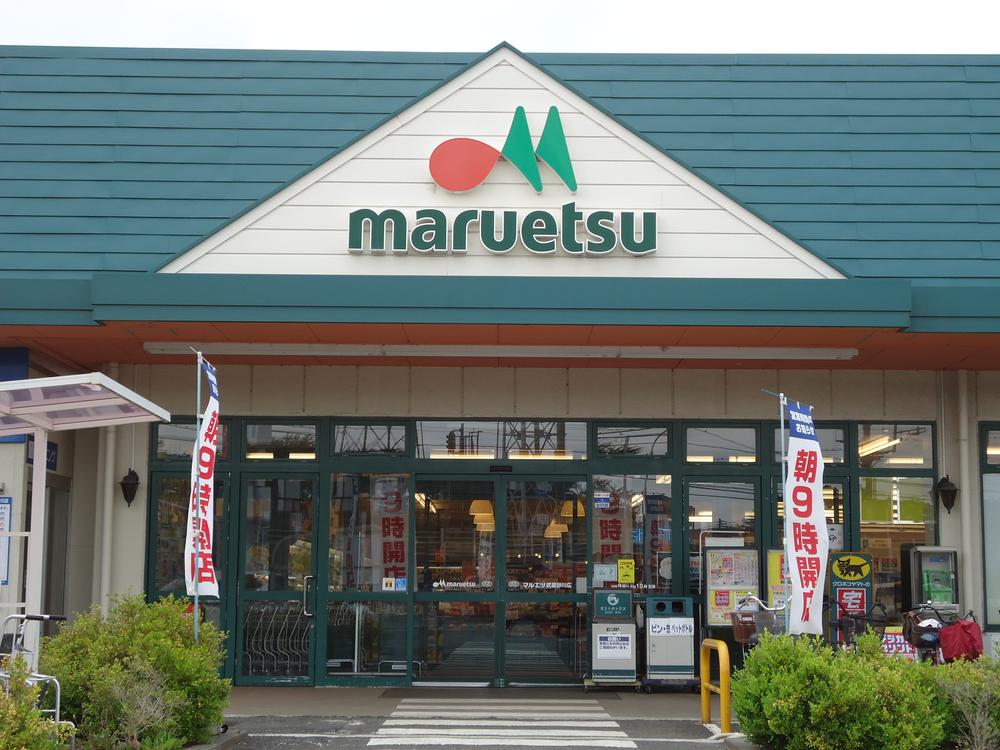 720m until Maruetsu Musashi Sunagawa shop
マルエツ武蔵砂川店まで720m
The entire compartment Figure全体区画図 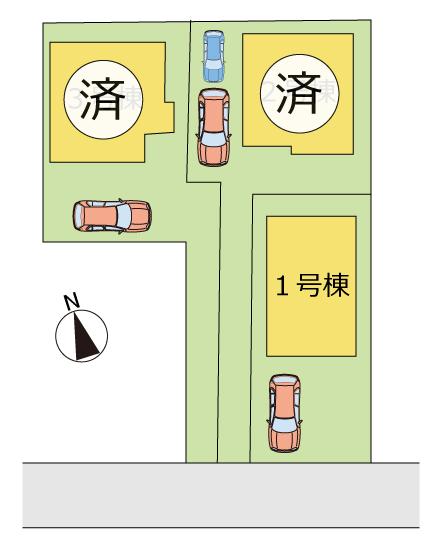 Compartment figure
区画図
Drug storeドラッグストア 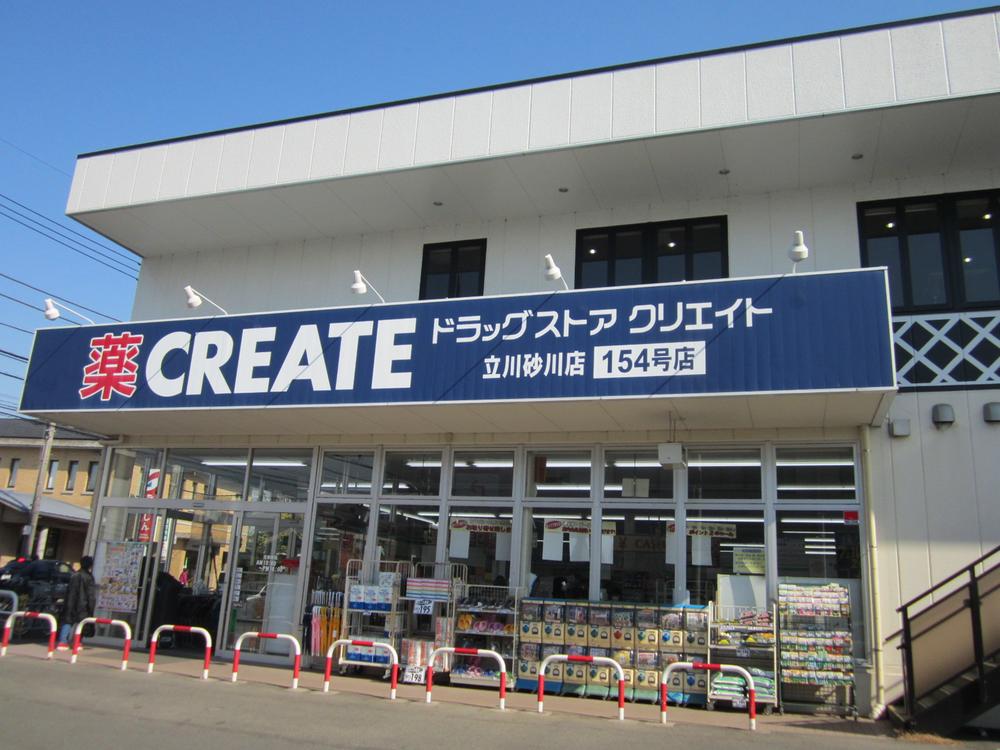 Create es ・ 700m until Dee Tachikawa Sunagawa shop
クリエイトエス・ディー立川砂川店まで700m
Junior high school中学校 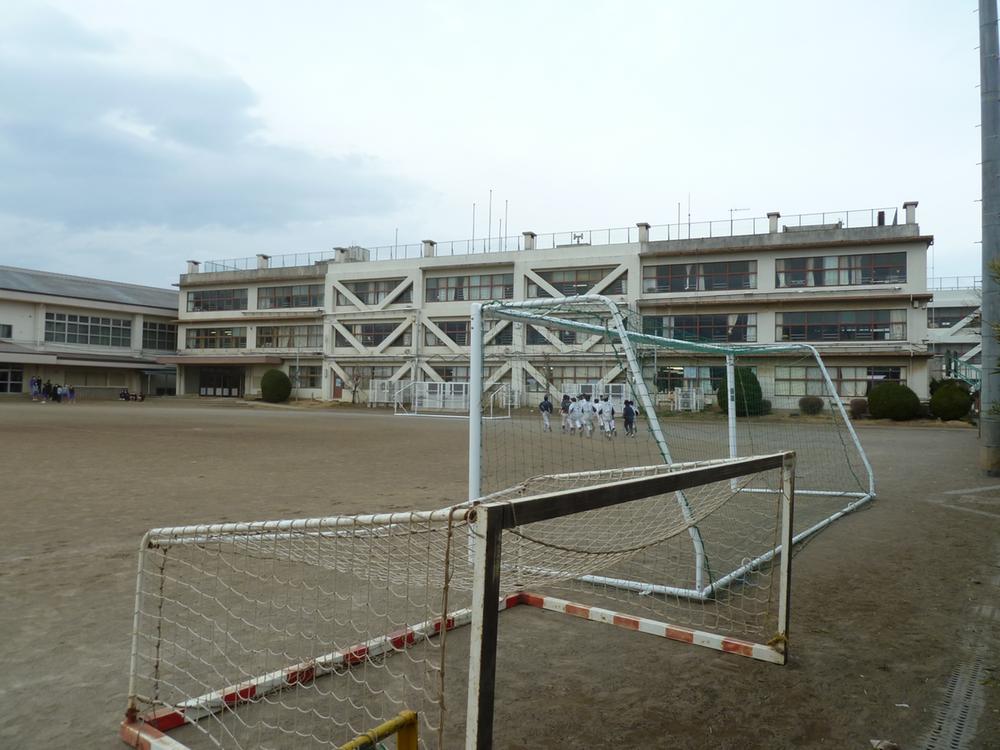 1420m to Tachikawa Municipal Tachikawa fifth junior high school
立川市立立川第五中学校まで1420m
Primary school小学校 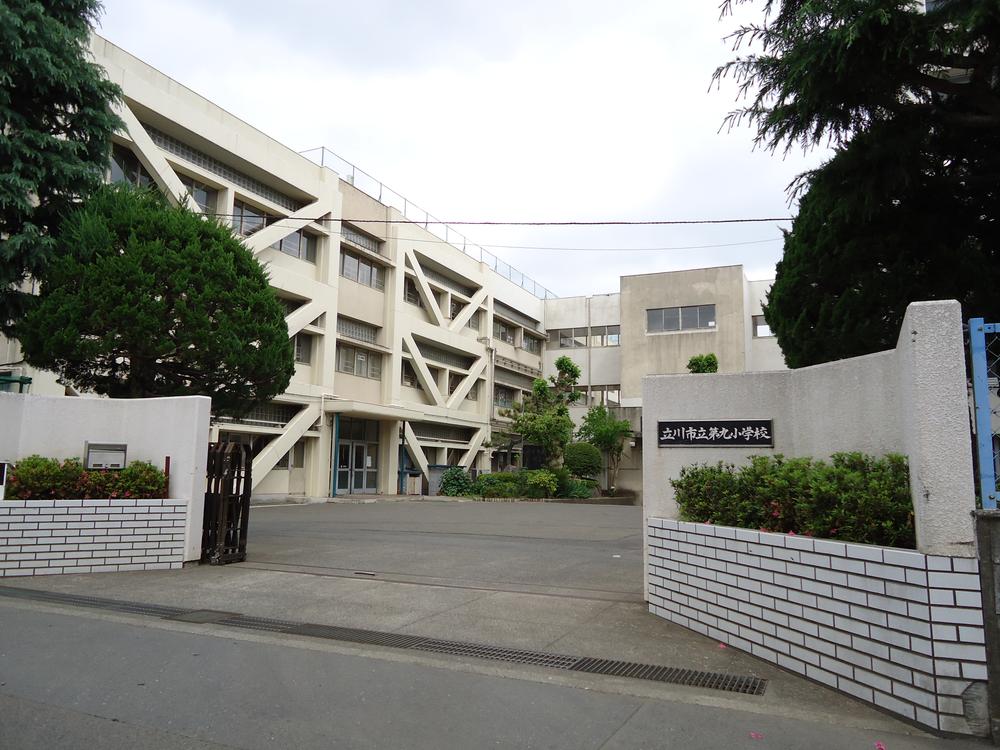 930m to Tachikawa Municipal ninth elementary school
立川市立第九小学校まで930m
Kindergarten ・ Nursery幼稚園・保育園 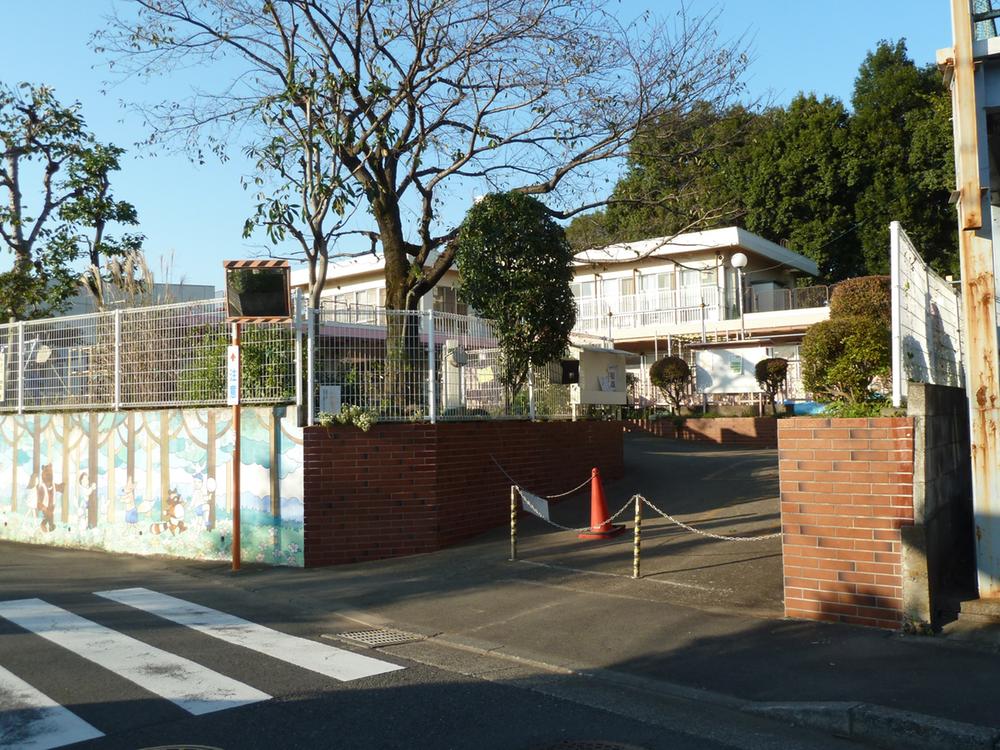 Mikage Bridge 90m to nursery school
見影橋保育園まで90m
Hospital病院 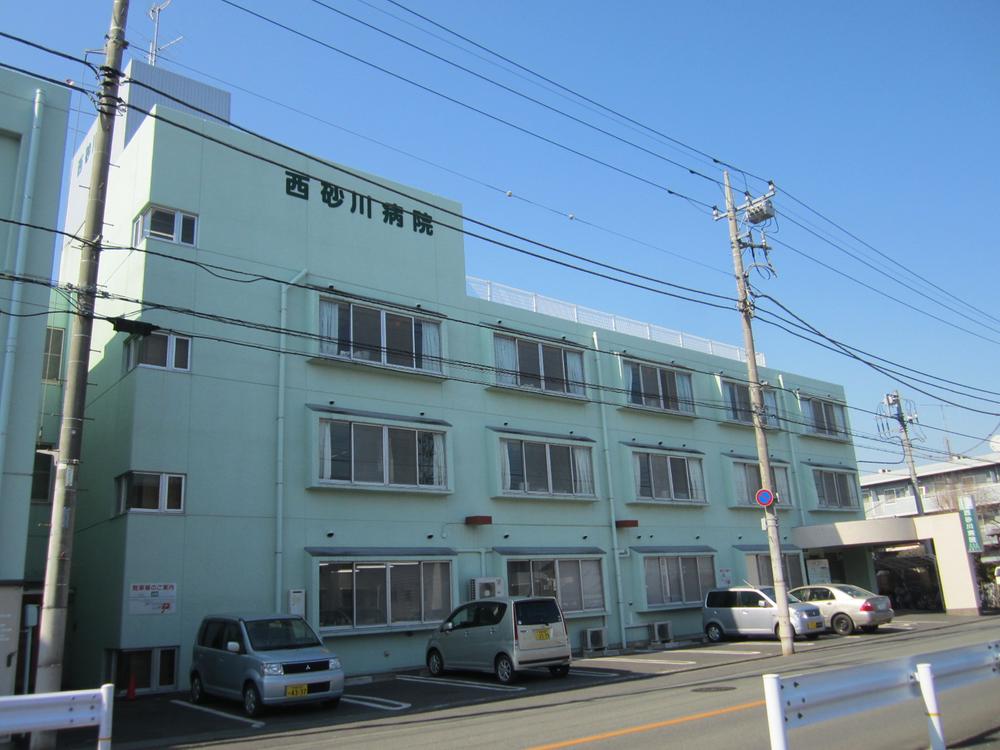 Nishisuna River 750m to the hospital
西砂川病院まで750m
Park公園 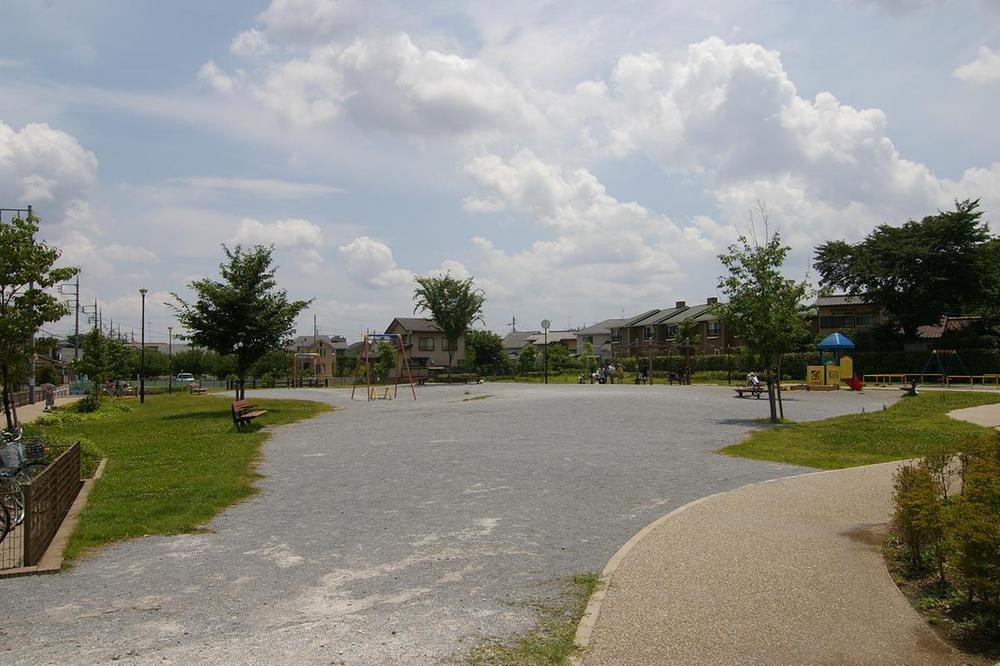 Until Mikagekyo park 240m
見影橋公園まで240m
Location
| 














