New Homes » Kanto » Tokyo » Tachikawa
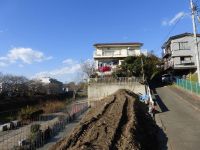 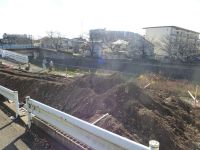
| | Tokyo Tachikawa 東京都立川市 |
| JR Chuo Line "Tachikawa" walk 19 minutes JR中央線「立川」歩19分 |
| For Riverside, Ventilation good, Good view リバーサイドの為、通風良好、眺望良好 |
| Riverside, Bathroom Dryer, Washbasin with shower, Face-to-face kitchen, Toilet 2 places, Bathroom 1 tsubo or more, 2-story, Double-glazing, Warm water washing toilet seat, TV monitor interphone, Ventilation good, Good view リバーサイド、浴室乾燥機、シャワー付洗面台、対面式キッチン、トイレ2ヶ所、浴室1坪以上、2階建、複層ガラス、温水洗浄便座、TVモニタ付インターホン、通風良好、眺望良好 |
Features pickup 特徴ピックアップ | | Riverside / Bathroom Dryer / Washbasin with shower / Face-to-face kitchen / Toilet 2 places / Bathroom 1 tsubo or more / 2-story / Double-glazing / Warm water washing toilet seat / TV monitor interphone / Ventilation good / Good view リバーサイド /浴室乾燥機 /シャワー付洗面台 /対面式キッチン /トイレ2ヶ所 /浴室1坪以上 /2階建 /複層ガラス /温水洗浄便座 /TVモニタ付インターホン /通風良好 /眺望良好 | Price 価格 | | 34,800,000 yen 3480万円 | Floor plan 間取り | | 3LDK 3LDK | Units sold 販売戸数 | | 2 units 2戸 | Land area 土地面積 | | 95.2 sq m ~ 97.91 sq m (registration) 95.2m2 ~ 97.91m2(登記) | Building area 建物面積 | | 75.93 sq m ~ 76.14 sq m (measured) 75.93m2 ~ 76.14m2(実測) | Completion date 完成時期(築年月) | | March 2014 in late schedule 2014年3月下旬予定 | Address 住所 | | Tokyo Tachikawa Fujimi 5-151-1 東京都立川市富士見町5-151-1 | Traffic 交通 | | JR Chuo Line "Tachikawa" walk 19 minutes
Tama Monorail "Shibasaki gymnasium" walk 15 minutes JR中央線「立川」歩19分
多摩都市モノレール「柴崎体育館」歩15分
| Related links 関連リンク | | [Related Sites of this company] 【この会社の関連サイト】 | Person in charge 担当者より | | Rep Fukawa RyuAkira Age: 20 Daigyokai experience: in two years customers in order for you to buy the ideal of your house, Shi heard firmly you to fine request make the utmost effort. Thank you give Hampshire the Watakushi Fukawa because there is confidence in the footwork. 担当者府川 隆晃年齢:20代業界経験:2年お客様に理想のご住宅を購入して頂くために、細かいご要望までしっかりとお聞きし最大限の努力を行います。フットワークには自信がありますので是非わたくし府川をご活用下さるようお願い申し上げます。 | Contact お問い合せ先 | | TEL: 0800-603-0393 [Toll free] mobile phone ・ Also available from PHS
Caller ID is not notified
Please contact the "saw SUUMO (Sumo)"
If it does not lead, If the real estate company TEL:0800-603-0393【通話料無料】携帯電話・PHSからもご利用いただけます
発信者番号は通知されません
「SUUMO(スーモ)を見た」と問い合わせください
つながらない方、不動産会社の方は
| Time residents 入居時期 | | March 2014 in late schedule 2014年3月下旬予定 | Land of the right form 土地の権利形態 | | Ownership 所有権 | Use district 用途地域 | | One low-rise 1種低層 | Other limitations その他制限事項 | | Regulations have by the Aviation Law, Some city planning road 航空法による規制有、一部都市計画道路 | Overview and notices その他概要・特記事項 | | Contact: Fukawa RyuAkira, Building confirmation number: 13UDI3T Ken 01888 13UDI3T Ken 01889 担当者:府川 隆晃、建築確認番号:13UDI3T建01888 13UDI3T建01889 | Company profile 会社概要 | | <Mediation> Governor of Tokyo (3) No. 082486 (Corporation) Tokyo Metropolitan Government Building Lots and Buildings Transaction Business Association (Corporation) metropolitan area real estate Fair Trade Council member THR housing distribution group (Ltd.) JAPAN housing center Tachikawa Yubinbango190-0022 Tokyo Tachikawa Nishikicho 2-6-2 Stella NK building first floor <仲介>東京都知事(3)第082486号(公社)東京都宅地建物取引業協会会員 (公社)首都圏不動産公正取引協議会加盟THR住宅流通グループ(株)JAPANハウジングセンター立川〒190-0022 東京都立川市錦町2-6-2 ステラNKビル1階 |
Local photos, including front road前面道路含む現地写真 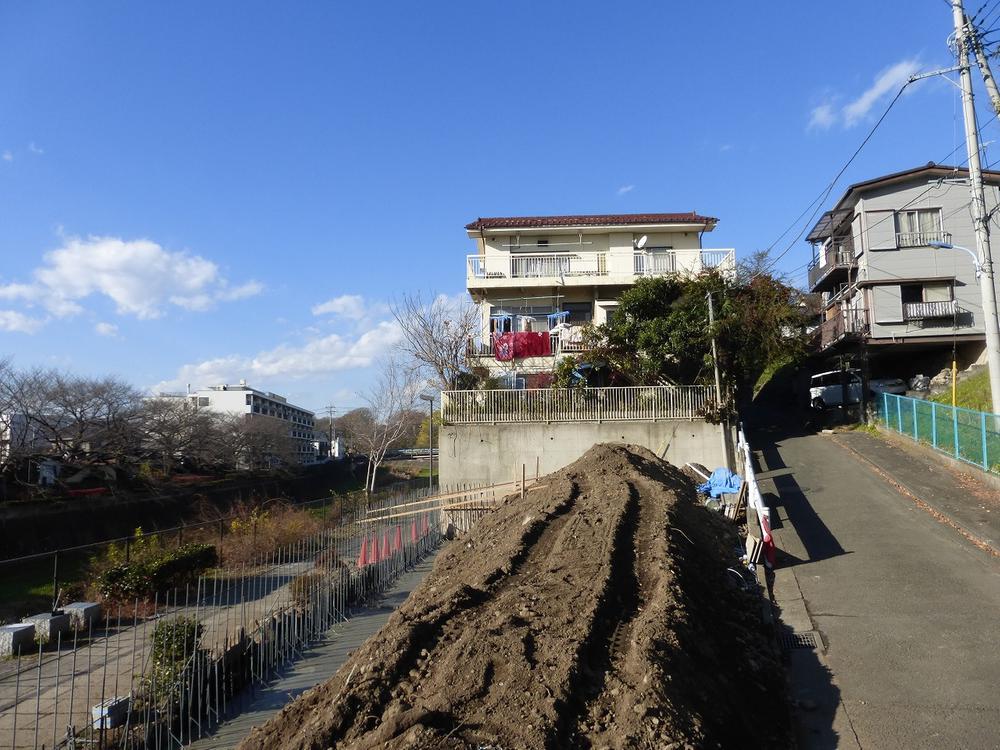 Local (12 May 2013) Shooting
現地(2013年12月)撮影
Local appearance photo現地外観写真 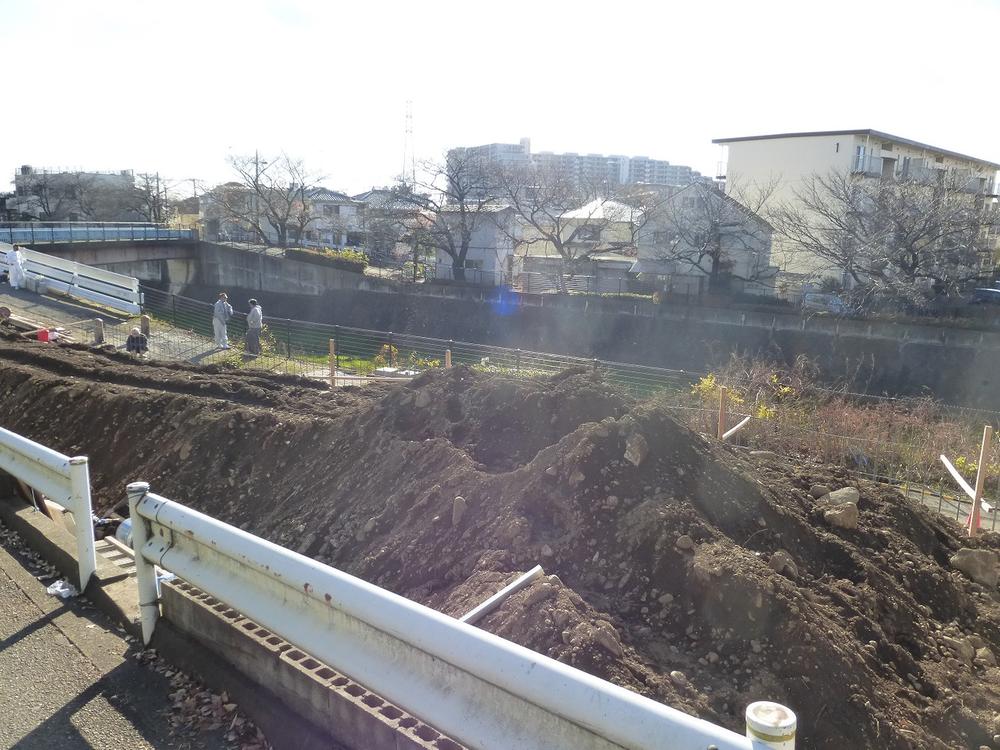 Shooting from the north road
北側道路から撮影
Local photos, including front road前面道路含む現地写真 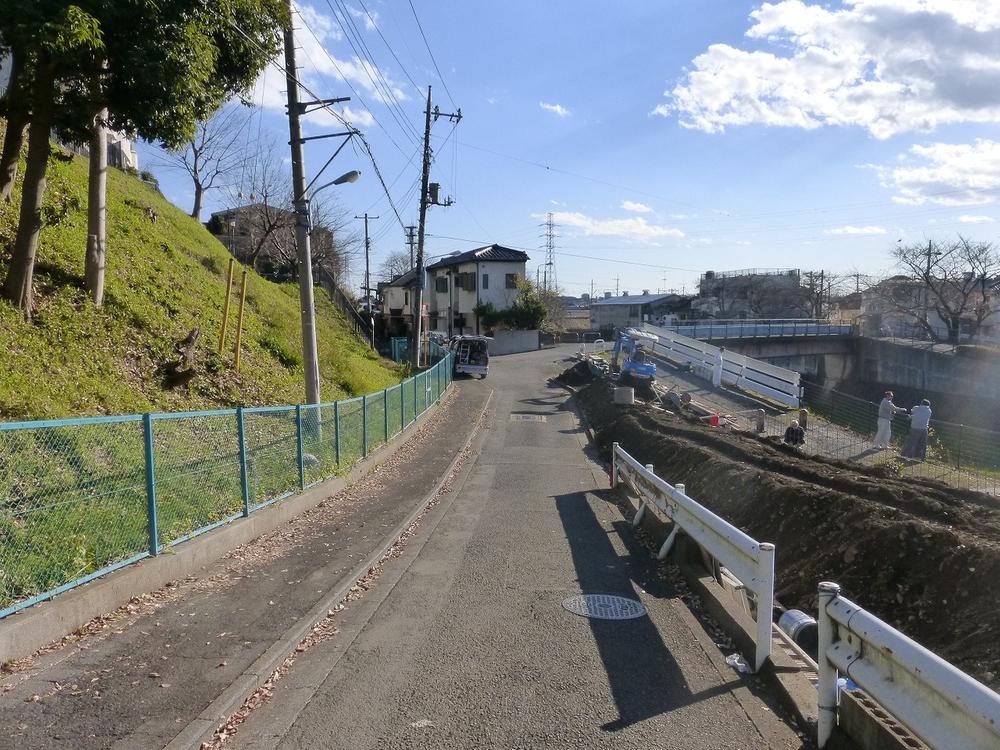 North road
北側道路
Floor plan間取り図 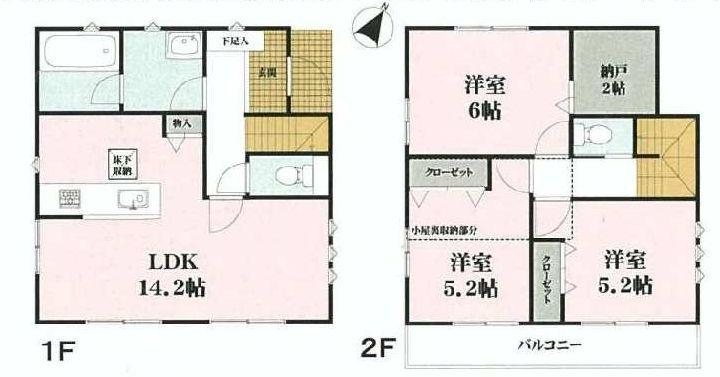 (1 Building), Price 34,800,000 yen, 3LDK, Land area 95.2 sq m , Building area 76.14 sq m
(1号棟)、価格3480万円、3LDK、土地面積95.2m2、建物面積76.14m2
Local photos, including front road前面道路含む現地写真 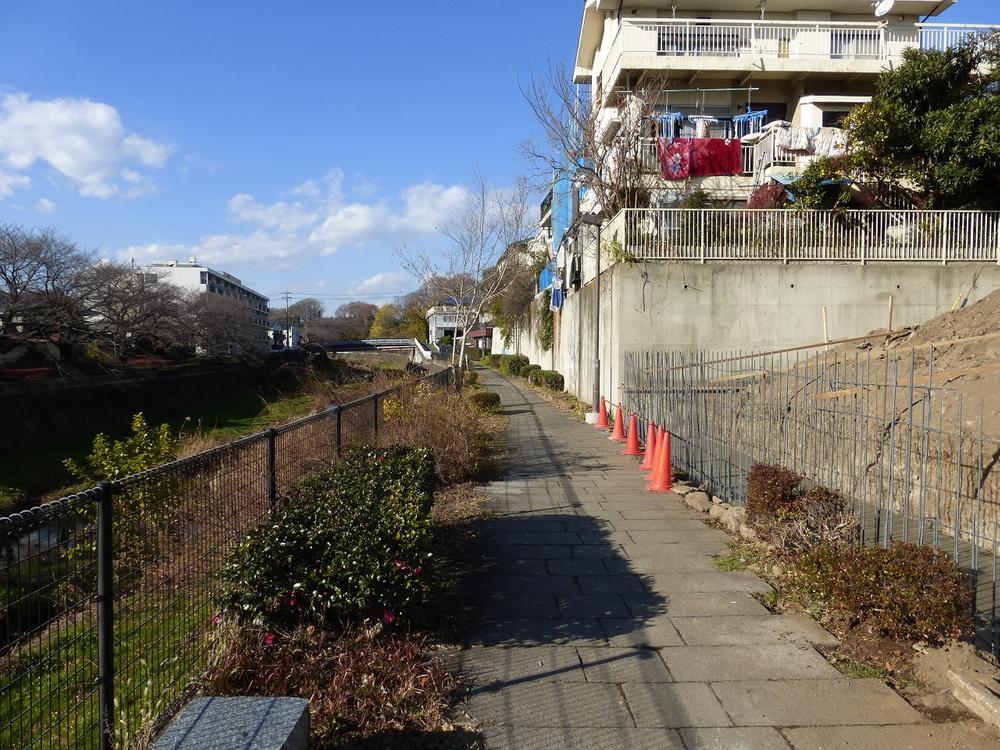 South promenade
南側遊歩道
Other localその他現地 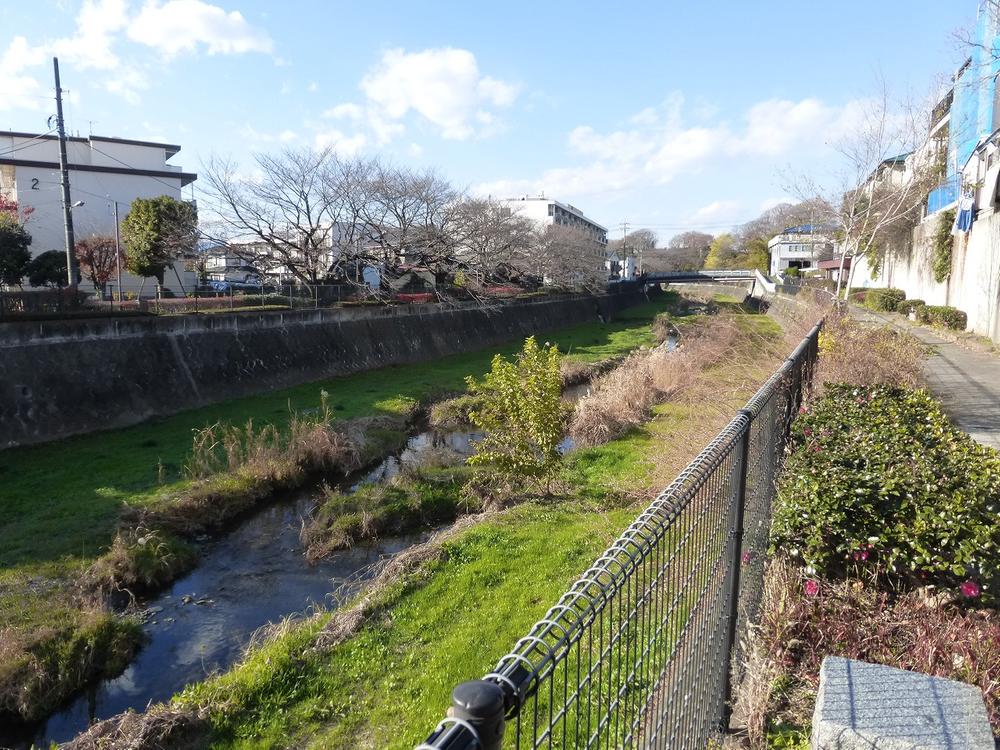 South photo
南側写真
Floor plan間取り図 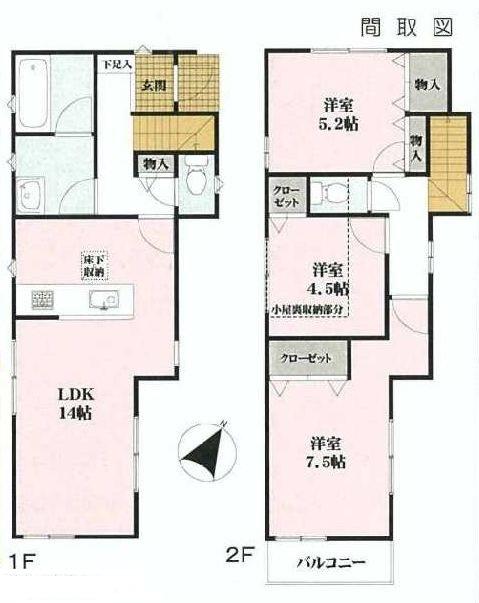 (Building 2), Price 34,800,000 yen, 3LDK, Land area 97.91 sq m , Building area 75.93 sq m
(2号棟)、価格3480万円、3LDK、土地面積97.91m2、建物面積75.93m2
Local photos, including front road前面道路含む現地写真 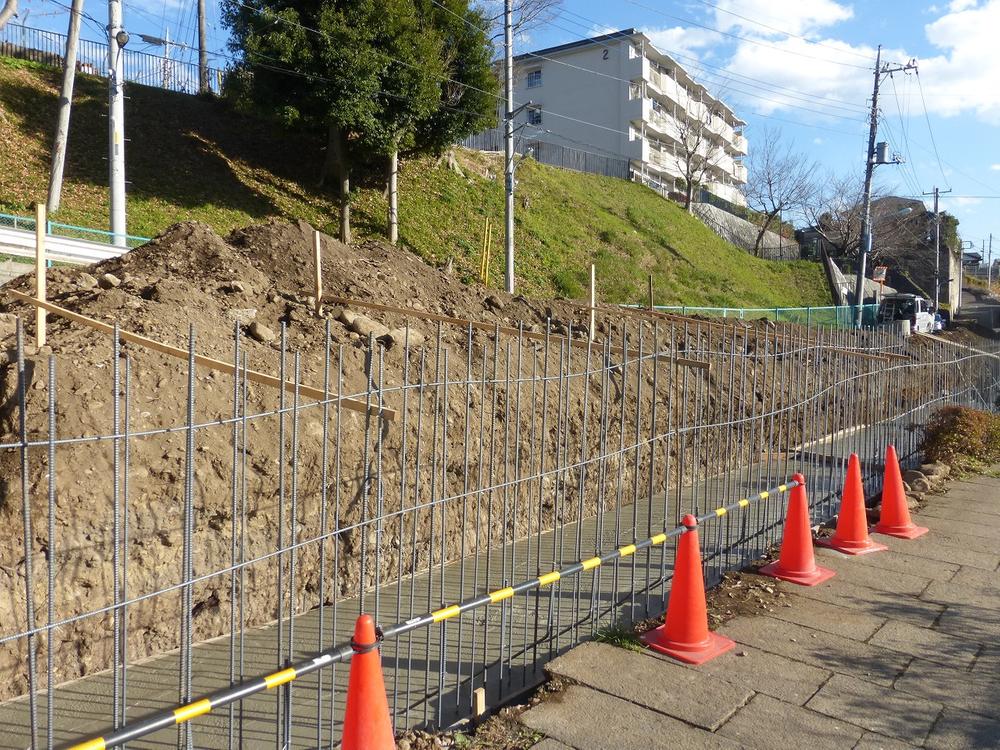 Shooting from the south
南側から撮影
Location
|









