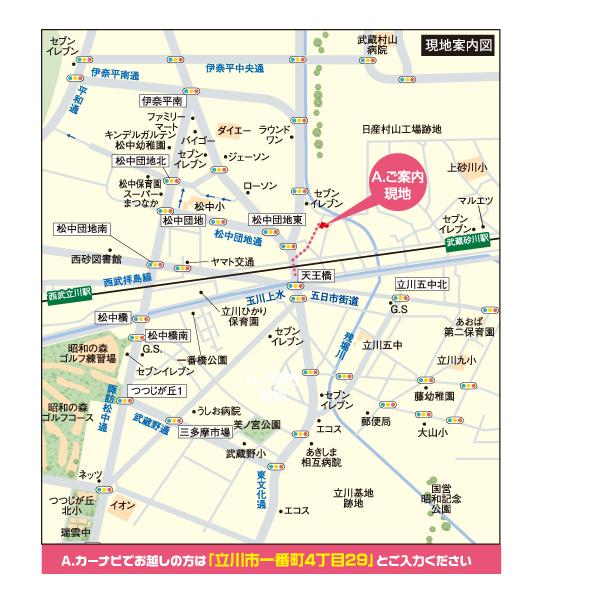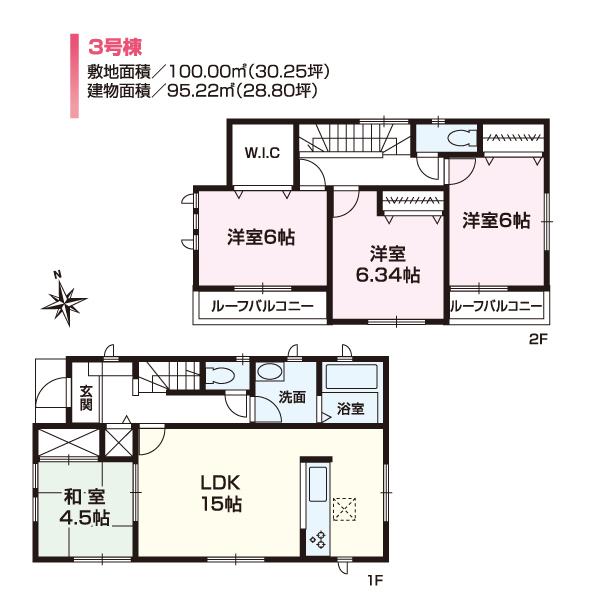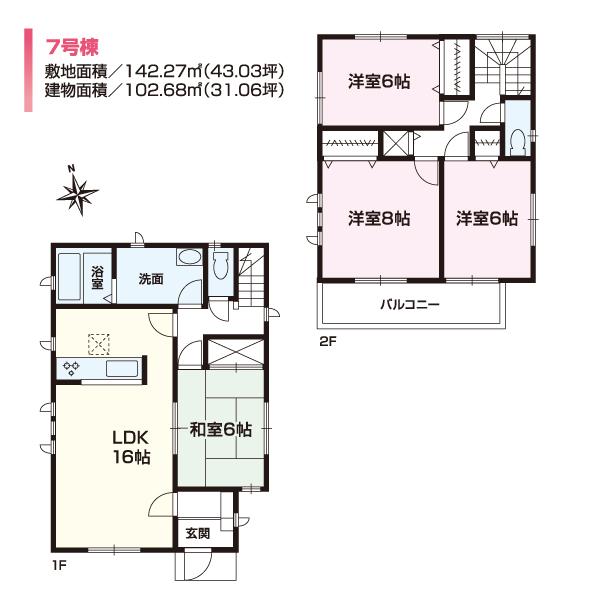|
|
Tokyo Tachikawa
東京都立川市
|
|
Seibu Haijima Line "Musashi Sunagawa" walk 9 minutes
西武拝島線「武蔵砂川」歩9分
|
|
[Local sales meeting held in] You can preview any weekday. Every Saturday and Sunday being held at the time (AM10 ~ O'clock PM17). It corresponds to a flat 35.
【現地販売会開催中】平日でも内覧可能です。毎週土日開催中(AM10時 ~ PM17時)。フラット35にも対応しております。
|
|
Seibu Haijima Line "Musashi Sunagawa" a 9-minute walk to the station! In the floor plan of the base is 4LDK, It will vary each building floor plan, Choice a floor plan of your choice!
西武拝島線『武蔵砂川』駅まで徒歩9分!基本が4LDKの間取りで、各棟間取りが異なりますので、お好みの間取りをチョイス!
|
Features pickup 特徴ピックアップ | | Corresponding to the flat-35S / Parking two Allowed / It is close to golf course / Super close / System kitchen / Bathroom Dryer / Yang per good / All room storage / Flat to the station / A quiet residential area / LDK15 tatami mats or more / Around traffic fewer / Japanese-style room / Shaping land / Washbasin with shower / Face-to-face kitchen / Wide balcony / Toilet 2 places / Bathroom 1 tsubo or more / 2-story / 2 or more sides balcony / South balcony / Double-glazing / Zenshitsuminami direction / Warm water washing toilet seat / Underfloor Storage / The window in the bathroom / TV monitor interphone / Walk-in closet / All room 6 tatami mats or more / Water filter / City gas / Maintained sidewalk / Flat terrain フラット35Sに対応 /駐車2台可 /ゴルフ場が近い /スーパーが近い /システムキッチン /浴室乾燥機 /陽当り良好 /全居室収納 /駅まで平坦 /閑静な住宅地 /LDK15畳以上 /周辺交通量少なめ /和室 /整形地 /シャワー付洗面台 /対面式キッチン /ワイドバルコニー /トイレ2ヶ所 /浴室1坪以上 /2階建 /2面以上バルコニー /南面バルコニー /複層ガラス /全室南向き /温水洗浄便座 /床下収納 /浴室に窓 /TVモニタ付インターホン /ウォークインクロゼット /全居室6畳以上 /浄水器 /都市ガス /整備された歩道 /平坦地 |
Event information イベント情報 | | Local sales meetings (please visitors to direct local) schedule / Every Saturday, Sunday and public holidays time / 10:00 ~ 17:00 Come, Please your visit with your family everyone! 現地販売会(直接現地へご来場ください)日程/毎週土日祝時間/10:00 ~ 17:00是非、ご家族みなさまでご来場ください! |
Property name 物件名 | | Libre ・ Garden Tachikawa ・ Ichibancho 4-chome リーブル・ガーデン立川・一番町4丁目 |
Price 価格 | | 29,800,000 yen ~ 39,800,000 yen 2980万円 ~ 3980万円 |
Floor plan 間取り | | 4LDK ~ 4LDK + S (storeroom) 4LDK ~ 4LDK+S(納戸) |
Units sold 販売戸数 | | 8 units 8戸 |
Total units 総戸数 | | 8 units 8戸 |
Land area 土地面積 | | 100 sq m ~ 142.27 sq m (30.24 tsubo ~ 43.03 tsubo) (measured) 100m2 ~ 142.27m2(30.24坪 ~ 43.03坪)(実測) |
Building area 建物面積 | | 91.91 sq m ~ 105.15 sq m (27.80 tsubo ~ 31.80 tsubo) (measured) 91.91m2 ~ 105.15m2(27.80坪 ~ 31.80坪)(実測) |
Driveway burden-road 私道負担・道路 | | Road width: 5.0m ・ 5.25m, Asphaltic pavement 道路幅:5.0m・5.25m、アスファルト舗装 |
Completion date 完成時期(築年月) | | January 2014 late schedule 2014年1月下旬予定 |
Address 住所 | | Tokyo Tachikawa Ichibancho 4-29 東京都立川市一番町4-29 |
Traffic 交通 | | Seibu Haijima Line "Musashi Sunagawa" walk 9 minutes
Seibu Haijima Line "Seibu Tachikawa" walk 19 minutes 西武拝島線「武蔵砂川」歩9分
西武拝島線「西武立川」歩19分
|
Person in charge 担当者より | | The person in charge Sasaki Masahiro 担当者佐々木 昌浩 |
Contact お問い合せ先 | | (Ltd.) Home land Akishima shop TEL: 0800-600-8254 [Toll free] mobile phone ・ Also available from PHS
Caller ID is not notified
Please contact the "saw SUUMO (Sumo)"
If it does not lead, If the real estate company (株)ホームランド昭島店TEL:0800-600-8254【通話料無料】携帯電話・PHSからもご利用いただけます
発信者番号は通知されません
「SUUMO(スーモ)を見た」と問い合わせください
つながらない方、不動産会社の方は
|
Most price range 最多価格帯 | | 32 million yen (2 units) 3200万円台(2戸) |
Building coverage, floor area ratio 建ぺい率・容積率 | | Kenpei rate: 60%, Volume ratio: 200% 建ペい率:60%、容積率:200% |
Time residents 入居時期 | | February 2014 early schedule 2014年2月上旬予定 |
Land of the right form 土地の権利形態 | | Ownership 所有権 |
Structure and method of construction 構造・工法 | | Wooden 2-story (framing method) 木造2階建(軸組工法) |
Construction 施工 | | One construction Co., Ltd. 一建設株式会社 |
Use district 用途地域 | | Industry 工業 |
Land category 地目 | | field 畑 |
Other limitations その他制限事項 | | Regulations have by the Aviation Law, Agricultural Land Act notification requirements, Quasi-fire zones 航空法による規制有、農地法届出要、準防火地域 |
Overview and notices その他概要・特記事項 | | Contact: Sasaki Masahiro, Building confirmation number: No. 13UDI3T Ken 02099 other 担当者:佐々木 昌浩、建築確認番号:第13UDI3T建02099号他 |
Company profile 会社概要 | | <Marketing alliance (agency)> Governor of Tokyo (5) No. 070326 (Corporation) All Japan Real Estate Association (Corporation) metropolitan area real estate Fair Trade Council member (Ltd.) Home land Akishima store Yubinbango196-0003 Tokyo Akishima Matsubara-cho 1-27-1 <販売提携(代理)>東京都知事(5)第070326号(公社)全日本不動産協会会員 (公社)首都圏不動産公正取引協議会加盟(株)ホームランド昭島店〒196-0003 東京都昭島市松原町1-27-1 |


