New Homes » Kanto » Tokyo » Tachikawa
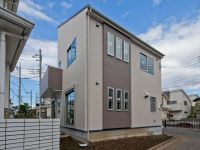 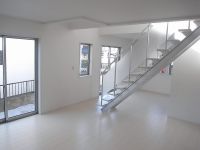
| | Tokyo Tachikawa 東京都立川市 |
| JR Chuo Line "Tachikawa" walk 20 minutes JR中央線「立川」歩20分 |
| To === mind and body, Happy life Vibration Control by Estate Hakuba === seismic control panel ・ Earthquake-resistant housing. 20 years of building warranty, 10 years of ground warranty, 5-year equipment warranty, 24 hours home with assist ===こころとカラダに、うれしい暮らし エステート白馬===制震パネルによる制震・耐震住宅。20年の建物保証、10年の地盤保証、5年の設備保証、24時間ホームアシスト付き |
| Pre-ground survey, Vibration Control ・ Seismic isolation ・ Earthquake resistant, Parking two Allowed, Immediate Available, LDK20 tatami mats or more, Energy-saving water heaters, Super close, It is close to the city, System kitchen, Bathroom Dryer, Yang per good, All room storage, A quiet residential area, Around traffic fewer, Corner lot, Shaping land, Washbasin with shower, Face-to-face kitchen, Barrier-free, Toilet 2 places, Bathroom 1 tsubo or more, 2-story, South balcony, Double-glazing, Otobasu, Warm water washing toilet seat, Underfloor Storage, The window in the bathroom, Atrium, TV monitor interphone, All living room flooring, Dish washing dryer, Walk-in closet, Living stairs, City gas, roof balcony, Flat terrain 地盤調査済、制震・免震・耐震、駐車2台可、即入居可、LDK20畳以上、省エネ給湯器、スーパーが近い、市街地が近い、システムキッチン、浴室乾燥機、陽当り良好、全居室収納、閑静な住宅地、周辺交通量少なめ、角地、整形地、シャワー付洗面台、対面式キッチン、バリアフリー、トイレ2ヶ所、浴室1坪以上、2階建、南面バルコニー、複層ガラス、オートバス、温水洗浄便座、床下収納、浴室に窓、吹抜け、TVモニタ付インターホン、全居室フローリング、食器洗乾燥機、ウォークインクロゼット、リビング階段、都市ガス、ルーフバルコニー、平坦地 |
Features pickup 特徴ピックアップ | | Pre-ground survey / Vibration Control ・ Seismic isolation ・ Earthquake resistant / Parking two Allowed / Immediate Available / LDK20 tatami mats or more / Energy-saving water heaters / Super close / It is close to the city / System kitchen / Bathroom Dryer / Yang per good / All room storage / A quiet residential area / Around traffic fewer / Corner lot / Shaping land / Washbasin with shower / Face-to-face kitchen / Barrier-free / Toilet 2 places / Bathroom 1 tsubo or more / 2-story / South balcony / Double-glazing / Otobasu / Warm water washing toilet seat / Underfloor Storage / The window in the bathroom / Atrium / TV monitor interphone / All living room flooring / Dish washing dryer / Walk-in closet / Living stairs / City gas / roof balcony / Flat terrain 地盤調査済 /制震・免震・耐震 /駐車2台可 /即入居可 /LDK20畳以上 /省エネ給湯器 /スーパーが近い /市街地が近い /システムキッチン /浴室乾燥機 /陽当り良好 /全居室収納 /閑静な住宅地 /周辺交通量少なめ /角地 /整形地 /シャワー付洗面台 /対面式キッチン /バリアフリー /トイレ2ヶ所 /浴室1坪以上 /2階建 /南面バルコニー /複層ガラス /オートバス /温水洗浄便座 /床下収納 /浴室に窓 /吹抜け /TVモニタ付インターホン /全居室フローリング /食器洗乾燥機 /ウォークインクロゼット /リビング階段 /都市ガス /ルーフバルコニー /平坦地 | Price 価格 | | 48,800,000 yen 4880万円 | Floor plan 間取り | | 3LDK 3LDK | Units sold 販売戸数 | | 1 units 1戸 | Total units 総戸数 | | 1 units 1戸 | Land area 土地面積 | | 115.4 sq m (measured) 115.4m2(実測) | Building area 建物面積 | | 91.32 sq m (measured) 91.32m2(実測) | Driveway burden-road 私道負担・道路 | | Share interests 990 sq m × (65 / 990), East 5m width, North 5m width, West 5m width 共有持分990m2×(65/990)、東5m幅、北5m幅、西5m幅 | Completion date 完成時期(築年月) | | November 2013 2013年11月 | Address 住所 | | Tokyo Tachikawa robe-cho, 2 東京都立川市羽衣町2 | Traffic 交通 | | JR Chuo Line "Tachikawa" walk 20 minutes
JR Nambu Line "Nishi Kunitachi" walk 8 minutes
JR Chuo Line "National" walk 22 minutes JR中央線「立川」歩20分
JR南武線「西国立」歩8分
JR中央線「国立」歩22分
| Related links 関連リンク | | [Related Sites of this company] 【この会社の関連サイト】 | Person in charge 担当者より | | Person in charge of real-estate and building FP Oba Yasumichi Age: 40 Daigyokai Experience: 16 years living a real estate purchase project to create a foundation, Help from a financial planner's point of view. Asset building, finance, Risk management, etc. Please let me total support. 担当者宅建FP大庭 泰道年齢:40代業界経験:16年生活の基盤をつくる不動産購入プロジェクトを、ファイナンシャルプランナーの視点からお手伝いします。資産形成、ファイナンス、リスクマネジメント等トータルサポートさせて頂きます。 | Contact お問い合せ先 | | TEL: 0120-846898 [Toll free] Please contact the "saw SUUMO (Sumo)" TEL:0120-846898【通話料無料】「SUUMO(スーモ)を見た」と問い合わせください | Building coverage, floor area ratio 建ぺい率・容積率 | | 40% ・ 80% 40%・80% | Time residents 入居時期 | | Immediate available 即入居可 | Land of the right form 土地の権利形態 | | Ownership 所有権 | Structure and method of construction 構造・工法 | | Wooden 2-story (framing method) 木造2階建(軸組工法) | Use district 用途地域 | | One low-rise 1種低層 | Overview and notices その他概要・特記事項 | | Contact: Oba Yasumichi, Facilities: Public Water Supply, This sewage, City gas, Parking: car space 担当者:大庭 泰道、設備:公営水道、本下水、都市ガス、駐車場:カースペース | Company profile 会社概要 | | <Mediation> Minister of Land, Infrastructure and Transport (4) No. 005817 (Corporation) All Japan Real Estate Association (Corporation) metropolitan area real estate Fair Trade Council member (Ltd.) Estate Hakuba Kokubunji store Yubinbango185-0012 Tokyo Kokubunji Honcho 4-19-10 Big Glad Kokubunji second floor <仲介>国土交通大臣(4)第005817号(公社)全日本不動産協会会員 (公社)首都圏不動産公正取引協議会加盟(株)エステート白馬国分寺店〒185-0012 東京都国分寺市本町4-19-10 ビッググラッド国分寺2階 |
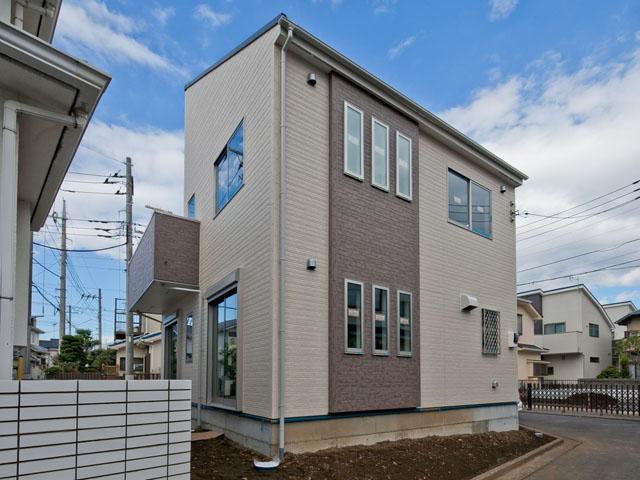 Local appearance photo
現地外観写真
Livingリビング 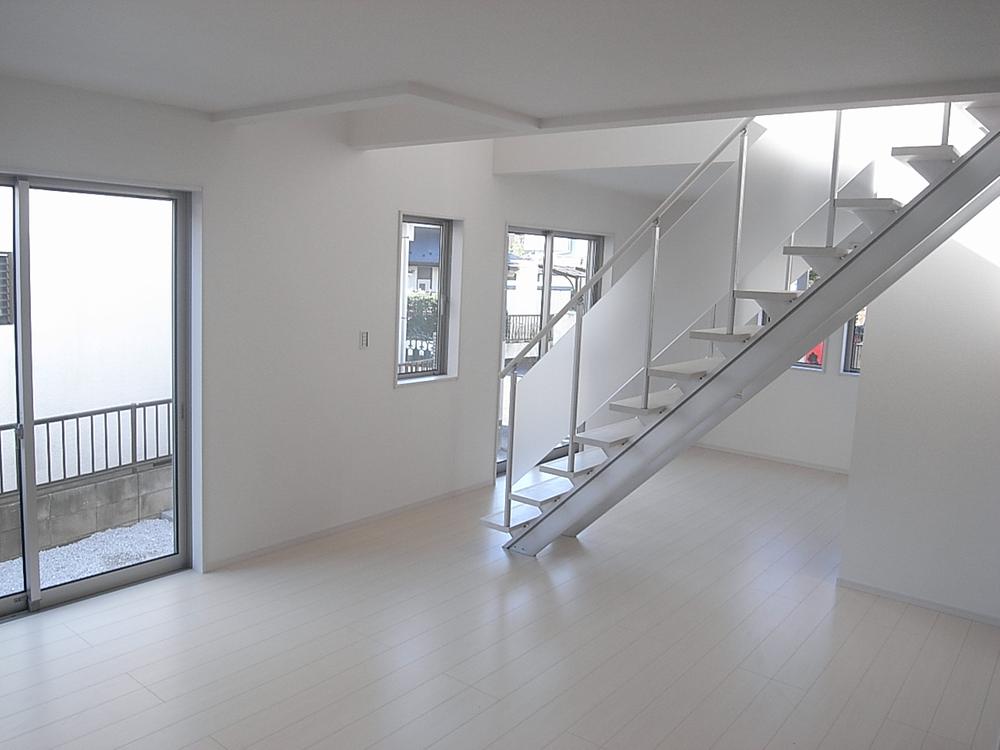 A living room with a skeleton stairs
スケルトン階段のあるリビングルーム
Floor plan間取り図 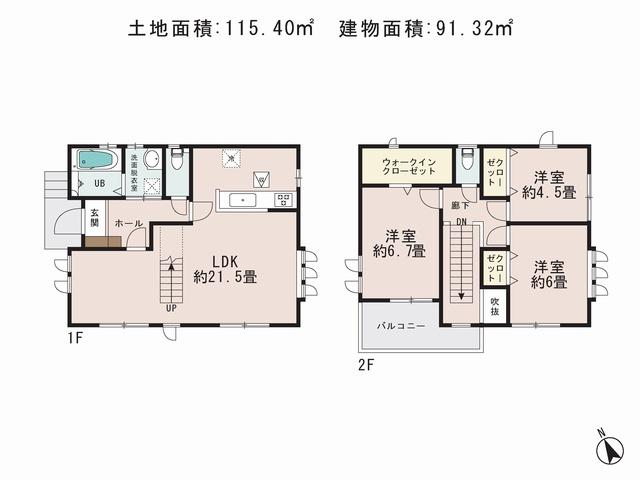 48,800,000 yen, 3LDK, Land area 115.4 sq m , Building area 91.32 sq m
4880万円、3LDK、土地面積115.4m2、建物面積91.32m2
Local appearance photo現地外観写真 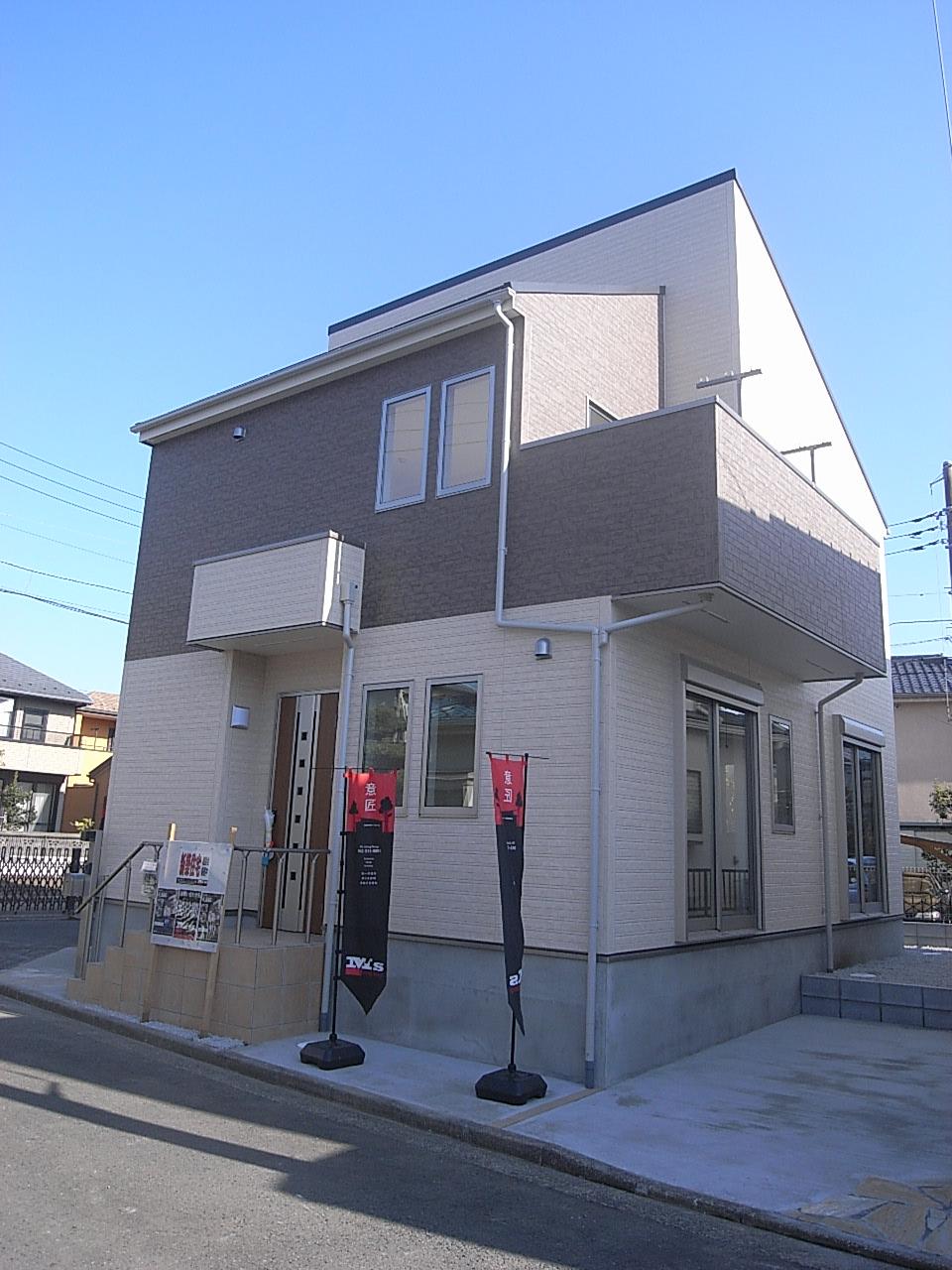 Chic look
シックな外観
Livingリビング 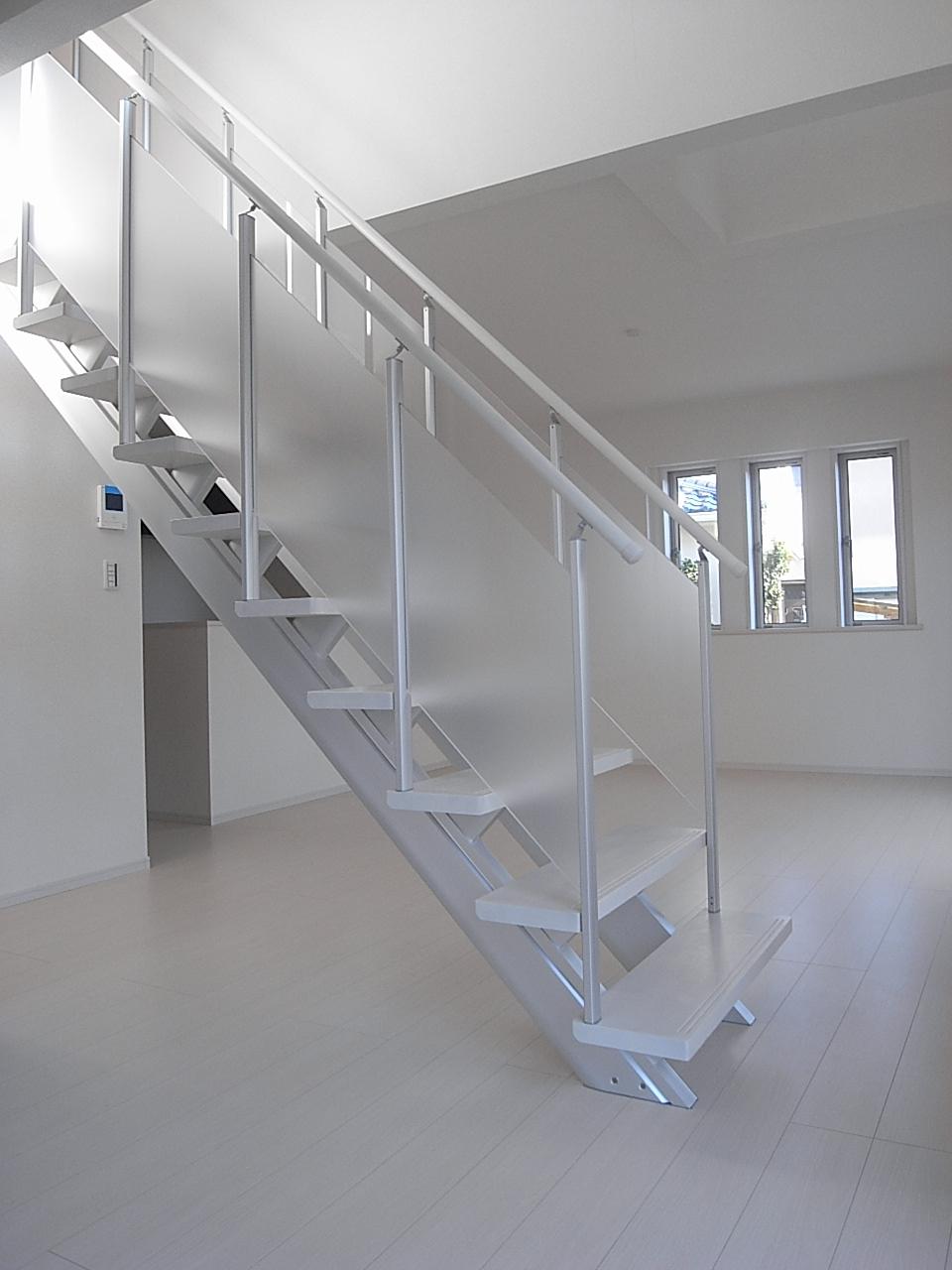 White color of the interior with a clean
清潔感のある白い色調の内装
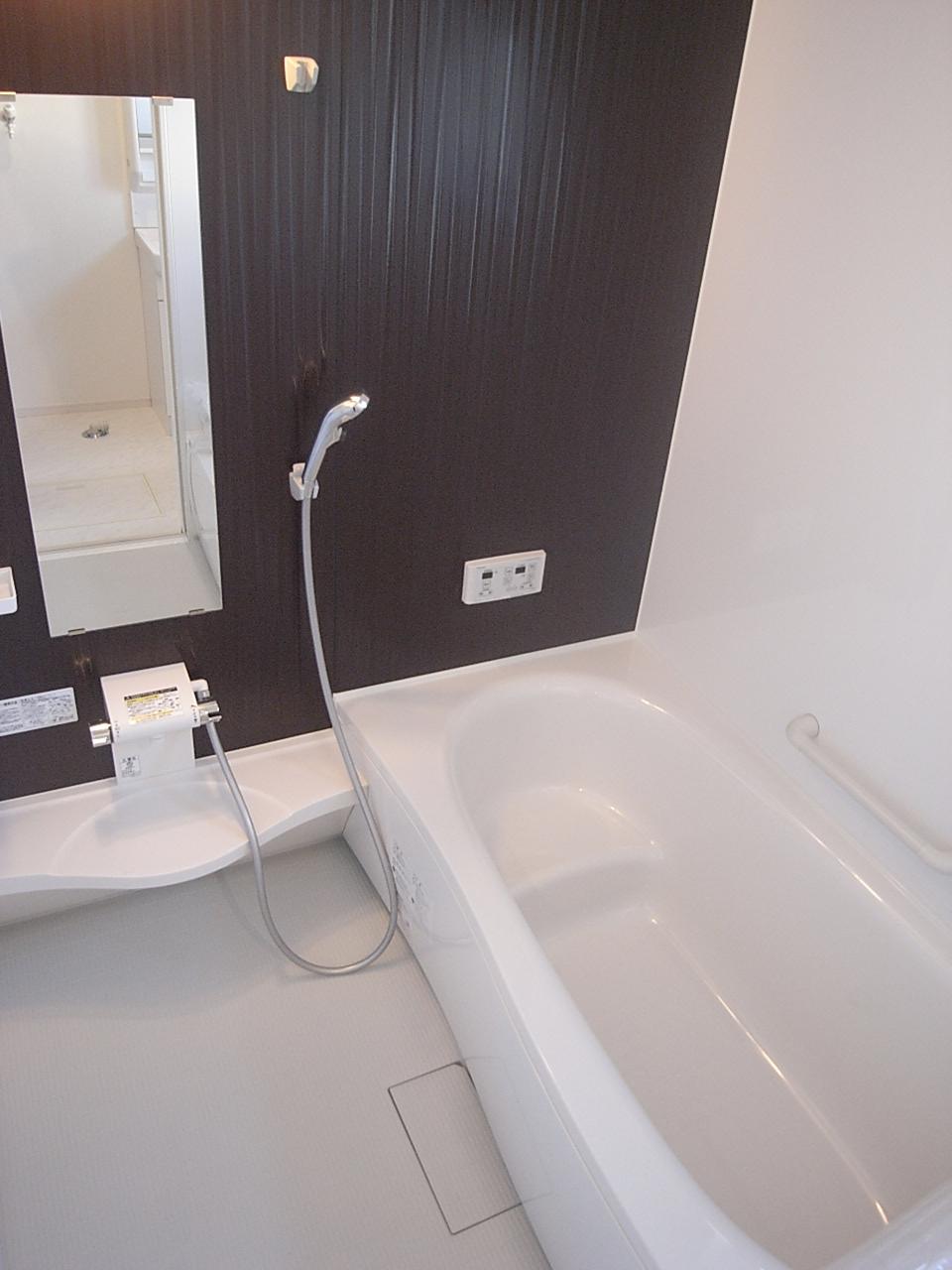 Bathroom
浴室
Kitchenキッチン 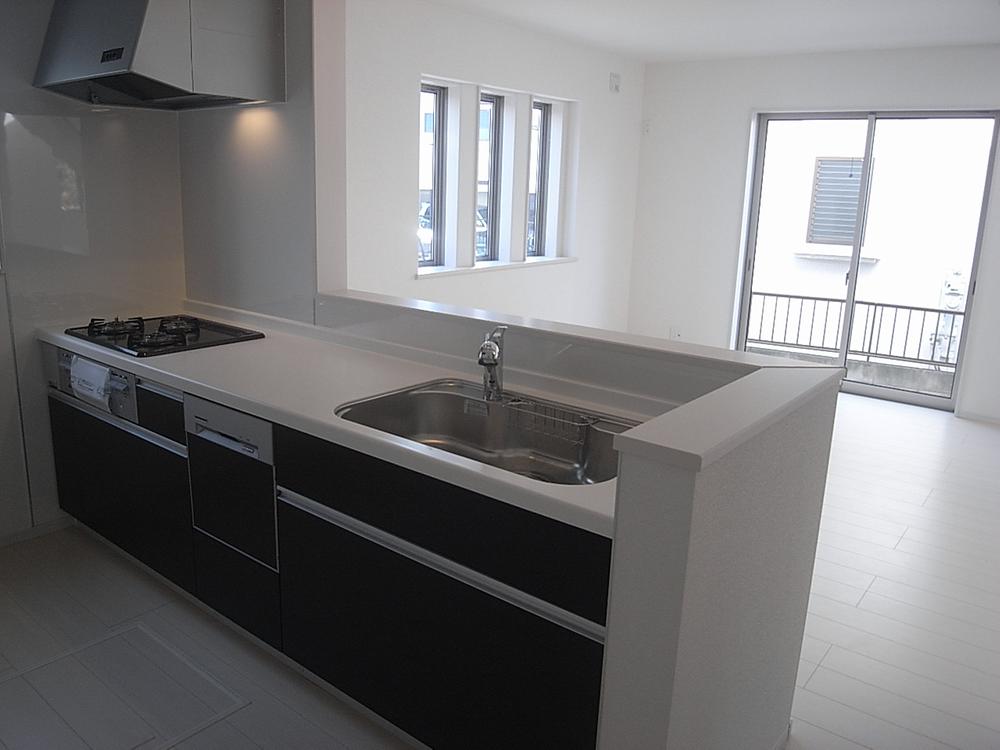 Overlooking the dining space from the counter kitchen
カウンターキッチンからダイニングスペースを臨む
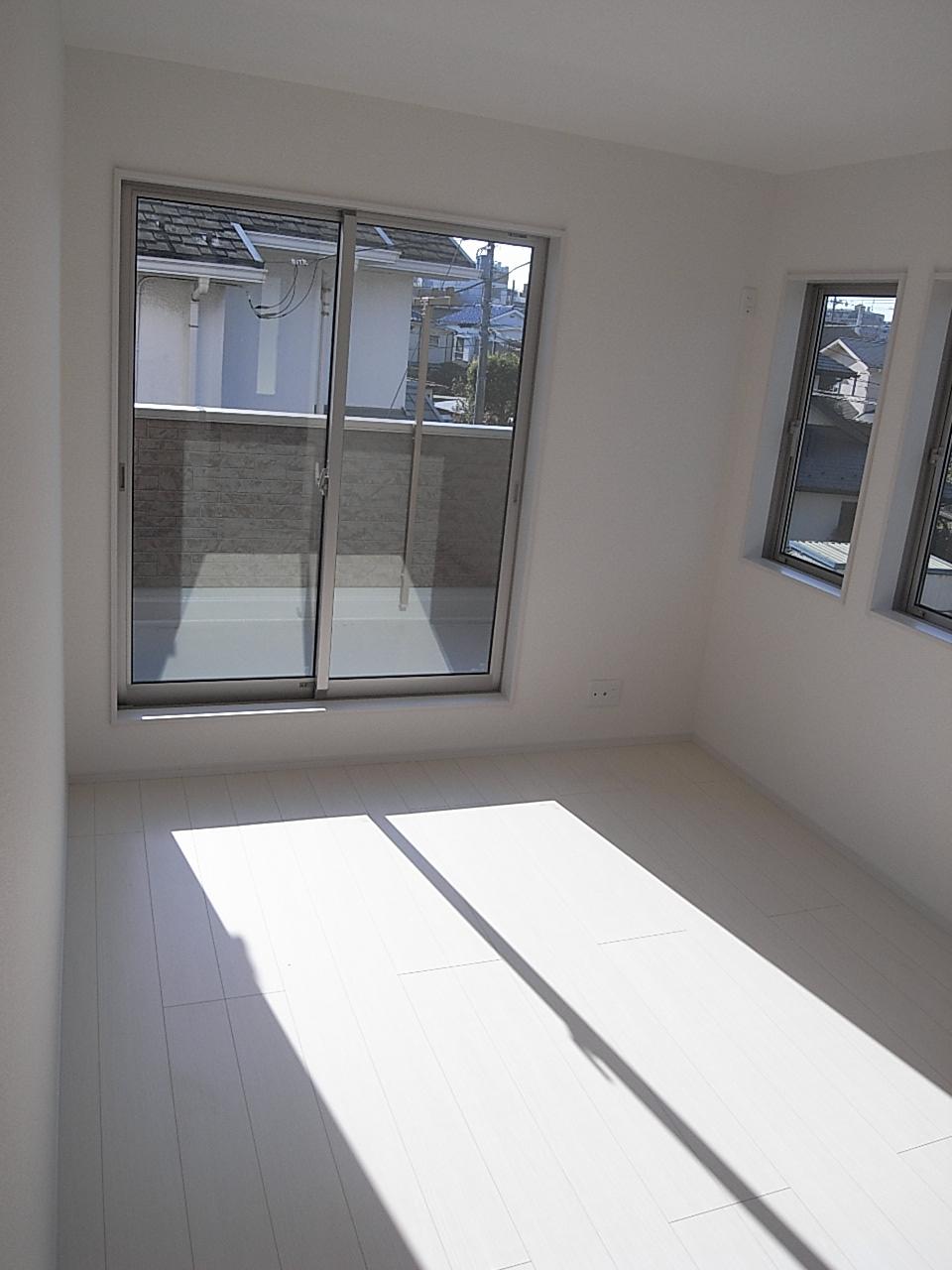 Non-living room
リビング以外の居室
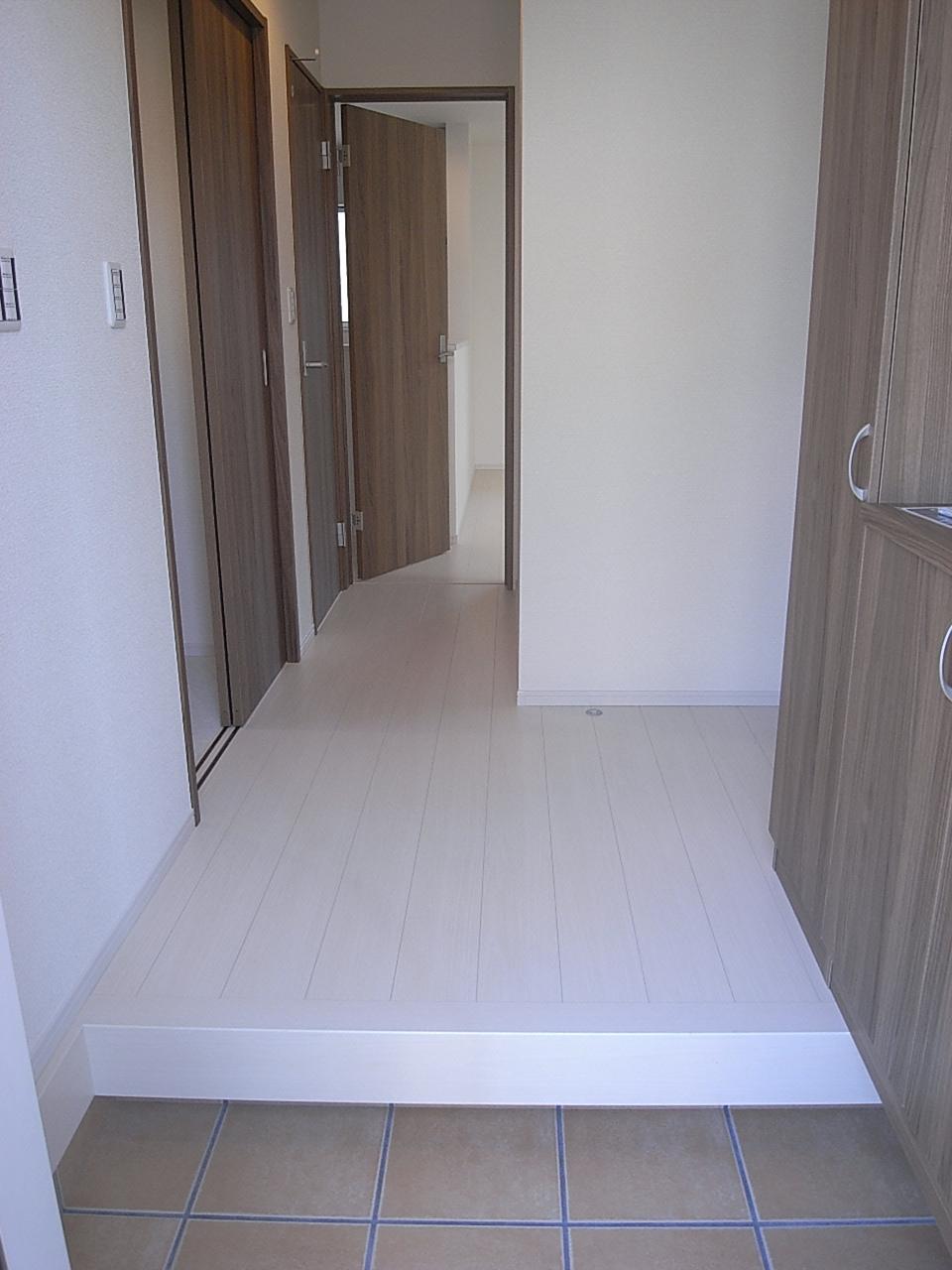 Entrance
玄関
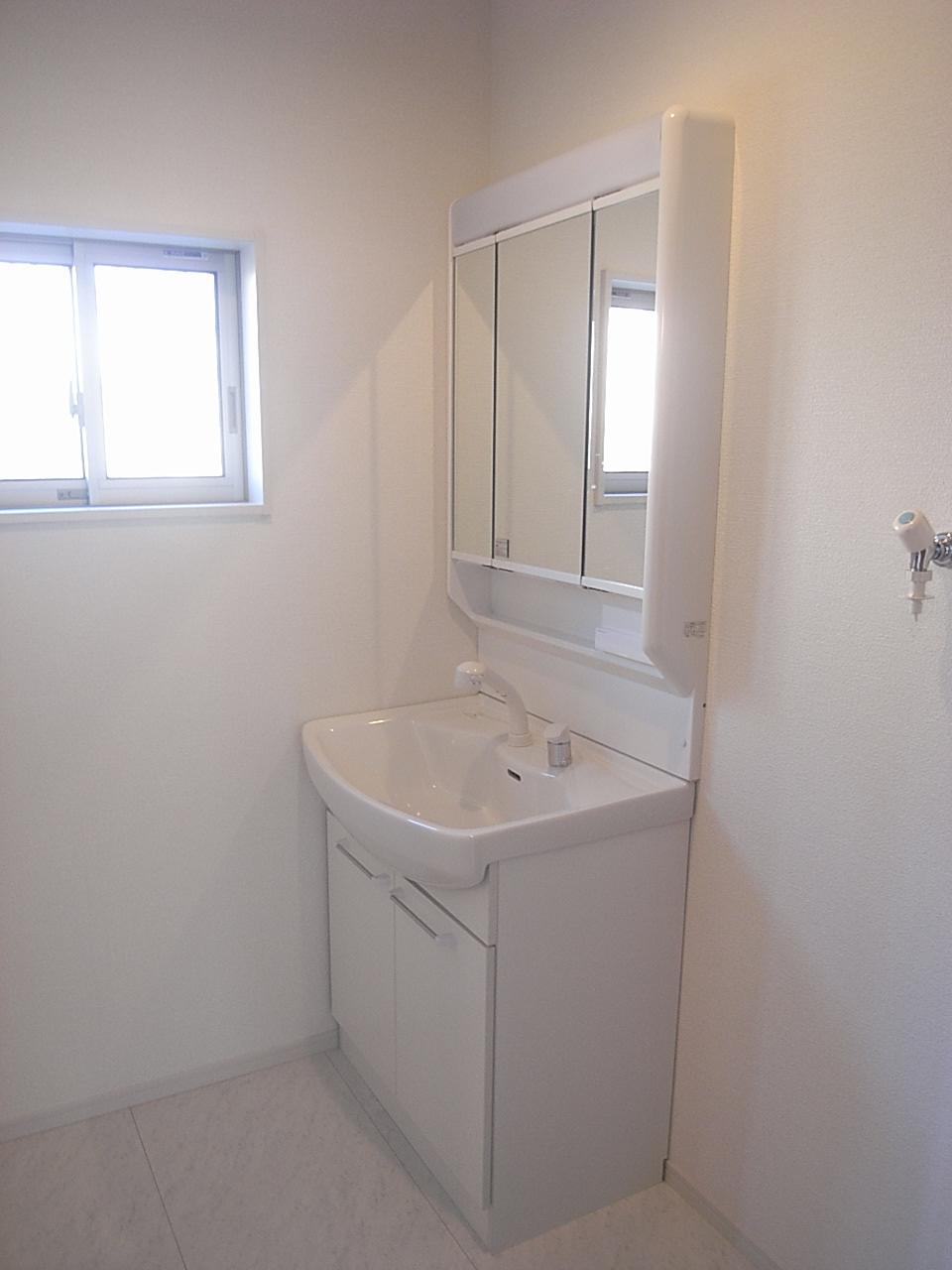 Wash basin, toilet
洗面台・洗面所
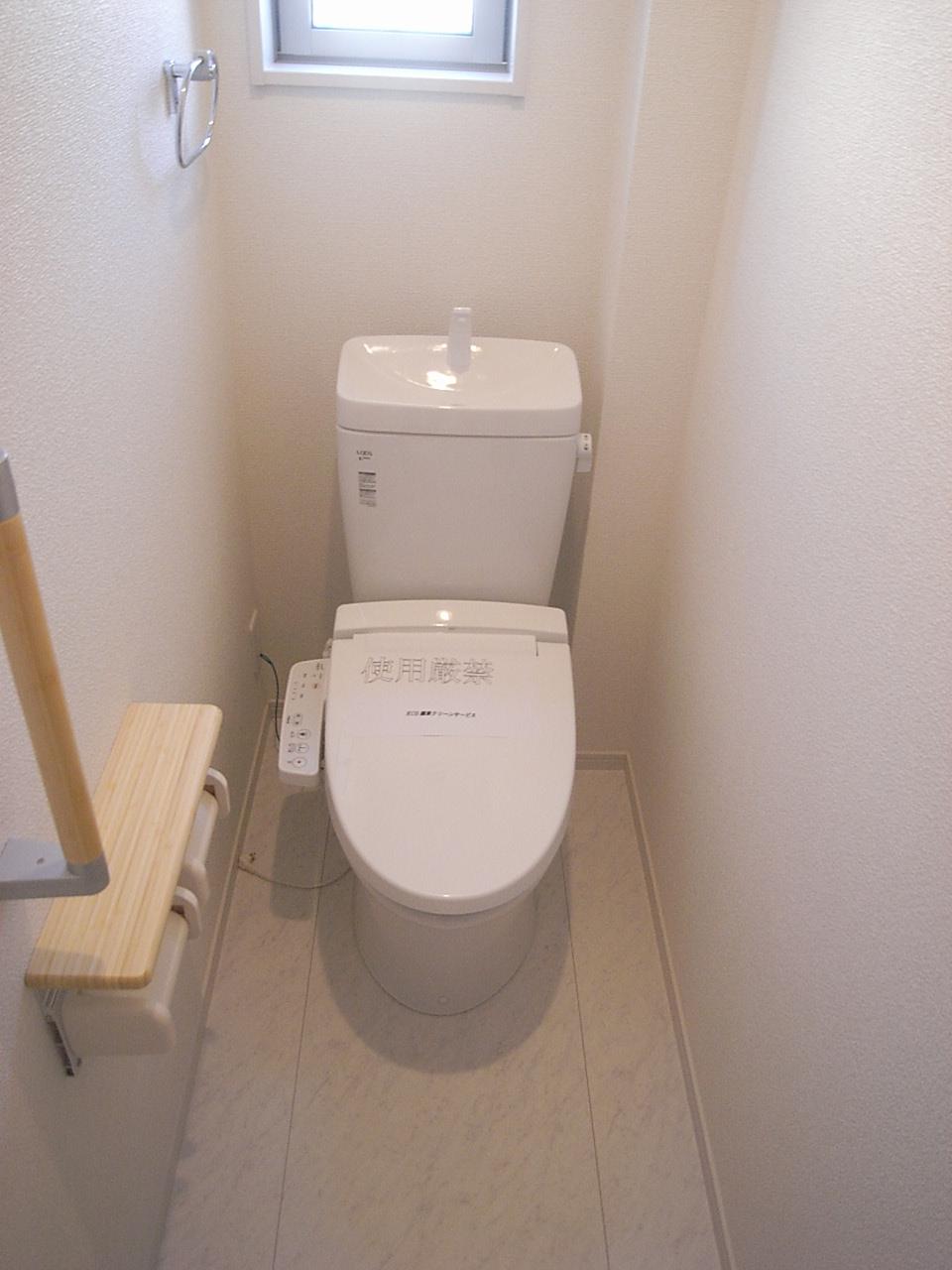 Toilet
トイレ
Junior high school中学校 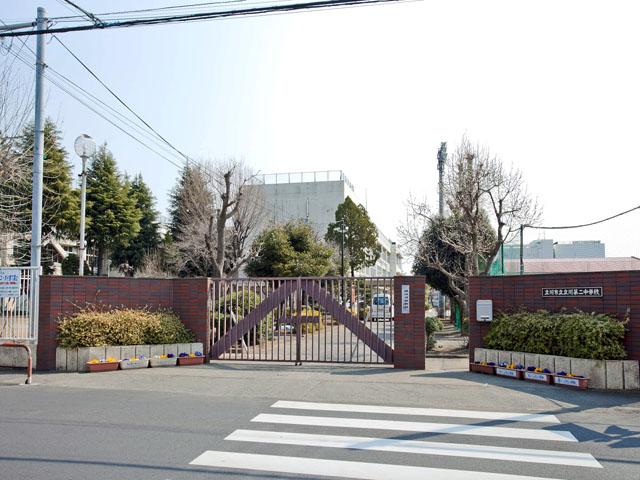 1039m to Tachikawa Municipal Tachikawa second junior high school
立川市立立川第二中学校まで1039m
Compartment figure区画図 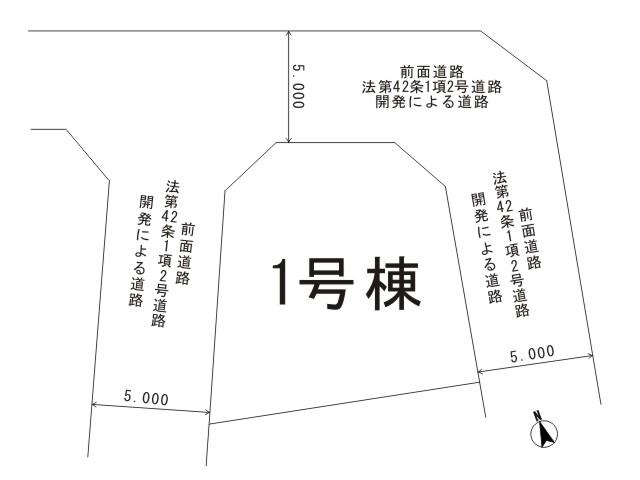 48,800,000 yen, 3LDK, Land area 115.4 sq m , Building area 91.32 sq m
4880万円、3LDK、土地面積115.4m2、建物面積91.32m2
Other localその他現地 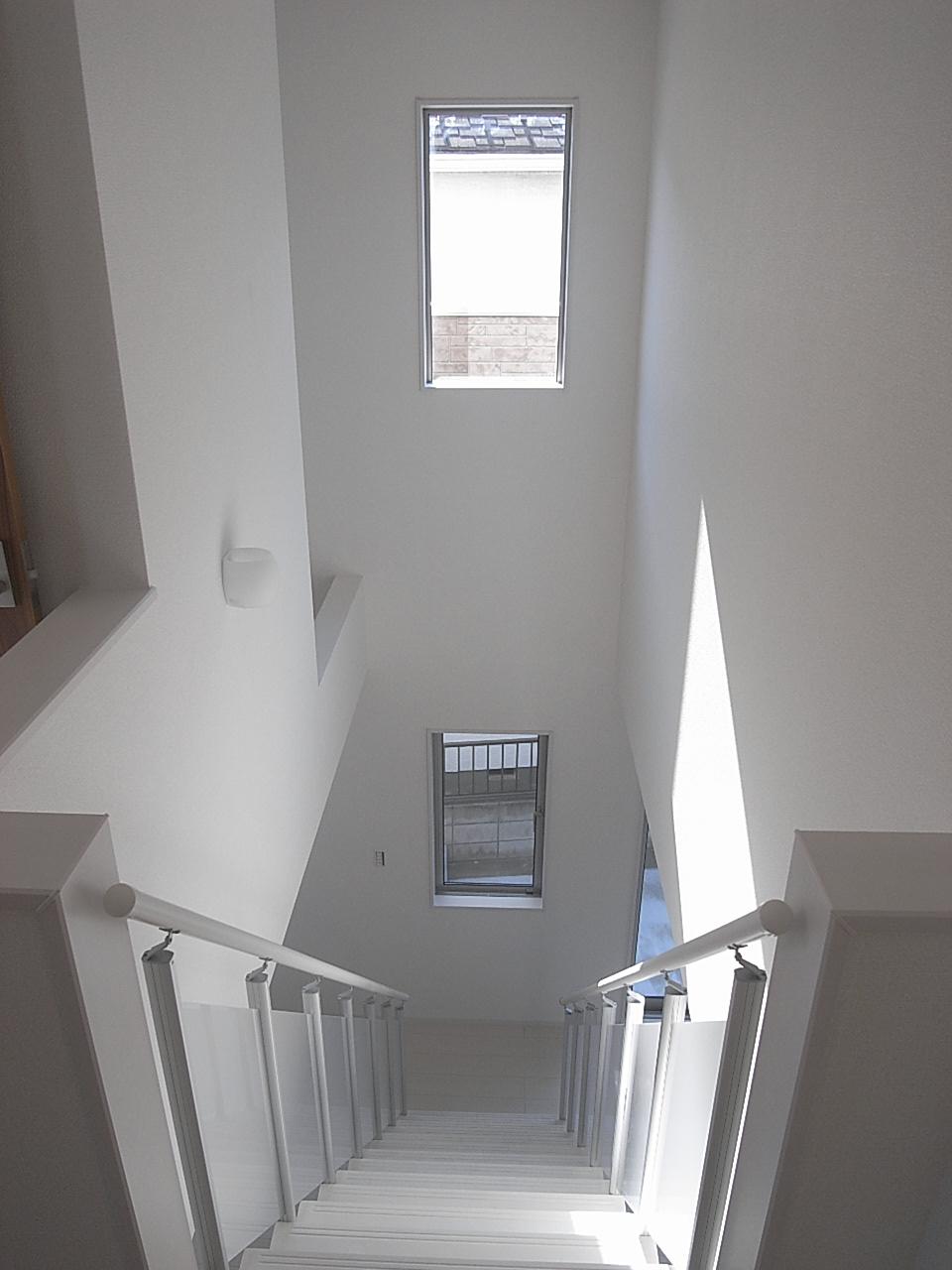 Stairs top blow, Light plugs into the window of the front.
階段上部は吹抜け、正面の窓から光が差し込みます。
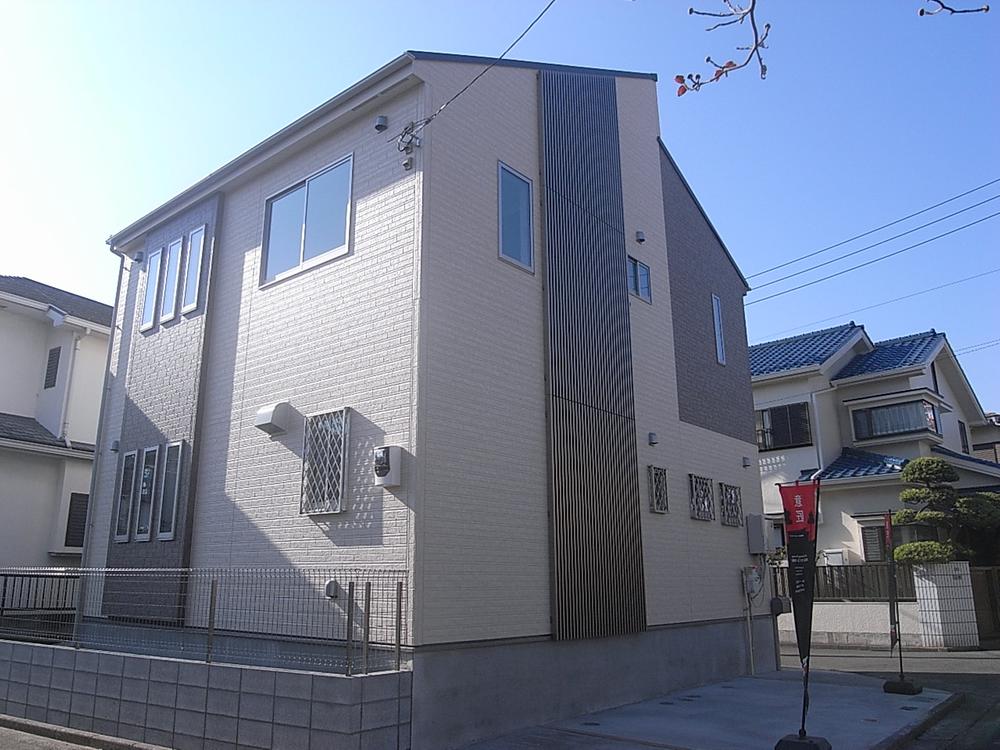 Local appearance photo
現地外観写真
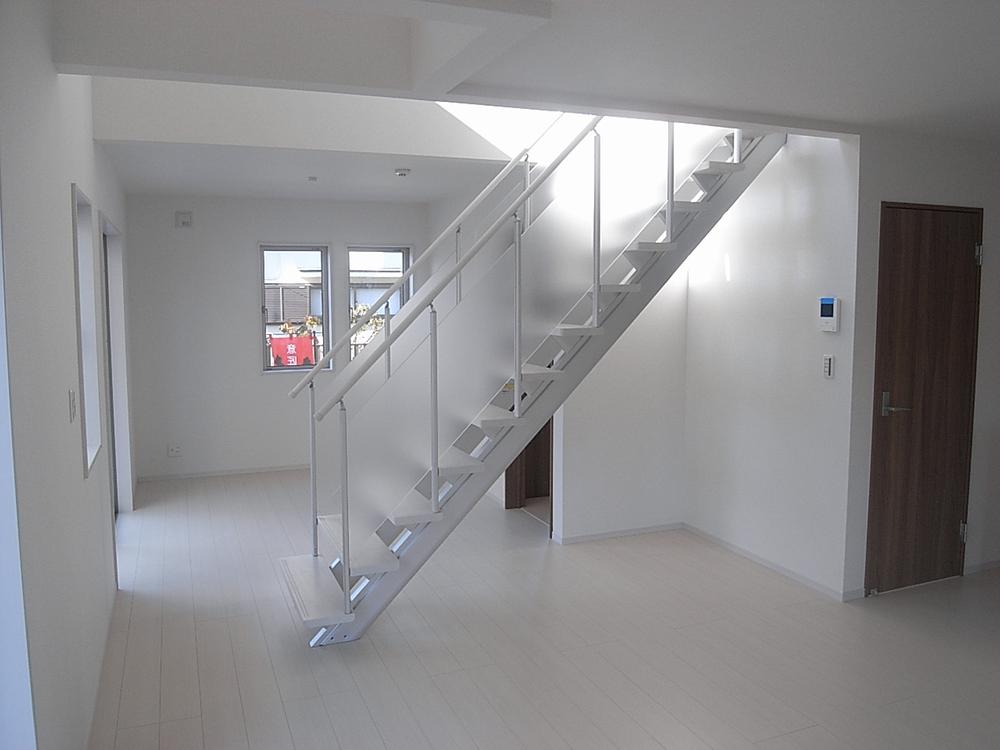 Living
リビング
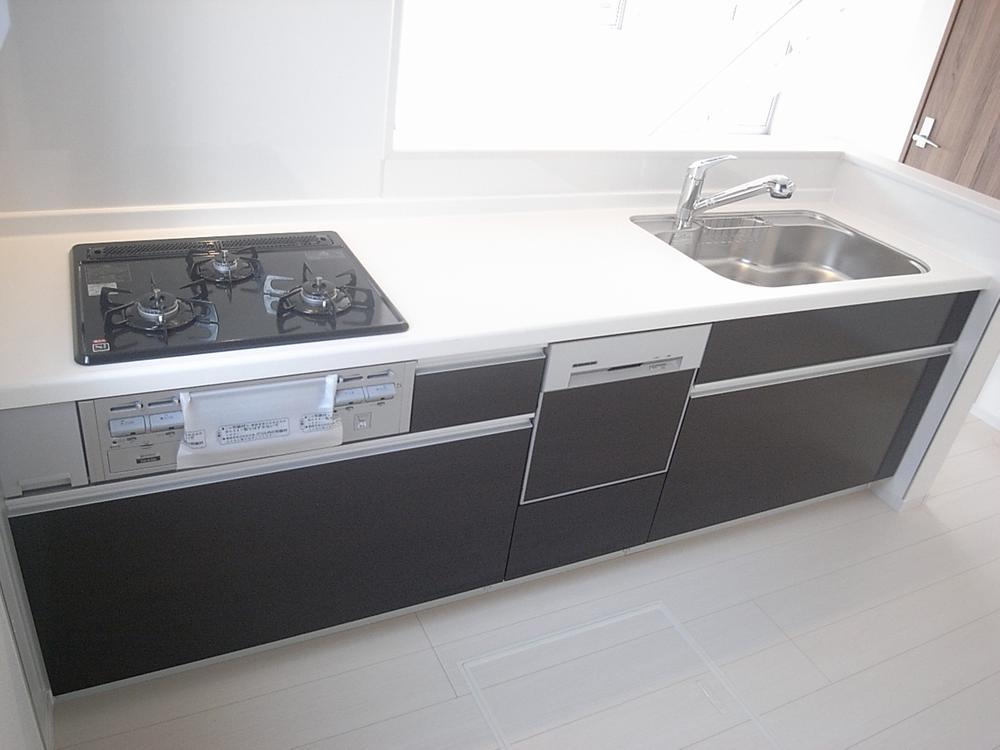 Kitchen
キッチン
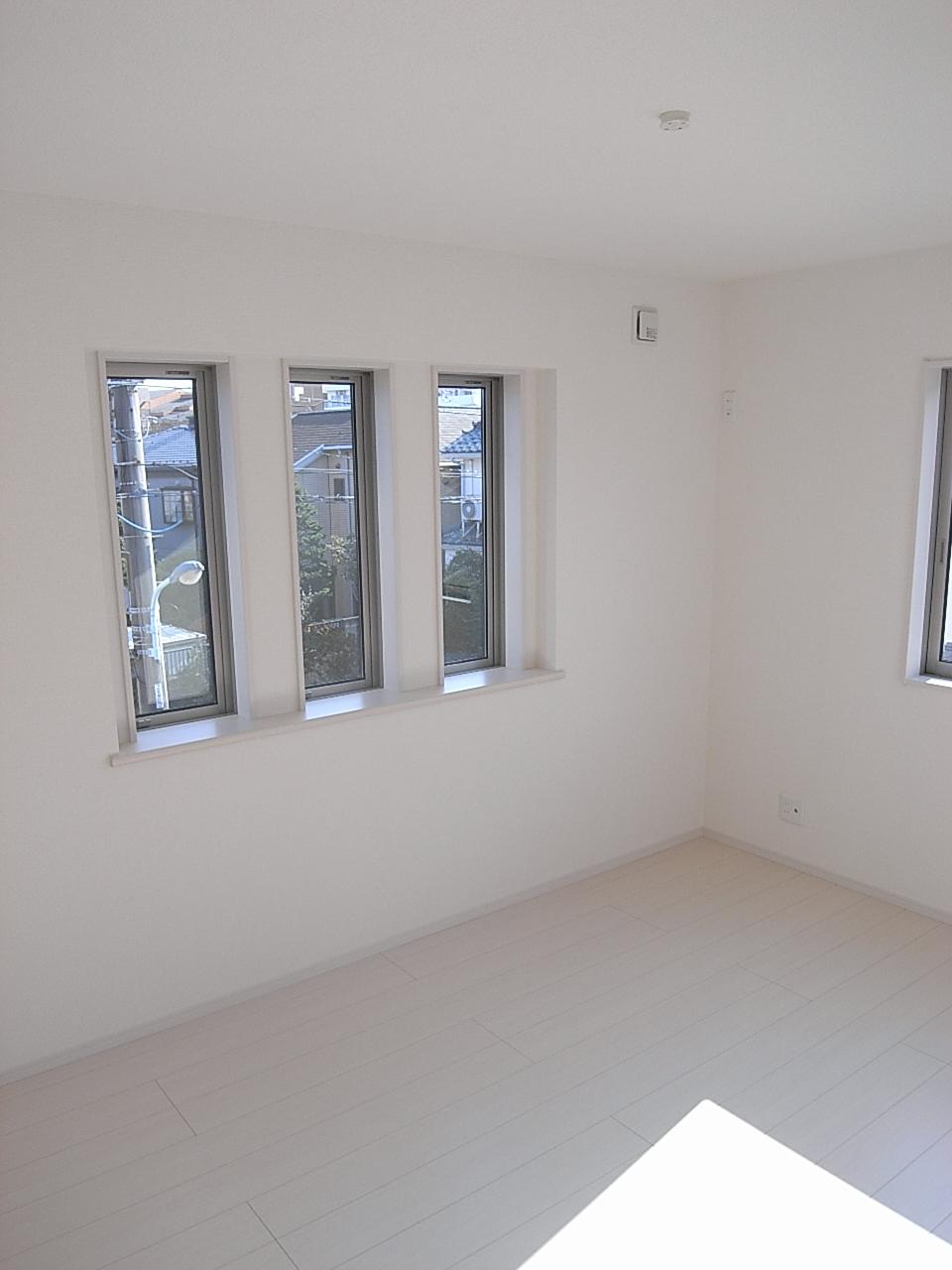 Non-living room
リビング以外の居室
Primary school小学校 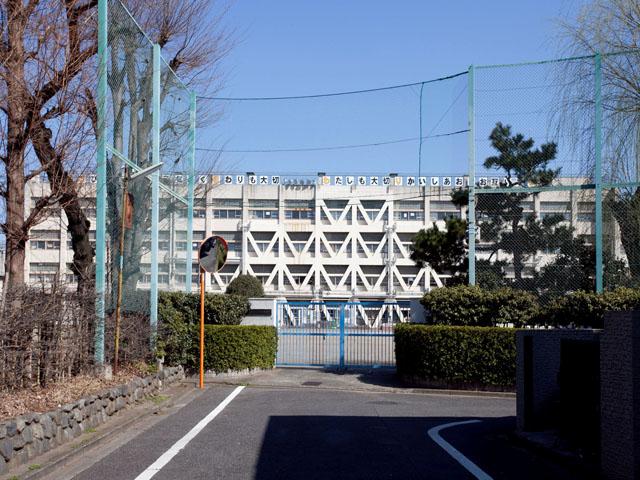 371m to Tachikawa Municipal sixth elementary school
立川市立第六小学校まで371m
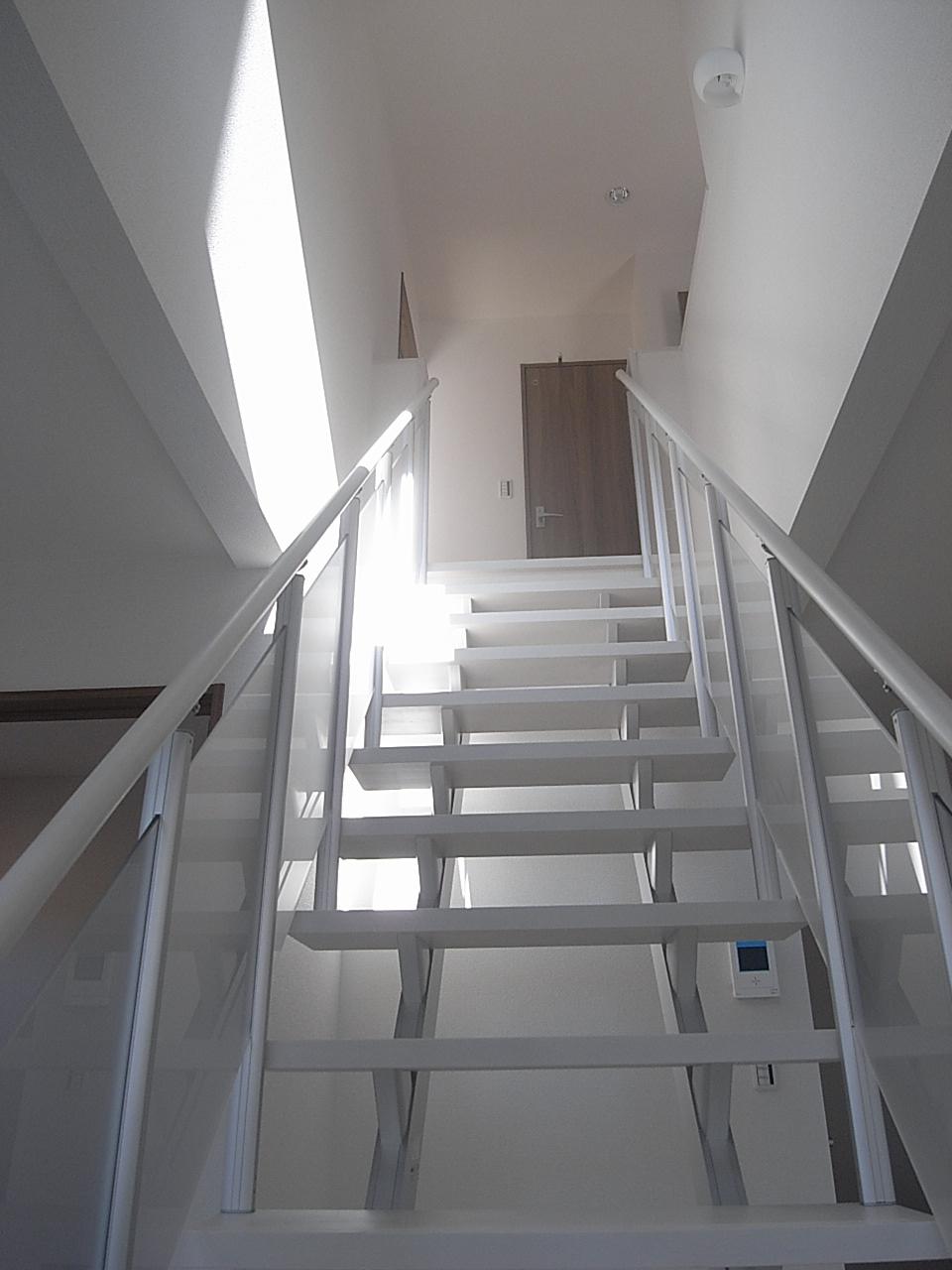 Other local
その他現地
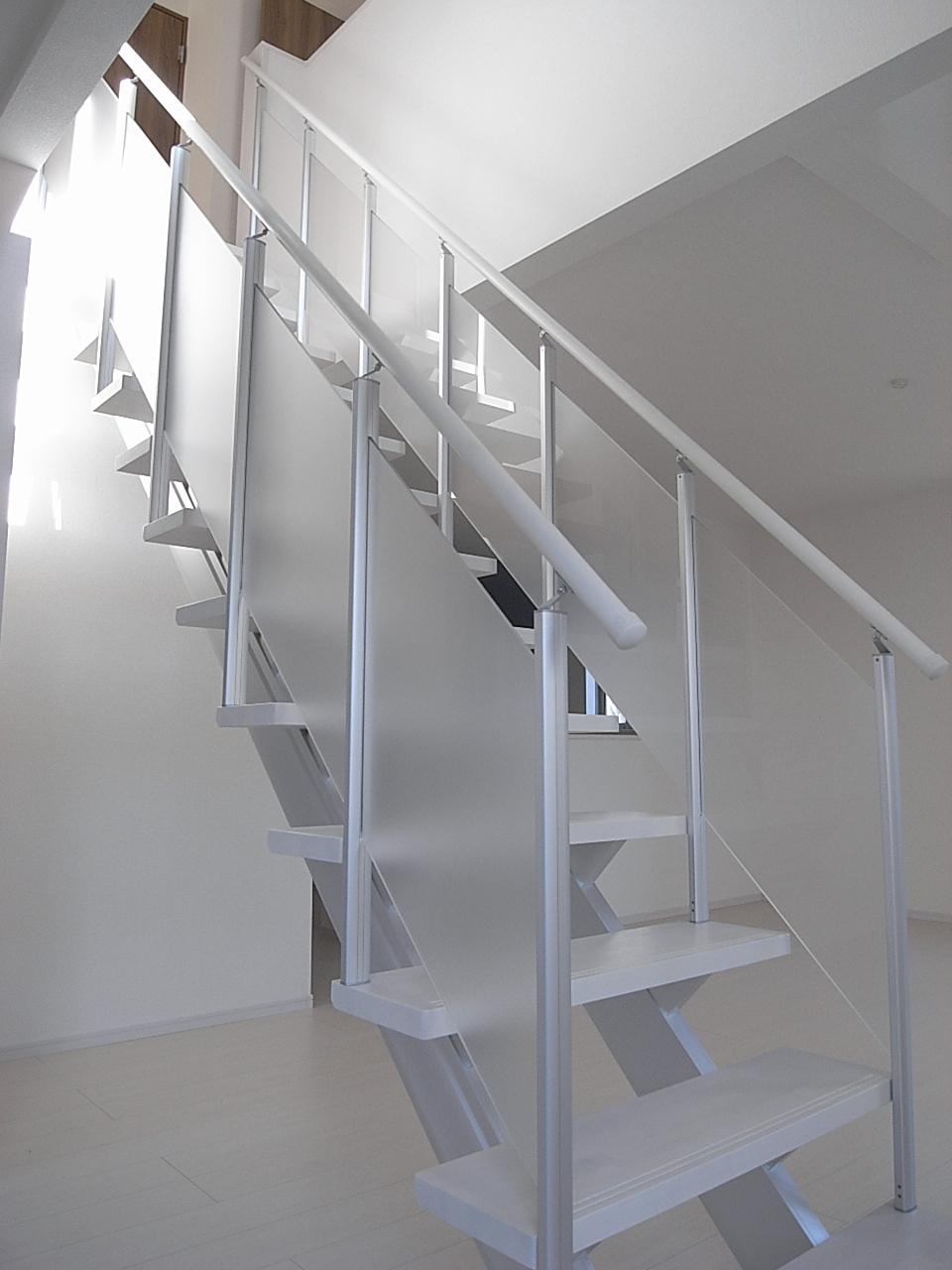 Other local
その他現地
Location
|






















