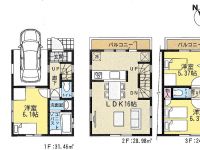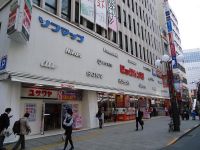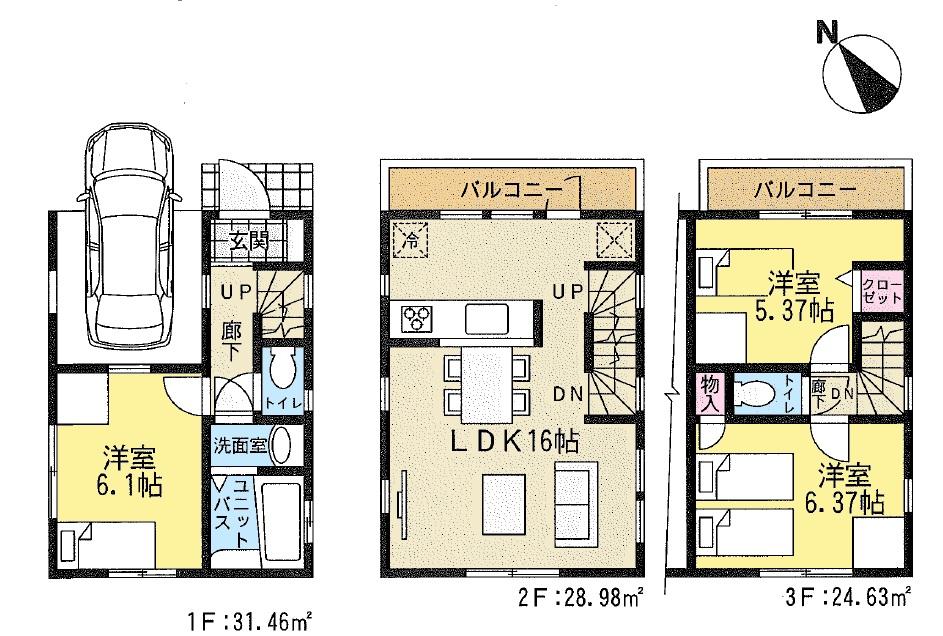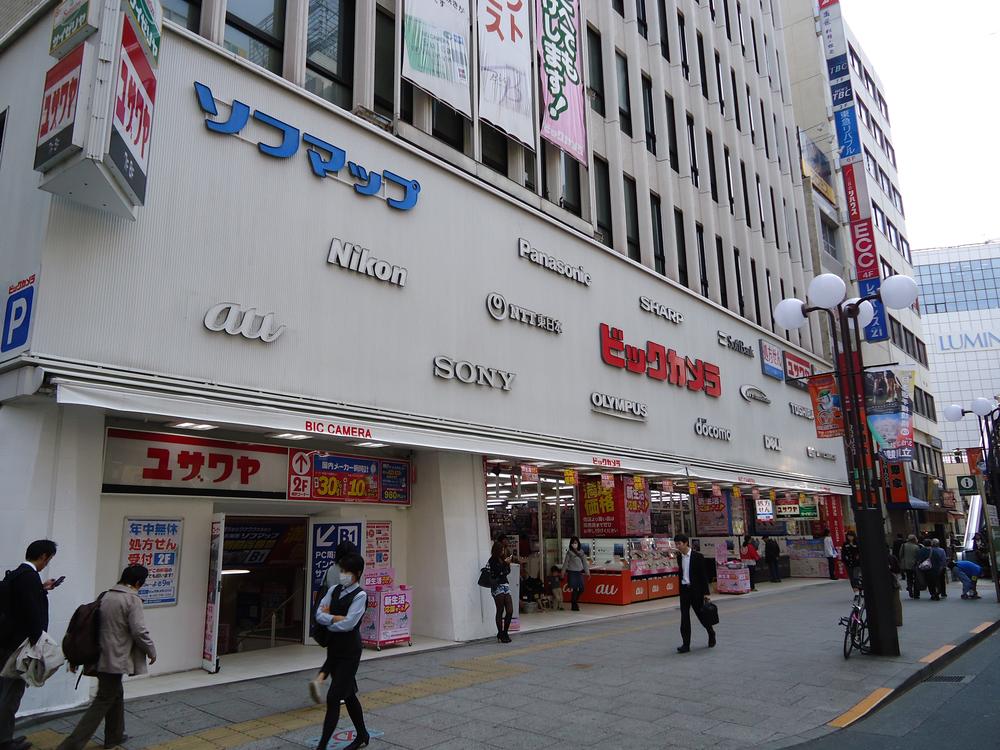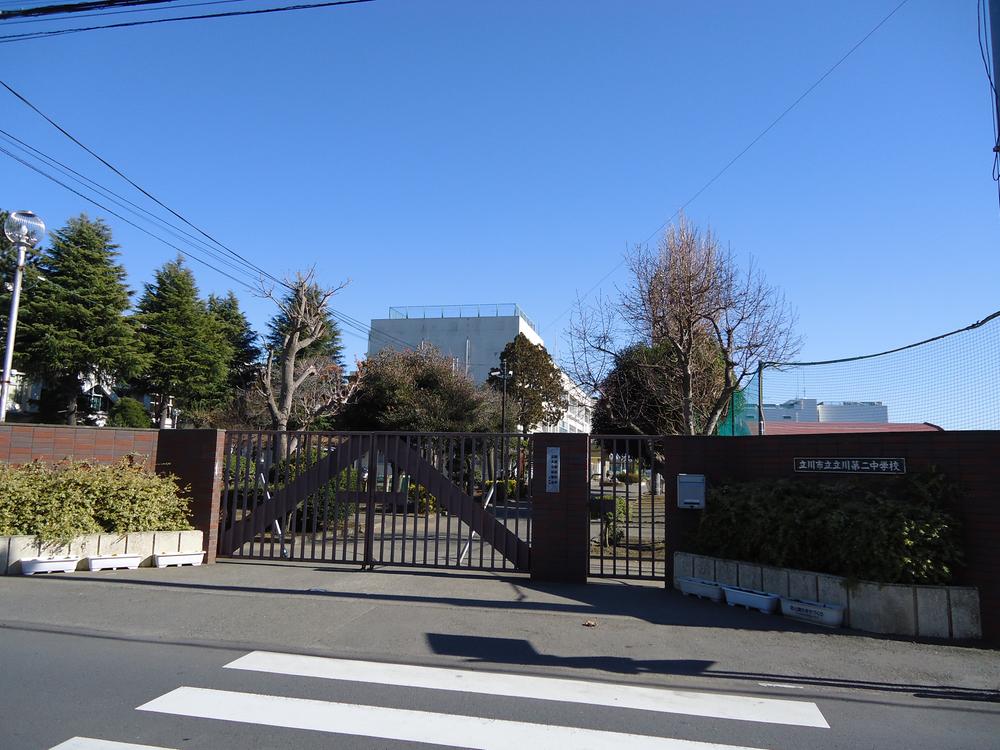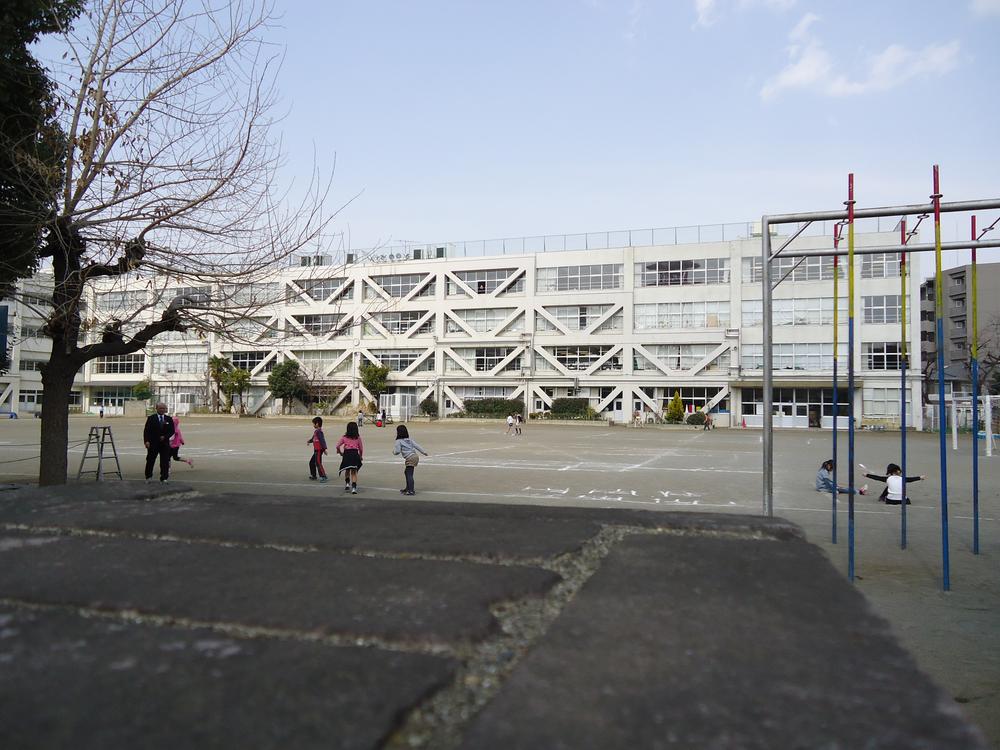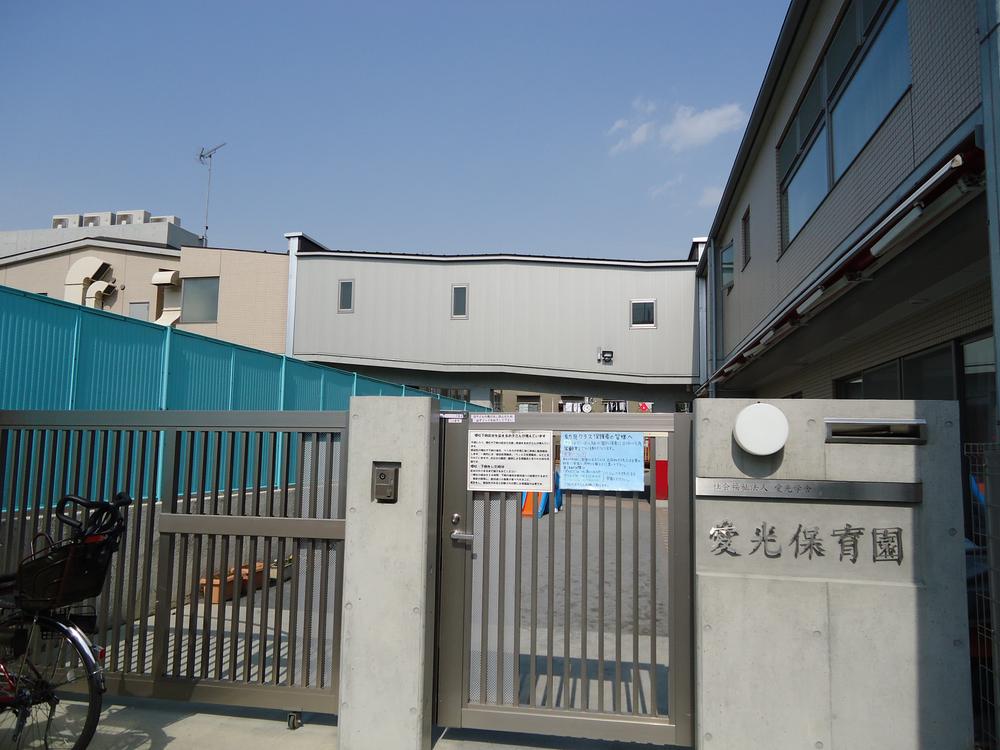|
|
Tokyo Tachikawa
東京都立川市
|
|
JR Chuo Line "Tachikawa" walk 14 minutes
JR中央線「立川」歩14分
|
|
"Tachikawa" station walk 12 minutes !! floor heating, 3-story with dish washing dryer!
「立川」駅徒歩12分!!床暖房、食器洗乾燥機付の3階建て!
|
|
◇ yang per good ◇ commute for the south parking lot ・ Possible convenient 3 wayside use to go to school !! ◇ living environment favorable ◇ flat 35S (durability ・ Warm and winter in the variable) ◇ with living floor heating
◇南側駐車場のため陽当り良好◇通勤・通学に便利な3沿線利用可能!!◇住環境良好◇フラット35S(耐久性・可変性)◇リビング床暖房付で冬もあたたか
|
Features pickup 特徴ピックアップ | | Pre-ground survey / 2 along the line more accessible / Super close / It is close to the city / Facing south / System kitchen / Bathroom Dryer / Yang per good / All room storage / Flat to the station / A quiet residential area / LDK15 tatami mats or more / Around traffic fewer / Starting station / Shaping land / Washbasin with shower / Face-to-face kitchen / 3 face lighting / Toilet 2 places / Otobasu / Warm water washing toilet seat / The window in the bathroom / Leafy residential area / Urban neighborhood / Mu front building / Ventilation good / All living room flooring / Dish washing dryer / Water filter / Three-story or more / Living stairs / Flat terrain / Floor heating 地盤調査済 /2沿線以上利用可 /スーパーが近い /市街地が近い /南向き /システムキッチン /浴室乾燥機 /陽当り良好 /全居室収納 /駅まで平坦 /閑静な住宅地 /LDK15畳以上 /周辺交通量少なめ /始発駅 /整形地 /シャワー付洗面台 /対面式キッチン /3面採光 /トイレ2ヶ所 /オートバス /温水洗浄便座 /浴室に窓 /緑豊かな住宅地 /都市近郊 /前面棟無 /通風良好 /全居室フローリング /食器洗乾燥機 /浄水器 /3階建以上 /リビング階段 /平坦地 /床暖房 |
Price 価格 | | 36,800,000 yen 3680万円 |
Floor plan 間取り | | 3LDK 3LDK |
Units sold 販売戸数 | | 1 units 1戸 |
Total units 総戸数 | | 1 units 1戸 |
Land area 土地面積 | | 48.79 sq m (14.75 square meters) 48.79m2(14.75坪) |
Building area 建物面積 | | 85.07 sq m (25.73 square meters) 85.07m2(25.73坪) |
Driveway burden-road 私道負担・道路 | | Nothing, North 4m width 無、北4m幅 |
Completion date 完成時期(築年月) | | November 2013 2013年11月 |
Address 住所 | | Tokyo Tachikawa Akebonocho 3 東京都立川市曙町3 |
Traffic 交通 | | JR Chuo Line "Tachikawa" walk 14 minutes
JR Nambu Line "Nishi Kunitachi" walk 14 minutes
Tama Monorail "Tachikawa north" walk 13 minutes JR中央線「立川」歩14分
JR南武線「西国立」歩14分
多摩都市モノレール「立川北」歩13分
|
Related links 関連リンク | | [Related Sites of this company] 【この会社の関連サイト】 |
Person in charge 担当者より | | Rep Takahashi Shintaro Age: 30s wholeheartedly quickly and carefully !! one one job, I will do my best hard as able customers to show the best smile. 担当者高橋 新太郎年齢:30代迅速かつ丁寧に!!1つ1つの仕事に心をこめて、お客様が最高の笑顔を見せて頂ける様に一生懸命頑張ります。 |
Contact お問い合せ先 | | TEL: 0800-805-3898 [Toll free] mobile phone ・ Also available from PHS
Caller ID is not notified
Please contact the "saw SUUMO (Sumo)"
If it does not lead, If the real estate company TEL:0800-805-3898【通話料無料】携帯電話・PHSからもご利用いただけます
発信者番号は通知されません
「SUUMO(スーモ)を見た」と問い合わせください
つながらない方、不動産会社の方は
|
Building coverage, floor area ratio 建ぺい率・容積率 | | 60% ・ 200% 60%・200% |
Land of the right form 土地の権利形態 | | Ownership 所有権 |
Structure and method of construction 構造・工法 | | Wooden three-story 木造3階建 |
Use district 用途地域 | | Semi-industrial 準工業 |
Overview and notices その他概要・特記事項 | | Contact: Takahashi Shintaro, Facilities: Public Water Supply, This sewage, Building confirmation number: No. 13ABNT-02-0216, Parking: Garage 担当者:高橋 新太郎、設備:公営水道、本下水、建築確認番号:第13ABNT-02-0216号、駐車場:車庫 |
Company profile 会社概要 | | <Mediation> Governor of Tokyo (1) No. 095183 (stock) Yutaka Home Plus Yubinbango190-0004 Tokyo Tachikawa Kashiwamachi 4-55-11-101 <仲介>東京都知事(1)第095183号(株)ユタカホームプラス〒190-0004 東京都立川市柏町4-55-11-101 |
