New Homes » Kanto » Tokyo » Tachikawa
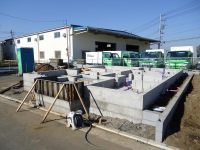 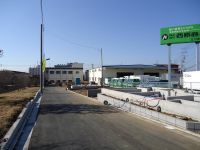
| | Tokyo Tachikawa 東京都立川市 |
| Seibu Haijima Line "Musashi Sunagawa" walk 9 minutes 西武拝島線「武蔵砂川」歩9分 |
| Facing the 3 minutes !! southeast road walk to Tachikawa Municipal Kamisunagawa Elementary School, Yang per good all eight buildings of the community 立川市立上砂川小学校まで徒歩3分!!東南道路に面し、陽当り良好な全8棟のコミュニティ |
| Corresponding to the flat-35S, Pre-ground survey, 2 along the line more accessible, It is close to the city, System kitchen, Bathroom Dryer, Yang per good, All room storage, A quiet residential area, LDK15 tatami mats or moreese-style room, Shaping land, Washbasin with shower, Face-to-face kitchen, 3 face lighting, Toilet 2 places, Bathroom 1 tsubo or more, 2-story, Double-glazing, Warm water washing toilet seat, Underfloor Storage, The window in the bathroom, Leafy residential area, Southwestward, All room 6 tatami mats or more, Water filter, Storeroom, All rooms are two-sided lighting, Maintained sidewalk, All rooms southwestward, Flat terrain フラット35Sに対応、地盤調査済、2沿線以上利用可、市街地が近い、システムキッチン、浴室乾燥機、陽当り良好、全居室収納、閑静な住宅地、LDK15畳以上、和室、整形地、シャワー付洗面台、対面式キッチン、3面採光、トイレ2ヶ所、浴室1坪以上、2階建、複層ガラス、温水洗浄便座、床下収納、浴室に窓、緑豊かな住宅地、南西向き、全居室6畳以上、浄水器、納戸、全室2面採光、整備された歩道、全室南西向き、平坦地 |
Features pickup 特徴ピックアップ | | Corresponding to the flat-35S / Pre-ground survey / 2 along the line more accessible / It is close to the city / System kitchen / Bathroom Dryer / Yang per good / All room storage / A quiet residential area / LDK15 tatami mats or more / Japanese-style room / Shaping land / Washbasin with shower / Face-to-face kitchen / 3 face lighting / Toilet 2 places / Bathroom 1 tsubo or more / 2-story / Double-glazing / Warm water washing toilet seat / Underfloor Storage / The window in the bathroom / Leafy residential area / Southwestward / All room 6 tatami mats or more / Water filter / Storeroom / All rooms are two-sided lighting / Maintained sidewalk / All rooms southwestward / Flat terrain フラット35Sに対応 /地盤調査済 /2沿線以上利用可 /市街地が近い /システムキッチン /浴室乾燥機 /陽当り良好 /全居室収納 /閑静な住宅地 /LDK15畳以上 /和室 /整形地 /シャワー付洗面台 /対面式キッチン /3面採光 /トイレ2ヶ所 /浴室1坪以上 /2階建 /複層ガラス /温水洗浄便座 /床下収納 /浴室に窓 /緑豊かな住宅地 /南西向き /全居室6畳以上 /浄水器 /納戸 /全室2面採光 /整備された歩道 /全室南西向き /平坦地 | Price 価格 | | 29,800,000 yen ~ 32,800,000 yen 2980万円 ~ 3280万円 | Floor plan 間取り | | 4LDK ~ 4LDK + S (storeroom) 4LDK ~ 4LDK+S(納戸) | Units sold 販売戸数 | | 6 units 6戸 | Total units 総戸数 | | 7 units 7戸 | Land area 土地面積 | | 100.06 sq m ~ 108.95 sq m (30.26 tsubo ~ 32.95 square meters) 100.06m2 ~ 108.95m2(30.26坪 ~ 32.95坪) | Building area 建物面積 | | 83.83 sq m ~ 95.98 sq m (25.35 tsubo ~ 29.03 square meters) 83.83m2 ~ 95.98m2(25.35坪 ~ 29.03坪) | Driveway burden-road 私道負担・道路 | | Southeast side about 5m public road 南東側約5m公道 | Completion date 完成時期(築年月) | | January 2014 will 2014年1月予定 | Address 住所 | | Tokyo Tachikawa Kamisuna cho 5 東京都立川市上砂町5 | Traffic 交通 | | Seibu Haijima Line "Musashi Sunagawa" walk 9 minutes
Tama Monorail "Sakura Road" walk 32 minutes
Seibu Haijima Line "Tamagawa" walk 30 minutes 西武拝島線「武蔵砂川」歩9分
多摩都市モノレール「桜街道」歩32分
西武拝島線「玉川上水」歩30分
| Related links 関連リンク | | [Related Sites of this company] 【この会社の関連サイト】 | Person in charge 担当者より | | Rep Takahashi Shintaro Age: 30s wholeheartedly quickly and carefully !! one one job, I will do my best hard as able customers to show the best smile. 担当者高橋 新太郎年齢:30代迅速かつ丁寧に!!1つ1つの仕事に心をこめて、お客様が最高の笑顔を見せて頂ける様に一生懸命頑張ります。 | Contact お問い合せ先 | | TEL: 0800-805-3898 [Toll free] mobile phone ・ Also available from PHS
Caller ID is not notified
Please contact the "saw SUUMO (Sumo)"
If it does not lead, If the real estate company TEL:0800-805-3898【通話料無料】携帯電話・PHSからもご利用いただけます
発信者番号は通知されません
「SUUMO(スーモ)を見た」と問い合わせください
つながらない方、不動産会社の方は
| Building coverage, floor area ratio 建ぺい率・容積率 | | Kenpei rate: 60%, Volume ratio: 200% 建ペい率:60%、容積率:200% | Time residents 入居時期 | | January 2014 will 2014年1月予定 | Land of the right form 土地の権利形態 | | Ownership 所有権 | Structure and method of construction 構造・工法 | | Wooden 2-story 木造2階建 | Use district 用途地域 | | Industry 工業 | Land category 地目 | | Residential land 宅地 | Overview and notices その他概要・特記事項 | | Contact: Takahashi Shintaro, Building confirmation number: No. H25SHC116524 other 担当者:高橋 新太郎、建築確認番号:第H25SHC116524号 他 | Company profile 会社概要 | | <Mediation> Governor of Tokyo (1) No. 095183 (stock) Yutaka Home Plus Yubinbango190-0004 Tokyo Tachikawa Kashiwamachi 4-55-11-101 <仲介>東京都知事(1)第095183号(株)ユタカホームプラス〒190-0004 東京都立川市柏町4-55-11-101 |
Local appearance photo現地外観写真 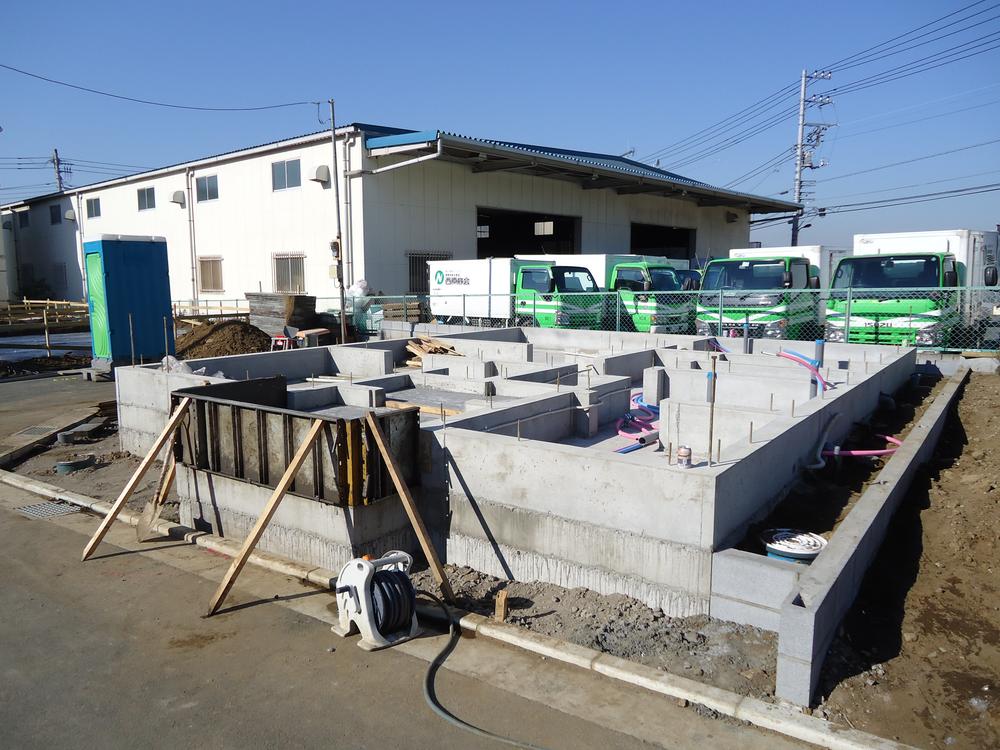 Local (12 May 2013) Shooting
現地(2013年12月)撮影
Local photos, including front road前面道路含む現地写真 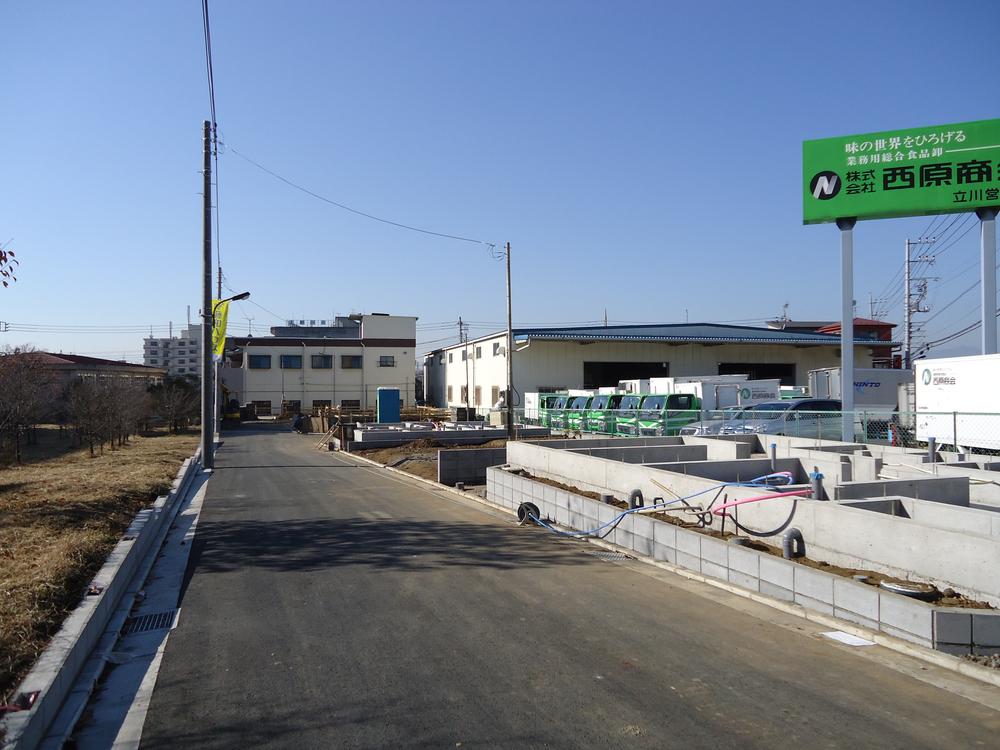 Local (12 May 2013) Shooting
現地(2013年12月)撮影
Same specifications photos (living)同仕様写真(リビング) 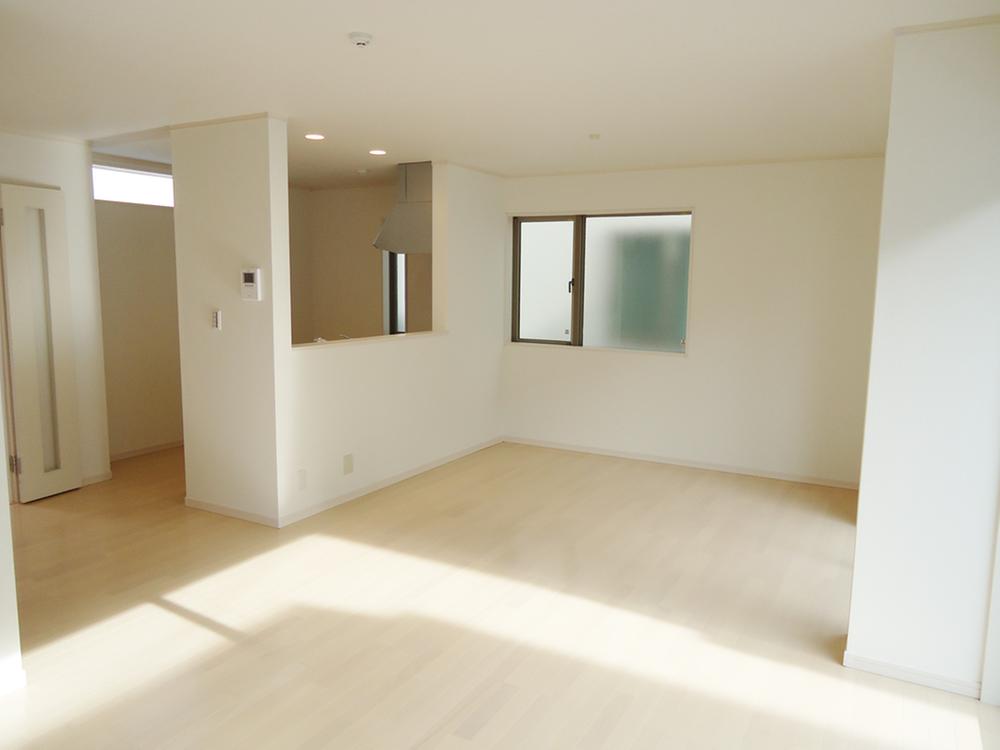 Seller construction cases
売主施工例
Floor plan間取り図 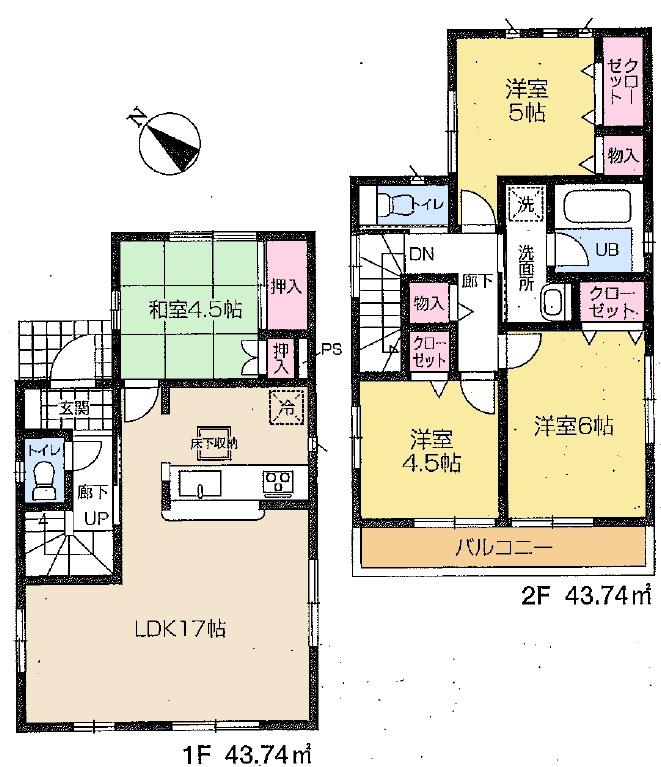 (1 Building), Price 30,800,000 yen, 4LDK, Land area 100.11 sq m , Building area 87.48 sq m
(1号棟)、価格3080万円、4LDK、土地面積100.11m2、建物面積87.48m2
Same specifications photo (bathroom)同仕様写真(浴室) 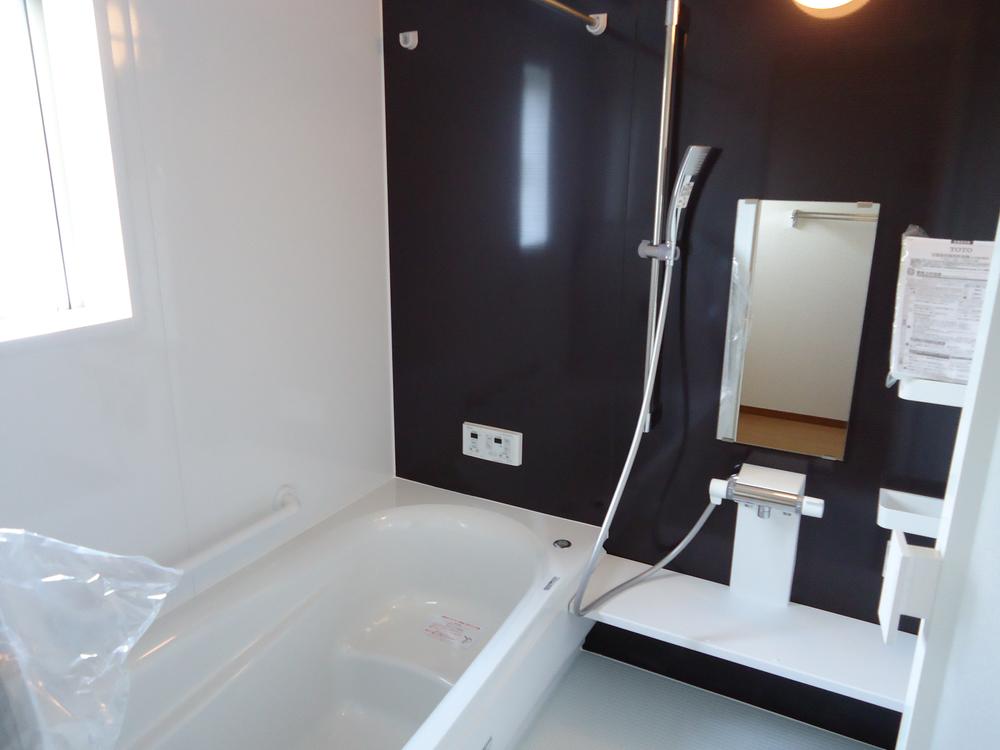 Seller construction cases
売主施工例
Same specifications photo (kitchen)同仕様写真(キッチン) 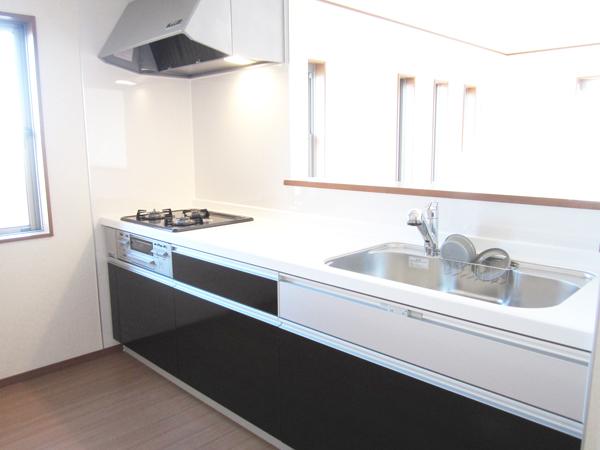 Seller construction cases
売主施工例
Supermarketスーパー 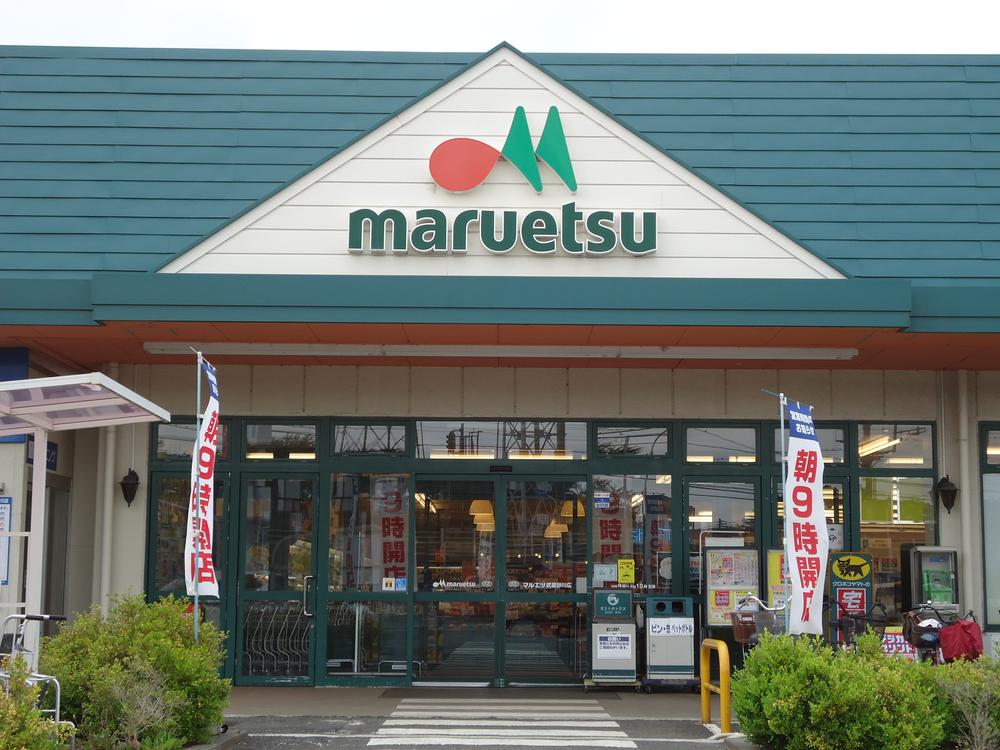 600m until Maruetsu Musashi Sunagawa shop
マルエツ武蔵砂川店まで600m
The entire compartment Figure全体区画図 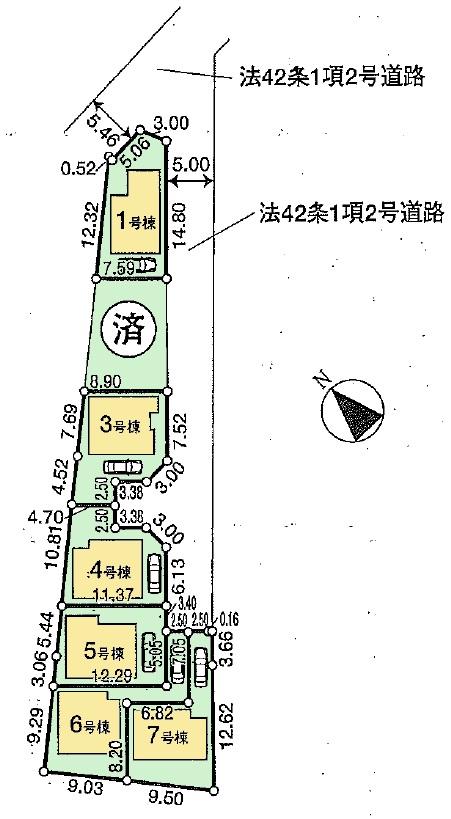 Compartment figure
区画図
Floor plan間取り図 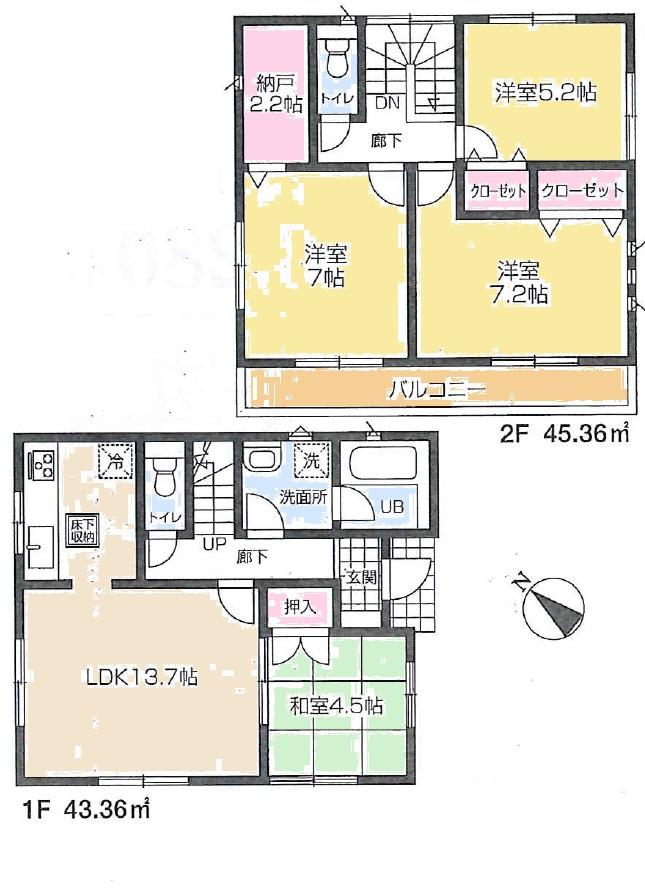 (3 Building), Price 32,800,000 yen, 4LDK+S, Land area 100.06 sq m , Building area 90.72 sq m
(3号棟)、価格3280万円、4LDK+S、土地面積100.06m2、建物面積90.72m2
Junior high school中学校 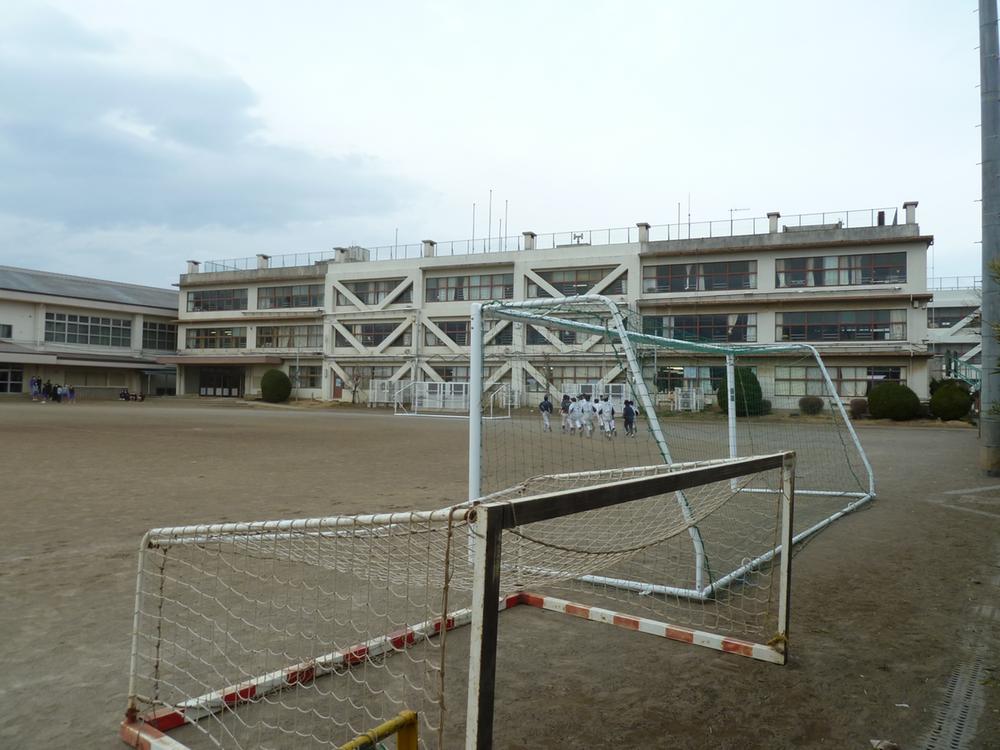 1500m to Tachikawa Municipal Tachikawa fifth junior high school
立川市立立川第五中学校まで1500m
Primary school小学校 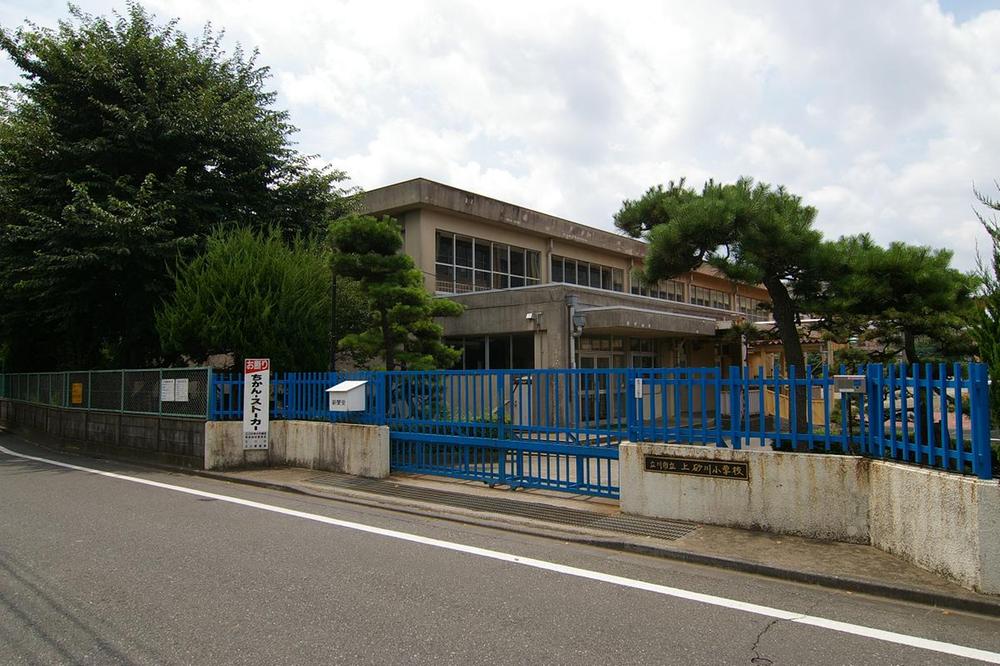 260m to Tachikawa Municipal Kamisunagawa Elementary School
立川市立上砂川小学校まで260m
Hospital病院 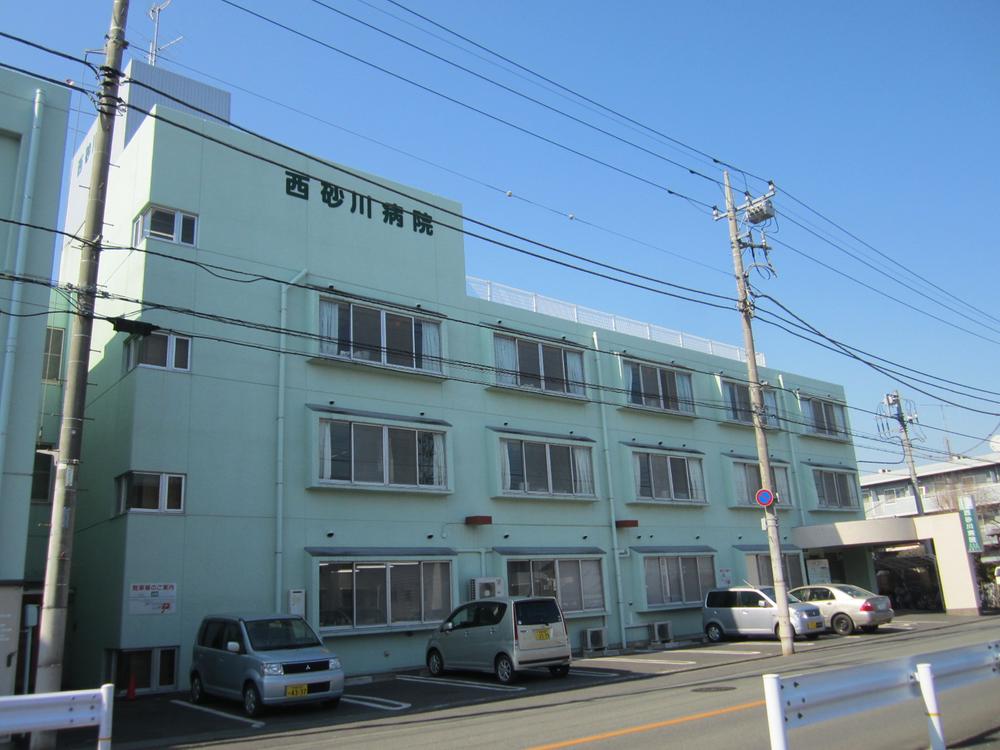 Nishisuna River 1000m to the hospital
西砂川病院まで1000m
Park公園 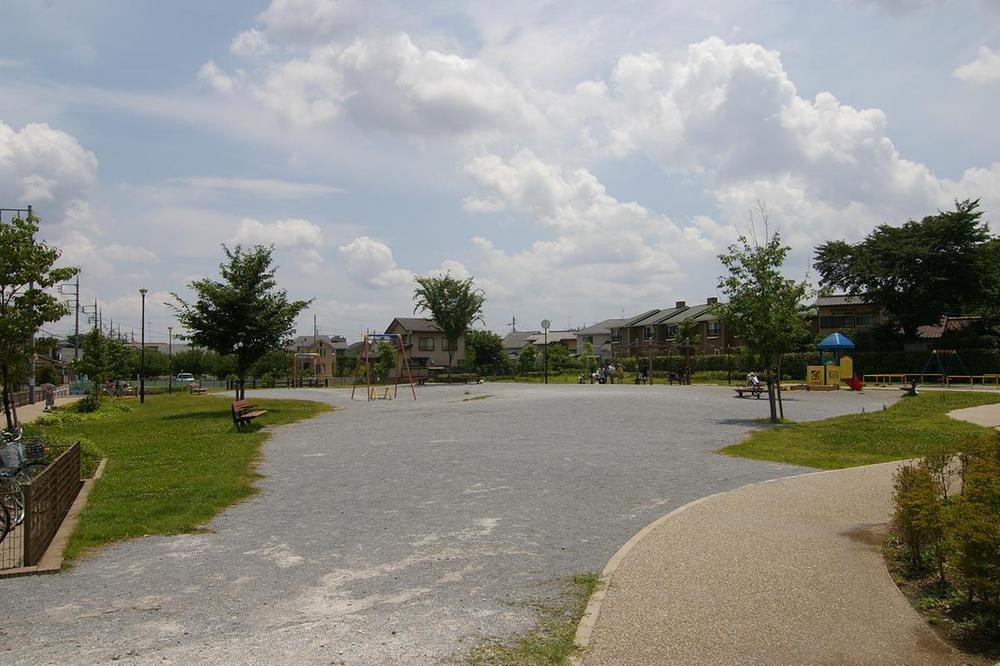 700m until Mikagekyo park
見影橋公園まで700m
Location
|














