New Homes » Kanto » Tokyo » Tachikawa
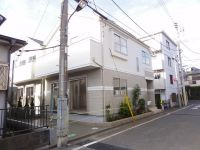 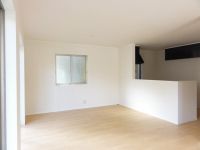
| | Tokyo Tachikawa 東京都立川市 |
| JR Chuo Line "Tachikawa" bus 17 minutes Wakaba-cho park walk 4 minutes JR中央線「立川」バス17分若葉町団地歩4分 |
| «New homes that Corporation housing market is Recommended ・ All two buildings » ■ ◇ ■ Certain and safe housing performance evaluation with new construction condominiums ■ ◇ ■ ● ===== also being accepted ===== weekday preview ● ≪株式会社 住宅市場がオススメする新築住宅・全2棟≫■◇■あると安心な住宅性能評価付新築分譲住宅■◇■ ●=====平日の内覧も受付中=====● |
| □ ■ □ ■ □ ■ □ ■ □ ■ □ ■ □ ■ □ ■ □ ■ □ ■ □ ■ □ ■ □ ■ □ ■ □ ■ □ ■ □ ■ □ ■ □ ■ ◆ For day of buildings facing south ・ It becomes in the wind as good ◆ Front road west about 8M, East about 5M! It out of the car has become a very convenient ◆ Consideration for those of our elderly, Stairs ・ bathroom ・ Very useful are installed handrails in the toilet. ◆ Shopping is within walking distance of Super, In Yaoko Co., Ltd.. (Assortment of food daily necessities) ◆ Nursery ・ primary school ・ Is easy living environment is also in walking distance parenting junior high school! == «Inquiry until ⇒ Corporation housing market please feel free to contact! » == □ ■ □ ■ □ ■ □ ■ □ ■ □ ■ □ ■ □ ■ □ ■ □ ■ □ ■ □ ■ □ ■ □ ■ □ ■ □ ■ □ ■ □ ■ □ ■ □■□■□■□■□■□■□■□■□■□■□■□■□■□■□■□■□■□■□■◆建物南向きの為日当り・風通り良好になっております◆前面道路西側約8M、東側約5M!車の出入りが大変便利になっております◆ご年配の方に配慮し、階段・浴室・トイレには手摺が設置されており大変便利です。◆お買物は徒歩圏にあるスーパー、ヤオコーで。(食品から日用品の品揃え)◆保育園・小学校・中学校も徒歩圏にあり子育てがしやすい住環境!== ≪お問合せは⇒ 株式会社 住宅市場 までお気軽にご連絡下さい!≫ == □■□■□■□■□■□■□■□■□■□■□■□■□■□■□■□■□■□■□■ |
Features pickup 特徴ピックアップ | | Construction housing performance with evaluation / Design house performance with evaluation / Corresponding to the flat-35S / Pre-ground survey / Immediate Available / Energy-saving water heaters / Super close / Facing south / System kitchen / Yang per good / All room storage / Flat to the station / A quiet residential area / LDK15 tatami mats or more / Around traffic fewer / Or more before road 6m / Shaping land / Washbasin with shower / Face-to-face kitchen / Wide balcony / Barrier-free / Toilet 2 places / Bathroom 1 tsubo or more / 2-story / South balcony / Double-glazing / Otobasu / Warm water washing toilet seat / Nantei / Underfloor Storage / The window in the bathroom / TV monitor interphone / Urban neighborhood / Ventilation good / All living room flooring / All room 6 tatami mats or more / Water filter / Living stairs / City gas / All rooms are two-sided lighting / Flat terrain / Development subdivision in 建設住宅性能評価付 /設計住宅性能評価付 /フラット35Sに対応 /地盤調査済 /即入居可 /省エネ給湯器 /スーパーが近い /南向き /システムキッチン /陽当り良好 /全居室収納 /駅まで平坦 /閑静な住宅地 /LDK15畳以上 /周辺交通量少なめ /前道6m以上 /整形地 /シャワー付洗面台 /対面式キッチン /ワイドバルコニー /バリアフリー /トイレ2ヶ所 /浴室1坪以上 /2階建 /南面バルコニー /複層ガラス /オートバス /温水洗浄便座 /南庭 /床下収納 /浴室に窓 /TVモニタ付インターホン /都市近郊 /通風良好 /全居室フローリング /全居室6畳以上 /浄水器 /リビング階段 /都市ガス /全室2面採光 /平坦地 /開発分譲地内 | Price 価格 | | 32,800,000 yen ・ 33,800,000 yen 3280万円・3380万円 | Floor plan 間取り | | 3LDK 3LDK | Units sold 販売戸数 | | 2 units 2戸 | Total units 総戸数 | | 2 units 2戸 | Land area 土地面積 | | 82.62 sq m ・ 82.63 sq m (measured) 82.62m2・82.63m2(実測) | Building area 建物面積 | | 87.35 sq m (measured) 87.35m2(実測) | Driveway burden-road 私道負担・道路 | | Road width: 5m, 8m, Asphaltic pavement 道路幅:5m、8m、アスファルト舗装 | Completion date 完成時期(築年月) | | December 2013 2013年12月 | Address 住所 | | Tokyo Tachikawa Wakaba-cho 3 東京都立川市若葉町3 | Traffic 交通 | | JR Chuo Line "Tachikawa" bus 17 minutes Wakaba-cho park walk 4 minutes JR中央線「立川」バス17分若葉町団地歩4分
| Related links 関連リンク | | [Related Sites of this company] 【この会社の関連サイト】 | Person in charge 担当者より | | Person in charge of real-estate and building Masuo AkiraHitoshi Age: 30 Daigyokai experience: In the 10 years our company, Aiming to community-based business, I have been suggestions from the customers' point of view. Tama Monorail "Kamikitadai" because there in three minutes of good location walk from the station, Please visit us feel free to. 担当者宅建増尾 晃仁年齢:30代業界経験:10年弊社では、地域密着営業を目指し、お客様の目線に立ったご提案をさせて頂いております。多摩モノレール「上北台」駅より徒歩3分の好立地にございますので、お気軽にお立ち寄り下さい。 | Contact お問い合せ先 | | TEL: 0120-963867 [Toll free] Please contact the "saw SUUMO (Sumo)" TEL:0120-963867【通話料無料】「SUUMO(スーモ)を見た」と問い合わせください | Building coverage, floor area ratio 建ぺい率・容積率 | | Kenpei rate: 60%, Volume ratio: 200% 建ペい率:60%、容積率:200% | Time residents 入居時期 | | Immediate available 即入居可 | Land of the right form 土地の権利形態 | | Ownership 所有権 | Structure and method of construction 構造・工法 | | Wooden 2-story (framing method) 木造2階建(軸組工法) | Use district 用途地域 | | One middle and high 1種中高 | Land category 地目 | | Residential land 宅地 | Other limitations その他制限事項 | | Regulations have by the Aviation Law, Quasi-fire zones 航空法による規制有、準防火地域 | Overview and notices その他概要・特記事項 | | Contact: Masuo AkiraHitoshi, Building confirmation number: HPA-13-05541-1 担当者:増尾 晃仁、建築確認番号:HPA-13-05541-1 | Company profile 会社概要 | | <Mediation> Governor of Tokyo (1) No. 093497 (Ltd.) housing market Yubinbango207-0021 Tokyo Higashiyamato Tateno 2-8-1 <仲介>東京都知事(1)第093497号(株)住宅市場〒207-0021 東京都東大和市立野2-8-1 |
Local appearance photo現地外観写真 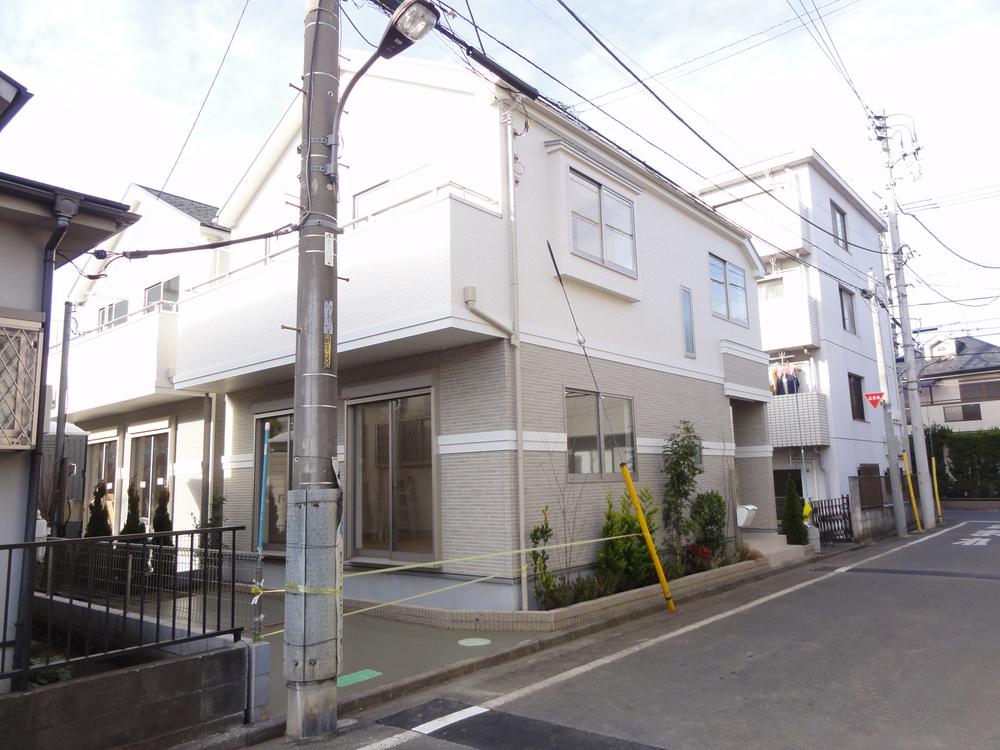 Yet quiet residential area, It also becomes less environment street car
閑静な住宅地でありながら、車通りも少ない環境になっております
Livingリビング 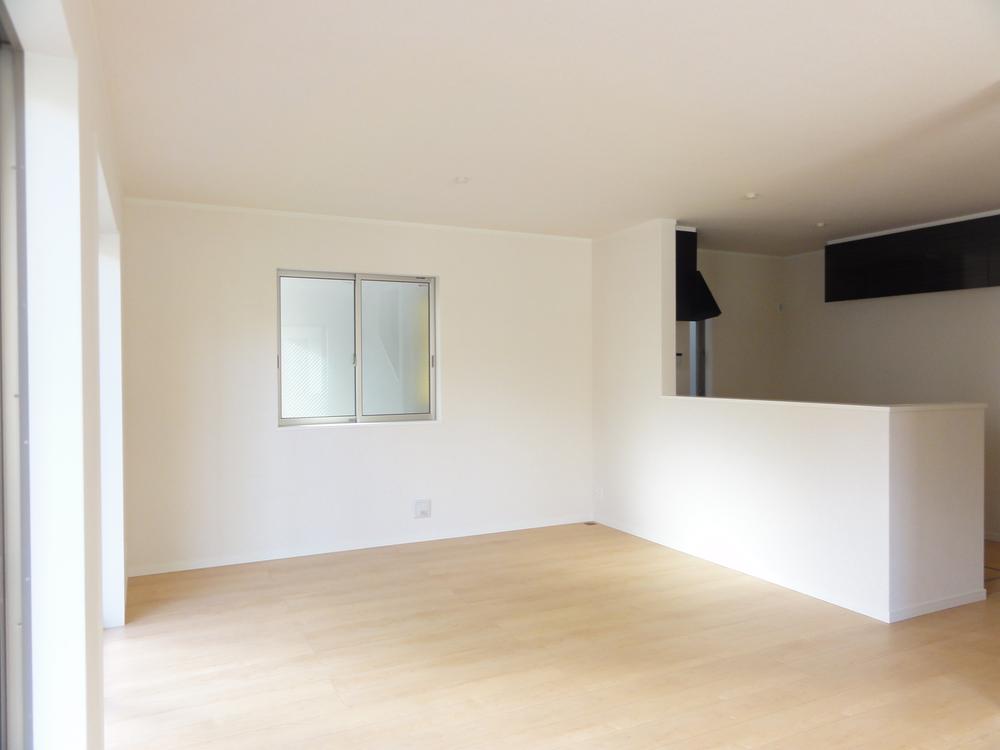 Day good 17.37 Pledge of living!
日当り良好な17.37帖のリビング!
Kitchenキッチン 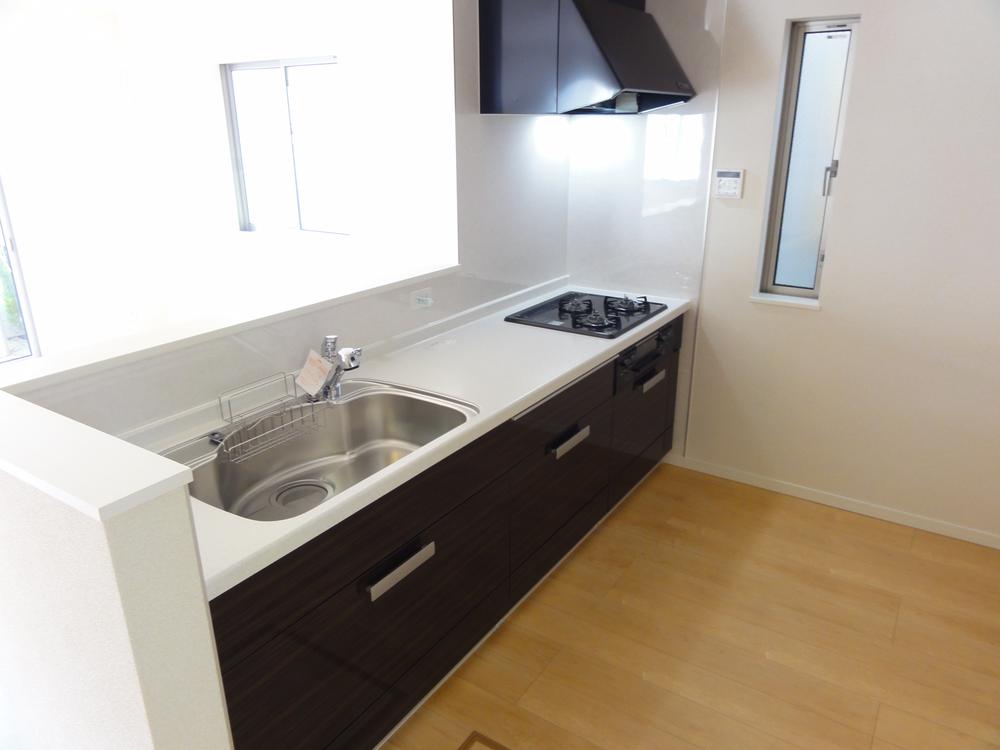 Water purification function with system Kitchen Useful underfloor storage there
浄水機能付システムキッチン
便利な床下収納有り
Floor plan間取り図 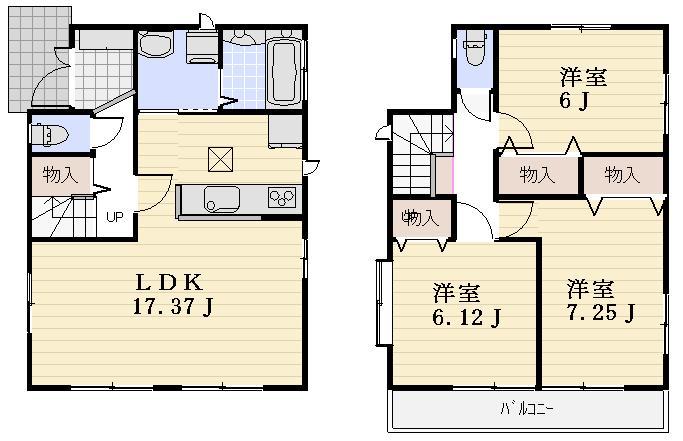 (1 Building), Price 33,800,000 yen, 3LDK, Land area 82.62 sq m , Building area 87.35 sq m
(1号棟)、価格3380万円、3LDK、土地面積82.62m2、建物面積87.35m2
Local appearance photo現地外観写真 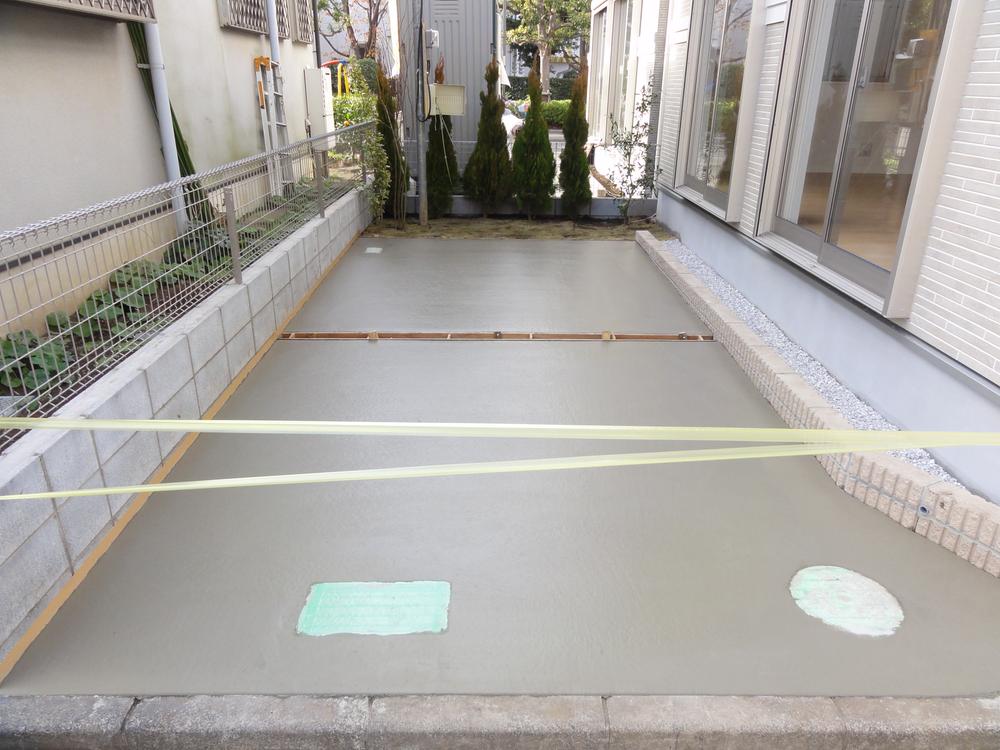 Parking is paved with concrete
駐車場はコンクリートで舗装されております
Livingリビング 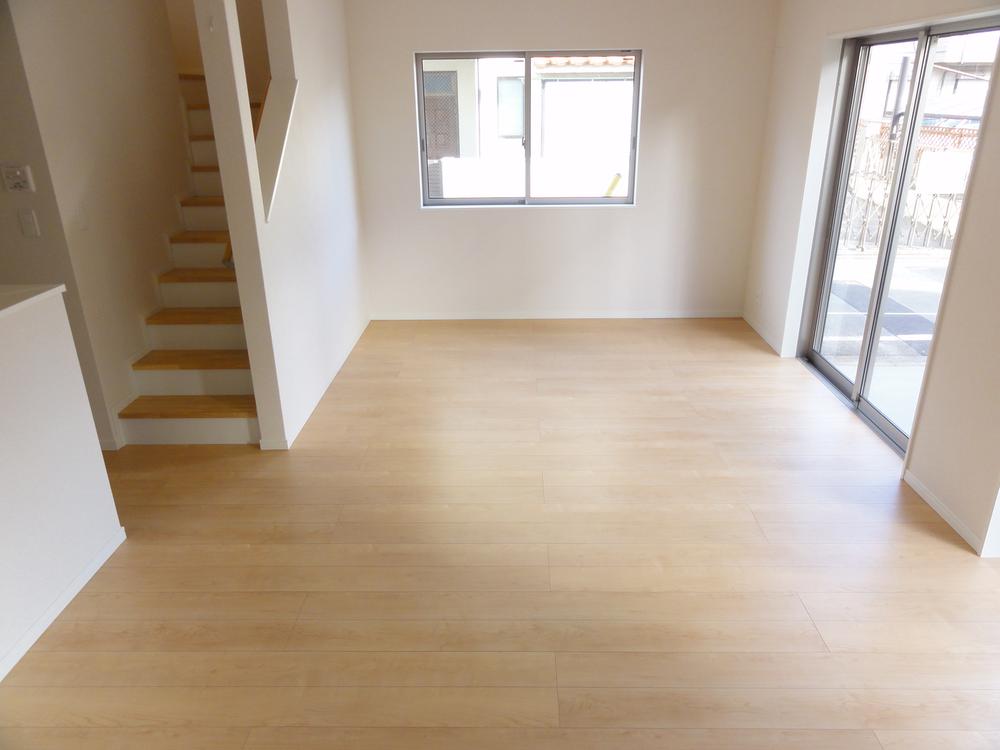 Living stairs!
リビング階段!
Bathroom浴室 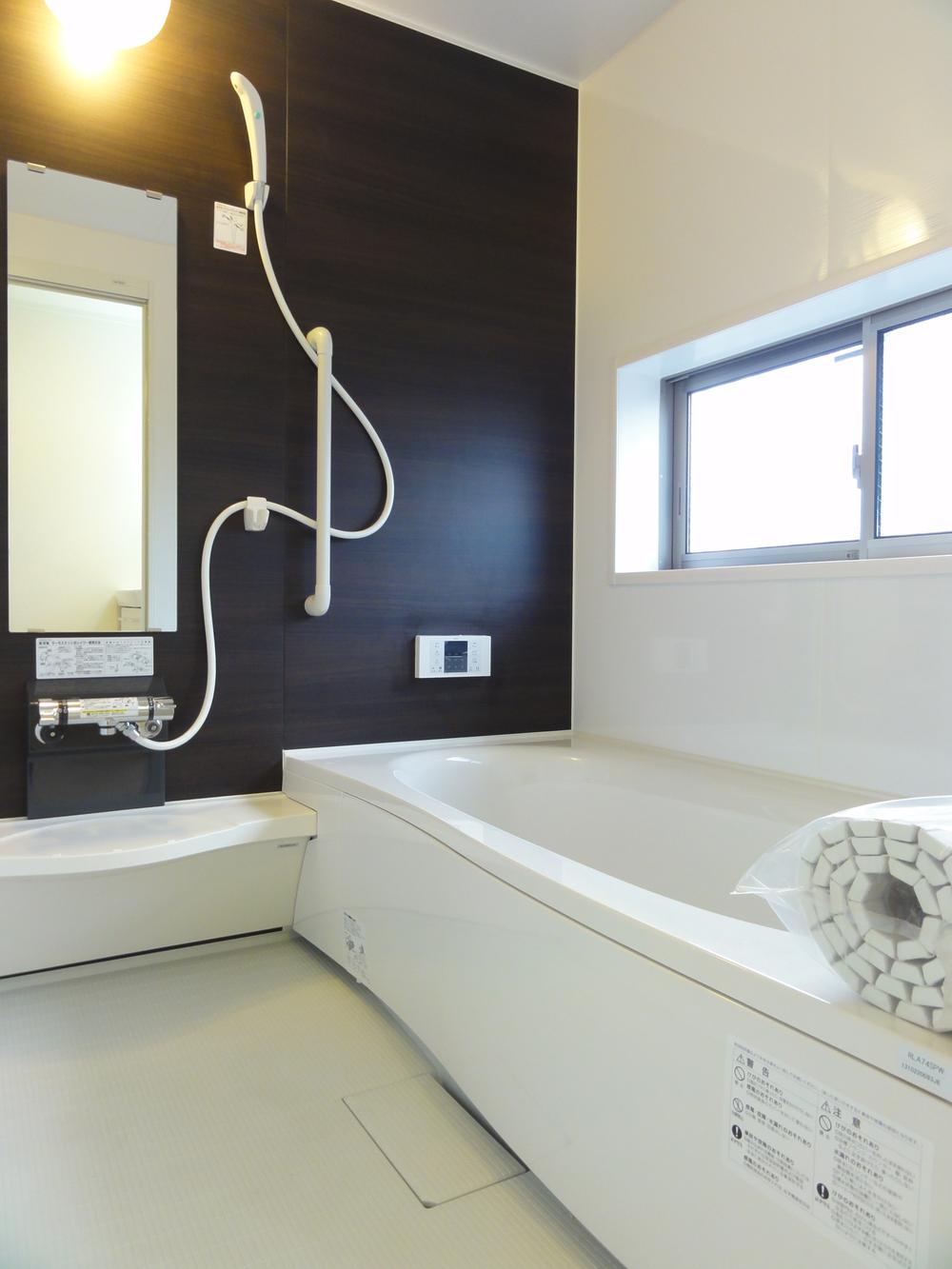 1 pyeong unit bus
1坪のユニットバス
Non-living roomリビング以外の居室 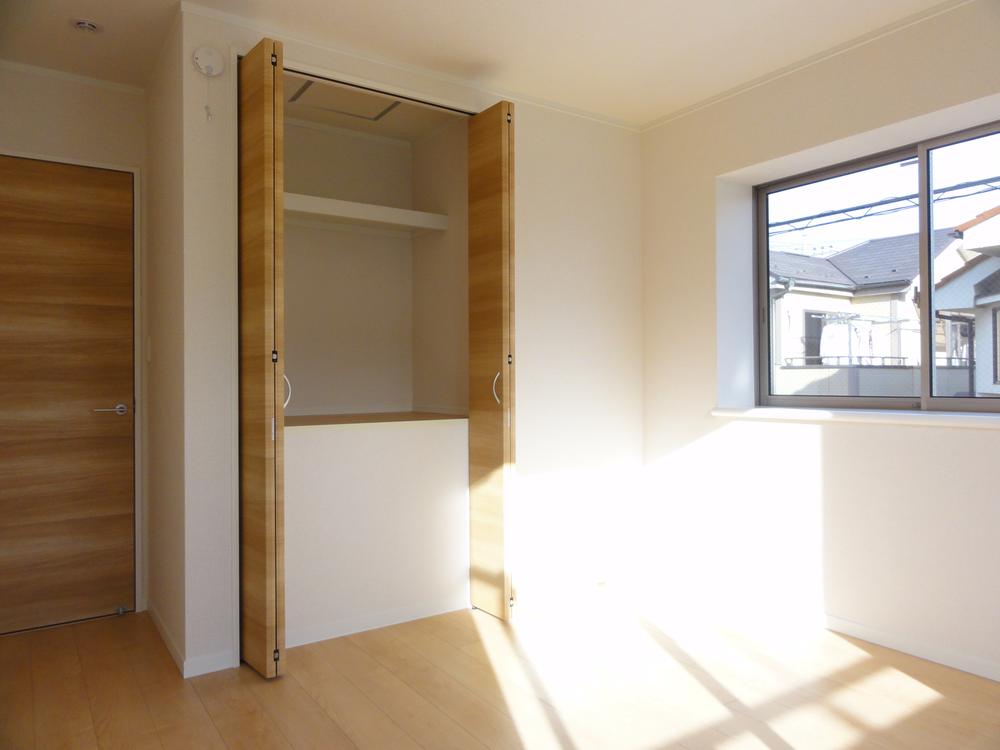 Day good, 2 Kaiyoshitsu 6.62 Pledge with closet
日当り良好、2階洋室6.62帖クローゼット付
Entrance玄関 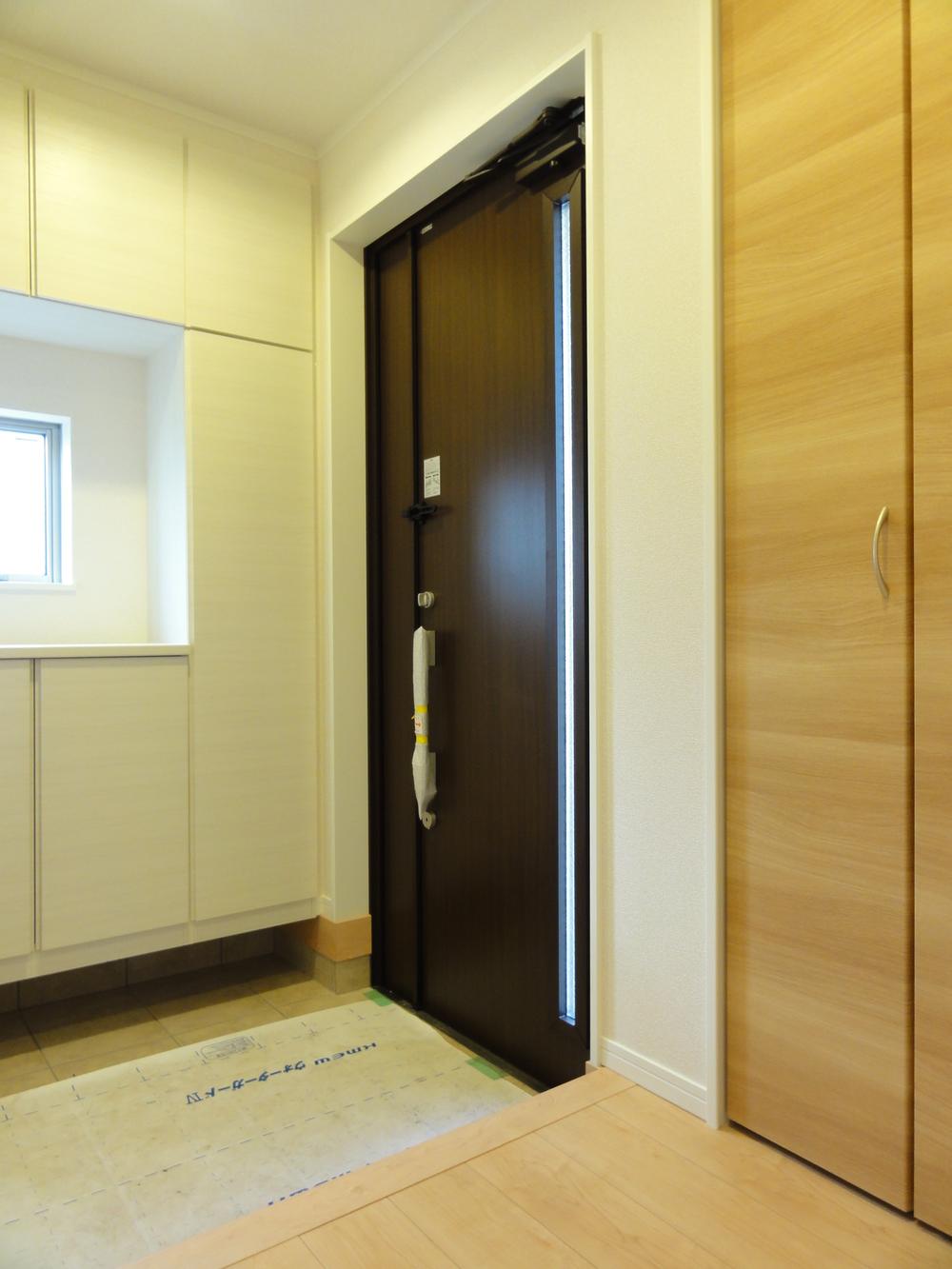 Storage plentiful entrance
収納たっぷりな玄関
Wash basin, toilet洗面台・洗面所 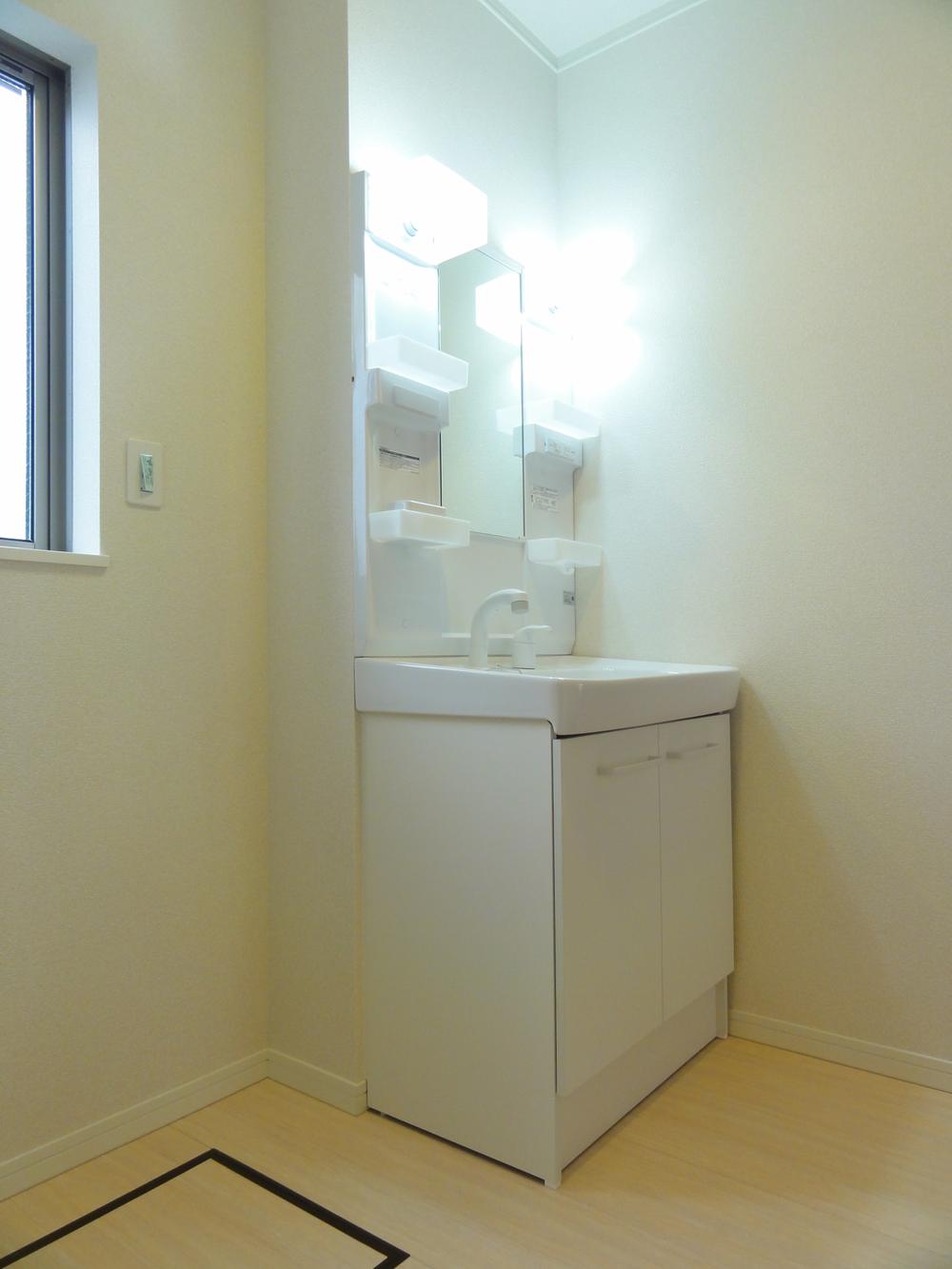 Vanity shower
シャワー付洗面化粧台
Toiletトイレ 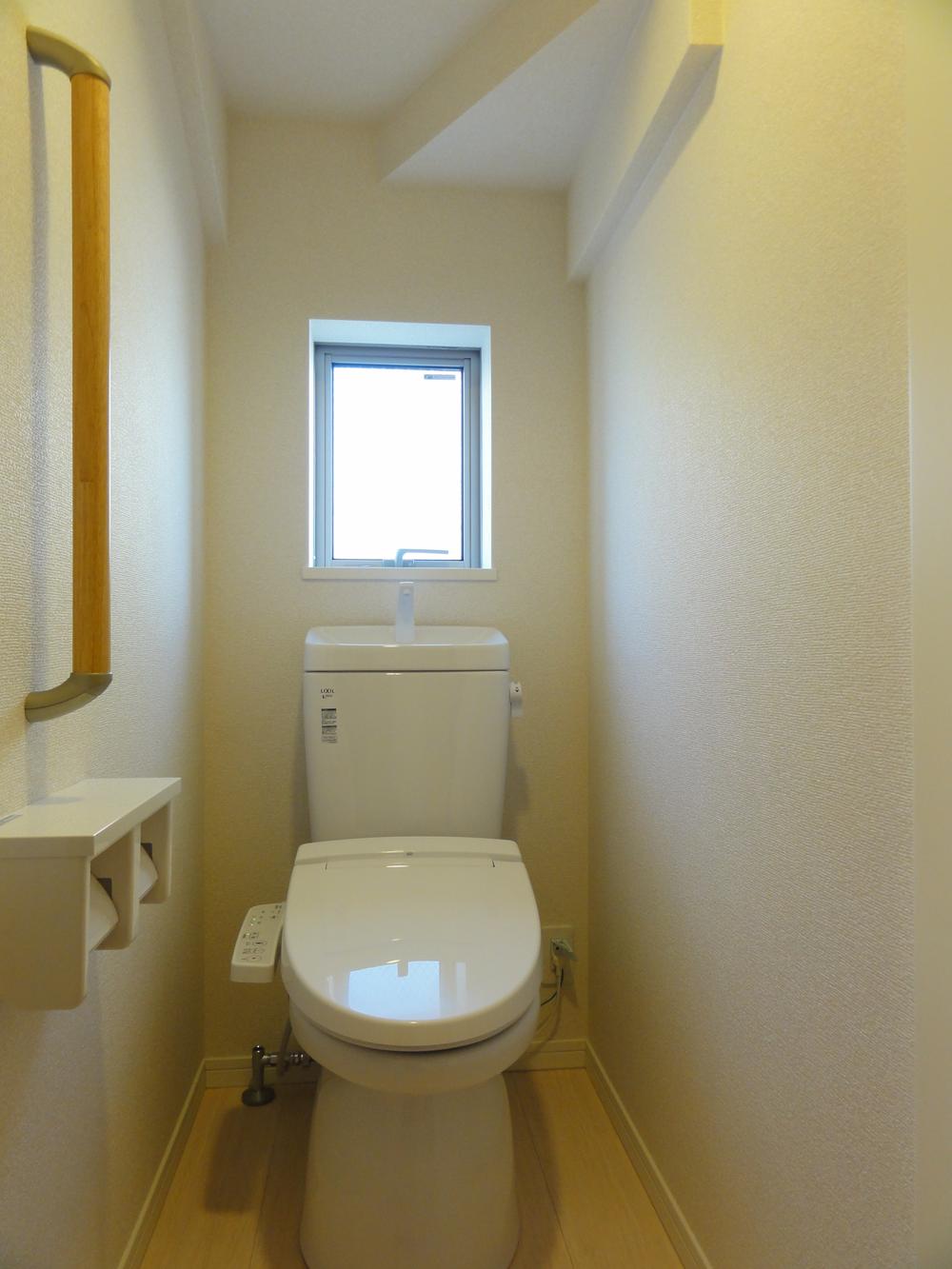 Wo Osh with toilet
ウォオシュレット付
Local photos, including front road前面道路含む現地写真 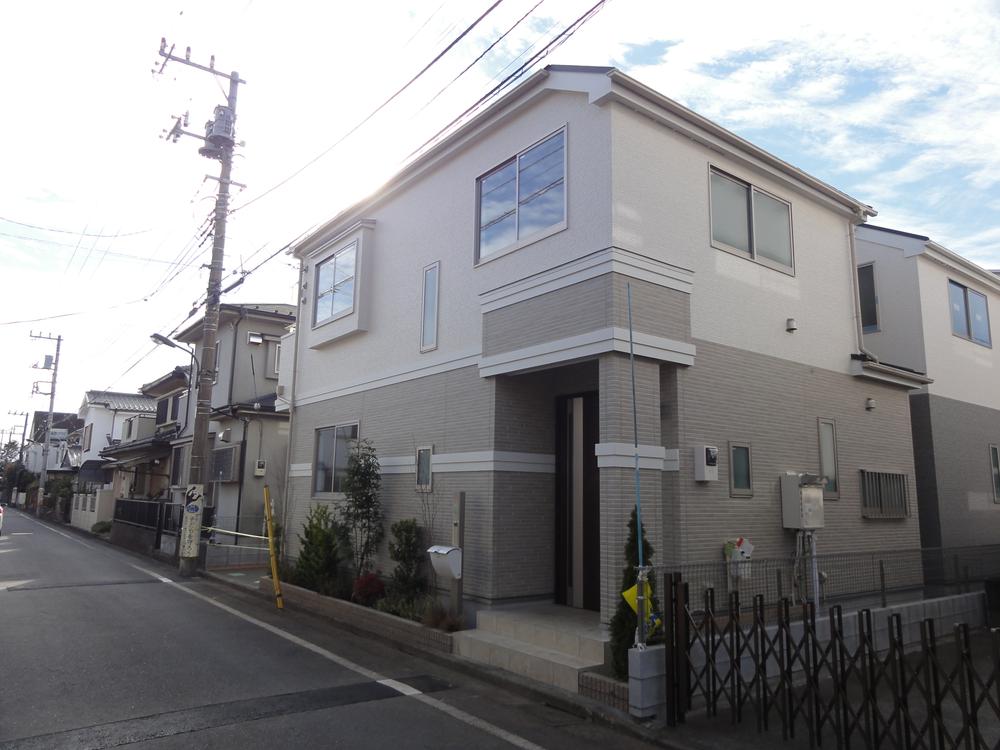 Front road of 5M, It out of the car has become the convenient
5Mの前面道路、車の出入りが便利になっております
Balconyバルコニー 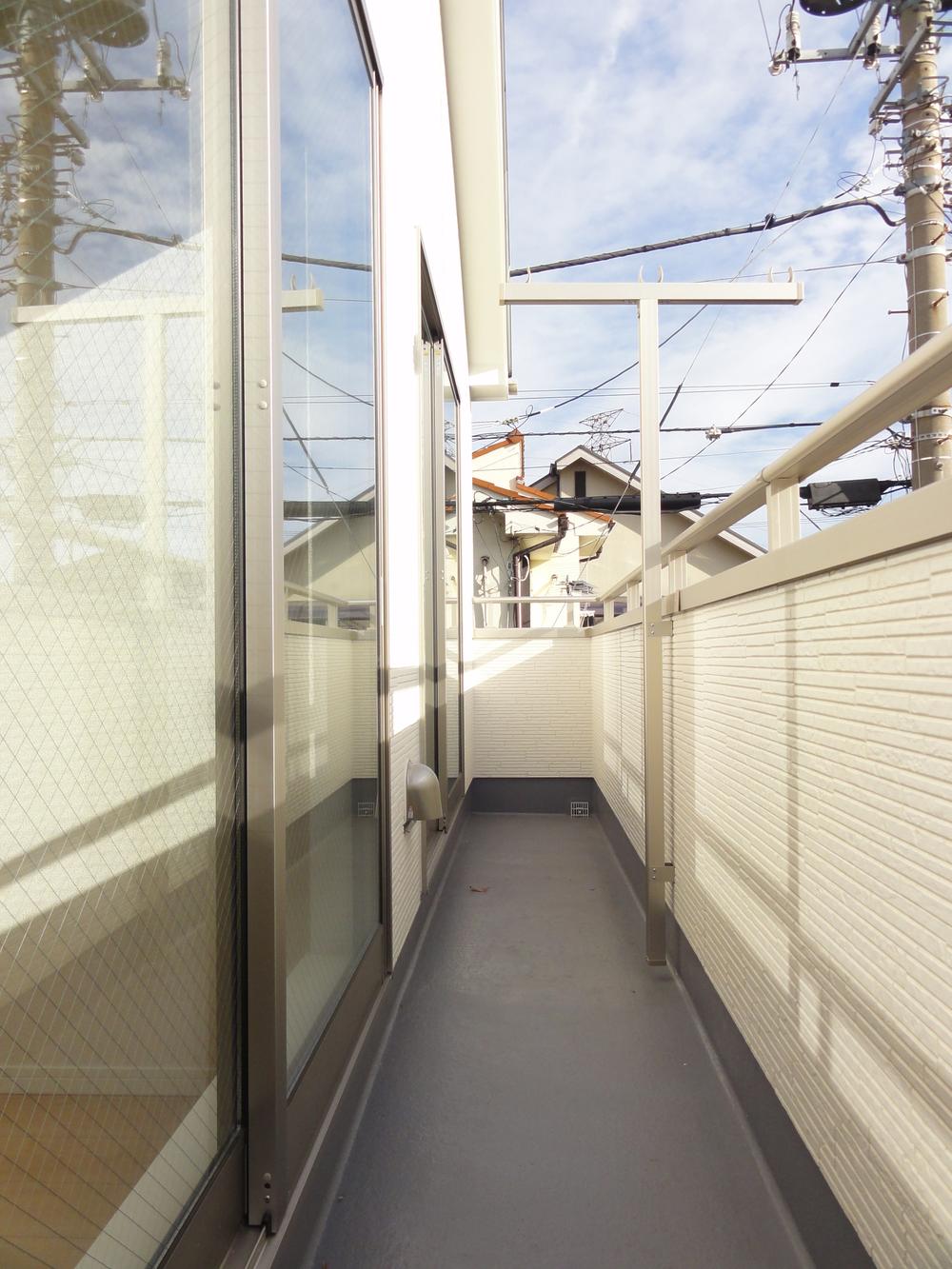 Day ・ Ventilation good balcony
日当り・通風良好なバルコニー
Other introspectionその他内観 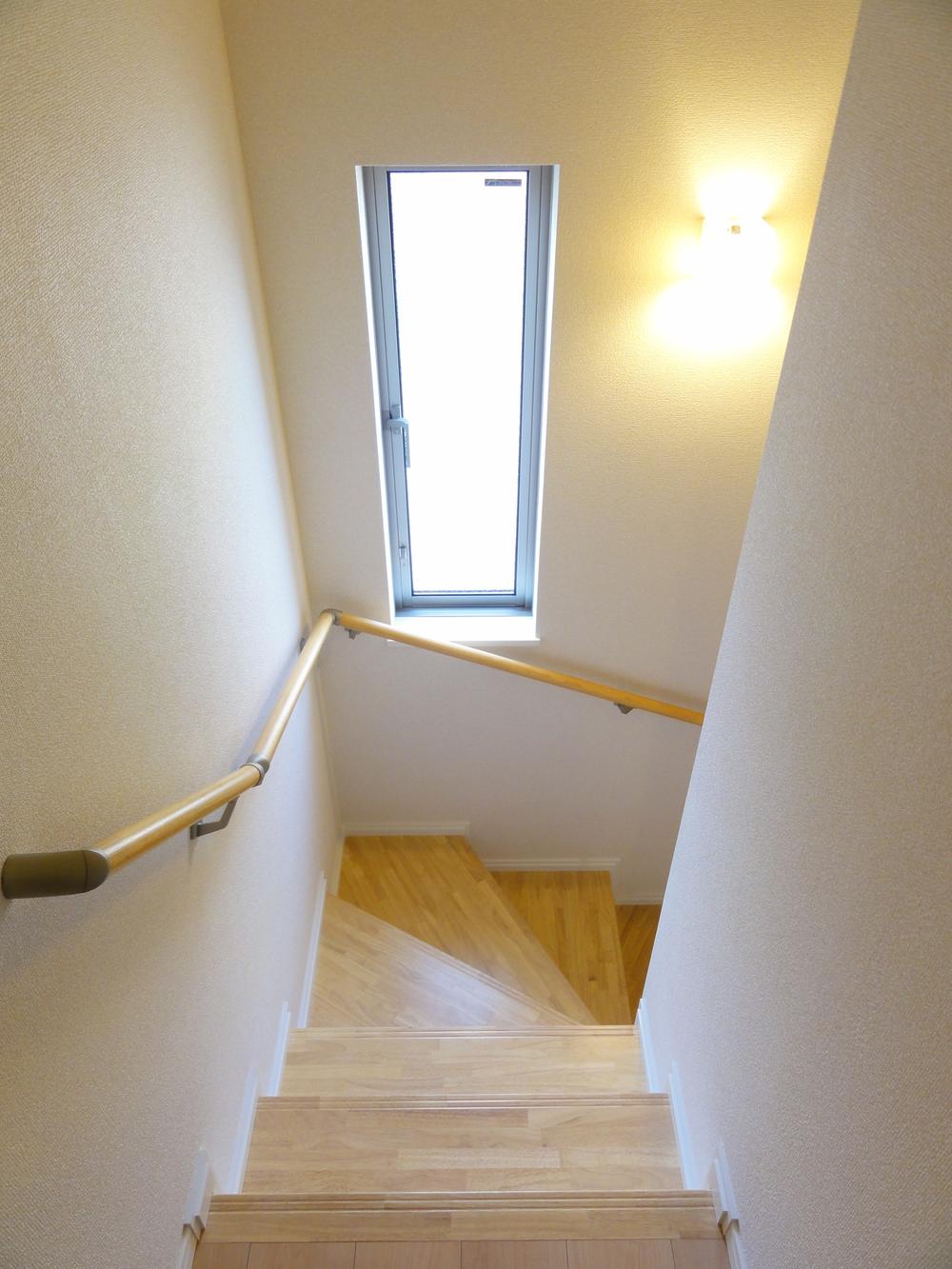 Stair portion
階段部
Floor plan間取り図 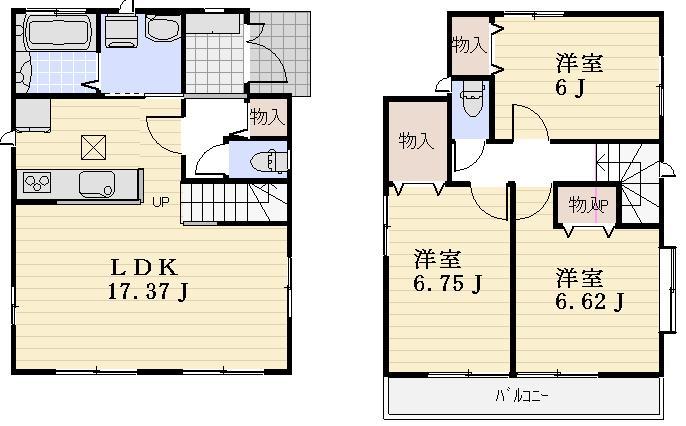 (Building 2), Price 32,800,000 yen, 3LDK, Land area 82.63 sq m , Building area 87.35 sq m
(2号棟)、価格3280万円、3LDK、土地面積82.63m2、建物面積87.35m2
Livingリビング 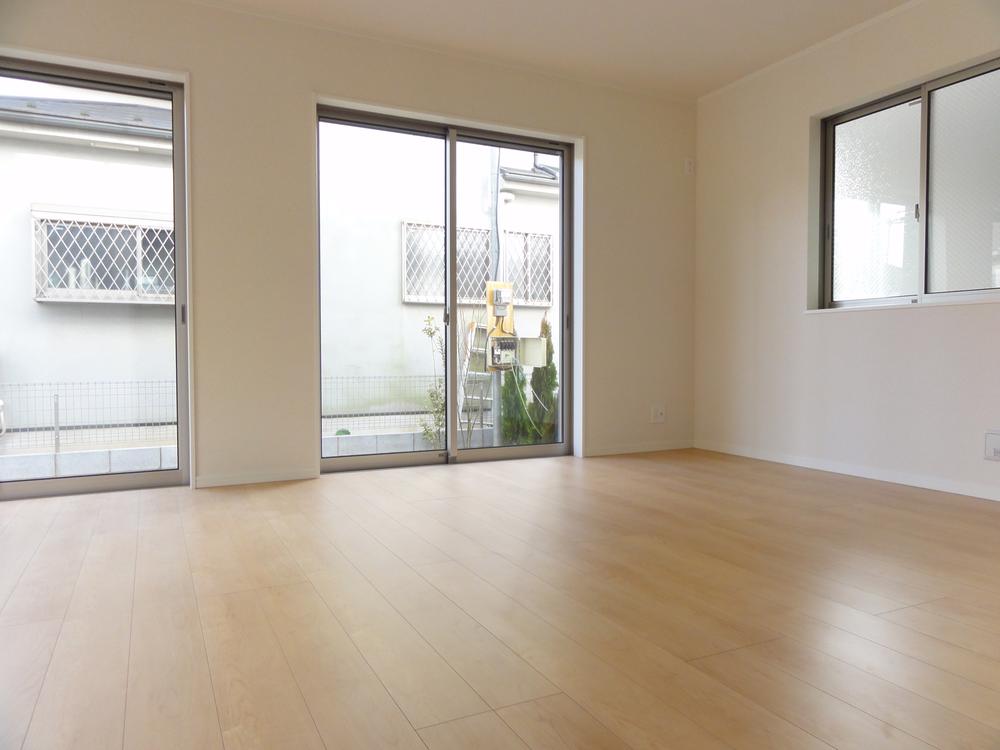 17.37 Pledge of living, Three-sided lighting!
17.37帖のリビング、三面採光!
Non-living roomリビング以外の居室 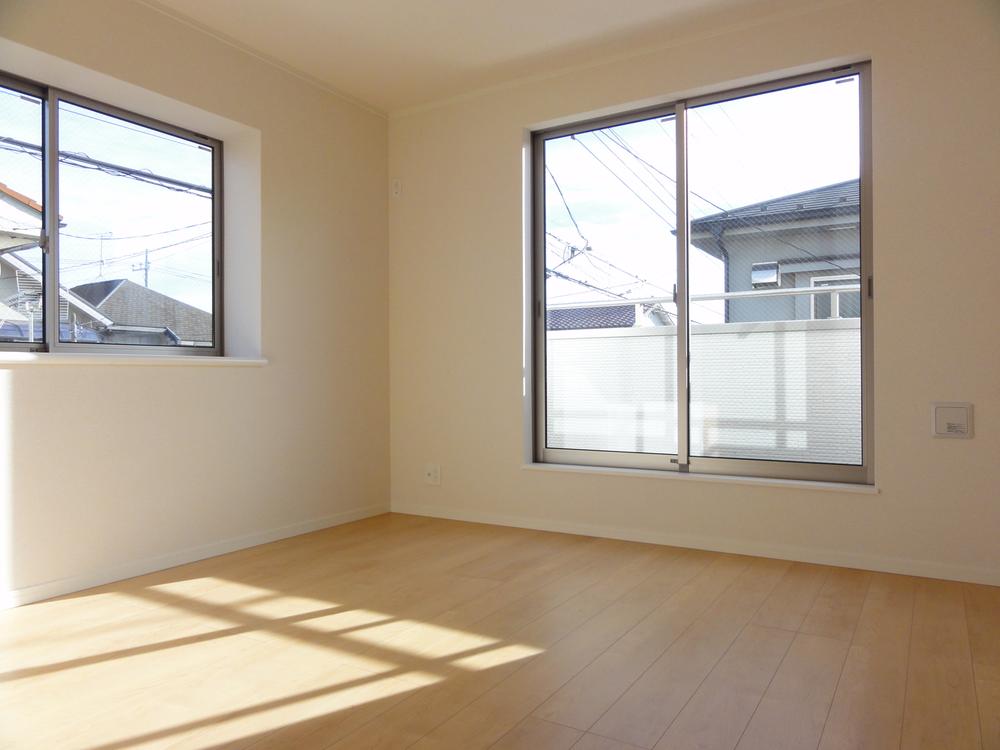 Day good, 2 Kaiyoshitsu 6.62 Pledge with closet
日当り良好、2階洋室6.62帖クローゼット付
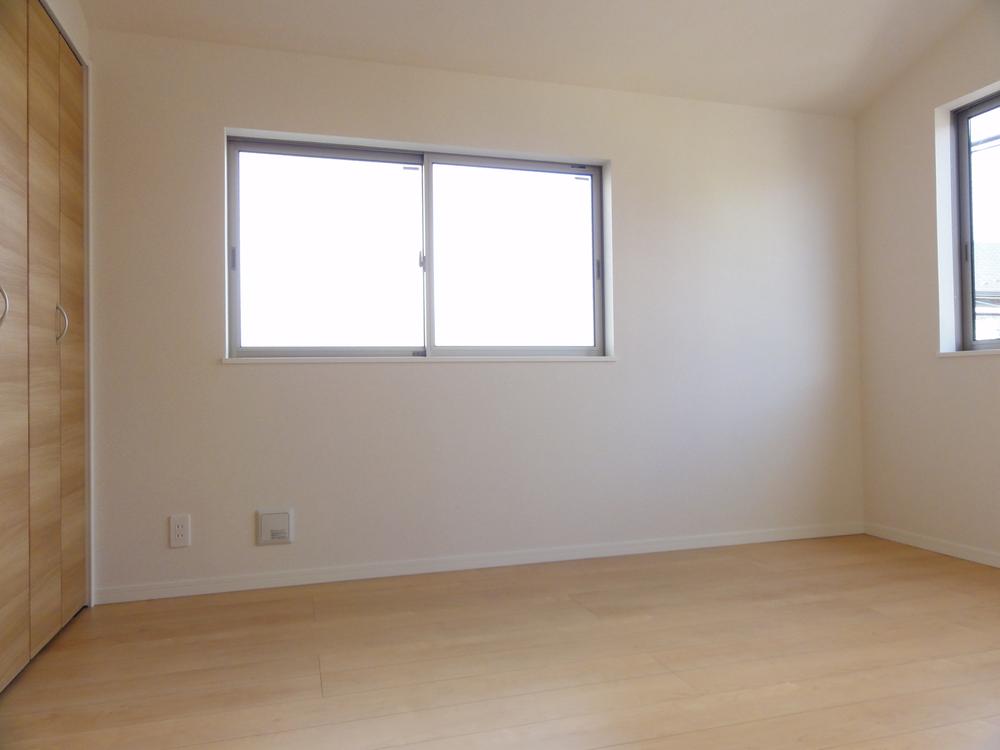 Day good, 2 Kaiyoshitsu 6.62 Pledge with closet
日当り良好、2階洋室6.62帖クローゼット付
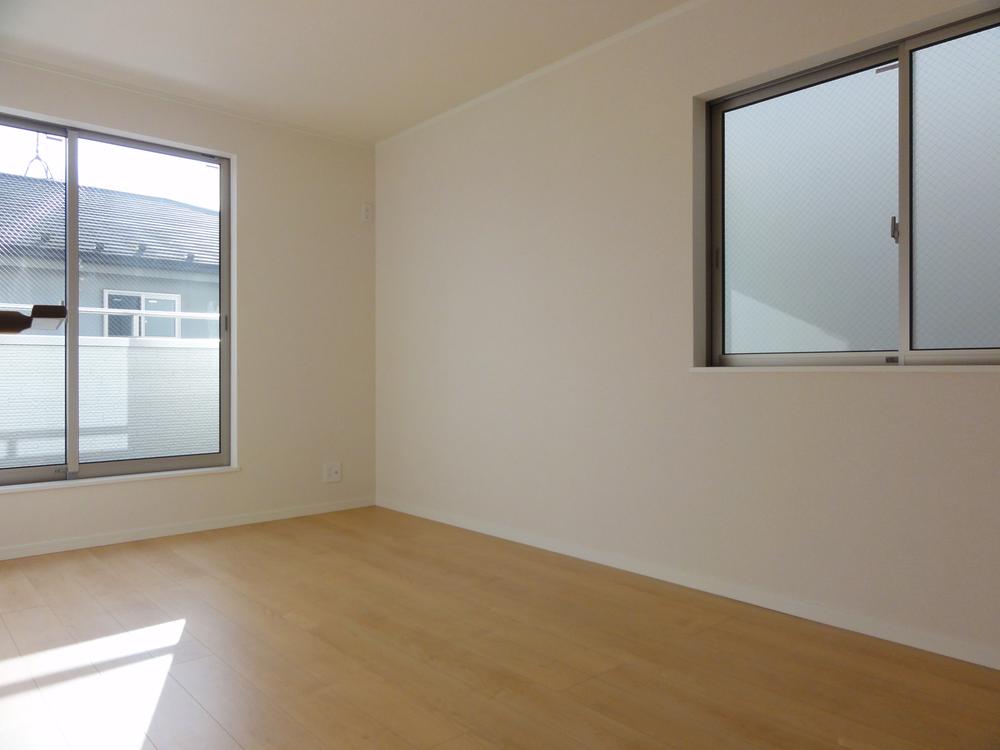 Day good, 2 Kaiyoshitsu 6.75 Pledge with closet
日当り良好、2階洋室6.75帖クローゼット付
Location
|




















