New Homes » Kanto » Tokyo » Tachikawa
 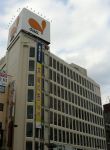
| | Tokyo Tachikawa 東京都立川市 |
| JR Chuo Line "Tachikawa" walk 10 minutes JR中央線「立川」歩10分 |
| ◆ Building: 3LDK (outer wall Asahi Kasei Hebel power board upholstery ・ With Grenier) Car space one Allowed ◆ ※ Preview can be attached to the completed property. I'd love to, We look forward to your visit ※ ◆建物:3LDK(外壁旭化成ヘーベルパワーボード張り・グルニエ付) カースペース1台可◆ ※完成物件に付内覧可能です。是非、ご見学をお待ちしております※ |
| Corresponding to the flat-35S, Immediate Available, 2 along the line more accessible, System kitchen, Bathroom Dryer, All room storage, LDK15 tatami mats or more, Washbasin with shower, Face-to-face kitchen, Barrier-free, Toilet 2 places, Bathroom 1 tsubo or more, 2-story, South balcony, Double-glazing, Warm water washing toilet seat, Underfloor Storage, TV monitor interphone, All living room flooring, Dish washing dryer, Water filter, Living stairs, City gas, Attic storage フラット35Sに対応、即入居可、2沿線以上利用可、システムキッチン、浴室乾燥機、全居室収納、LDK15畳以上、シャワー付洗面台、対面式キッチン、バリアフリー、トイレ2ヶ所、浴室1坪以上、2階建、南面バルコニー、複層ガラス、温水洗浄便座、床下収納、TVモニタ付インターホン、全居室フローリング、食器洗乾燥機、浄水器、リビング階段、都市ガス、屋根裏収納 |
Features pickup 特徴ピックアップ | | Corresponding to the flat-35S / Immediate Available / 2 along the line more accessible / System kitchen / Bathroom Dryer / All room storage / LDK15 tatami mats or more / Washbasin with shower / Face-to-face kitchen / Barrier-free / Toilet 2 places / Bathroom 1 tsubo or more / 2-story / South balcony / Double-glazing / Warm water washing toilet seat / Underfloor Storage / TV monitor interphone / All living room flooring / Dish washing dryer / Water filter / Living stairs / City gas / Attic storage フラット35Sに対応 /即入居可 /2沿線以上利用可 /システムキッチン /浴室乾燥機 /全居室収納 /LDK15畳以上 /シャワー付洗面台 /対面式キッチン /バリアフリー /トイレ2ヶ所 /浴室1坪以上 /2階建 /南面バルコニー /複層ガラス /温水洗浄便座 /床下収納 /TVモニタ付インターホン /全居室フローリング /食器洗乾燥機 /浄水器 /リビング階段 /都市ガス /屋根裏収納 | Price 価格 | | 39,800,000 yen 3980万円 | Floor plan 間取り | | 3LDK 3LDK | Units sold 販売戸数 | | 1 units 1戸 | Total units 総戸数 | | 1 units 1戸 | Land area 土地面積 | | 98.56 sq m (29.81 tsubo) (Registration) 98.56m2(29.81坪)(登記) | Building area 建物面積 | | 86.73 sq m (26.23 tsubo) (measured) 86.73m2(26.23坪)(実測) | Driveway burden-road 私道負担・道路 | | Share equity 85 sq m × (7 / 10), South 3.2m width 共有持分85m2×(7/10)、南3.2m幅 | Completion date 完成時期(築年月) | | December 2013 2013年12月 | Address 住所 | | Tokyo Tachikawa Takamatsu-cho 3 東京都立川市高松町3 | Traffic 交通 | | JR Chuo Line "Tachikawa" walk 10 minutes
Tama Monorail "Tachikawa north" walk 10 minutes
Tama Monorail "Tachikawa Minami" walk 16 minutes JR中央線「立川」歩10分
多摩都市モノレール「立川北」歩10分
多摩都市モノレール「立川南」歩16分
| Related links 関連リンク | | [Related Sites of this company] 【この会社の関連サイト】 | Person in charge 担当者より | | Rep Nakajima Takanao Age: 30 Daigyokai experience: It is that there is a variety of anxiety or hesitation in one year My Home Purchase. You also need timing and fighting spirit is to take a step. The first step, We will help you with great sincerity taking advantage of my own experience. Let's look for the "dream of my home" together. 担当者中島 孝尚年齢:30代業界経験:1年マイホーム購入には色々な不安や迷いがあるものです。一歩を踏み出すにはタイミングや気合いも必要です。その一歩を、私自身の経験を生かし真心込めてお手伝いいたします。一緒に「夢のマイホーム」を探しましょう。 | Contact お問い合せ先 | | TEL: 0800-603-0677 [Toll free] mobile phone ・ Also available from PHS
Caller ID is not notified
Please contact the "saw SUUMO (Sumo)"
If it does not lead, If the real estate company TEL:0800-603-0677【通話料無料】携帯電話・PHSからもご利用いただけます
発信者番号は通知されません
「SUUMO(スーモ)を見た」と問い合わせください
つながらない方、不動産会社の方は
| Building coverage, floor area ratio 建ぺい率・容積率 | | 80% ・ 240 percent 80%・240% | Time residents 入居時期 | | Immediate available 即入居可 | Land of the right form 土地の権利形態 | | Ownership 所有権 | Structure and method of construction 構造・工法 | | Wooden 2-story 木造2階建 | Use district 用途地域 | | Commerce 商業 | Other limitations その他制限事項 | | Including agreement land part in land area 98.56 sq m 土地面積98.56m2に協定地部分含む | Overview and notices その他概要・特記事項 | | Contact: Nakajima Takanao, Facilities: Public Water Supply, This sewage, City gas, Parking: car space 担当者:中島 孝尚、設備:公営水道、本下水、都市ガス、駐車場:カースペース | Company profile 会社概要 | | <Mediation> Minister of Land, Infrastructure and Transport (3) No. 006,323 (one company) National Housing Industry Association (Corporation) metropolitan area real estate Fair Trade Council member (Ltd.) Seibu development Kokubunji store Yubinbango185-0012 Tokyo Kokubunji Honcho 2-9-16 <仲介>国土交通大臣(3)第006323号(一社)全国住宅産業協会会員 (公社)首都圏不動産公正取引協議会加盟(株)西武開発国分寺店〒185-0012 東京都国分寺市本町2-9-16 |
Floor plan間取り図 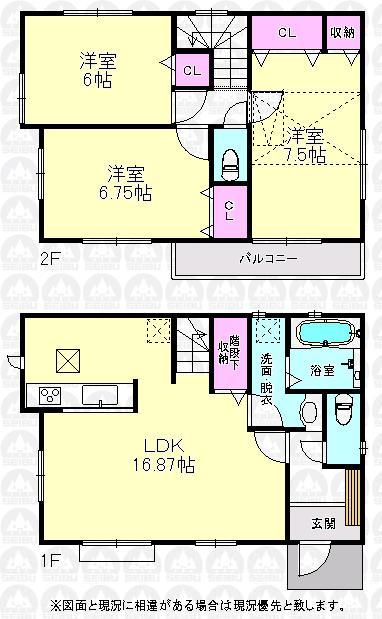 39,800,000 yen, 3LDK, Land area 98.56 sq m , Building area 86.73 sq m
3980万円、3LDK、土地面積98.56m2、建物面積86.73m2
Supermarketスーパー 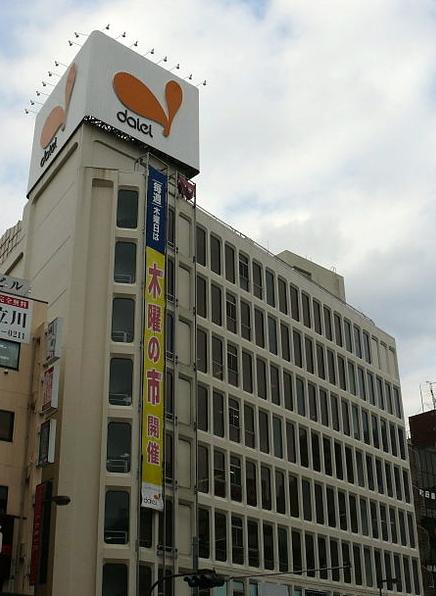 344m to Daiei Tachikawa
ダイエー立川店まで344m
Primary school小学校 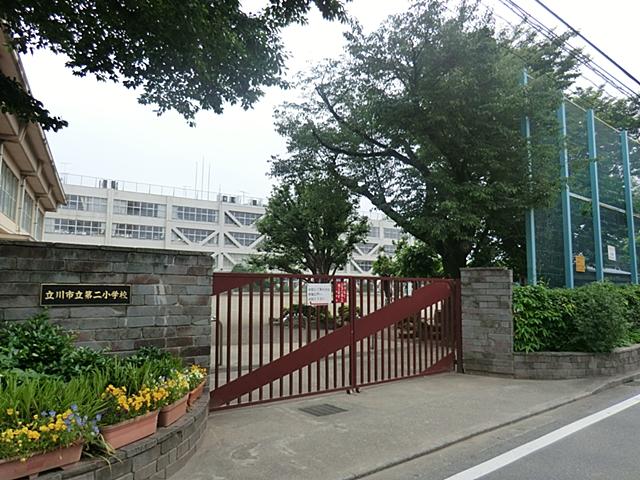 270m to Tachikawa Municipal second elementary school
立川市立第二小学校まで270m
Kindergarten ・ Nursery幼稚園・保育園 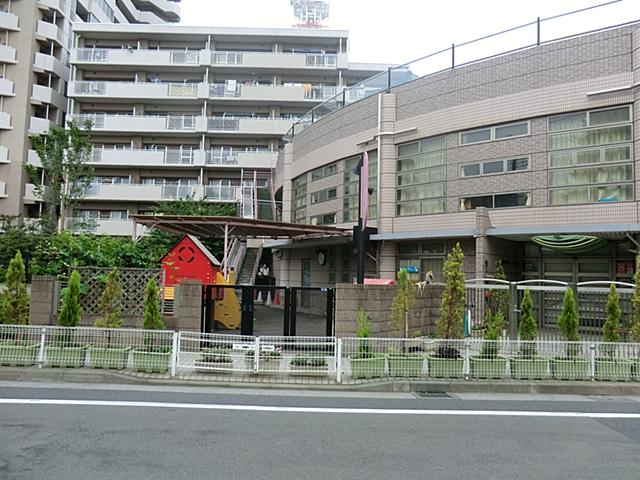 Aiko 536m to nursery school
愛光保育園まで536m
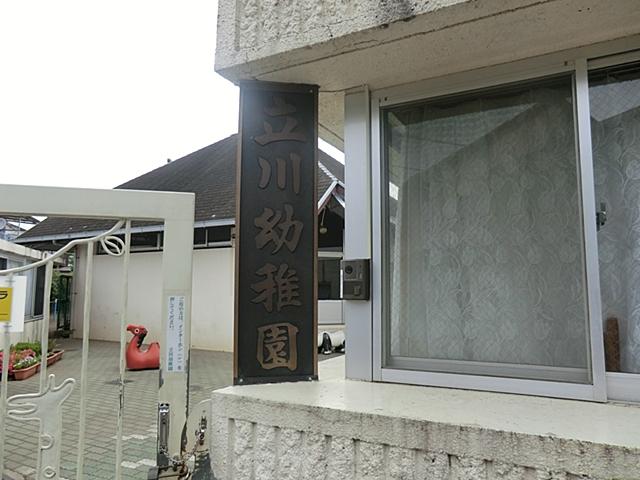 421m to Tachikawa kindergarten
立川幼稚園まで421m
Library図書館 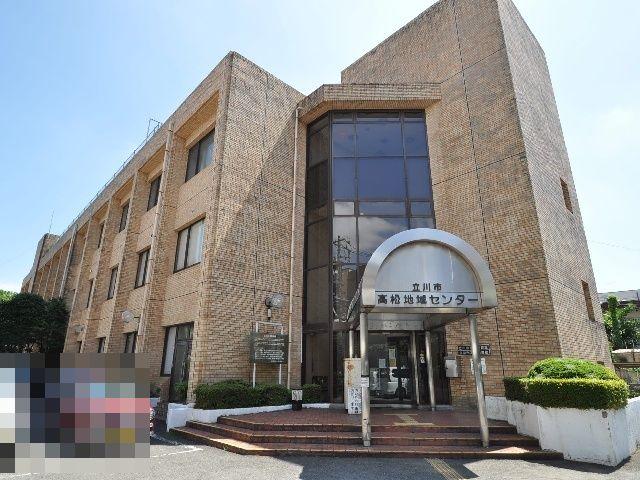 306m to Tachikawa Takamatsu library
立川市高松図書館まで306m
Junior high school中学校 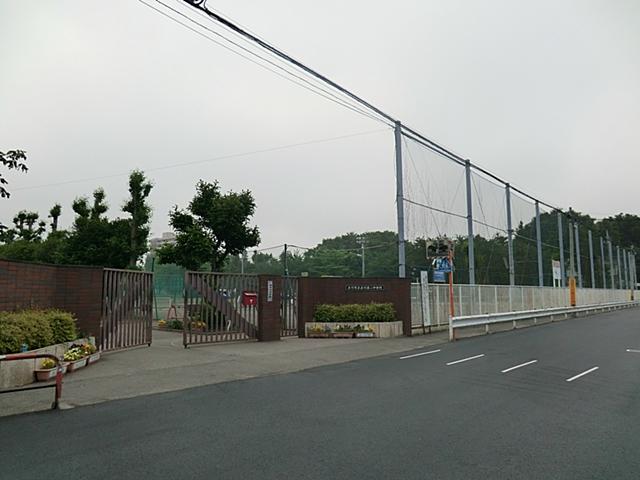 850m to Tachikawa Municipal second junior high school
立川市立第二中学校まで850m
Location
|








