New Homes » Kanto » Tokyo » Tachikawa
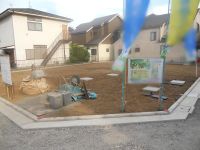 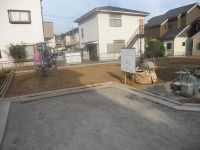
| | Tokyo Tachikawa 東京都立川市 |
| Tama Monorail "Sunagawa-seventh" walk 15 minutes 多摩都市モノレール「砂川七番」歩15分 |
| To === mind and body, Happy life Estate Hakuba === car space two possible (by car)! LDK18 quires more, Living stairs communication deepens and with floor heating family! ===こころとカラダに、うれしい暮らし エステート白馬===カースペース2台可(車種による)!LDK18帖以上、床暖房付家族とのコミュニケーションが深まるリビング階段! |
| Place the water around on the second floor, life ・ Convenient secure the washing flow line parking two Allowed with Grenier, 2 along the line more accessible, LDK18 tatami mats or more, System kitchen, Bathroom Dryer, All room storage, A quiet residential areaese-style room, Washbasin with shower, Face-to-face kitchen, Toilet 2 places, Bathroom 1 tsubo or more, 2-story, South balcony, Warm water washing toilet seat, Underfloor Storage, The window in the bathroom, TV monitor interphone, Water filter, Living stairs, City gas, Floor heating 水廻りを2階に配置し、生活・洗濯動線を確保便利なグルニエ付駐車2台可、2沿線以上利用可、LDK18畳以上、システムキッチン、浴室乾燥機、全居室収納、閑静な住宅地、和室、シャワー付洗面台、対面式キッチン、トイレ2ヶ所、浴室1坪以上、2階建、南面バルコニー、温水洗浄便座、床下収納、浴室に窓、TVモニタ付インターホン、浄水器、リビング階段、都市ガス、床暖房 |
Features pickup 特徴ピックアップ | | Parking two Allowed / 2 along the line more accessible / LDK18 tatami mats or more / System kitchen / Bathroom Dryer / All room storage / A quiet residential area / Japanese-style room / Washbasin with shower / Face-to-face kitchen / Toilet 2 places / Bathroom 1 tsubo or more / 2-story / South balcony / Warm water washing toilet seat / Underfloor Storage / The window in the bathroom / TV monitor interphone / Water filter / Living stairs / City gas / Floor heating 駐車2台可 /2沿線以上利用可 /LDK18畳以上 /システムキッチン /浴室乾燥機 /全居室収納 /閑静な住宅地 /和室 /シャワー付洗面台 /対面式キッチン /トイレ2ヶ所 /浴室1坪以上 /2階建 /南面バルコニー /温水洗浄便座 /床下収納 /浴室に窓 /TVモニタ付インターホン /浄水器 /リビング階段 /都市ガス /床暖房 | Price 価格 | | 38,800,000 yen ~ 41,800,000 yen 3880万円 ~ 4180万円 | Floor plan 間取り | | 4LDK 4LDK | Units sold 販売戸数 | | 3 units 3戸 | Total units 総戸数 | | 3 units 3戸 | Land area 土地面積 | | 115.06 sq m ~ 118.64 sq m (registration) 115.06m2 ~ 118.64m2(登記) | Building area 建物面積 | | 89.9 sq m ~ 92.94 sq m (registration) 89.9m2 ~ 92.94m2(登記) | Driveway burden-road 私道負担・道路 | | Road width: 4.5m 道路幅:4.5m | Completion date 完成時期(築年月) | | 2014 end of February schedule 2014年2月末予定 | Address 住所 | | Tokyo Tachikawa Saiwaicho 4 東京都立川市幸町4 | Traffic 交通 | | Tama Monorail "Sunagawa-seventh" walk 15 minutes
Seibu Haijima Line "Higashiyamato" walk 16 minutes
Seibu Haijima Line "Tamagawa" walk 23 minutes 多摩都市モノレール「砂川七番」歩15分
西武拝島線「東大和市」歩16分
西武拝島線「玉川上水」歩23分
| Related links 関連リンク | | [Related Sites of this company] 【この会社の関連サイト】 | Person in charge 担当者より | | Person in charge of real-estate and building Hase Eisei Age: 30 Daigyokai experience: modern circumstances surrounding the 8-year real estate, We asked a variety of needs. We also changing times ・ According to the information society, We always continue to pursue the needs of our customers. here you go, Thank you. 担当者宅建長谷 英成年齢:30代業界経験:8年不動産を取り巻く現代の状況は、さまざまなニーズが求められています。私たちも時代の変化・情報化社会にあわせて、常にお客様のニーズを追及していきます。どうぞ、よろしくお願い申し上げます。 | Contact お問い合せ先 | | TEL: 0120-846898 [Toll free] Please contact the "saw SUUMO (Sumo)" TEL:0120-846898【通話料無料】「SUUMO(スーモ)を見た」と問い合わせください | Building coverage, floor area ratio 建ぺい率・容積率 | | Kenpei rate: 40%, Volume ratio: 80% 建ペい率:40%、容積率:80% | Time residents 入居時期 | | 1 month after the contract 契約後1ヶ月 | Land of the right form 土地の権利形態 | | Ownership 所有権 | Structure and method of construction 構造・工法 | | Wooden 2-story 木造2階建 | Use district 用途地域 | | One low-rise 1種低層 | Land category 地目 | | Residential land 宅地 | Overview and notices その他概要・特記事項 | | Contact: Hase Eisei, Building confirmation number: No. 13UDI3S Ken 02006 担当者:長谷 英成、建築確認番号:第13UDI3S建02006号 | Company profile 会社概要 | | <Mediation> Minister of Land, Infrastructure and Transport (4) No. 005817 (Corporation) All Japan Real Estate Association (Corporation) metropolitan area real estate Fair Trade Council member (Ltd.) Estate Hakuba Kokubunji store Yubinbango185-0012 Tokyo Kokubunji Honcho 4-19-10 Big Glad Kokubunji second floor <仲介>国土交通大臣(4)第005817号(公社)全日本不動産協会会員 (公社)首都圏不動産公正取引協議会加盟(株)エステート白馬国分寺店〒185-0012 東京都国分寺市本町4-19-10 ビッググラッド国分寺2階 |
Local appearance photo現地外観写真 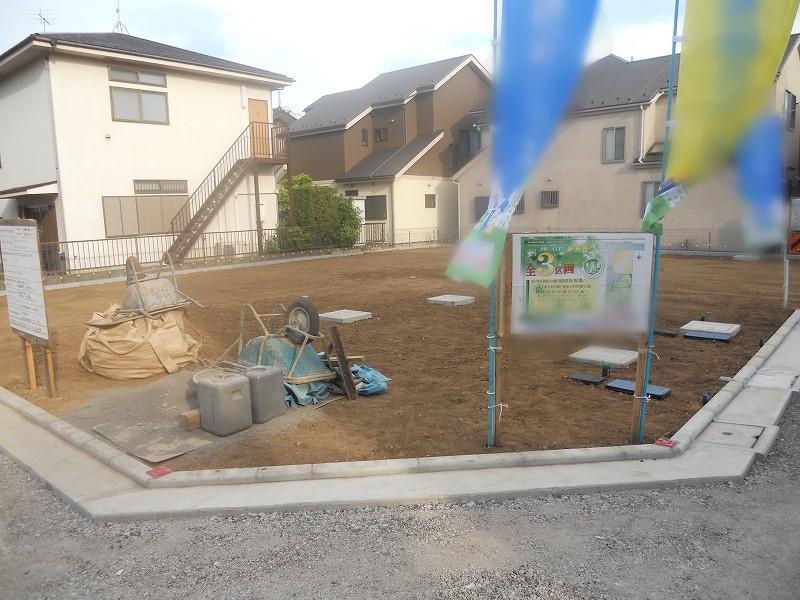 1 Building
1号棟
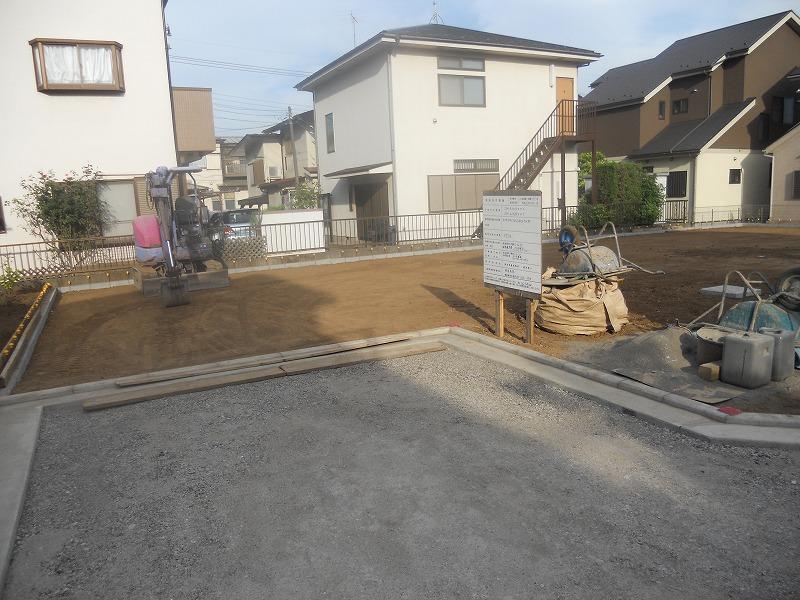 1 Building
1号棟
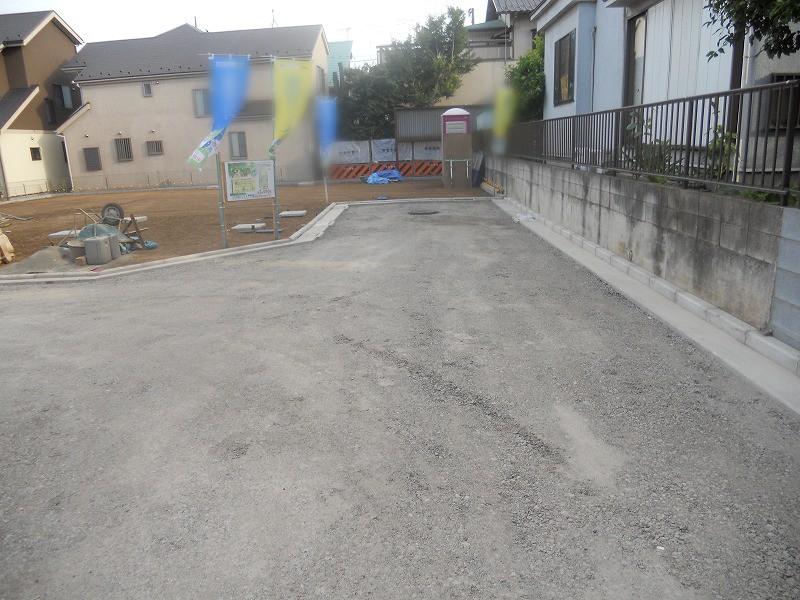 Local photos, including front road
前面道路含む現地写真
Floor plan間取り図 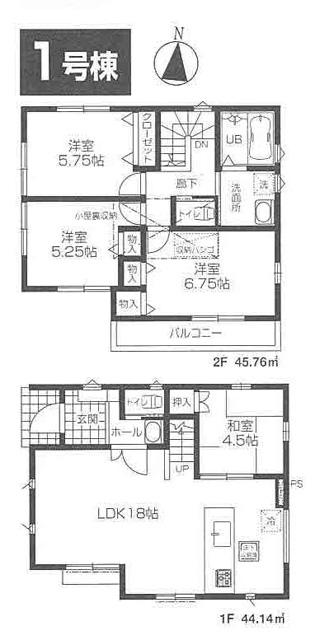 (1 Building), Price 41,800,000 yen, 4LDK, Land area 115.07 sq m , Building area 89.9 sq m
(1号棟)、価格4180万円、4LDK、土地面積115.07m2、建物面積89.9m2
Local appearance photo現地外観写真 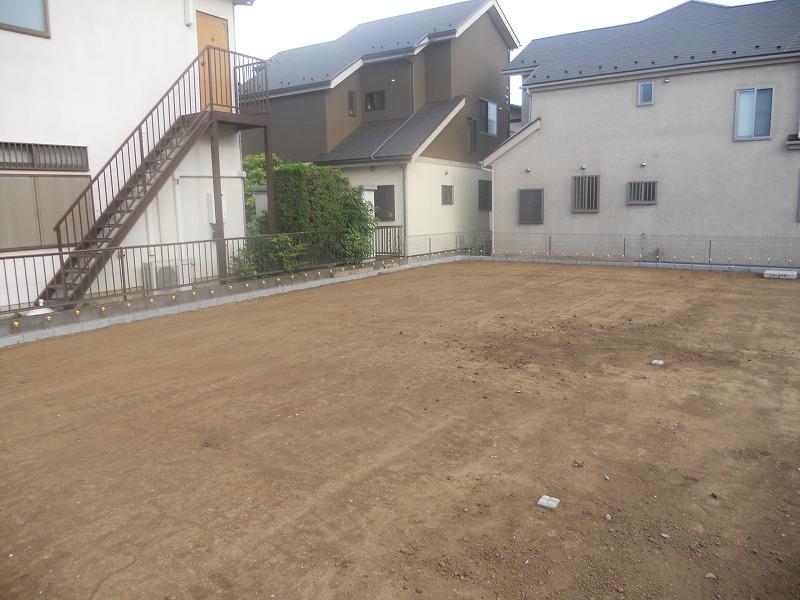 Building 2
2号棟
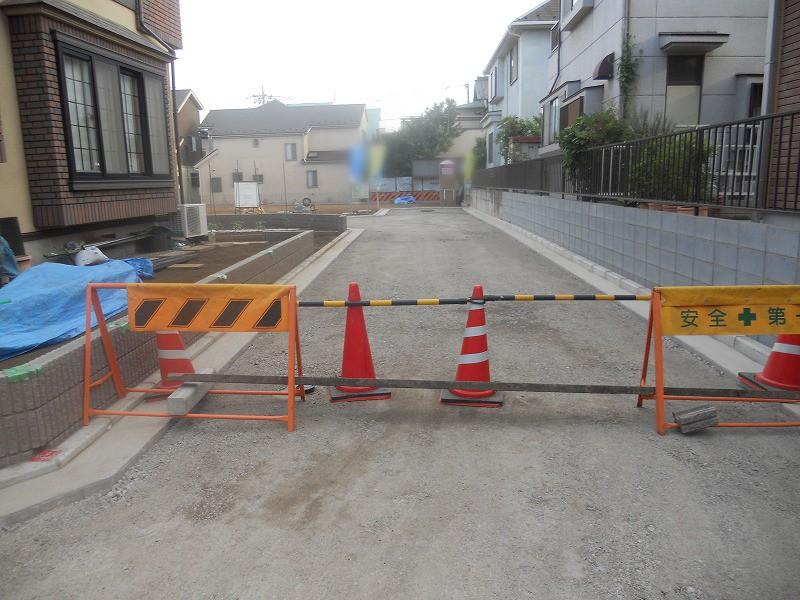 Local photos, including front road
前面道路含む現地写真
Junior high school中学校 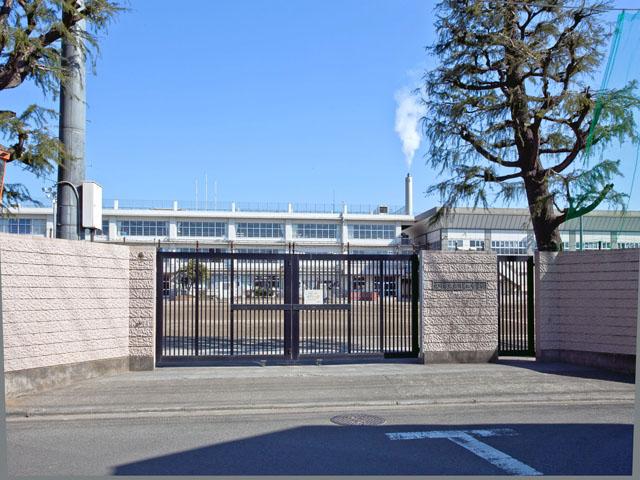 685m to Tachikawa Municipal Tachikawa fourth junior high school
立川市立立川第四中学校まで685m
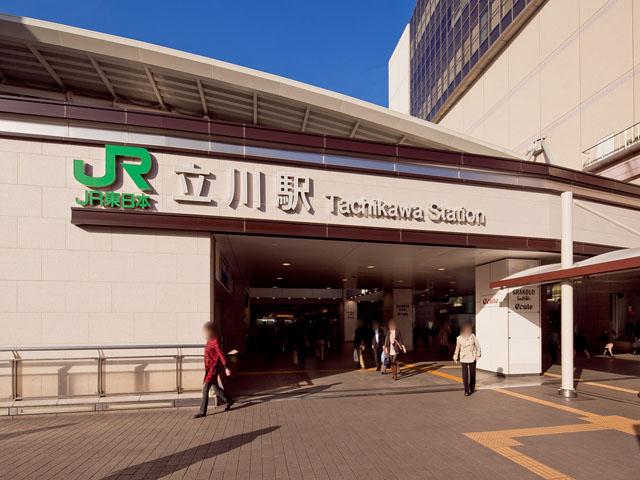 Other
その他
Floor plan間取り図 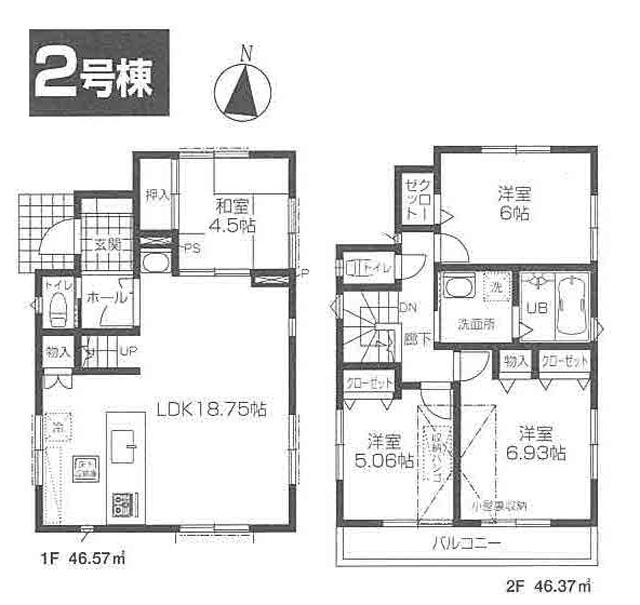 (Building 2), Price 38,800,000 yen, 4LDK, Land area 118.64 sq m , Building area 92.94 sq m
(2号棟)、価格3880万円、4LDK、土地面積118.64m2、建物面積92.94m2
Local appearance photo現地外観写真 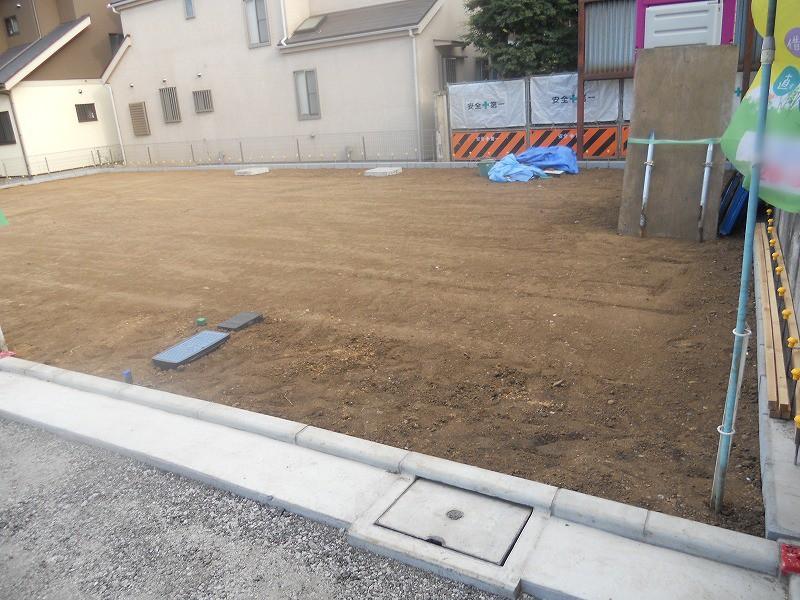 Building 3
3号棟
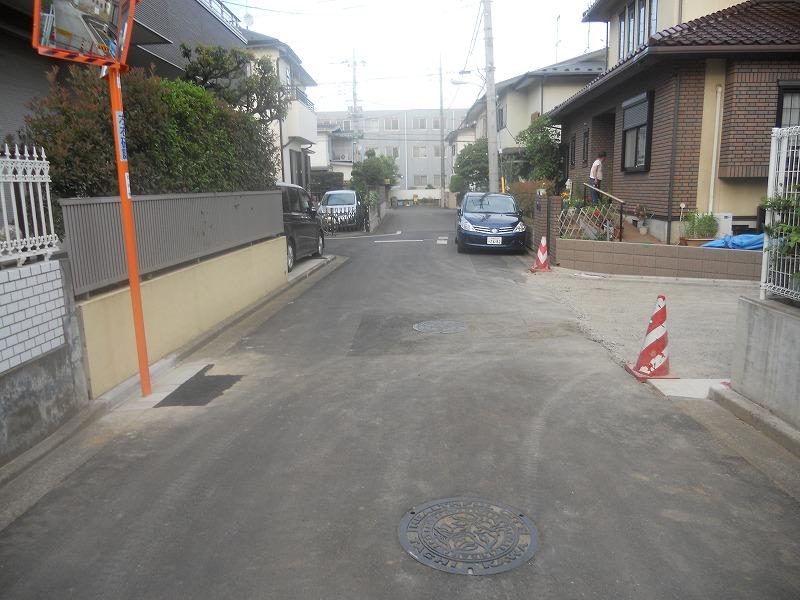 Local photos, including front road
前面道路含む現地写真
Primary school小学校 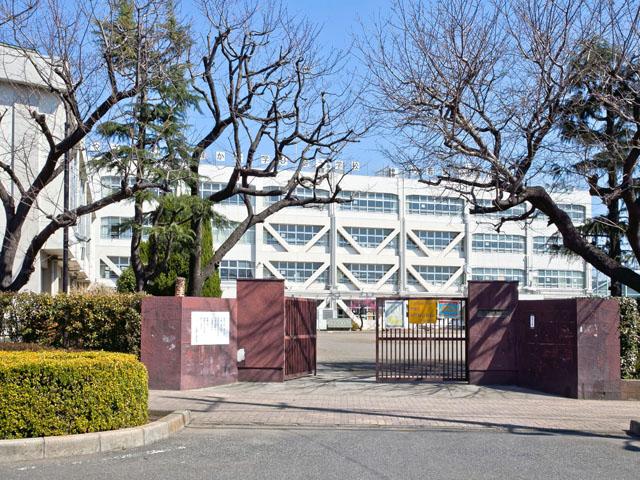 746m to Tachikawa Municipal Wakaba Elementary School
立川市立若葉小学校まで746m
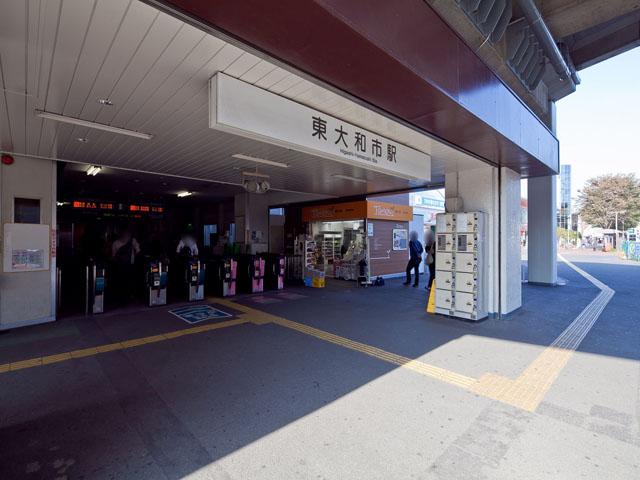 Other
その他
Floor plan間取り図 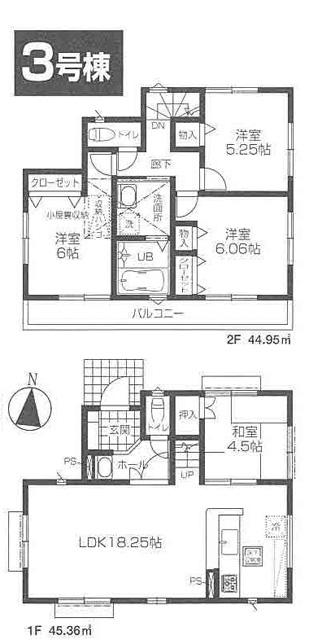 (3 Building), Price 40,800,000 yen, 4LDK, Land area 115.06 sq m , Building area 90.31 sq m
(3号棟)、価格4080万円、4LDK、土地面積115.06m2、建物面積90.31m2
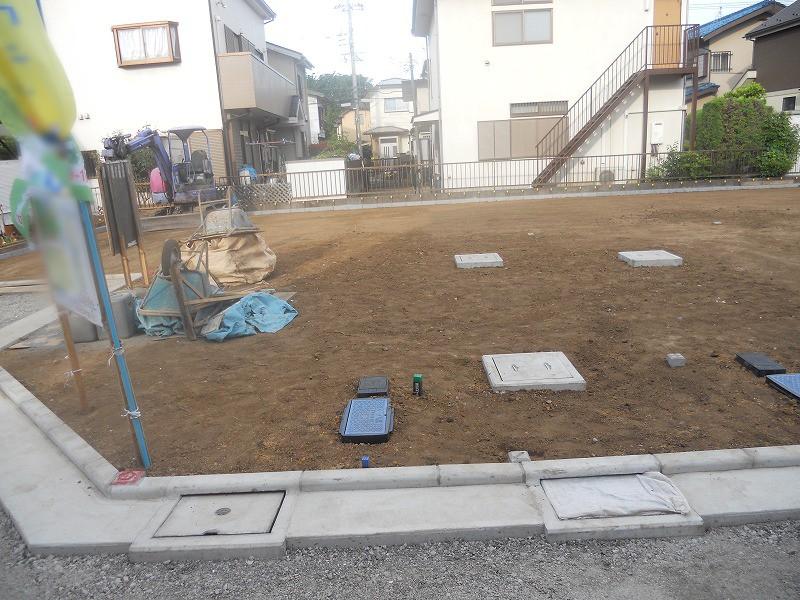 Local appearance photo
現地外観写真
Otherその他 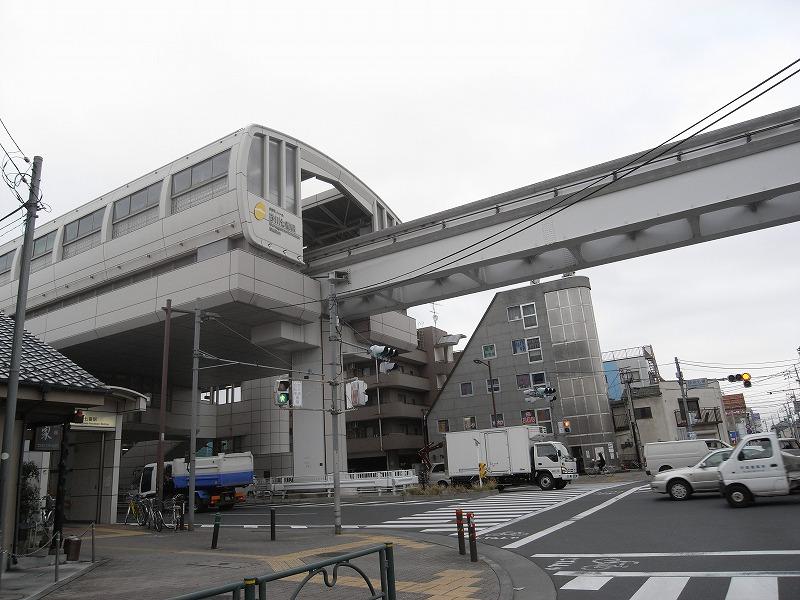 Sunagawa-Nanaban Station
砂川七番駅
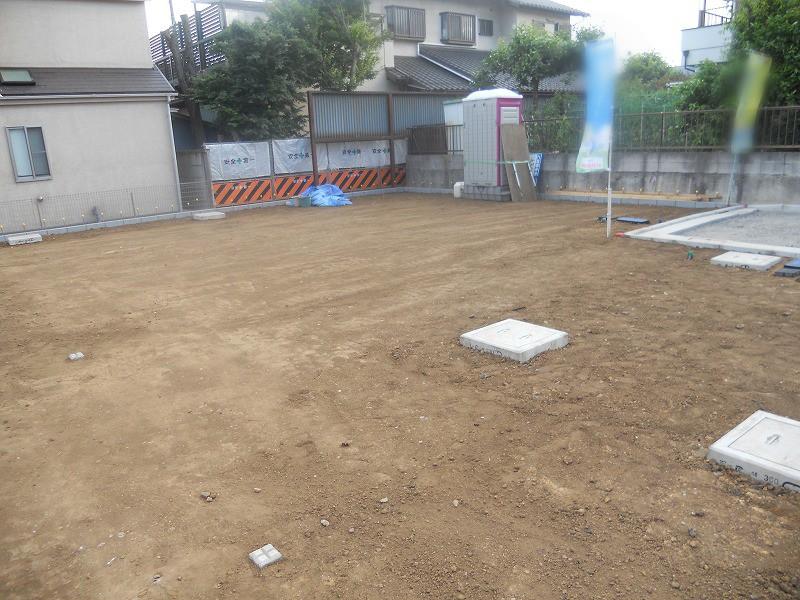 Local appearance photo
現地外観写真
Location
|


















