New Homes » Kanto » Tokyo » Tachikawa
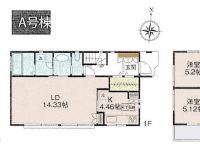 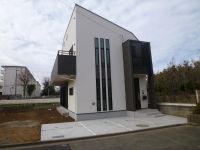
| | Tokyo Tachikawa 東京都立川市 |
| Tama Monorail "Izumi Gymnasium" walk 11 minutes 多摩都市モノレール「泉体育館」歩11分 |
| Study, Western-style with WIC to 7.49 Pledge, With attic storage 書斎、洋室7.49帖にWIC付、小屋裏収納付 |
| LDK18 tatami mats or more, Flat to the station, Toilet 2 places, 2-story, South balcony, Flat terrain LDK18畳以上、駅まで平坦、トイレ2ヶ所、2階建、南面バルコニー、平坦地 |
Features pickup 特徴ピックアップ | | LDK18 tatami mats or more / Flat to the station / Toilet 2 places / 2-story / South balcony / Flat terrain LDK18畳以上 /駅まで平坦 /トイレ2ヶ所 /2階建 /南面バルコニー /平坦地 | Price 価格 | | 48,800,000 yen 4880万円 | Floor plan 間取り | | 3LDK + S (storeroom) 3LDK+S(納戸) | Units sold 販売戸数 | | 1 units 1戸 | Land area 土地面積 | | 115.88 sq m (measured) 115.88m2(実測) | Building area 建物面積 | | 106.02 sq m (measured) 106.02m2(実測) | Driveway burden-road 私道負担・道路 | | Nothing, West 6m width 無、西6m幅 | Completion date 完成時期(築年月) | | November 2013 2013年11月 | Address 住所 | | Tokyo Tachikawa Saiwaicho 2 東京都立川市幸町2 | Traffic 交通 | | Tama Monorail "Izumi Gymnasium" walk 11 minutes
Tama Monorail "Tatsuhi" walk 15 minutes
Seibu Haijima Line "Tamagawa" walk 27 minutes 多摩都市モノレール「泉体育館」歩11分
多摩都市モノレール「立飛」歩15分
西武拝島線「玉川上水」歩27分
| Related links 関連リンク | | [Related Sites of this company] 【この会社の関連サイト】 | Person in charge 担当者より | | Rep Hashidate Takayuki Age: 40 Daigyokai Experience: 6 years quite anyone who can not find the hope of the house, Please leave me. Made to your feelings, Ten years after ・ It will also habitable your house in all sincerity to introduce with a smile after 20 years. 担当者橋立 孝之年齢:40代業界経験:6年なかなか希望の家が見つからないという方は、私におまかせ下さい。お客様の気持ちになって、10年後・20年後も笑顔で住めるご住宅を誠心誠意ご紹介させていただきます。 | Contact お問い合せ先 | | TEL: 0800-603-0393 [Toll free] mobile phone ・ Also available from PHS
Caller ID is not notified
Please contact the "saw SUUMO (Sumo)"
If it does not lead, If the real estate company TEL:0800-603-0393【通話料無料】携帯電話・PHSからもご利用いただけます
発信者番号は通知されません
「SUUMO(スーモ)を見た」と問い合わせください
つながらない方、不動産会社の方は
| Building coverage, floor area ratio 建ぺい率・容積率 | | 60% ・ 200% 60%・200% | Time residents 入居時期 | | Immediate available 即入居可 | Land of the right form 土地の権利形態 | | Ownership 所有権 | Structure and method of construction 構造・工法 | | Wooden 2-story 木造2階建 | Use district 用途地域 | | One dwelling 1種住居 | Overview and notices その他概要・特記事項 | | Contact: Hashidate Takayuki, Facilities: Public Water Supply, This sewage, City gas, Building confirmation ID NO: 1 of 25 Boukenger 確第 0081 No., Parking: car space 担当者:橋立 孝之、設備:公営水道、本下水、都市ガス、建築確認番号:25防建確第0081号の1、駐車場:カースペース | Company profile 会社概要 | | <Mediation> Governor of Tokyo (3) No. 082486 (Corporation) Tokyo Metropolitan Government Building Lots and Buildings Transaction Business Association (Corporation) metropolitan area real estate Fair Trade Council member THR housing distribution group (Ltd.) JAPAN housing center Tachikawa Yubinbango190-0022 Tokyo Tachikawa Nishikicho 2-6-2 Stella NK building first floor <仲介>東京都知事(3)第082486号(公社)東京都宅地建物取引業協会会員 (公社)首都圏不動産公正取引協議会加盟THR住宅流通グループ(株)JAPANハウジングセンター立川〒190-0022 東京都立川市錦町2-6-2 ステラNKビル1階 |
Floor plan間取り図 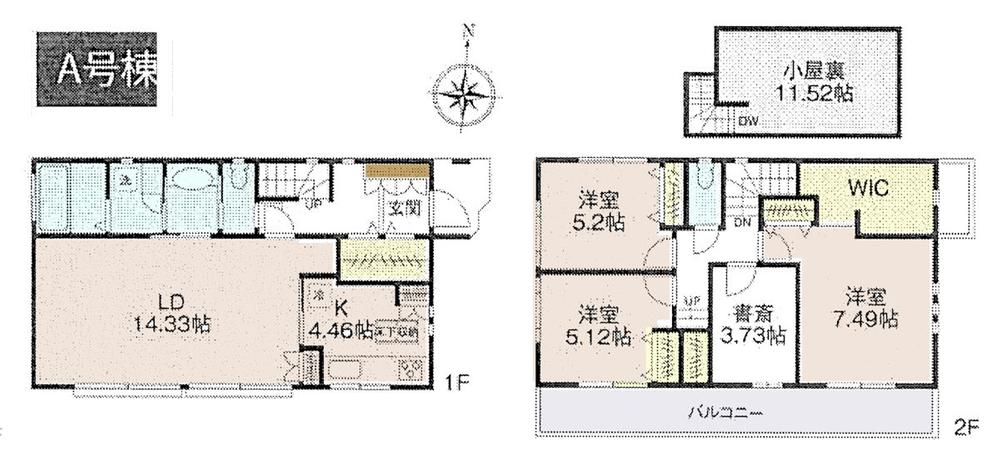 48,800,000 yen, 3LDK + S (storeroom), Land area 115.88 sq m , Building area 106.02 sq m floor plan
4880万円、3LDK+S(納戸)、土地面積115.88m2、建物面積106.02m2 間取り図
Local appearance photo現地外観写真 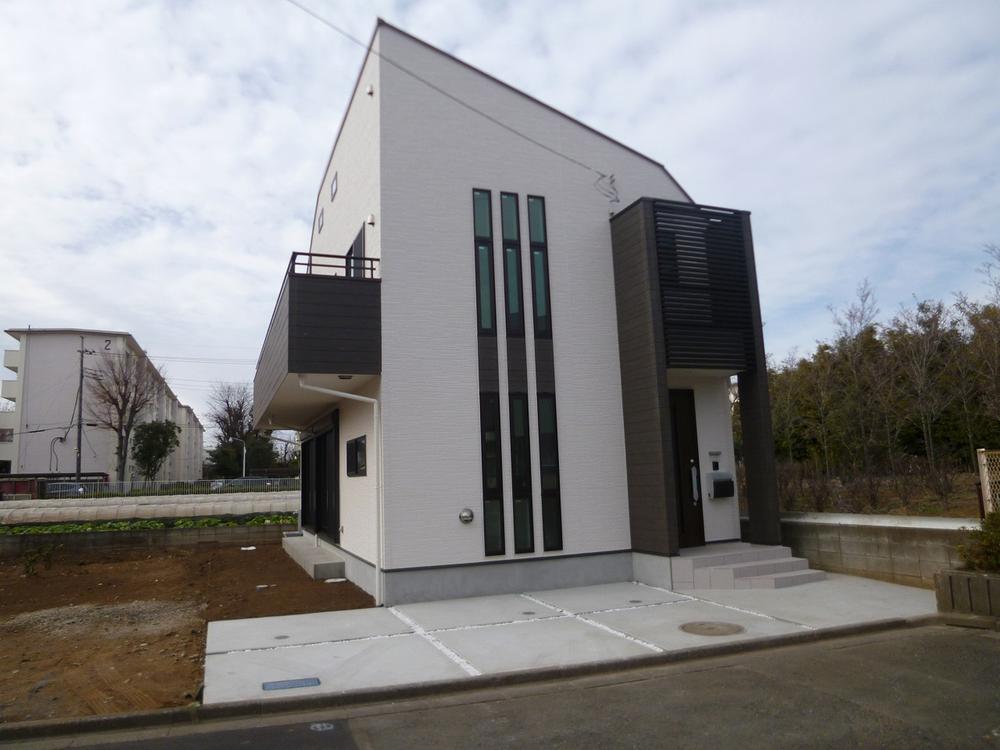 Local (12 May 2013) Shooting
現地(2013年12月)撮影
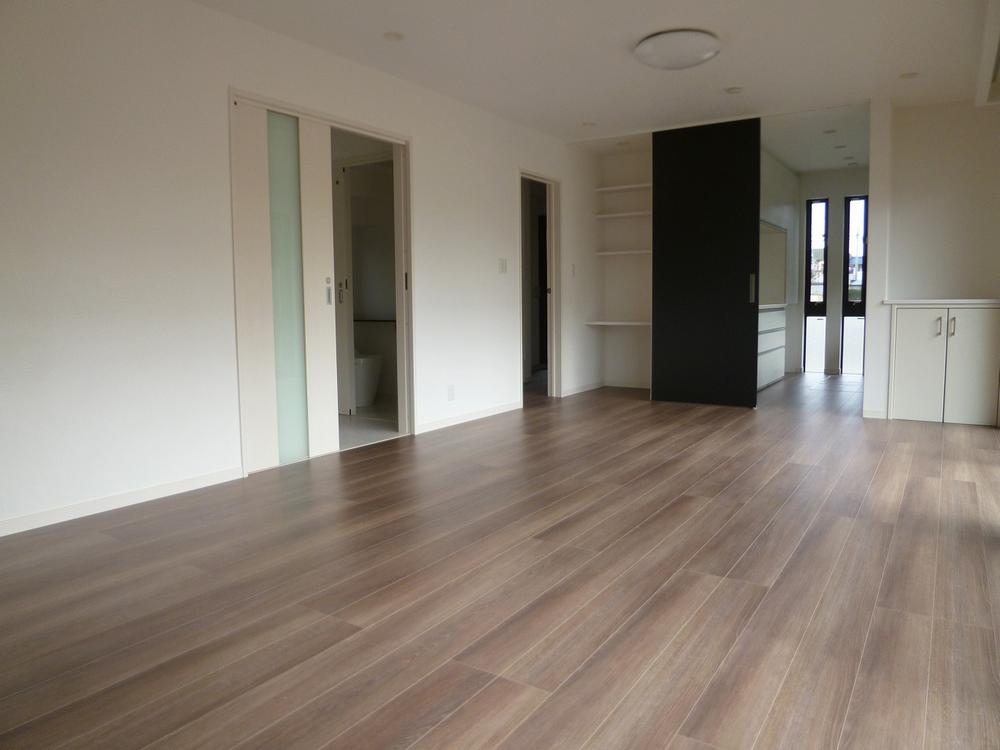 Living
リビング
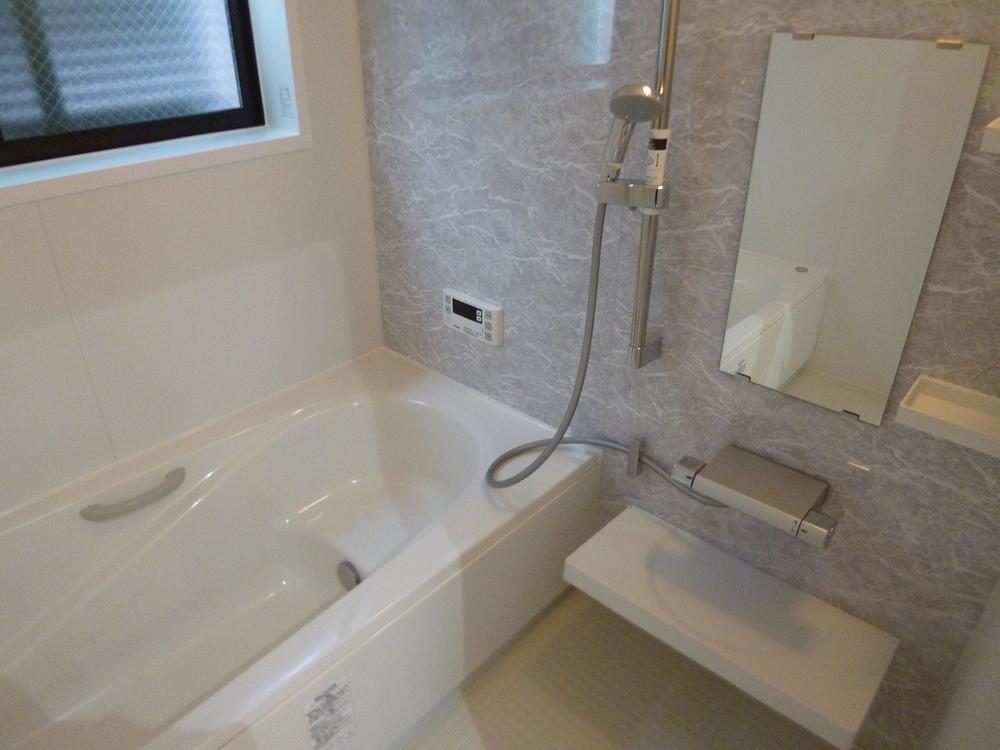 Bathroom
浴室
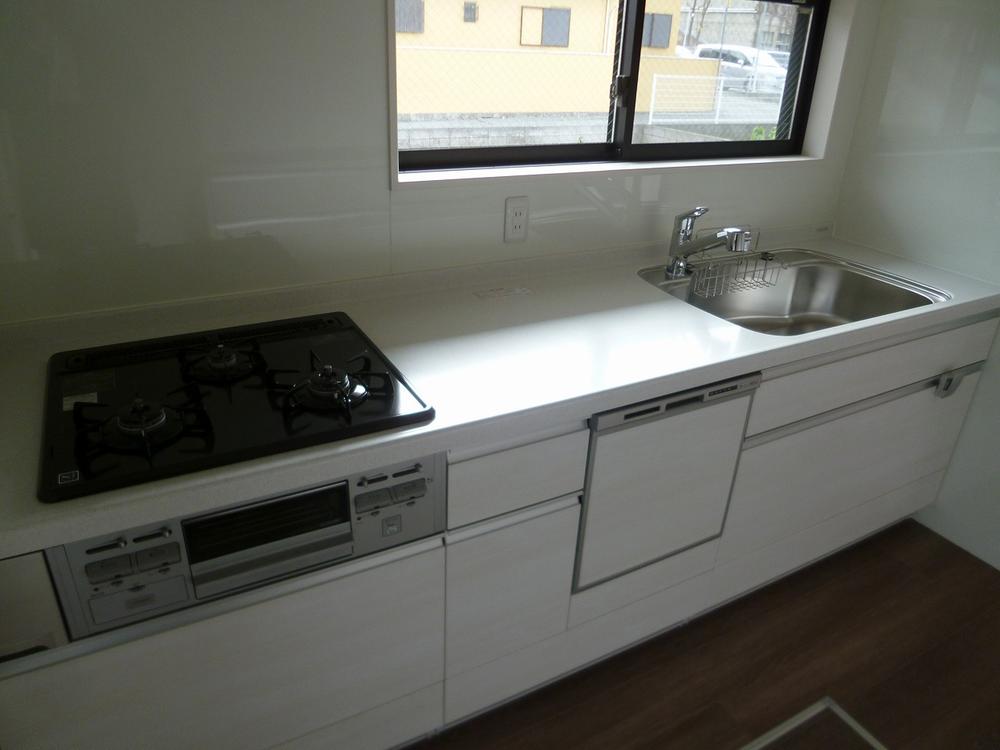 Kitchen
キッチン
Non-living roomリビング以外の居室 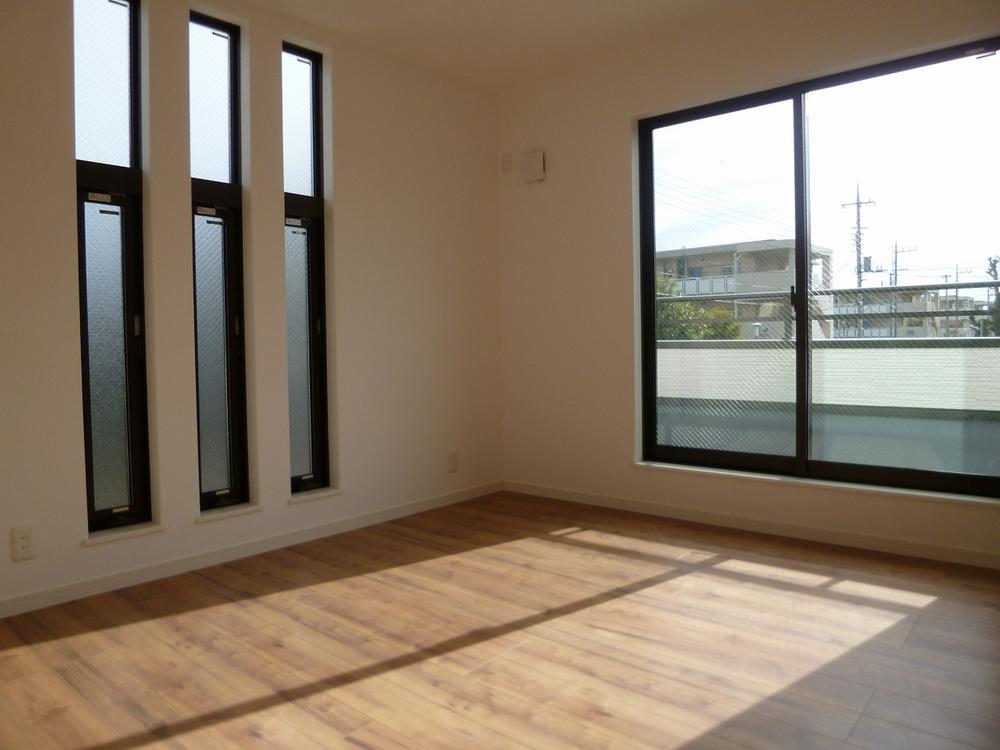 7.49 Pledge Bedroom
7.49帖 寝室
Wash basin, toilet洗面台・洗面所 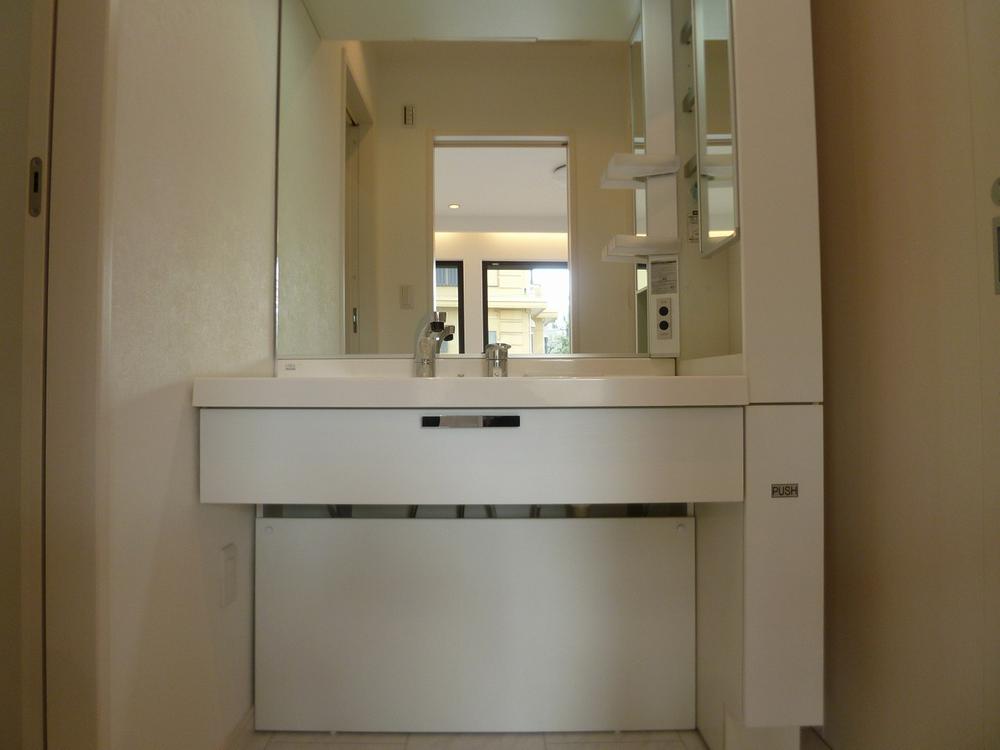 Wash basin
洗面台
Supermarketスーパー 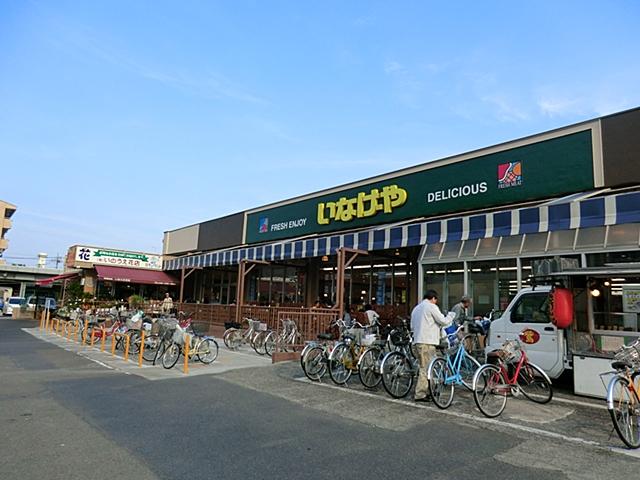 1002m until Inageya Tachikawa Koten
いなげや立川幸店まで1002m
Other introspectionその他内観 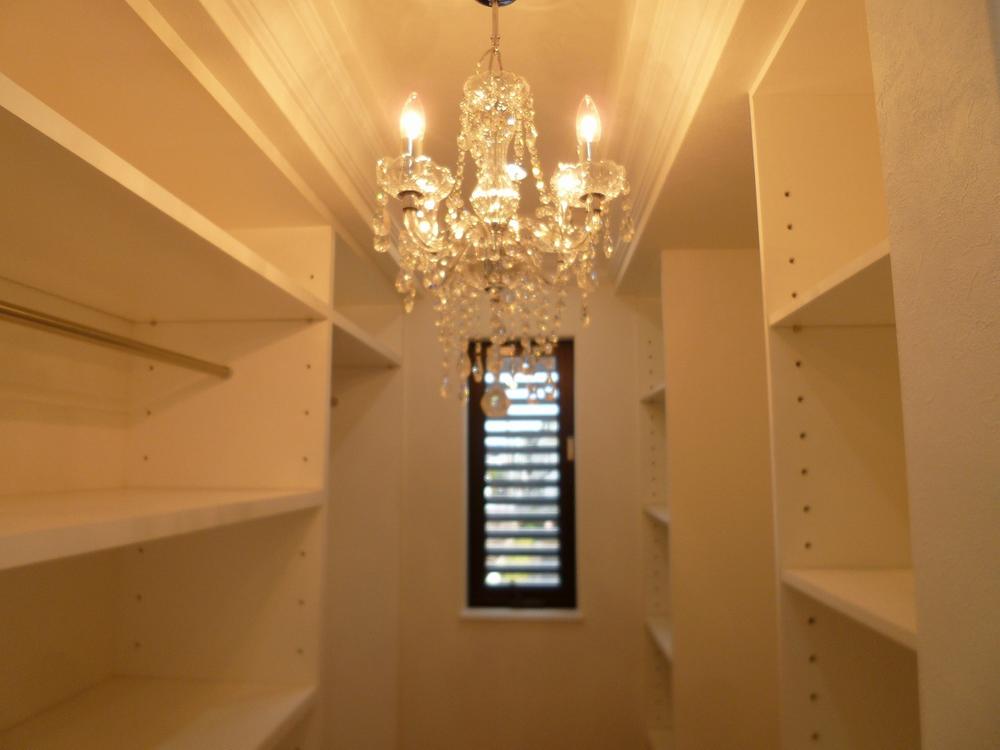 WIC
WIC
Junior high school中学校 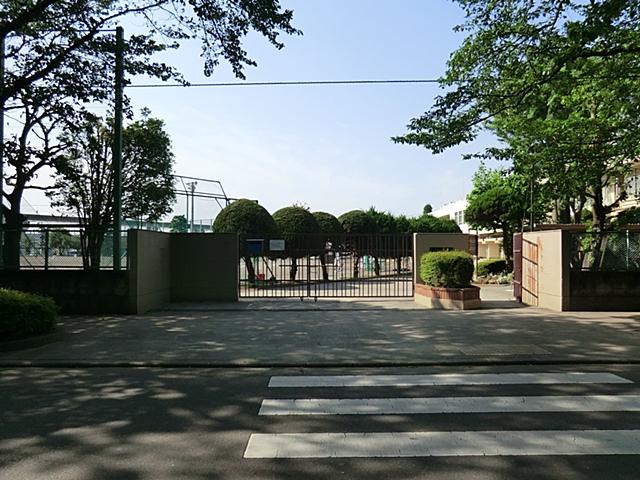 942m to Tachikawa Municipal Tachikawa sixth junior high school
立川市立立川第六中学校まで942m
Primary school小学校 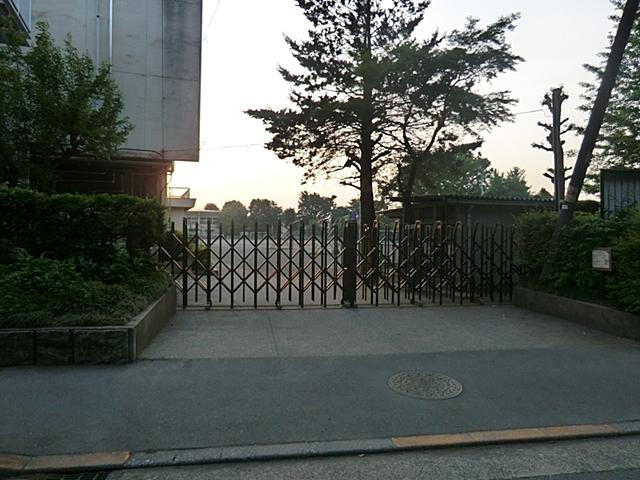 659m to Tachikawa Municipal eighth elementary school
立川市立第八小学校まで659m
Location
|












