New Homes » Kanto » Tokyo » Taito
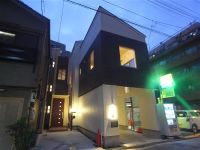 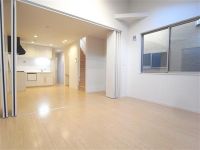
| | Taito-ku, Tokyo 東京都台東区 |
| Tokyo Metro Ginza Line "Asakusa" walk 14 minutes 東京メトロ銀座線「浅草」歩14分 |
| [Possible tour! ] roof balcony ・ 2-story newly built condominiums with loft. Certainly please see.. 【見学可能!】ルーフバルコニー・ロフト付2階建新築分譲住宅。是非ご覧下さい。 |
Features pickup 特徴ピックアップ | | Pre-ground survey / 2 along the line more accessible / LDK15 tatami mats or more / Or more before road 6m / 2-story / loft / roof balcony 地盤調査済 /2沿線以上利用可 /LDK15畳以上 /前道6m以上 /2階建 /ロフト /ルーフバルコニー | Property name 物件名 | | Newly built condominiums of "Asakusa" house 新築分譲住宅「浅草」の家 | Price 価格 | | 43,800,000 yen ・ 49,800,000 yen 4380万円・4980万円 | Floor plan 間取り | | 1LDK + 2S (storeroom) ・ 3LDK 1LDK+2S(納戸)・3LDK | Units sold 販売戸数 | | 2 units 2戸 | Total units 総戸数 | | 2 units 2戸 | Land area 土地面積 | | 61.07 sq m ・ 65.65 sq m 61.07m2・65.65m2 | Building area 建物面積 | | 85.55 sq m ・ 98.54 sq m 85.55m2・98.54m2 | Driveway burden-road 私道負担・道路 | | Contact the road width member 8m 接道幅員8m | Completion date 完成時期(築年月) | | August 2013 2013年8月 | Address 住所 | | Taito-ku, Tokyo Asakusa 5 東京都台東区浅草5 | Traffic 交通 | | Tokyo Metro Ginza Line "Asakusa" walk 14 minutes
Tokyo Metro Hibiya "Iriya" walk 17 minutes
Toei Asakusa Line "Asakusa" walk 17 minutes 東京メトロ銀座線「浅草」歩14分
東京メトロ日比谷線「入谷」歩17分
都営浅草線「浅草」歩17分
| Related links 関連リンク | | [Related Sites of this company] 【この会社の関連サイト】 | Person in charge 担当者より | | Marked with a charge for each customer rather than the person in charge of real-estate and building properties each. Precisely because local tours of the completed property is often Joto area, We will come out the lower "non-public property" of the seller like your desire to "freely want to avoid from being intrude on the scene.". Preferentially SUUMO posted here, And I will introduce. 担当者宅建物件毎ではなくお客様毎に担当が付きます。完成物件の現地見学会が多い城東エリアだからこそ、「自由に現場に立ち入られるのを避けたい」という売主様のご要望の下「未公開物件」が出て参ります。こちらを優先的にSUUMO掲載、並びにご紹介致します。 | Contact お問い合せ先 | | TEL: 0120-714021 [Toll free] Please contact the "saw SUUMO (Sumo)" TEL:0120-714021【通話料無料】「SUUMO(スーモ)を見た」と問い合わせください | Building coverage, floor area ratio 建ぺい率・容積率 | | 80% 400% 80% 400% | Time residents 入居時期 | | Consultation 相談 | Land of the right form 土地の権利形態 | | Ownership 所有権 | Structure and method of construction 構造・工法 | | wooden The ground second floor 木造 地上2階 | Use district 用途地域 | | Commerce 商業 | Land category 地目 | | Residential land 宅地 | Overview and notices その他概要・特記事項 | | Contact: marked with a charge for each customer, not per property. , Building confirmation number: No. H24A-Jk.eY02079-01 other 担当者:物件毎ではなくお客様毎に担当が付きます。、建築確認番号:第H24A-Jk.eY02079-01号他 | Company profile 会社概要 | | <Mediation> Minister of Land, Infrastructure and Transport (2) No. 007349 (Corporation) Tokyo Metropolitan Government Building Lots and Buildings Transaction Business Association (Corporation) metropolitan area real estate Fair Trade Council member (Ltd.) open house Kinshicho business center Yubinbango130-0022 Sumida-ku, Tokyo Koto Bridge 3-13-1 <仲介>国土交通大臣(2)第007349号(公社)東京都宅地建物取引業協会会員 (公社)首都圏不動産公正取引協議会加盟(株)オープンハウス錦糸町営業センター〒130-0022 東京都墨田区江東橋3-13-1 |
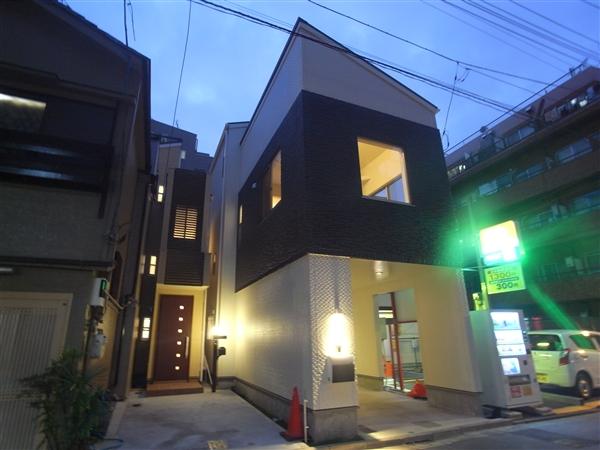 Local appearance 2013 / 09 shooting
現地外観 2013/09撮影
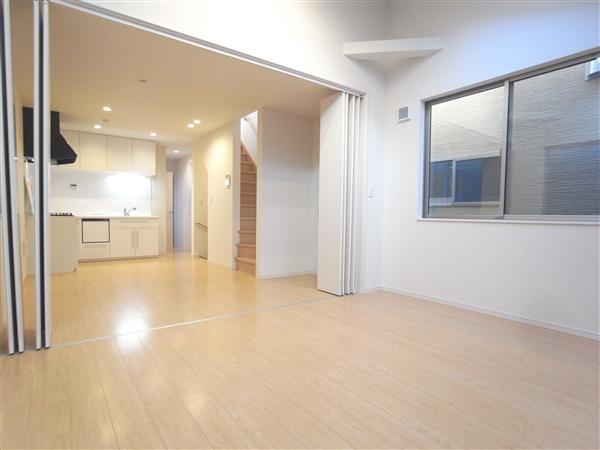 Living part can also divided by the partition of movable. (A Building) 2013 / 10 shooting
リビング部分は可動式の間仕切で分断も出来ます。(A号棟) 2013/10撮影
Kitchenキッチン 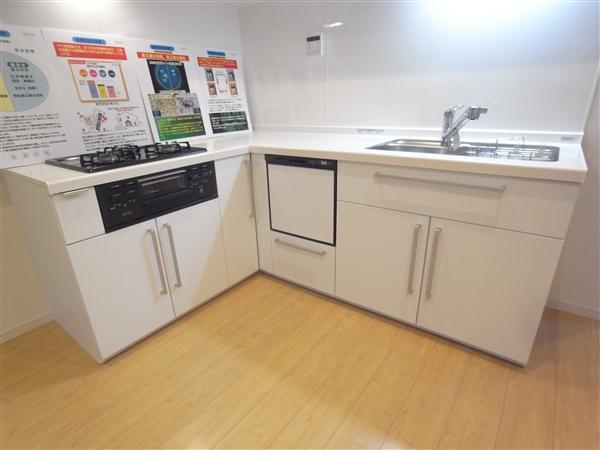 Kitchen (A Building) 2013 / 10 shooting
キッチン(A号棟) 2013/10撮影
Other introspectionその他内観 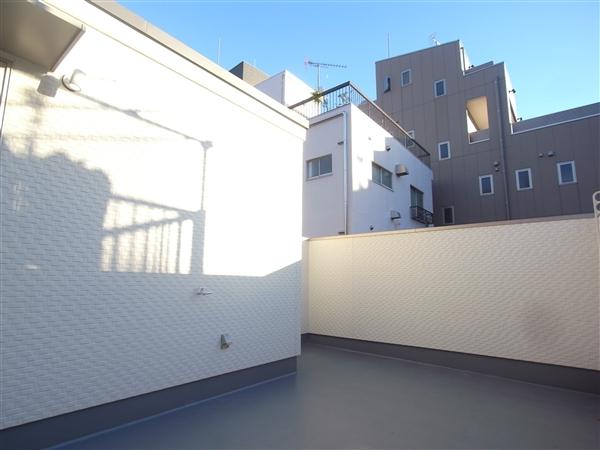 About 9.5 tatami large roof balcony of. (A Building) 2013 / 10 shooting
約9.5畳の大型ルーフバルコニー。(A号棟) 2013/10撮影
Local appearance photo現地外観写真 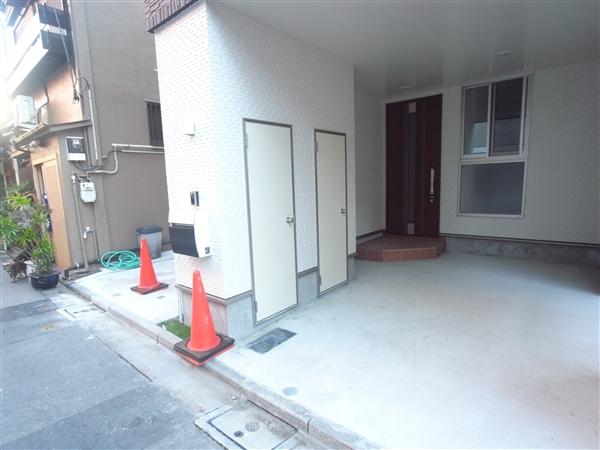 The car space part, Convenient storage with a little storeroom (A Building) 2013 / 10 shooting
カースペース部分には、ちょっとした物置に便利な収納付き(A号棟) 2013/10撮影
Toiletトイレ 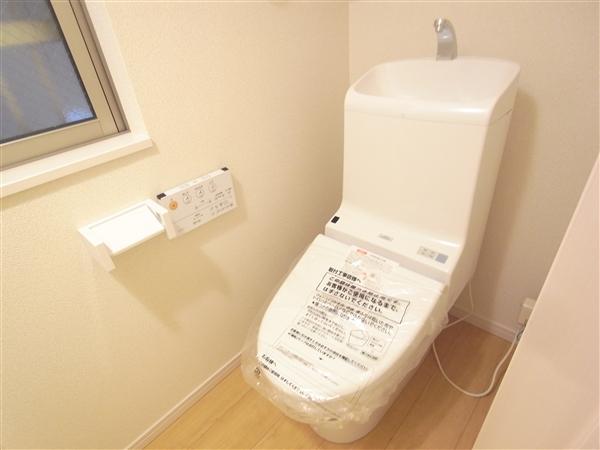 Toilet (A Building) 2013 / 10 shooting
トイレ(A号棟) 2013/10撮影
Wash basin, toilet洗面台・洗面所 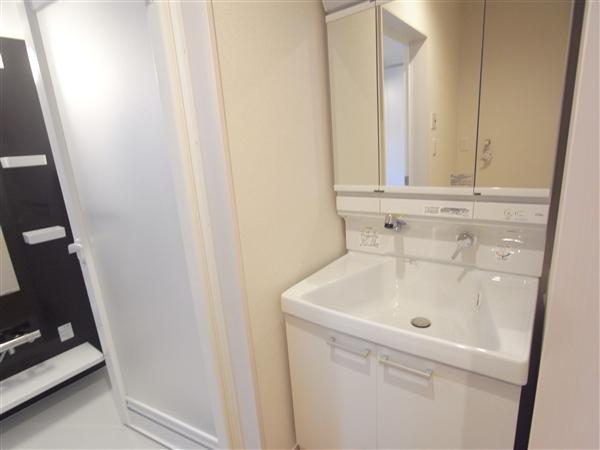 Wash basin (A Building) 2013 / 10 shooting
洗面台(A号棟) 2013/10撮影
Non-living roomリビング以外の居室 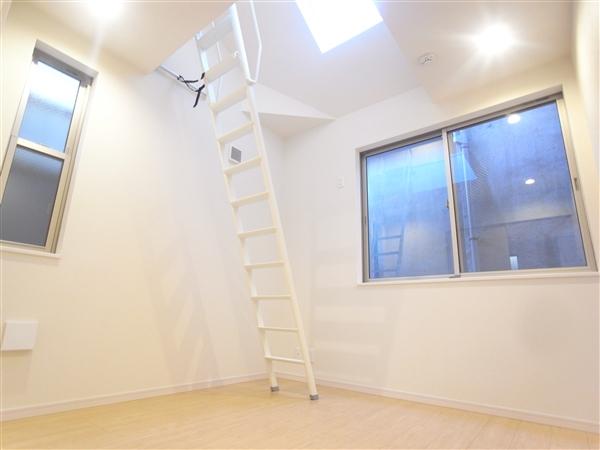 Convenient loft with a Western-style. It spreads chroma light from the top light. (B Building) 2013 / 10 shooting
便利なロフト付きの洋室。トップライトからの彩光が広がります。(B号棟) 2013/10撮影
Floor plan間取り図 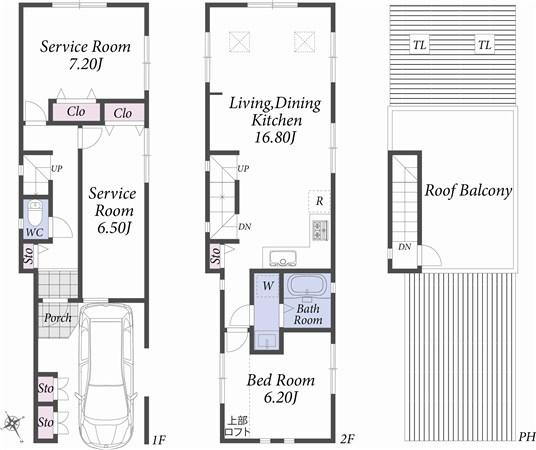 A Building Floor Plan (A Building)
A号棟 間取り図(A号棟)
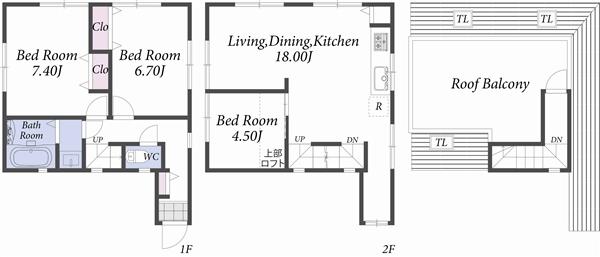 B Building Floor Plan (B Building)
B号棟 間取り図(B号棟)
Livingリビング 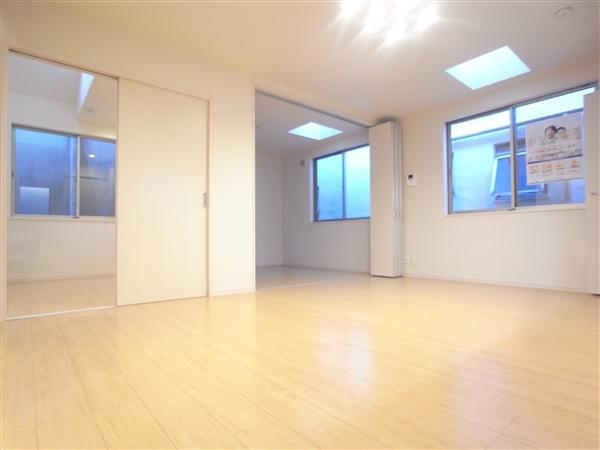 18 Pledge of room of LDK (B Building) 2013 / 10 shooting
18帖のゆとりのLDK(B号棟) 2013/10撮影
Other introspectionその他内観 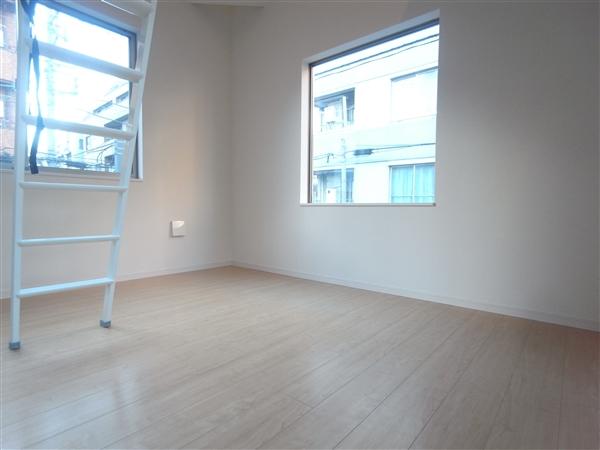 Interior 2013 / 10 shooting
内装 2013/10撮影
Livingリビング 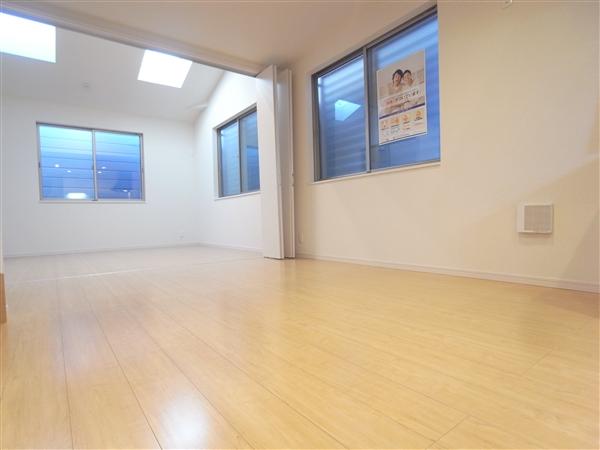 16.8 Pledge of LDK. Top light will produce the brightness. (A Building) 2013 / 10 shooting
16.8帖のLDK。トップライトが明るさを演出します。(A号棟) 2013/10撮影
Bathroom浴室 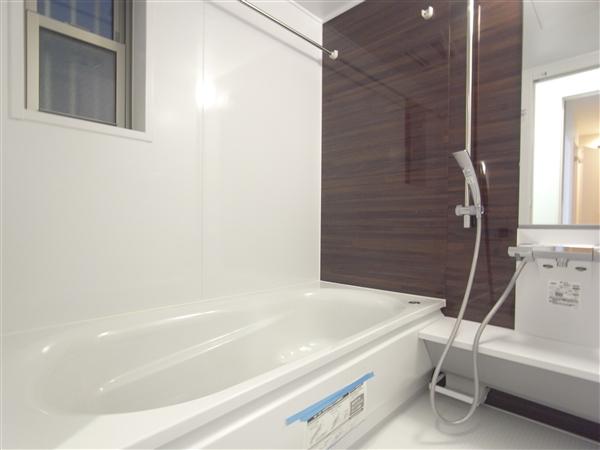 Bathroom (B Building) 2013 / 10 shooting
浴室(B号棟) 2013/10撮影
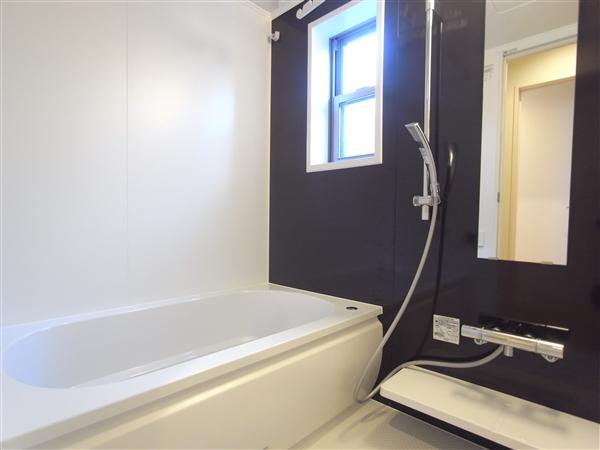 Bathroom (A Building) 2013 / 10 shooting
浴室(A号棟) 2013/10撮影
Toiletトイレ 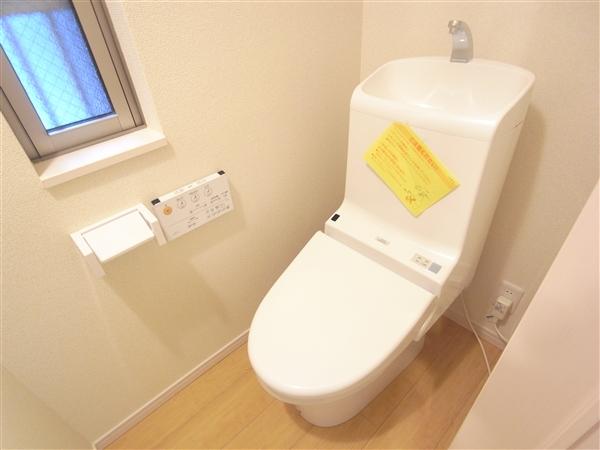 Toilet (B Building) 2013 / 10 shooting
トイレ(B号棟) 2013/10撮影
Local photos, including front road前面道路含む現地写真 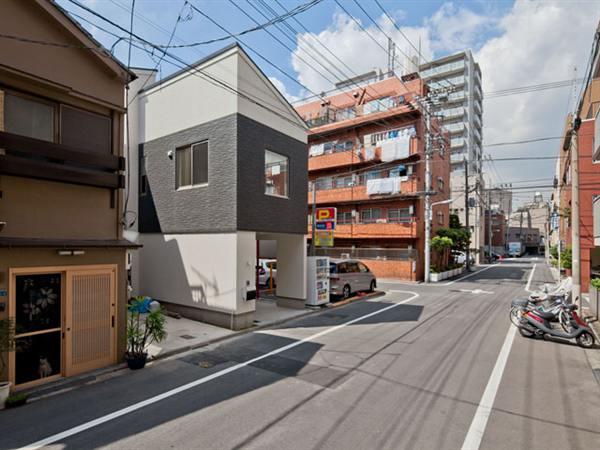 Front road is spacious 8.0m public roads. 2013 / 09 shooting
前面道路は広々8.0m公道。 2013/09撮影
Supermarketスーパー 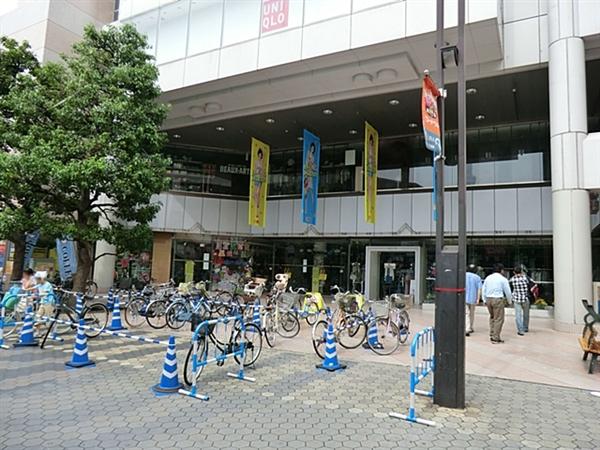 Seiyu ROX until the food hall 1200m
西友ROX食品館まで1200m
Other Environmental Photoその他環境写真 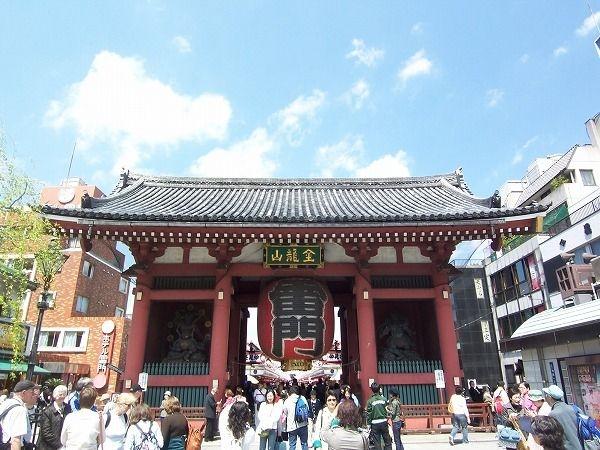 To Sensoji Temple 602m
浅草寺まで602m
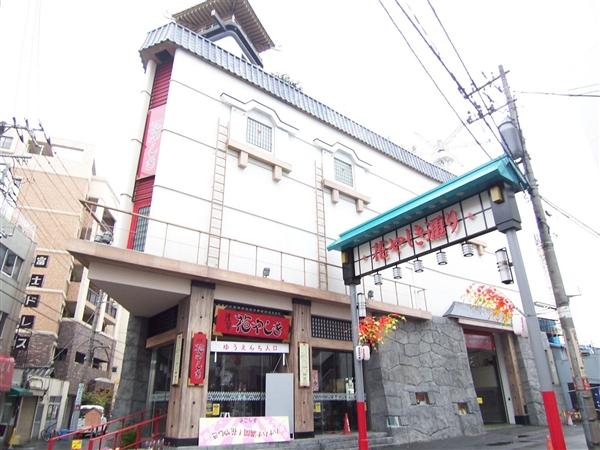 642m to Hanayashiki
浅草花やしきまで642m
Kitchenキッチン 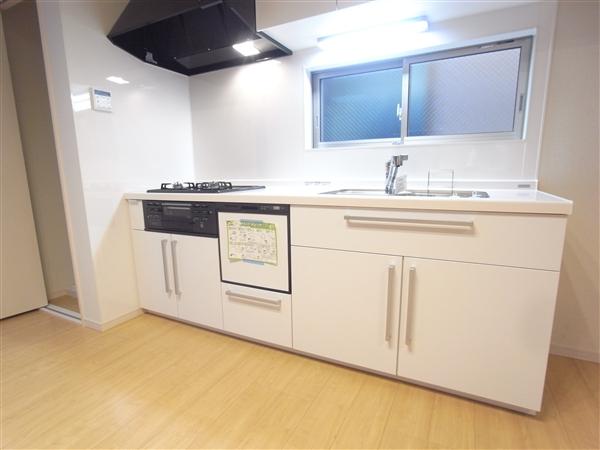 Kitchen (B Building) 2013 / 10 shooting
キッチン(B号棟) 2013/10撮影
Location
| 





















