New Homes » Kanto » Tokyo » Taito
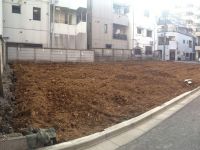 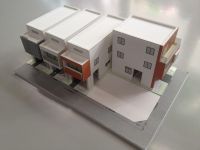
| | Taito-ku, Tokyo 東京都台東区 |
| Tokyo Metro Hibiya "Iriya" walk 3 minutes 東京メトロ日比谷線「入谷」歩3分 |
Features pickup 特徴ピックアップ | | 2 along the line more accessible / System kitchen / Bathroom Dryer / LDK15 tatami mats or more / Corner lot / Shaping land / Face-to-face kitchen / Bathroom 1 tsubo or more / 2-story / All living room flooring / Water filter / City gas 2沿線以上利用可 /システムキッチン /浴室乾燥機 /LDK15畳以上 /角地 /整形地 /対面式キッチン /浴室1坪以上 /2階建 /全居室フローリング /浄水器 /都市ガス | Property name 物件名 | | Plan Doll Iriya II / Notice advertising プランドール入谷II/予告広告 | Price 価格 | | 53,200,000 yen ~ 58,900,000 yen (planned) 5320万円 ~ 5890万円(予定) | Floor plan 間取り | | 3LDK 3LDK | Units sold 販売戸数 | | 4 units 4戸 | Total units 総戸数 | | 5 units 5戸 | Land area 土地面積 | | 68.23 sq m ~ 72.37 sq m (registration) 68.23m2 ~ 72.37m2(登記) | Building area 建物面積 | | 97.49 sq m ~ 109.25 sq m (registration) 97.49m2 ~ 109.25m2(登記) | Driveway burden-road 私道負担・道路 | | Road width: 4.13m ~ 4m, Asphaltic pavement 道路幅:4.13m ~ 4m、アスファルト舗装 | Completion date 完成時期(築年月) | | Three months after the contract 契約後3ヶ月 | Address 住所 | | Taito-ku, Tokyo Iriya 2 東京都台東区入谷2 | Traffic 交通 | | Tokyo Metro Hibiya "Iriya" walk 3 minutes
JR Yamanote Line "Uguisudani" walk 13 minutes
Tokyo Metro Hibiya Line "Minowa" walk 11 minutes 東京メトロ日比谷線「入谷」歩3分
JR山手線「鶯谷」歩13分
東京メトロ日比谷線「三ノ輪」歩11分
| Related links 関連リンク | | [Related Sites of this company] 【この会社の関連サイト】 | Person in charge 担当者より | | Person in charge of real-estate and building FP Sasaki Akiyoshi Age: 30 Daigyokai Experience: 8 years 担当者宅建FP佐々木 昭良年齢:30代業界経験:8年 | Contact お問い合せ先 | | TEL: 0800-603-0495 [Toll free] mobile phone ・ Also available from PHS
Caller ID is not notified
Please contact the "saw SUUMO (Sumo)"
If it does not lead, If the real estate company TEL:0800-603-0495【通話料無料】携帯電話・PHSからもご利用いただけます
発信者番号は通知されません
「SUUMO(スーモ)を見た」と問い合わせください
つながらない方、不動産会社の方は
| Sale schedule 販売スケジュール | | New construction condominiums is born in late December first-come-first-served basis Application start accepting station quiet residential area of a 3-minute walk! ! 12月下旬 先着順申込受付開始駅徒歩3分の閑静な住宅街に新築分譲住宅が誕生します!! | Building coverage, floor area ratio 建ぺい率・容積率 | | Kenpei rate: 80%, Volume ratio: 240% 建ペい率:80%、容積率:240% | Time residents 入居時期 | | 4 months after the contract 契約後4ヶ月 | Land of the right form 土地の権利形態 | | Ownership 所有権 | Structure and method of construction 構造・工法 | | Plus One method プラスワン工法 | Construction 施工 | | Ltd. Hasebe 株式会社ハセべ | Use district 用途地域 | | Residential 近隣商業 | Land category 地目 | | Residential land 宅地 | Overview and notices その他概要・特記事項 | | Contact: Sasaki Akiyoshi, Building confirmation number: 790 担当者:佐々木 昭良、建築確認番号:790 | Company profile 会社概要 | | <Seller> Governor of Tokyo (11) No. 030710 (Corporation) Tokyo Metropolitan Government Building Lots and Buildings Transaction Business Association (Corporation) metropolitan area real estate Fair Trade Council member (Ltd.) Hasebe Yubinbango116-0013 Arakawa-ku, Tokyo Nishinippori 5-27-5 <売主>東京都知事(11)第030710号(公社)東京都宅地建物取引業協会会員 (公社)首都圏不動産公正取引協議会加盟(株)ハセベ〒116-0013 東京都荒川区西日暮里5-27-5 |
Local photos, including front road前面道路含む現地写真 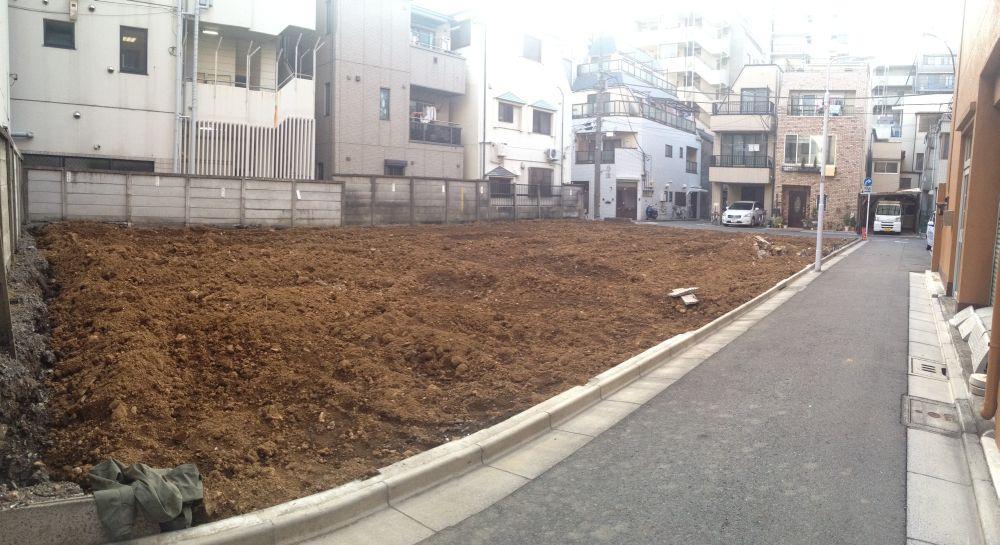 Local (12 May 2013) Shooting
現地(2013年12月)撮影
Rendering (appearance)完成予想図(外観) 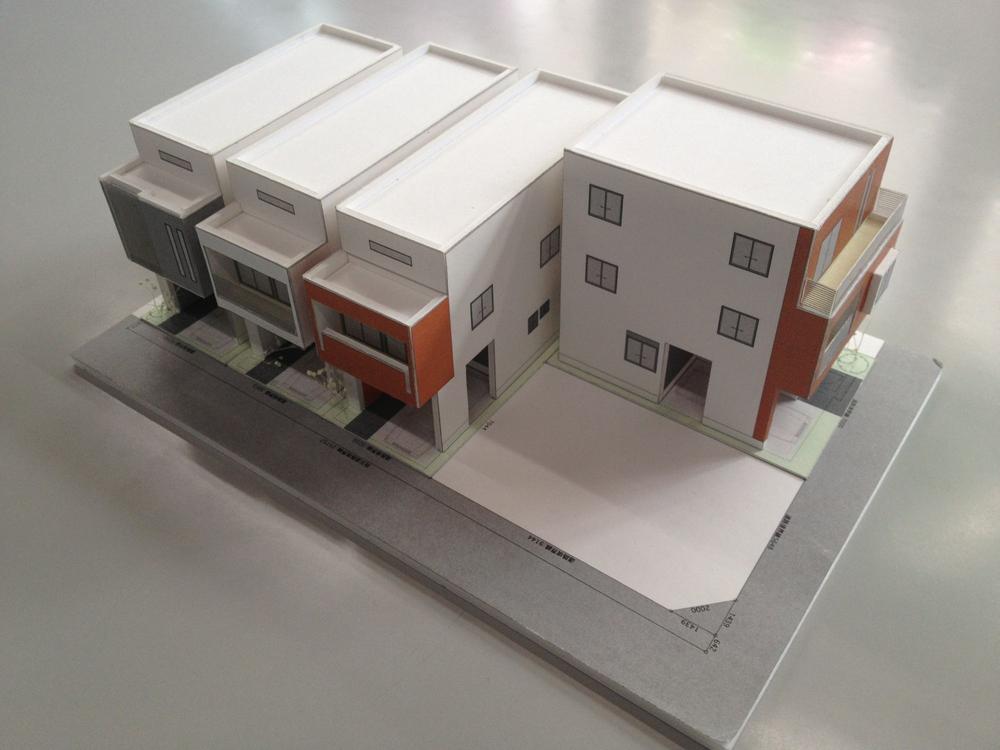 Rendering
完成予想図
Same specifications photos (appearance)同仕様写真(外観) 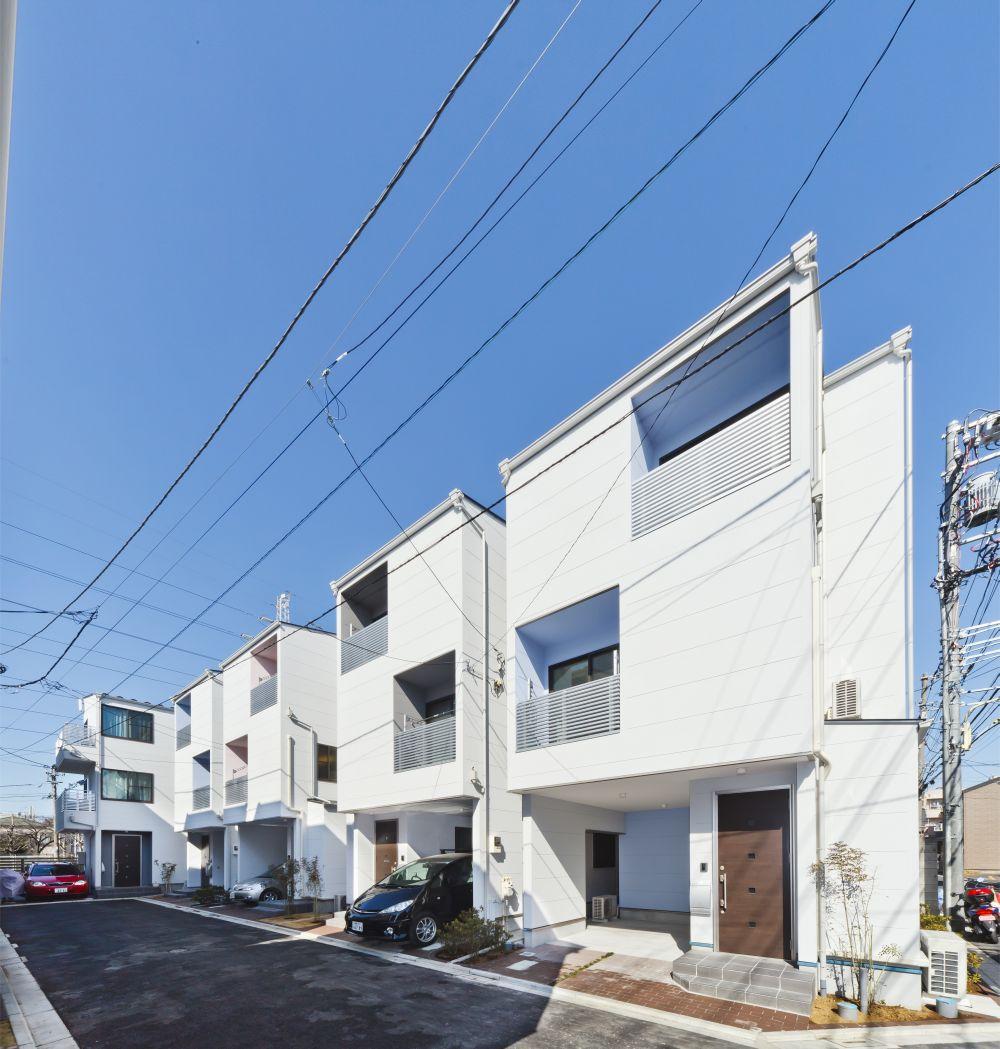 Same specifications
同仕様
Floor plan間取り図 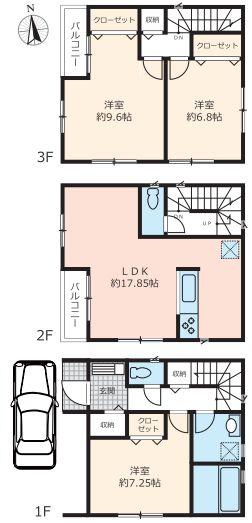 (B Building), Price 58,900,000 yen (planned), 3LDK, Land area 72.37 sq m , Building area 109.25 sq m
(B号棟)、価格5890万円(予定)、3LDK、土地面積72.37m2、建物面積109.25m2
Rendering (appearance)完成予想図(外観) 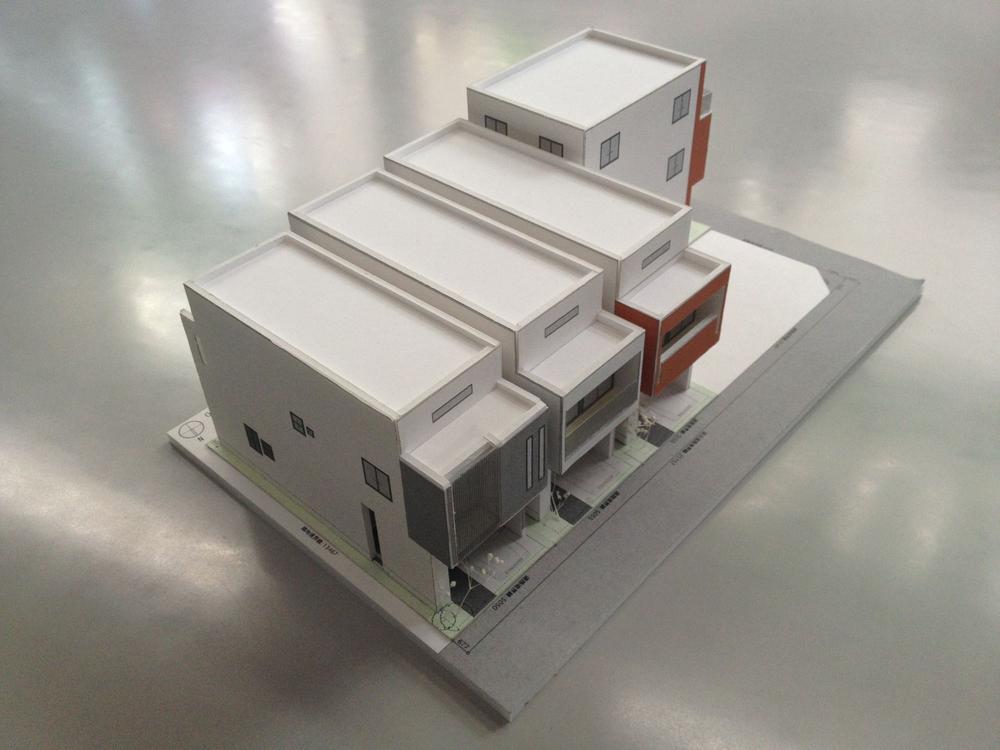 Rendering
完成予想図
Same specifications photos (living)同仕様写真(リビング) 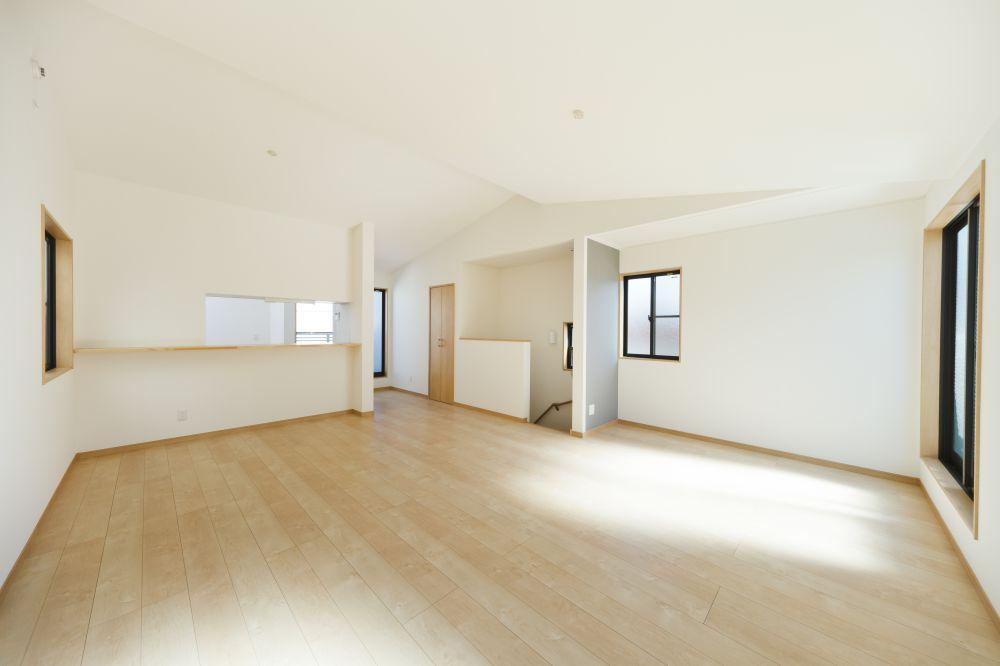 Same specifications
同仕様
Same specifications photo (bathroom)同仕様写真(浴室) 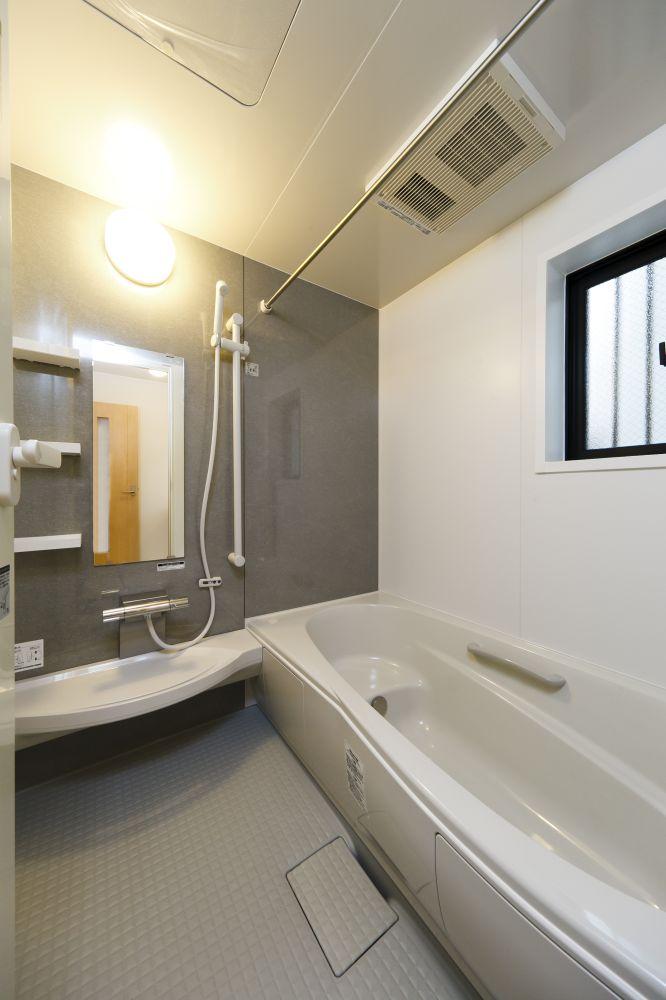 Same specifications
同仕様
Same specifications photo (kitchen)同仕様写真(キッチン) 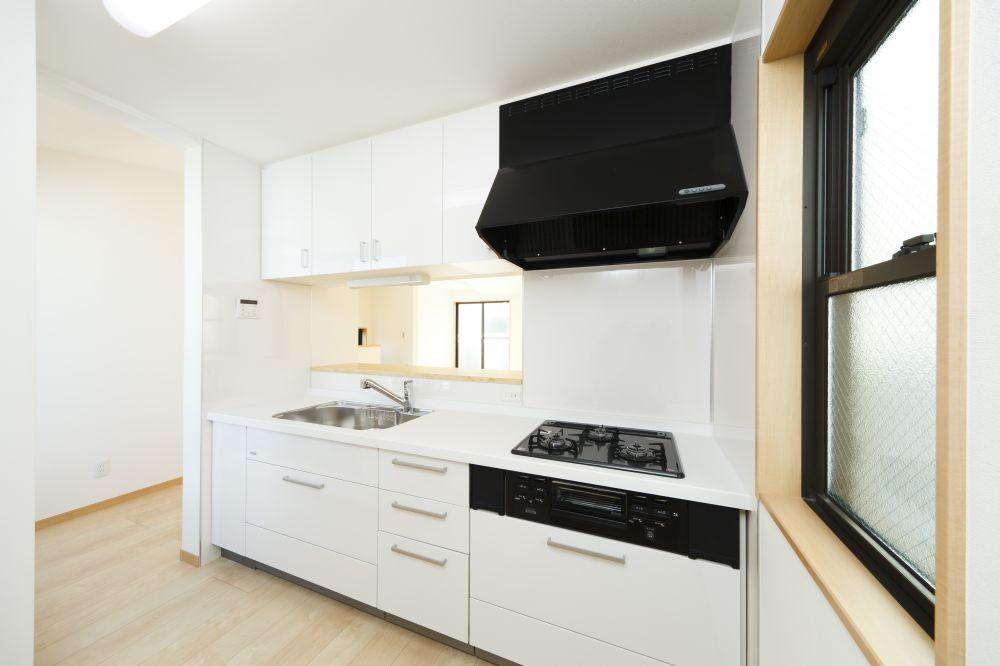 Same specifications
同仕様
Construction ・ Construction method ・ specification構造・工法・仕様 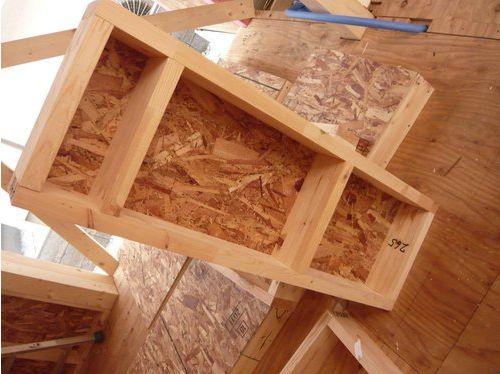 Pillars and walls
柱と壁の
Local photos, including front road前面道路含む現地写真 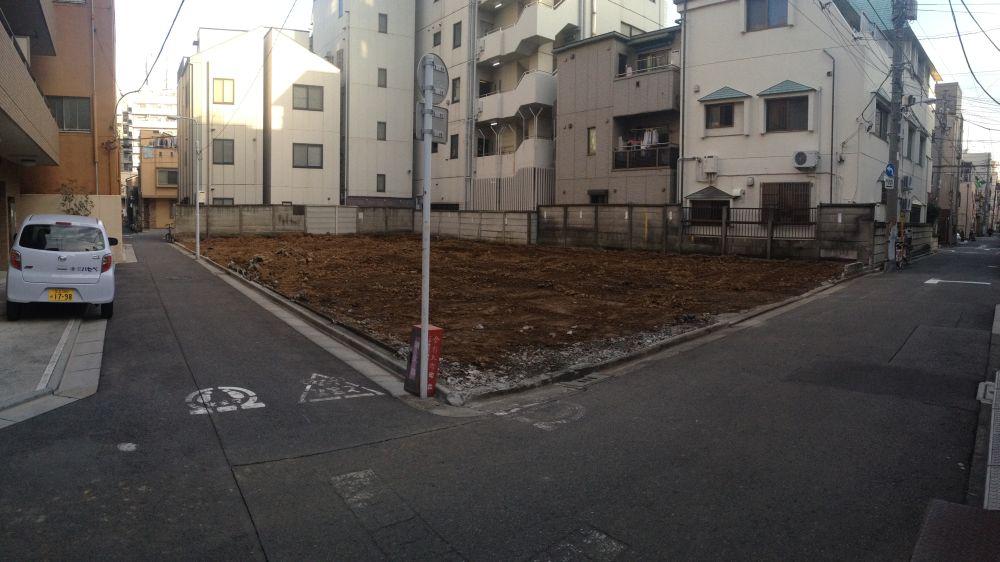 Local (12 May 2013) Shooting
現地(2013年12月)撮影
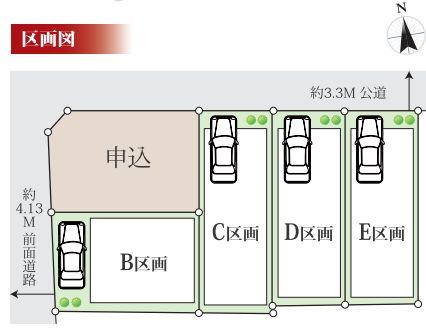 The entire compartment Figure
全体区画図
Floor plan間取り図 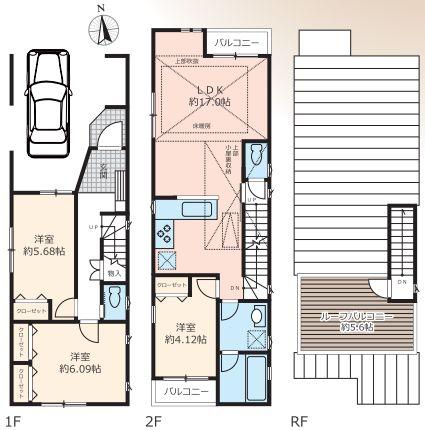 (E section), Price 53,200,000 yen (planned), 3LDK, Land area 68.23 sq m , Building area 97.49 sq m
(E区画)、価格5320万円(予定)、3LDK、土地面積68.23m2、建物面積97.49m2
Construction ・ Construction method ・ specification構造・工法・仕様 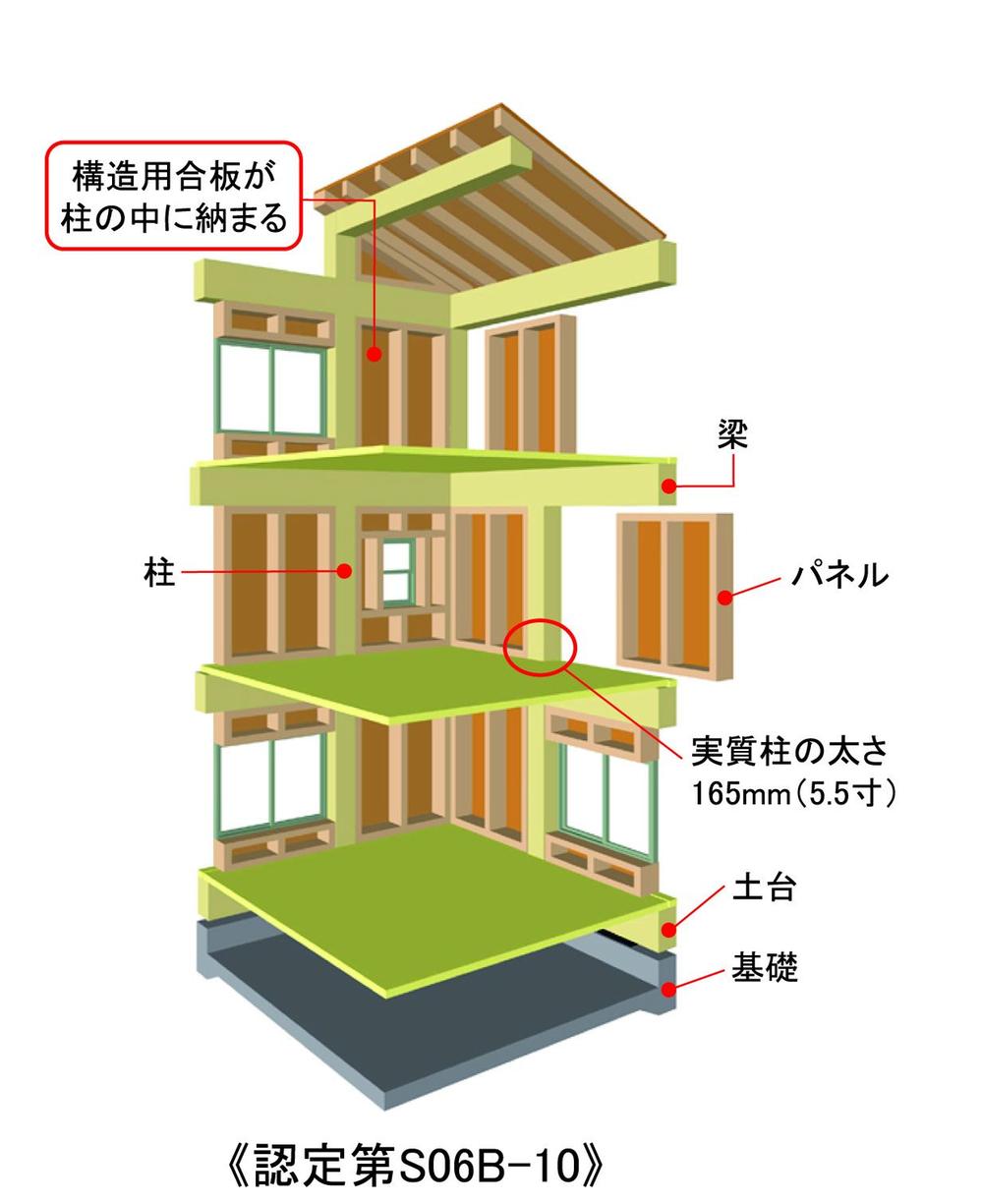 Pillars and walls
柱と壁の
Local photos, including front road前面道路含む現地写真 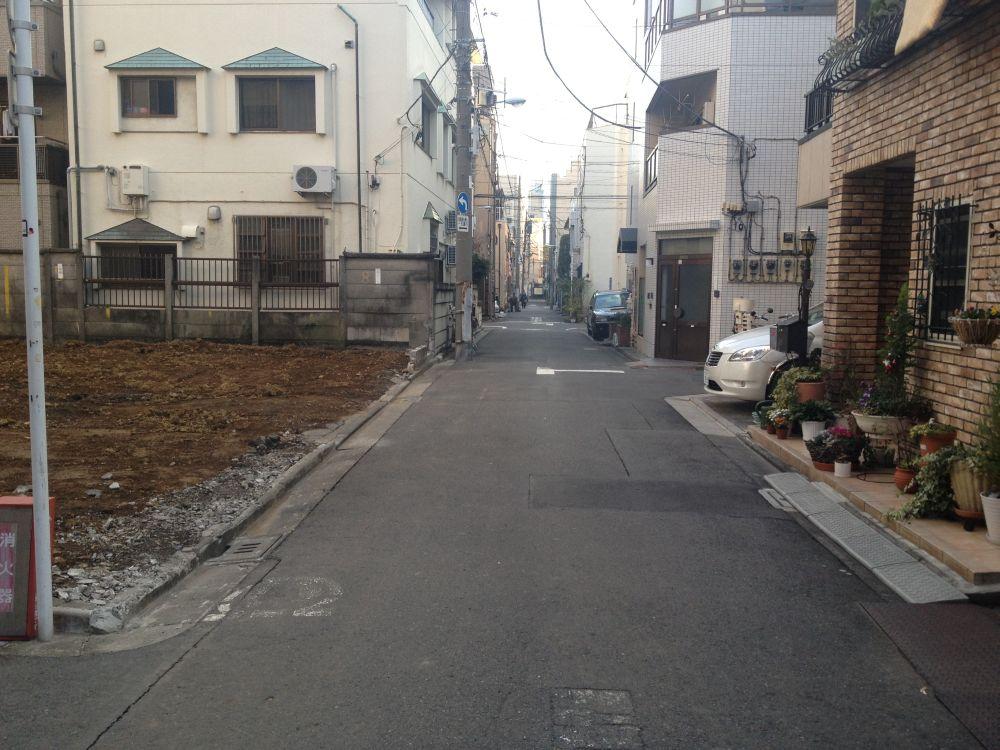 Local (12 May 2013) Shooting
現地(2013年12月)撮影
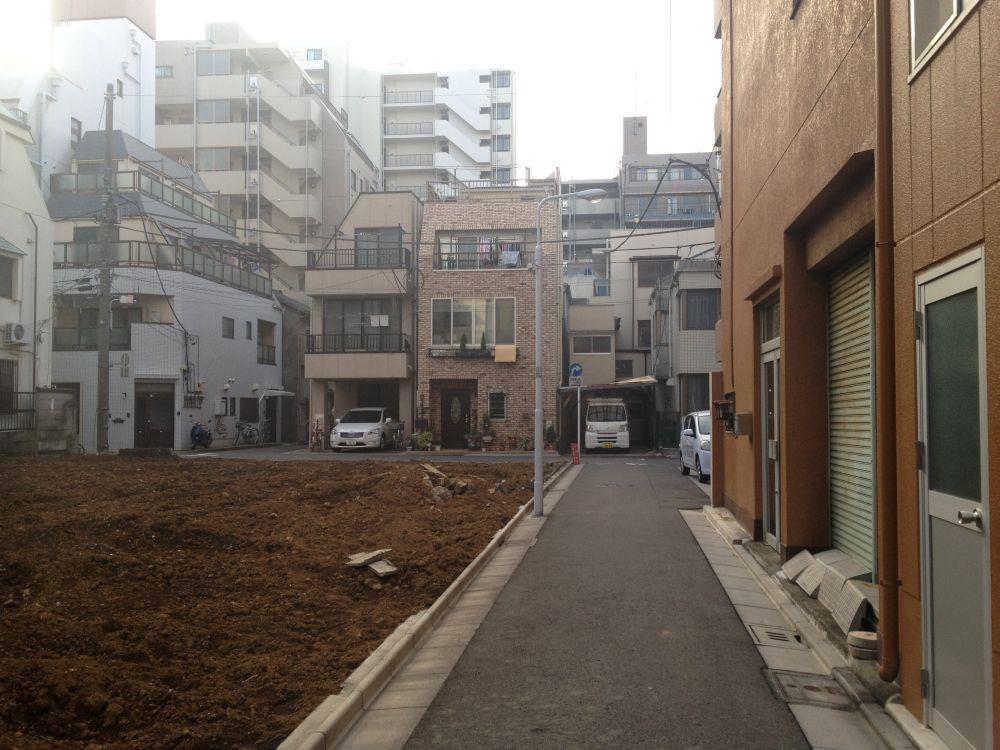 Local (12 May 2013) Shooting
現地(2013年12月)撮影
Location
| 















