New Homes » Kanto » Tokyo » Taito
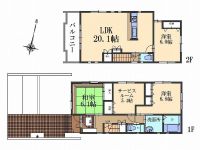 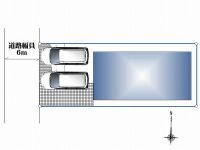
| | Taito-ku, Tokyo 東京都台東区 |
| Tokyo Metro Ginza Line "Asakusa" walk 20 minutes 東京メトロ銀座線「浅草」歩20分 |
| Two parallel garage, LDK20 Pledge, All room storage, Dishwasher, Land area 34.96 square meters, Building area 30.21 square meters. 並列車庫2台、LDK20帖、全居室収納、食洗器、土地面積34.96坪、建物面積30.21坪。 |
Features pickup 特徴ピックアップ | | 2 along the line more accessible / LDK20 tatami mats or more / System kitchen / Yang per good / All room storage / Or more before road 6m / Japanese-style room / Face-to-face kitchen / Toilet 2 places / 2-story / The window in the bathroom / Flat terrain 2沿線以上利用可 /LDK20畳以上 /システムキッチン /陽当り良好 /全居室収納 /前道6m以上 /和室 /対面式キッチン /トイレ2ヶ所 /2階建 /浴室に窓 /平坦地 | Price 価格 | | 64,800,000 yen 6480万円 | Floor plan 間取り | | 3LDK + S (storeroom) 3LDK+S(納戸) | Units sold 販売戸数 | | 1 units 1戸 | Total units 総戸数 | | 1 units 1戸 | Land area 土地面積 | | 115.58 sq m (measured) 115.58m2(実測) | Building area 建物面積 | | 99.9 sq m (measured) 99.9m2(実測) | Driveway burden-road 私道負担・道路 | | Nothing, West 6m width 無、西6m幅 | Completion date 完成時期(築年月) | | January 2014 2014年1月 | Address 住所 | | Taito-ku, Tokyo Higashiasakusa 2-17 undecided or less 東京都台東区東浅草2-17以下未定 | Traffic 交通 | | Tokyo Metro Ginza Line "Asakusa" walk 20 minutes
JR Joban Line "Minami Senju" walk 10 minutes on the Tokyo Metro Hibiya Line "Minowa" walk 15 minutes 東京メトロ銀座線「浅草」歩20分
JR常磐線「南千住」歩10分東京メトロ日比谷線「三ノ輪」歩15分
| Related links 関連リンク | | [Related Sites of this company] 【この会社の関連サイト】 | Person in charge 担当者より | | Rep Morita Kazuyuki Age: 30s for guests looking for housing, We will work to seriously work. What it is also Please feel free to contact us. 担当者森田 和幸年齢:30代住宅をお探しのお客様の為、真剣に業務に取り組んでまいります。どんな事でもお気軽にご相談下さい。 | Contact お問い合せ先 | | TEL: 0800-603-1948 [Toll free] mobile phone ・ Also available from PHS
Caller ID is not notified
Please contact the "saw SUUMO (Sumo)"
If it does not lead, If the real estate company TEL:0800-603-1948【通話料無料】携帯電話・PHSからもご利用いただけます
発信者番号は通知されません
「SUUMO(スーモ)を見た」と問い合わせください
つながらない方、不動産会社の方は
| Building coverage, floor area ratio 建ぺい率・容積率 | | 80% ・ 360 percent 80%・360% | Time residents 入居時期 | | January 2014 2014年1月 | Land of the right form 土地の権利形態 | | Ownership 所有権 | Structure and method of construction 構造・工法 | | Wooden 2-story 木造2階建 | Use district 用途地域 | | Residential, Commerce 近隣商業、商業 | Other limitations その他制限事項 | | Mid-to-high-rise floor exclusive residential district, Fire zones, Landscape district 中高層階住居専用地区、防火地域、景観地区 | Overview and notices その他概要・特記事項 | | Contact: Morita Kazuyuki, Facilities: Public Water Supply, This sewage, City gas, Building confirmation number: No. H25SHC115056 担当者:森田 和幸、設備:公営水道、本下水、都市ガス、建築確認番号:第H25SHC115056号 | Company profile 会社概要 | | <Mediation> Minister of Land, Infrastructure and Transport (4) No. 005542 (Ltd.) House Plaza Takenotsuka shop Yubinbango121-0813 Adachi-ku, Tokyo Takenotsuka 5-1-1 <仲介>国土交通大臣(4)第005542号(株)ハウスプラザ竹の塚店〒121-0813 東京都足立区竹の塚5-1-1 |
Floor plan間取り図 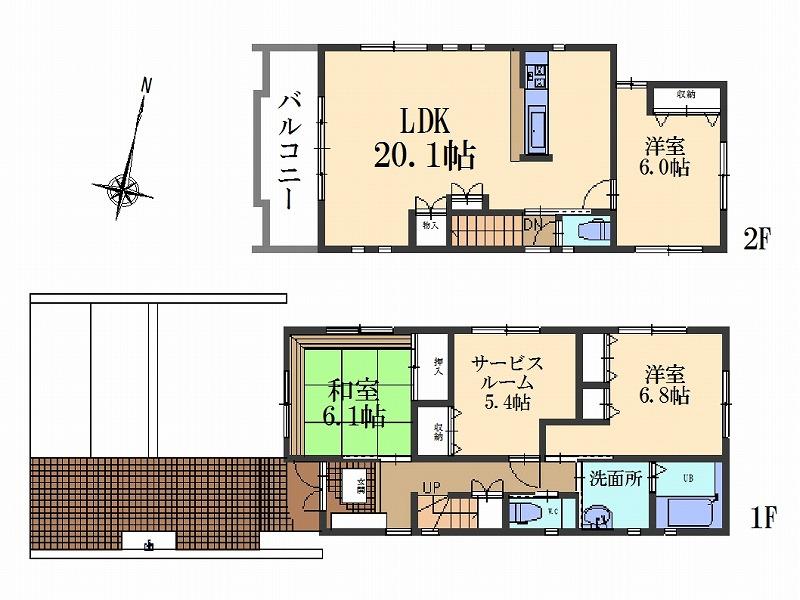 64,800,000 yen, 3LDK + S (storeroom), Land area 115.58 sq m , Building area 99.9 sq m floor plan
6480万円、3LDK+S(納戸)、土地面積115.58m2、建物面積99.9m2 間取図
Compartment figure区画図 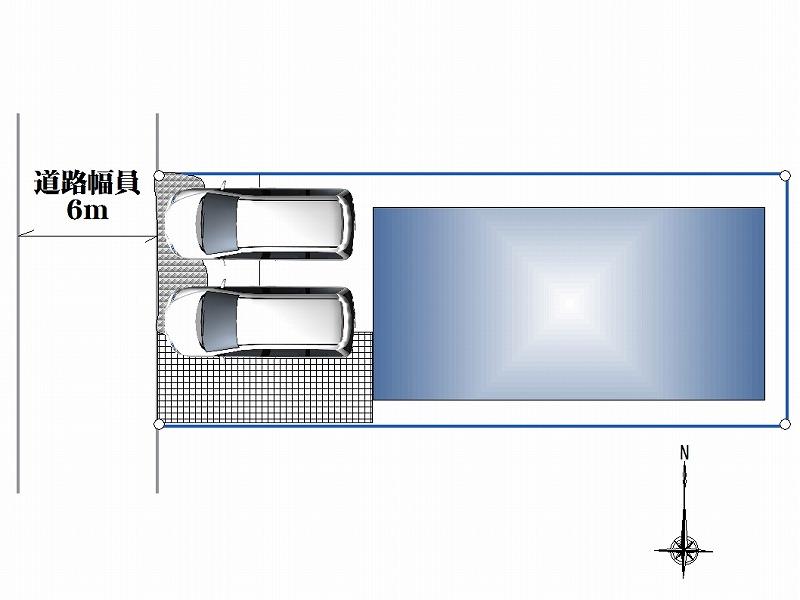 64,800,000 yen, 3LDK + S (storeroom), Land area 115.58 sq m , Building area 99.9 sq m compartment view
6480万円、3LDK+S(納戸)、土地面積115.58m2、建物面積99.9m2 区画図
Primary school小学校 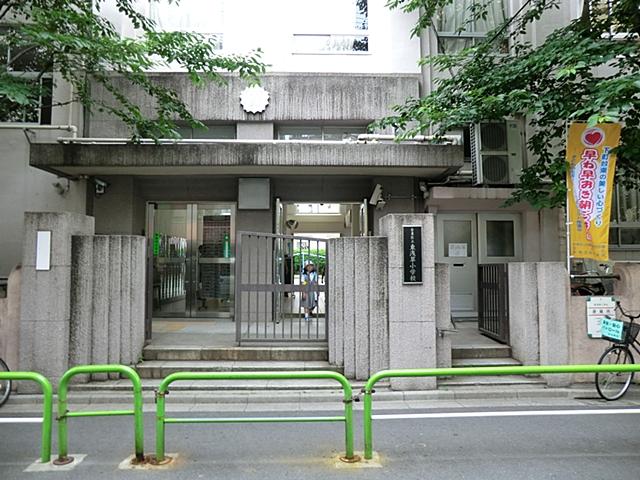 Higashiasakusa until elementary school 220m
東浅草小学校まで220m
Junior high school中学校 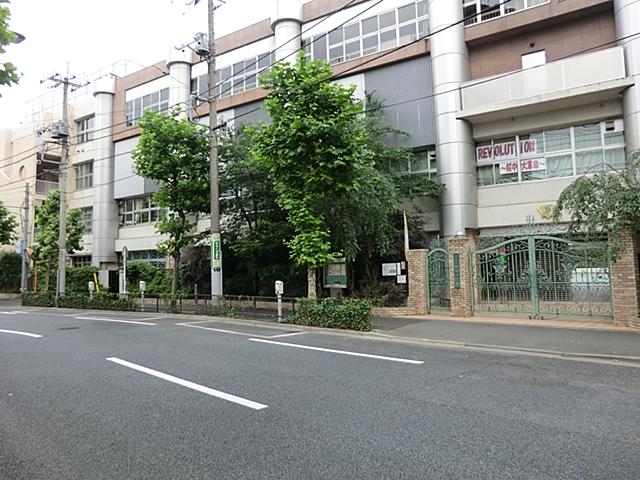 Sakurabashi 930m until junior high school
桜橋中学校まで930m
Supermarketスーパー 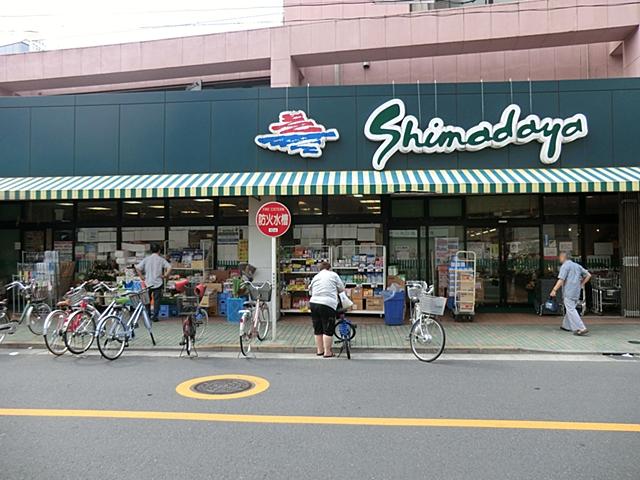 Shimadaya until Nihonzutsumi shop 360m
島田屋日本堤店まで360m
Hospital病院 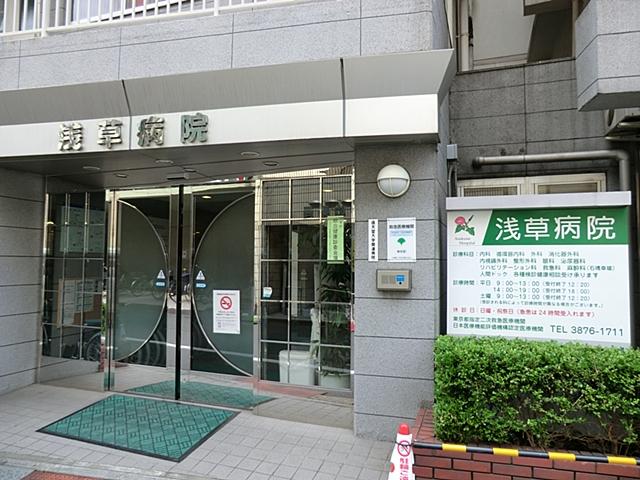 306m to Asakusa hospital
浅草病院まで306m
Location
|







