New Homes » Kanto » Tokyo » Taito
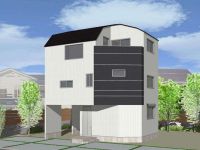 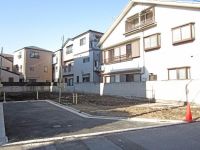
| | Taito-ku, Tokyo 東京都台東区 |
| Tokyo Metro Hibiya "Iriya" walk 6 minutes 東京メトロ日比谷線「入谷」歩6分 |
| It is newly built houses is new announcement to Negishi Taito. Living environment is also close to park in a quiet residential area is good. Access to the city is also a good location. ◇ building presentation reservation acceptance start ◇ 台東区根岸に新築住宅が新発表です。閑静な住宅地で公園も近くにあり住環境は良好です。都心へのアクセスも良好の立地です。◇建物プレゼンテーション予約受付開始◇ |
Features pickup 特徴ピックアップ | | Measures to conserve energy / Pre-ground survey / 2 along the line more accessible / Energy-saving water heaters / It is close to the city / Facing south / System kitchen / Bathroom Dryer / Yang per good / All room storage / Flat to the station / Siemens south road / A quiet residential area / LDK15 tatami mats or more / Corner lot / Shaping land / Toilet 2 places / Bathroom 1 tsubo or more / 2 or more sides balcony / Double-glazing / Otobasu / Warm water washing toilet seat / The window in the bathroom / Urban neighborhood / All living room flooring / Dish washing dryer / Three-story or more / All rooms are two-sided lighting / Flat terrain / Floor heating 省エネルギー対策 /地盤調査済 /2沿線以上利用可 /省エネ給湯器 /市街地が近い /南向き /システムキッチン /浴室乾燥機 /陽当り良好 /全居室収納 /駅まで平坦 /南側道路面す /閑静な住宅地 /LDK15畳以上 /角地 /整形地 /トイレ2ヶ所 /浴室1坪以上 /2面以上バルコニー /複層ガラス /オートバス /温水洗浄便座 /浴室に窓 /都市近郊 /全居室フローリング /食器洗乾燥機 /3階建以上 /全室2面採光 /平坦地 /床暖房 | Event information イベント情報 | | Local tours (please visitors to direct local) schedule / January 4 (Saturday) ・ January 5 (Sunday) time / 11:00 ~ 18:00 Sat ・ Day ・ Congratulation local tours held! ※ Location is local, Time is 11:00 AM ~ 6:00 PM is. ※ Please contact us by phone If you wish to weekdays. 現地見学会(直接現地へご来場ください)日程/1月4日(土曜日)・1月5日(日曜日)時間/11:00 ~ 18:00土・日・祝は現地見学会開催!※場所は現地、時間は11:00AM ~ 6:00PMです。※平日にご希望の方は電話でお問い合わせ下さい。 | Price 価格 | | 51,800,000 yen ~ 59,800,000 yen 5180万円 ~ 5980万円 | Floor plan 間取り | | 4LDK 4LDK | Units sold 販売戸数 | | 4 units 4戸 | Total units 総戸数 | | 4 units 4戸 | Land area 土地面積 | | 52.11 sq m ~ 76.99 sq m (measured) 52.11m2 ~ 76.99m2(実測) | Building area 建物面積 | | 94.55 sq m ~ 109.44 sq m (measured) 94.55m2 ~ 109.44m2(実測) | Driveway burden-road 私道負担・道路 | | Contact road: 4m Driveway ・ Southeast 4.35m Public road (A Building), Alley-like portion: 12.72 sq m (C Building) ・ 26.97 sq m (D Building), Driveway burden: 44.18 sq m × 1 / 4 接道:4m 私道・南東4.35m 公道(A号棟)、路地状部分:12.72m2(C号棟)・26.97m2(D号棟)、私道負担:44.18m2×1/4 | Completion date 完成時期(築年月) | | Mid-April, 2014 2014年4月中旬予定 | Address 住所 | | Taito-ku, Tokyo Negishi 4-14 undecided or less 東京都台東区根岸4-14以下未定 | Traffic 交通 | | Tokyo Metro Hibiya "Iriya" walk 6 minutes
JR Yamanote Line "Uguisudani" walk 12 minutes
JR Keihin Tohoku Line "Uguisudani" walk 12 minutes 東京メトロ日比谷線「入谷」歩6分
JR山手線「鶯谷」歩12分
JR京浜東北線「鶯谷」歩12分 | Related links 関連リンク | | [Related Sites of this company] 【この会社の関連サイト】 | Person in charge 担当者より | | Person in charge of real-estate and building Hanano Tomohiro Age: 30 Daigyokai Experience: 6 years your house looking for me, Please be happy to help in Hanano. Than anyone I will do my best hard. Think of your happiness in the first, Polite ・ Rapid suggestions, We will be the introduction. Not up to your purchase, We will much to support. 担当者宅建花野 知広年齢:30代業界経験:6年お客様の住宅探しを私、花野にお手伝いさせて下さい。誰よりも一生懸命頑張ります。お客様の幸せを第一に考え、丁寧・迅速なご提案、ご紹介をさせて頂きます。ご購入まででなく、ずっとサポートさせて頂きます。 | Contact お問い合せ先 | | TEL: 0800-602-7359 [Toll free] mobile phone ・ Also available from PHS
Caller ID is not notified
Please contact the "saw SUUMO (Sumo)"
If it does not lead, If the real estate company TEL:0800-602-7359【通話料無料】携帯電話・PHSからもご利用いただけます
発信者番号は通知されません
「SUUMO(スーモ)を見た」と問い合わせください
つながらない方、不動産会社の方は
| Building coverage, floor area ratio 建ぺい率・容積率 | | Kenpei rate: 60% ・ 70% (A Building), Volume ratio: 160% 建ペい率:60%・70%(A号棟)、容積率:160% | Time residents 入居時期 | | Mid-April, 2014 2014年4月中旬予定 | Land of the right form 土地の権利形態 | | Ownership 所有権 | Structure and method of construction 構造・工法 | | Wooden three-story 木造 3階建て | Use district 用途地域 | | One dwelling 1種住居 | Land category 地目 | | Residential land 宅地 | Other limitations その他制限事項 | | Height district, Quasi-fire zones, Shade limit Yes 高度地区、準防火地域、日影制限有 | Overview and notices その他概要・特記事項 | | Contact: Hanano Tomohiro, Building confirmation number: A Building: BNV 確済 13-1610 other, Facilities: city gas Public Water Supply public sewage, Including Garage part: 11.30 sq m ~ 14.58 sq m (A ~ C Building), B ・ C ・ Agreement of the settings have on the site part of the D Building. 担当者:花野 知広、建築確認番号:A号棟:BNV確済13-1610 他、設備:都市ガス 公営水道 公共下水、車庫部分含む:11.30m2 ~ 14.58m2(A ~ C号棟)、B・C・D号棟の敷地一部に協定部分設定有。 | Company profile 会社概要 | | <Mediation> Minister of Land, Infrastructure and Transport (4) No. 005542 (Corporation) Tokyo Metropolitan Government Building Lots and Buildings Transaction Business Association (Corporation) metropolitan area real estate Fair Trade Council member (Ltd.) House Plaza headquarters sales 5 parts Yubinbango120-0005 Adachi-ku, Tokyo Ayase 4-7-6 <仲介>国土交通大臣(4)第005542号(公社)東京都宅地建物取引業協会会員 (公社)首都圏不動産公正取引協議会加盟(株)ハウスプラザ本社営業5部〒120-0005 東京都足立区綾瀬4-7-6 |
Rendering (appearance)完成予想図(外観) 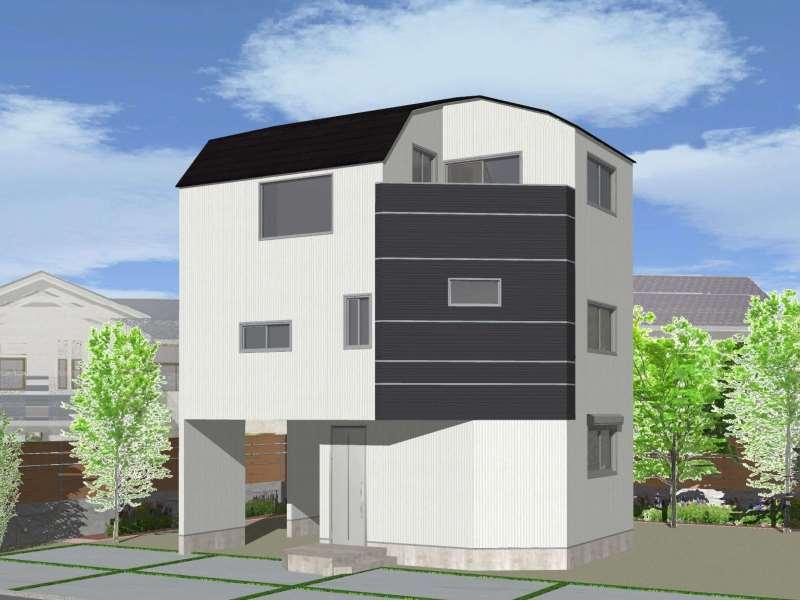 (A Building) Rendering
(A号棟)完成予想図
Local appearance photo現地外観写真 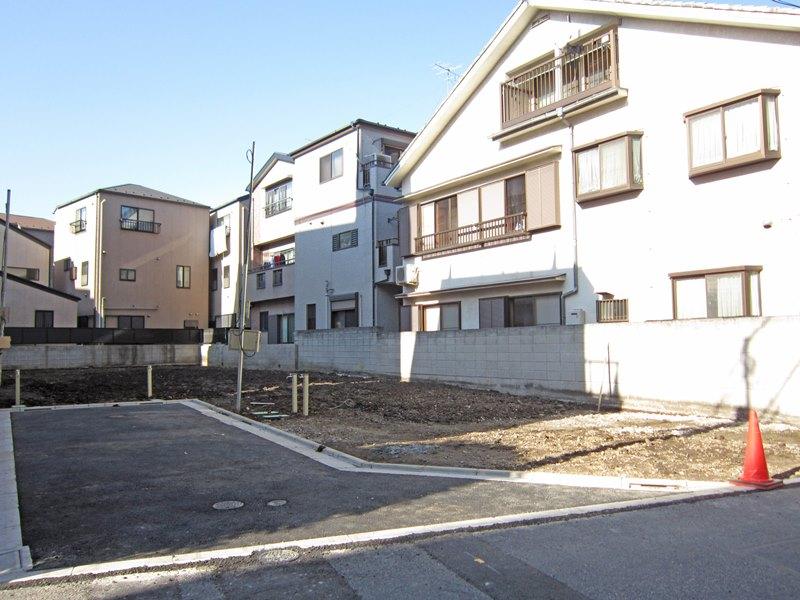 Local (11 May 2013) Shooting
現地(2013年11月)撮影
The entire compartment Figure全体区画図 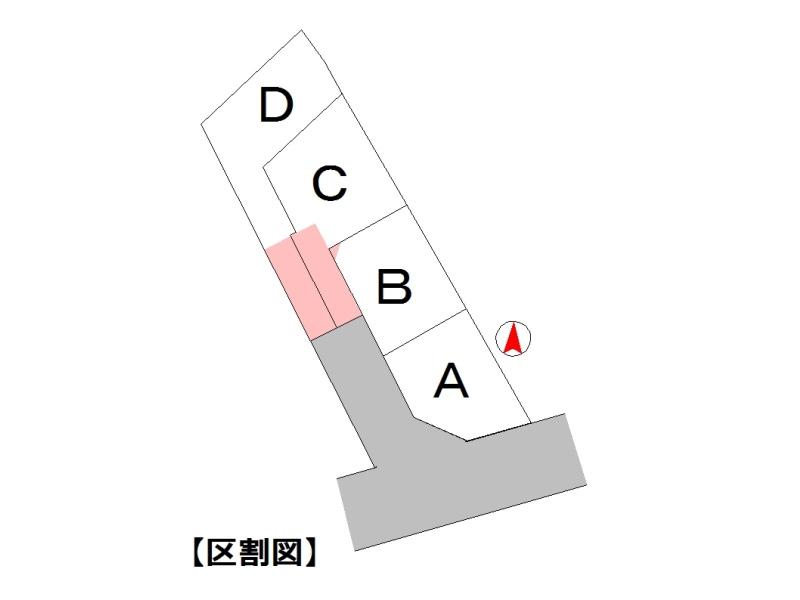 Compartment figure
区画図
Floor plan間取り図 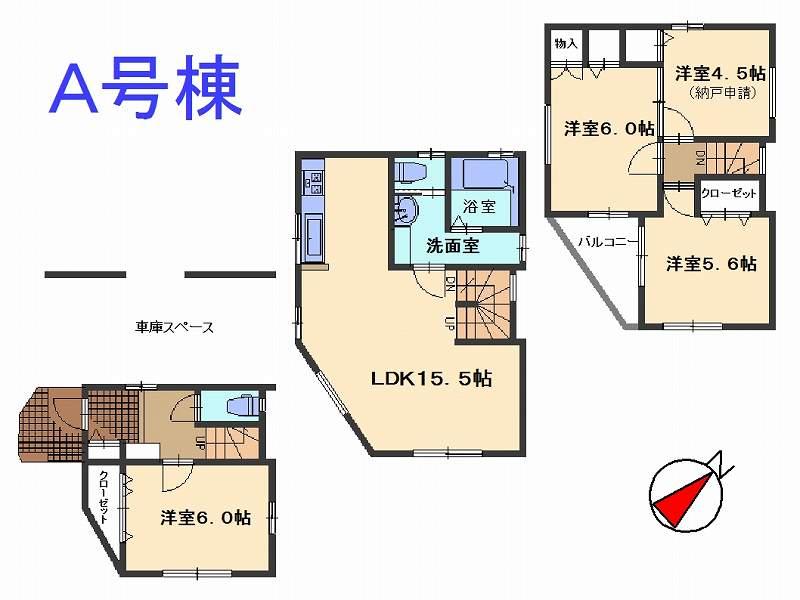 (A Building), Price 59,800,000 yen, 4LDK, Land area 52.11 sq m , Building area 102.25 sq m
(A号棟)、価格5980万円、4LDK、土地面積52.11m2、建物面積102.25m2
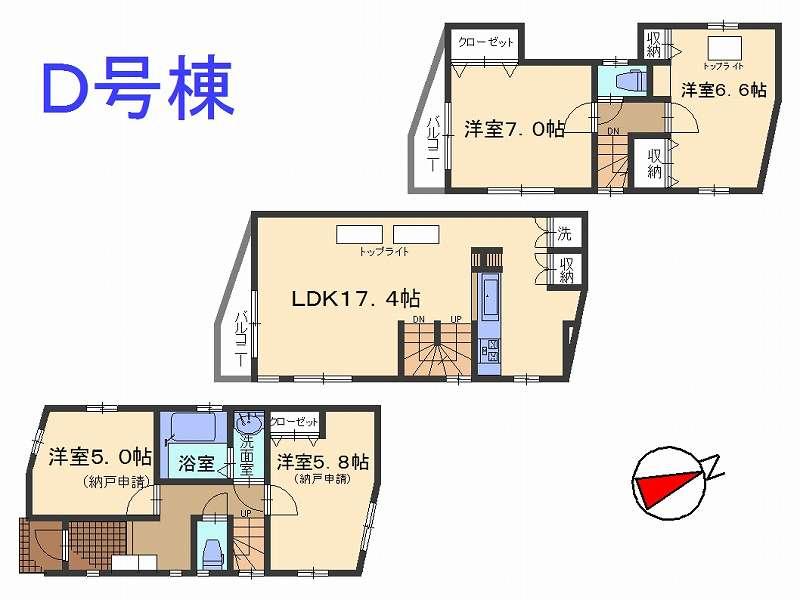 (D Building), Price 51,800,000 yen, 4LDK, Land area 76.99 sq m , Building area 94.55 sq m
(D号棟)、価格5180万円、4LDK、土地面積76.99m2、建物面積94.55m2
Rendering (appearance)完成予想図(外観) 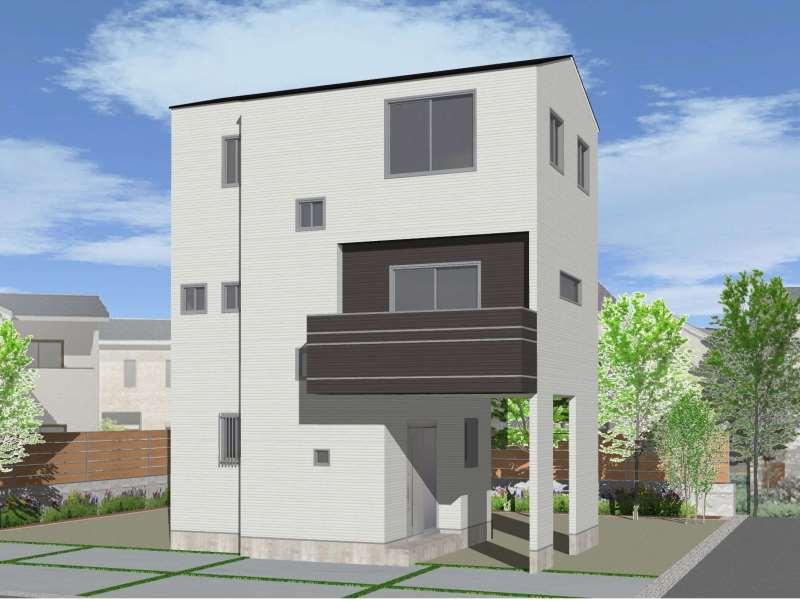 (B Building) Rendering
(B号棟)完成予想図
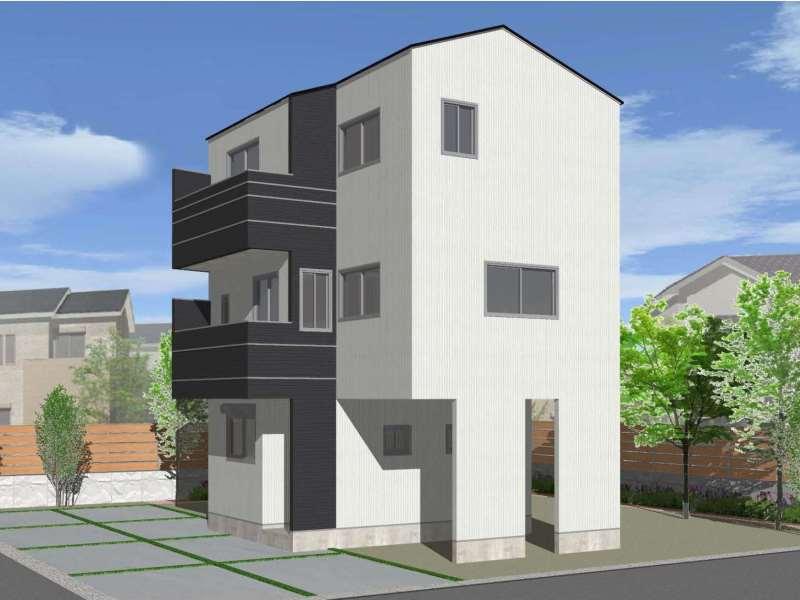 (C Building) Rendering
(C号棟)完成予想図
Local appearance photo現地外観写真 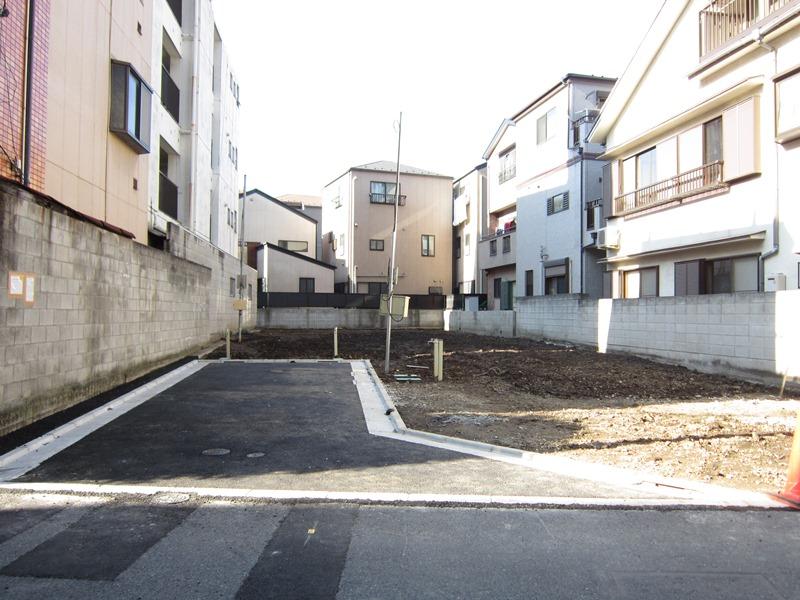 Local (11 May 2013) Shooting
現地(2013年11月)撮影
Power generation ・ Hot water equipment発電・温水設備 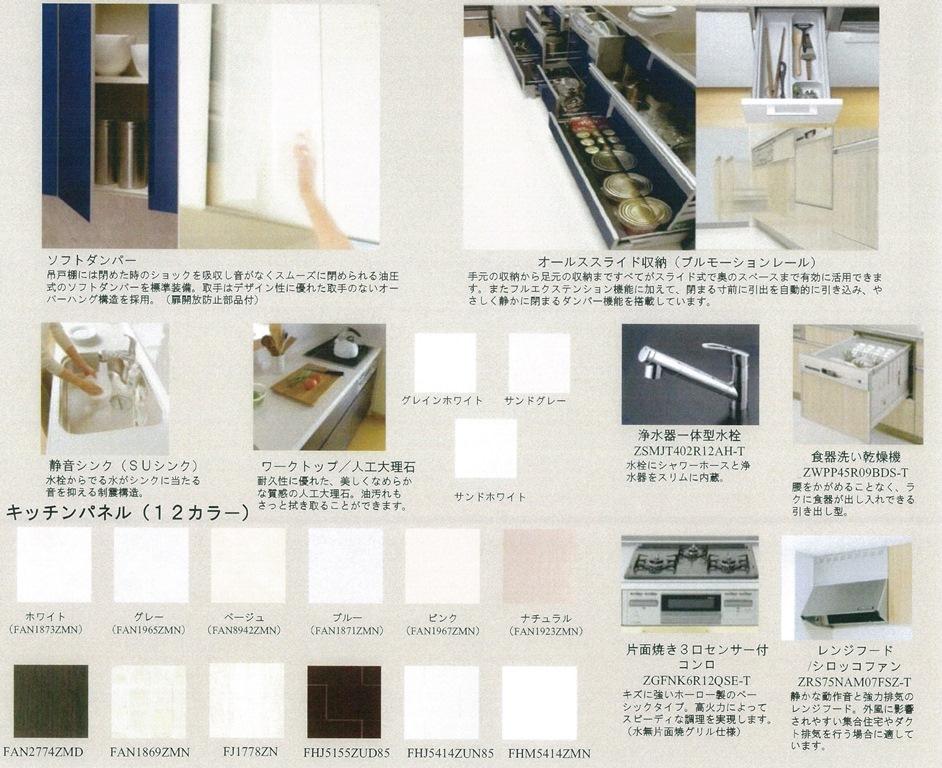 Kitchen Specification
キッチン仕様
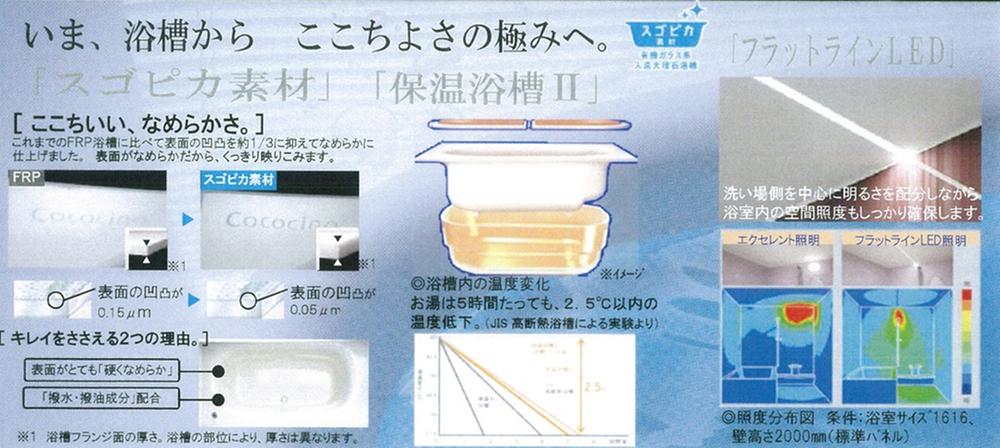 Bathroom specification
浴室仕様
Construction ・ Construction method ・ specification構造・工法・仕様 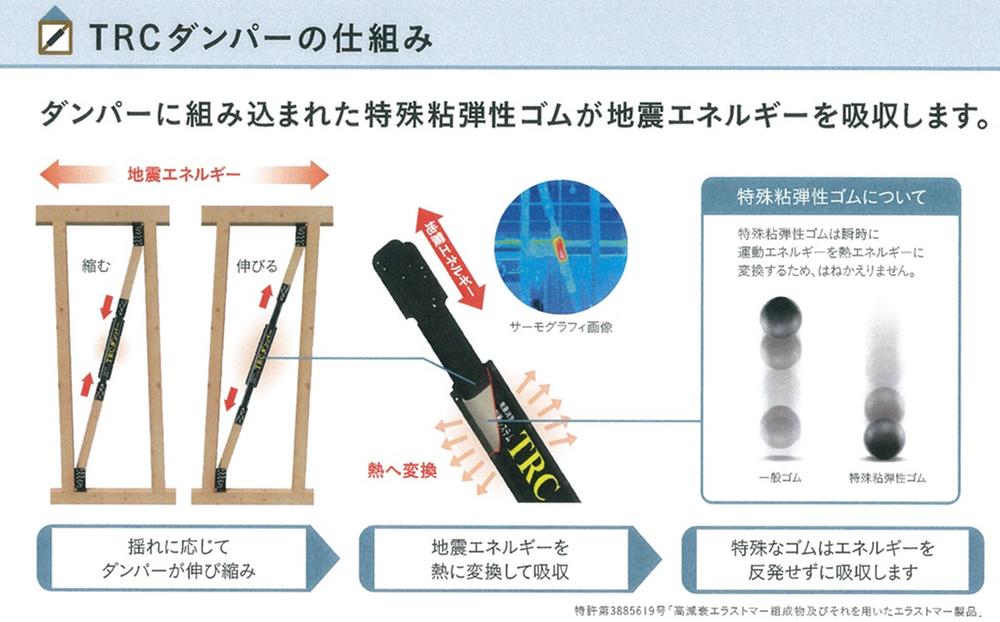 Seismic damper
制震ダンパー
Primary school小学校 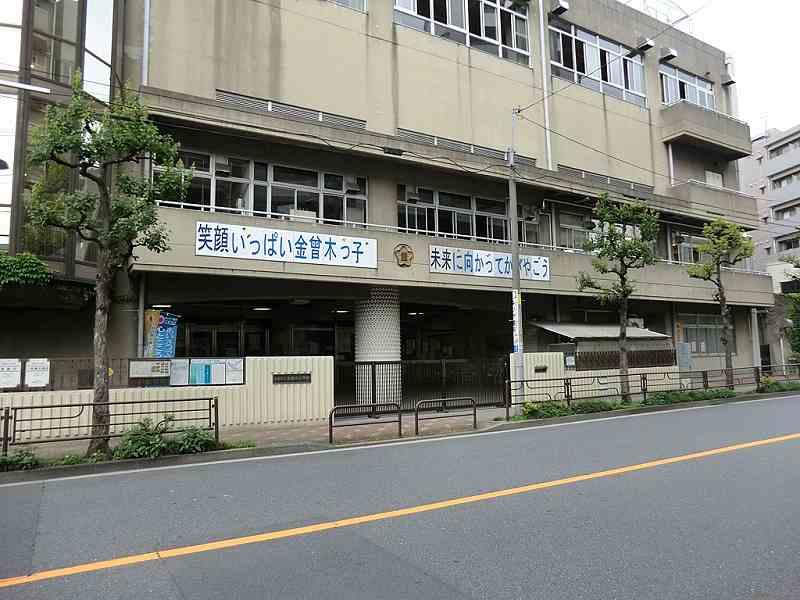 110m until the gold stripped elementary school
金曽木小学校まで110m
Junior high school中学校 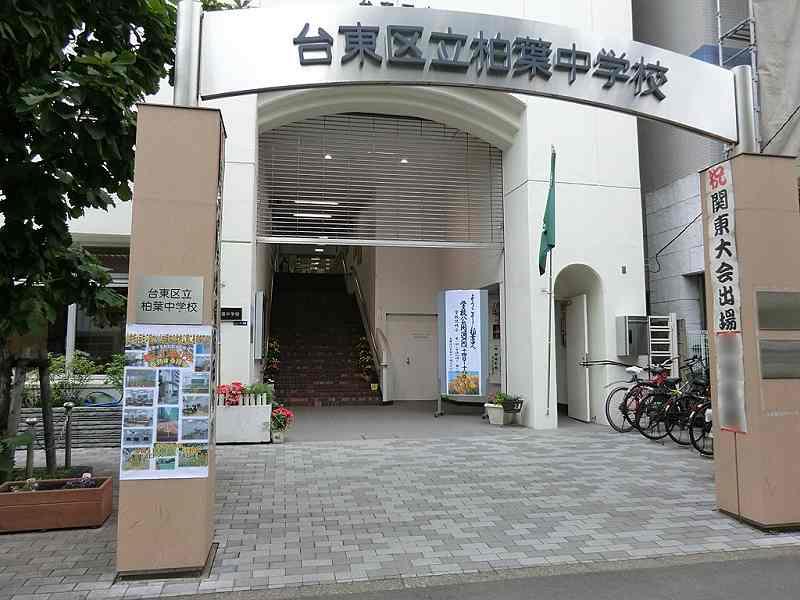 Kashiwaba 200m until junior high school
柏葉中学校まで200m
Supermarketスーパー 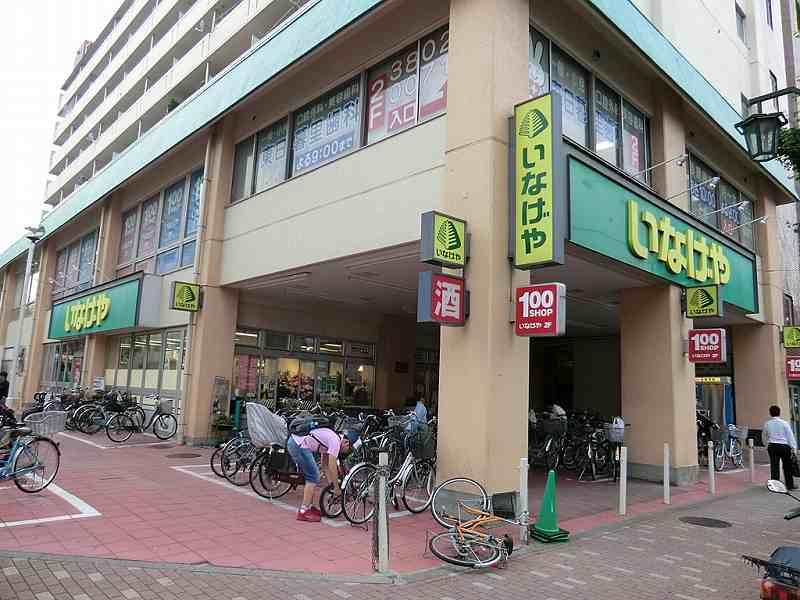 730m until Inageya Arakawa Higashinippori shop
いなげや荒川東日暮里店まで730m
Location
|















