New Homes » Kanto » Tokyo » Taito
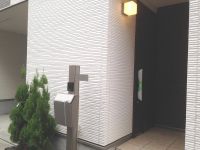 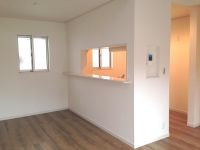
| | Taito-ku, Tokyo 東京都台東区 |
| Tokyo Metro Hibiya Line "Minowa" walk 9 minutes 東京メトロ日比谷線「三ノ輪」歩9分 |
| Popular Taito, Newly built single-family this price! Sales started at significant price revision implemented! ! ! 人気の台東区、新築戸建がこの価格!大幅価格改定実施にて販売開始!!! |
| ● southeast corner lot ・ The remaining three sections including the northeast corner lot ● all building 2-story, Loft rooms. ● a blow-living (all buildings) and shoes in Cloak (F Building) such as design of attention. ● enhancement also equipment. Dishwasher and bathroom drying heating, LOW-E glass, Livable environment of the screen door is standard equipment ● reasonable distance to the living facilities studded. ~ Because it is close to the property from the Company, Also gladly will correspond your preview of the weekday or at night ~ ●東南角地・北東角地を含む残り3区画●全棟2階建、ロフト完備。●吹抜けのあるリビング(全棟)やシューズインクローク(F号棟)等こだわりのデザイン。●設備も充実。食洗機や浴室乾燥暖房、LOW-Eガラス、網戸が標準装備●程よい距離に生活施設が勢ぞろいの暮らしやすい環境。 ~ 当社より近くの物件ですので、平日や夜間のご内覧も喜んで対応致します ~ |
Features pickup 特徴ピックアップ | | Corresponding to the flat-35S / Pre-ground survey / Immediate Available / 2 along the line more accessible / Super close / It is close to the city / Facing south / System kitchen / Bathroom Dryer / Yang per good / All room storage / Siemens south road / Around traffic fewer / Or more before road 6m / Corner lot / Starting station / Shaping land / Face-to-face kitchen / 3 face lighting / Barrier-free / Toilet 2 places / Bathroom 1 tsubo or more / 2-story / South balcony / Double-glazing / Zenshitsuminami direction / Otobasu / Warm water washing toilet seat / loft / Underfloor Storage / The window in the bathroom / Atrium / TV monitor interphone / Urban neighborhood / Ventilation good / All living room flooring / Built garage / Dish washing dryer / Or more ceiling height 2.5m / Water filter / City gas / All rooms are two-sided lighting / Maintained sidewalk / Flat terrain フラット35Sに対応 /地盤調査済 /即入居可 /2沿線以上利用可 /スーパーが近い /市街地が近い /南向き /システムキッチン /浴室乾燥機 /陽当り良好 /全居室収納 /南側道路面す /周辺交通量少なめ /前道6m以上 /角地 /始発駅 /整形地 /対面式キッチン /3面採光 /バリアフリー /トイレ2ヶ所 /浴室1坪以上 /2階建 /南面バルコニー /複層ガラス /全室南向き /オートバス /温水洗浄便座 /ロフト /床下収納 /浴室に窓 /吹抜け /TVモニタ付インターホン /都市近郊 /通風良好 /全居室フローリング /ビルトガレージ /食器洗乾燥機 /天井高2.5m以上 /浄水器 /都市ガス /全室2面採光 /整備された歩道 /平坦地 | Event information イベント情報 | | Local sales meetings, etc. is not done. Preview hope customers will thank you for your reservation in advance. Weekdays and at night also please tell us please feel free to so you can preview. Also available upon request, such as materials. Customers using the mortgage, If you will have the following documents at the time have you visit us to the local for your preview and our, You can simulate more specific funding plan. ~ An example of the case of customers using the mortgage ~ Proof of Yes income (withholding slip ・ Taxation certificate ・ Decision report Phase 3 minutes, etc.) Yes health insurance card (You can check such as years of service) Yes identification card (driver's license ・ Such as a passport) ~ Customers of the examples in the sale of purchase instead and real estate ~ Customers have 〇 current of your age and the area is seen documents of residence (such as a floor plan and at the time purchase sales figures) Other questions point, Please feel free to contact us by phone. 現地販売会等は行っておりません。内見希望のお客様は事前にご予約をお願い致します。平日や夜間も内覧できますのでどうぞお気軽にお申し付けください。資料などのご請求も承ります。住宅ローンをご利用のお客様は、現地のご内見や当社へご来社いただく際に下記の書類をお持ち頂きますと、より具体的な資金計画のシュミレーションが可能です。 ~ 住宅ローンをご利用のお客様の場合の例 ~ 〇収入を証明するもの(源泉徴収票・課税証明書・確定申告書3期分など)〇健康保険証(勤続年数等の確認ができます)〇身分証明証(免許証・パスポートなど) ~ 買換えや不動産の売却があるお客様の例 ~ 〇現在のお住まいの築年数や面積がわかる書類(間取り図や購入当時の販売図面など)その他疑問な点があるお客様、お電話にてお気軽にお問合せください。 | Price 価格 | | 36 million yen ~ 39,800,000 yen A Building 3,980 yen ・ F Building 3,850 yen ・ H Building 36 million yen 3600万円 ~ 3980万円A号棟3,980万円 ・ F号棟3,850万円 ・ H号棟3,600万円 | Floor plan 間取り | | 3LDK + S (storeroom) 3LDK+S(納戸) | Units sold 販売戸数 | | 3 units 3戸 | Total units 総戸数 | | 7 units 7戸 | Land area 土地面積 | | 64.64 sq m ~ 65.05 sq m (19.55 tsubo ~ 19.67 square meters) 64.64m2 ~ 65.05m2(19.55坪 ~ 19.67坪) | Building area 建物面積 | | 87.57 sq m ~ 89.78 sq m (26.48 tsubo ~ 27.15 tsubo) (Registration) 87.57m2 ~ 89.78m2(26.48坪 ~ 27.15坪)(登記) | Driveway burden-road 私道負担・道路 | | Road width: 4m ~ 4m, Asphaltic pavement, Position designated road 道路幅:4m ~ 4m、アスファルト舗装、位置指定道路 | Completion date 完成時期(築年月) | | December 2012 in late 2012年12月下旬 | Address 住所 | | Taito-ku, Tokyo Senzoku 4 東京都台東区千束4 | Traffic 交通 | | Tokyo Metro Hibiya Line "Minowa" walk 9 minutes
Tsukuba Express "Asakusa" walk 16 minutes
Tokyo Metro Ginza Line "Asakusa" walk 21 minutes 東京メトロ日比谷線「三ノ輪」歩9分
つくばエクスプレス「浅草」歩16分
東京メトロ銀座線「浅草」歩21分
| Related links 関連リンク | | [Related Sites of this company] 【この会社の関連サイト】 | Person in charge 担当者より | | Responsible Shataku TateRin Kazumi Age: 40 Daigyokai Experience: advice tailored to nine years customers of each of the life plan, We try. 担当者宅建林 和美年齢:40代業界経験:9年お客様のそれぞれのライフプランに合わせたアドバイスを、心がけております。 | Contact お問い合せ先 | | TEL: 0800-603-2393 [Toll free] mobile phone ・ Also available from PHS
Caller ID is not notified
Please contact the "saw SUUMO (Sumo)"
If it does not lead, If the real estate company TEL:0800-603-2393【通話料無料】携帯電話・PHSからもご利用いただけます
発信者番号は通知されません
「SUUMO(スーモ)を見た」と問い合わせください
つながらない方、不動産会社の方は
| Sale schedule 販売スケジュール | | Arrival Application order, Popular in the sale 先着お申込み順、好評分譲中 | Building coverage, floor area ratio 建ぺい率・容積率 | | Kenpei rate: 80%, Volume ratio: 400% 建ペい率:80%、容積率:400% | Time residents 入居時期 | | Immediate available 即入居可 | Land of the right form 土地の権利形態 | | Ownership 所有権 | Structure and method of construction 構造・工法 | | Wooden 2-story (Conventional method) 木造2階建 (在来工法) | Use district 用途地域 | | Commerce 商業 | Land category 地目 | | Residential land 宅地 | Other limitations その他制限事項 | | Regulations have by the Landscape Act, Fire zones, Shade limit Yes 景観法による規制有、防火地域、日影制限有 | Overview and notices その他概要・特記事項 | | Contact: Lin Kazumi, Building confirmation number: omitted the completed for 担当者:林 和美、建築確認番号:完成済みの為省略 | Company profile 会社概要 | | <Marketing alliance (mediated)> Governor of Tokyo (4) No. 074928 (Ltd.) Okuno Ju販 Asakusa branch Yubinbango111-0033 Taito-ku, Tokyo Hanakawado 1-9-4 <販売提携(媒介)>東京都知事(4)第074928号(株)奥野住販浅草支店〒111-0033 東京都台東区花川戸1-9-4 |
Entrance玄関 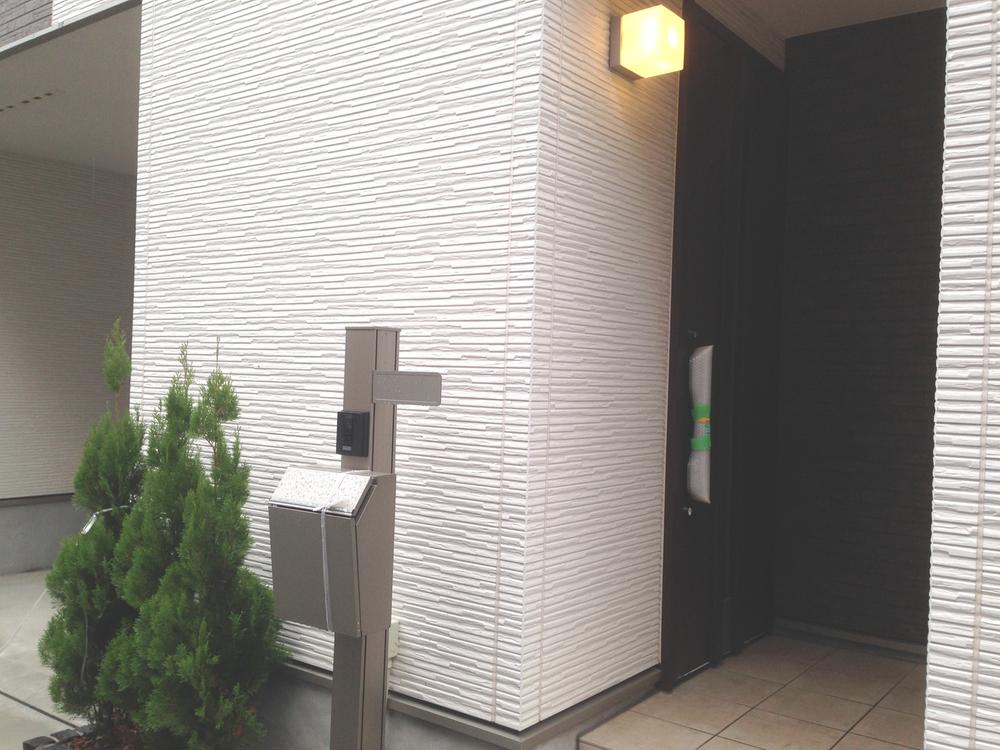 Local (12 May 2013) shooting H Building entrance.
現地(2013年12月)撮影H号棟玄関。
Livingリビング 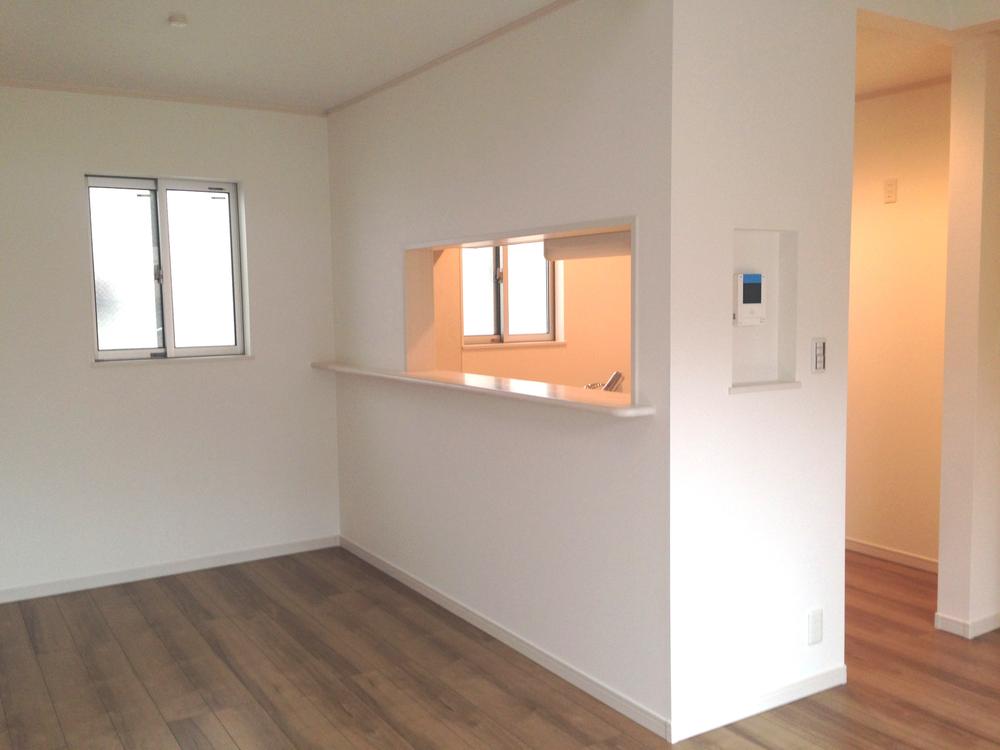 Indoor (12 May 2013) Shooting F Building Living. Each building respectively joinery, Color of the flooring there is a difference individuality. Tint F Building is based on white.
室内(2013年12月)撮影
F号棟リビング。各棟それぞれ建具、床材の色味が違い個性があります。F号棟は白を基調とした色合い。
Local appearance photo現地外観写真 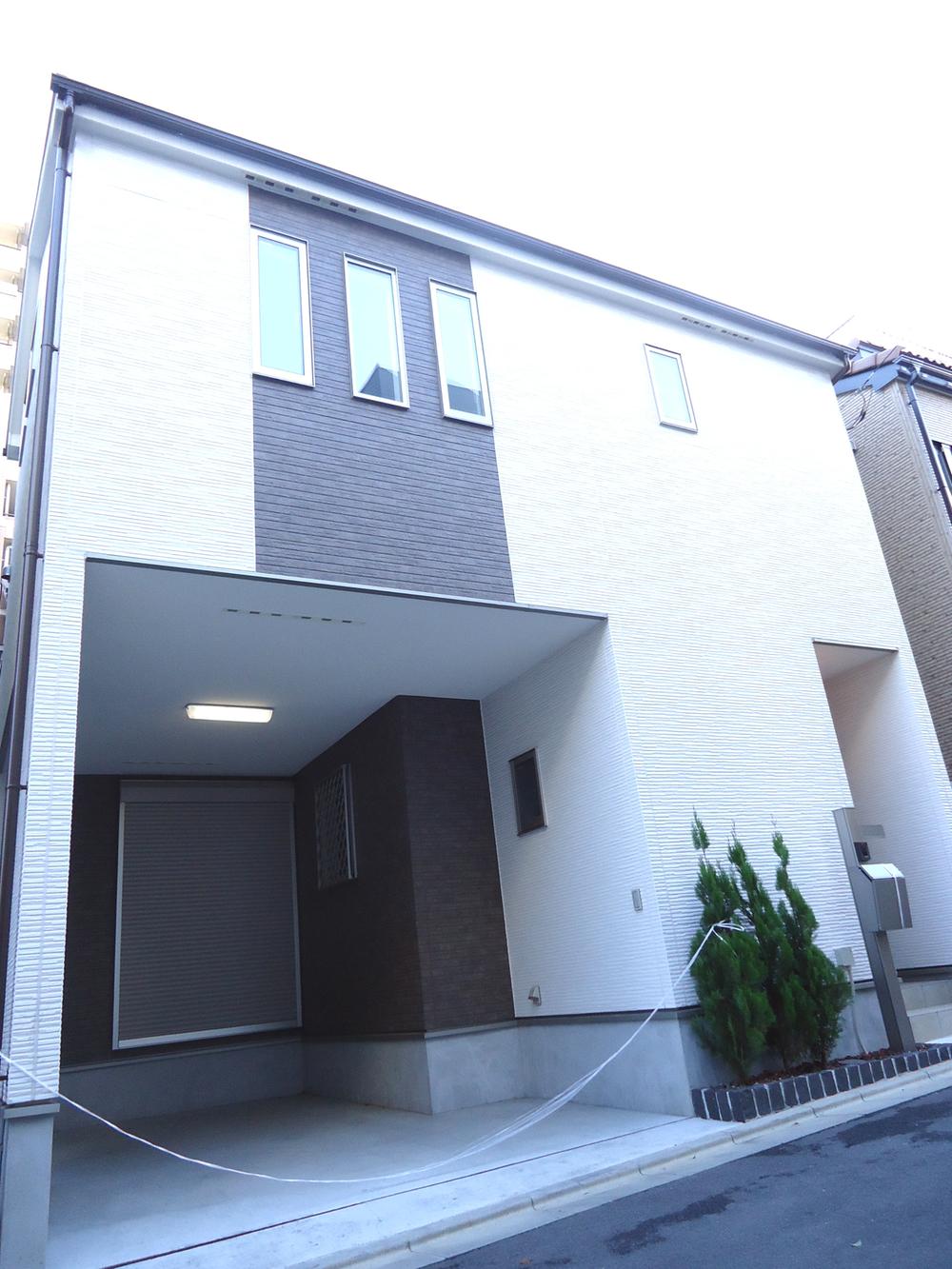 Local (12 May 2013) Shooting H Building Exterior Photos
現地(2013年12月)撮影
H号棟外観写真
Floor plan間取り図 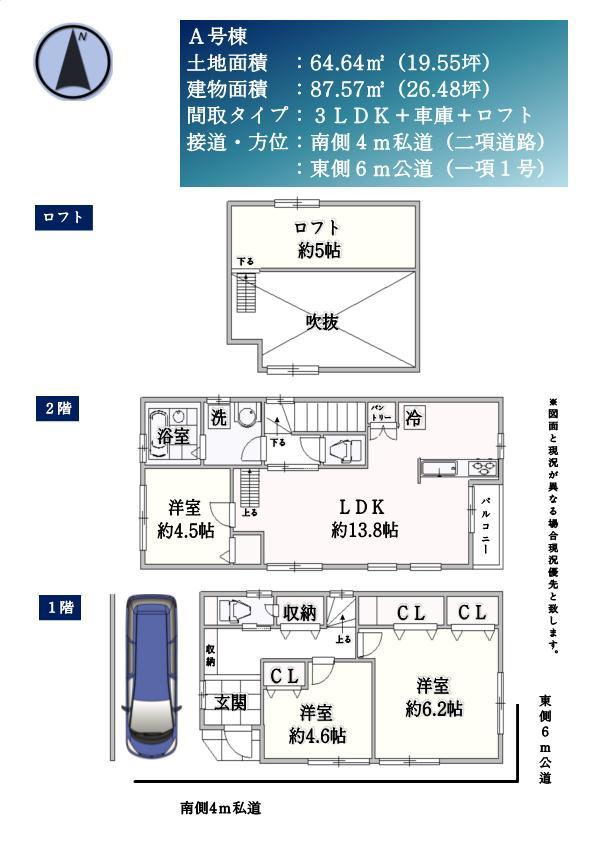 (A Building), Price 39,800,000 yen, 3LDK, Land area 64.64 sq m , Building area 87.57 sq m
(A号棟)、価格3980万円、3LDK、土地面積64.64m2、建物面積87.57m2
Local appearance photo現地外観写真 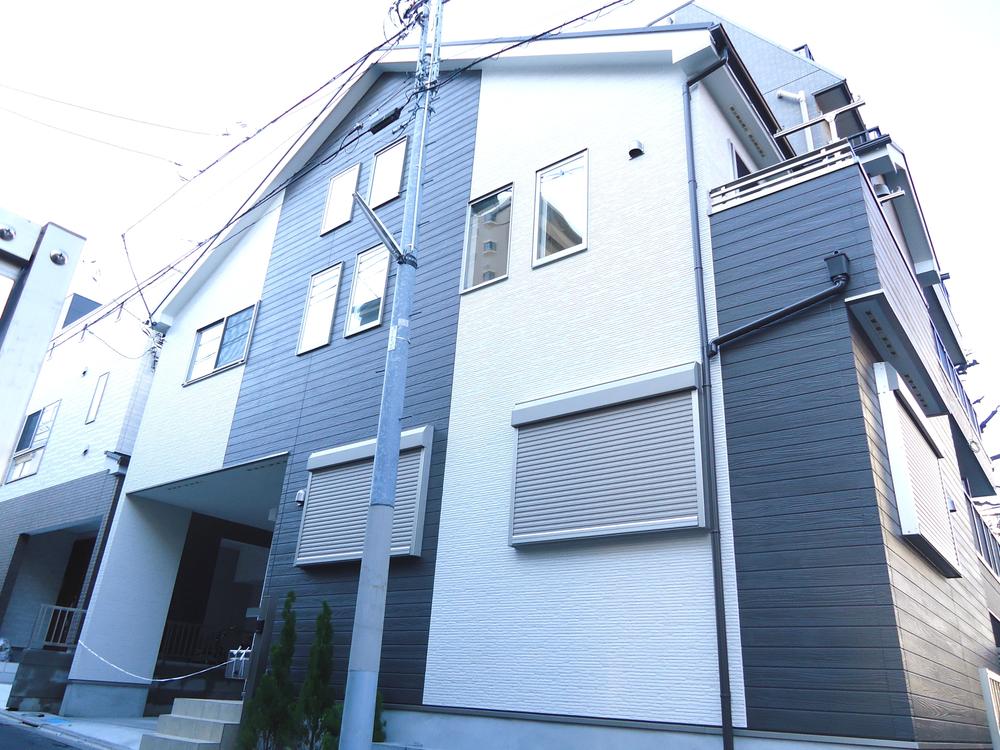 Local (12 May 2013) Shooting A Building appearance It is situated in the southeast of the corner lot, Ventilation is good per yang.
現地(2013年12月)撮影
A号棟外観
東南の角地に立地しており、陽当り通風良好です。
Livingリビング 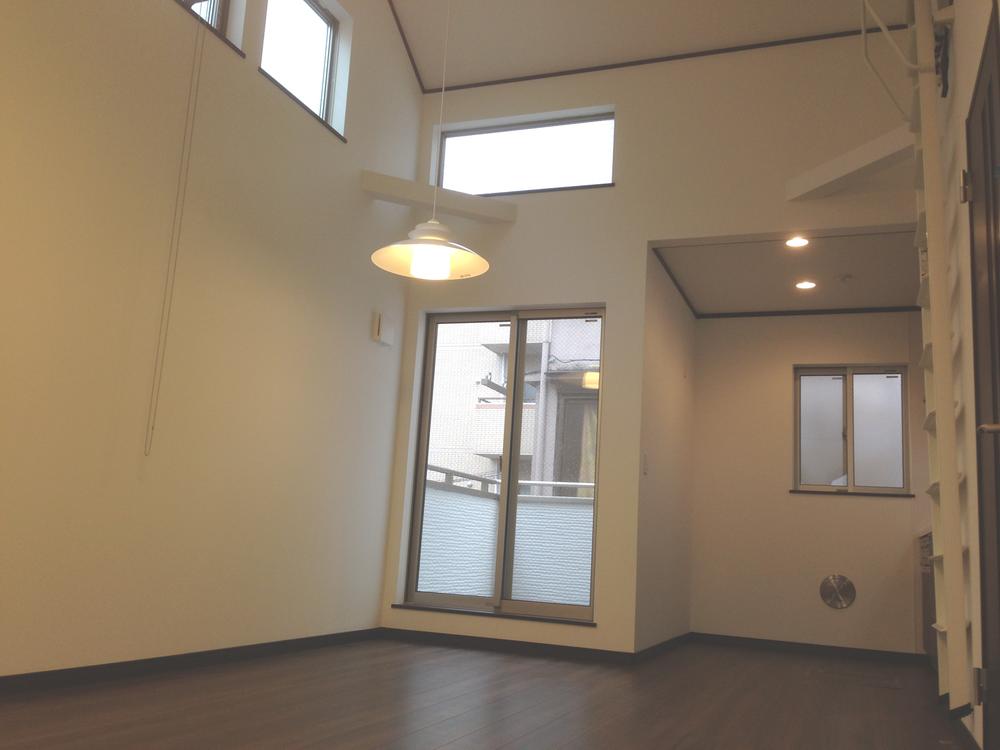 Indoor (12 May 2013) Shooting
室内(2013年12月)撮影
Bathroom浴室 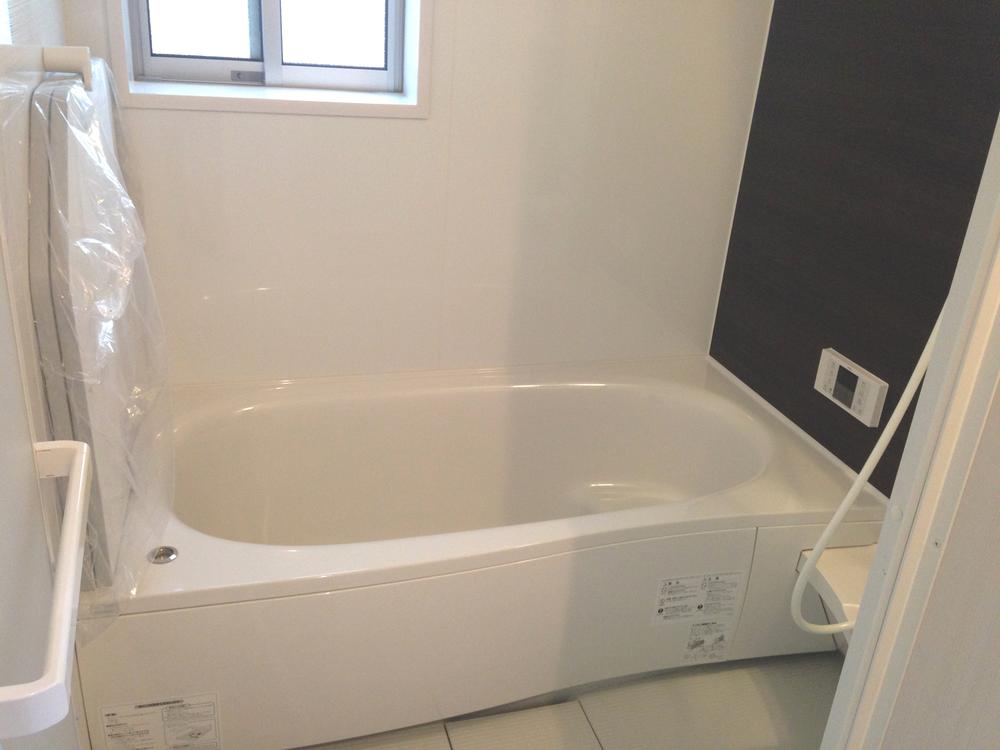 Indoor (12 May 2013) Shooting
室内(2013年12月)撮影
Kitchenキッチン 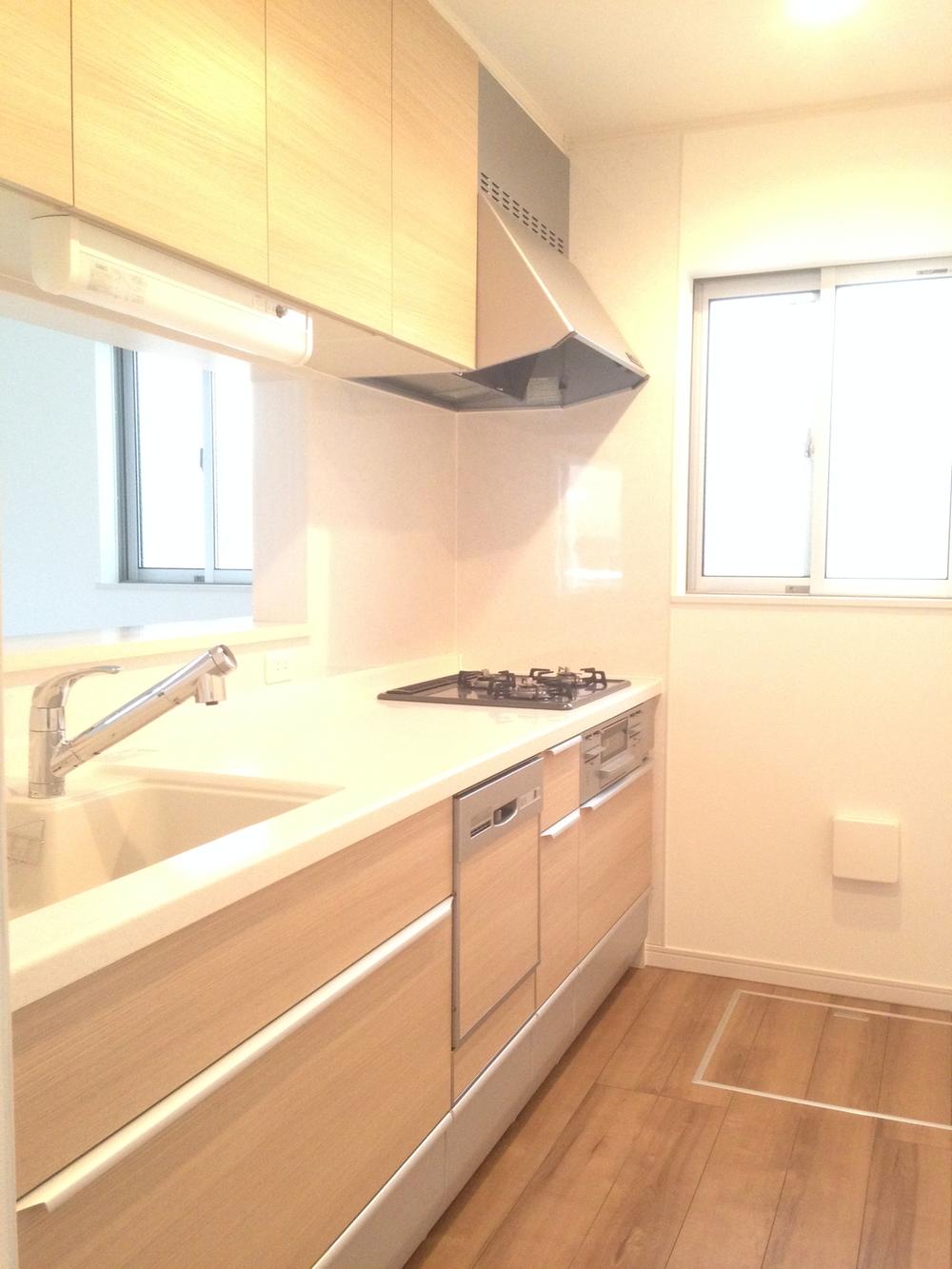 Indoor (12 May 2013) Shooting
室内(2013年12月)撮影
Non-living roomリビング以外の居室 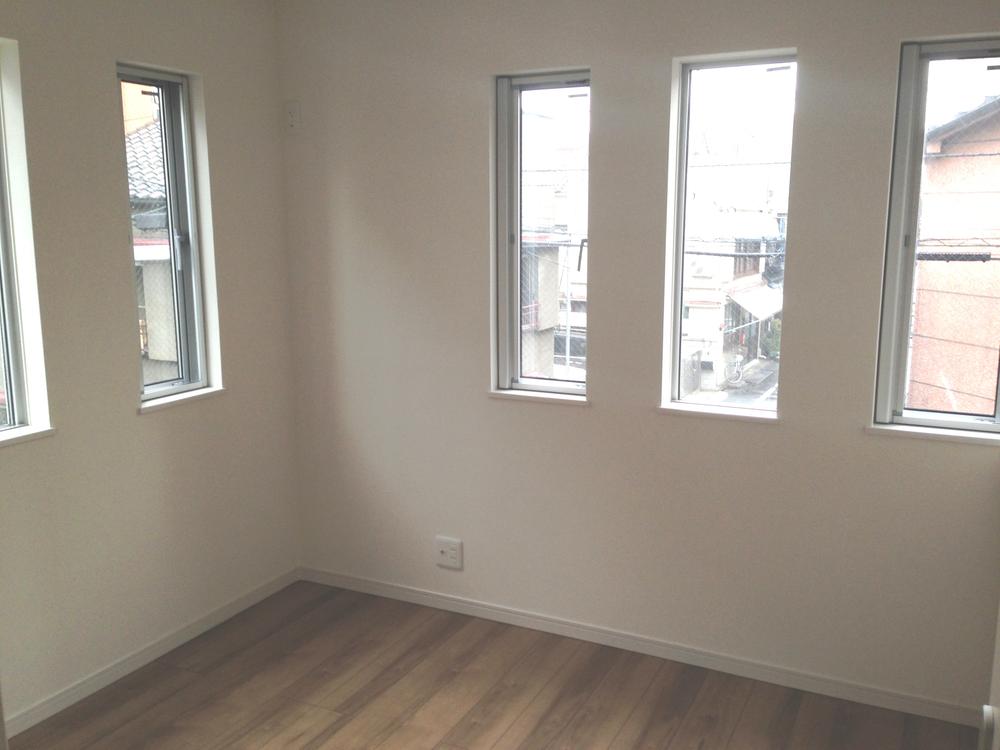 Indoor (12 May 2013) Shooting
室内(2013年12月)撮影
Entrance玄関 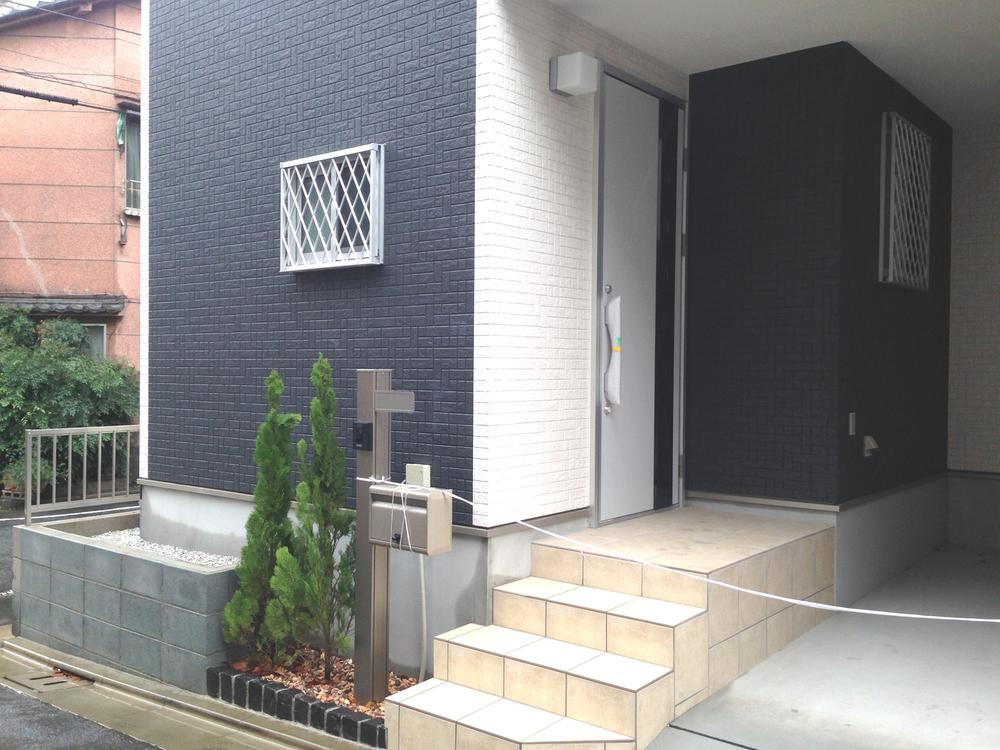 Local (12 May 2013) Shooting
現地(2013年12月)撮影
Wash basin, toilet洗面台・洗面所 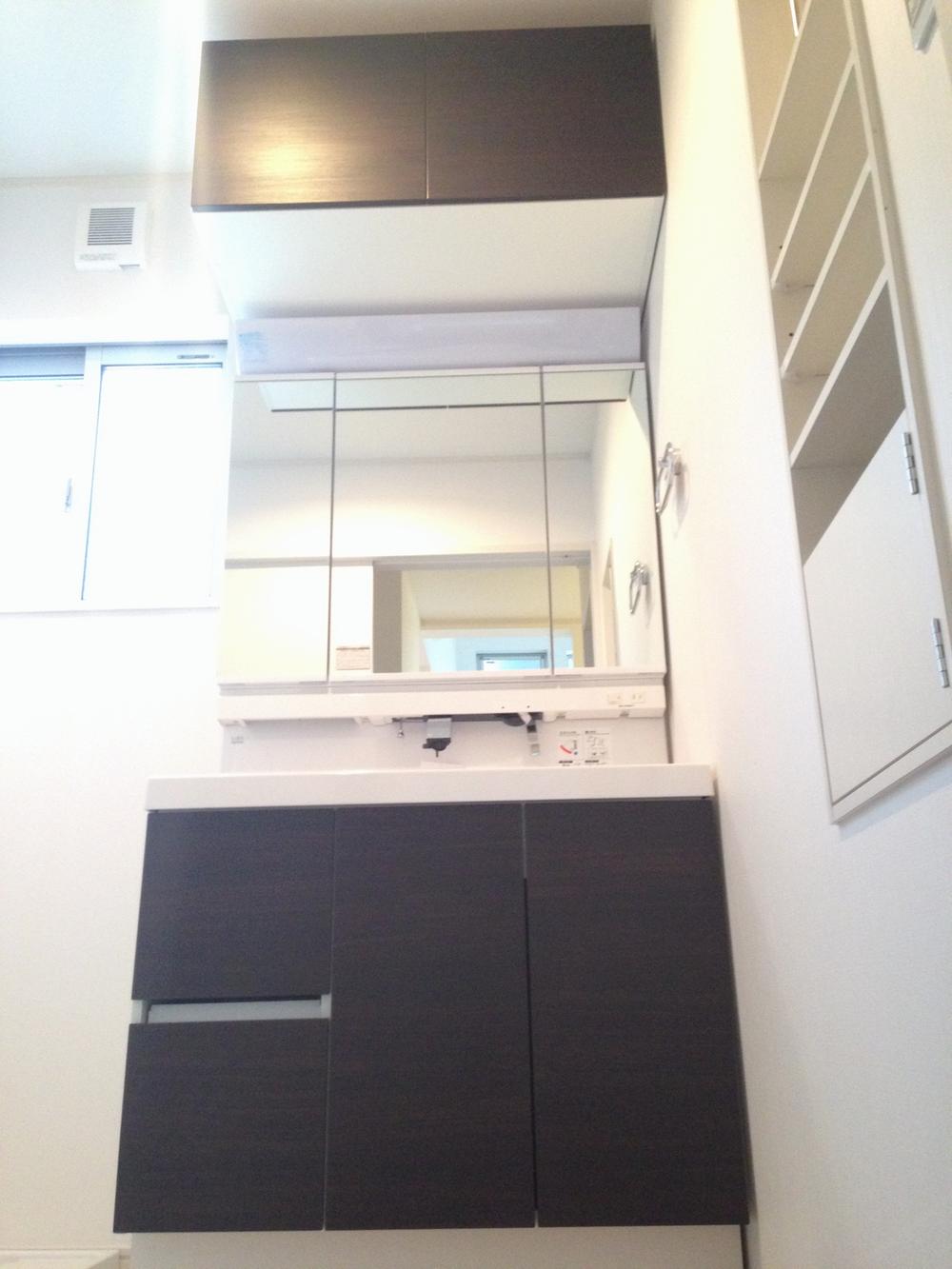 F Building vanity
F号棟洗面化粧台
Receipt収納 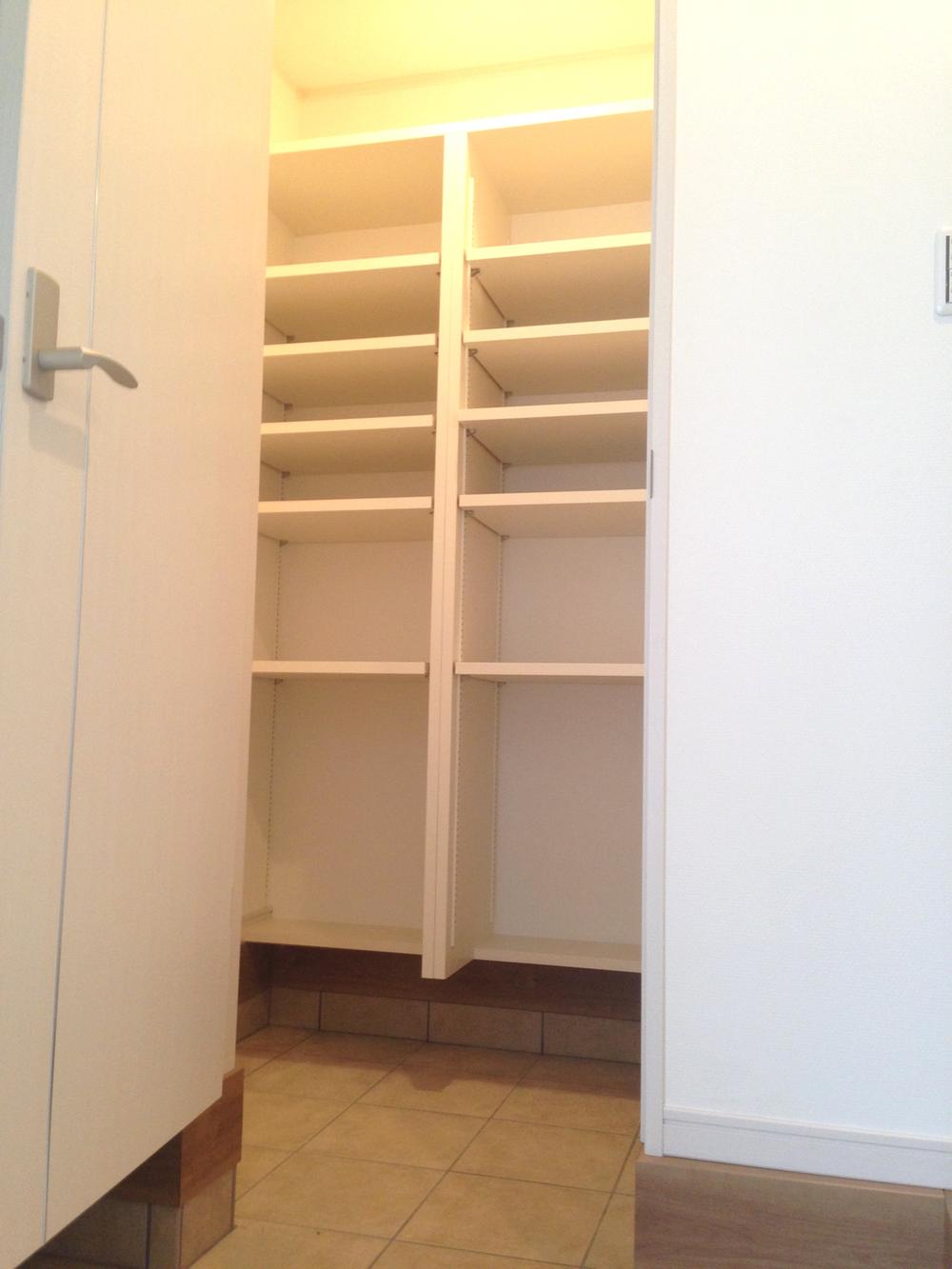 Indoor (12 May 2013) Shooting
室内(2013年12月)撮影
Toiletトイレ 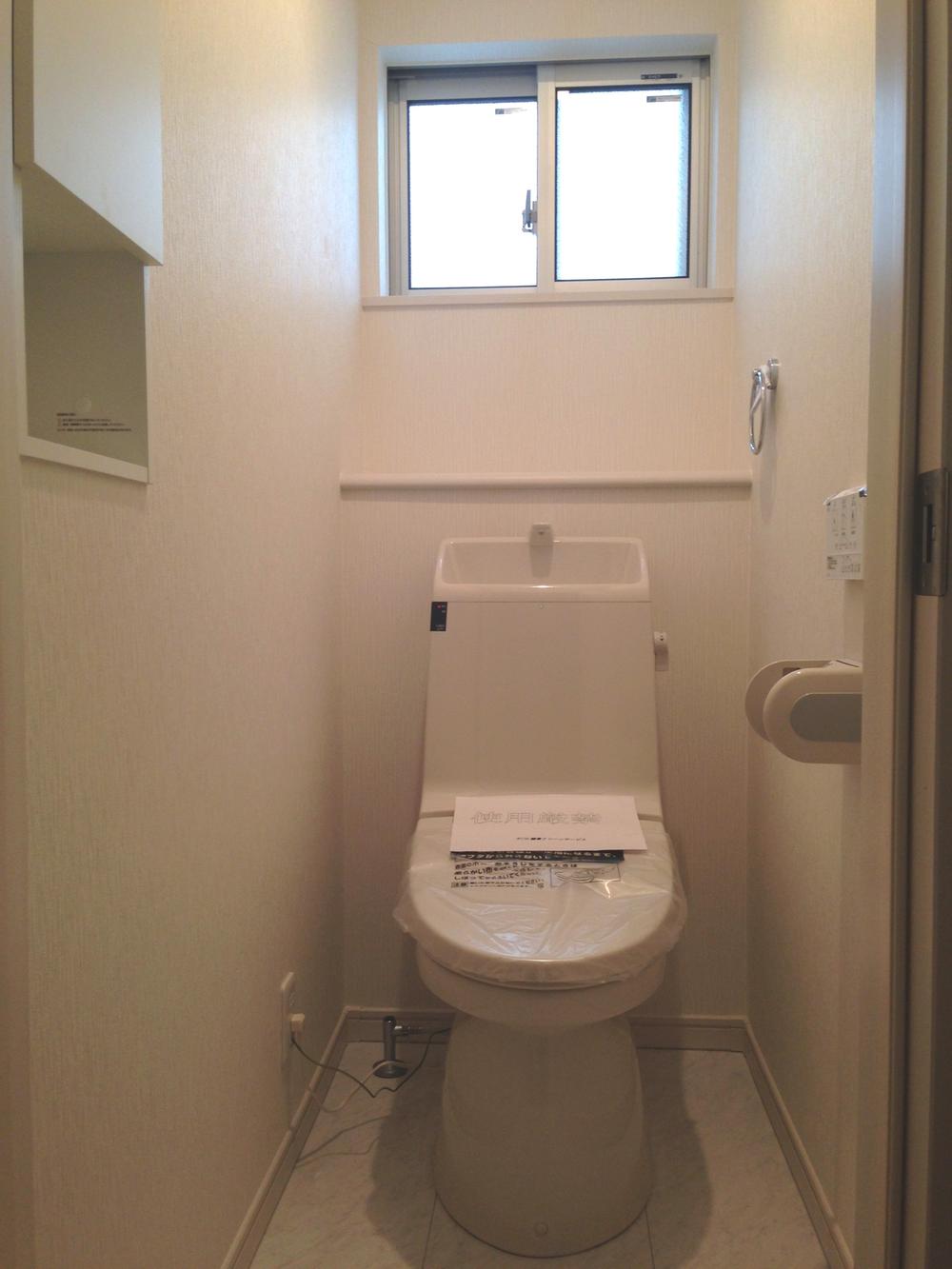 F Building second floor toilet.
F号棟2階トイレ。
Other Equipmentその他設備 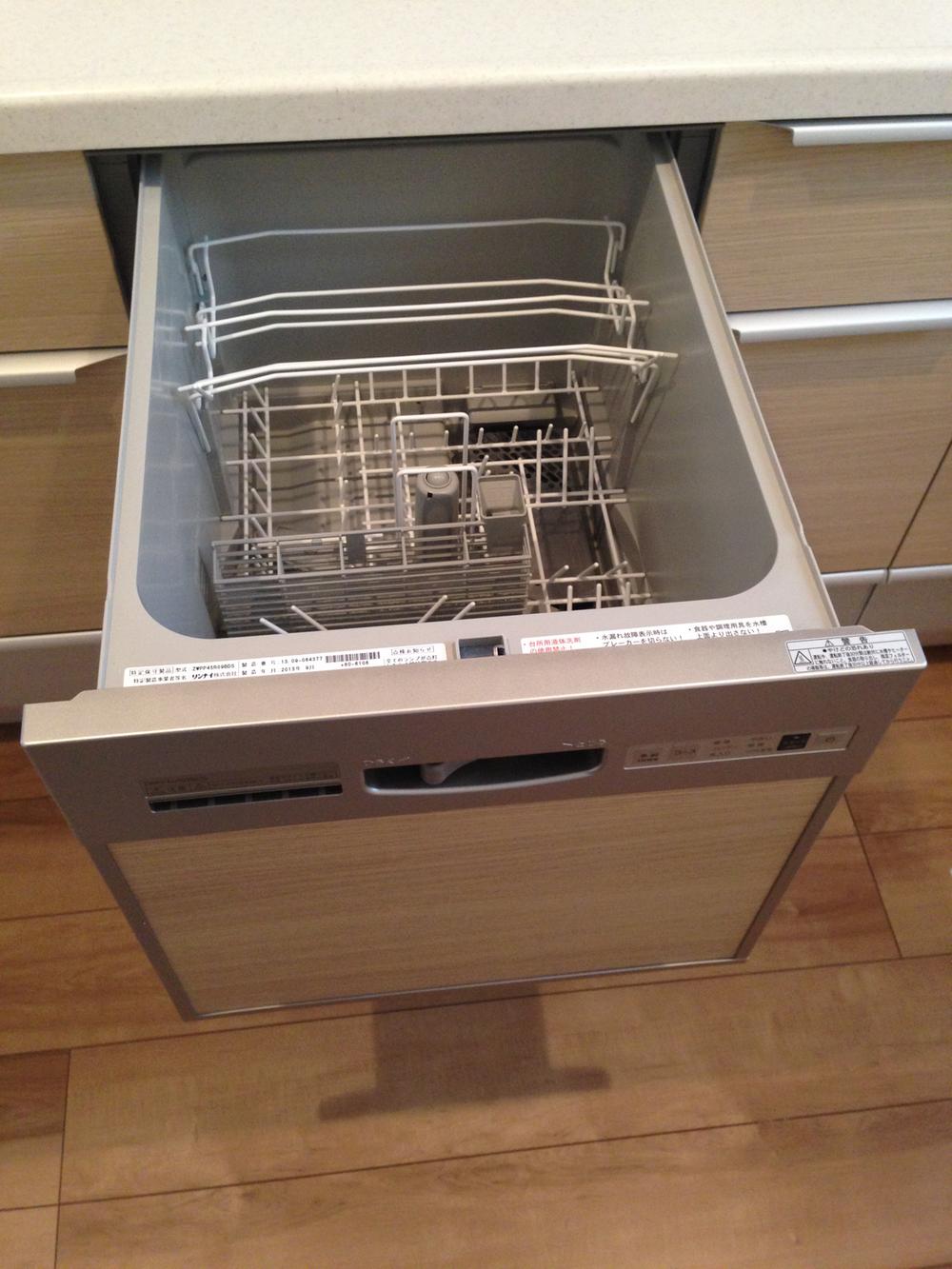 Standard equipped with a dishwasher to all building
全棟に食洗機を標準装備
Local photos, including front road前面道路含む現地写真 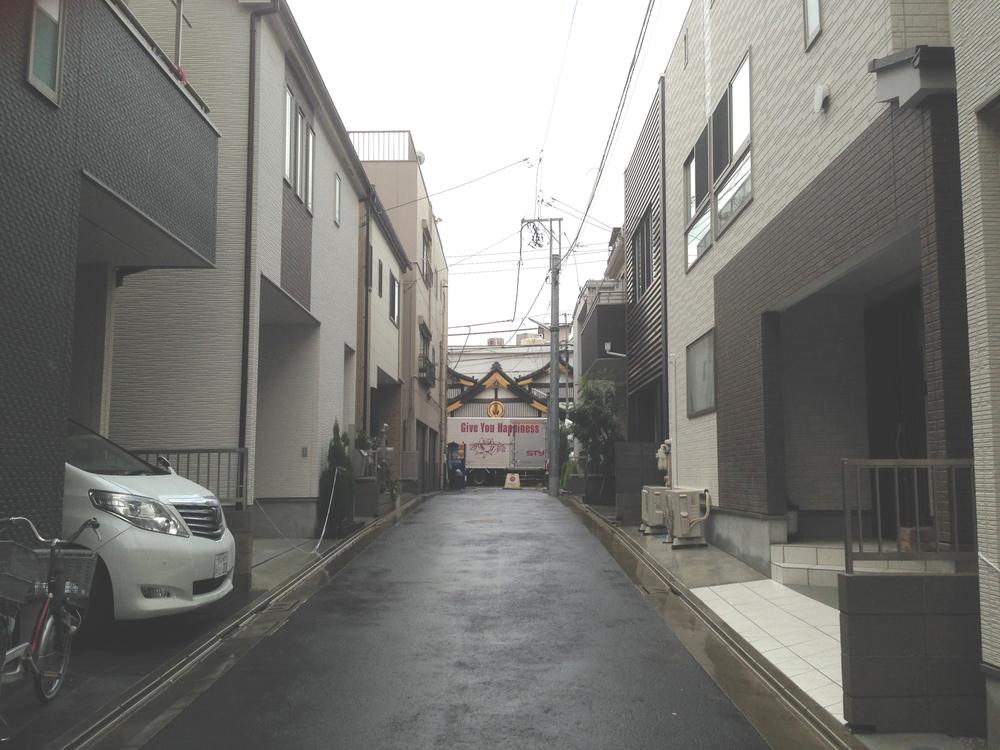 Local (12 May 2013) Shooting
現地(2013年12月)撮影
Parking lot駐車場 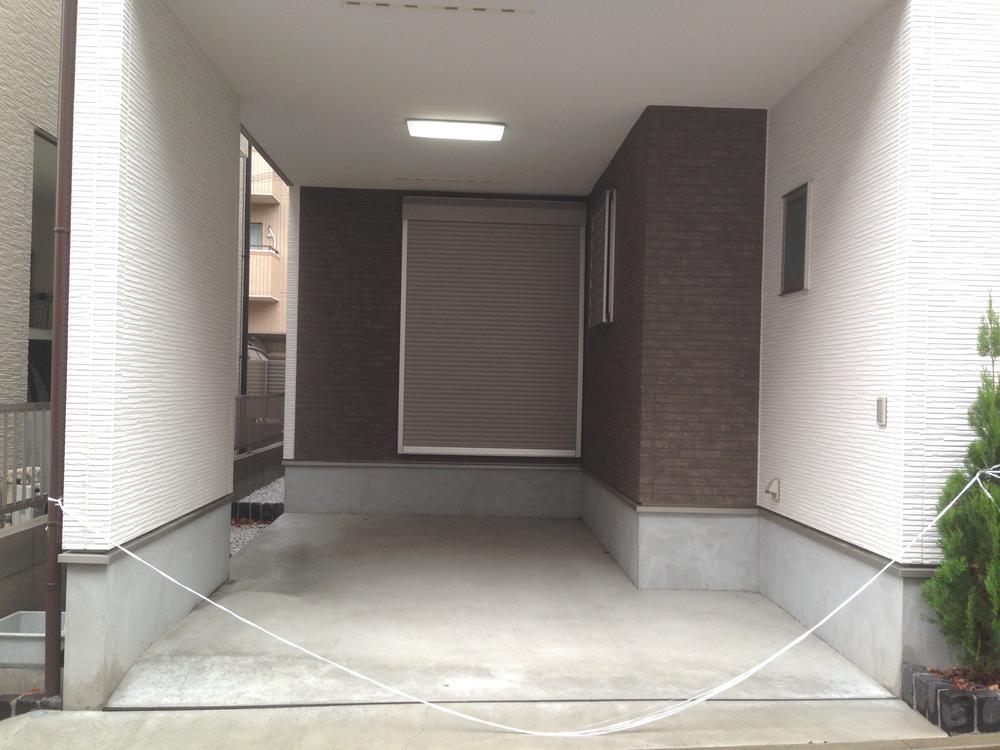 Local (12 May 2013) Shooting
現地(2013年12月)撮影
Balconyバルコニー 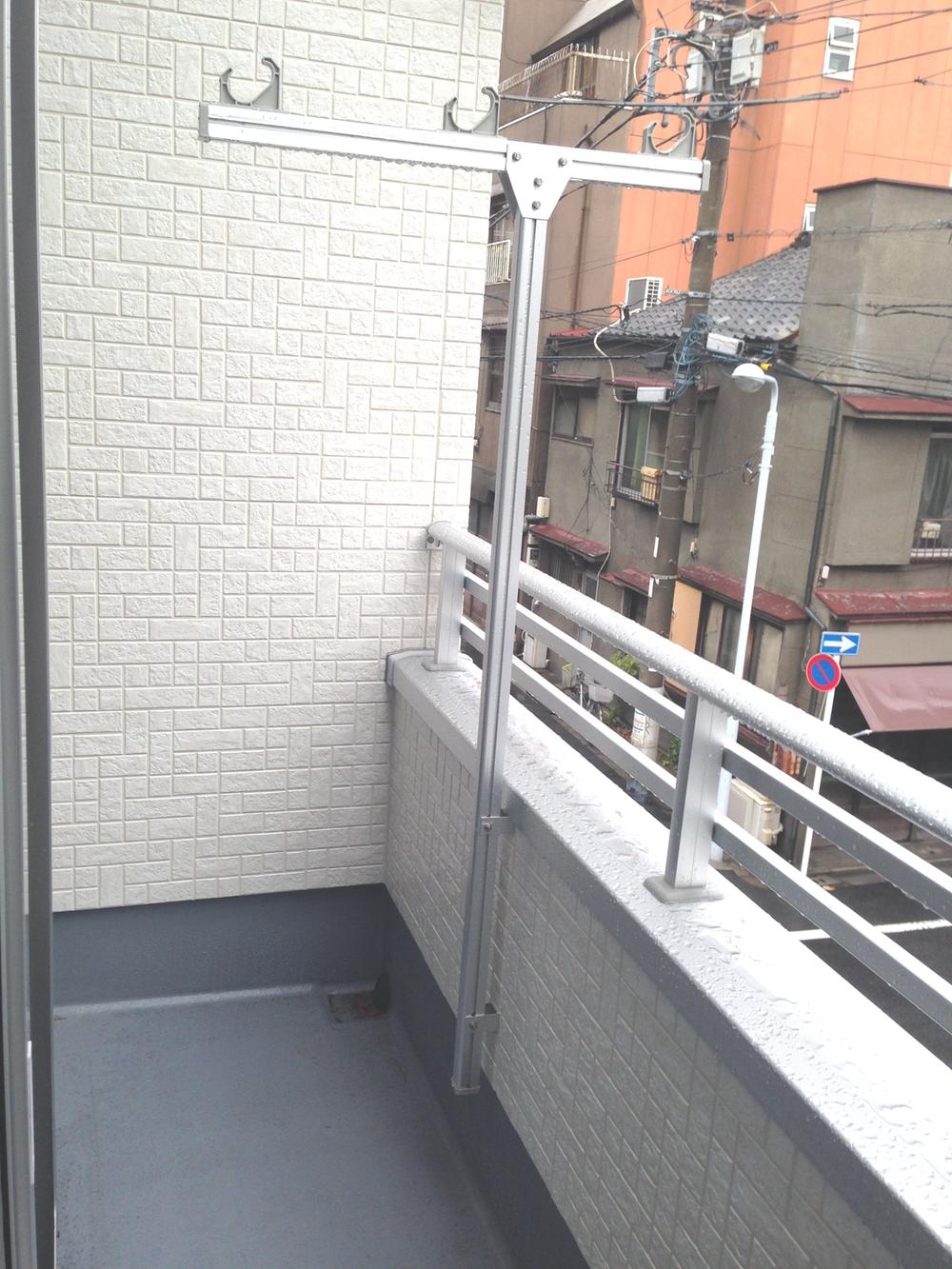 F Building balcony
F号棟バルコニー
Station駅 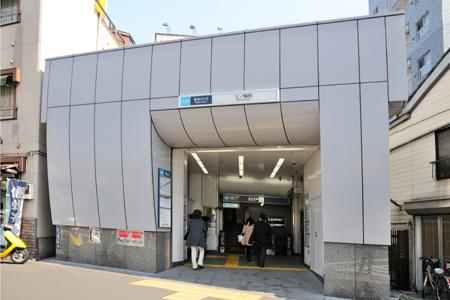 720m Metro Hibiya Line "Minowa" station
地下鉄日比谷線「三ノ輪」駅まで720m
The entire compartment Figure全体区画図 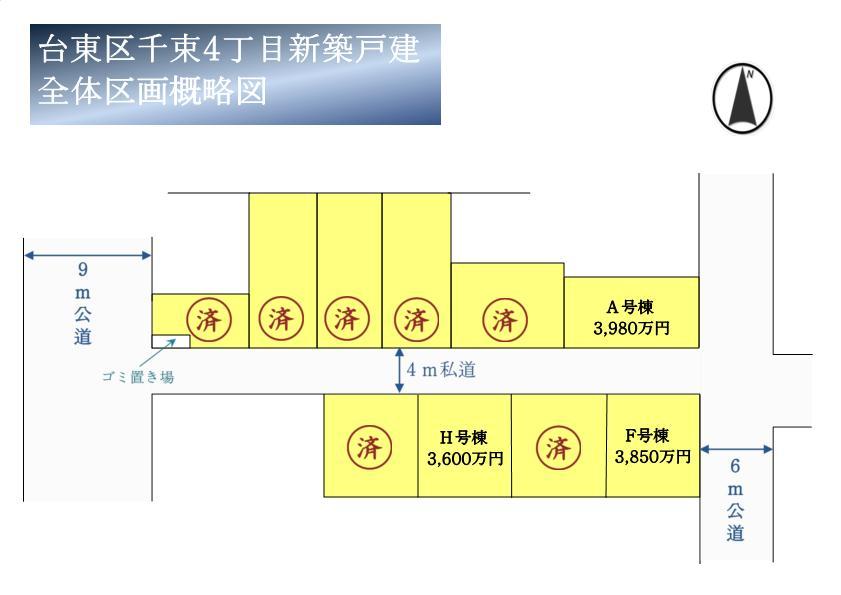 The entire compartment schematic
全体区画概略図
Floor plan間取り図 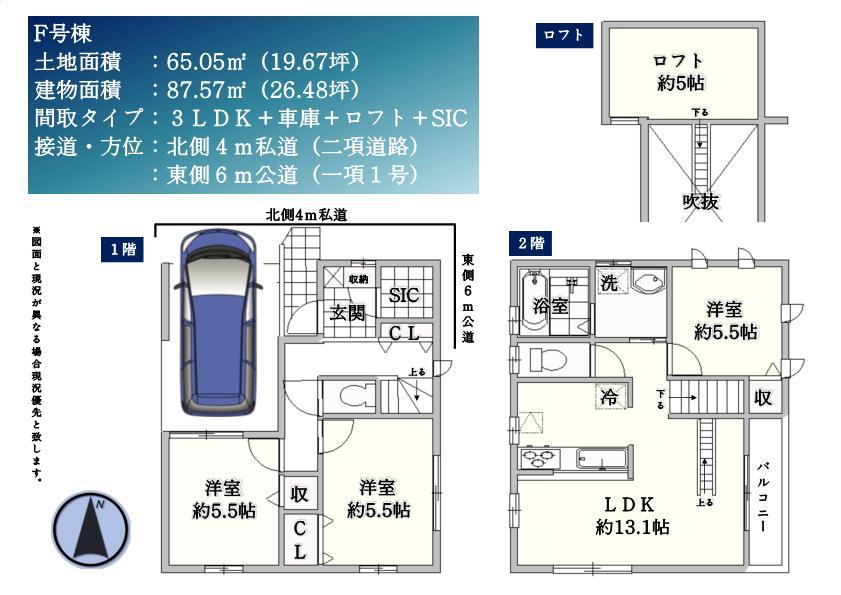 (F Building), Price 38,500,000 yen, 3LDK, Land area 65.05 sq m , Building area 87.57 sq m
(F号棟)、価格3850万円、3LDK、土地面積65.05m2、建物面積87.57m2
Local appearance photo現地外観写真 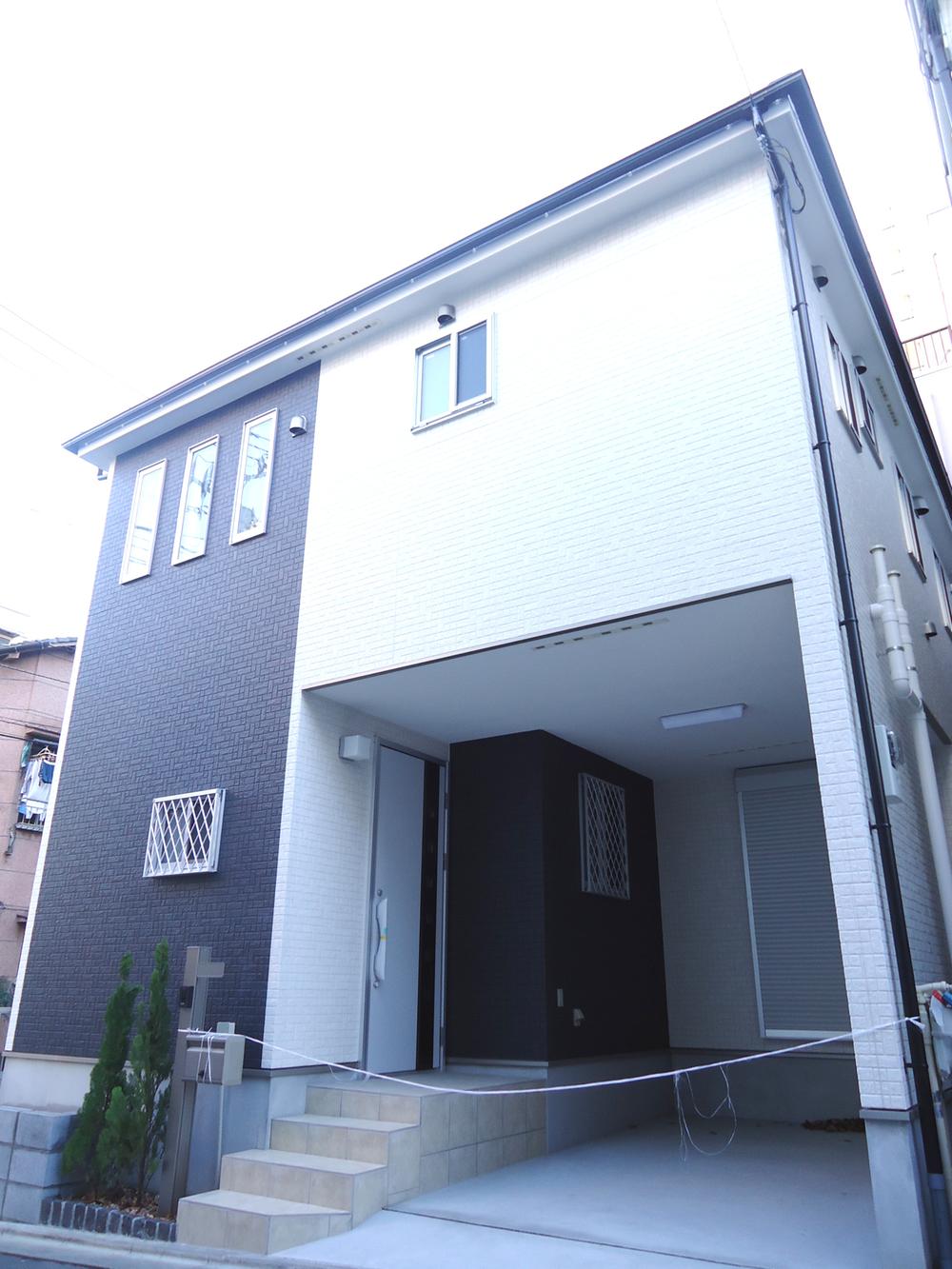 Local (12 May 2013) Shooting
現地(2013年12月)撮影
Location
|






















