New Homes » Kanto » Tokyo » Tama City
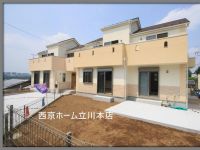 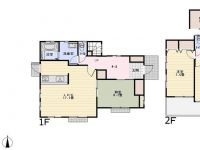
| | Tama, Tokyo 東京都多摩市 |
| Keio Line "Seiseki Sakuragaoka" walk 19 minutes 京王線「聖蹟桜ヶ丘」歩19分 |
| Local sneak preview held in! Please contact us in advance. We present QUO card 2000 yen to customers who gave us contact us in advance! ! Fial Dial 0120-64-1188 現地内覧会開催中! 事前にお問い合わせください。事前にご連絡くださった お客様にQUOカード2000円分差し上げます!! Fial Dial 0120-64-1188 |
| Parking two Allowed, 2 along the line more accessible, Facing south, System kitchen, Bathroom Dryer, All room storage, A quiet residential area, LDK15 tatami mats or moreese-style room, Shaping land, Face-to-face kitchen, Toilet 2 places, Bathroom 1 tsubo or more, 2-story, Warm water washing toilet seat, loft, Underfloor Storage, Dish washing dryer, All room 6 tatami mats or more, Water filter, City gas, Floor heating 駐車2台可、2沿線以上利用可、南向き、システムキッチン、浴室乾燥機、全居室収納、閑静な住宅地、LDK15畳以上、和室、整形地、対面式キッチン、トイレ2ヶ所、浴室1坪以上、2階建、温水洗浄便座、ロフト、床下収納、食器洗乾燥機、全居室6畳以上、浄水器、都市ガス、床暖房 |
Features pickup 特徴ピックアップ | | Parking two Allowed / 2 along the line more accessible / Facing south / System kitchen / Bathroom Dryer / All room storage / A quiet residential area / LDK15 tatami mats or more / Japanese-style room / Shaping land / Face-to-face kitchen / Toilet 2 places / Bathroom 1 tsubo or more / 2-story / Warm water washing toilet seat / loft / Underfloor Storage / Dish washing dryer / All room 6 tatami mats or more / Water filter / City gas / Floor heating 駐車2台可 /2沿線以上利用可 /南向き /システムキッチン /浴室乾燥機 /全居室収納 /閑静な住宅地 /LDK15畳以上 /和室 /整形地 /対面式キッチン /トイレ2ヶ所 /浴室1坪以上 /2階建 /温水洗浄便座 /ロフト /床下収納 /食器洗乾燥機 /全居室6畳以上 /浄水器 /都市ガス /床暖房 | Event information イベント情報 | | Local sales meetings (Please be sure to ask in advance) schedule / Every Saturday, Sunday and public holidays time / 9:00 ~ 18:00 local tours held in! Contact us toll-free number 0120-64-1188 Until. 現地販売会(事前に必ずお問い合わせください)日程/毎週土日祝時間/9:00 ~ 18:00現地見学会開催中! お問い合わせは フリーダイアル 0120-64-1188 まで。 | Price 価格 | | 45,800,000 yen 4580万円 | Floor plan 間取り | | 4LDK 4LDK | Units sold 販売戸数 | | 1 units 1戸 | Total units 総戸数 | | 2 units 2戸 | Land area 土地面積 | | 175.36 sq m 175.36m2 | Building area 建物面積 | | 106.71 sq m 106.71m2 | Driveway burden-road 私道負担・道路 | | Nothing, East 6.1m width, South 4.5m width 無、東6.1m幅、南4.5m幅 | Completion date 完成時期(築年月) | | July 2013 2013年7月 | Address 住所 | | Tokyo Tama Sakuragaoka 4 東京都多摩市桜ヶ丘4 | Traffic 交通 | | Keio Line "Seiseki Sakuragaoka" walk 19 minutes
Keio Sagamihara Line "Keio Nagayama" walk 22 minutes
Tamasen Odakyu "Odakyu Nagayama" walk 23 minutes 京王線「聖蹟桜ヶ丘」歩19分
京王相模原線「京王永山」歩22分
小田急多摩線「小田急永山」歩23分
| Related links 関連リンク | | [Related Sites of this company] 【この会社の関連サイト】 | Person in charge 担当者より | | Rep Shimizu Kenichi Age: 20 Daigyokai Experience: 6 years industry ray! ! We are committed to looking for day-to-day you live! ! Daily devotion! Strictly to yourself! 担当者清水 健一年齢:20代業界経験:6年業界一筋!!日々お客様のお住まい探しに全力で取り組んでいます!!日々精進!自分に厳しく! | Contact お問い合せ先 | | TEL: 0800-603-3247 [Toll free] mobile phone ・ Also available from PHS
Caller ID is not notified
Please contact the "saw SUUMO (Sumo)"
If it does not lead, If the real estate company TEL:0800-603-3247【通話料無料】携帯電話・PHSからもご利用いただけます
発信者番号は通知されません
「SUUMO(スーモ)を見た」と問い合わせください
つながらない方、不動産会社の方は
| Building coverage, floor area ratio 建ぺい率・容積率 | | 40% ・ 80% 40%・80% | Time residents 入居時期 | | Immediate available 即入居可 | Land of the right form 土地の権利形態 | | Ownership 所有権 | Structure and method of construction 構造・工法 | | Wooden 2-story 木造2階建 | Use district 用途地域 | | One low-rise 1種低層 | Overview and notices その他概要・特記事項 | | Contact: Shimizu Kenichi, Facilities: Public Water Supply, This sewage, City gas, Parking: car space 担当者:清水 健一、設備:公営水道、本下水、都市ガス、駐車場:カースペース | Company profile 会社概要 | | <Mediation> Governor of Tokyo (3) No. 080089 (Corporation) All Japan Real Estate Association (Corporation) metropolitan area real estate Fair Trade Council member (Ltd.) Xijing home Tachikawa head office Yubinbango190-0012 Tokyo Tachikawa Akebonocho 1-11-9 Gohikariakebono the second building <仲介>東京都知事(3)第080089号(公社)全日本不動産協会会員 (公社)首都圏不動産公正取引協議会加盟(株)西京ホーム立川本店〒190-0012 東京都立川市曙町1-11-9 五光曙第2ビル |
Local appearance photo現地外観写真 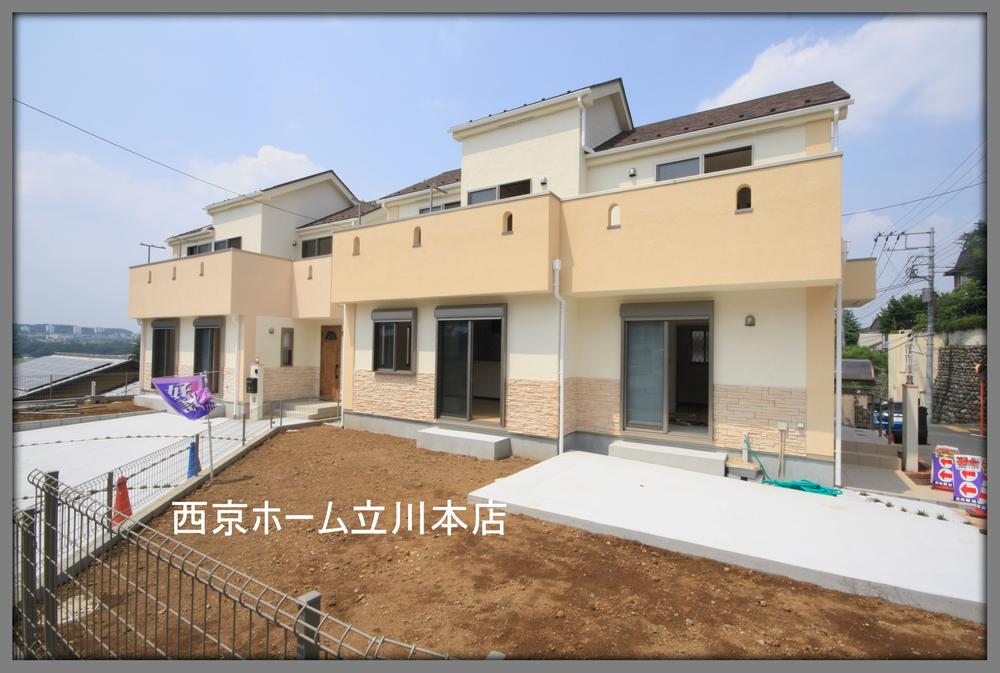 Local (August 2013) Shooting
現地(2013年8月)撮影
Floor plan間取り図 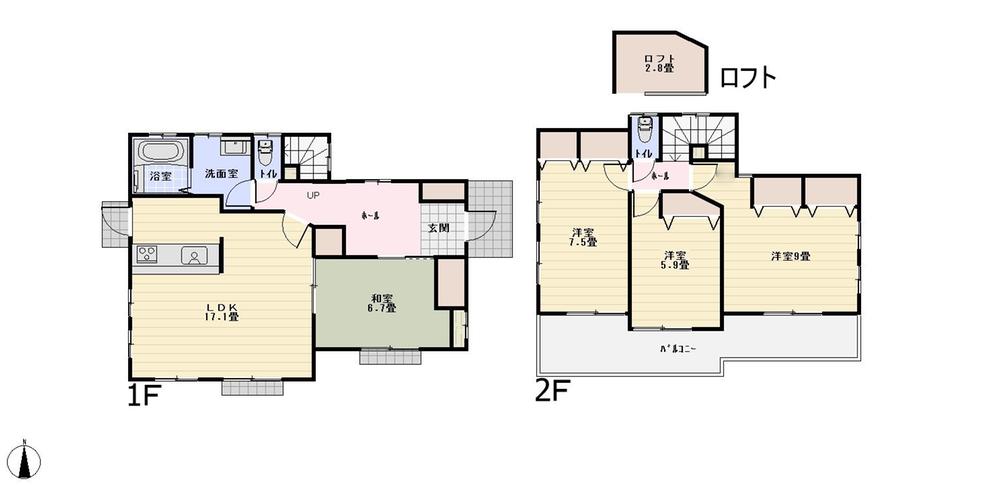 45,800,000 yen, 4LDK, Land area 175.36 sq m , Building area 106.71 sq m
4580万円、4LDK、土地面積175.36m2、建物面積106.71m2
Livingリビング 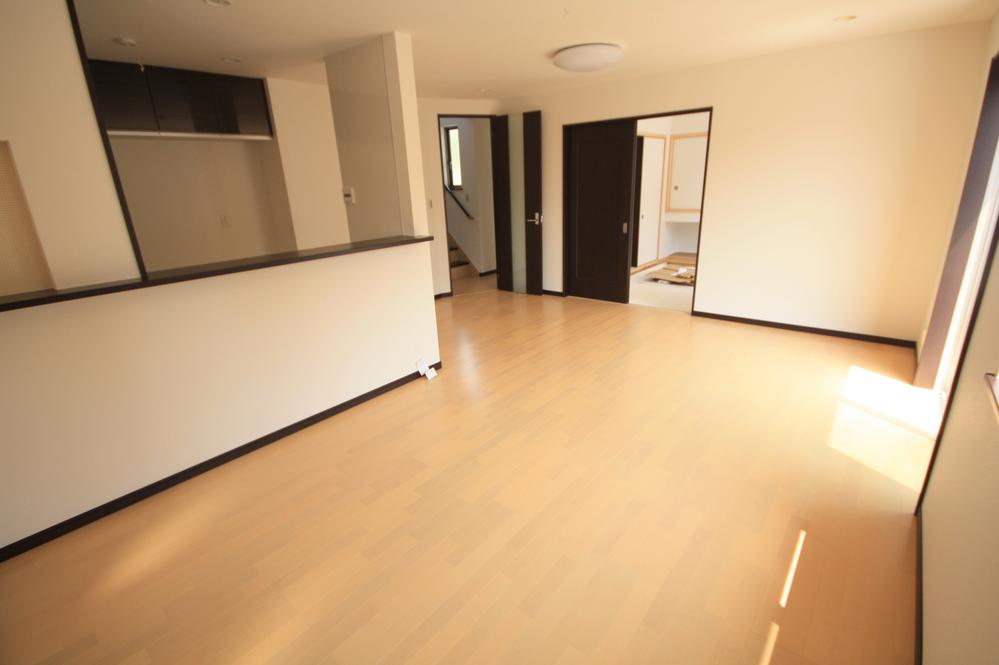 Room (August 2013) Shooting
室内(2013年8月)撮影
Bathroom浴室 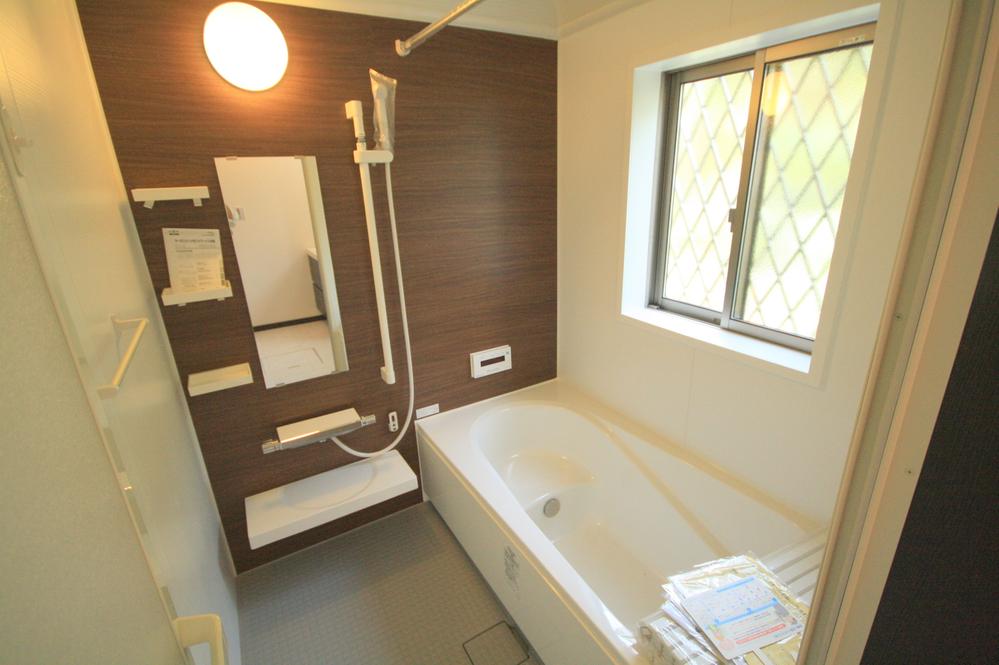 Room (August 2013) Shooting
室内(2013年8月)撮影
Kitchenキッチン 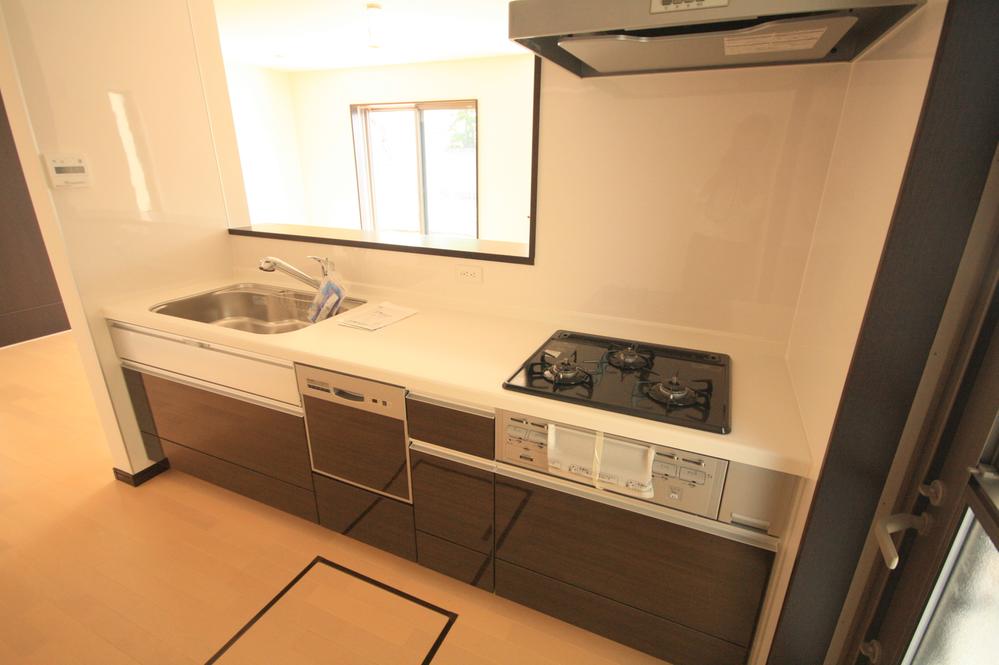 Room (August 2013) Shooting
室内(2013年8月)撮影
Entrance玄関 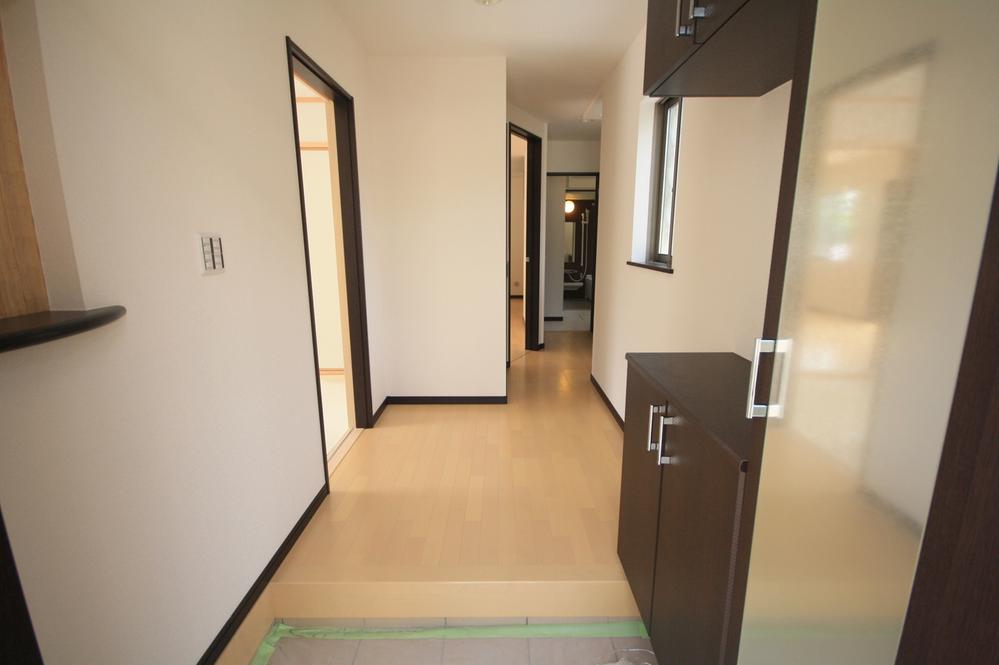 Room (August 2013) Shooting
室内(2013年8月)撮影
Wash basin, toilet洗面台・洗面所 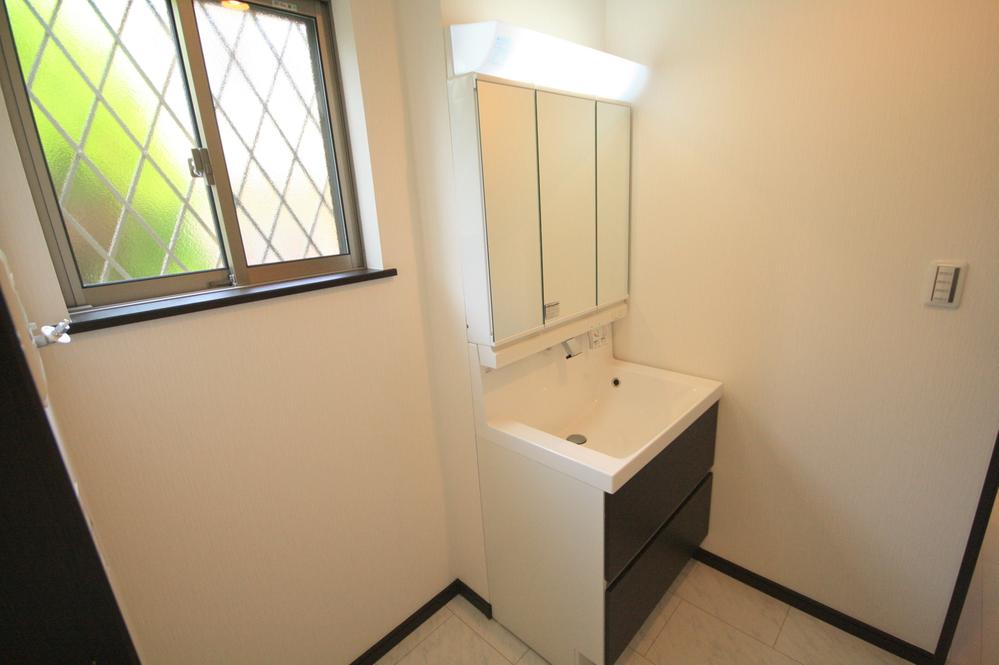 Room (August 2013) Shooting
室内(2013年8月)撮影
Balconyバルコニー 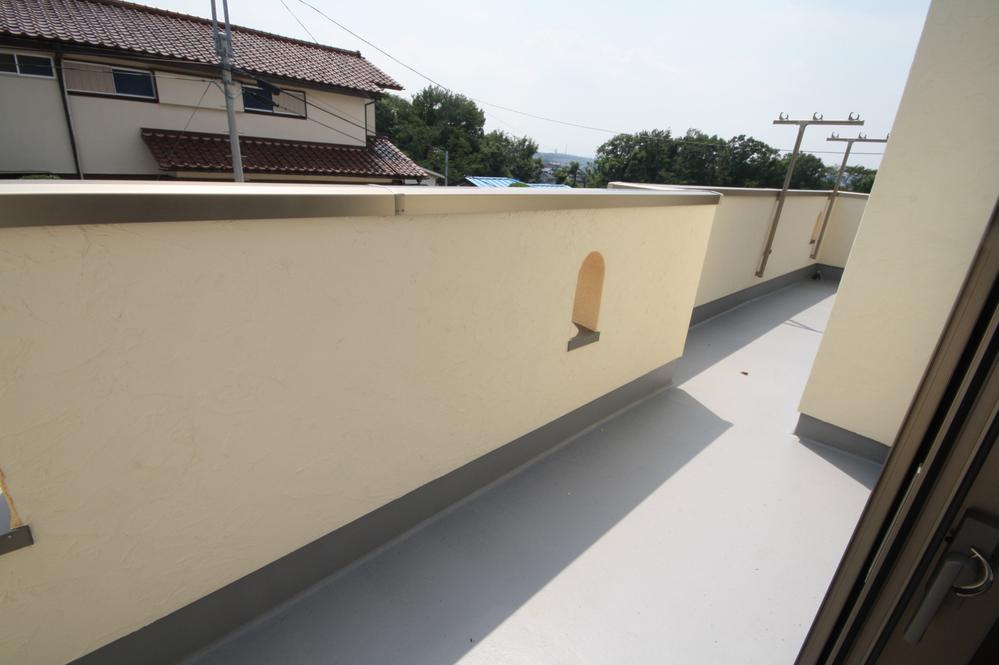 Local (August 2013) Shooting
現地(2013年8月)撮影
Convenience storeコンビニ 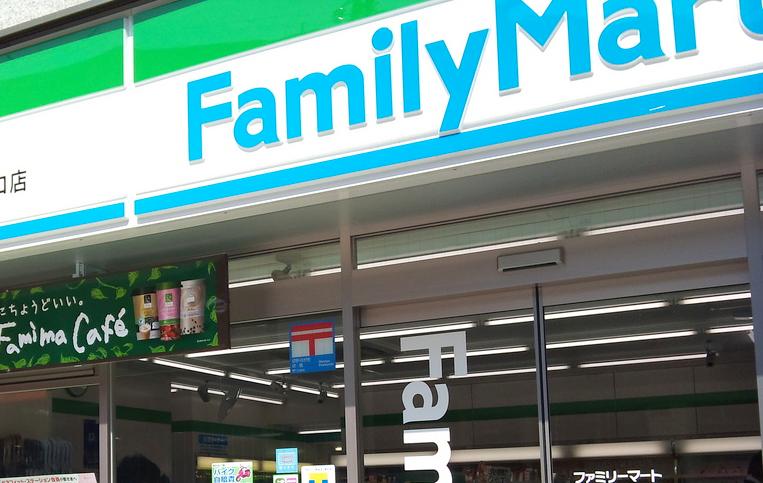 1331m to FamilyMart Seiseki Sakuragaoka shop
ファミリーマート聖蹟桜ヶ丘店まで1331m
Other introspectionその他内観 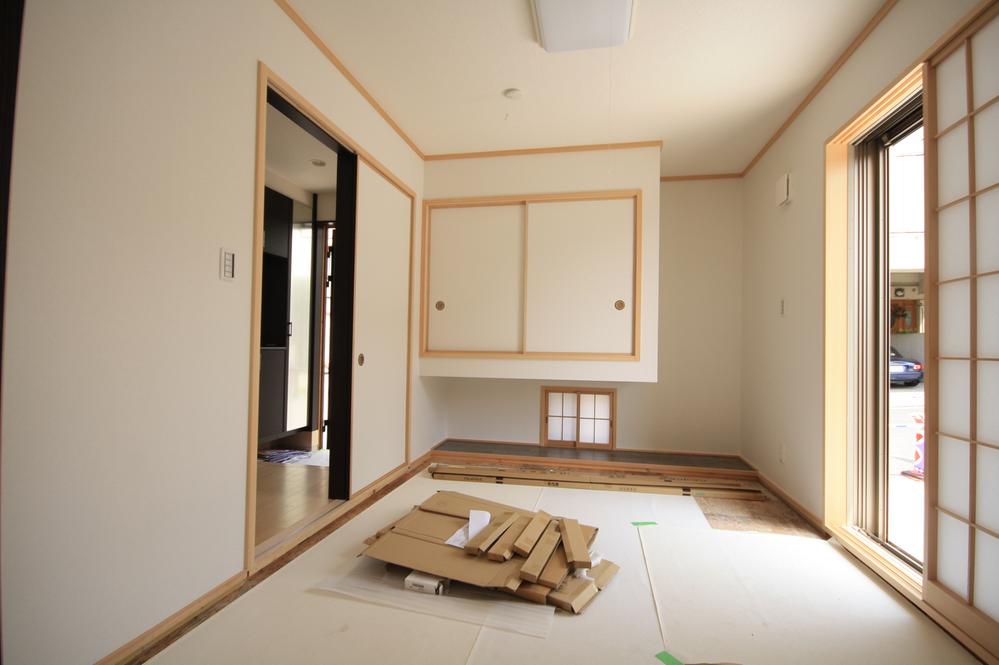 Room (August 2013) Shooting
室内(2013年8月)撮影
Entrance玄関 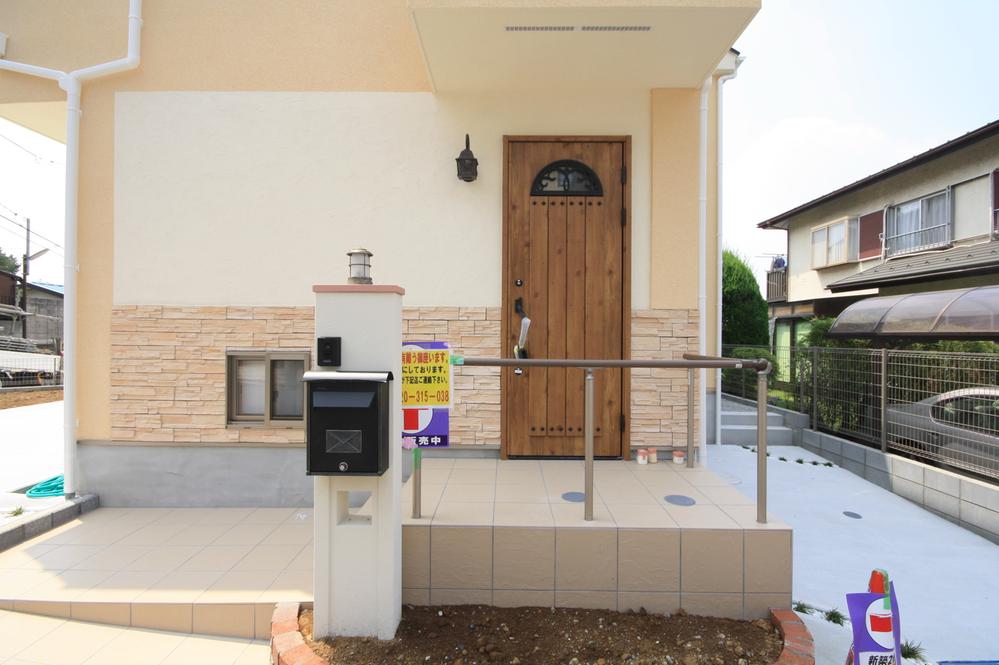 Local (August 2013) Shooting
現地(2013年8月)撮影
Drug storeドラッグストア 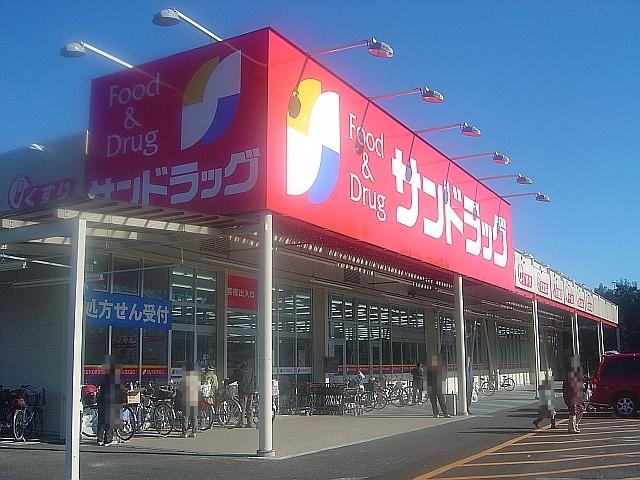 San drag until Higashiteragata shop 956m
サンドラッグ東寺方店まで956m
Other introspectionその他内観 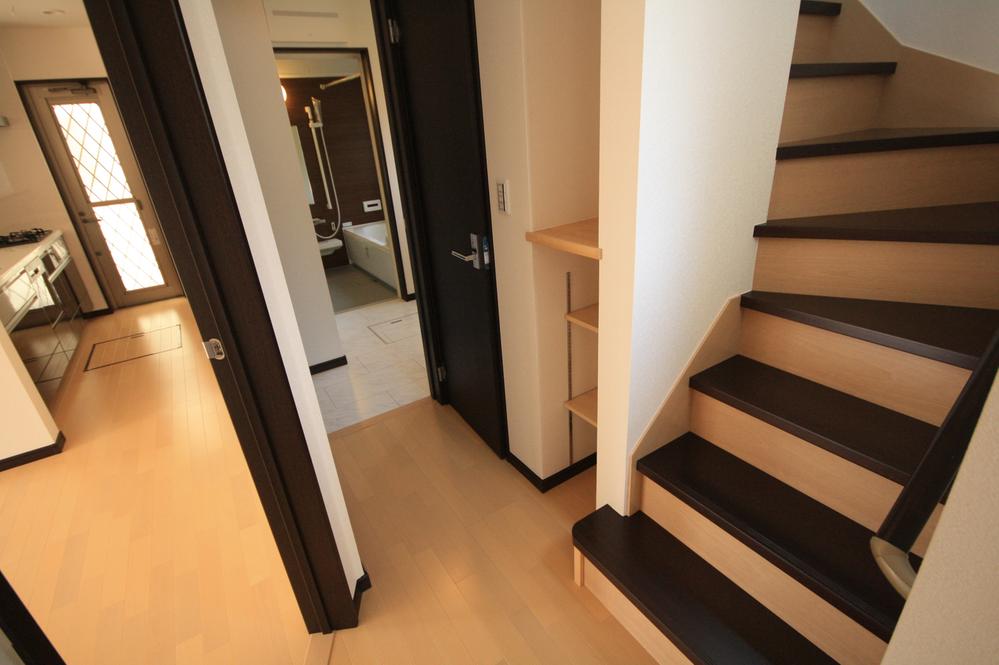 Room (August 2013) Shooting
室内(2013年8月)撮影
Primary school小学校 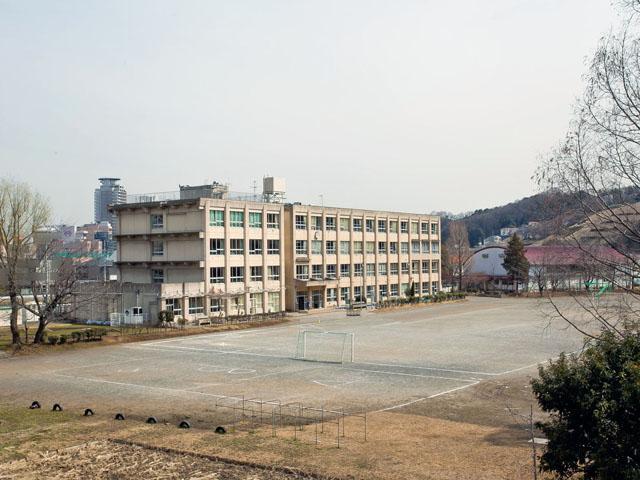 Tama Municipal Higashiteragata 1000m up to elementary school
多摩市立東寺方小学校まで1000m
Other introspectionその他内観 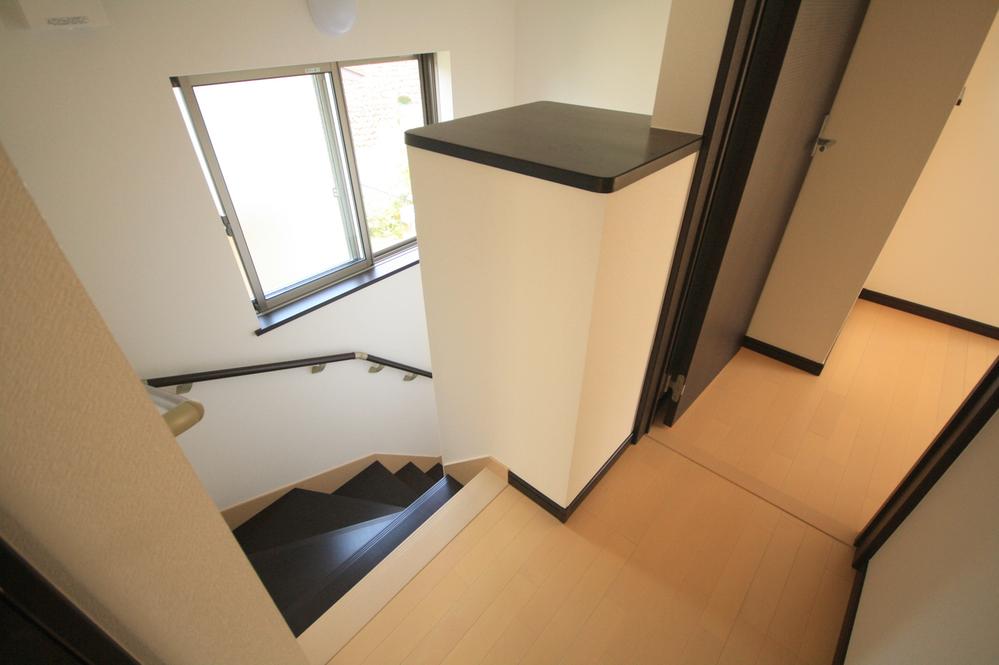 Room (August 2013) Shooting
室内(2013年8月)撮影
Primary school小学校 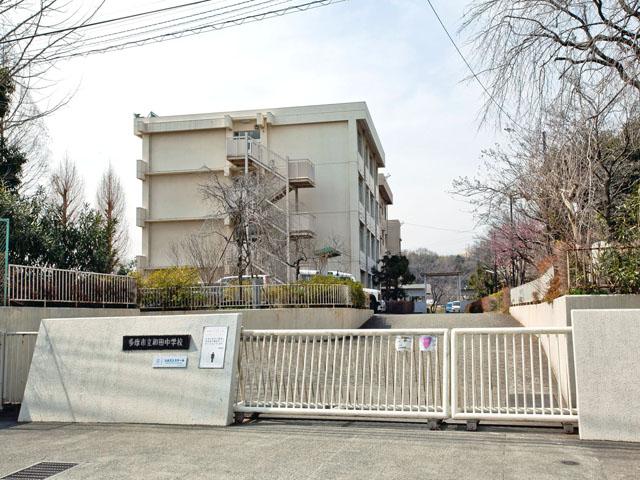 1400m until Tama Municipal Tama Wada Junior High School
多摩市立多摩和田中学校まで1400m
Other introspectionその他内観 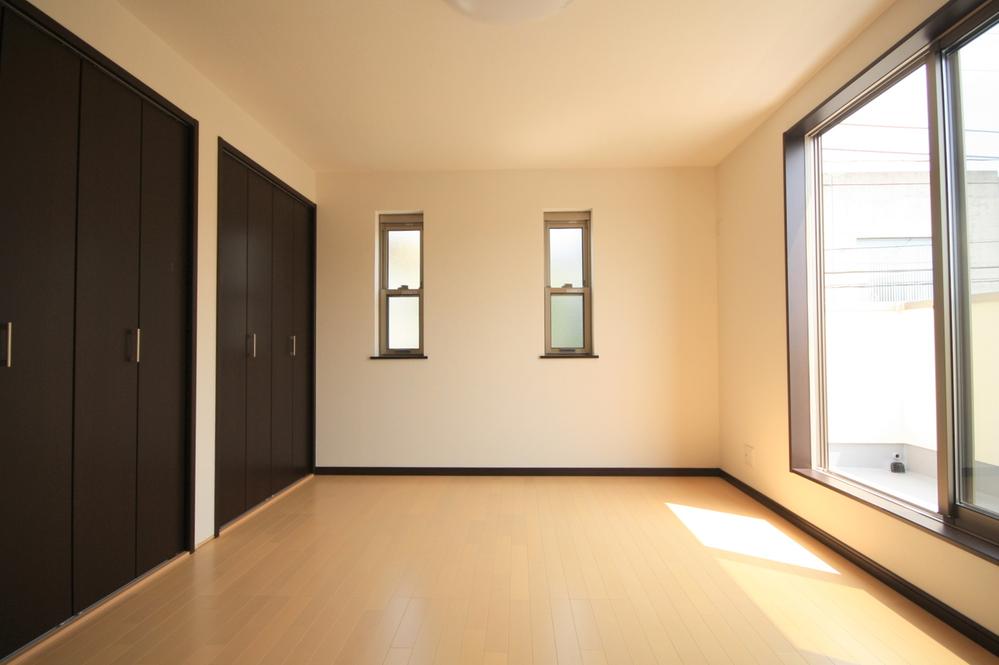 Room (August 2013) Shooting
室内(2013年8月)撮影
Kindergarten ・ Nursery幼稚園・保育園 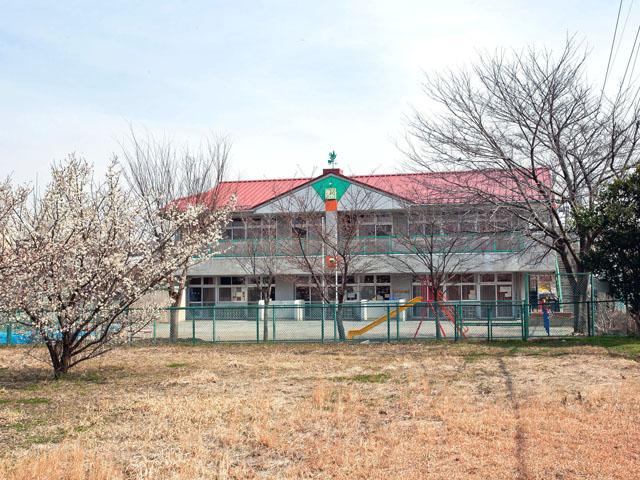 1023m to Tama nursery
多摩保育園まで1023m
Other introspectionその他内観 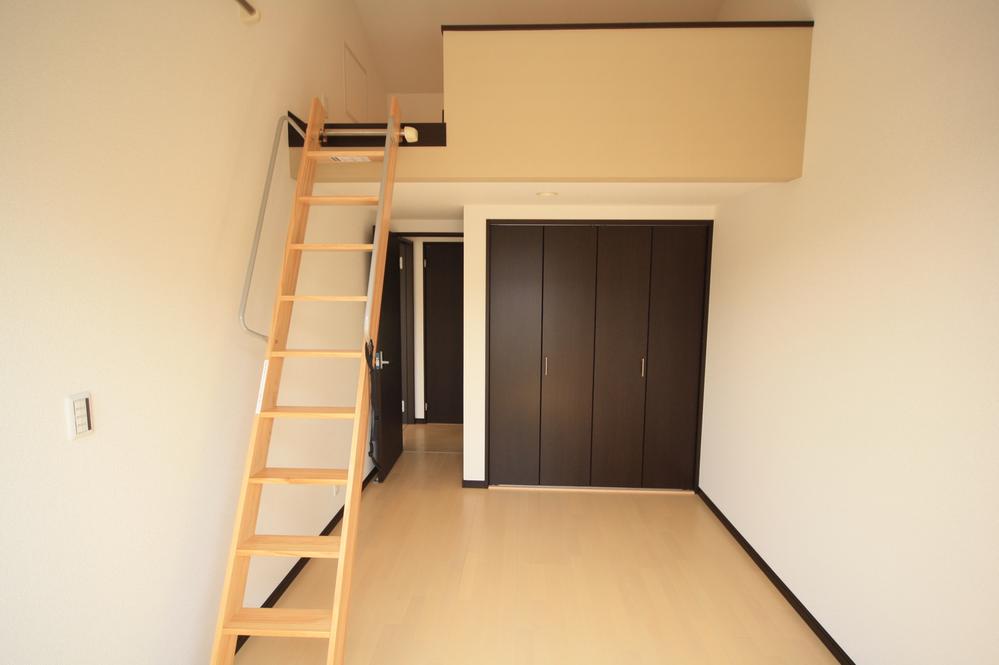 Room (August 2013) Shooting
室内(2013年8月)撮影
Kindergarten ・ Nursery幼稚園・保育園 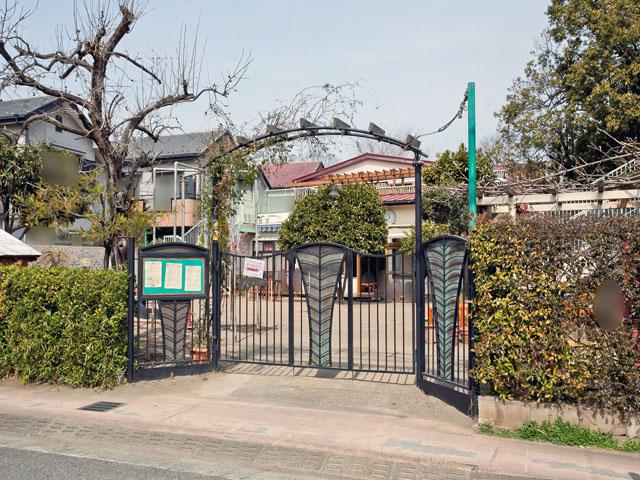 Baobab nursery school 1512m until the small house
バオバブ保育園ちいさな家まで1512m
Location
|





















