New Homes » Kanto » Tokyo » Tama City
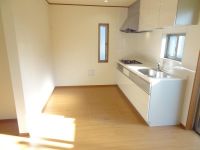 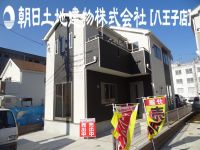
| | Tama, Tokyo 東京都多摩市 |
| Keio Sagamihara Line "Keio Nagayama" walk 19 minutes 京王相模原線「京王永山」歩19分 |
| ◎ good hit Tsukehi south road ◎ solar power ◎ shaping land ◎ parking two Allowed ◎ Flat 35 Available ◎南道路に付陽当たり良好 ◎太陽光発電 ◎整形地 ◎駐車2台可 ◎フラット35利用可 |
| Measures to conserve energy, Corresponding to the flat-35S, Solar power system, Year Available, 2 along the line more accessible, Facing south, Parking two Allowed, System kitchen, Bathroom Dryer, Yang per good, All room storage, Siemens south roadese-style room, Shaping land, Washbasin with shower, Face-to-face kitchen, Wide balcony, Barrier-free, Toilet 2 places, Bathroom 1 tsubo or more, 2-story, South balcony, Double-glazing, Otobasu, Warm water washing toilet seat, Underfloor Storage, The window in the bathroom, TV monitor interphone, Leafy residential area, Ventilation good, Water filter, City gas, Storeroom, All rooms are two-sided lighting, Flat terrain 省エネルギー対策、フラット35Sに対応、太陽光発電システム、年内入居可、2沿線以上利用可、南向き、駐車2台可、システムキッチン、浴室乾燥機、陽当り良好、全居室収納、南側道路面す、和室、整形地、シャワー付洗面台、対面式キッチン、ワイドバルコニー、バリアフリー、トイレ2ヶ所、浴室1坪以上、2階建、南面バルコニー、複層ガラス、オートバス、温水洗浄便座、床下収納、浴室に窓、TVモニタ付インターホン、緑豊かな住宅地、通風良好、浄水器、都市ガス、納戸、全室2面採光、平坦地 |
Features pickup 特徴ピックアップ | | Measures to conserve energy / Corresponding to the flat-35S / Solar power system / Year Available / Parking two Allowed / 2 along the line more accessible / Facing south / System kitchen / Bathroom Dryer / Yang per good / All room storage / Siemens south road / Japanese-style room / Shaping land / Washbasin with shower / Face-to-face kitchen / Wide balcony / Barrier-free / Toilet 2 places / Bathroom 1 tsubo or more / 2-story / South balcony / Double-glazing / Otobasu / Warm water washing toilet seat / Underfloor Storage / The window in the bathroom / TV monitor interphone / Leafy residential area / Ventilation good / Water filter / City gas / Storeroom / All rooms are two-sided lighting / Flat terrain 省エネルギー対策 /フラット35Sに対応 /太陽光発電システム /年内入居可 /駐車2台可 /2沿線以上利用可 /南向き /システムキッチン /浴室乾燥機 /陽当り良好 /全居室収納 /南側道路面す /和室 /整形地 /シャワー付洗面台 /対面式キッチン /ワイドバルコニー /バリアフリー /トイレ2ヶ所 /浴室1坪以上 /2階建 /南面バルコニー /複層ガラス /オートバス /温水洗浄便座 /床下収納 /浴室に窓 /TVモニタ付インターホン /緑豊かな住宅地 /通風良好 /浄水器 /都市ガス /納戸 /全室2面採光 /平坦地 | Property name 物件名 | | [Keio Nagayama Station Walk 19 minutes Tama Renkoji] Newly built single-family 10th 【京王永山駅 徒歩19分 多摩市連光寺】 新築戸建10期 | Price 価格 | | 31,800,000 yen ~ 35,800,000 yen 3180万円 ~ 3580万円 | Floor plan 間取り | | 3LDK + 3S (storeroom) ・ 4LDK 3LDK+3S(納戸)・4LDK | Units sold 販売戸数 | | 4 units 4戸 | Total units 総戸数 | | 6 units 6戸 | Land area 土地面積 | | 100.08 sq m ~ 102.27 sq m (30.27 tsubo ~ 30.93 tsubo) (measured) 100.08m2 ~ 102.27m2(30.27坪 ~ 30.93坪)(実測) | Building area 建物面積 | | 88.69 sq m ~ 92.34 sq m (26.82 tsubo ~ 27.93 tsubo) (measured) 88.69m2 ~ 92.34m2(26.82坪 ~ 27.93坪)(実測) | Driveway burden-road 私道負担・道路 | | Road width: 5m 道路幅:5m | Completion date 完成時期(築年月) | | 2013 mid-October 2013年10月中旬 | Address 住所 | | Tokyo Tama Renkoji 2 東京都多摩市連光寺2 | Traffic 交通 | | Keio Sagamihara Line "Keio Nagayama" walk 19 minutes
Keio Line "Seiseki Sakuragaoka" walk 23 minutes 京王相模原線「京王永山」歩19分
京王線「聖蹟桜ヶ丘」歩23分
| Related links 関連リンク | | [Related Sites of this company] 【この会社の関連サイト】 | Person in charge 担当者より | | Rep Sato Junichiro Age: 30 Daigyokai Experience: My Home Purchase is an important shopping of two-year life, We try a service that delight our customers through the help of looking for housing. 担当者佐藤 純一郎年齢:30代業界経験:2年人生の大切なお買いものであるマイホーム購入、住居探しのお手伝いを通じてお客様に喜んでいただけるサービスを心掛けています。 | Contact お問い合せ先 | | TEL: 0800-603-0793 [Toll free] mobile phone ・ Also available from PHS
Caller ID is not notified
Please contact the "saw SUUMO (Sumo)"
If it does not lead, If the real estate company TEL:0800-603-0793【通話料無料】携帯電話・PHSからもご利用いただけます
発信者番号は通知されません
「SUUMO(スーモ)を見た」と問い合わせください
つながらない方、不動産会社の方は
| Sale schedule 販売スケジュール | | Will be sold on a first come, first served basis. Please contact us for more details. 先着順での販売となります。詳細はお問い合わせください。 | Most price range 最多価格帯 | | 35 million yen (2 units) 3500万円台(2戸) | Building coverage, floor area ratio 建ぺい率・容積率 | | Kenpei rate: 60%, Volume ratio: 200% 建ペい率:60%、容積率:200% | Time residents 入居時期 | | January 2014 early schedule 2014年1月上旬予定 | Land of the right form 土地の権利形態 | | Ownership 所有権 | Structure and method of construction 構造・工法 | | Wooden 2-story 木造2階建 | Use district 用途地域 | | One middle and high 1種中高 | Land category 地目 | | Residential land 宅地 | Other limitations その他制限事項 | | Regulations have by the Landscape Act, Height district, Quasi-fire zones, Shade limit Yes 景観法による規制有、高度地区、準防火地域、日影制限有 | Overview and notices その他概要・特記事項 | | Contact: Sato Junichiro, Building confirmation number: degree from No. H25SHC111166 second H25SHC111171 担当者:佐藤 純一郎、建築確認番号:第H25SHC111166号から第H25SHC111171号 | Company profile 会社概要 | | <Mediation> Minister of Land, Infrastructure and Transport (7) No. 003744 No. Asahi Land and Building Co., Ltd. Hachioji Sales Division 1 Yubinbango192-0083 Hachioji, Tokyo Asahi-cho, 10-3 <仲介>国土交通大臣(7)第003744号朝日土地建物(株)八王子店営業1課〒192-0083 東京都八王子市旭町10-3 |
Kitchenキッチン 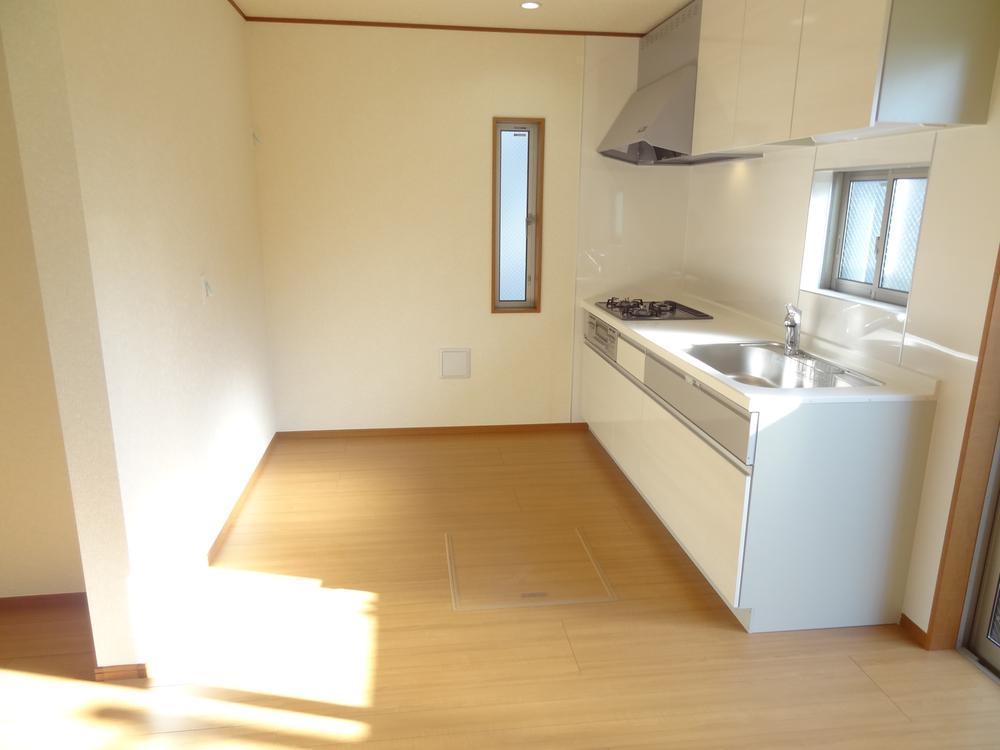 Indoor (12 May 2013) Shooting
室内(2013年12月)撮影
Local appearance photo現地外観写真 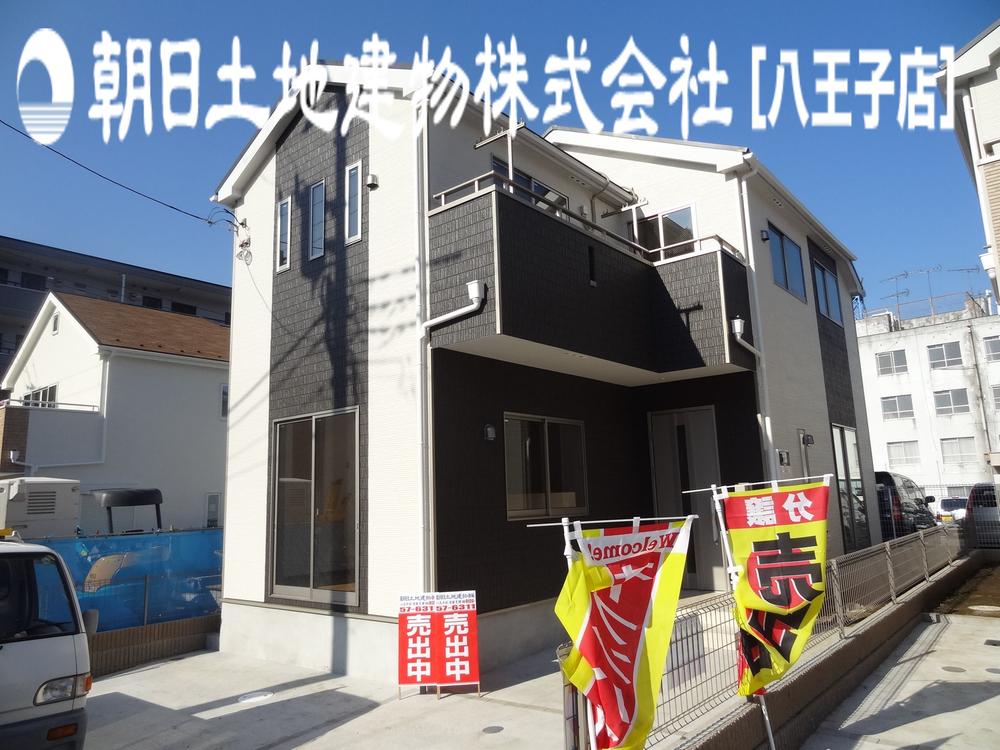 Local (12 May 2013) Shooting
現地(2013年12月)撮影
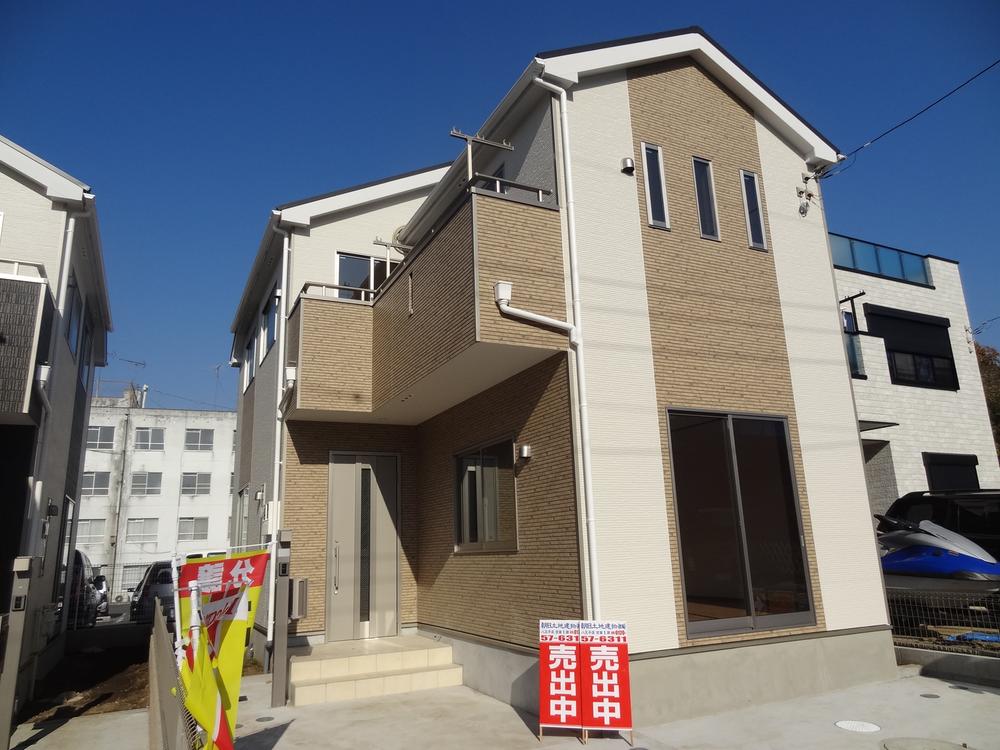 Local (12 May 2013) Shooting
現地(2013年12月)撮影
Non-living roomリビング以外の居室 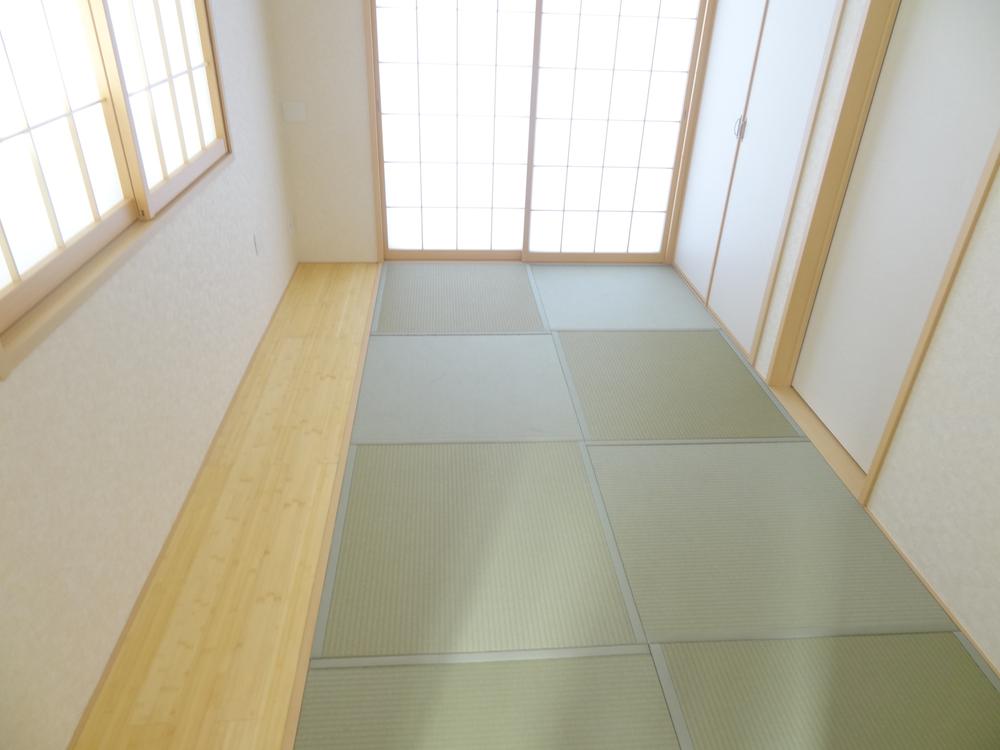 Indoor (12 May 2013) Shooting
室内(2013年12月)撮影
Floor plan間取り図 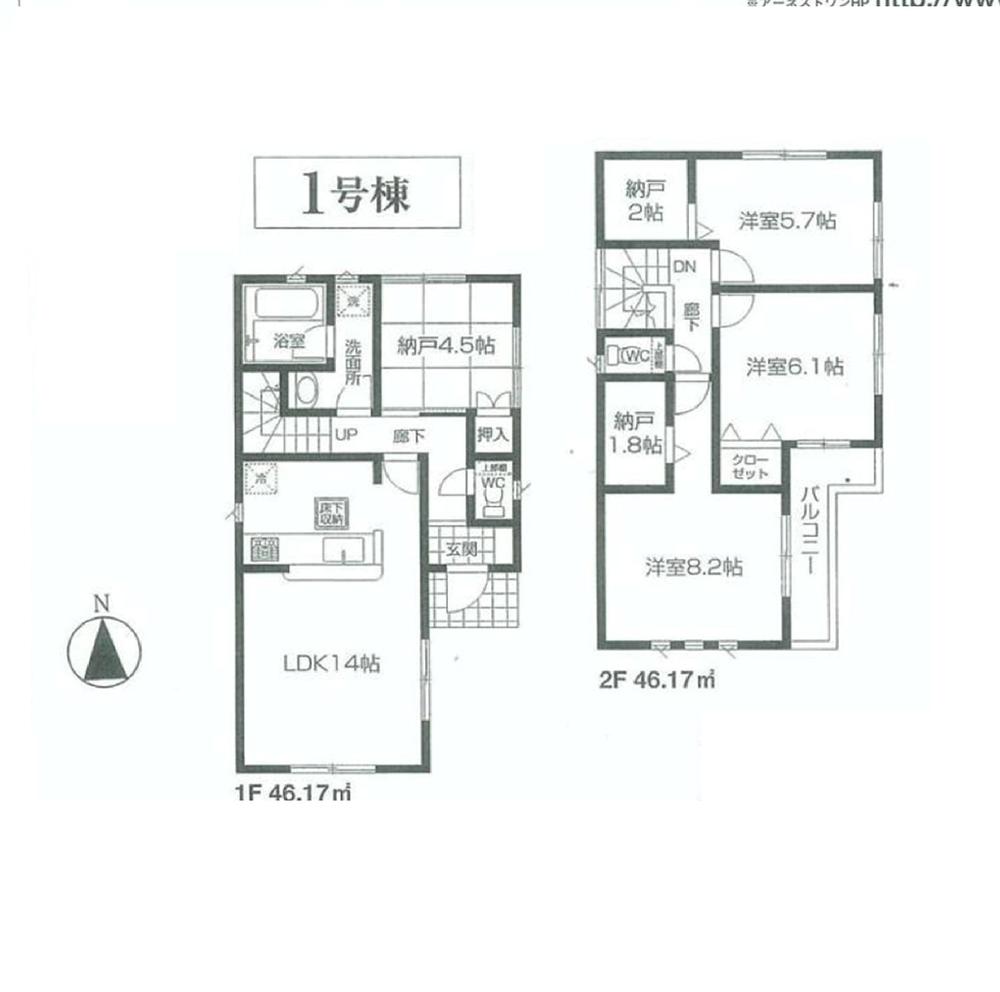 (1 Building), Price 35,800,000 yen, 3LDK+3S, Land area 100.08 sq m , Building area 92.34 sq m
(1号棟)、価格3580万円、3LDK+3S、土地面積100.08m2、建物面積92.34m2
Livingリビング 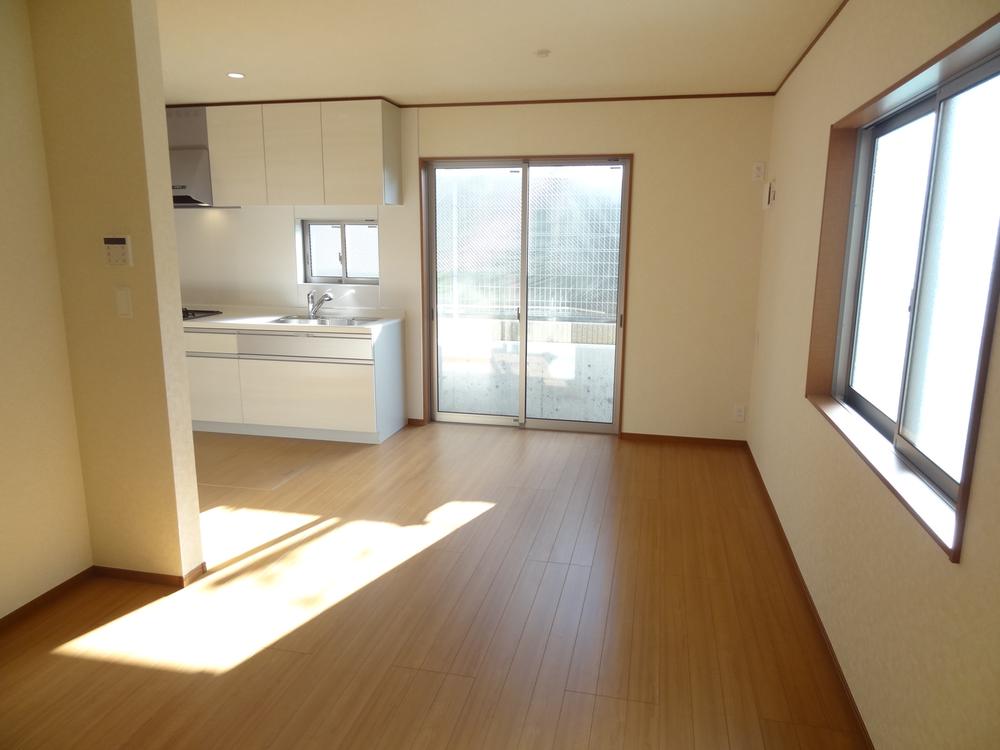 Indoor (12 May 2013) Shooting
室内(2013年12月)撮影
Bathroom浴室 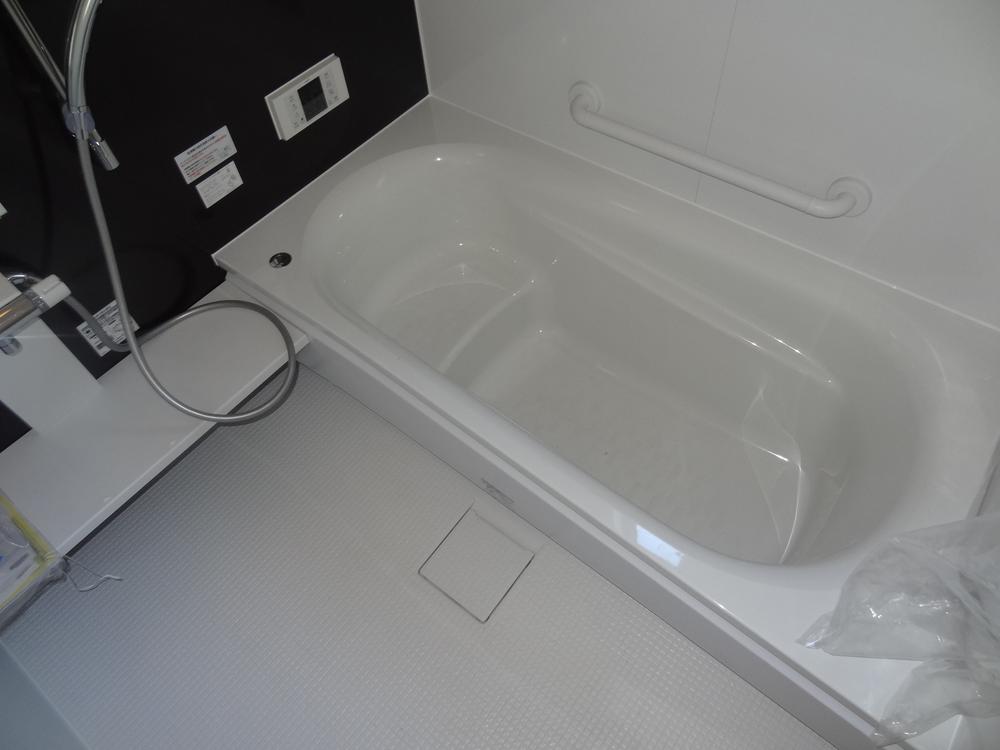 Indoor (12 May 2013) Shooting
室内(2013年12月)撮影
Kitchenキッチン 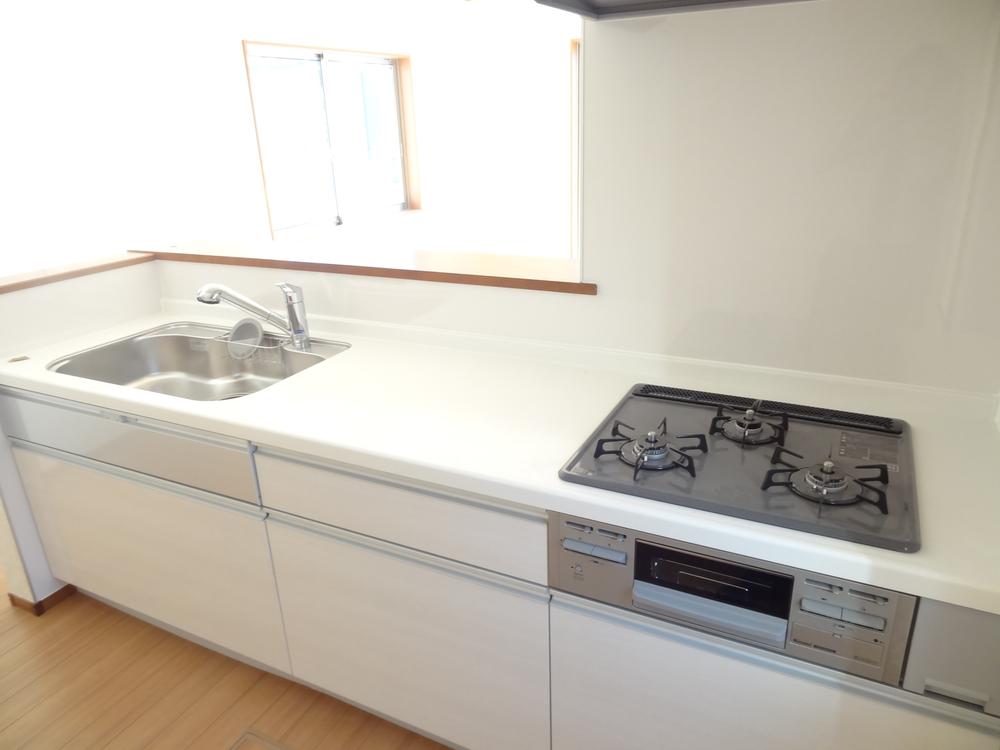 Indoor (12 May 2013) Shooting
室内(2013年12月)撮影
Non-living roomリビング以外の居室 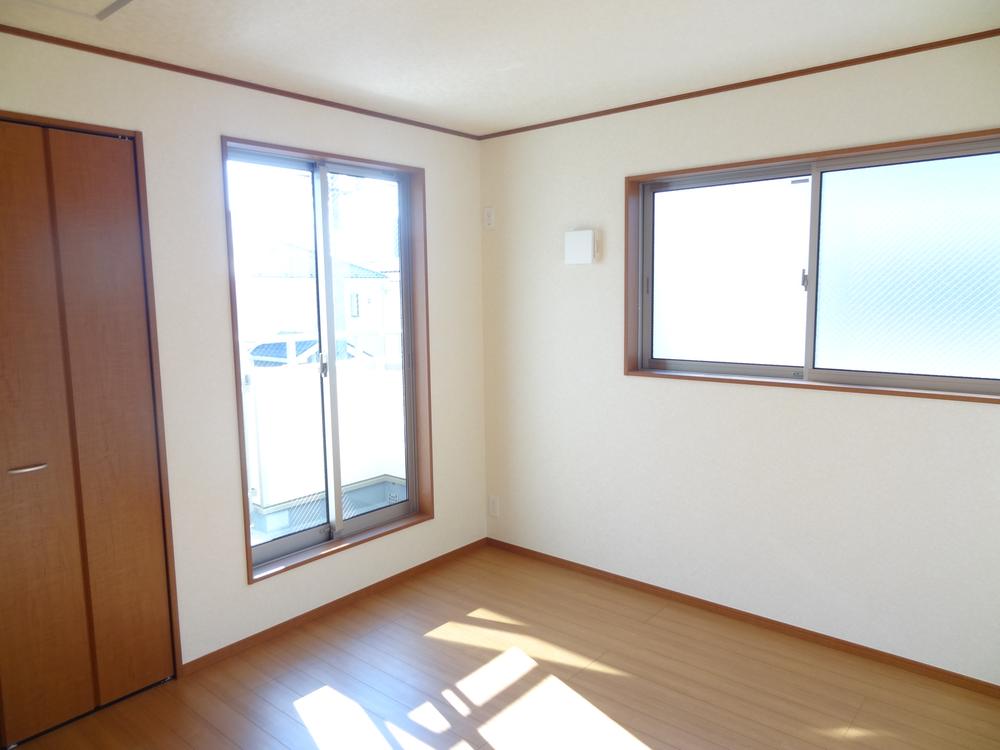 Indoor (12 May 2013) Shooting
室内(2013年12月)撮影
Local photos, including front road前面道路含む現地写真 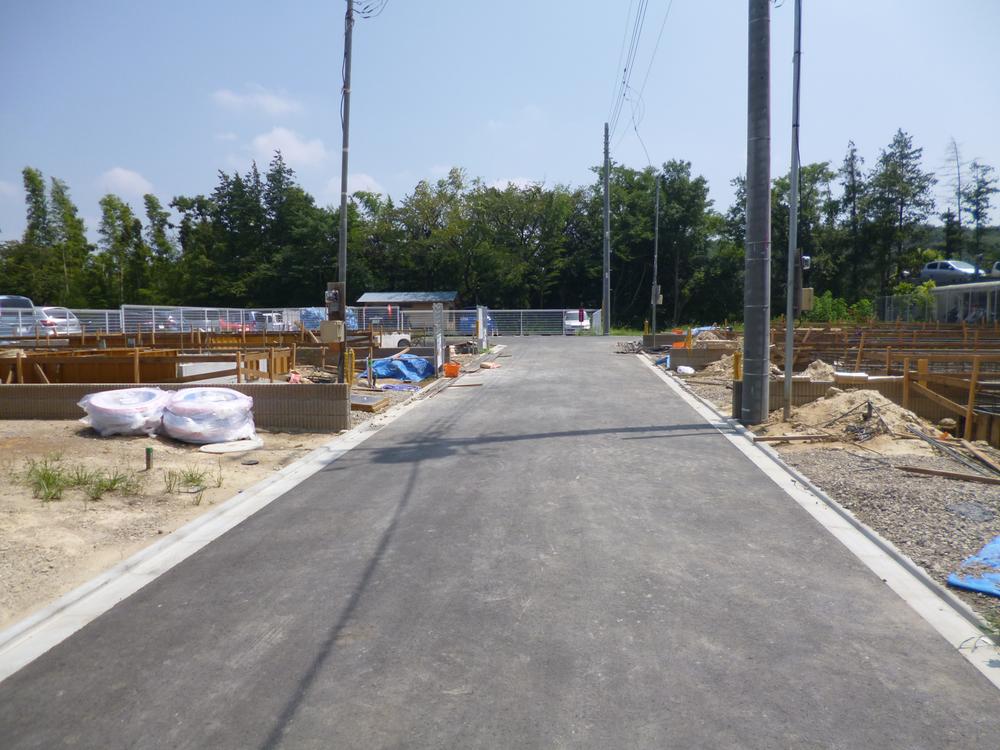 Local (August 2013) Shooting
現地(2013年8月)撮影
Junior high school中学校 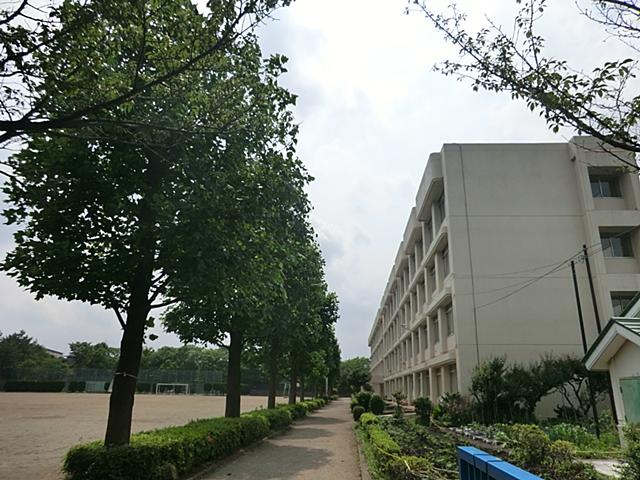 Hijirigaoka 1130m until junior high school
聖ケ丘中学校まで1130m
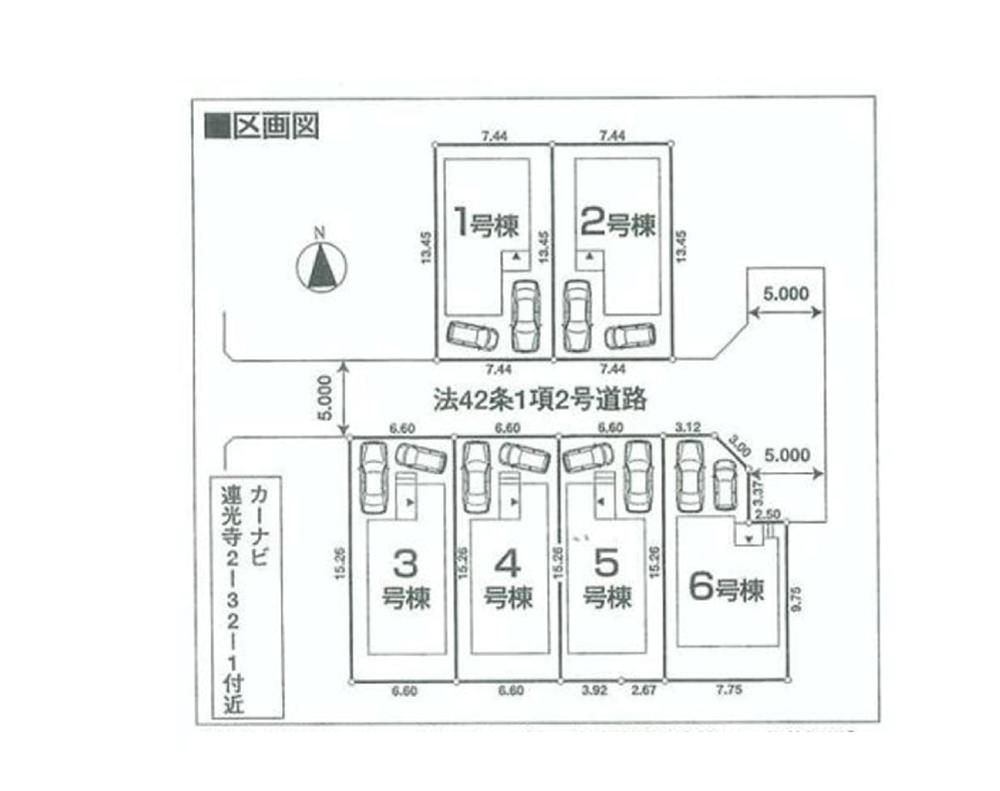 The entire compartment Figure
全体区画図
Otherその他 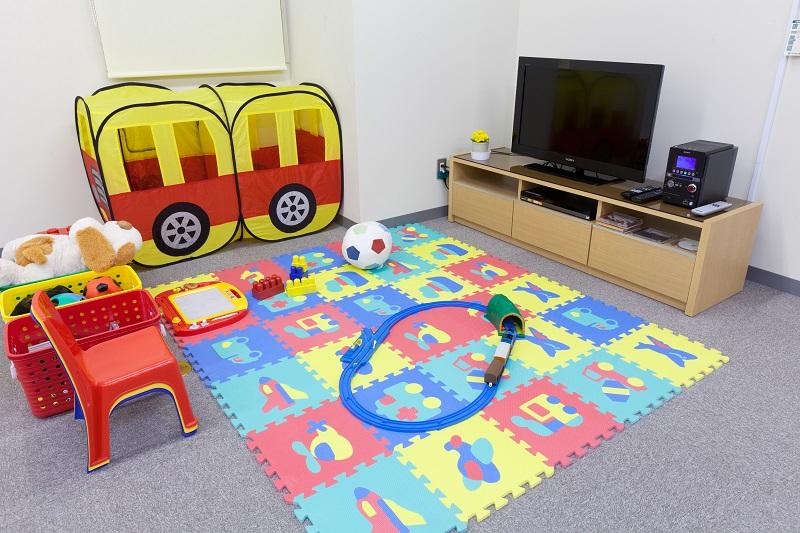 Children's Playground ・ Also equipped with crib. Please join us feel free to even small children.
キッズスペース・ベビーベッドも完備。小さなお子様連れでもお気軽にお越しください。
Floor plan間取り図 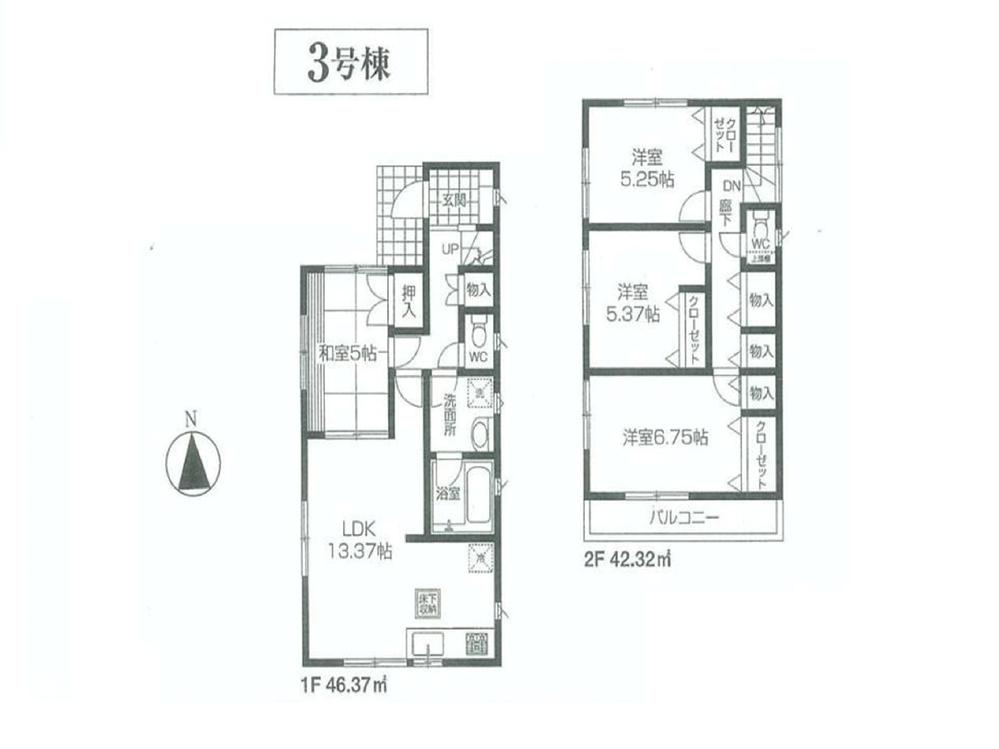 (3 Building), Price 33,800,000 yen, 4LDK, Land area 100.74 sq m , Building area 88.69 sq m
(3号棟)、価格3380万円、4LDK、土地面積100.74m2、建物面積88.69m2
Livingリビング 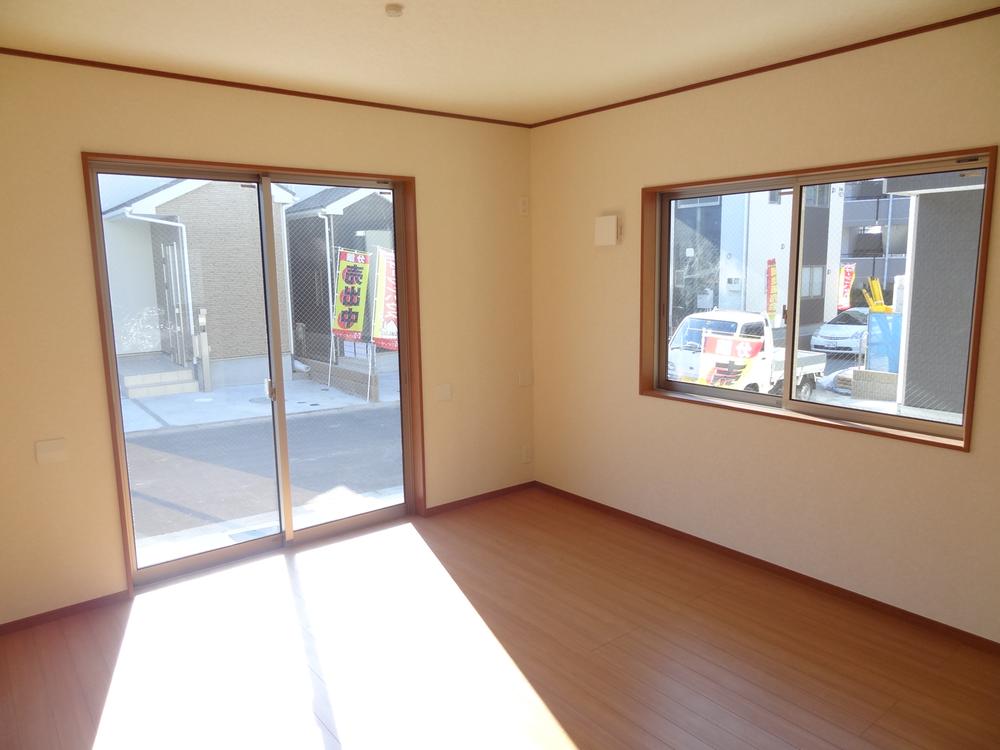 Indoor (12 May 2013) Shooting
室内(2013年12月)撮影
Kitchenキッチン 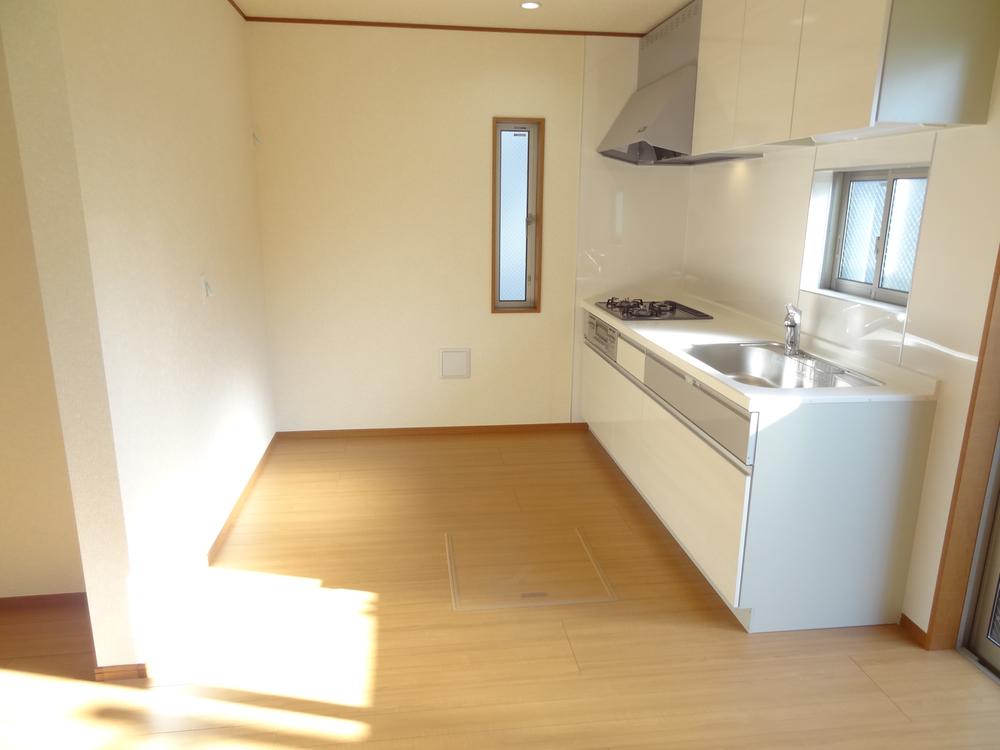 Indoor (12 May 2013) Shooting
室内(2013年12月)撮影
Non-living roomリビング以外の居室 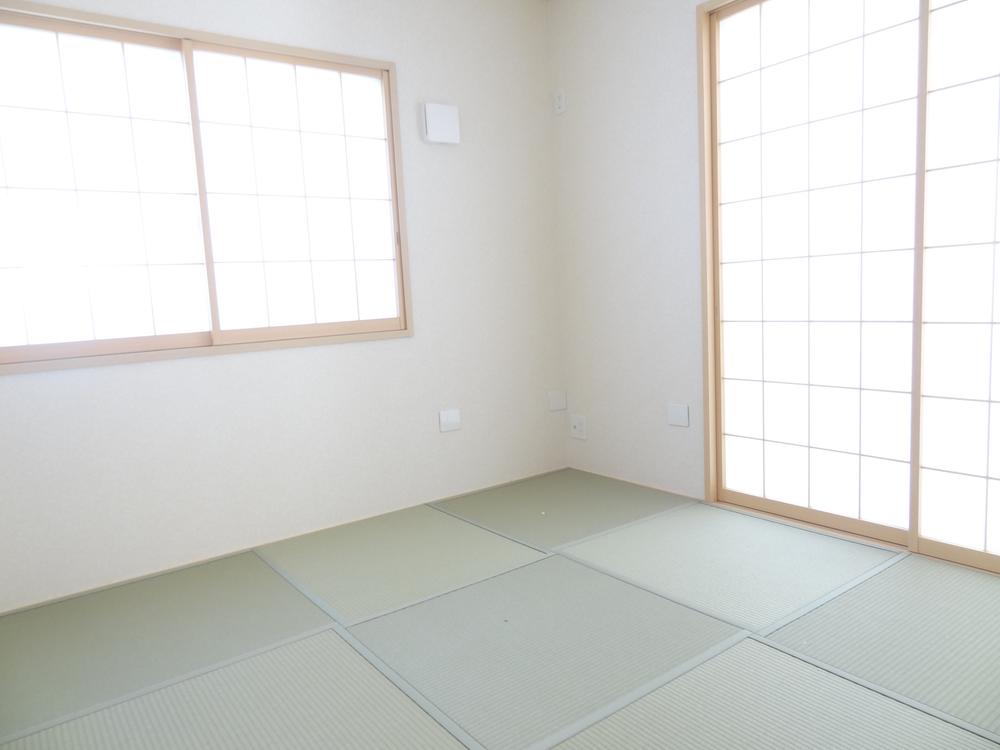 Indoor (12 May 2013) Shooting
室内(2013年12月)撮影
Local photos, including front road前面道路含む現地写真 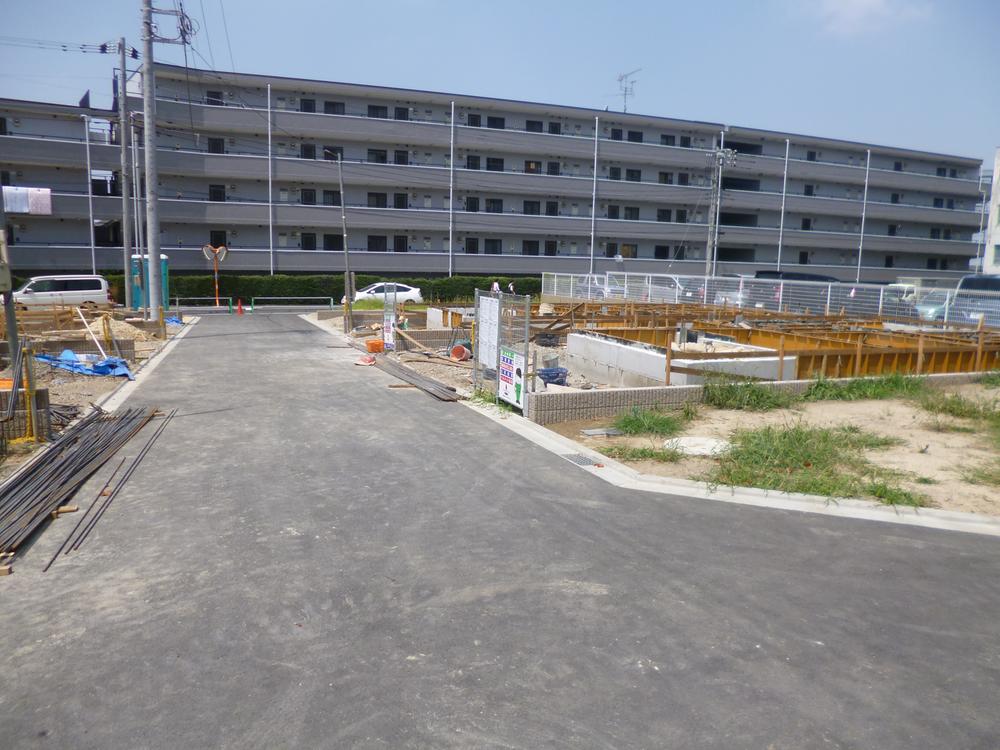 Local (August 2013) Shooting
現地(2013年8月)撮影
Primary school小学校 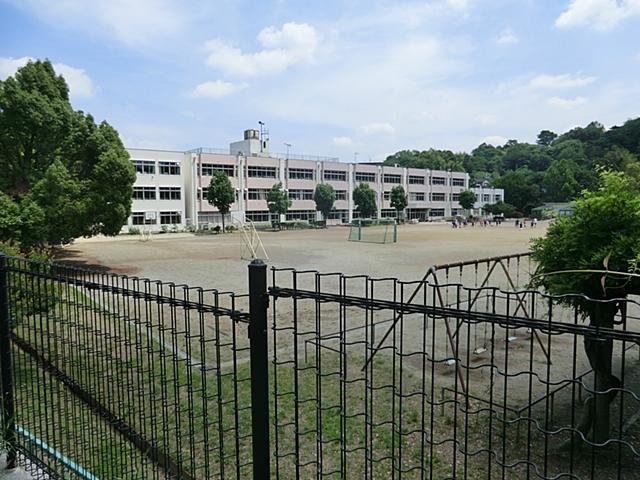 Renkoji until elementary school 500m
連光寺小学校まで500m
Otherその他 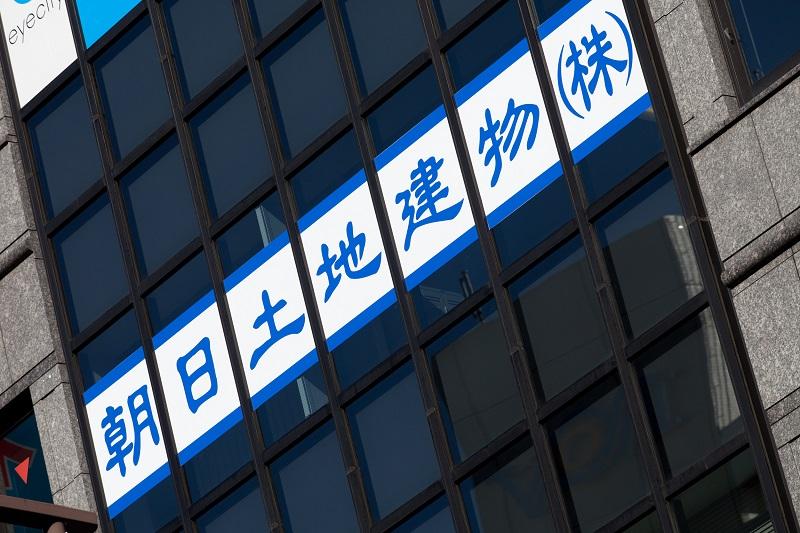 Immediately out of the north exit of Hachioji Station ☆ Also equipped with tie-up parking lot ☆
八王子駅の北口を出てすぐ☆提携駐車場も完備☆
Floor plan間取り図 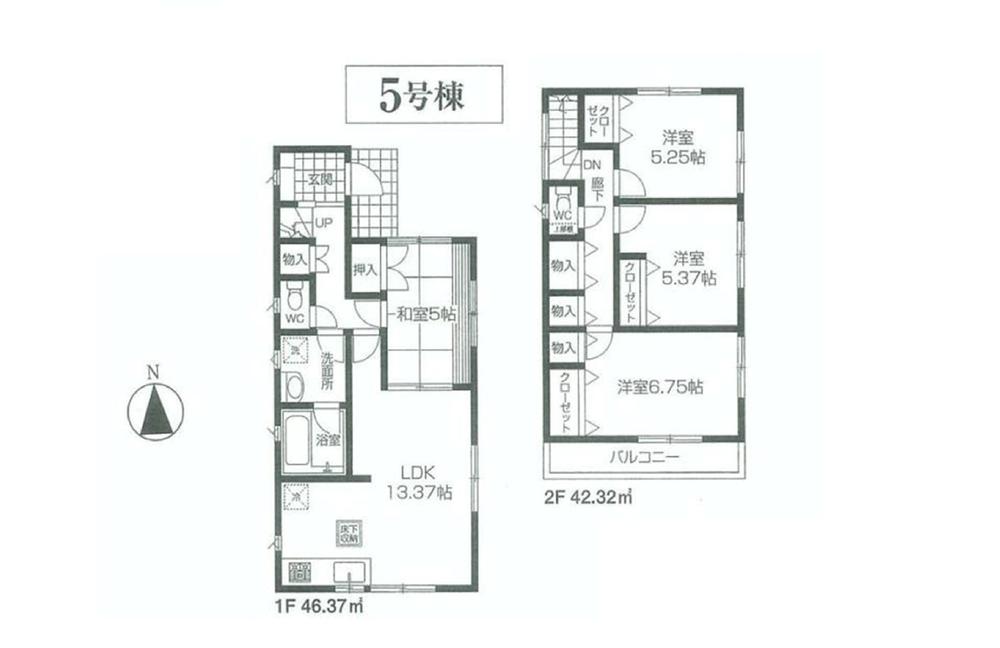 (5 Building), Price 31,800,000 yen, 4LDK, Land area 100.72 sq m , Building area 88.69 sq m
(5号棟)、価格3180万円、4LDK、土地面積100.72m2、建物面積88.69m2
Livingリビング 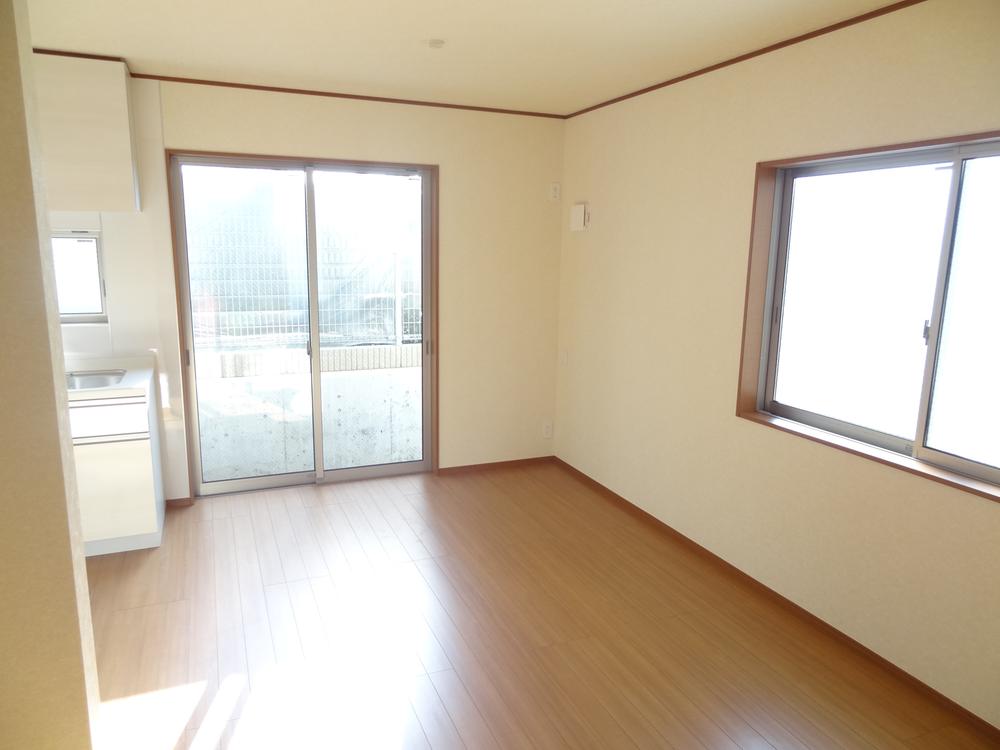 Indoor (12 May 2013) Shooting
室内(2013年12月)撮影
Floor plan間取り図 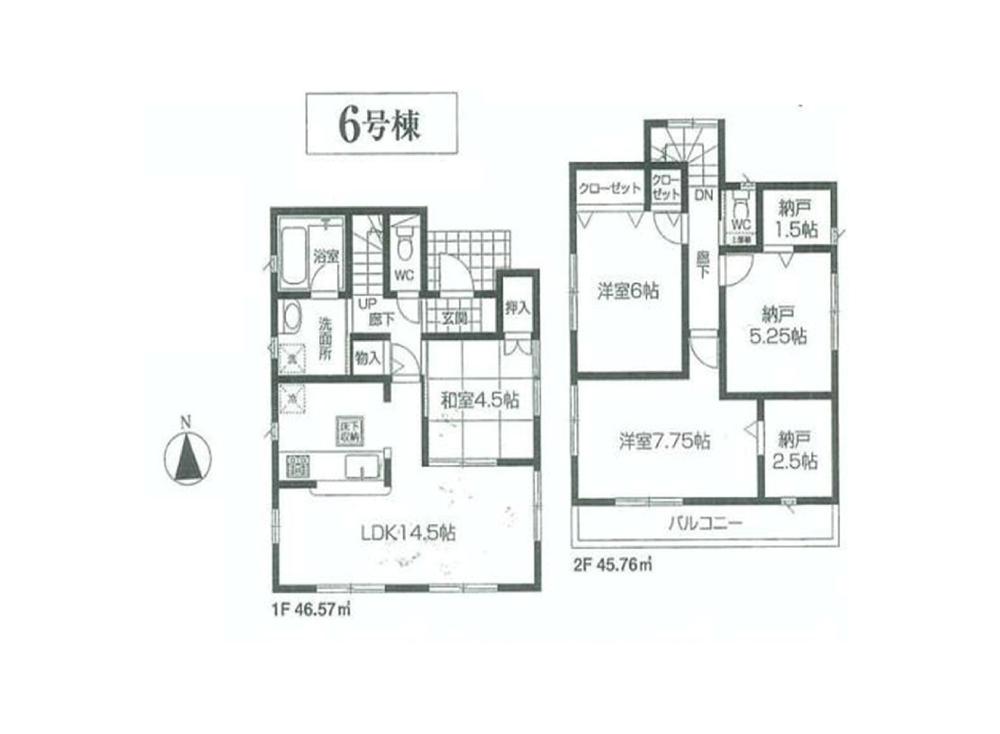 (6 Building), Price 35,800,000 yen, 3LDK+3S, Land area 102.27 sq m , Building area 92.33 sq m
(6号棟)、価格3580万円、3LDK+3S、土地面積102.27m2、建物面積92.33m2
Kindergarten ・ Nursery幼稚園・保育園 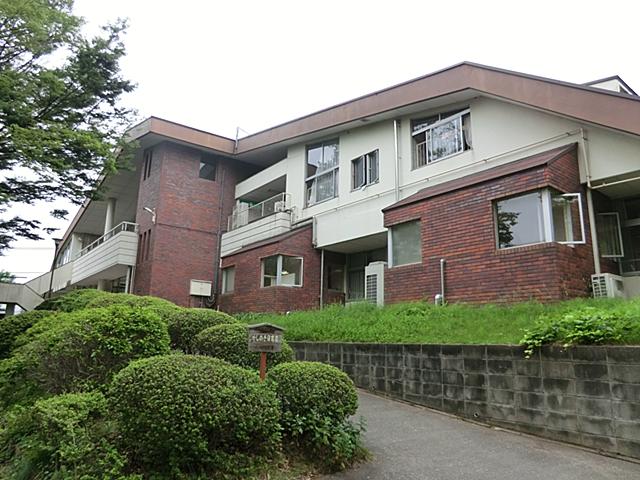 Kashino-out 1360m to nursery school
かしのき保育園まで1360m
Presentプレゼント ![Present. [Your sale support campaign] The customers who got the request of the sale to the customer's wish "Asahi affection rice 2kg gift" is, It will be posted to your sale Listing to Sumo. ・ The customer contracts concluded "Asahi affection rice 5Kg gift" ・ soil ・ Day ・ In Bazaar venue for coming to the holiday "season of the bouquet" gift ※ The Bazaar venue, Ya baby bed We offer a Children's Playground. Even in young children, Please your coming in peace.](/images/tokyo/tama/378d860009.jpg) [Your sale support campaign] The customers who got the request of the sale to the customer's wish "Asahi affection rice 2kg gift" is, It will be posted to your sale Listing to Sumo. ・ The customer contracts concluded "Asahi affection rice 5Kg gift" ・ soil ・ Day ・ In Bazaar venue for coming to the holiday "season of the bouquet" gift ※ The Bazaar venue, Ya baby bed We offer a Children's Playground. Even in young children, Please your coming in peace.
【ご売却応援キャンペーン】 売却のご依頼を頂いたお客様には『朝日あいじょう米2kgプレゼント』ご希望のお客様には、スーモにご売却物件を掲載いたします。・ご成約のお客様には『朝日あいじょう米5Kgプレゼント』・土・日・祝日にバザール会場ご来場で『季節の花束』プレゼント※バザール会場には、ベビーベッドや キッズスペースをご用意しております。 小さなお子様連れでも、安心してご来場ください。
Hospital病院 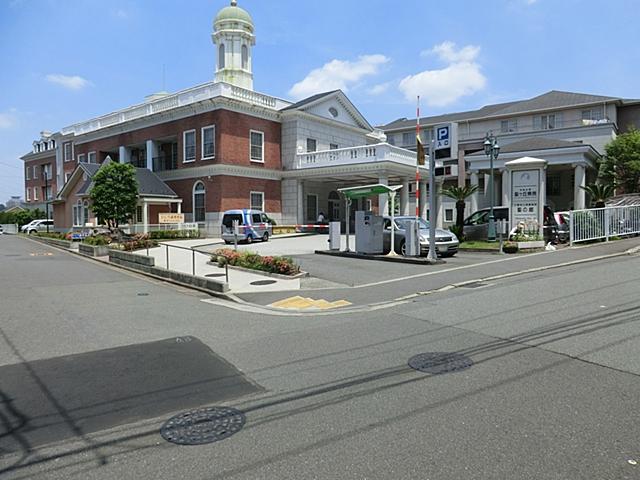 Hijirigaoka 520m to the hospital
聖ケ丘病院まで520m
Park公園 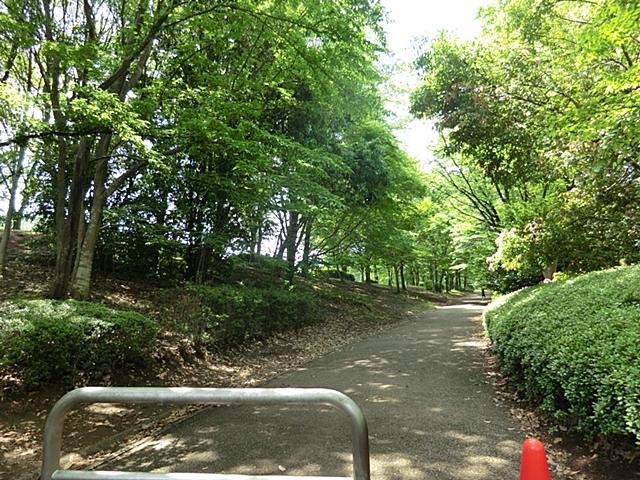 567m to large Yato park
大谷戸公園まで567m
Location
|


























![Present. [Your sale support campaign] The customers who got the request of the sale to the customer's wish "Asahi affection rice 2kg gift" is, It will be posted to your sale Listing to Sumo. ・ The customer contracts concluded "Asahi affection rice 5Kg gift" ・ soil ・ Day ・ In Bazaar venue for coming to the holiday "season of the bouquet" gift ※ The Bazaar venue, Ya baby bed We offer a Children's Playground. Even in young children, Please your coming in peace.](/images/tokyo/tama/378d860009.jpg)

