New Homes » Kanto » Tokyo » Tama City
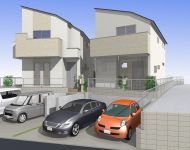 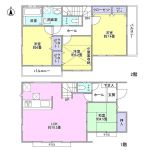
| | Tama, Tokyo 東京都多摩市 |
| Keio Sagamihara Line "Keio Tama Center" walk 17 minutes 京王相模原線「京王多摩センター」歩17分 |
Features pickup 特徴ピックアップ | | Parking two Allowed / LDK20 tatami mats or more / Or more before road 6m / Face-to-face kitchen / 2-story / Ventilation good 駐車2台可 /LDK20畳以上 /前道6m以上 /対面式キッチン /2階建 /通風良好 | Price 価格 | | 44,800,000 yen 4480万円 | Floor plan 間取り | | 4LDK 4LDK | Units sold 販売戸数 | | 1 units 1戸 | Land area 土地面積 | | 124.79 sq m (registration) 124.79m2(登記) | Building area 建物面積 | | 94.77 sq m (measured) 94.77m2(実測) | Driveway burden-road 私道負担・道路 | | Nothing, East 6m width 無、東6m幅 | Completion date 完成時期(築年月) | | January 2014 2014年1月 | Address 住所 | | Tokyo Tama Toyokeoka 2 東京都多摩市豊ヶ丘2 | Traffic 交通 | | Keio Sagamihara Line "Keio Tama Center" walk 17 minutes 京王相模原線「京王多摩センター」歩17分
| Person in charge 担当者より | | Rep Miyazaki 担当者宮崎 | Contact お問い合せ先 | | Tokyu Livable Inc. Fuchu center TEL: 0800-603-0170 [Toll free] mobile phone ・ Also available from PHS
Caller ID is not notified
Please contact the "saw SUUMO (Sumo)"
If it does not lead, If the real estate company 東急リバブル(株)府中センターTEL:0800-603-0170【通話料無料】携帯電話・PHSからもご利用いただけます
発信者番号は通知されません
「SUUMO(スーモ)を見た」と問い合わせください
つながらない方、不動産会社の方は
| Building coverage, floor area ratio 建ぺい率・容積率 | | 60% ・ 200% 60%・200% | Time residents 入居時期 | | February 2014 schedule 2014年2月予定 | Land of the right form 土地の権利形態 | | Ownership 所有権 | Structure and method of construction 構造・工法 | | Wooden 2-story (framing method) 木造2階建(軸組工法) | Construction 施工 | | (Ltd.) Hokuwan (株)ホークワン | Use district 用途地域 | | Two mid-high 2種中高 | Overview and notices その他概要・特記事項 | | Contact: Miyazaki, Facilities: Public Water Supply, This sewage, City gas, Building confirmation number: No. 13UDI13S Ken 01445, Parking: car space 担当者:宮崎、設備:公営水道、本下水、都市ガス、建築確認番号:第13UDI13S建01445号、駐車場:カースペース | Company profile 会社概要 | | <Mediation> Minister of Land, Infrastructure and Transport (10) No. 002611 (one company) Real Estate Association (Corporation) metropolitan area real estate Fair Trade Council member Tokyu Livable Co., Ltd. Fuchu center Yubinbango183-0055 Tokyo Metropolitan Fuchu Fuchu-cho 1-8-1 Fuchu Station building the fifth floor <仲介>国土交通大臣(10)第002611号(一社)不動産協会会員 (公社)首都圏不動産公正取引協議会加盟東急リバブル(株)府中センター〒183-0055 東京都府中市府中町1-8-1 府中駅前ビル5階 |
Rendering (appearance)完成予想図(外観) 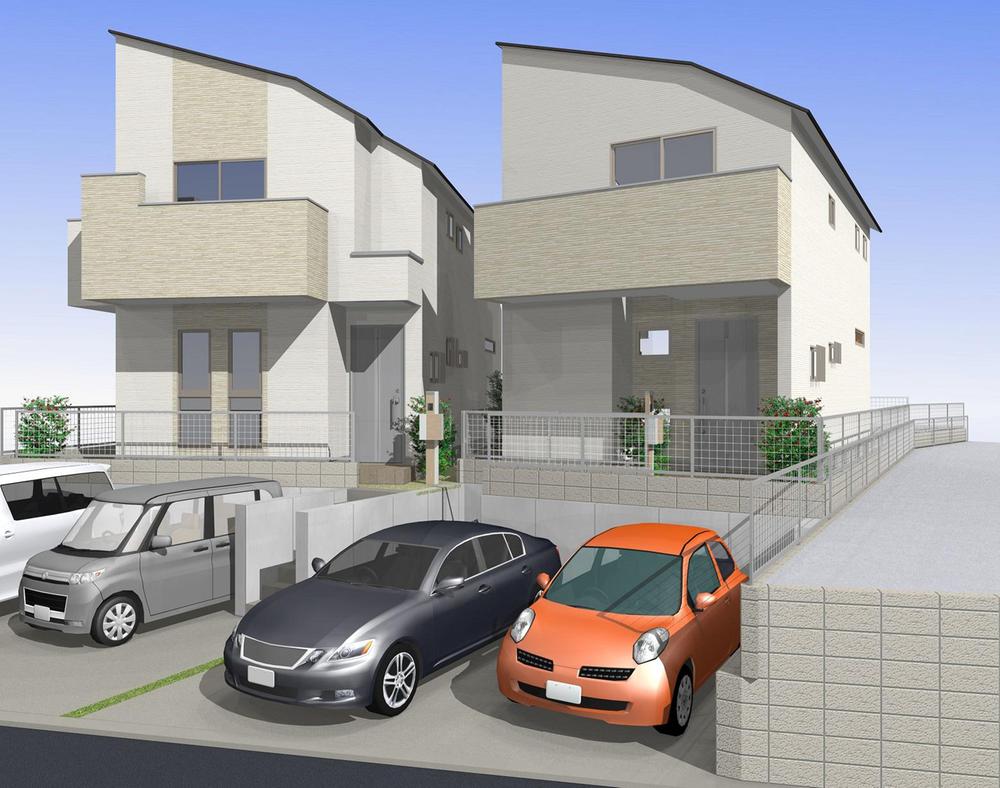 Rendering
完成予想図
Floor plan間取り図 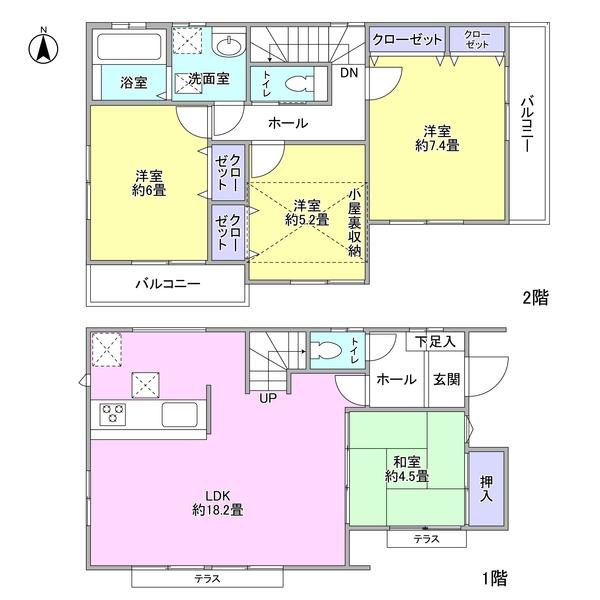 44,800,000 yen, 4LDK, Land area 124.79 sq m , Building area 94.77 sq m
4480万円、4LDK、土地面積124.79m2、建物面積94.77m2
The entire compartment Figure全体区画図 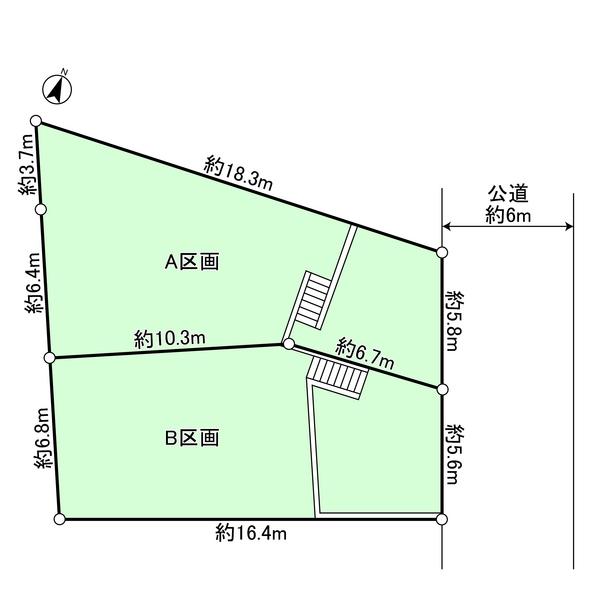 Compartment figure
区画図
Rendering (appearance)完成予想図(外観) 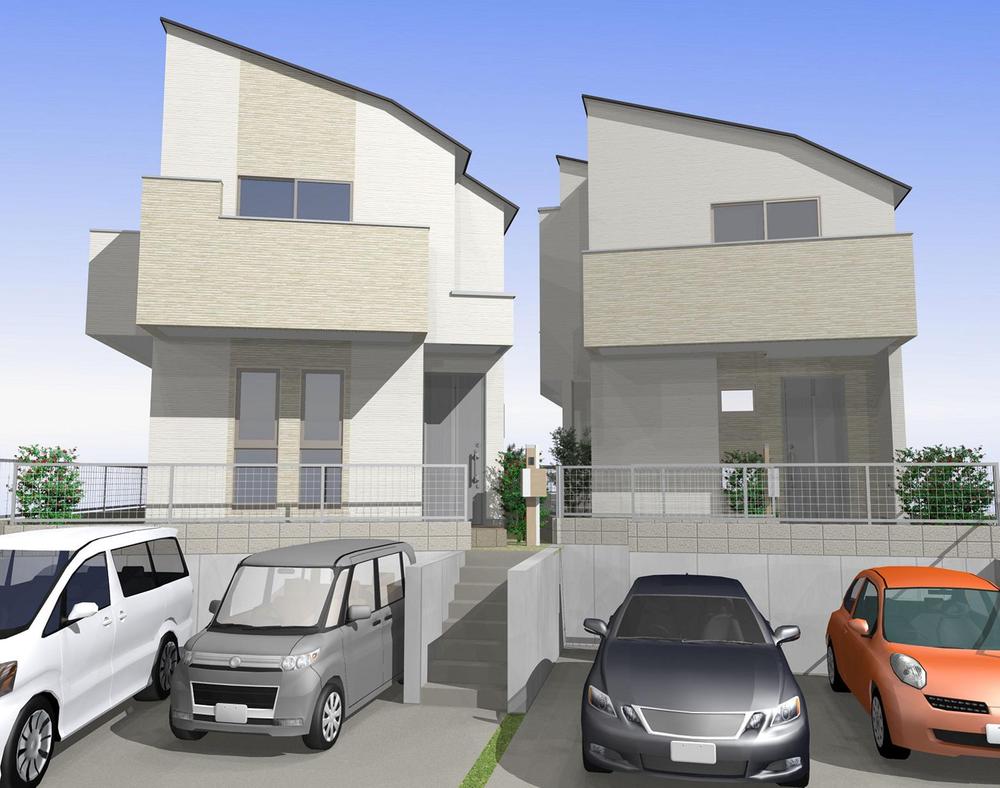 Rendering
完成予想図
Local photos, including front road前面道路含む現地写真 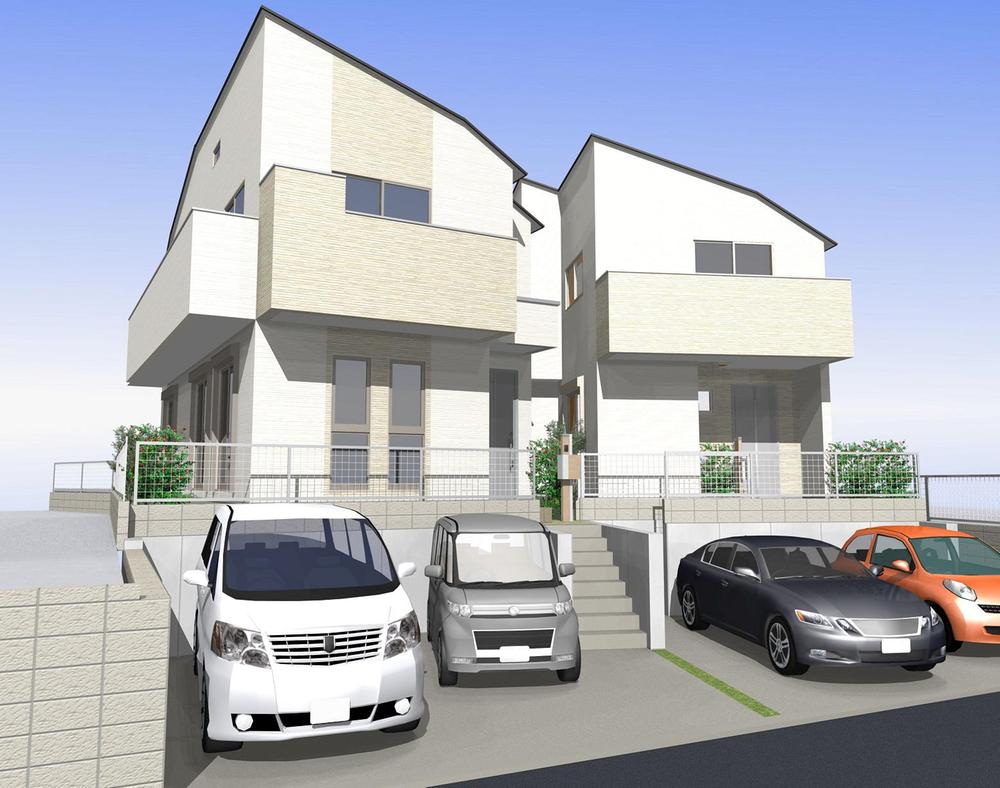 Rendering
完成予想図
Supermarketスーパー 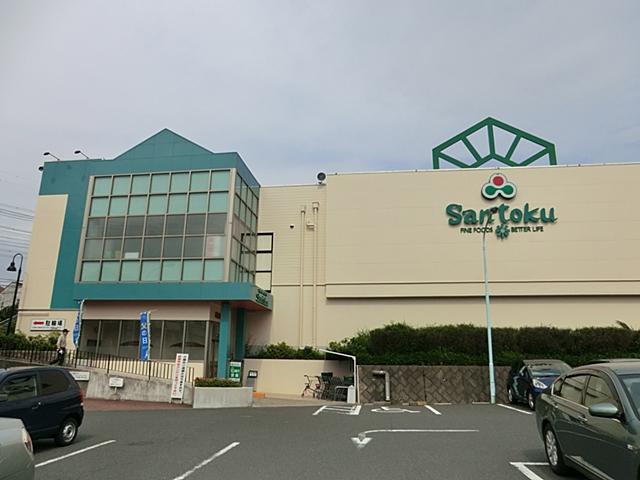 350m to supermarket Santoku Kaidori shop
スーパーマーケット三徳貝取店まで350m
Rendering (appearance)完成予想図(外観) 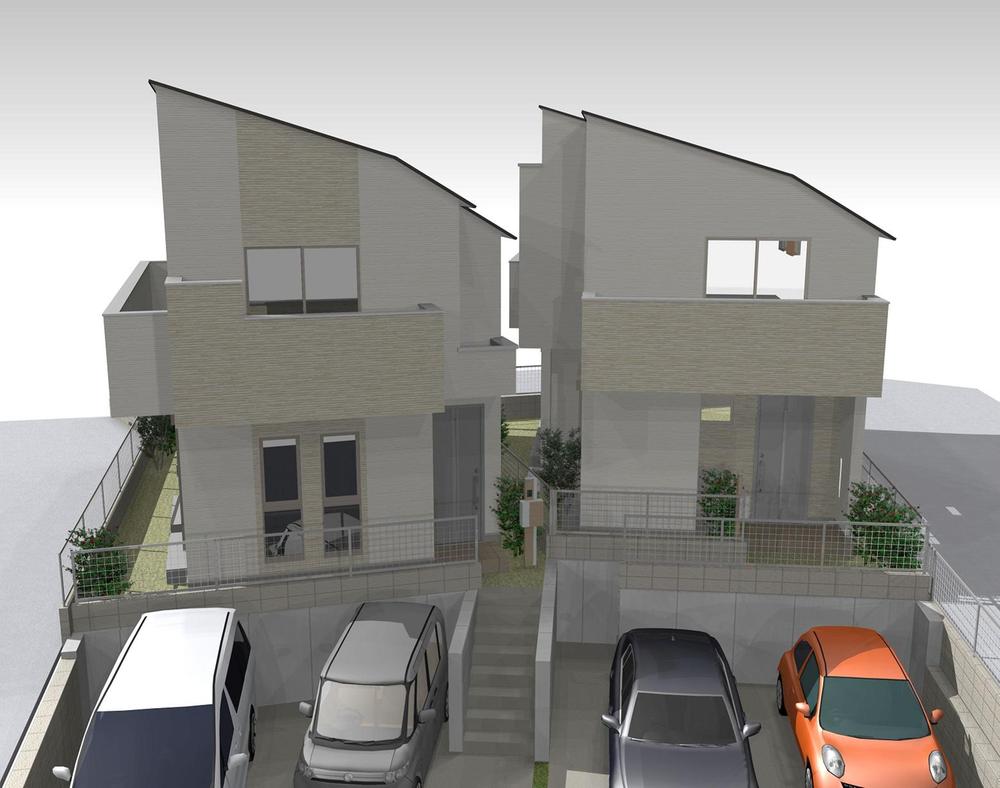 Rendering
完成予想図
Kindergarten ・ Nursery幼稚園・保育園 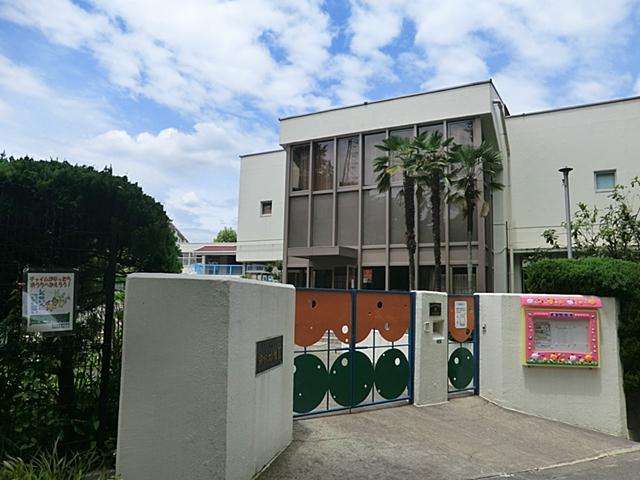 Nishikiaki until kindergarten 1380m
錦秋幼稚園まで1380m
Primary school小学校 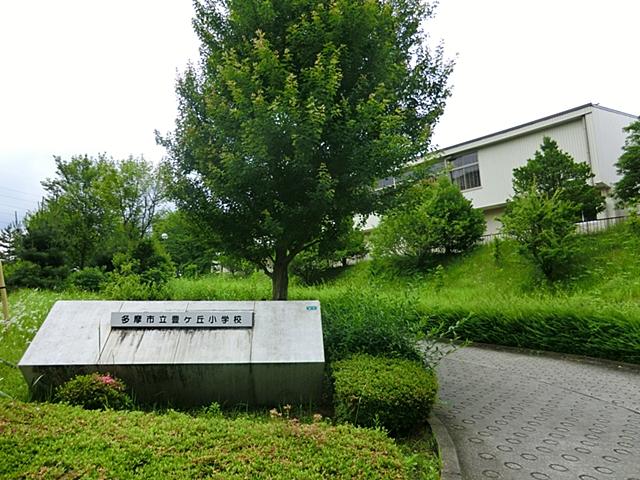 Toyogaoka until elementary school 400m
豊ケ丘小学校まで400m
Junior high school中学校 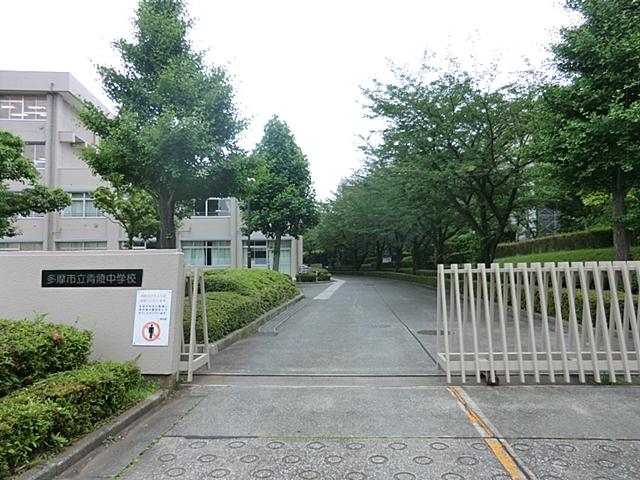 Seiryo 370m until junior high school
青陵中学校まで370m
Hospital病院 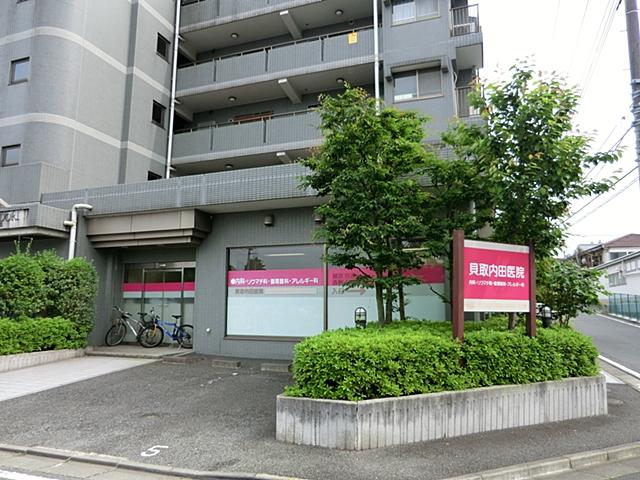 Kaidori Uchida 100m to clinic
貝取内田医院まで100m
Location
|












