New Homes » Kanto » Tokyo » Tama City
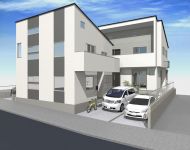 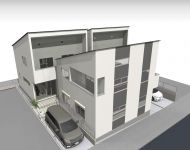
| | Tama, Tokyo 東京都多摩市 |
| Keio Sagamihara Line "Keio Tama Center" walk 9 minutes 京王相模原線「京王多摩センター」歩9分 |
Features pickup 特徴ピックアップ | | 2 along the line more accessible / It is close to the city / Facing south / System kitchen / Bathroom Dryer / Yang per good / Siemens south road / Or more before road 6m / Starting station / Shaping land / Face-to-face kitchen / 2-story / City gas / Flat terrain / Readjustment land within 2沿線以上利用可 /市街地が近い /南向き /システムキッチン /浴室乾燥機 /陽当り良好 /南側道路面す /前道6m以上 /始発駅 /整形地 /対面式キッチン /2階建 /都市ガス /平坦地 /区画整理地内 | Price 価格 | | 41,800,000 yen ~ 44,800,000 yen 4180万円 ~ 4480万円 | Floor plan 間取り | | 2LDK + 2S (storeroom) ~ 3LDK + S (storeroom) 2LDK+2S(納戸) ~ 3LDK+S(納戸) | Units sold 販売戸数 | | 3 units 3戸 | Total units 総戸数 | | 3 units 3戸 | Land area 土地面積 | | 85.46 sq m ~ 89.8 sq m (25.85 tsubo ~ 27.16 tsubo) (measured) 85.46m2 ~ 89.8m2(25.85坪 ~ 27.16坪)(実測) | Building area 建物面積 | | 91.12 sq m ~ 101.29 sq m (27.56 tsubo ~ 30.64 square meters) 91.12m2 ~ 101.29m2(27.56坪 ~ 30.64坪) | Driveway burden-road 私道負担・道路 | | Road width: 20m, Asphaltic pavement 道路幅:20m、アスファルト舗装 | Completion date 完成時期(築年月) | | Mid-scheduled February 2014 2014年2月中旬予定 | Address 住所 | | Tama Ochiai Tokyo 1 東京都多摩市落合1 | Traffic 交通 | | Keio Sagamihara Line "Keio Tama Center" walk 9 minutes
Tamasen Odakyu "Odakyu Tama Center" walk 8 minutes
Tama Monorail "Tama Center" walk 11 minutes 京王相模原線「京王多摩センター」歩9分
小田急多摩線「小田急多摩センター」歩8分
多摩都市モノレール「多摩センター」歩11分 | Person in charge 担当者より | | Rep Omomo 担当者大桃 | Contact お問い合せ先 | | Tokyu Livable Inc. Fuchu center TEL: 0800-603-0170 [Toll free] mobile phone ・ Also available from PHS
Caller ID is not notified
Please contact the "saw SUUMO (Sumo)"
If it does not lead, If the real estate company 東急リバブル(株)府中センターTEL:0800-603-0170【通話料無料】携帯電話・PHSからもご利用いただけます
発信者番号は通知されません
「SUUMO(スーモ)を見た」と問い合わせください
つながらない方、不動産会社の方は
| Building coverage, floor area ratio 建ぺい率・容積率 | | Kenpei rate: 60%, Volume ratio: 300% 建ペい率:60%、容積率:300% | Time residents 入居時期 | | February 2014 late schedule 2014年2月下旬予定 | Land of the right form 土地の権利形態 | | Ownership 所有権 | Structure and method of construction 構造・工法 | | Wooden 2-story 木造2階建 | Use district 用途地域 | | Two dwellings 2種住居 | Land category 地目 | | Residential land 宅地 | Overview and notices その他概要・特記事項 | | Contact: Omomo, Building confirmation number: No. 13UDI3S Ken 01823, The 13UDI3S Ken No. 01824, The 13UDI3S Ken No. 01825 担当者:大桃、建築確認番号:第13UDI3S建01823号、第13UDI3S建01824号、第13UDI3S建01825号 | Company profile 会社概要 | | <Mediation> Minister of Land, Infrastructure and Transport (10) No. 002611 (one company) Real Estate Association (Corporation) metropolitan area real estate Fair Trade Council member Tokyu Livable Co., Ltd. Fuchu center Yubinbango183-0055 Tokyo Metropolitan Fuchu Fuchu-cho 1-8-1 Fuchu Station building the fifth floor <仲介>国土交通大臣(10)第002611号(一社)不動産協会会員 (公社)首都圏不動産公正取引協議会加盟東急リバブル(株)府中センター〒183-0055 東京都府中市府中町1-8-1 府中駅前ビル5階 |
Cityscape Rendering街並完成予想図 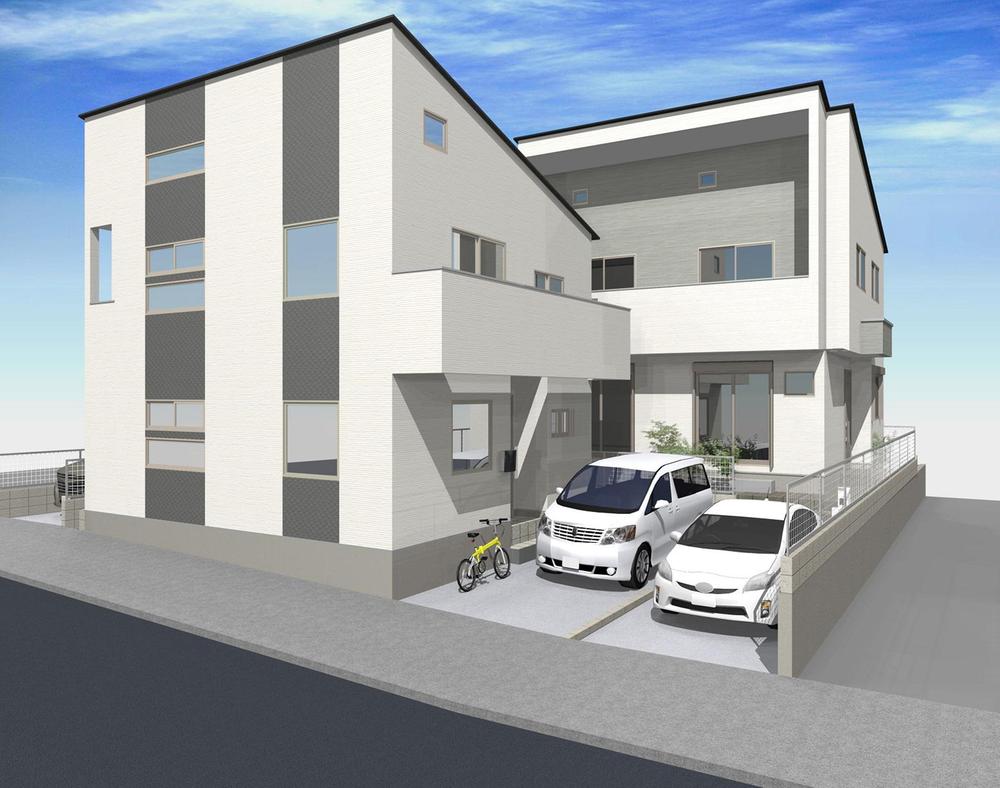 (2, 3 Building) Rendering
(2、3号棟)完成予想図
Rendering (appearance)完成予想図(外観) 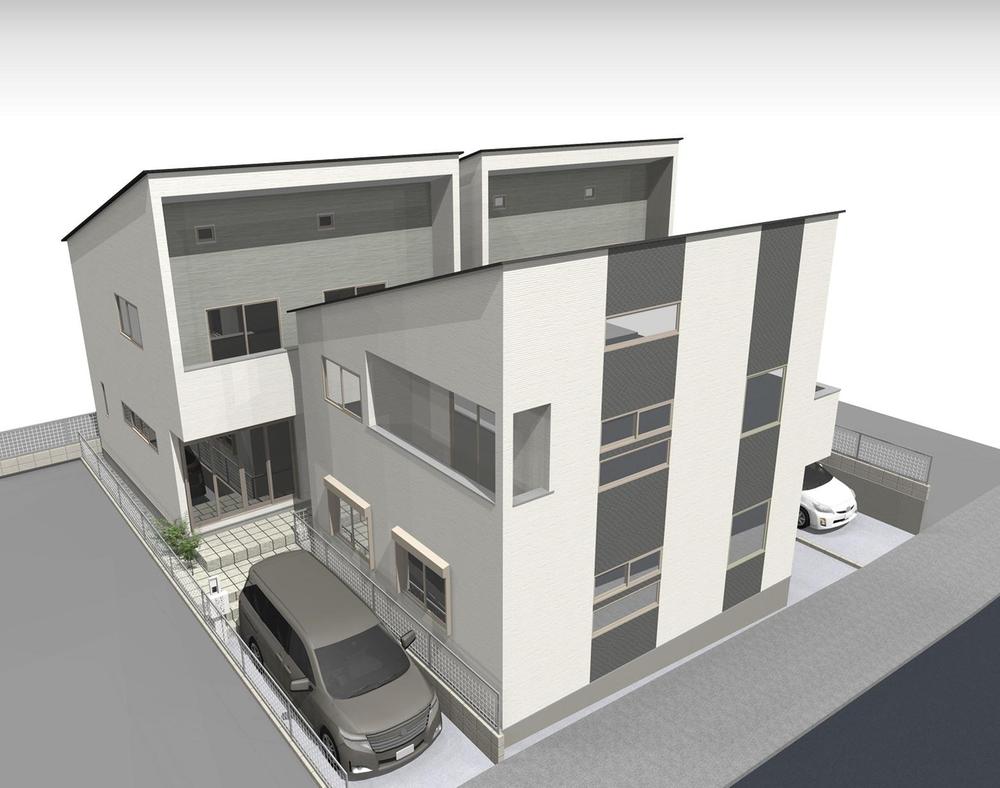 (1 ~ 3 Building) Rendering
(1 ~ 3号棟)完成予想図
Local appearance photo現地外観写真 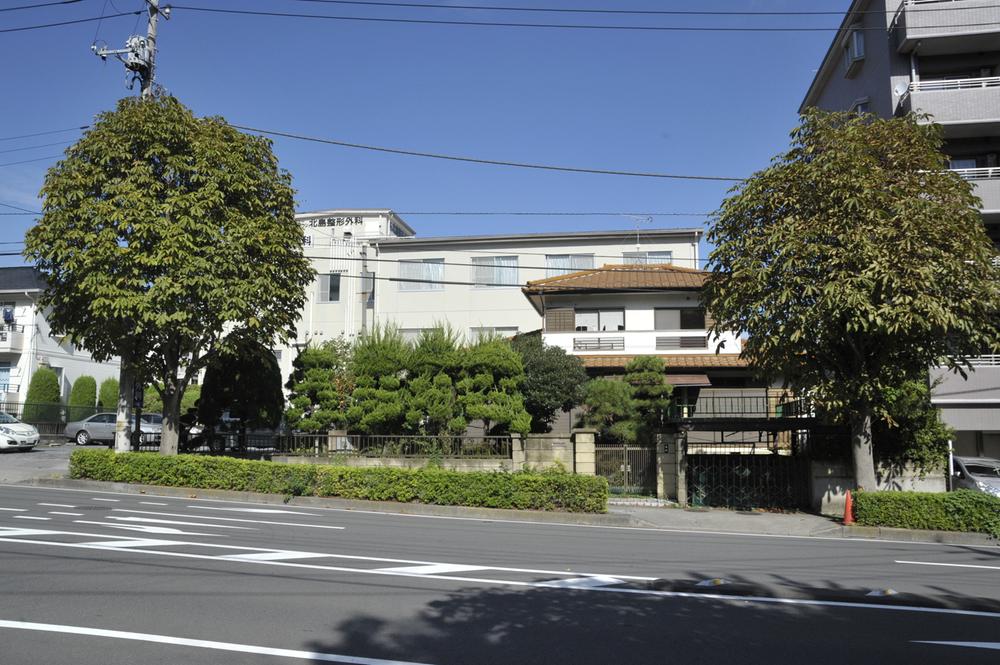 Current Status (Furuya before demolition)
現況(古家解体前)
Floor plan間取り図 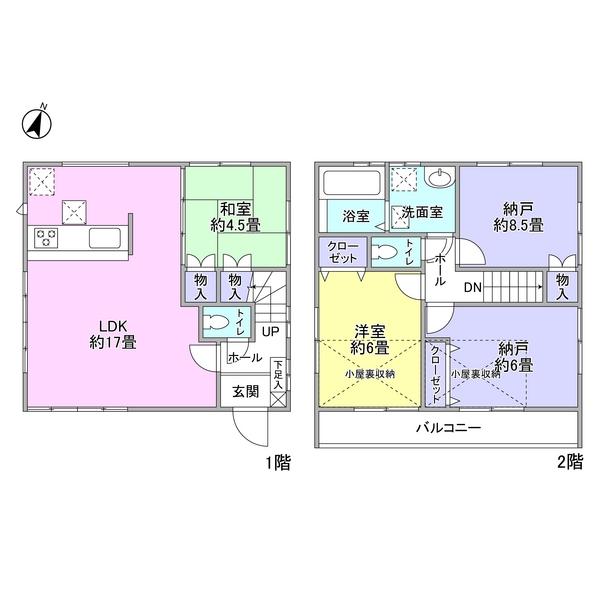 (1 Building), Price 41,800,000 yen, 2LDK+2S, Land area 86.05 sq m , Building area 91.12 sq m
(1号棟)、価格4180万円、2LDK+2S、土地面積86.05m2、建物面積91.12m2
Local photos, including front road前面道路含む現地写真 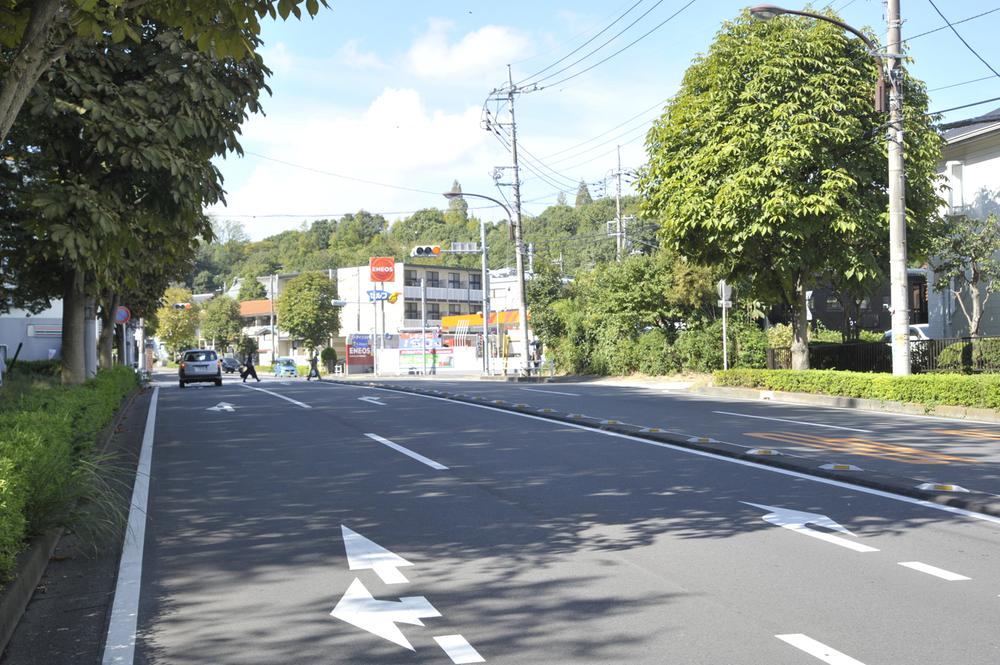 Front road (sidewalk with a width about 20m)
前面道路(歩道付き幅員約20m)
Park公園 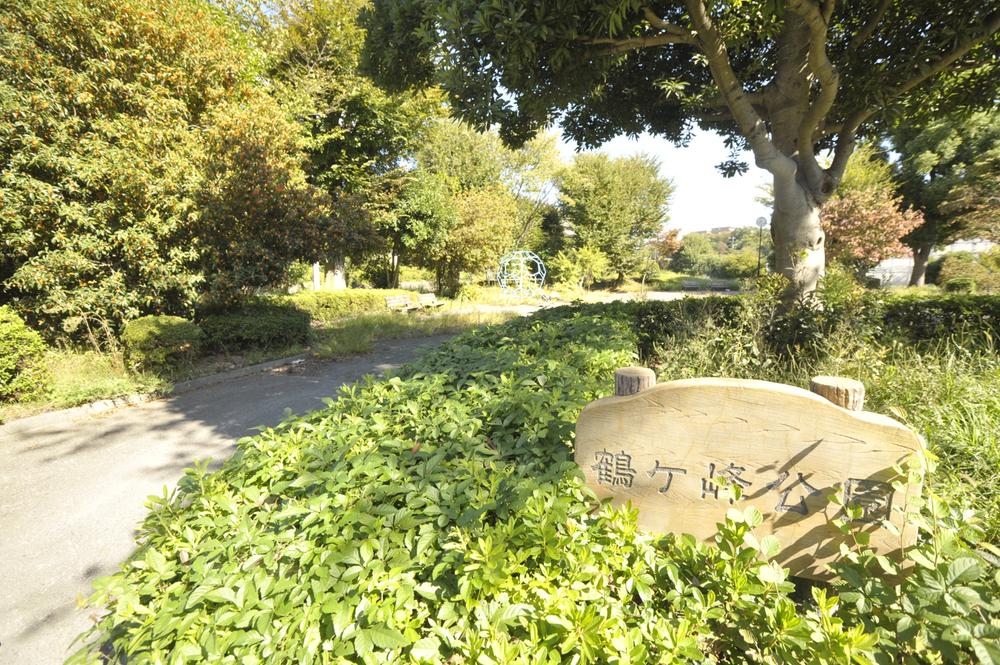 20m to Tsurugamine park
鶴ヶ峰公園まで20m
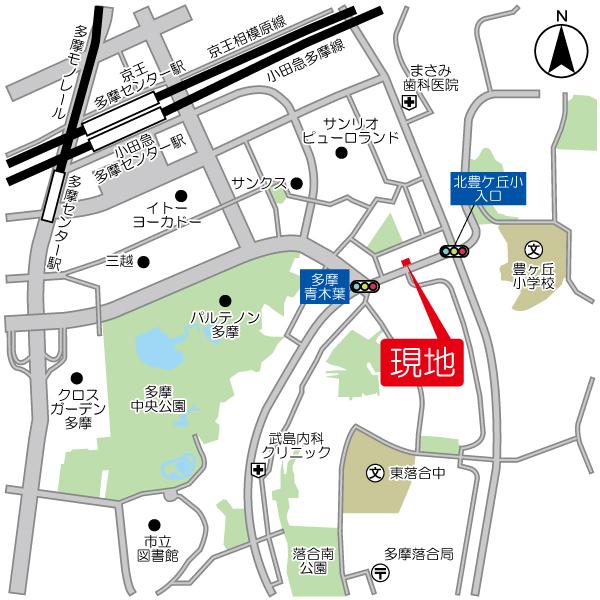 Local guide map
現地案内図
Floor plan間取り図 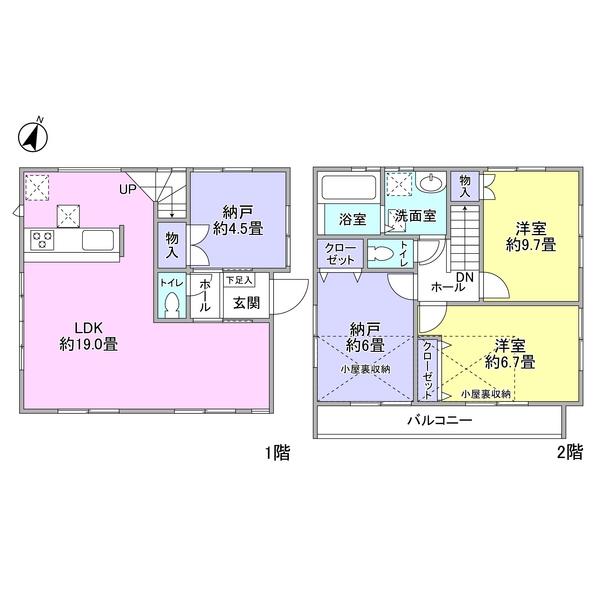 (Building 2), Price 42,800,000 yen, 2LDK+2S, Land area 89.8 sq m , Building area 96.68 sq m
(2号棟)、価格4280万円、2LDK+2S、土地面積89.8m2、建物面積96.68m2
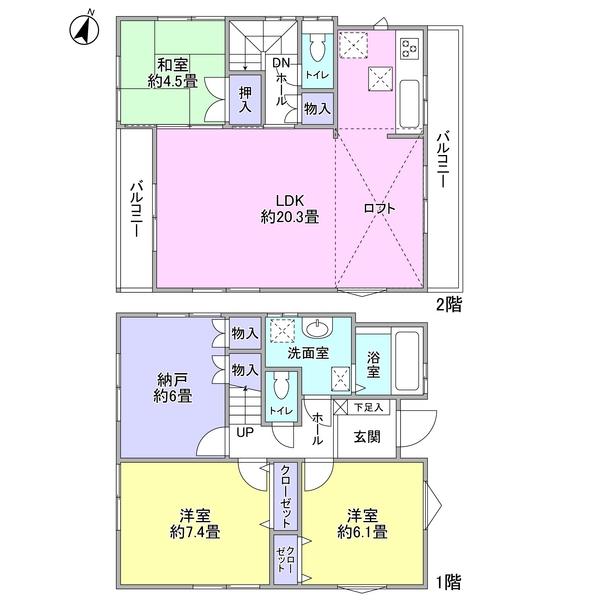 (3 Building), Price 44,800,000 yen, 3LDK+S, Land area 85.46 sq m , Building area 101.29 sq m
(3号棟)、価格4480万円、3LDK+S、土地面積85.46m2、建物面積101.29m2
Location
|










