New Homes » Kanto » Tokyo » Tama City
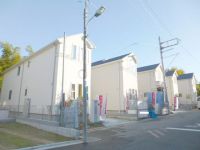 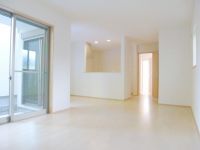
| | Tama, Tokyo 東京都多摩市 |
| Keio Line "Seiseki Sakuragaoka" walk 11 minutes 京王線「聖蹟桜ヶ丘」歩11分 |
| Section of the site 46 square meters Ya, Also jewels compartment with a wood deck patio. It also becomes the upgrade specifications building. 敷地46坪の区画や、ウッドデッキパテオのある区画も御座います。建物もアップグレードな仕様になっております。 |
| Facing south, All room storage, A quiet residential area, LDK15 tatami mats or more, Or more before road 6m, Face-to-face kitchen, 3 face lighting, Toilet 2 places, 2-story, South balcony, Zenshitsuminami direction, Underfloor Storage, The window in the bathroom, Leafy residential area, Ventilation good, Wood deck, Walk-in closet, City gas, All rooms are two-sided lighting 南向き、全居室収納、閑静な住宅地、LDK15畳以上、前道6m以上、対面式キッチン、3面採光、トイレ2ヶ所、2階建、南面バルコニー、全室南向き、床下収納、浴室に窓、緑豊かな住宅地、通風良好、ウッドデッキ、ウォークインクロゼット、都市ガス、全室2面採光 |
Features pickup 特徴ピックアップ | | Facing south / All room storage / A quiet residential area / LDK15 tatami mats or more / Or more before road 6m / Face-to-face kitchen / 3 face lighting / Toilet 2 places / 2-story / South balcony / Zenshitsuminami direction / Underfloor Storage / The window in the bathroom / Leafy residential area / Ventilation good / Wood deck / Walk-in closet / City gas / All rooms are two-sided lighting 南向き /全居室収納 /閑静な住宅地 /LDK15畳以上 /前道6m以上 /対面式キッチン /3面採光 /トイレ2ヶ所 /2階建 /南面バルコニー /全室南向き /床下収納 /浴室に窓 /緑豊かな住宅地 /通風良好 /ウッドデッキ /ウォークインクロゼット /都市ガス /全室2面採光 | Price 価格 | | 45,800,000 yen ~ 47,300,000 yen 4580万円 ~ 4730万円 | Floor plan 間取り | | 4LDK 4LDK | Units sold 販売戸数 | | 4 units 4戸 | Total units 総戸数 | | 5 units 5戸 | Land area 土地面積 | | 129.85 sq m ~ 154.43 sq m (measured) 129.85m2 ~ 154.43m2(実測) | Building area 建物面積 | | 102.88 sq m ・ 108.27 sq m (measured) 102.88m2・108.27m2(実測) | Driveway burden-road 私道負担・道路 | | Road width: 6.4m ・ 6.5m, Asphaltic pavement, West road 道路幅:6.4m・6.5m、アスファルト舗装、西側公道 | Completion date 完成時期(築年月) | | 2013 late December 2013年12月下旬 | Address 住所 | | Tokyo Tama Sekido 5 東京都多摩市関戸5 | Traffic 交通 | | Keio Line "Seiseki Sakuragaoka" walk 11 minutes
Keio Line "Nakagawara" walk 23 minutes
Keio Sagamihara Line "Keio Nagayama" walk 27 minutes 京王線「聖蹟桜ヶ丘」歩11分
京王線「中河原」歩23分
京王相模原線「京王永山」歩27分
| Related links 関連リンク | | [Related Sites of this company] 【この会社の関連サイト】 | Person in charge 担当者より | | Person in charge of real-estate and building FP Kato Yoshihira Age: 30 Daigyokai experience: as a real estate agent rather than as a 10-year real estate agent, If you have any questions or worries about the real estate, Please feel free to contact us. 担当者宅建FP加藤 義平年齢:30代業界経験:10年不動産屋としてではなく不動産エージェントとして、不動産に関するご質問やお悩みが御座いましたら、お気軽にご相談下さい。 | Contact お問い合せ先 | | TEL: 0120-846898 [Toll free] Please contact the "saw SUUMO (Sumo)" TEL:0120-846898【通話料無料】「SUUMO(スーモ)を見た」と問い合わせください | Building coverage, floor area ratio 建ぺい率・容積率 | | Kenpei rate: 40%, Volume ratio: 80% 建ペい率:40%、容積率:80% | Time residents 入居時期 | | 1 month after the contract 契約後1ヶ月 | Land of the right form 土地の権利形態 | | Ownership 所有権 | Structure and method of construction 構造・工法 | | Wooden 2-story 木造2階建 | Use district 用途地域 | | One low-rise 1種低層 | Land category 地目 | | Residential land 宅地 | Overview and notices その他概要・特記事項 | | Contact: Kato Yoshihira, Building confirmation number: No. H25 confirmation architecture KBI 01567 No., 01566 No., 01565 No., 01988 No. 担当者:加藤 義平、建築確認番号:第H25確認建築KBI 01567号、01566号、01565号、01988号 | Company profile 会社概要 | | <Mediation> Minister of Land, Infrastructure and Transport (4) No. 005817 (Corporation) All Japan Real Estate Association (Corporation) metropolitan area real estate Fair Trade Council member (Ltd.) Estate Hakuba Kokubunji store Yubinbango185-0012 Tokyo Kokubunji Honcho 4-19-10 Big Glad Kokubunji second floor <仲介>国土交通大臣(4)第005817号(公社)全日本不動産協会会員 (公社)首都圏不動産公正取引協議会加盟(株)エステート白馬国分寺店〒185-0012 東京都国分寺市本町4-19-10 ビッググラッド国分寺2階 |
Local appearance photo現地外観写真 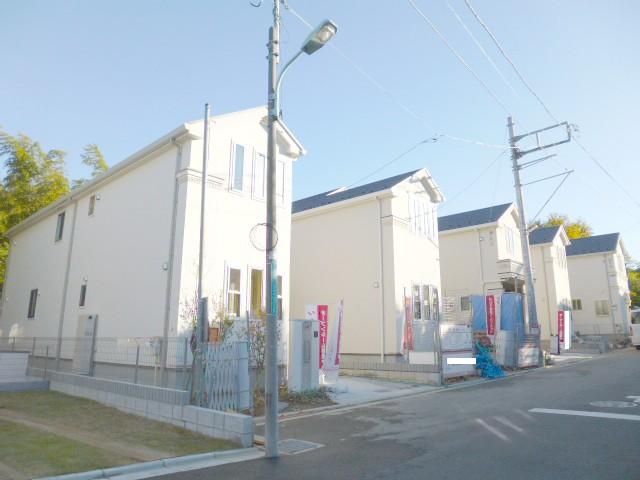 It is a beautiful newly built subdivision
キレイな新築分譲地です
Livingリビング 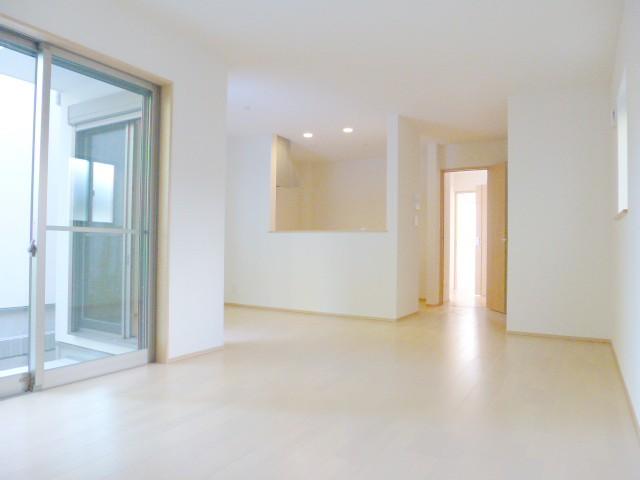 1 Building LDK of
1号棟のLDK
Other introspectionその他内観 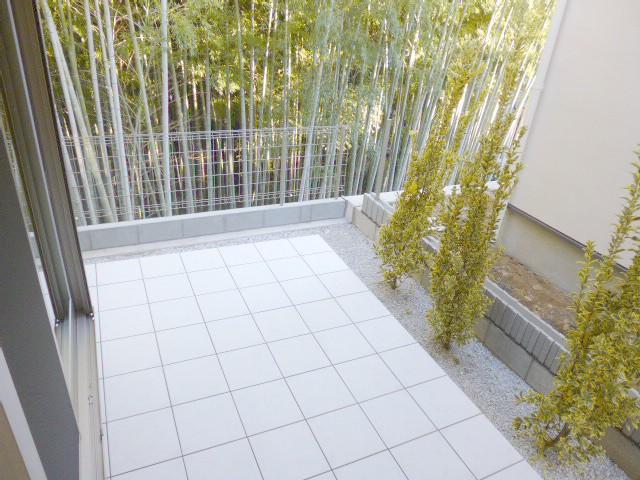 Terrace of the No. 1
1号とのテラス
Floor plan間取り図 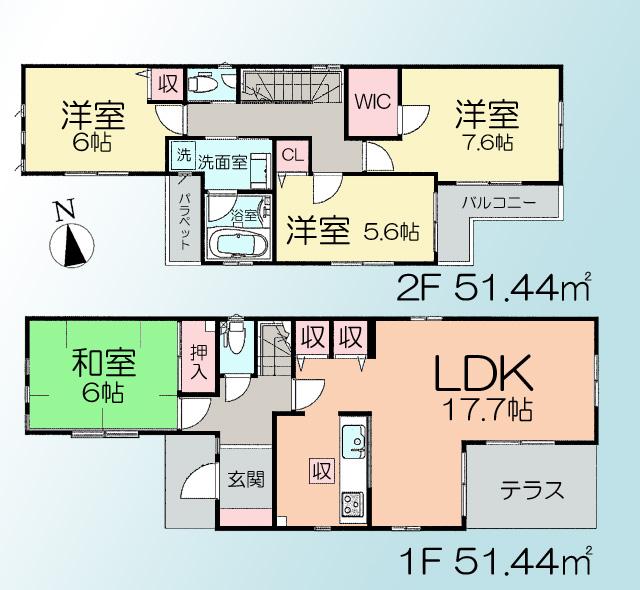 (1 Building), Price 45,800,000 yen, 4LDK, Land area 129.85 sq m , Building area 102.88 sq m
(1号棟)、価格4580万円、4LDK、土地面積129.85m2、建物面積102.88m2
Local appearance photo現地外観写真 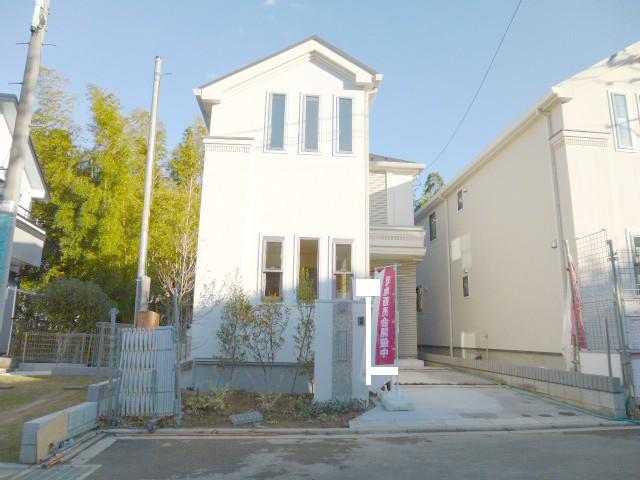 1 Building appearance of
1号棟の外観
Livingリビング 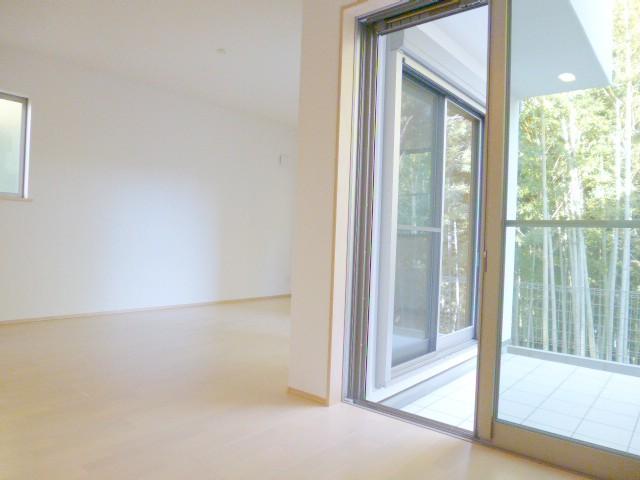 1 Building LDK of
1号棟のLDK
Bathroom浴室 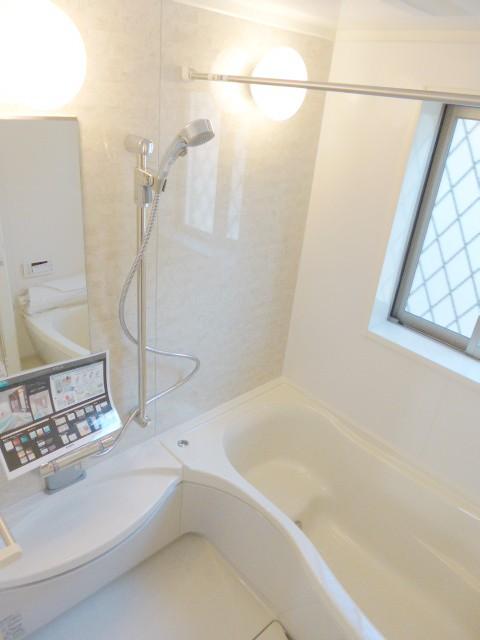 Bathroom of 1 Building
1号棟のバスルーム
Kitchenキッチン 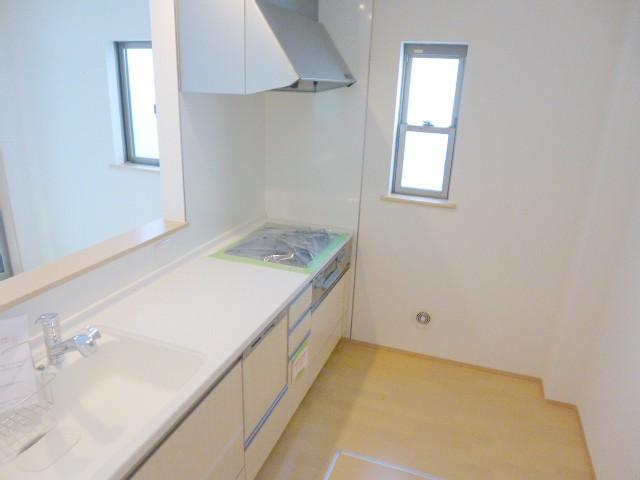 1 Building kitchen
1号棟のキッチン
Toiletトイレ 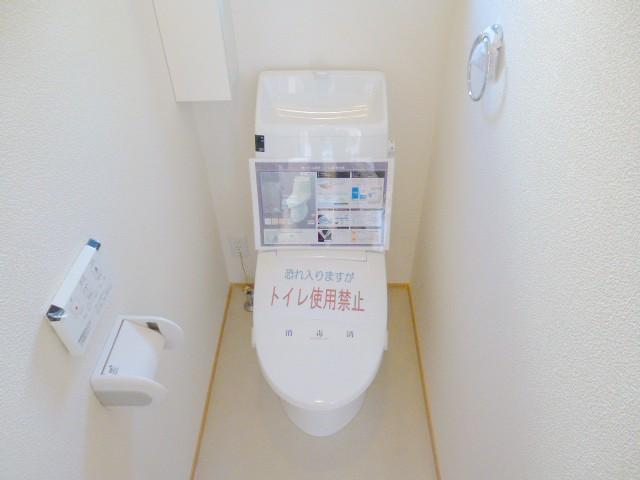 1 Building of toilet
1号棟のトイレ
Local photos, including front road前面道路含む現地写真 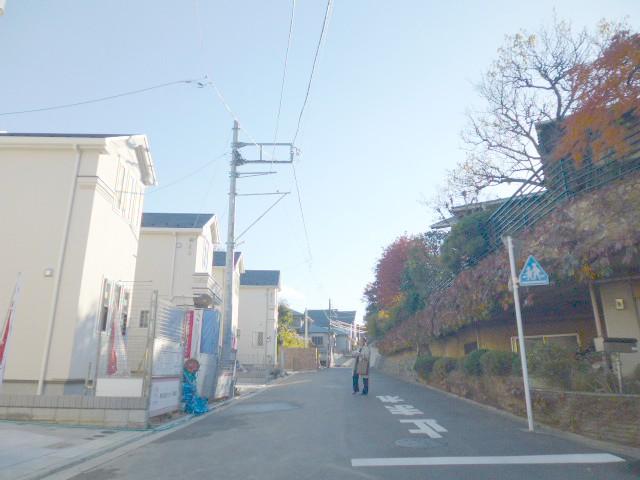 This quiet location
閑静なロケーションです
Balconyバルコニー 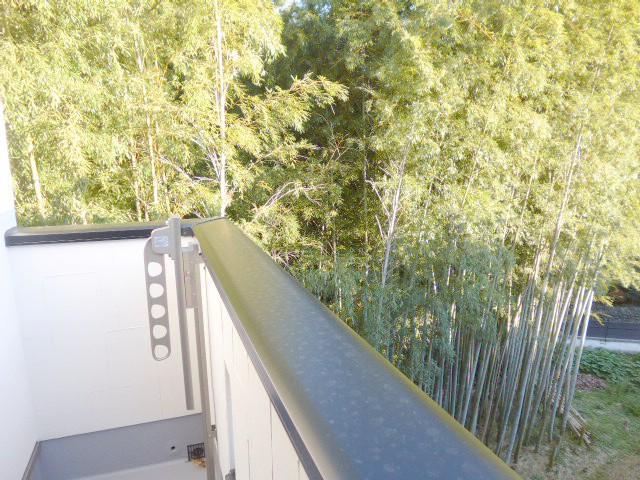 You can green view from the balcony
バルコニーからは緑が眺めることができます
Station駅 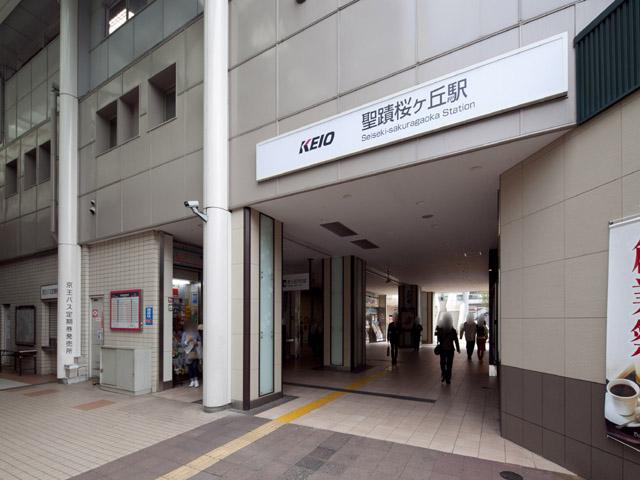 Keio Line "Seiseki Sakuragaoka" 880m to the station
京王線「聖跡桜ケ丘」駅まで880m
Other introspectionその他内観 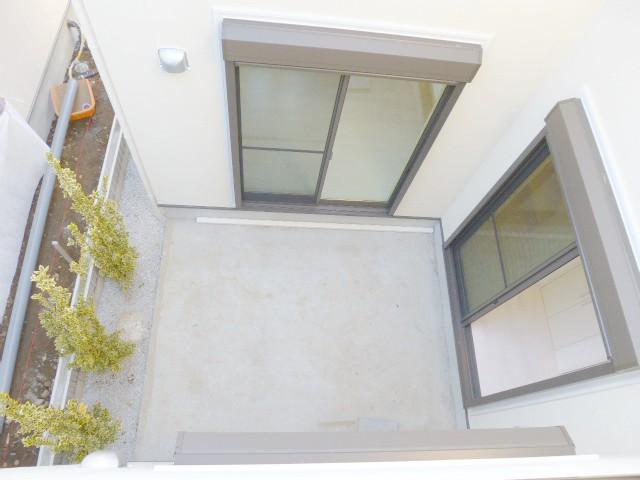 Building 3 patio of
3号棟のパテオ
Floor plan間取り図 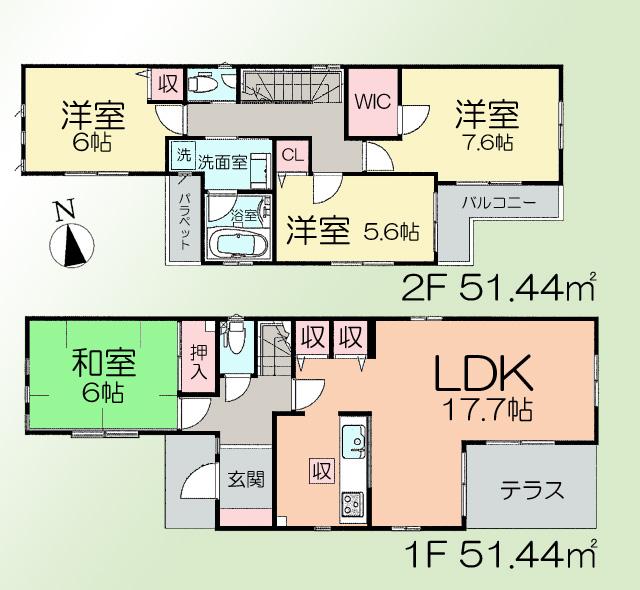 (Building 2), Price 46,300,000 yen, 4LDK, Land area 138.04 sq m , Building area 102.88 sq m
(2号棟)、価格4630万円、4LDK、土地面積138.04m2、建物面積102.88m2
Local appearance photo現地外観写真 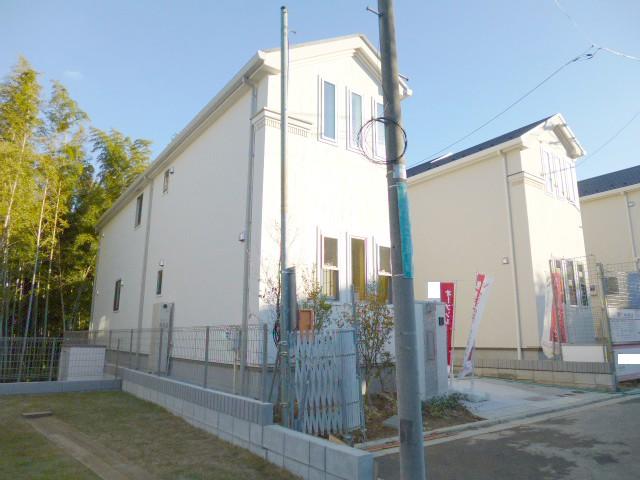 1 Building appearance of
1号棟の外観
Livingリビング 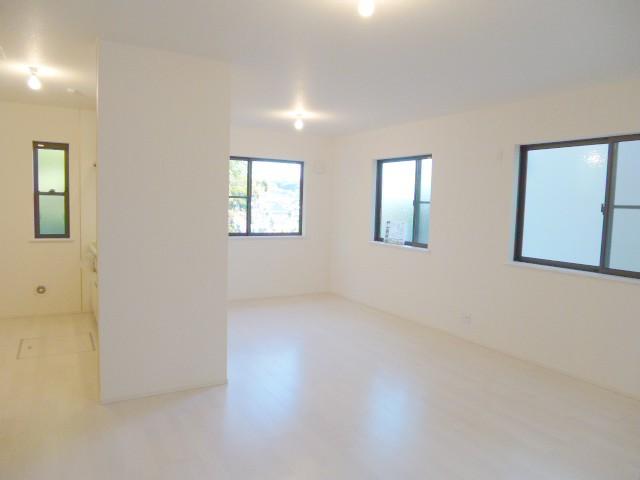 Building 3 LDK of
3号棟のLDK
Bathroom浴室 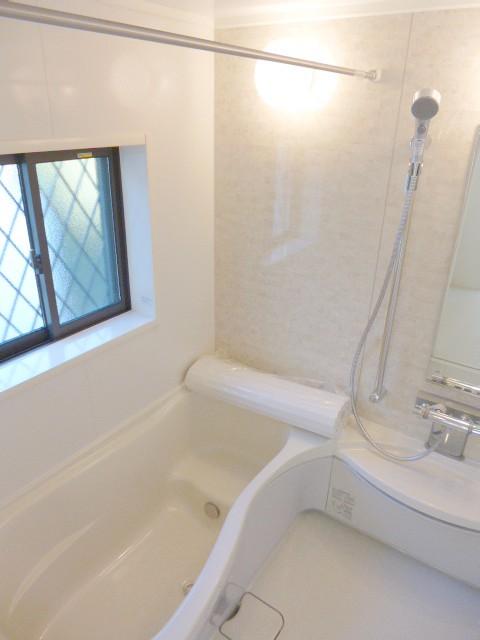 Building 3 balcony
3号棟のバルコニー
Kitchenキッチン 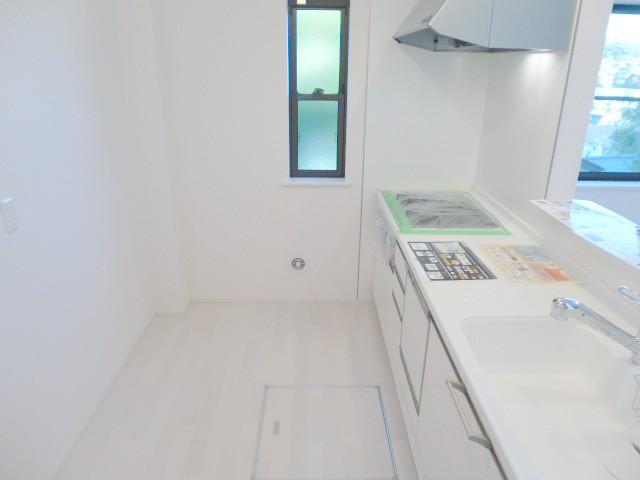 Building 3 kitchen
3号棟のキッチン
Balconyバルコニー 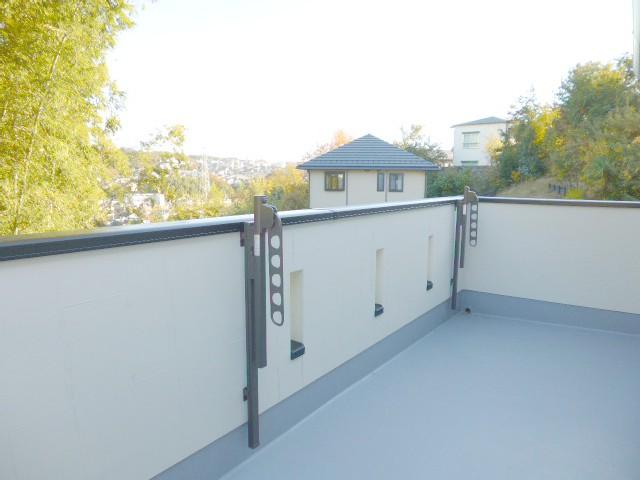 Building 3 balcony
3号棟のバルコニー
Kindergarten ・ Nursery幼稚園・保育園 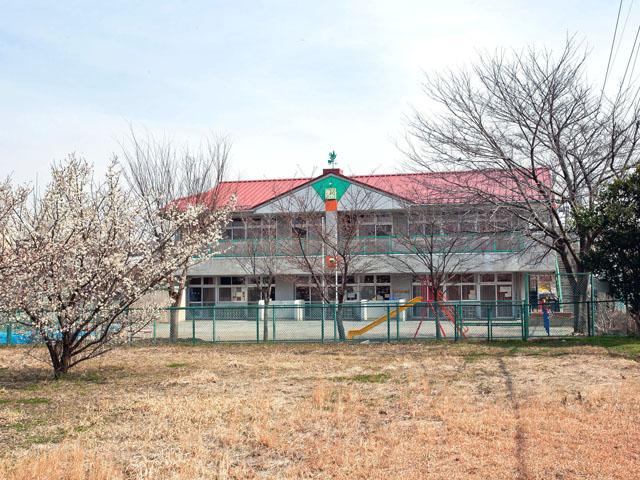 1790m to Tama nursery
多摩保育園まで1790m
Floor plan間取り図 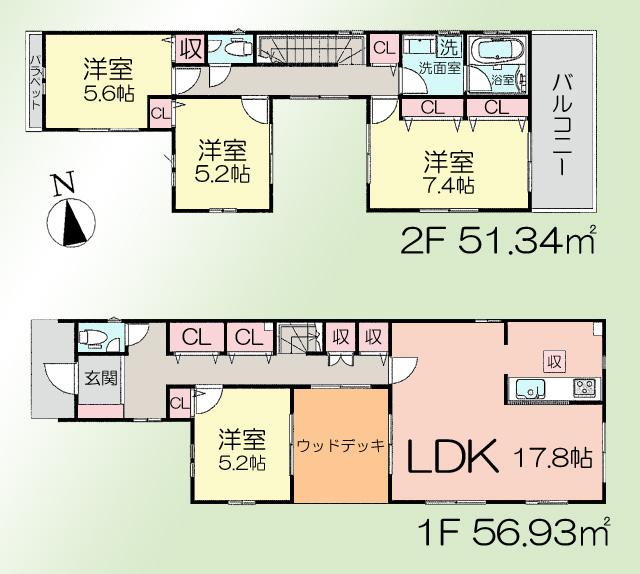 (3 Building), Price 46,800,000 yen, 4LDK, Land area 146.23 sq m , Building area 108.27 sq m
(3号棟)、価格4680万円、4LDK、土地面積146.23m2、建物面積108.27m2
Location
|






















