New Homes » Kanto » Tokyo » Tama City
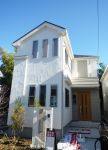 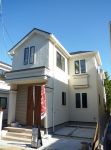
| | Tama, Tokyo 東京都多摩市 |
| Keio Line "Seiseki Sakuragaoka" walk 11 minutes 京王線「聖蹟桜ヶ丘」歩11分 |
| ■ Keio Line "Seiseki Sakuragaoka" station walk 11 minutes Easy access to the city for the express stop station! ■ Flat 35S corresponding peace of mind, Warm is a house of urethane insulation ■京王線「聖蹟桜ヶ丘」駅 徒歩11分 特急停車駅のため都心へのアクセスも楽々!■安心のフラット35S対応、ウレタン断熱の暖かいお家です |
| Readjustment land within, A quiet residential area, Yang per good, Zenshitsuminami direction, LDK15 tatami mats or more, All room storage, Corresponding to the flat-35S, Bathroom Dryer, Around traffic fewer, Or more before road 6mese-style room, Shaping land, Bathroom 1 tsubo or more, 2-story, Dish washing dryer, Walk-in closet, City gas, Floor heating 区画整理地内、閑静な住宅地、陽当り良好、全室南向き、LDK15畳以上、全居室収納、フラット35Sに対応、浴室乾燥機、周辺交通量少なめ、前道6m以上、和室、整形地、浴室1坪以上、2階建、食器洗乾燥機、ウォークインクロゼット、都市ガス、床暖房 |
Features pickup 特徴ピックアップ | | Corresponding to the flat-35S / Bathroom Dryer / Yang per good / All room storage / A quiet residential area / LDK15 tatami mats or more / Around traffic fewer / Or more before road 6m / Japanese-style room / Shaping land / Bathroom 1 tsubo or more / 2-story / Zenshitsuminami direction / Dish washing dryer / Walk-in closet / City gas / Floor heating / Readjustment land within フラット35Sに対応 /浴室乾燥機 /陽当り良好 /全居室収納 /閑静な住宅地 /LDK15畳以上 /周辺交通量少なめ /前道6m以上 /和室 /整形地 /浴室1坪以上 /2階建 /全室南向き /食器洗乾燥機 /ウォークインクロゼット /都市ガス /床暖房 /区画整理地内 | Event information イベント情報 | | Local guide Board (please make a reservation beforehand) schedule / During the public time / 10:00 ~ 20: 001 Building ・ Since the Building 3 has been completed, Preview available! (November 29, 2008) livable city, Why do not you live in Seiseki Sakuragaoka? ◆ ◇ ◆ ◇ ◆ ◇ ◆ ◇ ◆ ◇ ◆ ◇ ◆ ◇ ◆ ◇ ◆ ◇ ◆ ◇ ◆ ◇ ◆ CO., LTD Komatsu Home Tokyo Tachikawa Shibasaki-cho 2-4-6TEL: 0120-78-5811 現地案内会(事前に必ず予約してください)日程/公開中時間/10:00 ~ 20:001号棟・3号棟は完成しているので、内覧可能です!(11月29日現在)住みやすい街、聖蹟桜ヶ丘で暮らしてみませんか?◆◇◆◇◆◇◆◇◆◇◆◇◆◇◆◇◆◇◆◇◆◇◆株式会社 コマツホーム東京都立川市柴崎町2-4-6TEL:0120-78-5811 | Price 価格 | | 45,800,000 yen ~ 47,300,000 yen 4580万円 ~ 4730万円 | Floor plan 間取り | | 4LDK 4LDK | Units sold 販売戸数 | | 4 units 4戸 | Total units 総戸数 | | 5 units 5戸 | Land area 土地面積 | | 129.85 sq m ~ 154.43 sq m (39.27 tsubo ~ 46.71 tsubo) (Registration) 129.85m2 ~ 154.43m2(39.27坪 ~ 46.71坪)(登記) | Building area 建物面積 | | 102.88 sq m ~ 108.27 sq m (31.12 tsubo ~ 32.75 tsubo) (Registration) 102.88m2 ~ 108.27m2(31.12坪 ~ 32.75坪)(登記) | Driveway burden-road 私道負担・道路 | | Road width: west 6.52m ~ 6.62m public road 道路幅:西側6.52m ~ 6.62m公道 | Completion date 完成時期(築年月) | | 2013 in late November 2013年11月下旬 | Address 住所 | | Tokyo Tama Sekido 5 東京都多摩市関戸5 | Traffic 交通 | | Keio Line "Seiseki Sakuragaoka" walk 11 minutes 京王線「聖蹟桜ヶ丘」歩11分
| Related links 関連リンク | | [Related Sites of this company] 【この会社の関連サイト】 | Person in charge 担当者より | | [Regarding this property.] Taking advantage of the area and location, Exterior design that incorporates the decoration of the Western-style shopping ・ Food and drink ・ Educational institutions ・ It is also very rich surrounding environment such as a park! 【この物件について】エリアや立地を活かし、洋風の装飾を取り入れた外観デザイン 買物・飲食・教育機関・公園など周辺環境もとても充実しております! | Contact お問い合せ先 | | TEL: 0120-785811 [Toll free] Please contact the "saw SUUMO (Sumo)" TEL:0120-785811【通話料無料】「SUUMO(スーモ)を見た」と問い合わせください | Building coverage, floor area ratio 建ぺい率・容積率 | | Kenpei rate: 40% ・ 80% 建ペい率:40%・80% | Time residents 入居時期 | | Consultation 相談 | Land of the right form 土地の権利形態 | | Ownership 所有権 | Structure and method of construction 構造・工法 | | Wooden 2-story (framing method) 木造2階建(軸組工法) | Use district 用途地域 | | One low-rise 1種低層 | Land category 地目 | | Residential land 宅地 | Overview and notices その他概要・特記事項 | | Building confirmation number: No. H25 confirmation architecture KBI01567 other 建築確認番号:第H25確認建築KBI01567号 他 | Company profile 会社概要 | | <Mediation> Governor of Tokyo (8) No. 045987 (Corporation) Tokyo Metropolitan Government Building Lots and Buildings Transaction Business Association (Corporation) metropolitan area real estate Fair Trade Council member (Ltd.) Komatsu Home Lesson 2 Yubinbango190-0023 Tachikawa City, Tokyo Shibasaki-cho 2-4-6 <仲介>東京都知事(8)第045987号(公社)東京都宅地建物取引業協会会員 (公社)首都圏不動産公正取引協議会加盟(株)コマツホーム2課〒190-0023 東京都立川市柴崎町2-4-6 |
Local appearance photo現地外観写真 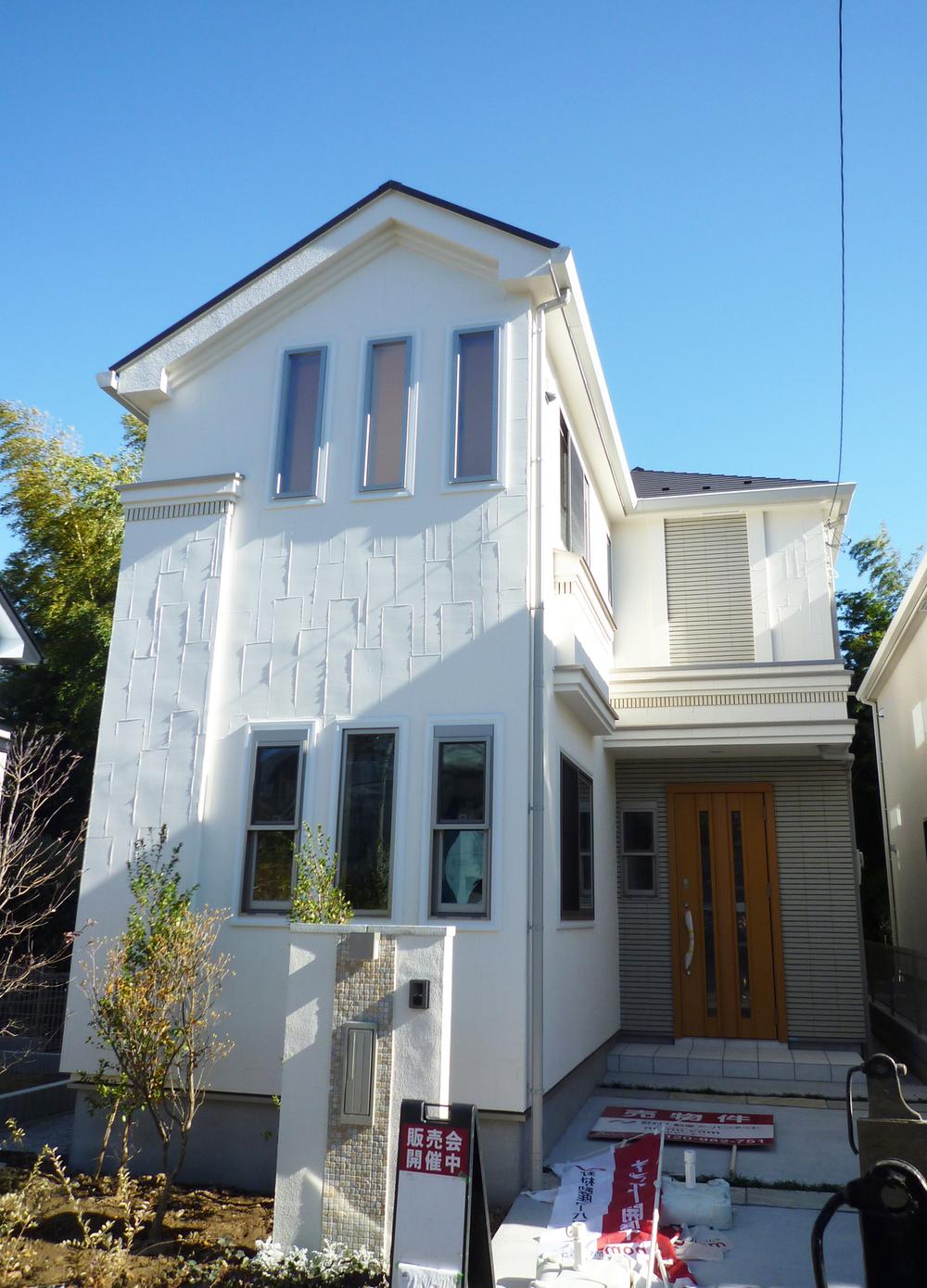 1 Building (November 2013) Shooting
1号棟(2013年11月)撮影
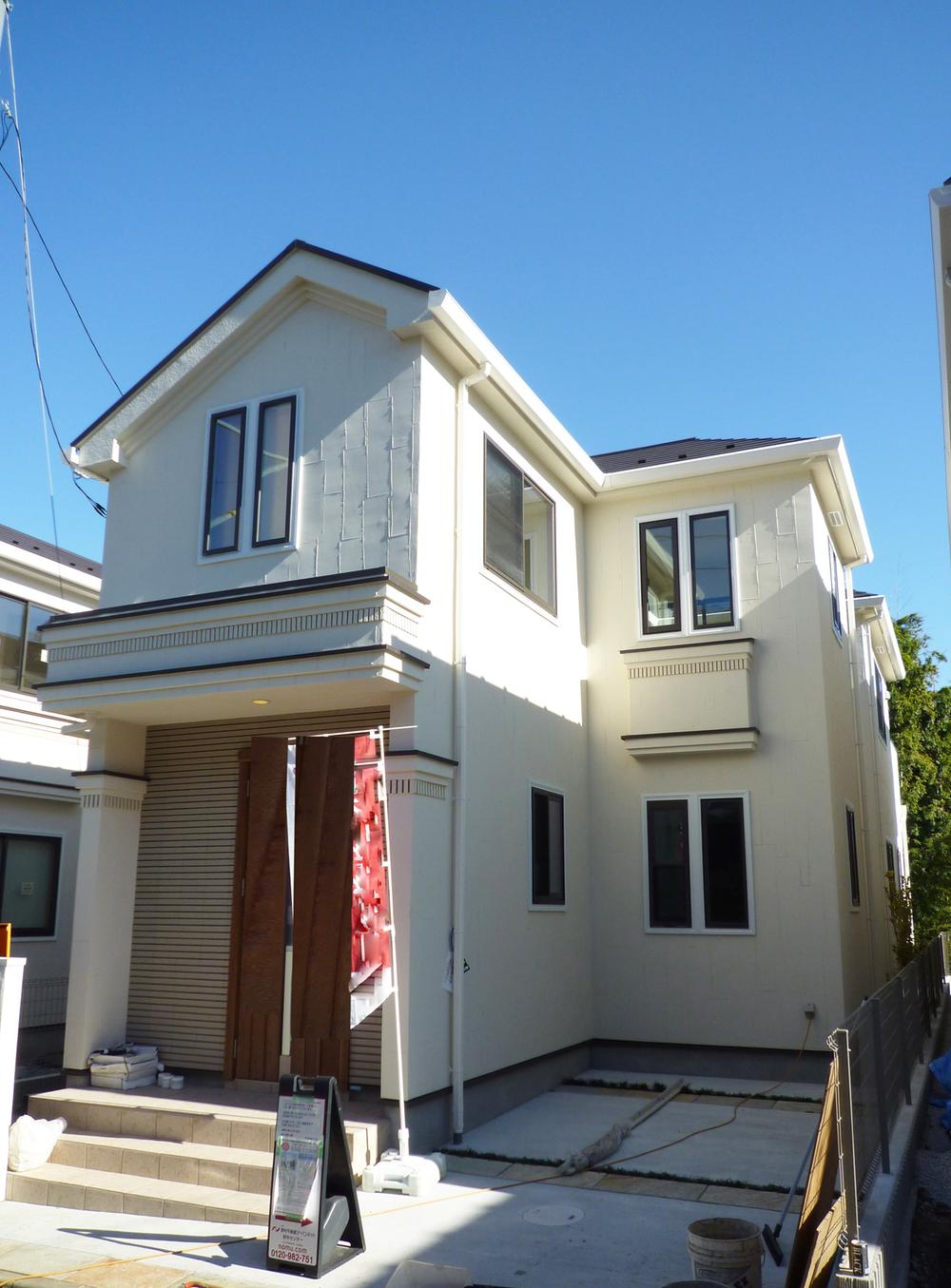 Building 3 (November 2013) Shooting
3号棟(2013年11月)撮影
Livingリビング 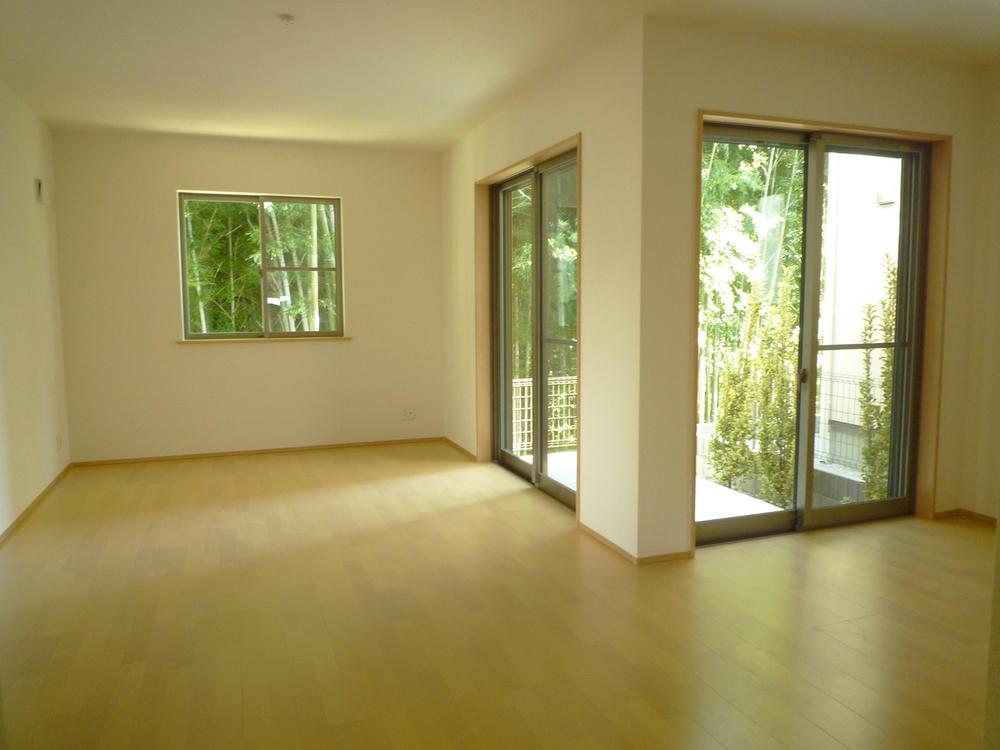 Indoor (11 May 2013) Shooting
室内(2013年11月)撮影
Floor plan間取り図 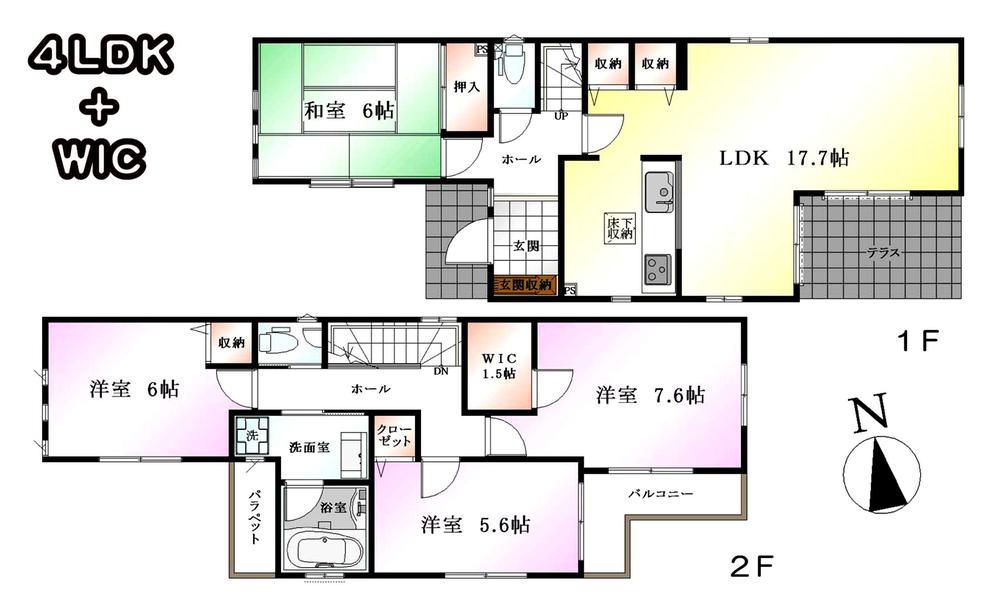 (1 Building), Price 45,800,000 yen, 4LDK, Land area 129.85 sq m , Building area 102.88 sq m
(1号棟)、価格4580万円、4LDK、土地面積129.85m2、建物面積102.88m2
Local appearance photo現地外観写真 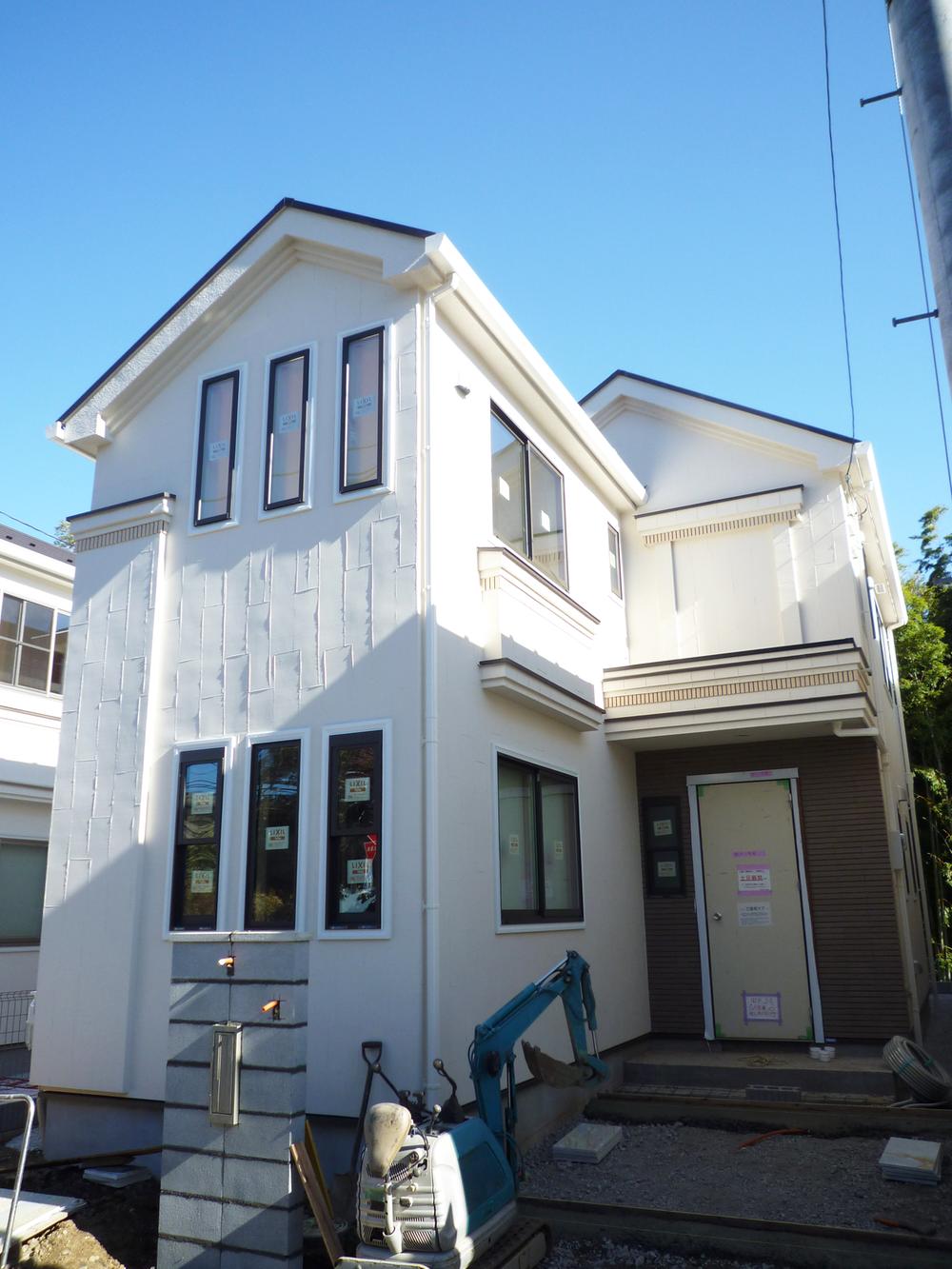 Building 2 (November 2013) Shooting
2号棟(2013年11月)撮影
Bathroom浴室 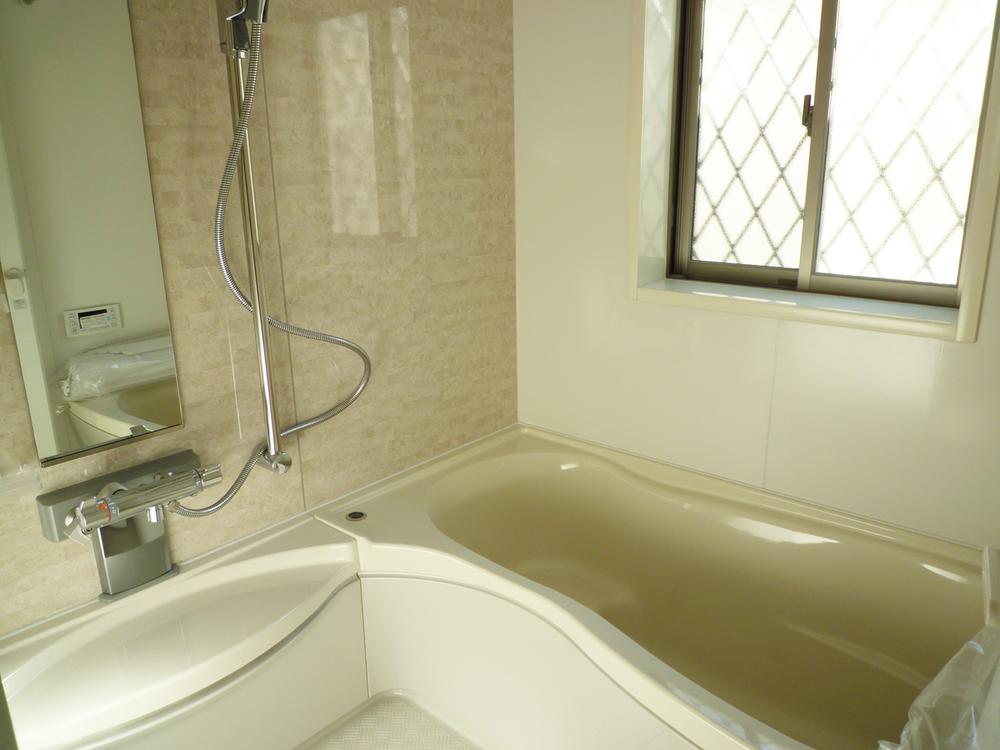 Indoor (11 May 2013) Shooting
室内(2013年11月)撮影
Kitchenキッチン 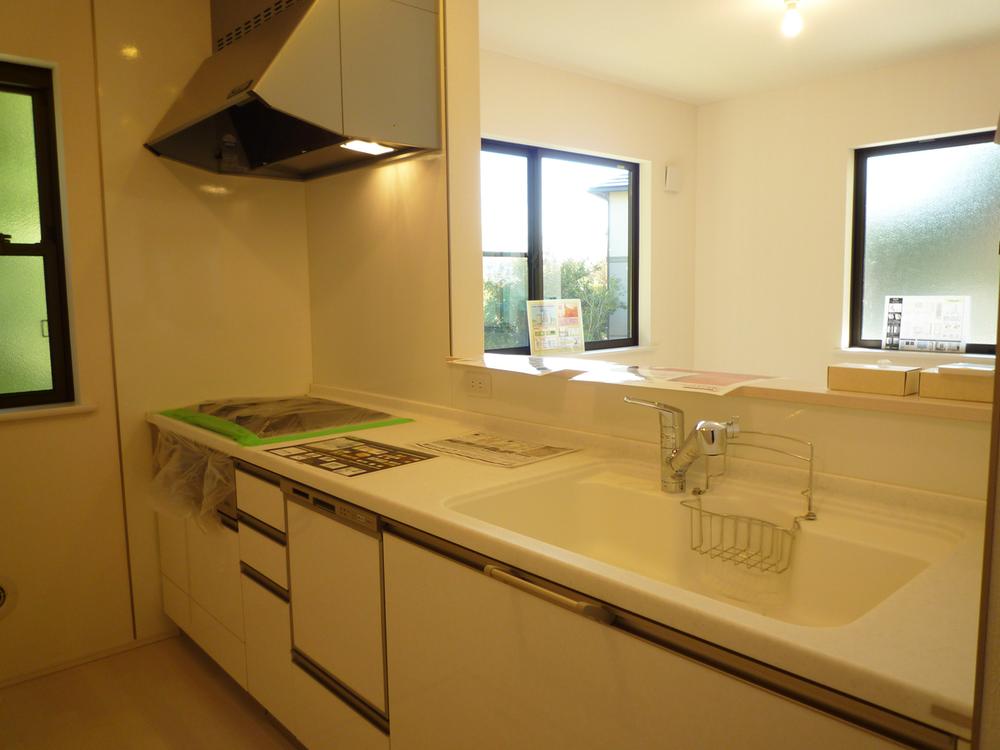 Indoor (11 May 2013) Shooting
室内(2013年11月)撮影
Non-living roomリビング以外の居室 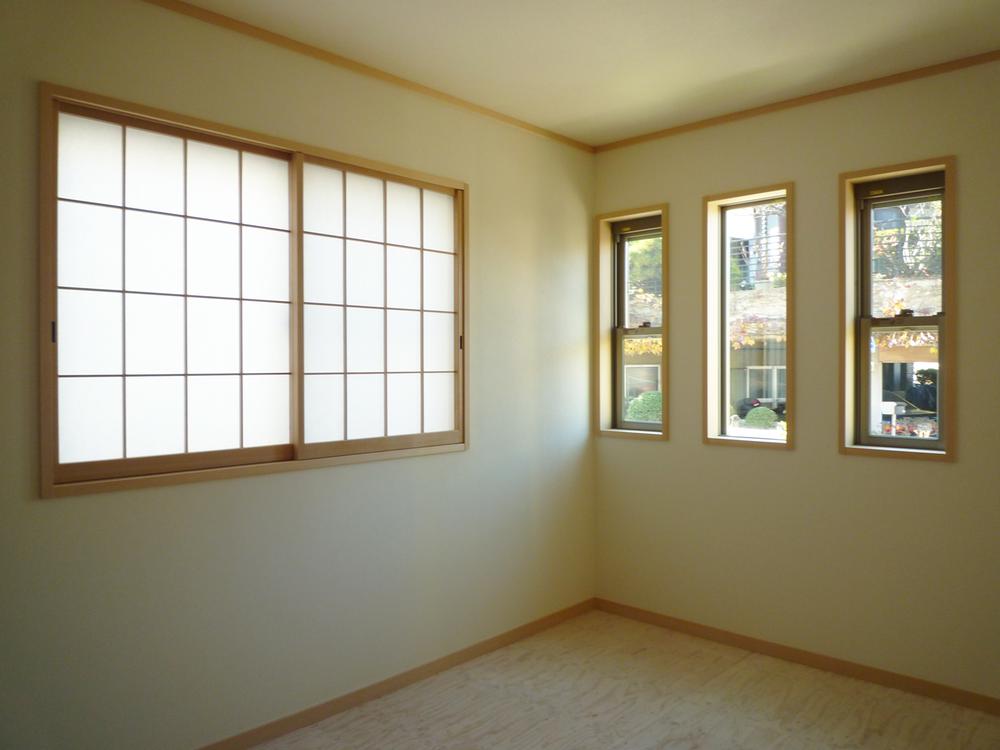 Japanese-style room (11 May 2013) Shooting
和室(2013年11月)撮影
Garden庭 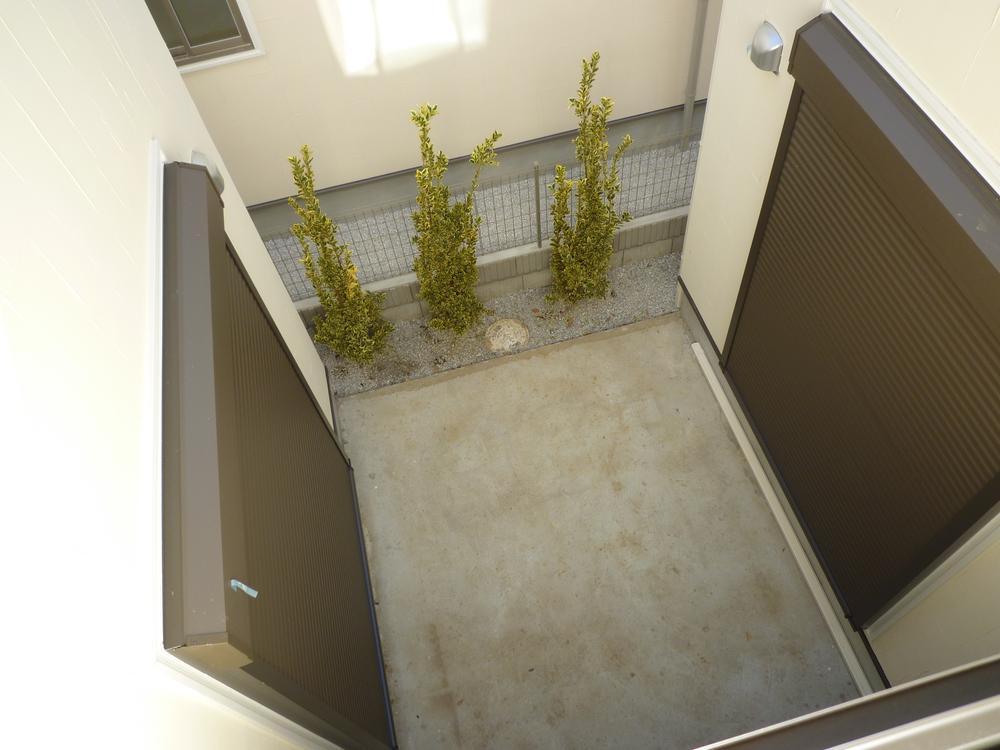 Building 3 ・ courtyard
3号棟・中庭
Park公園 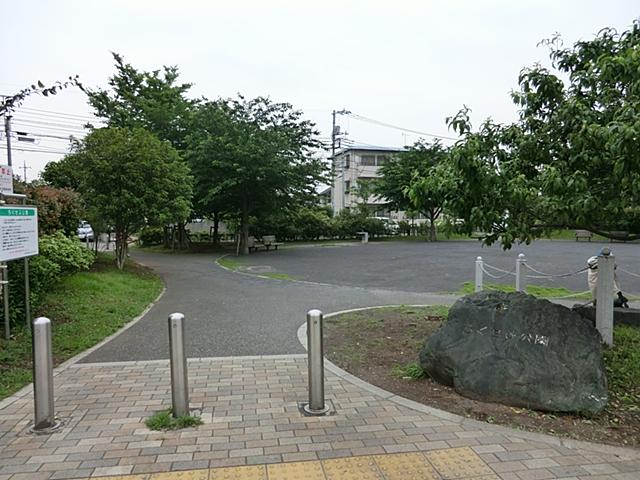 Rokuse Lovely Idol 850m to the park
ろくせぶ公園まで850m
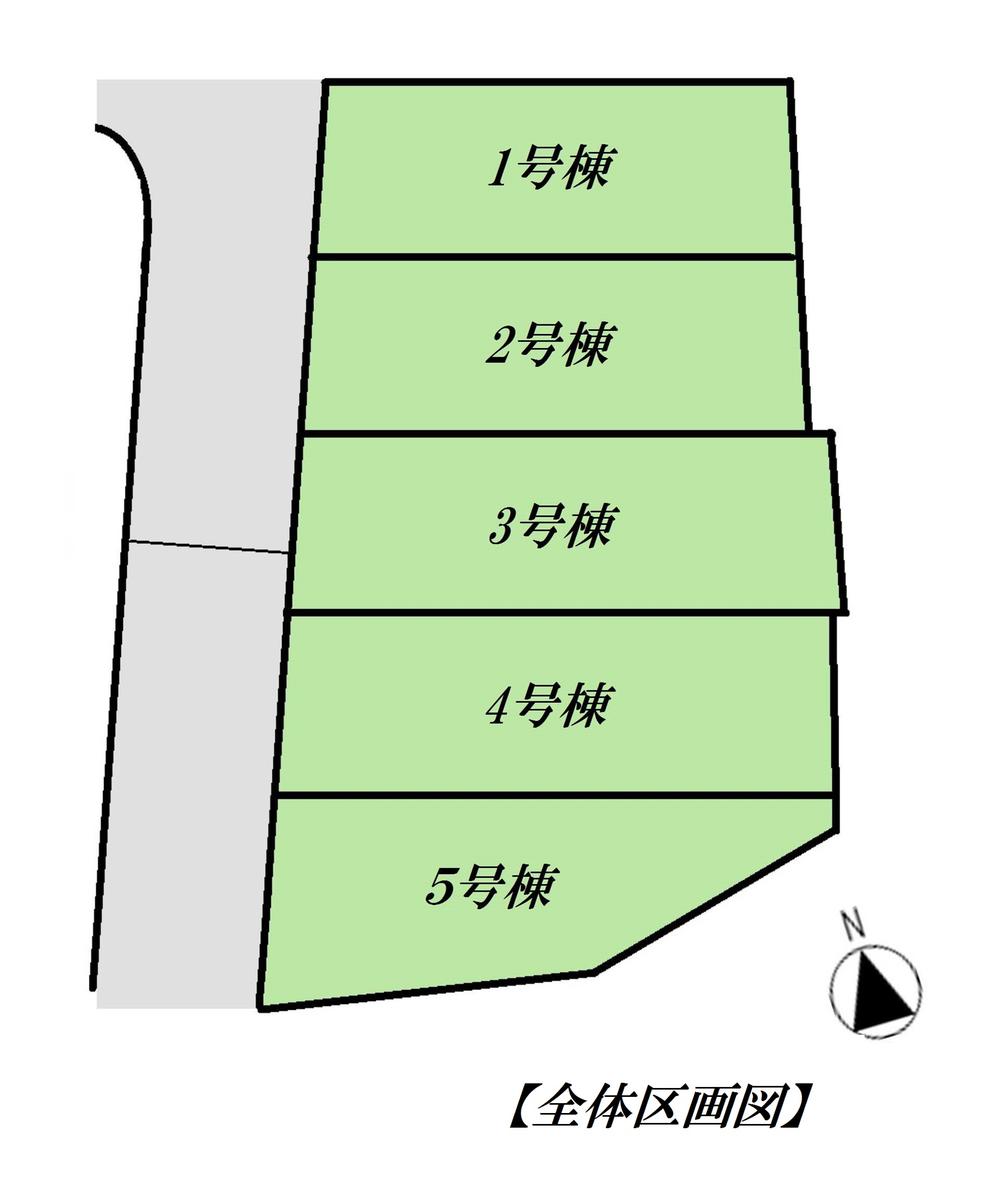 The entire compartment Figure
全体区画図
Otherその他 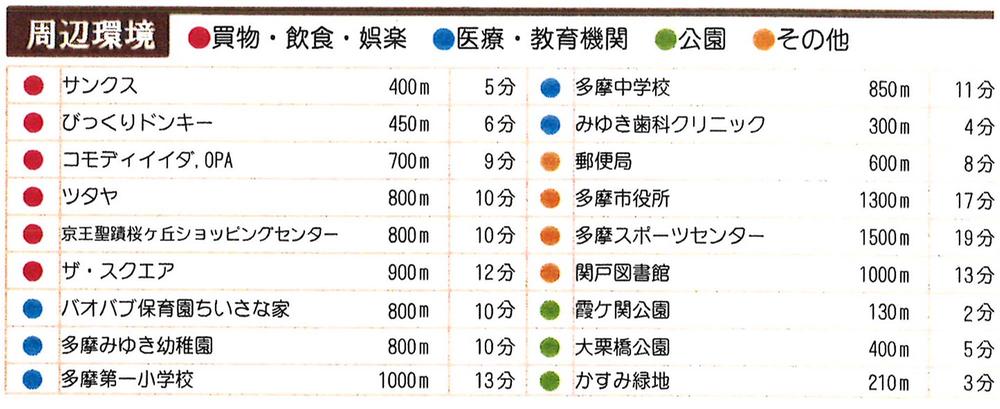 About the surrounding environment
周辺環境について
Floor plan間取り図 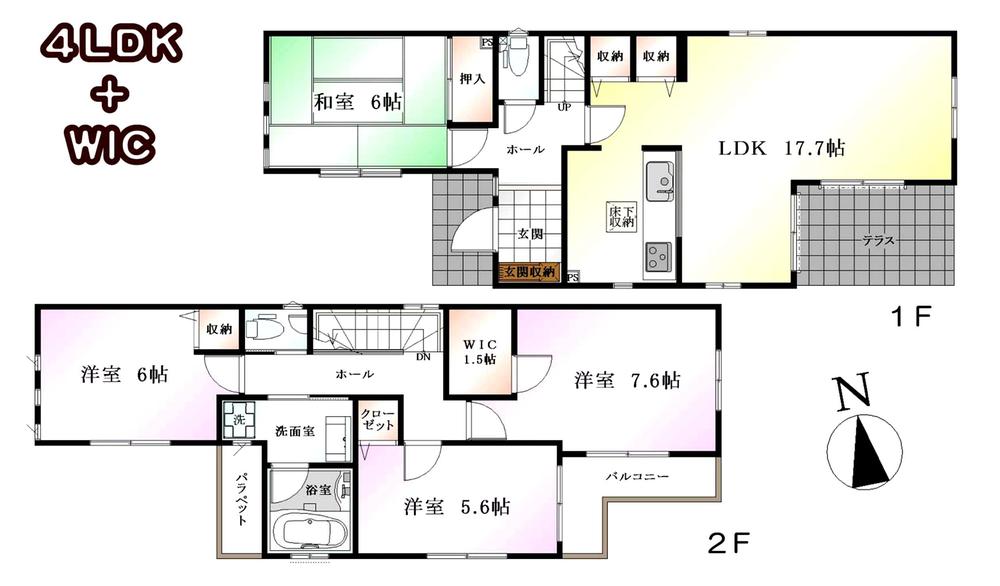 (Building 2), Price 46,300,000 yen, 4LDK, Land area 138.04 sq m , Building area 102.88 sq m
(2号棟)、価格4630万円、4LDK、土地面積138.04m2、建物面積102.88m2
Local appearance photo現地外観写真 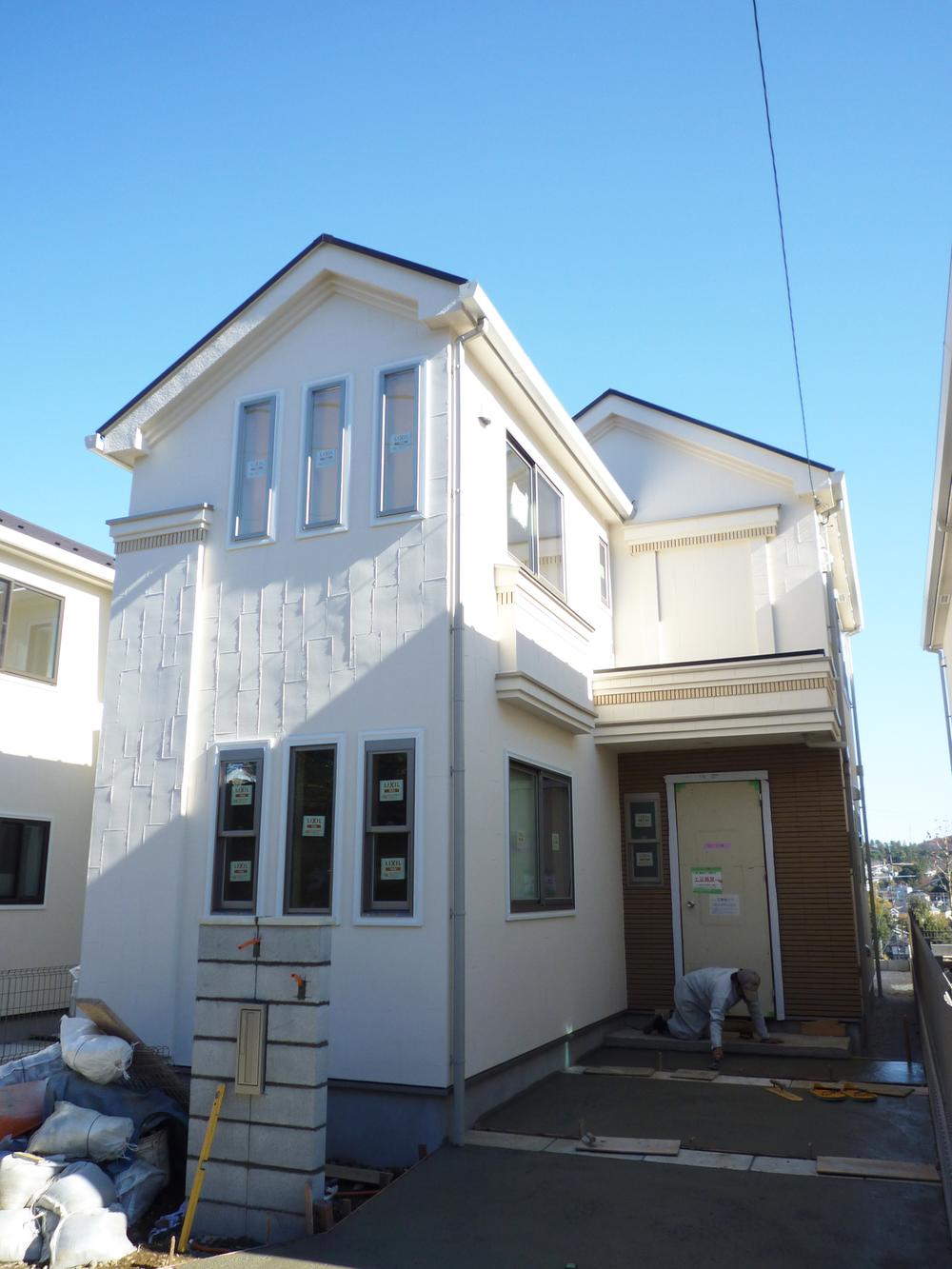 4 Building (November 2013) Shooting
4号棟(2013年11月)撮影
Garden庭 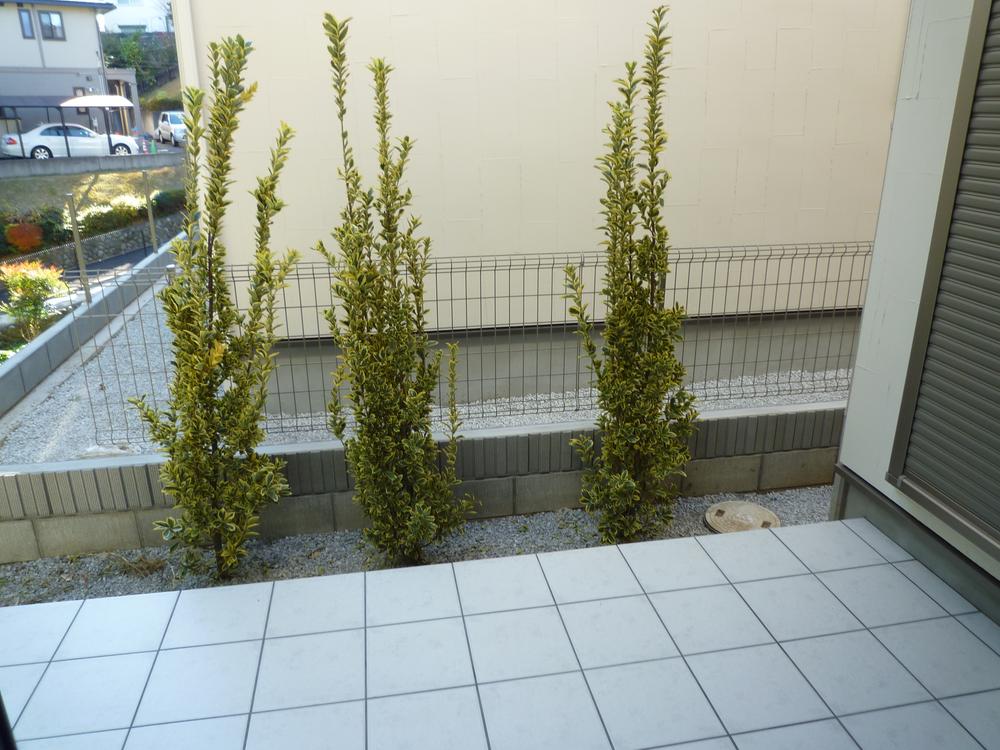 1 ・ 2 ・ 4 Building ・ terrace
1・2・4号棟・テラス
Junior high school中学校 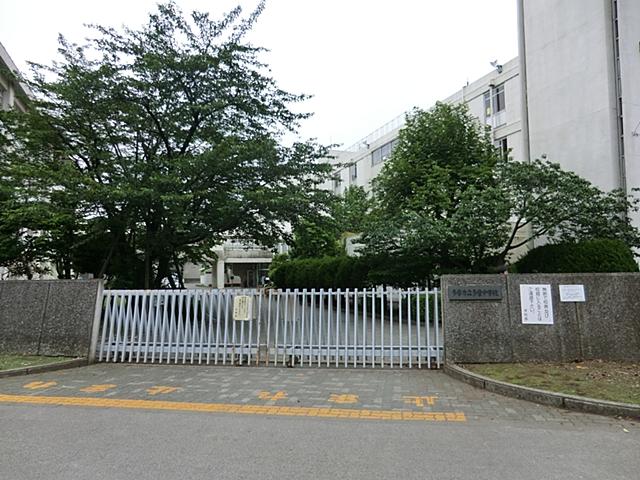 850m until Tama Municipal Tama Junior High School
多摩市立多摩中学校まで850m
Floor plan間取り図 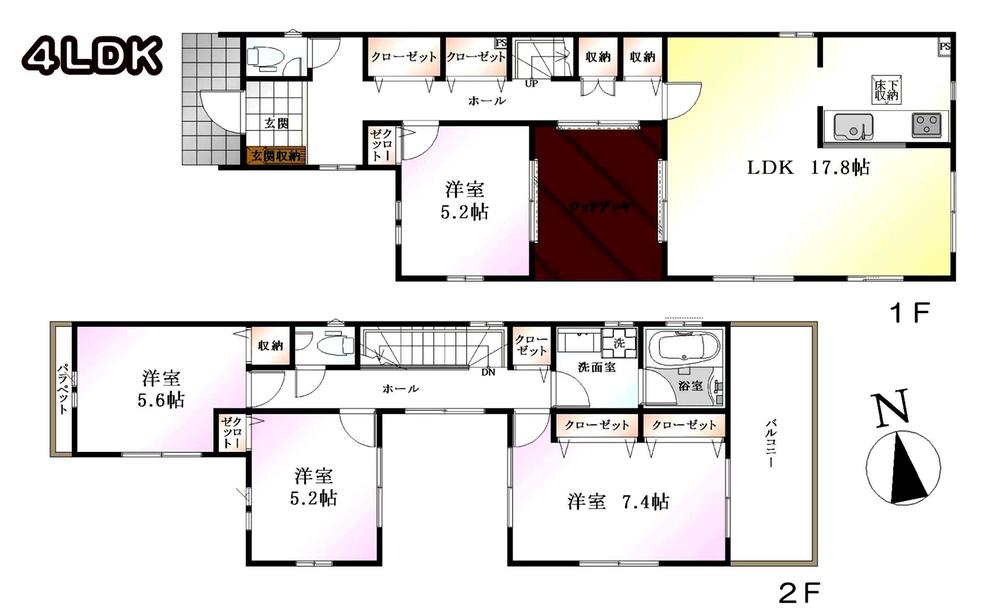 (3 Building), Price 46,800,000 yen, 4LDK, Land area 146.23 sq m , Building area 108.27 sq m
(3号棟)、価格4680万円、4LDK、土地面積146.23m2、建物面積108.27m2
Rendering (appearance)完成予想図(外観) 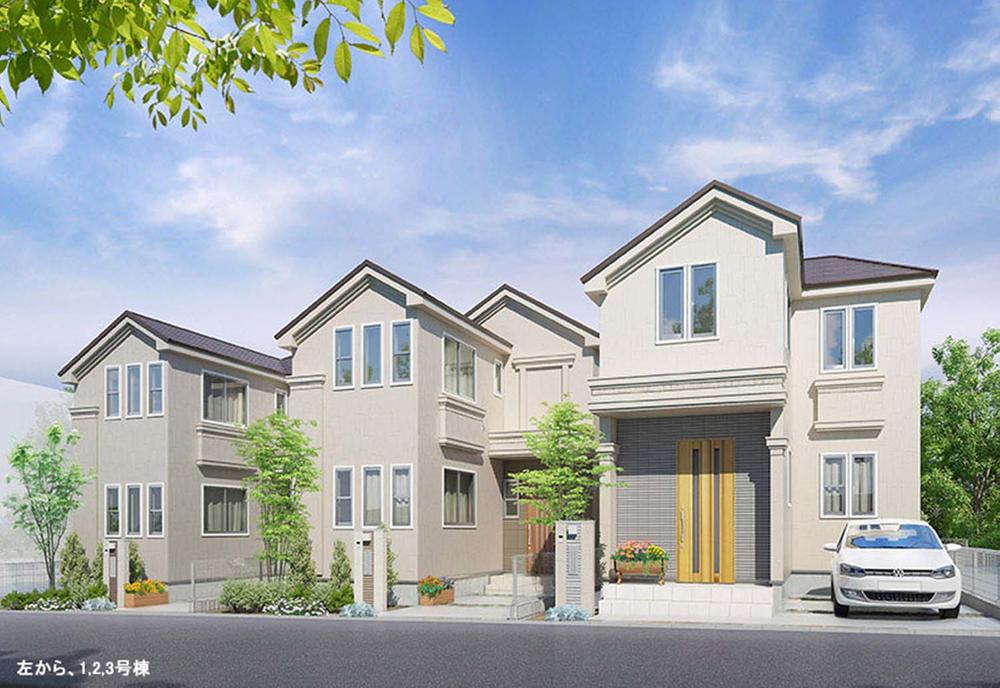 Rendering left from 1.2.3 Building
完成予想図 左から1.2.3号棟
Station駅 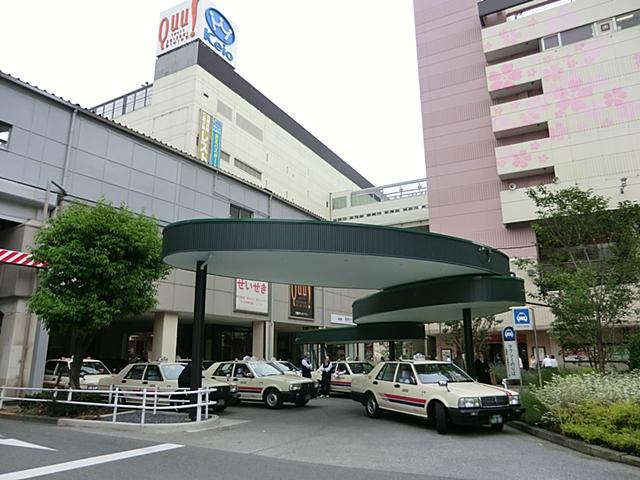 Keio Electric Railway Seiseki Sakuragaoka 850m to the Train Station
京王電鉄聖蹟桜ヶ丘駅まで850m
Floor plan間取り図 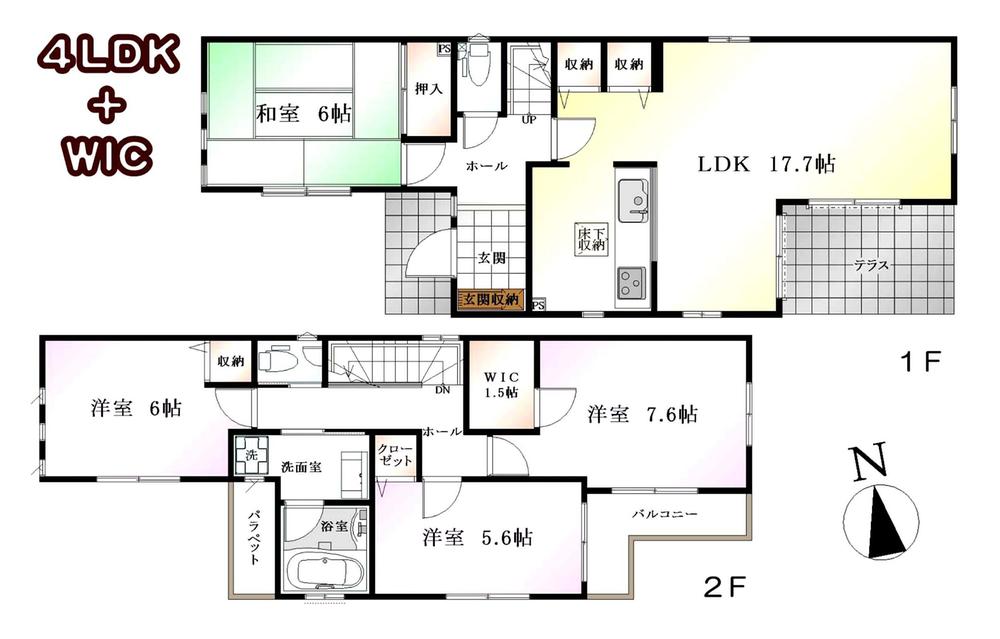 (4 Building), Price 47,300,000 yen, 4LDK, Land area 154.43 sq m , Building area 102.88 sq m
(4号棟)、価格4730万円、4LDK、土地面積154.43m2、建物面積102.88m2
Shopping centreショッピングセンター 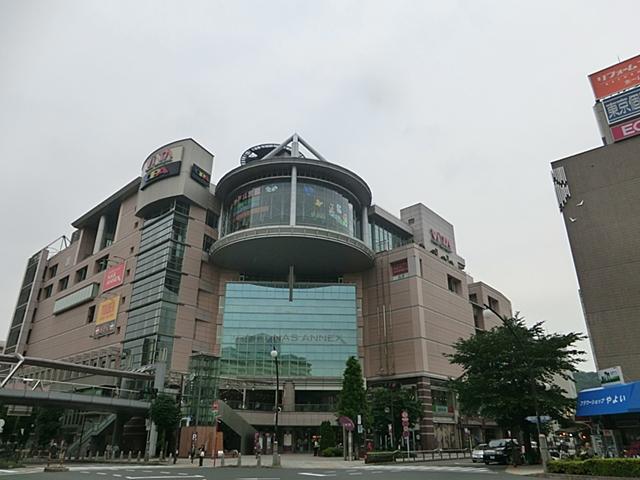 700m until Seiseki Sakuragaoka Opa
聖蹟桜ヶ丘オーパまで700m
Location
|






















