New Homes » Kanto » Tokyo » Tama City
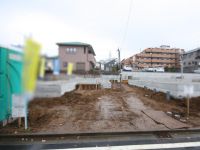 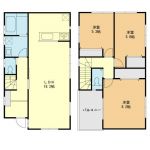
| | Tama, Tokyo 東京都多摩市 |
| Keio Sagamihara Line "Keio Nagayama" walk 14 minutes 京王相模原線「京王永山」歩14分 |
| Living environment to remain natural. (Yu) of sidewalk streets. 18.2 Pledge of wide LDK, 8.2 Pledge attractive main bedroom. [Drawing ・ Field trips, Please feel free to. 0800-603-0818] 自然の残る住環境。(遊)歩道のある街並み。18.2帖の広いLDK、8.2帖の主寝室も魅力的。【図面・現地見学、お気軽にどうぞ。0800-603-0818】 |
| Pre-ground survey, 2 along the line more accessible, LDK18 tatami mats or more, Flat to the station, A quiet residential area, Barrier-free, Corresponding to the flat-35S, Fiscal year Available, System kitchen, Bathroom Dryer, All room storage, Around traffic fewer, Washbasin with shower, Face-to-face kitchen, Toilet 2 places, Bathroom 1 tsubo or more, 2-story, Double-glazing, Otobasu, Warm water washing toilet seat, Underfloor Storage, The window in the bathroom, TV monitor interphone, Leafy residential area, Ventilation good, All living room flooring, Good view, Dish washing dryer, City gas, All rooms are two-sided lighting, Maintained sidewalk, Flat terrain, Attic storage 地盤調査済、2沿線以上利用可、LDK18畳以上、駅まで平坦、閑静な住宅地、バリアフリー、フラット35Sに対応、年度内入居可、システムキッチン、浴室乾燥機、全居室収納、周辺交通量少なめ、シャワー付洗面台、対面式キッチン、トイレ2ヶ所、浴室1坪以上、2階建、複層ガラス、オートバス、温水洗浄便座、床下収納、浴室に窓、TVモニタ付インターホン、緑豊かな住宅地、通風良好、全居室フローリング、眺望良好、食器洗乾燥機、都市ガス、全室2面採光、整備された歩道、平坦地、屋根裏収納 |
Features pickup 特徴ピックアップ | | Corresponding to the flat-35S / Pre-ground survey / 2 along the line more accessible / LDK18 tatami mats or more / Fiscal year Available / System kitchen / Bathroom Dryer / All room storage / Flat to the station / A quiet residential area / Around traffic fewer / Washbasin with shower / Face-to-face kitchen / Barrier-free / Toilet 2 places / Bathroom 1 tsubo or more / 2-story / Double-glazing / Otobasu / Warm water washing toilet seat / Underfloor Storage / The window in the bathroom / TV monitor interphone / Leafy residential area / Ventilation good / All living room flooring / Good view / Dish washing dryer / City gas / All rooms are two-sided lighting / Maintained sidewalk / Flat terrain / Attic storage フラット35Sに対応 /地盤調査済 /2沿線以上利用可 /LDK18畳以上 /年度内入居可 /システムキッチン /浴室乾燥機 /全居室収納 /駅まで平坦 /閑静な住宅地 /周辺交通量少なめ /シャワー付洗面台 /対面式キッチン /バリアフリー /トイレ2ヶ所 /浴室1坪以上 /2階建 /複層ガラス /オートバス /温水洗浄便座 /床下収納 /浴室に窓 /TVモニタ付インターホン /緑豊かな住宅地 /通風良好 /全居室フローリング /眺望良好 /食器洗乾燥機 /都市ガス /全室2面採光 /整備された歩道 /平坦地 /屋根裏収納 | Price 価格 | | 35,800,000 yen 3580万円 | Floor plan 間取り | | 3LDK 3LDK | Units sold 販売戸数 | | 1 units 1戸 | Land area 土地面積 | | 101.27 sq m , Alley-like portion: 37.8 sq m including 101.27m2、路地状部分:37.8m2含 | Building area 建物面積 | | 101.27 sq m (measured) 101.27m2(実測) | Driveway burden-road 私道負担・道路 | | Nothing, West 4m width (contact the road width 3.2m) 無、西4m幅(接道幅3.2m) | Completion date 完成時期(築年月) | | January 2014 2014年1月 | Address 住所 | | Tama, Tokyo ShiKiyoshikeoka 1 東京都多摩市聖ヶ丘1 | Traffic 交通 | | Keio Sagamihara Line "Keio Nagayama" walk 14 minutes
Tamasen Odakyu "Odakyu Nagayama" walk 14 minutes
Keio Line "Seiseki Sakuragaoka" walk 27 minutes 京王相模原線「京王永山」歩14分
小田急多摩線「小田急永山」歩14分
京王線「聖蹟桜ヶ丘」歩27分
| Related links 関連リンク | | [Related Sites of this company] 【この会社の関連サイト】 | Person in charge 担当者より | | Person in charge of real-estate and building Sato Ken "with the customer", "together with our customers.", Abstract is a word is a principle that has to cherish. Our work, "while sharing a purpose and a dream start in the same eye line with customers" is basic. How to fulfill the dream, Why not find together. 担当者宅建佐藤 謙「お客様と共に」「お客様と一緒に」、抽象的な言葉ですが大切にしている原則です。私たちの仕事は「お客様と同じ目線に立ち目的や夢を共有しながら」が基本。夢を適える方法、一緒に探してみませんか。 | Contact お問い合せ先 | | TEL: 0800-603-0818 [Toll free] mobile phone ・ Also available from PHS
Caller ID is not notified
Please contact the "saw SUUMO (Sumo)"
If it does not lead, If the real estate company TEL:0800-603-0818【通話料無料】携帯電話・PHSからもご利用いただけます
発信者番号は通知されません
「SUUMO(スーモ)を見た」と問い合わせください
つながらない方、不動産会社の方は
| Building coverage, floor area ratio 建ぺい率・容積率 | | 60% ・ 200% 60%・200% | Time residents 入居時期 | | Consultation 相談 | Land of the right form 土地の権利形態 | | Ownership 所有権 | Structure and method of construction 構造・工法 | | Wooden 2-story 木造2階建 | Use district 用途地域 | | One middle and high 1種中高 | Other limitations その他制限事項 | | Regulations have by the Landscape Act, Height district, Quasi-fire zones, Shade limit Yes 景観法による規制有、高度地区、準防火地域、日影制限有 | Overview and notices その他概要・特記事項 | | Contact: Sato Ken, Facilities: Public Water Supply, This sewage, City gas, Building confirmation number: No. 13UDI3T Ken 01392, Parking: car space 担当者:佐藤 謙、設備:公営水道、本下水、都市ガス、建築確認番号:第13UDI3T建01392号、駐車場:カースペース | Company profile 会社概要 | | <Mediation> Governor of Tokyo (8) No. 046158 (Corporation) Tokyo Metropolitan Government Building Lots and Buildings Transaction Business Association (Corporation) metropolitan area real estate Fair Trade Council member THR housing distribution Group Co., Ltd. realistic home Musashino Yubinbango180-0022 Musashino-shi, Tokyo Sakai 1-15-6 <仲介>東京都知事(8)第046158号(公社)東京都宅地建物取引業協会会員 (公社)首都圏不動産公正取引協議会加盟THR住宅流通グループ(株)リアルホーム武蔵野〒180-0022 東京都武蔵野市境1-15-6 |
Local appearance photo現地外観写真 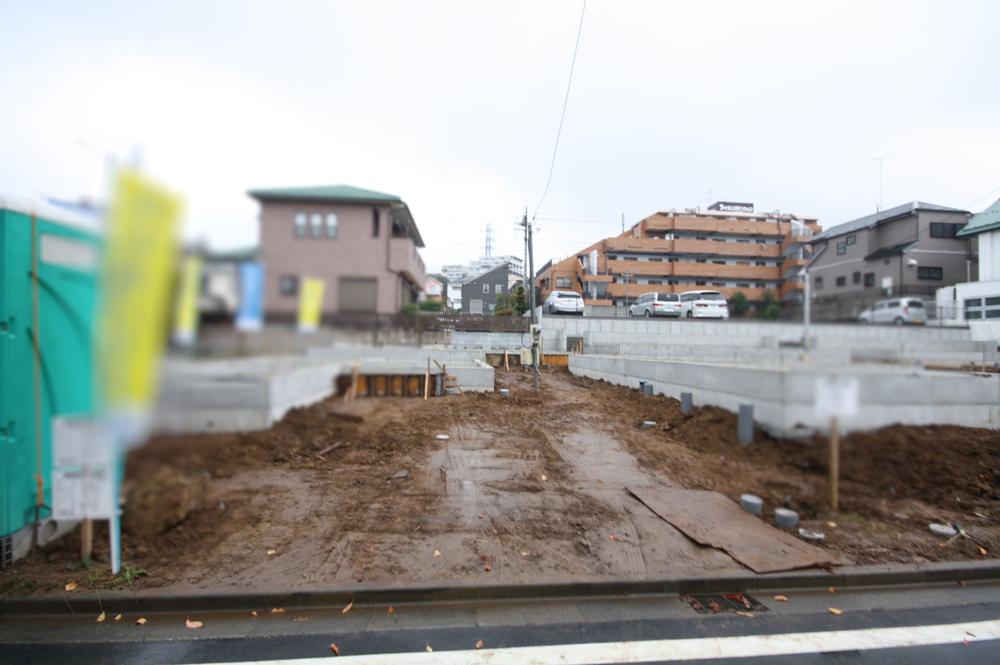 Local (10 May 2013) Shooting
現地(2013年10月)撮影
Floor plan間取り図 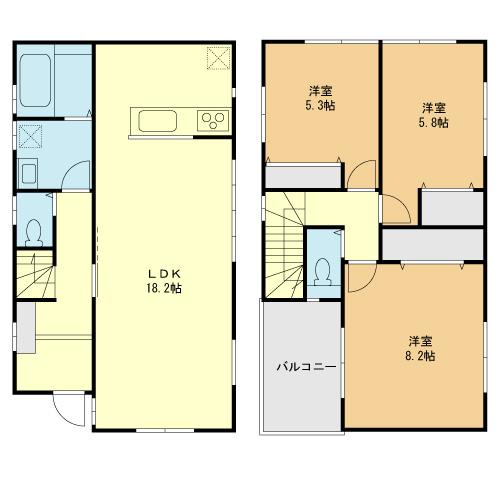 35,800,000 yen, 3LDK, Land area 101.27 sq m , Building area 101.27 sq m 8 Building
3580万円、3LDK、土地面積101.27m2、建物面積101.27m2 8号棟
Local photos, including front road前面道路含む現地写真 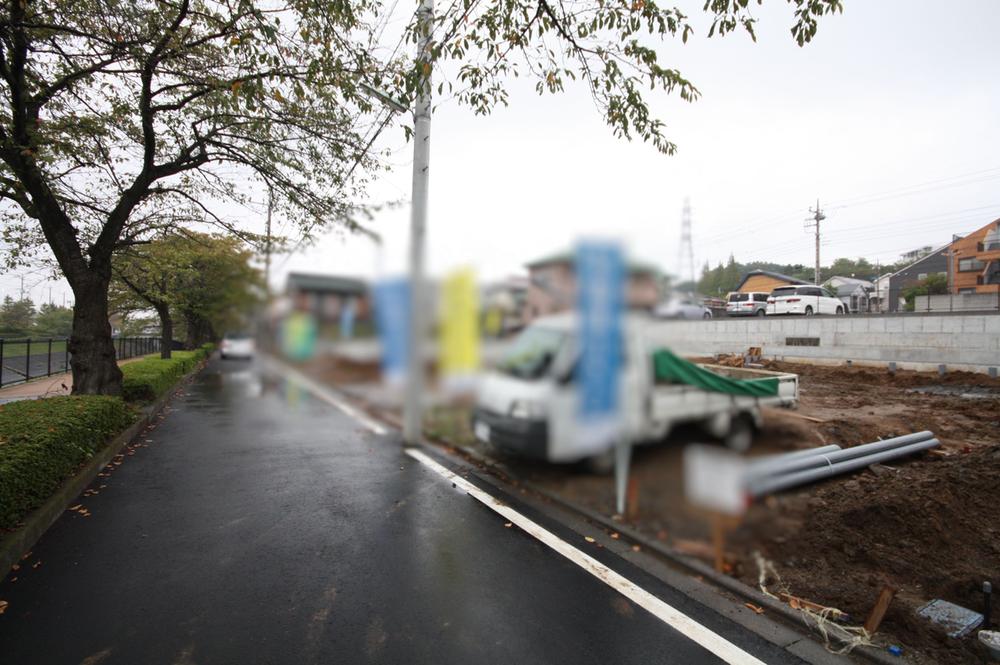 Local (10 May 2013) Shooting
現地(2013年10月)撮影
Supermarketスーパー 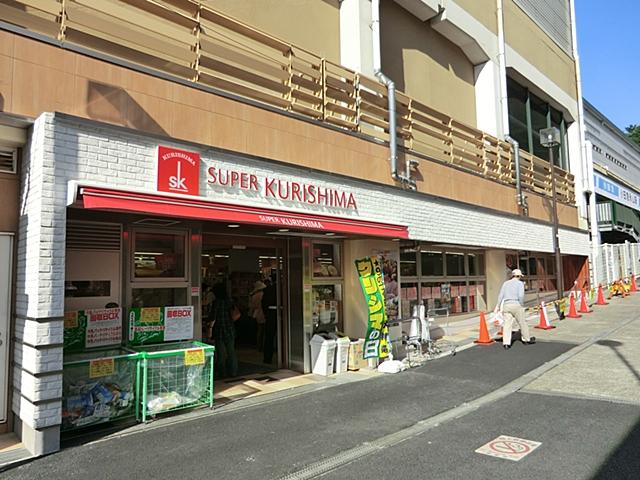 Super chestnut Shima 1447m to Odakyu Marche Nagayama shop
スーパークリシマ小田急マルシェ永山店まで1447m
Compartment figure区画図 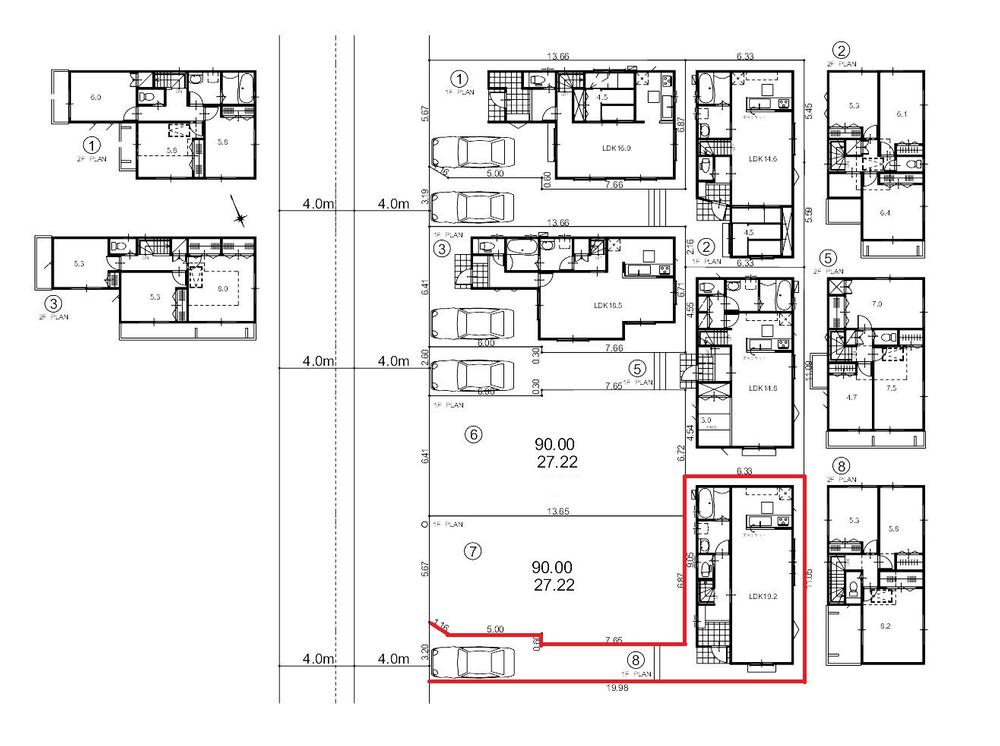 35,800,000 yen, 3LDK, Land area 101.27 sq m , Building area 101.27 sq m 8 Building
3580万円、3LDK、土地面積101.27m2、建物面積101.27m2 8号棟
Kindergarten ・ Nursery幼稚園・保育園 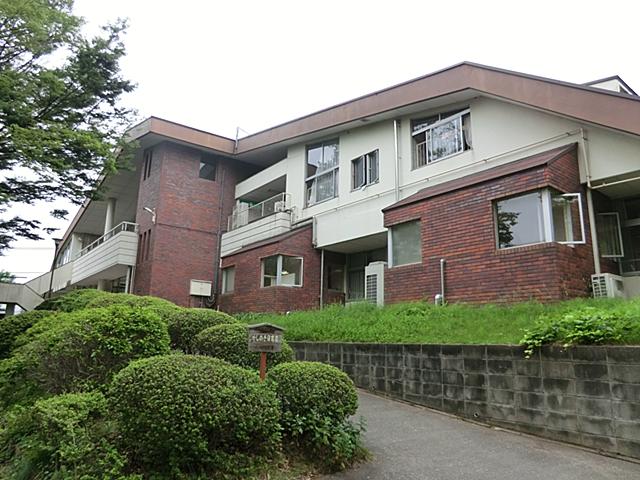 Kashino-out 1025m to nursery school
かしのき保育園まで1025m
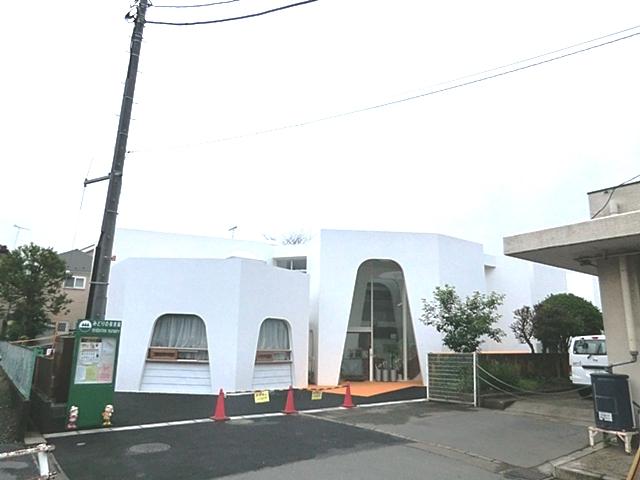 751m until the green nursery
みどりの保育園まで751m
Hospital病院 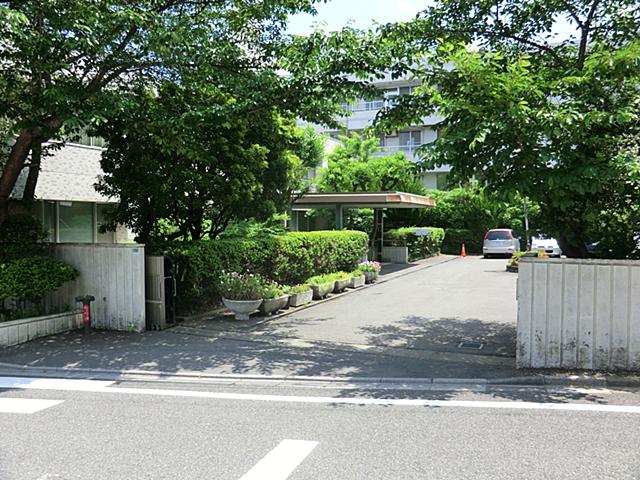 391m until the medical corporation Association Kiyomi Board Tama Central Hospital
医療法人社団聖美会多摩中央病院まで391m
Park公園 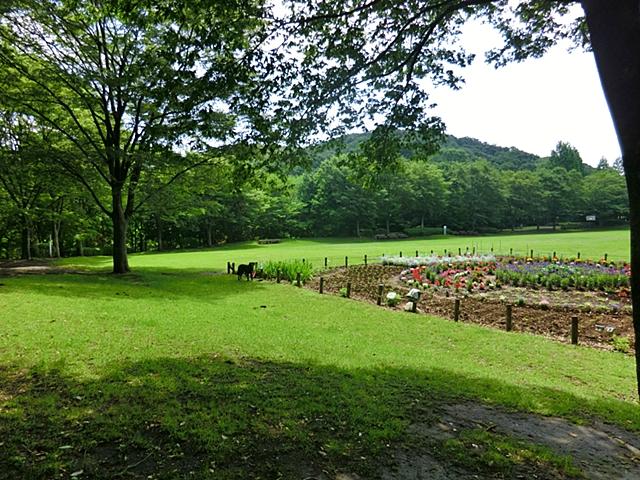 818m to large Yato park
大谷戸公園まで818m
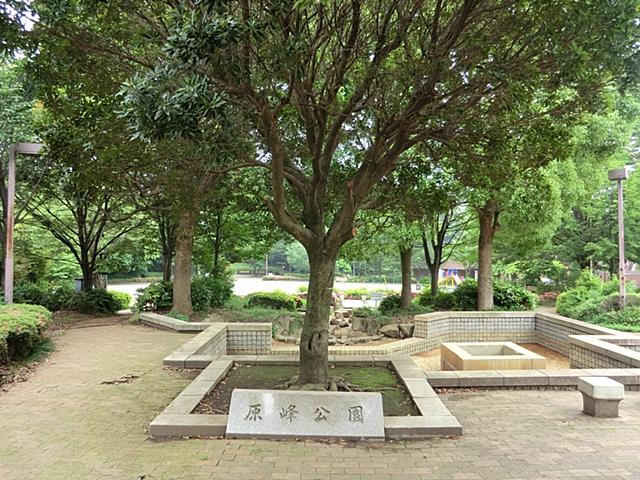 Until Haraho park 395m
原峰公園まで395m
Station駅 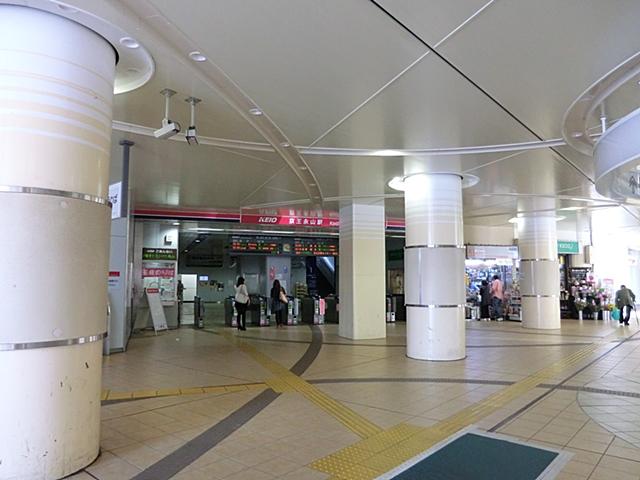 Keio Electric Railway 1120m to Keio "Nagayama" station
京王電鉄京王「永山」駅まで1120m
Junior high school中学校 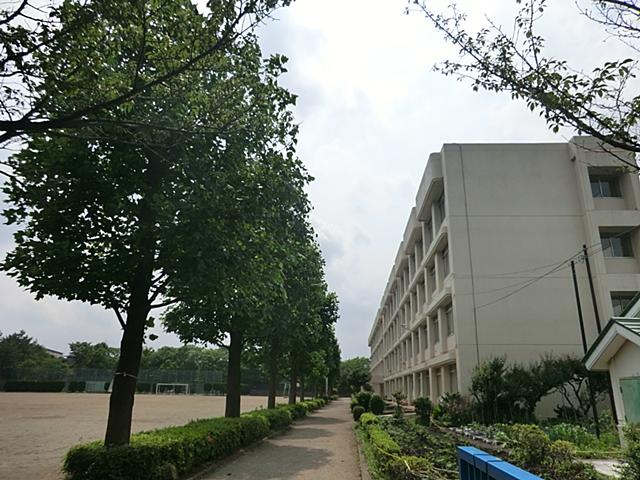 814m until Tama Municipal Hijirigaoka junior high school
多摩市立聖ケ丘中学校まで814m
Primary school小学校 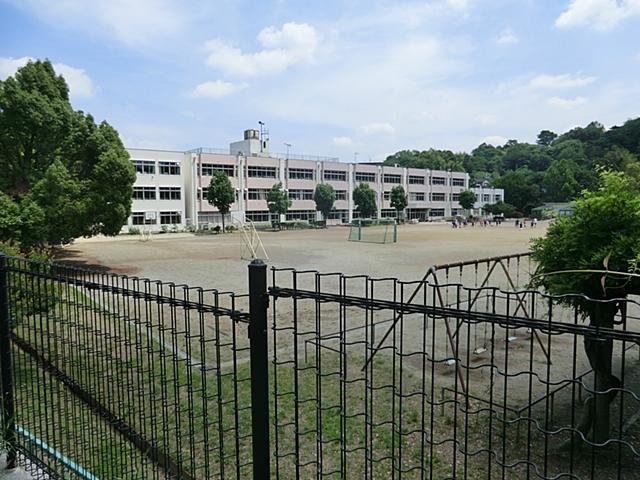 639m until Tama Municipal Renkoji Elementary School
多摩市立連光寺小学校まで639m
Location
|














