New Homes » Kanto » Tokyo » Tama City
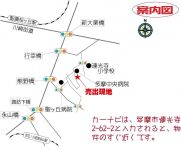 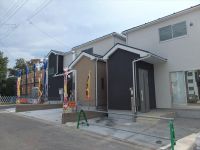
| | Tama, Tokyo 東京都多摩市 |
| Keio Sagamihara Line "Keio Nagayama" walk 19 minutes 京王相模原線「京王永山」歩19分 |
| Every Saturday, Sunday and national holiday open house held is in !! directly at the local, On the do not hesitate to visitors, Relax please please visit !! feel free to contact us ・ Please come! 毎週土日祝日は現地にてオープンハウス開催中です!!直接、お気軽にご来場の上、ごゆっくりご見学下さい!!お気軽にお問合せ・ご来場下さい!! |
| Local location, Surrounding environment ・ Please refer to the map. If you do not you can see in the, Please feel free to contact. Once in the car navigation system is the Tama Renkoji 2-62-2, It is just around the corner. Million Life 042-625-5351 現地の場所は、周辺環境・地図をご覧ください。お分かりにならない場合、お気軽にご連絡ください。カーナビでは多摩市連光寺2-62-2とされると、すぐ近くです。ミリオンライフ 042-625-5351 |
Local guide map 現地案内図 | | Local guide map 現地案内図 | Features pickup 特徴ピックアップ | | Measures to conserve energy / Corresponding to the flat-35S / Solar power system / Pre-ground survey / Year Available / Parking two Allowed / Immediate Available / 2 along the line more accessible / Facing south / System kitchen / Bathroom Dryer / Yang per good / Siemens south road / A quiet residential area / Around traffic fewer / Japanese-style room / Shaping land / Washbasin with shower / Face-to-face kitchen / Toilet 2 places / Bathroom 1 tsubo or more / 2-story / South balcony / Double-glazing / TV monitor interphone / Leafy residential area / Ventilation good / Water filter / City gas 省エネルギー対策 /フラット35Sに対応 /太陽光発電システム /地盤調査済 /年内入居可 /駐車2台可 /即入居可 /2沿線以上利用可 /南向き /システムキッチン /浴室乾燥機 /陽当り良好 /南側道路面す /閑静な住宅地 /周辺交通量少なめ /和室 /整形地 /シャワー付洗面台 /対面式キッチン /トイレ2ヶ所 /浴室1坪以上 /2階建 /南面バルコニー /複層ガラス /TVモニタ付インターホン /緑豊かな住宅地 /通風良好 /浄水器 /都市ガス | Event information イベント情報 | | Open House (Please visitors to direct local) schedule / Every Saturday, Sunday and public holidays time / 10:00 ~ 17:30 every Saturday ・ Sunday ・ Holiday, Also please feel free to visitors !! loan counseling other various consultation in the open house held is in !! families at local, Please apologize for voice feel free to at local! If you can contact us before your visit, Guidance is still smooth. Weekday, Or the time out to preview the hope of the people do not hesitate to contact us !! オープンハウス(直接現地へご来場ください)日程/毎週土日祝時間/10:00 ~ 17:30毎週土曜・日曜・祝日は、現地にてオープンハウス開催中です!!ご家族でお気軽にご来場下さい!!ローン相談他諸相談も、現地にてお気軽にお声掛け下さい!ご来場の前にご連絡いただけますと、ご案内が尚スムーズです。平日、または上記時間外に内覧ご希望の方もお気軽にお問い合わせ下さい!! | Property name 物件名 | | Tama Renkoji 多摩市連光寺 | Price 価格 | | 31,800,000 yen ~ 35,800,000 yen 3180万円 ~ 3580万円 | Floor plan 間取り | | 3LDK + S (storeroom) ・ 4LDK 3LDK+S(納戸)・4LDK | Units sold 販売戸数 | | 5 units 5戸 | Total units 総戸数 | | 7 units 7戸 | Land area 土地面積 | | 100.08 sq m ~ 102.27 sq m (30.27 tsubo ~ 30.93 square meters) 100.08m2 ~ 102.27m2(30.27坪 ~ 30.93坪) | Building area 建物面積 | | 86.66 sq m ~ 92.34 sq m (26.21 tsubo ~ 27.93 tsubo) (measured) 86.66m2 ~ 92.34m2(26.21坪 ~ 27.93坪)(実測) | Driveway burden-road 私道負担・道路 | | Road width: 5m, Asphaltic pavement, Public road 道路幅:5m、アスファルト舗装、公道 | Completion date 完成時期(築年月) | | 2013 early November 2013年11月上旬 | Address 住所 | | Tokyo Tama Renkoji 2-62 東京都多摩市連光寺2-62 | Traffic 交通 | | Keio Sagamihara Line "Keio Nagayama" walk 19 minutes
Keio Line "Seiseki Sakuragaoka" walk 23 minutes 京王相模原線「京王永山」歩19分
京王線「聖蹟桜ヶ丘」歩23分
| Person in charge 担当者より | | Rep Nakae 担当者中江 | Contact お問い合せ先 | | Ltd. Million Life TEL: 042-625-5351 Please inquire as "saw SUUMO (Sumo)" (株)ミリオンライフTEL:042-625-5351「SUUMO(スーモ)を見た」と問い合わせください | Sale schedule 販売スケジュール | | Purchase by first-come-first-served basis application being accepted! Please feel free to contact us !! loan ・ Also consultation, etc. of financial planning, Please feel free to contact us !! on site 先着順にて購入申し込み受付中!お気軽にお問い合わせください!!ローン・資金計画のご相談等も、現地にてお気軽にご相談ください!! | Most price range 最多価格帯 | | 31 million yen ・ 35 million yen (each 2 units) 3100万円台・3500万円台(各2戸) | Building coverage, floor area ratio 建ぺい率・容積率 | | Kenpei rate: 60%, Volume ratio: 200% 建ペい率:60%、容積率:200% | Time residents 入居時期 | | Immediate available 即入居可 | Land of the right form 土地の権利形態 | | Ownership 所有権 | Structure and method of construction 構造・工法 | | Wooden 2-story (framing method) 木造2階建(軸組工法) | Use district 用途地域 | | One middle and high 1種中高 | Land category 地目 | | Residential land 宅地 | Other limitations その他制限事項 | | Regulations have by the Aviation Law, Height district, Quasi-fire zones 航空法による規制有、高度地区、準防火地域 | Overview and notices その他概要・特記事項 | | Contact: Nakae 担当者:中江 | Company profile 会社概要 | | <Mediation> Governor of Tokyo (6) No. 057343 (Corporation) All Japan Real Estate Association (Corporation) metropolitan area real estate Fair Trade Council member Co., Ltd. Million life Yubinbango192-0072 Hachioji, Tokyo Minamicho 1-12 <仲介>東京都知事(6)第057343号(公社)全日本不動産協会会員 (公社)首都圏不動産公正取引協議会加盟(株)ミリオンライフ〒192-0072 東京都八王子市南町1-12 |
Local guide map現地案内図 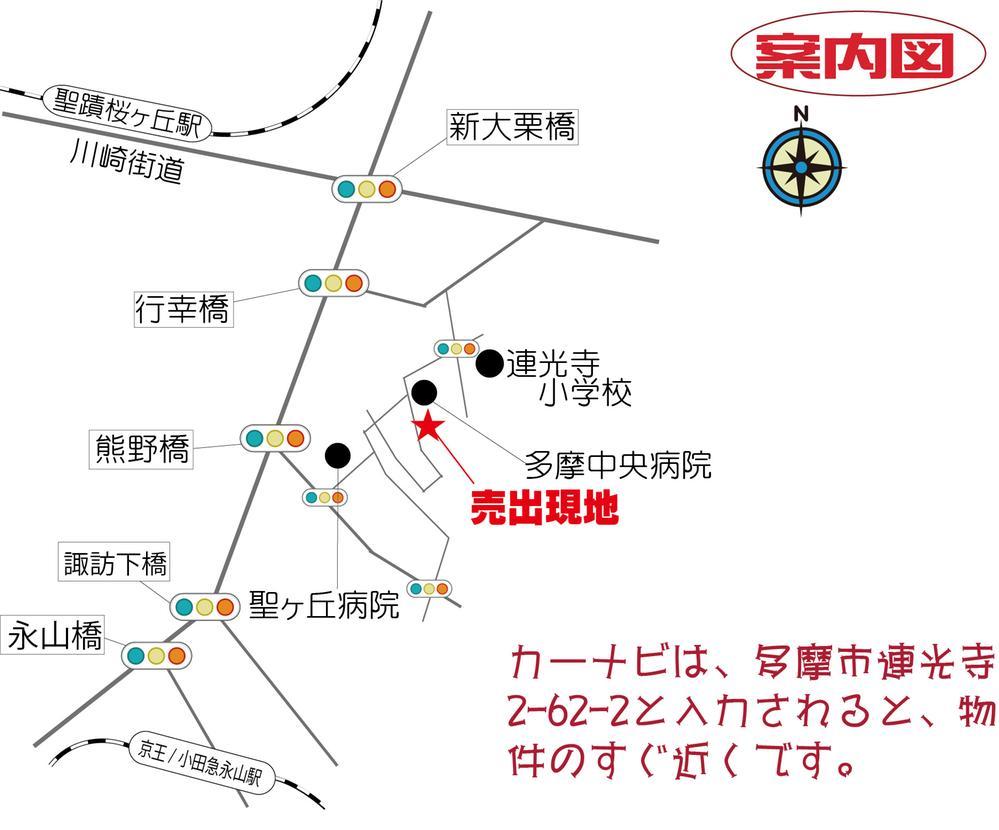 Local (11 May 2013) Shooting
現地(2013年11月)撮影
Local photos, including front road前面道路含む現地写真 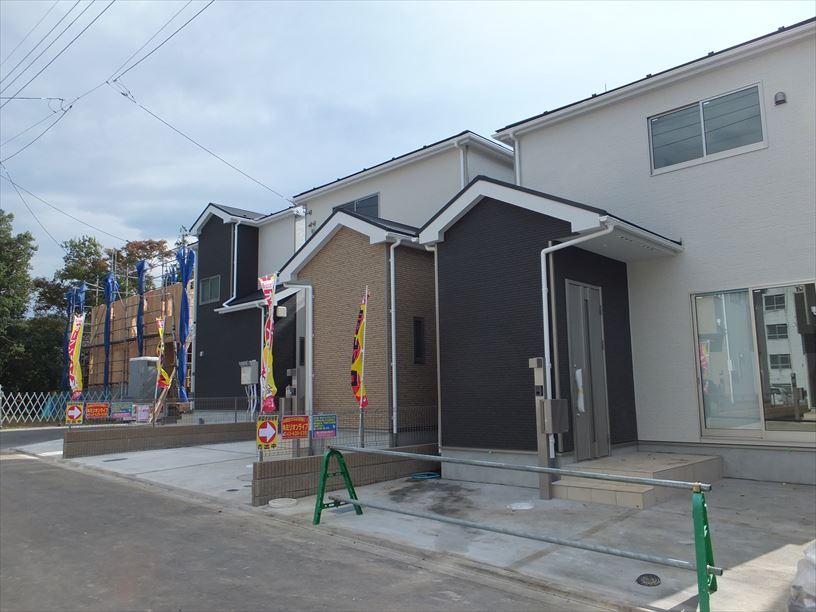 Local (11 May 2013) Shooting
現地(2013年11月)撮影
Local appearance photo現地外観写真 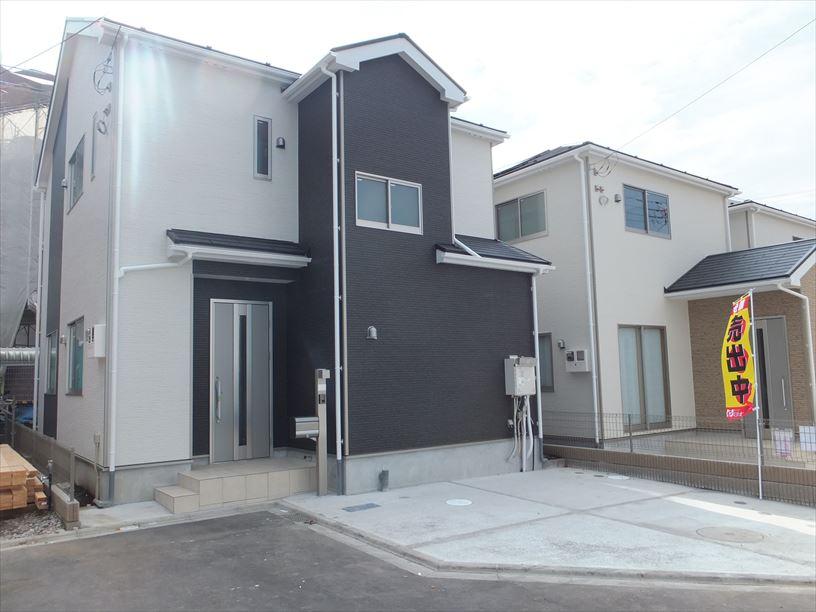 Local (11 May 2013) Shooting
現地(2013年11月)撮影
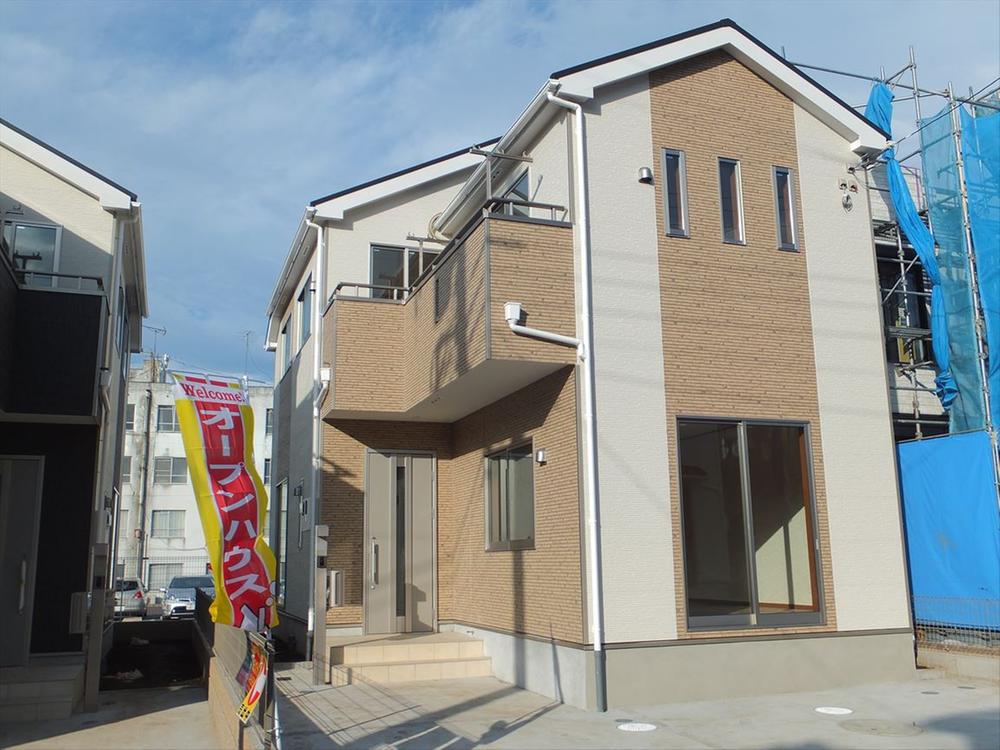 Local (11 May 2013) Shooting
現地(2013年11月)撮影
Floor plan間取り図 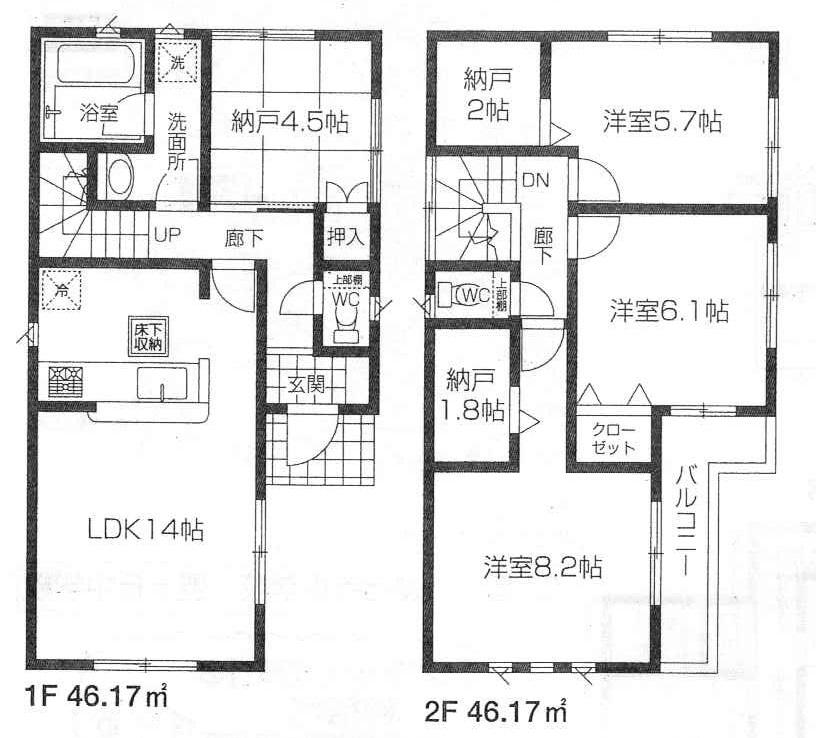 (1 Building), Price 35,800,000 yen, 3LDK+S, Land area 100.08 sq m , Building area 92.34 sq m
(1号棟)、価格3580万円、3LDK+S、土地面積100.08m2、建物面積92.34m2
Local appearance photo現地外観写真 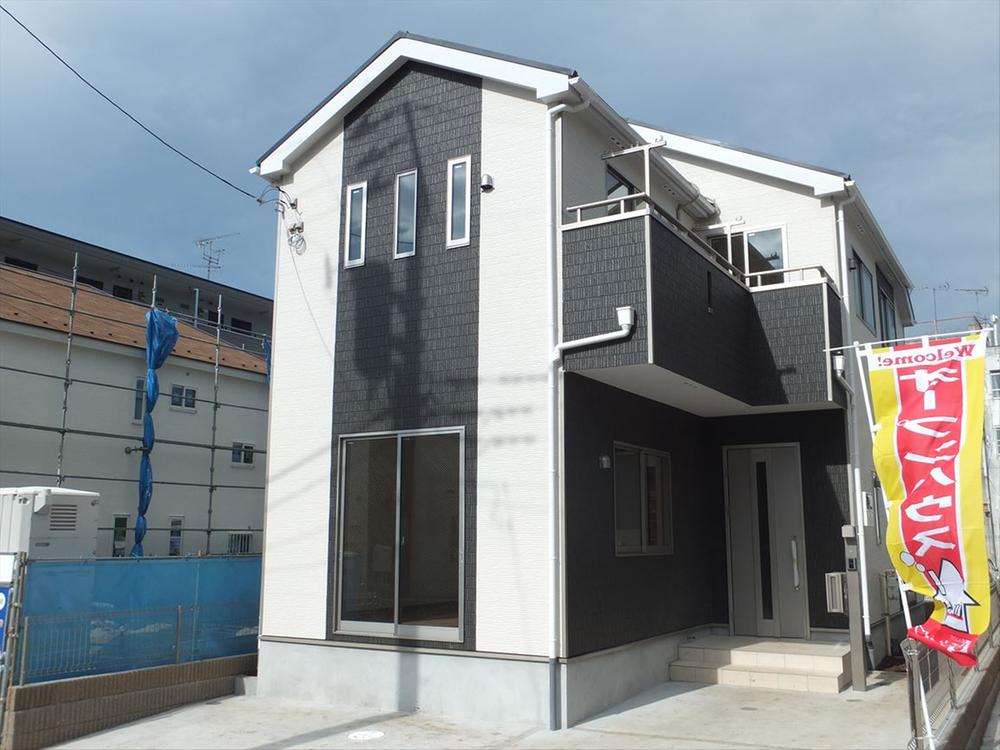 Local (11 May 2013) Shooting
現地(2013年11月)撮影
Livingリビング 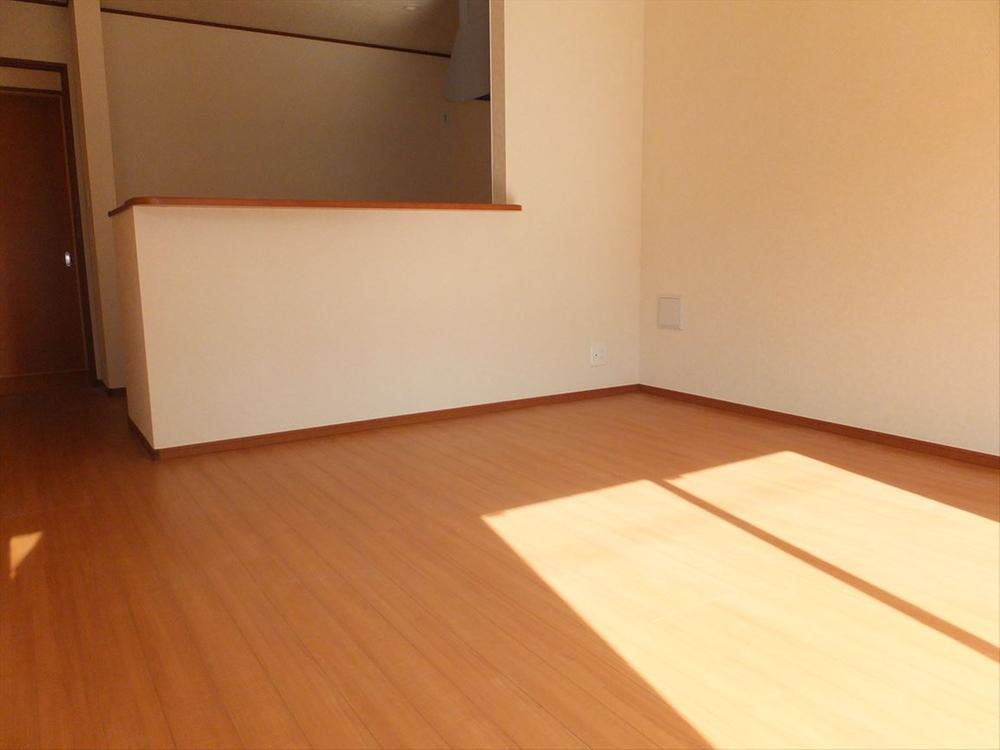 Indoor (11 May 2013) Shooting
室内(2013年11月)撮影
Bathroom浴室 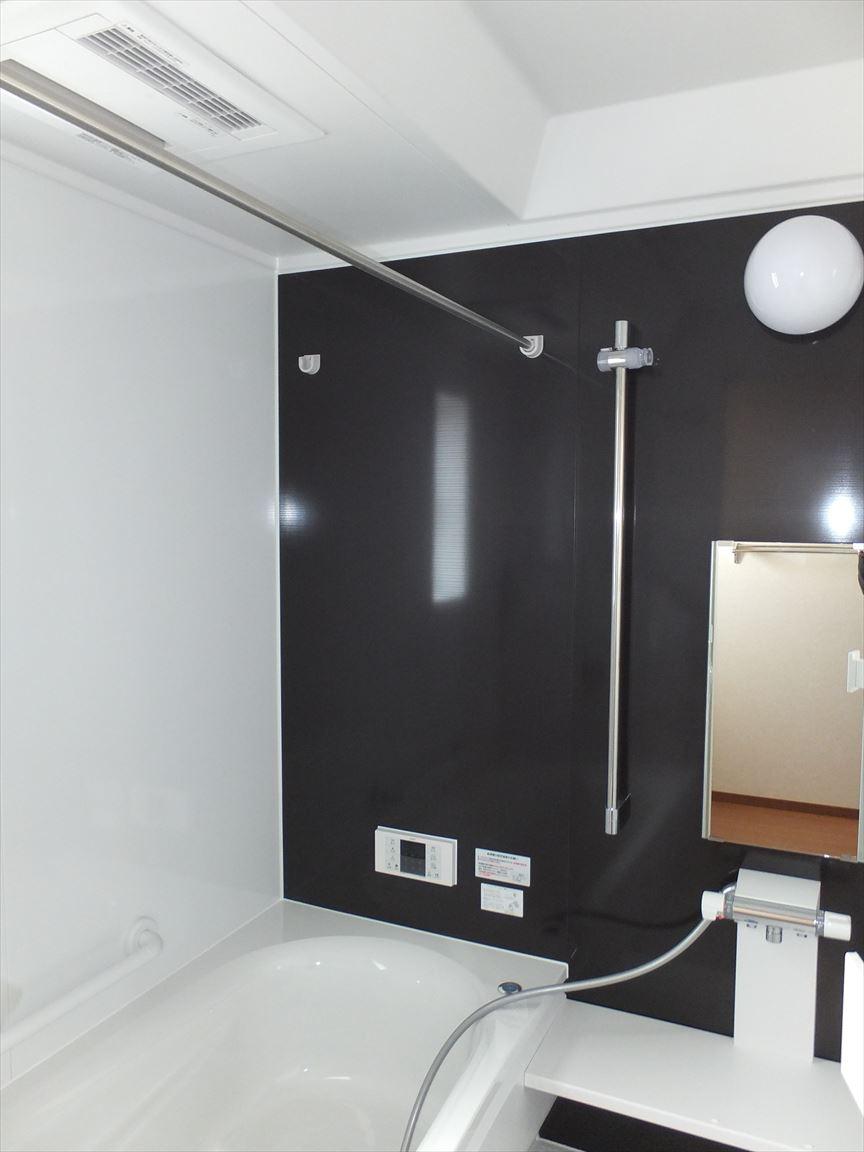 Indoor (11 May 2013) Shooting
室内(2013年11月)撮影
Kitchenキッチン 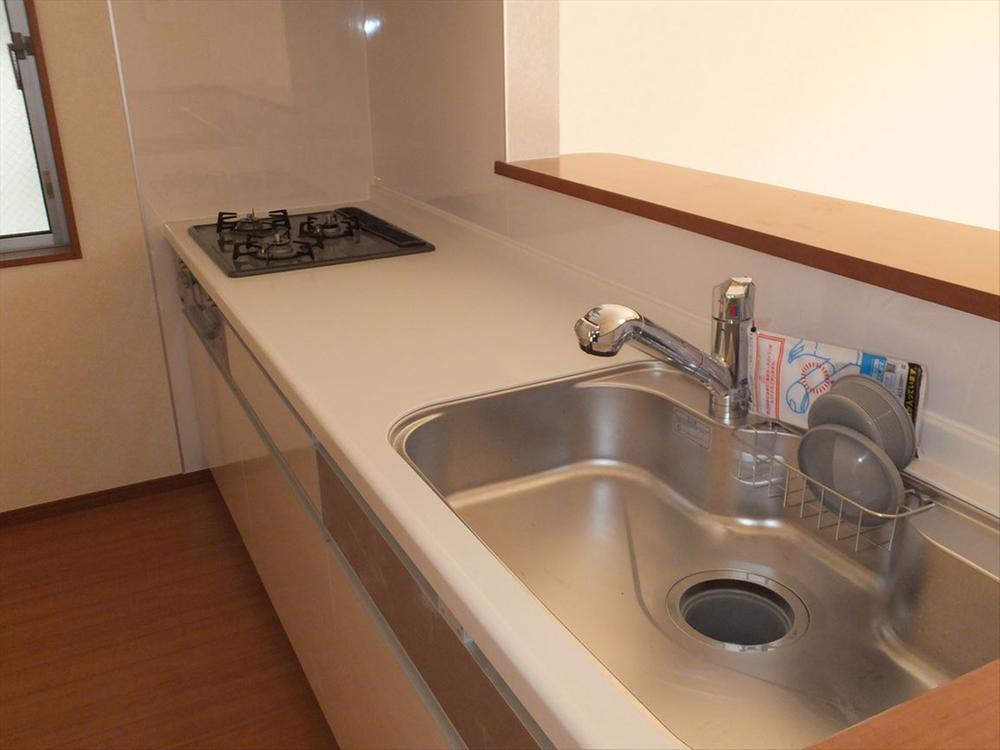 Indoor (11 May 2013) Shooting
室内(2013年11月)撮影
Non-living roomリビング以外の居室 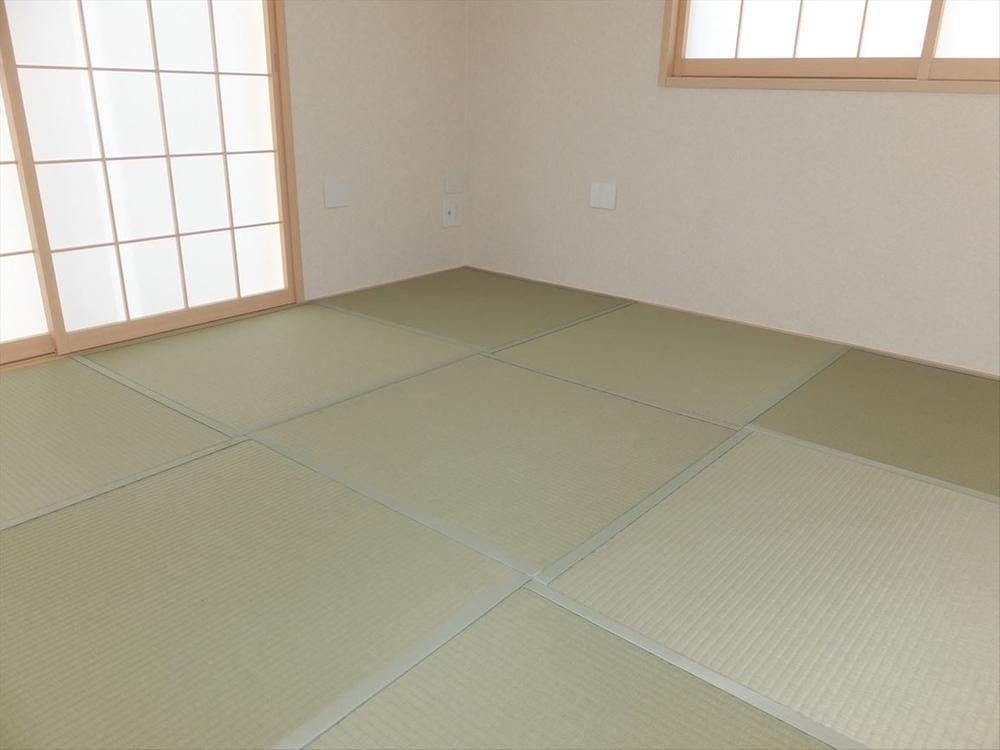 Indoor (11 May 2013) Shooting
室内(2013年11月)撮影
Wash basin, toilet洗面台・洗面所 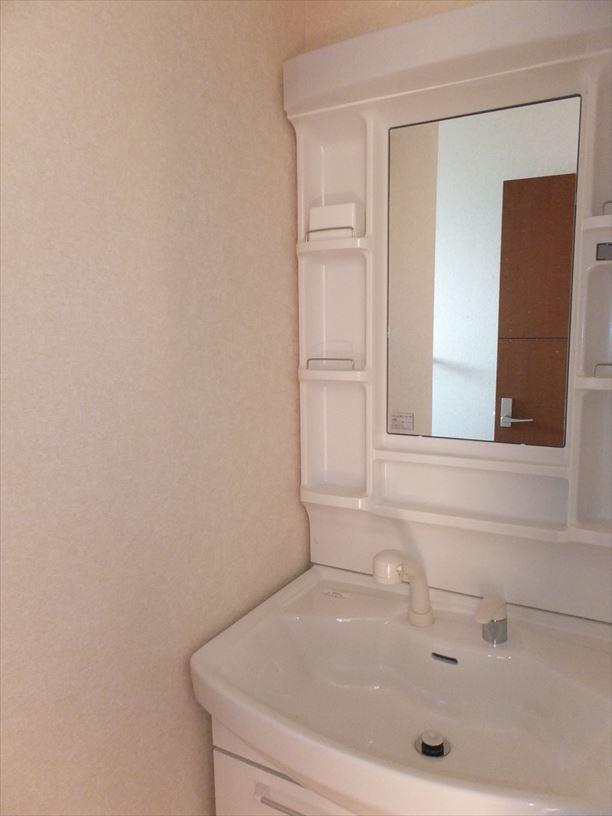 Indoor (11 May 2013) Shooting
室内(2013年11月)撮影
Receipt収納 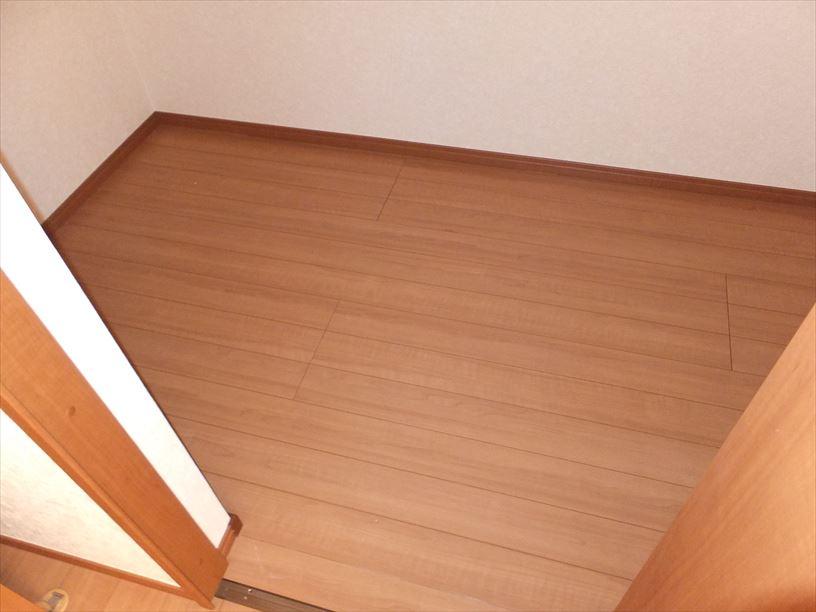 Indoor (11 May 2013) Shooting
室内(2013年11月)撮影
Toiletトイレ 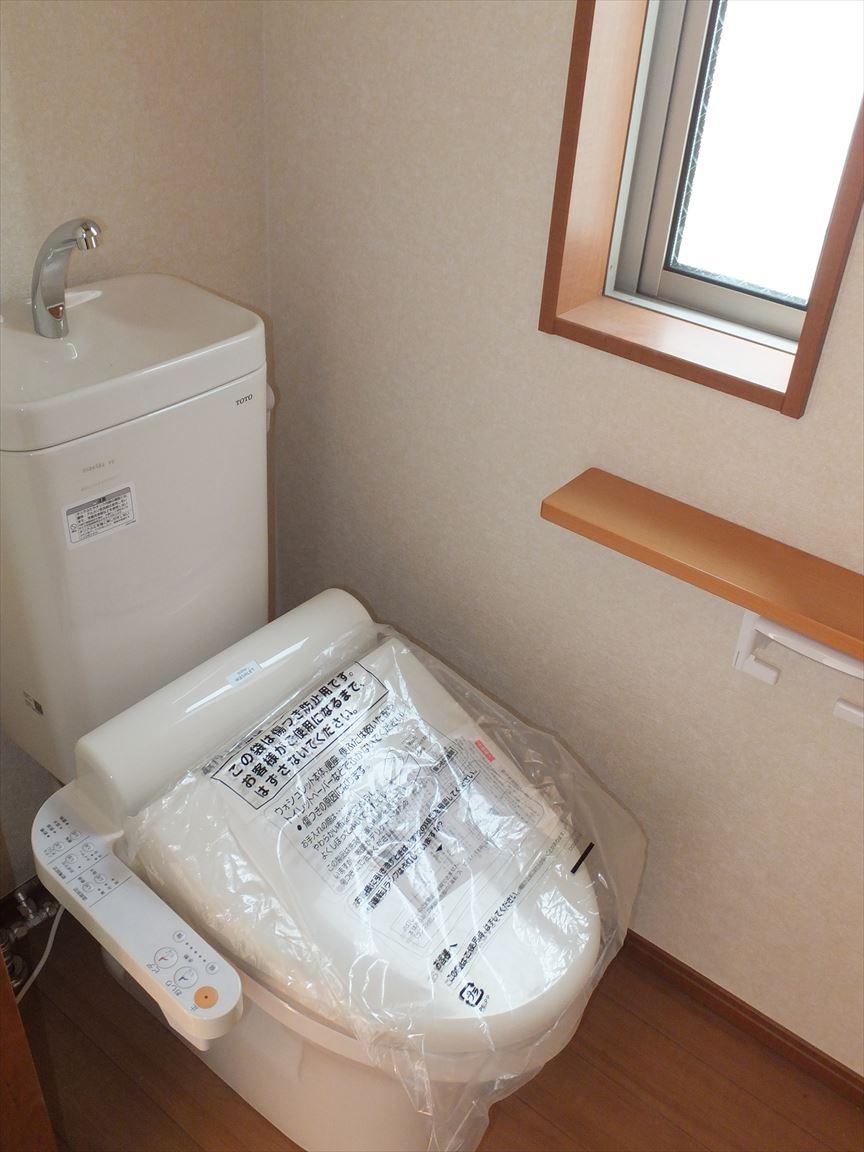 Indoor (11 May 2013) Shooting
室内(2013年11月)撮影
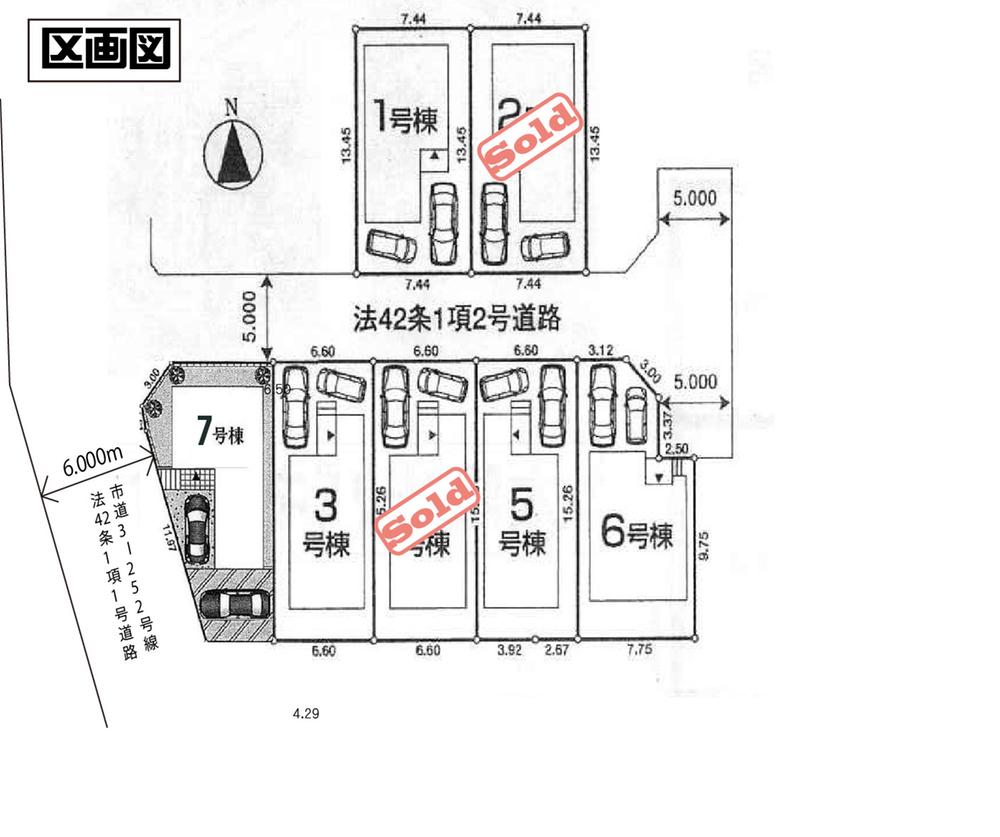 The entire compartment Figure
全体区画図
Local guide map現地案内図 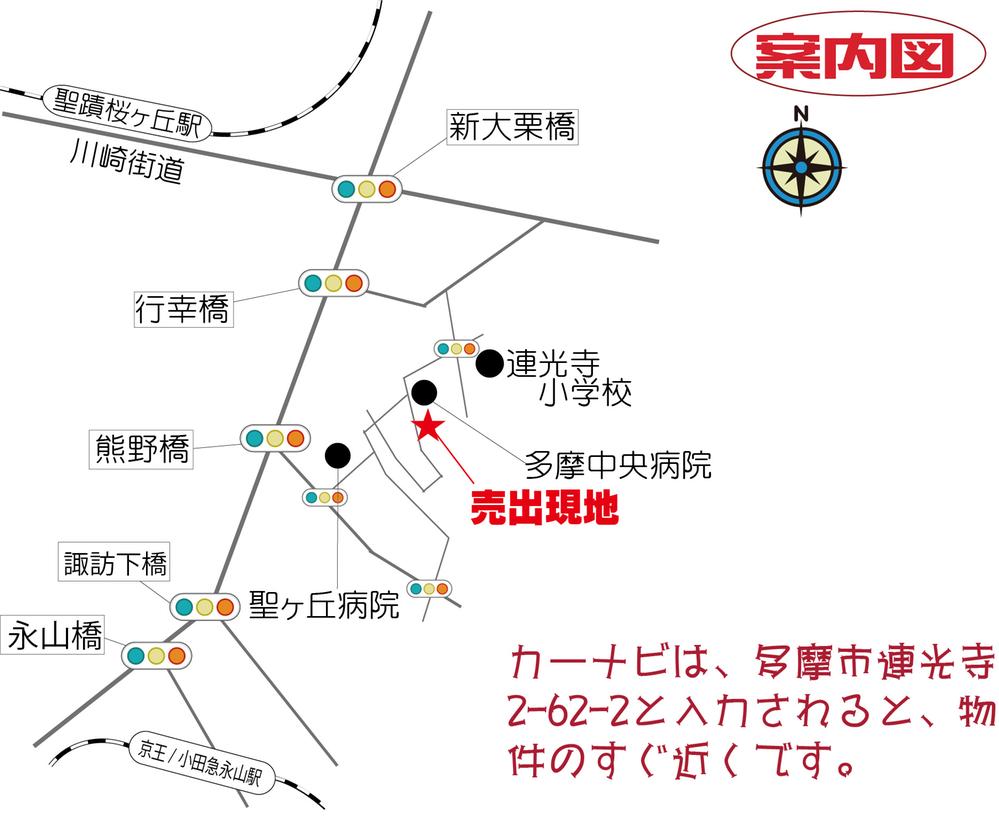 If the location is not in you can see, Please feel free to call us.
場所がお分かりにならない場合、お気軽にお電話下さい。
Floor plan間取り図 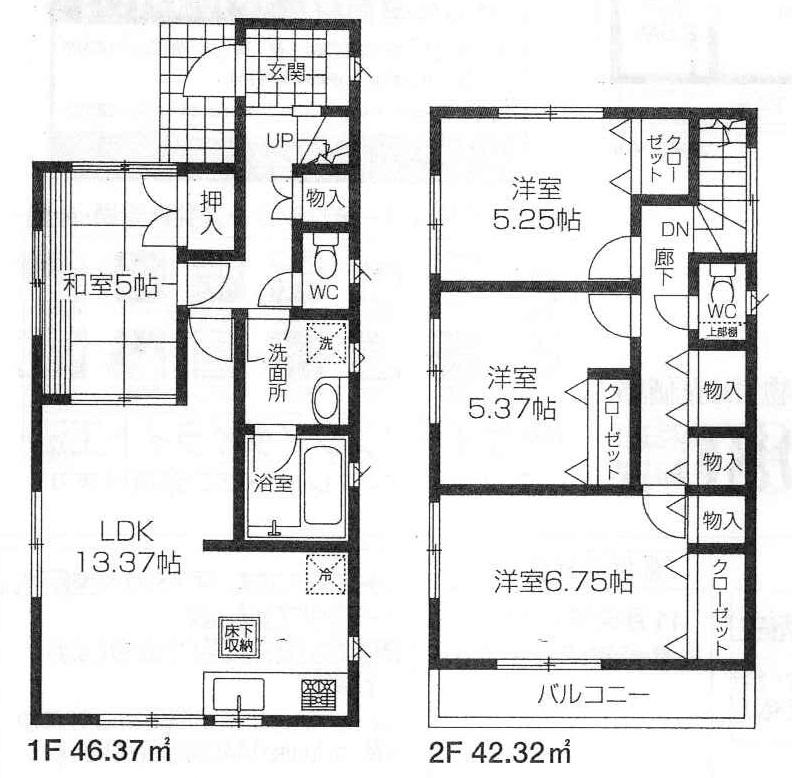 (3 Building), Price 33,800,000 yen, 4LDK, Land area 100.74 sq m , Building area 88.69 sq m
(3号棟)、価格3380万円、4LDK、土地面積100.74m2、建物面積88.69m2
Local appearance photo現地外観写真 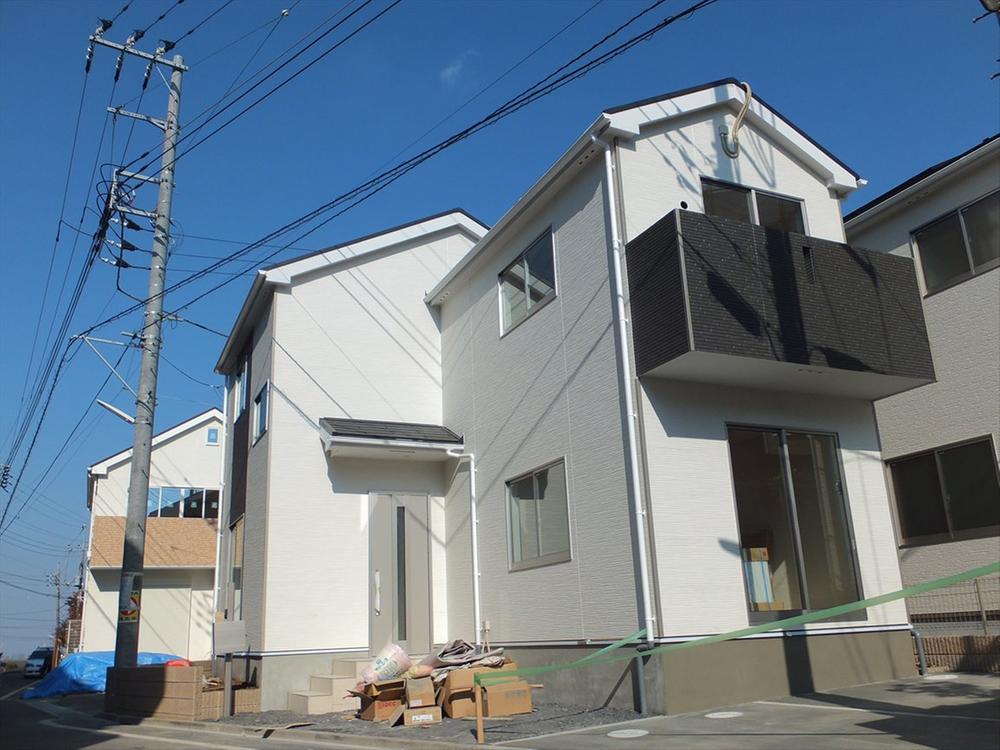 Local (11 May 2013) Shooting
現地(2013年11月)撮影
Non-living roomリビング以外の居室 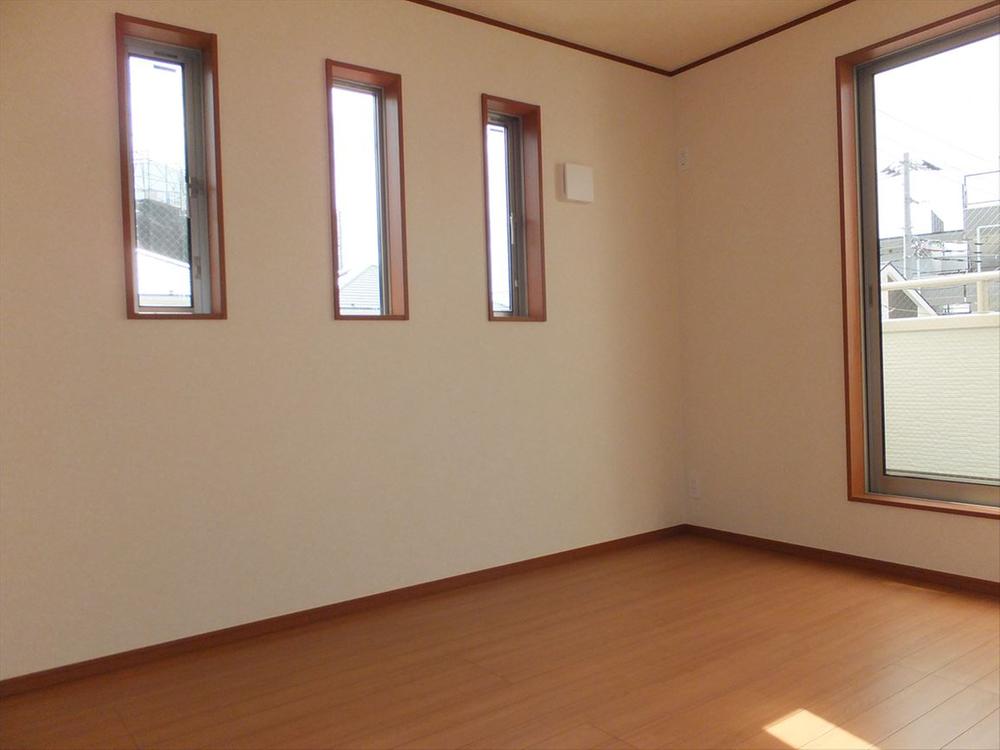 Indoor (11 May 2013) Shooting
室内(2013年11月)撮影
Floor plan間取り図 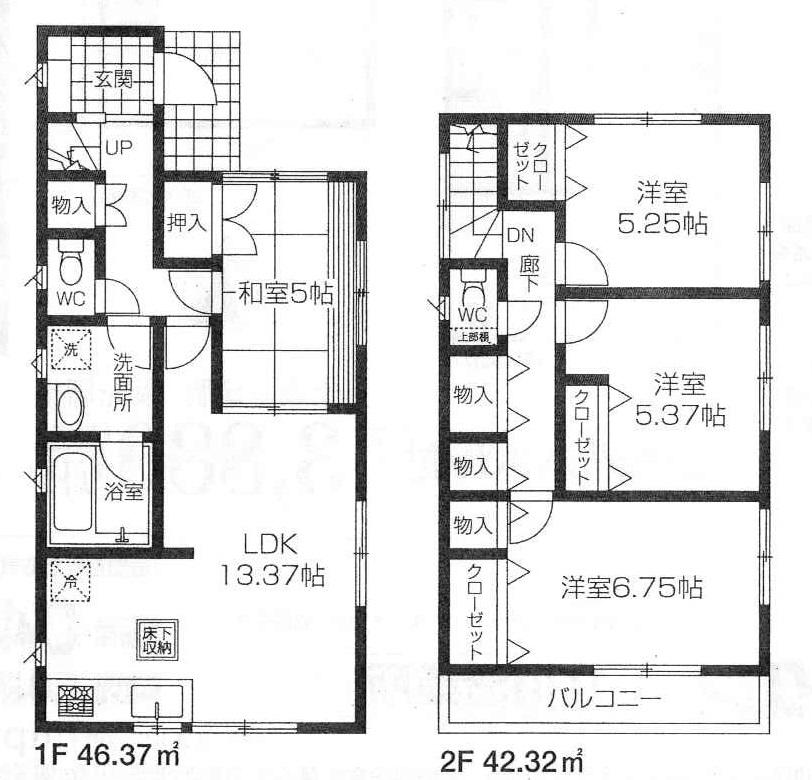 (5 Building), Price 31,800,000 yen, 4LDK, Land area 100.72 sq m , Building area 88.69 sq m
(5号棟)、価格3180万円、4LDK、土地面積100.72m2、建物面積88.69m2
Local appearance photo現地外観写真 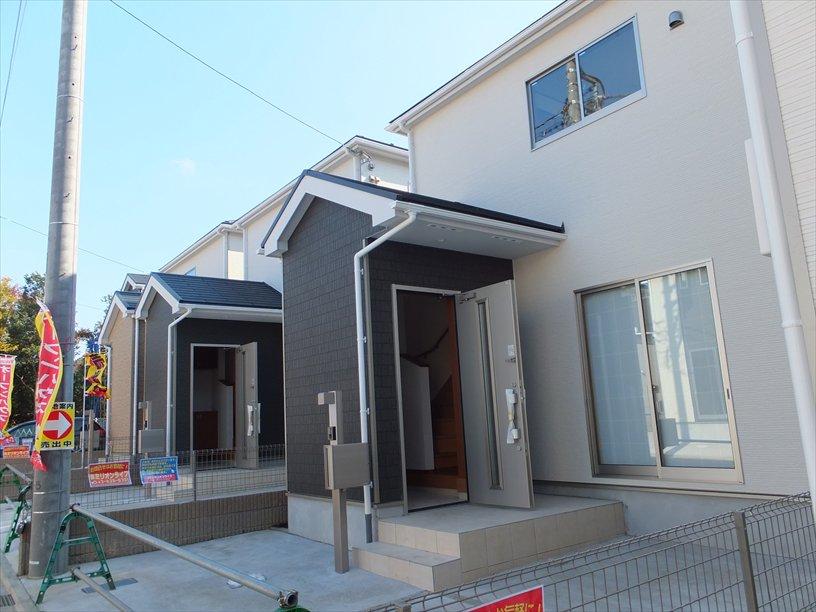 Local (11 May 2013) Shooting
現地(2013年11月)撮影
Floor plan間取り図 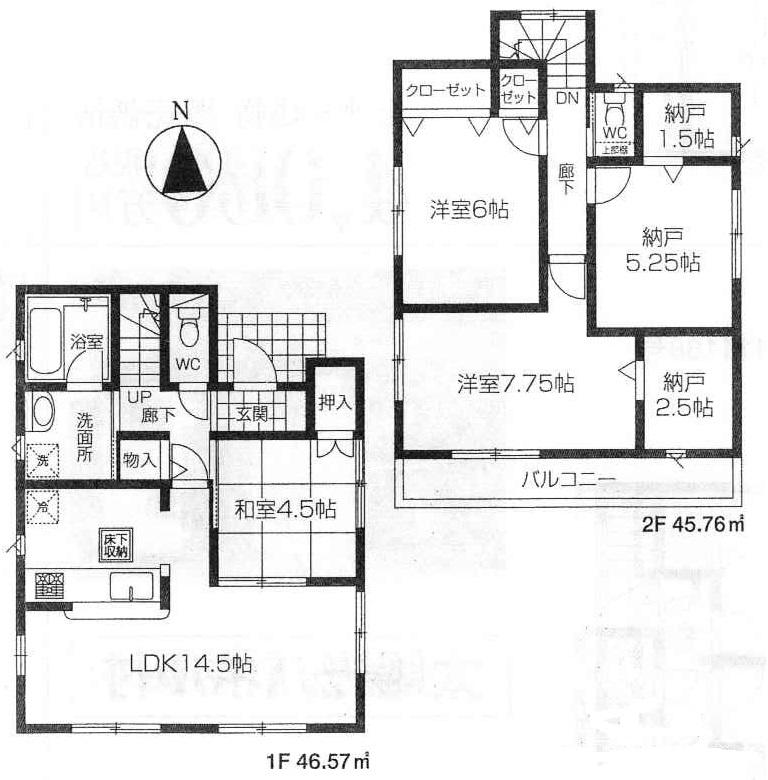 (6 Building), Price 35,800,000 yen, 3LDK+S, Land area 102.27 sq m , Building area 92.33 sq m
(6号棟)、価格3580万円、3LDK+S、土地面積102.27m2、建物面積92.33m2
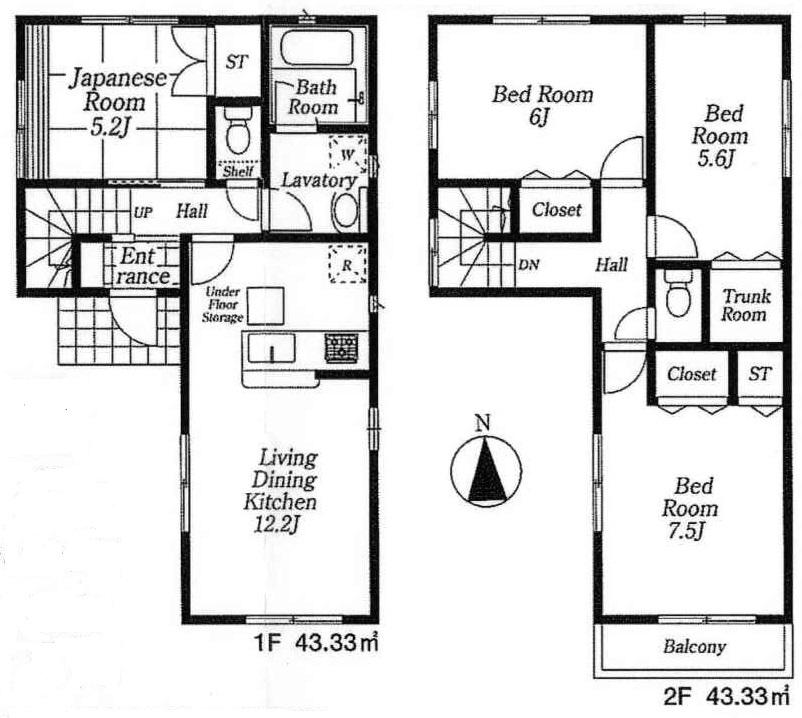 (7 Building), Price 31,800,000 yen, 4LDK, Land area 100.67 sq m , Building area 86.66 sq m
(7号棟)、価格3180万円、4LDK、土地面積100.67m2、建物面積86.66m2
Location
|























