New Homes » Kanto » Tokyo » Tama City
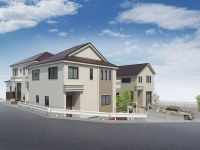 
| | Tama, Tokyo 東京都多摩市 |
| Keio Sagamihara Line "Keio Tama Center" walk 14 minutes 京王相模原線「京王多摩センター」歩14分 |
| Tama Center Station walking distance, Land area 40 square meters or more (all buildings), Building area 30 square meters or more (all buildings), All building 4LDK, Siemens to public road 6m, Standard equipment completion of facilities, South terraced per all spruce per ・ View is good. 多摩センター駅徒歩圏、土地面積40坪以上(全棟)、建物面積30坪以上(全棟)、全棟4LDK、公道6mに面す、充実な設備が標準装備、南ひな壇につき全棟陽当り・眺望良好です。 |
| ■ ■ A standard feature ■ ■ Floor heating, Dish washing dryer, All room pair glass, Three-sided mirror vanity, Shower toilet, Bathroom heating dryer, Intercom with TV monitor, Faucet integrated water purifier, Entrance door key (CAZAS system), Screen door, Eco Jaws, Fire alarms, etc. ■ ■ Characteristic ■ ■ A quiet residential area, 2 along the line more accessible, Living stairs, Pre-ground survey, LDK18 tatami mats or more, Super close, It is close to the city, Facing south, Yang per good, All room storage, Around traffic fewer, Or more before road 6m, Corner lot, Face-to-face kitchen, Toilet 2 places, Bathroom 1 tsubo or more, South balcony, Underfloor Storage, The bathroom window, etc. ■■標準設備■■床暖房、食器洗乾燥機、全居室ペアガラス、三面鏡化粧台、シャワートイレ、浴室暖房乾燥機、TVモニター付インターホン、水栓一体型浄水器、玄関ドアキー(CAZASシステム)、網戸、エコジョーズ、火災報知器など■■特徴■■閑静な住宅地、2沿線以上利用可、リビング階段、地盤調査済、LDK18畳以上、スーパーが近い、市街地が近い、南向き、陽当り良好、全居室収納、周辺交通量少なめ、前道6m以上、角地、対面式キッチン、トイレ2ヶ所、浴室1坪以上、南面バルコニー、床下収納、浴室に窓など |
Seller comments 売主コメント | | Building 2 2号棟 | Features pickup 特徴ピックアップ | | Pre-ground survey / 2 along the line more accessible / LDK20 tatami mats or more / Super close / It is close to the city / Facing south / System kitchen / Bathroom Dryer / Yang per good / All room storage / A quiet residential area / Around traffic fewer / Or more before road 6m / Corner lot / Washbasin with shower / Face-to-face kitchen / Barrier-free / Toilet 2 places / Bathroom 1 tsubo or more / 2-story / South balcony / Warm water washing toilet seat / Underfloor Storage / The window in the bathroom / TV monitor interphone / Ventilation good / All living room flooring / Built garage / Dish washing dryer / Water filter / Living stairs / City gas / A large gap between the neighboring house / roof balcony / Floor heating 地盤調査済 /2沿線以上利用可 /LDK20畳以上 /スーパーが近い /市街地が近い /南向き /システムキッチン /浴室乾燥機 /陽当り良好 /全居室収納 /閑静な住宅地 /周辺交通量少なめ /前道6m以上 /角地 /シャワー付洗面台 /対面式キッチン /バリアフリー /トイレ2ヶ所 /浴室1坪以上 /2階建 /南面バルコニー /温水洗浄便座 /床下収納 /浴室に窓 /TVモニタ付インターホン /通風良好 /全居室フローリング /ビルトガレージ /食器洗乾燥機 /浄水器 /リビング階段 /都市ガス /隣家との間隔が大きい /ルーフバルコニー /床暖房 | Event information イベント情報 | | Local sales meetings (Please be sure to ask in advance) schedule / Every Saturday and Sunday time / 11:00 ~ 16:00 現地販売会(事前に必ずお問い合わせください)日程/毎週土日時間/11:00 ~ 16:00 | Property name 物件名 | | «Tama cotter / Newly built condominiums all four buildings » Tama Center Station 14 mins ≪多摩市乞田/新築分譲住宅全4棟≫ 多摩センター駅徒歩14分 | Price 価格 | | 46,800,000 yen ~ 48,800,000 yen 4680万円 ~ 4880万円 | Floor plan 間取り | | 4LDK 4LDK | Units sold 販売戸数 | | 4 units 4戸 | Total units 総戸数 | | 4 units 4戸 | Land area 土地面積 | | 135.49 sq m ~ 177.56 sq m (registration) 135.49m2 ~ 177.56m2(登記) | Building area 建物面積 | | 101.35 sq m ~ 106.81 sq m (registration) 101.35m2 ~ 106.81m2(登記) | Driveway burden-road 私道負担・道路 | | Road width: 6m 道路幅:6m | Completion date 完成時期(築年月) | | March 2014 in late schedule 2014年3月下旬予定 | Address 住所 | | Tokyo Tama cotter 東京都多摩市乞田 | Traffic 交通 | | Keio Sagamihara Line "Keio Tama Center" walk 14 minutes
Tamasen Odakyu "Odakyu Tama Center" walk 14 minutes 京王相模原線「京王多摩センター」歩14分
小田急多摩線「小田急多摩センター」歩14分
| Person in charge 担当者より | | [Regarding this property.] All four buildings of newly built single-family condominium in Tama Center walking distance! ! It is a spacious building in spacious grounds. Please feel free to tell us, such as a building description. 【この物件について】多摩センター徒歩圏に全4棟の新築戸建分譲!!ゆったりとした敷地にゆったりとした建物です。建物説明などお気軽にお申し付け下さい。 | Contact お問い合せ先 | | TEL: 0800-603-0036 [Toll free] mobile phone ・ Also available from PHS
Caller ID is not notified
Please contact the "saw SUUMO (Sumo)"
If it does not lead, If the real estate company TEL:0800-603-0036【通話料無料】携帯電話・PHSからもご利用いただけます
発信者番号は通知されません
「SUUMO(スーモ)を見た」と問い合わせください
つながらない方、不動産会社の方は
| Building coverage, floor area ratio 建ぺい率・容積率 | | Kenpei rate: 60%, Volume ratio: 200% 建ペい率:60%、容積率:200% | Time residents 入居時期 | | March 2014 in late schedule 2014年3月下旬予定 | Land of the right form 土地の権利形態 | | Ownership 所有権 | Structure and method of construction 構造・工法 | | Wooden 2-story 木造2階建 | Use district 用途地域 | | Two mid-high 2種中高 | Land category 地目 | | field 畑 | Other limitations その他制限事項 | | Height district, Quasi-fire zones 高度地区、準防火地域 | Overview and notices その他概要・特記事項 | | Building confirmation number: No. H25 confirmation architecture KBI04583 No. Other, ※ Delivery time / 1 Building: 2014 May early schedule, Building 2: 2014 in late April plans, 3 ・ 4 Building: 2014 in late March schedule 建築確認番号:第H25確認建築KBI04583号ほか、※引渡時期/1号棟:平成26年5月上旬予定、2号棟:平成26年4月下旬予定、3・4号棟:平成26年3月下旬予定 | Company profile 会社概要 | | <Mediation> Minister of Land, Infrastructure and Transport (12) No. 001608 (one company) Real Estate Association (Corporation) metropolitan area real estate Fair Trade Council member Keio Real Estate Co., Ltd. Tama Center office Yubinbango206-0033 Tama City, Tokyo Ochiai 1-10-1 Keio Tama Center SC1 floor <仲介>国土交通大臣(12)第001608号(一社)不動産協会会員 (公社)首都圏不動産公正取引協議会加盟京王不動産(株)多摩センター営業所〒206-0033 東京都多摩市落合1-10-1 京王多摩センターSC1階 |
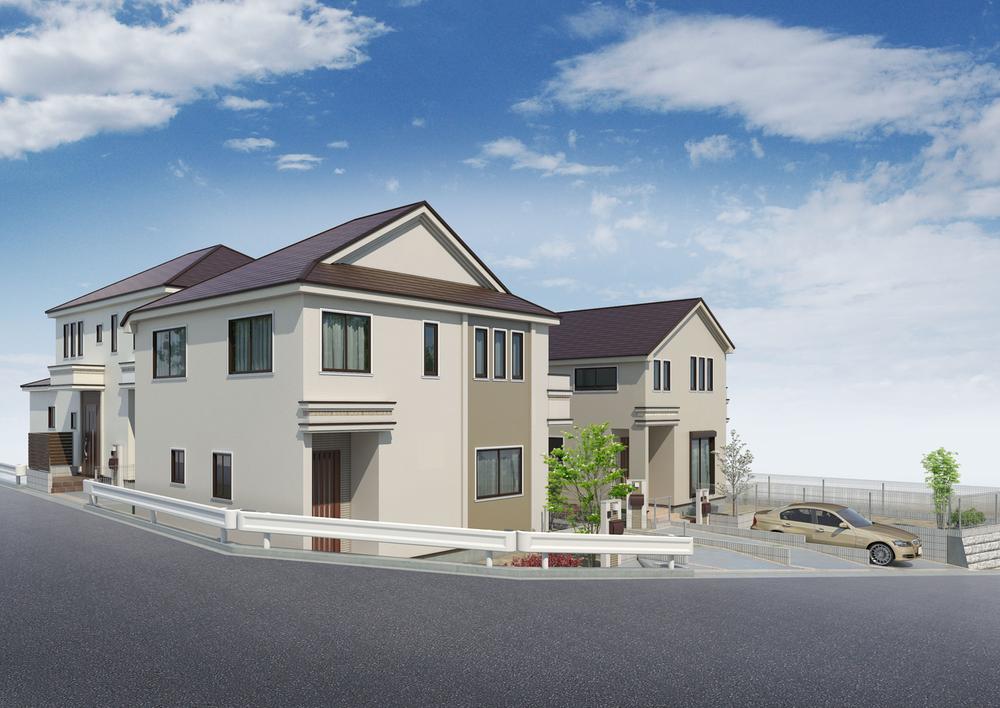 Rendering (appearance)
完成予想図(外観)
Local photos, including front road前面道路含む現地写真 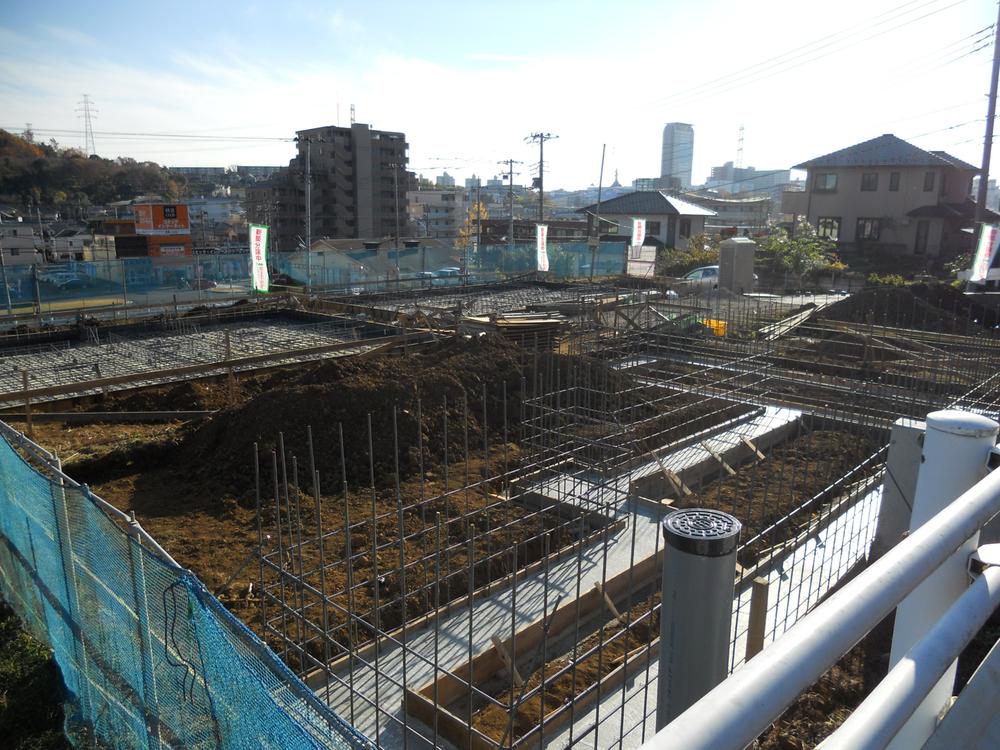 Local (11 May 2013) Shooting
現地(2013年11月)撮影
Local appearance photo現地外観写真 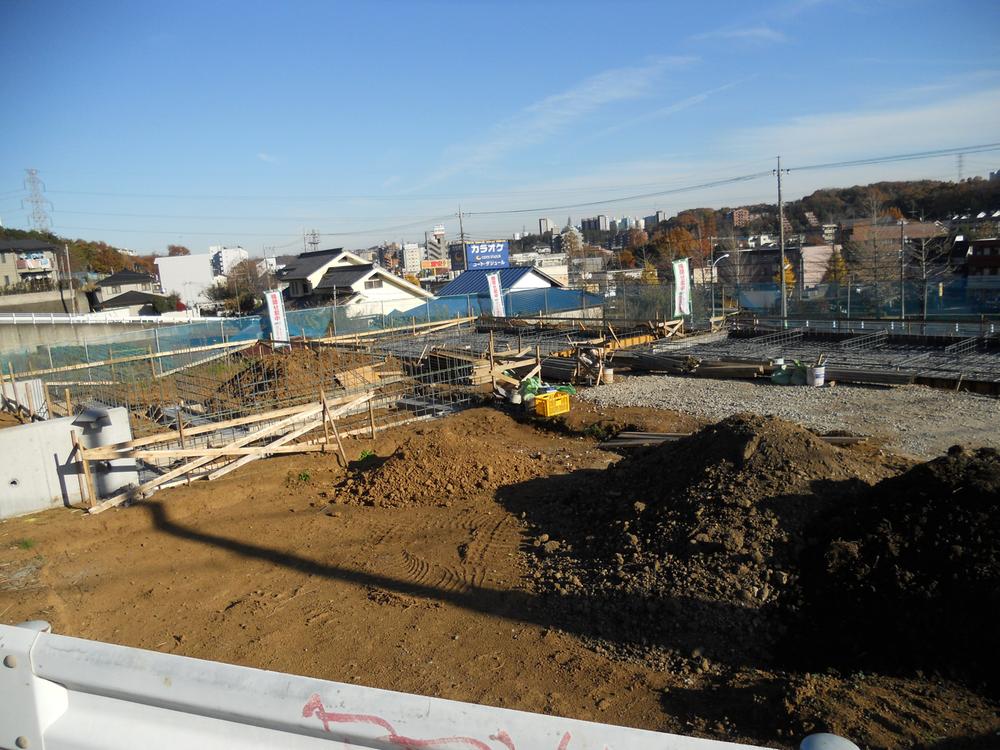 Local (11 May 2013) Shooting
現地(2013年11月)撮影
Floor plan間取り図 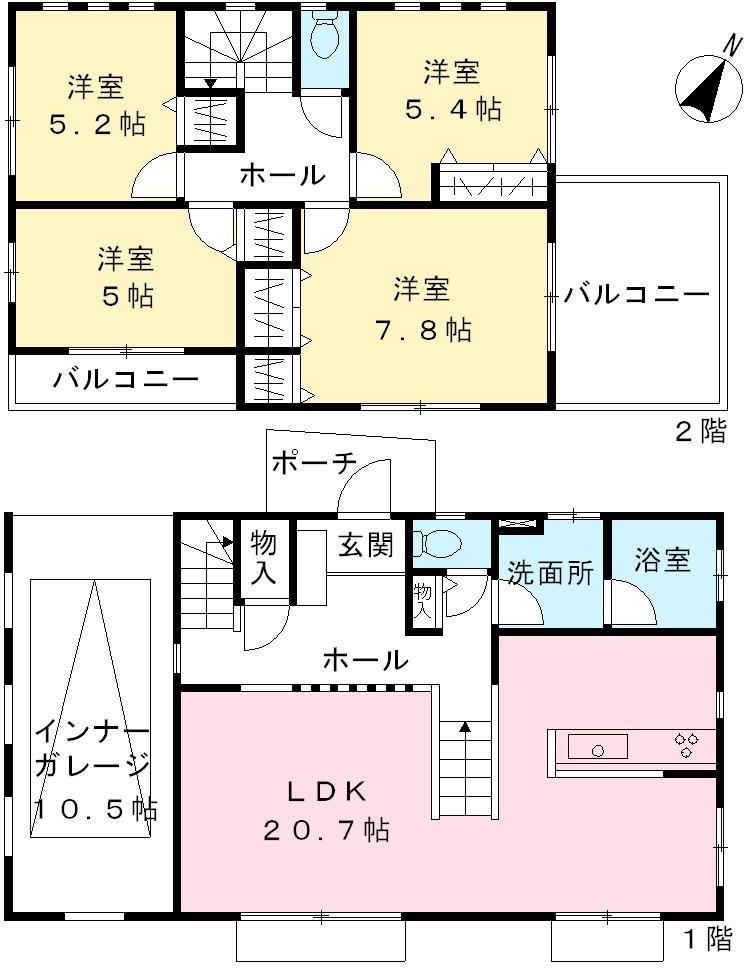 (1 Building), Price 48,800,000 yen, 4LDK, Land area 135.5 sq m , Building area 106.81 sq m
(1号棟)、価格4880万円、4LDK、土地面積135.5m2、建物面積106.81m2
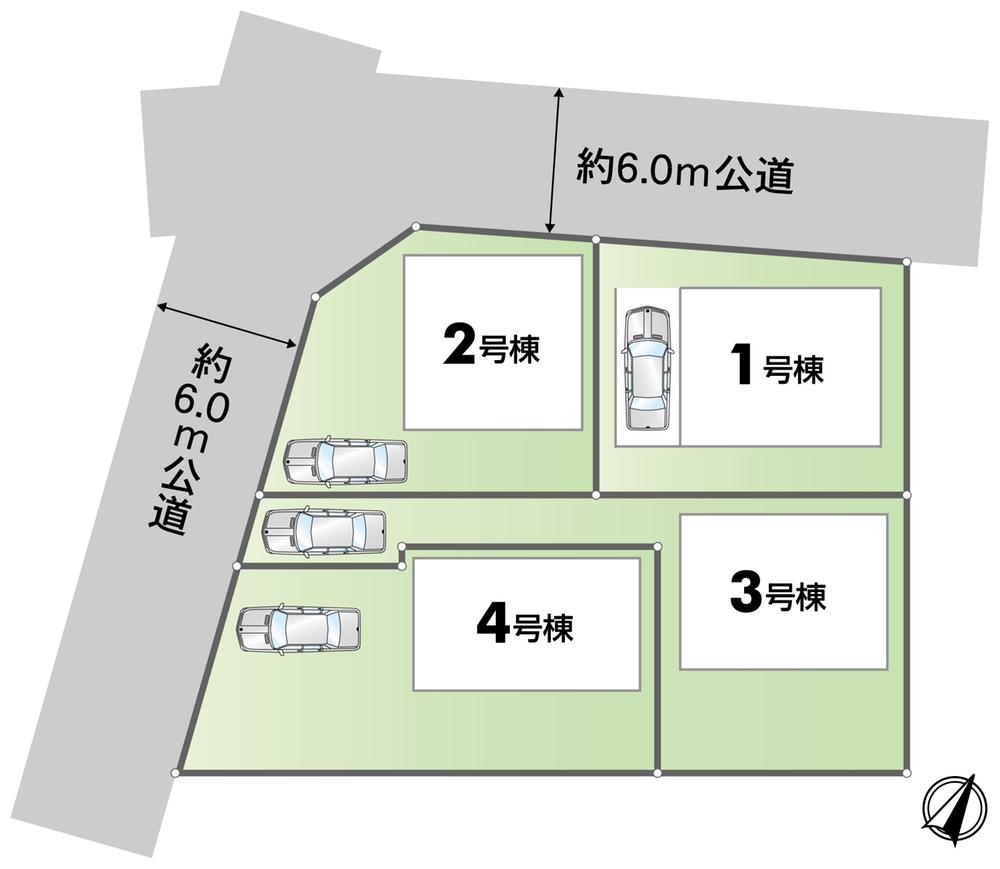 The entire compartment Figure
全体区画図
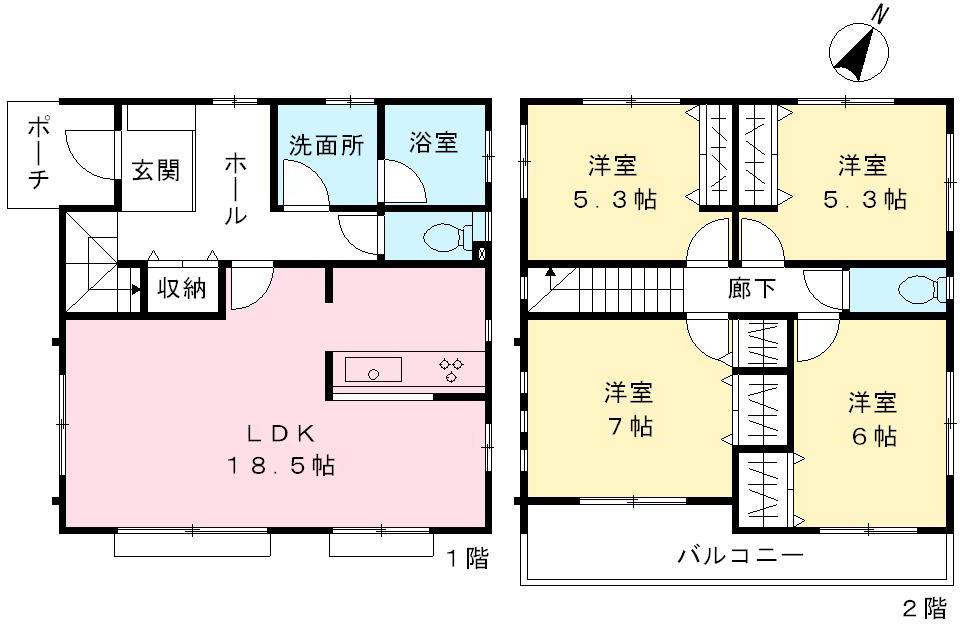 (Building 2), Price 48,800,000 yen, 4LDK, Land area 135.49 sq m , Building area 102.68 sq m
(2号棟)、価格4880万円、4LDK、土地面積135.49m2、建物面積102.68m2
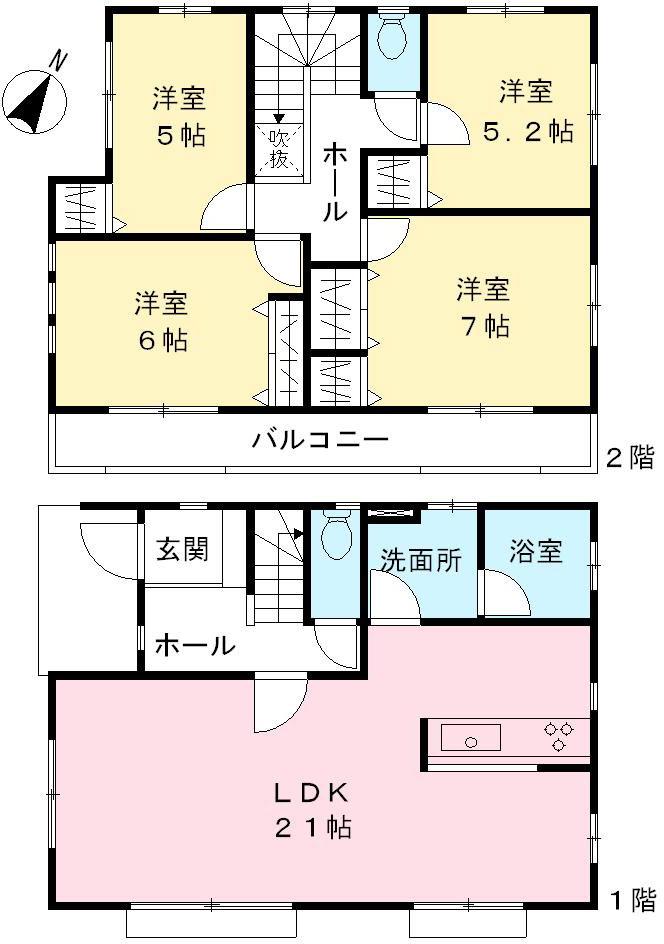 (3 Building), Price 46,800,000 yen, 4LDK, Land area 166.72 sq m , Building area 103.09 sq m
(3号棟)、価格4680万円、4LDK、土地面積166.72m2、建物面積103.09m2
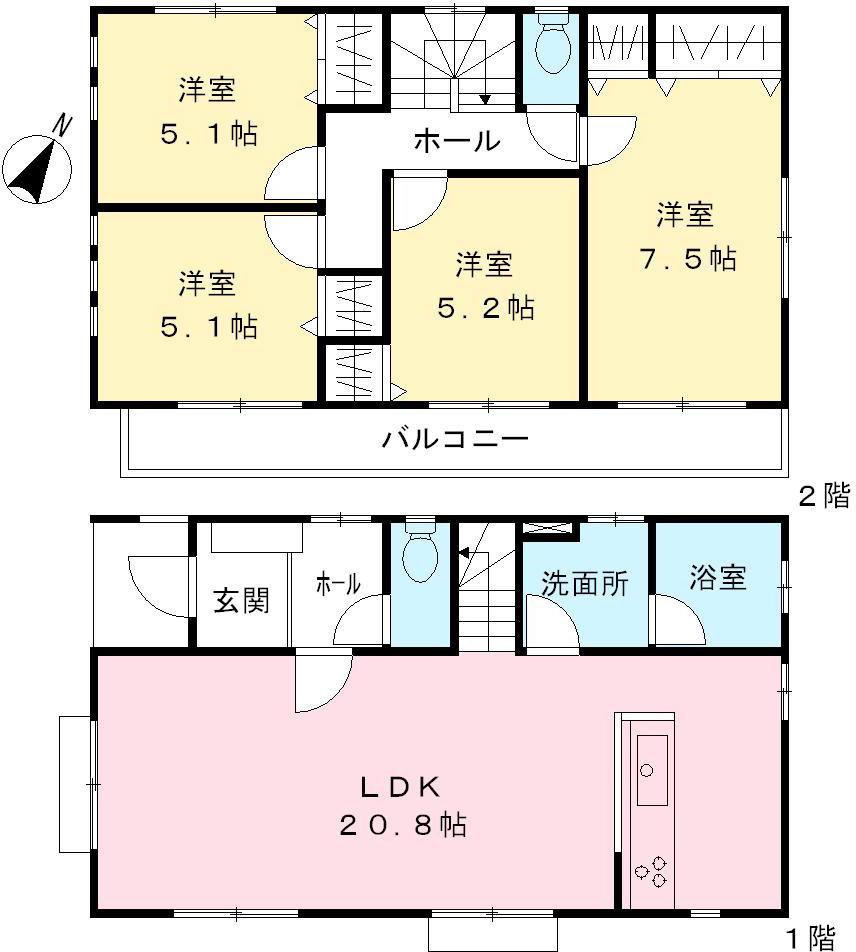 (4 Building), Price 48,800,000 yen, 4LDK, Land area 177.56 sq m , Building area 101.35 sq m
(4号棟)、価格4880万円、4LDK、土地面積177.56m2、建物面積101.35m2
Local appearance photo現地外観写真 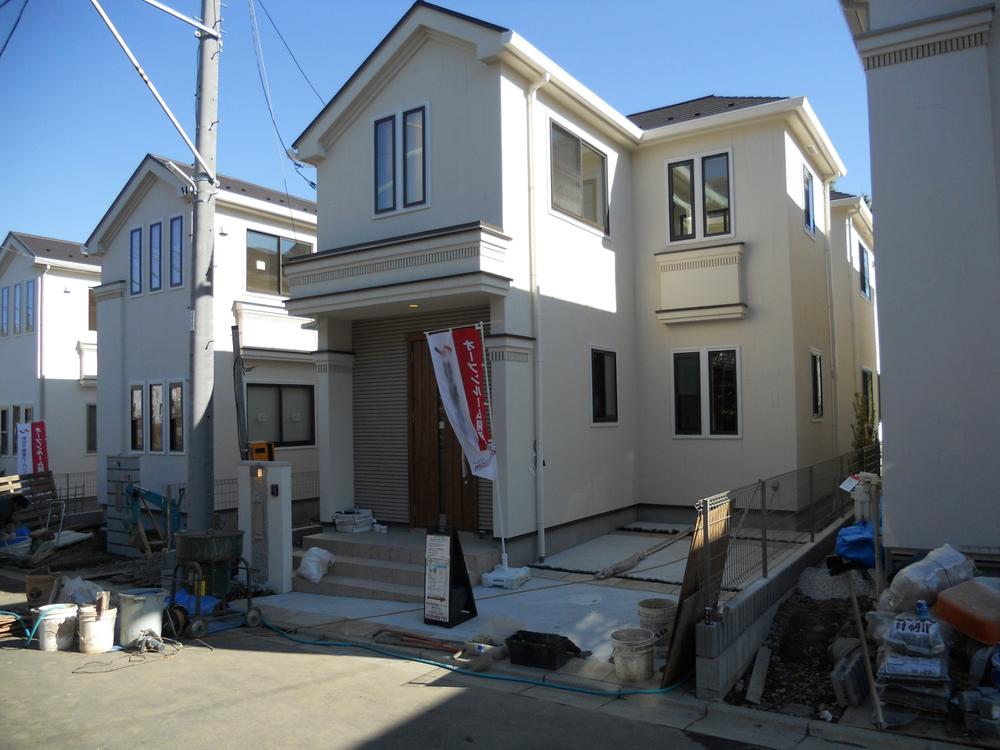 Seller example of construction (November 2013) Shooting
売主施工例(2013年11月)撮影
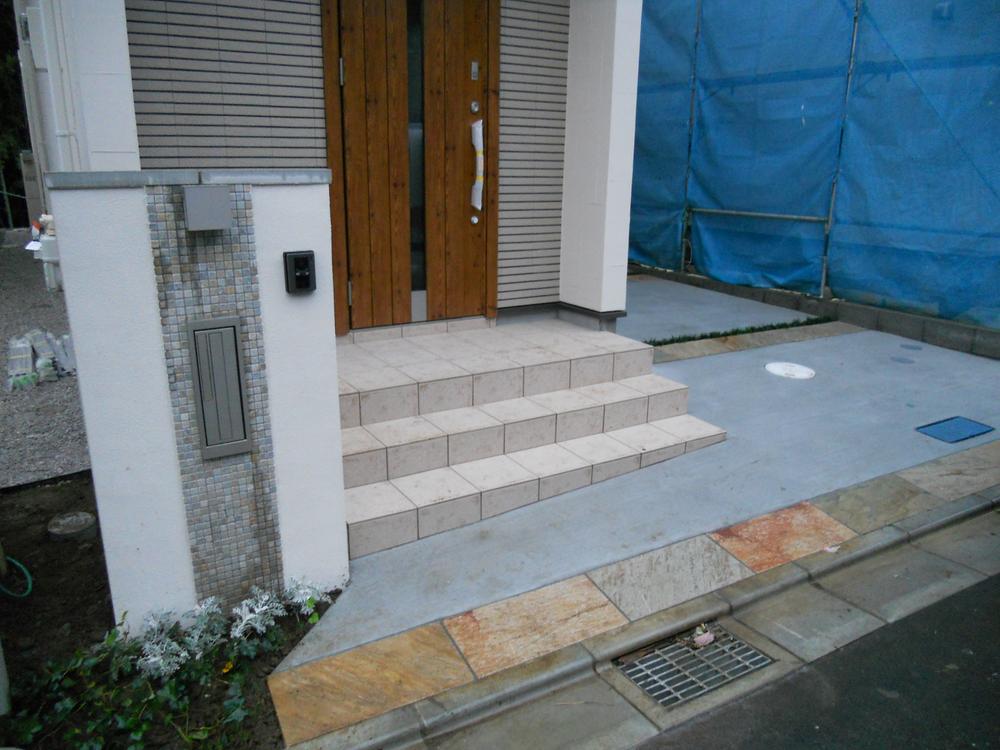 Seller enforcement example (November 2013) Shooting
売主施行例(2013年11月)撮影
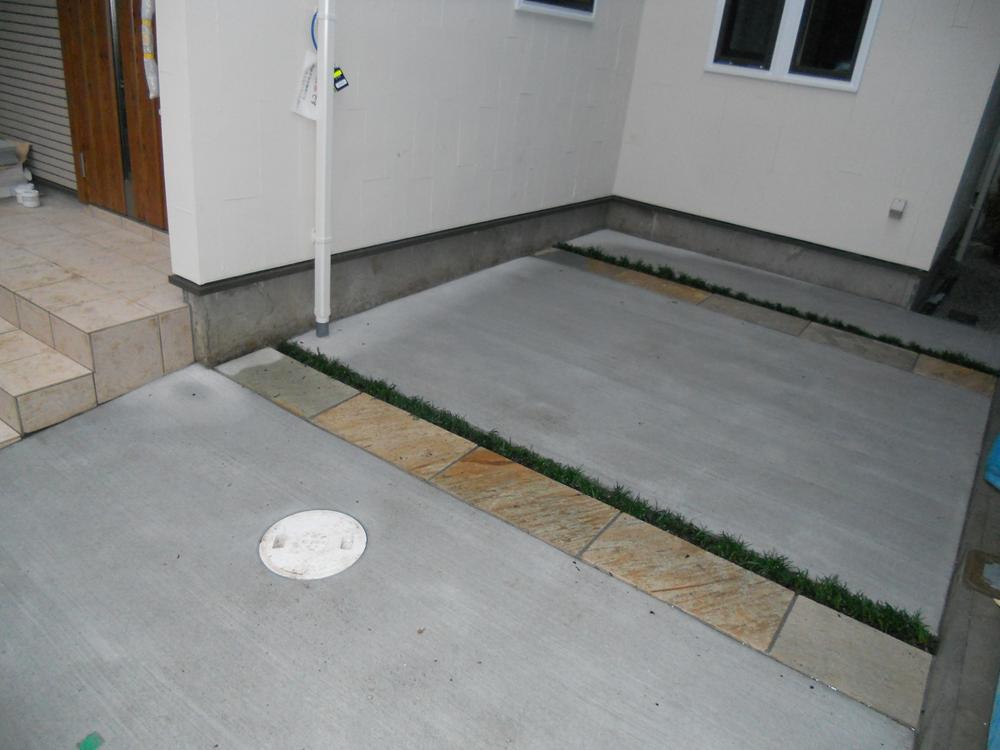 Seller enforcement example (November 2013) Shooting
売主施行例(2013年11月)撮影
Kitchenキッチン 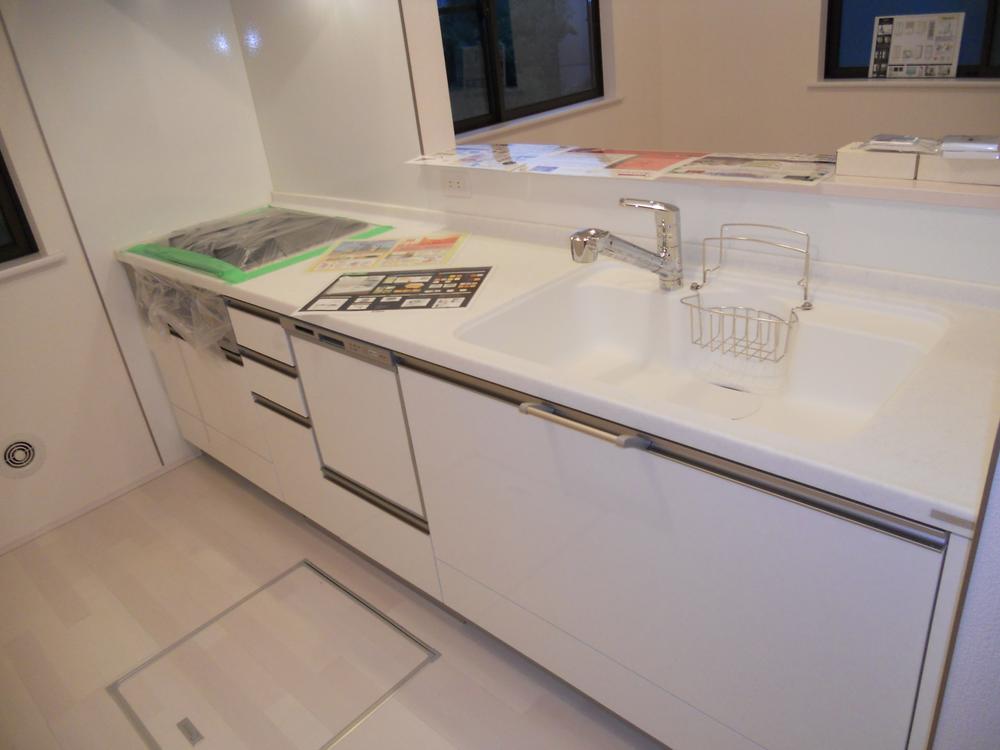 Indoor (11 May 2013) Shooting
室内(2013年11月)撮影
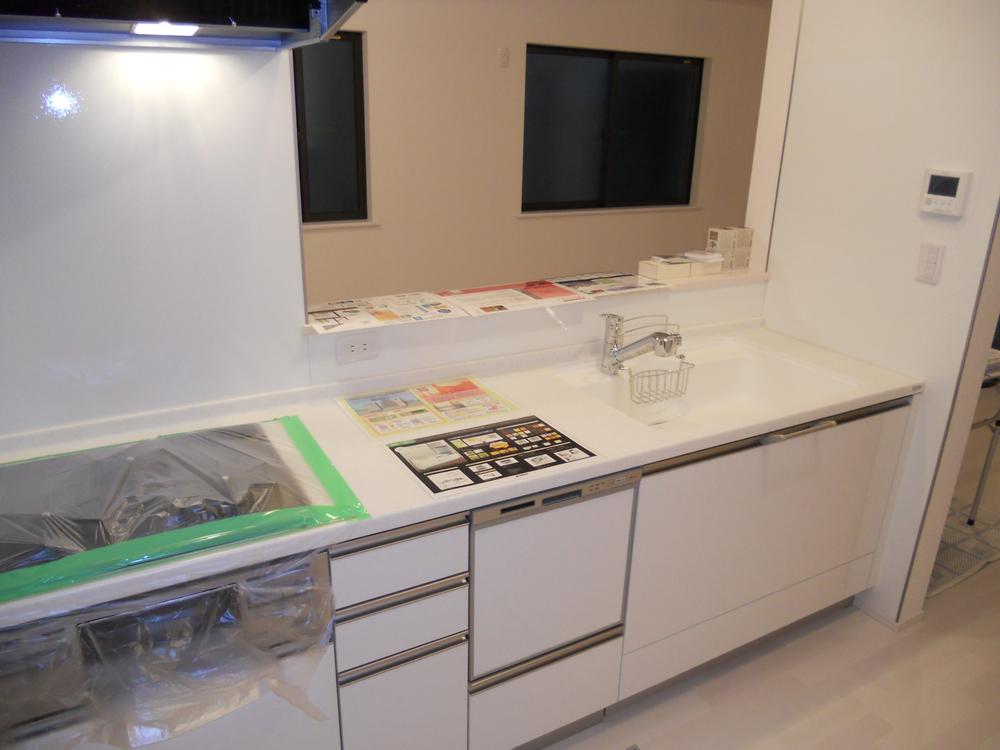 Indoor (11 May 2013) Shooting
室内(2013年11月)撮影
Bathroom浴室 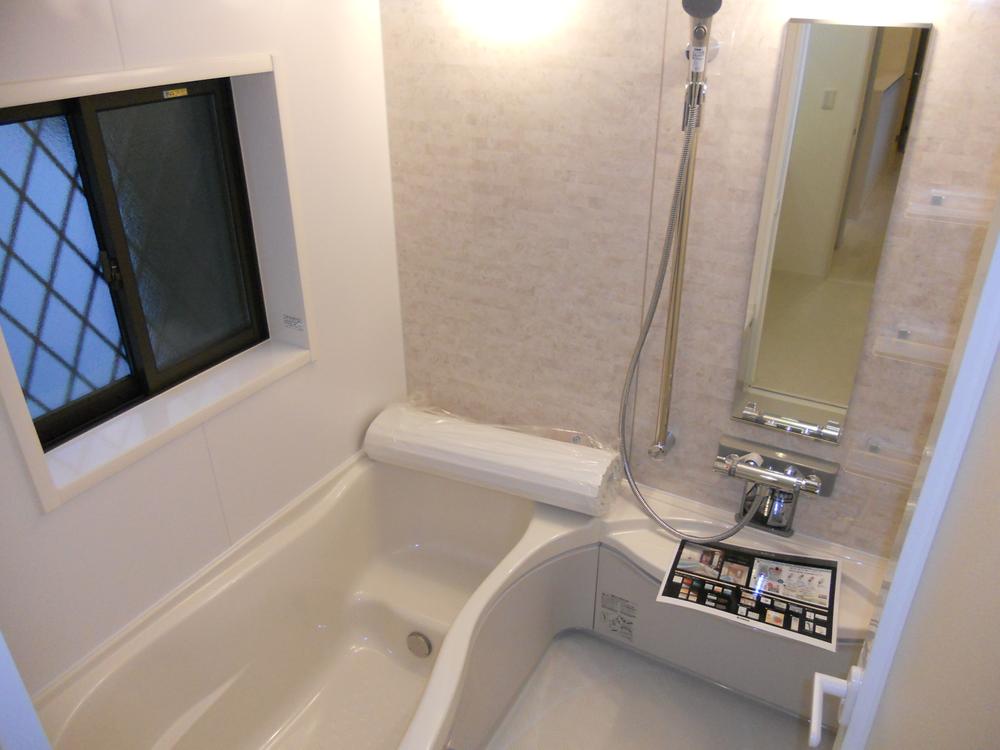 Indoor (11 May 2013) Shooting
室内(2013年11月)撮影
Wash basin, toilet洗面台・洗面所 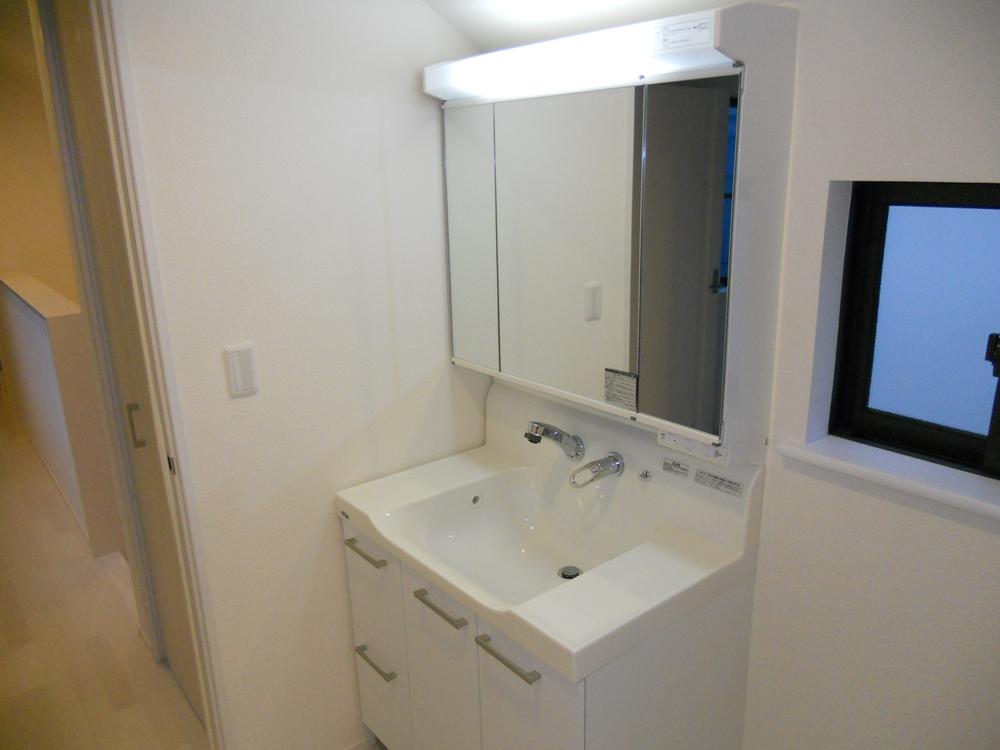 Indoor (11 May 2013) Shooting
室内(2013年11月)撮影
Location
|
















