New Homes » Kanto » Tokyo » Tama City
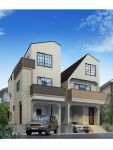 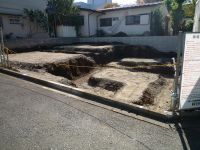
| | Tama, Tokyo 東京都多摩市 |
| Keio Line "Seiseki Sakuragaoka" walk 20 minutes 京王線「聖蹟桜ヶ丘」歩20分 |
| Movie house to blend into rooftops of motif and became Seiseki Sakuragaoka to worthy natural rich Tama landscape of "Whisper of the Heart" is born. Please feel free to contact us. 映画「耳をすませば」の街並みのモチーフとなった聖蹟桜ヶ丘にふさわしく自然豊かな多摩の景観にとけ込む住まいが誕生。お気軽にお問い合わせください。 |
| While it is having a profound feeling by using the siding of stone tone the appearance of the building, It produces a friendly image by the arch-shaped design on the front. Providing a blow to the A Building feature 18 quires of LDK, It will produce the brightness and openness to the day-to-day life. B Building is characterized by large balcony "can housework beside the family," the installation was housework leads a good plan. ■ □ ■ □ ■ □ ■ □ ■ □ ■ □ ■ □ ■ □ ■ □ ■ □ ■ □ ■ □ ■ □ Financial planning ・ I will carry out accurate advice along with the mortgage during the consultation at any time accepted !! guidance of local. First, Please feel free to contact us. ■ □ ■ □ ■ □ ■ □ ■ □ ■ □ ■ □ ■ □ ■ □ ■ □ ■ □ ■ □ ■ □ 建物の外観に石調のサイディングを使うことで重厚感を持ちつつ、正面にアーチ状のデザインをすることにより優しいイメージを演出します。A号棟特徴18帖のLDKには吹抜けを設け、日々の生活に明るさと開放感を演出します。B号棟特徴大型バルコニーを設置した「家族のそばで家事ができる」家事導線の良いプランです。■□■□■□■□■□■□■□■□■□■□■□■□■□資金計画・住宅ローン相談随時受付中!!現地のご案内とともに的確なアドバイスをさせていただきます。まずは、お気軽にお問い合わせください。■□■□■□■□■□■□■□■□■□■□■□■□■□ |
Features pickup 特徴ピックアップ | | Corresponding to the flat-35S / LDK18 tatami mats or more / Fiscal year Available / System kitchen / All room storage / A quiet residential area / Around traffic fewer / Corner lot / Face-to-face kitchen / Toilet 2 places / Bathroom 1 tsubo or more / 2 or more sides balcony / Double-glazing / Warm water washing toilet seat / The window in the bathroom / Atrium / All living room flooring / Walk-in closet / Three-story or more / City gas / All rooms are two-sided lighting / Floor heating フラット35Sに対応 /LDK18畳以上 /年度内入居可 /システムキッチン /全居室収納 /閑静な住宅地 /周辺交通量少なめ /角地 /対面式キッチン /トイレ2ヶ所 /浴室1坪以上 /2面以上バルコニー /複層ガラス /温水洗浄便座 /浴室に窓 /吹抜け /全居室フローリング /ウォークインクロゼット /3階建以上 /都市ガス /全室2面採光 /床暖房 | Price 価格 | | 35,800,000 yen ・ 37,800,000 yen 3580万円・3780万円 | Floor plan 間取り | | 4LDK 4LDK | Units sold 販売戸数 | | 2 units 2戸 | Total units 総戸数 | | 2 units 2戸 | Land area 土地面積 | | 61.23 sq m ・ 71.51 sq m (measured) 61.23m2・71.51m2(実測) | Building area 建物面積 | | 107.52 sq m ・ 107.72 sq m (measured) 107.52m2・107.72m2(実測) | Driveway burden-road 私道負担・道路 | | Road width: 4m ・ , Asphaltic pavement 道路幅:4m・、アスファルト舗装 | Completion date 完成時期(築年月) | | February 2014 early schedule 2014年2月上旬予定 | Address 住所 | | Tokyo Tama Higashiteragata 東京都多摩市東寺方 | Traffic 交通 | | Keio Line "Seiseki Sakuragaoka" walk 20 minutes 京王線「聖蹟桜ヶ丘」歩20分
| Related links 関連リンク | | [Related Sites of this company] 【この会社の関連サイト】 | Person in charge 担当者より | | Rep Koyama Motoaki Age: if for the 30's customers "looking for a dream of my home" any effort not generous also. Conducted a thorough information collection, We try to speedy sales. If you do suits, Tour of the favorite properties, Come please nomination. 担当者古山 元昭年齢:30代お客様の「夢のマイホーム探し」のためならどんな努力も惜しみません。情報収集を徹底的に行い、スピーディーな営業を心がけております。気に入った物件にめぐり合えない方、是非ご指名下さい。 | Contact お問い合せ先 | | TEL: 0800-603-2636 [Toll free] mobile phone ・ Also available from PHS
Caller ID is not notified
Please contact the "saw SUUMO (Sumo)"
If it does not lead, If the real estate company TEL:0800-603-2636【通話料無料】携帯電話・PHSからもご利用いただけます
発信者番号は通知されません
「SUUMO(スーモ)を見た」と問い合わせください
つながらない方、不動産会社の方は
| Building coverage, floor area ratio 建ぺい率・容積率 | | Kenpei rate: 60%, Volume ratio: 200% 建ペい率:60%、容積率:200% | Time residents 入居時期 | | February 2014 late schedule 2014年2月下旬予定 | Land of the right form 土地の権利形態 | | Ownership 所有権 | Structure and method of construction 構造・工法 | | Wooden three-story 木造3階建 | Use district 用途地域 | | Semi-industrial 準工業 | Land category 地目 | | Residential land 宅地 | Other limitations その他制限事項 | | Height district, Quasi-fire zones 高度地区、準防火地域 | Overview and notices その他概要・特記事項 | | Contact: Koyama Motoaki, Building confirmation number: BNV 確済 13-1255 issue other 担当者:古山 元昭、建築確認番号:BNV確済13-1255号他 | Company profile 会社概要 | | <Mediation> Governor of Tokyo (3) No. 077577 (Corporation) Tokyo Metropolitan Government Building Lots and Buildings Transaction Business Association (Corporation) metropolitan area real estate Fair Trade Council member Co., Nova ・ Associates Yubinbango190-0011 Tokyo Tachikawa Takamatsu-cho, 1-30-11 <仲介>東京都知事(3)第077577号(公社)東京都宅地建物取引業協会会員 (公社)首都圏不動産公正取引協議会加盟(株)ノーヴァ・アソシエイツ〒190-0011 東京都立川市高松町1-30-11 |
Rendering (appearance)完成予想図(外観) 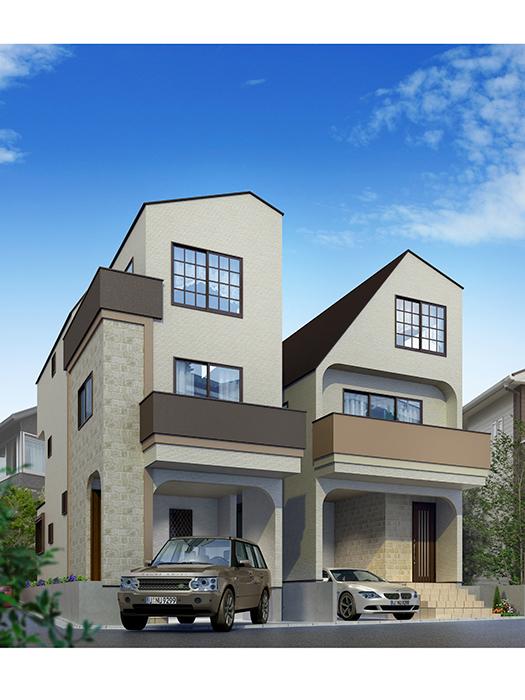 Rendering
完成予想図
Local photos, including front road前面道路含む現地写真 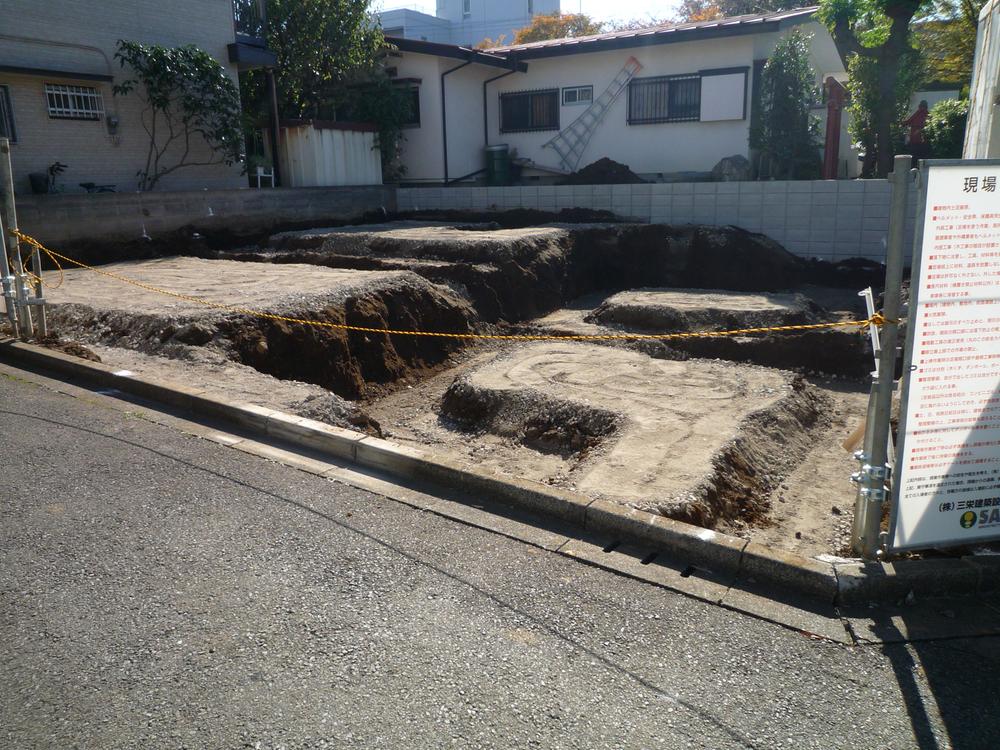 Local (11 May 2013) Shooting
現地(2013年11月)撮影
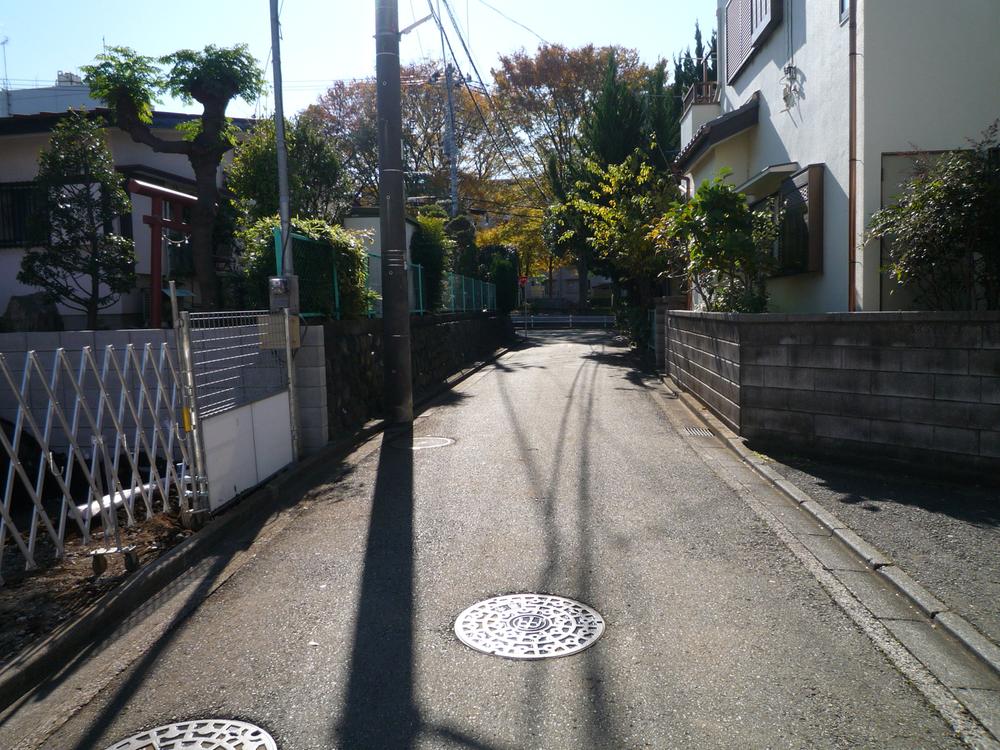 Local (11 May 2013) Shooting
現地(2013年11月)撮影
Floor plan間取り図 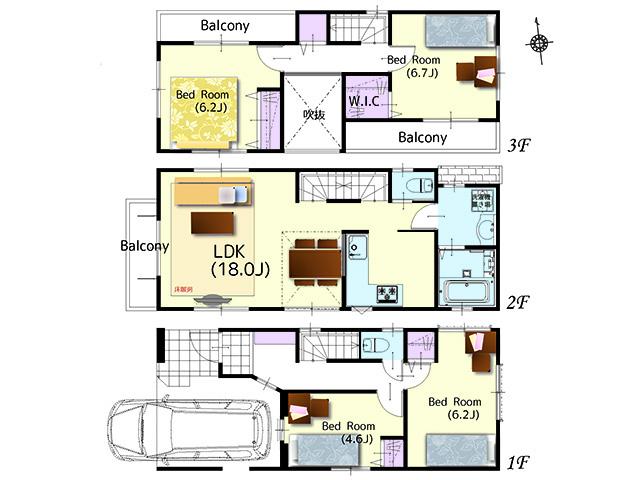 (A Building), Price 37,800,000 yen, 4LDK, Land area 61.23 sq m , Building area 107.72 sq m
(A号棟)、価格3780万円、4LDK、土地面積61.23m2、建物面積107.72m2
Same specifications photos (living)同仕様写真(リビング) 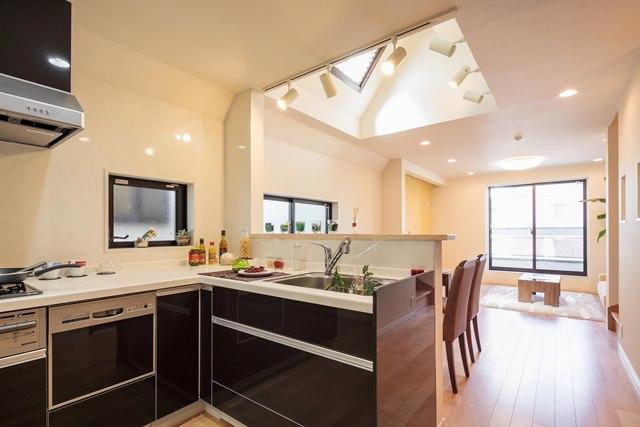 (A Building) same specification
(A号棟)同仕様
Same specifications photo (bathroom)同仕様写真(浴室) 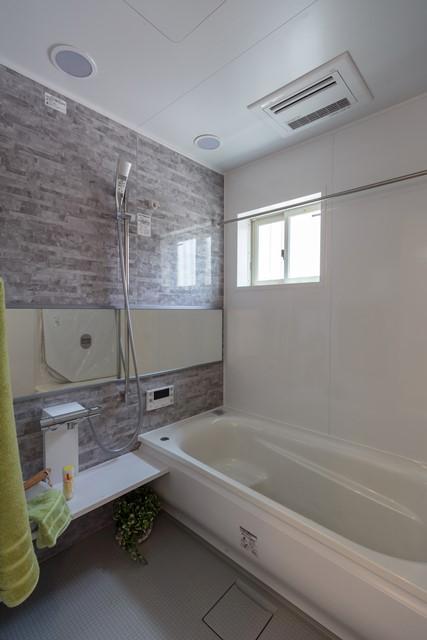 (AB Building) same specification
(AB号棟)同仕様
Same specifications photo (kitchen)同仕様写真(キッチン) 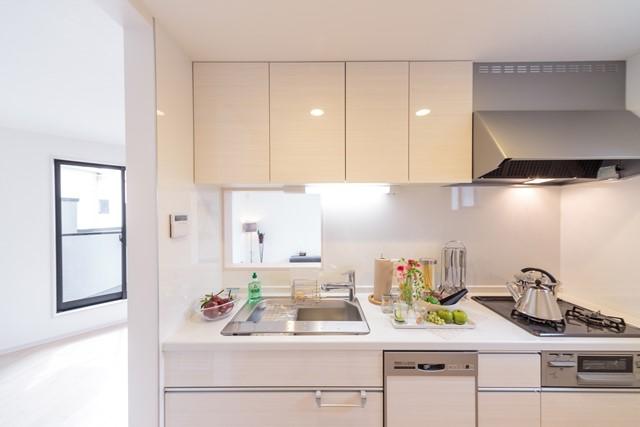 (B Building) same specification
(B号棟)同仕様
Primary school小学校 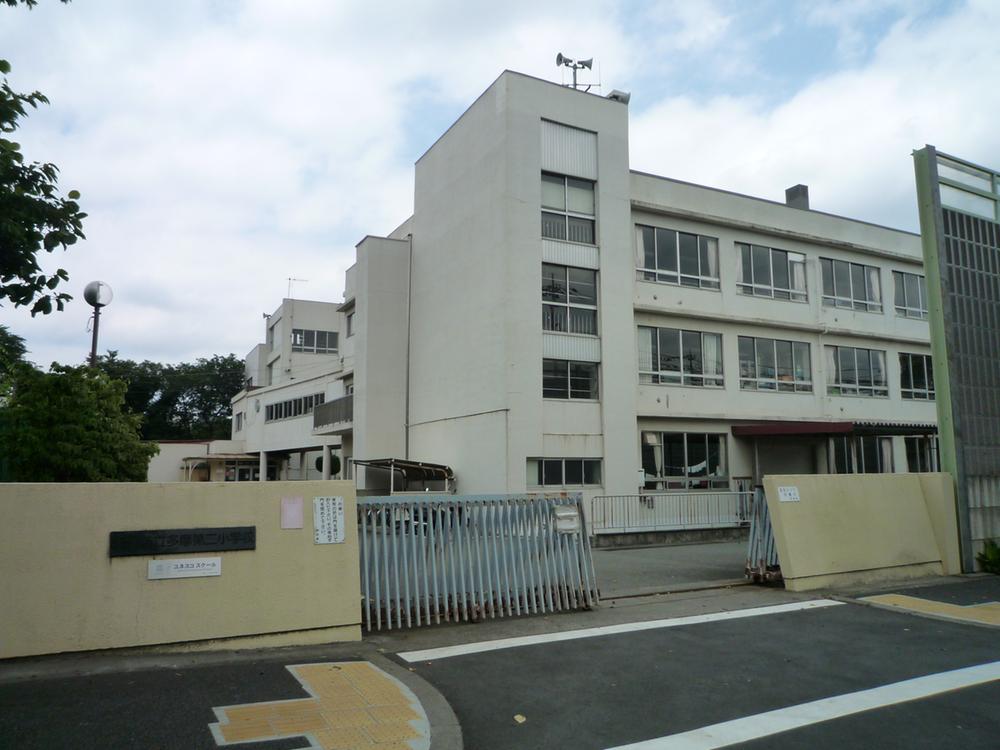 339m until Tama Municipal Tama second elementary school
多摩市立多摩第二小学校まで339m
Same specifications photos (Other introspection)同仕様写真(その他内観) 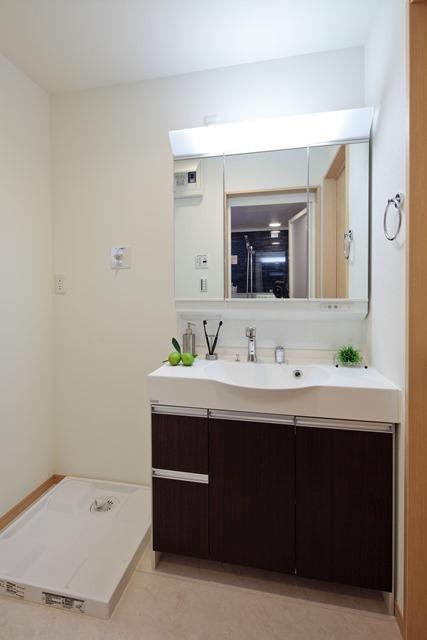 (AB Building) same specification
(AB号棟)同仕様
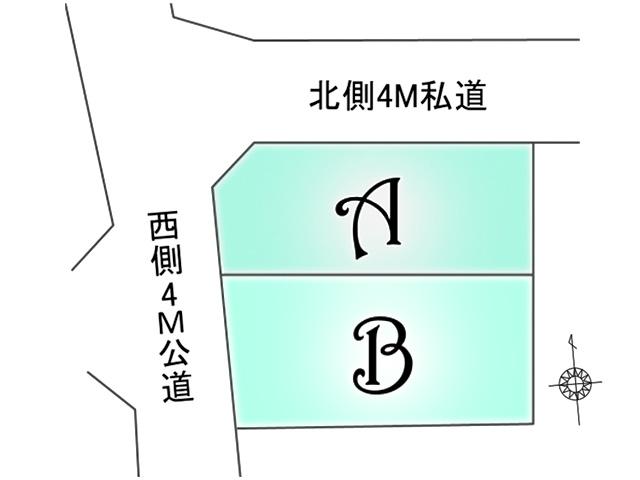 The entire compartment Figure
全体区画図
Floor plan間取り図 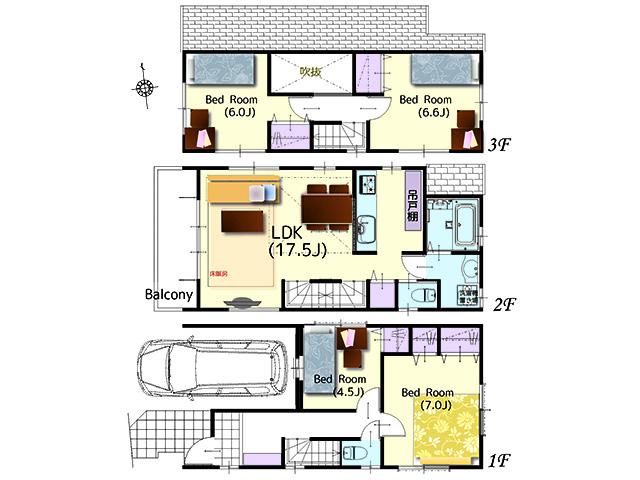 (B Building), Price 35,800,000 yen, 4LDK, Land area 71.51 sq m , Building area 107.52 sq m
(B号棟)、価格3580万円、4LDK、土地面積71.51m2、建物面積107.52m2
Same specifications photos (living)同仕様写真(リビング) 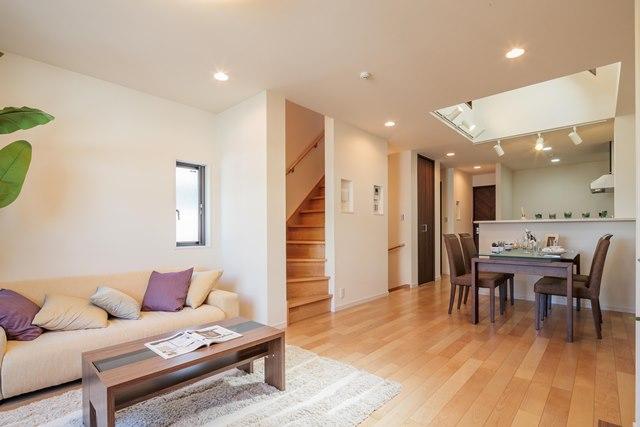 (A Building) same specification
(A号棟)同仕様
Junior high school中学校 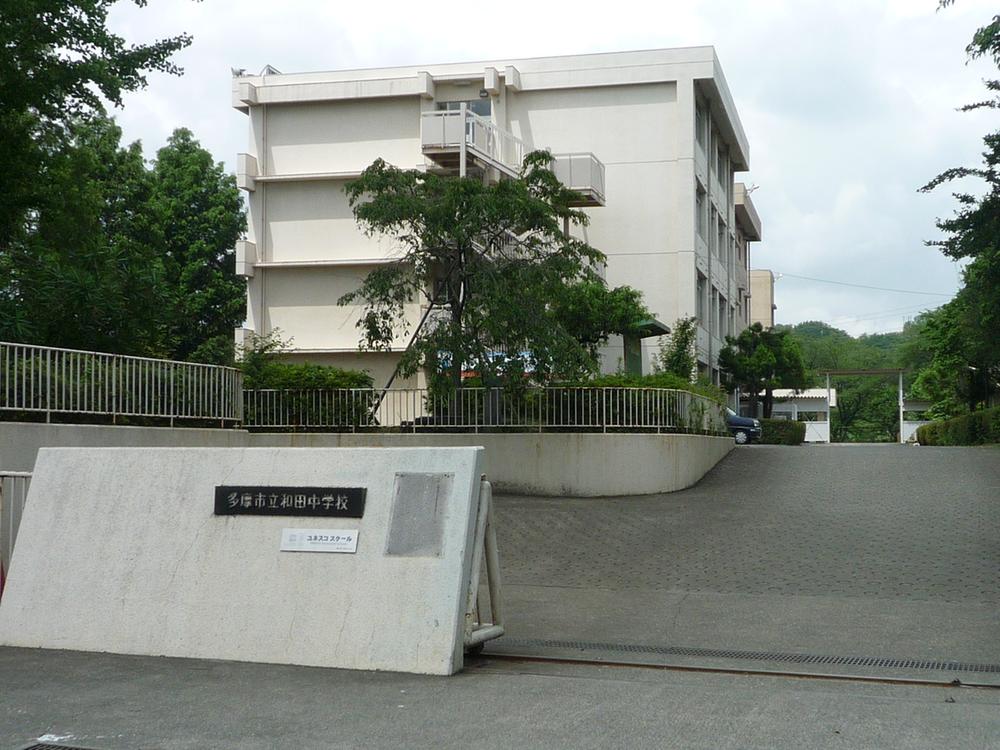 930m until the Tama City Wada Junior High School
多摩市立和田中学校まで930m
Same specifications photos (living)同仕様写真(リビング) 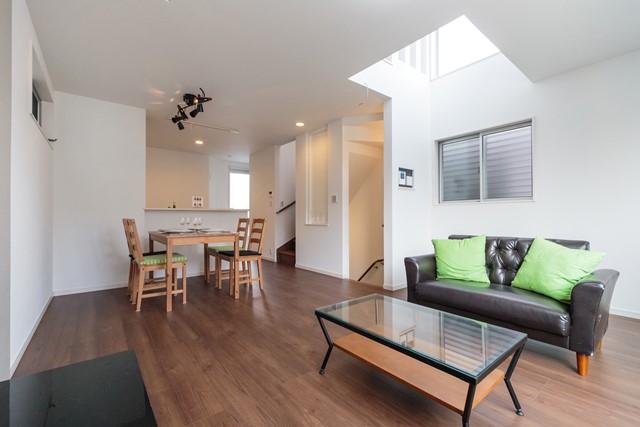 (B Building) same specification
(B号棟)同仕様
Supermarketスーパー 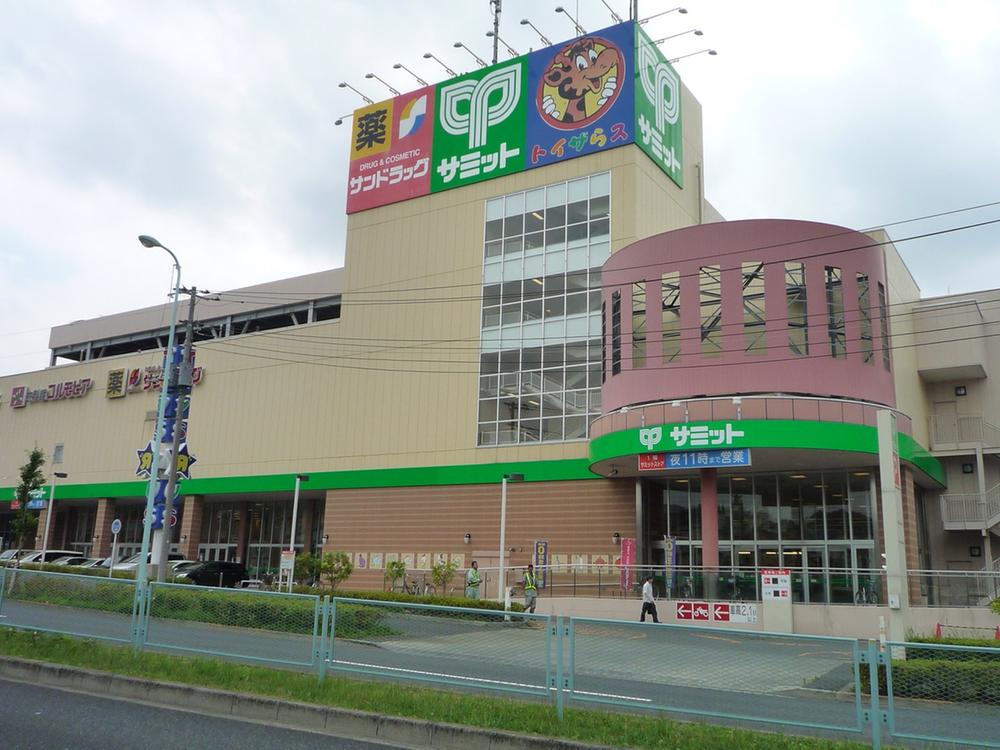 641m until the Summit store Higashiteragata shop
サミットストア東寺方店まで641m
Library図書館 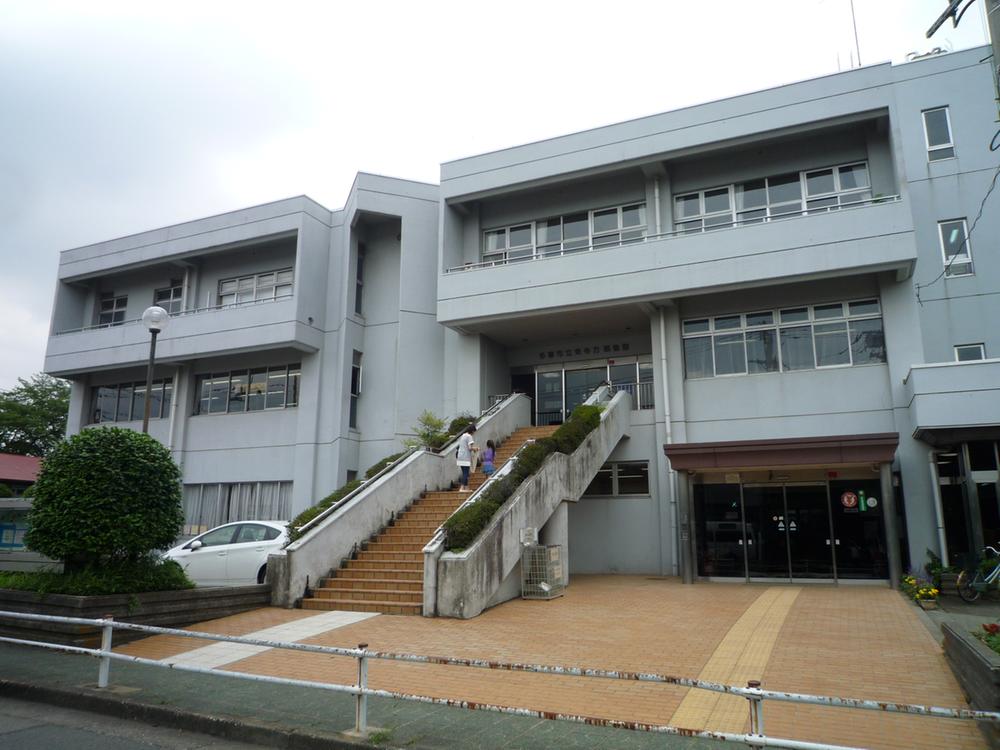 116m until Tama Municipal Higashiteragata Library
多摩市立東寺方図書館まで116m
Park公園 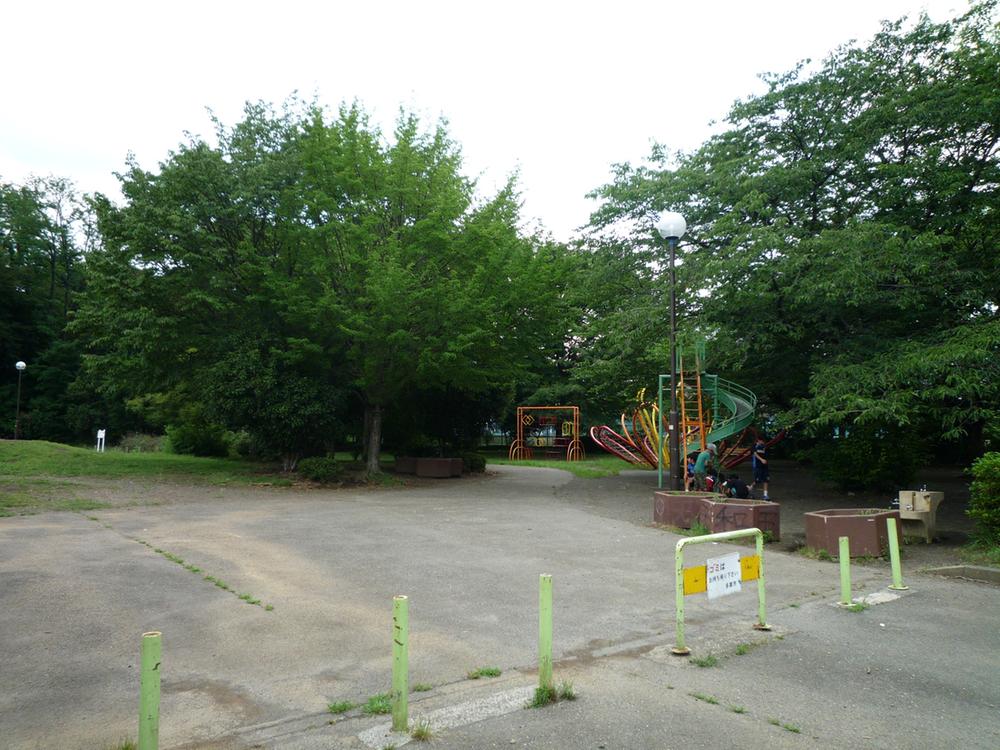 742m to Wada park
和田公園まで742m
Location
| 

















