New Homes » Kanto » Tokyo » Tama City
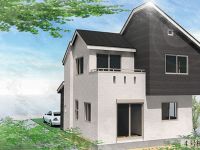 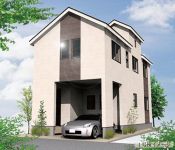
| | Tama, Tokyo 東京都多摩市 |
| Keio Sagamihara Line "Keio Tama Center" walk 13 minutes 京王相模原線「京王多摩センター」歩13分 |
| It is standard equipment, such as releasing preeminent is a floor heating and a dishwasher in the LDK gradient ceiling finish! 1 Building LDK18.7 Pledge, 4 Building Car space 2 cars, You walk in the flat to the station (● ^ o ^ ●) LDK勾配天井仕上げで解放感抜群です床暖房や食洗機など標準装備です!1号棟LDK18.7帖、4号棟カースペース2台分、駅まで平坦で歩けます(●^o^●) |
| Corresponding to the flat-35S, 2 along the line more accessible, LDK18 tatami mats or more, It is close to the city, Bathroom Dryer, Yang per good, Flat to the station, A quiet residential area, LDK15 tatami mats or more, Around traffic fewer, Or more before road 6m, Starting station, Bathroom 1 tsubo or more, Dish washing dryer, Floor heating, Readjustment land within フラット35Sに対応、2沿線以上利用可、LDK18畳以上、市街地が近い、浴室乾燥機、陽当り良好、駅まで平坦、閑静な住宅地、LDK15畳以上、周辺交通量少なめ、前道6m以上、始発駅、浴室1坪以上、食器洗乾燥機、床暖房、区画整理地内 |
Features pickup 特徴ピックアップ | | Corresponding to the flat-35S / 2 along the line more accessible / It is close to the city / Bathroom Dryer / Yang per good / Flat to the station / A quiet residential area / LDK15 tatami mats or more / Around traffic fewer / Or more before road 6m / Starting station / Bathroom 1 tsubo or more / Dish washing dryer / Floor heating / Readjustment land within フラット35Sに対応 /2沿線以上利用可 /市街地が近い /浴室乾燥機 /陽当り良好 /駅まで平坦 /閑静な住宅地 /LDK15畳以上 /周辺交通量少なめ /前道6m以上 /始発駅 /浴室1坪以上 /食器洗乾燥機 /床暖房 /区画整理地内 | Event information イベント情報 | | Local guide Board (please make a reservation beforehand) schedule / During the public time / 9:00 ~ 20: such as 00LDK gradient ceiling finish is released preeminent in floor heating and a dishwasher is standard equipment! 1 Building LDK18.7 Pledge, 4 Building Car space 2 cars, You walk in the flat to the station (● ^ o ^ ●) With regard listing for details as to ... TEL0120-78-5811 現地案内会(事前に必ず予約してください)日程/公開中時間/9:00 ~ 20:00LDK勾配天井仕上げで解放感抜群です床暖房や食洗機など標準装備です!1号棟LDK18.7帖、4号棟カースペース2台分、駅まで平坦で歩けます(●^o^●)物件詳細につきましては…TEL0120-78-5811まで | Property name 物件名 | | «Tama New Town »GG cotter project all four buildings ≪多摩ニュータウン≫GG乞田プロジェクト全4棟 | Price 価格 | | 34,800,000 yen ~ 39,800,000 yen 3480万円 ~ 3980万円 | Floor plan 間取り | | 3LDK 3LDK | Units sold 販売戸数 | | 2 units 2戸 | Total units 総戸数 | | 4 units 4戸 | Land area 土地面積 | | 83.67 sq m ~ 104.47 sq m (25.31 tsubo ~ 31.60 tsubo) (Registration) 83.67m2 ~ 104.47m2(25.31坪 ~ 31.60坪)(登記) | Building area 建物面積 | | 77.17 sq m ~ 95.11 sq m (23.34 tsubo ~ 28.77 tsubo) (Registration) 77.17m2 ~ 95.11m2(23.34坪 ~ 28.77坪)(登記) | Driveway burden-road 私道負担・道路 | | Road width: 6m, Asphaltic pavement, Public road 道路幅:6m、アスファルト舗装、公道 | Completion date 完成時期(築年月) | | April 2014 schedule 2014年4月予定 | Address 住所 | | Tokyo Tama cotter 東京都多摩市乞田 | Traffic 交通 | | Keio Sagamihara Line "Keio Tama Center" walk 13 minutes
Tamasen Odakyu "Odakyu Tama Center" walk 13 minutes
Tama Monorail "Tama Center" walk 14 minutes 京王相模原線「京王多摩センター」歩13分
小田急多摩線「小田急多摩センター」歩13分
多摩都市モノレール「多摩センター」歩14分 | Related links 関連リンク | | [Related Sites of this company] 【この会社の関連サイト】 | Person in charge 担当者より | | Person in charge of real-estate and building Hashimoto Shepherd Age: suits 20s customers, We offer the best of the property. From actually starting to live, It was really good to buy this house .... I will do my best so that your edge who can think so can make many people! 担当者宅建橋本 牧人年齢:20代お客様に合った、最高の物件をご提案致します。実際に住み始めてから、この家を買って本当に良かった…。そう思って頂けるご縁が一人でも多く作れるよう頑張ります! | Contact お問い合せ先 | | TEL: 0120-785811 [Toll free] Please contact the "saw SUUMO (Sumo)" TEL:0120-785811【通話料無料】「SUUMO(スーモ)を見た」と問い合わせください | Building coverage, floor area ratio 建ぺい率・容積率 | | Kenpei rate: 60%, Volume ratio: 200% 建ペい率:60%、容積率:200% | Time residents 入居時期 | | April 2014 schedule 2014年4月予定 | Land of the right form 土地の権利形態 | | Ownership 所有権 | Structure and method of construction 構造・工法 | | Wooden 2-story (framing method) 木造2階建(軸組工法) | Use district 用途地域 | | Quasi-residence 準住居 | Land category 地目 | | Residential land 宅地 | Overview and notices その他概要・特記事項 | | Contact: Hashimoto Shepherd, Building confirmation number: East -13-02-1741 issue other 担当者:橋本 牧人、建築確認番号:東日本-13-02-1741号他 | Company profile 会社概要 | | <Mediation> Governor of Tokyo (8) No. 045987 (Corporation) Tokyo Metropolitan Government Building Lots and Buildings Transaction Business Association (Corporation) metropolitan area real estate Fair Trade Council member (Ltd.) Komatsu Home Lesson 2 Yubinbango190-0023 Tachikawa City, Tokyo Shibasaki-cho 2-4-6 <仲介>東京都知事(8)第045987号(公社)東京都宅地建物取引業協会会員 (公社)首都圏不動産公正取引協議会加盟(株)コマツホーム2課〒190-0023 東京都立川市柴崎町2-4-6 |
Rendering (appearance)完成予想図(外観) 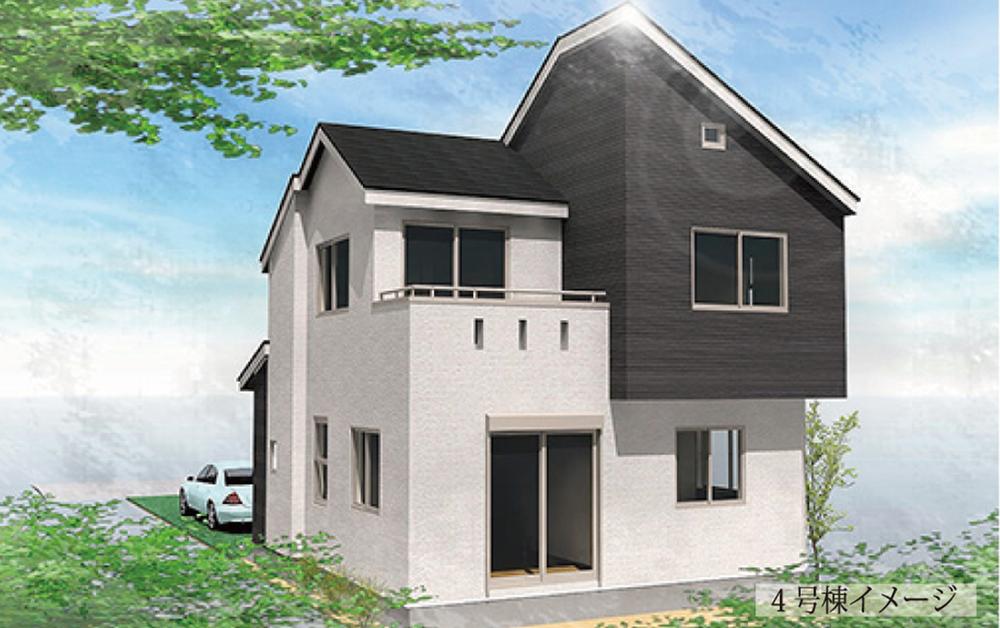 (4 Building) Rendering
(4号棟)完成予想図
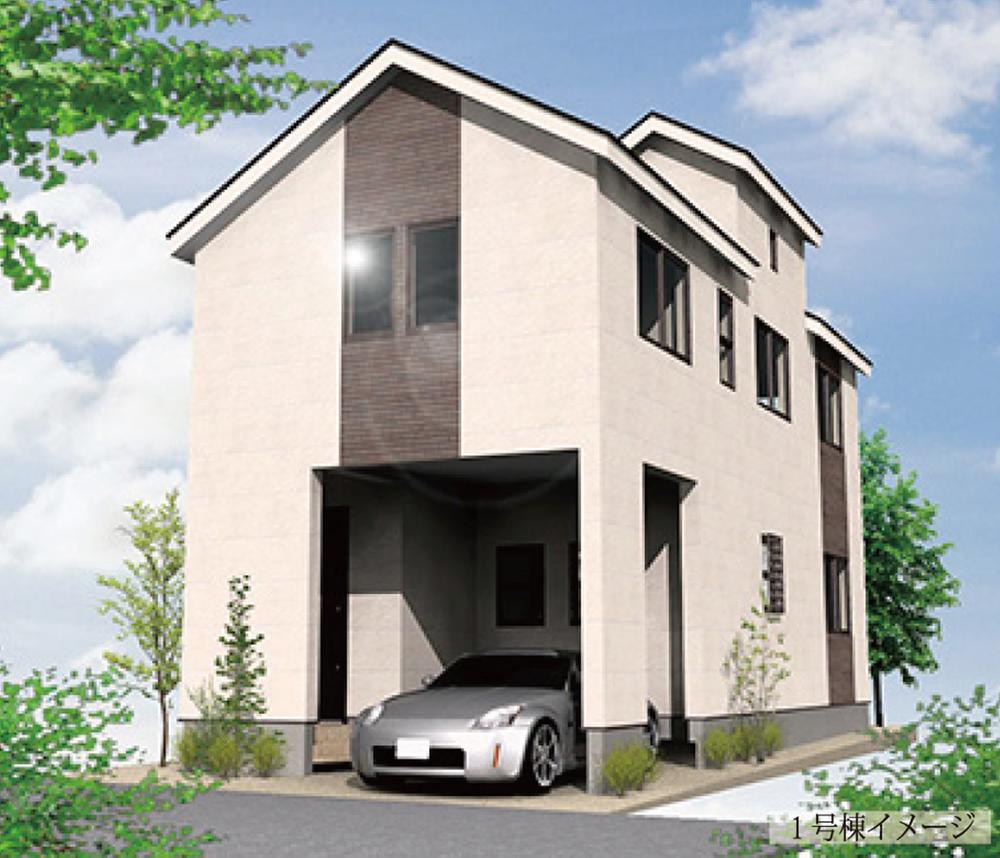 (1 Building) Rendering
(1号棟)完成予想図
Same specifications photo (kitchen)同仕様写真(キッチン) 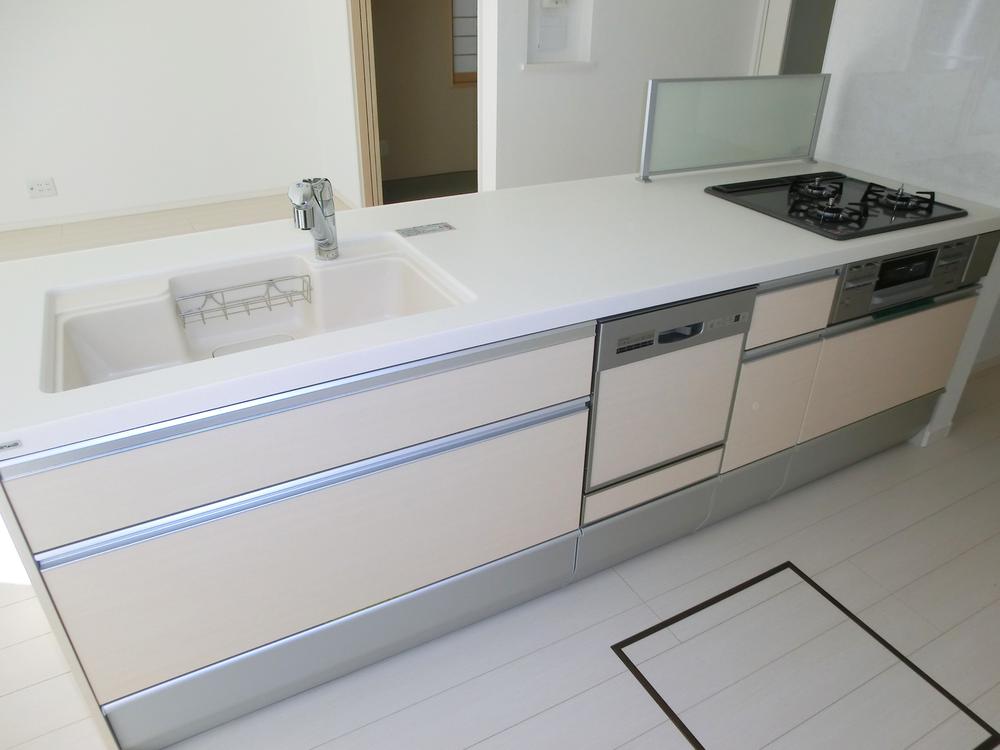 Dishwasher kitchen
食洗機付キッチン
Floor plan間取り図 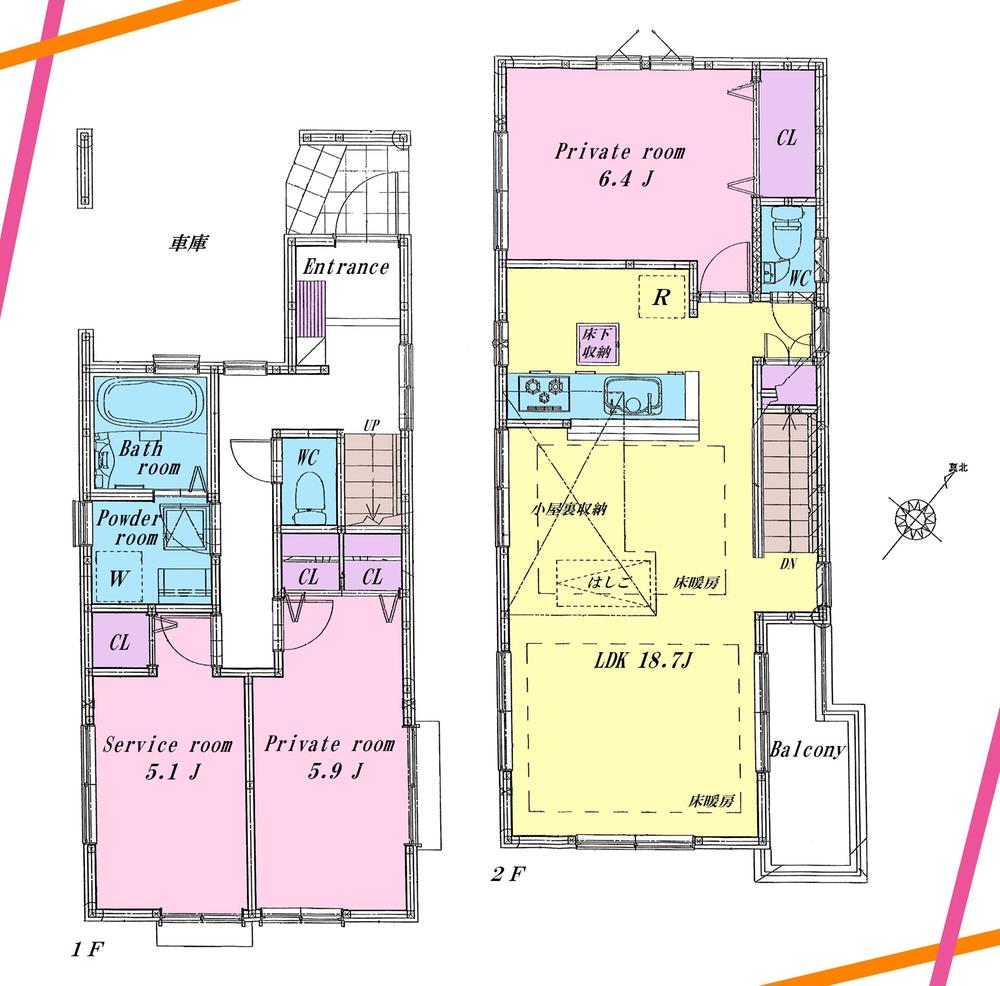 (1 Building), Price 39,800,000 yen, 3LDK, Land area 83.67 sq m , Building area 95.11 sq m
(1号棟)、価格3980万円、3LDK、土地面積83.67m2、建物面積95.11m2
Local appearance photo現地外観写真 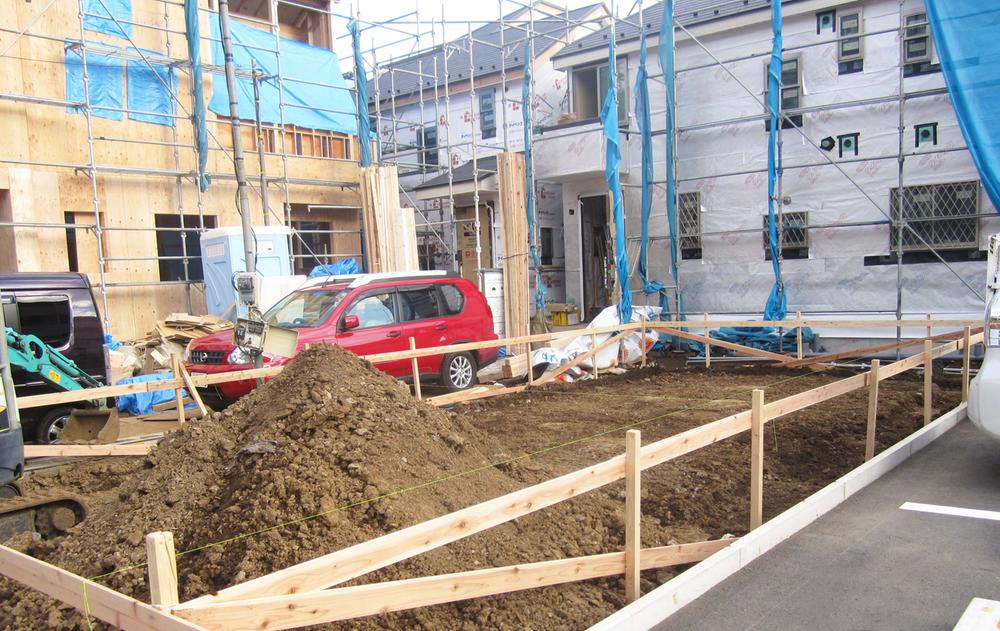 Local (12 May 2013) Shooting
現地(2013年12月)撮影
Same specifications photos (living)同仕様写真(リビング) 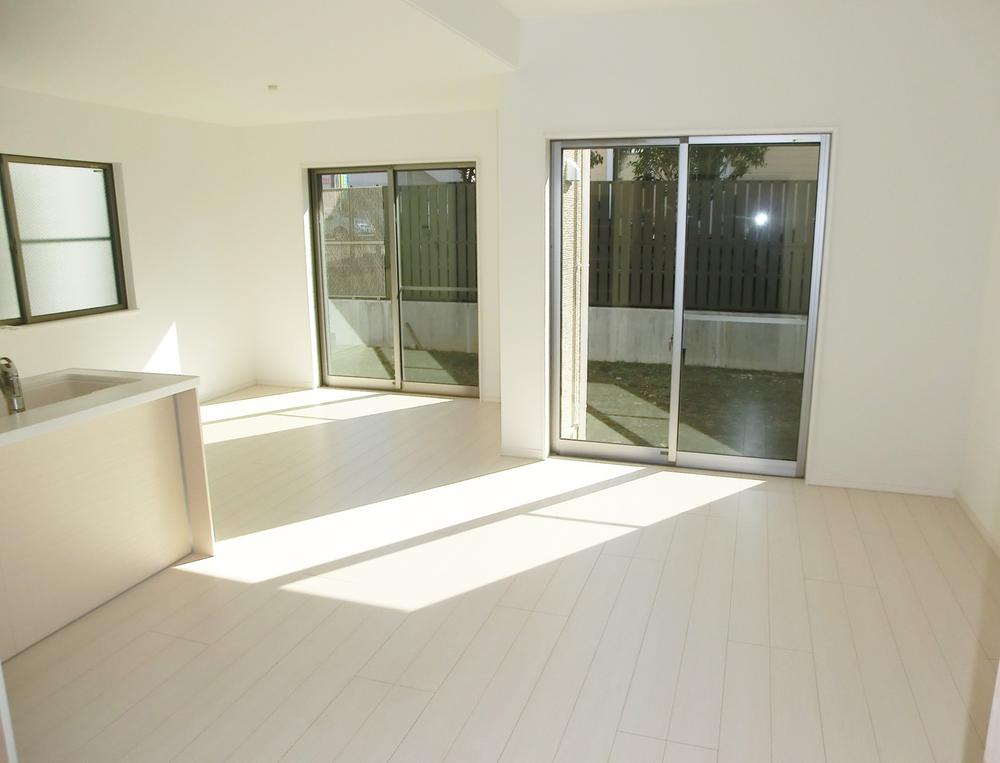 TES floor heating LDK adopted
TES床暖房LDK採用
Same specifications photo (bathroom)同仕様写真(浴室) 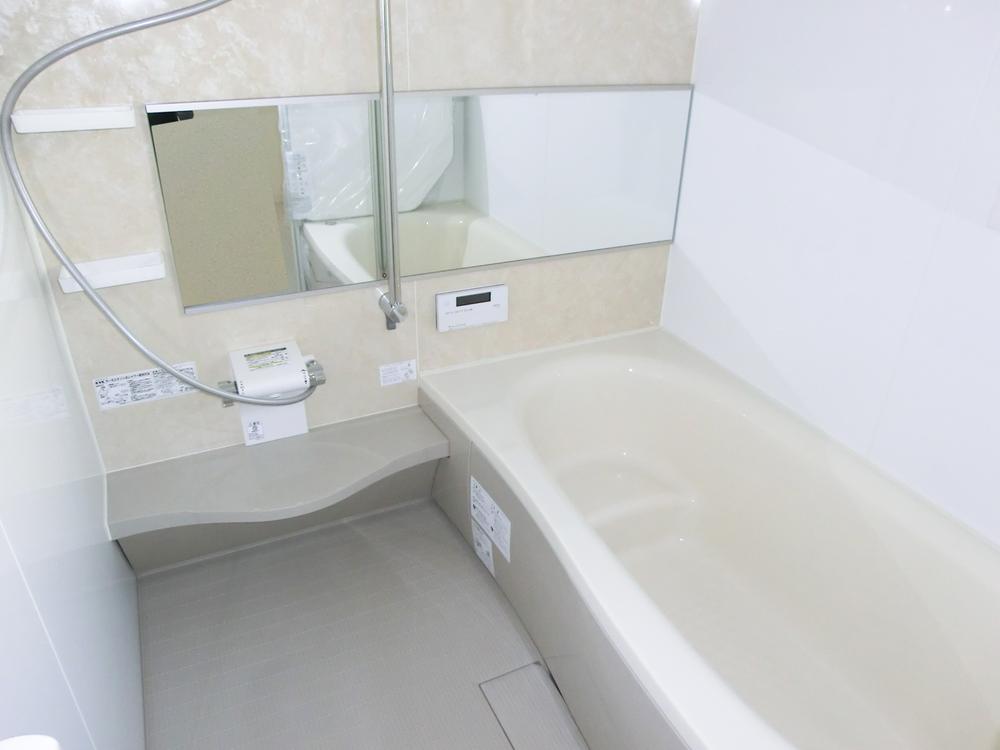 With bathroom heating dryer
浴室暖房乾燥機付き
Same specifications photo (kitchen)同仕様写真(キッチン) 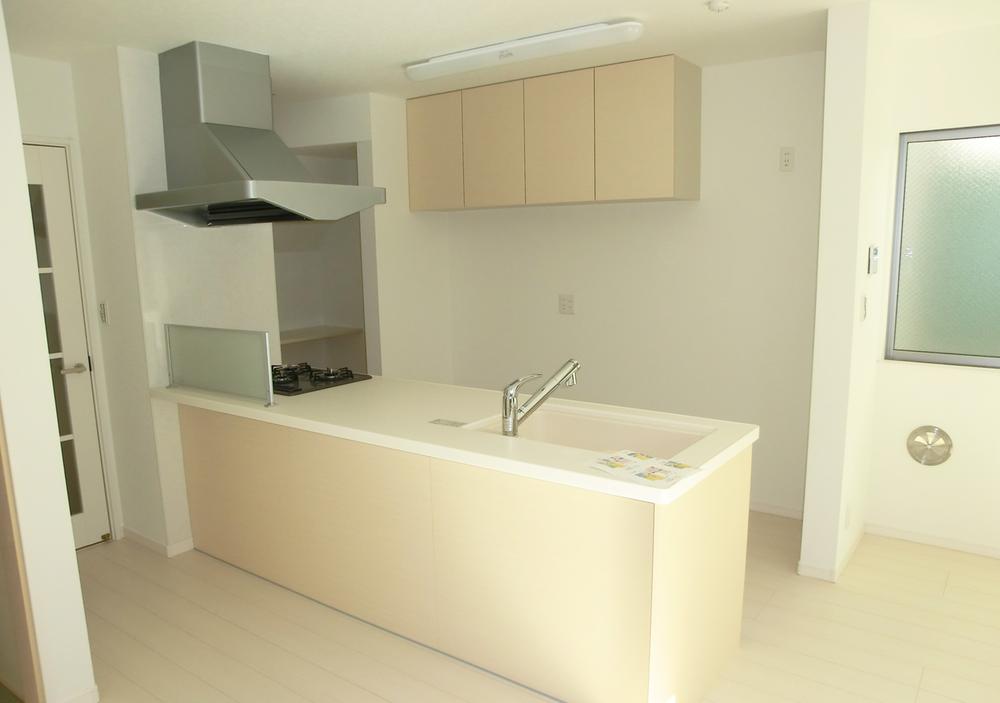 Open cafe style kitchen
開放的なカフェスタイルキッチン
Local photos, including front road前面道路含む現地写真 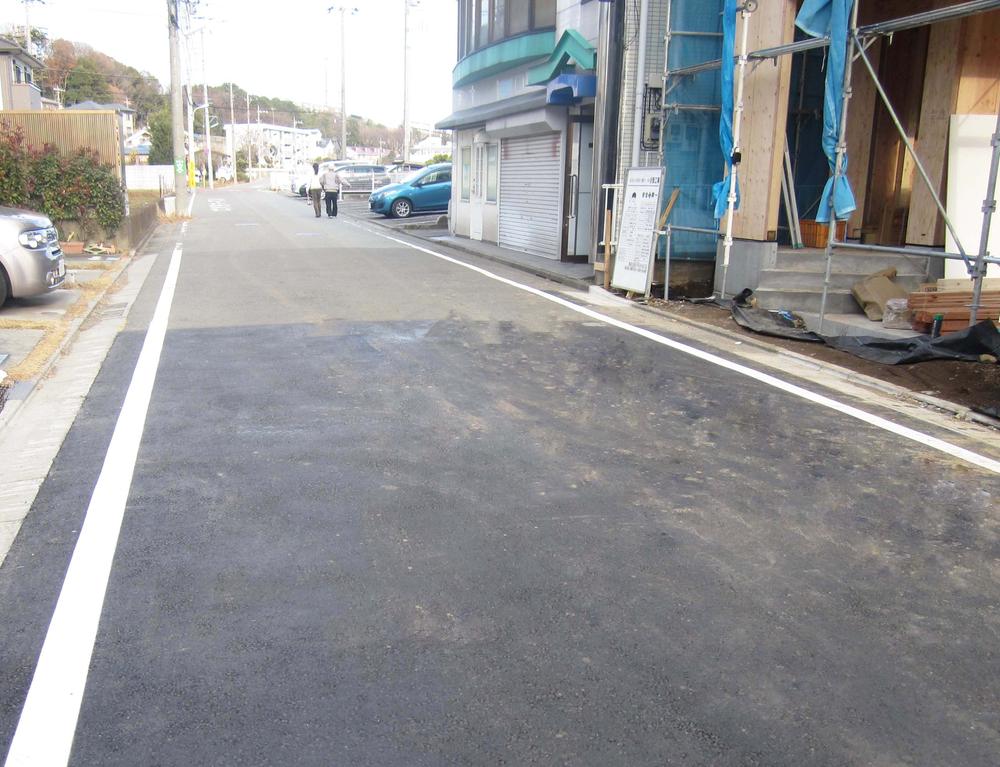 Local (12 May 2013) Shooting
現地(2013年12月)撮影
Park公園 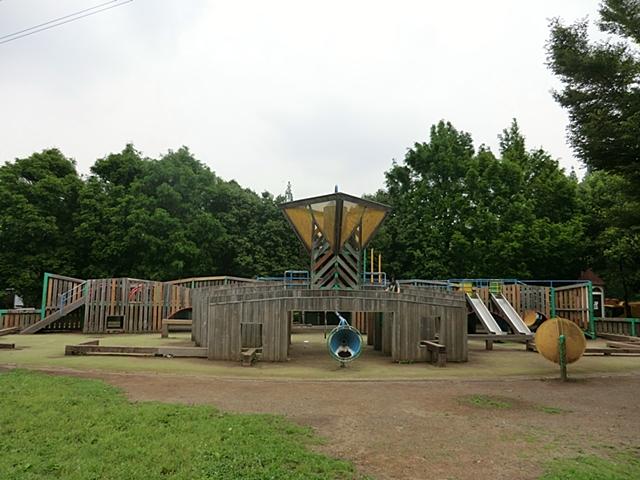 Cotta ・ 195m until Kaidori Fureai Square Park
乞田・貝取ふれあいひろば公園まで195m
Same specifications photos (Other introspection)同仕様写真(その他内観) 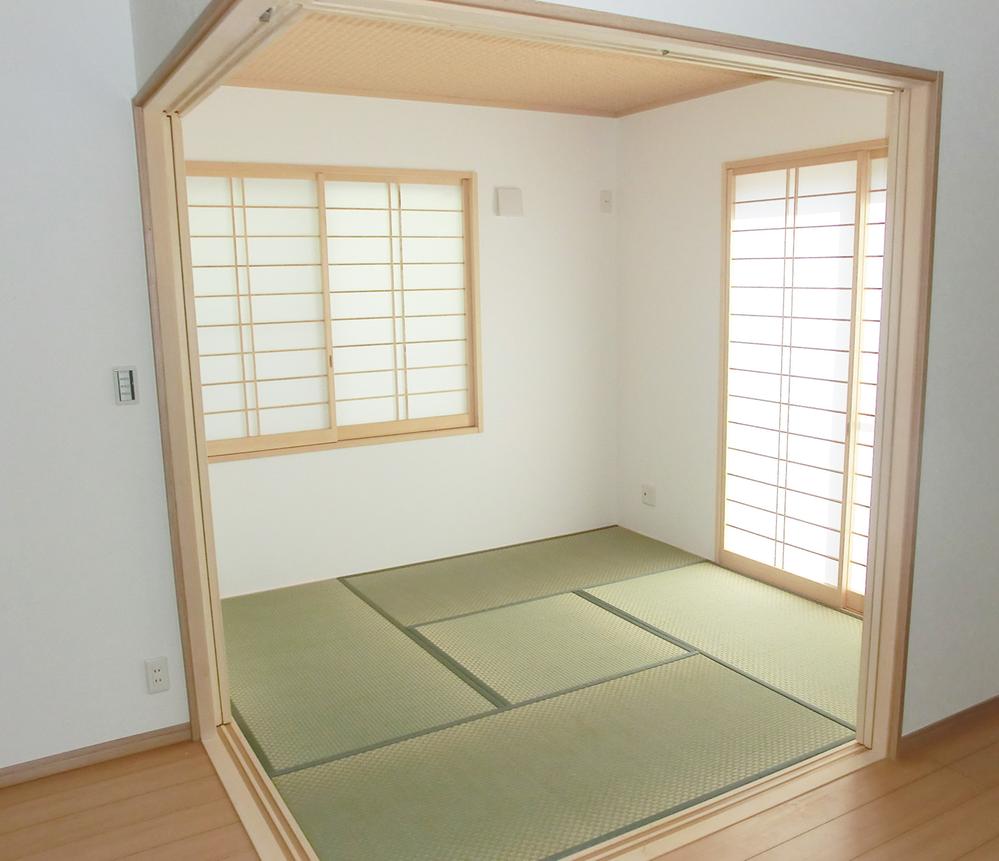 Japanese style room
和室
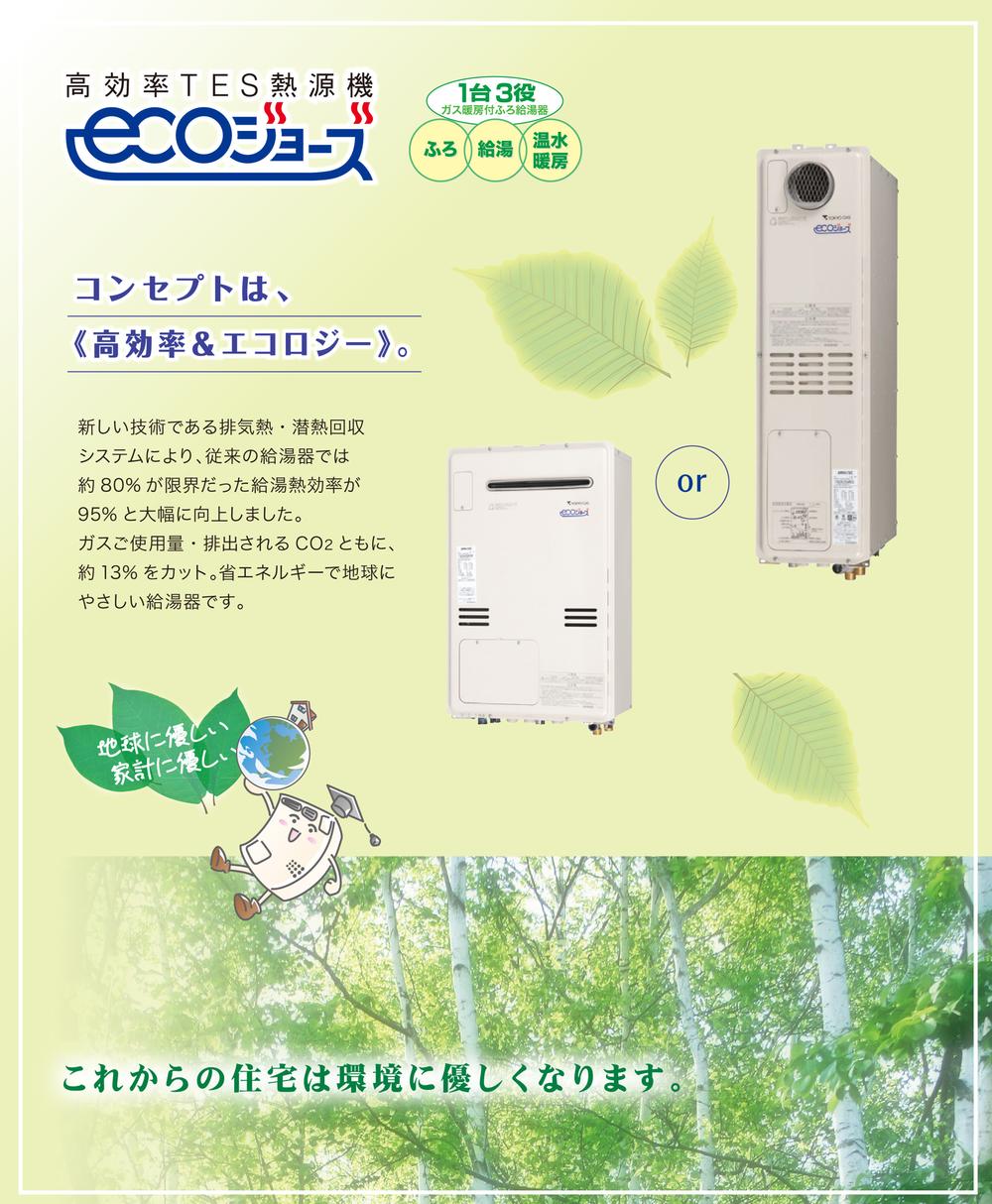 Other
その他
Floor plan間取り図 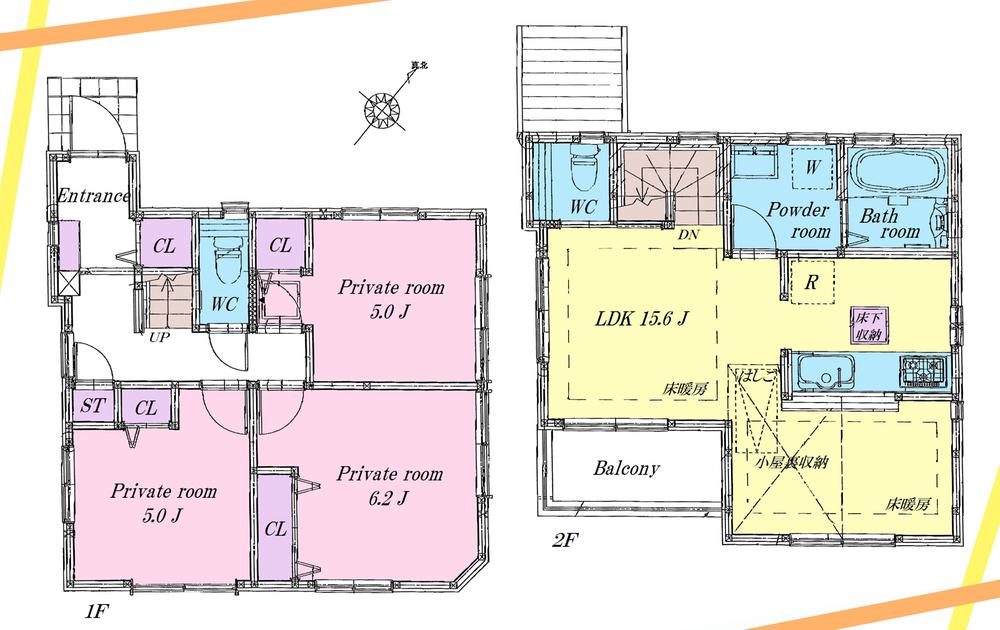 (4 Building), Price 34,800,000 yen, 3LDK, Land area 104.47 sq m , Building area 77.17 sq m
(4号棟)、価格3480万円、3LDK、土地面積104.47m2、建物面積77.17m2
Same specifications photo (bathroom)同仕様写真(浴室) 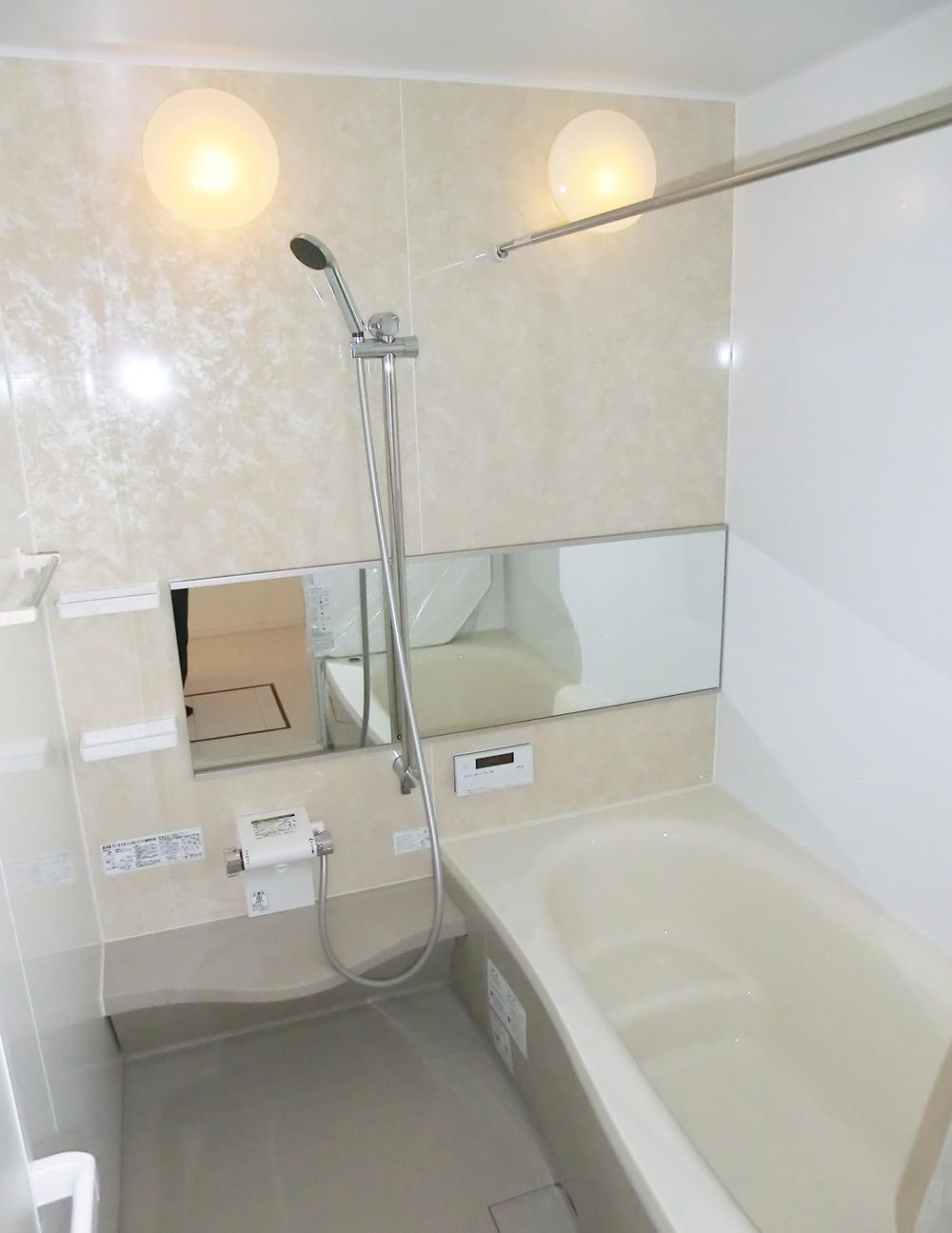 You can color select
カラーセレクトできます
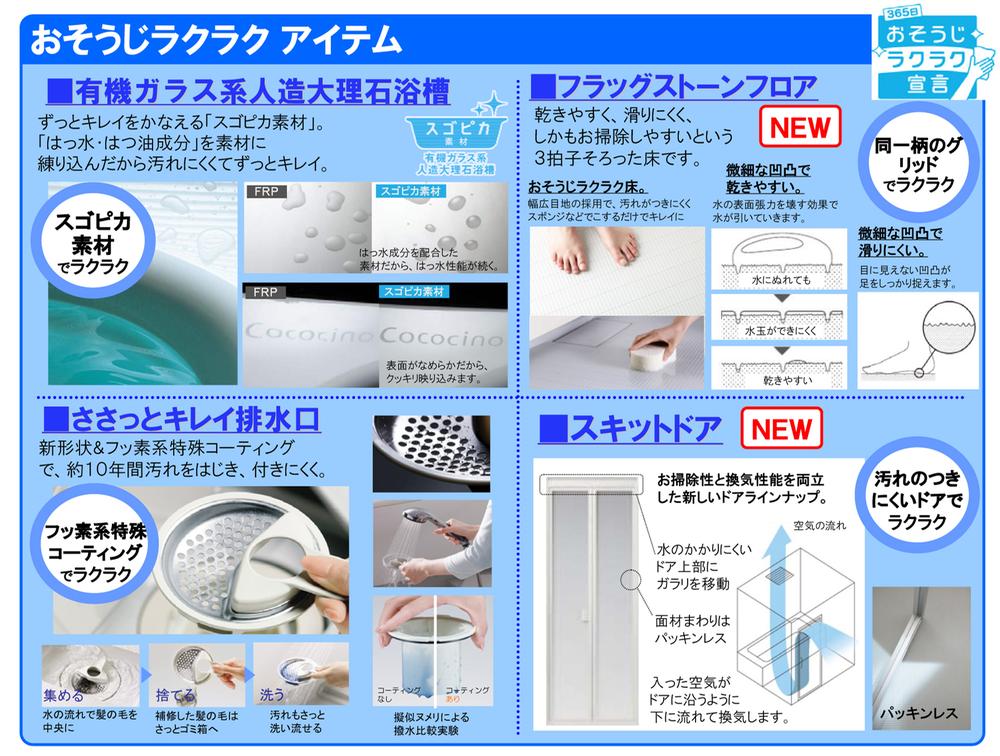 Other
その他
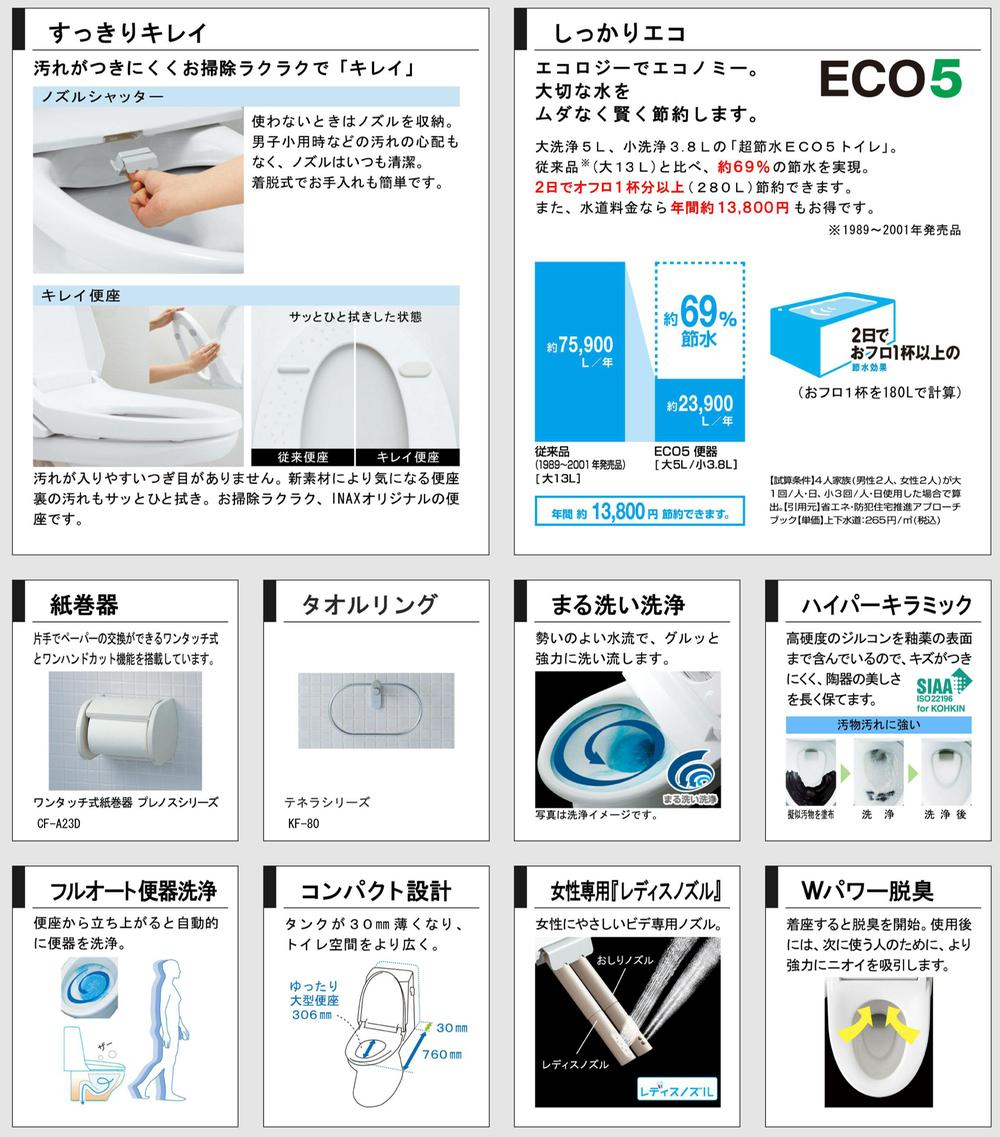 Other
その他
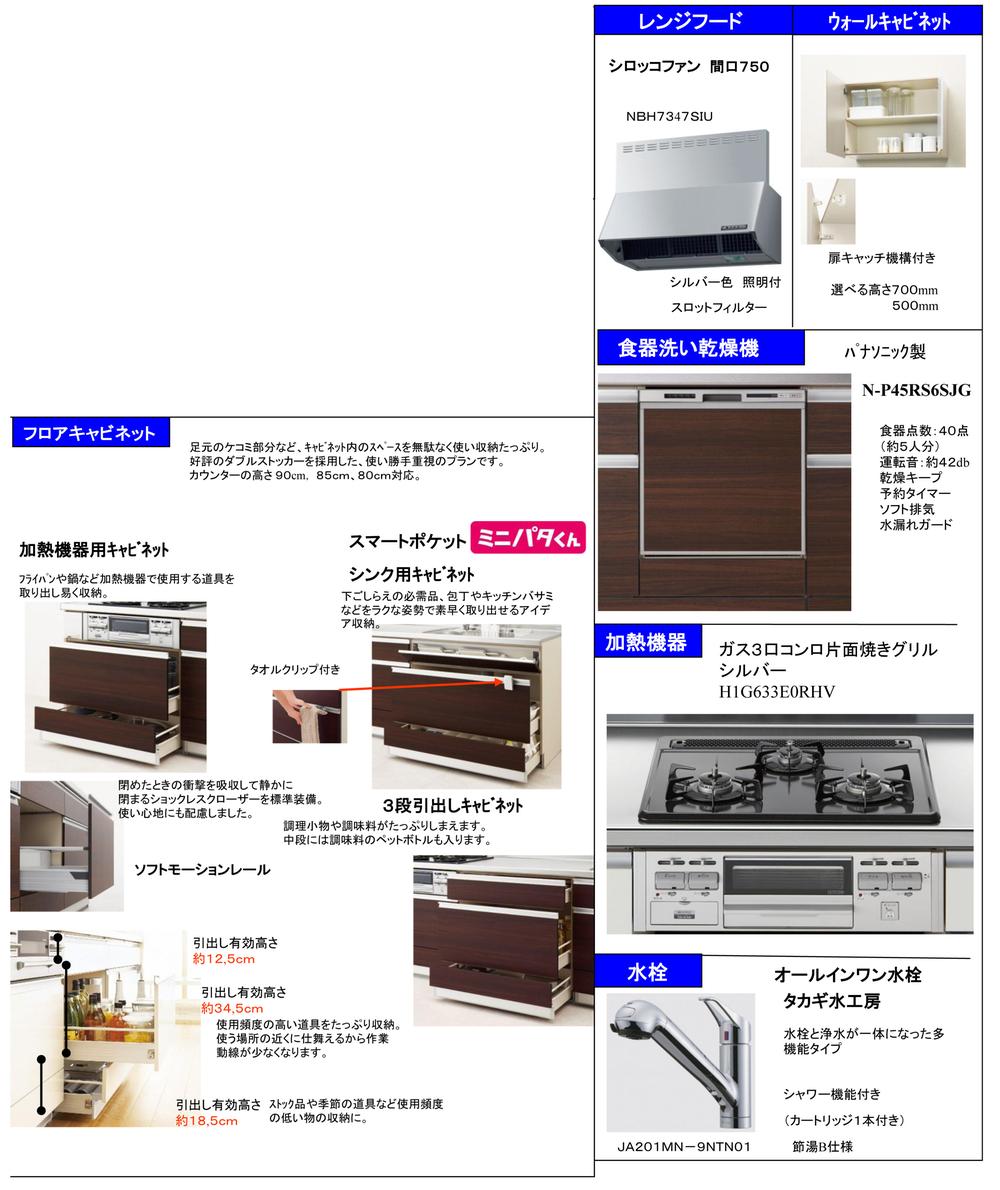 Other
その他
Location
|


















