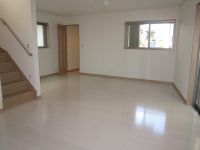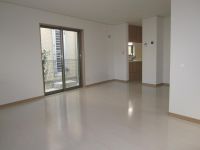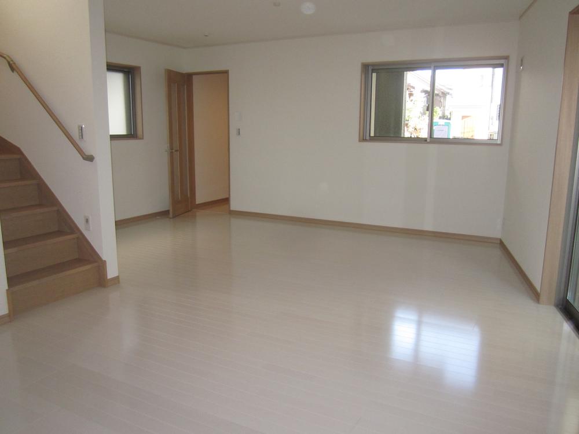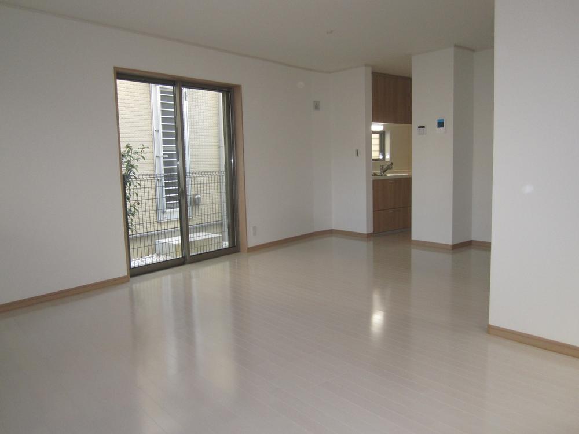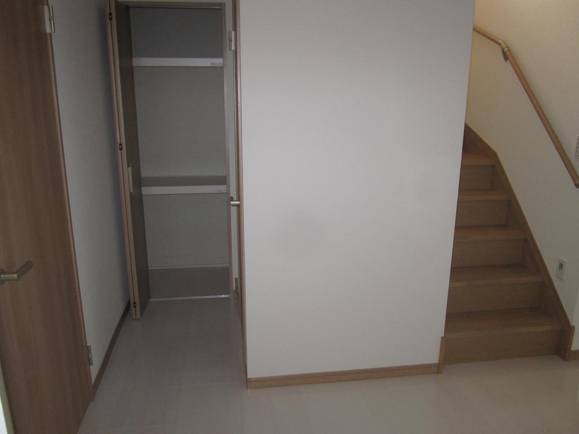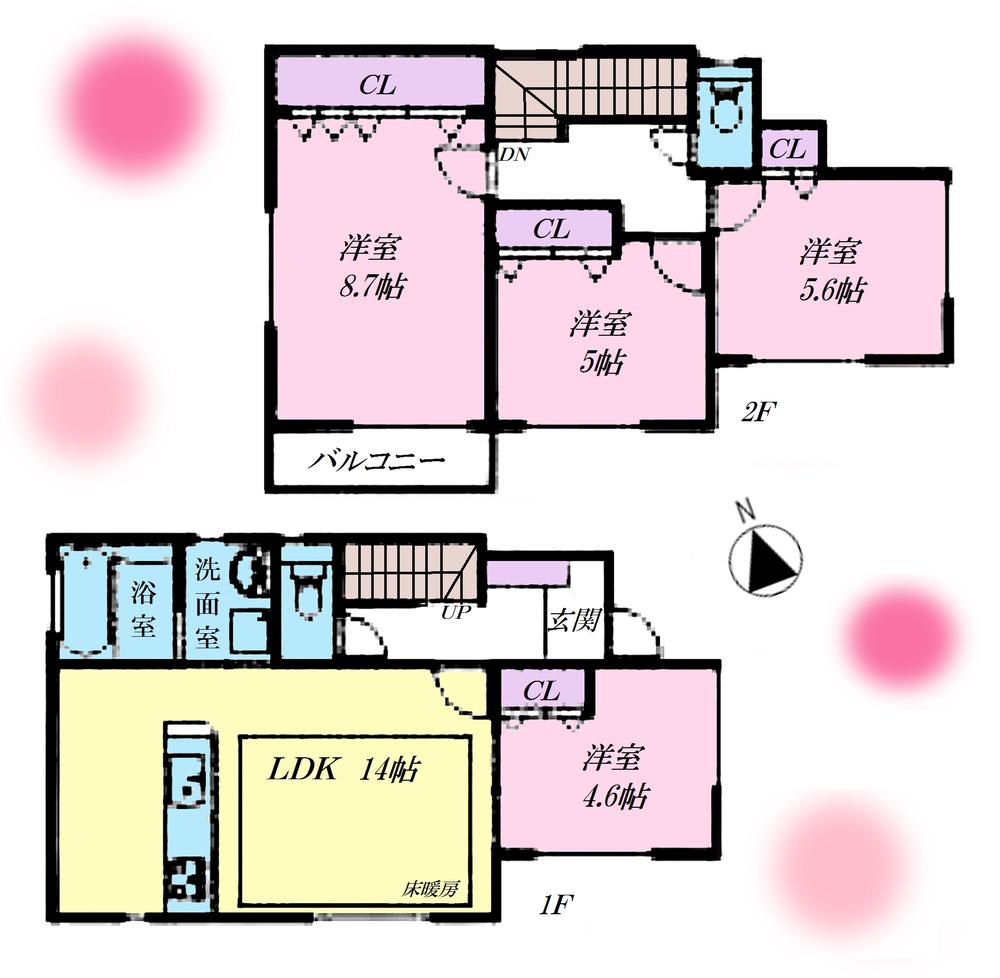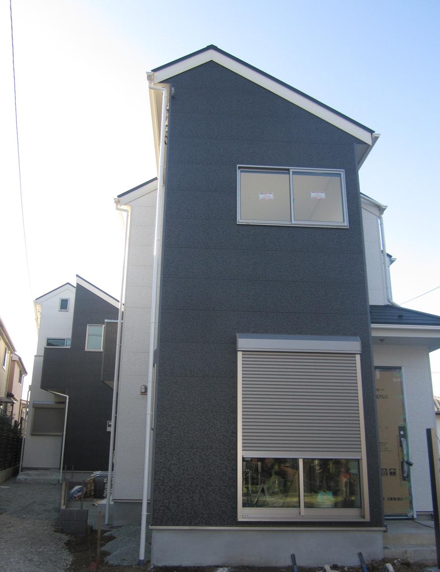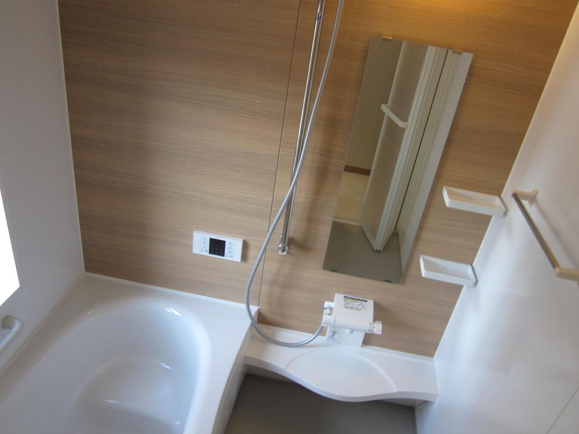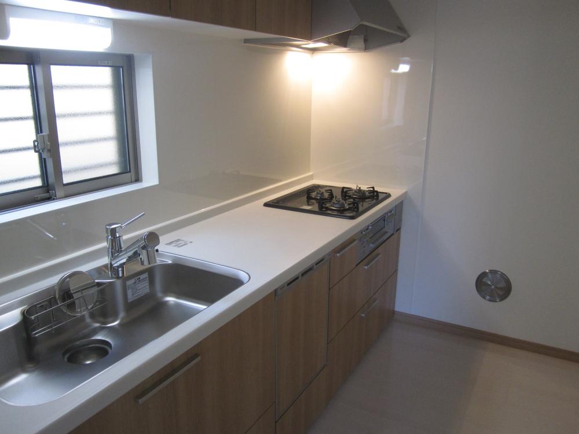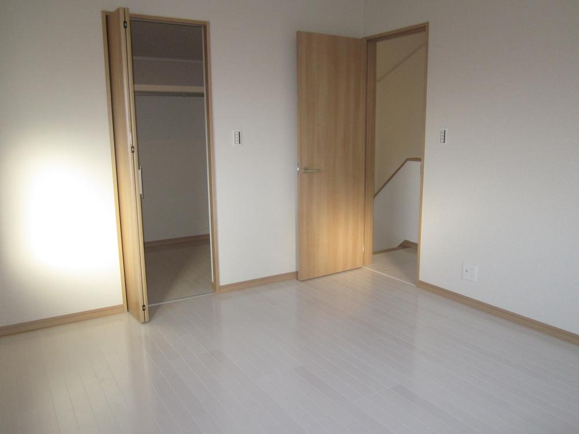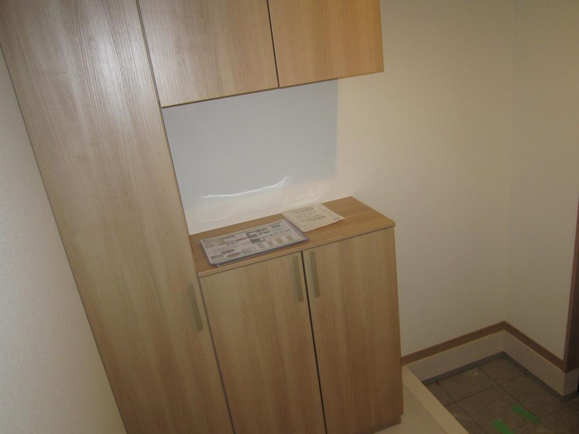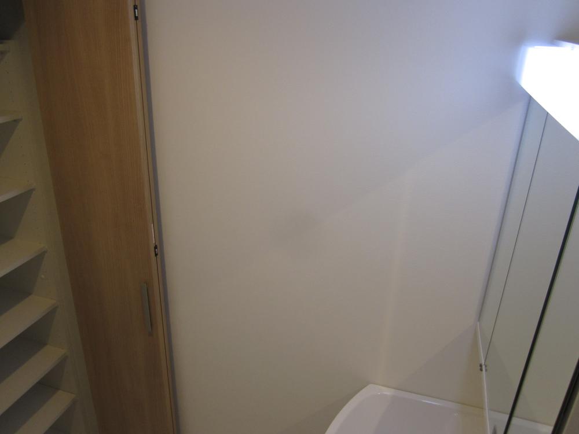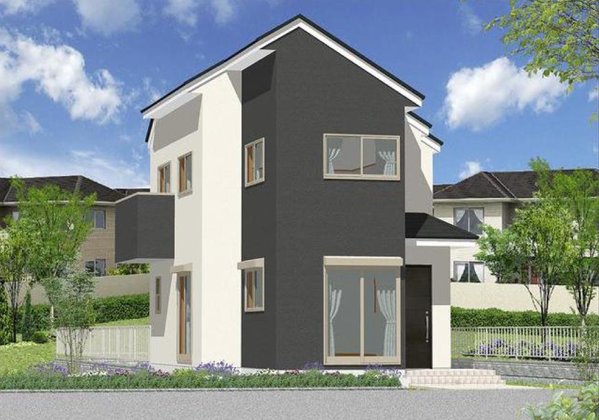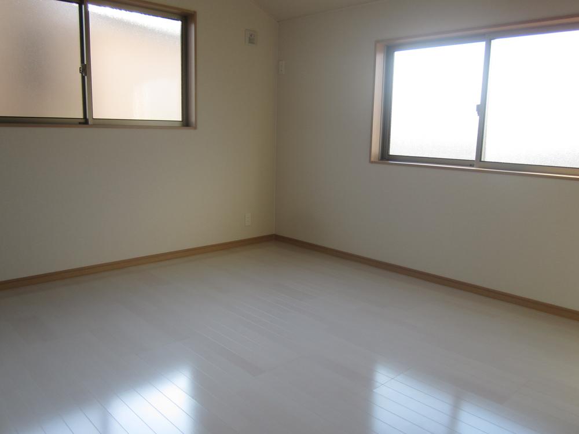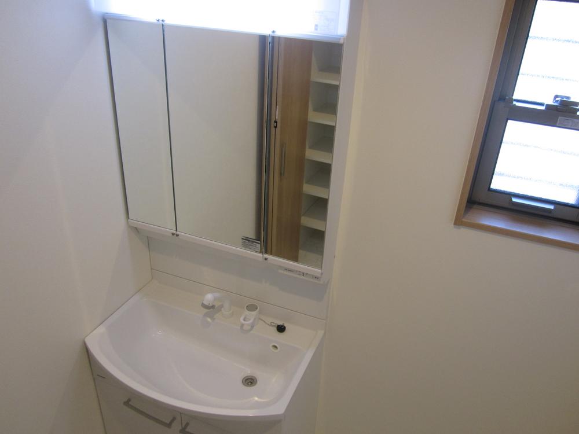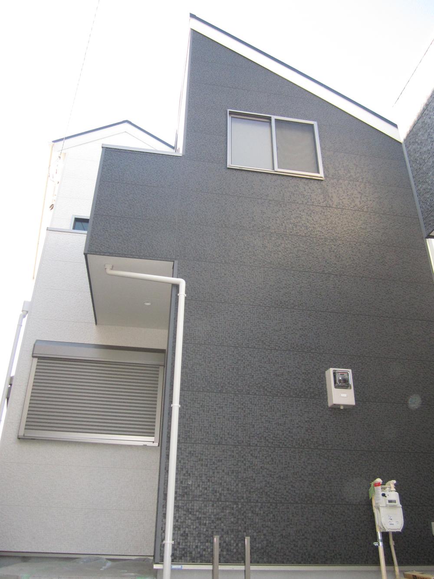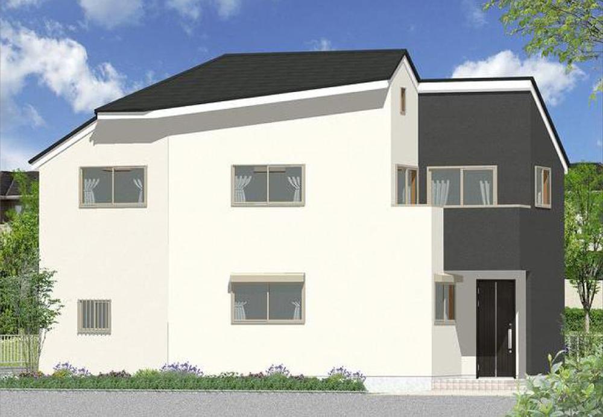|
|
Tama, Tokyo
東京都多摩市
|
|
Keio Line "Seiseki Sakuragaoka" walk 19 minutes
京王線「聖蹟桜ヶ丘」歩19分
|
|
Keio Line "Seiseki Sakuragaoka" station nearest to the newly built condominiums three buildings is the birth! ! Land area 115 sq m ~ When the spacious grounds Building 3 is a possible preview because it is finished already!
京王線「聖蹟桜ヶ丘」駅最寄りに新築分譲住宅3棟が誕生!!土地面積115m2 ~ と広々した敷地3号棟は完成済ですので内覧可能です!
|
|
System kitchen, Bathroom Dryer, All room storage, A quiet residential area, 2-story, Double-glazing, Underfloor Storage, Water filter, Living stairs, City gas, Attic storage, Floor heating
システムキッチン、浴室乾燥機、全居室収納、閑静な住宅地、2階建、複層ガラス、床下収納、浄水器、リビング階段、都市ガス、屋根裏収納、床暖房
|
Features pickup 特徴ピックアップ | | System kitchen / Bathroom Dryer / All room storage / A quiet residential area / 2-story / Double-glazing / Underfloor Storage / Dish washing dryer / Water filter / Living stairs / City gas / Attic storage / Floor heating システムキッチン /浴室乾燥機 /全居室収納 /閑静な住宅地 /2階建 /複層ガラス /床下収納 /食器洗乾燥機 /浄水器 /リビング階段 /都市ガス /屋根裏収納 /床暖房 |
Event information イベント情報 | | Local guide Board (please make a reservation beforehand) schedule / During the public time / 10:00 ~ 20:00 living room floor heating in all building ・ Attic storage ・ Dishwasher ・ Bathroom heating ventilation dryer ・ It becomes a fully equipped specification attached! Please feel free to contact us! TEL: 0120-78-5811 現地案内会(事前に必ず予約してください)日程/公開中時間/10:00 ~ 20:00全棟にリビング床暖房・小屋裏収納・食洗機・浴室暖房換気乾燥機・付き充実した設備仕様になっております!お気軽にお問合せくださいませ! TEL:0120-78-5811 |
Property name 物件名 | | «Tama Renkoji All three buildings » Now in the final 1 buildings! ≪多摩市連光寺 全3棟≫ 最終1棟になりました! |
Price 価格 | | 34,800,000 yen 3480万円 |
Floor plan 間取り | | 4LDK 4LDK |
Units sold 販売戸数 | | 1 units 1戸 |
Total units 総戸数 | | 3 units 3戸 |
Land area 土地面積 | | 115.67 sq m (registration) 115.67m2(登記) |
Building area 建物面積 | | 90.66 sq m (registration) 90.66m2(登記) |
Driveway burden-road 私道負担・道路 | | Road width: southeast side 4m public road 道路幅:南東側4m公道 |
Completion date 完成時期(築年月) | | December 2013 2013年12月 |
Address 住所 | | Tokyo Tama Renkoji 1 東京都多摩市連光寺1 |
Traffic 交通 | | Keio Line "Seiseki Sakuragaoka" walk 19 minutes 京王線「聖蹟桜ヶ丘」歩19分
|
Related links 関連リンク | | [Related Sites of this company] 【この会社の関連サイト】 |
Person in charge 担当者より | | Person in charge of real-estate and building Hashimoto Shepherd Age: suits 20s customers, We offer the best of the property. From actually starting to live, It was really good to buy this house .... I will do my best so that your edge who can think so can make many people! 担当者宅建橋本 牧人年齢:20代お客様に合った、最高の物件をご提案致します。実際に住み始めてから、この家を買って本当に良かった…。そう思って頂けるご縁が一人でも多く作れるよう頑張ります! |
Contact お問い合せ先 | | TEL: 0120-785811 [Toll free] Please contact the "saw SUUMO (Sumo)" TEL:0120-785811【通話料無料】「SUUMO(スーモ)を見た」と問い合わせください |
Building coverage, floor area ratio 建ぺい率・容積率 | | Kenpei rate: 40%, Volume ratio: 80% 建ペい率:40%、容積率:80% |
Time residents 入居時期 | | Consultation 相談 |
Land of the right form 土地の権利形態 | | Ownership 所有権 |
Structure and method of construction 構造・工法 | | Wooden 2-story (framing method) 木造2階建(軸組工法) |
Use district 用途地域 | | One low-rise 1種低層 |
Overview and notices その他概要・特記事項 | | Contact: Hashimoto Shepherd, Building confirmation number: the H25 building certification No. KBI03437 other 担当者:橋本 牧人、建築確認番号:第H25確認建築KBI03437号 他 |
Company profile 会社概要 | | <Mediation> Governor of Tokyo (8) No. 045987 (Corporation) Tokyo Metropolitan Government Building Lots and Buildings Transaction Business Association (Corporation) metropolitan area real estate Fair Trade Council member (Ltd.) Komatsu Home Lesson 2 Yubinbango190-0023 Tachikawa City, Tokyo Shibasaki-cho 2-4-6 <仲介>東京都知事(8)第045987号(公社)東京都宅地建物取引業協会会員 (公社)首都圏不動産公正取引協議会加盟(株)コマツホーム2課〒190-0023 東京都立川市柴崎町2-4-6 |
