New Homes » Kanto » Tokyo » Tama City
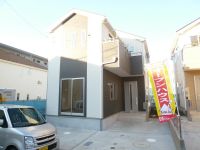 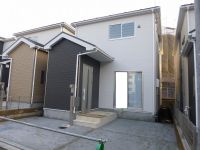
| | Tama, Tokyo 東京都多摩市 |
| Keio Sagamihara Line "Keio Nagayama" walk 19 minutes 京王相模原線「京王永山」歩19分 |
| Solar power system, Parking two Allowed, Siemens south road, Corner lot, City gas, Located on a hill, Pre-ground survey, Immediate Available, 2 along the line more accessible, Facing south, System kitchen, Bathroom Dryer, A quiet residential area 太陽光発電システム、駐車2台可、南側道路面す、角地、都市ガス、高台に立地、地盤調査済、即入居可、2沿線以上利用可、南向き、システムキッチン、浴室乾燥機、閑静な住宅地 |
| ■ New development subdivision ■ Location feel the season of the four seasons ■ Close to many the best park for a walk course. ■新規開発分譲地■四季折々の季節を感じるロケーション■近隣にはお散歩コースに最適な公園が多数あります。 |
Features pickup 特徴ピックアップ | | Solar power system / Pre-ground survey / Parking two Allowed / Immediate Available / 2 along the line more accessible / Facing south / System kitchen / Bathroom Dryer / Siemens south road / A quiet residential area / Corner lot / Japanese-style room / Shaping land / Washbasin with shower / Face-to-face kitchen / Toilet 2 places / Bathroom 1 tsubo or more / 2-story / South balcony / Leafy residential area / Water filter / City gas / Located on a hill 太陽光発電システム /地盤調査済 /駐車2台可 /即入居可 /2沿線以上利用可 /南向き /システムキッチン /浴室乾燥機 /南側道路面す /閑静な住宅地 /角地 /和室 /整形地 /シャワー付洗面台 /対面式キッチン /トイレ2ヶ所 /浴室1坪以上 /2階建 /南面バルコニー /緑豊かな住宅地 /浄水器 /都市ガス /高台に立地 | Price 価格 | | 31,800,000 yen ~ 35,800,000 yen 3180万円 ~ 3580万円 | Floor plan 間取り | | 4LDK 4LDK | Units sold 販売戸数 | | 6 units 6戸 | Total units 総戸数 | | 6 units 6戸 | Land area 土地面積 | | 100.08 sq m ~ 102.27 sq m 100.08m2 ~ 102.27m2 | Building area 建物面積 | | 88.69 sq m ~ 92.34 sq m 88.69m2 ~ 92.34m2 | Driveway burden-road 私道負担・道路 | | New 5m width asphalt paving 新規5m幅員アスファルト舗装 | Completion date 完成時期(築年月) | | October 2013 2013年10月 | Address 住所 | | Tokyo Tama Renkoji 2-32 東京都多摩市連光寺2-32 | Traffic 交通 | | Keio Sagamihara Line "Keio Nagayama" walk 19 minutes
Keio Line "Seiseki Sakuragaoka" walk 23 minutes
Tamasen Odakyu "Odakyu Nagayama" walk 19 minutes 京王相模原線「京王永山」歩19分
京王線「聖蹟桜ヶ丘」歩23分
小田急多摩線「小田急永山」歩19分
| Related links 関連リンク | | [Related Sites of this company] 【この会社の関連サイト】 | Person in charge 担当者より | | Rep Yamazaki Tomokazu Age: 30 Daigyokai Experience: 6 years of our stance and we will do anything until you find your house that you want customers to buy! ! Questions, Anxiety point question please what ...! ! Of support after delivery Please leave. 担当者山崎 友和年齢:30代業界経験:6年弊社のスタンスはお客様が買いたいご住宅が見つかるまで何でもさせて頂きます!!ご不明な点、不安な点何なりとご質問ください!!お引渡し後のサポートもお任せください。 | Contact お問い合せ先 | | TEL: 0800-603-0394 [Toll free] mobile phone ・ Also available from PHS
Caller ID is not notified
Please contact the "saw SUUMO (Sumo)"
If it does not lead, If the real estate company TEL:0800-603-0394【通話料無料】携帯電話・PHSからもご利用いただけます
発信者番号は通知されません
「SUUMO(スーモ)を見た」と問い合わせください
つながらない方、不動産会社の方は
| Building coverage, floor area ratio 建ぺい率・容積率 | | Kenpei rate: 60%, Volume ratio: 200% 建ペい率:60%、容積率:200% | Time residents 入居時期 | | Immediate available 即入居可 | Land of the right form 土地の権利形態 | | Ownership 所有権 | Structure and method of construction 構造・工法 | | Wooden 2-story (framing method) 木造2階建(軸組工法) | Use district 用途地域 | | One middle and high 1種中高 | Land category 地目 | | Residential land 宅地 | Other limitations その他制限事項 | | Regulations have by the Landscape Act, Regulations have by the Aviation Law, Residential land development construction regulation area, Quasi-fire zones 景観法による規制有、航空法による規制有、宅地造成工事規制区域、準防火地域 | Overview and notices その他概要・特記事項 | | Contact: Yamazaki Tomokazu 担当者:山崎 友和 | Company profile 会社概要 | | <Mediation> Governor of Tokyo (3) No. 082486 (Corporation) Tokyo Metropolitan Government Building Lots and Buildings Transaction Business Association (Corporation) metropolitan area real estate Fair Trade Council member THR housing distribution group (Ltd.) JAPAN housing center Tachikawa Yubinbango190-0022 Tokyo Tachikawa Nishikicho 2-6-2 Stella NK building first floor <仲介>東京都知事(3)第082486号(公社)東京都宅地建物取引業協会会員 (公社)首都圏不動産公正取引協議会加盟THR住宅流通グループ(株)JAPANハウジングセンター立川〒190-0022 東京都立川市錦町2-6-2 ステラNKビル1階 |
Local appearance photo現地外観写真 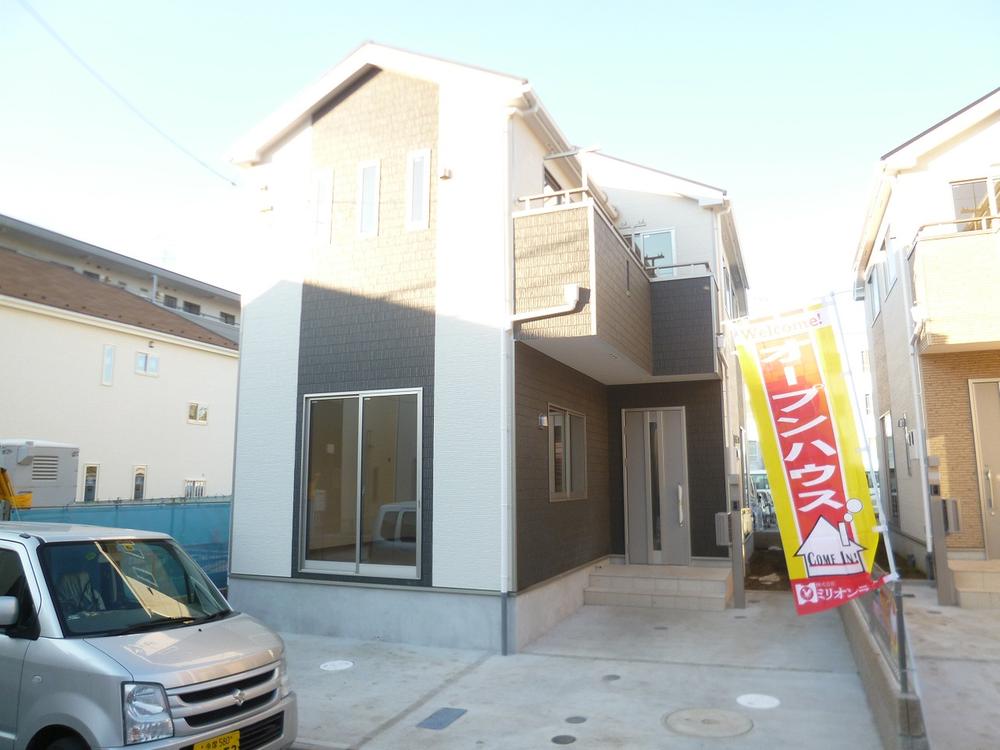 1 Building
1号棟
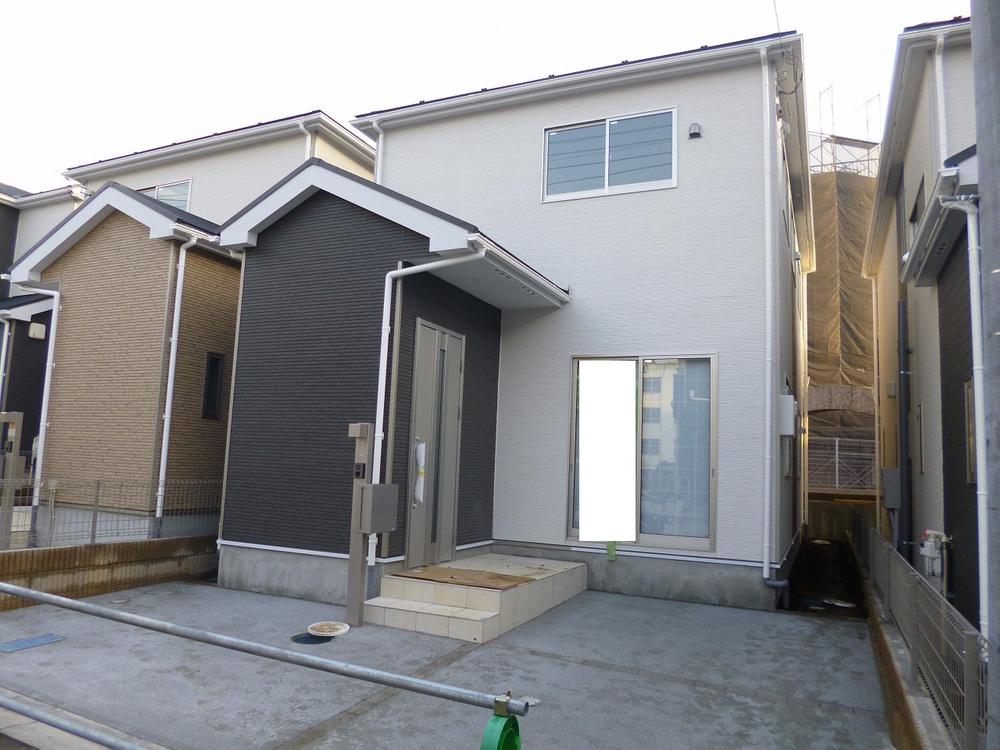 4 Building
4号棟
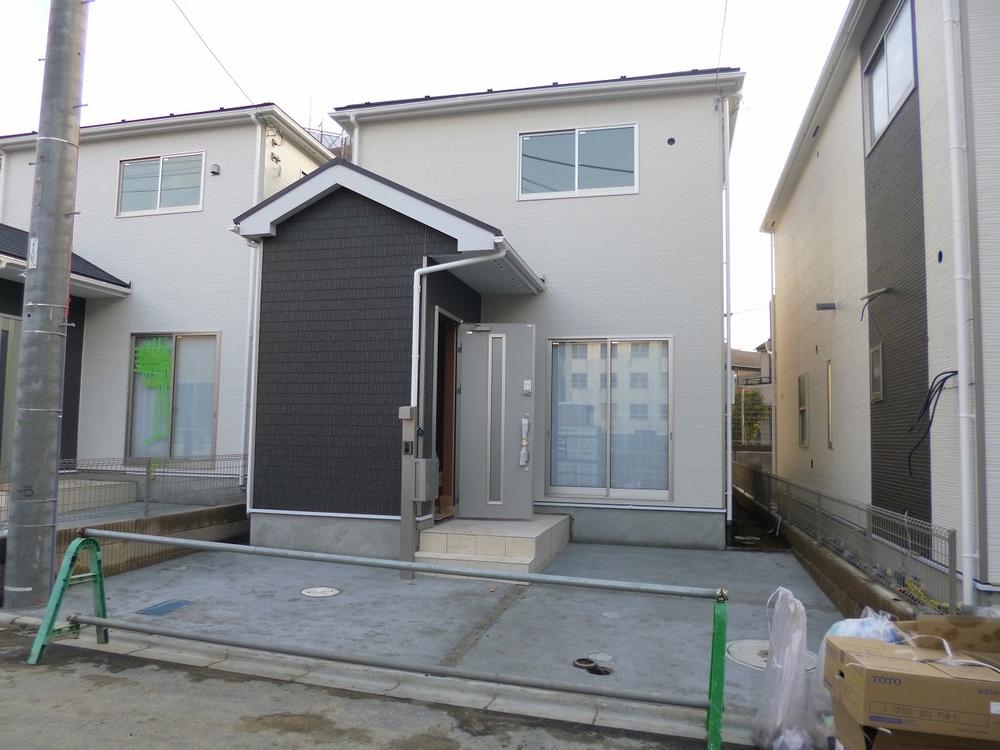 Building 3
3号棟
Floor plan間取り図 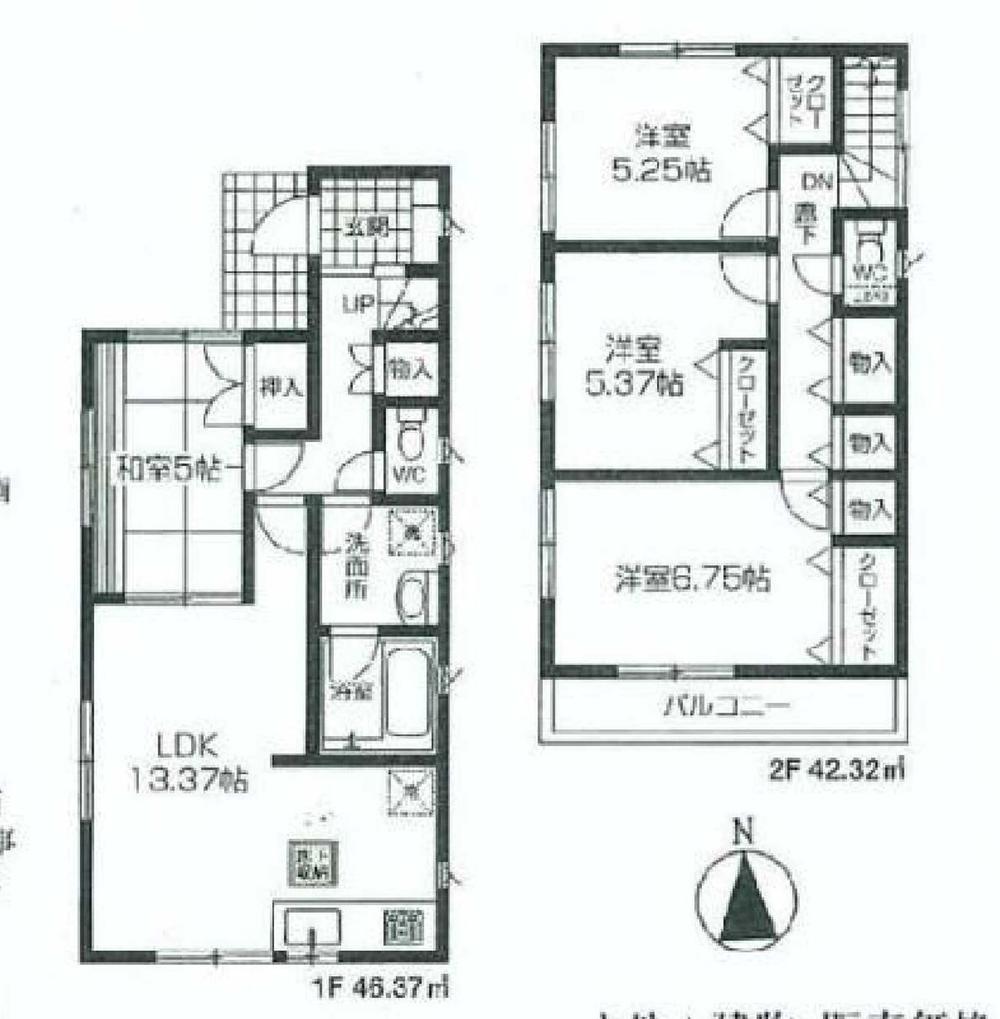 Price 31,800,000 yen, 4LDK, Land area 100.73 sq m , Building area 88.69 sq m
価格3180万円、4LDK、土地面積100.73m2、建物面積88.69m2
Local appearance photo現地外観写真 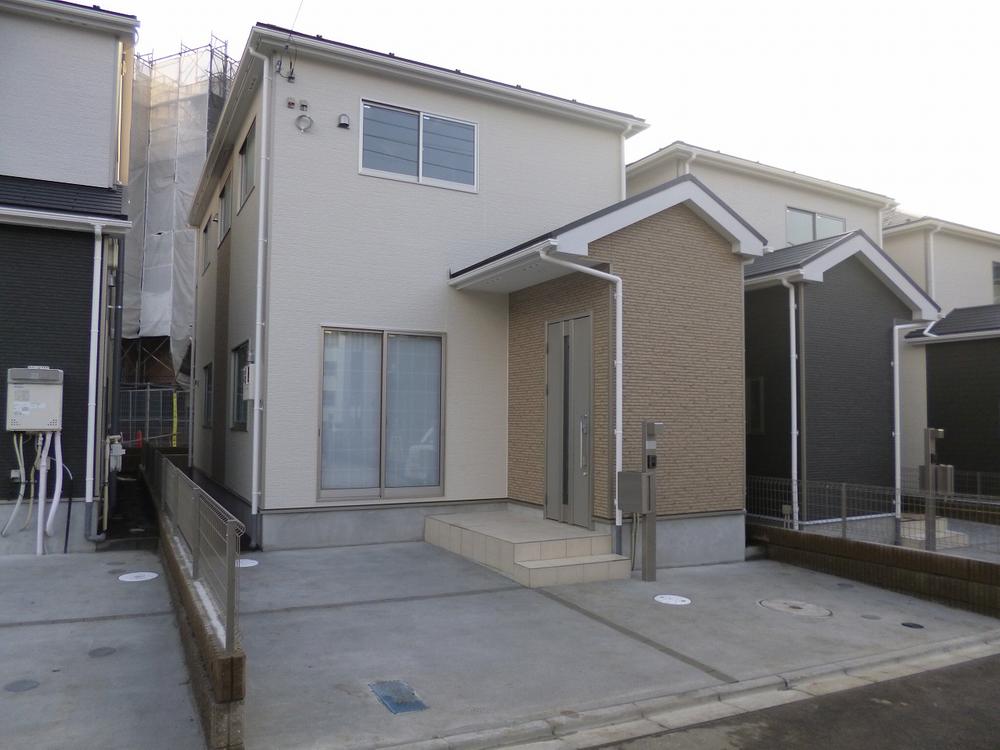 5 Building
5号棟
Livingリビング 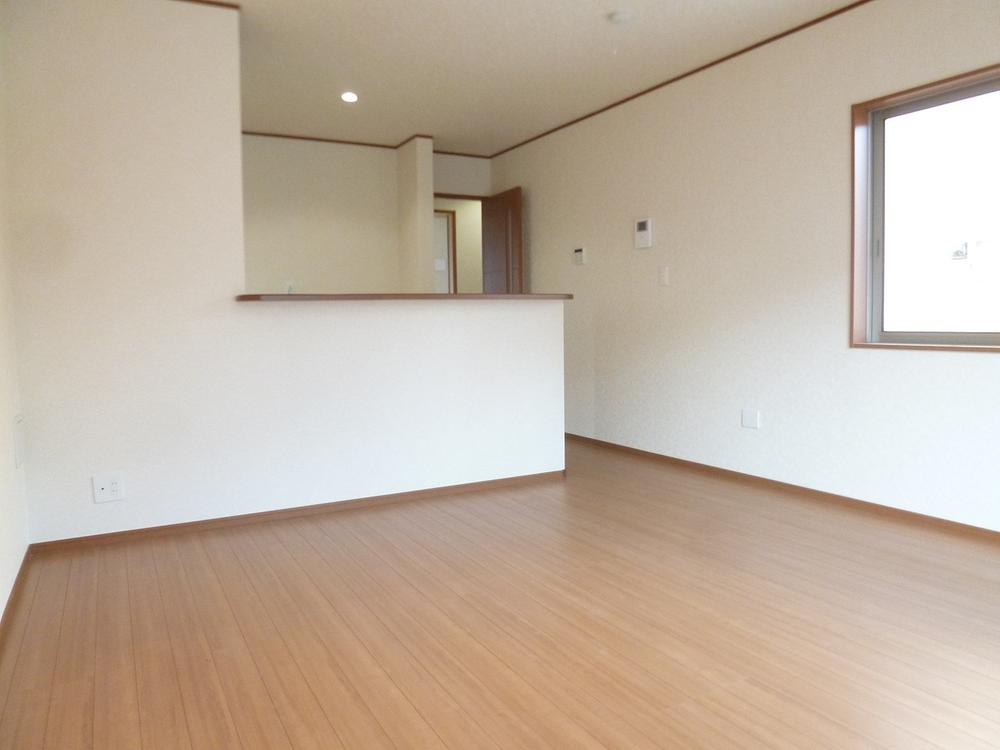 1 Building Living (December 2013) Shooting
1号棟リビング(2013年12月)撮影
Bathroom浴室 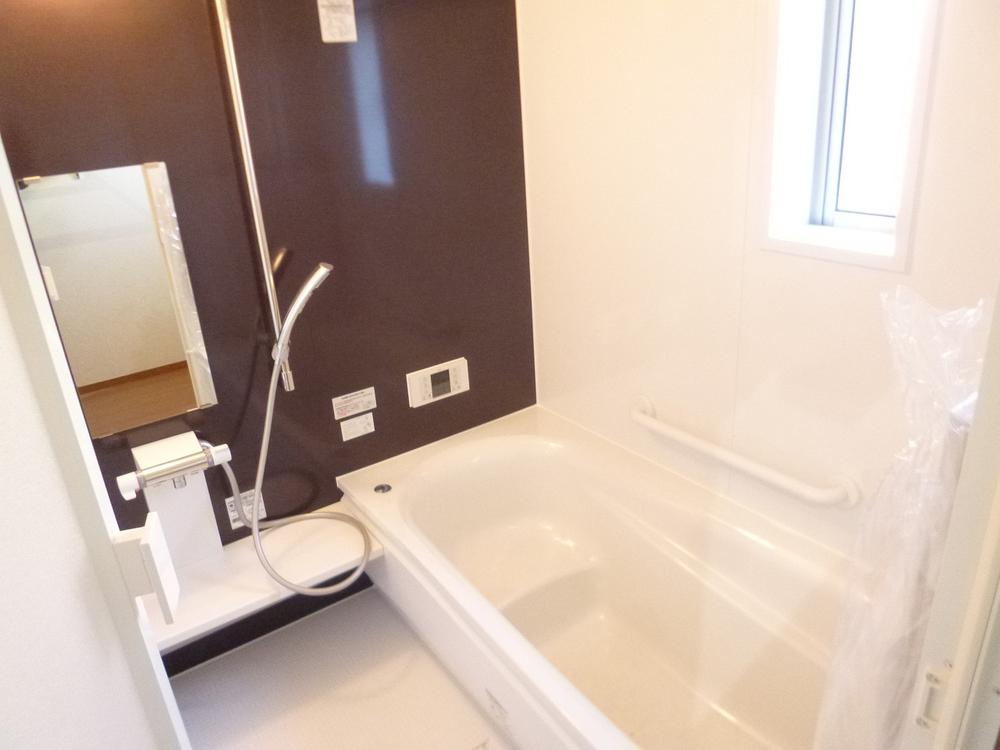 1 Building (December 2013) Shooting
1号棟(2013年12月)撮影
Kitchenキッチン 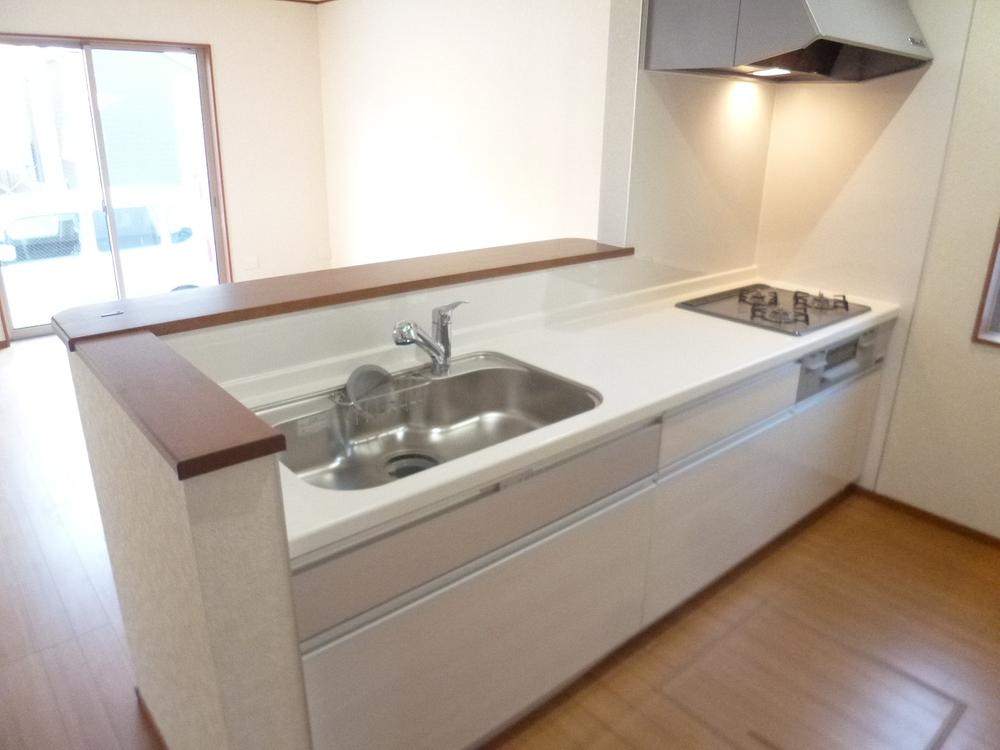 1 Building (December 2013) Shooting
1号棟(2013年12月)撮影
Non-living roomリビング以外の居室 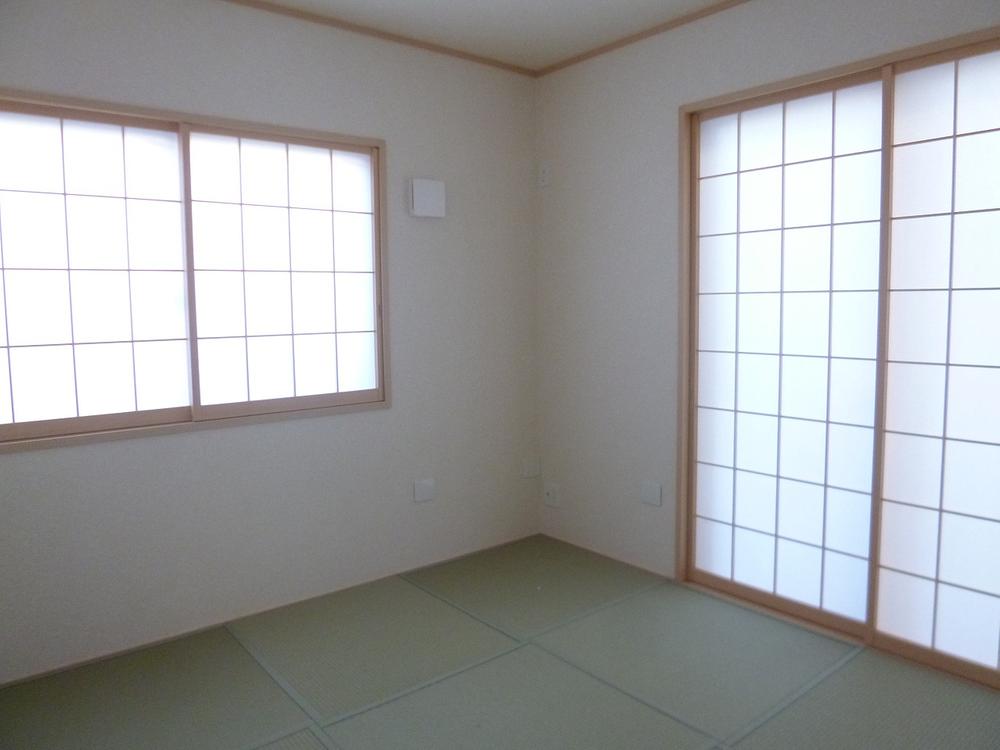 1 Building (December 2013) Shooting
1号棟(2013年12月)撮影
Wash basin, toilet洗面台・洗面所 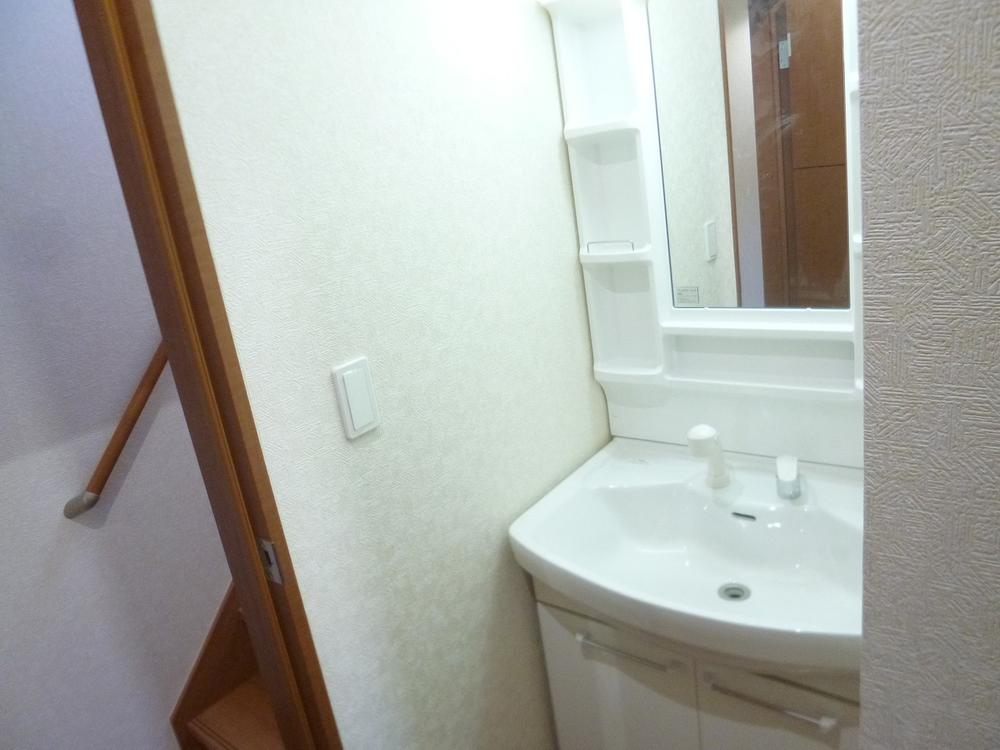 1 Building (December 2013) Shooting
1号棟(2013年12月)撮影
Toiletトイレ 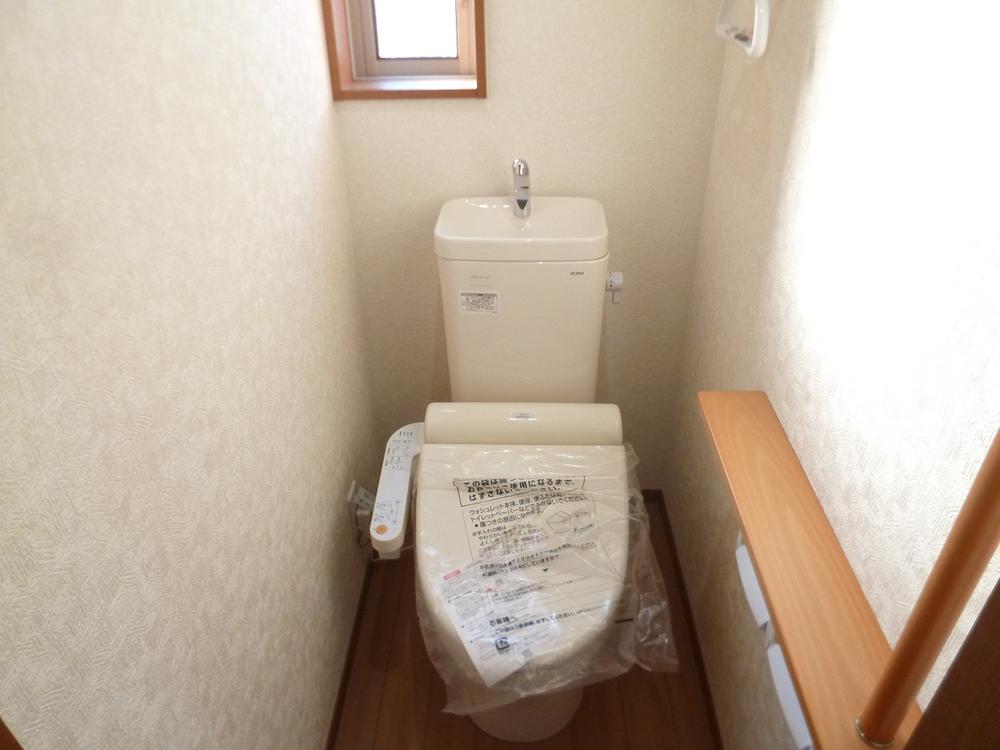 1 Building (December 2013) Shooting
1号棟(2013年12月)撮影
Balconyバルコニー 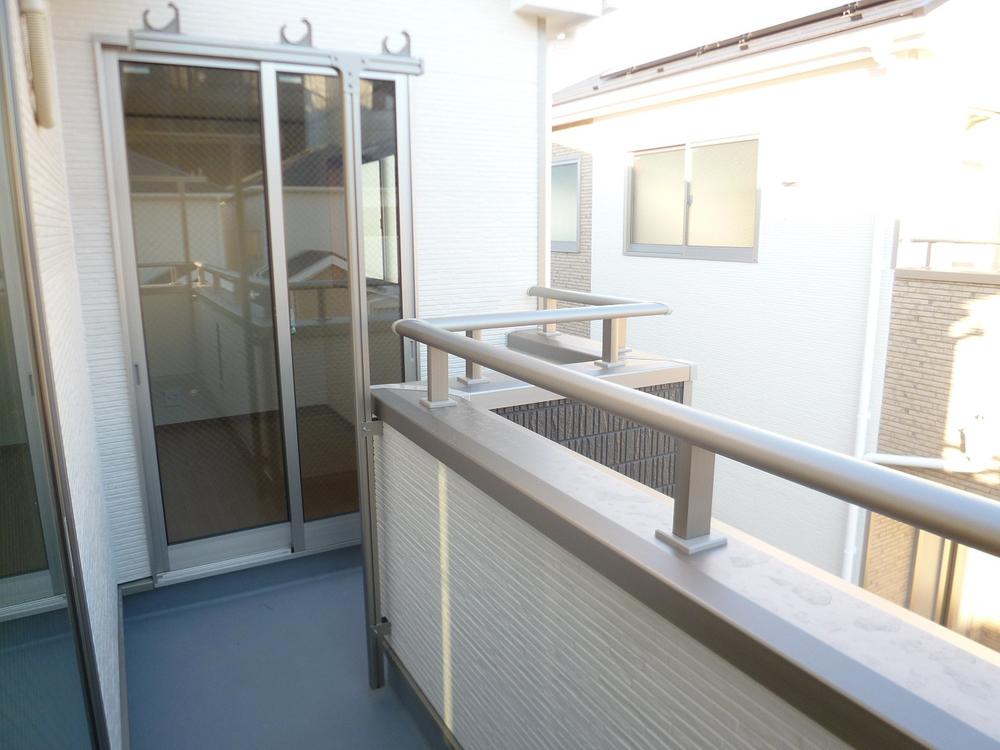 1 Building (December 2013) Shooting
1号棟(2013年12月)撮影
Junior high school中学校 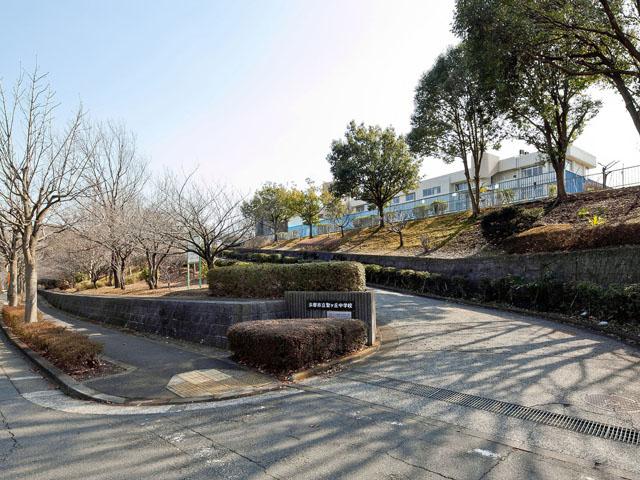 996m until Tama Municipal Hijirigaoka junior high school
多摩市立聖ケ丘中学校まで996m
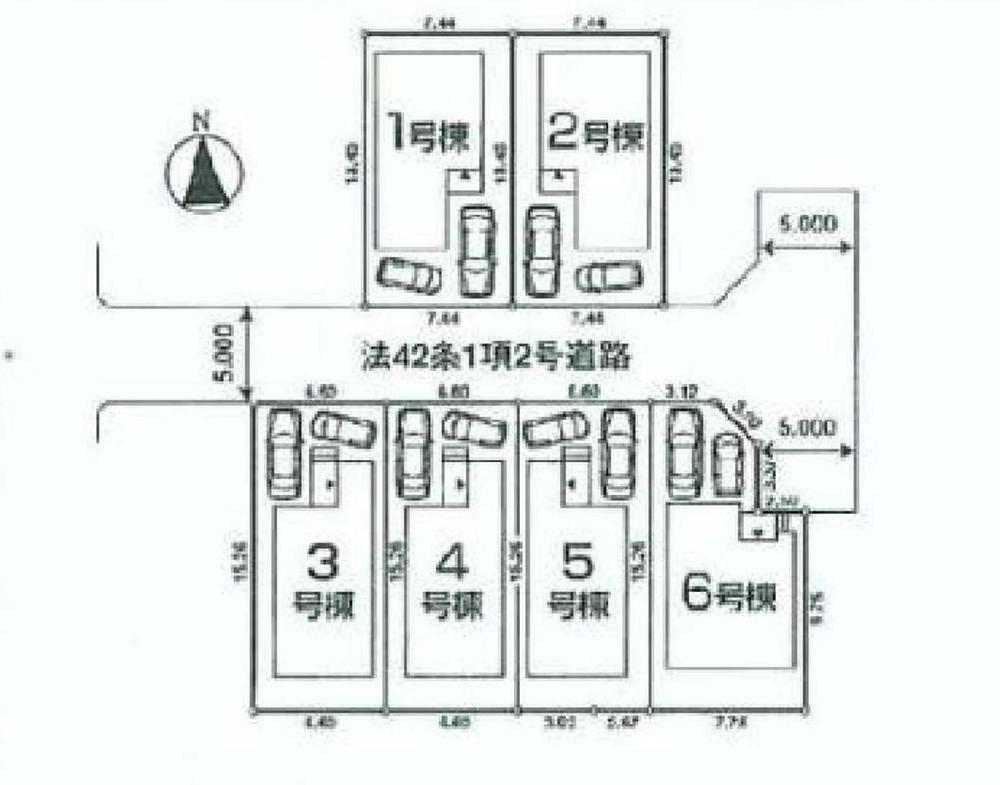 The entire compartment Figure
全体区画図
Local appearance photo現地外観写真 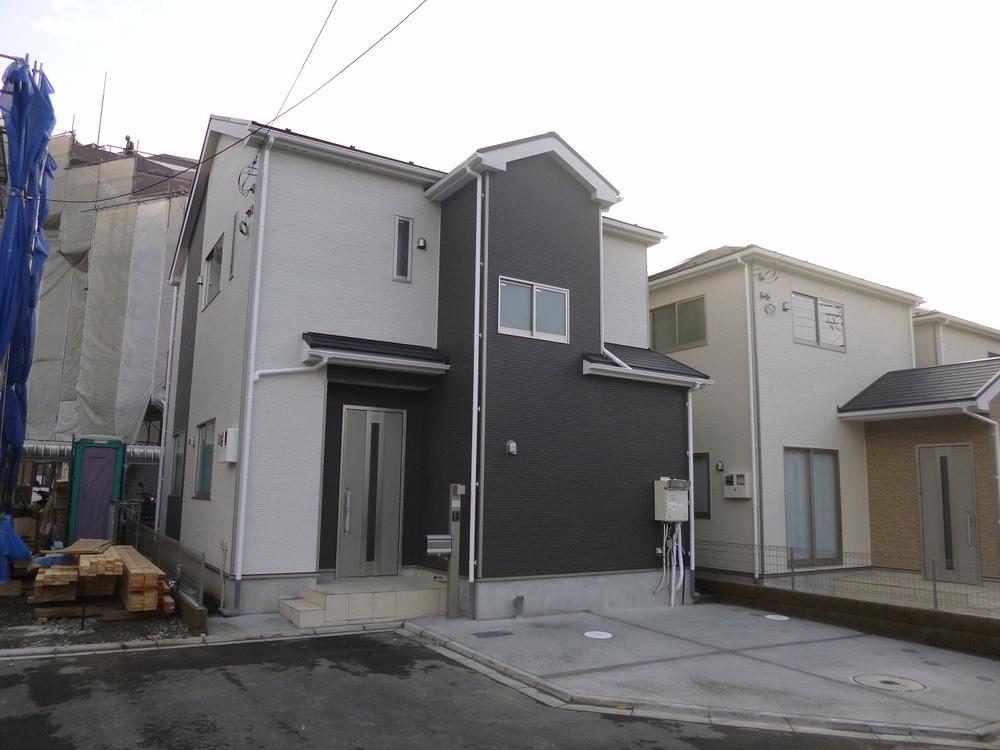 6 Building
6号棟
Non-living roomリビング以外の居室 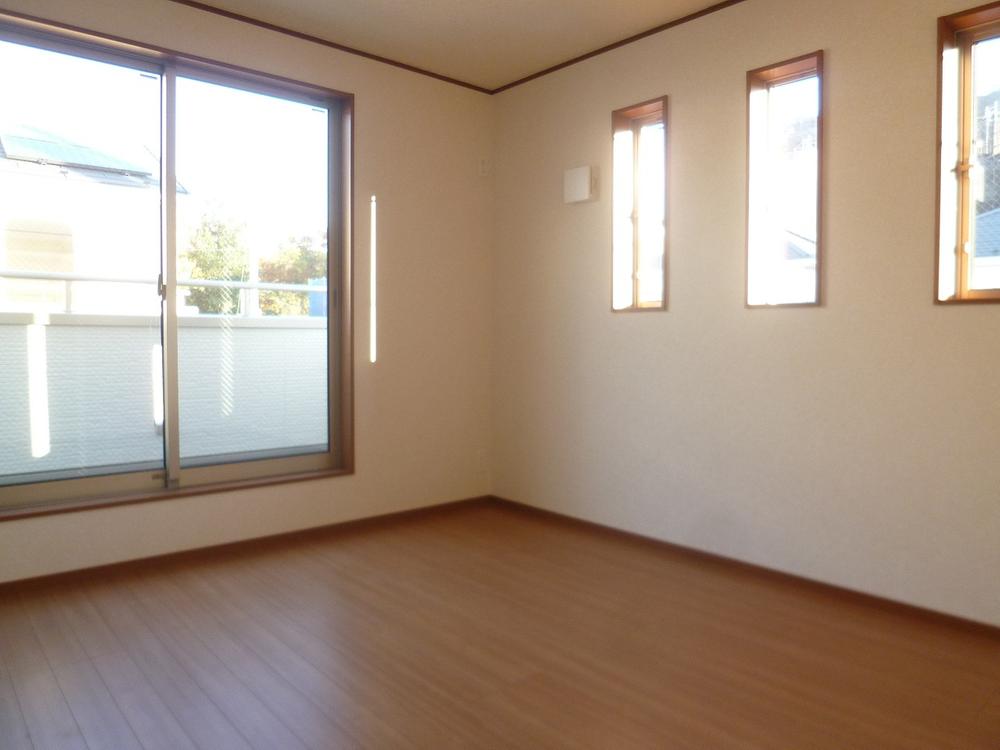 1 Building (December 2013) Shooting
1号棟(2013年12月)撮影
Primary school小学校 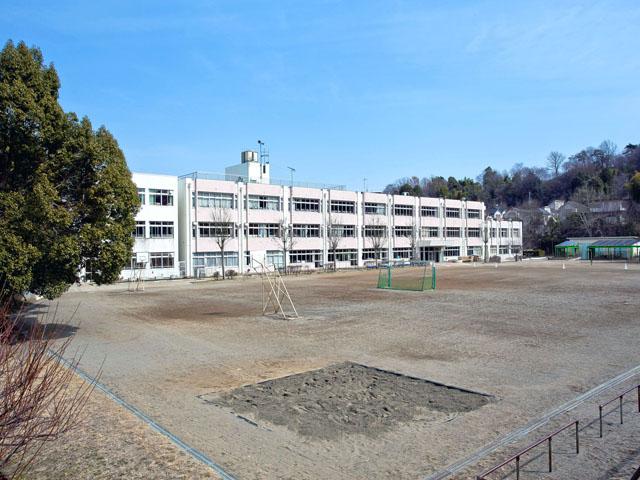 398m until Tama Municipal Renkoji Elementary School
多摩市立連光寺小学校まで398m
Non-living roomリビング以外の居室 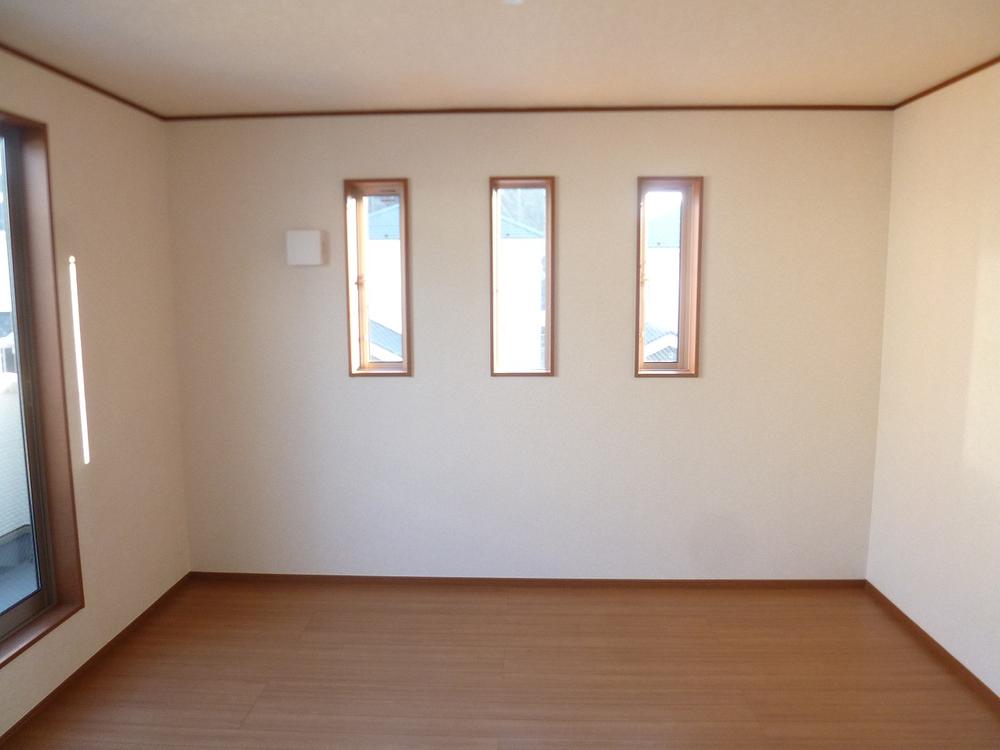 1 Building (December 2013) Shooting
1号棟(2013年12月)撮影
Station駅 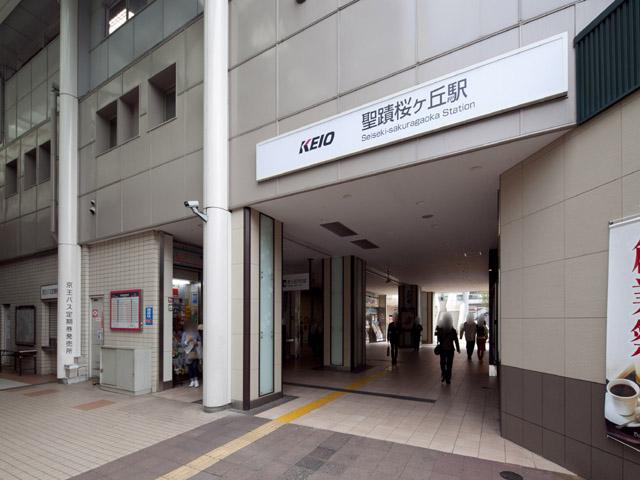 Keio Line 1700m to "Seisekisakuragaoka"
京王線『聖蹟桜ヶ丘駅』まで1700m
Non-living roomリビング以外の居室 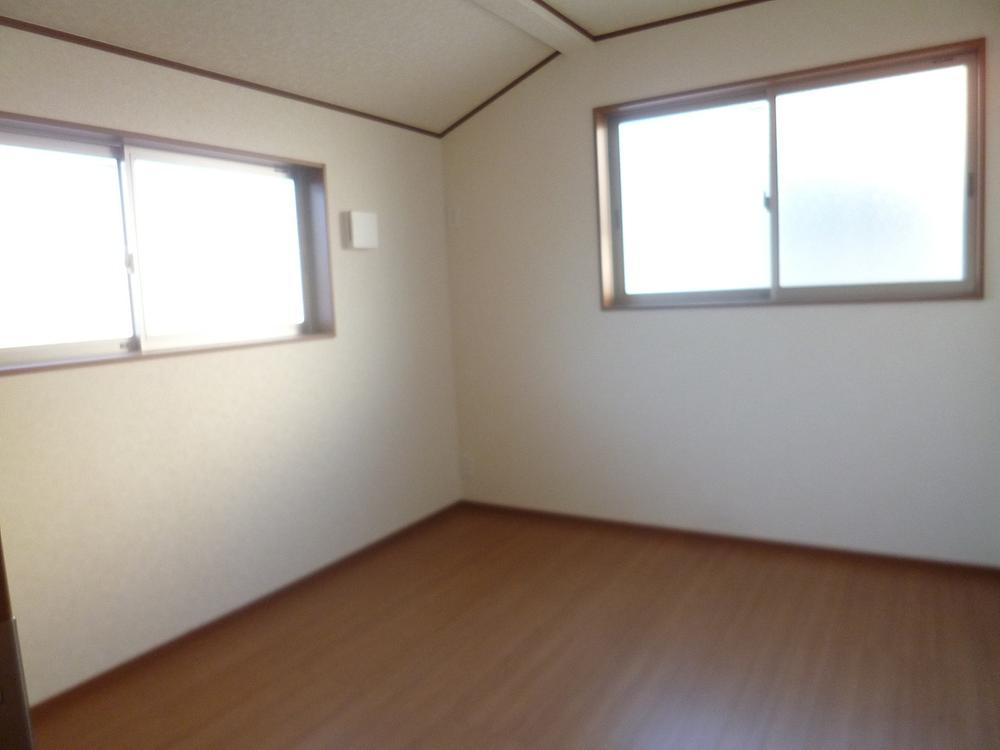 1 Building (December 2013) Shooting
1号棟(2013年12月)撮影
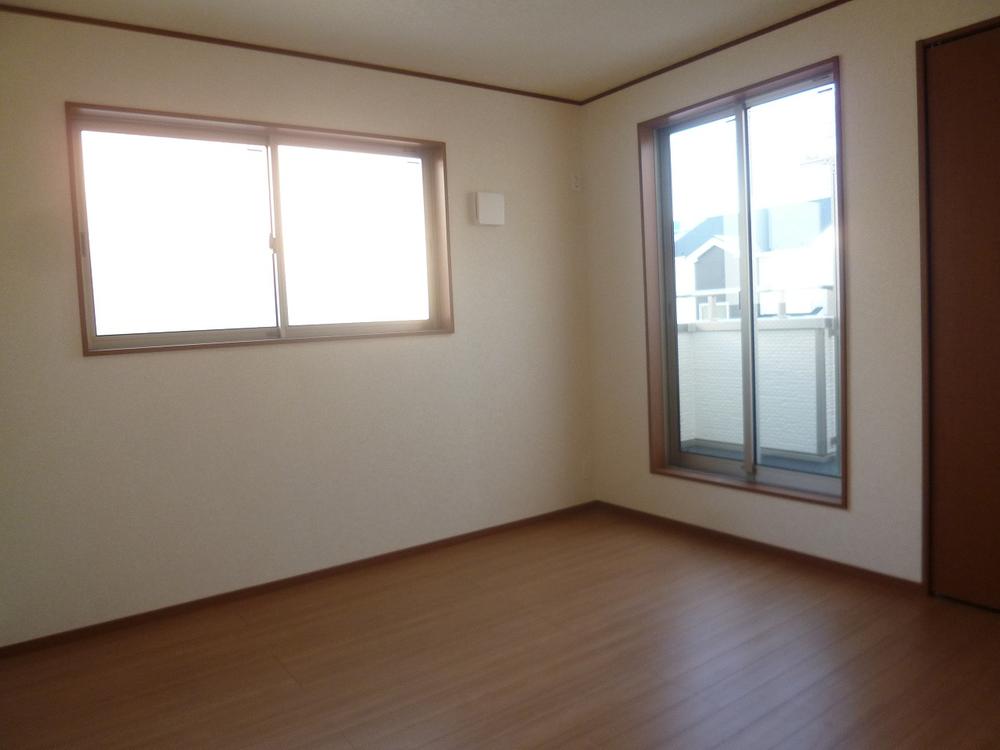 1 Building (December 2013) Shooting
1号棟(2013年12月)撮影
Location
|






















