New Homes » Kanto » Tokyo » Tama City
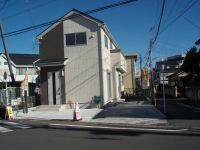 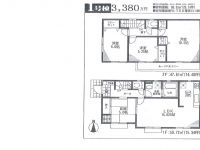
| | Tama, Tokyo 東京都多摩市 |
| Keio Line "Seiseki Sakuragaoka" walk 25 minutes 京王線「聖蹟桜ヶ丘」歩25分 |
| Daichikaraya Recommended Property! [Every Saturday, Sunday and public holidays 10 ~ Until 16 o'clock local sales meeting held in] Please visit, Please feel free with regard to the details etc.! Contact until 042-593-5111 Daichikaraya 大力屋 おすすめ物件!【毎週土日祝10 ~ 16時まで現地販売会開催中】ご見学、詳細等につきましてはお気軽にどうぞ!お問合わせは 042-593-5111 大力屋まで |
Event information イベント情報 | | Local sales meetings (please visitors to direct local) schedule / Every Saturday, Sunday and public holidays time / 10:00 ~ 16:00 Contact Co., Ltd. Large force ya Contact: Shitaoki TEL: 042-593-5111 Please contact us in advance the time of your visit. Towards the membership registration is, I will 20 percent discount at the time of conclusion of a contract. 現地販売会(直接現地へご来場ください)日程/毎週土日祝時間/10:00 ~ 16:00連絡先株式会社 大 力 屋 担当:下沖TEL:042-593-5111ご来場の際は事前にご連絡下さい。会員登録の方には、成約時に20%割引致します。 | Price 価格 | | 33,800,000 yen 3380万円 | Floor plan 間取り | | 4LDK 4LDK | Units sold 販売戸数 | | 1 units 1戸 | Total units 総戸数 | | 1 units 1戸 | Land area 土地面積 | | 137.46 sq m (registration) 137.46m2(登記) | Building area 建物面積 | | 98.33 sq m (registration) 98.33m2(登記) | Driveway burden-road 私道負担・道路 | | Nothing, Northwest 6.8m width, South 4m width 無、北西6.8m幅、南4m幅 | Completion date 完成時期(築年月) | | October 2013 2013年10月 | Address 住所 | | Tokyo Tama Wada 東京都多摩市和田 | Traffic 交通 | | Keio Line "Seiseki Sakuragaoka" walk 25 minutes
Tama Monorail "Otsuka ・ Teikyo University "walk 24 minutes 京王線「聖蹟桜ヶ丘」歩25分
多摩都市モノレール「大塚・帝京大学」歩24分 | Related links 関連リンク | | [Related Sites of this company] 【この会社の関連サイト】 | Person in charge 担当者より | | [Regarding this property.] My name is Shitaoki. Shopping that real estate is a very expensive commodity. I think that there are many fears and doubts. Could you let me be your cooperation as partners looking for residence. We look forward to your visit of everyone. 【この物件について】下沖と申します。不動産という買物は非常に高額な商品です。不安や疑問も多くあると思います。お住まい探しのパートナーとして私にご協力させていただけないでしょうか。 皆様のご来店をお待ちしております。 | Contact お問い合せ先 | | (Ltd.) Daichikaraya TEL: 042-593-5111 Please inquire as "saw SUUMO (Sumo)" (株)大力屋TEL:042-593-5111「SUUMO(スーモ)を見た」と問い合わせください | Building coverage, floor area ratio 建ぺい率・容積率 | | 60% ・ 200% 60%・200% | Time residents 入居時期 | | Immediate available 即入居可 | Land of the right form 土地の権利形態 | | Ownership 所有権 | Structure and method of construction 構造・工法 | | Wooden 2-story (framing method) 木造2階建(軸組工法) | Use district 用途地域 | | Semi-industrial 準工業 | Overview and notices その他概要・特記事項 | | Facilities: Public Water Supply, This sewage, City gas, Parking: car space 設備:公営水道、本下水、都市ガス、駐車場:カースペース | Company profile 会社概要 | | <Mediation> Governor of Tokyo (7) No. 051317 (Corporation) Tokyo Metropolitan Government Building Lots and Buildings Transaction Business Association (Corporation) metropolitan area real estate Fair Trade Council member (Ltd.) Daichikaraya Yubinbango191-0034 Hino City, Tokyo Ochikawa 941-1 <仲介>東京都知事(7)第051317号(公社)東京都宅地建物取引業協会会員 (公社)首都圏不動産公正取引協議会加盟(株)大力屋〒191-0034 東京都日野市落川941-1 |
Local photos, including front road前面道路含む現地写真 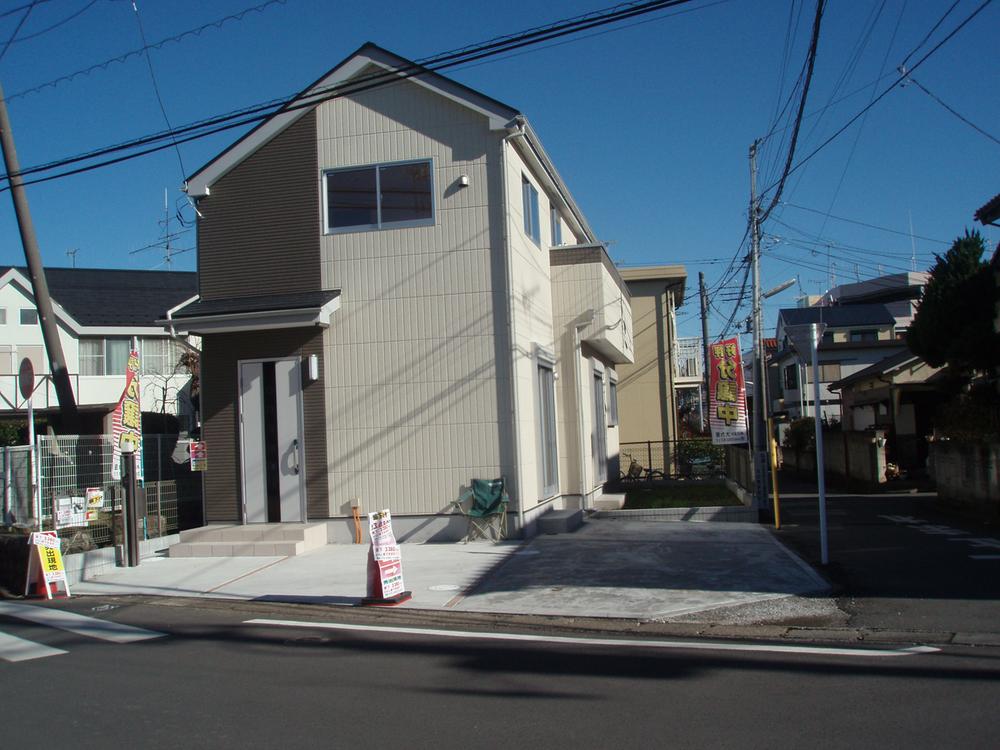 Local (12 May 2013) Shooting
現地(2013年12月)撮影
Floor plan間取り図 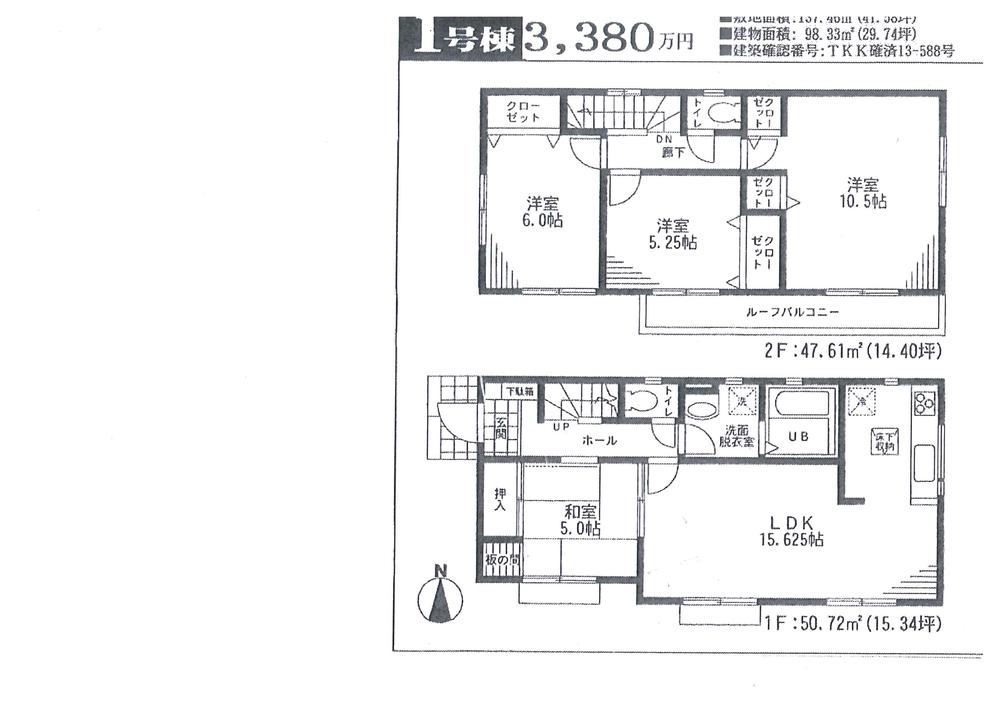 33,800,000 yen, 4LDK, Land area 137.46 sq m , Building area 98.33 sq m
3380万円、4LDK、土地面積137.46m2、建物面積98.33m2
Compartment figure区画図 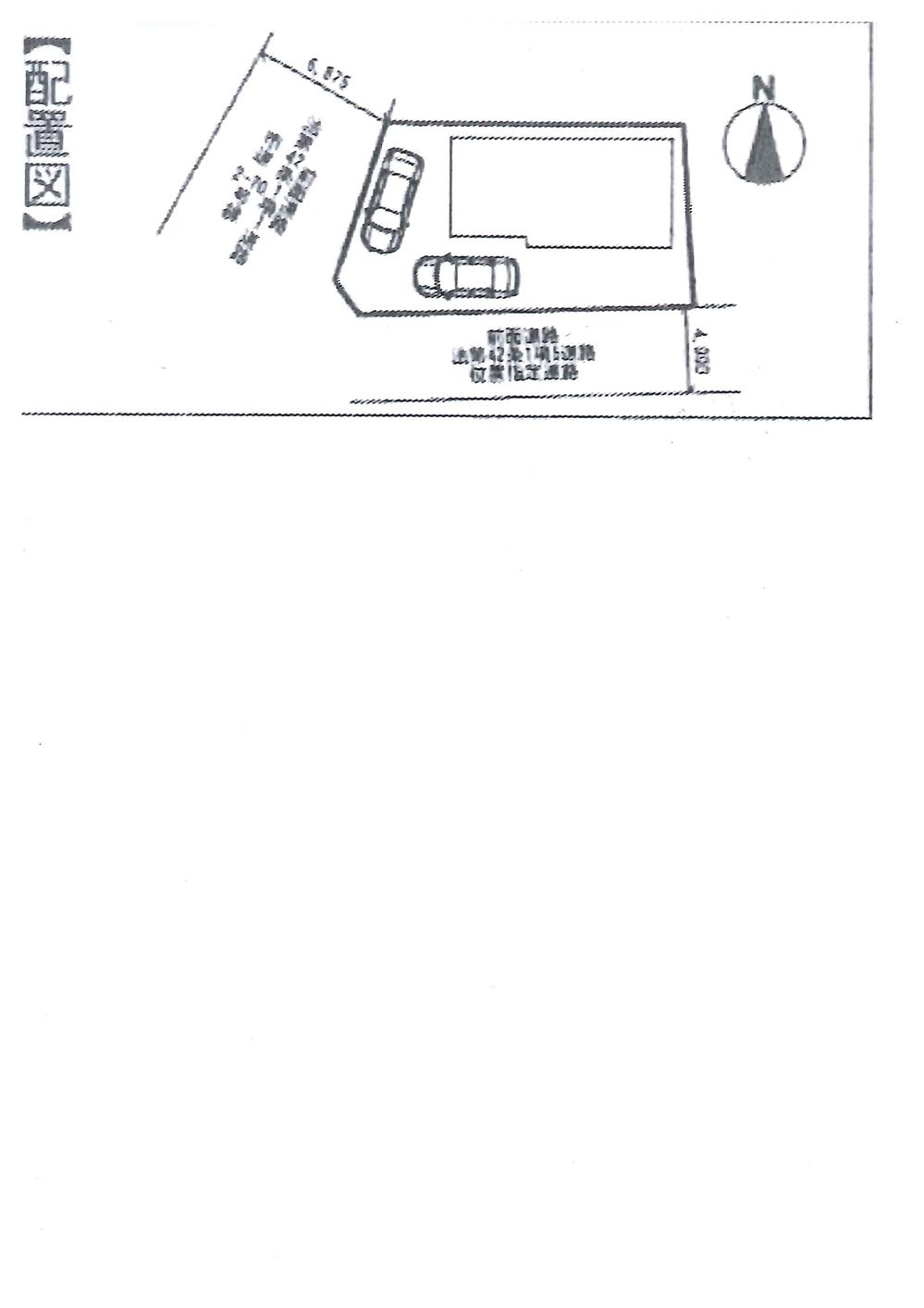 33,800,000 yen, 4LDK, Land area 137.46 sq m , Building area 98.33 sq m
3380万円、4LDK、土地面積137.46m2、建物面積98.33m2
Livingリビング 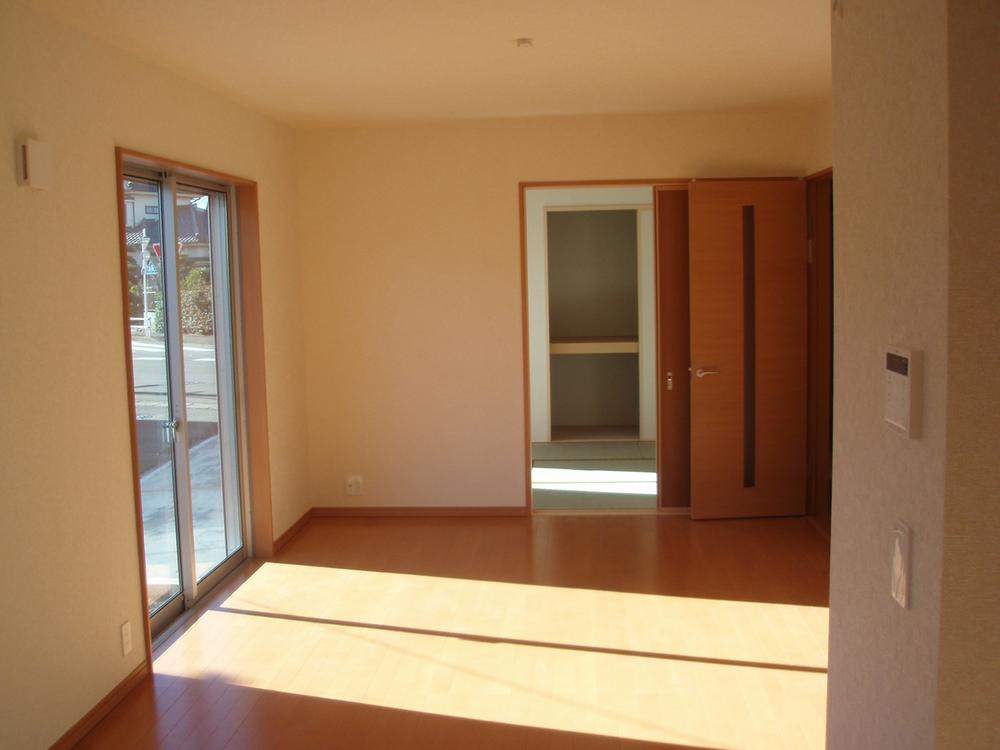 Indoor (12 May 2013) Shooting
室内(2013年12月)撮影
Bathroom浴室 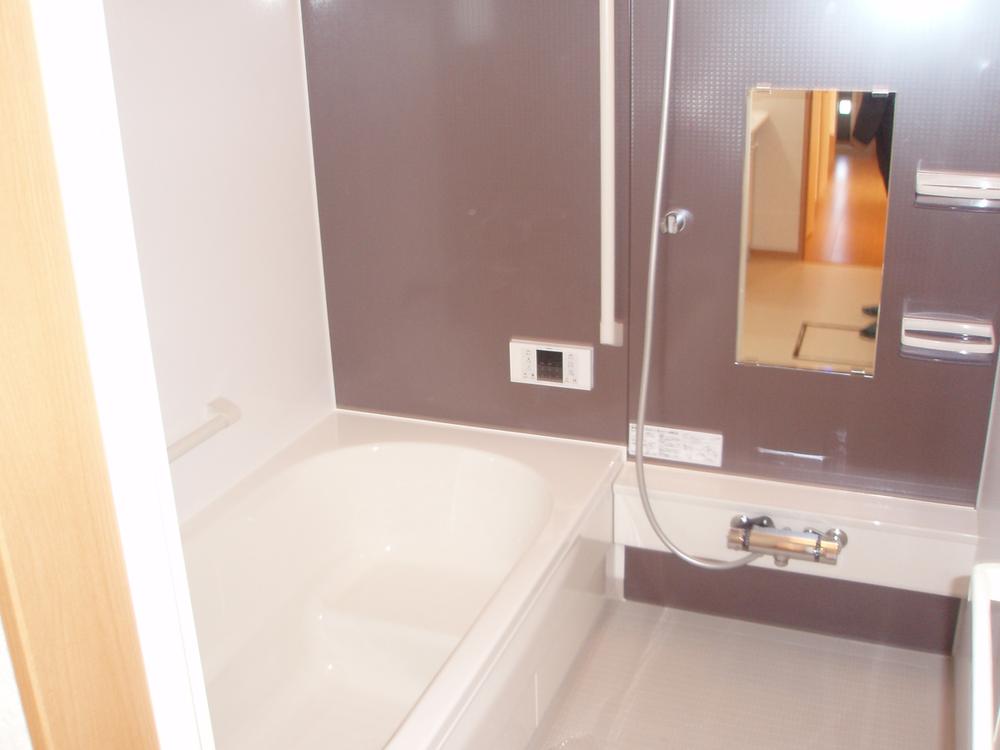 Indoor (12 May 2013) Shooting
室内(2013年12月)撮影
Kitchenキッチン 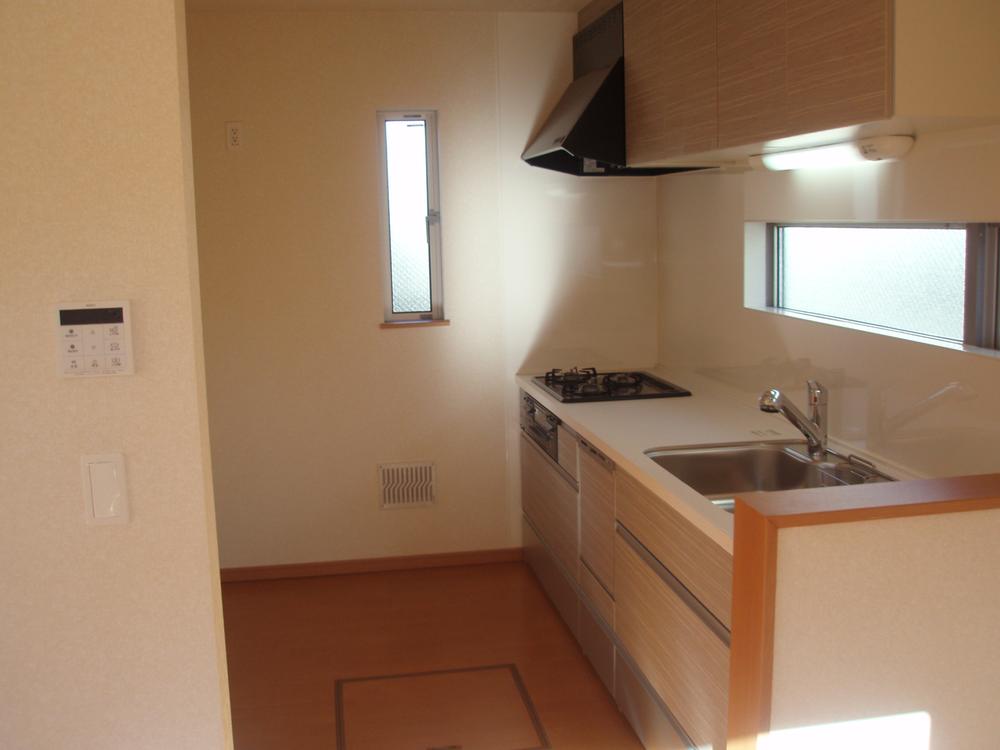 Indoor (12 May 2013) Shooting
室内(2013年12月)撮影
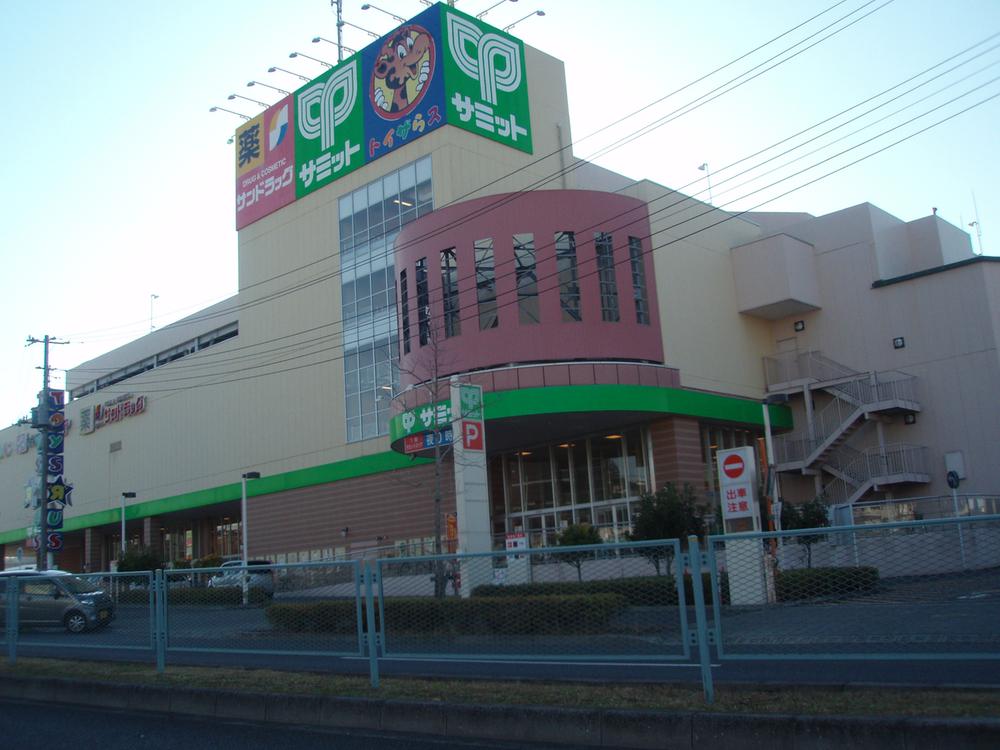 Shopping centre
ショッピングセンター
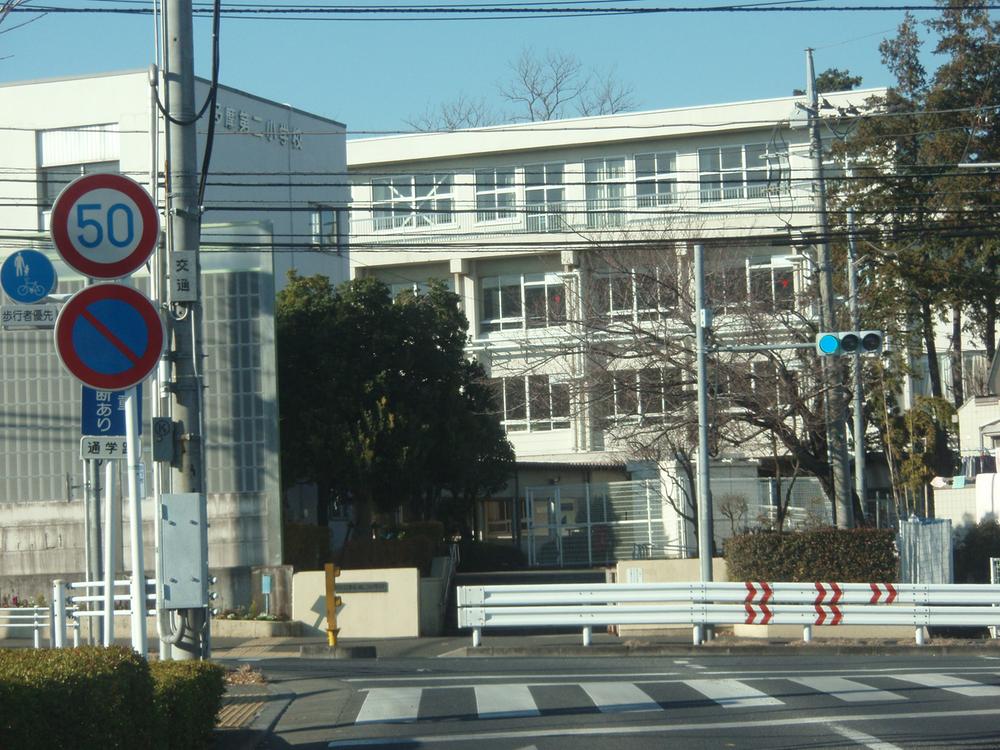 Primary school
小学校
Local appearance photo現地外観写真 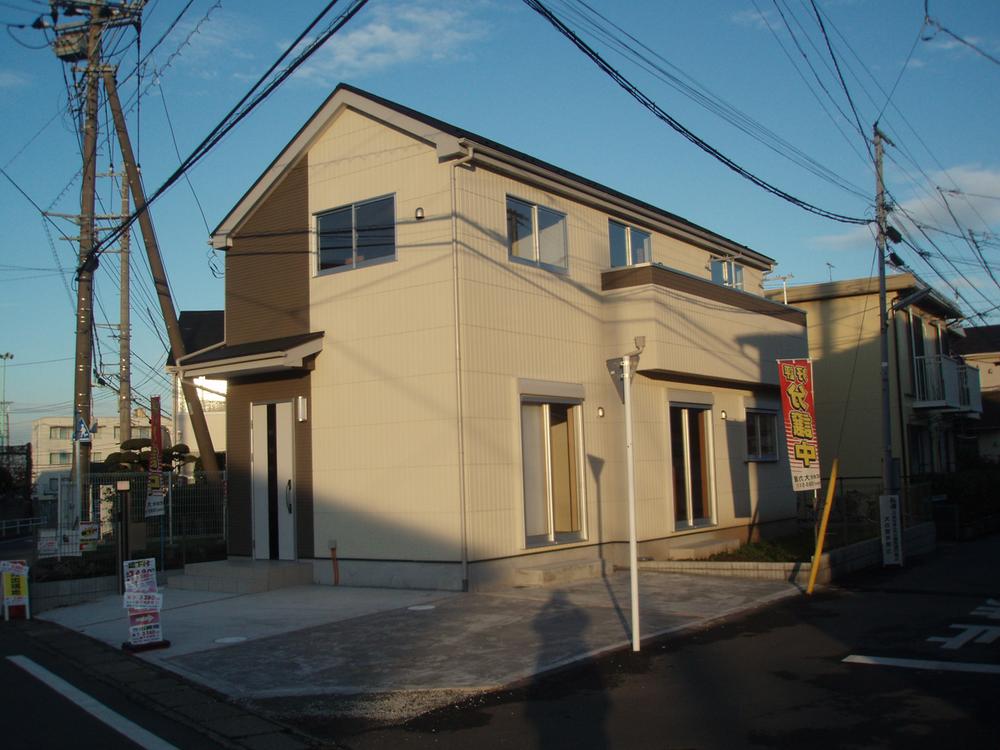 Local (12 May 2013) Shooting
現地(2013年12月)撮影
Location
|










