New Homes » Kanto » Tokyo » Toshima ward
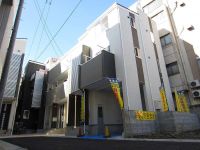 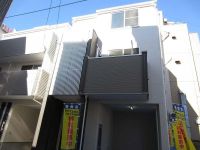
| | Toshima-ku, Tokyo 東京都豊島区 |
| Tokyo Metro Marunouchi Line "Shin'otsuka" walk 7 minutes 東京メトロ丸ノ内線「新大塚」歩7分 |
| JR Yamanote line "Otsuka" Station 9 minute walk. Tokyo Metro Marunouchi Line "Shin'otsuka" station walk 7 minutes, Excellent transportation access. Shopping facilities and parks also many in the surrounding area, You can send a comfortable life. JR山手線「大塚」駅徒歩9分。東京メトロ丸ノ内線「新大塚」駅徒歩7分と、抜群の交通アクセス。周辺には買物施設や公園も多く、快適な生活を送れます。 |
| Was furniture installed in the A Building. Please try by all means life image on this occasion. A号棟に家具設置しました。この機会に是非生活イメージをしてみてください。 |
Features pickup 特徴ピックアップ | | Immediate Available / 2 along the line more accessible / Super close / It is close to the city / Facing south / System kitchen / Bathroom Dryer / Yang per good / All room storage / Flat to the station / Siemens south road / A quiet residential area / Corner lot / Toilet 2 places / Bathroom 1 tsubo or more / South balcony / The window in the bathroom / Leafy residential area / Ventilation good / All living room flooring / Dish washing dryer / Walk-in closet / Three-story or more / City gas / Storeroom / Maintained sidewalk / roof balcony / Development subdivision in 即入居可 /2沿線以上利用可 /スーパーが近い /市街地が近い /南向き /システムキッチン /浴室乾燥機 /陽当り良好 /全居室収納 /駅まで平坦 /南側道路面す /閑静な住宅地 /角地 /トイレ2ヶ所 /浴室1坪以上 /南面バルコニー /浴室に窓 /緑豊かな住宅地 /通風良好 /全居室フローリング /食器洗乾燥機 /ウォークインクロゼット /3階建以上 /都市ガス /納戸 /整備された歩道 /ルーフバルコニー /開発分譲地内 | Event information イベント情報 | | Local tours (please visitors to direct local) schedule / January 4 (Saturday) ~ January 5 (Sunday) time / 11:00 ~ 18:00 Sat ・ Day ・ Congratulation local tours held! ※ Location is local, Time is 11:00 AM ~ 6:00 PM is. ※ Please contact us by phone If you wish to weekdays. 現地見学会(直接現地へご来場ください)日程/1月4日(土曜日) ~ 1月5日(日曜日)時間/11:00 ~ 18:00土・日・祝は現地見学会開催!※場所は現地、時間は11:00AM ~ 6:00PMです。※平日にご希望の方は電話でお問い合わせ下さい。 | Property name 物件名 | | Toshima Minamiotsuka 1-chome, newly built single-family 豊島区南大塚1丁目新築一戸建て | Price 価格 | | 52,800,000 yen 5280万円 | Floor plan 間取り | | 2LDK + S (storeroom) 2LDK+S(納戸) | Units sold 販売戸数 | | 1 units 1戸 | Total units 総戸数 | | 5 units 5戸 | Land area 土地面積 | | 49.8 sq m (measured) 49.8m2(実測) | Building area 建物面積 | | 89.37 sq m (measured) 89.37m2(実測) | Driveway burden-road 私道負担・道路 | | Contact road: 4m driveway (position designated road), Driveway burden: 61 sq m × 1 / 5 接道:4m私道(位置指定道路)、私道負担:61m2×1/5 | Completion date 完成時期(築年月) | | Mid-September 2013 2013年9月中旬 | Address 住所 | | Toshima-ku, Tokyo Minamiotsuka 1-14 undecided or less 東京都豊島区南大塚1-14以下未定 | Traffic 交通 | | Tokyo Metro Marunouchi Line "Shin'otsuka" walk 7 minutes
JR Yamanote line "Otsuka" walk 9 minutes
Toden Arakawa Line "Otsukaekimae" walk 9 minutes 東京メトロ丸ノ内線「新大塚」歩7分
JR山手線「大塚」歩9分
都電荒川線「大塚駅前」歩9分
| Related links 関連リンク | | [Related Sites of this company] 【この会社の関連サイト】 | Person in charge 担当者より | | Rep Tamura Flat age: I want to increase the smile than 20 Daiima! Order to purchase the best properties for our customers, It has been daily speed corresponding. Since I have moved around the youth to arms, Use unreservedly Tamura flat. I will do my best. 担当者田村 平年齢:20代今よりも笑顔を増やしたい!お客様にとってベストな物件を購入していただく為、日々スピード対応させて頂いております。若さを武器に動き回っていますので、遠慮なく田村平を使って下さい。一生懸命頑張ります。 | Contact お問い合せ先 | | TEL: 0800-603-1947 [Toll free] mobile phone ・ Also available from PHS
Caller ID is not notified
Please contact the "saw SUUMO (Sumo)"
If it does not lead, If the real estate company TEL:0800-603-1947【通話料無料】携帯電話・PHSからもご利用いただけます
発信者番号は通知されません
「SUUMO(スーモ)を見た」と問い合わせください
つながらない方、不動産会社の方は
| Building coverage, floor area ratio 建ぺい率・容積率 | | Kenpei rate: 60%, Volume ratio: 160% 建ペい率:60%、容積率:160% | Time residents 入居時期 | | Immediate available 即入居可 | Land of the right form 土地の権利形態 | | Ownership 所有権 | Structure and method of construction 構造・工法 | | Wooden three-story 木造3階建て | Use district 用途地域 | | One dwelling 1種住居 | Land category 地目 | | Residential land 宅地 | Other limitations その他制限事項 | | Height district, Quasi-fire zones, Third kind altitude district 高度地区、準防火地域、第3種高度地区 | Overview and notices その他概要・特記事項 | | Contact: Tamura flat, Building confirmation number: A Building: the H24 A-JK. , Tokyo Electric Power Co. ・ City gas ・ Public Water Supply ・ This sewage, Garage parts: including 11.28 sq m (A Building), Unused land equity: 0.18 sq m × 1 / 5 担当者:田村 平、建築確認番号:A号棟:第H24 A-JK.eY02080-01号、東京電力・都市ガス・公営水道・本下水、車庫部分:11.28m2含む(A号棟)、未利用地持分:0.18m2×1/5 | Company profile 会社概要 | | <Mediation> Minister of Land, Infrastructure and Transport (4) No. 005542 (Corporation) Tokyo Metropolitan Government Building Lots and Buildings Transaction Business Association (Corporation) metropolitan area real estate Fair Trade Council member (Ltd.) House Plaza Kinshicho store sales 2 parts Yubinbango130-0022 Sumida-ku, Tokyo Koto Bridge 4-29-16 <仲介>国土交通大臣(4)第005542号(公社)東京都宅地建物取引業協会会員 (公社)首都圏不動産公正取引協議会加盟(株)ハウスプラザ錦糸町店営業2部〒130-0022 東京都墨田区江東橋4-29-16 |
Local appearance photo現地外観写真 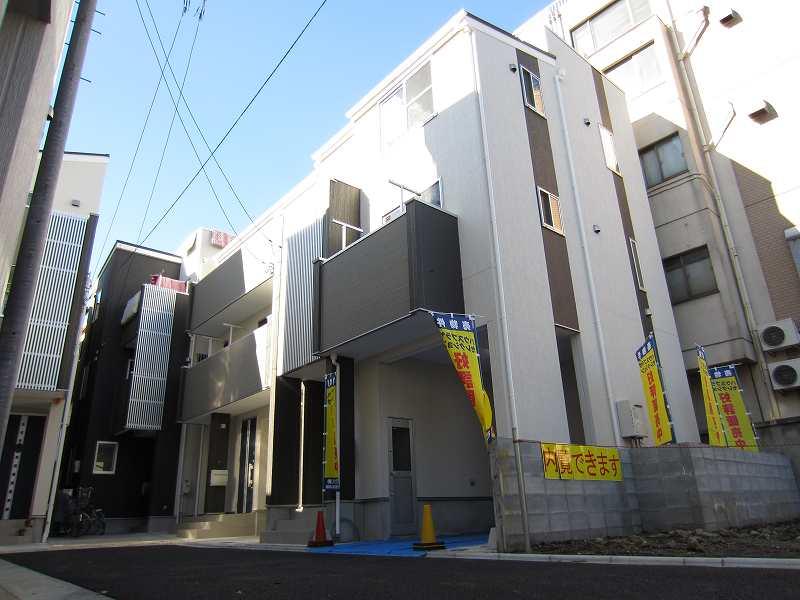 Local A Building (H25.12)
現地A号棟(H25.12)
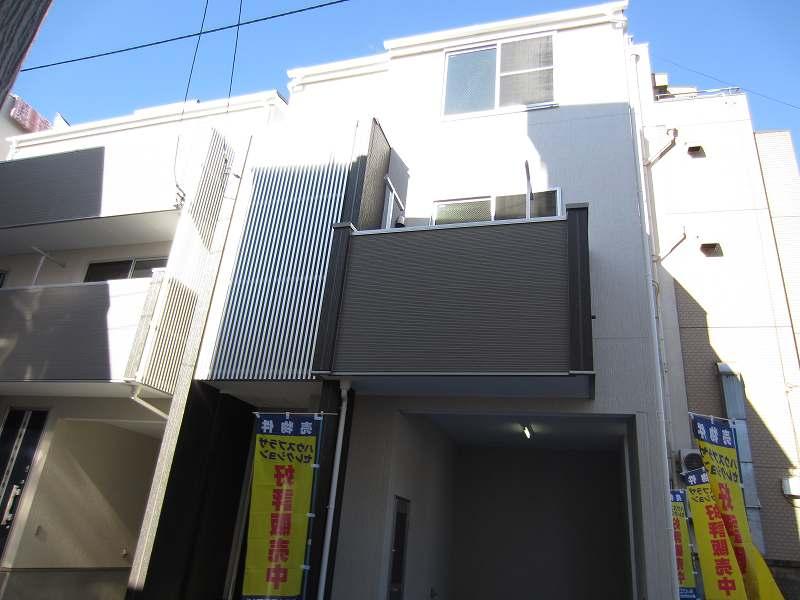 Local A Building (H25.12)
現地A号棟(H25.12)
The entire compartment Figure全体区画図 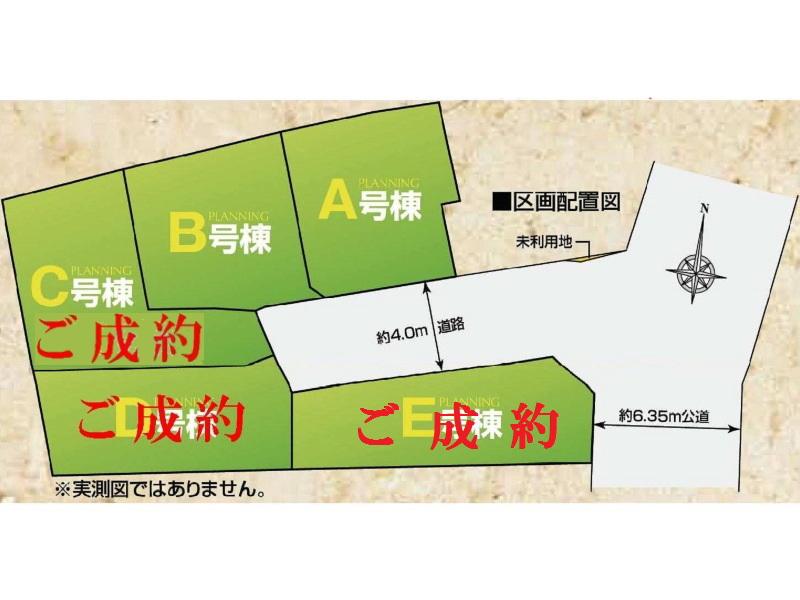 Compartment figure
区画図
Receipt収納 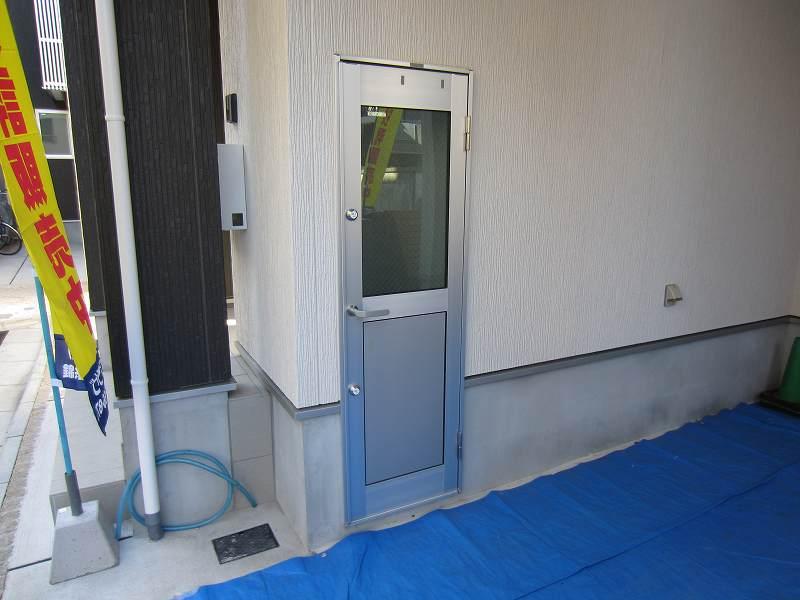 A Building Outside storage
A号棟 外収納
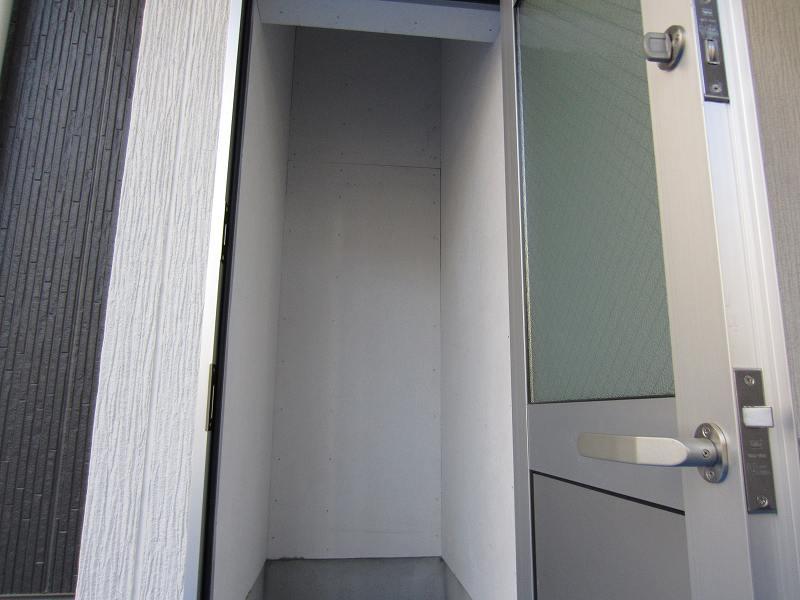 Room A Building Outside storage 2
室A号棟 外収納2
Kitchenキッチン 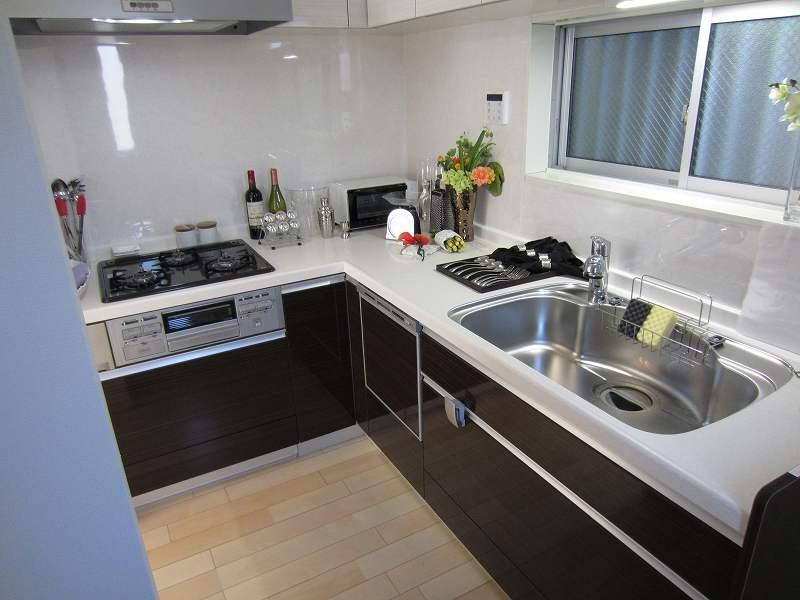 A Building Kitchen
A号棟キッチン
Livingリビング 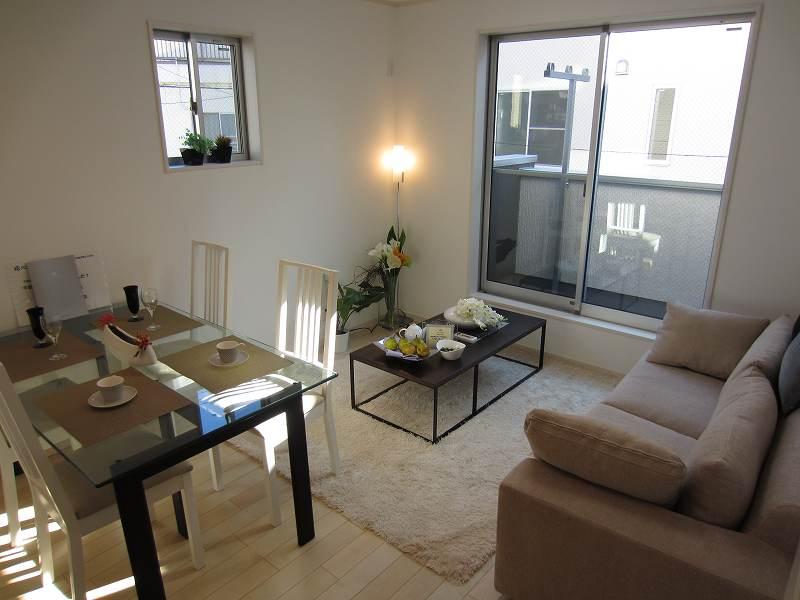 A Building LDK
A号棟 LDK
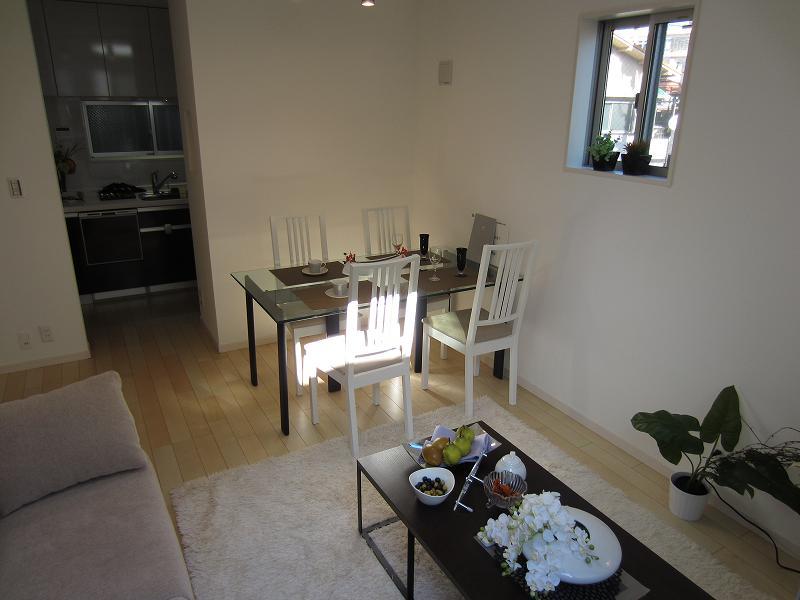 A Building LDK2
A号棟 LDK2
Otherその他 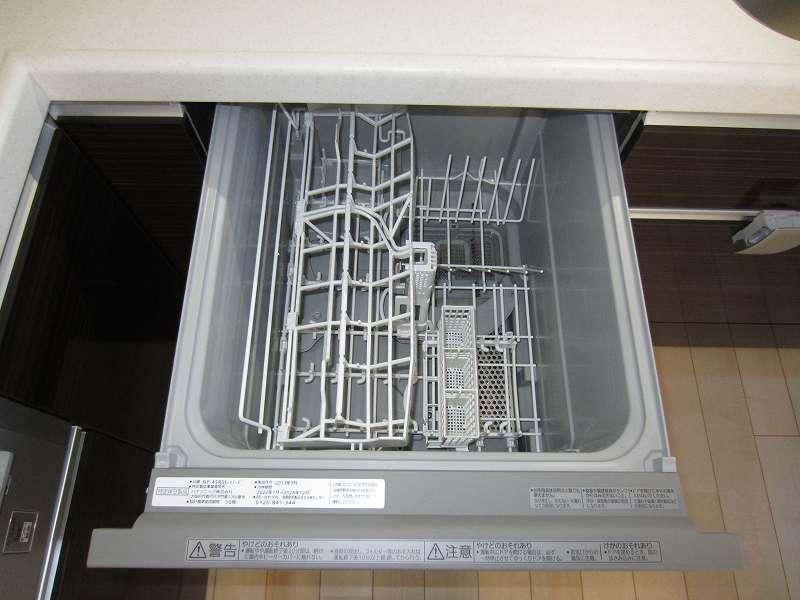 A Building Dishwasher
A号棟 食洗機
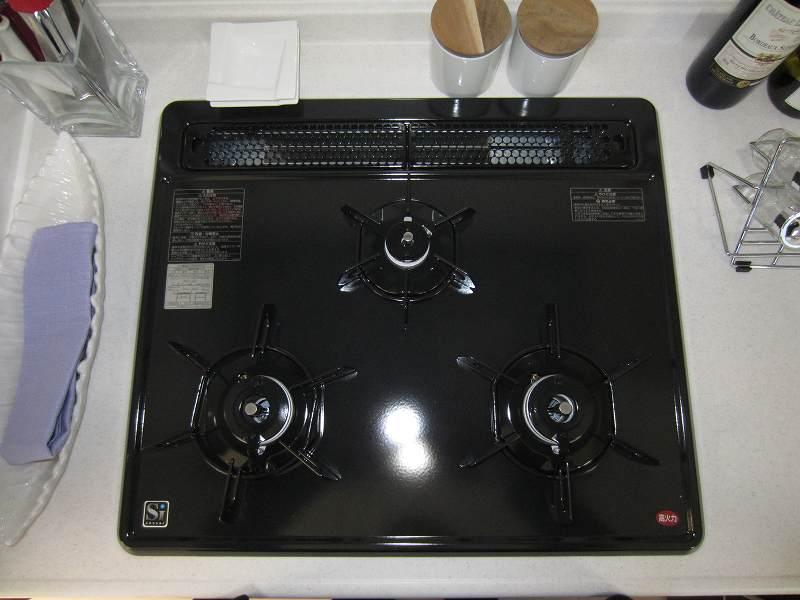 A Building 3-burner stove
A号棟 3口コンロ
Entrance玄関 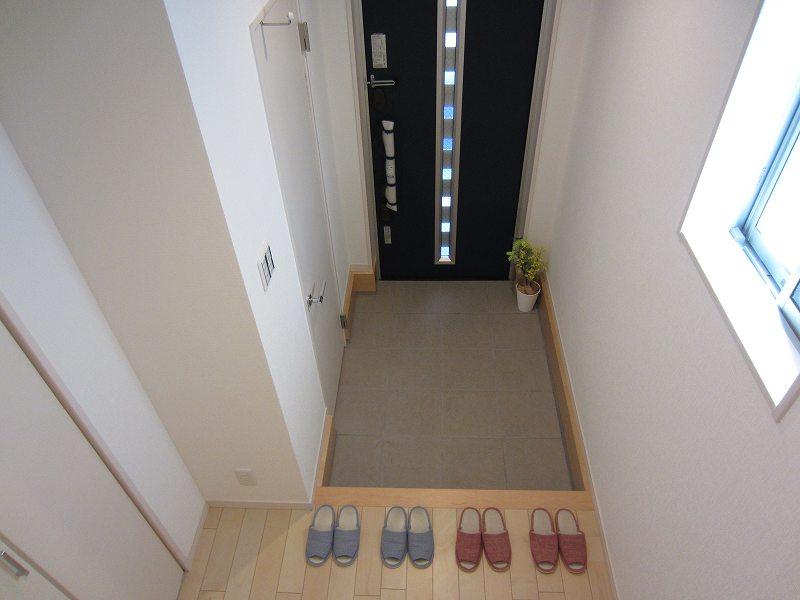 A Building Entrance
A号棟 玄関
Wash basin, toilet洗面台・洗面所 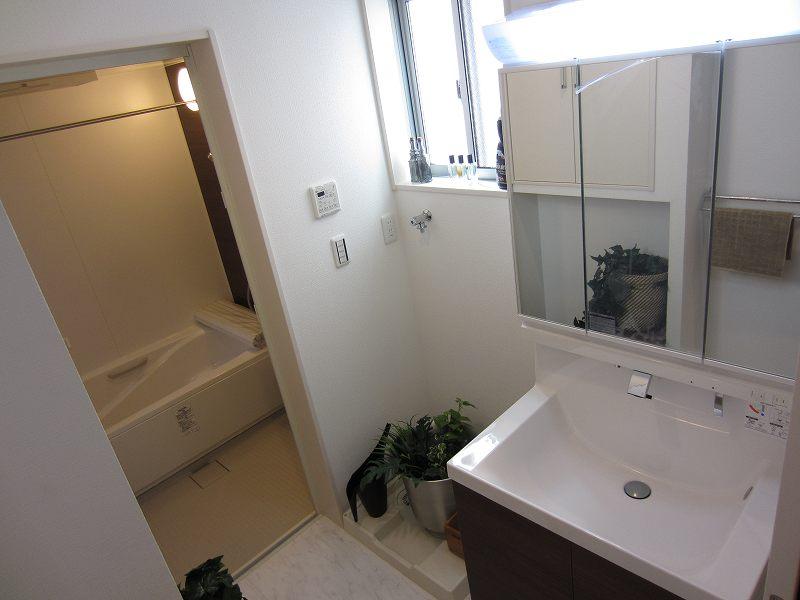 A Building Wash
A号棟 洗面
Bathroom浴室 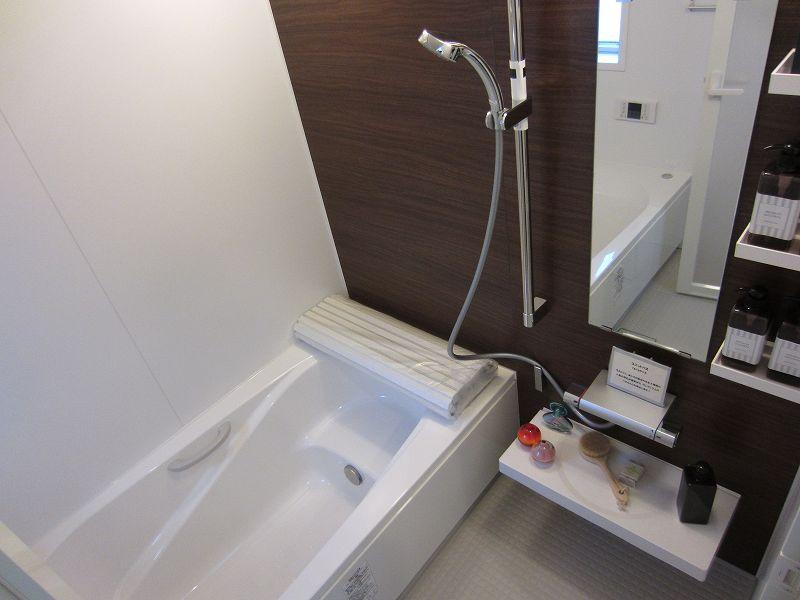 A Building bathroom
A号棟 浴室
Balconyバルコニー 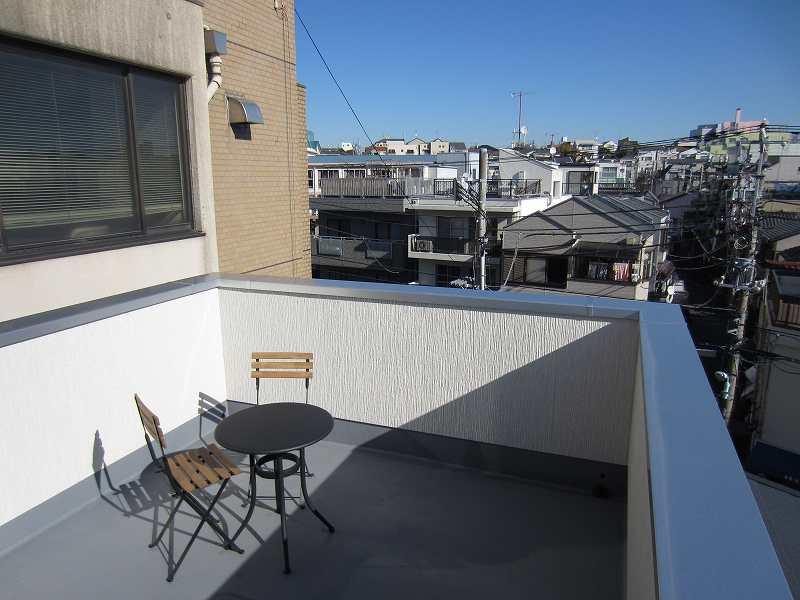 A Building Lumpur - Fubarukoni -1
A号棟ル-フバルコニ-1
Non-living roomリビング以外の居室 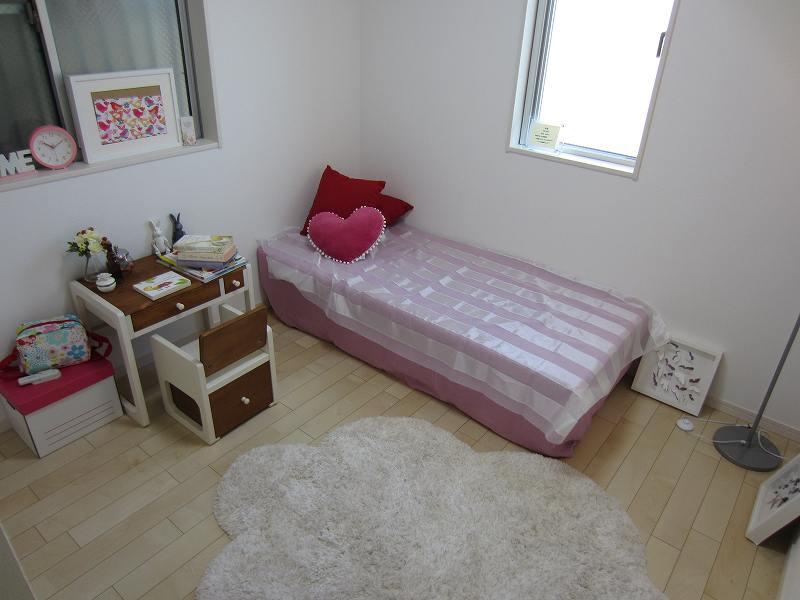 A Building Western style room
A号棟 洋室
Receipt収納 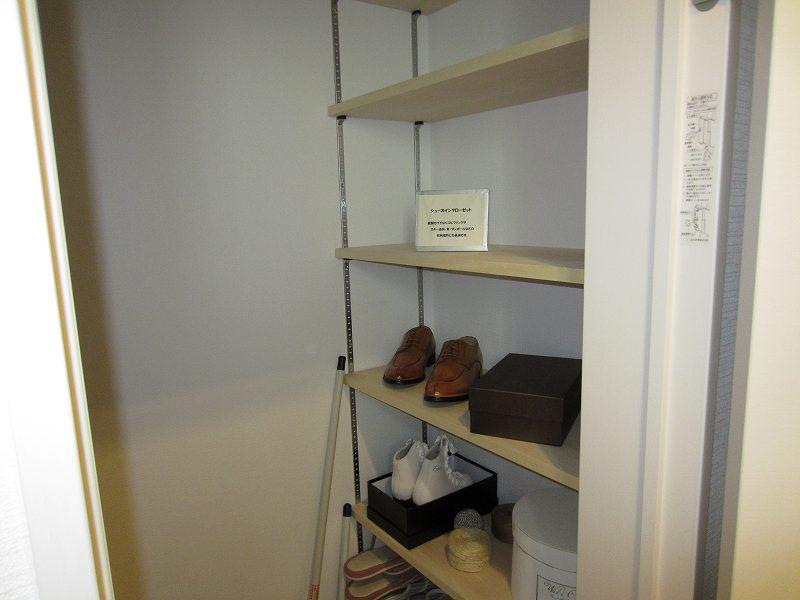 A Building Shoes closet
A号棟 シューズクローゼット
Toiletトイレ 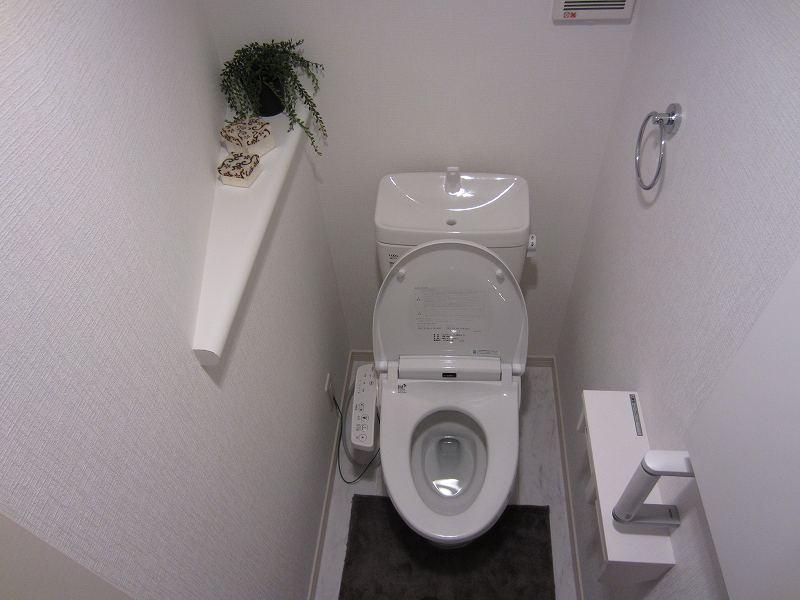 A Building toilet
A号棟 トイレ
Receipt収納 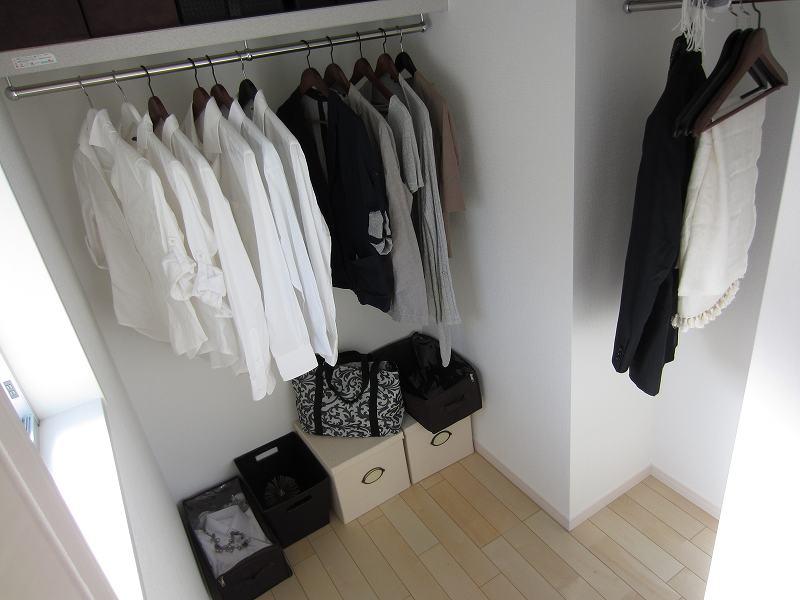 A Building Walk-in closet
A号棟 ウォークインクローゼット
Floor plan間取り図 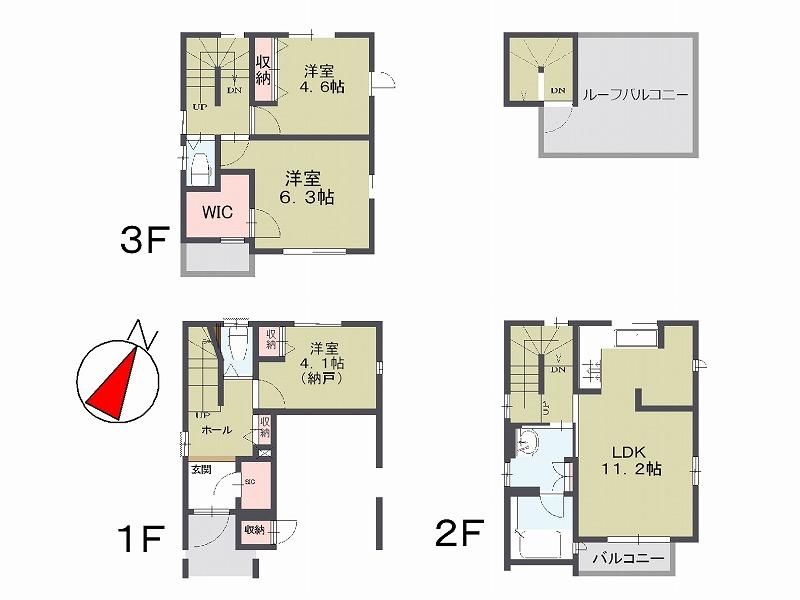 (A Building), Price 52,800,000 yen, 2LDK+S, Land area 49.8 sq m , Building area 89.37 sq m
(A号棟)、価格5280万円、2LDK+S、土地面積49.8m2、建物面積89.37m2
Primary school小学校 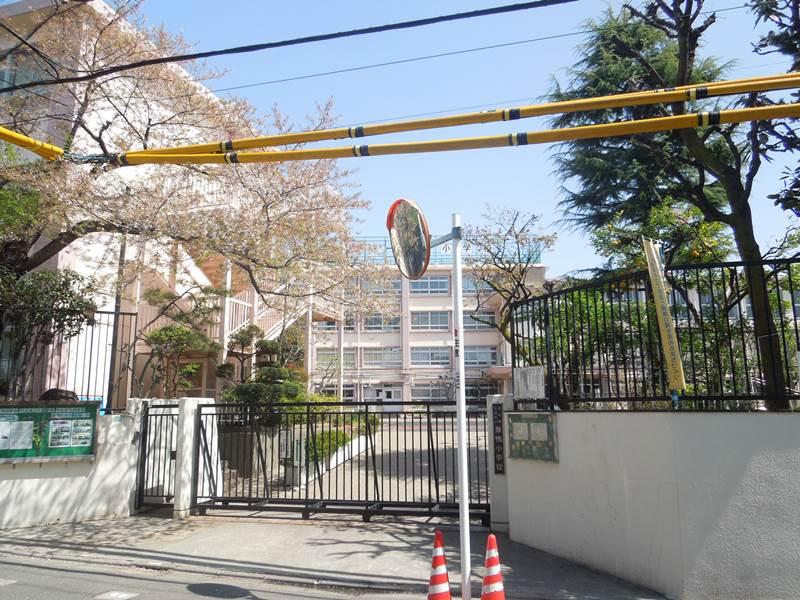 Sugamo to elementary school 65m
巣鴨小学校まで65m
Junior high school中学校 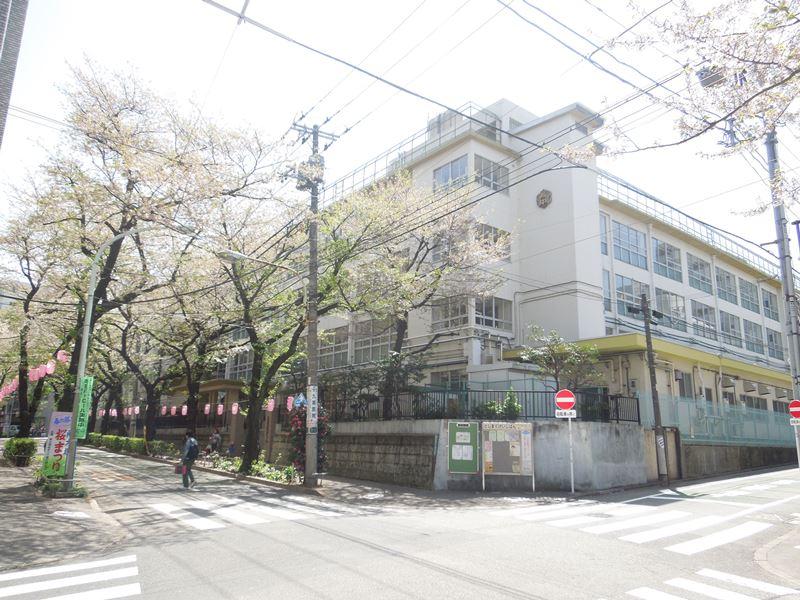 Nishi-sugamo 730m until junior high school
西巣鴨中学校まで730m
Supermarketスーパー 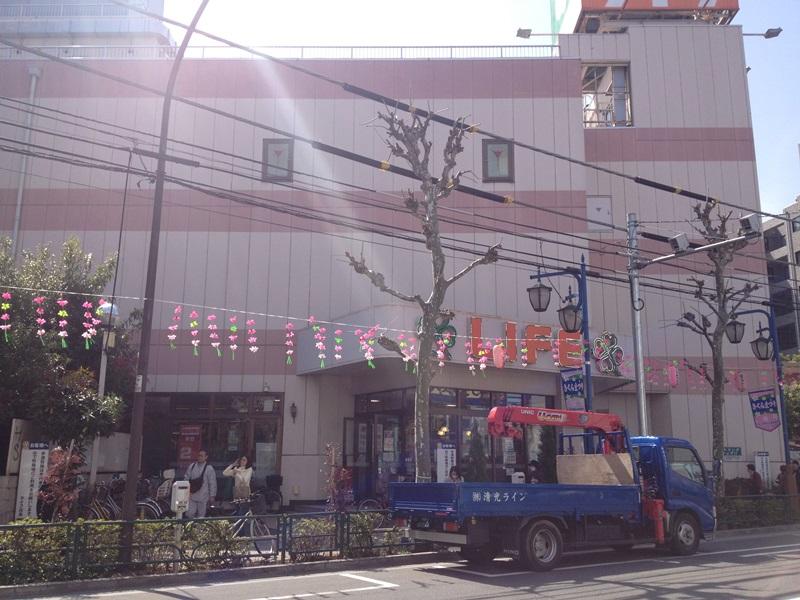 Life up to 400m
ライフまで400m
Construction ・ Construction method ・ specification構造・工法・仕様 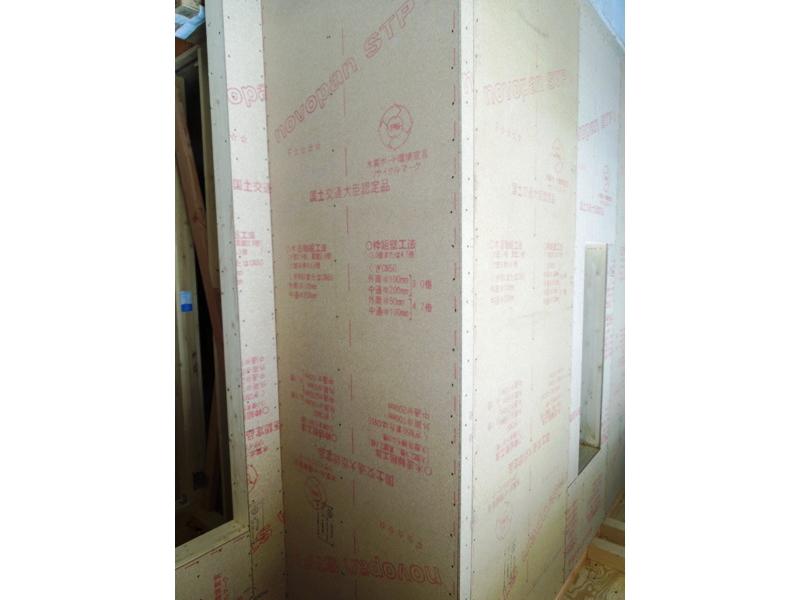 Wooden building for load-bearing wall panel novopan
木造建築物用耐力壁パネルnovopan
Hospital病院 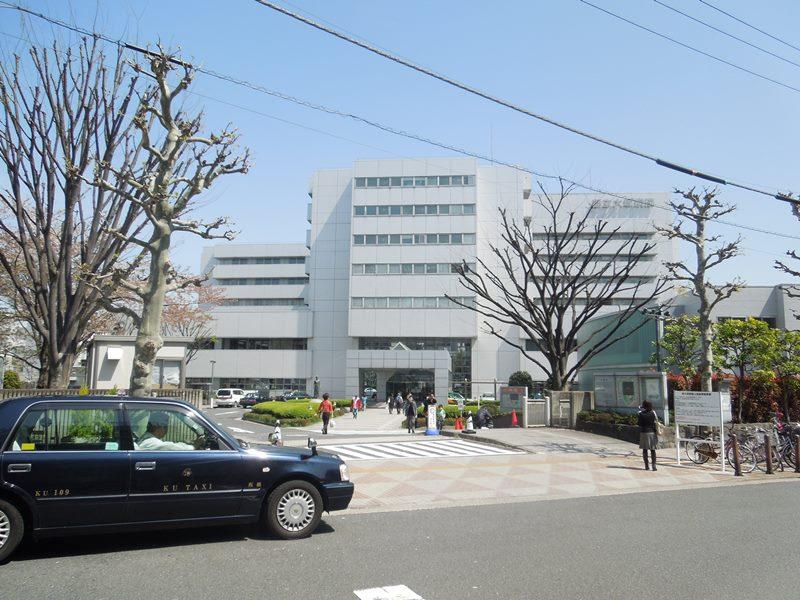 565m until Otsuka hospital
大塚病院まで565m
Kindergarten ・ Nursery幼稚園・保育園 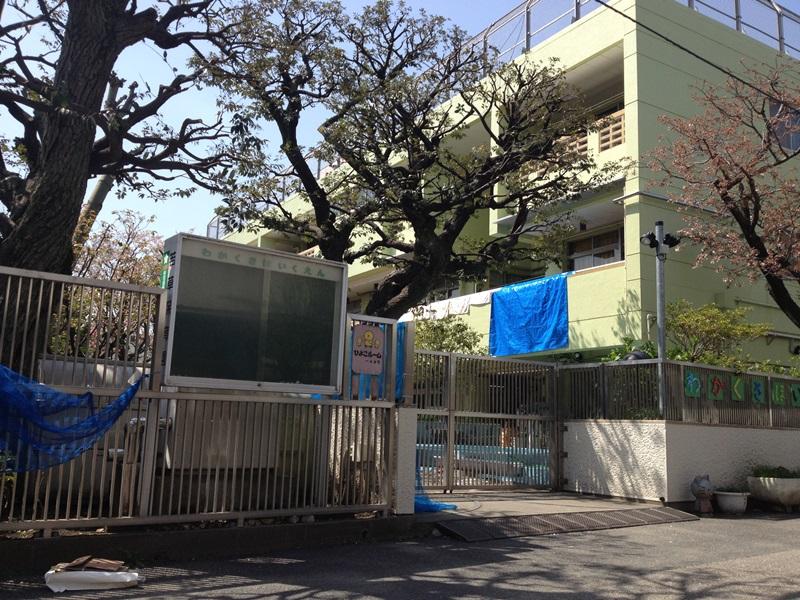 Little Women to nursery school 560m
若草保育園まで560m
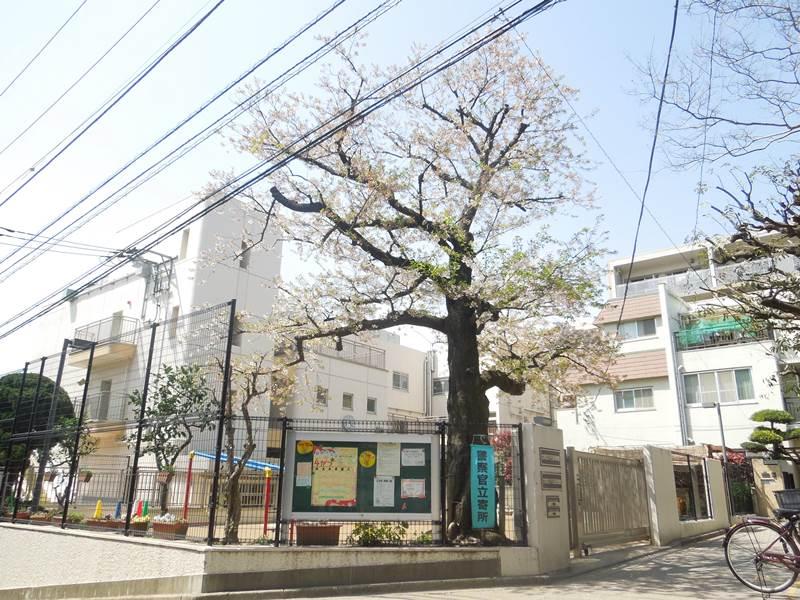 Sengokunishi 885m to nursery school
千石西保育園まで885m
Park公園 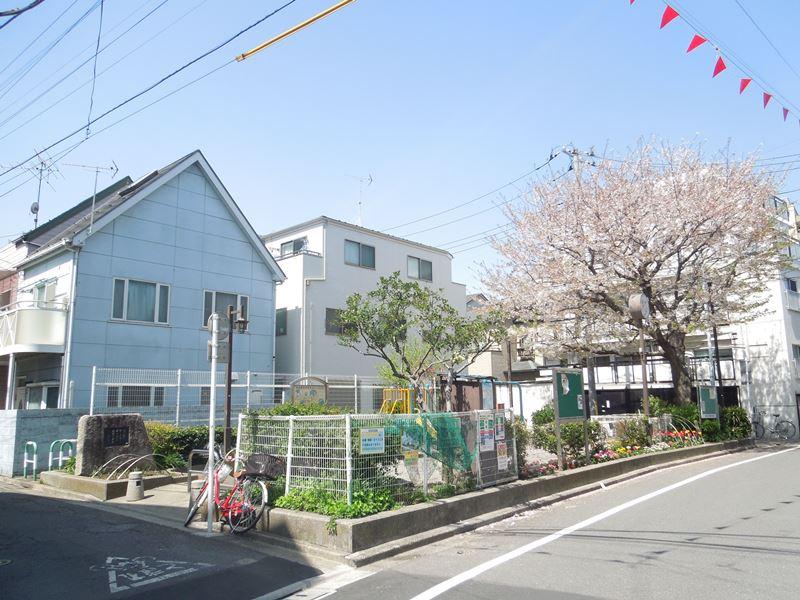 Minamiotsuka 50m to 1-chome children amusement
南大塚1丁目児童遊園まで50m
Hospital病院 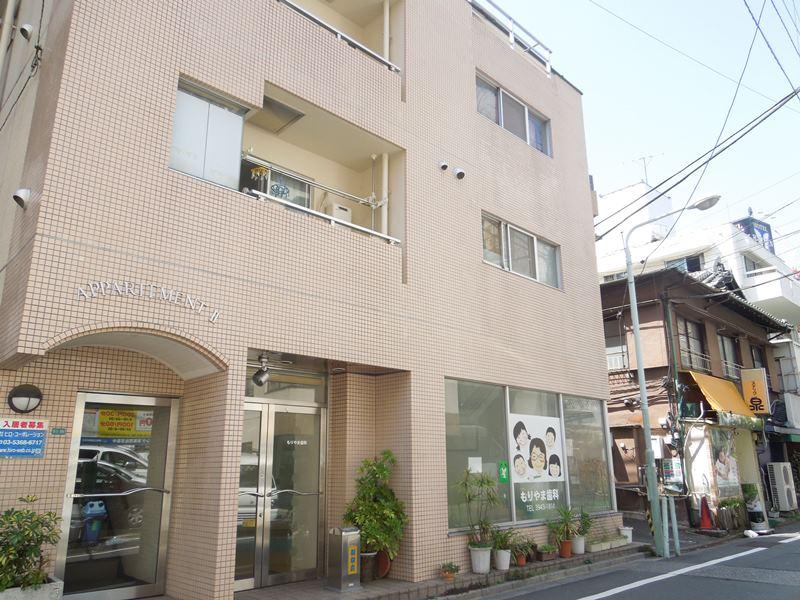 Moriyama until dental 420m
もりやま歯科まで420m
Convenience storeコンビニ 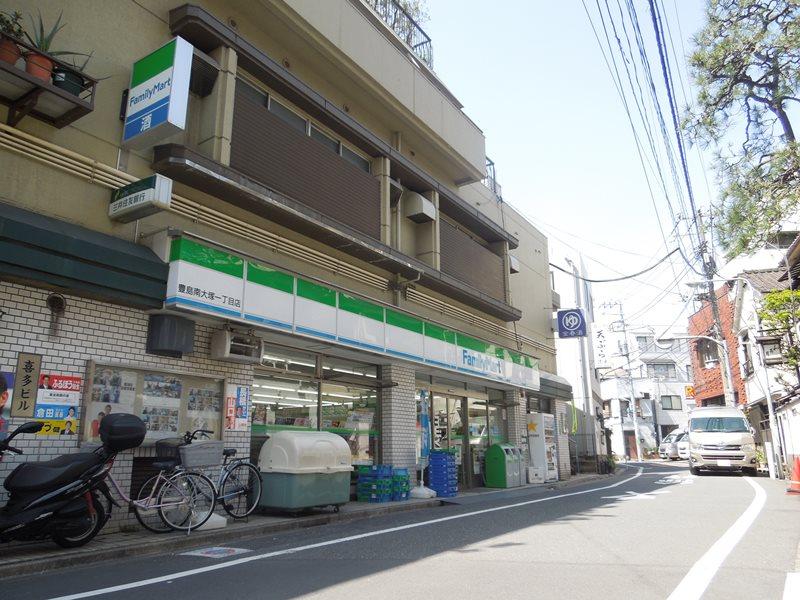 300m to FamilyMart
ファミリーマートまで300m
Location
|






























