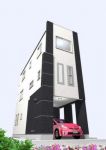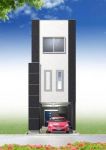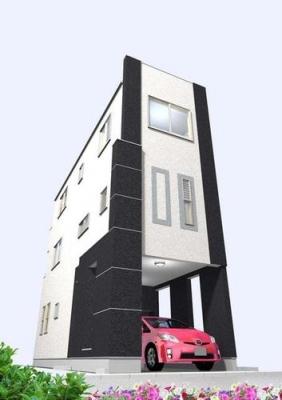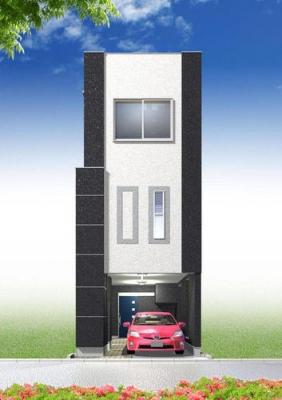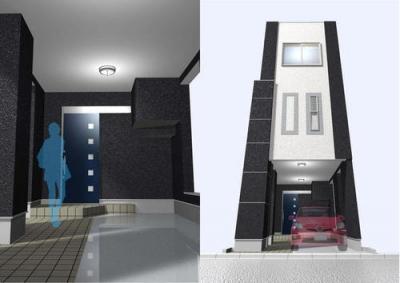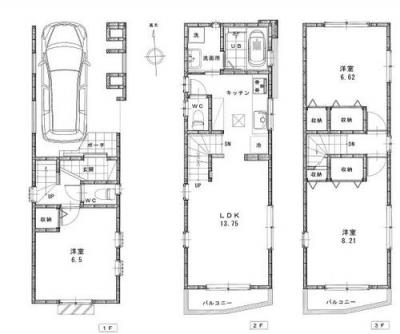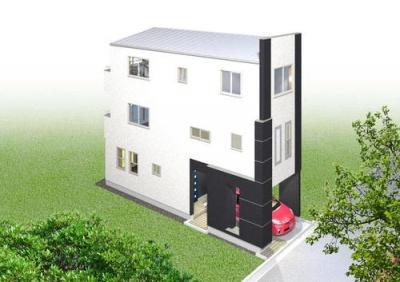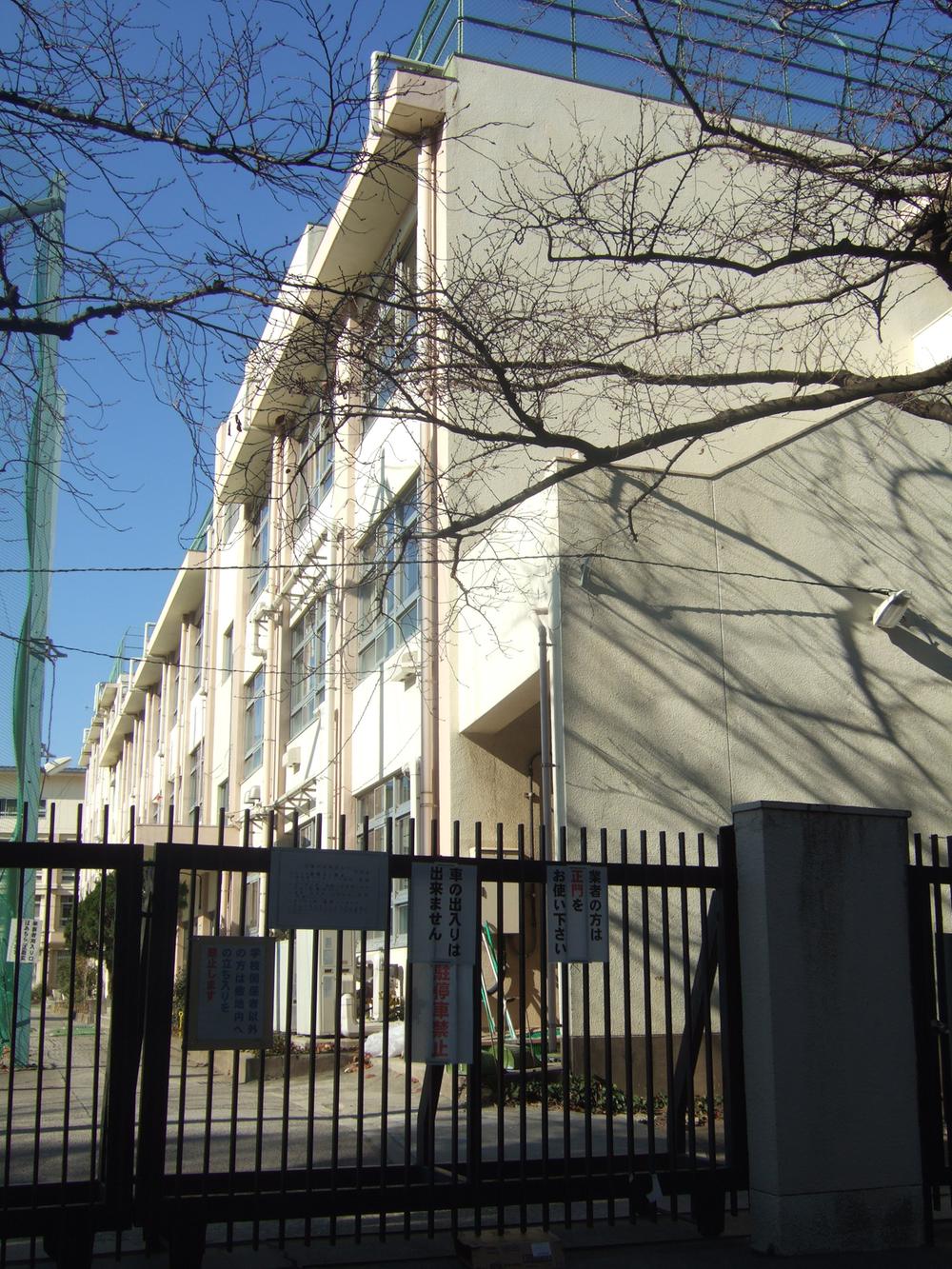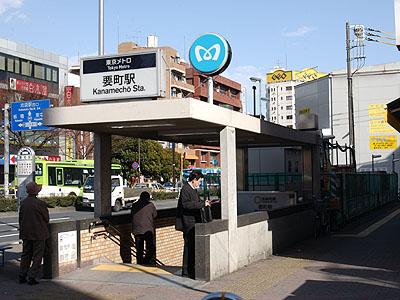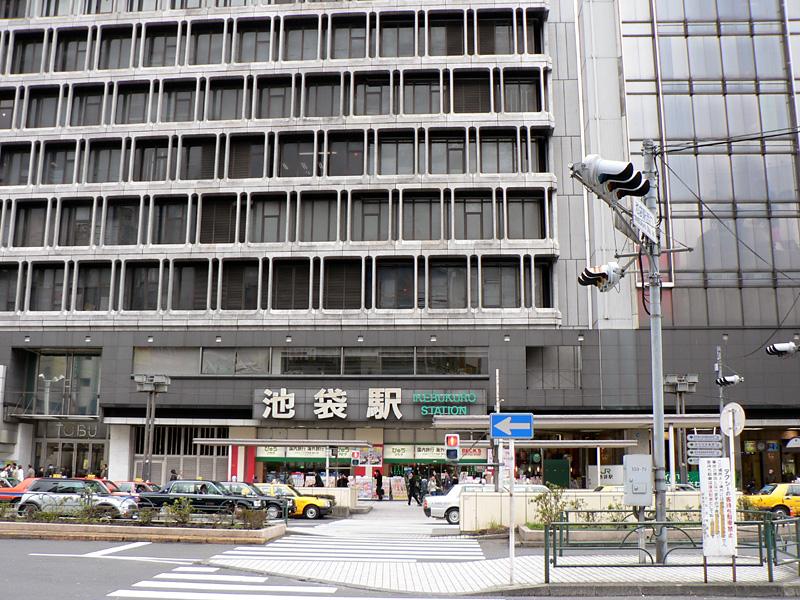|
|
Toshima-ku, Tokyo
東京都豊島区
|
|
Tokyo Metro Yurakucho Line "Kanamecho" walk 7 minutes
東京メトロ有楽町線「要町」歩7分
|
|
Yurakucho "Kanamecho" a 7-minute walk from the station! JR Yamanote Line "Ikebukuro" 17-minute walk from the station! 2-wire 2 Station available! Close to Chihaya Flower park, Is carefree living environment
有楽町線『要町』駅より徒歩7分!JR山手線『池袋』駅より徒歩17分!2線2駅利用可能!近隣に千早フラワー公園、のびやかな住環境です
|
|
■ Flat 35 target properties ■ Charm dwelling insurance (guarantee period for 10 years) ■ First of all, please refer to the local!
■フラット35対象物件■まもりすまい保険加入(保証期間10年間)■まずは現地をご覧下さい!
|
Features pickup 特徴ピックアップ | | 2 along the line more accessible / System kitchen / All room storage / Flat to the station / A quiet residential area / Shaping land / Toilet 2 places / Bathroom 1 tsubo or more / 2 or more sides balcony / South balcony / The window in the bathroom / Three-story or more / Living stairs / City gas 2沿線以上利用可 /システムキッチン /全居室収納 /駅まで平坦 /閑静な住宅地 /整形地 /トイレ2ヶ所 /浴室1坪以上 /2面以上バルコニー /南面バルコニー /浴室に窓 /3階建以上 /リビング階段 /都市ガス |
Price 価格 | | 44,800,000 yen 4480万円 |
Floor plan 間取り | | 2LDK + S (storeroom) 2LDK+S(納戸) |
Units sold 販売戸数 | | 1 units 1戸 |
Total units 総戸数 | | 1 units 1戸 |
Land area 土地面積 | | 48.51 sq m 48.51m2 |
Building area 建物面積 | | 95.57 sq m 95.57m2 |
Driveway burden-road 私道負担・道路 | | Nothing, North 6m width (contact the road width 3.9m) 無、北6m幅(接道幅3.9m) |
Completion date 完成時期(築年月) | | July 2013 2013年7月 |
Address 住所 | | Toshima-ku, Tokyo Chihaya 1 東京都豊島区千早1 |
Traffic 交通 | | Tokyo Metro Yurakucho Line "Kanamecho" walk 7 minutes
JR Yamanote Line "Ikebukuro" walk 17 minutes
Seibu Ikebukuro Line "Shiinamachi" walk 8 minutes 東京メトロ有楽町線「要町」歩7分
JR山手線「池袋」歩17分
西武池袋線「椎名町」歩8分
|
Related links 関連リンク | | [Related Sites of this company] 【この会社の関連サイト】 |
Contact お問い合せ先 | | TEL: 0800-809-8522 [Toll free] mobile phone ・ Also available from PHS
Caller ID is not notified
Please contact the "saw SUUMO (Sumo)"
If it does not lead, If the real estate company TEL:0800-809-8522【通話料無料】携帯電話・PHSからもご利用いただけます
発信者番号は通知されません
「SUUMO(スーモ)を見た」と問い合わせください
つながらない方、不動産会社の方は
|
Building coverage, floor area ratio 建ぺい率・容積率 | | 80% ・ 300% 80%・300% |
Time residents 入居時期 | | Consultation 相談 |
Land of the right form 土地の権利形態 | | Ownership 所有権 |
Structure and method of construction 構造・工法 | | Wooden three-story 木造3階建 |
Use district 用途地域 | | Residential 近隣商業 |
Other limitations その他制限事項 | | Quasi-fire zones 準防火地域 |
Overview and notices その他概要・特記事項 | | Facilities: Public Water Supply, This sewage, City gas, Building confirmation number: No. ks113-3620-00018, Parking: Garage 設備:公営水道、本下水、都市ガス、建築確認番号:ks113-3620-00018号、駐車場:車庫 |
Company profile 会社概要 | | <Mediation> Governor of Tokyo (1) No. 095150 smart housing Realty Co. Yubinbango171-0043 Toshima-ku, Tokyo Kanamecho 2-12-9 <仲介>東京都知事(1)第095150号スマートハウジングリアルティ(株)〒171-0043 東京都豊島区要町2-12-9 |
