New Homes » Kanto » Tokyo » Toshima ward
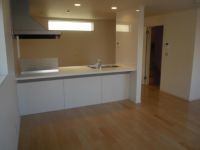 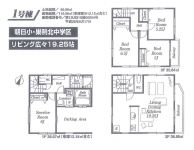
| | Toshima-ku, Tokyo 東京都豊島区 |
| Toei Mita Line "Nishi-sugamo" walk 5 minutes 都営三田線「西巣鴨」歩5分 |
| ◆ Local guidance meetings ◆ ◆ ◇ actual local ・ In guidance with us the completed sample building of the same construction company! ! ◇ ◆ To Contact Us 03-5967-2181 ◆現地案内会開催◆◆◇実際の現地・同施工会社の完成見本建物をご一緒に案内中!!◇◆お問合せ03-5967-2181まで |
| ※ Transfer There are three Station 5-minute walk of the good location LDK19.25 Pledge 4LDK + P ※送迎あり3駅徒歩5分の好立地LDK19.25帖 4LDK+P |
Features pickup 特徴ピックアップ | | Measures to conserve energy / Corresponding to the flat-35S / Pre-ground survey / Year Available / 2 along the line more accessible / LDK18 tatami mats or more / It is close to the city / System kitchen / Bathroom Dryer / All room storage / A quiet residential area / Washbasin with shower / Face-to-face kitchen / Barrier-free / Toilet 2 places / Bathroom 1 tsubo or more / Double-glazing / Otobasu / Warm water washing toilet seat / Underfloor Storage / The window in the bathroom / TV monitor interphone / High-function toilet / Ventilation good / All living room flooring / Water filter / City gas / Flat terrain 省エネルギー対策 /フラット35Sに対応 /地盤調査済 /年内入居可 /2沿線以上利用可 /LDK18畳以上 /市街地が近い /システムキッチン /浴室乾燥機 /全居室収納 /閑静な住宅地 /シャワー付洗面台 /対面式キッチン /バリアフリー /トイレ2ヶ所 /浴室1坪以上 /複層ガラス /オートバス /温水洗浄便座 /床下収納 /浴室に窓 /TVモニタ付インターホン /高機能トイレ /通風良好 /全居室フローリング /浄水器 /都市ガス /平坦地 | Event information イベント情報 | | Open House (Please visitors to direct local) schedule / Every Saturday, Sunday and public holidays time / 11:00 ~ 17:00 ◆ Open House held ◆ ◆ ◇ was building completed! Every Sat. ・ Day ・ Congratulation during the open house held! ◇ ◆ Until Toshima-ku, Sugamo 5-29-7 Contact 03-5967-2181 ※ Please feel free to contact us. オープンハウス(直接現地へご来場ください)日程/毎週土日祝時間/11:00 ~ 17:00◆オープンハウス開催◆◆◇建物完成しました!毎週土・日・祝はオープンハウス開催中!◇◆豊島区巣鴨5-29-7お問合せ03-5967-2181まで※お気軽にお問合せください。 | Price 価格 | | 54,800,000 yen 5480万円 | Floor plan 間取り | | 4LDK 4LDK | Units sold 販売戸数 | | 1 units 1戸 | Total units 総戸数 | | 1 units 1戸 | Land area 土地面積 | | 60.89 sq m (18.41 tsubo) (measured) 60.89m2(18.41坪)(実測) | Building area 建物面積 | | 110.56 sq m (33.44 tsubo) (measured) 110.56m2(33.44坪)(実測) | Driveway burden-road 私道負担・道路 | | Nothing, East 4m width 無、東4m幅 | Completion date 完成時期(築年月) | | December 2013 2013年12月 | Address 住所 | | Toshima-ku, Tokyo Sugamo 5 東京都豊島区巣鴨5 | Traffic 交通 | | Toei Mita Line "Nishi-sugamo" walk 5 minutes
JR Yamanote Line "Sugamo" walk 12 minutes
Toden Arakawa Line "New Koshinzuka" walk 3 minutes 都営三田線「西巣鴨」歩5分
JR山手線「巣鴨」歩12分
都電荒川線「新庚申塚」歩3分
| Related links 関連リンク | | [Related Sites of this company] 【この会社の関連サイト】 | Contact お問い合せ先 | | TEL: 03-5967-2181 Please contact as "saw SUUMO (Sumo)" TEL:03-5967-2181「SUUMO(スーモ)を見た」と問い合わせください | Building coverage, floor area ratio 建ぺい率・容積率 | | 80% ・ 300% 80%・300% | Time residents 入居時期 | | Immediate available 即入居可 | Land of the right form 土地の権利形態 | | Ownership 所有権 | Structure and method of construction 構造・工法 | | Wooden three-story 木造3階建 | Construction 施工 | | Please enter 入力してください | Use district 用途地域 | | One middle and high, Residential 1種中高、近隣商業 | Other limitations その他制限事項 | | If there are other restrictions, please fill out within 60 characters その他の制限事項がある場合は60字以内で記入してください | Overview and notices その他概要・特記事項 | | Facilities: Public Water Supply, This sewage, City gas, Building confirmation number: first 13UDI1S Ken 00504, Parking: Garage 設備:公営水道、本下水、都市ガス、建築確認番号:第13UDI1S建00504、駐車場:車庫 | Company profile 会社概要 | | <Mediation> Governor of Tokyo (2) No. 083711 (Ltd.) Alpha Trust Narimasu branch 〒175-0092 Itabashi-ku, Tokyo Akatsuka 3-16-2 AT Narimasu Building 2F <仲介>東京都知事(2)第083711号(株)アルファトラスト成増支店〒175-0092 東京都板橋区赤塚3-16-2 AT成増ビル2F |
Livingリビング 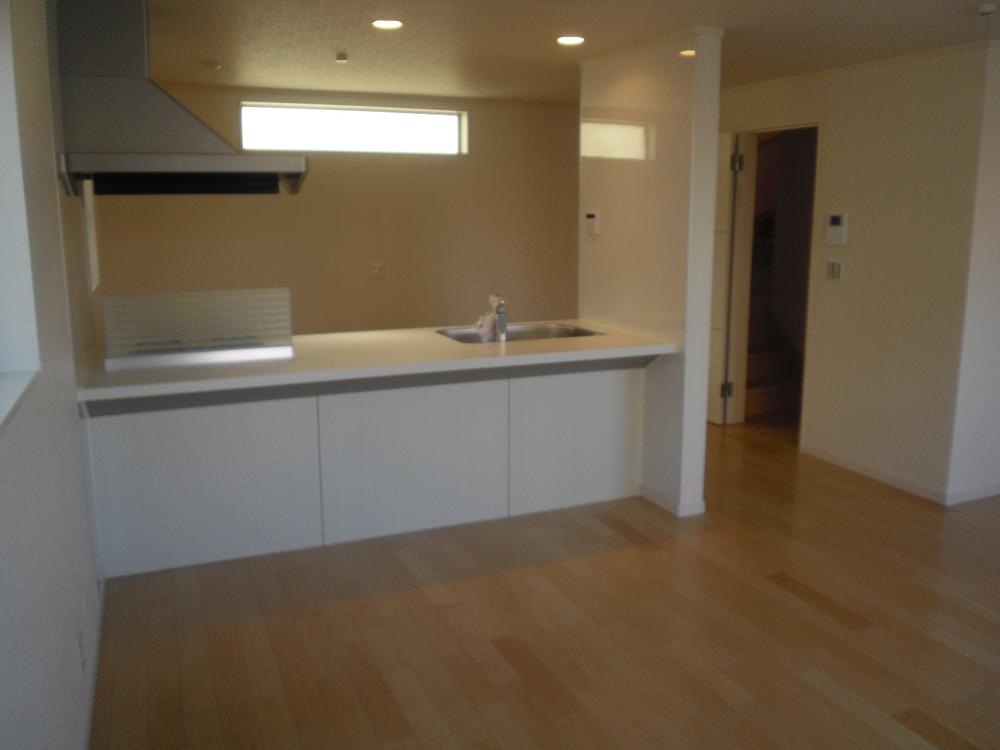 Indoor (12 May 2013) Shooting
室内(2013年12月)撮影
Floor plan間取り図 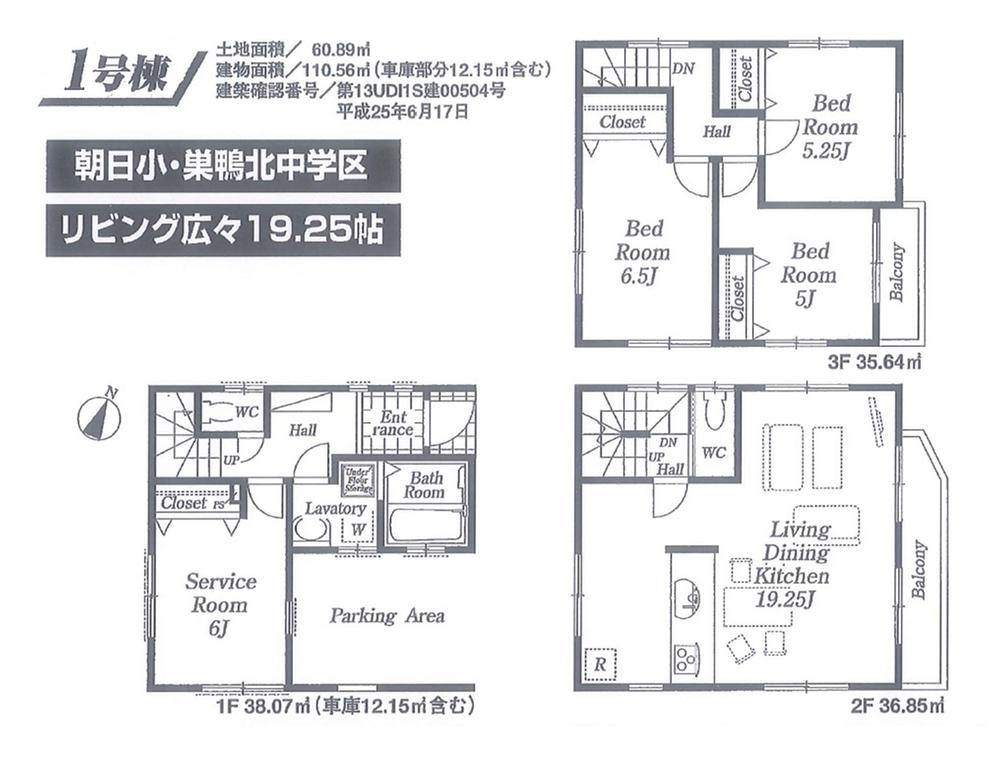 54,800,000 yen, 4LDK, Land area 60.89 sq m , Building area 110.56 sq m
5480万円、4LDK、土地面積60.89m2、建物面積110.56m2
Local appearance photo現地外観写真 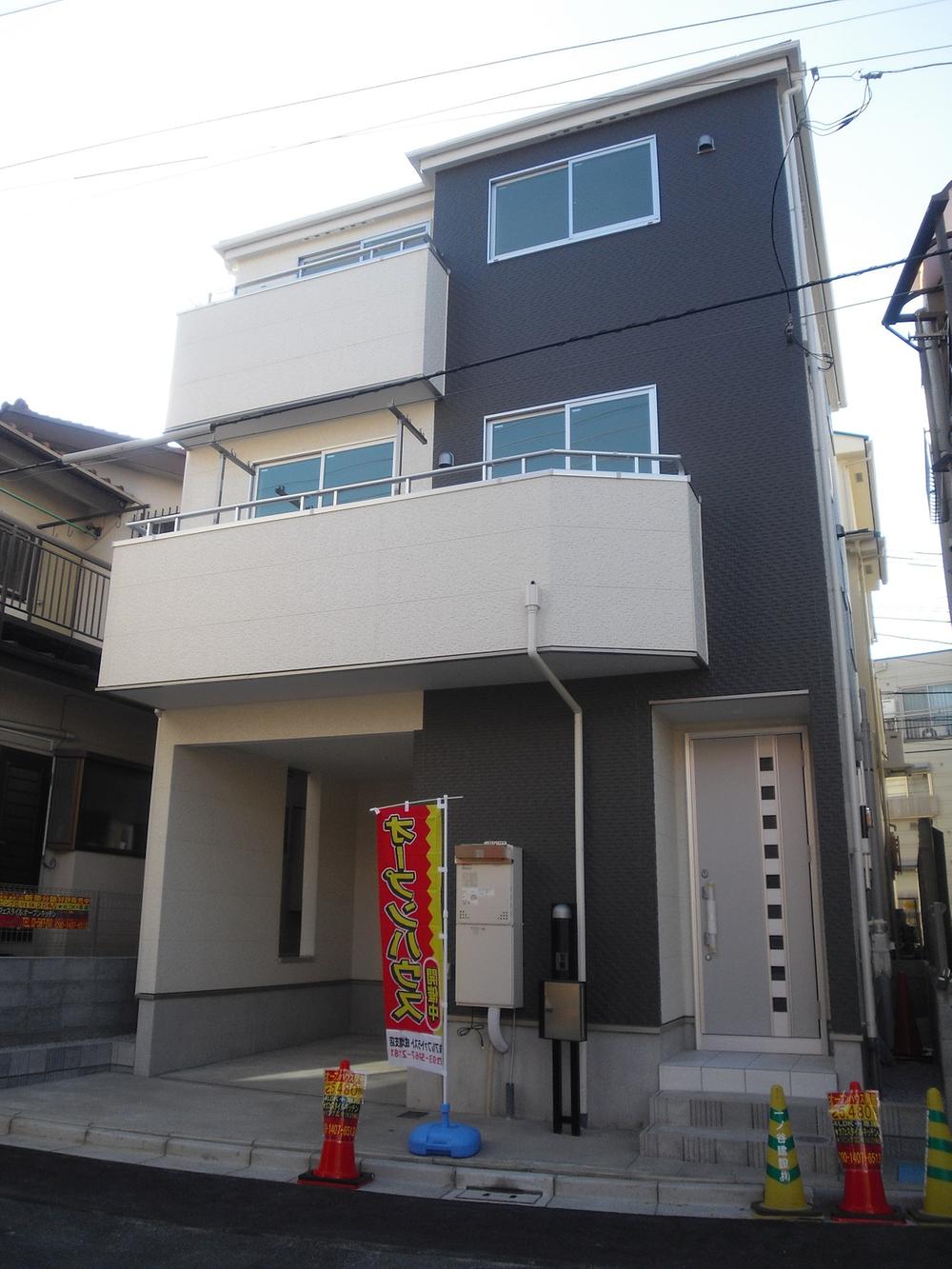 Local (12 May 2013) Shooting
現地(2013年12月)撮影
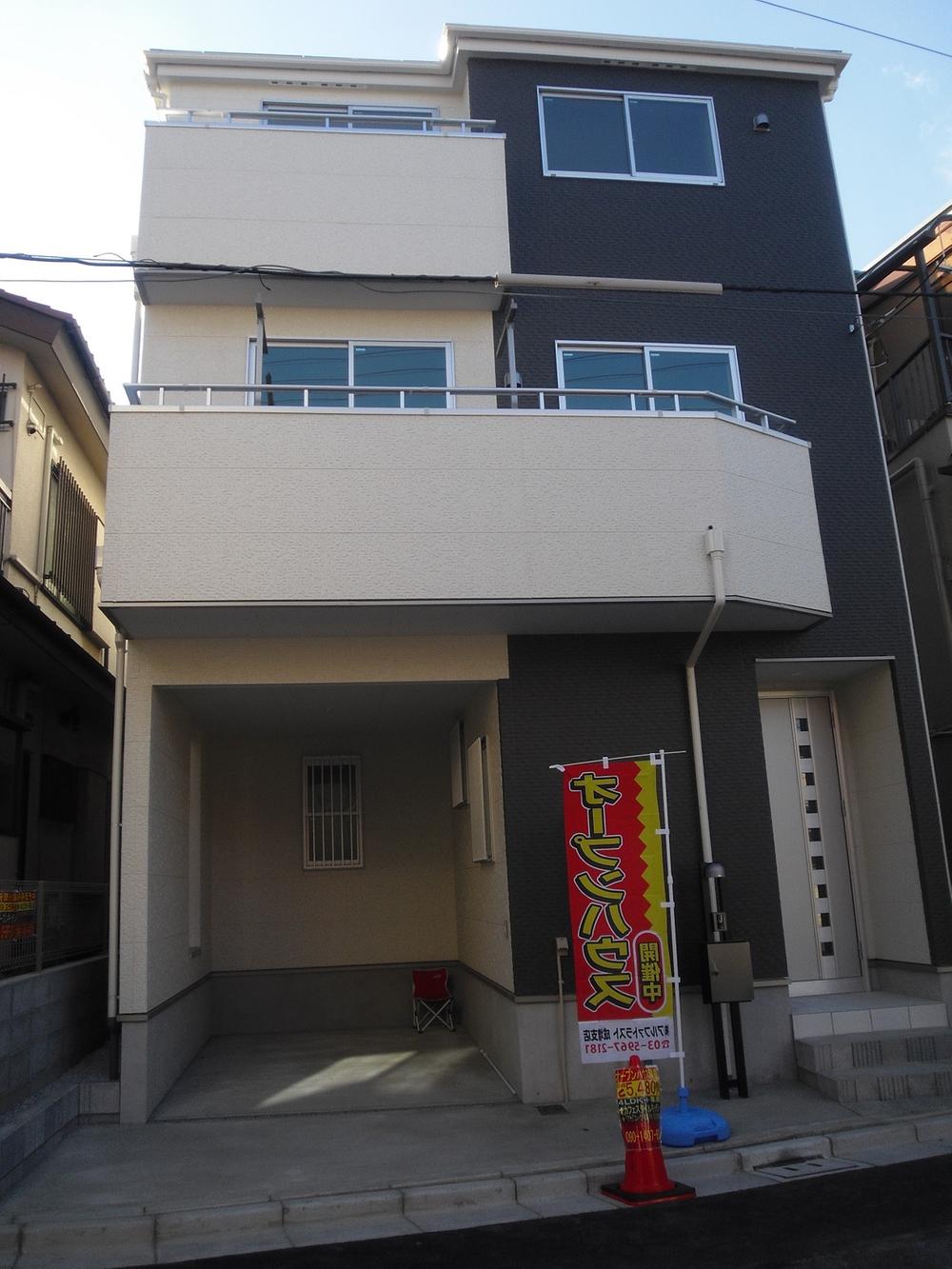 Local (12 May 2013) Shooting
現地(2013年12月)撮影
Livingリビング 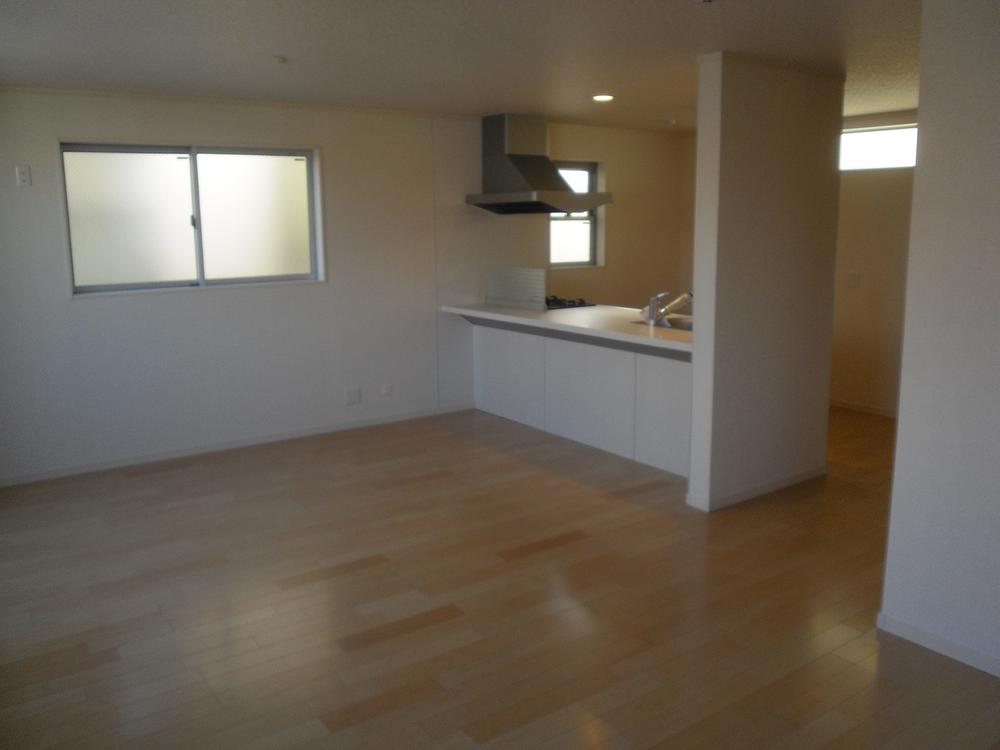 Indoor (12 May 2013) Shooting
室内(2013年12月)撮影
Bathroom浴室 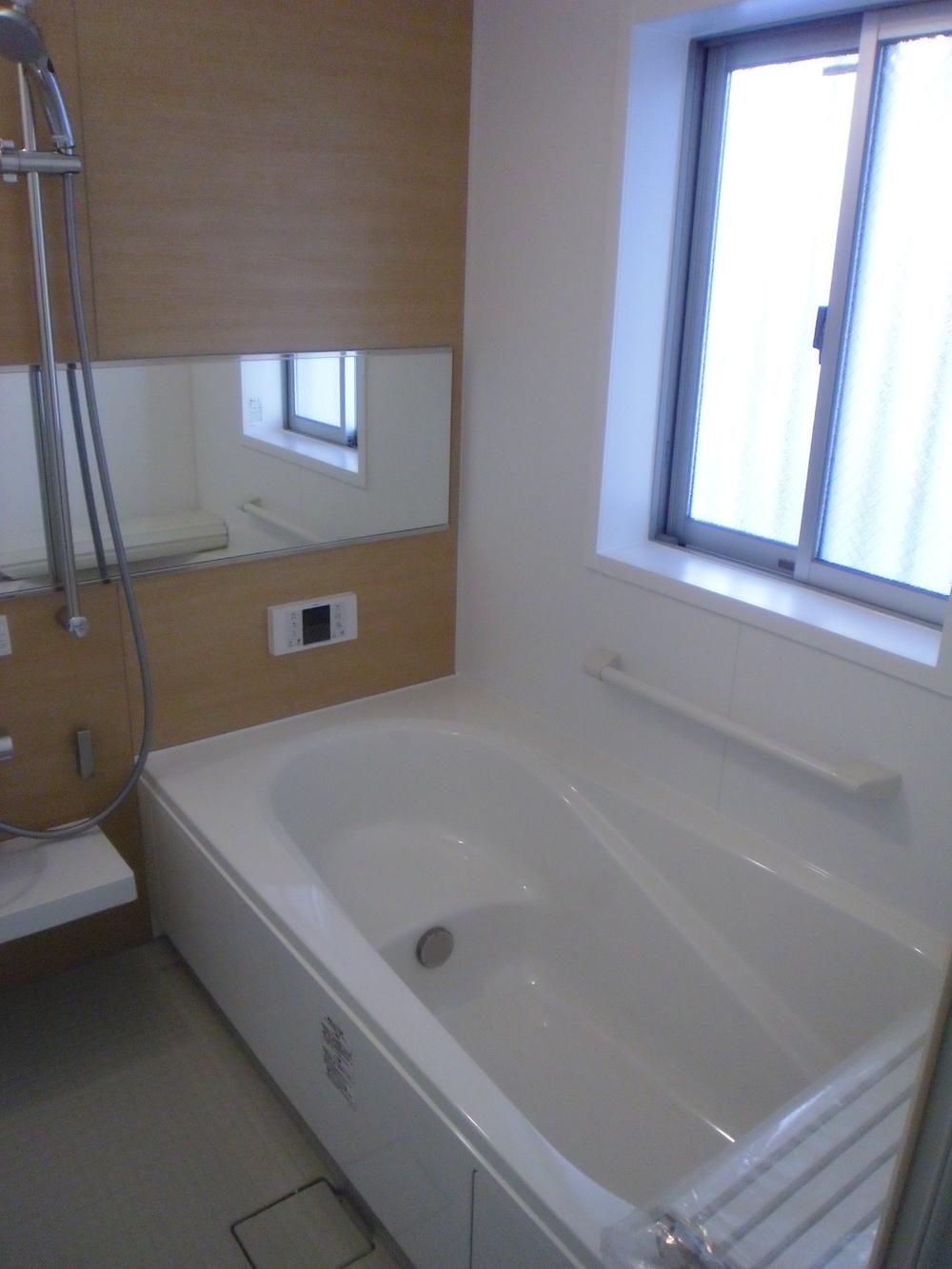 Indoor (12 May 2013) Shooting
室内(2013年12月)撮影
Kitchenキッチン 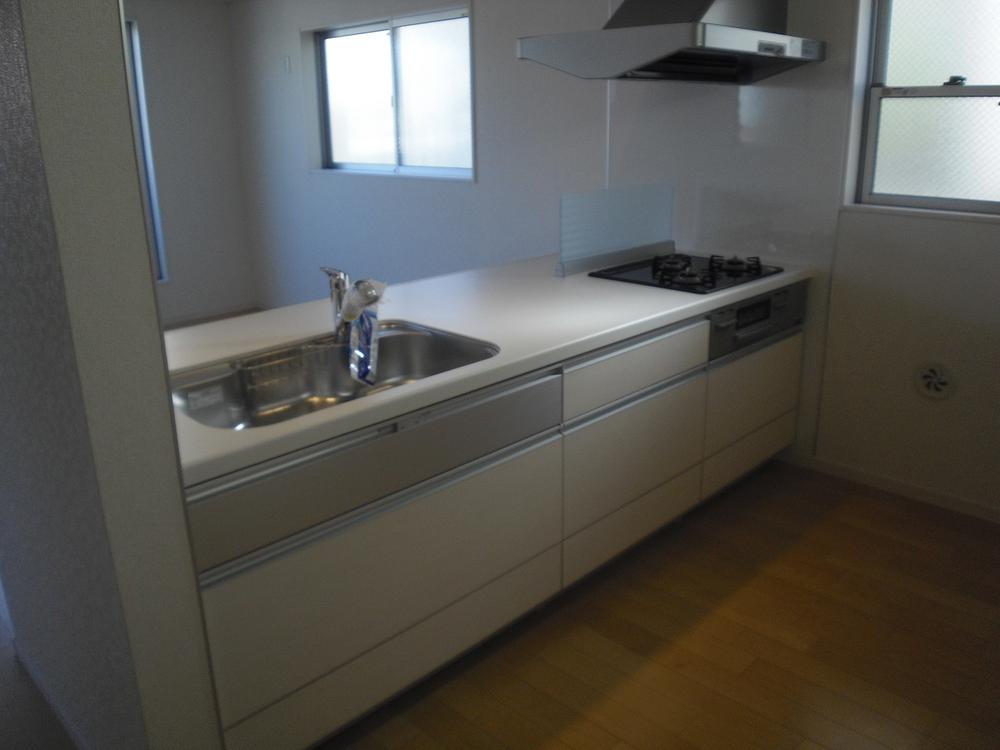 Indoor (12 May 2013) Shooting
室内(2013年12月)撮影
Wash basin, toilet洗面台・洗面所 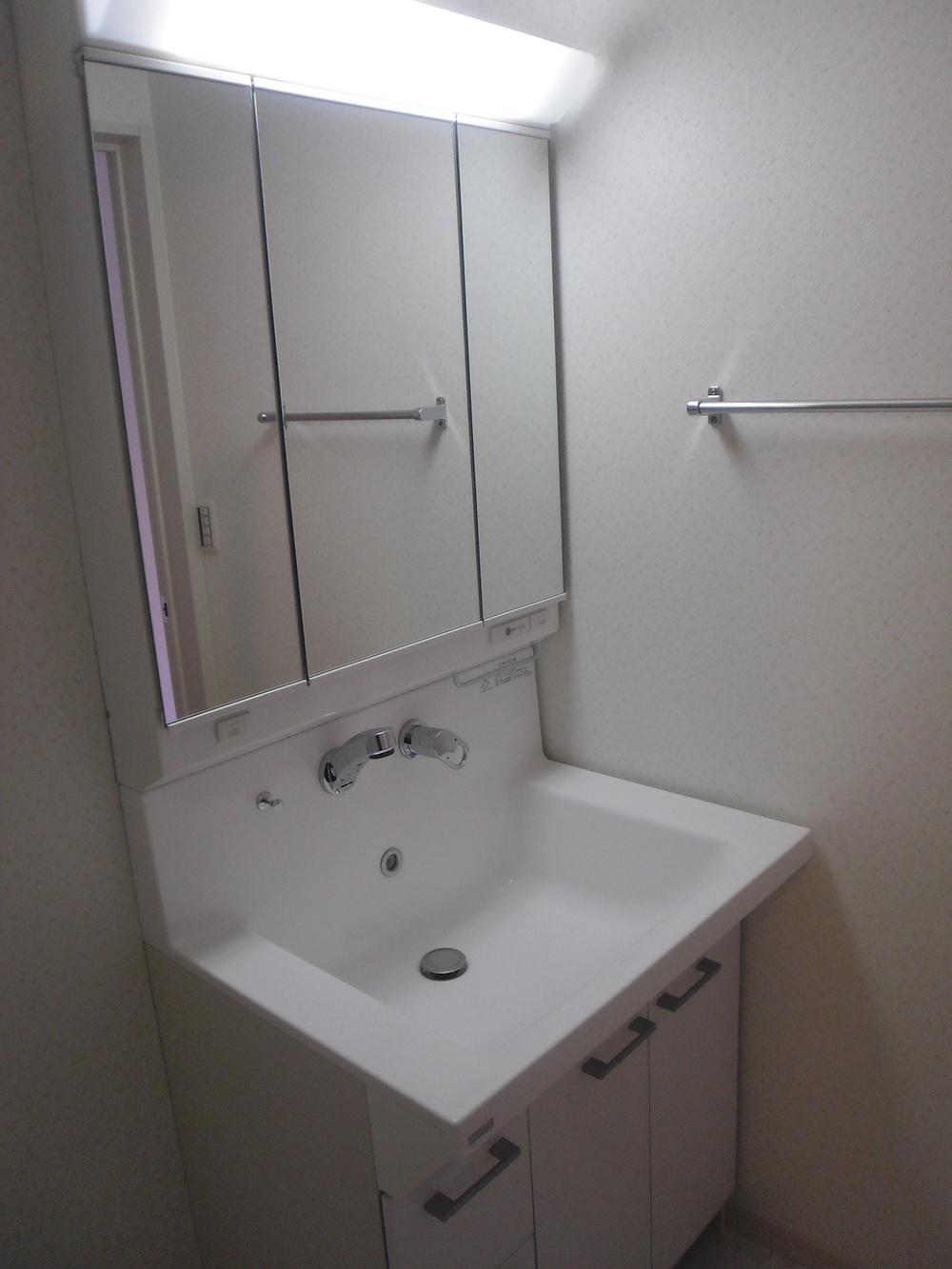 Indoor (12 May 2013) Shooting
室内(2013年12月)撮影
Station駅 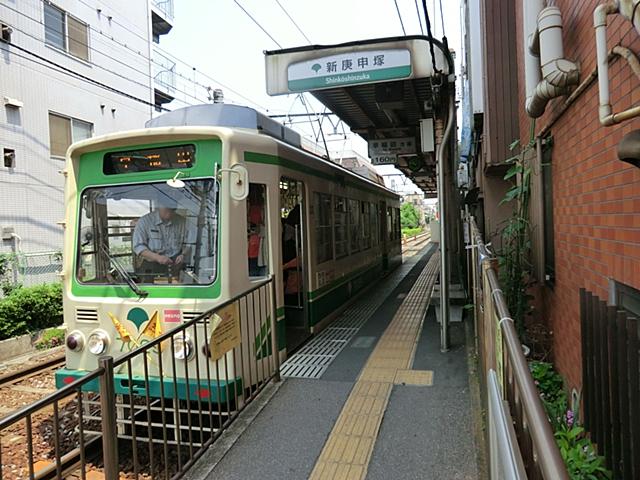 240m until the new Koshinzuka Station
新庚申塚駅まで240m
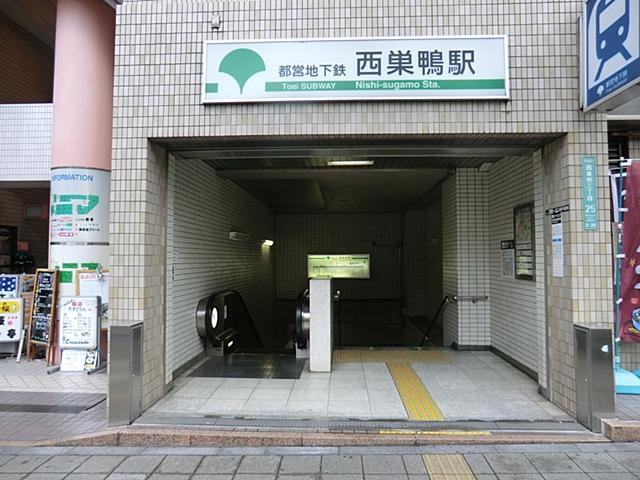 400m to Nishi-sugamo Station
西巣鴨駅まで400m
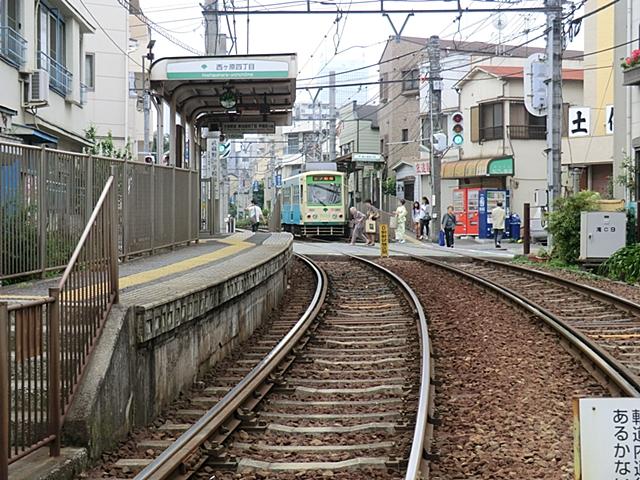 Nishigahara 320m until Yonchome station
西ヶ原四丁目駅まで320m
Kindergarten ・ Nursery幼稚園・保育園 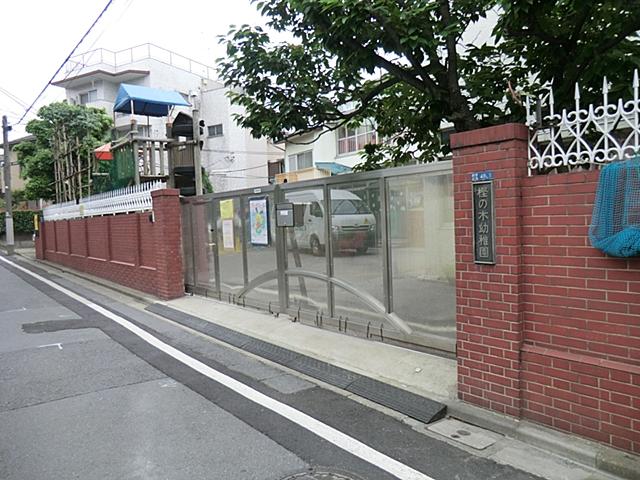 200m until the tree kindergarten of oak
樫の木幼稚園まで200m
Primary school小学校 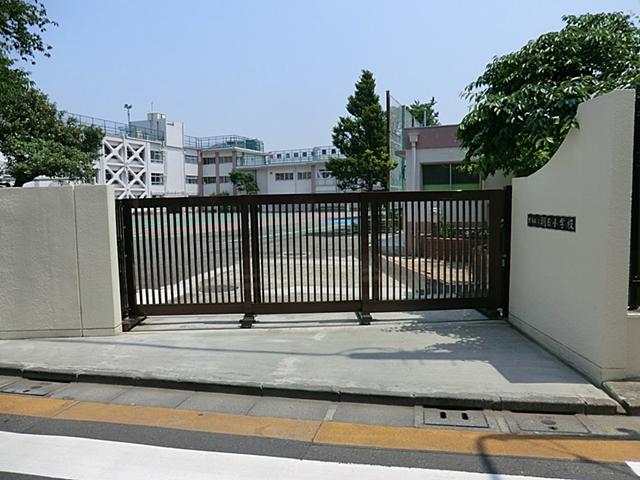 272m to Asahi Elementary School
朝日小学校まで272m
Junior high school中学校 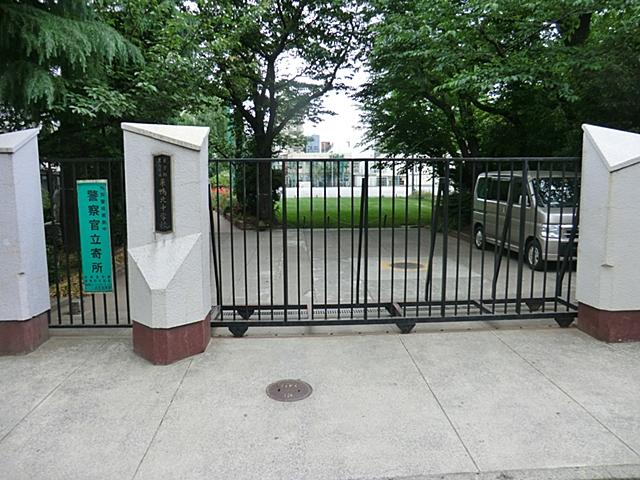 Sugamo to North Junior High School 457m
巣鴨北中学校まで457m
Hospital病院 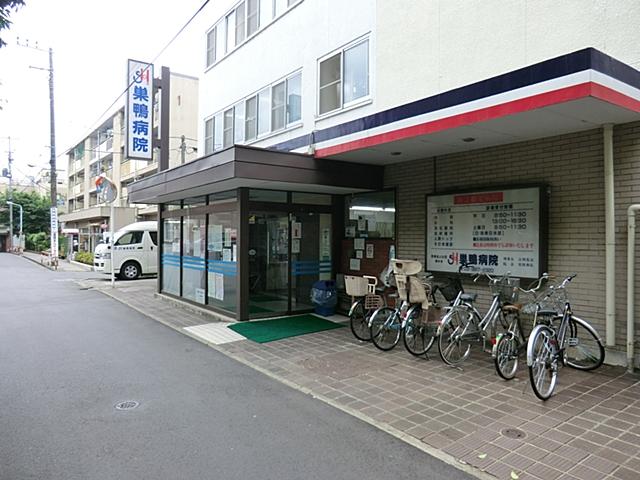 Sugamo 200m to the hospital
巣鴨病院まで200m
Park公園 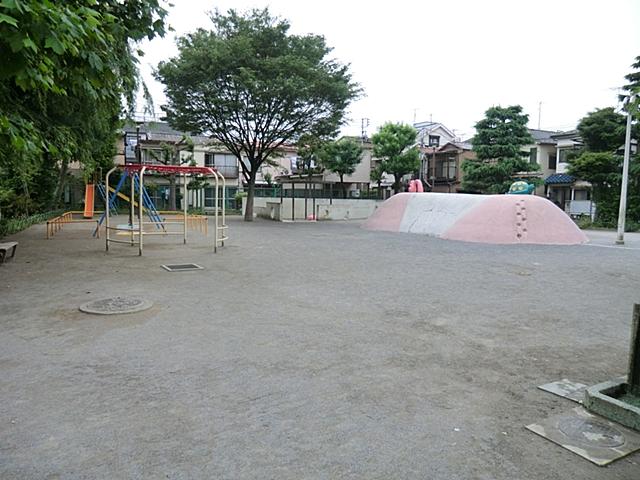 440m until Nishigahara park
西ヶ原公園まで440m
Supermarketスーパー 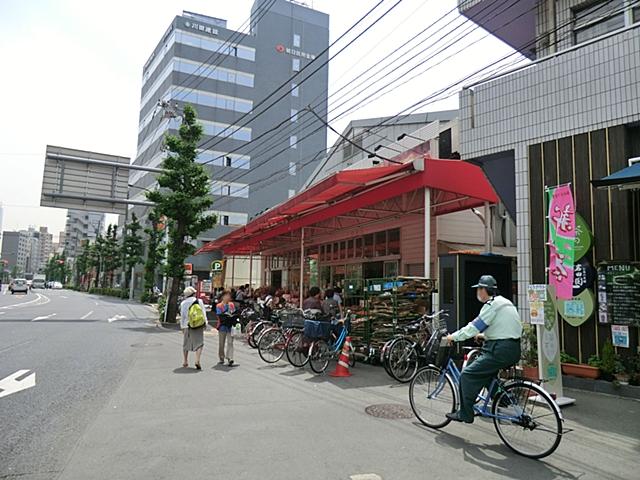 700m to Super Mirabell
スーパーミラベルまで700m
Local photos, including front road前面道路含む現地写真 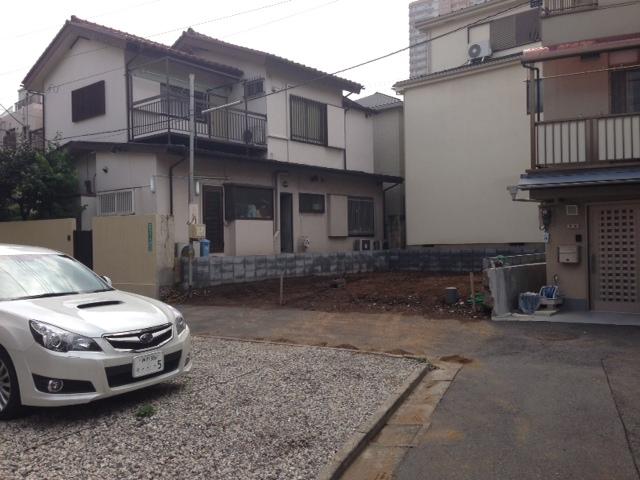 Local (August 22, 2013) Shooting
現地(2013年8月22日)撮影
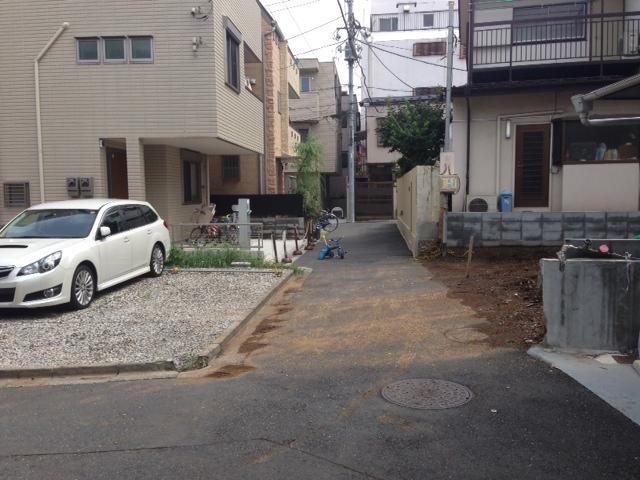 Local (August 22, 2013) Shooting
現地(2013年8月22日)撮影
Compartment figure区画図 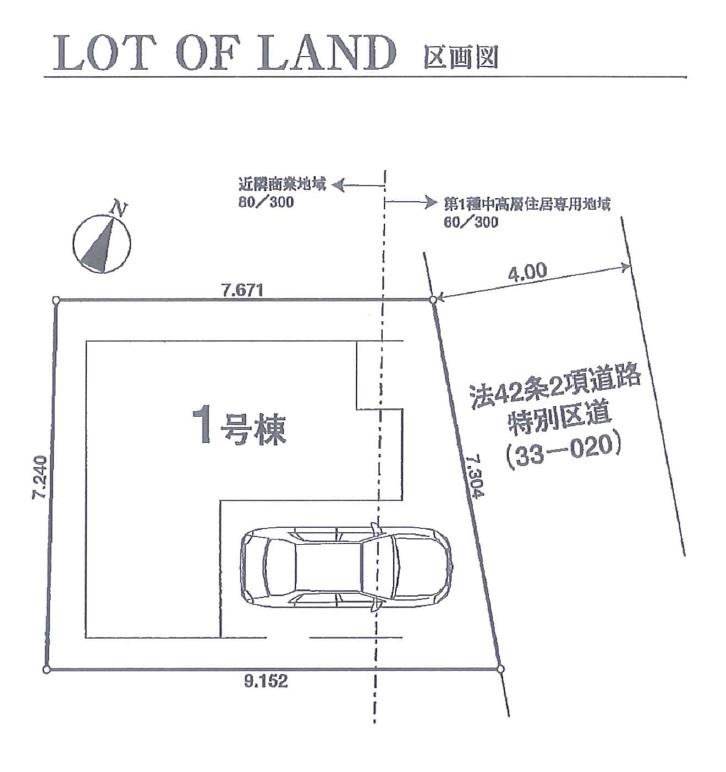 54,800,000 yen, 4LDK, Land area 60.89 sq m , Building area 110.56 sq m
5480万円、4LDK、土地面積60.89m2、建物面積110.56m2
Livingリビング 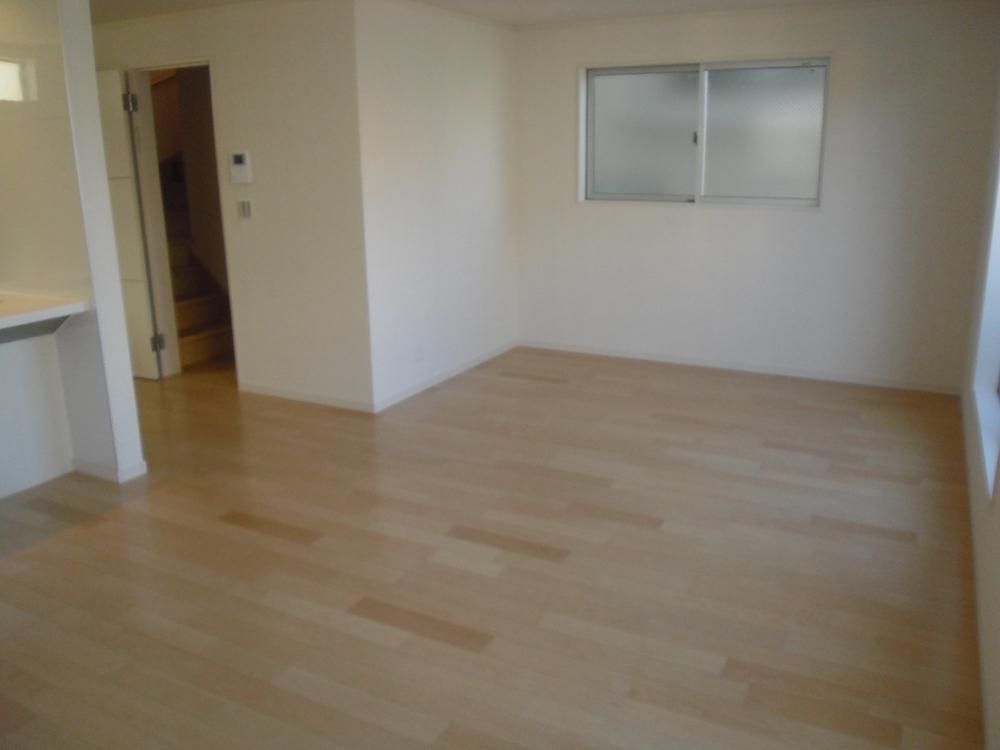 Indoor (12 May 2013) Shooting
室内(2013年12月)撮影
Location
| 





















