New Homes » Kanto » Tokyo » Toshima ward
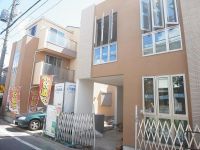 
| | Toshima-ku, Tokyo 東京都豊島区 |
| Seibu Shinjuku Line "Nakai" walk 19 minutes 西武新宿線「中井」歩19分 |
| ~ Local sales meeting held in ~ ○ northwest corner lot of subdivision, Open living ○ Itopia Home construction of leeway there 4LDK ○ 22 Pledge ~ 現地販売会開催中 ~ ○北西角地の分譲地、ゆとりある4LDK○22帖の開放的なリビング○イトーピアホーム施工 |
| 2 along the line more accessible, Facing south, System kitchen, Yang per good, All room storage, LDK20 tatami mats or more, Corner lot, Shaping land, Toilet 2 places, Warm water washing toilet seat, The window in the bathroom, All living room flooring, Dish washing dryer, Three-story or more, Living stairs, City gas, All rooms are two-sided lighting, Maintained sidewalk, Flat terrain, Floor heating 2沿線以上利用可、南向き、システムキッチン、陽当り良好、全居室収納、LDK20畳以上、角地、整形地、トイレ2ヶ所、温水洗浄便座、浴室に窓、全居室フローリング、食器洗乾燥機、3階建以上、リビング階段、都市ガス、全室2面採光、整備された歩道、平坦地、床暖房 |
Features pickup 特徴ピックアップ | | 2 along the line more accessible / LDK20 tatami mats or more / Facing south / System kitchen / Yang per good / All room storage / Corner lot / Shaping land / Toilet 2 places / Warm water washing toilet seat / The window in the bathroom / All living room flooring / Dish washing dryer / Three-story or more / Living stairs / City gas / All rooms are two-sided lighting / Maintained sidewalk / Flat terrain / Floor heating 2沿線以上利用可 /LDK20畳以上 /南向き /システムキッチン /陽当り良好 /全居室収納 /角地 /整形地 /トイレ2ヶ所 /温水洗浄便座 /浴室に窓 /全居室フローリング /食器洗乾燥機 /3階建以上 /リビング階段 /都市ガス /全室2面採光 /整備された歩道 /平坦地 /床暖房 | Property name 物件名 | | Minaminagasaki 3-chome newly built single-family 南長崎3丁目新築戸建 | Price 価格 | | 54,800,000 yen 5480万円 | Floor plan 間取り | | 4LDK 4LDK | Units sold 販売戸数 | | 1 units 1戸 | Total units 総戸数 | | 4 units 4戸 | Land area 土地面積 | | 61.84 sq m (measured) 61.84m2(実測) | Building area 建物面積 | | 96.52 sq m (measured) 96.52m2(実測) | Driveway burden-road 私道負担・道路 | | Road width: North 4m, West 3.7m 道路幅:北4m、西3.7m | Completion date 完成時期(築年月) | | May 2013 2013年5月 | Address 住所 | | Toshima-ku, Tokyo Minaminagasaki 3 東京都豊島区南長崎3 | Traffic 交通 | | Seibu Shinjuku Line "Nakai" walk 19 minutes
Toei Oedo Line "Ochiaiminami Nagasaki" walk 9 minutes
Seibu Ikebukuro Line "Shiinamachi" walk 10 minutes 西武新宿線「中井」歩19分
都営大江戸線「落合南長崎」歩9分
西武池袋線「椎名町」歩10分
| Related links 関連リンク | | [Related Sites of this company] 【この会社の関連サイト】 | Person in charge 担当者より | | Person in charge of real-estate and building Komaki Taro Age: 30s Building Lots and Buildings Transaction chief qualified personnel. Recently. I built a home away from home. To help to look for you live! 担当者宅建小巻 太郎年齢:30代宅地建物取引主任資格者。最近.我が家を建てました。お客様のお住まい探しに役立てます! | Contact お問い合せ先 | | TEL: 0800-603-0512 [Toll free] mobile phone ・ Also available from PHS
Caller ID is not notified
Please contact the "saw SUUMO (Sumo)"
If it does not lead, If the real estate company TEL:0800-603-0512【通話料無料】携帯電話・PHSからもご利用いただけます
発信者番号は通知されません
「SUUMO(スーモ)を見た」と問い合わせください
つながらない方、不動産会社の方は
| Building coverage, floor area ratio 建ぺい率・容積率 | | Kenpei rate: 60%, Volume ratio: 200% 建ペい率:60%、容積率:200% | Time residents 入居時期 | | Consultation 相談 | Land of the right form 土地の権利形態 | | Ownership 所有権 | Use district 用途地域 | | One middle and high 1種中高 | Land category 地目 | | Residential land 宅地 | Overview and notices その他概要・特記事項 | | Contact: Komaki Taro 担当者:小巻 太郎 | Company profile 会社概要 | | <Mediation> Governor of Tokyo (9) No. 041553 (Corporation) All Japan Real Estate Association (Corporation) metropolitan area real estate Fair Trade Council member Showa building (Ltd.) Yubinbango167-0053 Suginami-ku, Tokyo Nishiogiminami 3-18-15 <仲介>東京都知事(9)第041553号(公社)全日本不動産協会会員 (公社)首都圏不動産公正取引協議会加盟昭和建物(株)〒167-0053 東京都杉並区西荻南3-18-15 |
Local appearance photo現地外観写真 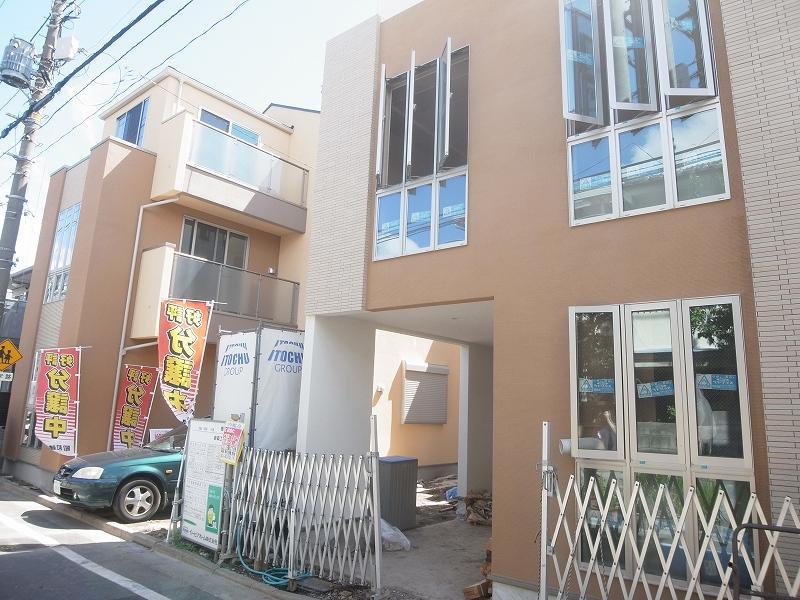 New homes that combines access to the city center and peaceful living space
都心へのアクセスと心安らぐ住空間を兼ね備えた新築住宅
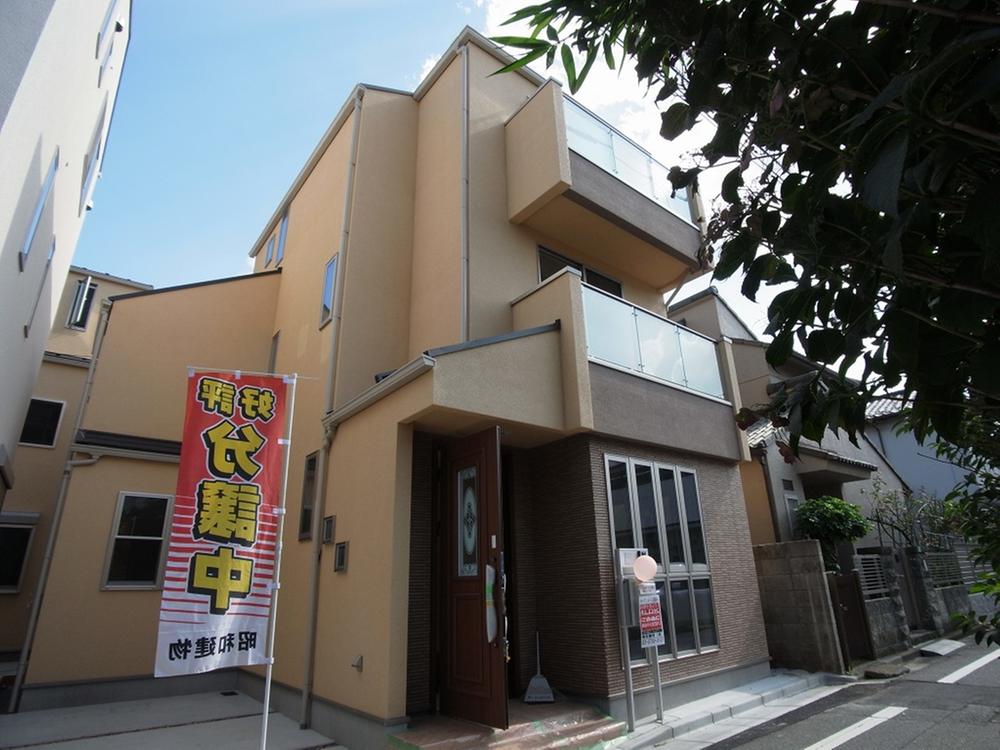 New homes that combines a peaceful living space
心安らぐ住空間を兼ね備えた新築住宅
Livingリビング 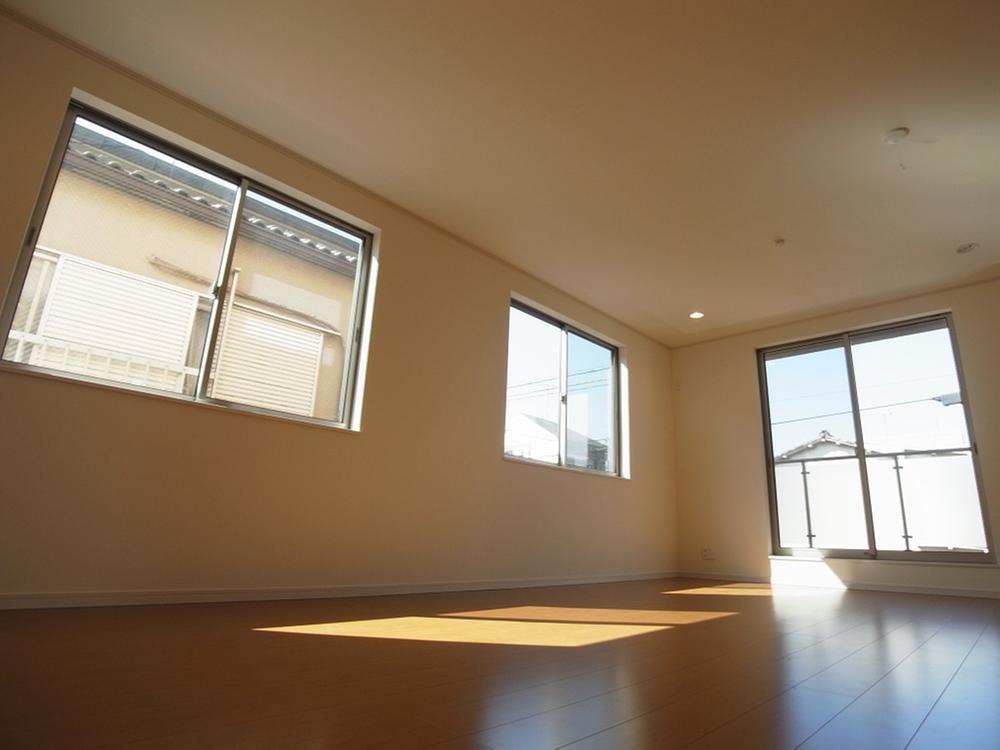 Living of the opening there is a bright feeling of freedom
開口部のリビングは明るく解放感があります
Floor plan間取り図 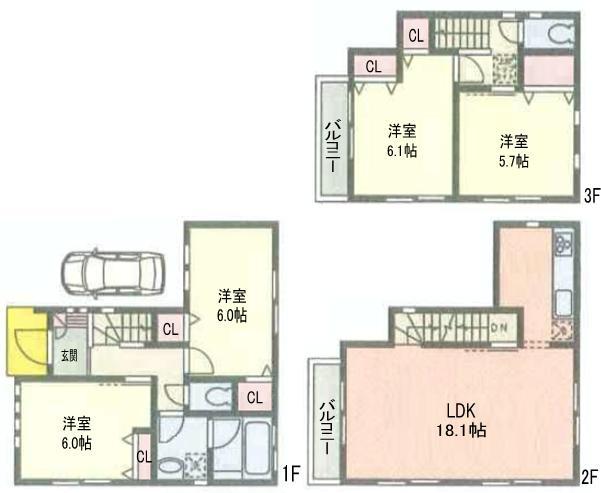 (B Building), Price 54,800,000 yen, 4LDK, Land area 61.84 sq m , Building area 96.52 sq m
(B号棟)、価格5480万円、4LDK、土地面積61.84m2、建物面積96.52m2
Local appearance photo現地外観写真 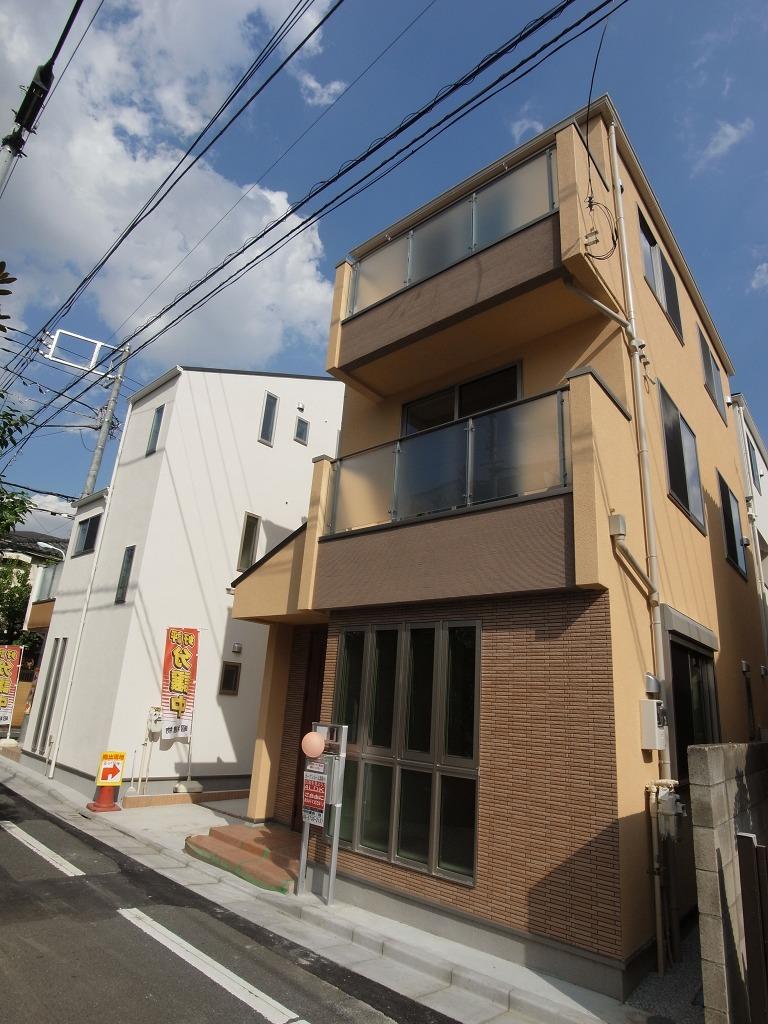 Itopia home construction
イトーピアホーム施工
Livingリビング 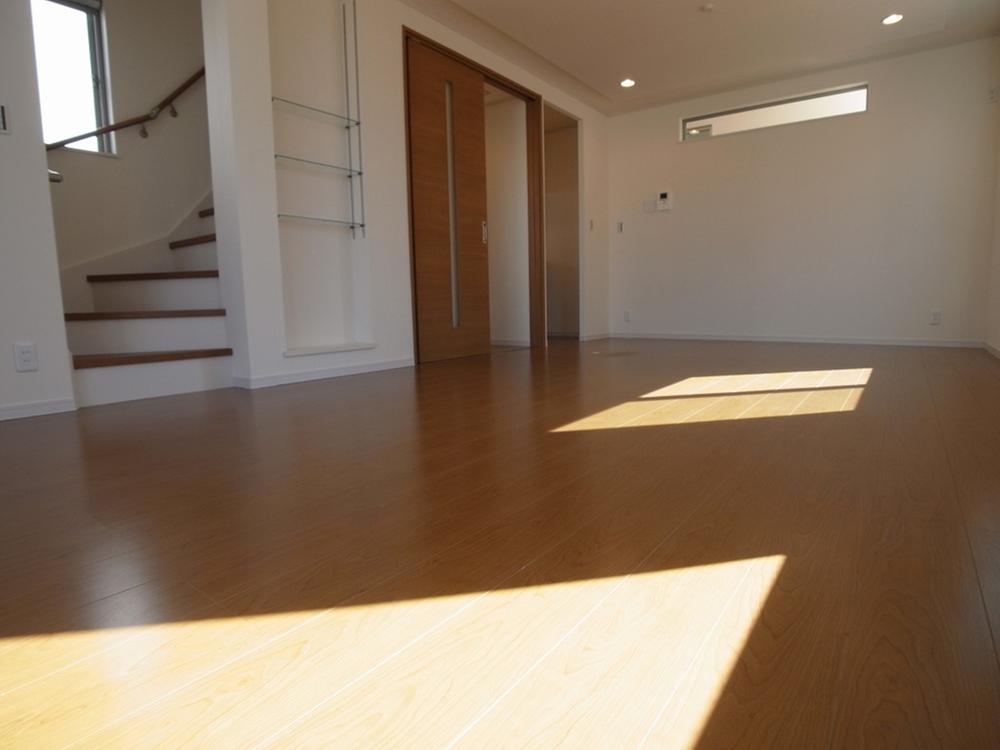 LIVING IN stairs conversation of family increases
家族の会話が増えるリビングイン階段
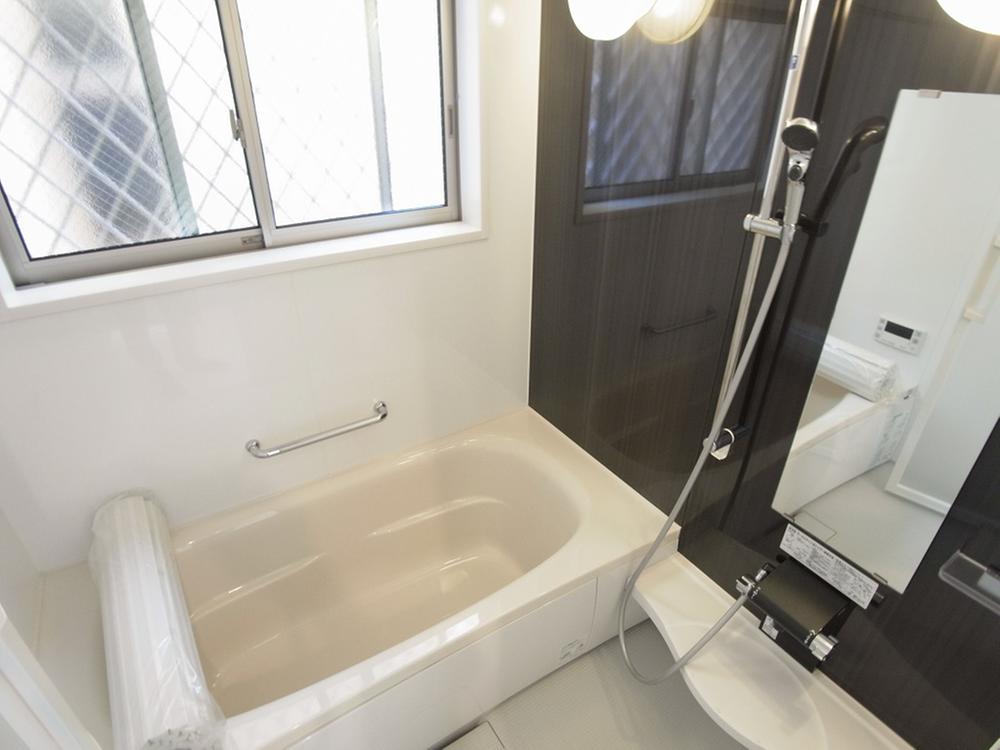 Bathroom
浴室
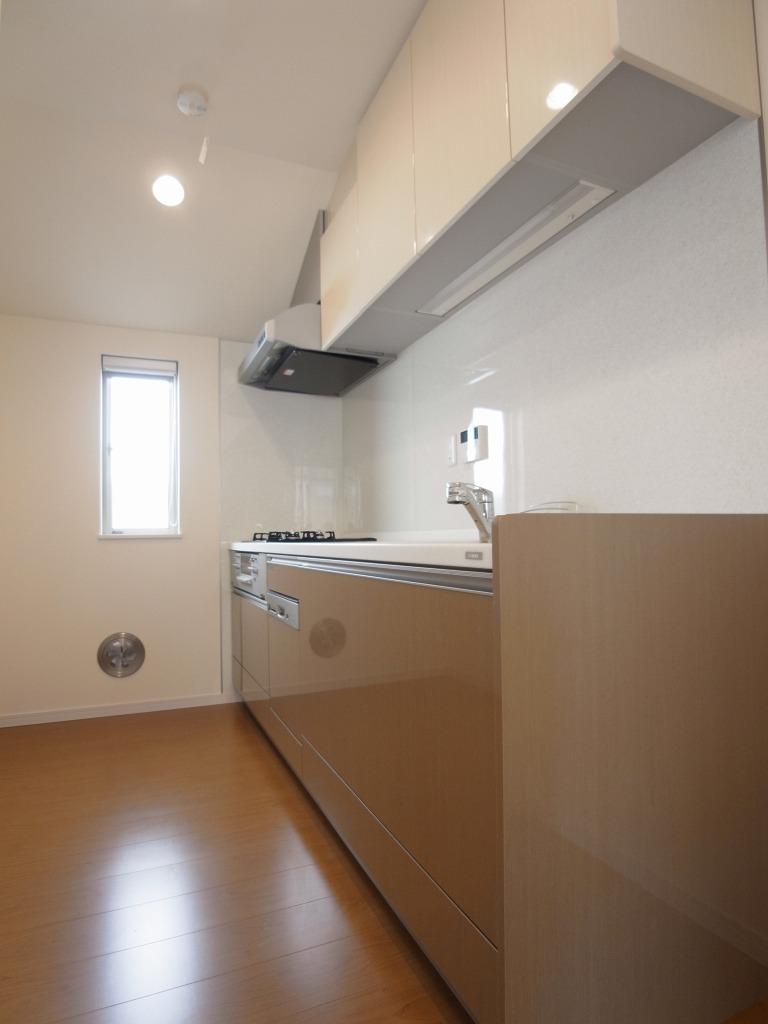 Kitchen
キッチン
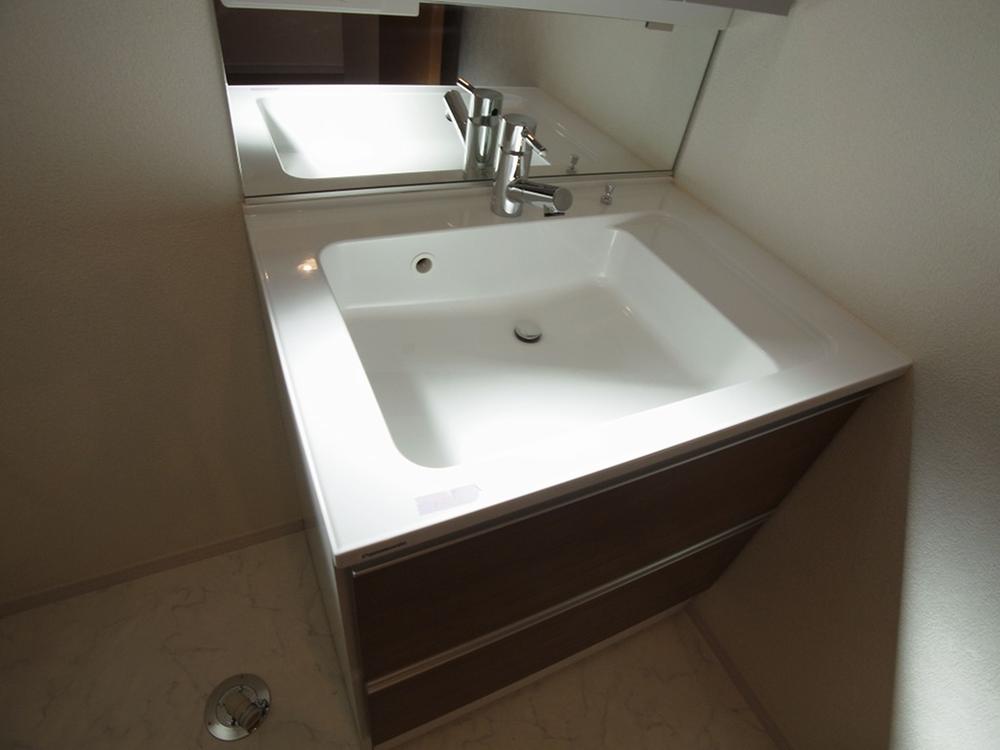 Wash basin, toilet
洗面台・洗面所
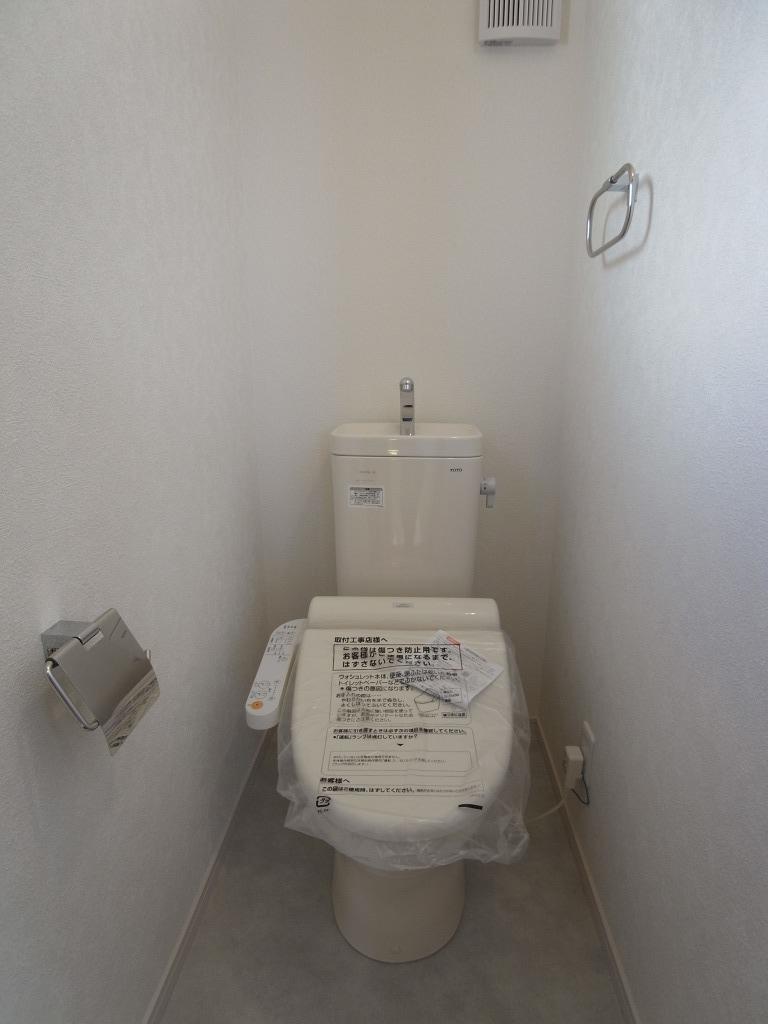 Toilet
トイレ
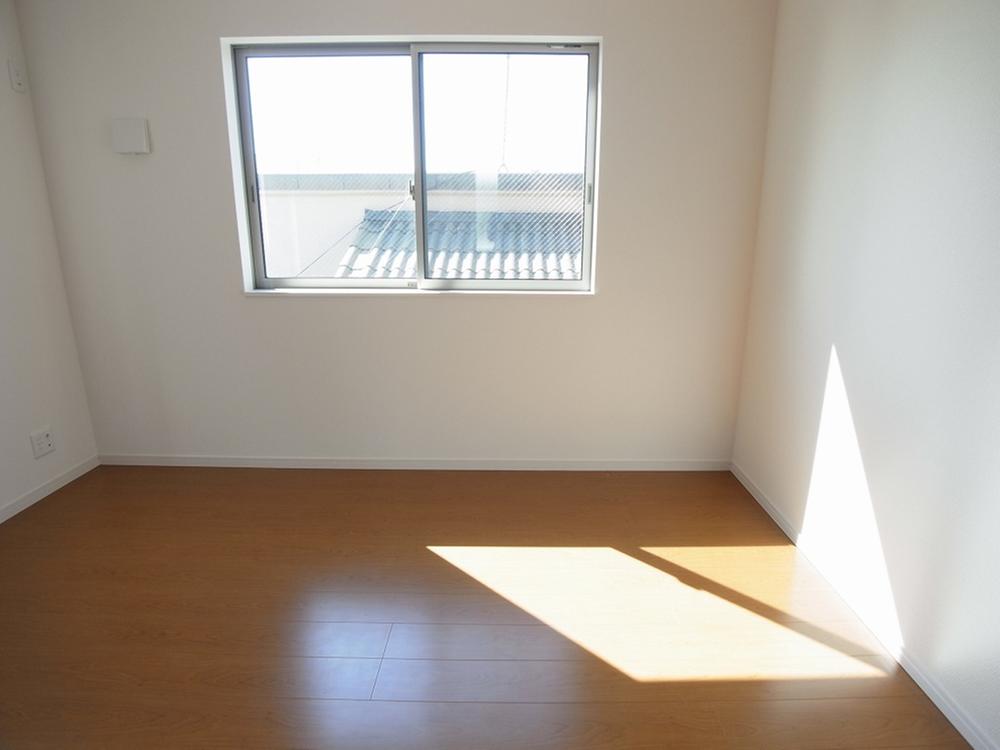 Non-living room
リビング以外の居室
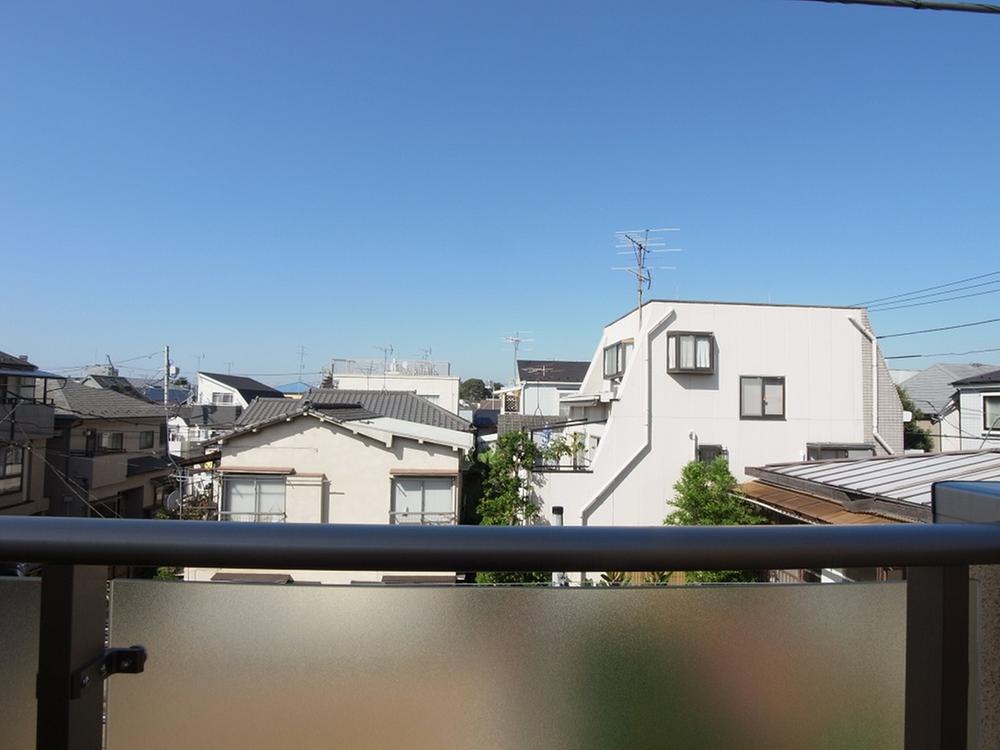 View photos from the dwelling unit
住戸からの眺望写真
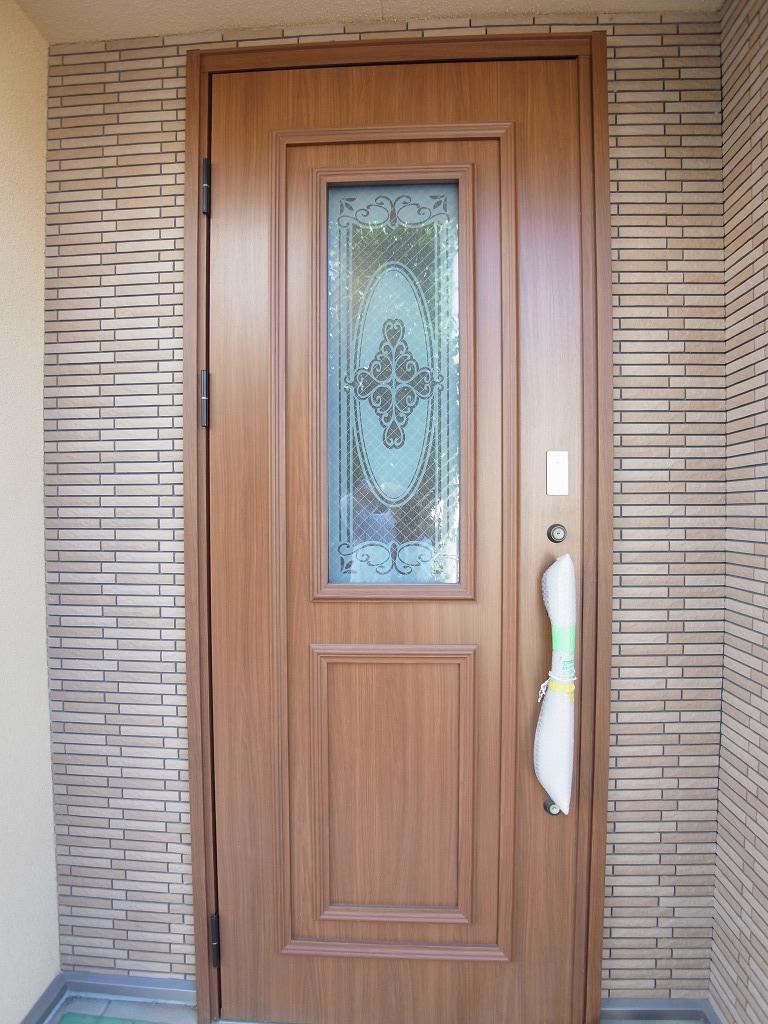 Entrance
玄関
Supermarketスーパー 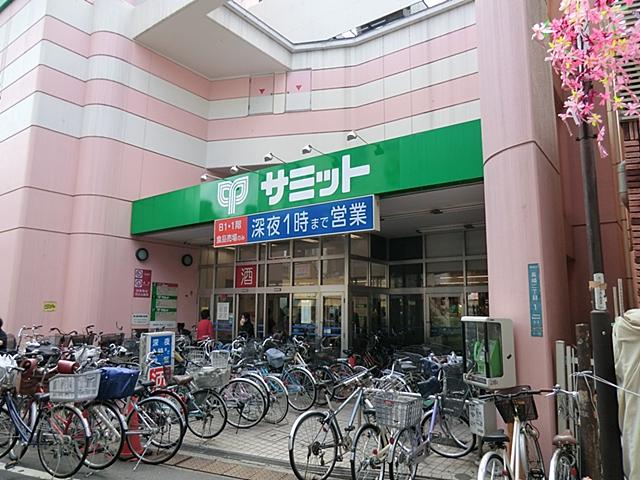 716m until the Summit store Shiina Machiten
サミットストア椎名町店まで716m
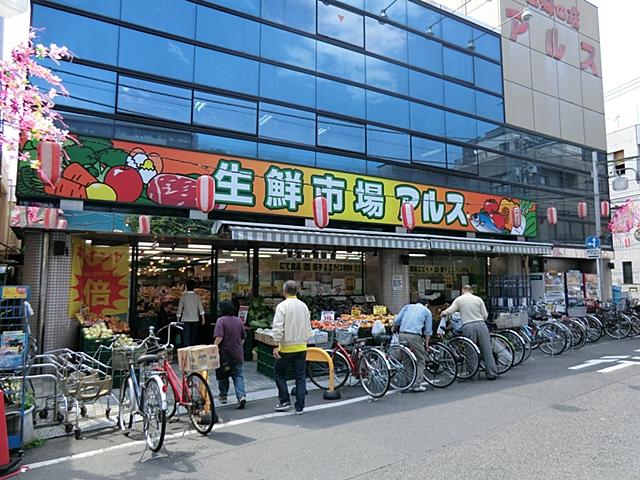 758m until fresh market Ars Shiina Machiten
生鮮市場アルス椎名町店まで758m
Junior high school中学校 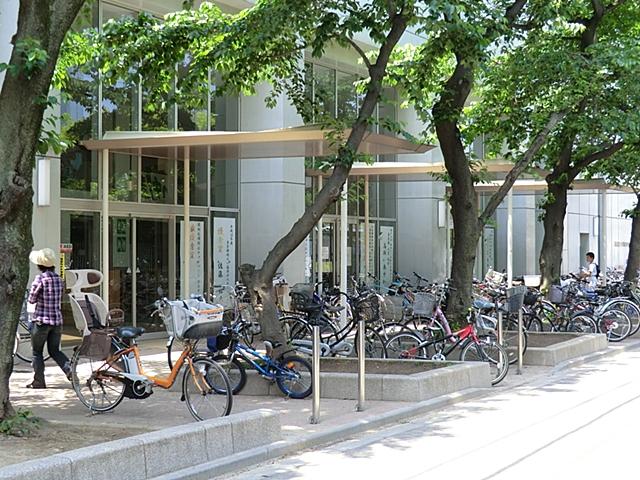 1100m to Toshima Ward Meiho Junior High School
豊島区立明豊中学校まで1100m
Primary school小学校 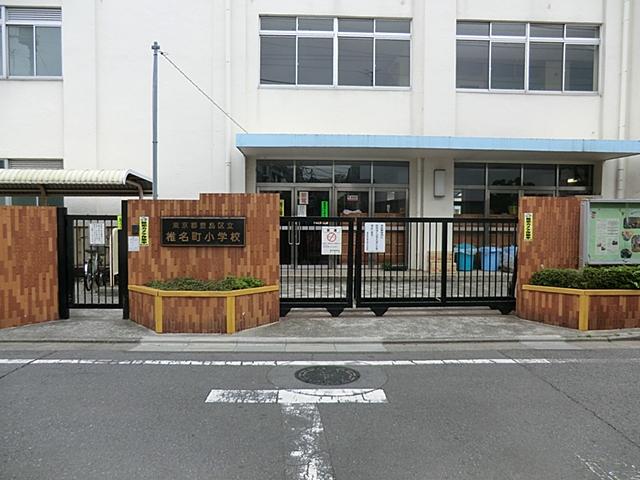 361m up to elementary school Toshima Ward Shiinamachi
豊島区立椎名町小学校まで361m
Kindergarten ・ Nursery幼稚園・保育園 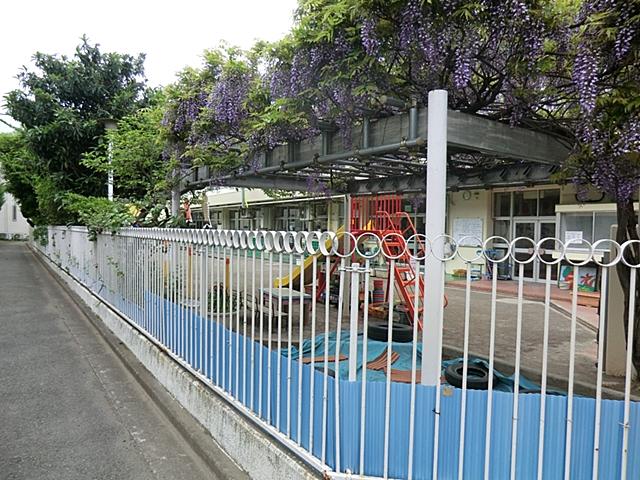 Minaminagasaki 362m until the second nursery
南長崎第二保育園まで362m
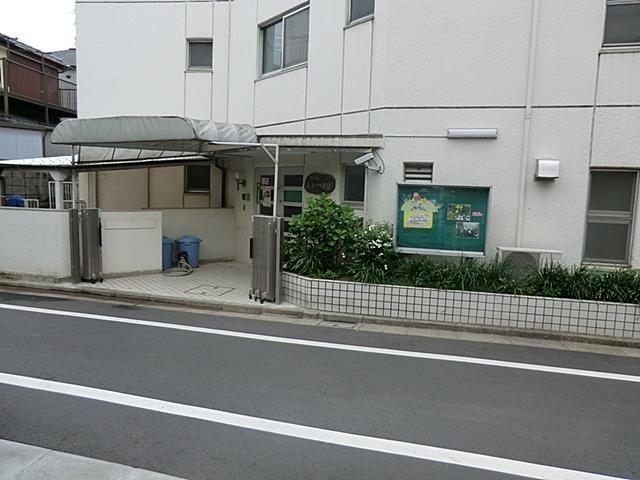 Shiinamachi 270m to sunflower nursery school
椎名町ひまわり保育園まで270m
Hospital病院 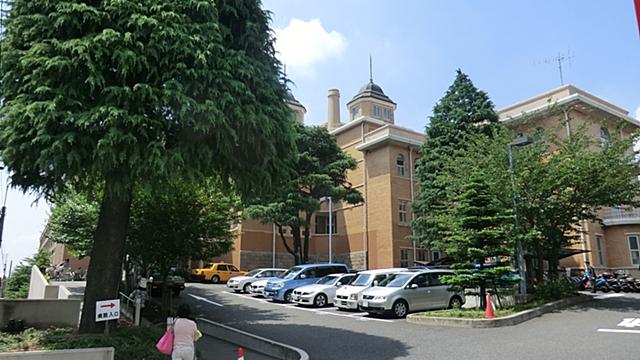 Social welfare corporation Seibokai to St. Mary's Hospital 1091m
社会福祉法人聖母会聖母病院まで1091m
Station駅 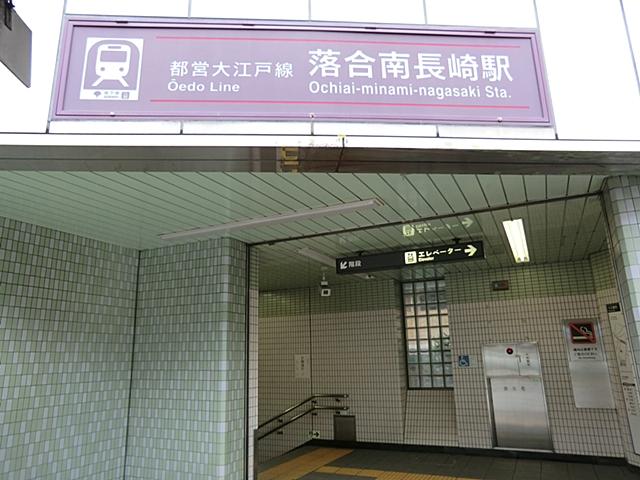 720m to Ochiai-Minami-Nagasaki Station
落合南長崎駅まで720m
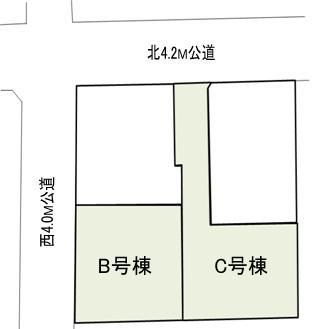 The entire compartment Figure
全体区画図
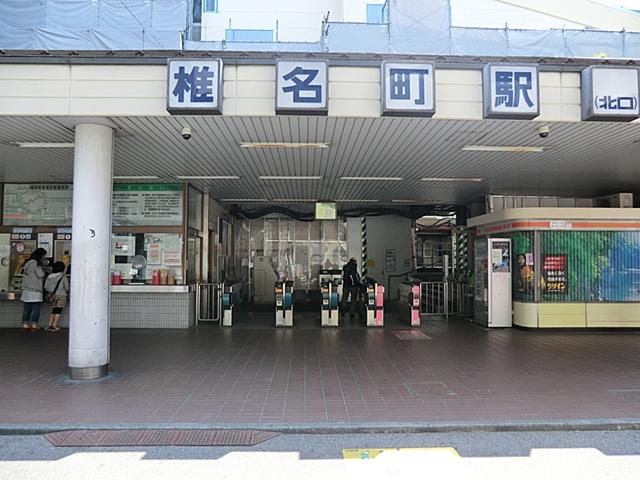 800m until Shiinamachi Station
椎名町駅まで800m
Location
|
























