2013September
49,800,000 yen, 4LDK, 120.47 sq m
New Homes » Kanto » Tokyo » Toshima ward
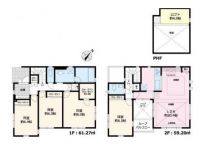 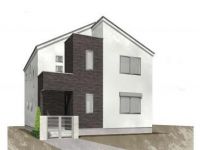
| | Toshima-ku, Tokyo 東京都豊島区 |
| Tokyo Metro Yurakucho Line "Gokokuji" walk 7 minutes 東京メトロ有楽町線「護国寺」歩7分 |
| Newly built single-family of large 4LDK + loft + with a roof balcony of a building 120 sq m more than is born! A variety of equipment is attractive! Itopia home construction! 建物120m2超の大型4LDK+ロフト+ルーフバルコニー付の新築戸建が誕生します!多彩な設備が魅力です!イトーピアホーム施工! |
Features pickup 特徴ピックアップ | | 2 along the line more accessible / LDK20 tatami mats or more / It is close to the city / System kitchen / Bathroom Dryer / All room storage / A quiet residential area / Shaping land / Face-to-face kitchen / Security enhancement / Bathroom 1 tsubo or more / 2-story / loft / The window in the bathroom / Atrium / All living room flooring / Walk-in closet / All room 6 tatami mats or more / roof balcony / Floor heating 2沿線以上利用可 /LDK20畳以上 /市街地が近い /システムキッチン /浴室乾燥機 /全居室収納 /閑静な住宅地 /整形地 /対面式キッチン /セキュリティ充実 /浴室1坪以上 /2階建 /ロフト /浴室に窓 /吹抜け /全居室フローリング /ウォークインクロゼット /全居室6畳以上 /ルーフバルコニー /床暖房 | Price 価格 | | 49,800,000 yen 4980万円 | Floor plan 間取り | | 4LDK 4LDK | Units sold 販売戸数 | | 1 units 1戸 | Total units 総戸数 | | 1 units 1戸 | Land area 土地面積 | | 125.87 sq m 125.87m2 | Building area 建物面積 | | 120.47 sq m 120.47m2 | Driveway burden-road 私道負担・道路 | | Nothing, West 4m width 無、西4m幅 | Completion date 完成時期(築年月) | | September 2013 2013年9月 | Address 住所 | | Toshima-ku, Tokyo Zōshigaya 1 東京都豊島区雑司が谷1 | Traffic 交通 | | Tokyo Metro Yurakucho Line "Gokokuji" walk 7 minutes
Tokyo Metro Fukutoshin line "Zōshigaya" walk 9 minutes 東京メトロ有楽町線「護国寺」歩7分
東京メトロ副都心線「雑司が谷」歩9分
| Related links 関連リンク | | [Related Sites of this company] 【この会社の関連サイト】 | Contact お問い合せ先 | | TEL: 0800-809-8522 [Toll free] mobile phone ・ Also available from PHS
Caller ID is not notified
Please contact the "saw SUUMO (Sumo)"
If it does not lead, If the real estate company TEL:0800-809-8522【通話料無料】携帯電話・PHSからもご利用いただけます
発信者番号は通知されません
「SUUMO(スーモ)を見た」と問い合わせください
つながらない方、不動産会社の方は
| Expenses 諸費用 | | Rent: 27,182 yen / Month 地代:2万7182円/月 | Building coverage, floor area ratio 建ぺい率・容積率 | | 60% ・ 300% 60%・300% | Time residents 入居時期 | | Consultation 相談 | Land of the right form 土地の権利形態 | | Leasehold (Old), Leasehold period new 20 years 賃借権(旧)、借地期間新規20年 | Structure and method of construction 構造・工法 | | Wooden 2-story 木造2階建 | Use district 用途地域 | | One middle and high 1種中高 | Other limitations その他制限事項 | | Set-back: already セットバック:済 | Overview and notices その他概要・特記事項 | | Building confirmation number: No. H25SHC104702 建築確認番号:H25SHC104702号 | Company profile 会社概要 | | <Mediation> Governor of Tokyo (1) No. 095150 smart housing Realty Co. Yubinbango171-0043 Toshima-ku, Tokyo Kanamecho 2-12-9 <仲介>東京都知事(1)第095150号スマートハウジングリアルティ(株)〒171-0043 東京都豊島区要町2-12-9 |
Floor plan間取り図 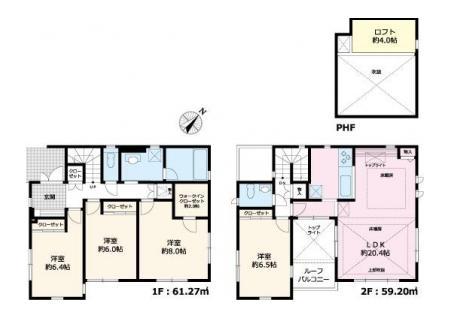 49,800,000 yen, 4LDK, Land area 125.87 sq m , Building area 120.47 sq m floor plan
4980万円、4LDK、土地面積125.87m2、建物面積120.47m2 間取図
Rendering (appearance)完成予想図(外観) 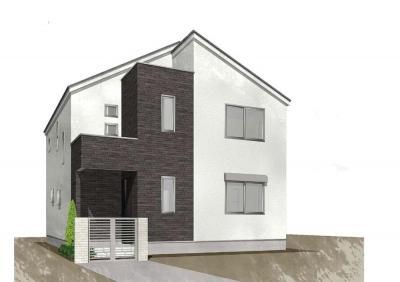 Rendering
完成予想図
Otherその他 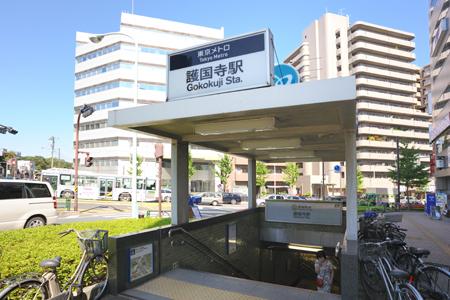 Gokokuji Station
護国寺駅
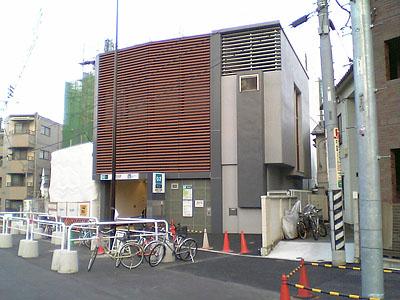 Zōshigaya Station
雑司が谷駅
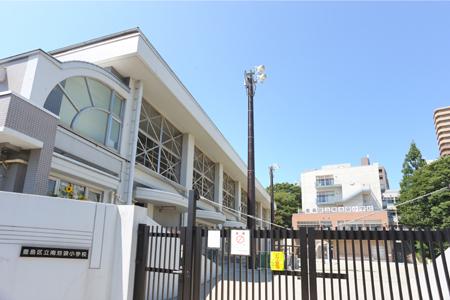 Minamiikebukuro elementary school
南池袋小学校
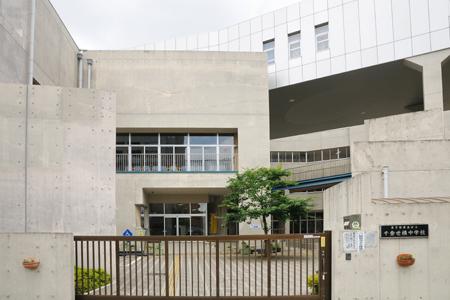 Chitose Bridge Junior High School
千登世橋中学校
Location
|







