New Homes » Kanto » Tokyo » Toshima ward
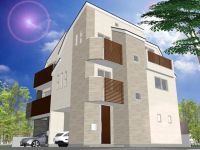 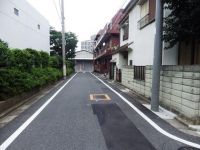
| | Toshima-ku, Tokyo 東京都豊島区 |
| Tokyo Metro Yurakucho Line "Senkawa" walk 4 minutes 東京メトロ有楽町線「千川」歩4分 |
| ■ ■ ・ Good location that can be out of the car with a full road There is also more than five meters margin. ・ Nearby within walking distance "nursery school ・ primary school ・ Junior high school ・ Supermarket ・ Park "There is also, Contact to families with children ■■・全面道路も5メートル以上あり余裕をもった車の出し入れが可能な好立地。・近隣徒歩圏内に「保育園・小学校・中学校・スーパー・公園」もあり、お子様のいるご家庭にお |
| It is also recommended to be there for a walk course park is near. Other, There is also shopping facilities within a 5-minute walk because it is comfortable as a living environment. Toshimashite building equipment, System kitchen, System bus, Bathroom ventilation dryer, Such as floor heating we have various types of fully-equipped. In addition to also comes with a building security, You can live with peace of mind because it also attached 10-year ground security. Other, Such as color selection and floor plans of the various types of equipment in regard to building, Please feel free to contact us because it is possible various your meeting. 近くには公園もありお散歩コースにもおすすめです。その他、徒歩5分圏内にお買い物施設もございますので住環境として快適です。建物の設備としましては、システムキッチン、システムバス、浴室換気乾燥機、床暖房など各種設備充実しております。建物保障もついているほか、地盤保障も10年間ついていますので安心して生活できます。その他、建物に関しましては各種設備のカラーセレクトや間取りなど、各種お打ち合わせ可能ですのでお気軽にお問い合わせください。 |
Features pickup 特徴ピックアップ | | Pre-ground survey / 2 along the line more accessible / Super close / It is close to the city / Facing south / Bathroom Dryer / A quiet residential area / LDK15 tatami mats or more / Corner lot / Shaping land / Face-to-face kitchen / Bathroom 1 tsubo or more / Dish washing dryer / Three-story or more / Floor heating 地盤調査済 /2沿線以上利用可 /スーパーが近い /市街地が近い /南向き /浴室乾燥機 /閑静な住宅地 /LDK15畳以上 /角地 /整形地 /対面式キッチン /浴室1坪以上 /食器洗乾燥機 /3階建以上 /床暖房 | Price 価格 | | 56,800,000 yen 5680万円 | Floor plan 間取り | | 4LDK 4LDK | Units sold 販売戸数 | | 1 units 1戸 | Total units 総戸数 | | 1 units 1戸 | Land area 土地面積 | | 55.65 sq m (measured) 55.65m2(実測) | Building area 建物面積 | | 105.24 sq m (measured) 105.24m2(実測) | Driveway burden-road 私道負担・道路 | | Nothing 無 | Completion date 完成時期(築年月) | | March 2014 2014年3月 | Address 住所 | | Toshima-ku, Tokyo Chihaya 4 東京都豊島区千早4 | Traffic 交通 | | Tokyo Metro Yurakucho Line "Senkawa" walk 4 minutes
Tokyo Metro Fukutoshin line "Senkawa" walk 4 minutes
Tokyo Metro Yurakucho Line "Kotake Mukaihara" walk 7 minutes 東京メトロ有楽町線「千川」歩4分
東京メトロ副都心線「千川」歩4分
東京メトロ有楽町線「小竹向原」歩7分
| Related links 関連リンク | | [Related Sites of this company] 【この会社の関連サイト】 | Person in charge 担当者より | | Person in charge of real-estate and building FP Oda Tomorrow Age: 20 Daigyokai experience: the purchase of the highest and is being said real estate for the second year in a lifetime. We will continue to devote every day to get used to the human resources that can smile with satisfaction the purchase! 担当者宅建FP小田 明日年齢:20代業界経験:2年一生で一番高いと言われている不動産の購入。 その購入を満足して笑顔にできるような人財と なれるよう日々精進していきます! | Contact お問い合せ先 | | TEL: 0800-603-7095 [Toll free] mobile phone ・ Also available from PHS
Caller ID is not notified
Please contact the "saw SUUMO (Sumo)"
If it does not lead, If the real estate company TEL:0800-603-7095【通話料無料】携帯電話・PHSからもご利用いただけます
発信者番号は通知されません
「SUUMO(スーモ)を見た」と問い合わせください
つながらない方、不動産会社の方は
| Building coverage, floor area ratio 建ぺい率・容積率 | | 60% ・ 200% 60%・200% | Time residents 入居時期 | | April 2014 schedule 2014年4月予定 | Land of the right form 土地の権利形態 | | Ownership 所有権 | Structure and method of construction 構造・工法 | | Wooden three-story 木造3階建 | Use district 用途地域 | | One middle and high 1種中高 | Overview and notices その他概要・特記事項 | | Contact: Oda tomorrow, Facilities: Public Water Supply, This sewage, City gas, Building confirmation number: No. 13ABNT over 01-0331, Parking: Garage 担当者:小田 明日、設備:公営水道、本下水、都市ガス、建築確認番号:第13ABNTー01-0331号、駐車場:車庫 | Company profile 会社概要 | | <Mediation> Governor of Tokyo (2) No. 086581 (Ltd.) ad cast Komagome branch Yubinbango113-0021, Bunkyo-ku, Tokyo Honkomagome 6-15-8 Erupisubiru fifth floor <仲介>東京都知事(2)第086581号(株)アドキャスト駒込支店〒113-0021 東京都文京区本駒込6-15-8 エルピスビル5階 |
Rendering (appearance)完成予想図(外観) 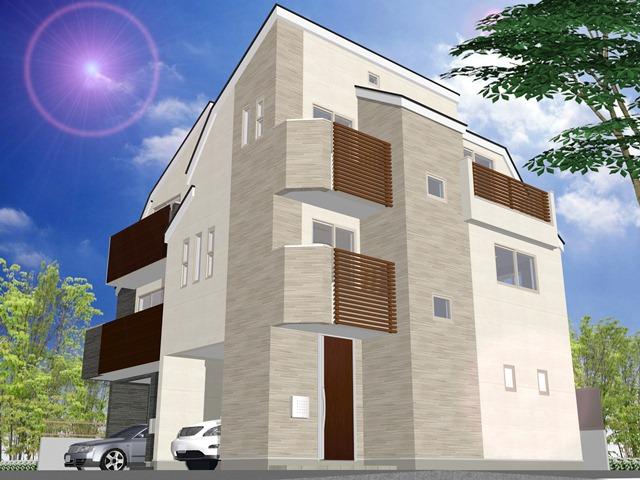 Honchi Rendering
本地完成予想図
Local photos, including front road前面道路含む現地写真 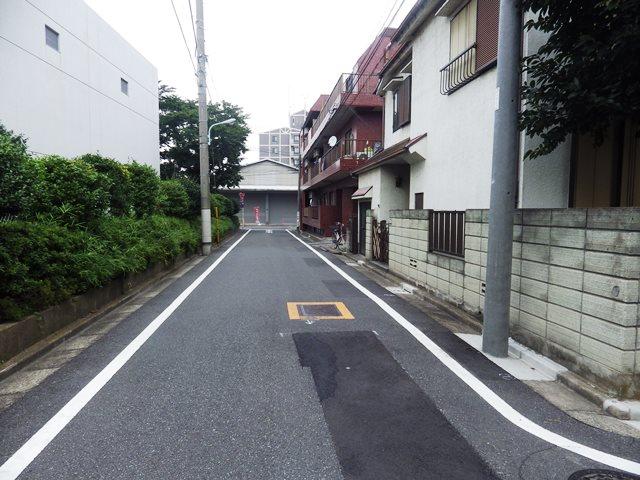 Local front road
現地前面道路
Floor plan間取り図 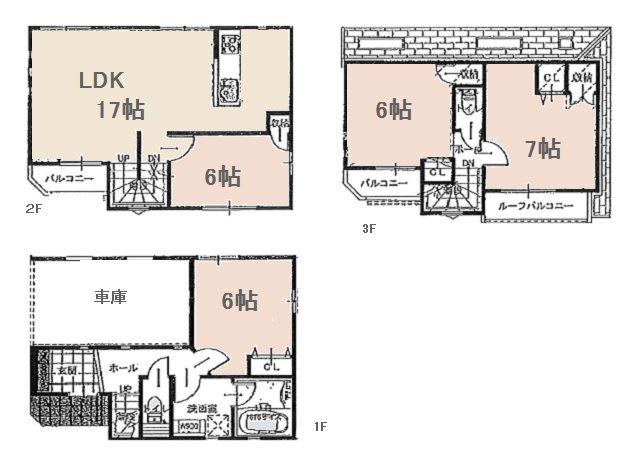 56,800,000 yen, 4LDK, Land area 55.65 sq m , Building area 105.24 sq m floor plan
5680万円、4LDK、土地面積55.65m2、建物面積105.24m2 間取り図
Same specifications photos (living)同仕様写真(リビング) 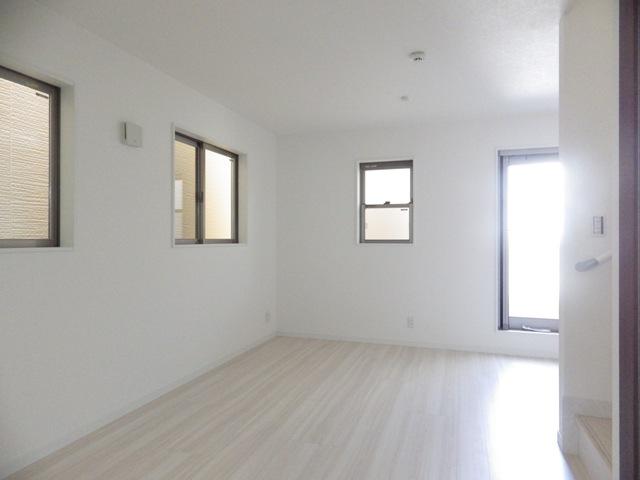 The company example of construction (living)
同社施工例(リビング)
Same specifications photo (bathroom)同仕様写真(浴室) 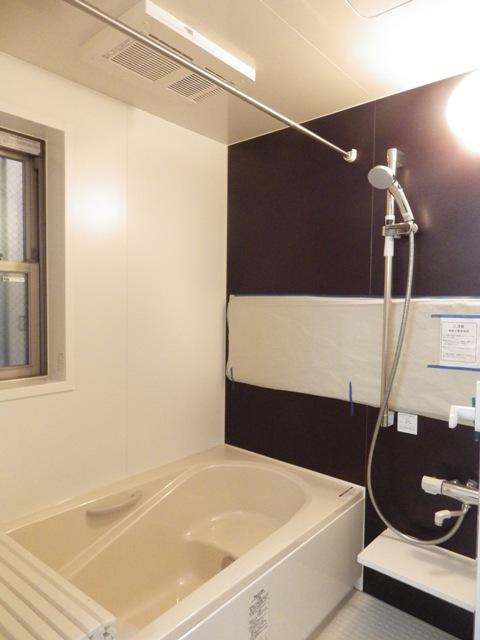 The company example of construction (bathroom)
同社施工例(浴室)
Same specifications photo (kitchen)同仕様写真(キッチン) 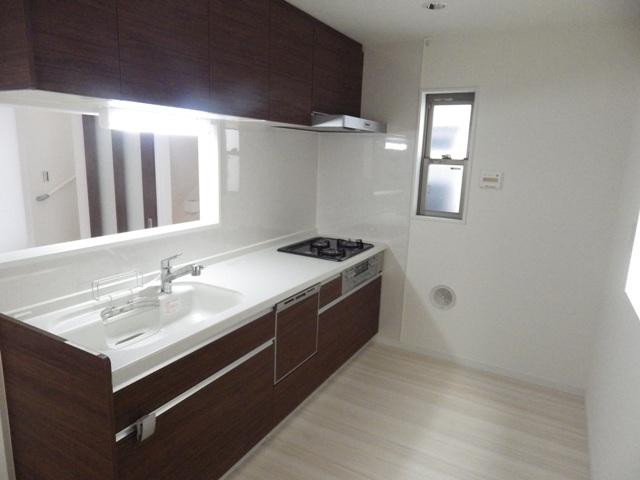 The company example of construction (kitchen)
同社施工例(キッチン)
Station駅 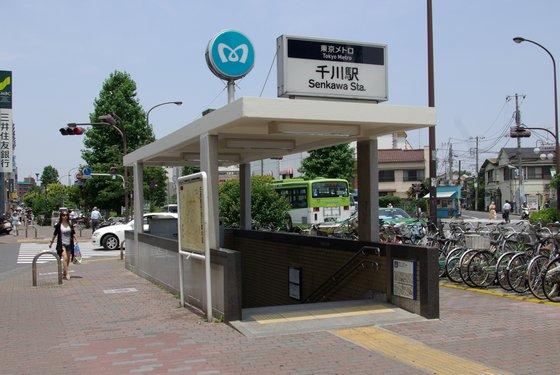 Senkawa Station to 320m 4-minute walk from the Fukutoshin Senkawa Station
千川駅まで320m 副都心線 千川駅まで徒歩4分
Same specifications photos (Other introspection)同仕様写真(その他内観) 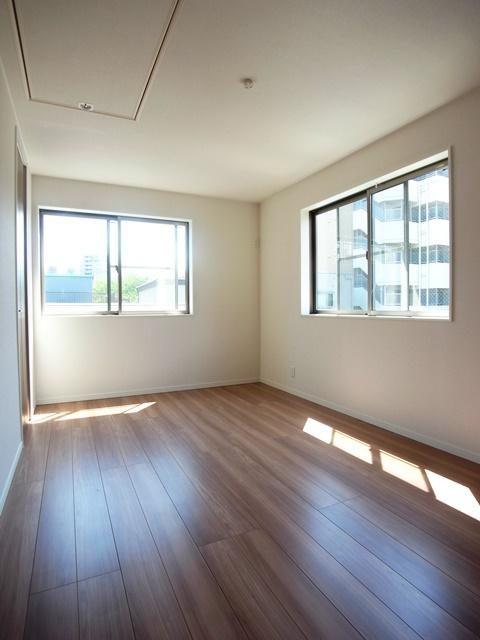 Same specifications photos (room)
同仕様写真(居室)
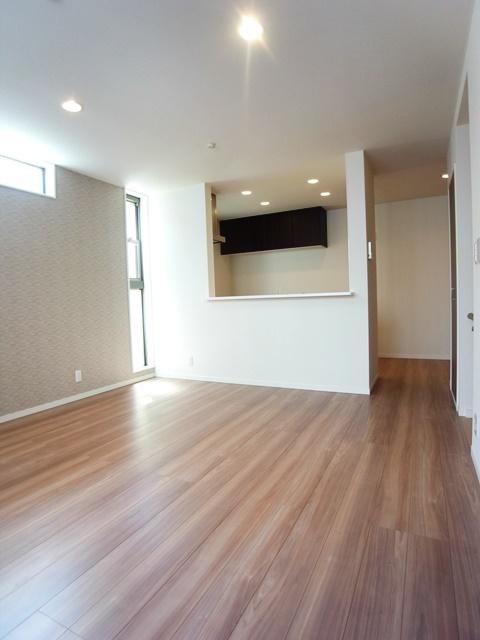 Same specifications photos (living)
同仕様写真(リビング)
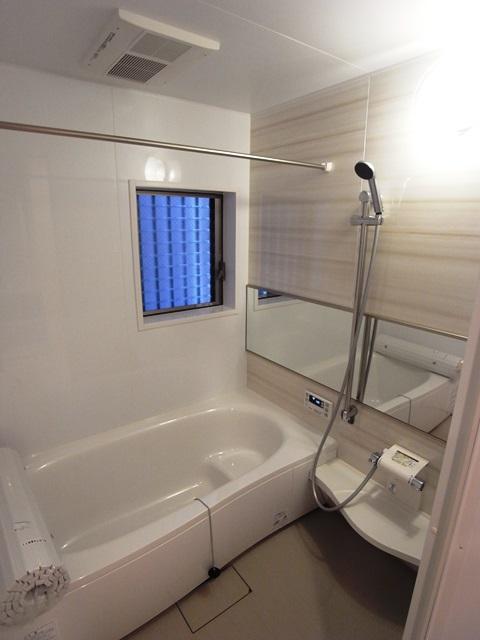 Same specifications photo (bathroom)
同仕様写真(浴室)
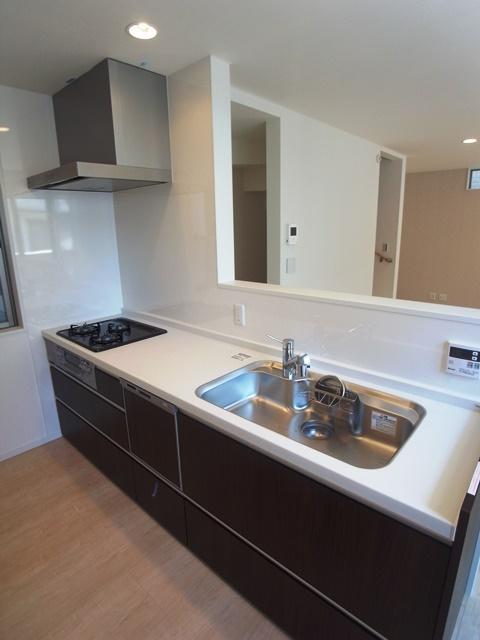 Same specifications photo (kitchen)
同仕様写真(キッチン)
Primary school小学校 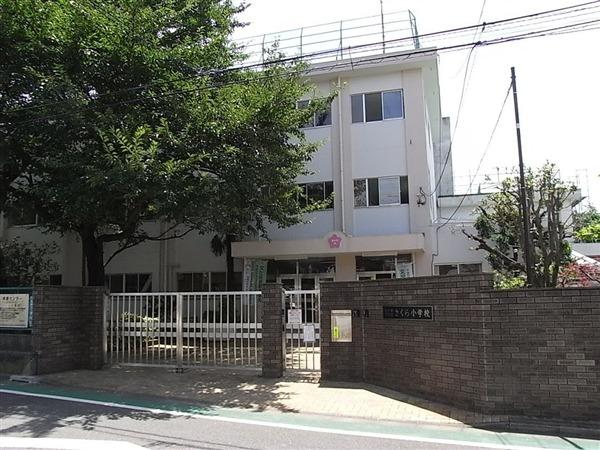 9-minute walk from the 650m Sakura elementary school to Sakura elementary school
さくら小学校まで650m さくら小学校まで徒歩9分
Same specifications photos (Other introspection)同仕様写真(その他内観) 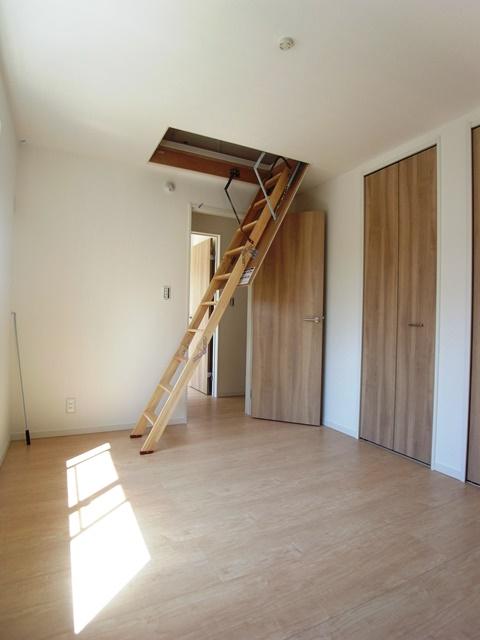 Same specifications photos (room)
同仕様写真(居室)
Junior high school中学校 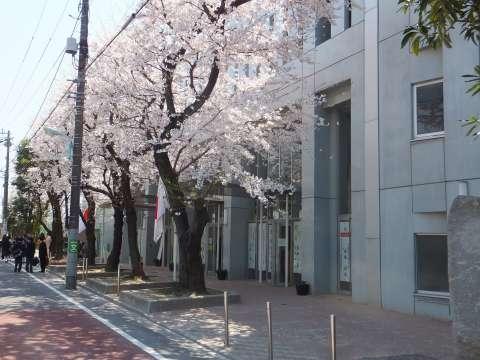 Meiho a 7-minute walk from the 550m Meiho junior high school until junior high school
明豊中学校まで550m 明豊中学校まで徒歩7分
Same specifications photos (Other introspection)同仕様写真(その他内観) 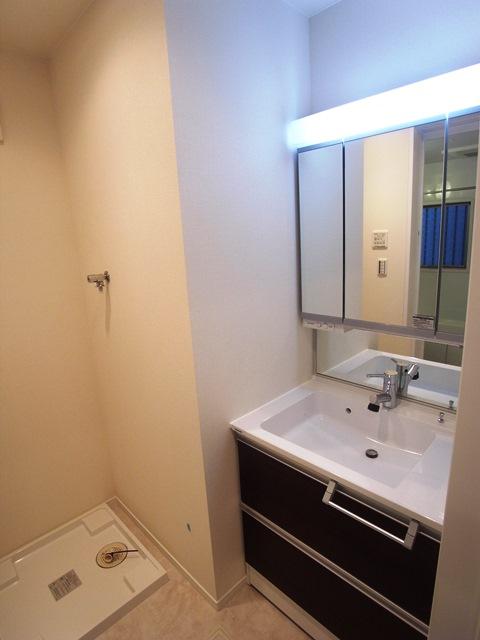 Same specifications photos (washroom)
同仕様写真(洗面所)
Location
| 















