New Homes » Kanto » Tokyo » Toshima ward
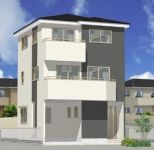 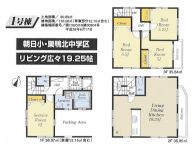
| | Toshima-ku, Tokyo 東京都豊島区 |
| Toei Mita Line "Nishi-sugamo" walk 5 minutes 都営三田線「西巣鴨」歩5分 |
| This birth is safe new homes strong earthquake "Dairaito method"! Living spacious 19.25 Pledge !! cafe style kitchen First Please feel free to contact us !! 地震に強い“ダイライト工法”の安心な新築住宅が誕生します!リビング広々19.25帖!!カフェスタイルキッチンまずはお気軽にお問い合わせください!! |
Features pickup 特徴ピックアップ | | Corresponding to the flat-35S / 2 along the line more accessible / LDK18 tatami mats or more / It is close to the city / System kitchen / Yang per good / All room storage / A quiet residential area / Shaping land / Washbasin with shower / Face-to-face kitchen / Toilet 2 places / Bathroom 1 tsubo or more / 2 or more sides balcony / Otobasu / The window in the bathroom / TV monitor interphone / Ventilation good / Three-story or more / City gas / All rooms are two-sided lighting フラット35Sに対応 /2沿線以上利用可 /LDK18畳以上 /市街地が近い /システムキッチン /陽当り良好 /全居室収納 /閑静な住宅地 /整形地 /シャワー付洗面台 /対面式キッチン /トイレ2ヶ所 /浴室1坪以上 /2面以上バルコニー /オートバス /浴室に窓 /TVモニタ付インターホン /通風良好 /3階建以上 /都市ガス /全室2面採光 | Price 価格 | | 54,800,000 yen 5480万円 | Floor plan 間取り | | 3LDK + S (storeroom) 3LDK+S(納戸) | Units sold 販売戸数 | | 1 units 1戸 | Total units 総戸数 | | 1 units 1戸 | Land area 土地面積 | | 80.89 sq m 80.89m2 | Building area 建物面積 | | 110.56 sq m , Among the first floor garage 12.15 sq m 110.56m2、うち1階車庫12.15m2 | Driveway burden-road 私道負担・道路 | | Nothing, East 4m width 無、東4m幅 | Completion date 完成時期(築年月) | | December 2013 2013年12月 | Address 住所 | | Toshima-ku, Tokyo Sugamo 5 東京都豊島区巣鴨5 | Traffic 交通 | | Toei Mita Line "Nishi-sugamo" walk 5 minutes
JR Yamanote Line "Sugamo" walk 12 minutes 都営三田線「西巣鴨」歩5分
JR山手線「巣鴨」歩12分
| Related links 関連リンク | | [Related Sites of this company] 【この会社の関連サイト】 | Contact お問い合せ先 | | TEL: 0800-809-8522 [Toll free] mobile phone ・ Also available from PHS
Caller ID is not notified
Please contact the "saw SUUMO (Sumo)"
If it does not lead, If the real estate company TEL:0800-809-8522【通話料無料】携帯電話・PHSからもご利用いただけます
発信者番号は通知されません
「SUUMO(スーモ)を見た」と問い合わせください
つながらない方、不動産会社の方は
| Building coverage, floor area ratio 建ぺい率・容積率 | | 60% ・ 300% 60%・300% | Time residents 入居時期 | | Consultation 相談 | Land of the right form 土地の権利形態 | | Ownership 所有権 | Structure and method of construction 構造・工法 | | Wooden three-story 木造3階建 | Use district 用途地域 | | One middle and high, Residential 1種中高、近隣商業 | Other limitations その他制限事項 | | Cable TV lead-in costs due to radio interference ・ Subscription fee, etc. will be borne by the customer. Yes If the utility pole and the strut enters by the design of the Tokyo Electric Power Company, etc.. 電波障害によるケーブルTV引込費用・受信料等はお客様のご負担となります。東京電力等の設計により電柱及び支柱が入る場合有。 | Overview and notices その他概要・特記事項 | | Facilities: Public Water Supply, This sewage, City gas, Building confirmation number: No. 13UDI1S Ken 00504, Parking: Garage 設備:公営水道、本下水、都市ガス、建築確認番号:第13UDI1S建00504号、駐車場:車庫 | Company profile 会社概要 | | <Mediation> Governor of Tokyo (1) No. 095150 smart housing Realty Co. Yubinbango171-0043 Toshima-ku, Tokyo Kanamecho 2-12-9 <仲介>東京都知事(1)第095150号スマートハウジングリアルティ(株)〒171-0043 東京都豊島区要町2-12-9 |
Rendering (appearance)完成予想図(外観) 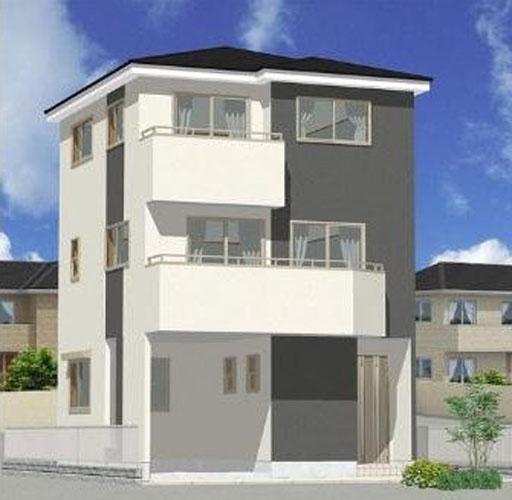 Rendering
完成予想図
Floor plan間取り図 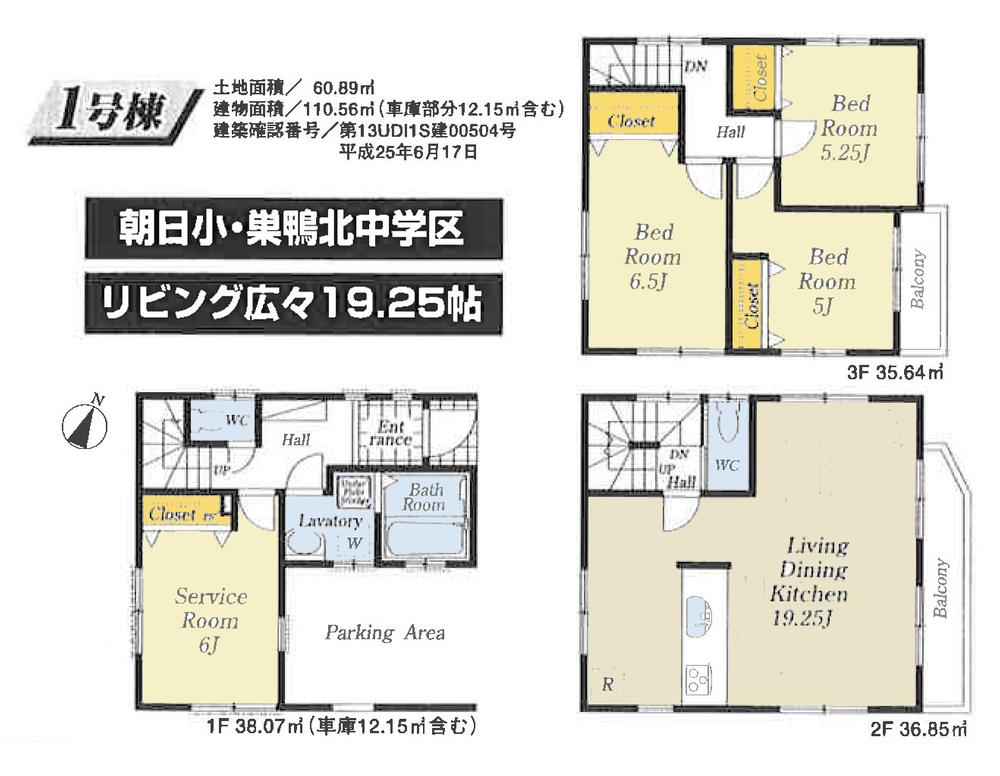 54,800,000 yen, 3LDK + S (storeroom), Land area 80.89 sq m , Building area 110.56 sq m floor plan
5480万円、3LDK+S(納戸)、土地面積80.89m2、建物面積110.56m2 間取図
Compartment figure区画図 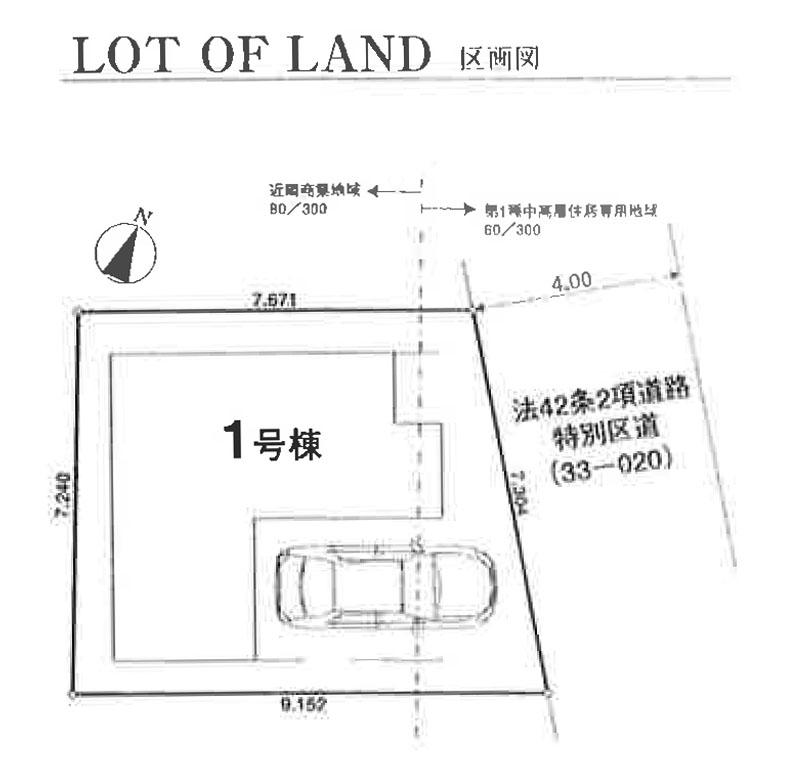 54,800,000 yen, 3LDK + S (storeroom), Land area 80.89 sq m , Building area 110.56 sq m compartment view
5480万円、3LDK+S(納戸)、土地面積80.89m2、建物面積110.56m2 区画図
Same specifications photos (living)同仕様写真(リビング) 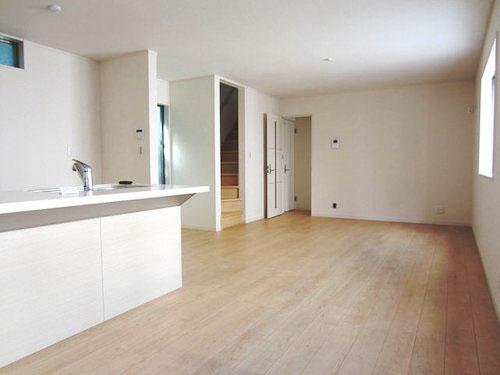 Same specifications LDK
同仕様LDK
Otherその他 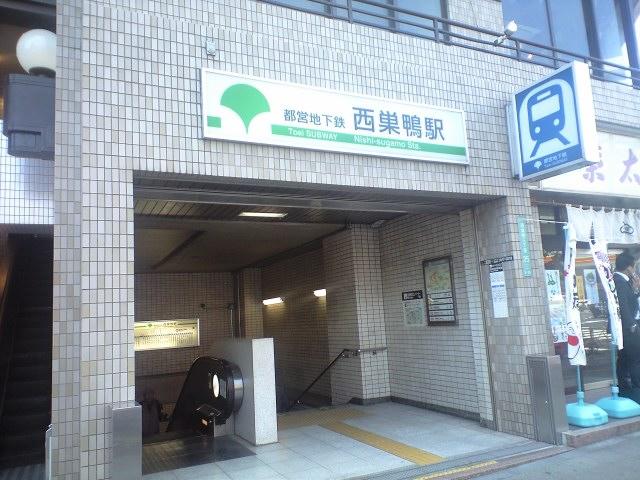 Nishi-sugamo Station
西巣鴨駅
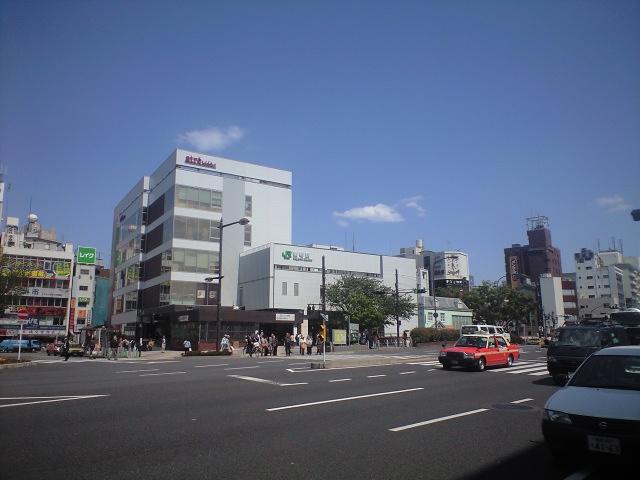 Sugamo Station
巣鴨駅
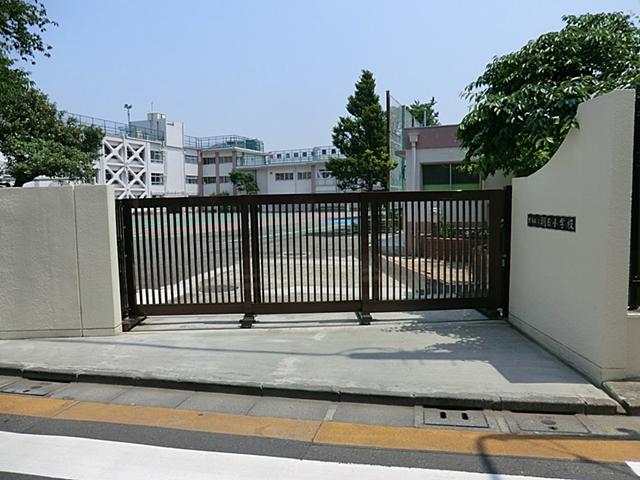 Asahi Elementary School
朝日小学校
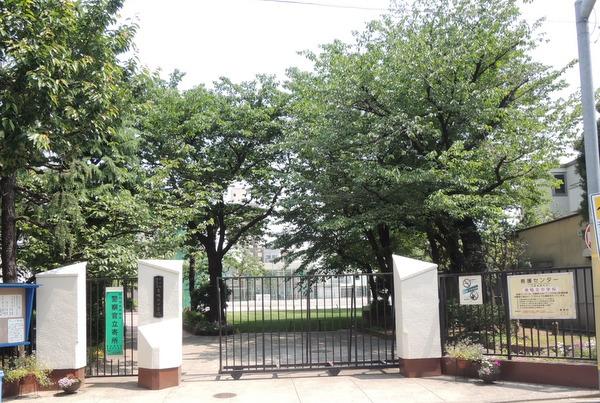 Sugamo North Junior High School
巣鴨北中学校
Location
|









