New Homes » Kanto » Tokyo » Toshima ward
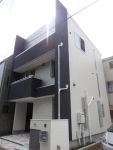 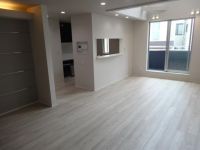
| | Toshima-ku, Tokyo 東京都豊島区 |
| JR Yamanote Line "Mejiro" walk 17 minutes JR山手線「目白」歩17分 |
| ◆ Since we are building completed, Preview available. If it is possible to contact in advance booking, According to your convenience will guide you. Please feel free to contact. ◆建物完成してますので、内覧可能です。事前にご予約の連絡を頂ければ、ご都合に合わせてご案内いたします。お気軽にご連絡ください。 |
Features pickup 特徴ピックアップ | | Immediate Available / 2 along the line more accessible / System kitchen / Around traffic fewer / Shaping land / Three-story or more / City gas 即入居可 /2沿線以上利用可 /システムキッチン /周辺交通量少なめ /整形地 /3階建以上 /都市ガス | Price 価格 | | 63,800,000 yen 6380万円 | Floor plan 間取り | | 2LDK + S (storeroom) 2LDK+S(納戸) | Units sold 販売戸数 | | 1 units 1戸 | Land area 土地面積 | | 65.23 sq m 65.23m2 | Building area 建物面積 | | 111.05 sq m 111.05m2 | Driveway burden-road 私道負担・道路 | | Nothing, East 4m width 無、東4m幅 | Completion date 完成時期(築年月) | | August 2013 2013年8月 | Address 住所 | | Toshima-ku, Tokyo Mejiro 5 東京都豊島区目白5 | Traffic 交通 | | JR Yamanote Line "Mejiro" walk 17 minutes
Seibu Ikebukuro Line "Shiinamachi" walk 5 minutes JR山手線「目白」歩17分
西武池袋線「椎名町」歩5分
| Related links 関連リンク | | [Related Sites of this company] 【この会社の関連サイト】 | Person in charge 担当者より | | Person in charge of real-estate and building Haraguchi Yoshiaki industry experience is more than 10 years, I have to help you buy and sell a wide range of areas of Tokyo and three prefectures. Newly built single-family, of course used House, Mansion, Also supported by the best land introduction. Become a customer's point of view, We do the best suggestions. 担当者宅建原口 義昭業界経験は10年を超え、1都3県の幅広いエリアで売買のお手伝いをしてきました。新築戸建てはもちろん中古戸建て、マンション、土地紹介も全力でサポートします。お客様の立場になって、最善のご提案を致します。 | Contact お問い合せ先 | | TEL: 0800-600-3853 [Toll free] mobile phone ・ Also available from PHS
Caller ID is not notified
Please contact the "saw SUUMO (Sumo)"
If it does not lead, If the real estate company TEL:0800-600-3853【通話料無料】携帯電話・PHSからもご利用いただけます
発信者番号は通知されません
「SUUMO(スーモ)を見た」と問い合わせください
つながらない方、不動産会社の方は
| Building coverage, floor area ratio 建ぺい率・容積率 | | 60% ・ 300% 60%・300% | Time residents 入居時期 | | Immediate available 即入居可 | Land of the right form 土地の権利形態 | | Ownership 所有権 | Structure and method of construction 構造・工法 | | Wooden three-story 木造3階建 | Use district 用途地域 | | One dwelling 1種住居 | Overview and notices その他概要・特記事項 | | Contact: Haraguchi Yoshiaki, Facilities: Public Water Supply, This sewage, City gas, Building confirmation number: BNV 確済 No. 12-1937 担当者:原口 義昭、設備:公営水道、本下水、都市ガス、建築確認番号:BNV確済12-1937号 | Company profile 会社概要 | | <Mediation> Minister of Land, Infrastructure and Transport (3) No. 006,101 (one company) Property distribution management Association (Corporation) metropolitan area real estate Fair Trade Council member Nomura brokerage + Ikebukuro sales department Nomura Real Estate Urban Net Co., Ltd. Yubinbango170-0013 Toshima-ku, Tokyo Higashi 1-5-6 Ikebukuro Eye Care building the fifth floor <仲介>国土交通大臣(3)第006101号(一社)不動産流通経営協会会員 (公社)首都圏不動産公正取引協議会加盟野村の仲介+池袋営業部野村不動産アーバンネット(株)〒170-0013 東京都豊島区東池袋1-5-6 池袋アイケアビル5階 |
Local appearance photo現地外観写真 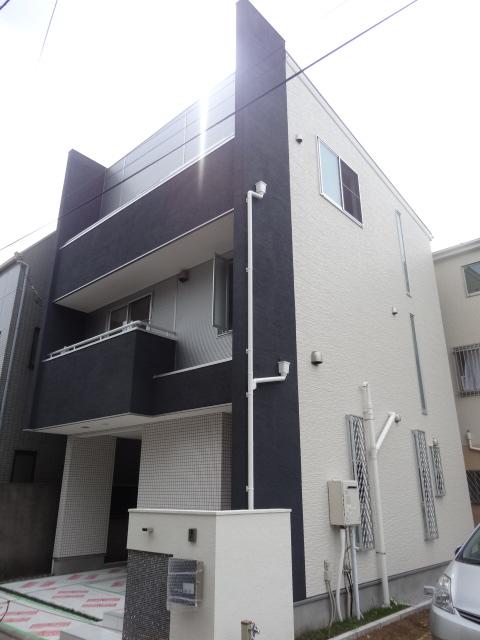 Local (August 2013) Shooting
現地(2013年8月)撮影
Livingリビング 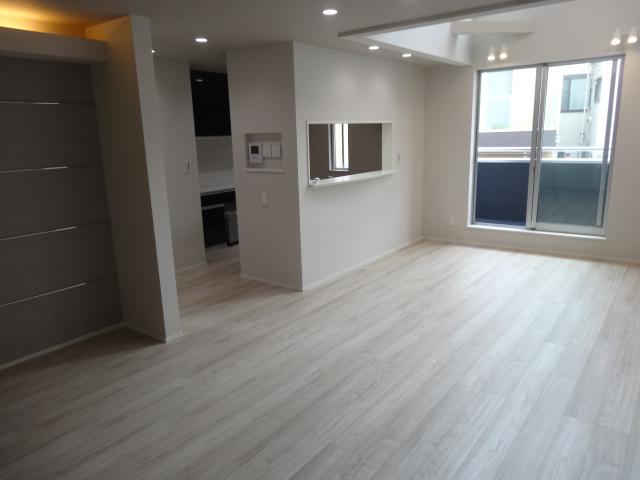 Room (August 2013) Shooting
室内(2013年8月)撮影
Kitchenキッチン 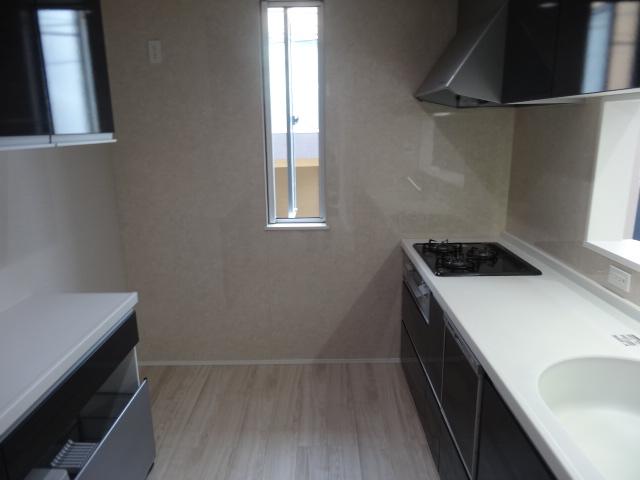 Room (August 2013) Shooting
室内(2013年8月)撮影
Floor plan間取り図 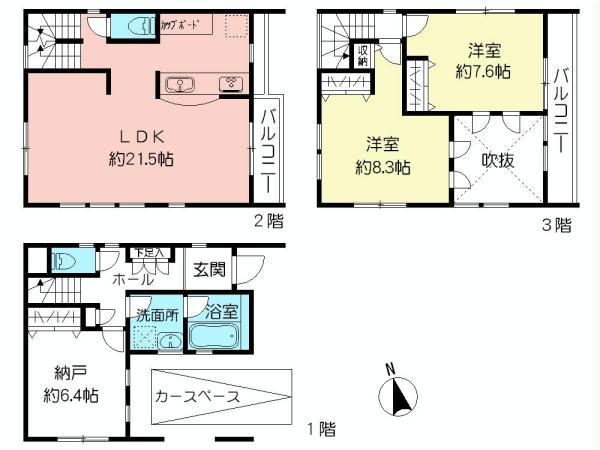 63,800,000 yen, 2LDK + S (storeroom), Land area 65.23 sq m , Building area 111.05 sq m
6380万円、2LDK+S(納戸)、土地面積65.23m2、建物面積111.05m2
Livingリビング 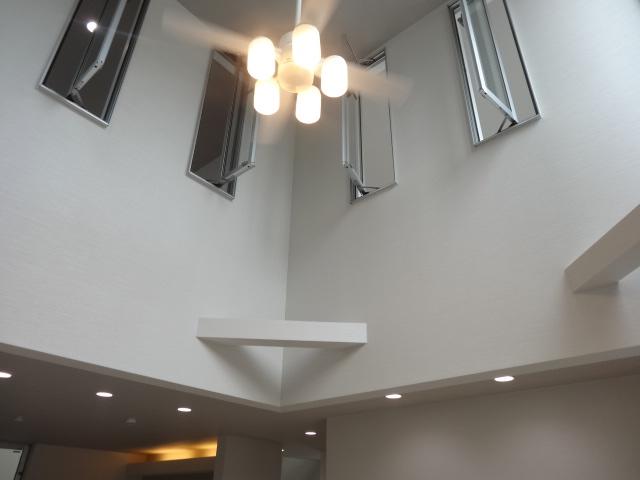 Room (August 2013) Shooting
室内(2013年8月)撮影
Bathroom浴室 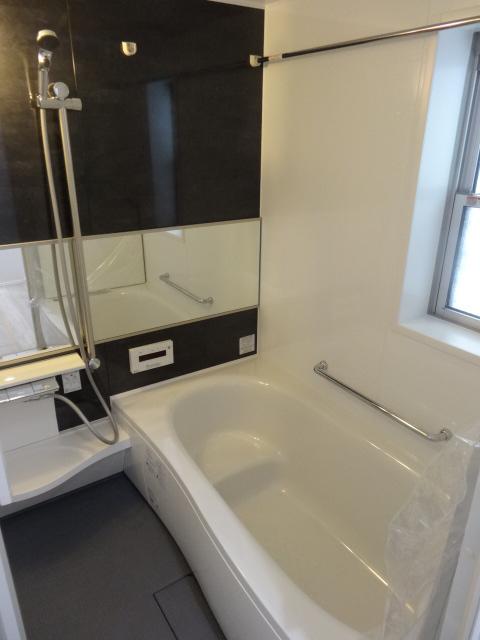 Room (August 2013) Shooting
室内(2013年8月)撮影
Non-living roomリビング以外の居室 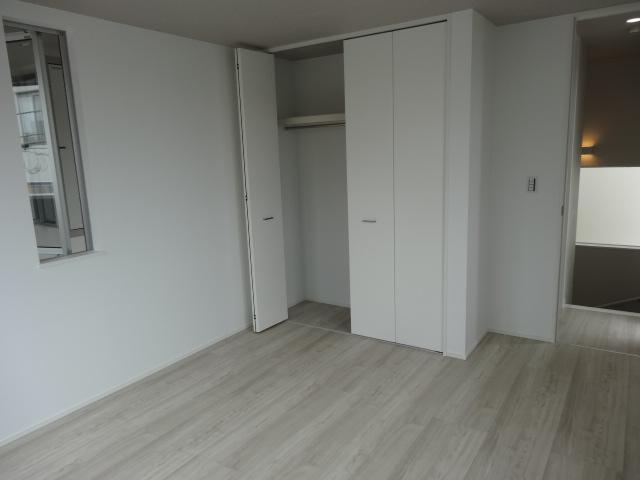 Room (August 2013) Shooting
室内(2013年8月)撮影
Wash basin, toilet洗面台・洗面所 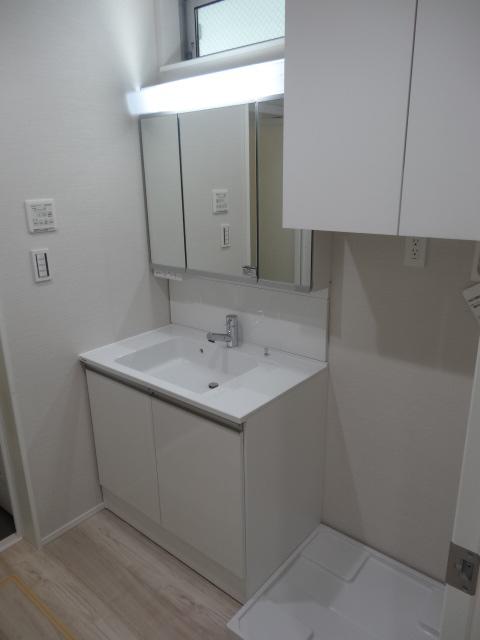 Room (August 2013) Shooting
室内(2013年8月)撮影
Toiletトイレ 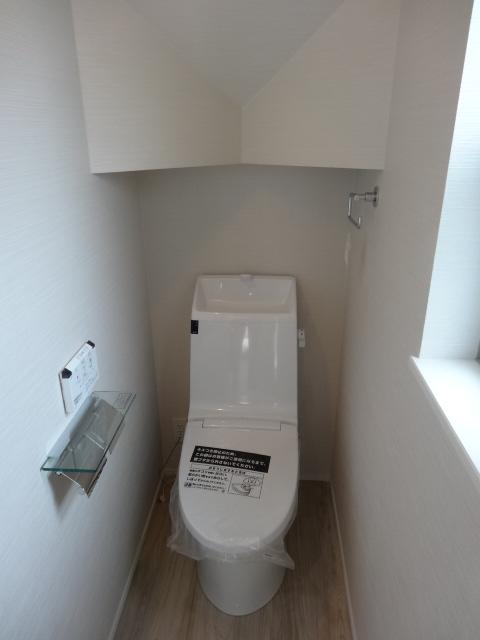 Room (August 2013) Shooting
室内(2013年8月)撮影
Location
|










