New Homes » Kanto » Tokyo » Toshima ward
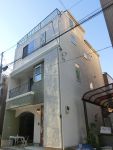 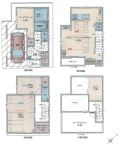
| | Toshima-ku, Tokyo 東京都豊島区 |
| JR Yamanote Line "Ikebukuro" walk 12 minutes JR山手線「池袋」歩12分 |
| ☆ 2 station 8 routes accessible the property ☆ Since around Ikebukuro Station convenient daily life ☆ Is possible the property changed to 4LDK ☆ Bright room in the southeast contact road road ☆2駅8路線利用可の物件☆池袋駅周辺なので日常生活が便利☆4LDKに変更が可能の物件☆南東接道道路で明るい部屋 |
| 2 along the line more accessible, System kitchen, Bathroom Dryer, Yang per good, All room storage, Siemens south road, A quiet residential area, Face-to-face kitchen, Warm water washing toilet seat, loft, The window in the bathroom, All living room flooring, Dish washing dryer, Walk-in closet, Water filter, Three-story or more, City gas, roof balcony 2沿線以上利用可、システムキッチン、浴室乾燥機、陽当り良好、全居室収納、南側道路面す、閑静な住宅地、対面式キッチン、温水洗浄便座、ロフト、浴室に窓、全居室フローリング、食器洗乾燥機、ウォークインクロゼット、浄水器、3階建以上、都市ガス、ルーフバルコニー |
Features pickup 特徴ピックアップ | | 2 along the line more accessible / System kitchen / Bathroom Dryer / Yang per good / All room storage / A quiet residential area / Face-to-face kitchen / Warm water washing toilet seat / loft / The window in the bathroom / All living room flooring / Dish washing dryer / Walk-in closet / Water filter / Three-story or more / City gas / roof balcony 2沿線以上利用可 /システムキッチン /浴室乾燥機 /陽当り良好 /全居室収納 /閑静な住宅地 /対面式キッチン /温水洗浄便座 /ロフト /浴室に窓 /全居室フローリング /食器洗乾燥機 /ウォークインクロゼット /浄水器 /3階建以上 /都市ガス /ルーフバルコニー | Price 価格 | | 58,800,000 yen 5880万円 | Floor plan 間取り | | 2LDK + S (storeroom) 2LDK+S(納戸) | Units sold 販売戸数 | | 1 units 1戸 | Land area 土地面積 | | 52.6 sq m (registration) 52.6m2(登記) | Building area 建物面積 | | 96.4 sq m (registration) 96.4m2(登記) | Driveway burden-road 私道負担・道路 | | Nothing, Southeast 5.5m width (contact the road width 6.5m) 無、南東5.5m幅(接道幅6.5m) | Completion date 完成時期(築年月) | | November 2013 2013年11月 | Address 住所 | | Toshima-ku, Tokyo Ikebukuro 3 東京都豊島区池袋3 | Traffic 交通 | | JR Yamanote Line "Ikebukuro" walk 12 minutes
Tokyo Metro Yurakucho Line "Kanamecho" walk 10 minutes
Tobu Tojo Line "Ikebukuro north" walk 17 minutes JR山手線「池袋」歩12分
東京メトロ有楽町線「要町」歩10分
東武東上線「北池袋」歩17分
| Related links 関連リンク | | [Related Sites of this company] 【この会社の関連サイト】 | Person in charge 担当者より | | [Regarding this property.] Life is a convenient place of JR Ikebukuro Station available and everyday. It is in listing also published on our Facebook! 【この物件について】JR池袋駅利用可能で日常の生活が便利な場所です。当社フェイスブックでも物件情報公開中です! | Contact お問い合せ先 | | TEL: 0800-603-4794 [Toll free] mobile phone ・ Also available from PHS
Caller ID is not notified
Please contact the "saw SUUMO (Sumo)"
If it does not lead, If the real estate company TEL:0800-603-4794【通話料無料】携帯電話・PHSからもご利用いただけます
発信者番号は通知されません
「SUUMO(スーモ)を見た」と問い合わせください
つながらない方、不動産会社の方は
| Building coverage, floor area ratio 建ぺい率・容積率 | | 80% ・ 300% 80%・300% | Time residents 入居時期 | | Consultation 相談 | Land of the right form 土地の権利形態 | | Ownership 所有権 | Structure and method of construction 構造・工法 | | Wooden three-story 木造3階建 | Use district 用途地域 | | Residential 近隣商業 | Other limitations その他制限事項 | | Quasi-fire zones 準防火地域 | Overview and notices その他概要・特記事項 | | Facilities: Public Water Supply, This sewage, City gas, Building confirmation number: H25A-JK.eX00221-01 No., Parking: car space 設備:公営水道、本下水、都市ガス、建築確認番号:H25A-JK.eX00221-01号、駐車場:カースペース | Company profile 会社概要 | | <Mediation> Governor of Tokyo (2) No. 088833 (Ltd.) Earl Grande buying and selling sales department Yubinbango151-0051 Shibuya-ku, Tokyo Sendagaya 5-13-9 <仲介>東京都知事(2)第088833号(株)アールグランデ売買営業部〒151-0051 東京都渋谷区千駄ヶ谷5-13-9 |
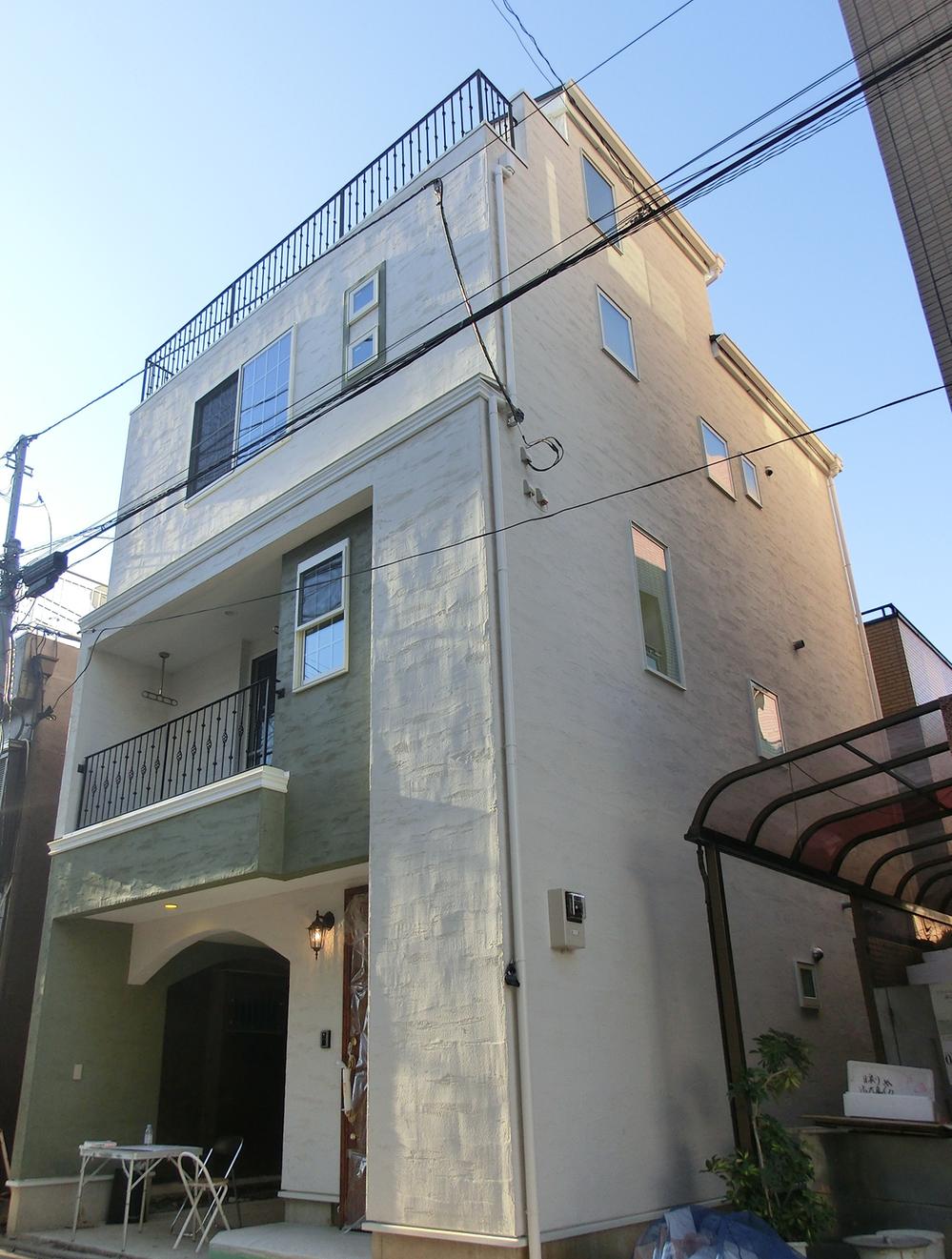 Local appearance photo
現地外観写真
Floor plan間取り図 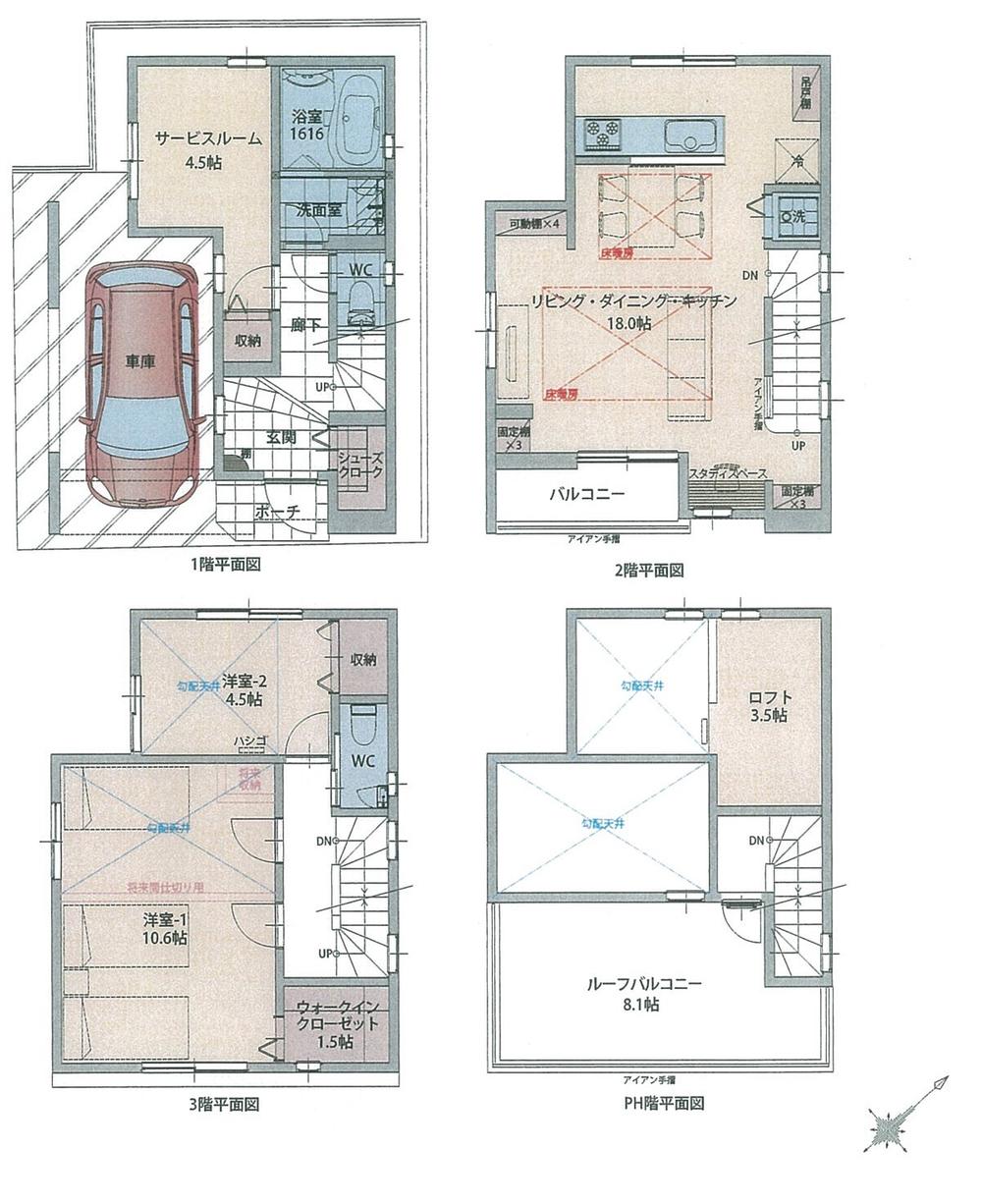 58,800,000 yen, 2LDK + S (storeroom), Land area 52.6 sq m , Building area 96.4 sq m
5880万円、2LDK+S(納戸)、土地面積52.6m2、建物面積96.4m2
Livingリビング 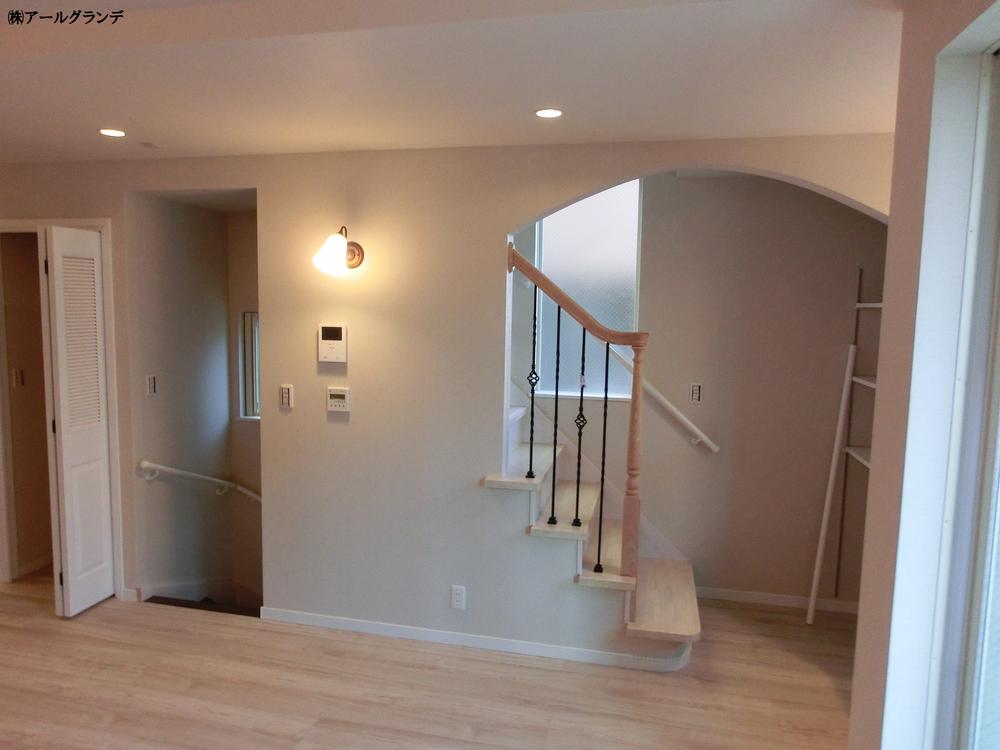 Indoor (12 May 2013) Shooting
室内(2013年12月)撮影
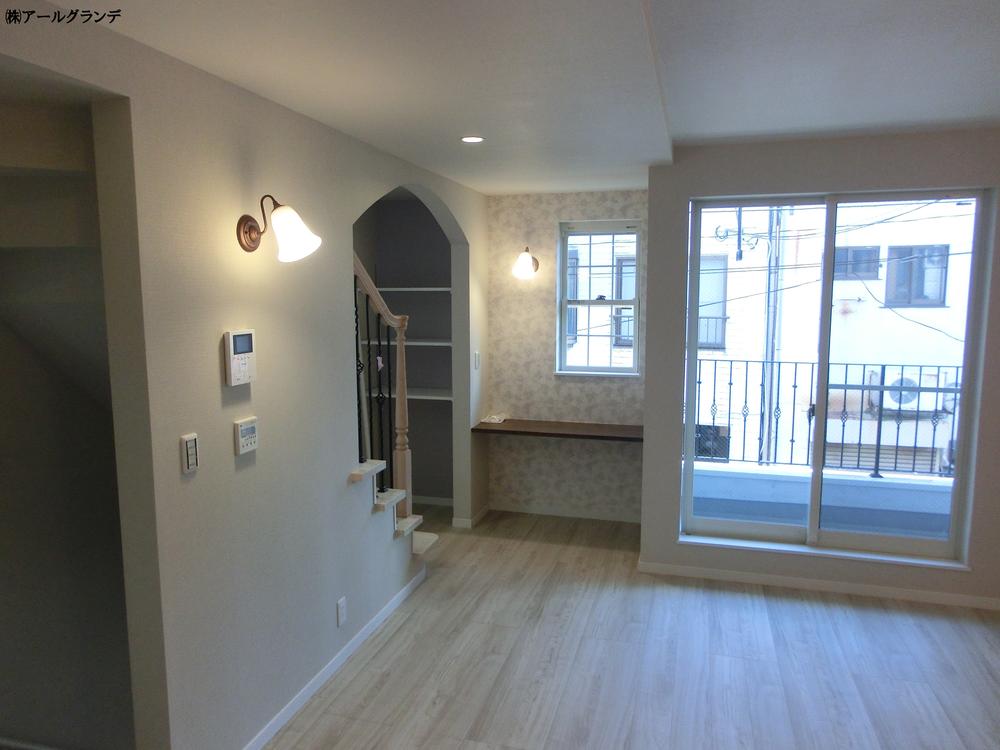 Indoor (12 May 2013) Shooting
室内(2013年12月)撮影
Bathroom浴室 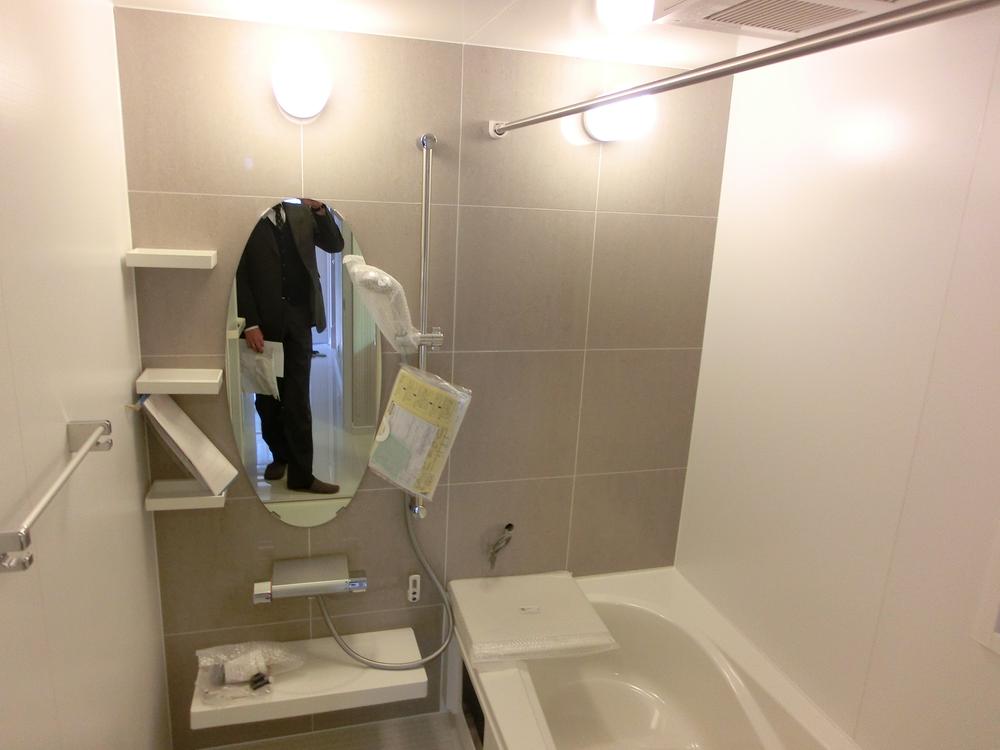 Indoor (12 May 2013) Shooting
室内(2013年12月)撮影
Kitchenキッチン 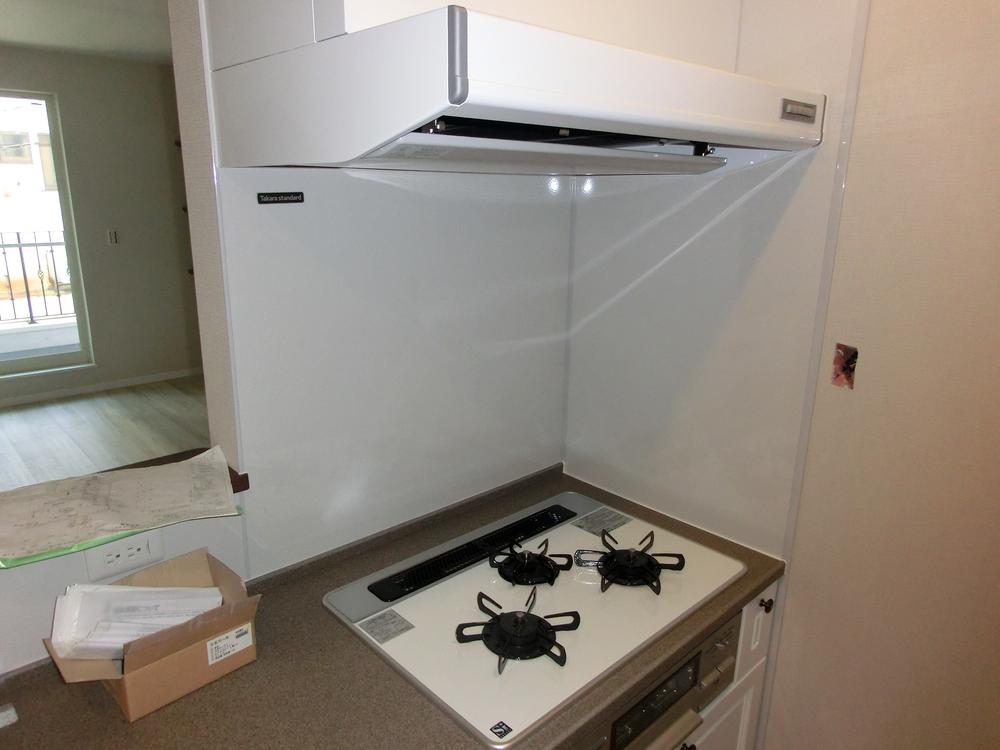 Indoor (12 May 2013) Shooting
室内(2013年12月)撮影
Wash basin, toilet洗面台・洗面所 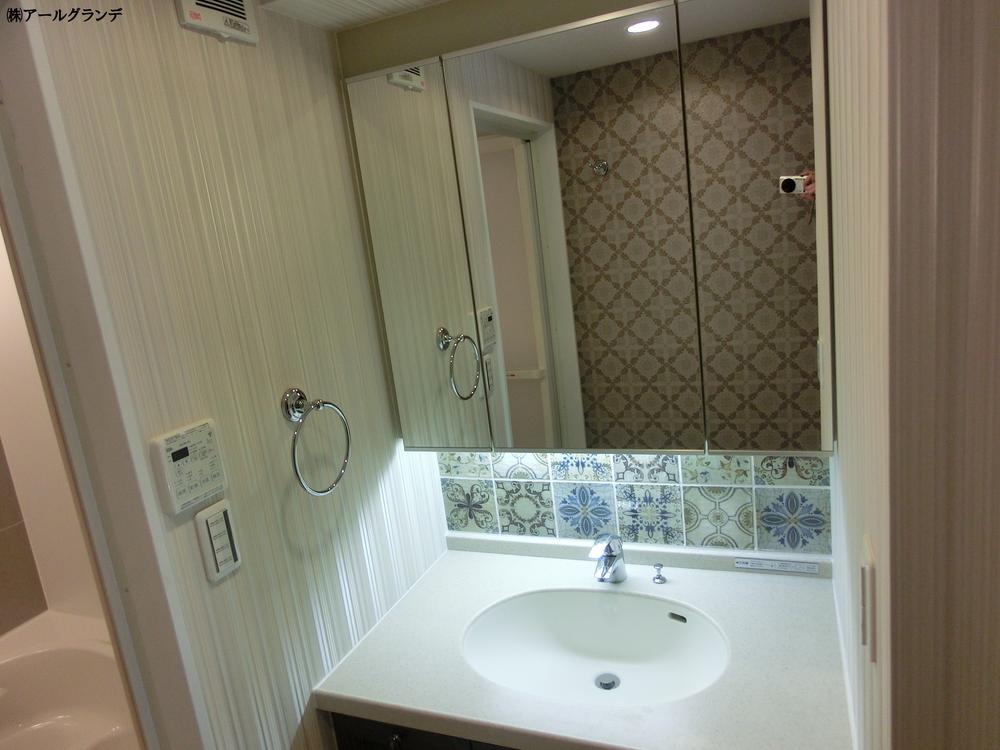 Indoor (12 May 2013) Shooting
室内(2013年12月)撮影
Toiletトイレ 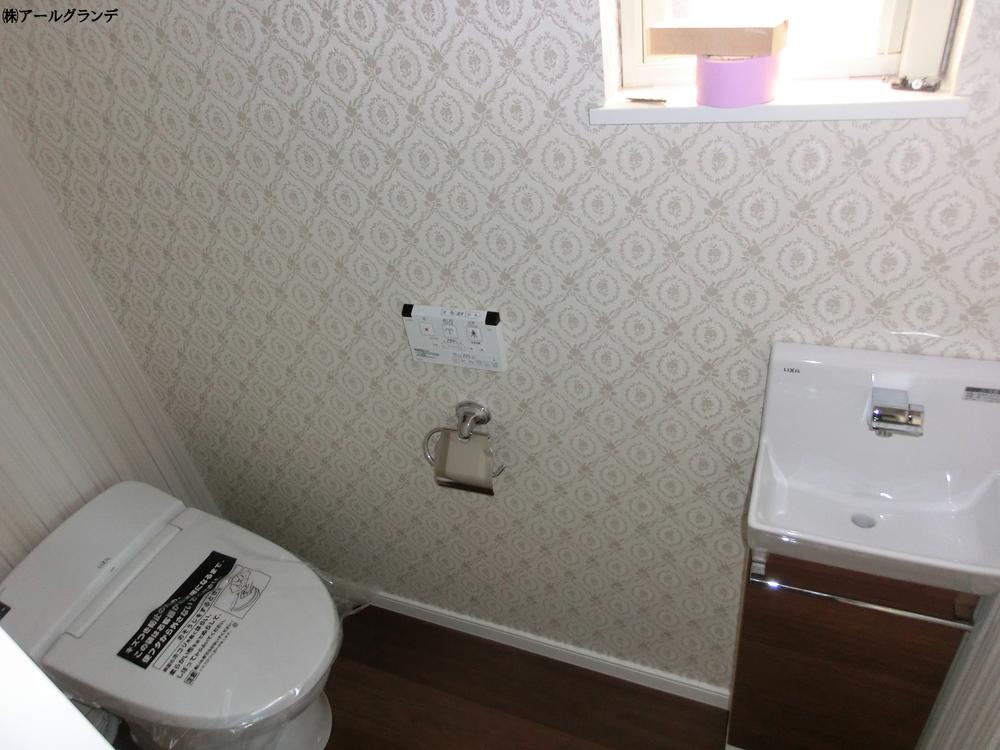 Indoor (12 May 2013) Shooting
室内(2013年12月)撮影
Balconyバルコニー 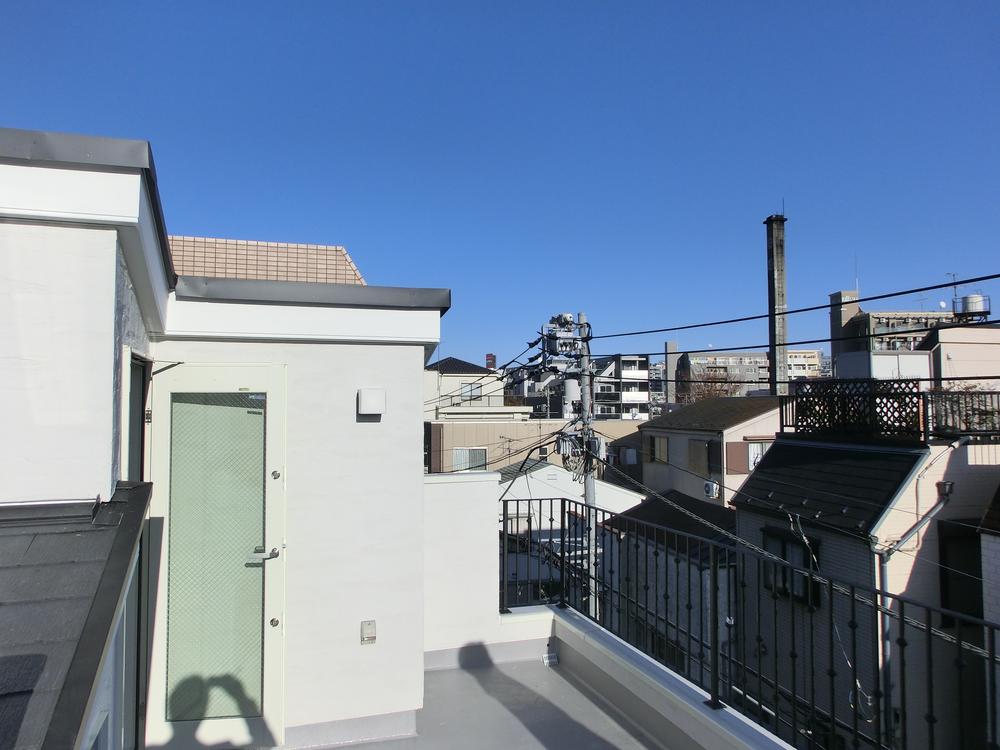 Local (12 May 2013) Shooting
現地(2013年12月)撮影
View photos from the dwelling unit住戸からの眺望写真 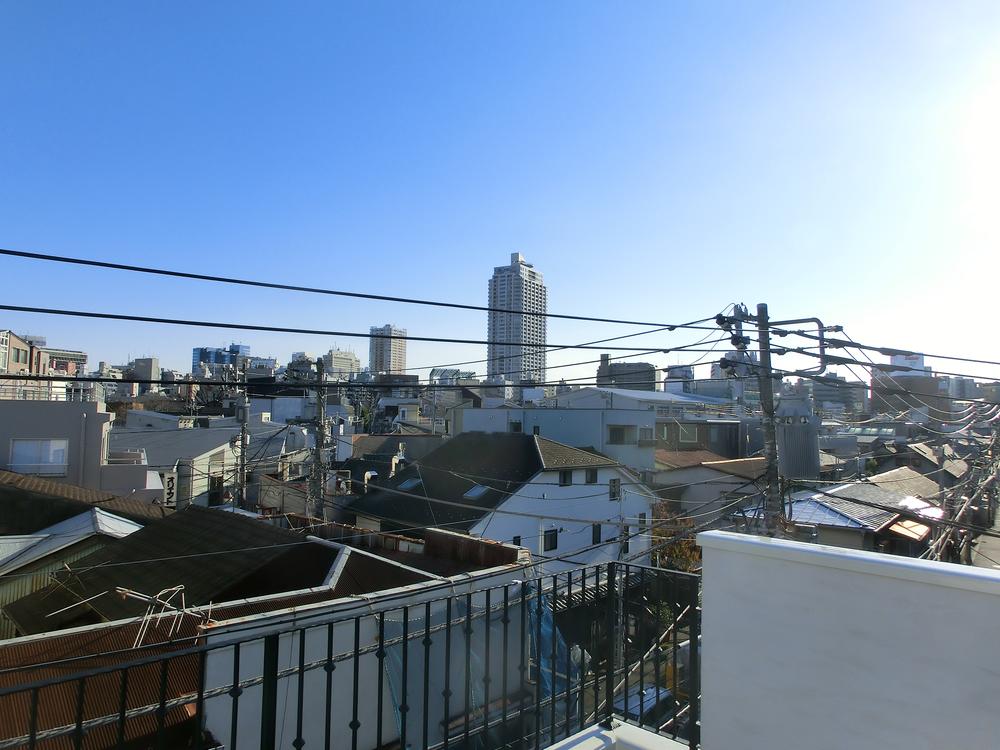 View from the site (December 2013) Shooting
現地からの眺望(2013年12月)撮影
Location
|











