New Homes » Kanto » Tokyo » Toshima ward
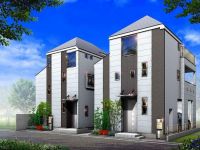 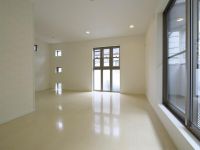
| | Toshima-ku, Tokyo 東京都豊島区 |
| Toden Arakawa Line "Koshinzuka" walk 5 minutes 都電荒川線「庚申塚」歩5分 |
| 2 along the line more accessible, High-function toilet, LDK15 tatami mats or more, The window in the bathroom, Dish washing dryer, Toilet 2 places, Energy-saving water heaters, Super close, It is close to the city, Facing south, System kitchen, Bathroom Dryer 2沿線以上利用可、高機能トイレ、LDK15畳以上、浴室に窓、食器洗乾燥機、トイレ2ヶ所、省エネ給湯器、スーパーが近い、市街地が近い、南向き、システムキッチン、浴室乾燥機 |
| 2 along the line more accessible, High-function toilet, LDK15 tatami mats or more, The window in the bathroom, Dish washing dryer, Toilet 2 places, Energy-saving water heaters, Super close, It is close to the city, Facing south, System kitchen, Bathroom Dryer, Washbasin with shower, Bathroom 1 tsubo or more, Double-glazing, Otobasu, Warm water washing toilet seat, loft, TV monitor interphone, Urban neighborhood, All living room flooring, Three-story or more, Living stairs, City gas, roof balcony, Floor heating 2沿線以上利用可、高機能トイレ、LDK15畳以上、浴室に窓、食器洗乾燥機、トイレ2ヶ所、省エネ給湯器、スーパーが近い、市街地が近い、南向き、システムキッチン、浴室乾燥機、シャワー付洗面台、浴室1坪以上、複層ガラス、オートバス、温水洗浄便座、ロフト、TVモニタ付インターホン、都市近郊、全居室フローリング、3階建以上、リビング階段、都市ガス、ルーフバルコニー、床暖房 |
Features pickup 特徴ピックアップ | | 2 along the line more accessible / Energy-saving water heaters / Super close / It is close to the city / Facing south / System kitchen / Bathroom Dryer / LDK15 tatami mats or more / Washbasin with shower / Toilet 2 places / Bathroom 1 tsubo or more / Double-glazing / Otobasu / Warm water washing toilet seat / loft / The window in the bathroom / TV monitor interphone / High-function toilet / Urban neighborhood / All living room flooring / Dish washing dryer / Three-story or more / Living stairs / City gas / roof balcony / Floor heating 2沿線以上利用可 /省エネ給湯器 /スーパーが近い /市街地が近い /南向き /システムキッチン /浴室乾燥機 /LDK15畳以上 /シャワー付洗面台 /トイレ2ヶ所 /浴室1坪以上 /複層ガラス /オートバス /温水洗浄便座 /ロフト /浴室に窓 /TVモニタ付インターホン /高機能トイレ /都市近郊 /全居室フローリング /食器洗乾燥機 /3階建以上 /リビング階段 /都市ガス /ルーフバルコニー /床暖房 | Price 価格 | | 48,800,000 yen 4880万円 | Floor plan 間取り | | 4LDK 4LDK | Units sold 販売戸数 | | 1 units 1戸 | Total units 総戸数 | | 3 units 3戸 | Land area 土地面積 | | 59.75 sq m (measured), Alley-like portion: 12.5 sq m including 59.75m2(実測)、路地状部分:12.5m2含 | Building area 建物面積 | | 94 sq m (measured) 94m2(実測) | Driveway burden-road 私道負担・道路 | | 8.19 sq m , South 4m width (contact the road width 2.5m) 8.19m2、南4m幅(接道幅2.5m) | Completion date 完成時期(築年月) | | March 2014 2014年3月 | Address 住所 | | Toshima-ku, Tokyo Nishi-sugamo 2 東京都豊島区西巣鴨2 | Traffic 交通 | | Toden Arakawa Line "Koshinzuka" walk 5 minutes
Toei Mita Line "Nishi-sugamo" walk 8 minutes 都電荒川線「庚申塚」歩5分
都営三田線「西巣鴨」歩8分
| Related links 関連リンク | | [Related Sites of this company] 【この会社の関連サイト】 | Person in charge 担当者より | | Rep Akaike RyoShin Age: 20 Daigyokai experience: to meet the needs of the three-year customer, We thought that if you can introduce more things closer to the desired condition. Listing I will clearly explain to the customer until the consultation of the mortgage from the purchase because by all means please feel free to contact. 担当者赤池 諒真年齢:20代業界経験:3年お客様のニーズにお応えして、より希望条件に近い物を紹介出来ればと思っております。物件購入から住宅ローンの相談までお客様に分かりやすくご説明させていただきますので是非ともお気軽にご連絡下さい。 | Contact お問い合せ先 | | TEL: 0800-603-3215 [Toll free] mobile phone ・ Also available from PHS
Caller ID is not notified
Please contact the "saw SUUMO (Sumo)"
If it does not lead, If the real estate company TEL:0800-603-3215【通話料無料】携帯電話・PHSからもご利用いただけます
発信者番号は通知されません
「SUUMO(スーモ)を見た」と問い合わせください
つながらない方、不動産会社の方は
| Building coverage, floor area ratio 建ぺい率・容積率 | | 60% ・ 160% 60%・160% | Time residents 入居時期 | | March 2014 schedule 2014年3月予定 | Land of the right form 土地の権利形態 | | Ownership 所有権 | Structure and method of construction 構造・工法 | | Wooden three-story (framing method) 木造3階建(軸組工法) | Use district 用途地域 | | One middle and high 1種中高 | Overview and notices その他概要・特記事項 | | Contact: Akaike RyoShin, Facilities: Public Water Supply, This sewage, City gas, Building confirmation number: No. HPA-13-05291-1, Parking: car space 担当者:赤池 諒真、設備:公営水道、本下水、都市ガス、建築確認番号:第HPA-13-05291-1号、駐車場:カースペース | Company profile 会社概要 | | <Seller> Governor of Tokyo (3) No. 081033 (Corporation) All Japan Real Estate Association (Corporation) metropolitan area real estate Fair Trade Council member fit House Twenty One (Ltd.) Yubinbango176-0023 Nerima-ku, Tokyo Nakamurakita 4-5-13 Aiwabiru third floor <売主>東京都知事(3)第081033号(公社)全日本不動産協会会員 (公社)首都圏不動産公正取引協議会加盟フィットハウストゥエンティーワン(株)〒176-0023 東京都練馬区中村北4-5-13 アイワビル3階 |
Rendering (appearance)完成予想図(外観) 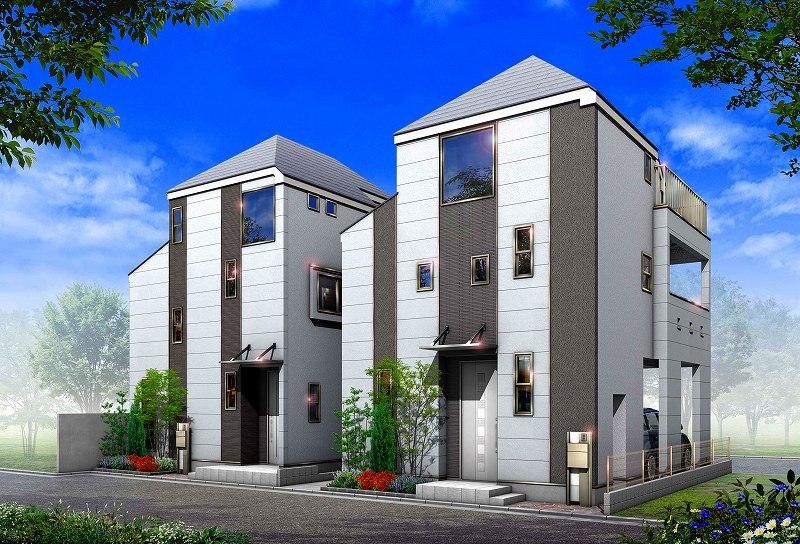 Stylish urban three-story
スタイリッシュな都市型3階建
Livingリビング 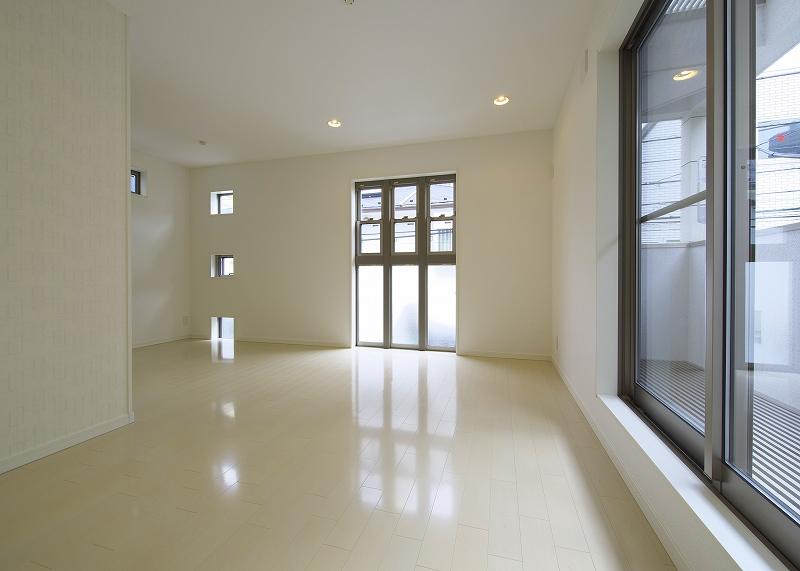 LDK 15.8 tatami The photograph is all the same specification construction cases!
LDKは15.8畳 写真は全て同仕様施工例です!
Same specifications photos (living)同仕様写真(リビング) 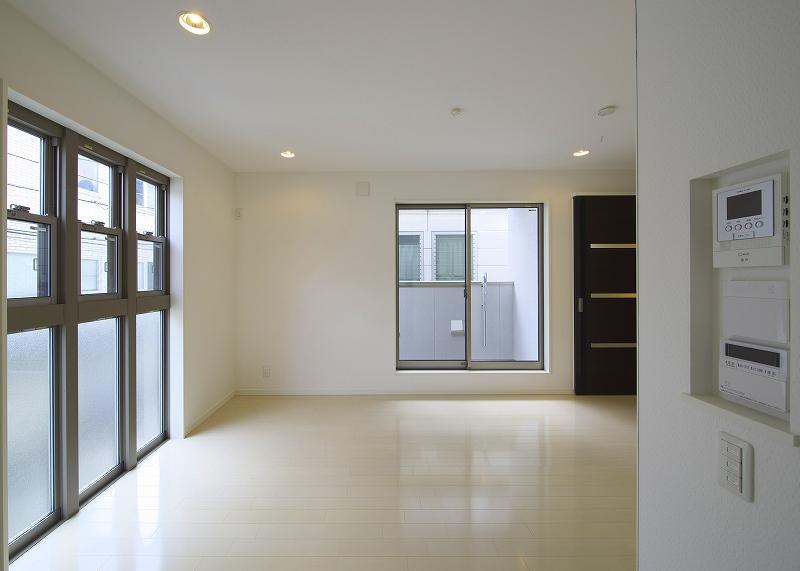 With TES floor heating
TES床暖房付き
Floor plan間取り図 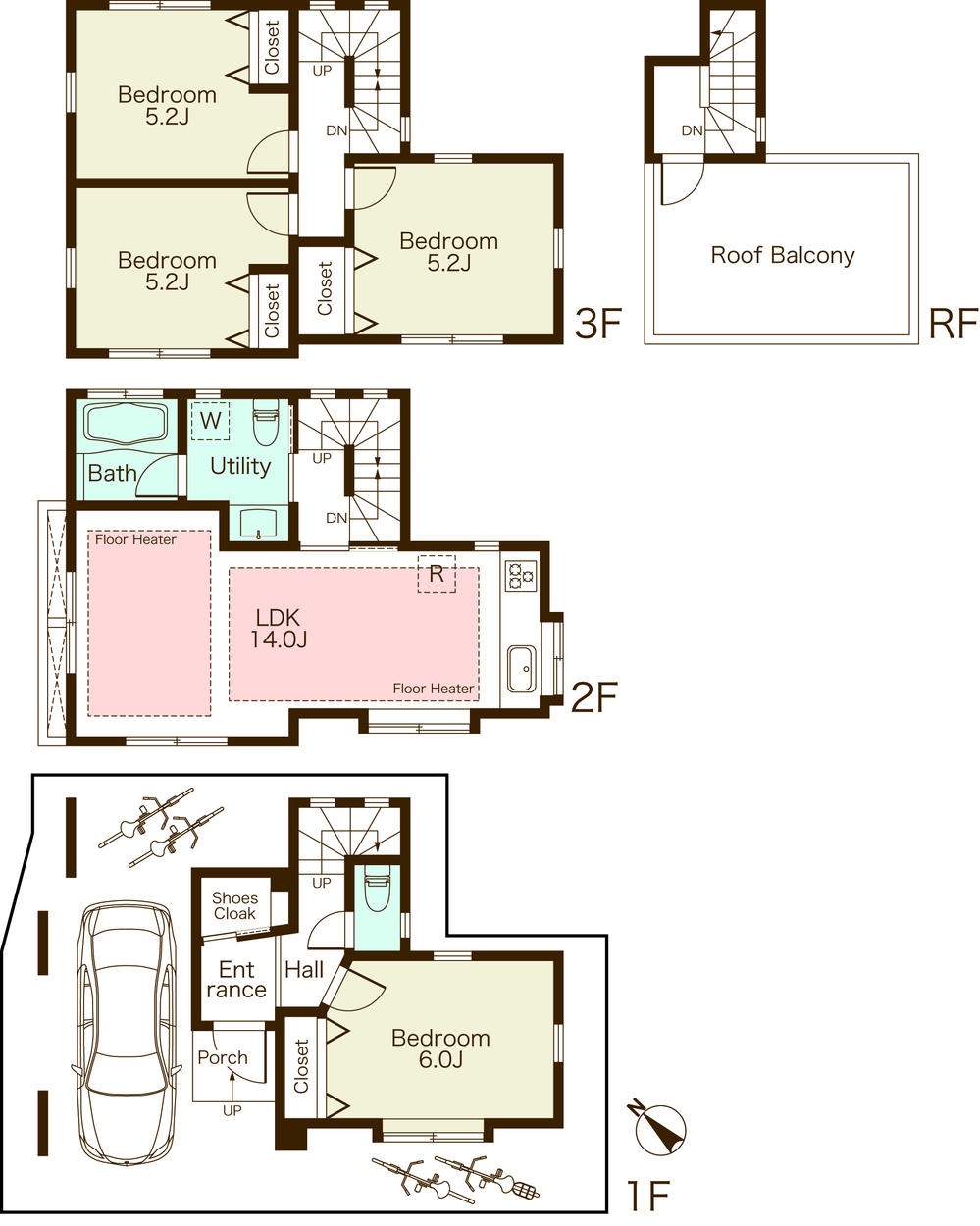 48,800,000 yen, 4LDK, Land area 59.75 sq m , Building area 94 sq m roof balcony 4LDK Shoes cloak rooms
4880万円、4LDK、土地面積59.75m2、建物面積94m2 ルーフバルコニー付き4LDK シューズクローク完備
Bathroom浴室 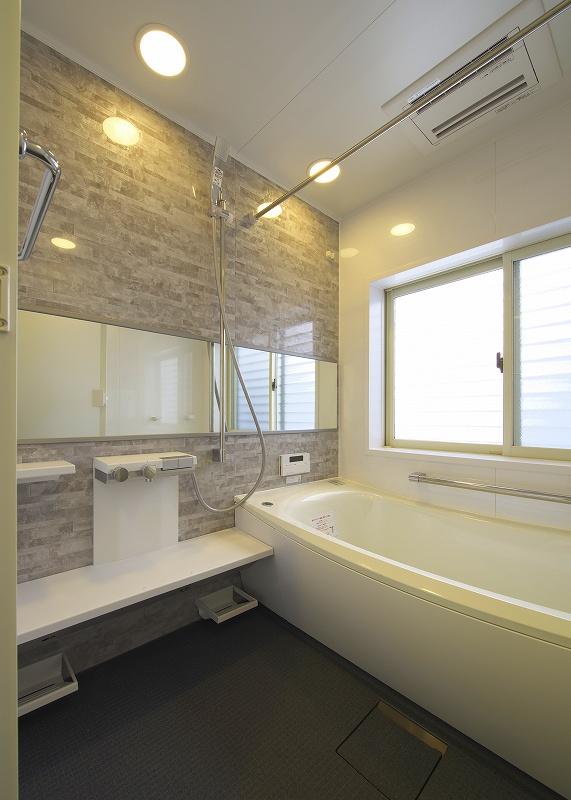 Bathroom use Sazana of TOTO
浴室はTOTOのサザナを使用
Kitchenキッチン 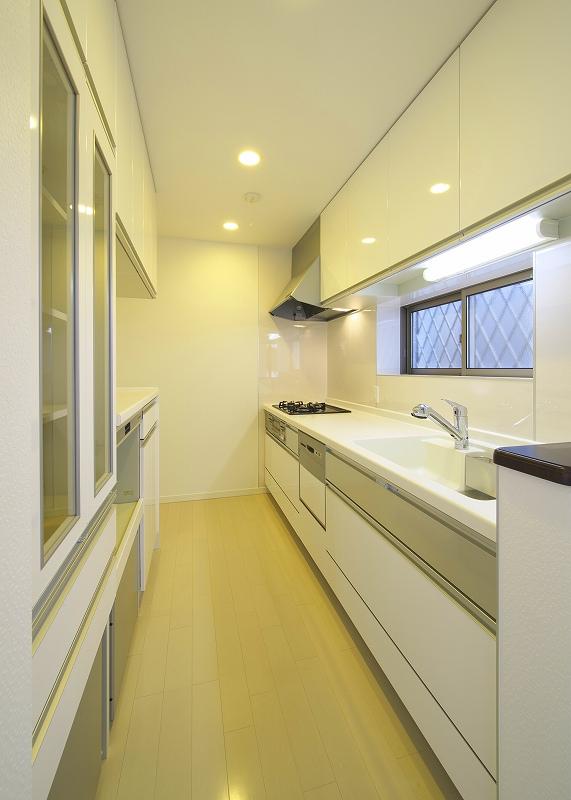 Kitchen with dishwasher
キッチンは食器洗い乾燥機付
Entrance玄関 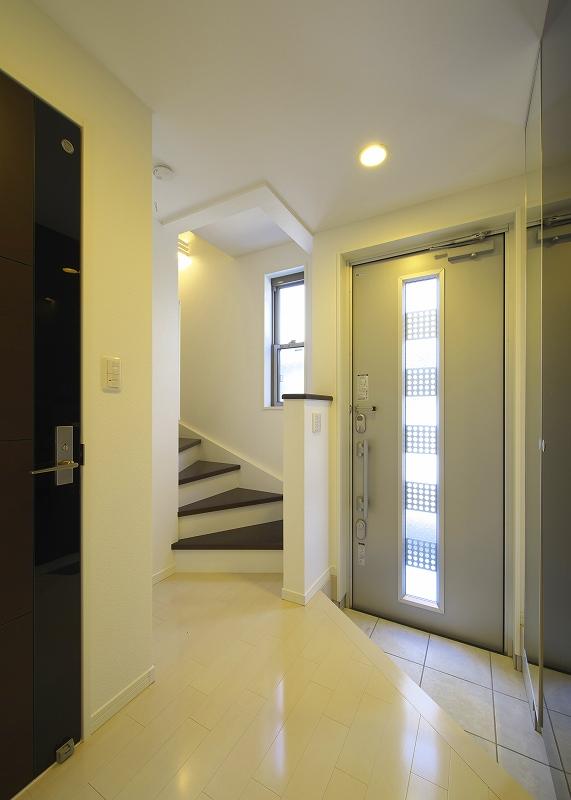 Entrance hall with a feeling of luxury
高級感のある玄関ホール
Toiletトイレ 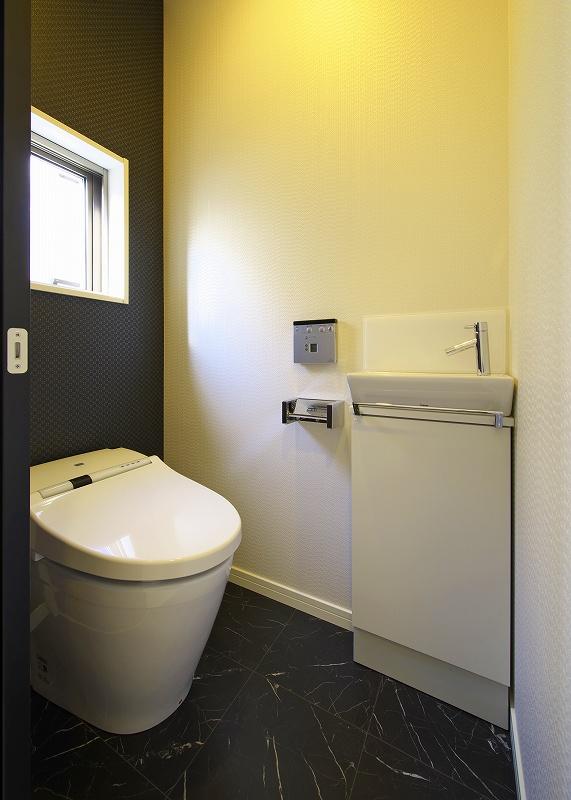 Toilets are two places together with bidet
トイレは2ヶ所共にウォシュレット付
Local photos, including front road前面道路含む現地写真 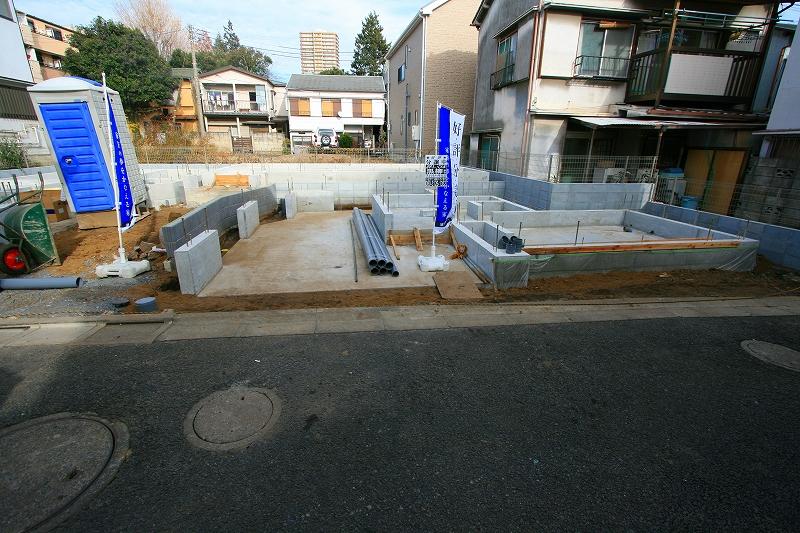 Local (12 May 2013) Shooting
現地(2013年12月)撮影
Supermarketスーパー 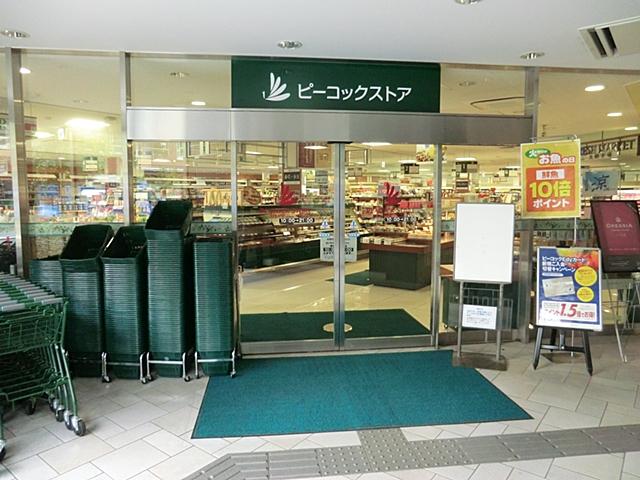 626m until Peacock store Kami-Ikebukuro store
ピーコックストア上池袋店まで626m
Other introspectionその他内観 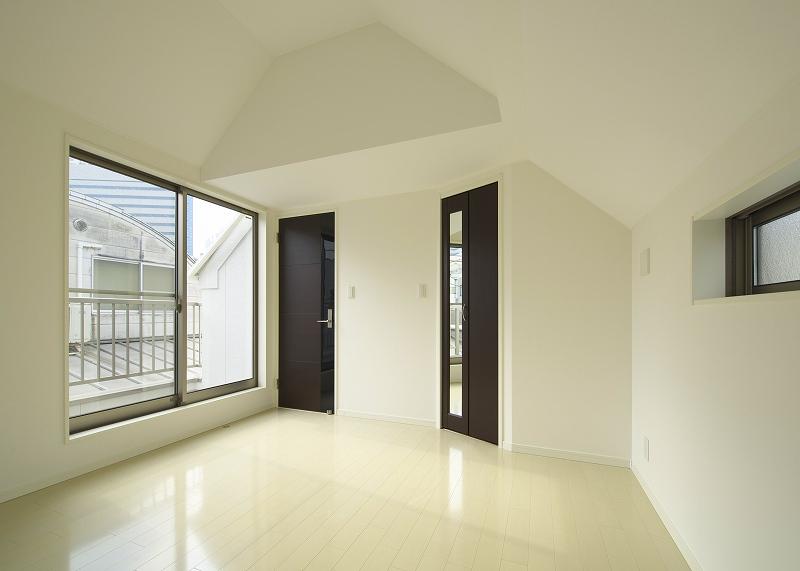 Storage rich Western-style
収納豊富な洋室
Supermarketスーパー 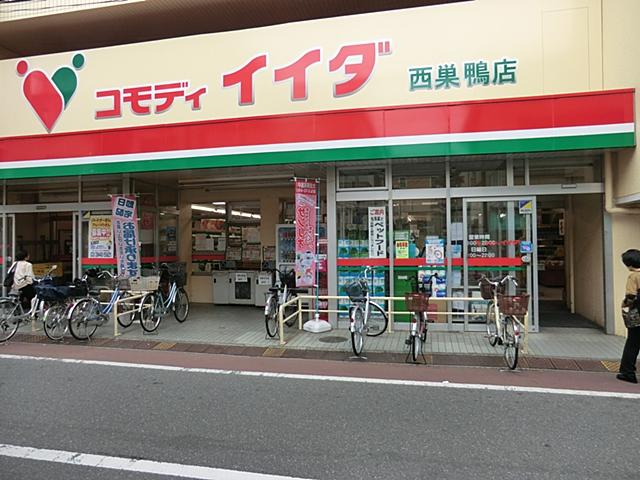 Commodities Iida to Nishi-sugamo shop 341m
コモディイイダ西巣鴨店まで341m
Station駅 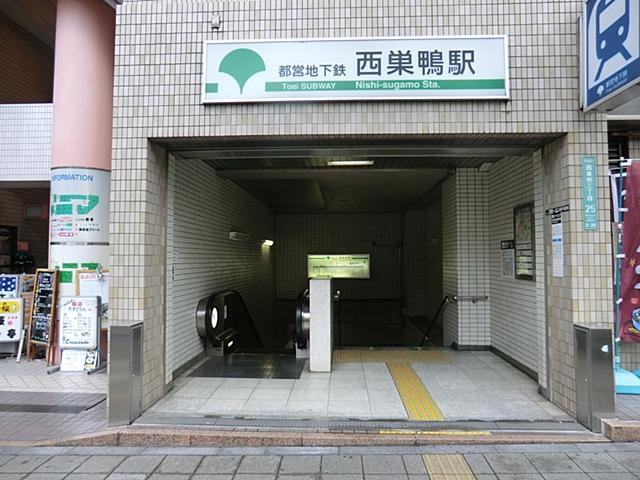 626m until the Toei Mita Line "Nishi-sugamo" station
都営三田線「西巣鴨」駅まで626m
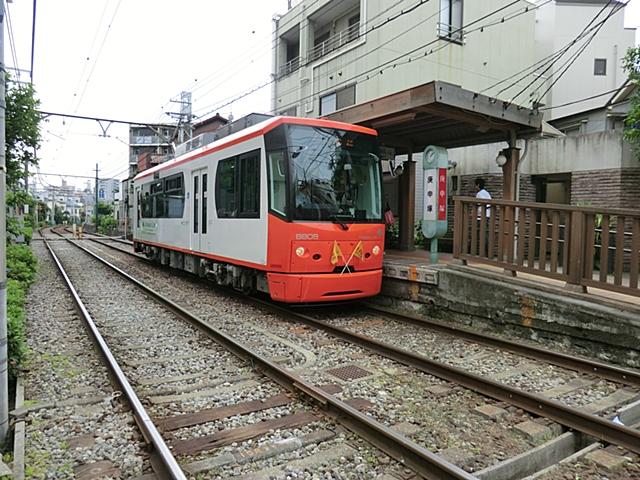 Toden Arakawa Line "Koshinzuka" 254m to the station
都電荒川線「庚申塚」駅まで254m
Junior high school中学校 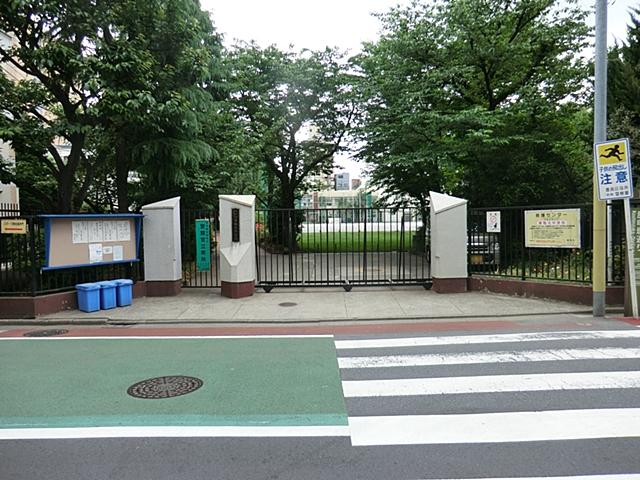 586m to Toshima Ward Sugamo North Junior High School
豊島区立巣鴨北中学校まで586m
Primary school小学校 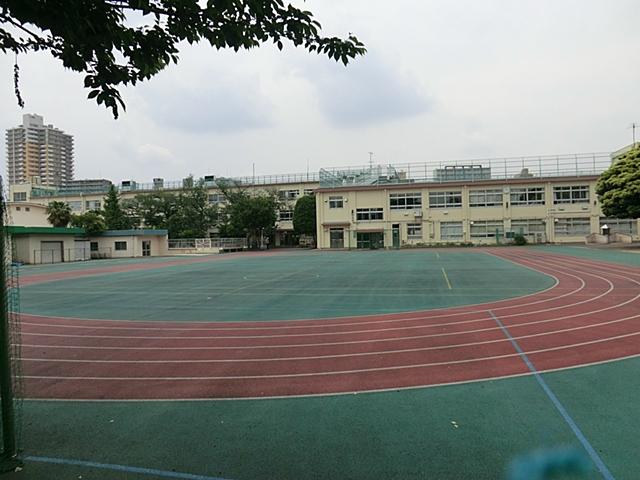 271m to Toshima Ward Nishi-sugamo Elementary School
豊島区立西巣鴨小学校まで271m
Kindergarten ・ Nursery幼稚園・保育園 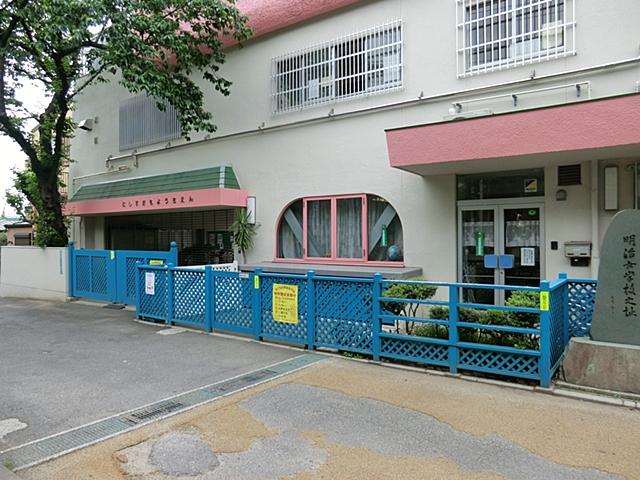 Nishi-sugamo 89m to kindergarten
西巣鴨幼稚園まで89m
Hospital病院 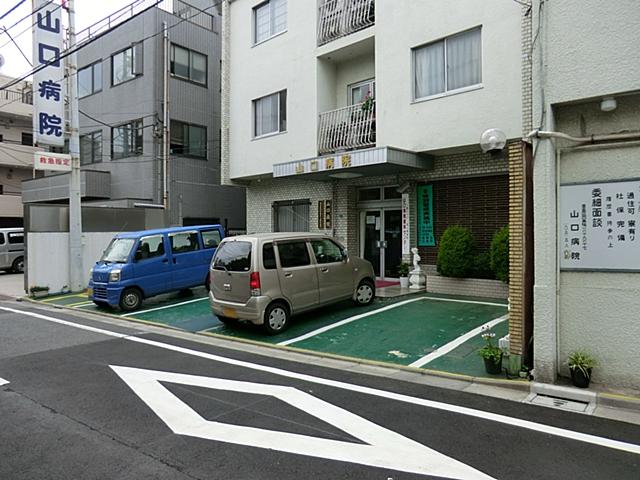 326m until Yamaguchi hospital
山口病院まで326m
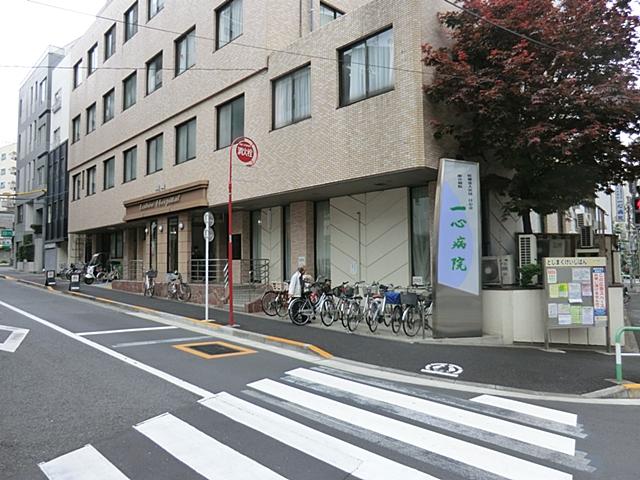 846m until the medical corporation Association Date mind Association General Hospital cardiac hospital
医療法人社団日心会総合病院一心病院まで846m
Location
|




















